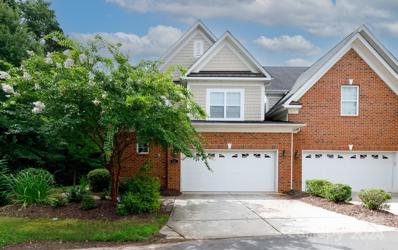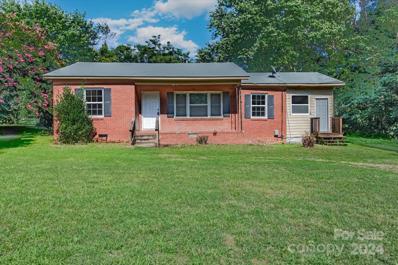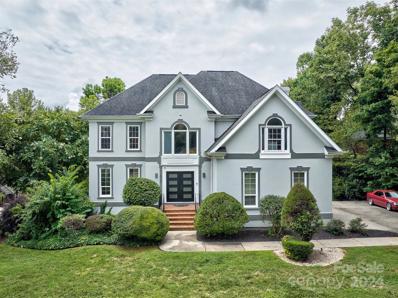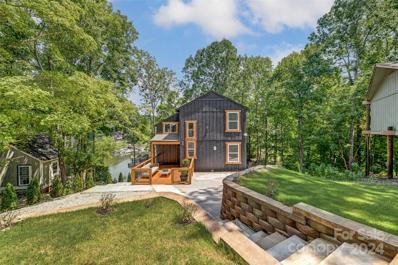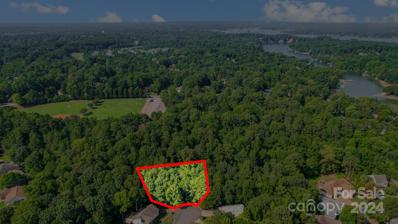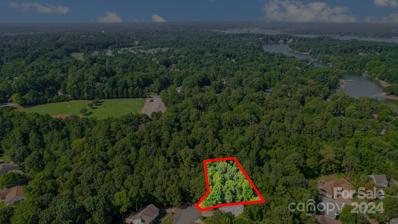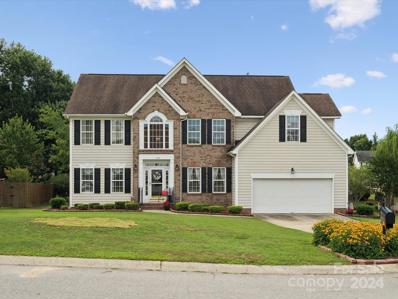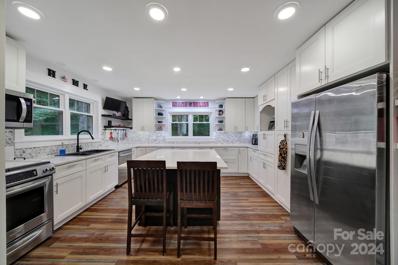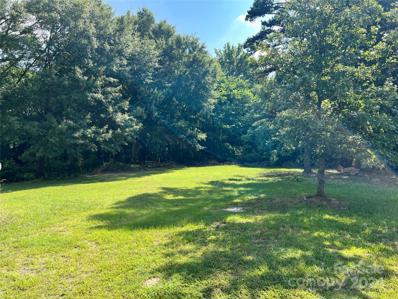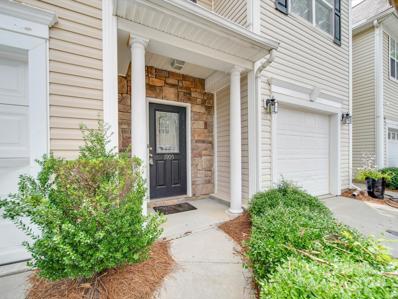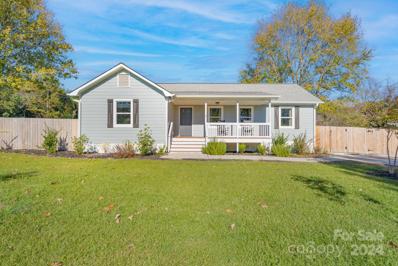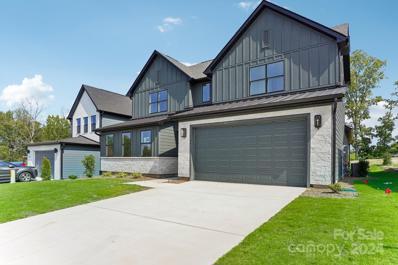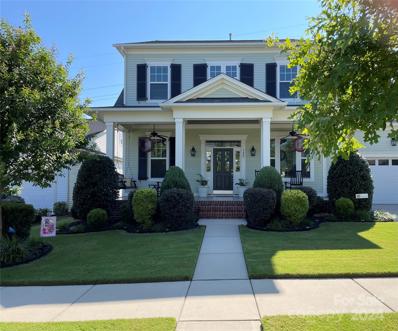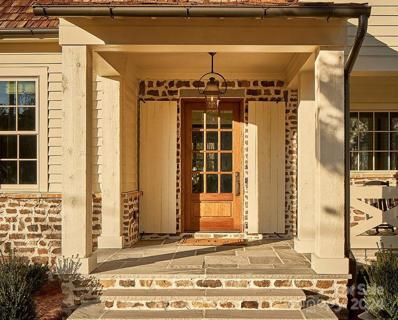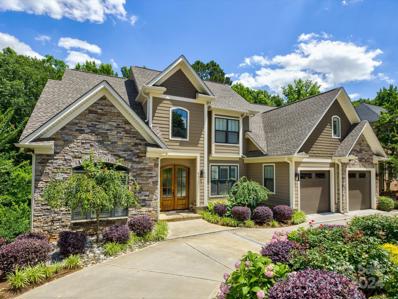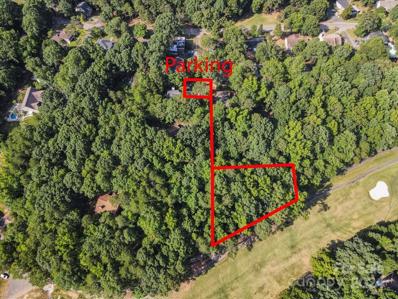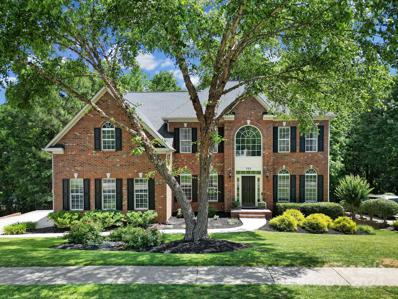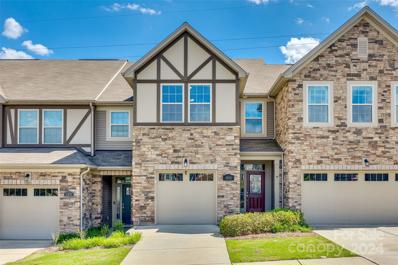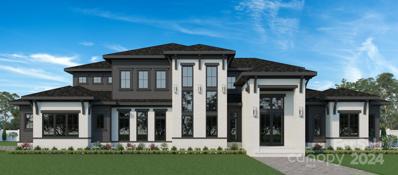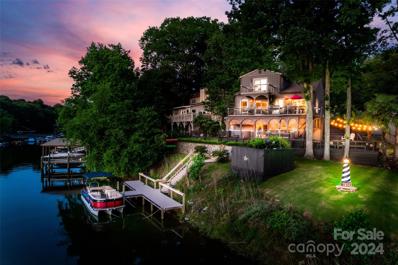Fort Mill SC Homes for Rent
$399,000
921 Ospre Lane Fort Mill, SC 29708
- Type:
- Townhouse
- Sq.Ft.:
- 2,726
- Status:
- Active
- Beds:
- 3
- Lot size:
- 0.07 Acres
- Year built:
- 2015
- Baths:
- 4.00
- MLS#:
- 4169993
- Subdivision:
- Beacon Knoll Villas
ADDITIONAL INFORMATION
- Type:
- Single Family
- Sq.Ft.:
- 1,384
- Status:
- Active
- Beds:
- 3
- Lot size:
- 0.38 Acres
- Year built:
- 1960
- Baths:
- 1.00
- MLS#:
- 4166931
ADDITIONAL INFORMATION
Check out 146 N. Sutton Road! This charming 3-bedroom, 1-bathroom home is perfect for anyone looking to create their dream space. While remodeling is needed, this property offers a fantastic canvas to bring your vision to life. With its spacious rooms and potential for customization, you can design a home that truly reflects your style. Additionally, the large backyard provides ample space for outdoor entertaining, gardening, or even adding a personal oasis. Located in a friendly neighborhood with easy access to local amenities, schools, and parks, 146 N. Sutton Road is an excellent opportunity for anyone looking to invest in a property with great potential. Don't miss the chance to make this house your perfect home!
- Type:
- Single Family
- Sq.Ft.:
- 3,968
- Status:
- Active
- Beds:
- 5
- Lot size:
- 0.37 Acres
- Year built:
- 1992
- Baths:
- 4.00
- MLS#:
- 4163614
- Subdivision:
- Beacon Knoll
ADDITIONAL INFORMATION
PRICE IMROVEMENT! COME BACK AND VIEW THIS 1. Welcome home to a great location-close to I77 and in the award winning Fort Mill school district!This executive home offers 4/ 5 bedrooms,amazing hardwood floors throughout main floor &2nd floor!All bathrooms updated and remodeled!Master bath offers beautiful free standing soaker tub and massive walk in closet with washer&dryer & barn doors!3 other bedrooms on upper floor too!Main floor has living room,dining room,kitchen with eat in,great room with shiplap accent wall,commanding foyer &1/2 bath.Basement has 5th bedroom for possible multi generational living w/own entrance & flex spaces & additional laundry room.Could easily add a kitchenette.The pool & hot tub seal the deal for outdoor living& all it has to offer w/pergola &storage.Pool has heater for year round use.Hard coat stucco makes this an easy to maintain exterior and recently painted.So much to enjoy &convenient to everything!
- Type:
- Single Family
- Sq.Ft.:
- 1,273
- Status:
- Active
- Beds:
- 3
- Lot size:
- 0.3 Acres
- Year built:
- 1977
- Baths:
- 2.00
- MLS#:
- 4160108
- Subdivision:
- Tega Cay
ADDITIONAL INFORMATION
Live the ultimate vacation lifestyle in this stunning, fully renovated craftsman-style waterfront home in Tega Cay, Featuring designer options throughout that make it feel & show like new construction. Enjoy the ease of lakefront living w a dock in this quiet Lake Wylie cove. This 3 bedroom & 2 bath home has had major & extensive hardscaping. Golf cart or car parking on the side driveway right up to the front entrance of the house. Two spacious decks on the back of the house, offering relaxing & quiet views. The basement area can be used as storage, a workroom or could be finished as additional living space. Generous lot size provides ample opportunity for home additions, a dreamy pool/outdoor living space, or garage space. Walk-in crawl. Enjoy all that Tega Cay has to offer, including parks, pickleball courts, walking trails, a golf course, marina & much more. Zoned to award winning Fort Mill Schools, come see it for yourself & experience the best of Tega Cay living!
- Type:
- Land
- Sq.Ft.:
- n/a
- Status:
- Active
- Beds:
- n/a
- Lot size:
- 0.24 Acres
- Baths:
- MLS#:
- 4161535
- Subdivision:
- Heron Harbor
ADDITIONAL INFORMATION
Welcome to the beautiful Heron Harbor community of Tega Cay, where you can build your dream home on this exceptional lot. Nestled in the spectacular Tega Cay peninsula, this lot offers the ultimate vacation lifestyle close to the lake, marina, golf, trails, pickleball, tennis, and much more. Experience the unparalleled charm of Tega Cay living.This prime lot is situated at the end of a cul-de-sac street and backs to a serene, natural wooded reserve, providing privacy and a tranquil setting. It is zoned for the award-winning Fort Mill schools.For those seeking even more space, the adjacent lot is offered separately, giving you the unique opportunity to combine both and create your perfect home.Don't miss out on the chance to be a part of the vibrant Tega Cay community and enjoy all the incredible amenities it has to offer.
- Type:
- Land
- Sq.Ft.:
- n/a
- Status:
- Active
- Beds:
- n/a
- Lot size:
- 0.29 Acres
- Baths:
- MLS#:
- 4161536
- Subdivision:
- Heron Harbor
ADDITIONAL INFORMATION
Welcome to the beautiful Heron Harbor community of Tega Cay, where you can build your dream home on this exceptional lot. Nestled in the spectacular Tega Cay peninsula, this lot offers the ultimate vacation lifestyle close to the lake, marina, golf, trails, pickleball, tennis, and much more. Experience the unparalleled charm of Tega Cay living.This prime lot is situated at the end of a cul-de-sac street and backs to a serene, natural wooded reserve, providing privacy and a tranquil setting. It is zoned for the award-winning Fort Mill schools.For those seeking even more space, the adjacent lot is offered separately, giving you the unique opportunity to combine both and create your perfect home.Don't miss out on the chance to be a part of the vibrant Tega Cay community and enjoy all the incredible amenities it has to offer.
- Type:
- Single Family
- Sq.Ft.:
- 2,879
- Status:
- Active
- Beds:
- 5
- Lot size:
- 0.21 Acres
- Year built:
- 2001
- Baths:
- 3.00
- MLS#:
- 4153785
- Subdivision:
- Waterstone
ADDITIONAL INFORMATION
Situated in a hard-to-find cul-de-sac location w/no through traffic, this 2-story partial brick home offers unparalleled privacy & has been meticulously maintained by its original owner. The main level features formal living & dining rooms w/heavy crown molding & neutral paint colors. The kitchen features warm-colored cabinets, a tile backsplash, granite countertops & a charming breakfast area w/bay window. Enjoy the comfort of a cozy family room w/fireplace & the convenience of a dedicated laundry room. Upstairs, the primary bedroom suite boasts a vaulted ceiling & ensuite bathroom. A catwalk brings in natural light & open feel as you move to the addtn'l 4 BRs or 3BRs plus a bonus. The private, level backyard is enhanced by mature trees & landscaped beds. This home's central location offers easy access to I-77, grocery stores, restaurants, shopping & medical offices, plus a short walk to the community pool, making it an ideal place to call home. Ready for quick close!
- Type:
- Single Family
- Sq.Ft.:
- 3,566
- Status:
- Active
- Beds:
- 4
- Lot size:
- 2.5 Acres
- Year built:
- 1981
- Baths:
- 3.00
- MLS#:
- 4154485
- Subdivision:
- Clifflure Estates
ADDITIONAL INFORMATION
New Price Adjustment! Completely renovated one of a kind craftsman style home on 2.5 acres. Step into the grand entryway of this beautiful open concept home. Impressive vaulted ceiling sunrm w/tons of natural light. Home boasts built-ins that won't disappoint. New flooring throughout. Chef's kitchen features custom soft close cabinetry, pull out storage, quartz counters, large island, built-in pantry, ss/appliances, gas cooktop & opens to the gigantic dining rm w/built-in serving station. Spacious vaulted ceiling great rm. Primary suite on the main w/custom walk-in closet. Upper level will blow you away! Many endless possibilities with the unique additional bedrms & flex spaces. Enjoy relaxing in the hot tub on the double level deck which overlooks the private wooded sanctuary. Fenced area for pets. 2 sheds w/new roofs. Cozy trex decking front porch. Freshly stained cedar siding. New water softener. Rinnai tankless hot water heater. Leafguard Gutter System. NO HOA!
$180,000
160 1st Street N Fort Mill, SC 29708
- Type:
- Land
- Sq.Ft.:
- n/a
- Status:
- Active
- Beds:
- n/a
- Lot size:
- 0.41 Acres
- Baths:
- MLS#:
- 4160886
ADDITIONAL INFORMATION
Located in Fort Mill, SC this is the perfect opportunity to build your dream home without the restrictions of an HOA and low SC taxes. Water and sewer already in place. You will partner with Emphasis First, an exclusive custom home builder, who will bring your vision to life. Use your own house plan or choose to work with Emphasis First to create your custom dream home, the choice is yours. Located just minutes from downtown Fort Mill, Baxter, Kingsley, and Hwy 77, this property offers the perfect blend of convenience and privacy. Nestled on a quiet road in Fort Mill SC, this property provides an ideal setting for your private estate close to amenities, friends and family. Don't miss out on the chance to turn 160 N First St into your ideal home! It’s the perfect place to call home. Builder is owner.
- Type:
- Townhouse
- Sq.Ft.:
- 1,542
- Status:
- Active
- Beds:
- 3
- Lot size:
- 0.03 Acres
- Year built:
- 2005
- Baths:
- 3.00
- MLS#:
- 4146858
- Subdivision:
- Waterstone
ADDITIONAL INFORMATION
Welcome to 1905 Travertine Lane, a stunning townhome in the heart of Fort Mill, SC. This beautifully maintained home offers 3 bedrooms, 2 full baths, and 1 half bath, providing ample space for comfortable living. Step inside to discover new laminate wood floors that flow throughout the home, adding a touch of elegance to every room. The modern kitchen boasts granite countertops, perfect for meal prep and entertaining guests. The spacious layout includes a cozy living area with fireplace, a private courtyard for outdoor relaxation, and a convenient garage. Centrally located, this townhome offers easy access to Baxter Village, downtown Fort Mill, and I-77, making your daily commute a breeze. Enjoy the numerous neighborhood amenities including a pool, clubhouse, playground, and picnic area, ideal for spending quality time with family and friends. Don't miss the opportunity to make this beautiful townhome yours. Schedule a showing today!
- Type:
- Townhouse
- Sq.Ft.:
- 3,077
- Status:
- Active
- Beds:
- 4
- Lot size:
- 0.07 Acres
- Year built:
- 2007
- Baths:
- 4.00
- MLS#:
- 4160326
- Subdivision:
- Lake Shore
ADDITIONAL INFORMATION
Sellers motivated! Resort living FOUR bedrooms + 3.5 bathrooms! Townhome w/Basement & A-M-A-Z-I-N-G STORAGE! Hardwood floors, spacious dining, beautifully equipped kitchen boasting stainless steel appliances, 5-burner gas cooktop, double sink, custom cabinets, generous counter space & more. The kitchen's bar adjoins two-story family room w/fireplace. Main level also offers primary retreat w/tray ceiling plus ensuite w/double sinks, garden tub, shower, private lavatory & large closet! A half bath, laundry room & access to the 1-car garage finish out main. Upstairs offers a large, open, loft, two spacious secondary bedrooms (one w/private sitting room) & the full-bath. The basement space boasts large living/entertainment area, 4th bedroom w/large closet, full bath w/sauna/shower & storage! Outdoor spaces include upper deck & lower private patio. Tega Cay offers resort style living at it's best! Outdoor deck & patio. Community swim, golf, tennis, walking trails, beach access & more!
- Type:
- Single Family
- Sq.Ft.:
- 1,543
- Status:
- Active
- Beds:
- 3
- Lot size:
- 0.54 Acres
- Year built:
- 1985
- Baths:
- 2.00
- MLS#:
- 4158981
- Subdivision:
- Willowbrook
ADDITIONAL INFORMATION
Come tour this Beautiful 3BD/2BA Ranch home in the heart of Fort Mill. This fully renovated home has an open floor plan featuring new laminate flooring. Custom kitchen offers a quartz counter top kitchen with tiled back splash, s/s appliances and soft close 42in cabinetry. Updated bathrooms include tile and granite counter-top vanities with new toilets. Outside you will find new items including: hardy board siding, windows, exterior doors, new gutters, custom shutters and a new hvac system. Crawl space also has new insulation and vapor barrier. Enjoy the new privacy fence and deck for entertaining and relaxing with family and friends. This home is located minutes from Baxter Village and Hwy 7 with an easy commute to Charlotte. Set up a showing today!
- Type:
- Single Family
- Sq.Ft.:
- 3,308
- Status:
- Active
- Beds:
- 4
- Lot size:
- 0.18 Acres
- Year built:
- 2024
- Baths:
- 4.00
- MLS#:
- 4148257
- Subdivision:
- Windell Woods
ADDITIONAL INFORMATION
Come home to Windell Woods, a brand new development in desirable Tega Cay, South Carolina, featuring an intimate community of gorgeous newly built single-family homes to fit your lifestyle. Ideally located less than a mile from the shores of beautiful Lake Wylie, the quaint community of Windell Woods is your peaceful retreat for outdoor recreation and gracious family living. Stunning Tega Cay is situated on a 1,600 acre peninsula with 16 miles of shoreline and multiple waterfront parks for boating, swimming, and relaxing. Miles of walking and biking trails, golf courses, and wooded greenbelts add ample opportunities to enjoy Tega Cay’s mild climate and natural beauty. The unbeatable location features nearby local schools, easy access to shopping, dining, entertainment, and healthcare, and a short drive to uptown Charlotte. Foundation is a turn down stemwall.
$734,000
217 Mills Lane Fort Mill, SC 29708
Open House:
Friday, 11/29 8:00-7:00PM
- Type:
- Single Family
- Sq.Ft.:
- 2,508
- Status:
- Active
- Beds:
- 4
- Lot size:
- 0.2 Acres
- Year built:
- 2006
- Baths:
- 3.00
- MLS#:
- 4158683
- Subdivision:
- Baxter Village
ADDITIONAL INFORMATION
Seller may consider buyer concessions if made in an offer. Welcome to your new forever home, filled with elegant charm. Step into the grand entryway and find a cozy fireplace that warms the heart. In the kitchen, stainless steel appliances shine against an accent backsplash. The primary bedroom offers a spacious walk-in closet, while the primary bathroom features double sinks, a separate tub, and a shower for a luxurious morning routine. Fresh interiors with a new coat of paint enhance the bright and airy atmosphere. Outside, a deck overlooks peaceful surroundings, with a covered patio ideal for outdoor dining or relaxation. This home offers more than just living space; it offers a lifestyle of comfort and luxury. Invest in your future with this captivating home, designed with distinction.
- Type:
- Single Family
- Sq.Ft.:
- 3,216
- Status:
- Active
- Beds:
- 4
- Lot size:
- 0.2 Acres
- Year built:
- 2017
- Baths:
- 4.00
- MLS#:
- 4156589
- Subdivision:
- Masons Bend
ADDITIONAL INFORMATION
Step into luxury living at its finest in Fort Mill's prestigious Masons Bend community, where this stunning home beckons with its gorgeous curb appeal & inviting front entry covered porch. Prefinished wood floors flow seamlessly through the main living areas, enhancing the bright and open floor plan. The kitchen features SS appliances, a tile backsplash, wall oven, and gas range, open to the dining area and living room, centered around a cozy fireplace. This impressive two-story home boasts 4 bedrooms and 3.5 bathrooms, offering a perfect blend of elegance and comfort. The main level primary bedroom suite provides a serene retreat, while upstairs, 3 additional bedrooms to include a 2nd primary with an ensuite bathroom awaits. Outside, a large covered porch overlooks a generously sized fenced backyard. Community amenities include a fitness center, pool, clubhouse, and more, ensuring a lifestyle of convenience and leisure!
Open House:
Sunday, 12/1 2:00-4:00PM
- Type:
- Single Family
- Sq.Ft.:
- 3,018
- Status:
- Active
- Beds:
- 4
- Lot size:
- 0.23 Acres
- Year built:
- 2006
- Baths:
- 4.00
- MLS#:
- 4155807
- Subdivision:
- Lake Shore
ADDITIONAL INFORMATION
Enjoy all Tega Cay, SC has to offer in this great Saussy Burbank "Baldwin P" floor plan in the coveted neighborhood of Lake Shore! Come and check out this amazing house in the heart of the "Peninsula" side of Tega Cay. Just minutes to Wind Jammer Beach, the Tega Cay Golf Course (27 holes) and Tega Cay Marina! Enjoy walking trails, pools, Lake Wylie, soccer and baseball fields and so much more of what living in Tega Cay, SC. has to offer! Also minutes from shopping, dining and I-77! Enjoy this great homes' outdoor living with a great covered front porch and fantastic rear patio! The inside offers a great office and dining room as you enter and opens to the great room and kitchen! The primary bedroom and bath is also on the main floor along with the mud room and laundry! Enjoy the three private bedrooms, bonus room and full bath up along with great storage options through out! Come by and take a look and get ready for Tega Cay living!
Open House:
Friday, 11/29 8:00-7:00PM
- Type:
- Single Family
- Sq.Ft.:
- 2,959
- Status:
- Active
- Beds:
- 3
- Lot size:
- 1 Acres
- Year built:
- 1992
- Baths:
- 4.00
- MLS#:
- 4153698
- Subdivision:
- Hamilton Place
ADDITIONAL INFORMATION
Seller may consider buyer concessions if made in an offer. Welcome to the comfort of a home designed with tasteful modern features for your convenience. Unwind by the cozy fireplace, which adds a warm ambiance to this unique home. Step into the heart of the home—the kitchen—complete with a striking accent backsplash and plenty of stainless steel appliances. The primary bathroom is a sanctuary featuring double sinks for convenience and a separate tub and shower for a spa-like experience at home. Expand your living space with a deck ideal for enjoying the peaceful surroundings. The fenced backyard offers added privacy and security. This property seamlessly blends aesthetics and functionality, providing a perfect sanctuary for those who appreciate quality and style. Don't miss out on the opportunity to make this home yours—a space tailored to your taste and comfort.
- Type:
- Single Family
- Sq.Ft.:
- 3,460
- Status:
- Active
- Beds:
- 4
- Lot size:
- 0.24 Acres
- Year built:
- 2018
- Baths:
- 4.00
- MLS#:
- 4151353
- Subdivision:
- Masons Bend
ADDITIONAL INFORMATION
BACKYARD RETAILORED----This residence features 4 spacious bedrooms & bonus room/5th bedroom... 3 and 1/2 bathrooms. Property offers breathtaking sunsets (MUST SEE IN PERSON) views fenced backyard with covered screened patio-remote screen with a beautiful privacy garden creating the perfect backdrop for evening relaxation and tranquility. Enjoy rich amenities overlooking the Catawba River. Soaring 10 ft ceilings (1st floor) & an abundance of windows, designer lighting through home. other features: tankless water heater. White kitchen with island, quartz countertops, and stainless steel appliances, custom wall treatments throughout home.. new luxury vinyl flooring throughout, oversized garage, 2-1/2. offers ample space for vehicles & storage. designer tiled laundry with custom shelfing
$1,289,900
2268 New Gray Rock Road Fort Mill, SC 29708
- Type:
- Single Family
- Sq.Ft.:
- 2,195
- Status:
- Active
- Beds:
- 3
- Lot size:
- 0.6 Acres
- Baths:
- 3.00
- MLS#:
- 4150135
- Subdivision:
- Briar Farm
ADDITIONAL INFORMATION
Welcome to The Cottage at Briar Farm, by Luxury design/build team New Old. This English-inspired cottage is filled with the highest level of design details throughout. Wide plank white oak flooring on main and upper; 10 foot ceilings; custom layered lighting throughout; a color-drenched boot room with a stunning antique walnut armoire, Fourhands bench & charming wallpaper; beautiful powder bath with floor to ceiling cladding & a custom floating marble vanity, hand-laid stone fireplace inglenook with exposed beams exudes timeless elegance. The hand-made, furniture quality of the inset custom kitchen cabinetry paired with honed marble countertops + a fireclay apron front sink offers an incredible amount of character & storage. Upstairs features custom built-ins for storage, vintage wallpapers & an enchanting built-in bunk room. A rocking chair porch with gas-lit copper lantern, cypress siding and a galvanized metal roof create a timeless exterior. Too many details to list!
- Type:
- Single Family
- Sq.Ft.:
- 3,343
- Status:
- Active
- Beds:
- 4
- Lot size:
- 0.29 Acres
- Year built:
- 2019
- Baths:
- 3.00
- MLS#:
- 4149434
- Subdivision:
- Bailiwyck
ADDITIONAL INFORMATION
Welcome to your dream home, where elegance meets functionality in a serene setting. Nestled in a prestigious neighborhood, this exquisite residence boasts beautifully manicured landscaping that invites you into a world of tranquility. Step inside to discover an amazing kitchen designed for the culinary enthusiast. This gourmet space features custom cabinetry & a spacious island perfect for entertaining. The primary suite, located on the main level, offers a private retreat with ample space & natural light. The primary bath is a sanctuary in itself, featuring a spacious shower, luxurious finishes, & a spa-like ambiance.For those working from home, the main level office provides a quiet & inspiring workspace.Additional features include an unfinished walk-out basement (plumbed for a full bath), offering endless possibilities for customization to suit your lifestyle needs, whether it's a home gym, entertainment area, or additional living space. Located near shopping, restaurants & 77.
- Type:
- Land
- Sq.Ft.:
- n/a
- Status:
- Active
- Beds:
- n/a
- Lot size:
- 0.22 Acres
- Baths:
- MLS#:
- 4150322
ADDITIONAL INFORMATION
Make your dreams come true and build your dream home on this rare lot in this resort-like community near the Tega Cay Peninsula! This private piece of land borders the 4th hole on Tega Cay's Cove Golf Course. Previously voted the best Golf Course in Fort Mill SC. Land has been surveyed and city water and sewer available; tap fees will apply, see city of Tega Cay for current fee schedule. Land appraised for $44,000 in 2023.
$850,000
705 Drew Avenue Fort Mill, SC 29708
- Type:
- Single Family
- Sq.Ft.:
- 5,158
- Status:
- Active
- Beds:
- 6
- Lot size:
- 0.26 Acres
- Year built:
- 2004
- Baths:
- 4.00
- MLS#:
- 4146799
- Subdivision:
- Sutton Place
ADDITIONAL INFORMATION
Nestled in the heart of the neighborhood, this home invites you to indulge in its charm and sophistication. The main floor boasts an open-concept layout with gourmet kitchen, large pantry, and sprawling island perfect for entertaining. Large windows allow natural light to flood the home and offer a picturesque backdrop of the secluded backyard. Retreat to the primary suite featuring spa-like ensuite bathroom with soaking tub and separate shower. The true gem of this home lies beneath the surface. Descend into the fully finished basement where you'll find a cozy living room, second office, additional bedroom, and home gym. Complete with wet bar and convenient access to a full bathroom, the basement is an entertainer's paradise. A neighborhood pool, basketball court, and playground along with nearby community parks provide ample space for outdoor activities. With its thoughtful design and numerous upgrades, this stunning three story home offers the perfect blend of elegance and comfort!
- Type:
- Townhouse
- Sq.Ft.:
- 1,666
- Status:
- Active
- Beds:
- 3
- Year built:
- 2016
- Baths:
- 3.00
- MLS#:
- 4150046
- Subdivision:
- Ayrshire
ADDITIONAL INFORMATION
Discover your dream home in the sought-after community of Ayrshire, Fort Mill! This spacious 1600+ sq ft townhouse offers 3 bedrooms, 2.5 baths, and a host of modern amenities perfect for comfortable living. Seamless flow between living, dining, and kitchen areas offering granite countertops, stainless steel appliances, and ample cabinet space. Luxurious en-suite bath and walk-in closet. Private patio, perfect for relaxing or entertaining. Attached Garage offering convenient parking and extra storage. Located just minutes from I-77, enjoy a quick and easy commute to Uptown Charlotte, making this home ideal for those working in the city but desiring suburban tranquility. Ayrshire offers beautifully landscaped common areas, and a community pool for residents to enjoy. Close to top-rated schools, shopping, dining, and entertainment options in both Fort Mill and Charlotte. Don't miss this opportunity to own a beautiful home in a prime location! Schedule your showing today!
- Type:
- Single Family
- Sq.Ft.:
- 4,732
- Status:
- Active
- Beds:
- 5
- Lot size:
- 1 Acres
- Year built:
- 2024
- Baths:
- 5.00
- MLS#:
- 4148104
- Subdivision:
- Wisteria Meadows
ADDITIONAL INFORMATION
Welcome to Wisteria Meadows in Fort Mill, South Carolina. This enclave of luxury offers seven one-acre lots on a beautiful cul-de-sac street named Wisteria Vines Trail. Exclusive builder, OZ Custom Built Homes. The fashionable community is filled with opulent homes solely designed by architect, Sherman Wilson with distinctive design styles ranging from Classic European to Modern Farmhouse to Mediterranean. Three lots available. Lot 1 - above grade. Lots 4 and 7 are full walkout basement lots. Bring your own plan, choose or edit one of ours. Beautifully situated in Fort Mill and conveniently located to Lake Wylie, Nivens Creek Landing, delicious eateries, shopping, schools and Interstate 77.
$1,195,000
27056 Catamaran Drive Tega Cay, SC 29708
- Type:
- Single Family
- Sq.Ft.:
- 3,360
- Status:
- Active
- Beds:
- 4
- Lot size:
- 0.17 Acres
- Year built:
- 1980
- Baths:
- 3.00
- MLS#:
- 4142007
- Subdivision:
- Tega Cay
ADDITIONAL INFORMATION
With sunset views looking out onto the main channel of Lake Wylie from a private cove, this waterfront home is truly a slice of paradise! Outdoor entertaining spaces galore incl a patio w/ Barefoot hot tub & custom built bar, 2 addl levels of decks w/ cable railing to take advantage of the views, stone fire pit w/ a fenced lawn area & rock retaining wall, & last but not least, a new PERMITTED dock w/ composite decking. The same theme of thought & care was put into the inside, incl a complete kitchen remodel w/ details such as custom wood beams & luxury plank Pergo flooring that runs throughout the main. The primary suite boasts a private deck, & the bath will leave you speechless - completely redone to incl an enormous walk-in dual shower & tub area w/ river rock, dual sinks, & more. The basement is a walk out providing tons of natural light, & fully remodeled bath w/ spa shower. No expense was spared making this home ready for you to move right in, see attachments for more details.
Andrea Conner, License #298336, Xome Inc., License #C24582, [email protected], 844-400-9663, 750 State Highway 121 Bypass, Suite 100, Lewisville, TX 75067

Data is obtained from various sources, including the Internet Data Exchange program of Canopy MLS, Inc. and the MLS Grid and may not have been verified. Brokers make an effort to deliver accurate information, but buyers should independently verify any information on which they will rely in a transaction. All properties are subject to prior sale, change or withdrawal. The listing broker, Canopy MLS Inc., MLS Grid, and Xome Inc. shall not be responsible for any typographical errors, misinformation, or misprints, and they shall be held totally harmless from any damages arising from reliance upon this data. Data provided is exclusively for consumers’ personal, non-commercial use and may not be used for any purpose other than to identify prospective properties they may be interested in purchasing. Supplied Open House Information is subject to change without notice. All information should be independently reviewed and verified for accuracy. Properties may or may not be listed by the office/agent presenting the information and may be listed or sold by various participants in the MLS. Copyright 2024 Canopy MLS, Inc. All rights reserved. The Digital Millennium Copyright Act of 1998, 17 U.S.C. § 512 (the “DMCA”) provides recourse for copyright owners who believe that material appearing on the Internet infringes their rights under U.S. copyright law. If you believe in good faith that any content or material made available in connection with this website or services infringes your copyright, you (or your agent) may send a notice requesting that the content or material be removed, or access to it blocked. Notices must be sent in writing by email to [email protected].
Fort Mill Real Estate
The median home value in Fort Mill, SC is $451,600. This is higher than the county median home value of $348,700. The national median home value is $338,100. The average price of homes sold in Fort Mill, SC is $451,600. Approximately 81.11% of Fort Mill homes are owned, compared to 14.09% rented, while 4.8% are vacant. Fort Mill real estate listings include condos, townhomes, and single family homes for sale. Commercial properties are also available. If you see a property you’re interested in, contact a Fort Mill real estate agent to arrange a tour today!
Fort Mill, South Carolina 29708 has a population of 24,069. Fort Mill 29708 is more family-centric than the surrounding county with 41.16% of the households containing married families with children. The county average for households married with children is 33.33%.
The median household income in Fort Mill, South Carolina 29708 is $120,665. The median household income for the surrounding county is $72,234 compared to the national median of $69,021. The median age of people living in Fort Mill 29708 is 36.4 years.
Fort Mill Weather
The average high temperature in July is 90.4 degrees, with an average low temperature in January of 30.8 degrees. The average rainfall is approximately 44.1 inches per year, with 2.5 inches of snow per year.
