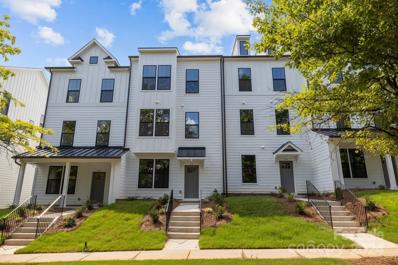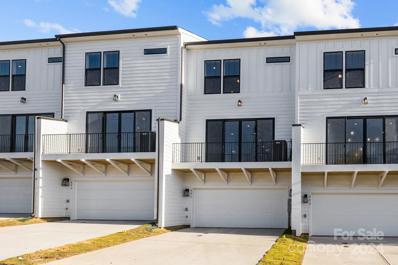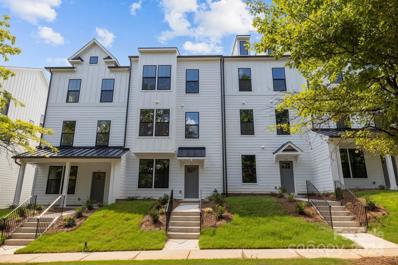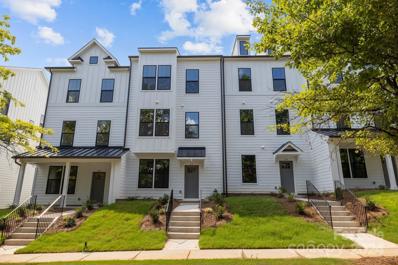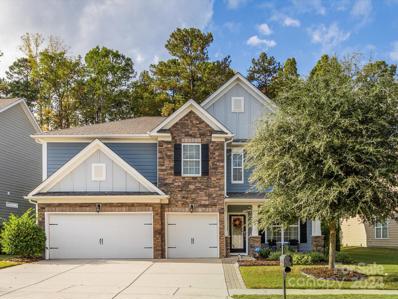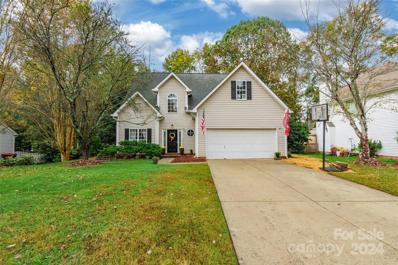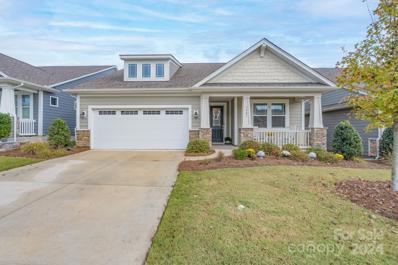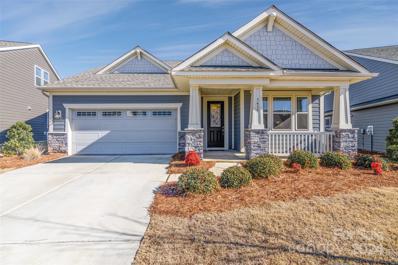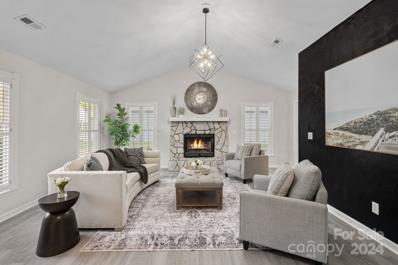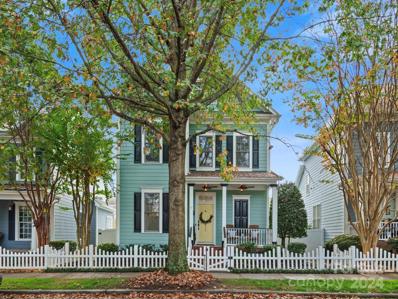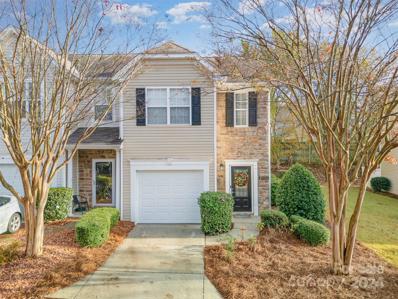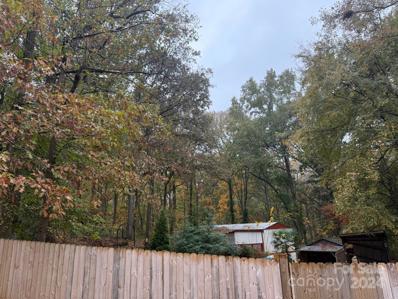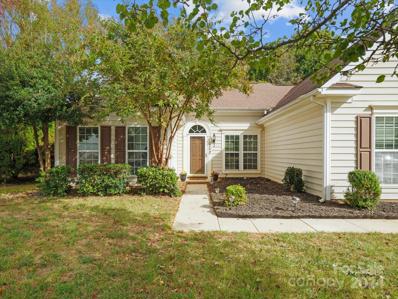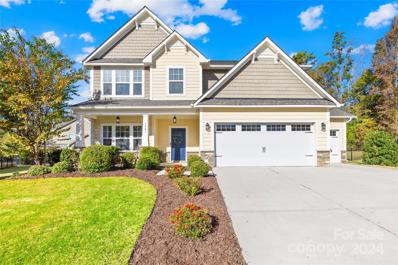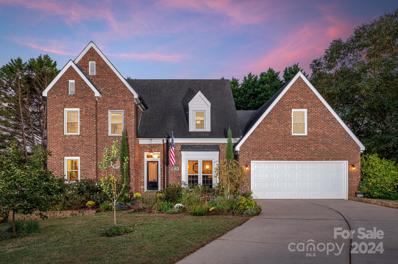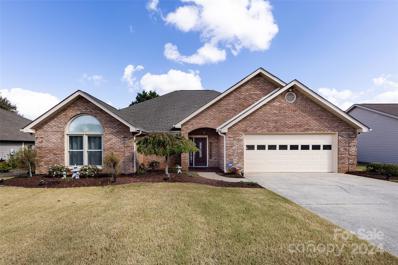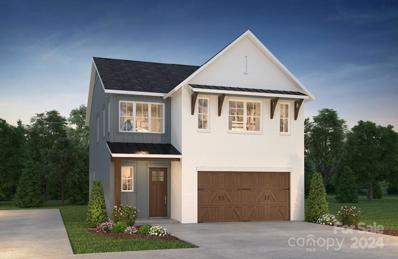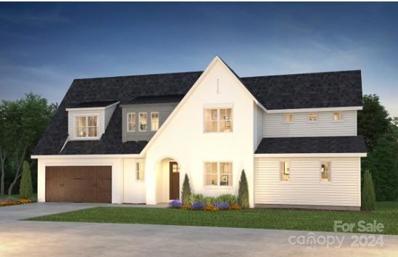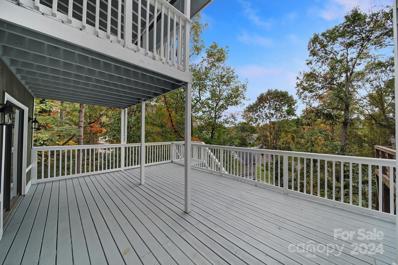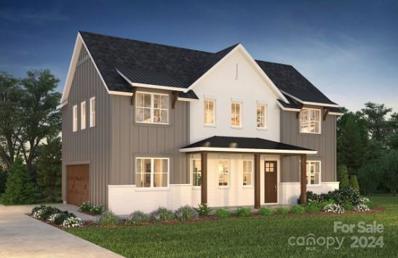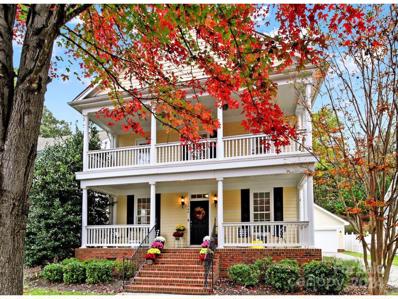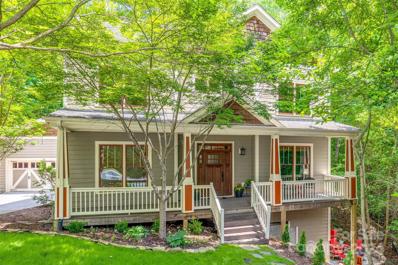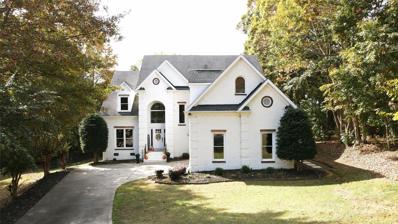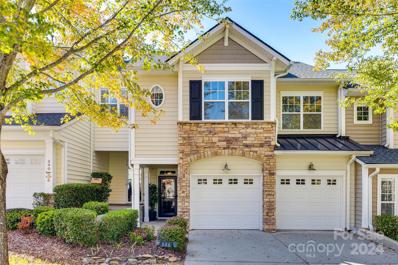Fort Mill SC Homes for Rent
- Type:
- Townhouse
- Sq.Ft.:
- 1,887
- Status:
- Active
- Beds:
- 4
- Year built:
- 2024
- Baths:
- 4.00
- MLS#:
- 4199179
- Subdivision:
- Baxter Village
ADDITIONAL INFORMATION
New home construction in sought out Baxter Village in Ft Mill, SC. These new contemporary designed townhomes offer gourmet kitchens with extended island and stainless steel appliances, perfect for the home chef. Featuring dual sliding glass doors that open onto sitting deck. The open floor plan, seamlessly blends the kitchen and living area perfect for entertaining family and friends. Retreat to your luxurious primary suite, a haven of relaxation and style. Enjoy ample space, natural light, and spa-like bathroom with double vanity and tiled shower with seat. Two additional bedrooms on 3rd floor and laundry, with an additional guest bedroom on the first floor with full bath. Attached 2 car garage for secure parking and additional storage space including EV outlet. https://listings.lighthousevisuals.com/sites/vejnmox/unbranded
- Type:
- Townhouse
- Sq.Ft.:
- 1,887
- Status:
- Active
- Beds:
- 4
- Year built:
- 2024
- Baths:
- 4.00
- MLS#:
- 4199176
- Subdivision:
- Baxter Village
ADDITIONAL INFORMATION
New home construction in sought out Baxter Village in Ft Mill, SC. These new contemporary designed townhomes offer gourmet kitchens with extended island and stainless steel appliances, perfect for the home chef. Featuring dual sliding glass doors that open onto sitting deck. The open floor plan, seamlessly blends the kitchen and living area perfect for entertaining family and friends. Retreat to your luxurious primary suite, a haven of relaxation and style. Enjoy ample space, natural light, and spa-like bathroom with double vanity and tiled shower with seat. Two additional bedrooms on 3rd floor and laundry, with an additional guest bedroom on the first floor with full bath. Attached 2 car garage for secure parking and additional storage space including EV outlet. https://listings.lighthousevisuals.com/sites/vejnmox/unbranded
- Type:
- Townhouse
- Sq.Ft.:
- 1,887
- Status:
- Active
- Beds:
- 4
- Year built:
- 2024
- Baths:
- 4.00
- MLS#:
- 4199175
- Subdivision:
- Baxter Village
ADDITIONAL INFORMATION
New home construction in sought out Baxter Village in Ft Mill, SC. These new contemporary designed townhomes offer gourmet kitchens with extended island and stainless steel appliances, perfect for the home chef. Featuring dual sliding glass doors that open onto sitting deck. The open floor plan, seamlessly blends the kitchen and living area perfect for entertaining family and friends. Retreat to your luxurious primary suite, a haven of relaxation and style. Enjoy ample space, natural light, and spa-like bathroom with double vanity and tiled shower with seat. Two additional bedrooms on 3rd floor and laundry, with an additional guest bedroom on the first floor with full bath. Attached 2 car garage for secure parking and additional storage space including EV outlet. https://listings.lighthousevisuals.com/sites/vejnmox/unbranded
- Type:
- Townhouse
- Sq.Ft.:
- 1,887
- Status:
- Active
- Beds:
- 4
- Year built:
- 2024
- Baths:
- 4.00
- MLS#:
- 4199172
- Subdivision:
- Baxter Village
ADDITIONAL INFORMATION
New home construction in sought out Baxter Village in Ft Mill, SC. These new contemporary designed townhomes offer gourmet kitchens with extended island and stainless steel appliances, perfect for the home chef. Featuring dual sliding glass doors that open onto sitting deck. The open floor plan, seamlessly blends the kitchen and living area perfect for entertaining family and friends. Retreat to your luxurious primary suite, a haven of relaxation and style. Enjoy ample space, natural light, and spa-like bathroom with double vanity and tiled shower with seat. Two additional bedrooms on 3rd floor and laundry, with an additional guest bedroom on the first floor with full bath. Attached 2 car garage for secure parking and additional storage space including EV outlet. https://listings.lighthousevisuals.com/sites/vejnmox/unbranded
- Type:
- Single Family
- Sq.Ft.:
- 3,689
- Status:
- Active
- Beds:
- 5
- Lot size:
- 0.22 Acres
- Year built:
- 2015
- Baths:
- 4.00
- MLS#:
- 4197583
- Subdivision:
- Lake Ridge
ADDITIONAL INFORMATION
Lovely transitional 2-Sty situated on a level lot with private backyard! Guest BR (#5) on the main level! Formal LR and DR. Gourmet KT features SS double oven, microwave, gas range, granite counters and tile backsplash, island, pull-out shelving and trash in lower cabinet. KT is open to the FR w/gas FP. Wood flooring on main level with tile in baths and mud room. 3-Car GAR features an electric vehicle plug. Extended brick patio and mature landscaping. Level 2 features a Primary Suite w/Sitting Rm, double closets, an impressive spa-like bath w/separate vanities, garden tub and shower; as well as BR's #2, #3, #4 - 2 Full BA's, and a large Bonus Rm. ADT security system features cameras on the Front Porch, Family Rm, Doorbell and Rear Corner. Fiber cement and stone siding. Community features include a Club House, Fitness Center, Playground, Recreation Area, Tennis Court(s), Walking Trail & Pool. Close proximity to restaurants and shopping. Fort Mill School system! You'll love living here!
- Type:
- Single Family
- Sq.Ft.:
- 1,973
- Status:
- Active
- Beds:
- 4
- Lot size:
- 0.31 Acres
- Year built:
- 1997
- Baths:
- 3.00
- MLS#:
- 4197234
- Subdivision:
- Knightsbridge
ADDITIONAL INFORMATION
Great two story, 4 bedroom/2.5 bath in highly-desirable Knightsbridge subdivision. Home features the primary bedroom on the main level. The fully fenced lot is just under one-third of an acre and on a cul-de-sac street. Neighborhood features include sidewalks for evening strolls and a community pool for summer fun. The perfect opportunity to live in Fort Mill with its award-winning school district!
- Type:
- Single Family
- Sq.Ft.:
- 2,872
- Status:
- Active
- Beds:
- 3
- Lot size:
- 0.13 Acres
- Year built:
- 2020
- Baths:
- 4.00
- MLS#:
- 4196570
- Subdivision:
- Cadence
ADDITIONAL INFORMATION
Beautiful 3-bedroom, 4-bathroom home located in the sought-after Cadence community in Tega Cay, SC. This modern 2738 square foot home offers an open floor plan, perfect for entertaining guests. The Cadence Community in Tega Cay offers low maintenance ranch homes for more time for Active Living. Yard maintenance is done for you! This open floorplan offers plenty of natural sunlight. This 1.5 story home features 2 bedrooms on main level with 2 full baths and a powder room on the main and 1 bedroom, full bath and a huge loft or Flex room on the upper level. covered veranda, gathering room with a fireplace and kitchen with white cabinets with designer furniture hood. . Must see! Close proximity to Boat Landing and Kayaking. Baxter Village and Rivergate Shopping Center are minutes away from everything!! Get ready to have fun!
- Type:
- Single Family
- Sq.Ft.:
- 2,665
- Status:
- Active
- Beds:
- 3
- Lot size:
- 0.16 Acres
- Year built:
- 2019
- Baths:
- 4.00
- MLS#:
- 4197264
- Subdivision:
- Cadence
ADDITIONAL INFORMATION
Beautiful home in Cadence where living is easy! Open floor plan with luxury LVP flooring boasts primary suite on main that connects to laundry room through walk-in closet. Additional bedroom/full bath as well as designated office, kitchen with breakfast bar and gas cooktop, granite countertops and subway tile, dining area, living room with gas fireplace and guest bath. Upstairs you will find a large bonus room, 3rd bedroom and full bath as well as walk-in attic storage space. Fully fenced backyard and covered patio perfect for outdoor living. House is energy efficient with Ecobee Smart Thermostats and has irrigation. Garage floor epoxy coated May, 2023. HOA includes lawn maintenance, community pool and walking trail! Don't wait to make your appointment, this home is priced to sell! Come see what life in Tega Cay is all about in this gorgeous and updated home in close proximity to Lake Wylie; boat landing, kayaking and river access nearby.
- Type:
- Single Family
- Sq.Ft.:
- 3,429
- Status:
- Active
- Beds:
- 5
- Lot size:
- 0.26 Acres
- Year built:
- 1991
- Baths:
- 3.00
- MLS#:
- 4196044
- Subdivision:
- Tega Cay
ADDITIONAL INFORMATION
Renovated 5 bedroom home on a cul-de-sac lot; roughly a mile from Lake Wylie, in the heart of Tega Cay! Enjoy two chefs kitchens; both with waterfall counters, soft-close cabinetry, barstool overhangs. Home features a home theatre, three gas fireplaces, a new HVAC system, and tankless hot water system. Relax in the Sunroom that leads to the Trex deck overlooking the private, peaceful and serene backyard that backs up to the woods! A fully finished basement offers Second Living Quarters with 2 bedrooms, kitchen, bath, dining, living, laundry, and a private entrance. Come see all this beautiful home has to offer!
- Type:
- Single Family
- Sq.Ft.:
- 1,705
- Status:
- Active
- Beds:
- 3
- Lot size:
- 0.08 Acres
- Year built:
- 2002
- Baths:
- 3.00
- MLS#:
- 4184794
- Subdivision:
- Baxter Village
ADDITIONAL INFORMATION
Welcome to 432 Third Baxter St in popular Baxter Village! Located just blocks from Market Street, this home has been beautifully renovated and features 3 bedrooms, 2.5 bathrooms, a home office, a fully fenced backyard with a private patio, and a detached 2-car garage. Inside, hardwood floors spread throughout both levels of the home along with many updated details including decorative moldings in the office and primary bedroom, designer lighting, updated tile-work in the kitchen backsplash and fireplace surround, and so much more. The kitchen offers a large island, stainless steel appliances, quartz countertops, a breakfast nook, and pendant lighting. A cozy gas fireplace and expansive windows highlight the great room. Conveniently located near shopping and restaurants on Market Street, quick access to I-77, and Fort Mill's award-winning schools. Plus, enjoy all of Baxter's amenities including 2 pools, 4 playgrounds, tennis courts, and miles of walking trails!
- Type:
- Townhouse
- Sq.Ft.:
- 1,536
- Status:
- Active
- Beds:
- 3
- Year built:
- 2004
- Baths:
- 3.00
- MLS#:
- 4192991
- Subdivision:
- Waterstone
ADDITIONAL INFORMATION
Charming 3-Bedroom, 2.5-Bath Townhome in the Desirable Waterstone Community. This bright and welcoming end-unit townhome offers a fantastic living experience with fresh updates and plenty of space. The home has been professionally deep cleaned and features new paint throughout most areas, new carpet and LVP flooring throughout the home. Enjoy an open-concept living area with a cozy fireplace, perfect for entertaining or relaxing. This white chef's kitchen has stainless steel appliances, beautiful granite countertops, and ample cabinet space for all your storage needs. Upstairs, the spacious primary bedroom features vaulted ceilings, creating an airy and relaxing retreat. 2 additional bedrooms provide plenty of room for family or guests. Step outside to your private deck and patio area, offering a peaceful space to unwind. Amenities, include a community pool, playground, and picnic area. Conveniently located-minutes from I-77, shopping, dining, schools, and trails.
- Type:
- Single Family
- Sq.Ft.:
- 841
- Status:
- Active
- Beds:
- 2
- Lot size:
- 1.52 Acres
- Year built:
- 1985
- Baths:
- 1.00
- MLS#:
- 4197704
- Subdivision:
- Caroland Acres
ADDITIONAL INFORMATION
INCREDIBLE LOCATION!!! 1 1/2 acres of land in 29708 ready for a buyer to build their dream home or property have a 2 Bed 1 Bath singlewide manufaactored. This lot has lots privacy and mature trees. The location can't be beat minutes away from Carowinds Blvd, I-77, and Rivergate shopping center. Award winning Fort Mill Schools and no HOA. Sold As is Buyer to verfy all information
- Type:
- Single Family
- Sq.Ft.:
- 1,695
- Status:
- Active
- Beds:
- 3
- Lot size:
- 0.26 Acres
- Year built:
- 2001
- Baths:
- 2.00
- MLS#:
- 4182380
- Subdivision:
- Knightsbridge
ADDITIONAL INFORMATION
Welcome to 2010 Fairburn Court, a delightful ranch-style home located in the coveted Knightsbridge neighborhood of Fort Mill. This 3-bedroom, 2-bathroom residence offers 1,695 square feet of inviting living space. The interior features an open kitchen with granite countertops, an electric oven, and a dishwasher, flowing into a formal dining room enhanced by elegant chandeliers. The cozy living area is highlighted by oversized windows and a fireplace, creating a warm and welcoming atmosphere. The main floor primary suite includes a walk-in closet and a luxurious ensuite bathroom with a soaking tub and separate shower. Outside, enjoy a private, fenced backyard with a barbecue area, perfect for outdoor gatherings. Relax on the screened-in porch and take advantage of the corner lot's expansive outdoor space. Additional amenities include central air conditioning, a laundry room, and a two-car attached garage. This charming home is your perfect retreat in Knightsbridge. Come see it today!
$730,000
3541 Arnica Court Tega Cay, SC 29708
- Type:
- Single Family
- Sq.Ft.:
- 3,192
- Status:
- Active
- Beds:
- 4
- Lot size:
- 0.31 Acres
- Year built:
- 2017
- Baths:
- 3.00
- MLS#:
- 4196708
- Subdivision:
- Lake Ridge
ADDITIONAL INFORMATION
Welcome to the highly desirable Lake Ridge Community! Combines modern features, open floor plan, top-notch updates, & a relaxing backyard. 1st floor features formal dining room with a gorgeous chandelier, gourmet eat-in kitchen with stainless appliances, granite countertops, tile backsplash, eat-in-kitchen & a butler’s pantry. Spacious open floor plan showcasing the Great Room with wood burning fireplace, & a sun-room. Unload from the 3 car garage in the mudroom. Retreat to your backyard oasis with an in-ground salt water pool, gazebo with electric for your TV, & fully fenced yard. Backs up to walking trails for easy access to the new Catawba Park. Upstairs, you'll find the master suite complete with a custom dressing room & walk-in-closet, en-suite bathroom with a tile shower & garden tub. 3 additional bedrooms, full bath, large bonus room, & laundry room complete the 2nd floor. Located in an award winning school district with resort like amenities; this is one you don't want to miss!
$715,000
235 Dashers Den Fort Mill, SC 29708
- Type:
- Single Family
- Sq.Ft.:
- 3,308
- Status:
- Active
- Beds:
- 4
- Lot size:
- 0.33 Acres
- Year built:
- 1992
- Baths:
- 4.00
- MLS#:
- 4195315
- Subdivision:
- Bailiwyck
ADDITIONAL INFORMATION
Welcome to your dream home located in the highly sought-after Bailiwyck subdivision. Step inside to discover a beautifully renovated kitchen, perfect for culinary enthusiasts and an elegantly updated primary bathroom that adds a touch of luxury to your daily routine. The heart of the home flows seamlessly into the spacious main floor living area, adorned with hardwood floors, creating a warm and inviting atmosphere. The super-sized bonus room on the 2nd floor offers endless possibilities for entertainment & relaxation. Step outside to your backyard oasis featuring a new Trex deck, providing ample space for entertainment. The fenced rear yard ensures privacy & security while the garden showcases a variety of fruit trees that will inspire your green thumb. The finished garage is perfect for auto enthusiasts or anyone looking for a tidy workshop space. Don’t miss your chance to own this meticulously maintained home in the top-rated Nation Ford school cluster —schedule your showing today!
- Type:
- Single Family
- Sq.Ft.:
- 1,949
- Status:
- Active
- Beds:
- 3
- Lot size:
- 0.26 Acres
- Year built:
- 1996
- Baths:
- 2.00
- MLS#:
- 4194231
- Subdivision:
- Palmetto Plantation
ADDITIONAL INFORMATION
Welcome home! This Spacious Three-Bedroom, Two-Bath Ranch features a large, beautifully remodeled kitchen with stainless steel appliances quartz counter tops, updated luxury vinyl plank flooring, and a stunning electric fireplace. The Breakfast area offers picturesque views of the private, fenced Backyard that is professionally landscaped with irrigation. Refrigerator, washer/dryer conveys! Enjoy the stamped concrete patio, perfect for entertaining. This Home is well maintained, clean as a whistle, and move-in ready! Top rated Fort Mill Schools! Please check school assignments!
- Type:
- Townhouse
- Sq.Ft.:
- 1,139
- Status:
- Active
- Beds:
- 2
- Year built:
- 2001
- Baths:
- 3.00
- MLS#:
- 4195357
- Subdivision:
- Waterstone
ADDITIONAL INFORMATION
Welcome home to this newly renovated MOVE IN READY townhome! LVP throughout main floor. Kitchen completely renovated with granite counters & backsplash, appliances, lighting, SS farm sink, cabinetry. Kitchen large enough for an added island if desired. Home owner built out a pantry and under stairs storage area to maximize space. Blinds, light fixtures, fans all stay. Upgraded front door & storm door. Extended patio in private back yard area. 2 full and 1 half bath all have new vanities and shower heads. Primary bedroom with walk in closet. Home purchased in 2022 with new windows throughout and slider door in kitchen. Close to I77, medical facilities, Tega Cay, dinning & recreational parks/lake. Great starter home or investment property. Please see agent remarks.
$688,895
821 Terra Drive Tega Cay, SC 29708
- Type:
- Single Family
- Sq.Ft.:
- 2,189
- Status:
- Active
- Beds:
- 3
- Lot size:
- 0.1 Acres
- Year built:
- 2024
- Baths:
- 3.00
- MLS#:
- 4195813
- Subdivision:
- Windell Woods
ADDITIONAL INFORMATION
Lucere at Windell Woods is a unique, carriage home community for homeowners looking for an intimate courtyard living experience. This community features three different thoughtful home designs to choose from, with a transitional approach that fosters a sense of community. Each home includes 4kW solar and landscape maintenance included in your HOA dues. Please note that while the Babbling Brook Lane is a public street, the shared driveway is considered private.
$666,199
817 Terra Drive Tega Cay, SC 29708
- Type:
- Single Family
- Sq.Ft.:
- 2,155
- Status:
- Active
- Beds:
- 3
- Lot size:
- 0.09 Acres
- Year built:
- 2024
- Baths:
- 3.00
- MLS#:
- 4195740
- Subdivision:
- Windell Woods
ADDITIONAL INFORMATION
Lucere at Windell Woods is a unique, carriage home community for homeowners looking for an intimate courtyard living experience. This community features three different thoughtful home designs to choose from, with a transitional approach that fosters a sense of community. Each home includes 4kW solar and landscape maintenance included in your HOA dues. Please note that while the Babbling Brook Lane is a public street, the shared driveway is considered private.
- Type:
- Townhouse
- Sq.Ft.:
- 1,850
- Status:
- Active
- Beds:
- 3
- Year built:
- 1979
- Baths:
- 3.00
- MLS#:
- 4193233
- Subdivision:
- Daybreak
ADDITIONAL INFORMATION
Welcome to this stunning end-unit townhouse in Tega Cay, SC. This beautifully renovated home offers: Deeded Boat Dock: Easy lake access for boating enthusiasts. 3 Bedrooms, 3 full Bathrooms Stainless Steel kitchen appliances, less than 1 year old. Washer and dryer also included. Elegant hardwood floors in living areas, Ceramic tile in kitchen and bathrooms. Three Expansive Decks with beautiful views! Perfect for outdoor living and entertaining. This home features an open floor plan with large windows, a chef’s kitchen, and an owner's suite with a private deck and beautiful ensuite. The community offers excellent amenities and top-rated schools. Conveniently located near shopping, dining, and entertainment. Don’t miss the chance to make this luxurious lakeside home yours. Contact us today for more information or to schedule a viewing.
$664,691
809 Terra Drive Tega Cay, SC 29708
- Type:
- Single Family
- Sq.Ft.:
- 1,926
- Status:
- Active
- Beds:
- 3
- Lot size:
- 0.11 Acres
- Year built:
- 2024
- Baths:
- 3.00
- MLS#:
- 4195842
- Subdivision:
- Windell Woods
ADDITIONAL INFORMATION
Lucere at Windell Woods is a unique, carriage home community for homeowners looking for an intimate courtyard living experience. This community features three different thoughtful home designs to choose from, with a transitional approach that fosters a sense of community. Each home includes 4kW solar and landscape maintenance included in your HOA dues. Please note that while the Babbling Brook Lane is a public street, the shared driveway is considered private.
Open House:
Saturday, 11/30 1:00-3:00PM
- Type:
- Single Family
- Sq.Ft.:
- 2,536
- Status:
- Active
- Beds:
- 4
- Lot size:
- 0.18 Acres
- Year built:
- 2001
- Baths:
- 5.00
- MLS#:
- 4193602
- Subdivision:
- Baxter Village
ADDITIONAL INFORMATION
Welcome home! This Baxter beauty has an updated kitchen w stunning new quartz countertops, tile backsplash, professional painted cabinets, all new carpet, and even freshly painted walls, trim, and ceiling on the main level. Find yourself relaxing on the Charleston style front porch, second story balcony or entertaining on the private patio overlooking the professional landscaping yard. On the main level you will find beautiful original hardwoods, office, formal dining room, great room w gas fireplace, kitchen that features a new microwave, undermount single bowl sink, pantry, & laundry room. Upstairs you will find the owners retreat features a walk-in closet, double vanity, shower, and soaking tub. 3 additional bedrooms, 2 of the bedrooms are connected by the shower/tub combo and have their own in suite ½ baths, w access to second story covered porch, in addition to a full bath in the hall. Discover miles of walking/biking trails, clubhouse, pools, & play grounds. Love where you live!
$730,000
10008 Cuyo Court Tega Cay, SC 29708
- Type:
- Single Family
- Sq.Ft.:
- 3,503
- Status:
- Active
- Beds:
- 5
- Lot size:
- 0.21 Acres
- Year built:
- 2009
- Baths:
- 4.00
- MLS#:
- 4195989
- Subdivision:
- Tega Cay
ADDITIONAL INFORMATION
Beautiful custom built home with a spacious walk-out basement located on a quiet cul-de-sac in Tega Cay. Craftsman style is found throughout, from cedar shakes in the gables to the detailed trim & crown molding. A covered porch & stunning wood door welcomes you into a 2 story foyer & hardwood floors. With an open floor plan, everyone is included from entertaining in the living room to enjoying a meal in the dining room or preparing food in a kitchen equipped with stainless steel appliances & granite countertops. The primary suite w/tray ceiling, dual walk-in closets, & walk-in tile shower is on the 2nd floor along w/2 other bedrooms, full bath & laundry room w/sink. You won’t believe you are in a basement when you see it. High ceilings & tons of storage. A great place to entertain or a separate living space w/bedroom & full bath. French doors open up to a beautiful paver patio. Great location w/quick access to golf, parks, walking trails, & lake activities. Don’t miss out!
- Type:
- Single Family
- Sq.Ft.:
- 3,351
- Status:
- Active
- Beds:
- 5
- Lot size:
- 0.42 Acres
- Year built:
- 1998
- Baths:
- 5.00
- MLS#:
- 4194884
- Subdivision:
- Bailiwyck
ADDITIONAL INFORMATION
Step inside this meticulously maintained home to discover elegant living spaces, where the open floor plan features a great room with a cozy fireplace, creating an inviting atmosphere for gatherings. The recently renovated kitchen boasts upgraded appliances, quartz countertops, and a spacious breakfast bar. Retreat to the luxurious main level master suite, where the fully updated bathroom includes a garden tub, walk-in shower, and dual vanities. On the second floor you will discover 4 large bedrooms and 2.5 bathrooms. The private backyard is an entertainer’s dream, complete with an inground pool with spa, a back patio ideal for hosting, and a fenced yard for added privacy. Located in a community that offers a clubhouse, playground, pond, outdoor pool, tennis courts, and walking trails, this property provides an exceptional lifestyle. Additionally, it is conveniently situated near top-rated schools, shopping, and dining, with easy access to Uptown Charlotte and major highways.
- Type:
- Townhouse
- Sq.Ft.:
- 1,974
- Status:
- Active
- Beds:
- 3
- Lot size:
- 0.07 Acres
- Year built:
- 2007
- Baths:
- 3.00
- MLS#:
- 4194294
- Subdivision:
- Calloway
ADDITIONAL INFORMATION
Enjoy the stunning golf course views that this townhome offers. Conveniently located on the coveted Tega Cay peninsula. Well maintained with hardwood floors on the main level and fresh neutral paint throughout. Perfectly laid out kitchen with center island, breakfast bar, granite countertops and stainless appliances plus a spacious dining area overlooking the golf course. Living room features a gas log fireplace and easy access to the rear patio, which is perfect for relaxing after a long day. Upstairs features a serene primary suite with tray ceiling, walk in closet and balcony. Primary bathroom boasts tile floors, a dual sink vanity, private water closet, soaking tub and separate shower. Convenient upstairs laundry room, spacious secondary bedrooms and a loft area. Low maintenance living with a hard to find 2 car garage make this the perfect place to call home!
Andrea Conner, License #298336, Xome Inc., License #C24582, [email protected], 844-400-9663, 750 State Highway 121 Bypass, Suite 100, Lewisville, TX 75067

Data is obtained from various sources, including the Internet Data Exchange program of Canopy MLS, Inc. and the MLS Grid and may not have been verified. Brokers make an effort to deliver accurate information, but buyers should independently verify any information on which they will rely in a transaction. All properties are subject to prior sale, change or withdrawal. The listing broker, Canopy MLS Inc., MLS Grid, and Xome Inc. shall not be responsible for any typographical errors, misinformation, or misprints, and they shall be held totally harmless from any damages arising from reliance upon this data. Data provided is exclusively for consumers’ personal, non-commercial use and may not be used for any purpose other than to identify prospective properties they may be interested in purchasing. Supplied Open House Information is subject to change without notice. All information should be independently reviewed and verified for accuracy. Properties may or may not be listed by the office/agent presenting the information and may be listed or sold by various participants in the MLS. Copyright 2024 Canopy MLS, Inc. All rights reserved. The Digital Millennium Copyright Act of 1998, 17 U.S.C. § 512 (the “DMCA”) provides recourse for copyright owners who believe that material appearing on the Internet infringes their rights under U.S. copyright law. If you believe in good faith that any content or material made available in connection with this website or services infringes your copyright, you (or your agent) may send a notice requesting that the content or material be removed, or access to it blocked. Notices must be sent in writing by email to [email protected].
Fort Mill Real Estate
The median home value in Fort Mill, SC is $451,600. This is higher than the county median home value of $348,700. The national median home value is $338,100. The average price of homes sold in Fort Mill, SC is $451,600. Approximately 81.11% of Fort Mill homes are owned, compared to 14.09% rented, while 4.8% are vacant. Fort Mill real estate listings include condos, townhomes, and single family homes for sale. Commercial properties are also available. If you see a property you’re interested in, contact a Fort Mill real estate agent to arrange a tour today!
Fort Mill, South Carolina 29708 has a population of 24,069. Fort Mill 29708 is more family-centric than the surrounding county with 41.16% of the households containing married families with children. The county average for households married with children is 33.33%.
The median household income in Fort Mill, South Carolina 29708 is $120,665. The median household income for the surrounding county is $72,234 compared to the national median of $69,021. The median age of people living in Fort Mill 29708 is 36.4 years.
Fort Mill Weather
The average high temperature in July is 90.4 degrees, with an average low temperature in January of 30.8 degrees. The average rainfall is approximately 44.1 inches per year, with 2.5 inches of snow per year.
