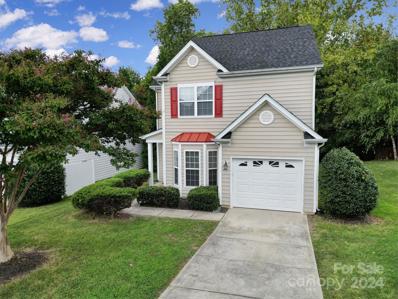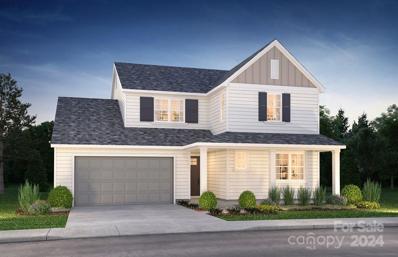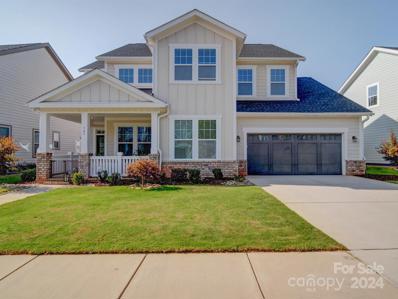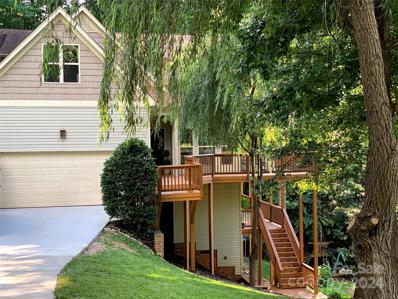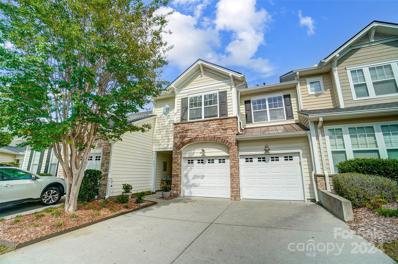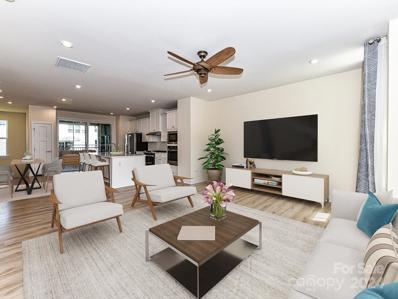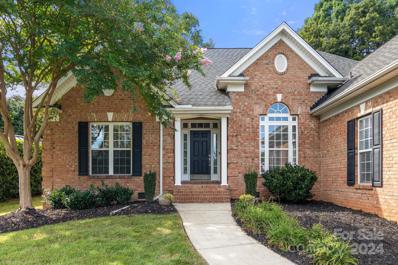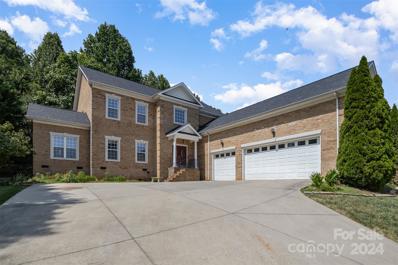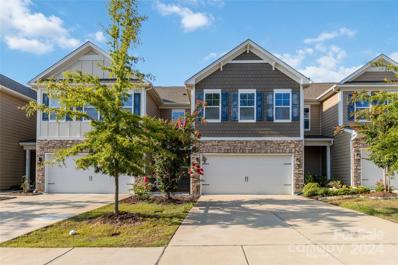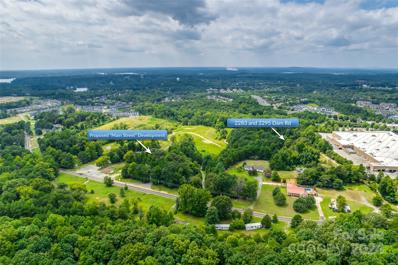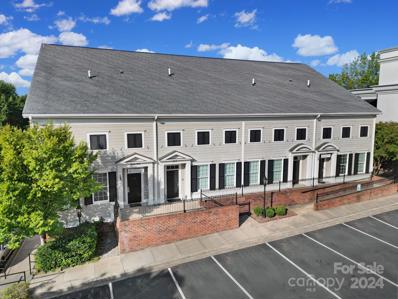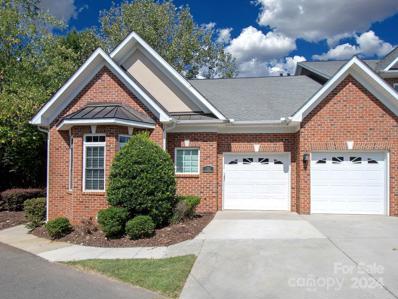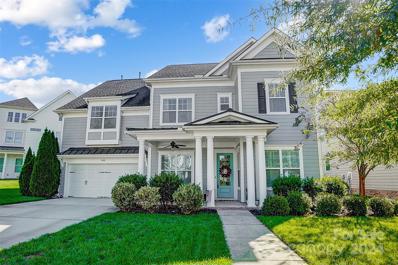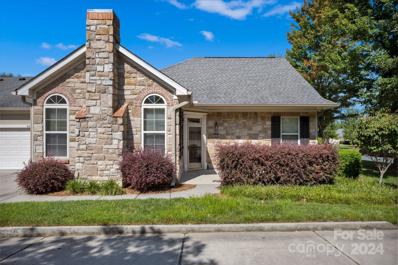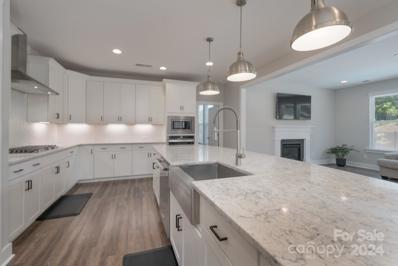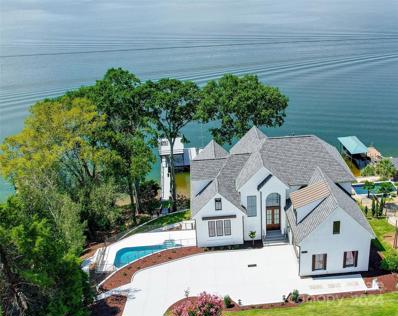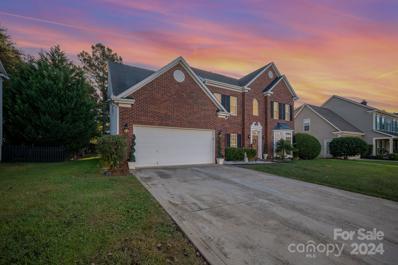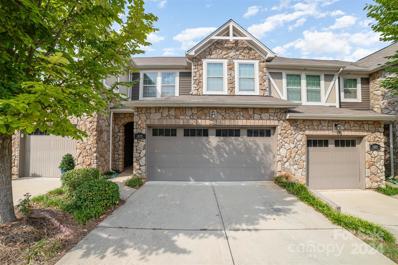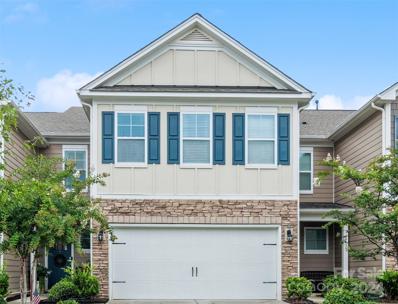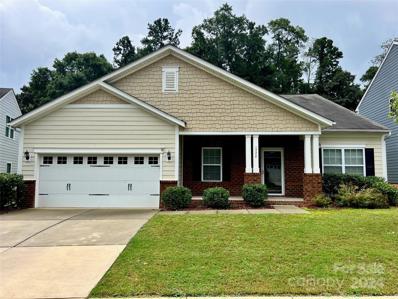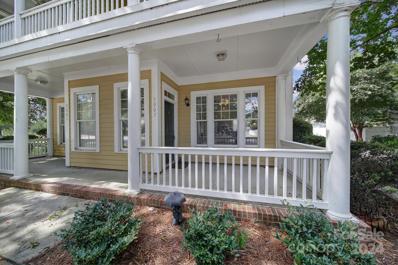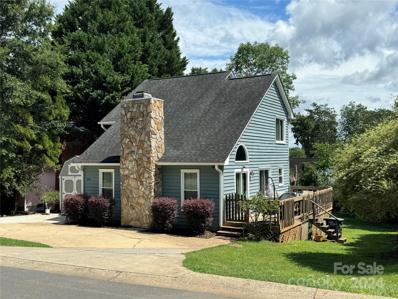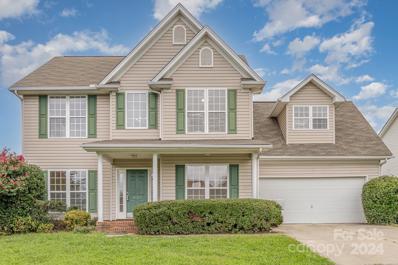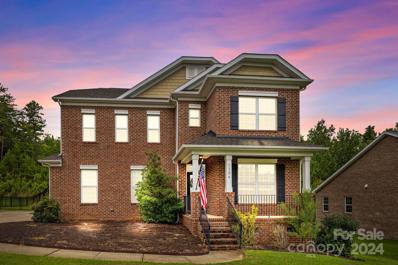Fort Mill SC Homes for Rent
- Type:
- Single Family
- Sq.Ft.:
- 1,898
- Status:
- Active
- Beds:
- 4
- Lot size:
- 0.13 Acres
- Year built:
- 2003
- Baths:
- 3.00
- MLS#:
- 4173020
- Subdivision:
- Waterstone
ADDITIONAL INFORMATION
Beautifully remodeled & updated home in very sought after neighborhood in Fort Mill - meticulously maintained & updated since 2018 when sellers purchased the property - new floors, new paint, new countertops, new backsplash, new cabinets, new stove / oven, new microwave & refrigerator. New Roof in 2023. New HVAC & water heater in 2019 - In 2024 - PEX plumbing pipes were all replaced. Absolutely nothing to do except move in!! Primary bedroom is extra large w WIC, double vanity, new garden tub & new separate shower. Other three bedrooms are very good size w excellent closet space. Downstairs is VERY flexible - oversized great room w fireplace open to the beautifully redone eat in kitchen w bar seating & formal dining room. Backyard overlooks private wooded area & tons of potential on the side yard which extends to neighboring home (see survey) for use and or more privacy. 4 bedrooms, 2 1/2 baths w almost 1900 sf, a garage & close to I77, Carowinds & all amenities & services in Fort Mill.
$1,017,630
167 Windy Dell Drive Tega Cay, SC 29708
- Type:
- Single Family
- Sq.Ft.:
- 4,778
- Status:
- Active
- Beds:
- 5
- Lot size:
- 0.18 Acres
- Year built:
- 2024
- Baths:
- 5.00
- MLS#:
- 4182896
- Subdivision:
- Windell Woods
ADDITIONAL INFORMATION
Come home to Windell Woods, a brand new development in desirable Tega Cay, South Carolina, featuring an intimate community of gorgeous newly built single-family homes to fit your lifestyle. Ideally located less than a mile from the shores of beautiful Lake Wylie, the quaint community of Windell Woods is your peaceful retreat for outdoor recreation and gracious family living. Stunning Tega Cay is situated on a 1,600 acre peninsula with 16 miles of shoreline and multiple waterfront parks for boating, swimming, and relaxing. Miles of walking and biking trails, golf courses, and wooded greenbelts add ample opportunities to enjoy Tega Cay’s mild climate and natural beauty. The unbeatable location features nearby local schools, easy access to shopping, dining, entertainment, and healthcare, and a short drive to uptown Charlotte.
- Type:
- Single Family
- Sq.Ft.:
- 2,976
- Status:
- Active
- Beds:
- 4
- Lot size:
- 0.19 Acres
- Year built:
- 2017
- Baths:
- 3.00
- MLS#:
- 4182857
- Subdivision:
- Masons Bend
ADDITIONAL INFORMATION
Beautiful Fort Mill home has everything you need and more in Masons Bend. This 4 Bed- 3 Bath home offers an outstanding open layout with a guest bedroom & bath along with an office on the first floor. Welcoming curb appeal with siting front porch, the gourmet kitchen has SS appliances and extensive space for preparing meals and entertaining on its large island. Lots of windows and natural light. Dining open to family room. Enjoy relaxing in your large Screened back porch. Upstairs are, Primary Suite, with huge custom en-suite Bath. Additional 2 Guest bedrooms with hallway Bath. Good Size loft. The neighborhood offers a wealth of amenities including an two refreshing pools, a well-equipped playground, and a welcoming amenity center. Connect w/nature on the walking trails. Very convenient to everything, outstanding Fort Mill schools. Don’t miss this Great home.
$749,900
9004 Cebu Court Tega Cay, SC 29708
- Type:
- Single Family
- Sq.Ft.:
- 3,389
- Status:
- Active
- Beds:
- 5
- Lot size:
- 0.26 Acres
- Year built:
- 2009
- Baths:
- 4.00
- MLS#:
- 4151682
- Subdivision:
- Tega Cay
ADDITIONAL INFORMATION
Must see home in Tega Cay! This is an open & sunny home with amazing winter water views of Lake Wylie! It makes you feel like you are living in the trees with decks on every level. Two story family room w/fully finished lower level that could be a second living quarters with its own kitchenette, theatre room, recreational area with stone fireplace and bedroom. The main living space features stunning hard wood floors, updated kitchen, family room with a stacked stone fireplace & 2 bedrooms with full bath. Primary bedroom and a lovely updated ensuite are located upstairs with an additional bedroom and private bath and an office with a bird's eye view of the lake. Tega Cay is the place to be! This location has easy access to golf, marina, baseball fields and Windjammer beach. Miles of walking trails, tennis, & more! Walk on over to catch the summer concert series & the water ski shows! All this & located within the award-winning Fort Mill school district! Assumable VA loan at 2.25%
- Type:
- Single Family
- Sq.Ft.:
- 3,441
- Status:
- Active
- Beds:
- 5
- Lot size:
- 0.39 Acres
- Year built:
- 1990
- Baths:
- 4.00
- MLS#:
- 4162045
- Subdivision:
- Bailiwyck
ADDITIONAL INFORMATION
Stunning, meticulously maintained, custom-built home in the sought-after Bailiwyck neighborhood! This beautiful residence offers an exceptional amount of living space, featuring open, formal living and dining rooms that are perfect for entertaining guests or enjoying family gatherings. The exquisite kitchen is a chef's dream, boasting elegant countertops, a spacious work island, and rich cabinetry, all of which seamlessly flow into a cozy family room. This inviting space is adorned with a tray ceiling and a charming fireplace, providing the perfect ambiance for relaxation, and it includes an adjoining parlor that bathes the area in natural light. The main floor also features the primary suite. Additionally, a sixth bedroom is available, which is ideal for use as a study, nursery, or guest room. This home is conveniently located just minutes from I-77, offering easy access to nearby amenities, shopping, dining, and more, making it a perfect place to call home.
- Type:
- Townhouse
- Sq.Ft.:
- 1,962
- Status:
- Active
- Beds:
- 3
- Lot size:
- 0.06 Acres
- Year built:
- 2006
- Baths:
- 3.00
- MLS#:
- 4179812
- Subdivision:
- Calloway
ADDITIONAL INFORMATION
Mint condition! 3 bedroom plus loft/office and 2 car garage with 2+ driveway parking are a plus in this neighborhood. Enjoy your coffee on very private patio backing up to green space. Very well maintained, hard counters and lots of cupboards in kitchen with island. Bright and airy dining room. Hardwoods. Freshly painted including garage. Large vaulted primay bedroom with spacious bath and attached balcony. New roof 2019. 2 car garage plus 2+ parking.
$450,000
657 Crudent Road Tega Cay, SC 29708
- Type:
- Townhouse
- Sq.Ft.:
- 2,214
- Status:
- Active
- Beds:
- 4
- Lot size:
- 0.05 Acres
- Year built:
- 2021
- Baths:
- 4.00
- MLS#:
- 4179396
- Subdivision:
- Trinity Townes
ADDITIONAL INFORMATION
Well-appointed 3-story townhome! With 4 bedrooms, 3.5 bathrooms and a 2-car garage. You'll love the modern touches, featuring a covered porch with stone fireplace and accent wall. LVP flooring throughout with a bedroom/ office and full bath on the main floor. The updated kitchen features white cabinets, quartz counters, modern tile backsplash, gas cooktop with wall oven and microwave, all open to the family and dining area. Upstairs find a generous sized primary suite with tray ceiling, a custom closet and luxury ensuite, with two more bedrooms rounding out the 3rd floor. Check out the nearby Tega Cay amenities, with miles of walking trails, lake access, parks, recreational leagues and more. Easy access to shopping and dining and HWY 77!
- Type:
- Single Family
- Sq.Ft.:
- 1,925
- Status:
- Active
- Beds:
- 3
- Lot size:
- 0.38 Acres
- Year built:
- 2004
- Baths:
- 3.00
- MLS#:
- 4177709
- Subdivision:
- Melbourne At Bailiwyck
ADDITIONAL INFORMATION
*BACK ON MARKET AT NO FAULT OF SELLER* Enjoy the ease of ranch living with the added bonus of future potential. Nestled in the heart of the highly desirable Melbourne at Bailiwyck community in Fort Mill, this classic brick ranch home offers a perfect blend of comfort and privacy. Boasting 3 spacious bedrooms and 2.5 bathroom, this home is ideal for those seeking a peaceful retreat without sacrificing convenience. Situated on a quiet cul-de-sac, this home provides the privacy you desire, with mature landscaping surrounding the property. The single-level living space is complemented by a finished attic area above your 2-car garage. The large deck provides another level of privacy not available in most neighborhoods. Don't miss your chance to own a piece of this coveted neighborhood, known for its community spirit, top-rated schools, and proximity to shopping, dining, and recreational amenities. This Fort Mill gem is a must-see!
- Type:
- Single Family
- Sq.Ft.:
- 3,805
- Status:
- Active
- Beds:
- 6
- Lot size:
- 0.41 Acres
- Year built:
- 2005
- Baths:
- 5.00
- MLS#:
- 4178877
- Subdivision:
- Melbourne At Bailiwyck
ADDITIONAL INFORMATION
Explore this stunning full brick property in a prime location, offering space and exceptional features! With 6 spacious bedrooms, 4.5 bathrooms, a versatile loft, and an oversized 3-car garage, this home has it all. Enter the grand foyer with elegant marble floors and a soaring two-story ceiling. The living room boasts high ceilings, rich hardwood floors, and a cozy gas fireplace. The primary suite includes an en-suite bath and private sunroom—perfect for morning coffee or evening relaxation. A second bedroom with en-suite bath serves as a flexible additional suite. The chef’s kitchen with a large island and formal dining room complete the main floor. Upstairs, find 4 more bedrooms, a generous loft ideal for a media room, and 2 full baths. A pool table is also included! With abundant storage and an option to customize or finish the attic space, this home has room to grow. Don’t miss out!
- Type:
- Townhouse
- Sq.Ft.:
- 2,570
- Status:
- Active
- Beds:
- 4
- Lot size:
- 0.05 Acres
- Year built:
- 2019
- Baths:
- 3.00
- MLS#:
- 4178865
- Subdivision:
- Forest Grove
ADDITIONAL INFORMATION
Amazing Townhome in Forest Grove. Beautiful well maintained open floor plan home with 4BRs and3Baths, gleaming hardwood floors in Kitchen, Dining Room and Living Room on main level. Freshly painted home. Upgraded modern Kitchen with granite counter tops, large island, stainless steel appliances and gas range. Upper floor boasts of spacious loft, large primary bed room, two spacious secondary bed rooms, another full bath and laundry room. Plenty of storage inside the Townhome. Neighborhood offers outdoor pool, playground and walking trails. Refrigerator, Washer and Dryer convey. Well desired location with easy access to I-77, near shopping and restaurants. Fort Mill Schools.
$5,000,000
2283 Dam Road Fort Mill, SC 29708
- Type:
- General Commercial
- Sq.Ft.:
- n/a
- Status:
- Active
- Beds:
- n/a
- Lot size:
- 10 Acres
- Year built:
- 1987
- Baths:
- MLS#:
- 4173897
ADDITIONAL INFORMATION
Rare opportunity for developers and investors! Two parcels (644-000-0039 and 644-000-0016) make up a total of 10 +/- acres. This property is adjacent to the proposed Tega Cay "Main Street" development and also runs parallel to Walmart in the Stonecrest Shopping Center. The property is roughly half a block off Hwy 160 on Dam Rd and has approximately 630 feet of road frontage. Currently zoned RUD and will require rezoning for highest and best use. Property will need to be annexed to Tega Cay since water and sewer services provided by the City of Tega Cay. Two dwellings and miscellaneous buildings will convey as is and at no value. The property is also advertised for sale in the Lots/Acres/Farms section of Canopy MLS #4173849. Buyer responsible for land test, survey, and rollback taxes if any. Buyer agent should verify any important information.
- Type:
- Office
- Sq.Ft.:
- n/a
- Status:
- Active
- Beds:
- n/a
- Lot size:
- 0.2 Acres
- Year built:
- 2007
- Baths:
- MLS#:
- 4178118
ADDITIONAL INFORMATION
Rare opportunity to own a move in ready office condo in Baxter Village located just off I-77, with easy 15 mile drive to Uptown Charlotte. This condo offers seven offices, two restrooms, reception area, full kitchen and a conference room. Freshly painted, and well maintained this unit is available for immediate occupancy. Fort Mill is currently being recognized as one of the fastest growing towns in the US and opportunities to own a condo in this sought after development are rather limited. Baxter village is surrounded by a 1000 acre residential development featuring over 1500 homes and a mixed use town center with over 250,000 square feet of restaurants, shops, and offices.
- Type:
- Townhouse
- Sq.Ft.:
- 2,431
- Status:
- Active
- Beds:
- 3
- Year built:
- 2007
- Baths:
- 3.00
- MLS#:
- 4174443
- Subdivision:
- Beacon Knoll Villas
ADDITIONAL INFORMATION
END UNIT - LOCATION AND SECURITY are yours in this well appointed and maintained townhome - Gated community offers ease of coming and going to and from many nearby conveniences - shopping, dining, services downtown Fort Mill and I77 - This amazing end unit home sits on a large lot with expansive green space next to the home -3 bedrooms 3 baths - Trey ceiling in dining room - LVP flooring on main and carpet has been replaced on the stairway and upstairs PLUS primary is on the main level - open floor plan with a large greatroom with a gas fireplace and built in bookshelves - Gourmet kitchen with granite countertops, painted cabinets, new sink and faucet and replaced microwave - Pantry - Primary bath has been updated with new fixtures and granite - Upstairs bath has also been updated - Private patio - Enjoy peaceful walks around the 10 acre pond - Also features pool, tennis courts and playground. Do not miss this special home!! BEAUTIFUL!!!
- Type:
- Single Family
- Sq.Ft.:
- 3,865
- Status:
- Active
- Beds:
- 6
- Lot size:
- 0.19 Acres
- Year built:
- 2017
- Baths:
- 5.00
- MLS#:
- 4174358
- Subdivision:
- Habersham
ADDITIONAL INFORMATION
Be a few minutes from I-77 and mere miles from NC at Habersham! This charming Charleston style home (John Wieland "Douglas" model) has a welcoming foyer revealing open concept living with a gleaming white kitchen (big island), living room with extra high ceilings, built-ins & gas fireplace, plus a large formal dining room, guest bedroom, full bath, breakfast room, and a flex room perfect for office, gatherings, music or playroom… all on just the main floor! (Don’t miss the sweet nook under the stairs.) Step outside onto an expansive paver patio with pergola and gas fire pit, landscaped for privacy. On upper level is the primary suite, 3 bedrooms (1 an ensuite), laundry room, and a loft. On the third floor? - A 6th bedroom with a wood feature wall and ensuite; OR an office, workout room, theater, or game room! This home has all the flexibility you could be looking for whether you need more space in Greater Charlotte, or relocating to the Carolinas! Don't miss the neighborhood amenities.
- Type:
- Condo
- Sq.Ft.:
- 1,939
- Status:
- Active
- Beds:
- 3
- Year built:
- 2008
- Baths:
- 3.00
- MLS#:
- 4176086
- Subdivision:
- Stonecrest Villas Of Tega Cay
ADDITIONAL INFORMATION
Nestled in the highly sought-after Stonecrest Villas community, this charming 3 bedroom, 2.5-bath condo offers a perfect blend of comfort, convenience & style. Stonecrest Villas is a premier community, offering top-notch amenities including a neighborhood pool, clubhouse, gym, library & pocket park. The open floor plan features tons natural light radiating through large windows & the vaulted ceiling. From the cozy living room, with fireplace, meander to the dining area & oversized kitchen. You'll also find the primary bedroom, secondary bedroom, half bath, laundry room, storage closet & direct access to the two-car garage on the main floor. Meander upstairs to a second primary or bonus/bedroom, full bathroom and large walk-in closet. Outside, the front patio is your personal oasis, ideal for entertaining or unwinding beneath the shade of mature landscaping. The entire home has been freshly painted, giving it a bright and updated feel. Close to shopping, dining and easy access to I-77.
$874,900
1180 Weir Court Fort Mill, SC 29708
Open House:
Saturday, 11/30 1:00-3:00PM
- Type:
- Single Family
- Sq.Ft.:
- 3,366
- Status:
- Active
- Beds:
- 5
- Lot size:
- 0.26 Acres
- Year built:
- 2019
- Baths:
- 4.00
- MLS#:
- 4173538
- Subdivision:
- Masons Bend
ADDITIONAL INFORMATION
This pristine 5-bed, 3.5-bath home offers unparalleled comfort and convenience. The kitchen creates an amazingly spacious area featuring an island so large, it could have its own zip code. The cabinets and pantry space are an organizer's dream! The living space offers a tranquil view of the heated saltwater pool. Step outside to explore a patio & green space, or venture upstairs to a large space for the central gathering place of the home or get lost in the primary bedroom’s closet. Masons Bend is in a lush setting of pine trees & the serene Catawba River. Explore the 3.5-mile trail winding along the river and neighborhood, play a game on one of the large green spaces, take a dip in one of the 2 pools, walk to it's own elementary school, host a gathering at the clubhouse, or enjoy the pavilion & playground area. When you need to travel, hop on I-77 via your “personal access” to in minutes. Then, come back to relax in the quiet oasis of the neighborhood and your home.
$3,400,000
7116 Topsail Circle Tega Cay, SC 29708
- Type:
- Single Family
- Sq.Ft.:
- 5,727
- Status:
- Active
- Beds:
- 5
- Lot size:
- 0.52 Acres
- Year built:
- 1997
- Baths:
- 5.00
- MLS#:
- 4172228
- Subdivision:
- Anchorage
ADDITIONAL INFORMATION
Indulge in lakeside luxury within this meticulously renovated Tega Cay masterpiece. Bask in breathtaking, long-range views of the main channel. Unwind on the covered porches, take a refreshing dip in the pool, or enjoy water sports from your covered dock w/ trex decking, boat lift, & sundeck. A grand two-story foyer w/ natural light welcomes you home, while designer hardwood floors guide you through the home's thoughtfully designed spaces. The stunning, remodeled kitchen is a chef's dream, featuring Viking appliances, oversized island, & butler's pantry that flows into the dining room, perfect for hosting unforgettable gatherings. The main level primary suite features spa-like bath, custom walk-in closet, & awe-inspiring views. Upstairs, 3 additional bedrooms & 2 versatile rooms offer flexibility for family & guests. Lower level boasts a 2nd primary suite, recreation room, family room, wine cellar, & sauna. Enjoy golf, racket sports, trails, & sport fields in this vibrant community.
- Type:
- Single Family
- Sq.Ft.:
- 3,286
- Status:
- Active
- Beds:
- 4
- Lot size:
- 0.21 Acres
- Year built:
- 1997
- Baths:
- 3.00
- MLS#:
- 4172835
- Subdivision:
- Knightsbridge
ADDITIONAL INFORMATION
Who needs a 4-bedroom, 2.5-bath masterpiece in Knightsbridge? A first-floor office that could be a 5th bedroom. And that sunroom with a double-sided fireplace? Sounds like too much cozy for one person to handle. The kitchen has granite counters, a huge island, and double ovens... do you want to be the one hosting every holiday dinner because your kitchen is the best? Upstairs, there’s a primary suite with double shower heads, double vanities, and a walk-in closet big enough for all your things. Plus, there’s a bonus room for anything you can dream up—way too many possibilities. And let’s not even get started on the flat, wooded lot with an extended patio. Do you want to spend your weekends relaxing and entertaining in a gorgeous outdoor space? Probably. The community pool, tennis courts, and boat storage are a must.
- Type:
- Townhouse
- Sq.Ft.:
- 1,764
- Status:
- Active
- Beds:
- 3
- Lot size:
- 0.1 Acres
- Year built:
- 2019
- Baths:
- 3.00
- MLS#:
- 4173057
- Subdivision:
- Ayrshire Townhomes
ADDITIONAL INFORMATION
Gorgeous Townhouse in Sought after Ayrshire in Fort Mill. New Neutral Paint. Beautiful open layout with lots of natural lights. Kitchen with Granite Countertops and Tile Backsplash. Great room with Gas Logs Fireplace. Primary Bedroom with Trey ceilings. Large Master Bath with dual vanities and a big walk-in shower and a garden tub. Huge walk-in closet. Spacious secondary bedrooms. Hardwood Galore. Modern light fixtures. Close to Highways and Shopping. Refrigerator, Washer/Dryer are included. This one is a must see!
- Type:
- Townhouse
- Sq.Ft.:
- 2,678
- Status:
- Active
- Beds:
- 4
- Lot size:
- 0.05 Acres
- Year built:
- 2019
- Baths:
- 3.00
- MLS#:
- 4172441
- Subdivision:
- Forest Grove
ADDITIONAL INFORMATION
This luxury townhome features 4 bedrooms and 3 full bathrooms, including a guest bedroom and full bath located on the main level. Discover an open, light-filled living space designed for relaxation and entertaining. The heart of the home is the chef’s kitchen, boasting an 8-foot island. Equipped with high-end appliances and sleek custom cabinetry, this kitchen is a culinary enthusiast's dream. The home includes a generous primary suite with a luxurious en-suite bathroom and custom closet systems that offer ample storage and organization. Each of the additional bedrooms are thoughtfully designed. Modern conveniences are throughout the home, including a two-car garage with an electric car charger and a whole-house water filtration system. Enjoy a private outdoor space perfect for relaxation or entertaining. Located in a vibrant community with a Community Pool. The Lawn Care is covered by HOA fees!
- Type:
- Single Family
- Sq.Ft.:
- 2,869
- Status:
- Active
- Beds:
- 4
- Lot size:
- 0.19 Acres
- Year built:
- 2015
- Baths:
- 4.00
- MLS#:
- 4172052
- Subdivision:
- Sutton Mill
ADDITIONAL INFORMATION
Discover your ideal home with this 4-bedroom ranch-style residence, featuring a bonus room and full bath upstairs. The open floor plan integrates the living room and kitchen, ideal for relaxation and entertainment. Enjoy the living room’s built-in shelving and gas fireplace, and a spacious kitchen with high-end KitchenAid appliances and ample storage. The French door office offers privacy and a great work from home option, while the formal dining area is perfect for dinner parties. The versatile upstairs bonus room, with its own full bath, can be a theater, game room, or extra bedroom. The backyard is fully privately fenced and low-maintenance. Benefit from low SC taxes and top-rated Fort Mill schools. Located minutes from Charlotte and close to Kingsley, Baxter Town Center, and Riverwalk.
- Type:
- Townhouse
- Sq.Ft.:
- 1,374
- Status:
- Active
- Beds:
- 2
- Lot size:
- 0.07 Acres
- Year built:
- 2004
- Baths:
- 3.00
- MLS#:
- 4168034
- Subdivision:
- Baxter Village
ADDITIONAL INFORMATION
Discover this inviting two-story townhouse in the sought-after Baxter Village. Fresh interior paint, this home seamlessly combines modern comforts with traditional neighborhood charm. Enjoy access to a variety of amenities, including parks, walking trails, and community events. The upstairs features two spacious bedrooms, each with its own private bathroom, ensuring comfort and privacy for everyone. Custom closets and additional storage on the main level help keep your living space organized and tidy. Private patio with space to relax outdoors.Stainless steel appliances including washer, dryer, and kitchen refrigerator will convey. With its thoughtful design and vibrant community, this townhouse is the perfect place to call home. Schedule a visit today to experience it for yourself! Buyer agent to verify schools and square footage
Open House:
Saturday, 11/30 10:00-12:00PM
- Type:
- Single Family
- Sq.Ft.:
- 1,540
- Status:
- Active
- Beds:
- 3
- Lot size:
- 0.2 Acres
- Year built:
- 1989
- Baths:
- 2.00
- MLS#:
- 4170268
- Subdivision:
- Tega Cay
ADDITIONAL INFORMATION
Discover this beautifully updated 3-bedroom, 2-bathroom home in Tega Cay, SC, located just minutes from scenic Lake Wylie. This charming residence features modern updates including new windows, doors, and a recently installed HVAC system from 2022. Inside, you'll find an open and airy layout with a stylish kitchen, contemporary fixtures, and spacious living areas ideal for relaxation and entertaining. Home offers a great flat, fenced-in backyard provides a private space for outdoor activities and gatherings. With its convenient location near waterfront activities and community amenities, this home is perfect for enjoying the best of Tega Cay. Don't miss the opportunity to make this updated gem your own—contact us today to schedule a tour!
- Type:
- Single Family
- Sq.Ft.:
- 1,969
- Status:
- Active
- Beds:
- 4
- Lot size:
- 0.26 Acres
- Year built:
- 2001
- Baths:
- 3.00
- MLS#:
- 4169931
- Subdivision:
- Waterstone
ADDITIONAL INFORMATION
Imagine arriving at your new 4-bedroom, 2.5-bath haven, perfectly nestled at the end of a quiet cul-de-sac. The neighborhood feels like its own little world, complete with a COMMUNITY POOL and clubhouse just a short stroll away, ready for laid-back weekends and year-round hangouts. As you enter inside, you’re welcomed by a home that feels fresh and ready, from stylish light fixtures casting a warm glow to crisp, freshly painted walls that make each room feel clean and bright. Beneath your feet, plush, brand-new CARPET adds a cozy touch, inviting you to kick off your shoes and stay awhile. Sunlight streams through large windows, filling every corner with a natural warmth that makes each room feel like an invitation. With plenty of space for gathering, relaxing, and everything in between, this home balances a cozy atmosphere with ample room to make memories. It’s all here, ready and waiting. Don’t miss the chance to make this inviting space truly yours!
- Type:
- Single Family
- Sq.Ft.:
- 2,487
- Status:
- Active
- Beds:
- 4
- Lot size:
- 0.31 Acres
- Year built:
- 2015
- Baths:
- 3.00
- MLS#:
- 4167216
- Subdivision:
- Serenity Point
ADDITIONAL INFORMATION
Welcome Home! This home has one of THE BEST locations in Tega Cay, so load up the golf cart – you’re in range. Only a short .5 mile drive (or walk) to exceptional retail, dining, and entertainment favorites for all ages: Abbots Frozen Custard, Danny’s Pizza, Model A Brewing, X Golf Simulator, Wal-Mart and much more. Other local favorites in close proximity include: the recently opened 62-acre Catawba Park, the highly touted Tega Cay Golf Club, and Windjammer park, where you can catch a waterski show during the Summer. On the days you stay home, you’ll find an open and airy living space to relax, and an inviting, fenced in back yard to entertain in. All secondary bedrooms have walk-in closets and are conveniently located on the same level as the laundry room. The primary bedroom offers two walk-in closets and tons of extra floor space for a sitting area, reading nook, exercise area, etc.
Andrea Conner, License #298336, Xome Inc., License #C24582, [email protected], 844-400-9663, 750 State Highway 121 Bypass, Suite 100, Lewisville, TX 75067

Data is obtained from various sources, including the Internet Data Exchange program of Canopy MLS, Inc. and the MLS Grid and may not have been verified. Brokers make an effort to deliver accurate information, but buyers should independently verify any information on which they will rely in a transaction. All properties are subject to prior sale, change or withdrawal. The listing broker, Canopy MLS Inc., MLS Grid, and Xome Inc. shall not be responsible for any typographical errors, misinformation, or misprints, and they shall be held totally harmless from any damages arising from reliance upon this data. Data provided is exclusively for consumers’ personal, non-commercial use and may not be used for any purpose other than to identify prospective properties they may be interested in purchasing. Supplied Open House Information is subject to change without notice. All information should be independently reviewed and verified for accuracy. Properties may or may not be listed by the office/agent presenting the information and may be listed or sold by various participants in the MLS. Copyright 2024 Canopy MLS, Inc. All rights reserved. The Digital Millennium Copyright Act of 1998, 17 U.S.C. § 512 (the “DMCA”) provides recourse for copyright owners who believe that material appearing on the Internet infringes their rights under U.S. copyright law. If you believe in good faith that any content or material made available in connection with this website or services infringes your copyright, you (or your agent) may send a notice requesting that the content or material be removed, or access to it blocked. Notices must be sent in writing by email to [email protected].
Fort Mill Real Estate
The median home value in Fort Mill, SC is $451,600. This is higher than the county median home value of $348,700. The national median home value is $338,100. The average price of homes sold in Fort Mill, SC is $451,600. Approximately 81.11% of Fort Mill homes are owned, compared to 14.09% rented, while 4.8% are vacant. Fort Mill real estate listings include condos, townhomes, and single family homes for sale. Commercial properties are also available. If you see a property you’re interested in, contact a Fort Mill real estate agent to arrange a tour today!
Fort Mill, South Carolina 29708 has a population of 24,069. Fort Mill 29708 is more family-centric than the surrounding county with 41.16% of the households containing married families with children. The county average for households married with children is 33.33%.
The median household income in Fort Mill, South Carolina 29708 is $120,665. The median household income for the surrounding county is $72,234 compared to the national median of $69,021. The median age of people living in Fort Mill 29708 is 36.4 years.
Fort Mill Weather
The average high temperature in July is 90.4 degrees, with an average low temperature in January of 30.8 degrees. The average rainfall is approximately 44.1 inches per year, with 2.5 inches of snow per year.
