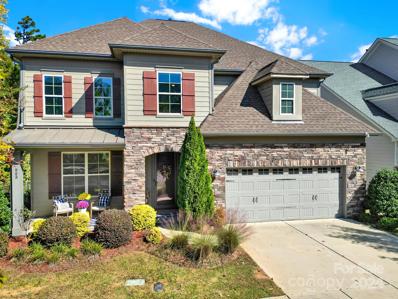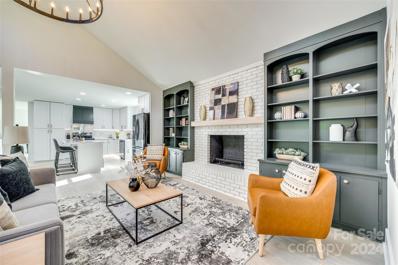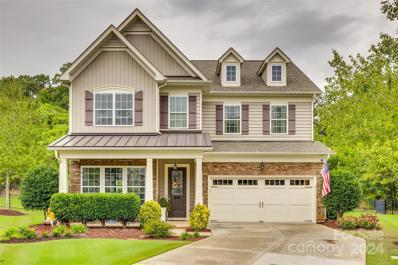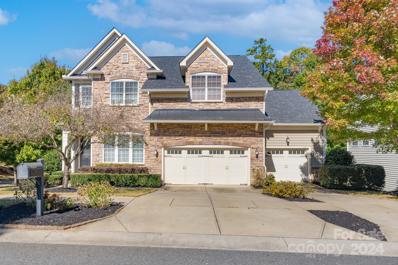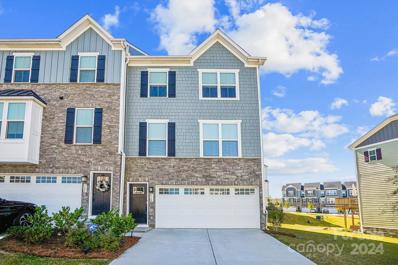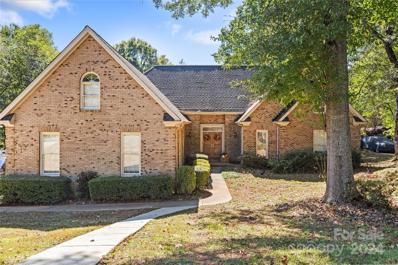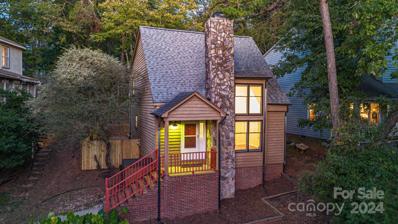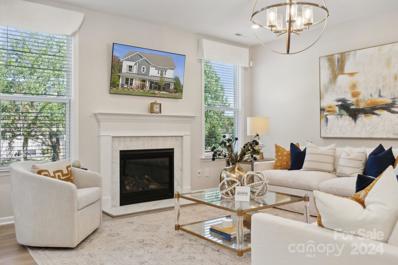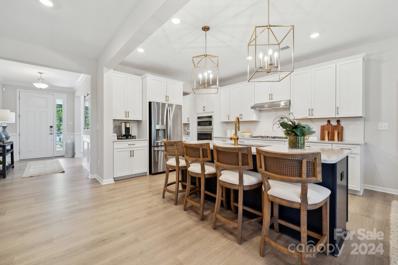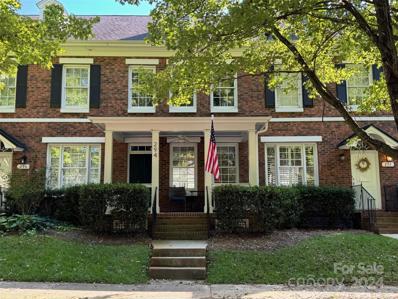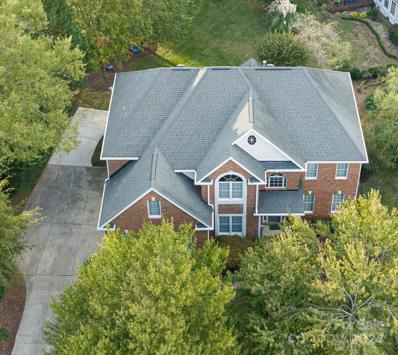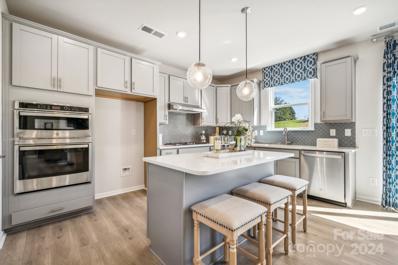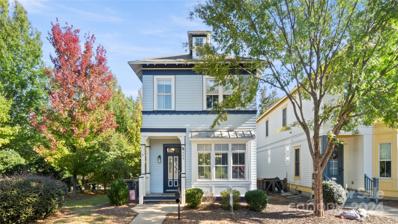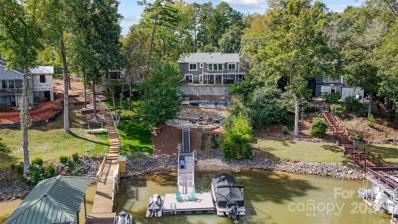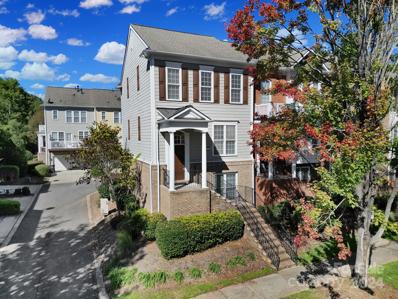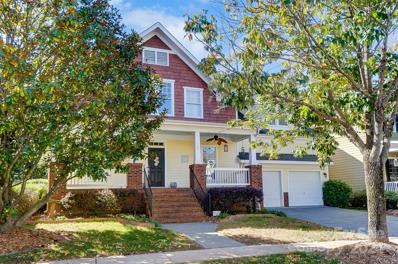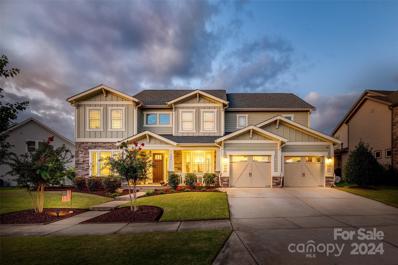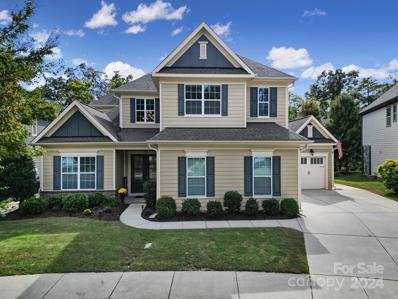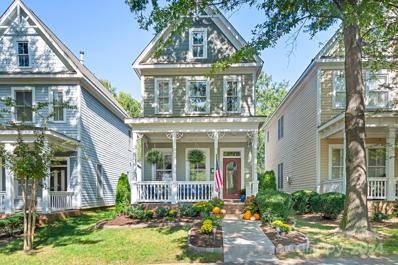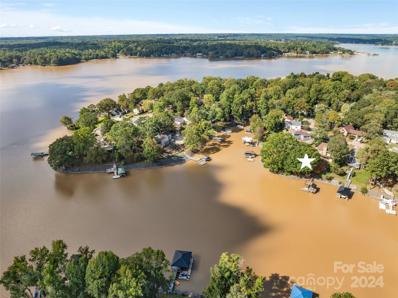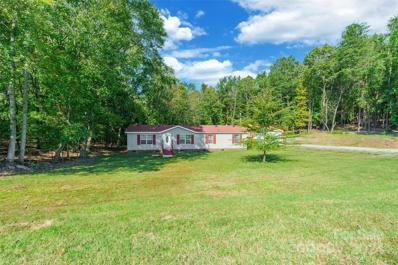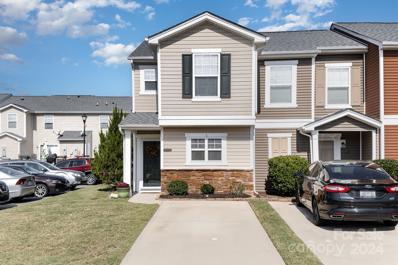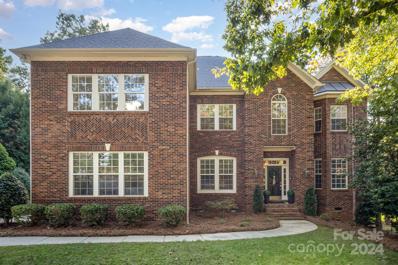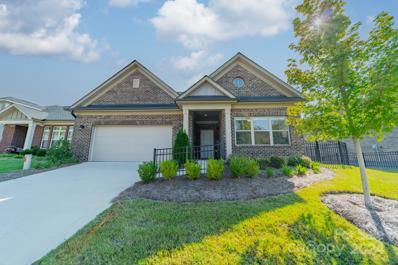Fort Mill SC Homes for Rent
$790,000
989 Emory Lane Fort Mill, SC 29708
- Type:
- Single Family
- Sq.Ft.:
- 3,779
- Status:
- Active
- Beds:
- 5
- Lot size:
- 0.15 Acres
- Year built:
- 2016
- Baths:
- 4.00
- MLS#:
- 4193552
- Subdivision:
- Brayden
ADDITIONAL INFORMATION
Prepared to be wowed! Open plan w lots of windows bringing natural light to gourmet kitchen w oversized island, 5 burner gas cooktop, double oven, stainless appliances, walk in pantry, open dining w sliding door leading to screened porch. The main floor offers private guest suite and full bath w zero entry shower, office, dining room, welcoming great room, stone fireplace, & flex space off great room for endless entertaining. Upstairs you will find 4 additional bedrooms, 3 full baths, loft, and a bonus/play room w closet and custom blackout shade for movie night. The primary suite features walk-in closet, oversized tile shower, w double shower heads, & custom motorized shades. Hardwoods on main level, tile baths, & new carpet upstairs. Customs shades in all bedrooms. Extensive hardscape/landscaping, gas fire pit, very private yard, w irrigation and water feature. Community offers clubhouse, pool, 2 play grounds, 2 ponds, walking trail, & walk-able to dining options. Welcome home!
- Type:
- Single Family
- Sq.Ft.:
- 1,842
- Status:
- Active
- Beds:
- 3
- Lot size:
- 0.24 Acres
- Year built:
- 1974
- Baths:
- 3.00
- MLS#:
- 4191827
- Subdivision:
- Tega Cay
ADDITIONAL INFORMATION
Welcome to this completely renovated ranch nestled on a classic tree lined street in the sought after city of Tega Cay, where no detail was overlooked & no expense spared! This home features a desirable floor plan allowing for comfortable living & effortless entertaining! Enjoy the spacious yet cozy great room w/a wood burning fireplace flanked by bookcases which flows seamlessly into the large dining area & kitchen. The kitchen boasts quartz countertops w/white soft close cabinetry, ample counter space, all new appliances & an oversized peninsula providing addt'l seating. Large flex space off kitchen is perfect for an office, playroom or sitting area. Features & upgrades include a walk-in laundry/storage room, new LVP flooring throughout, new windows, new roof, new siding, spacious 3 car driveway & so much more! Outside you’ll find the most serene, private, backyard w/a huge deck - perfect for enjoying the fall weather! This home has it all – don’t miss your chance to make it yours!
- Type:
- Single Family
- Sq.Ft.:
- 2,885
- Status:
- Active
- Beds:
- 4
- Lot size:
- 0.25 Acres
- Year built:
- 2011
- Baths:
- 3.00
- MLS#:
- 4192954
- Subdivision:
- Reserve At Gold Hill
ADDITIONAL INFORMATION
In highly desirable Reserve at Gold Hill this stunning home is sitting on over a quarter of an acre on a cul-de-sac lot exuding comfort & charm. This home has been meticulously cared for & it shows! The open layout welcomes you with a private home office, formal dining rm, drop zone & a chef-inspired kitchen featuring a granite island w/ seating, abundant storage, a gas range, double ovens & beautifully painted cabinets. Up, you'll find 4 bdrms, a large loft, oversized laundry rm & plenty of storage! The light-filled primary suite overlooks the backyard for maximum privacy & the ensuite features a soaking tub, glass shower & walk-in closet. Finally, the fully fenced FLAT backyard is a rare find & backs up to woods for total privacy. Host your next BBQ under the custom pergola on the spacious patio. Before you leave, take off your shoes & enjoy the soft hybrid bermuda grass! This community has a large neighborhood pool, clubhouse, green spaces & many fun community events. Welcome Home!
- Type:
- Single Family
- Sq.Ft.:
- 4,299
- Status:
- Active
- Beds:
- 5
- Lot size:
- 0.29 Acres
- Year built:
- 2007
- Baths:
- 4.00
- MLS#:
- 4192664
- Subdivision:
- Reserve At Gold Hill
ADDITIONAL INFORMATION
Welcome to this beautiful home with a full bed & bath plus open kitchen & living room area with 10' ceilings on main level & loads of natural light. Upstairs you'll find the primary bedroom & ensuite, plus 2 more bedrooms & another full bath, laundry room & large loft area. In the basement is a large rec room, another full bed & bath, a media room and a partially finished room currently used as a gym. Walk out from the basement to the porch where you can enjoy the 6-person hot tub, or the outdoor seating around the fire pit in the partially fenced yard. With a NEW ROOF, 3 car garage and plenty of storage space, you will be ready to unpack and call this "home". **Sellers offer a $10,000 credit to the buyers with an acceptable offer!** The Reserve offers a large community pool, playground, airnasium, pickleball court, sidewalks on both sides of street, streetlights and 2 entrances. The Reserve is zoned for PKES, PKMS/SMS and Nation Ford HS; please check the FMSD for further details.
$615,000
1106 Dove Trace Tega Cay, SC 29708
- Type:
- Single Family
- Sq.Ft.:
- 2,364
- Status:
- Active
- Beds:
- 4
- Lot size:
- 0.31 Acres
- Year built:
- 2002
- Baths:
- 3.00
- MLS#:
- 4192662
- Subdivision:
- Lake Shore
ADDITIONAL INFORMATION
Welcome to this stunning Craftsman Style Home! Located in the desirable Hunters Run Section of Tega Cay, this home features an inviting front porch, HW floors, a private office, a remodeled kitchen with quartz counters, an elegant backsplash, beautiful gray cabinets, gas range, banquet sitting and designer lighting. The downstairs also features a formal DR Rm, a great rm with a gas fireplace and a remodeled powder rm. Upstairs leads you to a spacious Primary BR, with large walk in closet, dual vanities, a soaking tub, walk in shower. There a 3 additional BRs with walk in closets, a laundry rm and storage space. Outside feels like a mountains retreat with trees surrounding the huge deck and a pergola. Enjoy a firepit area with brick pavers! Ideally located with walking distance to TCES, the pool, walking trails, ballfields and playgrounds. PLUS, a tankless water heater, a central vac, termite bond, ALL appliances are included! STILL SHOWING FOR NONCONTINGENT OFFERS.
$422,000
918 Portrush Lane Tega Cay, SC 29708
- Type:
- Townhouse
- Sq.Ft.:
- 2,004
- Status:
- Active
- Beds:
- 3
- Lot size:
- 0.05 Acres
- Year built:
- 2022
- Baths:
- 3.00
- MLS#:
- 4192810
- Subdivision:
- Trinity Townes
ADDITIONAL INFORMATION
Better than new 2022 corner end unit with extra side windows. This End Unit 3 story townhome offers a great open living concept with lower level Finished Rec Room,Garage painted and epoxy seal on floor. LVP flooring in Foyer and whole main level, along with a spacious Kitchen with large Island. 5 year appliance warranty to transfer final 2 and a half years covering parts/ labor with no service fee for washer, dryer, refrigerator, stove, microwave, and dishwasher which all convey to buyer. 10 year builder structural warranty -8 years left. Open floor plan living room with plenty of natural lighting and added dimmer switches and ceiling fans throughout. Dining opens onto an 8x10 deck to enjoy your beautiful summer evenings and 3 Bedrooms on the upper level. ALL APPLIANCES INCLUDED! Trinity Townes is a half mile from Lake Wylie access and 1/2 mile from Model A Brewing and popular restaurants and shopping. I-77 is a short drive away for an easy commute.
- Type:
- Single Family
- Sq.Ft.:
- 3,550
- Status:
- Active
- Beds:
- 4
- Lot size:
- 0.38 Acres
- Year built:
- 1989
- Baths:
- 4.00
- MLS#:
- 4192486
- Subdivision:
- Beacon Knoll
ADDITIONAL INFORMATION
A beautiful all-brick home that offers a lot of details throughout. The formal dining room is open to the granite kitchen, and the working island is perfect for entertaining. SS appliances, gas range, wall oven, and dishwasher. The lovely primary suite on the main floor opens out to the large deck and fenced backyard. Office space is currently used as a bedroom. Upstairs there are 3 other big bedrooms. Home close to shopping, restaurants, and entertainment. The neighborhood offers a pool, tennis courts, and a pond.
$350,000
27097 Cove Lane Fort Mill, SC 29708
- Type:
- Single Family
- Sq.Ft.:
- 1,411
- Status:
- Active
- Beds:
- 3
- Lot size:
- 0.12 Acres
- Year built:
- 1986
- Baths:
- 2.00
- MLS#:
- 4192492
- Subdivision:
- Tega Cay
ADDITIONAL INFORMATION
Welcome to Tega Cay, SC! Nestled near the lake, this quaint one and a half story home features three bedrooms and two bathrooms, offering plenty of space for comfortable living while providing convenient access to outdoor activities and picturesque views. Upon entry, you'll be greeted by a two level great room with beautiful vinyl plank floors and a cozy wood-burning fireplace, ideal for relaxation. The kitchen boasts smooth surface counter tops, stainless steel appliances and white cabinetry. Retreat to the roomy primary bedroom suite that has an en suite primary bathroom and walk in closet. On the upper level, you'll find the remaining two bedrooms and bathroom. The rear patio awaits your creative touch to transform the space into an outdoor oasis. Its prime location, outdoor recreation opportunities, great school district and no HOA make this a fantastic place to call home. Schedule your viewing today.
- Type:
- Single Family
- Sq.Ft.:
- 2,934
- Status:
- Active
- Beds:
- 5
- Lot size:
- 0.14 Acres
- Baths:
- 4.00
- MLS#:
- 4193566
- Subdivision:
- River Falls
ADDITIONAL INFORMATION
MLS#4193566 REPRESENTATIVE PHOTOS ADDED. March Completion! The Waverly floor plan at River Falls boasts a large gathering room enhanced by a gas fireplace and a gourmet kitchen, complete with a spacious walk-in pantry and butler’s pantry. At the rear of the home, you'll find a first-floor guest suite with a full bath and access to a screened patio, perfect for outdoor relaxation. Upstairs, the extraordinary owner’s retreat stretches across the rear of the home, featuring two walk-in closets, a spa-inspired soaking tub, a dedicated shower with a ledge, dual sinks, and a private commode. The second floor also offers three additional bedrooms, two full baths (including an en-suite and a Jack and Jill), a laundry room, and a spacious loft, making this home both luxurious and functional. Structural options added include: first floor guest suite with full bath and walk in shower, fireplace in gathering room, screened outdoor living, additional windows, utility sink in garage.
- Type:
- Single Family
- Sq.Ft.:
- 2,929
- Status:
- Active
- Beds:
- 5
- Lot size:
- 0.14 Acres
- Year built:
- 2024
- Baths:
- 4.00
- MLS#:
- 4193563
- Subdivision:
- River Falls
ADDITIONAL INFORMATION
MLS#4193563 REPRESENTATIVE PHOTOS ADDED. March Completion! The Waverly floor plan offers a spacious, open-concept design on the first floor, featuring a large gathering room with a cozy fireplace and a gourmet kitchen equipped with a luxurious food prep island, walk-in pantry, and butler’s pantry. A first-floor guest suite with a full bath at the rear provides privacy and convenience. The second floor is highlighted by an extraordinary owner’s retreat, complete with two walk-in closets, a spa-inspired soaking tub, a dedicated shower with a ledge, dual sinks, and a private commode. This level also includes three additional bedrooms, two full baths, along with a laundry room and a spacious loft, creating a perfect balance of luxury and practicality. Structural options added include: first floor guest suite with full bath and walk in shower, tray ceiling at dining room, fireplace in gathering room, additional windows, tankless water heater, utility sink in garage.
$364,900
294 Elis Way Fort Mill, SC 29708
- Type:
- Townhouse
- Sq.Ft.:
- 1,214
- Status:
- Active
- Beds:
- 2
- Lot size:
- 0.04 Acres
- Year built:
- 2000
- Baths:
- 3.00
- MLS#:
- 4188077
- Subdivision:
- Baxter Village
ADDITIONAL INFORMATION
In the heart of Baxter Village, relax and enjoy a view of one of the tree filled community common areas from your covered front porch! This ideal townhome features an open floor plan with living/dining/kitchen and half bath on the main floor and two bedrooms upstairs; one primary with an ensuite bath, and a secondary with a full hall bath and laundry. There is a fully fenced courtyard and patio in the rear yard, perfect for private entertaining. One of a kind home at a fantastic price. HOA fees include community outdoor pool, tennis courts, walking trails, lawn and exterior maintenance.
- Type:
- Single Family
- Sq.Ft.:
- 3,384
- Status:
- Active
- Beds:
- 5
- Lot size:
- 0.31 Acres
- Year built:
- 1996
- Baths:
- 4.00
- MLS#:
- 4191380
- Subdivision:
- Bailiwyck
ADDITIONAL INFORMATION
Nestled in the highly sought-after Bailiywyck neighborhood, this full brick 5 bedroom, 3.5-bath home offers an elevated living experience. The open floor plan seamlessly connects the spacious living areas, making it perfect for entertaining. Spacious family room with a fireplace. Transitional formal living & dining room. Kitchen features an island with 5 burner gas stove, double oven and pantry. Back staircase leading to large bonus room. Primary up w/luxurious bath. The private flat backyard is a retreat of its own, featuring a vaulted screened porch with Easy Breeze windows and tiled flooring and a cozy fire pit, large deck, ideal for year-round enjoyment. Community stocked pond, teeming with vibrant wildlife. Social Community where Residents can enjoy access to a range of amenities, including playgrounds, pool, tennis courts with pickleball lines. Highly desired Nations Ford High schools. Minutes to Hwy 77, close to restaurants, shopping and easy access to uptown Charlotte.
- Type:
- Single Family
- Sq.Ft.:
- 2,532
- Status:
- Active
- Beds:
- 5
- Lot size:
- 0.13 Acres
- Year built:
- 2024
- Baths:
- 3.00
- MLS#:
- 4193027
- Subdivision:
- River Falls
ADDITIONAL INFORMATION
MLS#4193027 REPRESENTATIVE PHOTOS ADDED. March Completion! The Adalyn floor plan offers a welcoming entrance that leads into a stunning open-concept great room, where a cozy gas fireplace adds warmth and charm. To the right, you'll find a first-floor guest suite and stairs to the second floor. The spacious kitchen is perfect for cooking and entertaining, featuring a large food prep island, expansive countertop space, a walk-in pantry, and a casual dining area. Upstairs, three additional bedrooms, a loft, and a remarkable primary suite provide ample space. The primary suite includes a dedicated shower enclosure, dual vanity, private enclosed commode, and a massive walk-in closet. A bright and inviting sunroom completes the home, adding the perfect spot to relax. Structural options added include: first floor guest suite with full bath and walk in shower, gas fireplace in gathering room, sunroom, additional windows at gathering room, tankless water heater, utility sink in garage.
- Type:
- Single Family
- Sq.Ft.:
- 2,066
- Status:
- Active
- Beds:
- 3
- Lot size:
- 0.08 Acres
- Year built:
- 2013
- Baths:
- 3.00
- MLS#:
- 4192192
- Subdivision:
- Baxter Village
ADDITIONAL INFORMATION
Come see this charming cottage-style home in Baxter Village! This beautiful open floor plan is bright and airy, with the kitchen and living area overlooking the trees. Enjoy a cozy gas fireplace, stunning built-ins, and direct access to a private outdoor space from your living room. The kitchen is clean and modern with white quartz counters, white cabinetry, a butler's pantry, and stainless steel appliances. All 3 bedrooms upstairs have hardwood flooring, and the master suite comes with a custom built walk-in closet, linen closet, garden tub, shower and double sinks. This home also has an extra large attic and an additional outdoor storage closet! Private backyard, perfect for entertaining, situated on a corner lot, in front of a peaceful pocket park. Walk to Market Street for retail, restaurants, bars and your neighborhood . Amenities include two community pools, tennis courts, club houses, and over 20 miles of walking trails!
$1,200,000
1110 Palmyra Drive Tega Cay, SC 29708
- Type:
- Single Family
- Sq.Ft.:
- 2,632
- Status:
- Active
- Beds:
- 4
- Lot size:
- 0.21 Acres
- Year built:
- 1974
- Baths:
- 4.00
- MLS#:
- 4190607
- Subdivision:
- Tega Cay
ADDITIONAL INFORMATION
Stunning, Fully Renovated Waterfront Home with Pool & Entertaining Space! This beautifully renovated 4-bedroom, 3.5-bath home in the sought-after Tega Cay community is move-in ready with modern updates throughout. The main floor features a primary bedroom with en-suite bath, and lake views. The open floor plan includes a living room and a kitchen with sleek countertops & stylish cabinetry. Each bathroom has been freshly remodeled for a contemporary feel. Downstairs, you'll find a large family room & game room, perfect for gatherings with an added half bath, plus another primary bedroom with its own custom closet and bath with stunning lake views. Outside, relax by the pool, enjoy the firepit, or head out from your private dock for a day on the lake. Perfect for entertaining or unwinding under the stars. Schedule your showing today!
$439,900
807 Granby Drive Fort Mill, SC 29708
- Type:
- Townhouse
- Sq.Ft.:
- 1,853
- Status:
- Active
- Beds:
- 3
- Lot size:
- 0.08 Acres
- Year built:
- 2007
- Baths:
- 4.00
- MLS#:
- 4187117
- Subdivision:
- Baxter Village
ADDITIONAL INFORMATION
Prepare to fall in love with this meticulously maintained end-unit townhome in sought after Baxter Village!! This highly desirable floorplan features DUAL master suites on the upper level with tray ceilings, walk-in closets & full bathrooms PLUS a 3rd full bedroom/bathroom on lower level. Main level is open concept with an abundance of natural light, gleaming hardwoods, kitchen with island, dining area, living room with fireplace & half bath. Well designed kitchen with granite countertops, ample cabinet & prep space, stanless steel appliances, large island & pantry. Newer HVAC system, appliances, hot water heater, carpet, too much to list! Storage space galore. Lawn & exterior maintenance included. Walk to Retail, Shops, Restaurants, Gym & More. Community Amenities include 2 Pools, 4 Playgrounds, Tennis, Parks, Pond & Walking Trails. Award Winning Schools, minutes from I-77! Current property taxes are at the investor tax rate, property taxes would be lower at owner occupied tax rate.
$849,900
169 Mills Lane Fort Mill, SC 29708
- Type:
- Single Family
- Sq.Ft.:
- 3,165
- Status:
- Active
- Beds:
- 4
- Lot size:
- 0.21 Acres
- Year built:
- 2005
- Baths:
- 4.00
- MLS#:
- 4192196
- Subdivision:
- Baxter Village
ADDITIONAL INFORMATION
- Type:
- Single Family
- Sq.Ft.:
- 4,393
- Status:
- Active
- Beds:
- 5
- Lot size:
- 0.3 Acres
- Year built:
- 2017
- Baths:
- 5.00
- MLS#:
- 4185588
- Subdivision:
- Masons Bend
ADDITIONAL INFORMATION
Stunning home in Masons Bend! Enjoy the spacious patio featuring a gas firepit surrounded by elegant gas lanterns, complete with surround sound, and a large, inviting covered porch. The gourmet kitchen is a chef’s dream, with granite countertops, stylish backsplash, kitchen island, gas cooktop, wall convection oven/microwave and coffee bar. The family room showcases a beautiful, coffered ceiling, gas fireplace, and hardwood floors extend throughout the main level, primary bedroom, and upstairs bonus room. Surround sound is in the main living areas, dining room, office/living room, back porch, and bonus room. The upstairs primary bedroom has two spacious walk-in closets with large primary bathroom that features dual vanities, tiled shower, and bathtub. Additional upstairs features include 3 secondary bedrooms, 2 full bathrooms, spacious bonus room and laundry room. The oversized garage provides plenty of room for projects. Don't wait schedule a showing today!
- Type:
- Single Family
- Sq.Ft.:
- 3,708
- Status:
- Active
- Beds:
- 5
- Lot size:
- 0.24 Acres
- Year built:
- 2016
- Baths:
- 5.00
- MLS#:
- 4190069
- Subdivision:
- Brayden
ADDITIONAL INFORMATION
This beautifully crafted stone-accented home is located within the highly regarded Fort Mill School District! This home invites you to enjoy an expansive screened-in porch with privacy curtains and a TV mount, leading to a stunning paver patio complete with a cozy outdoor fireplace. Perfect for entertaining or relaxing! Inside, you'll find custom cabinetry, rich hardwoods throughout the main level, and an open floor plan. The main-level primary suite features a spacious dual vanity, a tiled shower, and a luxurious soaking tub. A gourmet kitchen awaits with a gas cooktop, wall oven, built-in microwave, and a butler's pantry equipped with a wine cooler. Additional features include a guest suite on the main floor, a functional drop zone, a computer niche, and a full laundry room with a sink. Upstairs, a generous bonus room offers extra living space. The Brayden community provides top-notch amenities such as a clubhouse, pool, walking trails, and recreational areas.
- Type:
- Single Family
- Sq.Ft.:
- 1,572
- Status:
- Active
- Beds:
- 3
- Lot size:
- 0.07 Acres
- Year built:
- 2003
- Baths:
- 3.00
- MLS#:
- 4181785
- Subdivision:
- Baxter Village
ADDITIONAL INFORMATION
Welcome home to this absolutely adorable updated house nestled in Baxter Village! Gorgeous hardwoods throughout the first level, featuring a spacious family room with a gas fireplace, a lovely dining room and breakfast bar area with French doors, and a huge open kitchen! Ask about the many updates including new tankless water heater, updated kitchen lighting, new appliances, new gas line and kitchen stove, new solid wood front door, new updated primary bath with walk-in shower and stunning tile. A/C replaced 2021, Heating replaced 2023. Walk the trail system, take an adventure bike ride or enjoy the 2 pools, rec areas, playgrounds, pocket parks & refreshing green spaces within the community! Baxter Village is home to the Fort Mill Library, restaurants, shopping, fitness options and more. All lawn maintenance is included with an additional $55/month fee. School enrollment subject to freeze. Check all school assignments with Fort Mill School District.
$1,099,999
19010 Kailua Circle Tega Cay, SC 29708
- Type:
- Single Family
- Sq.Ft.:
- 2,455
- Status:
- Active
- Beds:
- 4
- Lot size:
- 0.25 Acres
- Year built:
- 1972
- Baths:
- 3.00
- MLS#:
- 4188595
- Subdivision:
- Tega Cay
ADDITIONAL INFORMATION
Waterfront Tega Cay on the Peninsula! Great Cove on Lake Wylie. Primary Bedroom on the Main, 2 bedrooms upstairs & Lower Level has 1 bedroom, full bath, Office & family/rec room. Beautiful wood ceilings in main living areas & bedrooms! Two-story great room, stone fireplace & large windows across the back of the home for lake views. Kitchen remodeled with granite, tile backsplash, beautiful cabinetry, stainless appliances & gas range. Bathrooms remodeled with tile & walk-in showers. Hand-scraped wood vinyl flooring in main areas. Expansive deck across the back of the house on the main floor. Lower level large patio & storage area. Stationary dock for seating, Floating dock & Boat lift. HVACs approx 1 yr old & 6 yrs old. Tankless hot water. Tega Cay is a recreational city on Lake Wylie. Golf, tennis, pickleball, boat ramp, marina, beaches, walking trails, Tega Cay Beach Club & Pool, etc. Fort Mill Schools. ,Please verify with FMSD for current assignments.No HOA! Enjoy Lake Wylie!
- Type:
- Single Family
- Sq.Ft.:
- 1,502
- Status:
- Active
- Beds:
- 3
- Lot size:
- 0.71 Acres
- Year built:
- 2001
- Baths:
- 2.00
- MLS#:
- 4190160
ADDITIONAL INFORMATION
Welcome to this charming 3 bedroom, 2 bath home nestled on the edge of 30 acres of serene woods, offering peaceful privacy and frequent visits from deer! Located in the highly sought-after Fort Mill School District, this unique home is perfect for nature lovers and those seeking modern comforts. Inside, you'll find a beautifully upgraded primary bath and newly installed luxury vinyl plank flooring (2022). The primary suite has been enhanced with additional closet space for all your storage needs. New roof in 2020 and hot water heater in 2022. The backyard is an entertainer's dream with a 6 yr old deck and $30,000 swim spa installed on a concrete pad, perfect for relaxation year-round. For the car enthusiast or mechanic, the oversized 2-car garage boasts a 6-inch thick concrete floor, ready to support a lift for your projects. This is a one-of-a-kind property, don't miss out!
- Type:
- Townhouse
- Sq.Ft.:
- 1,353
- Status:
- Active
- Beds:
- 2
- Lot size:
- 0.03 Acres
- Year built:
- 2009
- Baths:
- 3.00
- MLS#:
- 4190802
- Subdivision:
- Catawba Village
ADDITIONAL INFORMATION
Beautiful 2 bedroom, 2.5 bath end unit! Pretty flooring, upgraded granite in the kitchen, HVAC new in 2018, open floor plan, large bedrooms and baths - great natural light throughout the home. Pretty patio with fencing for privacy. Large storage area off the patio..Community pool, playground, club house, walking trails. Great location just off Pleasant Road near Publix, easy access to I77 and wonderful Fort Mill Schools.
- Type:
- Single Family
- Sq.Ft.:
- 3,782
- Status:
- Active
- Beds:
- 4
- Lot size:
- 0.31 Acres
- Year built:
- 2004
- Baths:
- 4.00
- MLS#:
- 4190317
- Subdivision:
- Lake Shore
ADDITIONAL INFORMATION
This stunning luxury home in Tega Cay is ready for new owners! The updated kitchen is the heart of the home with stainless steel appliances, modern backsplash, island for 3, large breakfast area and storage options galore. The 2-story great room is the perfect place to relax and unwind, with its soaring ceilings and wooded view. Entertain guests in the dining and living rooms, or retreat to the office for a quiet workspace. Dual staircases lead to a spacious upstairs area. The oversized primary suite has a spa-like bath and walk-in closet. Three full bedrooms and two full bathrooms provide convenience and comfort for everyone. The massive loft area offers endless possibilities for entertainment or relaxation and can easily be converted into a fifth bedroom + loft for added versatility. Enjoy the ultimate in outdoor living with expansive decks and large hardscape fire pit on a quiet cul de sac. Storage everywhere including the 3 car garage with epoxy floor. Don't miss out on this one!
$575,000
2014 Newstyle Way Tega Cay, SC 29708
- Type:
- Single Family
- Sq.Ft.:
- 2,005
- Status:
- Active
- Beds:
- 2
- Lot size:
- 0.16 Acres
- Year built:
- 2021
- Baths:
- 2.00
- MLS#:
- 4190595
- Subdivision:
- Courtyards At Tega Cay
ADDITIONAL INFORMATION
Don't miss this meticulously maintained home in a 55+ gated community w/ monitored security cameras. Beautifully appointed open floorplan w/ lg rooms & high ceilings, 4 Velux Sun Tunnels, LVP flooring throughout w/ ceramic tile in primary bath. Lg kitchen features quartz countertops, soft close & glass front cabinets, stainless steel appliances, 5-burner gas cooktop w/ vented hood light, under-cabinet lighting, wall oven & microwave, single-bowl curtain sink, & more! The luxurious living room has tray ceilings & gas fireplace w/ floor to ceiling tiled surround. Oversized primary suite features tray ceilings, walk-in closet, private bathroom w/ dual sinks, & a zero-threshold tiled shower w/ bench & grab bar. Sunroom off the primary suite leads to the oversized patio that is great for entertaining & soaking in the beautiful SC weather & sunsets. Epoxy finished flooring on patio & 2-car garage w/ built-in storage shelves. Close to shopping, gyms, highways, healthcare, & Uptown Charlotte!
Andrea Conner, License #298336, Xome Inc., License #C24582, [email protected], 844-400-9663, 750 State Highway 121 Bypass, Suite 100, Lewisville, TX 75067

Data is obtained from various sources, including the Internet Data Exchange program of Canopy MLS, Inc. and the MLS Grid and may not have been verified. Brokers make an effort to deliver accurate information, but buyers should independently verify any information on which they will rely in a transaction. All properties are subject to prior sale, change or withdrawal. The listing broker, Canopy MLS Inc., MLS Grid, and Xome Inc. shall not be responsible for any typographical errors, misinformation, or misprints, and they shall be held totally harmless from any damages arising from reliance upon this data. Data provided is exclusively for consumers’ personal, non-commercial use and may not be used for any purpose other than to identify prospective properties they may be interested in purchasing. Supplied Open House Information is subject to change without notice. All information should be independently reviewed and verified for accuracy. Properties may or may not be listed by the office/agent presenting the information and may be listed or sold by various participants in the MLS. Copyright 2024 Canopy MLS, Inc. All rights reserved. The Digital Millennium Copyright Act of 1998, 17 U.S.C. § 512 (the “DMCA”) provides recourse for copyright owners who believe that material appearing on the Internet infringes their rights under U.S. copyright law. If you believe in good faith that any content or material made available in connection with this website or services infringes your copyright, you (or your agent) may send a notice requesting that the content or material be removed, or access to it blocked. Notices must be sent in writing by email to [email protected].
Fort Mill Real Estate
The median home value in Fort Mill, SC is $451,600. This is higher than the county median home value of $348,700. The national median home value is $338,100. The average price of homes sold in Fort Mill, SC is $451,600. Approximately 81.11% of Fort Mill homes are owned, compared to 14.09% rented, while 4.8% are vacant. Fort Mill real estate listings include condos, townhomes, and single family homes for sale. Commercial properties are also available. If you see a property you’re interested in, contact a Fort Mill real estate agent to arrange a tour today!
Fort Mill, South Carolina 29708 has a population of 24,069. Fort Mill 29708 is more family-centric than the surrounding county with 41.16% of the households containing married families with children. The county average for households married with children is 33.33%.
The median household income in Fort Mill, South Carolina 29708 is $120,665. The median household income for the surrounding county is $72,234 compared to the national median of $69,021. The median age of people living in Fort Mill 29708 is 36.4 years.
Fort Mill Weather
The average high temperature in July is 90.4 degrees, with an average low temperature in January of 30.8 degrees. The average rainfall is approximately 44.1 inches per year, with 2.5 inches of snow per year.
