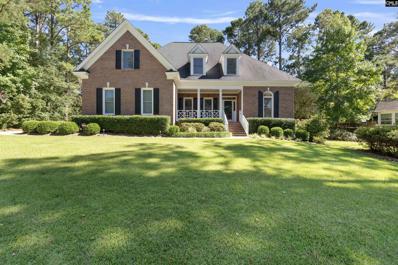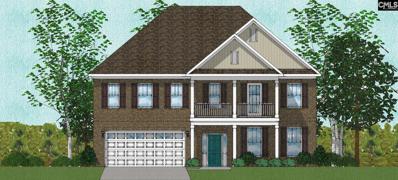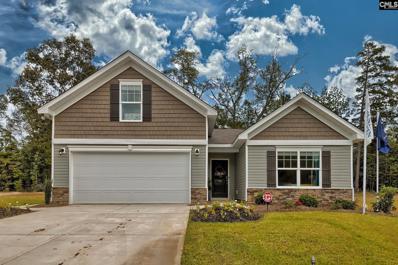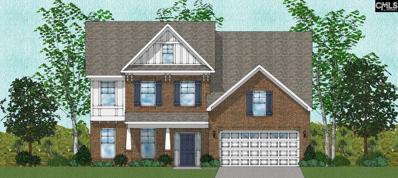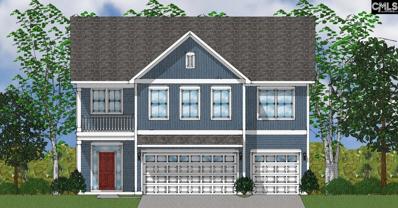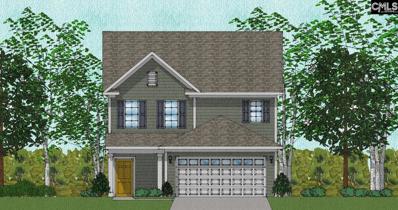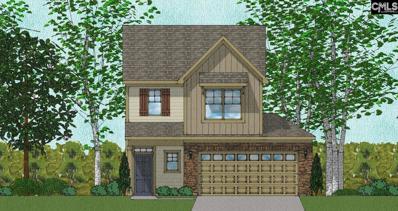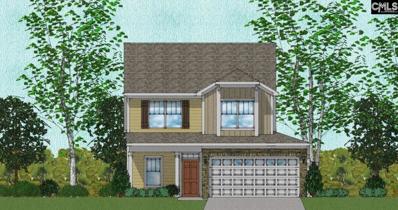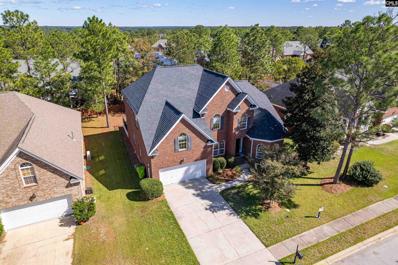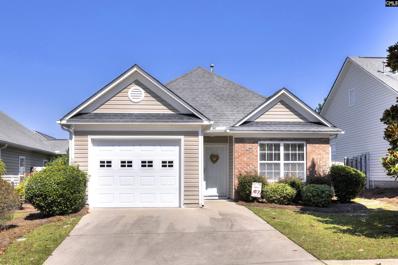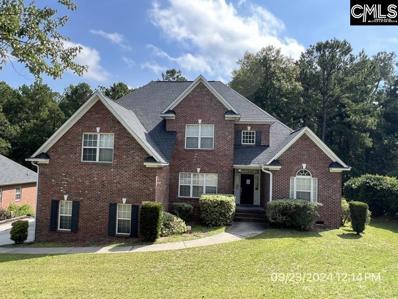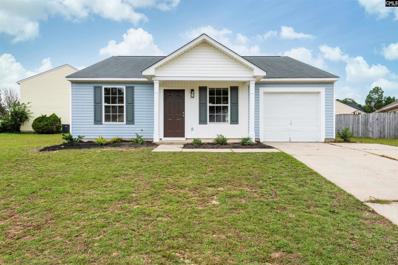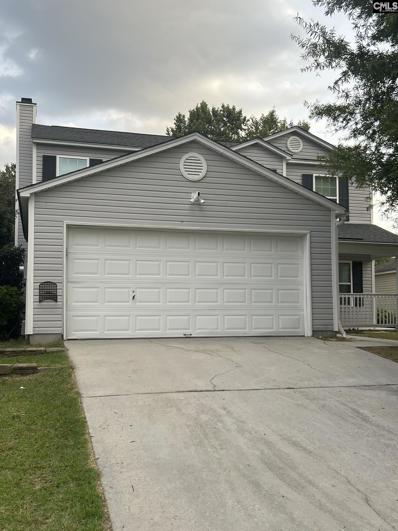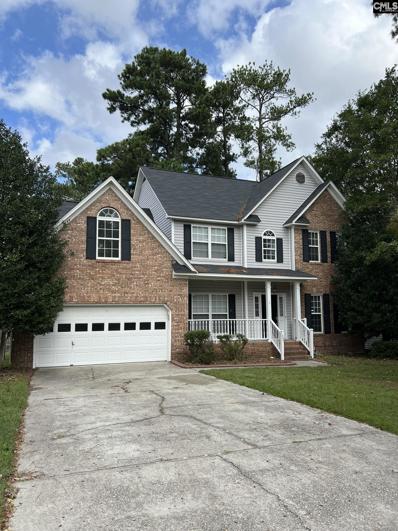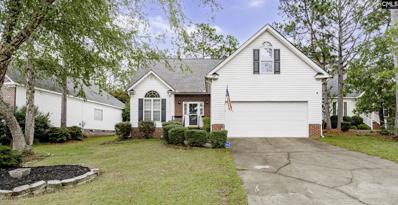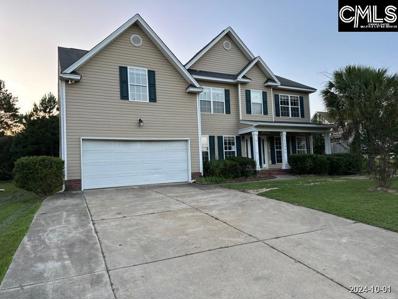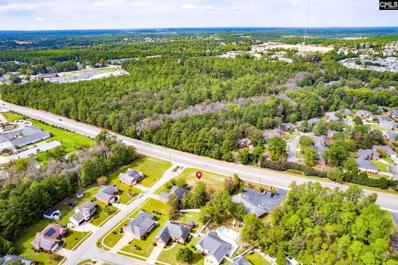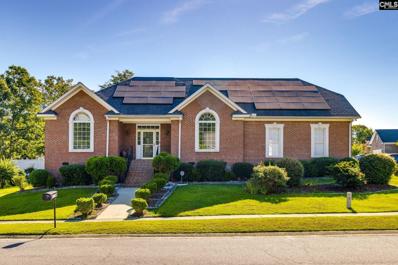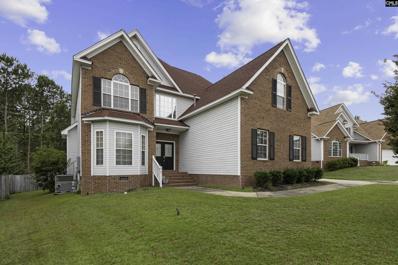Columbia SC Homes for Rent
- Type:
- Single Family
- Sq.Ft.:
- 3,014
- Status:
- Active
- Beds:
- 4
- Lot size:
- 0.46 Acres
- Year built:
- 1992
- Baths:
- 4.00
- MLS#:
- 594972
- Subdivision:
- WOODLAKE
ADDITIONAL INFORMATION
One of a kind custom all brick 4br/3.5 ba home in desirable Woodlake! This immaculate and spacious home boasts many upgrades that not only modernize the home, but make it move-in ready for the next owner! Step up on to a covered porch with room for sitting. The spacious foyer opens up to a grand living room with cathedral ceiling, recessed lights, hardwood floors, and is adjacent to a formal dining room that has crown molding/wainscoting. The chef's kitchen is completely custom renovated with tile floors, tile backsplash, stone countertops, all-wood cabinetry with soft close hardware, under cabinet lighting and new appliances. The attached sunroom has a mini split unit, making it the perfect area for hobbies or enjoying the natural light. The large master br on the main floor has hardwood floors, tray ceiling, recessed lights and crown molding. The must-see master bathroom has custom vanity cabinetry with dual sinks, granite tops, separate water closet, walk in shower, and garden tub with tile surround. The second floor has two full bathrooms servicing three spacious bedrooms that open to a hallway overlooking the living area with gleaming hardwoods throughout. The backyard has a large stone patio perfect for grilling or just enjoying the outdoors next to the water feature. Fenced backyard with iron gates and beautiful landscaping. All this while being only minutes from downtown Columbia, I-77, and shopping/dining options. This home is a must-see in person. Come take a look and see why this could be the perfect next home for you!
$496,946
918 Appian Way Columbia, SC 29229
- Type:
- Single Family
- Sq.Ft.:
- 4,197
- Status:
- Active
- Beds:
- 5
- Lot size:
- 0.19 Acres
- Year built:
- 2024
- Baths:
- 4.00
- MLS#:
- 595025
- Subdivision:
- ASHCROFT
ADDITIONAL INFORMATION
Welcome to Ashcroft! You won't want to pass by this five-bedroom, four-bathroom Yates. Entertain in the gourmet kitchen with a beautiful island, bar seating, gas cooktop, and stainless steel hood. The first floor consists of an office space with French doors, a formal dining area with coffered ceilings, a spacious great room with a fireplace, a sunroom, and a secondary bedroom with an ensuite. The second floor has four bedrooms, including a large primary bedroom with a sitting area and a luxurious ensuite with two walk-in closets. If that weren't enough, there's also an extra room. This is a can't-miss home!
- Type:
- Single Family
- Sq.Ft.:
- 1,178
- Status:
- Active
- Beds:
- 3
- Lot size:
- 0.18 Acres
- Year built:
- 2024
- Baths:
- 2.00
- MLS#:
- 594900
- Subdivision:
- VICTORYWOODS VILLAGE
ADDITIONAL INFORMATION
Walk into the Annafield, and arrive at home. It's designed to be a retreat away from the busyness of the world. This charming three-bedroom, single-level home features a patio off of the family room for outdoor dining and entertaining. Imagine all the warm cozy nights and cool peaceful mornings! And because a retreat shouldn't involve too much work, your laundry room is conveniently located off the foyer to make chores that much easier. The Annafield is a place to call your own, to find peace and your well deserved retreat. This home is under construction and scheduled to be complete beginning of January. Stock Photos of an Annafield are used for illustration purposes. Come learn how we can assist you with making this dream home your reality today. Call 803-397-7099 today to schedule a tour!
- Type:
- Single Family
- Sq.Ft.:
- 1,833
- Status:
- Active
- Beds:
- 3
- Lot size:
- 0.14 Acres
- Year built:
- 2024
- Baths:
- 2.00
- MLS#:
- 594894
- Subdivision:
- VICTORYWOODS VILLAGE
ADDITIONAL INFORMATION
Welcome to The Everton where the epitome of comfort and style awaits you! This creatively designed home features all main level living. The heart of the home is a open space featuring the family room, kitchen with island and stool seating and breakfast area. This space features fantastic windows for great natural light. The breakfast area has a sliding glass door leading onto the backyard patio with easy access from the kitchen for a grilling night, morning coffee and sunshine. The primary bedroom is just off the family room. The walk in closet is spacious and there is a large en-suite primary bathroom with double vanity. This home features 3 bedrooms and 2 full bathrooms as well as a flex room. The flex room is a great space for a hobby room, kid's playroom, home office and more! This is a great asset to any home. The Everton brings easy every day living. Photos used are for illustrative purposes only. Home is currently under construction and scheduled to be complete Mid Dec. Call 803-988-9017 today to schedule a tour and to learn about our closing cost assistance with preferred lender and attorney!
$393,019
920 Appian Way Columbia, SC 29229
- Type:
- Single Family
- Sq.Ft.:
- 2,719
- Status:
- Active
- Beds:
- 5
- Lot size:
- 0.12 Acres
- Year built:
- 2024
- Baths:
- 4.00
- MLS#:
- 594927
- Subdivision:
- ASHCROFT
ADDITIONAL INFORMATION
Welcome to the Richardson in Ashcroft! As you step inside, sleek Marina luxury vinyl plank flooring greets you, leading to a formal dining room that is perfect for entertaining. A convenient walkthrough butlerâ??s pantry connects to the enormous gourmet kitchen, featuring stunning Miami White countertops that create a seamless flow into the sunroom, ideal for enjoying natural light and relaxation. The inviting fireplace adds warmth to the living space, while a guest suite on the main floor offers privacy for visitors. Upstairs, the primary suite is a true retreat, boasting a freestanding soaker tub, a separate tiled shower, and an expansive walk-in closet. Three additional bedrooms provide ample space for guests and loved ones, complemented by a must-see flex room. Experience the perfect blend of luxury and practicality with the Richardson Plan. Don't miss out on your dream home! Estimated completion January 2025.
$417,683
922 Appian Way Columbia, SC 29229
- Type:
- Single Family
- Sq.Ft.:
- 3,076
- Status:
- Active
- Beds:
- 4
- Lot size:
- 0.12 Acres
- Year built:
- 2024
- Baths:
- 3.00
- MLS#:
- 594926
- Subdivision:
- ASHCROFT
ADDITIONAL INFORMATION
Introducing the Saluda at Ashcroft, where modern design meets spacious comfort. As you enter, you're welcomed by beautiful marina luxury vinyl plank flooring that sets the tone for the home. The double foyer leads into a gigantic great room that seamlessly connects to an inviting eat-in area, perfect for gatherings with loved ones. Enjoy cozy evenings by the fireplace or bask in natural light in the sunroom. The main floor also features a convenient guest room for visitors. Upstairs, an enormous loft provides a versatile space for entertainment or relaxation. Off the loft is the luxurious primary suite that boasts a sitting room and incredible closet space. With two additional bedrooms completing the upper level, this home has space for everyone. Experience the perfect blend of style and functionality with the Saluda, your dream home! Estimated completion January 2025.
$338,901
817 Peony Lane Columbia, SC 29229
- Type:
- Single Family
- Sq.Ft.:
- 2,262
- Status:
- Active
- Beds:
- 3
- Lot size:
- 0.1 Acres
- Year built:
- 2024
- Baths:
- 3.00
- MLS#:
- 594924
- Subdivision:
- ASHCROFT
ADDITIONAL INFORMATION
This exquisite Henderson plan features a blend of elegance and comfort, perfect for modern living. As you enter, youâ??re greeted by a charming formal dining room, ideal for hosting dinner parties or enjoying meals with loved ones. The open-concept layout flows seamlessly into the spacious living area, where a cozy fireplace adds warmth and ambiance. The upgraded countertops in the kitchen exude sophistication, making meal preparation a delight. Step outside to the covered porch, a perfect retreat for relaxation or outdoor gatherings. The first floor also features a convenient two-car garage and a thoughtfully designed layout that maximizes space and functionality. Upstairs, you'll discover a generous bonus room that can serve as a media room, playroom, or home officeâ??whatever suits your lifestyle. The primary suite is a true sanctuary, complete with dual closets and an upgraded tile tub and shower that give a touch of luxury. Two additional bedrooms provide ample space for loved ones or guests, and a well-appointed second full bath ensures comfort for all. With a total of three bedrooms, two-and-one-half baths, and a bonus room, this home provides the perfect balance of style, space, and functionality. Estimated completion January 2025.
$271,883
821 Peony Lane Columbia, SC 29229
- Type:
- Single Family
- Sq.Ft.:
- 1,492
- Status:
- Active
- Beds:
- 3
- Lot size:
- 0.1 Acres
- Year built:
- 2024
- Baths:
- 3.00
- MLS#:
- 594923
- Subdivision:
- ASHCROFT
ADDITIONAL INFORMATION
This Dixon plan boasts a modern, open-concept design with a natural gas fireplace, luxury vinyl plank flooring, and a covered patio with a fan. The kitchen has a gas stove, range, microwave, dishwasher, and garbage disposal. The kitchen boasts a counter-depth seating area, granite countertops, kitchen tile backsplash, and white shaker cabinets. All the bedrooms are upstairs along with laundry. This home comes with full yard irrigation, a tankless hot water heater, and a home warranty! Minutes from the interstate, prime location off of Clemson Road with quick access to I-20! Resort-style community amenities that include a pool, clubhouse, playground, fire pit, and hammock garden! Estimated completion January 2025.
$289,000
825 Peony Lane Columbia, SC 29229
- Type:
- Single Family
- Sq.Ft.:
- 1,620
- Status:
- Active
- Beds:
- 3
- Lot size:
- 0.1 Acres
- Year built:
- 2024
- Baths:
- 3.00
- MLS#:
- 594922
- Subdivision:
- ASHCROFT
ADDITIONAL INFORMATION
This Underwood plan boasts an open concept living area, natural gas fireplace, covered porch with fan, and a pet pad! The main floor has crown molding, luxury vinyl plank flooring, nine-foot ceilings, and pendant lights over the kitchen island. The kitchen comes equipped with a gas stove, range, dishwasher, and garbage disposal. The kitchen countertops are Miami vena quartz with upgraded cabinets. Upstairs you'll have your primary suite, two additional bedrooms, and laundry. The primary suite has a walk-in closet, a separate tub with a tile shower, and a garden tub plus dual vanity. This home comes with full yard irrigation, a tankless hot water heater, and a home warranty! Minutes from the interstate, prime location off of Clemson Road with quick access to I-20! Resort-style community amenities that include a pool, clubhouse, playground, fire pit, and hammock garden!
$299,801
829 Peony Lane Columbia, SC 29229
- Type:
- Single Family
- Sq.Ft.:
- 1,926
- Status:
- Active
- Beds:
- 4
- Lot size:
- 0.12 Acres
- Year built:
- 2024
- Baths:
- 3.00
- MLS#:
- 594920
- Subdivision:
- ASHCROFT
ADDITIONAL INFORMATION
Located in Ashcroft, this Townsend floor plan offers four bedrooms and two-and-one-half bathrooms. Luxury vinyl plank flooring flows throughout the main living areas, and the primary suite and the laundry room are conveniently located on the main level. The kitchen provides a gas stainless steel appliance package, upgraded quartz countertops, and stone-gray cabinetry! The great room is furnished with a gas fireplace. The primary suite, which has been upgraded to be extended, has dual sinks, a garden tub and separate tile shower, and a large walk-in closet. Hardwood tread stairs lead you to the second floor, where you will find two secondary bedrooms with walk-in closets, a shared bathroom with dual sinks, and a bonus room with a closet that could be utilized as an additional bedroom, home office, or playroom. Make this beautiful Townsend yours today!
Open House:
Sunday, 11/17 1:00-3:00PM
- Type:
- Single Family
- Sq.Ft.:
- 3,650
- Status:
- Active
- Beds:
- 4
- Lot size:
- 0.24 Acres
- Year built:
- 2006
- Baths:
- 4.00
- MLS#:
- 594870
- Subdivision:
- LAKE CAROLINA - LAUREL CHASE
ADDITIONAL INFORMATION
BEAUTIFUL, MOVEâ??INâ??READY 4 BEDROOM HOME IN THE WONDERFUL MASTER PLANNED COMMUNITY OF LAKE CAROLINA! This gorgeous 4 bedroom 3 1/2 bathroom home will get your attention! Upon entering you will be greeted with gleaming hardwood floors, beautiful picture frame moldings in the formal dining room and plenty of natural light. A large beautiful master bedroom suite with tray ceiling, walk in closet, separate shower and garden tub is conveniently located on the main level. The stunning great room features a two sided gas log fire place that serves the adjacent sunroom and will provide a warm and cozy ambiance. The large eat-in kitchen with bar and butlers pantry makes this home perfect for entertaining. Lake Carolina is one of the most desired communities in Columbia with miles of beautifully maintained walking paths, two community pools , playgrounds, weekly farmers market ,great schools and much more. Schedule a showing today!
$215,000
119 Kobold Lane Columbia, SC 29229
Open House:
Saturday, 11/16 12:00-2:00PM
- Type:
- Other
- Sq.Ft.:
- 1,112
- Status:
- Active
- Beds:
- 2
- Lot size:
- 0.09 Acres
- Year built:
- 2009
- Baths:
- 2.00
- MLS#:
- 594766
- Subdivision:
- IVY SQUARE
ADDITIONAL INFORMATION
OPEN HOUSE Sat 11/16 from 12-2PM!! HUGE PRICE IMPROVEMENT!!! STUNNING!!! You have found the one you have been looking for! This 2 bedroom 2 full bathroom home features a 1 car garage, screened in porch and nicely sized back yard with lots of privacy! Enter the home to see gorgeous flooring and off to the right is a bedroom. Head down the hallway and you'll see the kitchen with appliances and granite counter tops! The kitchen overlooks the dining and large living room space! On the rear of the home is the primary bedroom with attached private bathroom and walk-in closet. Head outside to the private screened in porch and backyard space! This home has so much to give, schedule your appointment today!
- Type:
- Single Family
- Sq.Ft.:
- 2,146
- Status:
- Active
- Beds:
- 4
- Lot size:
- 0.21 Acres
- Year built:
- 1993
- Baths:
- 3.00
- MLS#:
- 594849
- Subdivision:
- RIDGECREST AT THE SUMMIT
ADDITIONAL INFORMATION
Youâ??ll love the convenience of being close to everything in Sandhills and the proximity to Ft. Jackson and Soda City. There are plenty of outdoor areas to enjoy on those cool evenings with the oversized screened porch, and outdoor patio inside a fully fenced and private backyard. Bring the pups. Newer LVP laminate flooring is immaculately maintained throughout the home. On the main level: a dedicated office space/flex room, a formal dining room for entertaining, and a Large great room with a fireplace. The chef's kitchen has a breakfast nook overlooking the backyard. Youâ??ll love cooking on the gas range and enjoy lots of cabinets and storage in this great Kitchen adjoining the great room. The upstairs main bedroom offers a walk-in closet, private bath with a double vanity, private water closet, garden tub, and separate shower. Three secondary bedrooms upstairs has great closet storage and so much space. This well-loved and maintained home is ready for its new owners and is truly affordable!
- Type:
- Single Family
- Sq.Ft.:
- 2,648
- Status:
- Active
- Beds:
- 4
- Lot size:
- 0.33 Acres
- Year built:
- 2007
- Baths:
- 3.00
- MLS#:
- 594754
- Subdivision:
- THE SUMMIT - HUNTERS POND
ADDITIONAL INFORMATION
4 bedroom, 3 bath brick home. 2 story with rear deck and side entry garage. Mast on main. Multi use room on second level. Living room with fireplace and hardwood floors. Formal dining room. Eat-in kitchen with island.
$214,900
220 Denby Circle Columbia, SC 29229
- Type:
- Single Family
- Sq.Ft.:
- 1,142
- Status:
- Active
- Beds:
- 3
- Lot size:
- 0.21 Acres
- Year built:
- 2002
- Baths:
- 2.00
- MLS#:
- 594604
- Subdivision:
- DENBY PLACE
ADDITIONAL INFORMATION
ASK LISTING AGENT ABOUT CURRENT SPECIAL! Experience the convenience of low-maintenance living in this beautifully updated 3-bedroom, 2-bathroom home! Move-in ready with fresh paint, new flooring, updated countertops, and a brand-new stainless steel appliance package. The modern kitchen boasts ample pantry storage and a cozy eat-in area, perfect for casual meals. The living room features modern lighting, creating a bright and welcoming atmosphere. Step outside to enjoy the private patioâ??ideal for outdoor relaxation or entertaining. The primary bedroom offers a private en-suite bath and a walk-in closet. Two additional bedrooms share a well-appointed guest bathroom, offering plenty of space for visitors. Ideally located near major interstates and just minutes from shopping, dining, and entertainment at Village at Sandhill.
- Type:
- Single Family
- Sq.Ft.:
- 1,885
- Status:
- Active
- Beds:
- 4
- Lot size:
- 0.16 Acres
- Year built:
- 1999
- Baths:
- 3.00
- MLS#:
- 594579
- Subdivision:
- CARRIAGE OAKS
ADDITIONAL INFORMATION
Four bedroom, two and a half bathroom home in the Carriage Oaks community of Northeast Columbia. Beautiful layout that offers both privacy and flex space. Covered front porch opens into a welcoming foyer with French doors enclosing the formal dining room. Spacious family room offers a fireplace. Luxury vinyl plank flooring through the main level. Kitchen features a tiled backsplash, pantry and stainless steel appliances. Rear door opens to an expansive deck and adjacent patio. All four bedrooms and the two full bathrooms are on the second level. Master bedroom offers his and hers closets and a private ensuite bathroom, garden tub, and a standing shower. Th Carriage Oaks community offers a community pool. Don't miss this one!
- Type:
- Single Family
- Sq.Ft.:
- 2,500
- Status:
- Active
- Beds:
- 4
- Lot size:
- 0.2 Acres
- Year built:
- 1996
- Baths:
- 3.00
- MLS#:
- 594573
- Subdivision:
- ASHLEY HALL
ADDITIONAL INFORMATION
4 bedroom/2.5 bath home is full of beautiful features! Large great room offers hardwood floors, cozy fireplace and open access to the kitchen. Tons of counter and cabinet space in kitchen. Owner's suite includes tray ceilings, walk-in closet, double vanity and a soaking tub. Relaxing or entertain with family and friends on the large deck that looks out onto the huge backyard or lounge by the community pool.
$365,000
301 LONG NEEDLE Columbia, SC 29229
- Type:
- Single Family
- Sq.Ft.:
- 2,240
- Status:
- Active
- Beds:
- 4
- Lot size:
- 0.22 Acres
- Year built:
- 2004
- Baths:
- 2.00
- MLS#:
- 594571
- Subdivision:
- ASHLEY RIDGE
ADDITIONAL INFORMATION
COME VIEW THIS COMPLETELY REMODELED DREAM HOME WITH AN AMAZING INGROUND SALTWATER POOL. NEW ARCUTICAUL 35 YR SHINGLE ROOF IN 2023. NEW HVAC 2022, JUST FRESHLY COMPLETED PAINTING THE ENTIRE HOME INCLUDING THE GARAGE . NEW GRANITE COUNTERTOPS , ALL NEW TOP OF THE LINE STAINLESS STEEL APPLIANCES, DUAL OVENS, CONVECTION MICROWAVE, DISHWASHER & ADDITIONALLY INCLUDING A BIG SIDE BY SIDE REFRIGERATOR. GAS STOVE, ALONG WITH A STATE OF THE ART WASHER AND GAS DRYER. ALL NEW FLOORING THROUGHOUT WITH TILED BATHROOMS. UPGRADED LIGHTING AND BATHROOM MIRRORS. A BRAND NEW WHITE VINYL FENCING THROUGH THE BACK YARD SURROUNDING A BIG SALT WATER POOL FOR ALL THE FUN IN THE SUN. LAST BUT NOT LEAST A BRAND NEW VERY LARGE STAINED BACK DECK. 100 % FINANCING FOR FAMILIES WITH A 640 CREDIT SCORE WITH 5,000 TOWARDS CLOSING COSTS. LAST BUT NOT LEAST JUST WHAT YOU HAVE BEEN LOOKING FOR NO HOA !
$329,900
13 Austree Court Columbia, SC 29229
Open House:
Thursday, 11/14 4:00-6:00PM
- Type:
- Single Family
- Sq.Ft.:
- 2,564
- Status:
- Active
- Beds:
- 4
- Lot size:
- 0.24 Acres
- Year built:
- 2005
- Baths:
- 4.00
- MLS#:
- 594570
- Subdivision:
- LAKE CAROLINA - WOODCREST
ADDITIONAL INFORMATION
OPEN HOUSE Thursday 11/14 from 4-6PM!! PRICE IMPROVEMENT!!! Feel like you're one with NATURE view the gorgeous views from this home!! This home features 2564sqft, 4 bedrooms, 2.5 baths, plus a BONUS room and a 2 car garage home in the Woodcrest subdivision of Lake Carolina! Enter the home to see a formal dining room and separate true office space! Head on into the open floor plan living room and kitchen space which features an eat-in spot as well as a place for stools at the bar. Enjoy a lovely fire in the living room or head out to the screened porch to look at the beautiful tree line! Head upstairs and you'll find a large primary bedroom with tray ceilings, en-suite bathroom, walk in closet and updated flooring in the bathroom! There are 3 other bedrooms that are nicely sized and a bonus room that doesn't have a closet but could easily be used as a 5th bedroom! This home has so much to give! Lake Carolina has an optional pool membership as well as walking paths, dog park, playgrounds and other amenities!
$292,500
106 Algrave Way Columbia, SC 29229
- Type:
- Single Family
- Sq.Ft.:
- 1,934
- Status:
- Active
- Beds:
- 4
- Year built:
- 1998
- Baths:
- 3.00
- MLS#:
- 594549
- Subdivision:
- THE HIGHLANDS
ADDITIONAL INFORMATION
Welcome home! Discover a spacious and welcoming 4-bedroom, 2.5-bath home nestled within the highly coveted community of The Highlands, on a corner cul-de-sac lot. Upon entering this stunning well-kept home, you are greeted with high ceilings, a generously sized living room featuring a cozy fireplace and a stairway leading to the second level living areas. The primary suite, complete with a private en-suite bathroom, is on the main floor and includes a large walk in closet. Also on the main level is an optional space that could be used as an office or formal dining area that leads into the kitchen, which has stainless steel appliances, hardwood floors and granite countertops. Large deck in the private backyard to enjoy the outdoors, which also includes a shed to store tools and equipment. Neighborhood offers a pool, tennis court, and a playground. Conveniently located near schools, parks, and shopping centers, this home offers the perfect blend of comfort and convenience. Schedule your showing today!
- Type:
- Single Family
- Sq.Ft.:
- 2,628
- Status:
- Active
- Beds:
- 4
- Lot size:
- 0.25 Acres
- Year built:
- 2005
- Baths:
- 2.00
- MLS#:
- 594486
- Subdivision:
- WINCHESTER
ADDITIONAL INFORMATION
Spacious 4-bedroom, 2-bath home with a 2-car garage. Features two stories, ideal for families seeking comfort and convenience.
- Type:
- Land
- Sq.Ft.:
- n/a
- Status:
- Active
- Beds:
- n/a
- Lot size:
- 0.31 Acres
- Baths:
- MLS#:
- 594405
- Subdivision:
- COPPERFIELD
ADDITIONAL INFORMATION
?? Build your dream home at 513 Rose Creek Lane in the beautiful Copperfield neighborhood! ?? This spacious corner lot has endless possibilities for your custom home. Whether you envision a sprawling single-story ranch or a two-story design with plenty of room for outdoor living, this prime location has the space and flexibility to bring your dream to life. Copperfield is a peaceful and well-established community a blend of suburban charm and easy access to all the amenities Columbia has close by. Enjoy proximity to great schools, shopping, dining, and quick access to major highways, making commutes a breeze. Why settle for someone else's vision when you can create your own? Imagine customizing every detail of your homeâ??from the floor plan to the finishes, all tailored to your style and needs. Plus, being on a corner lot gives you the opportunity to maximize curb appeal and even add features like a wrap-around porch, a side-entry garage, or a beautiful garden. Don't miss this chance to design the home you've always wanted in a fantastic location! Your dream home starts here. Build your dream home at 513 Rose Creek Lane in the beautiful Copperfield neighborhood! More photos will be available on Friday 10/4
- Type:
- Single Family
- Sq.Ft.:
- 2,463
- Status:
- Active
- Beds:
- 4
- Lot size:
- 0.16 Acres
- Year built:
- 2023
- Baths:
- 3.00
- MLS#:
- 594414
- Subdivision:
- LAKE CAROLINA - WOODLEIGH PARK
ADDITIONAL INFORMATION
This stunning home offers a vaulted ceiling and an open floor plan, allowing natural light to flow throughout. The expansive living area provides plenty of space for relaxation and entertaining. Multiple rooms provide versatile options for a home office, game room, or extra bedroom. Located in the highly sought Lake Carolina! The community features a 200-acre freshwater lake, miles of walking and biking trails, parks, pools, a town center, and a community YMCA.As if the interior and community weren't enough, this home includes a fully screened in porch, where you can relax and unwind in the privacy of your own beautiful backyard. Don't miss out on the opportunity to make this gem yours!
- Type:
- Single Family
- Sq.Ft.:
- 2,621
- Status:
- Active
- Beds:
- 4
- Lot size:
- 0.4 Acres
- Year built:
- 2003
- Baths:
- 3.00
- MLS#:
- 594421
- Subdivision:
- COPPERFIELD
ADDITIONAL INFORMATION
Beautiful 4 bed 2 bath all brick home in desired location with NO--HOA. This energy efficient home has solar panels that are paid in full and will be transferred to the new owner. Home consists of a primary bedroom with two secondary bedrooms on the main level. There is also a large extra bedroom aka--FROG on the 2nd level with a closet, windows and lots of storage space. Upon entering the home, you'll love the open floor plan. The kitchen boasts an island with an eat in area that flows to the great room. The large family room consists of hardwood floors, a fireplace and view of the screened deck. The formal dining room with hardwood floors, opens up to the foyer and kitchen entrance. The primary bathroom is spacious, has tile flooring, dual vanities, a separate shower, jet tub, and linen closet. The primary bedroom and great room exit to a screened in deck/sunroom that's perfect for relaxation and/or entertaining. This home is a one owner home and has been very well maintained. Call me for your next tour.
- Type:
- Single Family
- Sq.Ft.:
- 3,419
- Status:
- Active
- Beds:
- 5
- Lot size:
- 0.28 Acres
- Year built:
- 1999
- Baths:
- 4.00
- MLS#:
- 594309
- Subdivision:
- WINCHESTER
ADDITIONAL INFORMATION
Welcome to 419 Brickingham Way, a 4/5 bedroom, 3.5 bathroom home located in a vibrant community with top-notch amenities. Step inside and enjoy the elegant formal dining room and formal living room, perfect for hosting family gatherings or special occasions. The eat-in kitchen boasts beautiful tile flooring, a stylish tile backsplash, granite countertops, and plenty of space to cook and entertain. The bright and spacious living room features a vaulted ceiling and a cozy wood burning fireplace, creating a warm and inviting atmosphere. The master bedroom is conveniently located on the main level and includes a walk-in closet, walk-in tub and separate water closet. Upstairs, the 2nd bedroom can also be used as a second master bedroom. The 3rd and 4th bedrooms both boast walk-in closets and a shared jack & jill bathroom. Additionally, there is a FROG with a closet that can be used as a 5th bedroom, game room, office, etc. Enjoy your mornings or evenings on the screened-in back porch, offering a peaceful place to relax with wooded view. This home also comes with a 20K gas-powered back-up generator. As part of this wonderful community, you'll have access to a pool, playground, clubhouse, and tennis courts. This home offers the perfect combination of comfort and convenience! Don't miss out on this opportunity
Andrea D. Conner, License 102111, Xome Inc., License 19633, [email protected], 844-400-XOME (9663), 751 Highway 121 Bypass, Suite 100, Lewisville, Texas 75067

The information being provided is for the consumer's personal, non-commercial use and may not be used for any purpose other than to identify prospective properties consumer may be interested in purchasing. Any information relating to real estate for sale referenced on this web site comes from the Internet Data Exchange (IDX) program of the Consolidated MLS®. This web site may reference real estate listing(s) held by a brokerage firm other than the broker and/or agent who owns this web site. The accuracy of all information, regardless of source, including but not limited to square footages and lot sizes, is deemed reliable but not guaranteed and should be personally verified through personal inspection by and/or with the appropriate professionals. Copyright © 2024, Consolidated MLS®.
Columbia Real Estate
The median home value in Columbia, SC is $204,100. This is lower than the county median home value of $232,900. The national median home value is $338,100. The average price of homes sold in Columbia, SC is $204,100. Approximately 39.46% of Columbia homes are owned, compared to 46.06% rented, while 14.49% are vacant. Columbia real estate listings include condos, townhomes, and single family homes for sale. Commercial properties are also available. If you see a property you’re interested in, contact a Columbia real estate agent to arrange a tour today!
Columbia, South Carolina 29229 has a population of 137,276. Columbia 29229 is less family-centric than the surrounding county with 22.05% of the households containing married families with children. The county average for households married with children is 27.33%.
The median household income in Columbia, South Carolina 29229 is $48,791. The median household income for the surrounding county is $56,137 compared to the national median of $69,021. The median age of people living in Columbia 29229 is 28.2 years.
Columbia Weather
The average high temperature in July is 93.6 degrees, with an average low temperature in January of 35 degrees. The average rainfall is approximately 45.5 inches per year, with 0.9 inches of snow per year.
