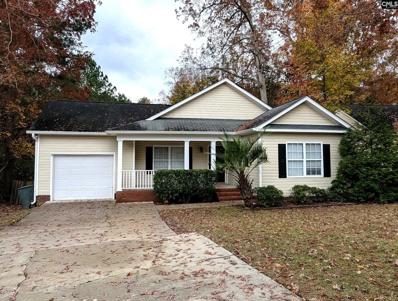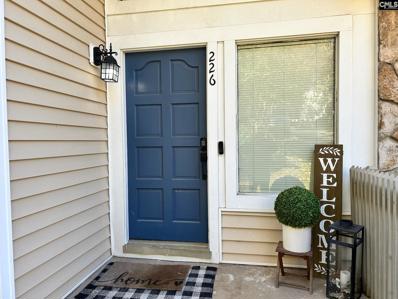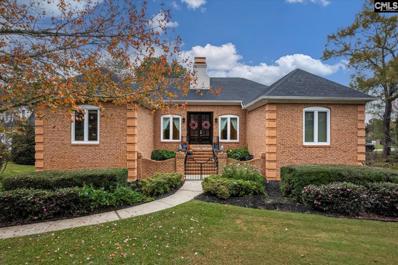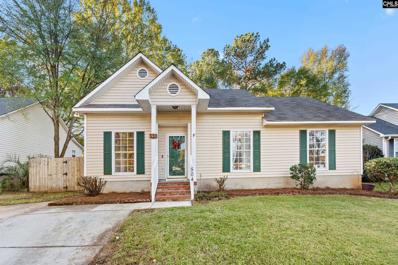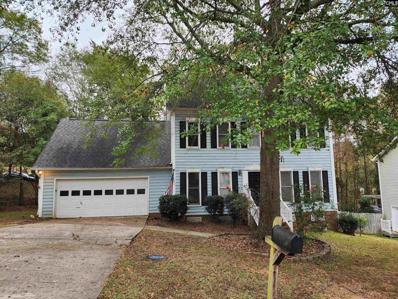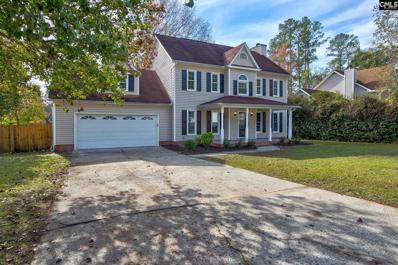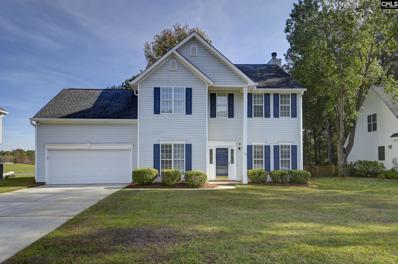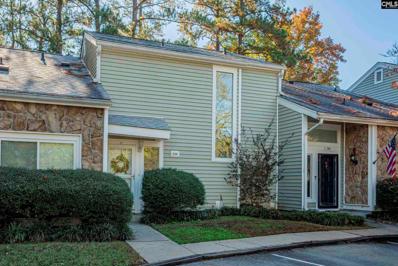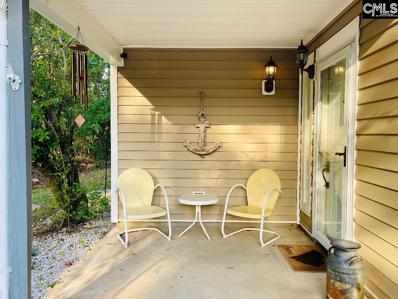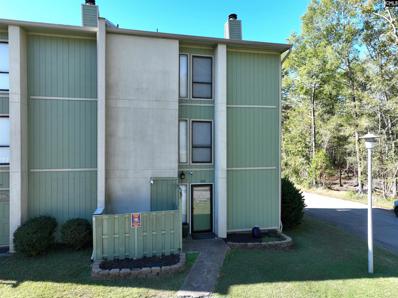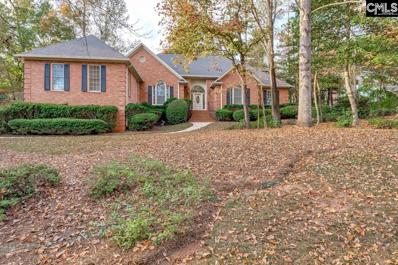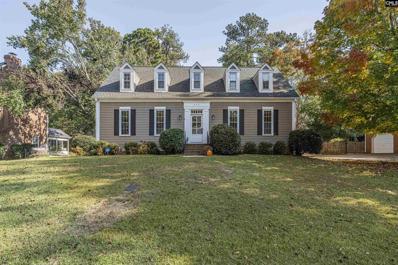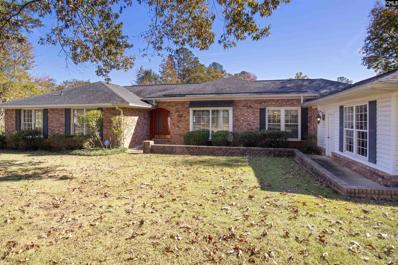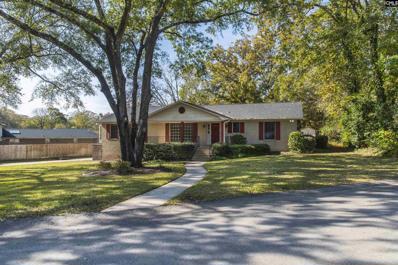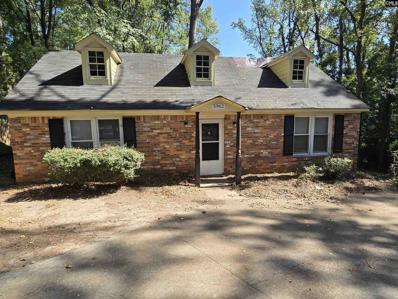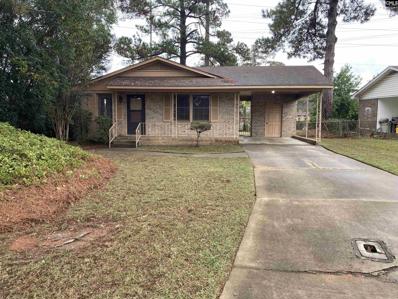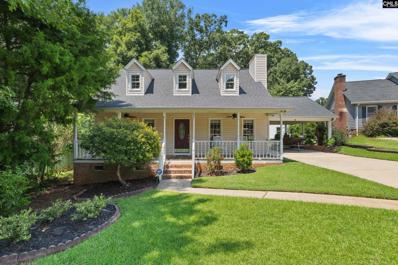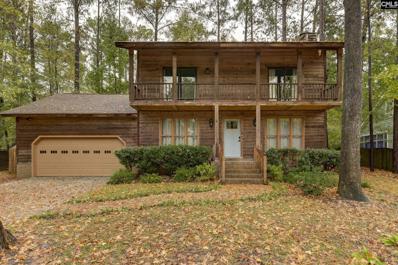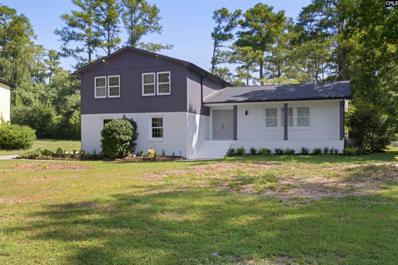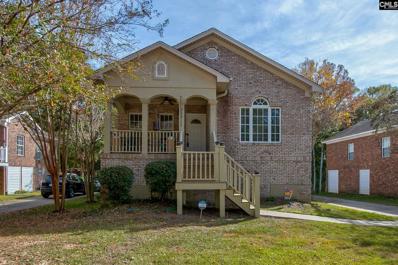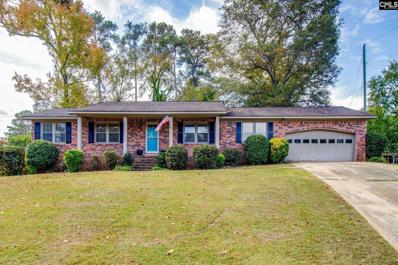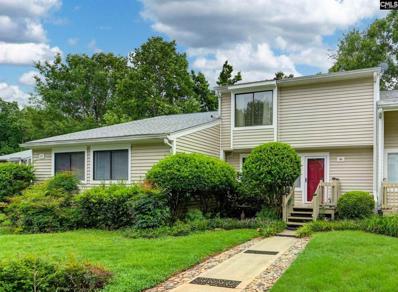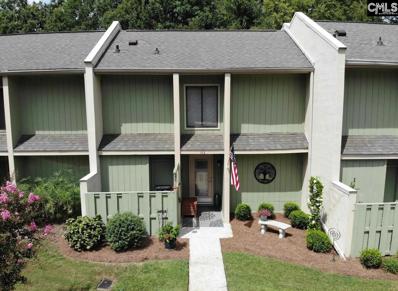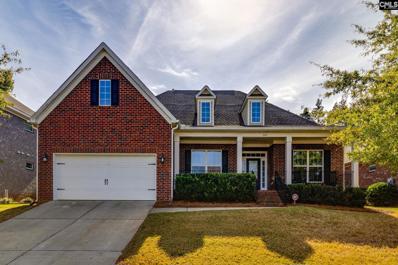Columbia SC Homes for Rent
The median home value in Columbia, SC is $245,000.
This is
higher than
the county median home value of $232,900.
The national median home value is $338,100.
The average price of homes sold in Columbia, SC is $245,000.
Approximately 39.46% of Columbia homes are owned,
compared to 46.06% rented, while
14.49% are vacant.
Columbia real estate listings include condos, townhomes, and single family homes for sale.
Commercial properties are also available.
If you see a property you’re interested in, contact a Columbia real estate agent to arrange a tour today!
$250,000
212 Torbay Road Columbia, SC 29212
- Type:
- Single Family
- Sq.Ft.:
- 1,380
- Status:
- NEW LISTING
- Beds:
- 3
- Lot size:
- 0.3 Acres
- Year built:
- 2007
- Baths:
- 2.00
- MLS#:
- 597688
- Subdivision:
- BRAEWICK
ADDITIONAL INFORMATION
This beautiful home is conveniently located in Irmo's Braewick neighborhood. Relax on the rocking chair front porch of this 1 level home. Being built in 2007, it is newer for the neighborhood. As you walk in you will notice the cathedral ceilings, solid hardwood floors and open floor plan. With a true great room, you have a large living area, dining and open kitchen with a bar. The owner's suite is huge and located in the back of the home. It features a walk-in closet, double vanity in the private bath and separate water closet. This split level floor plan has the other 2 bedrooms in the front of the house with a shared bathroom in the hallway. The rear deck overlooks the large fenced in backyard and backs up to woods. Great for privacy. All this and zoned for award winning Lexington/ Richland 5 schools and in the heart of the charming town of Irmo, SC
$349,000
226 Mariners Row Columbia, SC 29212
- Type:
- Condo
- Sq.Ft.:
- 2,092
- Status:
- NEW LISTING
- Beds:
- 4
- Lot size:
- 0.03 Acres
- Year built:
- 1978
- Baths:
- 3.00
- MLS#:
- 597551
- Subdivision:
- YACHT COVE
ADDITIONAL INFORMATION
Take your NEXT STEP into 226 Mariners Row located in the popular Yacht Cove community on Lake Murray. This beautifully updated condo is move-in ready with new luxury vinyl plank (LVP) flooring throughout, an amazing renovated kitchen with new appliances, gorgeous updated bathrooms with tile (curbless handicap shower on main level), new paint, light fixtures, and outlets throughout. Enjoy the huge new deck off the main level kitchen and living area as well as a patio area outside of the lower level. With flex space on each level, this unique condo built as a 4 BR/3 full bath floor plan offers endless possibilities depending on your needs. You will not be lacking in space or storage. Enjoy the maintenance-free lake lifestyle with Yacht Coveâ??s community amenities, including a playground, pool, pickleball courts, clubhouse, and boat ramp for owners. Conveniently located, youâ??ll have quick access to dining, shopping and entertainment. Come make the Lake Murray lifestyle of Yacht Cove your own!
- Type:
- Single Family
- Sq.Ft.:
- 4,415
- Status:
- NEW LISTING
- Beds:
- 5
- Lot size:
- 0.4 Acres
- Year built:
- 1990
- Baths:
- 5.00
- MLS#:
- 597474
- Subdivision:
- WEXFORD ON THE LAKE
ADDITIONAL INFORMATION
Exquisite All-Brick Home with Lake Murray View! Welcome to your dream home! Nestled in the prestigious Wexford on the Lake community, this stunning all-brick residence offers luxurious living at its finest. As you step inside, youâ??ll be greeted by soaring high ceilings and gleaming hardwood floors that flow seamlessly throughout the main floor and beautiful fireplace with gas logs in the living room. The heart of the home is the beautifully appointed kitchen, featuring granite countertops, an island with gas cool top, painted cabinets, and a layout perfect for entertaining including a wet bar. The spacious main-level master suite is a true retreat, boasting a cozy sitting room and a custom-tiled bathroom adorned with elegant chandeliers. Upstairs, youâ??ll find three additional bedrooms and bathrooms, offering ample space for family and guests. The fully finished walk-out basement is a versatile haven, complete with two bedrooms, a large living area, an office, and access to a charming courtyard. This space is ideal for multigenerational living or a guest suite. Enjoy outdoor living at its best with a large deck overlooking the lake on the main level and a serene courtyard below. The oversized three-car garage, complete with a workshop provides plenty of room for vehicles, hobbies, and storage in addition to boat storage under the deck. Located in a desirable lakeside neighborhood with a boat ramp, this home combines elegance, comfort, and functionality
$220,000
504 Rapids Road Columbia, SC 29212
- Type:
- Single Family
- Sq.Ft.:
- 1,261
- Status:
- NEW LISTING
- Beds:
- 3
- Lot size:
- 0.19 Acres
- Year built:
- 1997
- Baths:
- 2.00
- MLS#:
- 597457
- Subdivision:
- THE RAPIDS
ADDITIONAL INFORMATION
Welcome home to this 3 bedroom 2 bath ranch home nestled in the Rapid's Subdivision in Columbia South Carolina! Zoned for award winning Lexington/Richland 5 School District! Upon entering the home you have a foyer that includes a coat closet that leads into the spacious living room with a vaulted ceiling! To the left of the living room you have your eat in kitchen that has plenty of counter, pantry and cabinet space! The sellers are leaving all the appliances that include refrigerator, range, counter top microwave, dishwasher, washer and dryer to the new buyer! The kitchen has new french doors that lead out to the backyard that includes a deck, shed and fully fenced in backyard! Both doors on the french doors swing out for a lovely open feeling in the kitchen. The backyard has been freshly landscaped and soded! All of the bedrooms include ceiling fans and cement floors. The primary bedroom has a walk in closet and private bathroom with single vanity and tub/shower! The two other bedrooms share a bathroom with a single vanity and tub/ shower. The sellers will be providing a brand new HVAC unit at closing to the new buyers! The home is located minutes away from Lake Murray and Harbison Boulevard that includes shopping, restaurants and entertainment! Check out our virtual tour on YouTube, Google or Facebook! Make this your next home today!
- Type:
- Single Family
- Sq.Ft.:
- 1,895
- Status:
- Active
- Beds:
- 4
- Lot size:
- 0.17 Acres
- Year built:
- 1991
- Baths:
- 3.00
- MLS#:
- 597316
- Subdivision:
- FIRST COLONY
ADDITIONAL INFORMATION
Four bedroom, 2.5 bathroom home in the First Colony community which is located within walking distance of the Beverly D Brandes Park and just minutes from Lake Murray Dam. Home has a wood burning fireplace, two car garage and deck overlooking back yard.
$349,000
256 Danby Court Columbia, SC 29212
- Type:
- Single Family
- Sq.Ft.:
- 2,267
- Status:
- Active
- Beds:
- 3
- Lot size:
- 0.21 Acres
- Year built:
- 1987
- Baths:
- 3.00
- MLS#:
- 597240
- Subdivision:
- COLDSTREAM
ADDITIONAL INFORMATION
Beautiful 3 bedroom/2.5 bath 2 story home with fresh paint, new flooring, and extras you'll love! Spread out with family and friends in the massive great room, complete with a gorgeous stone fireplace! The downstairs features a formal dining room, half bath with pantry storage, and an eat-in kitchen complete with new stainless steel appliances and granite countertops. The second level boasts a spectacular primary bedroom with a custom walk-in closet and spa like private bath, 2 linen closets, an updated hall bath, and 2 additional spacious bedrooms. The double garage has plenty of room for storage or a workshop and enters into a laundry/mudroom with built-in storage. A new, separate HVAC system over in the bonus room over the garage makes it perfect for an office, playroom, or potential bedroom. Enjoy the privacy and storage in the fenced-in backyard with a patio and shed.
$379,500
112 Pond Oak Lane Columbia, SC 29212
- Type:
- Single Family
- Sq.Ft.:
- 2,178
- Status:
- Active
- Beds:
- 5
- Lot size:
- 0.27 Acres
- Year built:
- 1996
- Baths:
- 3.00
- MLS#:
- 597233
- Subdivision:
- CHESTNUT HILL PLANTATION
ADDITIONAL INFORMATION
Rare find! Amazing view, great location, and best amenities in Columbia! Start enjoying this wonderful home today while sitting on your screened in porch, enjoying your WATER FRONT view! This beautiful family home offers 4 bedrooms plus a FROG plus an office. The FROG also has a closet if you need to use it as a 5th bedroom. The main level has hardwood floors, a gas fireplace, Formal dining, and an eat in kitchen with granite countertops. There is plenty of storage in the home in addition to your two car garage. HVAC new in 2019. The neighborhood amenities, which are exceptional, include: pool with cabana and kiddie pool, tennis courts, pickleball, playground, sidewalks, river access, ponds for fishing and clubhouse. It is also in close proximity to shopping, restaurants and interstate access. Zoned for Lex/Richland 5 schools.
- Type:
- Condo
- Sq.Ft.:
- 1,293
- Status:
- Active
- Beds:
- 2
- Year built:
- 1980
- Baths:
- 3.00
- MLS#:
- 597120
- Subdivision:
- YACHT COVE
ADDITIONAL INFORMATION
Welcome to your slice of paradise in the highly sought-after Yacht Cove Subdivision! This stunning residence seamlessly combines modern elegance with cozy comfort, making it the perfect place to call home. Step inside and be greeted by the warm, inviting ambiance of the living room, featuring beautiful flooring that flows effortlessly throughout the space. The striking stone fireplace serves as the focal point, perfect for cozy gatherings or quiet nights in. The heart of the home, your newly updated kitchen, boasts gleaming granite countertops, stylish white wood cabinetry, and top-of-the-line stainless steel appliances. Whether youâ??re whipping up a gourmet meal or entertaining friends and family, this kitchen is sure to impress. Retreat to the peaceful bedrooms, each designed with comfort in mind. Enjoy the plush carpet flooring and ceiling fans that create a serene atmosphere for restful nights. Step outside to your tranquil back porch, a private oasis where you can unwind and bask in natureâ??s beauty. Itâ??s the perfect spot for morning coffee or evening chats under the stars. Located in a community renowned for its award-winning schools, this home provides not just a dwelling, but a lifestyle. Experience suburban charm with easy access to nearby amenities, parks, and Lake Murray!
$275,000
156 Seafarer Lane Columbia, SC 29212
- Type:
- Condo
- Sq.Ft.:
- 1,560
- Status:
- Active
- Beds:
- 3
- Year built:
- 1982
- Baths:
- 2.00
- MLS#:
- 597229
- Subdivision:
- YACHT COVE
ADDITIONAL INFORMATION
Yacht Cove is a Lake Murray community with access to boat dock for a small fee of 60.00 per month, community pool, pickle ball court, playground areas, also acess to rent out lake front event area for a minimal fee and a golf cart community. This corner condo offers a tree lined backyard view with a large fenced in patio. Windows and sliding doors have been replaced. Roof is approx 3 years old. Granite countertops in kitchen and primary bathroom. Laminate floors in LR, DR, Hall and primary bedroom. This condo is one level and a very comfortable layout.
- Type:
- Condo
- Sq.Ft.:
- 2,221
- Status:
- Active
- Beds:
- 4
- Year built:
- 1980
- Baths:
- 4.00
- MLS#:
- 597032
- Subdivision:
- THE VILLAGE AT LAKE MURRAY
ADDITIONAL INFORMATION
Lake Murray Living. Enjoy this gated community on Lake Murray. Spacious Corner unit. Close to pool and Lake front. 3 stories, 4 Bedrooms, 3.5 bathrooms, master bedroom with private master bath. Fenced in patio area for entertaining and privacy Lake living at its best.
$529,000
1 Hillstone Court Columbia, SC 29212
- Type:
- Single Family
- Sq.Ft.:
- 3,836
- Status:
- Active
- Beds:
- 5
- Lot size:
- 0.48 Acres
- Year built:
- 1992
- Baths:
- 4.00
- MLS#:
- 597060
- Subdivision:
- SHEFFIELD
ADDITIONAL INFORMATION
The house that keeps on giving!!! Welcome home to 1 Hillstone Court, surrounded by trees and manicured lawns. This all brick home is nestled in the seasoned community of Sheffield, on almost half acre corner lot. Recently updated with all new paint, flooring, plumbing and light fixtures, granite countertops and appliances, is surely move in ready. This 2 story beauty features 5 bedrooms, 4 full bathrooms, formal living room, formal dining room, with ideal spaces for a mancave, she shed, office, playroom or whatever your heart desires. The primary bedroom and ensuite are located downstairs along with 2 additional bedrooms. Make your way upstairs to the loft and 4th bedroom and extra storage areas. Then venture to the other side of the house for your surprise room over the garage. Possibilities are endless!
- Type:
- Single Family
- Sq.Ft.:
- 2,258
- Status:
- Active
- Beds:
- 3
- Lot size:
- 0.3 Acres
- Year built:
- 1986
- Baths:
- 3.00
- MLS#:
- 597011
- Subdivision:
- ARCHERS COURTS
ADDITIONAL INFORMATION
This beautiful home offers natural light, a peaceful atmosphere, and an open, airy feel with high ceilings and hardwood floors. The cozy living room opens to a covered porch and 350 sq. ft. patio, perfect for entertaining. The main-floor primary suite includes a private ensuite and walk-in closets, plus a bonus room ideal for a nursery, office or sitting room. Upstairs, two spacious bedrooms share a remodeled bathroom. Additional features include granite countertops, custom tile, and an unfinished FROG. Located in the Harbison community with recreational amenities.
- Type:
- Single Family
- Sq.Ft.:
- 2,818
- Status:
- Active
- Beds:
- 4
- Lot size:
- 0.5 Acres
- Year built:
- 1975
- Baths:
- 3.00
- MLS#:
- 596883
- Subdivision:
- QUAIL VALLEY
ADDITIONAL INFORMATION
Beautiful home in Quail Valley subdivision. This stunning one-story home sits on a spacious corner .50 acre lot in sought-after Quail Valley subdivision. Offering 2818 square feet of living space, this home boasts generous-sized rooms, including formal dining and living areas perfect for entertaining guests or enjoying family time. Four bedrooms, 2.5 baths, large formal dining room and living room, expansive kitchen with plenty of cabinet and counter space, screened porch overlooking the fenced backyard, ideal for outdoor relaxation. This corner lot has privacy and great curb appeal. Perfect yard for kids to play, gardening, or hosting gatherings. Conveniently located near shopping centers and just minutes away from I-26, this home offers easy access to all the amenities you need. Don't miss out on this incredible opportunity to own a spacious, well-maintained home in one of the area's most desirable neighborhood! New HVAC in 2022!
- Type:
- Single Family
- Sq.Ft.:
- 2,991
- Status:
- Active
- Beds:
- 5
- Lot size:
- 0.43 Acres
- Year built:
- 1975
- Baths:
- 3.00
- MLS#:
- 596863
- Subdivision:
- COLDSTREAM
ADDITIONAL INFORMATION
Beautiful and spacious brick home located on a large corner lot on a quiet circle. The home boasts a stunning yard perfect for family to enjoy. This five bedroom, 2.5 bath one story ranch style home has been freshly painted throughout and professionally cleaned, ready for you to discover! The large kitchen, with tile floors and natural stained cabinets offers plenty of storage. The appliances include a refrigerator and a gas range. The kitchen opens to a great room with a large and cozy stone fireplace and offers hardwood floors. Through French Doors step from the great room into a large and bright sunroom. From the sunroom there is a large deck overlooking a large, very well-maintained fenced backyard. Great for children and pets! A primary ensuite provides a sanctuary to relax and rest with double vanities, a large walk-in closet, hardwood floors and a gas fireplace to enjoy during cooler evenings and mornings. French Doors open from the primary suite to the sunroom. The second bathroom also has a shower/tub with double vanities, perfect for kids! There is a large space above the two-car garage ideal for home office, exercise area and a hobby room. This home is conveniently located to local schools, hospitals, shopping and dining district along with outdoor activities at Saluda Shoals Park and Lake Murray,
$124,900
5962 Wescott Road Columbia, SC 29212
- Type:
- Single Family
- Sq.Ft.:
- 1,055
- Status:
- Active
- Beds:
- 3
- Lot size:
- 0.44 Acres
- Year built:
- 1970
- Baths:
- 2.00
- MLS#:
- 596652
- Subdivision:
- CHALLEDON WEST
ADDITIONAL INFORMATION
Unlock the potential of this classic bungalow, tucked into a charming neighborhood. With its inviting atmosphere and timeless appeal, this home is ready for new life. Although it recently experienced roof damage from a storm, the propertyâ??s sturdy foundation and enduring character make it an exciting opportunity for those with a creative vision. Bring your ideas and restore this bungalow to its full glory while enjoying all its unique charm!
$159,000
104 Avery Lane Irmo, SC 29212
- Type:
- Single Family
- Sq.Ft.:
- 1,053
- Status:
- Active
- Beds:
- 3
- Lot size:
- 0.33 Acres
- Year built:
- 1970
- Baths:
- 2.00
- MLS#:
- 596581
- Subdivision:
- CHALLEDON WEST
ADDITIONAL INFORMATION
Investor Special! Home is in great condition! Needs cosmetic updates. Excellent location! Priced to sell. Sale includes Tax Map #00272201029 100 Avery Ln! Must see!
- Type:
- Single Family
- Sq.Ft.:
- 2,771
- Status:
- Active
- Beds:
- 4
- Lot size:
- 0.31 Acres
- Year built:
- 1993
- Baths:
- 3.00
- MLS#:
- 596561
- Subdivision:
- MURRAYWOOD
ADDITIONAL INFORMATION
Welcome to Lake Murray & Saluda River living! Find yourself living happily in this sought after location with NO HOA when you become the new homeowner of 208 Frostwood. This home has an ample amount of space, with 2 living rooms, 4 generously sized bedrooms, a primary bedroom suite on the main floor, & the outdoor space of your dreams. With a covered and screened in back porch and a beautiful deck overlooking the fenced in backyard, youâ??ll enjoy spending your evenings and weekends hanging out in your own slice of paradise. Dont forget about the workshop in the backyard that conveys with the home!! You donâ??t want to miss it.
- Type:
- Single Family
- Sq.Ft.:
- 5,330
- Status:
- Active
- Beds:
- 5
- Lot size:
- 0.41 Acres
- Year built:
- 2006
- Baths:
- 6.00
- MLS#:
- 596552
- Subdivision:
- WOOD MOOR
ADDITIONAL INFORMATION
A stunning custom home in the highly desirable Wood Moor subdivision. This 5,350 SqFt 5 bedroom, 5.5 bathroom is all luxury and upgrades! This house boasts a primary en suite and an in-law suite with a fully functional kitchen. The in-law suite is on the lower level and is great for extended family, college kids or short-term rental. It is equipped with its own garage parking and exterior door access. Both kitchens have custom cabinetry. The main floor kitchen has lots of standing space, making it great for family gatherings or entertaining. The custom cabinetry was built onsite with solid cherry wood. It also has granite, tile backsplash, a huge island, gas stove, a dedicated kitchen water heater, external exhaust fan, eat-in area, and desk area with granite. The main floor primary bedroom has large bathroom, water closet and huge closet with custom wood shelving with steel clothes rods. The main level and third level have gorgeous wide plank Brazilian Cherry Wood. The main level has a large deck with a motor-powered awning for sunny days and access stairs to the backyard. The third level has 1 bedroom with en suite, 2 additional bedrooms and an additional bathroom. The third floor also has its own bonus room/FROG. The lower level is an open concept design, one bedroom en suite, 2 bathrooms and a kitchen. The bedroom has a huge walk-in closet. The table pool area is already equipped with closets and can be enclosed to create a sixth bedroom with an attached bathroom. The sunroom is accessible from the lower level or the backyard. The second garage is also accessible from the lower level. Some other features of the house are gas fireplace, recessed lighting, window treatments, crow molding, landscape lighting, one tankless water heater and 1 gas water heater, garage commercial floor coating, workshop/laundry sink in the garage, central vacuum system, 3 HVACâ??s that are only 3 years old, new insulated garage door.
- Type:
- Single Family
- Sq.Ft.:
- 2,245
- Status:
- Active
- Beds:
- 3
- Lot size:
- 0.25 Acres
- Year built:
- 1978
- Baths:
- 3.00
- MLS#:
- 596539
- Subdivision:
- HARBISON
ADDITIONAL INFORMATION
This home is an absolute must see!!! Gorgeous contemporary charm and character throughout this beautiful cedar sided home. Almost 2300 ft.² of fabulous, 3/4 bedrooms, 2.5. bathrooms, has been completely redone inside and out. Upgrades galore!! High-end finishes and appliances as well as energy efficient doors and windows. The master suite is spacious with private balcony, perfect for coffee in the morning. Yard has front and back zone irrigation as well as landscaping. Garage has been completely finished, sealed floor, and quiet jack shaft door opener. Open feeling living room with large screened-in porch and deck off the back. You will love your updated and upgraded ready to move in home in this quiet established neighborhood. Harbison recreation center has junior olympic heated indoor pool, cardio room, weight room, basketball gymnasium, tennis courts, well kept miles of sidewalk trails and pond as well as security. All included in the HOA. Conveniently located to Harbison Blvd. eating, shopping, dining and entertainment. Award winning Lex\Rich 5 school zone. Below is the Harbison Community Center website. Membership to the community center is free for Harbison neighborhood home owners. https://harbisonhca.com/web/pages/home#
- Type:
- Single Family
- Sq.Ft.:
- 2,121
- Status:
- Active
- Beds:
- 4
- Lot size:
- 0.35 Acres
- Year built:
- 1974
- Baths:
- 3.00
- MLS#:
- 596533
- Subdivision:
- COLDSTREAM
ADDITIONAL INFORMATION
GORGEOUS! This newly renovated home in desirable Coldstream is 8 minutes from shopping and dining, 10 Minutes from Lexington, 15 from DT Columbia and 5 minutes from Lake Murray dam. This home has new AC, Electrical, Appliances and decor and the roof was installed last year. This charming traditional-style single-family residence in the sought-after COLDSTREAM subdivision offers spacious living with 4 bedrooms and 2.5 bathrooms. The oversize master bedroom with wood laminate floors features ample walk in closet space and an en suite bathroom with walk in shower. Three additional bedrooms on the second level, also with wood laminate floors and ceiling fans, provide comfort and versatility. The main level boasts a cozy great room with an electric fireplace ideal for relaxation. The kitchen is equipped with an island, stylish countertops, brand new cabinetry, gold fixtures and modern lighting. All new stainless steel appliances including electric range with hood, refrigerator and state of the art Microwave drawer complemented by a nearby formal dining room. Other highlights include central cooling/heating (HVAC 2023), a 2-car garage with side entry and bathrooms all with marble vanities. Outside, a landscaped lot with a patio and covered front porch. Conveniently located near Irmo schools within the Lexington/Richland Five district, this home offers easy access to amenities and major roads. Donâ??t miss out on this wonderful opportunity!
$285,000
212 Spartan Drive Columbia, SC 29212
- Type:
- Single Family
- Sq.Ft.:
- 1,672
- Status:
- Active
- Beds:
- 3
- Lot size:
- 0.33 Acres
- Year built:
- 2006
- Baths:
- 2.00
- MLS#:
- 596520
- Subdivision:
- HALLMARK
ADDITIONAL INFORMATION
Welcome to this stunning 3-bedroom, 2-bathroom home in the desirable St. Andrews area, close to I-26 and Downtown Columbia! With an inviting open floor plan, this home features beautiful wood floors, fresh neutral paint, and brand-new carpet throughout. The kitchen is a chef's delight, offering rich stained cabinetry, sleek granite countertops, and a convenient bar area, perfect for additional seating or serving space. Enjoy your morning coffee or casual meals in the cozy eat-in kitchen, highlighted by stylish, updated lighting fixtures that bring warmth to every corner. The spacious living area is centered around a cozy gas log fireplace, accented by high, smooth ceilings and elegant custom moldings. Retreat to the private master suite, complete with a luxurious whirlpool tub, a separate shower, and a large walk-in closet. An adjoining office or den with its own private entrance offers an ideal space for work or quiet relaxation. Additional features include a central vacuum system for easy upkeep, a roomy 2-car garage, and generous storage space under the home. Step outside to a fully fenced backyard backing to serene woods, offering privacy and a peaceful, natural view. Located close to top-rated schools, shopping, and dining. Schedule your private tour today with our teamâ??this home wonâ??t last long!
$324,900
513 Valmire Drive Columbia, SC 29212
- Type:
- Single Family
- Sq.Ft.:
- 1,866
- Status:
- Active
- Beds:
- 3
- Lot size:
- 0.39 Acres
- Year built:
- 1970
- Baths:
- 2.00
- MLS#:
- 596512
- Subdivision:
- WHITEHALL EXTENSION
ADDITIONAL INFORMATION
Absolutely gorgeous ranch home with updates galore! You won't want to miss out on seeing this stunning beauty in person. Open floor plan is perfect for entertaining or just snuggling by the gas log fireplace. Amazing recessed lights with dimmer and halo effect have to be seen to believe. The kitchen is ideal for those who love to cook. It has been update to include granite counter tops, separate dual ovens, to satisfy the gourmet in you, tiled backsplash, huge single compartment sink, auto-close drawers, a large island, and stainless steel appliances. Enjoy an oasis style back yard with an open patio, luscious green grass and overall picturesque landscaping. The engineered hardwood floors throughout the entire house are both beautiful and durable. The list of additions and upgrades goes on and on. House is handicapped accessible with extra wide doors and a stunning walk-in shower in the master bath.
$269,900
108 Seafarer Lane Columbia, SC 29212
- Type:
- Condo
- Sq.Ft.:
- 2,415
- Status:
- Active
- Beds:
- 4
- Year built:
- 1980
- Baths:
- 4.00
- MLS#:
- 596471
- Subdivision:
- YACHT COVE
ADDITIONAL INFORMATION
Lake Murray Living at it's best! Beautiful 4 bedroom, 3 and a half bath condo in Yacht Cove on Lake Murray. This awesome condo offers a finished lower level with kitchenette perfect for an in-law or teen suite. The main level features a large living area focused on the wood burning fireplace, No carpet in this home and Smooth ceilings throughout. Galley style kitchen has a large pantry, eat in area, lots of counter and cabinet space and plenty of natural light. Half bath on this level and the sliding door leads to an larger deck which is perfect for entertaining family and guests of just enjoying peace and quiet. The master bedroom has a large walk in closet and in-suite bath with walk in shower. The other 2 bedrooms share a hall bath with tub shower combo. Attic access to lots of storage too.
$212,000
313 Dryden Lane Columbia, SC 29212
- Type:
- Condo
- Sq.Ft.:
- 1,350
- Status:
- Active
- Beds:
- 2
- Year built:
- 1974
- Baths:
- 2.00
- MLS#:
- 596443
- Subdivision:
- THE VILLAGE AT LAKE MURRAY
ADDITIONAL INFORMATION
This Village at the Lake updated condo has 2 bedrooms, 1.5 baths and backs up to the woods and has views of Lake Murray. It features stainless steel appliances, granite countertops with painted glass front cabinets and subway tile backsplash. This Lake community offers a swimming pool, clubhouse, recreation areas, boat ramp with storage available for boats and jet skis, boat slips available for those with a boat or jet skis for a small fee, common areas, roof maintenance, cable tv and internet included, twice weekly trash pick-up and pest control included in association fees. This property also comes with a transferable home warranty. Zoned for Lexington/Richland Five Schools. This one is a MUST SEE!
- Type:
- Single Family
- Sq.Ft.:
- 2,584
- Status:
- Active
- Beds:
- 4
- Lot size:
- 0.19 Acres
- Year built:
- 2017
- Baths:
- 3.00
- MLS#:
- 596436
- Subdivision:
- REGATTA FOREST
ADDITIONAL INFORMATION
STUNNING all brick one story, open floor plan, 4 bedrooms, 3 full bathrooms, screened in sunroom, imprinted patio and covered front porch nestled in the highly sought after Regatta Forest neighborhood and a stones throw from Lake Murray! This home boasts 9 ft ceilings, coffered formal dining area, columns, arches, and elaborate molding! You'll appreciate the fusion of luxury and function immediately with this Great Southern Home floor plan. Single level living has become highly desirable and this floor plan delivers! From the gorgeous hardwood floors to the coffered ceiling in the formal dining room, you'll appreciate the features of this immaculate home. The spacious kitchen provides plenty of storage, pantry and workspace as well as an adjoining laundry/mud room that leads to the garage. The primary suite, three additional bedrooms and three full bathrooms are all located on the main level and are the perfect features to provide privacy and functionality for guests. Enjoy meals on the recessed screened sunroom that overlooks the stamped concrete patio (2021). and backyard which has been tastefully landscaped, fenced and has irrigation to keep it looking lush and green. New garage door installed 2023, in 2021, two french drains were installed in the backyard for great drainage. This is more than just a home - it's a lifestyle of comfort, convenience and elegance. Shopping and restaurants are just 8 minutes away and this wonderful home is located in the award winning school district of Lexington Richland Five. Call now for a showing and enjoy this amazing gem!
Andrea D. Conner, License 102111, Xome Inc., License 19633, [email protected], 844-400-XOME (9663), 751 Highway 121 Bypass, Suite 100, Lewisville, Texas 75067

The information being provided is for the consumer's personal, non-commercial use and may not be used for any purpose other than to identify prospective properties consumer may be interested in purchasing. Any information relating to real estate for sale referenced on this web site comes from the Internet Data Exchange (IDX) program of the Consolidated MLS®. This web site may reference real estate listing(s) held by a brokerage firm other than the broker and/or agent who owns this web site. The accuracy of all information, regardless of source, including but not limited to square footages and lot sizes, is deemed reliable but not guaranteed and should be personally verified through personal inspection by and/or with the appropriate professionals. Copyright © 2024, Consolidated MLS®.
