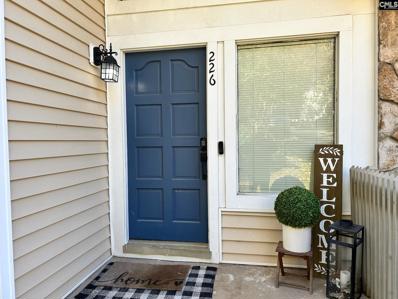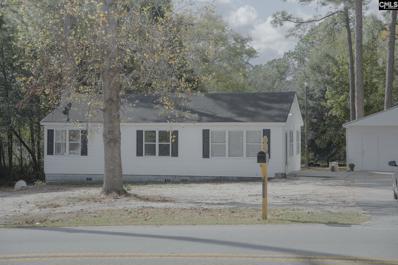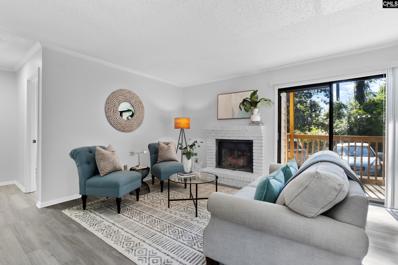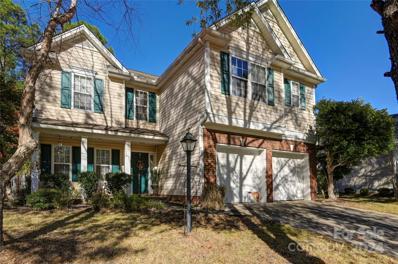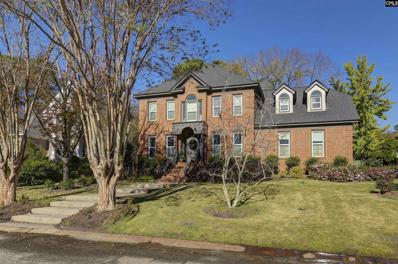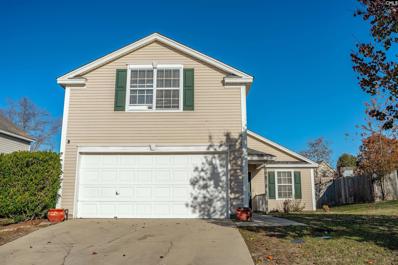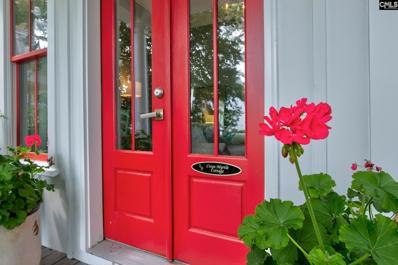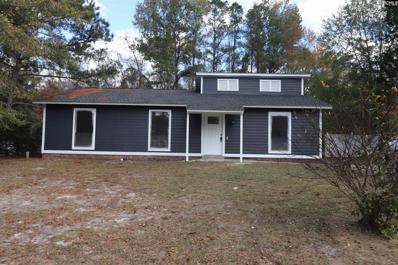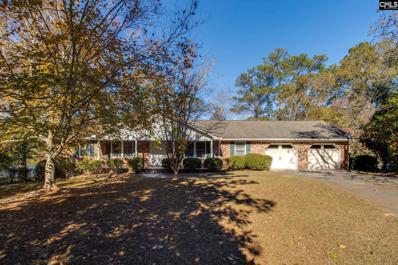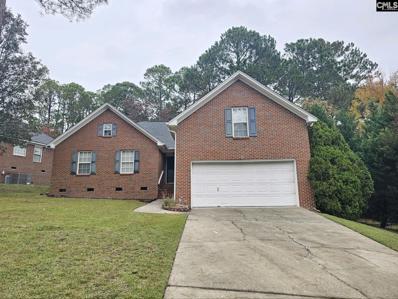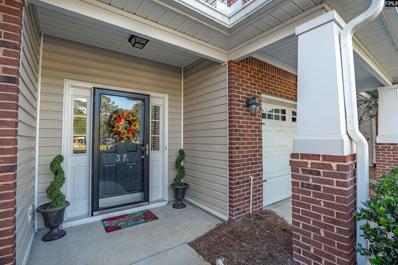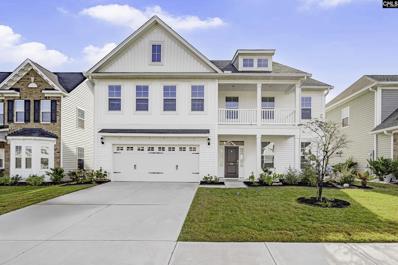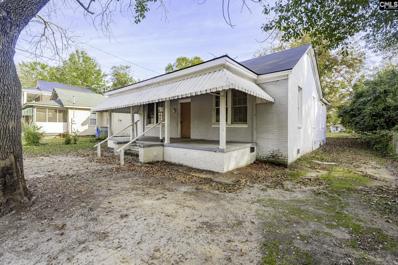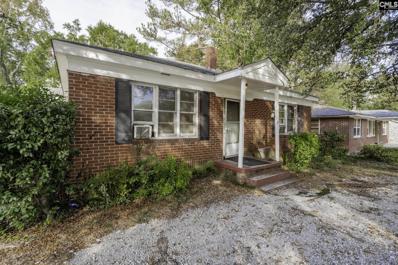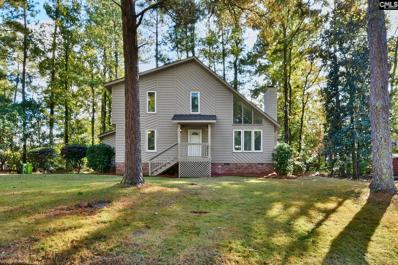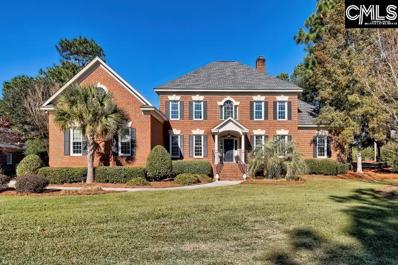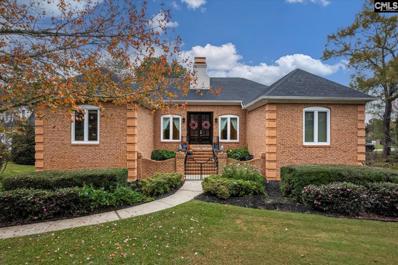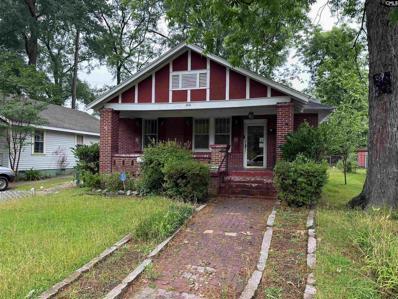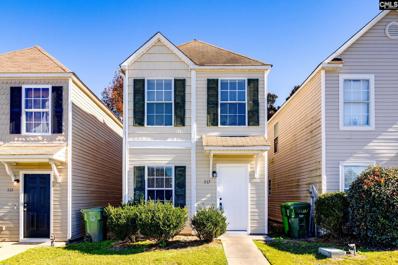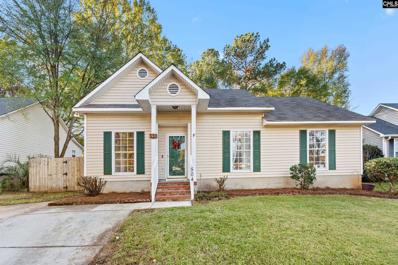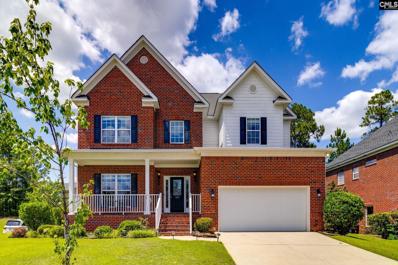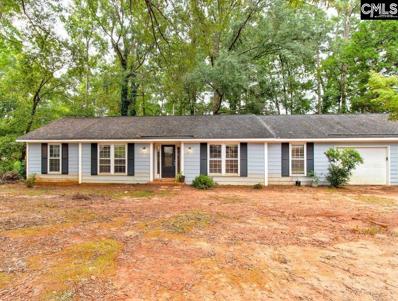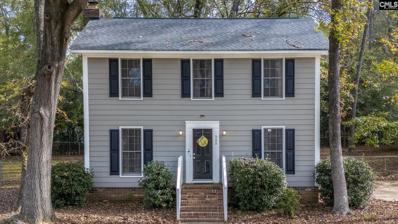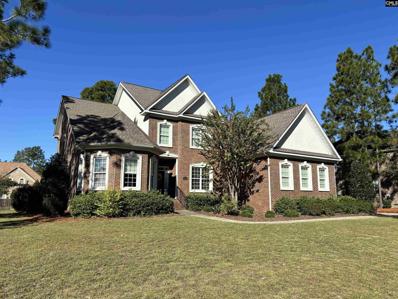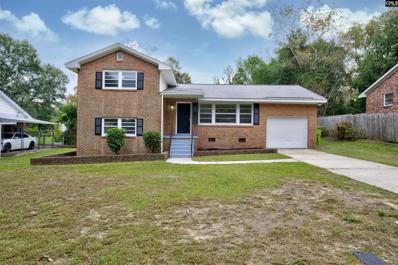Columbia SC Homes for Sale
$349,000
226 Mariners Row Columbia, SC 29212
- Type:
- Condo
- Sq.Ft.:
- 2,092
- Status:
- NEW LISTING
- Beds:
- 4
- Lot size:
- 0.03 Acres
- Year built:
- 1978
- Baths:
- 3.00
- MLS#:
- 597551
- Subdivision:
- YACHT COVE
ADDITIONAL INFORMATION
Take your NEXT STEP into 226 Mariners Row located in the popular Yacht Cove community on Lake Murray. This beautifully updated condo is move-in ready with new luxury vinyl plank (LVP) flooring throughout, an amazing renovated kitchen with new appliances, gorgeous updated bathrooms with tile (curbless handicap shower on main level), new paint, light fixtures, and outlets throughout. Enjoy the huge new deck off the main level kitchen and living area as well as a patio area outside of the lower level. With flex space on each level, this unique condo built as a 4 BR/3 full bath floor plan offers endless possibilities depending on your needs. You will not be lacking in space or storage. Enjoy the maintenance-free lake lifestyle with Yacht Coveâ??s community amenities, including a playground, pool, pickleball courts, clubhouse, and boat ramp for owners. Conveniently located, youâ??ll have quick access to dining, shopping and entertainment. Come make the Lake Murray lifestyle of Yacht Cove your own!
$165,000
4021 Trotter Road Columbia, SC 29209
- Type:
- Single Family
- Sq.Ft.:
- 1,215
- Status:
- NEW LISTING
- Beds:
- 3
- Lot size:
- 0.58 Acres
- Year built:
- 1954
- Baths:
- 1.00
- MLS#:
- 597536
- Subdivision:
- PINE LAKES
ADDITIONAL INFORMATION
Welcome to this beautifully updated home, perfectly situated on over half an acre of land, offering a blend of charm and modern convenience. The kitchen is a true standout with butcher block countertops, stylish subway tile backsplash, a ceiling fan, and brand-new stainless steel microwave and refrigerator. A unique touch in the laundry room includes a fold-down butcher block table, ideal for added functionality. The living and dining rooms feature recessed dimmable lighting and ceiling fans, creating the perfect ambiance for any occasion. One of the bedrooms boasts a cedar-lined closet for extra storage. Throughout the home, you'll find new laminate flooring that ties everything together with a fresh, cohesive look. This home also offers peace of mind with a crawl space equipped with a vapor barrier that comes with a lifetime warranty. Outside, you'll find a spacious workshop and storage area at the end of the paved driveway, complete with power and multiple outletsâ??perfect for projects, hobbies, or extra storage needs. Additionally, the property has been approved and zoned for 5 doors, opening up exciting opportunities for expansion or investment. While Trotter Road offers accessibility, the backyard holds endless potential to be transformed into your private retreat. This home offers comfort, character, and room to make it your own. Schedule a showing today!
- Type:
- Condo
- Sq.Ft.:
- 970
- Status:
- NEW LISTING
- Beds:
- 2
- Lot size:
- 0.1 Acres
- Year built:
- 1984
- Baths:
- 2.00
- MLS#:
- 597535
- Subdivision:
- SPRINGHILL CONDOS
ADDITIONAL INFORMATION
Discover the charm of this delightful condo in the sought-after Springhill Condos community, where comfort meets convenience. This beautifully appointed first-floor unit features 2 bedrooms and 2 full bathrooms, with fresh paint and new flooring throughout, creating a bright and inviting atmosphere. This home also features bathroom upgrades and a new HVAC system. Its prime location. Perfectly situated right off I-77, 277, I-20 interstates providing easy commuting options and Enjoy the perks of low-maintenance living with the community's amenities, including a refreshing pool thatâ??s perfect for relaxation on warm, sunny days. Unit 3A offers an excellent opportunity to experience comfortable condo living in Columbia making it ideal for personal residence or potential rental investment!. Donâ??t miss your chance to make this lovely condo your new home!
- Type:
- Single Family
- Sq.Ft.:
- 2,035
- Status:
- NEW LISTING
- Beds:
- 4
- Lot size:
- 0.16 Acres
- Year built:
- 2002
- Baths:
- 3.00
- MLS#:
- 4202604
- Subdivision:
- The Oaks
ADDITIONAL INFORMATION
Your chance to stay in the HIGHLY coveted and crown jewel community of Columbia, The Oaks at Lake Carolina! This home features 4 bedrooms, 2.5 bathrooms, 2 car garage, fenced in private back yard, etc. The home has a lovely open concept where you are greeted by the foyer and formal dining area when you walk in. The upstairs features spacious bedrooms where the primary suite also has a tray ceiling and primary bathroom with walk in shower and garden tub. Seller is the original owner! House has been well maintained with 2 HVAC units, one being NEW and the other being a few years of age. The community is a true retreat with walking trails, pools, playgrounds, etc. The Oaks is conveniently located to the Town Center with quick access to restaurants and more. Don't miss out on your chance to experience living in Lake Carolina and all it has to offer!
- Type:
- Single Family
- Sq.Ft.:
- 2,979
- Status:
- NEW LISTING
- Beds:
- 4
- Lot size:
- 0.29 Acres
- Year built:
- 1988
- Baths:
- 4.00
- MLS#:
- 597522
- Subdivision:
- SILVER LAKE
ADDITIONAL INFORMATION
Welcome to the elegant all brick home located at 109 Silver Lake Road East in the quaint Silver Lake subdivision. The 2 story façade features a classic entry and welcomes you into the heart of the homeâ??s spaces. Dual living room and den along with the kitchen bar and eat-in provide ample opportunity for hosting guests or entertaining for your next gathering. Hardwoods with plenty of natural light give the spaces the warm feeling you are looking for in your next home and the wood burning fireplace welcomes you into the living room which is complete with large built-ins. Updates abound in the kitchen and include quartz countertops, floor to ceiling green cabinetry, tiled backsplash gold accents and stainless steel appliances and vent hood. Additionally, a flex space perfect for use as an office, work out room, or potential additional bedroom. The stately formal dining room, half-bath, and staircase finish out the downstairs giving you a sense of background luxury during your day-to-day activities. The main bedroom and bathroom have been updated and you will find a lot to get excited about these spaces. From new paint, vanities, plumbing and electrical fixtures to tiled walls and a large walk-in shower. Be sure to explore the storage available here between the closets, built-ins, and open shelving. From the moment you arrive you will notice the tasteful landscaping featuring the gorgeous crepe myrtles in the front and mature trees and bushes around the house. Hardscape features such as the patio, firepit, and walking path invite you to spend time around the property and enjoy the views from the large back deck or living room. Silver Lake has easy access to Polo Road, I-20 and I-77 and is near to Two Notch Road and Clemson Road dining and shopping. Located in the Richland 2 school district you will want to be sure to check out all that this area has to provide including Sesquicentennial State Park, Polo Road Park, and Fort Jackson, and Sandhills shopping. Stop by today for your tour of this beautiful home!
- Type:
- Single Family
- Sq.Ft.:
- 1,515
- Status:
- NEW LISTING
- Beds:
- 3
- Year built:
- 2002
- Baths:
- 2.00
- MLS#:
- 597513
- Subdivision:
- THE SUMMIT - WAVERLY PLACE
ADDITIONAL INFORMATION
Welcome to The Summit's Waverly Place community! This beautiful, well maintained home immediately welcomes you into its living area which largely opens up with high vaulted ceilings. This space is the perfect place to entertain as it smoothly transitions into the open, eat-in kitchen with plenty of granite countertop space and freshly painted cabinetry. The kitchen overlooks the fully fenced-in back yard with a patio area. Back inside the home, you will find 3 ample sized bedrooms along with a bonus room above the garage that could be used as a flex space or as an additional bedroom. This home is conveniently located near major interstates, Fort Jackson, shopping and dining.
$1,900,000
821 Harborside Lane Columbia, SC 29229
- Type:
- Single Family
- Sq.Ft.:
- 4,100
- Status:
- NEW LISTING
- Beds:
- 5
- Lot size:
- 0.23 Acres
- Year built:
- 2014
- Baths:
- 29.00
- MLS#:
- 597504
- Subdivision:
- LAKE CAROLINA - HARBORSIDE
ADDITIONAL INFORMATION
Southern charm at its finest. First time on the market. Harborside Inn. Main house (2600 sq. Ft.) and three spacious one bedroom cottages.600 sq.ft, 900 sq.ft Each cottage has parking, porches and designer finished. The main house could have master on the main floor or two masters suites upstairs. Gourmet kitchen with 48â?? thermador gas range, 70â?? thermador sub zero refrigerator plus wine box, drawer microwave, two sinks and a dishwasher. The souring 12 ft.coffered ceilings highlight the beautiful cabinetry. 9x4 White quartz island open to the dining and family room. Floor to ceiling windows in every room. Large white marble wood burning fireplace for those cold nights. Every inch was designed by a local designer with careful detail to lighting, finishes and furniture. The dining room has a 14 ft. custom built table and twelve chairs, ceiling to floor built-ins and a decorative craftsman staircase that leads upstairs to the two master suites. Off the main living area is a 20x20 covered 10 column open porch with a brick harlequin patterned floor and amazing oversized wood burning fireplace.The backyard has a center grass and stone checkered courtyard that is shared by all quest. oversized 2 car garage with workshop with large red barn doors facing the courtyard. A greenhouse on the far side of the backyard is great for storing plants in the winter.Three amazingly different and uniquely designed farmhouse cottages are surrounding the main house and has a separate parking lot with parking for each cottage. Each have a covered porch, kitchen, living room, bedroom, bathroom and laundry room. They range in size from 700-1000 sq.ft. but the soaring 12 ft. ceilings makes them open and spacious. Great place to live and have three income producing airbnb's. This property is a must see.
- Type:
- Single Family
- Sq.Ft.:
- 1,232
- Status:
- NEW LISTING
- Beds:
- 3
- Lot size:
- 0.5 Acres
- Year built:
- 1983
- Baths:
- 2.00
- MLS#:
- 597501
ADDITIONAL INFORMATION
Fully renovated home with new Roof, HVAC, Plumbing,kitchen, appliances, , floors and new windows to be installed. Move in ready!! Conveniently located to interstate yet nestled in an established neighborhood.This home is priced to move!
$280,000
5 Kew Circle Columbia, SC 29223
- Type:
- Single Family
- Sq.Ft.:
- 2,193
- Status:
- NEW LISTING
- Beds:
- 3
- Lot size:
- 0.5 Acres
- Year built:
- 1972
- Baths:
- 2.00
- MLS#:
- 597500
- Subdivision:
- BRIARWOOD
ADDITIONAL INFORMATION
Are you ready to own a lake front home? This one has the best view with approx. 185 feet of Lake Chelsea frontage, lots of windows across the back to take in the view and a large 1/2 acre lot! Cul-de-sac living and tucked into the neighborhood with no throughway traffic. Enter the front doors and picture the updates you could do to make this your dream home. You will feel the charm as soon as you step into the open floorplan den, eat-in, and kitchen area with tons of cabinets. Priced to sell As Is. Master Bedroom has a walk-in closet AND a dressing room with built in shelves and sitting area. Garage has two new doors installed 11/20/24. Conveniently located near Interstates, shopping, dining and schools. Come take the tour and see how you can make it your HOME! Special Community Program financing available with Gene Robertson at Movement Mortgage.
- Type:
- Single Family
- Sq.Ft.:
- 1,956
- Status:
- NEW LISTING
- Beds:
- 3
- Lot size:
- 0.28 Acres
- Year built:
- 1999
- Baths:
- 2.00
- MLS#:
- 597499
- Subdivision:
- TURTLE CREEK
ADDITIONAL INFORMATION
Come check out this all-brick home. All the rooms are spacious. It has high ceilings, cathedral ceilings, and crown molding in various areas of the home. It is "carpet free" boasting hardwood and luxury vinyl plank (LVP) throughout the house. If you want to take in the sun, but you don't want to go outside on the freshly painted stained deck, well you can relax in the heated/cooled sunroom. The master suite has a separate shower, garden tub, and a good size walk in closet. This is a very desirable neighborhood with sidewalks, and good schools. it is located just minutes from all the shopping amenities and I-77.
$209,000
37 Braiden Court Columbia, SC 29209
- Type:
- Townhouse
- Sq.Ft.:
- 1,528
- Status:
- NEW LISTING
- Beds:
- 3
- Lot size:
- 0.05 Acres
- Year built:
- 2009
- Baths:
- 3.00
- MLS#:
- 597444
- Subdivision:
- PENNINGTON SQUARE
ADDITIONAL INFORMATION
Now Available! 3 Bedroom Townhome, nestled in private setting of sought after location. Just a few minutes to Fort Jackson, VA Hospital, USC, and prime shopping and dining venues in downtown Columbia. This home has been well cared for and maintained, with upgraded stainless steel appliances, granite countertops, and transferrable termite bond. If there is interest in any of the decor and furniture, many items can be purchased or may convey with the right contract. Very reasonable HOA fees with low maintenance and worry free living for the residents.
- Type:
- Single Family
- Sq.Ft.:
- 3,718
- Status:
- NEW LISTING
- Beds:
- 5
- Lot size:
- 0.16 Acres
- Year built:
- 2021
- Baths:
- 5.00
- MLS#:
- 597487
- Subdivision:
- ASHCROFT
ADDITIONAL INFORMATION
Introducing the beautiful Webster Plan home at 126 Brockway Drive in Columbia, SC with an assumable rate of 3.875! This luxurious 5-bedroom, 4.5-bath gem boasts over 3,400 square feet of stylish living space with an open concept design. The oversized primary suite includes double closets, a double vanity, and a private bath with a tiled drop-in garden tub, a shower with a fiberglass pan, and a serene sleeping porch perfect for morning coffee or evening stargazing. A secondary bedroom on the main level features its own ensuite. The home also includes a spacious bonus room, ideal for a play area, home office, or theatre room. Elegant dining room with coffered ceilings, adds sophistication to the space. Inviting family room featuring a fireplace and a beautifully coffered ceiling, perfect for relaxation and gatherings. The gourmet kitchen is a chef's dream, featuring a wall oven and microwave, a gas cooktop, stainless steel appliances, stylish dual-colored cabinets present a modern and vibrant aesthetic, granite countertops, pendant lights, a stylish tile backsplash, and an expansive island. Plenty of natural light floods the space, and all bedrooms come with walk-in closets. Bedrooms 4 and 5 include a Jack and Jill layout, each featuring private vanities for added convenience and comfort. Enjoy a spacious laundry room with cabinets and a mudroom off the kitchen with a bench and cubbies. Step outside to an extended covered patio and a newly fenced backyard, perfect for entertaining. Conveniently located close to Publix, highways, Fort Jackson, and shopping. Donâ??t miss this incredible opportunity!
$126,000
3502 Grand Street Columbia, SC 29203
- Type:
- Single Family
- Sq.Ft.:
- 1,521
- Status:
- NEW LISTING
- Beds:
- 4
- Year built:
- 1949
- Baths:
- 2.00
- MLS#:
- 597486
- Subdivision:
- COLONIAL HEIGHTS
ADDITIONAL INFORMATION
Prime location within walking distance to Prisma Health Richland Hospital. This 4 bedroom 2 bath home has an interesting layout previously used to maximize rental income, but could be ideal for a growing family as well!
- Type:
- Single Family
- Sq.Ft.:
- 1,050
- Status:
- NEW LISTING
- Beds:
- 3
- Year built:
- 1955
- Baths:
- 1.00
- MLS#:
- 597485
- Subdivision:
- BELVEDERE
ADDITIONAL INFORMATION
This all brick 3 bedroom 1 bath home has been a great income producing rental property. With some renovation, the new owner could maximize the potential of this property.
- Type:
- Single Family
- Sq.Ft.:
- 1,630
- Status:
- NEW LISTING
- Beds:
- 3
- Year built:
- 1979
- Baths:
- 2.00
- MLS#:
- 597484
- Subdivision:
- HARBISON
ADDITIONAL INFORMATION
Nicely updated contemporary home located in the Harbison area of Northwest Columbia. This home is move in ready and is freshly painted inside and out. New architectural single roof. New carpet. The kitchen has been updated with tile backsplash and granite counters. Granite also in both bathrooms. Nice open floorplan with high ceilings in the living room. Loft overlooking the living room could be a sleeping area, office or reading area. One bedroom on main and primary and 2nd bedroom on the 2nd floor. Large side entry 2 car garage plus extra parking. Enjoy the natural wooded backyard from the deck or screened in porch. Access to Harbison HOA amenities including walking trails, a recreation center that has an olympic sized pool, hot tub, basketball, racketball, tennis courts, weight room and more. Great location convenient to I-26 and Harbison Mall and shopping/restaurants. Agent owner.
$825,000
221 Harwell Drive Columbia, SC 29223
- Type:
- Single Family
- Sq.Ft.:
- 4,200
- Status:
- NEW LISTING
- Beds:
- 5
- Lot size:
- 0.54 Acres
- Year built:
- 1989
- Baths:
- 4.00
- MLS#:
- 597476
- Subdivision:
- WILDEWOOD
ADDITIONAL INFORMATION
Exceptional home in sought after WildeWood, Section V, that is situated on a private lot with full brick fencing in the backyard that has a gorgeous, grecian pool with raised spa & water feature!. The central foyer with volume ceiling extends to a rear foyer that opens to the back, brick pavered porch overlooking the pool/spa. The formal dining & living rooms flank the foyer. There is a full bar with beverage cooler in the rear foyer between the kitchen & family room; ideal for entertaining. The fabulously updated kitchen features a large island, abundant cabinet/quartz counter space, walk-in pantry, desk w/glass display cabinets above, stainless appliances (gas cooktop w/vented hood) & breakfast area. The spacious family room with fireplace has a bay window, built-in bookshelves & opens to the porch. The main level primary suite with high, trey ceiling offers a custom designed, walk-in closet & has a luxurious bath with separate vanity areas, free-standing garden tub & large, tiled, multi-head shower. There are 4 bedrooms upstairs (each w/walk-in closets) and updated, jack-n-jill baths. The room over garage with built-in bookshelves has separate stairs & makes a terrific recreation/media room. Shows like a designer showhouse with so many incredible finishes. VIRTUAL TOUR link has inter-active floorplan.
- Type:
- Single Family
- Sq.Ft.:
- 4,415
- Status:
- NEW LISTING
- Beds:
- 5
- Lot size:
- 0.4 Acres
- Year built:
- 1990
- Baths:
- 5.00
- MLS#:
- 597474
- Subdivision:
- WEXFORD ON THE LAKE
ADDITIONAL INFORMATION
Exquisite All-Brick Home with Lake Murray View! Welcome to your dream home! Nestled in the prestigious Wexford on the Lake community, this stunning all-brick residence offers luxurious living at its finest. As you step inside, youâ??ll be greeted by soaring high ceilings and gleaming hardwood floors that flow seamlessly throughout the main floor and beautiful fireplace with gas logs in the living room. The heart of the home is the beautifully appointed kitchen, featuring granite countertops, an island with gas cool top, painted cabinets, and a layout perfect for entertaining including a wet bar. The spacious main-level master suite is a true retreat, boasting a cozy sitting room and a custom-tiled bathroom adorned with elegant chandeliers. Upstairs, youâ??ll find three additional bedrooms and bathrooms, offering ample space for family and guests. The fully finished walk-out basement is a versatile haven, complete with two bedrooms, a large living area, an office, and access to a charming courtyard. This space is ideal for multigenerational living or a guest suite. Enjoy outdoor living at its best with a large deck overlooking the lake on the main level and a serene courtyard below. The oversized three-car garage, complete with a workshop provides plenty of room for vehicles, hobbies, and storage in addition to boat storage under the deck. Located in a desirable lakeside neighborhood with a boat ramp, this home combines elegance, comfort, and functionality
$275,000
2410 Clark Street Columbia, SC 29201
- Type:
- Single Family
- Sq.Ft.:
- 1,588
- Status:
- NEW LISTING
- Beds:
- 2
- Lot size:
- 0.21 Acres
- Year built:
- 1940
- Baths:
- 1.00
- MLS#:
- 597473
- Subdivision:
- ELMWOOD PARK
ADDITIONAL INFORMATION
Charming 1940 Brick Home with Endless Potential in Downtown Location This 1940 all-brick, 2-bedroom, 1-bathroom home is brimming with character and offers a fantastic opportunity for customization. Located in a convenient downtown area, the house combines historic charm with modern updates, providing a perfect foundation to complete the renovation project and make it your own. The current owner has already addressed significant updates to the property, ensuring much of the hard work is done. New HVAC ductwork has been installed under the house, plumbing repairs have been completed, and the electrical system has been updated with new wiring throughout. The kitchen and bathroom have been fully demoed, allowing for a fresh start in designing these key spaces. To enhance the homeâ??s functionality, walls have been removed to create an open-concept living area, and the bedrooms now feature framed-in closets for better storage. Throughout the home, the original hardwood floors are in the process of being refinished, preserving their timeless appeal. All windows have been replaced for improved efficiency and aesthetics, while three original fireplaces remain in place, adding character and a cozy charm to the living spaces. Outside, the property has been cleaned up, with a dilapidated building at the rear removed to open up opportunities for landscaping, gardening, or future projects. This property is being sold as-is, offering an excellent opportunity for someone with vision and creativity to bring it to completion. Whether youâ??re an investor or a homeowner eager to craft a unique space, this home has remarkable potential in a sought-after location. Donâ??t miss your chance to own a piece of history and make it your own.
- Type:
- Single Family
- Sq.Ft.:
- 1,260
- Status:
- NEW LISTING
- Beds:
- 3
- Lot size:
- 0.04 Acres
- Year built:
- 2005
- Baths:
- 3.00
- MLS#:
- 597469
- Subdivision:
- THE SUMMIT - GATEWOOD
ADDITIONAL INFORMATION
Welcome to this charming 3-bedroom, 2.5-bath home in a sought-after Columbia, SC neighborhood, features the perfect blend of comfort and convenience. Step inside to discover an inviting open floor plan with laminate flooring throughout, complemented by abundant natural light that fills the space. The spacious kitchen boasts stainless steel appliances, generous counter space, and ample storage, ideal for both everyday meals and entertaining. Each bedroom features large, private closets for plenty of storage. Outside, enjoy a fully fenced backyard with a patio, perfect for grilling and hosting gatherings. The community amenities, including a pool and tennis court, allow plenty of recreational opportunities. Plus, with easy access to major highways, you'll be just minutes from Sandhills Shopping Mall and a variety of dining options. This home is truly a must-see!
$220,000
504 Rapids Road Columbia, SC 29212
- Type:
- Single Family
- Sq.Ft.:
- 1,261
- Status:
- NEW LISTING
- Beds:
- 3
- Lot size:
- 0.19 Acres
- Year built:
- 1997
- Baths:
- 2.00
- MLS#:
- 597457
- Subdivision:
- THE RAPIDS
ADDITIONAL INFORMATION
Welcome home to this 3 bedroom 2 bath ranch home nestled in the Rapid's Subdivision in Columbia South Carolina! Zoned for award winning Lexington/Richland 5 School District! Upon entering the home you have a foyer that includes a coat closet that leads into the spacious living room with a vaulted ceiling! To the left of the living room you have your eat in kitchen that has plenty of counter, pantry and cabinet space! The sellers are leaving all the appliances that include refrigerator, range, counter top microwave, dishwasher, washer and dryer to the new buyer! The kitchen has new french doors that lead out to the backyard that includes a deck, shed and fully fenced in backyard! Both doors on the french doors swing out for a lovely open feeling in the kitchen. The backyard has been freshly landscaped and soded! All of the bedrooms include ceiling fans and cement floors. The primary bedroom has a walk in closet and private bathroom with single vanity and tub/shower! The two other bedrooms share a bathroom with a single vanity and tub/ shower. The sellers will be providing a brand new HVAC unit at closing to the new buyers! The home is located minutes away from Lake Murray and Harbison Boulevard that includes shopping, restaurants and entertainment! Check out our virtual tour on YouTube, Google or Facebook! Make this your next home today!
- Type:
- Single Family
- Sq.Ft.:
- 3,037
- Status:
- NEW LISTING
- Beds:
- 4
- Lot size:
- 0.22 Acres
- Year built:
- 2010
- Baths:
- 3.00
- MLS#:
- 597452
- Subdivision:
- LAKE CAROLINA - ASHLAND FALLS
ADDITIONAL INFORMATION
Stunning all brick 4-bedroom, 3-bathroom home offering 3,037 square feet of fabulous living space. We love the spacious floor plan, modern amenities, and eye popping finishes. The open-concept living area is ideal for entertaining guests or enjoying family time. The gourmet kitchen is a chefâ??s dream, equipped with large amount of counter space, modern appliances, and a large island. Enjoy a meal in the eat-in kitchen or have a candle lit dinner in the formal dining room. The downstairs bedroom with adjoining bathroom is perfect for a guest bedroom, teenager or mother-in-law suite. Don't overlook that there's also a sunroom to take in the sun and just simply relax. Make your way to the main suite with a walk-in closet, a luxurious en-suite bathroom featuring a soaking tub, dual vanities, and a separate shower. The remaining two generously sized bedrooms are also upstairs. Outside, the fully fenced yard offers a relaxing setting with a patio area ideal for outdoor family time. Located in the desirable Lake Carolina community and all its amenities. Near top-rated schools, shopping, dining, and recreational facilities. Just 27 minutes to Fort Jackson and 30 minutes to Downtown Columbia. Downstairs HVAC unit newly installed this year 2024.
$244,900
306 Hempsted Road Columbia, SC 29210
- Type:
- Single Family
- Sq.Ft.:
- 1,859
- Status:
- NEW LISTING
- Beds:
- 3
- Lot size:
- 0.36 Acres
- Year built:
- 1970
- Baths:
- 2.00
- MLS#:
- 597436
- Subdivision:
- WHITEHALL
ADDITIONAL INFORMATION
Welcome Home to this stunning 3 Bedroom, 2 Bathroom Ranch Style home in the desirable Whitehall Neighborhood, zoned for Award Winning Lexington Richland School District 5. This home has endless natural light and potential. The kitchen is updated with stunning granite countertops, Stainless Steel Appliances and an eat in area that overlooks the living room. The Living Room welcomes you with a wood burning fireplace and natural wood beams. All bedrooms are conveniently located on the main floor and ready for you to add your personal touch. This home also offers a two-car garage and a freshly painted oversized deck overlooking the sizeable, fully fenced back yard. Close to the interstate and all major shopping, you won't want to miss this one!
$242,000
525 Cockspur Rd Columbia, SC 29063
- Type:
- Single Family
- Sq.Ft.:
- 1,540
- Status:
- NEW LISTING
- Beds:
- 3
- Year built:
- 1979
- Baths:
- 3.00
- MLS#:
- 597429
- Subdivision:
- NEW FRIARSGATE
ADDITIONAL INFORMATION
Welcome to this charming 3-bedroom, 2.5-bathroom home located in the highly sought-after New Friarsgate Subdivision. This residence offers a perfect blend of comfort and functionality. The main level features a well-appointed kitchen with granite countertops and stainless steel appliances, along with a cozy breakfast nook. Adjacent to the kitchen is a spacious dining room, perfect for family meals. The den offers a great space for relaxation, and a convenient half bath is also located on the first floor. Upstairs, youâ??ll find three generous bedrooms. The master boasts ample space and includes a private bath for your comfort and privacy. The remaining two bedrooms share a beautifully designed full bathroom. The backyard is fully fenced, providing a secure and private space for outdoor activities. Enjoy the outdoors from your lovely deck, perfect for entertaining or relaxing. No HOA. New Roof in 2022, new HVAC in 2022, and new flooring in 2022.
$630,000
237 Peninsula Way Columbia, SC 29229
- Type:
- Single Family
- Sq.Ft.:
- 3,747
- Status:
- NEW LISTING
- Beds:
- 4
- Lot size:
- 0.38 Acres
- Year built:
- 2013
- Baths:
- 4.00
- MLS#:
- 597428
- Subdivision:
- LAKE CAROLINA - THE PENINSULA
ADDITIONAL INFORMATION
4-bedroom, 3.5-bathroom single-family home in the gated community of The Peninsula at Lake Carolina. This property offers a perfect blend of luxury, comfort, and style, designed for modern living and entertaining. The primary suite offers a peaceful retreat with a spacious walk-in closet and a spa-like en suite bathroom, featuring a soaking tub, separate shower, and dual vanities. Outside, the landscaped backyard provides an oasis with plenty of room for outdoor activities, complemented by a partially screened large deck area perfect for dining and relaxation. Kitchen features stainless steel appliances, gas cooktop, granite counters and tile backsplash. The three-car side load garage provides ample space for vehicles and additional storage. The Peninsula at Lake Carolina offers a wealth of community amenities, including 24-hour gated security, scenic walking trails, parks, and playgrounds, The home is also within convenient access to shopping, dining, and entertainment options.
$210,000
7012 Davies Drive Columbia, SC 29223
- Type:
- Single Family
- Sq.Ft.:
- 1,747
- Status:
- NEW LISTING
- Beds:
- 3
- Lot size:
- 0.28 Acres
- Year built:
- 1965
- Baths:
- 2.00
- MLS#:
- 597426
- Subdivision:
- BEVERLY HILLS
ADDITIONAL INFORMATION
Welcome to this charming and updated tri-level home featuring 3 bedrooms, 2 bathrooms, and a one-car garage! The main floor invites you into a bright and welcoming living room, a formal dining area, and a fully updated kitchen boasting stainless steel appliances, granite countertops, and brand-new cabinetry. The lower level serves as a private retreat with the primary bedroom, complete with a private bathroom. Just steps away, you'll find a versatile living/flex room enhanced by a cozy fireplace and built-in bookshelves, perfect for relaxation or entertaining. Upstairs, the second floor offers two guest bedrooms and a shared bathroom, providing ample space for all. This thoughtfully designed home combines modern updates with functional living spaces, making it move-in ready for its new owners. Convenient to interstates, shopping, and dining options. Don't miss this opportunityâ??schedule your showing today!
Andrea D. Conner, License 102111, Xome Inc., License 19633, [email protected], 844-400-XOME (9663), 751 Highway 121 Bypass, Suite 100, Lewisville, Texas 75067

The information being provided is for the consumer's personal, non-commercial use and may not be used for any purpose other than to identify prospective properties consumer may be interested in purchasing. Any information relating to real estate for sale referenced on this web site comes from the Internet Data Exchange (IDX) program of the Consolidated MLS®. This web site may reference real estate listing(s) held by a brokerage firm other than the broker and/or agent who owns this web site. The accuracy of all information, regardless of source, including but not limited to square footages and lot sizes, is deemed reliable but not guaranteed and should be personally verified through personal inspection by and/or with the appropriate professionals. Copyright © 2024, Consolidated MLS®.
Andrea Conner, License #298336, Xome Inc., License #C24582, [email protected], 844-400-9663, 750 State Highway 121 Bypass, Suite 100, Lewisville, TX 75067

Data is obtained from various sources, including the Internet Data Exchange program of Canopy MLS, Inc. and the MLS Grid and may not have been verified. Brokers make an effort to deliver accurate information, but buyers should independently verify any information on which they will rely in a transaction. All properties are subject to prior sale, change or withdrawal. The listing broker, Canopy MLS Inc., MLS Grid, and Xome Inc. shall not be responsible for any typographical errors, misinformation, or misprints, and they shall be held totally harmless from any damages arising from reliance upon this data. Data provided is exclusively for consumers’ personal, non-commercial use and may not be used for any purpose other than to identify prospective properties they may be interested in purchasing. Supplied Open House Information is subject to change without notice. All information should be independently reviewed and verified for accuracy. Properties may or may not be listed by the office/agent presenting the information and may be listed or sold by various participants in the MLS. Copyright 2024 Canopy MLS, Inc. All rights reserved. The Digital Millennium Copyright Act of 1998, 17 U.S.C. § 512 (the “DMCA”) provides recourse for copyright owners who believe that material appearing on the Internet infringes their rights under U.S. copyright law. If you believe in good faith that any content or material made available in connection with this website or services infringes your copyright, you (or your agent) may send a notice requesting that the content or material be removed, or access to it blocked. Notices must be sent in writing by email to [email protected].
Columbia Real Estate
The median home value in Columbia, SC is $245,000. This is higher than the county median home value of $232,900. The national median home value is $338,100. The average price of homes sold in Columbia, SC is $245,000. Approximately 39.46% of Columbia homes are owned, compared to 46.06% rented, while 14.49% are vacant. Columbia real estate listings include condos, townhomes, and single family homes for sale. Commercial properties are also available. If you see a property you’re interested in, contact a Columbia real estate agent to arrange a tour today!
Columbia, South Carolina has a population of 137,276. Columbia is less family-centric than the surrounding county with 25.63% of the households containing married families with children. The county average for households married with children is 27.33%.
The median household income in Columbia, South Carolina is $48,791. The median household income for the surrounding county is $56,137 compared to the national median of $69,021. The median age of people living in Columbia is 28.2 years.
Columbia Weather
The average high temperature in July is 93.6 degrees, with an average low temperature in January of 35 degrees. The average rainfall is approximately 45.5 inches per year, with 0.9 inches of snow per year.
