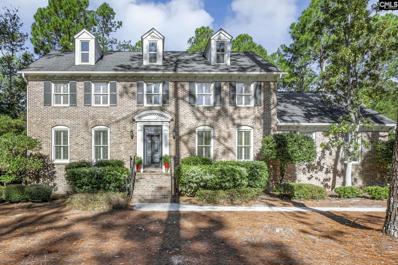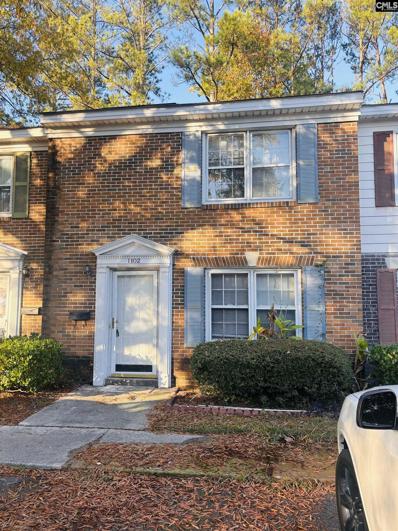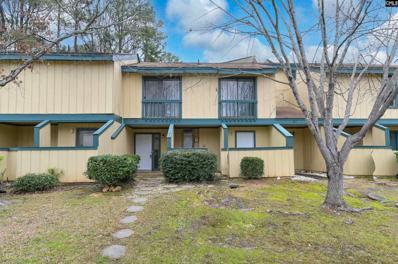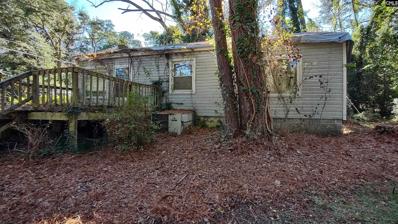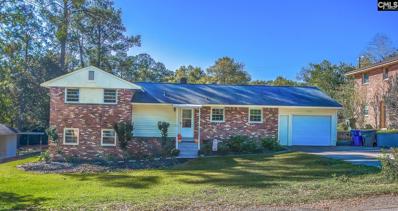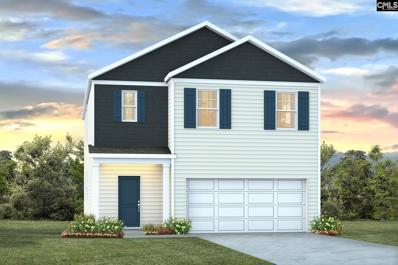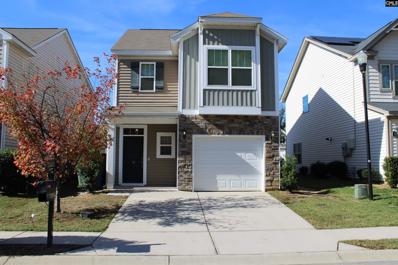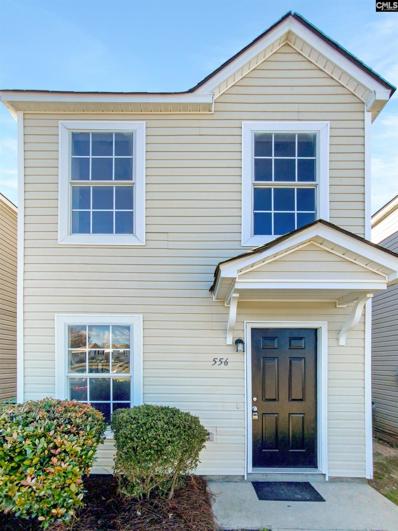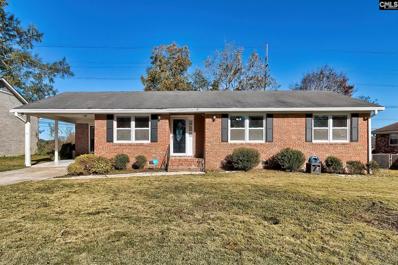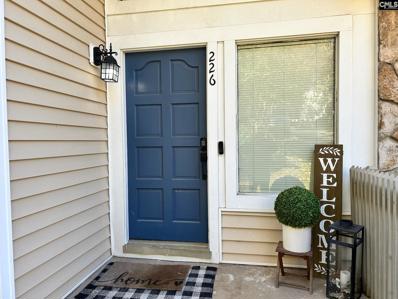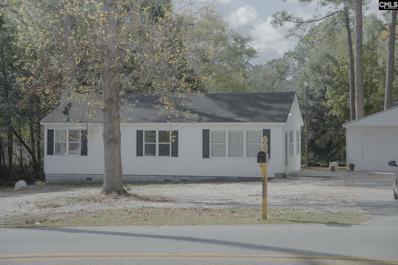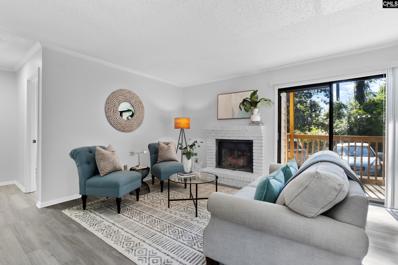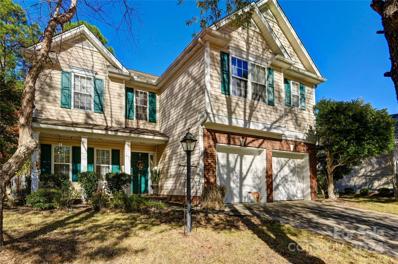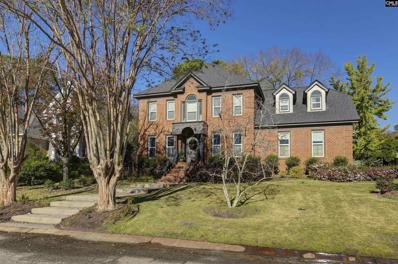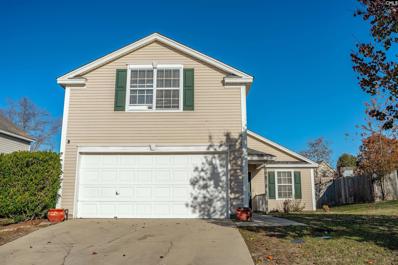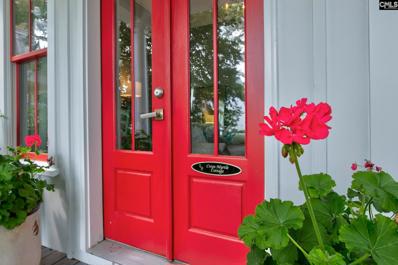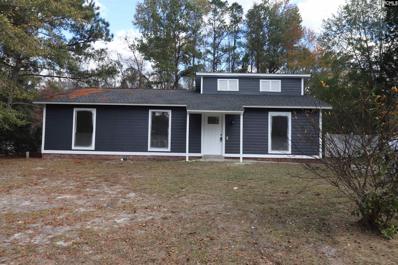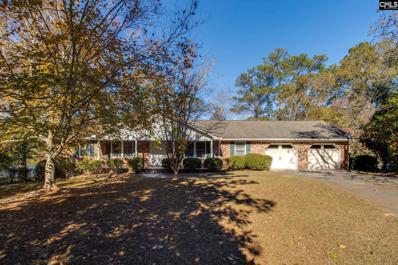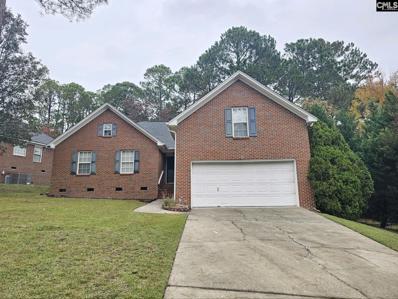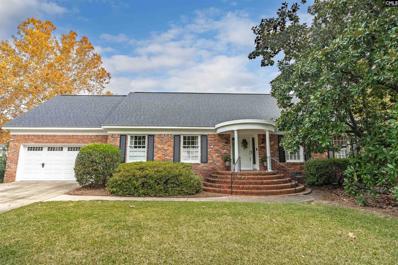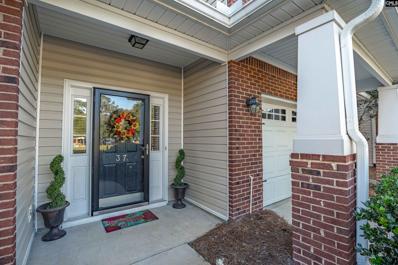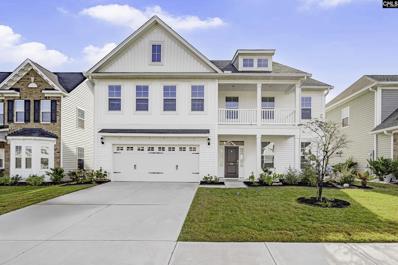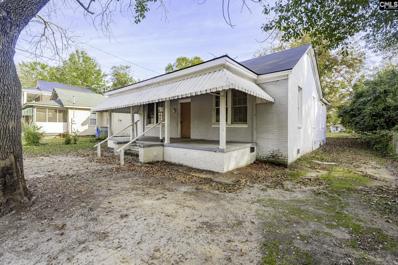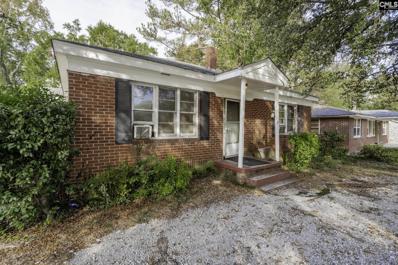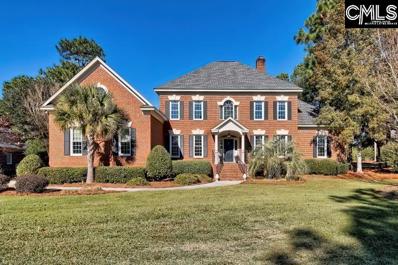Columbia SC Homes for Sale
- Type:
- Single Family
- Sq.Ft.:
- 4,152
- Status:
- NEW LISTING
- Beds:
- 4
- Lot size:
- 0.6 Acres
- Year built:
- 1980
- Baths:
- 3.00
- MLS#:
- 597604
- Subdivision:
- WILDEWOOD
ADDITIONAL INFORMATION
Make sure to see this charming all-brick home with inground pool in the coveted Wildewood Neighborhood Welcome to your luxury home! Nestled in the highly sought-after Wildewood neighborhood, this stunning all-brick house is a true gem. Built with 1980's quality and attention to detail, this timeless classic floorplan is move in ready. Imagine relaxing by your own inground pool, with plenty of yard space and a golf club literally a fence away. As you step inside you'll be greeted by rich, natural hardwood floors. Hardwood is throughout the downstairs, adding a touch of elegance and warmth. The formal dining room and living room are perfect for hosting gatherings and dinner parties. And when it's time to unwind, the sunroom with a wet bar offers the ideal spot to kick back and enjoy a drink. Stay connected with high-speed fiber internet, making it easy to work from home or stream your favorite shows. Don't miss out on this incredible opportunity to own a piece of paradise in Wildewood. Schedule a tour today and see for yourself why this home is so special!
- Type:
- Townhouse
- Sq.Ft.:
- 1,241
- Status:
- NEW LISTING
- Beds:
- 2
- Year built:
- 1973
- Baths:
- 3.00
- MLS#:
- 597598
- Subdivision:
- HUNTINGTON
ADDITIONAL INFORMATION
Take a look at this 2-bedroom, 2.5-bath townhome located on Creekside at Huntington. The following appliances are included stove, refrigerator, dishwasher,!! New laminated flooring in kitchen & hallway. This home is conveniently located minutes away from Fort Jackson, shopping, entertainment and both I-20 or I-77. Zoned for Richland Two Schools. You will love this condo, so donâ??t miss out.
$114,000
261 Timber Court Columbia, SC 29210
- Type:
- Townhouse
- Sq.Ft.:
- 1,400
- Status:
- NEW LISTING
- Beds:
- 3
- Lot size:
- 0.12 Acres
- Year built:
- 1974
- Baths:
- 3.00
- MLS#:
- 597595
- Subdivision:
- ST ANDREWS WOODS
ADDITIONAL INFORMATION
This property is an investorâ??s dream, with a tenant in place until 11/30/2025!! Welcome to 261 Timber Ct, a stunning 3-bedroom, 2.5-bathroom townhome perfectly situated just minutes from Downtown Columbia and the vibrant Harbison area. This home features a spacious dining room, living room, and a back patio, perfect for relaxation or entertaining. The updated kitchen comes equipped with stainless steel appliances, including a refrigerator, oven, stove, and dishwasher. Recent renovations from 2022 - include fresh paint, new carpet, durable LVP flooring, updated light fixtures, and a new HVAC unit installed. HOA amenities include: Community Clubhouse, Pool, Tennis Courts, Exterior Landscaping, Pest Control, & Road Maintenance! Located in a prime area, this townhome offers easy access to shopping, dining, and entertainment along Harbison Blvd, as well as all the conveniences of Downtown Columbia. Donâ??t miss this incredible investment opportunity!
- Type:
- Single Family
- Sq.Ft.:
- 923
- Status:
- NEW LISTING
- Beds:
- 2
- Lot size:
- 0.16 Acres
- Year built:
- 1947
- Baths:
- 2.00
- MLS#:
- 597594
- Subdivision:
- SEMINARY RIDGE
ADDITIONAL INFORMATION
- Type:
- Single Family
- Sq.Ft.:
- 1,777
- Status:
- NEW LISTING
- Beds:
- 3
- Lot size:
- 0.25 Acres
- Year built:
- 1959
- Baths:
- 2.00
- MLS#:
- 597583
- Subdivision:
- LINDENWOOD
ADDITIONAL INFORMATION
This well-maintained home provides comfort and practicality with its three bedrooms and two full baths. The living room and bedrooms have attractively stained hardwood floors while the large family room has a durable wood-like laminate flooring making it a versatile space for any number of activities. The eat-in kitchen has good cabinet space and opens to the single car attached garage. A deck off the living room provides easy access to the fenced grassy backyard.
$312,440
1276 Mosser Drive Columbia, SC 29203
- Type:
- Single Family
- Sq.Ft.:
- 2,368
- Status:
- NEW LISTING
- Beds:
- 5
- Lot size:
- 0.15 Acres
- Year built:
- 2024
- Baths:
- 3.00
- MLS#:
- 597582
- Subdivision:
- GRAND OAKS
ADDITIONAL INFORMATION
Welcome to the Robie at 1276 Mosser Drive in Grand Oaks! The Robie is a popular plan for a reason! It features a large kitchen, living, and dining area, as well as a guest suite on the first floor. Upstairs you will find the generously sized primary bedroom, a functional loft space, and three additional bedrooms. This house is equipped with Smart Home Technology. Grand Oaks is a short drive to Northeast + Downtown Columbia, along with Fort Jackson. It will have a resort style pool, completed by Summer 2025! *The photos you see here are for illustration purposes only, interior and exterior features, options, colors and selections will differ. Please see sales agent for options.
$250,000
18 Vendue Court Columbia, SC 29209
- Type:
- Single Family
- Sq.Ft.:
- 1,627
- Status:
- NEW LISTING
- Beds:
- 3
- Lot size:
- 0.08 Acres
- Year built:
- 2016
- Baths:
- 3.00
- MLS#:
- 597577
- Subdivision:
- EASTFAIR
ADDITIONAL INFORMATION
Welcome home to this beautifully designed 3-bedroom, 2.5-bath gem, perfectly situated in a quiet cul-de-sac. With all bedrooms located upstairs, this home offers both privacy and functionality for modern living. Ascend the charming oak staircase to discover a luxurious master suite complete with a spa-like bathroom. Indulge in the garden tub, unwind in the separate shower, and enjoy the convenience of a double vanity and a spacious walk-in closet. The additional bedrooms provide versatility and comfort, while the thoughtful layout ensures an inviting atmosphere throughout. Don't miss the chance to make this cul-de-sac treasure your own!
- Type:
- Single Family
- Sq.Ft.:
- 1,300
- Status:
- NEW LISTING
- Beds:
- 3
- Lot size:
- 0.03 Acres
- Year built:
- 2005
- Baths:
- 3.00
- MLS#:
- 597569
- Subdivision:
- GATEWOOD
ADDITIONAL INFORMATION
Welcome to your future home! This property boasts a neutral color paint scheme, providing a calm and inviting atmosphere. The primary bedroom features a spacious walk-in closet, perfect for all your storage needs. Step outside to enjoy the patio, an ideal space for outdoor entertaining or simply relaxing. The fenced-in backyard offers privacy and peace of mind, while the partial flooring replacement adds a touch of modernity to the home. This property perfectly blends comfort and style, making it a must-see. Don't miss this opportunity to make this your dream home!
$244,900
2123 Cunningham Columbia, SC 29210
- Type:
- Single Family
- Sq.Ft.:
- 1,787
- Status:
- NEW LISTING
- Beds:
- 3
- Lot size:
- 0.12 Acres
- Year built:
- 1967
- Baths:
- 2.00
- MLS#:
- 597556
- Subdivision:
- KINGSWOOD
ADDITIONAL INFORMATION
Brick Ranch freshly painted with stunning views in the backyard. Large screened-in porch with a fenced in backyard. Brilliant Granite counter tops, stainless steel appliances in the kitchen. Remodeled bathrooms and kitchen.
$349,000
226 Mariners Row Columbia, SC 29212
- Type:
- Condo
- Sq.Ft.:
- 2,092
- Status:
- NEW LISTING
- Beds:
- 4
- Lot size:
- 0.03 Acres
- Year built:
- 1978
- Baths:
- 3.00
- MLS#:
- 597551
- Subdivision:
- YACHT COVE
ADDITIONAL INFORMATION
Take your NEXT STEP into 226 Mariners Row located in the popular Yacht Cove community on Lake Murray. This beautifully updated condo is move-in ready with new luxury vinyl plank (LVP) flooring throughout, an amazing renovated kitchen with new appliances, gorgeous updated bathrooms with tile (curbless handicap shower on main level), new paint, light fixtures, and outlets throughout. Enjoy the huge new deck off the main level kitchen and living area as well as a patio area outside of the lower level. With flex space on each level, this unique condo built as a 4 BR/3 full bath floor plan offers endless possibilities depending on your needs. You will not be lacking in space or storage. Enjoy the maintenance-free lake lifestyle with Yacht Coveâ??s community amenities, including a playground, pool, pickleball courts, clubhouse, and boat ramp for owners. Conveniently located, youâ??ll have quick access to dining, shopping and entertainment. Come make the Lake Murray lifestyle of Yacht Cove your own!
$165,000
4021 Trotter Road Columbia, SC 29209
Open House:
Sunday, 12/1 12:30-3:00PM
- Type:
- Single Family
- Sq.Ft.:
- 1,215
- Status:
- NEW LISTING
- Beds:
- 3
- Lot size:
- 0.58 Acres
- Year built:
- 1954
- Baths:
- 1.00
- MLS#:
- 597536
- Subdivision:
- PINE LAKES
ADDITIONAL INFORMATION
OPEN HOUSE ALERT this Sunday, December 1st 12:30 - 3:00 PM Welcome to this beautifully updated home, perfectly situated on over half an acre of land, offering a blend of charm and modern convenience. The kitchen is a true standout with butcher block countertops, stylish subway tile backsplash, a ceiling fan, and brand-new stainless steel microwave and refrigerator. A unique touch in the laundry room includes a fold-down butcher block table, ideal for added functionality. The living and dining rooms feature recessed dimmable lighting and ceiling fans, creating the perfect ambiance for any occasion. One of the bedrooms boasts a cedar-lined closet for extra storage. Throughout the home, you'll find new laminate flooring that ties everything together with a fresh, cohesive look. This home also offers peace of mind with a crawl space equipped with a vapor barrier that comes with a lifetime warranty. Outside, you'll find a spacious workshop and storage area at the end of the paved driveway, complete with power and multiple outletsâ??perfect for projects, hobbies, or extra storage needs. Additionally, the property has been approved and zoned for 5 doors, opening up exciting opportunities for expansion or investment. While Trotter Road offers accessibility, the backyard holds endless potential to be transformed into your private retreat. This home offers comfort, character, and room to make it your own. Schedule a showing today!
- Type:
- Condo
- Sq.Ft.:
- 970
- Status:
- NEW LISTING
- Beds:
- 2
- Lot size:
- 0.1 Acres
- Year built:
- 1984
- Baths:
- 2.00
- MLS#:
- 597535
- Subdivision:
- SPRINGHILL CONDOS
ADDITIONAL INFORMATION
Discover the charm of this delightful condo in the sought-after Springhill Condos community, where comfort meets convenience. This beautifully appointed first-floor unit features 2 bedrooms and 2 full bathrooms, with fresh paint and new flooring throughout, creating a bright and inviting atmosphere. This home also features bathroom upgrades and a new HVAC system. Its prime location. Perfectly situated right off I-77, 277, I-20 interstates providing easy commuting options and Enjoy the perks of low-maintenance living with the community's amenities, including a refreshing pool thatâ??s perfect for relaxation on warm, sunny days. Unit 3A offers an excellent opportunity to experience comfortable condo living in Columbia making it ideal for personal residence or potential rental investment!. Donâ??t miss your chance to make this lovely condo your new home!
Open House:
Sunday, 12/1 2:00-4:00PM
- Type:
- Single Family
- Sq.Ft.:
- 2,035
- Status:
- NEW LISTING
- Beds:
- 4
- Lot size:
- 0.16 Acres
- Year built:
- 2002
- Baths:
- 3.00
- MLS#:
- 4202604
- Subdivision:
- The Oaks
ADDITIONAL INFORMATION
Your chance to stay in the HIGHLY coveted and crown jewel community of Columbia, The Oaks at Lake Carolina! This home features 4 bedrooms, 2.5 bathrooms, 2 car garage, fenced in private backyard, etc. The home has a lovely open concept where you are greeted by the foyer and formal dining area when you walk in. The upstairs features spacious bedrooms where the primary suite also has a tray ceiling and primary bathroom with walk in shower and garden tub. Seller is the original owner! House has been well maintained with 2 HVAC units, one being NEW and the other being a few years of age. The community is a true retreat with walking trails, pools, playgrounds, etc. The Oaks is conveniently located to the Town Center with quick access to restaurants and more. Don't miss out on your chance to experience living in Lake Carolina and all it has to offer!
- Type:
- Single Family
- Sq.Ft.:
- 2,979
- Status:
- NEW LISTING
- Beds:
- 4
- Lot size:
- 0.29 Acres
- Year built:
- 1988
- Baths:
- 4.00
- MLS#:
- 597522
- Subdivision:
- SILVER LAKE
ADDITIONAL INFORMATION
Welcome to the elegant all brick home located at 109 Silver Lake Road East in the quaint Silver Lake subdivision. The 2 story façade features a classic entry and welcomes you into the heart of the homeâ??s spaces. Dual living room and den along with the kitchen bar and eat-in provide ample opportunity for hosting guests or entertaining for your next gathering. Hardwoods with plenty of natural light give the spaces the warm feeling you are looking for in your next home and the wood burning fireplace welcomes you into the living room which is complete with large built-ins. Updates abound in the kitchen and include quartz countertops, floor to ceiling green cabinetry, tiled backsplash gold accents and stainless steel appliances and vent hood. Additionally, a flex space perfect for use as an office, work out room, or potential additional bedroom. The stately formal dining room, half-bath, and staircase finish out the downstairs giving you a sense of background luxury during your day-to-day activities. The main bedroom and bathroom have been updated and you will find a lot to get excited about these spaces. From new paint, vanities, plumbing and electrical fixtures to tiled walls and a large walk-in shower. Be sure to explore the storage available here between the closets, built-ins, and open shelving. From the moment you arrive you will notice the tasteful landscaping featuring the gorgeous crepe myrtles in the front and mature trees and bushes around the house. Hardscape features such as the patio, firepit, and walking path invite you to spend time around the property and enjoy the views from the large back deck or living room. 109 Silver Lake Road is tucked away next to a quiet cul-de-sac with no thru traffic and no HOA. Add in easy access to Polo Road, I-20 and I-77, and close proximity to Two Notch Road and Clemson Road dining and shopping and you will fall in love with this one. Located in the Richland 2 school district you will want to be sure to check out all that this area has to provide including Sesquicentennial State Park, Polo Road Park, and Fort Jackson, and Sandhills shopping. Stop by today for your tour of this beautiful home!
- Type:
- Single Family
- Sq.Ft.:
- 1,515
- Status:
- NEW LISTING
- Beds:
- 3
- Year built:
- 2002
- Baths:
- 2.00
- MLS#:
- 597513
- Subdivision:
- THE SUMMIT - WAVERLY PLACE
ADDITIONAL INFORMATION
Welcome to The Summit's Waverly Place community! This beautiful, well maintained home immediately welcomes you into its living area which largely opens up with high vaulted ceilings. This space is the perfect place to entertain as it smoothly transitions into the open, eat-in kitchen with plenty of granite countertop space and freshly painted cabinetry. The kitchen overlooks the fully fenced-in back yard with a patio area. Back inside the home, you will find 3 ample sized bedrooms along with a bonus room above the garage that could be used as a flex space or as an additional bedroom. This home is conveniently located near major interstates, Fort Jackson, shopping and dining.
$1,900,000
821 Harborside Lane Columbia, SC 29229
- Type:
- Single Family
- Sq.Ft.:
- 4,100
- Status:
- NEW LISTING
- Beds:
- 5
- Lot size:
- 0.23 Acres
- Year built:
- 2014
- Baths:
- 7.00
- MLS#:
- 597504
- Subdivision:
- LAKE CAROLINA - HARBORSIDE
ADDITIONAL INFORMATION
Southern charm at its finest. First time on the market. Harborside Inn. Main house (2600 sq. Ft.) and three spacious one bedroom cottages ranging from 600 sq.ft, 1000 sq.ft Each cottage has parking, porches and designer finished. The main house has master on the main floor and two masters suites upstairs. Gourmet kitchen with 48â?? thermador gas range, 70â?? thermador sub zero refrigerator plus wine box, drawer microwave, two sinks and a dishwasher. The souring 12 ft. coffered ceilings highlights the beautiful cabinetry. 9x4 White quartz island open to the dining and family room. Floor to ceiling windows in every room. Large white marble wood burning fireplace for those cold nights. Every inch was designed by a local designer with careful detail to lighting, finishes and furniture. The dining room has a 14 ft. custom built table and twelve chairs, ceiling to floor built-ins and a decorative craftsman staircase that leads upstairs to the two master suites. Off the main living area is a 20x20 covered 10 column open porch with a brick harlequin patterned floor and amazing oversized wood burning fireplace.The backyard has a center grass and stone checkered courtyard that is shared by all quest. Oversized 2 car garage with workshop has large red barn doors facing the courtyard. A greenhouse is on the far side of the backyard great for storing plants in the winter.Three amazingly different and uniquely designed farmhouse cottages are surrounding the main house and has a separate parking lot with parking for each cottage. Each have a covered porch, kitchen, living room, bedroom, bathroom and laundry room. The soaring 12 ft. ceilings makes them open and feel spacious. Great place to live and have three income producing airbnb's. This property is a must see.
- Type:
- Single Family
- Sq.Ft.:
- 1,232
- Status:
- NEW LISTING
- Beds:
- 3
- Lot size:
- 0.5 Acres
- Year built:
- 1983
- Baths:
- 2.00
- MLS#:
- 597501
ADDITIONAL INFORMATION
Fully renovated home with new Roof, HVAC, Plumbing,kitchen, appliances, , floors and new windows to be installed. Move in ready!! Conveniently located to interstate yet nestled in an established neighborhood.This home is priced to move!
$280,000
5 Kew Circle Columbia, SC 29223
- Type:
- Single Family
- Sq.Ft.:
- 2,193
- Status:
- NEW LISTING
- Beds:
- 3
- Lot size:
- 0.5 Acres
- Year built:
- 1972
- Baths:
- 2.00
- MLS#:
- 597500
- Subdivision:
- BRIARWOOD
ADDITIONAL INFORMATION
Are you ready to own a lake front home? This one has the best view with approx. 185 feet of Lake Chelsea frontage, lots of windows across the back to take in the view and a large 1/2 acre lot! Cul-de-sac living and tucked into the neighborhood with no throughway traffic. Enter the front doors and picture the updates you could do to make this your dream home. You will feel the charm as soon as you step into the open floorplan den, eat-in, and kitchen area with tons of cabinets. Priced to sell As Is. Master Bedroom has a walk-in closet AND a dressing room with built in shelves and sitting area. Garage has two new doors installed 11/20/24. Conveniently located near Interstates, shopping, dining and schools. Come take the tour and see how you can make it your HOME! Special Community Program financing available with Gene Robertson at Movement Mortgage.
- Type:
- Single Family
- Sq.Ft.:
- 1,956
- Status:
- NEW LISTING
- Beds:
- 3
- Lot size:
- 0.28 Acres
- Year built:
- 1999
- Baths:
- 2.00
- MLS#:
- 597499
- Subdivision:
- TURTLE CREEK
ADDITIONAL INFORMATION
Come check out this all-brick home. All the rooms are spacious. It has high ceilings, cathedral ceilings, and crown molding in various areas of the home. It is "carpet free" boasting hardwood and luxury vinyl plank (LVP) throughout the house. If you want to take in the sun, but you don't want to go outside on the freshly painted stained deck, well you can relax in the heated/cooled sunroom. The master suite has a separate shower, garden tub, and a good size walk in closet. This is a very desirable neighborhood with sidewalks, and good schools. it is located just minutes from all the shopping amenities and I-77.
$455,000
6533 Macon Road Columbia, SC 29209
- Type:
- Single Family
- Sq.Ft.:
- 2,600
- Status:
- NEW LISTING
- Beds:
- 4
- Lot size:
- 0.35 Acres
- Year built:
- 1967
- Baths:
- 4.00
- MLS#:
- 597488
- Subdivision:
- OLDE WOODLANDS
ADDITIONAL INFORMATION
BRAND NEW ROOF installed 11/2024 with 50-year architectural shingles. Welcome to the highly sought after neighborhood of Old Woodlands conveniently located close to I-77, shopping, and Downtown Columbia. This home is within walkable distance of Old Woodlands Park, Meadowfield Elementary, and Hammond Schools. This well-maintained home sits on 0.35 acres with a fenced backyard and wrought iron gate access from the front!! Lots of updates have been made to this lovely mid-century home including a full bathroom remodel of the downstairs primary suite (2024), and other bathrooms during ownership. This home features two â??primary suitesâ??: one on main level and one upstairs; Office/Study for work from home; Formal dining room; Eat-in kitchen; 2 Secondary bedrooms (totaling 4 bedrooms); Bonus finished room over the garage with multiple skylights and built in bookcases; Generously oversized 2-car garage with an insulated garage door. The secondary bedrooms upstairs share a bathroom with a skylight. Make this home yours and you too can enjoy a warm night by the gas fireplace this winter! Gorgeous front and backyard with lots of space for outdoor enjoyment!
$209,000
37 Braiden Court Columbia, SC 29209
- Type:
- Townhouse
- Sq.Ft.:
- 1,528
- Status:
- NEW LISTING
- Beds:
- 3
- Lot size:
- 0.05 Acres
- Year built:
- 2009
- Baths:
- 3.00
- MLS#:
- 597444
- Subdivision:
- PENNINGTON SQUARE
ADDITIONAL INFORMATION
Now Available! 3 Bedroom Townhome, nestled in private setting of sought after location. Just a few minutes to Fort Jackson, VA Hospital, USC, and prime shopping and dining venues in downtown Columbia. This home has been well cared for and maintained, with upgraded stainless steel appliances, granite countertops, and transferrable termite bond. If there is interest in any of the decor and furniture, many items can be purchased or may convey with the right contract. Very reasonable HOA fees with low maintenance and worry free living for the residents.
- Type:
- Single Family
- Sq.Ft.:
- 3,718
- Status:
- NEW LISTING
- Beds:
- 5
- Lot size:
- 0.16 Acres
- Year built:
- 2021
- Baths:
- 5.00
- MLS#:
- 597487
- Subdivision:
- ASHCROFT
ADDITIONAL INFORMATION
Introducing the beautiful Webster Plan home at 126 Brockway Drive in Columbia, SC with an assumable rate of 3.875! This luxurious 5-bedroom, 4.5-bath gem boasts over 3,400 square feet of stylish living space with an open concept design. The oversized primary suite includes double closets, a double vanity, and a private bath with a tiled drop-in garden tub, a shower with a fiberglass pan, and a serene sleeping porch perfect for morning coffee or evening stargazing. A secondary bedroom on the main level features its own ensuite. The home also includes a spacious bonus room, ideal for a play area, home office, or theatre room. Elegant dining room with coffered ceilings, adds sophistication to the space. Inviting family room featuring a fireplace and a beautifully coffered ceiling, perfect for relaxation and gatherings. The gourmet kitchen is a chef's dream, featuring a wall oven and microwave, a gas cooktop, stainless steel appliances, stylish dual-colored cabinets present a modern and vibrant aesthetic, granite countertops, pendant lights, a stylish tile backsplash, and an expansive island. Plenty of natural light floods the space, and all bedrooms come with walk-in closets. Bedrooms 4 and 5 include a Jack and Jill layout, each featuring private vanities for added convenience and comfort. Enjoy a spacious laundry room with cabinets and a mudroom off the kitchen with a bench and cubbies. Step outside to an extended covered patio and a newly fenced backyard, perfect for entertaining. Conveniently located close to Publix, highways, Fort Jackson, and shopping. Donâ??t miss this incredible opportunity!
$126,000
3502 Grand Street Columbia, SC 29203
- Type:
- Single Family
- Sq.Ft.:
- 1,521
- Status:
- NEW LISTING
- Beds:
- 4
- Year built:
- 1949
- Baths:
- 2.00
- MLS#:
- 597486
- Subdivision:
- COLONIAL HEIGHTS
ADDITIONAL INFORMATION
Prime location within walking distance to Prisma Health Richland Hospital. This 4 bedroom 2 bath home has an interesting layout previously used to maximize rental income, but could be ideal for a growing family as well!
- Type:
- Single Family
- Sq.Ft.:
- 1,050
- Status:
- NEW LISTING
- Beds:
- 3
- Year built:
- 1955
- Baths:
- 1.00
- MLS#:
- 597485
- Subdivision:
- BELVEDERE
ADDITIONAL INFORMATION
This all brick 3 bedroom 1 bath home has been a great income producing rental property. With some renovation, the new owner could maximize the potential of this property.
$825,000
221 Harwell Drive Columbia, SC 29223
- Type:
- Single Family
- Sq.Ft.:
- 4,200
- Status:
- NEW LISTING
- Beds:
- 5
- Lot size:
- 0.54 Acres
- Year built:
- 1989
- Baths:
- 4.00
- MLS#:
- 597476
- Subdivision:
- WILDEWOOD
ADDITIONAL INFORMATION
Exceptional home in sought after WildeWood, Section V, that is situated on a private lot with full brick fencing in the backyard that has a gorgeous, grecian pool with raised spa & water feature!. The central foyer with volume ceiling extends to a rear foyer that opens to the back, brick pavered porch overlooking the pool/spa. The formal dining & living rooms flank the foyer. There is a full bar with beverage cooler in the rear foyer between the kitchen & family room; ideal for entertaining. The fabulously updated kitchen features a large island, abundant cabinet/quartz counter space, walk-in pantry, desk w/glass display cabinets above, stainless appliances (gas cooktop w/vented hood) & breakfast area. The spacious family room with fireplace has a bay window, built-in bookshelves & opens to the porch. The main level primary suite with high, trey ceiling offers a custom designed, walk-in closet & has a luxurious bath with separate vanity areas, free-standing garden tub & large, tiled, multi-head shower. There are 4 bedrooms upstairs (each w/walk-in closets) and updated, jack-n-jill baths. The room over garage with built-in bookshelves has separate stairs & makes a terrific recreation/media room. Shows like a designer showhouse with so many incredible finishes. VIRTUAL TOUR link has inter-active floorplan.
Andrea D. Conner, License 102111, Xome Inc., License 19633, [email protected], 844-400-XOME (9663), 751 Highway 121 Bypass, Suite 100, Lewisville, Texas 75067

The information being provided is for the consumer's personal, non-commercial use and may not be used for any purpose other than to identify prospective properties consumer may be interested in purchasing. Any information relating to real estate for sale referenced on this web site comes from the Internet Data Exchange (IDX) program of the Consolidated MLS®. This web site may reference real estate listing(s) held by a brokerage firm other than the broker and/or agent who owns this web site. The accuracy of all information, regardless of source, including but not limited to square footages and lot sizes, is deemed reliable but not guaranteed and should be personally verified through personal inspection by and/or with the appropriate professionals. Copyright © 2024, Consolidated MLS®.
Andrea Conner, License #298336, Xome Inc., License #C24582, [email protected], 844-400-9663, 750 State Highway 121 Bypass, Suite 100, Lewisville, TX 75067

Data is obtained from various sources, including the Internet Data Exchange program of Canopy MLS, Inc. and the MLS Grid and may not have been verified. Brokers make an effort to deliver accurate information, but buyers should independently verify any information on which they will rely in a transaction. All properties are subject to prior sale, change or withdrawal. The listing broker, Canopy MLS Inc., MLS Grid, and Xome Inc. shall not be responsible for any typographical errors, misinformation, or misprints, and they shall be held totally harmless from any damages arising from reliance upon this data. Data provided is exclusively for consumers’ personal, non-commercial use and may not be used for any purpose other than to identify prospective properties they may be interested in purchasing. Supplied Open House Information is subject to change without notice. All information should be independently reviewed and verified for accuracy. Properties may or may not be listed by the office/agent presenting the information and may be listed or sold by various participants in the MLS. Copyright 2024 Canopy MLS, Inc. All rights reserved. The Digital Millennium Copyright Act of 1998, 17 U.S.C. § 512 (the “DMCA”) provides recourse for copyright owners who believe that material appearing on the Internet infringes their rights under U.S. copyright law. If you believe in good faith that any content or material made available in connection with this website or services infringes your copyright, you (or your agent) may send a notice requesting that the content or material be removed, or access to it blocked. Notices must be sent in writing by email to [email protected].
Columbia Real Estate
The median home value in Columbia, SC is $245,000. This is higher than the county median home value of $232,900. The national median home value is $338,100. The average price of homes sold in Columbia, SC is $245,000. Approximately 39.46% of Columbia homes are owned, compared to 46.06% rented, while 14.49% are vacant. Columbia real estate listings include condos, townhomes, and single family homes for sale. Commercial properties are also available. If you see a property you’re interested in, contact a Columbia real estate agent to arrange a tour today!
Columbia, South Carolina has a population of 137,276. Columbia is less family-centric than the surrounding county with 25.63% of the households containing married families with children. The county average for households married with children is 27.33%.
The median household income in Columbia, South Carolina is $48,791. The median household income for the surrounding county is $56,137 compared to the national median of $69,021. The median age of people living in Columbia is 28.2 years.
Columbia Weather
The average high temperature in July is 93.6 degrees, with an average low temperature in January of 35 degrees. The average rainfall is approximately 45.5 inches per year, with 0.9 inches of snow per year.
