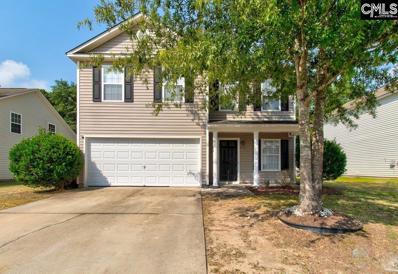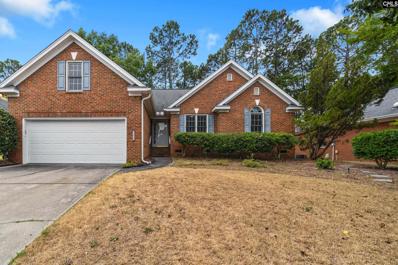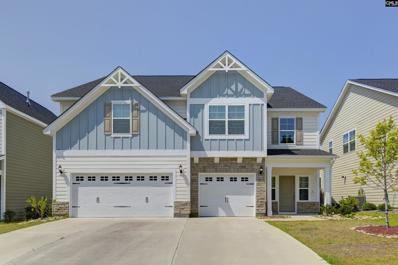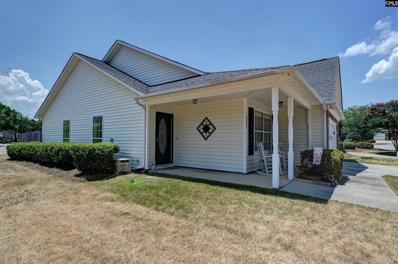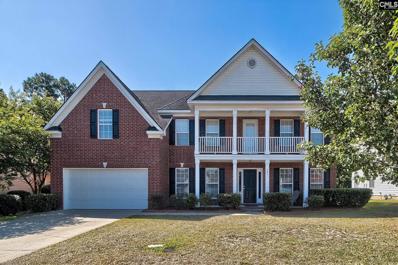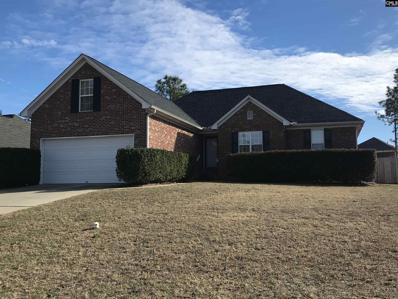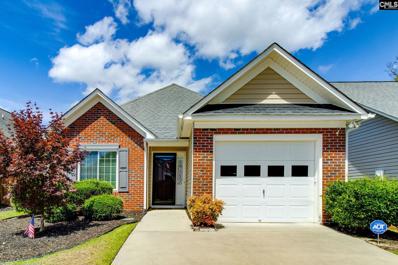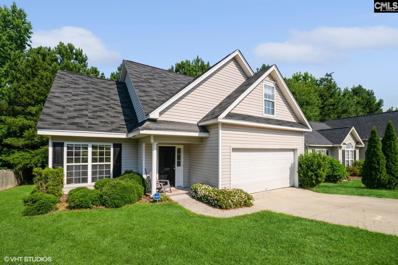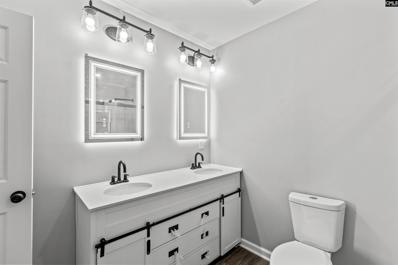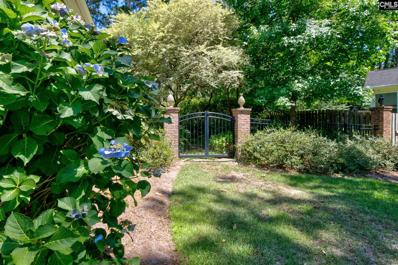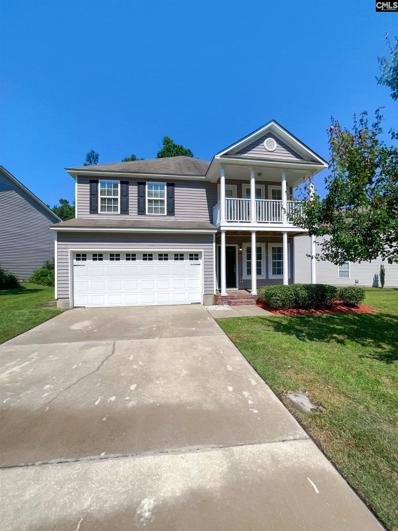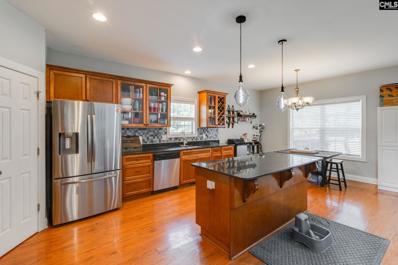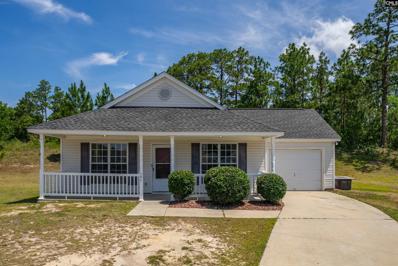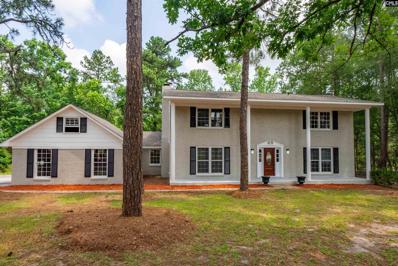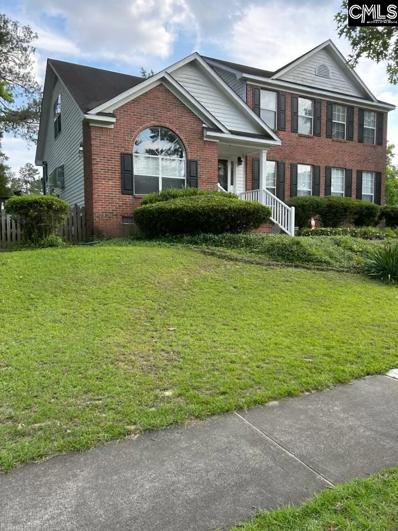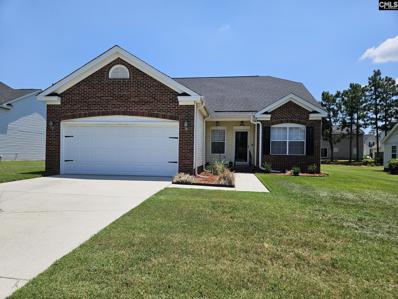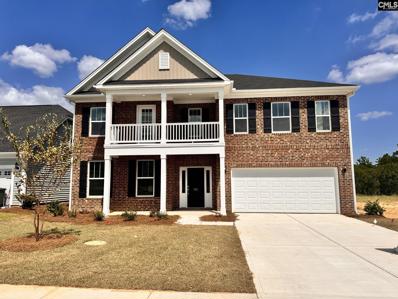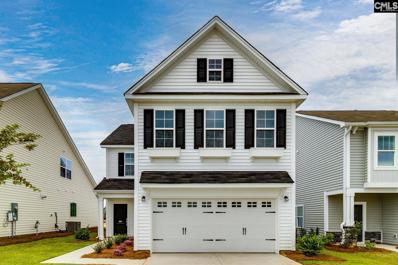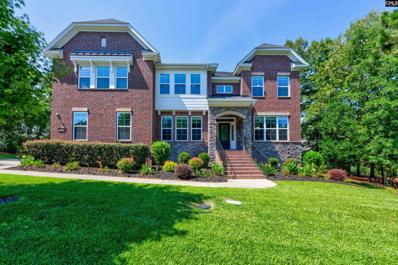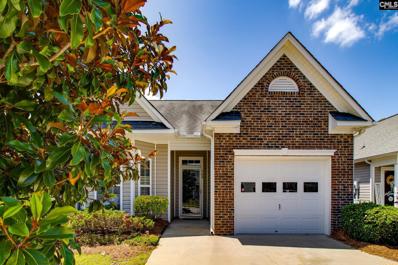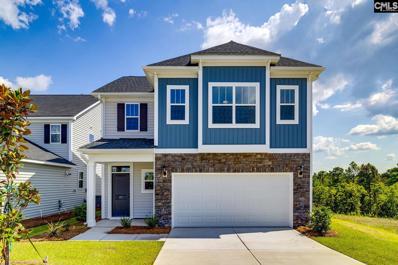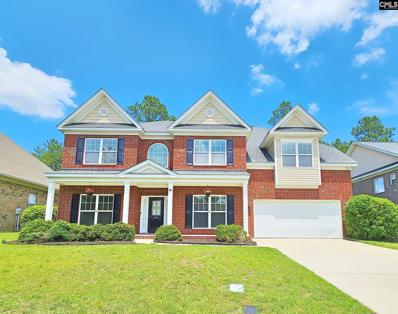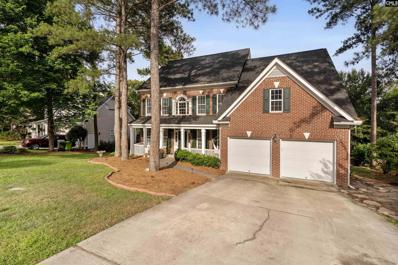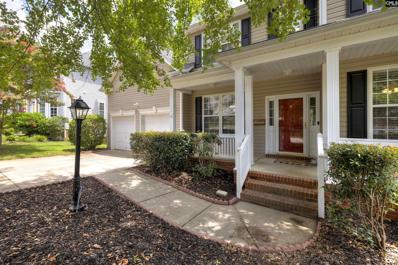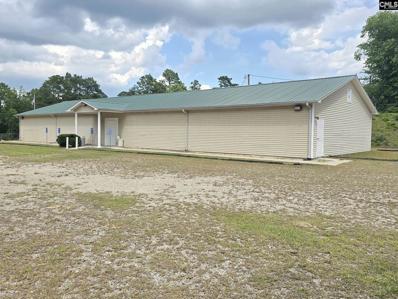Columbia SC Homes for Rent
- Type:
- Single Family
- Sq.Ft.:
- 1,841
- Status:
- Active
- Beds:
- 4
- Lot size:
- 0.16 Acres
- Year built:
- 2007
- Baths:
- 3.00
- MLS#:
- 588407
- Subdivision:
- BROOKHAVEN
ADDITIONAL INFORMATION
Welcome home to this beautiful 4 bedroom, 2.5 bathroom home in desirable Brookhaven community zoned for award winning Richland 2 schools. The open concept flows effortlessly creating a welcoming space with natural light and airiness. The kitchen boasts beautifully painted cabinets, updated stainless steel appliances and a spacious dining area. The dining area has been updated with a stunning butlers pantry with built in cabinets. The flooring has been updated throughout the whole home with gorgeous waterproof engineered hardwoods. The stunning owners suite is bright and open and the ensuite bathroom has a double vanity, garden tub and custom built-in shelving. The tranquil backyard is fully fenced in with a screened in porch and adjoining cement patio perfect for a grilling space and entertaining your guests. Lots of updates done in 2023 to include, new bathroom vanities, light fixtures, ceiling fans, recessed lighting, back porch was screened in, new electrical outlets and switches, and new laminate counter tops! Conveniently located near the interstate and major shopping You won't want to miss this one!
- Type:
- Single Family
- Sq.Ft.:
- 1,818
- Status:
- Active
- Beds:
- 3
- Lot size:
- 0.24 Acres
- Year built:
- 1997
- Baths:
- 2.00
- MLS#:
- 588384
- Subdivision:
- WOODLANDS
ADDITIONAL INFORMATION
Welcome to this beautiful brick home situated on a large golf course, featuring a classic yet modern design perfect for comfortable living. As you step inside, you'll be greeted by a cozy living room adorned with a beautiful brick fireplace, creating a warm and inviting atmosphere. The eat-in kitchen provides ample countertop and cabinet space to accommodate all your culinary needs. Adjacent to the kitchen is a formal dining room, perfect for hosting dinners and gatherings. The master bathroom is a true retreat, featuring a double sink vanity, tub and a stand-up shower. This home includes a spacious 2-car garage, frog, and back porch ideal for relaxing and enjoying the outdoors. Additionally, there's an enclosed patio area, offering a versatile space for entertaining or simply unwinding. This home offers both comfort and convenience, providing everything you need to relax and rejuvenate.
- Type:
- Single Family
- Sq.Ft.:
- 3,307
- Status:
- Active
- Beds:
- 5
- Lot size:
- 0.18 Acres
- Year built:
- 2022
- Baths:
- 4.00
- MLS#:
- 588345
- Subdivision:
- LAKE CAROLINA - WOODLEIGH PARK
ADDITIONAL INFORMATION
Almost new this gorgeous estate type home is ready for YOU! Bring everyone and they will be pleased with this well laid out home. Gourmet Kitchen with large double ovens, separate gas cooktop, large island for creative imaginations in the kitchen are just the beginning of this spacious home. Build in serving area adjacent to the Dining Area open up to the expansive great room with gas log fireplace. There is even a bedroom with ensuite on the first floor which makes a perfect place for extended family or live in parent! Upstairs you will be greeted with a BIG loft area large enough to have multiple uses. Owners retreat is expansive with fantastic natural light, HUGE ensuite including separate shower and soaking tub even separate vanities! Each additional bedroom has oversized closet space flanking each corner of the upstairs along with second strory laundry room. Fenced in backyard plus large covered patio area - oversized 3 car garage makes it perfect for projects, hobbies or all of your vehicles! Schedule to see this one today.
- Type:
- Single Family
- Sq.Ft.:
- 1,450
- Status:
- Active
- Beds:
- 2
- Year built:
- 2001
- Baths:
- 2.00
- MLS#:
- 588328
- Subdivision:
- AUTUMN RUN
ADDITIONAL INFORMATION
Welcome to 503 Autumn Run Circle! This Northeast Columbia home is the perfect blend of convenience and low maintenance living. Located off Summit Parkway, youâ??ll be minutes from nearby stores and restaurants, Lake Carolina, Village at Sandhill, and a quick drive to I-77 and I-20. This 2 bedroom, 2 bath, 1 story home spans just under 1500 square feet and offers a single car garage, front and rear porches, and well maintained landscaping. Inside, youâ??ll find a large living room with soaring vaulted ceilings, LVP and parquet flooring, and ample room for seating. The eat-in kitchen is perfect for meals big or small with pickle cabinets, granite countertops, bright white appliances, high ceilings, and an adjacent sunroom that opens into the backyard. The primary bedroom is spacious, with carpet flooring, a large window, and an ensuite bath with a double vanity, large closet, and garden tub/shower combo. The second bedroom is generous in size with a private closet and has use of the full hall bath with plenty of storage. Other notable features include Energy Star appliances, Thermopane glass, and storm doors. Enjoy the fenced in backyard from under the covered patio, or take advantage of the community amenities which include a pool, tennis courts, and playground. This home wonâ??t last long, schedule a showing today!
- Type:
- Single Family
- Sq.Ft.:
- 3,450
- Status:
- Active
- Beds:
- 5
- Lot size:
- 0.38 Acres
- Year built:
- 2003
- Baths:
- 3.00
- MLS#:
- 588298
- Subdivision:
- PALMETTO PLACE
ADDITIONAL INFORMATION
Lovely all-brick five bedroom home in an established neighborhood with a community pool! The main level offers plenty of space for living and entertaining including a formal living room, formal dining room and large family room with a gas fireplace. The living room overlooks the kitchen which offers tons of cabinet and countertop space. The primary bedroom is upstairs and offers tray ceilings, and a spacious primary bathroom with his and her closets, double vanities, a separate shower and a garden tub. Three additional bedrooms are upstairs, and the fifth bedroom is located on the main floor with a shared bath, perfect for guests with mobility issues. The backyard is on a large, flat lot and offers plenty of room for pets, kids, and guests to enjoy. Located just minutes from Clemson Road and all of the shopping, dining and entertainment that Sandhills has to offer!
- Type:
- Single Family
- Sq.Ft.:
- 1,664
- Status:
- Active
- Beds:
- 3
- Lot size:
- 0.22 Acres
- Year built:
- 2006
- Baths:
- 2.00
- MLS#:
- 588036
- Subdivision:
- SUMMIT HILLS-AMARYLLIS WOODS
ADDITIONAL INFORMATION
This all brick home is The Crandall floorplan. The main level features a formal dining room, great room with fireplace, all with Hardwood Floors, kitchen with eat in area, 3 bedrooms, 2 bath, and a FROG. The backyard has a wood deck and a fence.
- Type:
- Single Family
- Sq.Ft.:
- 1,082
- Status:
- Active
- Beds:
- 2
- Lot size:
- 0.18 Acres
- Year built:
- 2006
- Baths:
- 2.00
- MLS#:
- 588024
- Subdivision:
- IVY SQUARE
ADDITIONAL INFORMATION
Price Improvement THIS BEAUTIFUL PARTIALLY BRICK MUNGO BUILT 2 BED ROOM HOME IS AVAILABLE TODAY. ITS SITS IN A SMALL, BEAUTIFUL AND QUIET NEIGHBORHOOD . HOME HAS GREAT YARD WITH LANDSCAPING, GUTTERS AND SCREENED-IN BACK PORCH. NEW HVAC SYSTEM INSTALLED IN 2024 THIS METICULOUSLY MAINTAINED HOME HAS 2 SPACIOUS ROOMS, RENOVATED HALL BATH ROOM AND NEW WINDOWS. ALL APPLIANCES INCLUDING WASHER AND DRYER CONVEY WITH HOME. THIS HOME IS SITUATED CLOSE TO TOP RATED SCHOOLS, PARKS , SHOPPING & DINING OPTIONS. THIS IS THE PERFECT BLEND OF COMFORT AND CONVENIENCE DONT MISS THE OPPORTUNITY TO MAKE 853 SANDMYRTLE CIRCLE YOUR NEW ADDRESS.
- Type:
- Single Family
- Sq.Ft.:
- 1,808
- Status:
- Active
- Beds:
- 3
- Year built:
- 2007
- Baths:
- 3.00
- MLS#:
- 588001
- Subdivision:
- HIGHLANDS
ADDITIONAL INFORMATION
**Recently Renovated 3-Bedroom Home with Bonus Room in Northeast Columbia** Welcome to your new home! This stunning, recently renovated 2-story house is located in the desirable Northeast Columbia area, offering modern amenities, deck perfect for, energy efficient solar panel system, and a prime location. Featuring 3 spacious bedrooms, 2.5 bathrooms, and 2 car garage, and a deck perfect for summer barbeques. This home provides plenty of space for comfortable living. Step inside to discover an inviting open-concept layout, highlighted by vaulted ceilings that enhance the sense of space and light. The main living areas and bathrooms boast LVP flooring, while the kitchen is a chefâ??s delight with granite countertops and newer appliances. Retreat to the master suite, a sanctuary of relaxation with a large soaking tub, walk-in shower, and a spacious walk-in closet. Upstairs, a finished room over the garage presents a versatile opportunityâ??whether you envision a 4th bedroom, home gym, playroom, or office, the choice is yours. All bedrooms offer private closets, ensuring ample storage for everyone. This home is part of a community that includes a swimming pool, tennis courts, and clubhouse, perfect for recreation and socializing. Conveniently located near shopping, dining, Fort Jackson, local parks, and Richland 2 schools, everything you need is within easy reach. Donâ??t miss this incredible opportunity to own a beautifully updated home in a vibrant and convenient neighborhood. Schedule your tour today! Schedule your private tour TODAY!!! ------ Solar panels will be paid in full with acceptable offer.
- Type:
- Single Family
- Sq.Ft.:
- 1,700
- Status:
- Active
- Beds:
- 3
- Lot size:
- 0.12 Acres
- Year built:
- 2003
- Baths:
- 3.00
- MLS#:
- 587943
- Subdivision:
- WAVERLY PLACE
ADDITIONAL INFORMATION
Your Dream Home in The Summit! ?? Get ready to fall in love with this newly renovated gem! Nestled in the sought-after neighborhood of The Summit, this home exudes charm and convenience. Let's dive into what makes it a true winner; You're in the heart of it all! Just around the corner, discover The Village at Sandhills, where shopping, dining, and entertainment await. Plus, easy access to grocery stores, gyms, Fort Jackson, and the VA Hospital means you're perfectly situated, Dark stainless steel appliances steal the show in the kitchen, and yes, the matching fridge is included! Granite countertops add elegance, making meal prep a joyous affair, Fresh and Bright New flooring throughout and fresh paint inside and out create an inviting atmosphere. Imagine hosting friends or relaxing with family in these sunlit spaces, The bathrooms have been completely renovated, transforming them into your personal oasis, Say hello to relaxation, and a great patio to make your backyard perfect for fun outdoors. Don't miss out on this opportunity to own a slice of happiness. Schedule your showing today!
- Type:
- Single Family
- Sq.Ft.:
- 2,906
- Status:
- Active
- Beds:
- 4
- Lot size:
- 0.46 Acres
- Year built:
- 1992
- Baths:
- 4.00
- MLS#:
- 587843
- Subdivision:
- WOODLAKE
ADDITIONAL INFORMATION
Special financing offered through Carter Weston at First Palmetto which may include credits toward Closing costs or rate buydown!! THE FINEST OF FINE! STUNNING 2-STORY BRICK HOME IN WONDERFUL WOODLAKE NEIGHBORHOOD. THIS 4 BEDROOM 3.5 BATH HOME IS IN ABSOLUTELY PERECT CONDITION. NESTLED IN THIS TRANQUIL NEIGHBORHOOD, THIS ELEGANTLY APPOINTED HOME EXUDES TIMELESS CHARM AND SOPHISTICATION. THE STATELY EXTERIOR WELCOMES YOU WITH ITS CLASSIC ARCHITECTURAL LINES AND METICULOUSLY LANDSCAPED FRONT YARD. AS YOU STEP INSIDE, THE GRANDEUR OF THE INTERIOR UNFOLDS FEATURING HIGH CEILINGS, EXQUISITE MOLDING AND RICH HARDWOOD FLOORS THROUGHOUT. ONE OF THE HOME'S STANDOUT FEATURES IS THE GORGEOUS SUNROOM, BATHED IN NATURAL LIGHT, OFFERING PANORAMIC VIEW for THE MORNING COFFEE OR UNWINDING WITH A GOOD BOOK. THE SUNROOM SEAMLESSLY TRANSITIONS TO THE OUTDOOR SPACE WHERE A LOVEL BACKYARD AWAITS. HERE, A CHARMING LITTLE FOUNTAIN ADDS A TOUCH OF TRANQUILITY, CREATING A PEACEFUL AMBIANCE PERFECT FOR RELAXATION AND ENTERTAINING. THE HOME IS THOUGHTFULLY DESIGNED WITH SPACIOUS, WELL-APPOINTED ROOMS THAT BLEND ELEGANCE AND COMFORT. EVERY DETAIL FROM THE REFINED FINISHES (SUCH AS PLANTATION SHUTTERS) TO THE TASTEFUL DECOR, REFLECTS A COMMITMENT TO QUALITY AND STYLE.
$287,000
478 Denman Loop Columbia, SC 29229
Open House:
Wednesday, 9/25 8:00-7:00PM
- Type:
- Single Family
- Sq.Ft.:
- 2,439
- Status:
- Active
- Beds:
- 6
- Lot size:
- 0.16 Acres
- Year built:
- 2010
- Baths:
- 4.00
- MLS#:
- 587799
- Subdivision:
- LAKE CAROLINA - CENTENNIAL
ADDITIONAL INFORMATION
Welcome to this charming and private property. Inside, you'll find a stylish neutral color palette and recently upgraded partial flooring that enhances the overall aesthetic appeal of the home. The kitchen is a culinary enthusiast's delight with a sizable island, perfect for preparing delicious meals and hosting. Comfort and relaxation await in the spacious primary bedroom, complete with a large walk-in closet that meets all your storage needs. Luxury abounds in the primary bathroom, featuring double sinks for smooth mornings even for the busiest individuals. Step outside to enjoy outdoor relaxation and entertaining on the beautifully finished patio. The fenced-in backyard offers plenty of privacy and peace of mind. This property offers more than just a houseâ??it offers a lifestyle of comfort, style, and private suburban living. Don't miss out on the chance to make this gem your home!
Open House:
Saturday, 9/28 12:00-2:00PM
- Type:
- Single Family
- Sq.Ft.:
- 3,037
- Status:
- Active
- Beds:
- 4
- Lot size:
- 0.22 Acres
- Year built:
- 2010
- Baths:
- 3.00
- MLS#:
- 587797
- Subdivision:
- LAKE CAROLINA - ASHLAND FALLS
ADDITIONAL INFORMATION
Stunning all brick 4-bedroom, 3-bathroom home offering 3,037 square feet of fabulous living space. We love the spacious floor plan, modern amenities, and eye popping finishes. The open-concept living area is ideal for entertaining guests or enjoying family time. The gourmet kitchen is a chefâ??s dream, equipped with large amount of counter space, modern appliances, and a large island. Enjoy a meal in the eat-in kitchen or have a candle lit dinner in the formal dining room. The downstairs bedroom with adjoining bathroom is perfect for a guest bedroom, teenager or mother-in-law suite. Don't overlook that there's also a sunroom to take in the sun and just simply relax. Make your way to the main suite with a walk-in closet a luxurious en-suite bathroom featuring a soaking tub, dual vanities, and a separate shower. You'll also find the additional two generously sized bedrooms upstairs. Outside, the fully fenced yard offers a relaxing setting with a patio area ideal for outdoor family time. Located in the desirable Lake Carolina community and all its amenities. Near top-rated schools, shopping, dining, and recreational facilities. Just 27 minutes to Fort Jackson and 30 minutes to Downtown Columbia. Downstairs HVAC unit newly installed this year 2024.
- Type:
- Single Family
- Sq.Ft.:
- 1,505
- Status:
- Active
- Beds:
- 3
- Lot size:
- 0.26 Acres
- Year built:
- 2005
- Baths:
- 2.00
- MLS#:
- 587703
- Subdivision:
- LEGEND OAKS
ADDITIONAL INFORMATION
**Priced below appraised value!** This charming ranch home is tucked away on a quiet cul-de-sac in Legend Oaks of Summit Ridge. It's also zoned for Bridge Creek Elementary, Kelly Mill Middle, and Ridge View High School, which all 0ffer Magnet programs. It would make a great starter home! A full front porch welcomes you home. As you enter, you're greeted by vaulted ceilings and a spacious open floor plan with great natural light. The kitchen boasts stainless steel appliances, ample cabinet and counter space, a breakfast bar, and an adjacent dining area. Refrigerator to convey, with an acceptable submission and as part of the sales contract. The spacious master bedroom features outside access to the backyard, a walk-in closet, and a private en suite bathroom with a garden tub/shower combo. The rest of the bedrooms are also spacious in size. The backyard will be perfect for grilling out and entertaining. Conveniently located near shopping, dining, and schools. It's also within walking distance to the playground and ball fields at Kelly Mill Sports Complex, as well as Bridge Creek Elementary. Come see your new home, today! **Appraised value at $202,000.**
- Type:
- Single Family
- Sq.Ft.:
- 2,529
- Status:
- Active
- Beds:
- 4
- Lot size:
- 0.48 Acres
- Year built:
- 1978
- Baths:
- 3.00
- MLS#:
- 587657
- Subdivision:
- WOODLANDS
ADDITIONAL INFORMATION
Welcome 108 Valkyrie!! This Traditional brick home has been recently updated 4-bedroom, 2.5-bathroom home, perfectly blending comfort and style. Situated in a desirable neighborhood, this home offers an array of features and upgrades. **Key Features:** - **Formal Living and Dining Areas:** Entertain guests in the elegant formal living and dining rooms, perfect for gatherings and special occasions. - **Cozy Den with Fireplace:** Relax in the inviting den featuring a charming fireplace, ideal for cozy evenings. - **Spacious Kitchen:** The large eat-in kitchen boasts granite countertops and a tiled backsplash, providing a stylish and functional space for cooking and dining. - **All Bedrooms on Second Level:** Enjoy privacy and tranquility with all four bedrooms conveniently located on the second floor. - **Updated Bathrooms:** The bathrooms have been thoughtfully updated with new vanities, combining modern aesthetics with practicality. - **Fresh Paint and New Flooring:** The entire home has been freshly painted, and new Luxury Vinyl Plank (LVP) flooring throughout. This home is not just a place to live; it's a lifestyle. With its recent updates and thoughtful design, it offers a comfortable living for you and your family. Don't miss the opportunity to make this stunning home yours! Contact us today to schedule a viewing.
$279,900
7 Wheatstone Columbia, SC 29229
- Type:
- Single Family
- Sq.Ft.:
- 1,964
- Status:
- Active
- Beds:
- 4
- Lot size:
- 0.55 Acres
- Year built:
- 1991
- Baths:
- 3.00
- MLS#:
- 587564
- Subdivision:
- THE SUMMIT - STONE CHAPEL
ADDITIONAL INFORMATION
Beautiful 4 bedroom 2.5 bath home (previously a model home) located in a desired Stone Chapel @ The Summit subdivision. This home is located on a large corner lot with a side entry garage and extra parking pad. This home boasts a floor plan with a large master bedroom on the main level that exits to a partial wrap around deck, private bath, double vanities, separate shower and walk-in closet. Large kitchen with hardwood floors, an eat in area that exits to a small screened in sunroom, a large deck and large back/side fenced in yard perfect for entertaining. The formal dining room and foyer with hardwood floors opens up to a great room with a wood burning fireplace and skylights for added natural light. The curved staircase to the second level invites you to three additional bedrooms with walk-in closets, includes a Jack and Jill shared bath on one end, hallway overlooking the great room and 4th bedroom at the corner end. This beautiful home with a unique floor plan offers so much more. Schedule your tour today.
- Type:
- Single Family
- Sq.Ft.:
- 1,653
- Status:
- Active
- Beds:
- 3
- Lot size:
- 0.2 Acres
- Year built:
- 2001
- Baths:
- 2.00
- MLS#:
- 587512
- Subdivision:
- THE SUMMIT - ABINGTON
ADDITIONAL INFORMATION
Beautiful home with open floor plan. Great room with cathedral ceiling and gas log fireplace. Formal dining with French door could be an office or 4th bedroom. Kitchen with breakfast area has granite countertops, bar, and pantry. All appliances will remain including the refrigerator. Large master suite has double vanity, private bath, separate shower and garden tub, and walk-in closet. Relaxing sunroom. Sprinkler system. Sold AS-IS with Home Warranty.
$489,000
958 Appian Way Columbia, SC 29229
- Type:
- Single Family
- Sq.Ft.:
- 4,197
- Status:
- Active
- Beds:
- 5
- Lot size:
- 0.16 Acres
- Year built:
- 2024
- Baths:
- 4.00
- MLS#:
- 587452
- Subdivision:
- ASHCROFT
ADDITIONAL INFORMATION
Welcome to Ashcroft! You won't want to pass by this five-bedroom, four-bathroom Yates. Entertain in the gourmet kitchen with a beautiful island, bar seating, gas cooktop, and stainless steel hood. The first floor consists of an office space with French doors, a formal dining area with coffered ceilings, a spacious great room with a fireplace, and a secondary bedroom with an ensuite. The second floor has four bedrooms, including a large primary bedroom with a sitting area and a luxurious ensuite with two walk-in closets. If that weren't enough, there's also an extra room. This is a can't-miss home!
$339,000
649 Ludlow Lane Columbia, SC 29229
- Type:
- Single Family
- Sq.Ft.:
- 2,410
- Status:
- Active
- Beds:
- 3
- Lot size:
- 0.13 Acres
- Year built:
- 2024
- Baths:
- 3.00
- MLS#:
- 587441
- Subdivision:
- ASHCROFT
ADDITIONAL INFORMATION
Ready now! Welcome to Ashcroft! Don't miss this charming and functional three-bedroom, two-and-one-half Julian floorplan. This open-concept home is perfect for entertaining and comfort! The fireplace in the living area adds a cozy and inviting atmosphere, perfect for relaxing evenings. The countertops are fantastic for entertaining, providing a convenient space for serving drinks and snacks while mingling with guests. The upstairs loft is a wonderful flex/media, offering additional living space that could be used as a home office, playroom, or cozy reading nook. The spacious primary bedroom and ensuite are a wonderful luxury, providing a private retreat within the house where you can relax and unwind. This home is a well-designed home for comfortable living!
- Type:
- Single Family
- Sq.Ft.:
- 4,233
- Status:
- Active
- Beds:
- 5
- Lot size:
- 0.45 Acres
- Year built:
- 2016
- Baths:
- 5.00
- MLS#:
- 587403
- Subdivision:
- LAKE CAROLINA - THE PENINSULA
ADDITIONAL INFORMATION
Nestled in the prestigious gated community of The Peninsula within the award-winning Lake Carolina, this executive 4-sided brick home embodies luxury living. Meticulously maintained and thoughtfully upgraded, this residence boasts a recently renovated gourmet kitchen complete with quartz countertops, stainless steel appliances, double ovens, custom soft-close cabinets, and a generous island that overlooks a sun-drenched great room with a cozy gas log fireplace. The allure of indoor-outdoor living is captured through a screened porch that offers serene views of a shaded, fenced, and level backyard, enhancing gatherings with an outdoor kitchen area featuring a grill and fire pitâ??perfect for entertaining. Distinguished craftsmanship is evident in the exquisite millwork throughout, including crown molding, coffered ceilings, and judges paneling, all complementing the gleaming hardwood and tile floors. The homeâ??s thoughtful layout includes a guest bedroom on the main level with an ensuite bath with step in shower, alongside smart home features that ensure modern convenience. The upper level hosts four additional bedrooms, including a luxurious primary suite that provides a private retreat with a sitting area, walk-in closet, dual vanities, a soaking tub, and a separate shower. Additional highlights include a three-car garage with an extended driveway, ensuring ample parking and storage. Residents of this community enjoy exclusive amenities like a pool, lake access, playground, and extensive sidewalks, ideal for active living. Zoned for the desirable Richland 2 schools and located conveniently close to top shopping and dining destinations, this home is a remarkable find in Columbiaâ??s real estate market. This is a must see!
- Type:
- Single Family
- Sq.Ft.:
- 1,612
- Status:
- Active
- Beds:
- 2
- Lot size:
- 0.15 Acres
- Year built:
- 2010
- Baths:
- 2.00
- MLS#:
- 587196
- Subdivision:
- IVY SQUARE
ADDITIONAL INFORMATION
Immaculate, well taken care of and Charming 2BR/2BA w/formal dining room; Large Master bedroom upstairs and a second bedroom with full bath downstairs; 9 ft. ceilings; Hardwoods in Foyer/dining; natural gas fireplace; upgraded cabinets; Stainless Steel appliances; Beautiful screened in porch, front sprinklers; fenced backyard; Great corner lot in wonderful low-maintenance community close to I-77/Sandhills/15 mins. from Downtown Columbia; Energy Star certified.
$299,000
27 Runelle Road Columbia, SC 29229
- Type:
- Single Family
- Sq.Ft.:
- 1,883
- Status:
- Active
- Beds:
- 3
- Lot size:
- 0.12 Acres
- Year built:
- 2024
- Baths:
- 3.00
- MLS#:
- 587070
- Subdivision:
- ASHCROFT
ADDITIONAL INFORMATION
Ready now! This two-car garage Underwood c has stone around the garage that accents this most sought after home plan. Corner lot in a cul de sac and no one to the right of you and noone behind you. Only common area there. It is a spacious three bedroom and two and one-half bath home with loft upstairs great for media room or office space. The first floor has nine-foot ceilings with crown molding and features and a beautiful kitchen with a nice sized pantry. This home has luxury vinyl flooring throughout the main level as well as Quartz countertops in the kitchen which complements the upgraded cabinets and tile backsplash. In this kitchen you will also have a gas stove and a stainless-steel microwave above and single bowl stainless steel sink. Sunroom with all of its light off dining area and door to outside patio. Kitchen also features eat in dinette area. The second floor hosts a primary suite with dual sinks in the primary bath with a drop-in garden tub with tile surround and separate tiled shower. Awesome Covered patio with ceiling fan in back to enjoy the natural trees surrounding the common area but far enough away from you! In addition to the laundry room, a second full bath and two additional bedrooms. Loft that is great for an office. playroom or den. This home comes with full yard irrigation, tankless hot water heater, and full house gutters. Resort-style community amenities that include a pool, club house, playground, firepit and hammock garden! Home under construction call for an appointment to review this home and homesite.
- Type:
- Single Family
- Sq.Ft.:
- 4,177
- Status:
- Active
- Beds:
- 5
- Lot size:
- 0.5 Acres
- Year built:
- 2011
- Baths:
- 3.00
- MLS#:
- 586966
- Subdivision:
- LAKE CAROLINA - CENTENNIAL LAKES
ADDITIONAL INFORMATION
Welcome to 468 Marsh Pointe Drive! Nestled in the Centennial Lakes Subdivision of Lake Carolina, this two-story residence has 5 spacious bedrooms and 3 full bathrooms. At 4,117 square feet, this home is a perfect blend of style, functionality, and luxury, offering endless possibilities to suit your lifestyle. Upon entering, you'll be greeted by a grand two-story foyer that sets the stage for the elegance found throughout. The open-concept main level includes a spacious family room with large windows that fill the space with natural light and a cozy fireplace perfect for gatherings. The gourmet kitchen is a chefâ??s dream, featuring a central island with seating, stainless steel appliances, granite countertops, and a generous walk-in pantry. The main level also offers a formal dining room with sophisticated finishes, a butlerâ??s pantry, a versatile living room/flex room, a spacious laundry room, a full bathroom and a convenient guest bedroom ideal for visitors or multigenerational living. Upstairs, the luxurious Ownerâ??s Suite serves as a private retreat, complete with a spacious bedroom, sitting area, three expansive walk-in closets, and a spa-like en-suite bathroom featuring a soaking tub, separate glass-enclosed shower, double vanity, and private water closet. Three additional bedrooms provide generous closet space and access to a full bathroom. A versatile media room/loft area is full of entertaining possibilities. Brand new carpet throughout the whole second floor. This home has a fully fenced-in backyard, ideal for outdoor enjoyment and entertaining. The shed coveys with the home offering additional storage. This outdoor retreat promises both privacy and endless possibilities. This home features a convenient two-car garage, providing ample space for parking and additional storage. Built with energy-efficient materials and systems, this home ensures both comfort and cost savings. A extra bonus is the home is also wired for surround sound. Donâ??t miss the opportunity to make this dream home your own!
$399,900
201 Wharton Lane Columbia, SC 29229
- Type:
- Single Family
- Sq.Ft.:
- 2,981
- Status:
- Active
- Beds:
- 5
- Lot size:
- 0.27 Acres
- Year built:
- 2003
- Baths:
- 4.00
- MLS#:
- 586894
- Subdivision:
- LAKE CAROLINA - TENNYSON
ADDITIONAL INFORMATION
Welcome to your dream home nestled in the picturesque community of Lake Carolina! This stunning all-brick residence boasts 5 bedrooms, 3.5 bathrooms, and a 2-car garage, offering both elegance and functionality. Located in the award-winning Richland District Two Schools, this home is perfect for families seeking top-tier education for their children. Conveniently situated close to shopping, parks, and the neighborhood pool and clubhouse, every amenity is within reach. Lake Carolina isn't just a neighborhood; it's a lifestyle. With a 200-acre man-made lake featuring 6 miles of shoreline, residents can indulge in a variety of water activities, from boating and sailing to fishing and water skiing. Enjoy a leisurely paddle boarding session or a refreshing swim right in your backyard. But the perks don't stop there. Lake Carolina offers a vibrant Town Center with 40 businesses including restaurants, offices, retail shops, and coffee houses, creating a lively atmosphere for residents to socialize and unwind. Nature enthusiasts will delight in the 30 miles of nature trails and bike paths, perfect for exploring the scenic beauty of the surroundings. Inside, this home exudes warmth and charm with hardwood floors, a bonus room, and a large deck with a screened-in porch, ideal for entertaining guests or simply enjoying a quiet evening overlooking the serene landscape. Don't miss this opportunity to experience resort-style living every day. Schedule your showing today! CLICK ON VIRTUAL TOUR https://unbranded.youriguide.com/201_wharton_ln_columbia_sc/ SELLER IS OFFERING $4,000 IN CLOSING COST Or Rate Buy Down, If you use Team Workman @ Cross Country Mortgage CONTACT JAMIE YOUNG FOR ADDITIONAL INFORMATION: [email protected] or (803) 960-1668
$334,900
13 Austree Court Columbia, SC 29229
- Type:
- Single Family
- Sq.Ft.:
- 2,564
- Status:
- Active
- Beds:
- 4
- Lot size:
- 0.24 Acres
- Year built:
- 2005
- Baths:
- 3.00
- MLS#:
- 586853
- Subdivision:
- LAKE CAROLINA - WOODCREST
ADDITIONAL INFORMATION
SIGNIFICANT PRICE IMPROVEMENT!! Look at all this SPACE!!! Welcome home to this gorgeous 4 bedroom, 2.5 bath, plus BONUS room and a 2 car garage in the Woodcrest subdivision of Lake Carolina! Enter the home to see a formal dining room and separate true office space! Head on into the open floor plan living room and kitchen space which features an eat-in spot as well as a place for stools at the bar. Enjoy a lovely fire in the living room or head out to the screened porch to look at the beautiful tree line! Head upstairs and you'll find a large primary bedroom with tray ceilings, en-suite bathroom, walk in closet and updated flooring in the bathroom! There are 3 other bedrooms that are nicely sized and a bonus room that doesn't have a closet but could easily be used as a 5th bedroom! This home has so much to offer! Lake Carolina has an optional pool membership as well as walking paths and other amenities! Come see this beauty before it's gone!
$475,000
600 Burmaster Columbia, SC 29229
- Type:
- Other
- Sq.Ft.:
- 5,200
- Status:
- Active
- Beds:
- n/a
- Lot size:
- 0.91 Acres
- Year built:
- 1997
- Baths:
- MLS#:
- 586660
ADDITIONAL INFORMATION
Fantastic Opportunity in Northeast Columbia with over 5000 sq. ft. 2024 Renovation just completed. Full Kitchen, 2 large meeting rooms with new flooring, and paint. Separate Bathrooms! Fully fenced lot sitting on just under 1 acre. Would be an ideal spot for a Church, meeting lodge or conversion to Family Compound. Double Access Gates on Two Roads. Metal Roof! Endless possibilities.....................
Andrea D. Conner, License 102111, Xome Inc., License 19633, [email protected], 844-400-XOME (9663), 751 Highway 121 Bypass, Suite 100, Lewisville, Texas 75067

The information being provided is for the consumer's personal, non-commercial use and may not be used for any purpose other than to identify prospective properties consumer may be interested in purchasing. Any information relating to real estate for sale referenced on this web site comes from the Internet Data Exchange (IDX) program of the Consolidated MLS®. This web site may reference real estate listing(s) held by a brokerage firm other than the broker and/or agent who owns this web site. The accuracy of all information, regardless of source, including but not limited to square footages and lot sizes, is deemed reliable but not guaranteed and should be personally verified through personal inspection by and/or with the appropriate professionals. Copyright © 2024, Consolidated MLS®.
Columbia Real Estate
The median home value in Columbia, SC is $135,500. This is lower than the county median home value of $143,600. The national median home value is $219,700. The average price of homes sold in Columbia, SC is $135,500. Approximately 39.16% of Columbia homes are owned, compared to 47.26% rented, while 13.58% are vacant. Columbia real estate listings include condos, townhomes, and single family homes for sale. Commercial properties are also available. If you see a property you’re interested in, contact a Columbia real estate agent to arrange a tour today!
Columbia, South Carolina 29229 has a population of 132,236. Columbia 29229 is more family-centric than the surrounding county with 29.48% of the households containing married families with children. The county average for households married with children is 28.69%.
The median household income in Columbia, South Carolina 29229 is $43,650. The median household income for the surrounding county is $52,082 compared to the national median of $57,652. The median age of people living in Columbia 29229 is 28.3 years.
Columbia Weather
The average high temperature in July is 93.7 degrees, with an average low temperature in January of 35.9 degrees. The average rainfall is approximately 45.2 inches per year, with 0.5 inches of snow per year.
