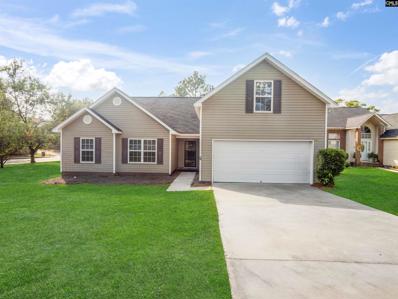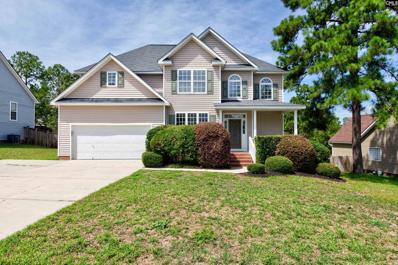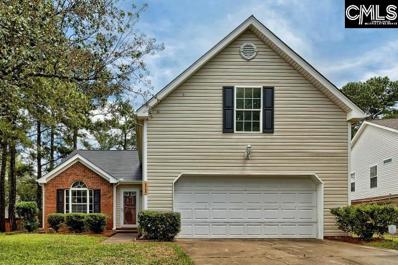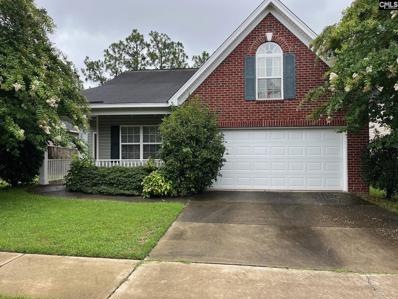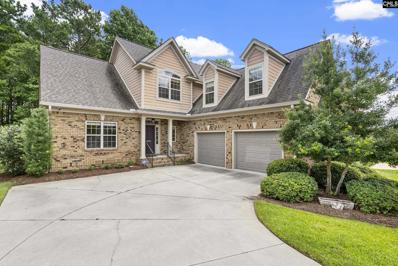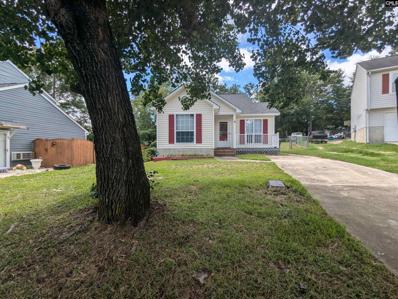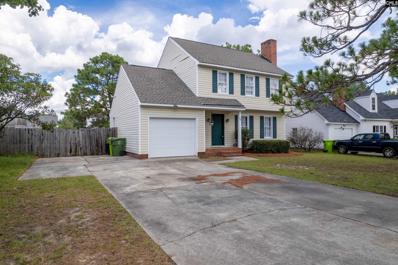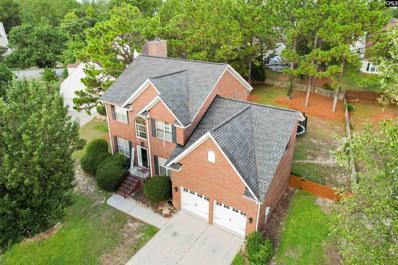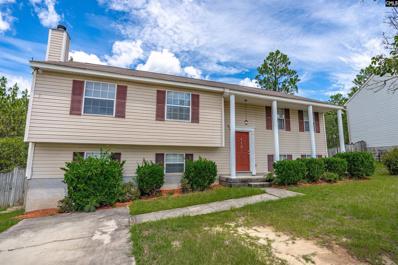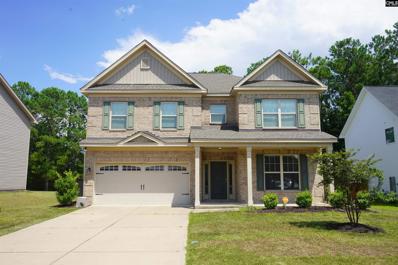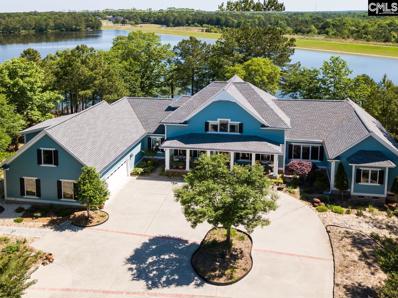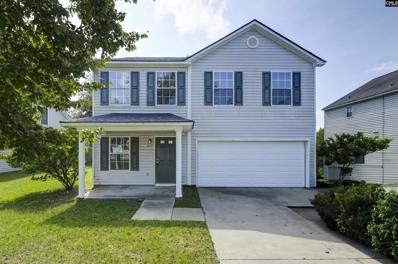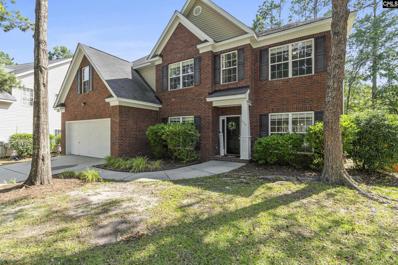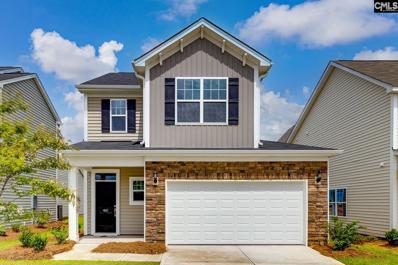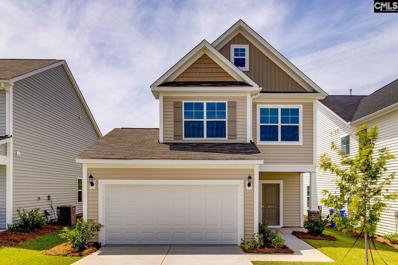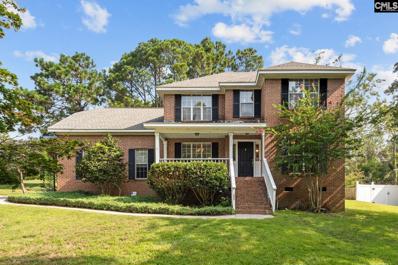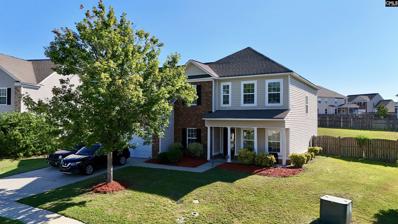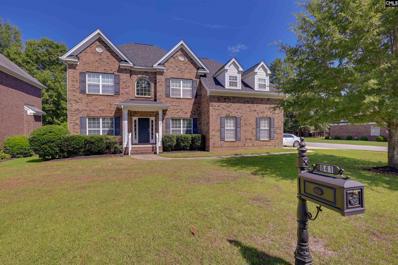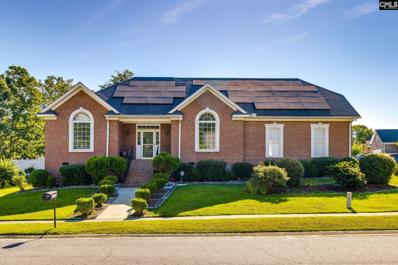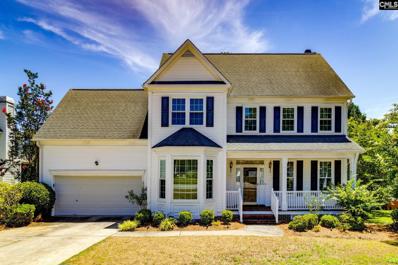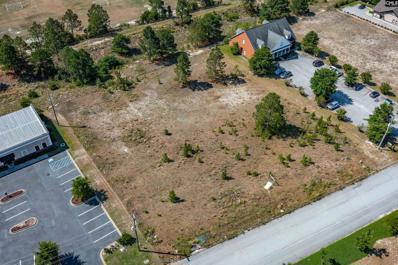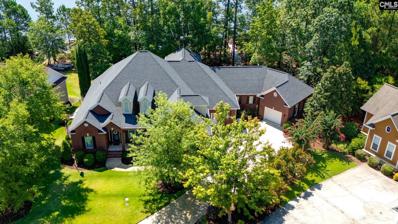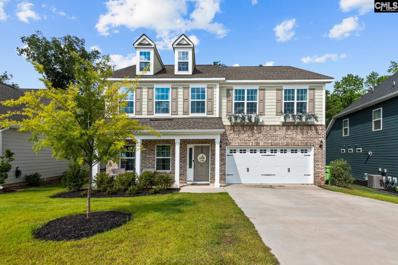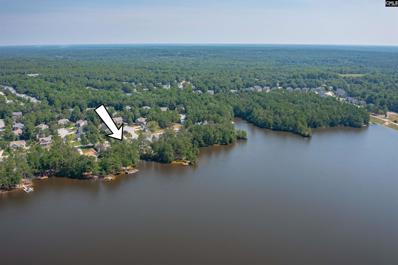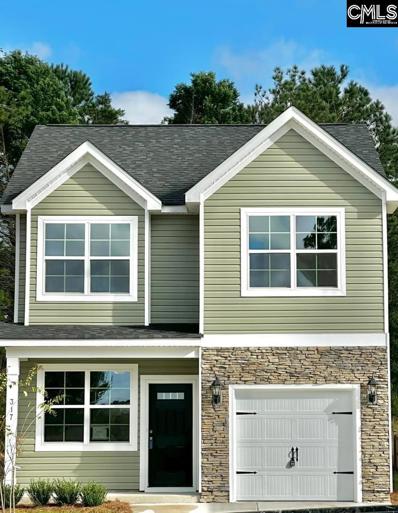Columbia SC Homes for Rent
$271,500
1 Scottish Court Columbia, SC 29229
- Type:
- Single Family
- Sq.Ft.:
- 1,800
- Status:
- Active
- Beds:
- 4
- Lot size:
- 0.25 Acres
- Year built:
- 2007
- Baths:
- 2.00
- MLS#:
- 590686
- Subdivision:
- THE HIGHLANDS
ADDITIONAL INFORMATION
Discover your dream home in the serene Highlands subdivision, where this delightful 4-bedroom, 2-bathroom property awaits. Nestled on a spacious corner lot at the end of a peaceful cul-de-sac, this residence combines privacy with a sense of community. It's not just a house, it's a lifestyle. As you step inside, you're greeted by stylish, modern laminate flooring that extends throughout the home, ensuring beauty and easy maintenance. The open-concept living area, designed for entertainment and relaxation, flows seamlessly into a well-equipped kitchen. Here, ample counter space and storage make cooking a pleasure, not a chore. The master bedroom is your private sanctuary, featuring a generous walk-in closet and an en-suite bathroom, providing the perfect escape after a long day. Additionally, three versatile bedrooms can serve as cozy spaces for family, comfortable guest rooms, or a dedicated home office. Outside, the expansive yard is a blank canvas for your outdoor ambitionsâ??be it gardening, hosting gatherings, or enjoying quiet moments in nature. Located in the sought-after Highlands subdivision, this home not only places you in a friendly neighborhood but also within reach of top-rated schools, enhancing its appeal as your potential forever home. Seize the opportunity to make this charming house your own and embrace a life of comfort and convenience. Don't miss outâ??your future home awaits. https://my.matterport.com/show/?m=7zuB8f5XnEo
- Type:
- Single Family
- Sq.Ft.:
- 2,437
- Status:
- Active
- Beds:
- 4
- Lot size:
- 0.3 Acres
- Year built:
- 2006
- Baths:
- 3.00
- MLS#:
- 590310
- Subdivision:
- LANSDOWNE - ANDEN HALL
ADDITIONAL INFORMATION
Perfectly situated within minutes to Sandhills shopping and dining options with easy access to I-20, this updated property is zoned for popular Richland 2 schools. Step inside to discover a fully refreshed interior with new paint throughout, complemented by new flooring, stylish main light fixtures, and modern hardware. The inviting floor plan includes a guest bedroom on the main level, ideal for visitors or a home office. The living room features a cozy fireplace, while the formal dining room provides an elegant space for gatherings. The kitchen opens to the living room, and offers a breakfast area. Upstairs, the expansive primary suite offers an extended sitting room, soaking tub, walk-in closet, and separate shower. Bedrooms 3 and 4 are also located upstairs, along with a convenient laundry room with a utility sink. Enjoy outdoor living with a spacious deck overlooking a nearly 3/10 acre fenced backyard, perfect for entertaining or relaxing. The neighborhood boasts impressive amenities, including a pool, playground, tennis courts, and sidewalks for your enjoyment. Don't miss this opportunity to own a move-in ready home in a prime location with top-notch amenities. Schedule your showing today and start living your best life in this home!
- Type:
- Single Family
- Sq.Ft.:
- 1,957
- Status:
- Active
- Beds:
- 3
- Lot size:
- 0.24 Acres
- Year built:
- 1998
- Baths:
- 2.00
- MLS#:
- 590175
- Subdivision:
- LANSDOWNE
ADDITIONAL INFORMATION
This charming 3-bedroom 2-full bath home offers a Formal Dining Room and an open floorplan concept with the Kitchen open to the Living Room with high vaulted ceiling. There is a bonus room with closet over the garage that can easily become a 4th bedroom if needed. The large backyard is fenced-in for your privacy and enjoyment. Conveniently located near shopping, dining and entertainment, this house offers easy access to I-20 and I-77. Don't miss this great opportunity and schedule your private tour today!
- Type:
- Single Family
- Sq.Ft.:
- 1,886
- Status:
- Active
- Beds:
- 4
- Lot size:
- 0.13 Acres
- Year built:
- 2004
- Baths:
- 2.00
- MLS#:
- 590757
- Subdivision:
- THE SUMMIT-COURTYARDS AT FOUNDER
ADDITIONAL INFORMATION
Beautifully preserved and maintained home close to everything NE Columbia has to offer. This 4 BR 2 BA home offers space for everyone in the family. The open concept great room and eat in kitchen allow access to the fenced backyard. The large master suite has his and hers walk-in closets. The upstairs bedroom/bonus room also allow access to attic storage. The home is nestled in a quiet neighborhood on a street ending in a cul-de-sac.
- Type:
- Single Family
- Sq.Ft.:
- 2,823
- Status:
- Active
- Beds:
- 3
- Lot size:
- 0.15 Acres
- Year built:
- 2008
- Baths:
- 3.00
- MLS#:
- 590027
- Subdivision:
- LAKE CAROLINA-BERKELEY LANDING
ADDITIONAL INFORMATION
There is no other home like this on the market. Welcome to Lake Carolina. This established neighborhood full of amenities is perfect for you. If youâ??re looking for something with close proximity to dining, shopping, and local necessities, look no further. From the moment that you pull into the driveway, you will be impressed with the beautiful curb appeal that this home exudes. The front exterior is elevated in style and you will find plenty of parking in the elongated driveway. When you step into the property, you will find a beautiful entry way paired with extremely high ceilings throughout the main living area. The open concept feel makes this home perfect for entertaining while also still feeling just cozy enough to make you feel right a home. There is a dedicated dining space, an eat-in breakfast area, the primary bedroom suite, and an updated, timeless kitchen all located on the main floor. The backyard oasis is our favorite part of this home. With a private backyard that features a screened in, covered porch, and plenty of trees for shade, you will enjoy spending your mornings and evenings here. Upstairs you will find the remaining bedrooms and an oversized bonus room/loft. Donâ??t delay making this home yours.
$190,000
7 Beckton Court Columbia, SC 29229
- Type:
- Single Family
- Sq.Ft.:
- 1,300
- Status:
- Active
- Beds:
- 3
- Lot size:
- 0.25 Acres
- Year built:
- 1992
- Baths:
- 2.00
- MLS#:
- 589974
- Subdivision:
- WINSLOW
ADDITIONAL INFORMATION
Cozy 3 bedroom, 2 bath home on a quiet cul-de-sac outfitted with BRAND NEW Kitchen Appliances and New Washer and Dryer ! This open concept home features a large family area and dining off the kitchen and large fenced backyard. Affordable and so close to shopping, restaurants, Richland 2 Schools , Fort Jackson. Close to 1-77 and 1-20 ! Starter home or investment property - make it what you need it to be ! SELLER CONCESSIONS OFFERED WITH THIS HOME.
- Type:
- Single Family
- Sq.Ft.:
- 1,462
- Status:
- Active
- Beds:
- 3
- Lot size:
- 0.19 Acres
- Year built:
- 1985
- Baths:
- 3.00
- MLS#:
- 589969
- Subdivision:
- NORTH CROSSING
ADDITIONAL INFORMATION
Fall in love with this charming 3-bedroom gem! This delightful 3-bedroom, 2.5-bathroom home offers the perfect blend of comfort and convenience. Settle in by the cozy fireplace on chilly nights, or entertain with ease in the spacious layout. The home is move-in ready and comes fully furnished with all furniture and appliances, saving you time and money. Location, Location, Location! Situated near the popular Sandhills shopping district, you'll enjoy easy access to shops, restaurants, and entertainment. This prime location also falls within the sought-after Richland District 2 zone, known for its award-winning schools. Bonus! Take advantage of the incredibly low interest rate by assuming the existing loan on the property. Don't miss out on this fantastic opportunity! Schedule a showing today!
$325,000
3 Mapleleaf Drive Columbia, SC 29229
- Type:
- Single Family
- Sq.Ft.:
- 2,542
- Status:
- Active
- Beds:
- 4
- Lot size:
- 0.27 Acres
- Year built:
- 1996
- Baths:
- 3.00
- MLS#:
- 589955
- Subdivision:
- SUMMIT RIDGE
ADDITIONAL INFORMATION
This exceptional listing is back on the market, at NO FAULT OF THE SELLERS. Sellers are now offering $5,000 in closing costs! Prepare to be impressed by this stunning all-brick home, featuring a magnificent 2-story foyer that sets the tone for the exceptional quality and craftsmanship throughout. Unique architectural details create a warm and welcoming atmosphere, perfect for entertaining or relaxing with family. Just a 2-minute walk to the pool. The 2015 kitchen renovation includes custom soft-close cabinets, brushed nickel hardware, integrated cookware pull-outs, a stylish tile backsplash, a contrasting island, top-of-the-line stainless steel appliances, and recessed lighting. Enjoy hardwood floors, crown molding, and 9-foot smooth ceilings on the main level, with spacious bedrooms that feature ample closet space for everyone. Freshly painted and featuring brand new carpet throughout, this impeccably maintained and spotlessly clean home is ready for you to make it yours! Don't miss this opportunity! Please bring us your offers!
- Type:
- Single Family
- Sq.Ft.:
- 2,520
- Status:
- Active
- Beds:
- 4
- Year built:
- 2002
- Baths:
- 3.00
- MLS#:
- 589947
- Subdivision:
- HIDDEN PINES
ADDITIONAL INFORMATION
This bi-level, 4 bed, 3 bath home is awaiting it's new family! With 2520 sqft. and multiple common spaces it has more than enough room for everyone! Located in the tranquil neighborhood of Hidden Pines, this move-in ready home features open floor plan living, LVP flooring throughout common areas and a fully fenced, private backyard with a large deck overlooking. The master suite is located on the main level, features a private sitting area, full bath and walk-in closet. Secondary living space, 2 bedrooms and full bath located on lower level. Convenient to all things NE Columbia, I-20, I-77, schools, etc.
- Type:
- Single Family
- Sq.Ft.:
- 3,388
- Status:
- Active
- Beds:
- 6
- Lot size:
- 0.2 Acres
- Year built:
- 2018
- Baths:
- 3.00
- MLS#:
- 589717
- Subdivision:
- LAKE CAROLINA - CENTENNIAL
ADDITIONAL INFORMATION
Step into luxury with hardwood flooring throughout this stunning 2 story brick home featuring 6 bedrooms (converted office) and 3 full baths, perfectly designed for family living. Enjoy outdoor living with the serene pond view from your gazebo, or relax in the privacy of your fenced backyard. Find the double-door entrance to the owner's suite leading to the double vanity, separate tub, shower, and enclosed commode room. The expansive driveway leading to a two-car garage provide both elegance and functionality. This home is located within minutes of the 300 acre shopping lifestyle center Village at Sandhills. Schedule your showing today.
- Type:
- Single Family
- Sq.Ft.:
- 3,704
- Status:
- Active
- Beds:
- 4
- Lot size:
- 0.81 Acres
- Year built:
- 2007
- Baths:
- 4.00
- MLS#:
- 589649
- Subdivision:
- LAKE CAROLINA - THE PENINSULA
ADDITIONAL INFORMATION
Stunning custom built Lake Carolina home has taken advantage of the magnificent views with maximum privacy and peacefulness in mind. Facing Sunset Park, this point lot in the Peninsula comes with the best wrap-around private views of the lake in the entire subdivision! The drought tolerant pollinatorâ??s garden leads you to the peaceful front porch made for those early morning breakfasts. Enter the home and the main level features wide plank hand scraped hardwood floors and custom tile work. Great room has a beautifully coffered ceiling and stone fireplace that open to the gourmet kitchen and breakfast room. There is a cozy reading room in front with a view of the woods. Office next to master bedroom with views of the lake make you feel less stressed. No detail has been overlooked. Every room has maximized the beautiful lake view including the beautifully designed main level master suite. There are 2 staircases to the upper level. One to the spacious bedrooms and baths and the other to the large room over the garage with its own full bath. True laundry room. Tankless water heaters. Beautiful porches, lovely manicured yard and a shaded paver walkway lead you to the newly rebuilt dock with 273 feet of water frontage on the lake just waiting for your enjoyment. Extensive landscaping with new mulch all around the home includes additional zones for the sprinkler system leading down to the lake. Letâ??s not forget the exclusive Peninsula neighborhood is gated and has its own playground, pool and clubhouse! Once in a lifetime home! Call NOW to see it.
$239,900
817 Wickham Lane Columbia, SC 29229
- Type:
- Single Family
- Sq.Ft.:
- 2,072
- Status:
- Active
- Beds:
- 4
- Lot size:
- 0.16 Acres
- Year built:
- 2006
- Baths:
- 3.00
- MLS#:
- 589675
- Subdivision:
- BROOKHAVEN
ADDITIONAL INFORMATION
Welcome to 817 Wickham Lane, a stunning 4-bedroom, 2.5-bathroom home located in the desirable Columbia, SC neighborhood. This beautifully designed residence offers a harmonious blend of comfort and style, perfect for families and entertaining alike. As you enter, youâ??ll be greeted by an inviting foyer that leads to an expansive open concept living area. The spacious family room is bathed in natural light, featuring elegant flooring and ample space for relaxation and gatherings. The heart of the home is the gourmet kitchen, which boasts modern appliances, sleek granite countertops, and an abundance of cabinetryâ??ideal for culinary enthusiasts. The adjoining dining area provides a seamless flow for hosting dinner parties or family meals. Retreat to the generous main suite, complete with a private en-suite bathroom featuring dual vanities, a soaking tub, and a separate shower for your convenience. Three additional well-appointed bedrooms have plenty of space for family, guests, or a home office, all with ample closet storage. Outside, enjoy your own backyard oasis, perfect for summer barbecues or quiet evenings under the stars. The attached two-car garage provides additional storage and convenience. Situated in a friendly community near schools, parks, shopping, and dining, this home at 817 Wickham Lane is an exceptional opportunity. Donâ??t miss your chance to make it yoursâ??schedule a showing today!
$392,850
636 Dulaney Bend Columbia, SC 29229
- Type:
- Single Family
- Sq.Ft.:
- 3,468
- Status:
- Active
- Beds:
- 4
- Lot size:
- 0.29 Acres
- Year built:
- 2006
- Baths:
- 4.00
- MLS#:
- 589484
- Subdivision:
- LAKE CAROLINA - BERKELEY HALL
ADDITIONAL INFORMATION
Discover your dream home in the highly desirable Berkeley Hall of Lake Carolina! This spacious 4-bedroom, 3.5-bath residence offers plenty of space for the entire family. Located just 0.5 miles from the YMCA and a host of many amenities, this home is perfect for those who love to stay active and engaged. Step inside to find a formal dining room and a private office with elegant French doors. The charming sunroom and the huge living room feature a striking catwalk and cathedral two-story ceilings, creating an open and airy ambiance. Primary suite is located on the main floor. Enjoy the comfort of new carpet throughout and freshly painted interiors. A huge bonus room with a full bath over the garage is perfect for guests or an additional family area. The home also includes a 2-car garage for your convenience. Situated in the award-winning Richland 2 school district, this property is part of a community with sidewalks, pools, and parks. With easy access to I-20 and just minutes from Fort Jackson, this location offers both convenience and a vibrant community atmosphere. Don't miss out on this fantastic opportunity to make Berkeley Hall your new home! *Sellers agree to replace upstairs HVAC prior ro closing.
$274,000
641 Ludlow Lane Columbia, SC 29229
- Type:
- Single Family
- Sq.Ft.:
- 1,620
- Status:
- Active
- Beds:
- 3
- Lot size:
- 0.13 Acres
- Year built:
- 2024
- Baths:
- 3.00
- MLS#:
- 589424
- Subdivision:
- ASHCROFT
ADDITIONAL INFORMATION
Ready now! Welcome to the beautiful Underwood floor plan! This home consists of three bedrooms and two-and-one-half bathrooms. Luxury vinyl plank flows throughout the main living areas of this home. The foyer flows to the kitchen and great room with a gas fireplace and pet pad area. The kitchen features a gas stainless steel appliance package, as well as white cabinetry, quartz countertops, and satin-globe pendant lighting. A covered porch was added to this home for outdoor enjoyment. Metal spindles and hardwood treads lead you upstairs where the bedrooms are located. The primary suite boasts a large walk-in closet, a drop-in garden tub with a separate tile shower, and dual sinks. The laundry room is also on the second level for ultimate convenience, as well as the secondary bedrooms. Gutters on the full home and full-yard irrigation are also included! Come make this home yours at Ashcroft today.
$269,000
612 Ludlow Lane Columbia, SC 29229
- Type:
- Single Family
- Sq.Ft.:
- 1,483
- Status:
- Active
- Beds:
- 3
- Lot size:
- 0.12 Acres
- Year built:
- 2024
- Baths:
- 3.00
- MLS#:
- 589423
- Subdivision:
- ASHCROFT
ADDITIONAL INFORMATION
Ready to close now! This two-story craftsman-style Dixon boasts an open concept living area, natural gas fireplace, and 2-car garage. Great homesite as no one will be behind you. This home features three bedrooms and two and half baths plus sunroom. The entry foyer opens up into the dining and kitchen area. The kitchen features quartz countertops, large pantry, stainless steel gas stove, tile backsplash, and birch cabinets. The ceilings are nine feet on the main floor This home has luxury vinyl plank flooring throughout the downstairs and hard wood tread stairs. All the bedrooms are located upstairs along with laundry, additional storage, and linen closet. This home comes with full yard irrigation, sunroom and a tankless hot water heater. This home is minutes from the interstate, prime location off of Clemson Road with quick access to I-20! Resort-style community amenities that include a pool, club house, playground, firepit and hammock garden! $3,500 in closing cost assistance with Silverton Mortgage and our partner attorney. This home is currently under construction. Estimated completion is late Spring 2024.
- Type:
- Single Family
- Sq.Ft.:
- 2,450
- Status:
- Active
- Beds:
- 4
- Lot size:
- 0.78 Acres
- Year built:
- 1992
- Baths:
- 3.00
- MLS#:
- 589371
- Subdivision:
- WOODLANDS
ADDITIONAL INFORMATION
Tucked away at the end of a cul-de-sac and alongside the 13th hole of the Woodlands Country Club golf course, this beautiful home offers 4 bedrooms and 2.5 bathrooms on an oversized lot. Inside, the home boasts a sunken living room with a captivating stone fireplace, an eat-in kitchen with granite countertops and newer appliances, and a formal dining room ideal for hosting dinners. An extra room on the main floor can be customized as an office, craft room, playroom, or whatever suits your needs. Upstairs, the master bedroom impresses with tray ceilings and a private bathroom featuring double vanities, a garden tub, a separate shower, a water closet, and a spacious walk-in closet. Three additional bedrooms and a full bath provide plenty of space for family or guests. For added convenience, the washer and dryer do convey with the home. The fenced-in backyard includes a sprinkler system, a shed, a large back deck, and a screened-in porch perfect for entertaining or relaxing evenings, all with the added beauty of backing up to the golf course. The option to join the country club presents an opportunity for an enriched lifestyle with amenities, including the golf course, tennis courts, swimming pool, and a driving range. Schedule a showing today!
- Type:
- Single Family
- Sq.Ft.:
- 3,106
- Status:
- Active
- Beds:
- 6
- Lot size:
- 0.33 Acres
- Year built:
- 2006
- Baths:
- 4.00
- MLS#:
- 589312
- Subdivision:
- VINEYARDS CROSSING
ADDITIONAL INFORMATION
This is a fantastic home on a huge lot! The layout of this home is incredibly spacious, catering to all your needs and offering a comfortable and flexible living environment. This 6 bedroom, 3.5 bathroom home is situated in a prime location, close to schools, shopping, highway and about 15 miles from Fort Jackson or downtown. The primary bedroom is located on the main floor on its own side of the house. It has a large walk-in closet, separate shower and whirlpool tub. The ground floor also has a designated office space ideal for professionals working from home. The dining room can accommodate a large dining room table and is conveniently located across from the kitchen, making entertaining easy. The kitchen has a large amount of counter space equipped with quartz countertops, tiled backsplash with a bar section for eating. The living room has hardwood flooring and a natural gas fireplace. The upstairs has a large landing area where the laundry closet is located. There are a total of 5 rooms upstairs. Two bedrooms are connected with a Jack and Jill bathroom. Two of the 5 bedrooms upstairs are so big they can be used as bedrooms or bonus/recreational areas. The backyard is huge! It has a concrete patio, irrigation system, along with a large shed/workshop with glass doors and vinyl siding all surrounded by a privacy fence.
- Type:
- Single Family
- Sq.Ft.:
- 3,695
- Status:
- Active
- Beds:
- 5
- Lot size:
- 0.2 Acres
- Year built:
- 2007
- Baths:
- 3.00
- MLS#:
- 589208
- Subdivision:
- LAKE CAROLINA - CENTENNIAL LAKES
ADDITIONAL INFORMATION
Welcome to 841 Centennial Drive in the beautiful Lake Carolina neighborhood! This stunning two-story, all-brick home on a flat corner lot offers 3,695 square feet of elegance and functionality. Featuring five bedrooms and three full baths, including a guest bedroom and full bath downstairs, this home is perfect for you and your guests. As you enter, you'll find a formal living room on one side and a dining room on the other, ideal for welcoming guests and hosting special occasions. The den, with a cozy fireplace, flows seamlessly into the sunroom, which can be used as a tranquil relaxation space or a versatile workout room. The updated kitchen, designed for the modern chef, boasts granite countertops, a spacious walk-in pantry, and abundant storage. Enjoy casual meals in the eat-in kitchen or step out onto the nice-sized deck, perfect for outdoor dining and entertaining. Upstairs, the large bedrooms provide ample space for everyone. The luxurious primary suite features a tray ceiling, His and Her closets, and a primary bathroom updated in 2021 with granite countertops, double sinks, and soft-close doors. Neighborhood amenities include a pool, playground, and tennis courts, all just a short walk away, offering endless opportunities for recreation and relaxation. This exceptional property is designed for comfort, convenience, and a quality lifestyle. Don't miss outâ??schedule your visit to 841 Centennial Drive today! Your dream home awaits! Seller is willing to pay up to $3,000 in concessions to the buyer(s) who use Ratchford & May as their closing attorney.
- Type:
- Single Family
- Sq.Ft.:
- 2,621
- Status:
- Active
- Beds:
- 4
- Lot size:
- 0.4 Acres
- Year built:
- 2003
- Baths:
- 2.00
- MLS#:
- 589160
- Subdivision:
- COPPERFIELD
ADDITIONAL INFORMATION
Looking for a home with No-Home Owners Association? Well, you've found it!! Beautiful 4 bed 2 bath all brick home in desired location with NO--HOA. This energy efficient home has solar panels that are paid in full and will be transferred to the new owner. Home consists of a primary bedroom with two secondary bedrooms on the main level. There is also a large extra bedroom aka--FROG on the 2nd level with a closet, windows and lots of storage space. Upon entering the home, you'll love the open floor plan. The kitchen boasts an island with an eat in area that flows to the great room. The large family room consists of hardwood floors, a fireplace and view of the screened deck. The formal dining room with hardwood floors, opens up to the foyer and kitchen entrance. The primary bathroom is spacious, has tile flooring, dual vanities, a separate shower, jet tub, and linen closet. The primary bedroom and great room exits to a screened in deck/sunroom that's perfect for relaxation and/or entertaining. This home is a one owner home and has been very well maintained. Call me for your next tour.
$278,000
8 Stagbriar Columbia, SC 29229
- Type:
- Single Family
- Sq.Ft.:
- 2,179
- Status:
- Active
- Beds:
- 4
- Lot size:
- 0.27 Acres
- Year built:
- 1995
- Baths:
- 3.00
- MLS#:
- 589094
- Subdivision:
- THE SUMMIT - FAWNRIDGE
ADDITIONAL INFORMATION
Back on the Market after repairs, new HVAC downstairs and painting the entire upstairs. Well-maintained two-story home with FROG. Formal dining with beautiful wainscoting and formal living is off the foyer as you enter. Den/TV Room is just off the kitchen and eat-in area. Kitchen has granite counters, tile floor, pantry closet and extra counter/cabinets for small office space. Crown Molding, Carpet and hardwoods throughout home. Upstairs is the large master bedroom and private bath with both a garden tub and separate shower. Large walk-in closet. Three other bedrooms including the FROG with closets. Front porch is covered and recently painted. There is a nice deck just through the french doors from the den. Downstairs HVAC 2024, Upstairs HVAC 2014 with new capacitor, cleaned coils and service, Roof 2015. All but 5 windows have been replaced. Home is located in the middle of the street going into the Cul-de-sac, with easy sidewalk path to the community pool, tennis courts, and playground. Conveniently located in the front section of The Summit, with easy access to interstates, schools, shopping, dining and all that NE Columbia has for you to enjoy! Make it HOME today! Note: Property qualifies for up to $4500 credit toward closing costs when Resource Financial Group is used as the lender. Transferable Termite Bond.
$289,000
270 Graces Way Columbia, SC 29229
- Type:
- Land
- Sq.Ft.:
- n/a
- Status:
- Active
- Beds:
- n/a
- Lot size:
- 1.13 Acres
- Baths:
- MLS#:
- 589050
ADDITIONAL INFORMATION
Wonderful opportunity to build custom office or retail space in Northeast Columbia. Close to shopping/dining and Spring Valley High School.
$1,100,000
227 Sailing Club Drive Columbia, SC 29229
- Type:
- Single Family
- Sq.Ft.:
- 3,712
- Status:
- Active
- Beds:
- 4
- Lot size:
- 0.57 Acres
- Year built:
- 2010
- Baths:
- 5.00
- MLS#:
- 589032
- Subdivision:
- LAKE CAROLINA SUMMERLIN BYLAKE
ADDITIONAL INFORMATION
Welcome to this Beautiful all-brick waterfront home with a stunning view, situated on .57 of an acre, a private dock, separate boat access and all of the community amenities. The front porch is welcoming and leads into the foyer, with Brazilian Cherry hardwoods in the main living areas, a beautiful view of the water stretching across the back of the home 227 Sailing Club Drive where every detail was well planned. The dining room is very spacious, plantation blinds, heavy molding, columns and a gorgeous light fixture, open concept to the family room w/gas fireplace, tall coffered ceilings, heavy molding, built ins, floor to ceiling glass, double glass doors, overlooking the beautiful heated gunite pool, a water feature and the beautiful view of the lake. The kitchen features porcelain tile flooring, cherry cabinets, granite counter tops, tilled back splash, hood exhaust, gas cook top, built in oven, built in microwave, dishwasher, garbage disposal, pendant light, recessed lighting, heavy molding, large island with plenty of space for stools, pantry, nook area, stainless steel appliances, large eat in dining area overlooking the backyard with a beautiful view, the laundry/mudroom has a separate entrance with plenty of cabinet space, a closet, sink, built in desk, porcelain tile flooring, half bath. The owner's suite is very spacious and private, recessed lighting, bay window, exit door to the pool, the walls have a sound barrier to eliminate the sound from the TV, private bath, walk in shower, tub, porcelain tile flooring double sinks, granite counter top, water closet, linen closet, large walk in closet with built ins, guest bedroom suite (2) has a private full bath with porcelain tile, bedroom (3) the private in law suite with pocket door, sitting room with Brazilian Cherry Hardwoods, 2nd kitchen, walk in closet, full bath, porcelain tile with walk in shower, separate entrance, sit on the covered back porch and enjoy the amazing view, all of this can all be found on the main level. Upstairs you will find the (4)th bedroom, a full bath, the theater room w/projection tv, balcony, large attic space, whole House Generator. Come make this your new home today.
- Type:
- Single Family
- Sq.Ft.:
- 2,432
- Status:
- Active
- Beds:
- 5
- Lot size:
- 0.17 Acres
- Year built:
- 2022
- Baths:
- 3.00
- MLS#:
- 588973
- Subdivision:
- LAKE CAROLINA - WOODLEIGH POINTE
ADDITIONAL INFORMATION
Welcome to your dream home at 516 Harbour Pointe Drive, nestled in the serene community of Lake Carolina. This stunning property boasts 5 spacious bedrooms and 3 full bathrooms, providing ample space for family and guests. The open-concept living area features a cozy gas log fireplace and seamlessly flows into the kitchen and sunroom. The eat-in kitchen is equipped with a gas stovetop, quartz countertops, a wall oven, and a large island ideal for meal prep and entertaining. The master bedroom is a true retreat, complete with a walk-in closet, private bathroom, and a comfortable sitting area, offering a perfect sanctuary at the end of the day. Step outside to the large backyard porch, perfect for outdoor gatherings and relaxation. Living in Lake Carolina means enjoying an array of community amenities, including a sparkling pool, a fun-filled playground, and a convenient boat ramp for water enthusiasts. This home is ideally located close to shopping and dining options, making everyday errands and nights out a breeze. Don't miss the opportunity to make this exquisite home yours. Contact us today for a viewing!
Open House:
Saturday, 9/28 2:00-4:00PM
- Type:
- Single Family
- Sq.Ft.:
- 3,963
- Status:
- Active
- Beds:
- 7
- Lot size:
- 0.47 Acres
- Year built:
- 2024
- Baths:
- 5.00
- MLS#:
- 588863
- Subdivision:
- LAKE CAROLINA - BERKELEY SHORES
ADDITIONAL INFORMATION
Ready to build your dream home? CUSTOM NEW CONSTRUCTION by FOX CREEK HOMES located in award-winning Lake Carolina on big water, this seven bedroom, 5.1 bathroom home is under construction. We are past sheetrock and cabinets and trim are going in now (9/17). Open floor plan with huge windows overlooking the lake, gleaming hardwood floors with one primary suite on the main level and one on the second level! That's right, TWO primary suites! Three other bedrooms on the second level and two more bedrooms on the 3rd floor. Heavy moldings, stainless steel appliances, quartz countertops, tile backsplash, island with shiplap and walk-in pantry. Lot has also been approved for a private dock. This home is going to be fabulous! And you have the jewel of the community in your own backyard. It's like a vacation every day so get your kayaks, canoes, and boat and let's get going! Did I mention the 36 miles of walking and jogging paths, community pools, and award-winning schools? Also a state-of-the-art YMCA with pickle ball. All on site. It's all here, come join the fun!
$248,900
317 Channel Drive Columbia, SC 29229
- Type:
- Single Family
- Sq.Ft.:
- 1,535
- Status:
- Active
- Beds:
- 3
- Lot size:
- 0.08 Acres
- Year built:
- 2023
- Baths:
- 3.00
- MLS#:
- 588822
- Subdivision:
- LAKE CAROLINA - PINNACLE RIDGE
ADDITIONAL INFORMATION
Last opportunity to own a 2-story new construction home in Lake Carolina/Pinnacle Ridge. There is nothing better than a new construction home! It is the best feeling on move-in day knowing no one has ever lived there and you get to enjoy all the maximum benefits of that home FIRST! You know what can make it even betterâ?¦ Becoming a homeowner in the beautiful award-winning community, Lake Carolina! This resort style neighborhood boasts award winning schools, a town center with restaurants, farmers market, many fun-filled community events and 24/7 neighborhood on-site security patrol. There are pools, playgrounds and tennis courts plus a 240-acre lake all for that â??always on vacationâ?? feeling! In Pinnacle Ridge your HOA includes front yard lawn service too! Sound good so farâ?¦ then letâ??s get back to that new construction home with all the modern features, all the supreme cutting-edge building standards that make it a very energy efficient home. This 3 bedroom/2.5 bath home come with granite counter tops, stainless steel appliances, private primary bathroom, large primary walk-in closet, state of the art vinyl flooring over all the first floor, garage door opener, tankless hot water heater and much more needs to be yours! What are you waiting for? Head on over and make this your home today!
Andrea D. Conner, License 102111, Xome Inc., License 19633, [email protected], 844-400-XOME (9663), 751 Highway 121 Bypass, Suite 100, Lewisville, Texas 75067

The information being provided is for the consumer's personal, non-commercial use and may not be used for any purpose other than to identify prospective properties consumer may be interested in purchasing. Any information relating to real estate for sale referenced on this web site comes from the Internet Data Exchange (IDX) program of the Consolidated MLS®. This web site may reference real estate listing(s) held by a brokerage firm other than the broker and/or agent who owns this web site. The accuracy of all information, regardless of source, including but not limited to square footages and lot sizes, is deemed reliable but not guaranteed and should be personally verified through personal inspection by and/or with the appropriate professionals. Copyright © 2024, Consolidated MLS®.
Columbia Real Estate
The median home value in Columbia, SC is $135,500. This is lower than the county median home value of $143,600. The national median home value is $219,700. The average price of homes sold in Columbia, SC is $135,500. Approximately 39.16% of Columbia homes are owned, compared to 47.26% rented, while 13.58% are vacant. Columbia real estate listings include condos, townhomes, and single family homes for sale. Commercial properties are also available. If you see a property you’re interested in, contact a Columbia real estate agent to arrange a tour today!
Columbia, South Carolina 29229 has a population of 132,236. Columbia 29229 is more family-centric than the surrounding county with 29.48% of the households containing married families with children. The county average for households married with children is 28.69%.
The median household income in Columbia, South Carolina 29229 is $43,650. The median household income for the surrounding county is $52,082 compared to the national median of $57,652. The median age of people living in Columbia 29229 is 28.3 years.
Columbia Weather
The average high temperature in July is 93.7 degrees, with an average low temperature in January of 35.9 degrees. The average rainfall is approximately 45.2 inches per year, with 0.5 inches of snow per year.
