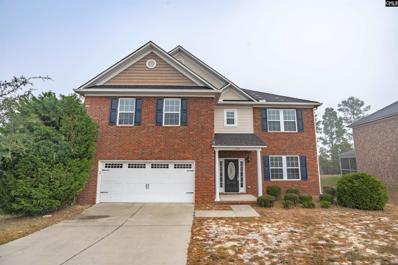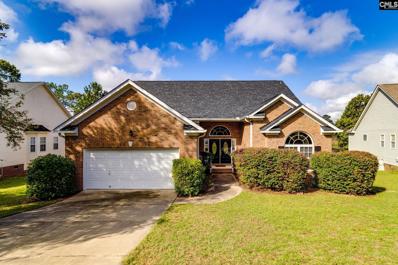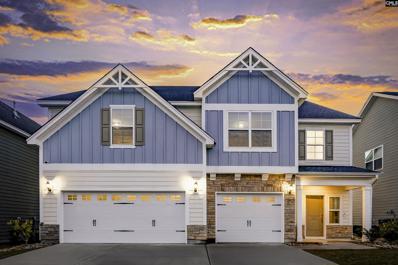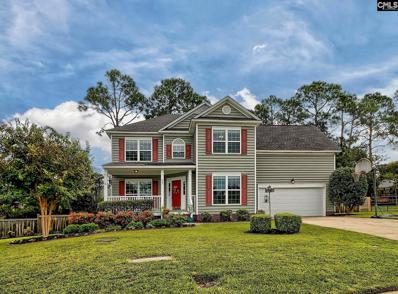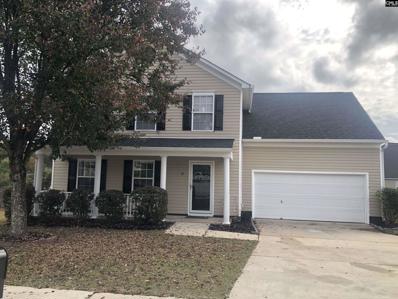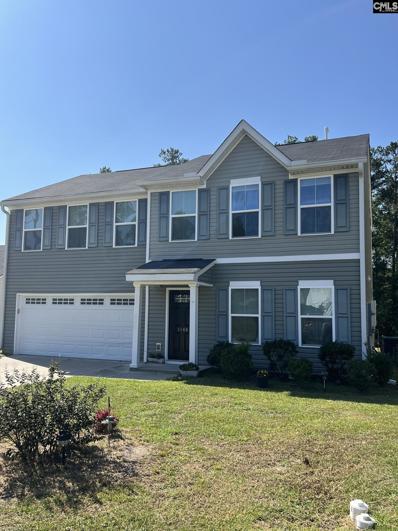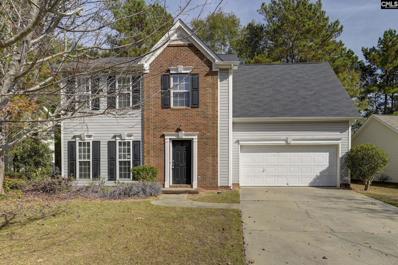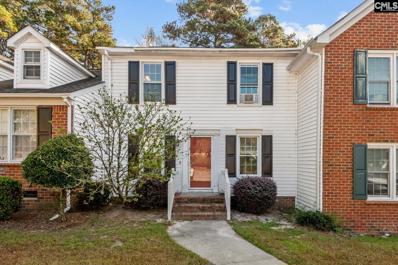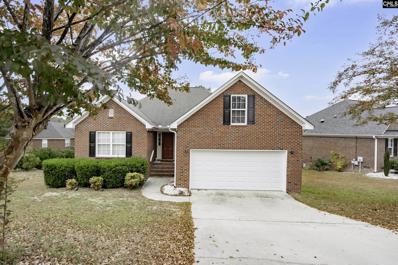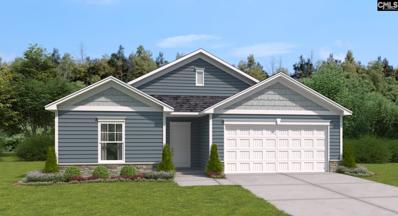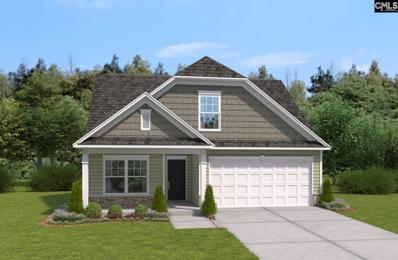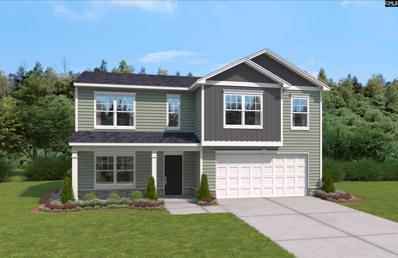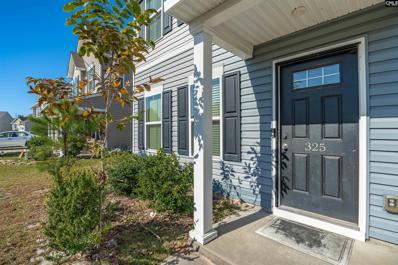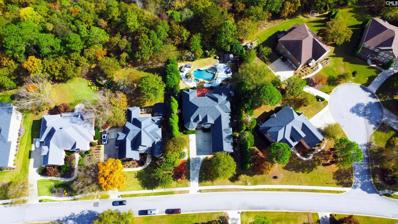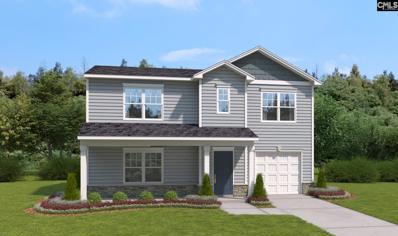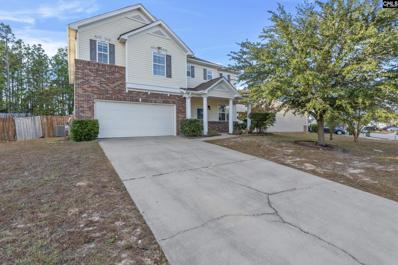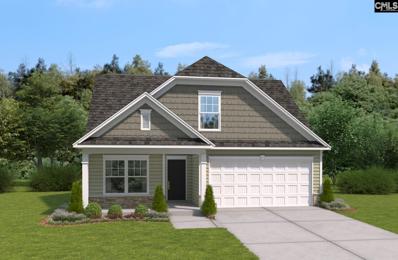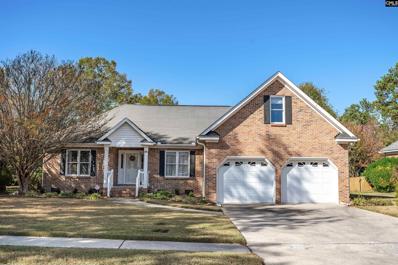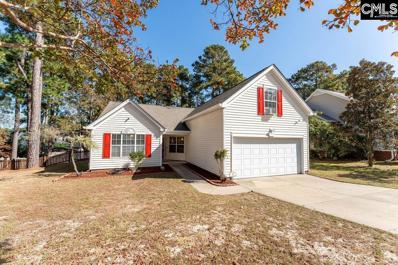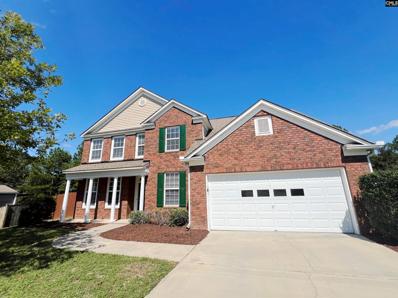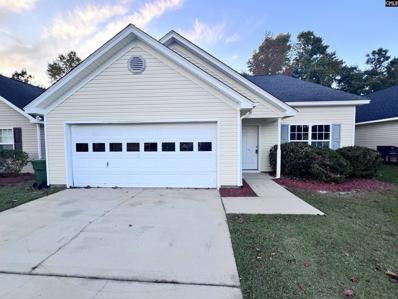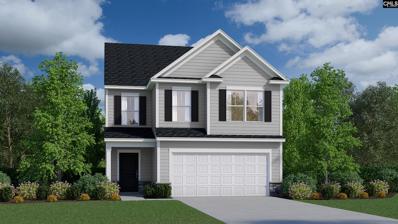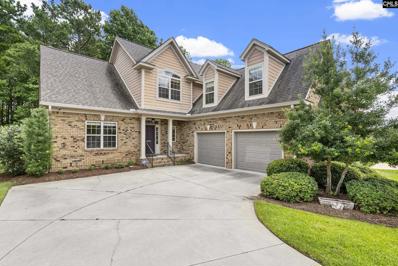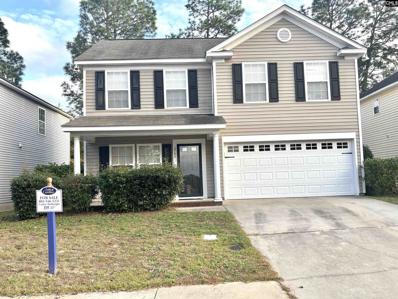Columbia SC Homes for Rent
$379,000
750 Viola Court Columbia, SC 29229
- Type:
- Single Family
- Sq.Ft.:
- 3,306
- Status:
- NEW LISTING
- Beds:
- 5
- Lot size:
- 0.35 Acres
- Year built:
- 2014
- Baths:
- 4.00
- MLS#:
- 596544
- Subdivision:
- SUMMIT HILLS
ADDITIONAL INFORMATION
Brick on 3 sides and located in a quiet cul de sac of Summit Hills Neighborhood! Open floor plan living with plenty of room for a growing family! Foyer, dining room and living room feature sturdy, durable hardwood flooring. The tiled kitchen features granite countertops, tiled backsplash, stainless steel appliances, large pantry and plenty of cabinet space. Spacious family room features built ins on either side of the fireplace. Primary suite features his/ hers walk-in closets, dual vanity, soaking tub and walk-in shower. All other bedrooms located on second floor feature walk-in closets. Laundry located upstairs for convenience. Screened in patio overlooking backyard. Convenient to Sandhills, I-20, I-77, shopping and schools!
- Type:
- Single Family
- Sq.Ft.:
- 2,510
- Status:
- NEW LISTING
- Beds:
- 3
- Lot size:
- 0.3 Acres
- Year built:
- 2003
- Baths:
- 3.00
- MLS#:
- 596508
- Subdivision:
- THE SUMMIT-FOUNDERS RIDGE
ADDITIONAL INFORMATION
Welcome to your dream home! Nestled at the end of the road on the water. this beautifully, stunning 3-bedroom, 2.5-bath ALL brick, one story home is priced BELOW appraisal price giving you instant equity. Home has a brand new architectural roof, newer hot water heater AND a brand new upgraded FIVE-ton HVAC system for definite energy efficient comfort year-round. Step inside to be greeted by high ceilings & an open floor plan perfect for both everyday living and entertaining. Enjoy cooking in your kitchen with a brand-new smooth top range, stainless steel appliances and a refrigerator that conveys with the home. The split-bedroom layout provides privacy, with the master suite serving as a true sanctuary. Unwind in the luxurious master bath, featuring beautiful tile flooring, double vanities, a jacuzzi tub, and walk-in shower, creating your own personal spa-like retreat. The separate water closet provides added privacy and convenience. The other full bath provides a tub shower combo with dual sinks also. Your home boasts thoughtful details, including a cozy gas fireplace for those cooler evenings, crown molding, arched doorways and remote controlled ceiling fan. The homeâ??s large deck with new flooring & stain and screened back porch provide picturesque views of the water, perfect for morning coffee or evening sunsets. The impressive outdoor space also provides a perfect backdrop for relaxation as well as outdoor activities. The property is equipped with a sprinkler system, ensuring the landscaping remains pristine year-round. And don't forget to check out the huge storage area under the home. This beautiful home offers privacy & tranquility, all while being conveniently located to amenities. Seller is offering a standard 1 year America's Preferred Home Warranty at closing. Whether you're enjoying the open living spaces, soaking in the water views, or savoring the comforts of modern amenities, this home is a true gem. Don't miss your chance to own this retreat that is priced to sell-schedule your viewing today!
- Type:
- Single Family
- Sq.Ft.:
- 3,485
- Status:
- Active
- Beds:
- 5
- Lot size:
- 0.18 Acres
- Year built:
- 2022
- Baths:
- 4.00
- MLS#:
- 596505
- Subdivision:
- LAKE CAROLINA - WOODLEIGH PARK
ADDITIONAL INFORMATION
MOVE IN READY! Nestled into the charming, festive, endless amenities, waterfront community of Lake Carolina, this home is a showstopper. Welcome to your dream home just in time for the HOLIDAYS! This absolutely stunning 5 bed, 4 full bath Beaut is crafted by Mungo Homes, and tucked into the desirable Woodleigh Park neighborhood. As you enter, prepare to be breathless by the soaring high-ceiling foyer enhanced with a 2-tiered metal lantern, and natural light inviting transom windows. You're also greeted by a real-wood staircase, rod iron spindled banister - an entrance with plenty of room to welcome guest, prepare to relax - you'll feel drawn to the captive living room ahead. Therein, you'll find the gorgeous stone wrapped fireplace & mantle that provides endless ideas of decor to further enhance the home's beauty and essence. As you walk through, greeted by a modern cascading dining area light fixture, you'll find a dry bar with glass accented cabinets to the left, that opens into a chef's kiss of an expansive gourmet kitchen boasting an eat-in island, quartz counter tops, bar-stool high counter space, built-in range cook-top, built-in double stove, stainless steel appliances & enough counter space to host your gathering's, w/main floor MIL suite for guest stay. Venture upstairs, you're greeted by a spacious loft, wrapped in by the remaining spacious bedrooms. To the right of the staircase, following the laundry room, you'll find the primary suite crafted with tray ceilings, a large walk-in closet, bathroom oasis of his & hers double-vanities, separate water closet, and a garden soaking tub - perfect for relaxing from a long day's work. With a fully fenced in backyard, there's enough space for your fur-babies or children to safely play. Enjoy the YMCA, tennis court, two community pools, trails, a town center complete with restaurants, spas & office spaces, farmer's markets, and seasonal/year-round events - you'll stay entertained. Zoned for highly rated Richland 2 schools. Easy access to I-77, I-20, just 25min to Fort Jackson, 54min to Shaw AFB, 14min to shopping & entertainment at the Village at Sandhill. Hurry, come see this home TODAY! This one will NOT last!
$339,900
232 Steeple Drive Columbia, SC 29229
- Type:
- Single Family
- Sq.Ft.:
- 2,404
- Status:
- Active
- Beds:
- 4
- Lot size:
- 0.3 Acres
- Year built:
- 1997
- Baths:
- 3.00
- MLS#:
- 596504
- Subdivision:
- STEEPLECHASE
ADDITIONAL INFORMATION
Welcome to 232 Steeple Drive in Columbia, SC! This 4-bedroom, 2.5-bathroom gem is filled with plenty of space and charm everywhere you look! Enter into the living room with windows that let in tons of natural light, making the space feel bright and welcoming. Step out to the screened-in back porch for relaxing mornings, and enjoy evenings by the warm and cozy fire pit under the stars. Unwind and be at peace in the hot tubâ??your own private oasis! The spacious fenced backyard is perfect for play or entertaining. With so much to give, this home is a must-see! Come take a look and imagine yourself here. Donâ??t miss outâ??schedule your tour today!
- Type:
- Single Family
- Sq.Ft.:
- 2,244
- Status:
- Active
- Beds:
- 4
- Lot size:
- 0.27 Acres
- Year built:
- 2006
- Baths:
- 4.00
- MLS#:
- 596477
- Subdivision:
- BROOKHAVEN
ADDITIONAL INFORMATION
This is the home you have been looking for, it is close to shops, schools and convenient to interstates. Located on a quiet cul-de-sac, it is in great move-in condition with new plank flooring, a new roof, fresh paint throughout and a large fenced backyard. It has 2 master bedrooms on the second floor. Come see this home today, it will not last long.
- Type:
- Single Family
- Sq.Ft.:
- 1,920
- Status:
- Active
- Beds:
- 5
- Lot size:
- 0.15 Acres
- Year built:
- 2017
- Baths:
- 3.00
- MLS#:
- 596329
- Subdivision:
- VILLAGES AT LAKESHORE
ADDITIONAL INFORMATION
Very well maintained property located in the Villages at Lakeshore. Enter into a bright, open floor plan that leads to a covered porch and an extremely spacious backyard. The main level includes a kitchen, half bath and a versatile bedroom/office space. Upstairs, find four generous bedrooms, including a stunning owner's suite with a walk-in closet and en-suite bathroom. This home is ready to welcome its new owner!
- Type:
- Single Family
- Sq.Ft.:
- 1,892
- Status:
- Active
- Beds:
- 4
- Lot size:
- 0.19 Acres
- Year built:
- 2004
- Baths:
- 3.00
- MLS#:
- 596429
- Subdivision:
- LAKE CAROLINA - THE MEADOWS
ADDITIONAL INFORMATION
An affordable and Lovely traditional-two story home in desired Lake Carolina. This open-feeling home has recently been upgraded with neutral paint, carpet, and luxury vinyl plank flooring. The spacious living room features a cozy gas fireplace for those chill days and nights. The open eat-in kitchen features bright white cabinetry and a pantry, and it opens onto the back patio for entertainment. Upstairs, the main suite has cathedral ceilings and an en-suite luxury bath. With features like double vanities, a separate tub and shower, and lots of storage including a linen closet and a large walk-in closet. Three additional bedrooms share a common bath. The home has a newer HVAC. Lake Carolina amenities include abundant walking trails, a dog park, a community center, and playgrounds. Local Pool and neighborhood memberships are available. With shopping, dining and entertainment nearby at Village at Sandhill. Short commute to Fort Jackson and Soda City. Great schools!
- Type:
- Townhouse
- Sq.Ft.:
- 1,344
- Status:
- Active
- Beds:
- 2
- Lot size:
- 0.04 Acres
- Year built:
- 1985
- Baths:
- 3.00
- MLS#:
- 596350
- Subdivision:
- LAKE POINTE EAST
ADDITIONAL INFORMATION
Experience easy living in this 2-bedroom, 2.5-bath home, with all exterior maintenance managed by the HOA. Step inside to a spacious open-concept layout on the main floor, where the living room and dining room flow together, anchored by a newly installed fireplace that sets a cozy tone. The galley kitchen, equipped with new appliances, includes a casual eat-in area perfect for quick meals or morning coffee. A convenient half bath and laundry room round out the first floor. Upstairs, the master suite provides a touch of luxury with its cathedral ceilings, private bath, and walk-in closet. The second bedroom also has its own walk-in closet and private bath, making it ideal for guests or family. Outside, an uncovered patio is the perfect spot to relax or entertain. Featuring fresh fixtures and lighting throughout, with HOA coverage for all exterior maintenance, this home provides modern updates with convenience. This is a fantastic opportunity to own a stylish, updated home in a community that takes care of the details.
$295,000
849 Heartleaf Columbia, SC 29229
- Type:
- Single Family
- Sq.Ft.:
- 1,700
- Status:
- Active
- Beds:
- 3
- Lot size:
- 0.24 Acres
- Year built:
- 2008
- Baths:
- 2.00
- MLS#:
- 596300
- Subdivision:
- SUMMIT HILLS-AMARYLLIS WOODS
ADDITIONAL INFORMATION
Welcome to 849 Heartleaf Drive! This well appointed, well maintained, all brick home won't last long. Every bedroom, including the master suite, are located on the main floor and upstairs youâ??ll find a large room over the garage. As you enter the main entrance, you are greeted by beautiful hardwood floors that flow throughout the open living space. Are you looking for a neigborhood with several amenities? The neighornood has a park, three different pools, clubhouse and a tennis court. This home is located less then a mile from YMCA. The home backs up to the neighborhood pond which can be enjoyed from the screened in porch. A large, walk in, crawlspace under the house provides ample room for all of your storage needs. Lastly, this home is close to 26 and 20 interstate. Donâ??t miss this one before it's gone!
- Type:
- Single Family
- Sq.Ft.:
- 1,178
- Status:
- Active
- Beds:
- 3
- Lot size:
- 0.14 Acres
- Year built:
- 2024
- Baths:
- 2.00
- MLS#:
- 596287
- Subdivision:
- VICTORYWOODS VILLAGE
ADDITIONAL INFORMATION
Walk into the Annafield, and arrive at home. It's designed to be a retreat away from the busyness of the world. This charming three-bedroom, single-level home features a patio off of the family room for outdoor dining and entertaining. Imagine all the warm cozy nights and cool peaceful mornings! And because a retreat shouldn't involve too much work, your laundry room is conveniently located off the foyer to make chores that much easier. The Annafield is a place to call your own, to find peace and your well deserved retreat. This home is under construction and scheduled to be completed mid January. Stock Photos of an Annafield are used for illustration purposes. Come learn how we can assist you with making this dream home your reality today. Call 803-397-7099 today to schedule a tour!
- Type:
- Single Family
- Sq.Ft.:
- 2,035
- Status:
- Active
- Beds:
- 4
- Lot size:
- 0.14 Acres
- Year built:
- 2024
- Baths:
- 3.00
- MLS#:
- 596285
- Subdivision:
- VICTORYWOODS VILLAGE
ADDITIONAL INFORMATION
Sometimes simplicity is best. It's where comfort can be found. The Harley gives you both. See for yourself as you enter into the foyer. The foyer leads you to a cozy bedroom, perfect for guests, and a full bathroom. From the foyer, you'll make your way to the kitchen, right across from the laundry room. This level also offers a comfortable breakfast nook and a family room that opens on to a patio for entertaining outside. Just steps away, you'll find the primary suite with a lovely primary bathroom. Make your way upstairs to find two additional bedrooms. Nestled between is a full bath and additional storage for all your organizational needs. The Harley is the ultimate in simplicity and comfort. You deserve both. Photos are used for illustrative purposes only. Home is under construction and scheduled to be complete mid January. Stock photos are used for illustration purposes. Come learn how we can assist you with making this dream home your reality today. Call 803-397-7099 to schedule a tour!
- Type:
- Single Family
- Sq.Ft.:
- 2,172
- Status:
- Active
- Beds:
- 4
- Lot size:
- 0.14 Acres
- Year built:
- 2024
- Baths:
- 3.00
- MLS#:
- 596277
- Subdivision:
- VICTORYWOODS VILLAGE
ADDITIONAL INFORMATION
The Langton is an ideal home for modern living and convenience. With granite countertops, open concept living, a second floor laundry room, and a backyard patio, the Langton provides everything you need to make your house feel like home. The spacious granite countertops give the kitchen a luxurious look while providing plenty of space to prepare meals. Open concept living allows for plenty of natural light and an airy feel throughout the main level, creating a cozy atmosphere. A second floor laundry room ensures that you can do your laundry with ease and convenience. Finally, the backyard patio is perfect for summertime barbecues or just relaxing in the sunshine. Home under construction and estimated to be completed mid January. Ask Neighborhood Sales Manager for details on design selections and construction status. Photos are used for illustrative purposes only. Come learn how we can assist you with making this dream home your reality today. Call 803-397-7099 today to schedule a tour!
- Type:
- Single Family
- Sq.Ft.:
- 1,920
- Status:
- Active
- Beds:
- 4
- Lot size:
- 0.14 Acres
- Year built:
- 2018
- Baths:
- 3.00
- MLS#:
- 596279
- Subdivision:
- THE VILLAGES AT LAKESHORE
ADDITIONAL INFORMATION
Located in Northeast Columbia with a Great School District and Lots of Amenities nearby! This is a Beautiful Four-Bedroom, with a Large Living Room and Office or Flex Room Downstairs and Large Master Bedroom on the Second Level. The home has a Large eat-in kitchen with an Island and Granite Countertops, and Brand New Appliances. This Home also sits on one of the Largest Lots in the Neighborhood!
$755,000
118 Peninsula Way Columbia, SC 29229
- Type:
- Single Family
- Sq.Ft.:
- 4,100
- Status:
- Active
- Beds:
- 4
- Lot size:
- 0.48 Acres
- Year built:
- 2009
- Baths:
- 4.00
- MLS#:
- 596273
- Subdivision:
- LAKE CAROLINA - THE PENINSULA
ADDITIONAL INFORMATION
Discover your dream home in the prestigious, gated community of The Peninsula at Lake Carolina with this exceptional all-brick residence. Featuring 4 spacious bedrooms and 3.5 baths, this home is a perfect blend of luxury and functionality, highlighted by an open floor plan that invites relaxation and effortless entertaining. The main floor hosts a luxurious primary suite and two additional bedrooms connected by a Jack & Jill bathroom, making everyday living easy and convenient. Upstairs, youâ??ll find a private guest suite with an en-suite bathroom, a dedicated office, and a generous bonus room, ideal for hobbies, play, or additional workspace. The outdoor space is a true retreat, featuring a stylish in-ground swimming pool, a well-appointed grilling area with granite countertops and a sink, a 2023 gazebo for shaded relaxation, and a cozy firepit for evening gatherings. Embrace a lifestyle of comfort, elegance, and outdoor enjoyment â?? all within a premier neighborhood.
- Type:
- Single Family
- Sq.Ft.:
- 1,470
- Status:
- Active
- Beds:
- 3
- Lot size:
- 0.14 Acres
- Year built:
- 2024
- Baths:
- 3.00
- MLS#:
- 596272
- Subdivision:
- VICTORYWOODS VILLAGE
ADDITIONAL INFORMATION
Sometimes a well-designed floor plan can make a home feel more spacious without adding square feet. The Dorchester is the perfect example of a home with the living space you want, without all the wasted space you don't. All three bedrooms and the laundry room are on the second level, so crawling into fresh sheets just got easier. You'll appreciate the bathroom near the two smaller bedrooms while enjoying your own private bathroom with double vanity in the spacious primary suite. Head downstairs and make yourself at home on your versatile main floor. The kitchen is smart and comfortable, whether you're creating a delicious meal or relaxing by the sliding glass door in the breakfast area that leads onto your backyard patio. The Dorchester has everything you need for a wonderful life. The only thing it's missing is the memories you'll make in it. Photos are used for illustrative purposes only. Home currently under construction and estimated to be completed mid February. Come learn how we can assist you with making this dream home your reality today. Call 803-397-7099 today to schedule a tour!
Open House:
Saturday, 11/16 12:00-2:00PM
- Type:
- Single Family
- Sq.Ft.:
- 2,964
- Status:
- Active
- Beds:
- 4
- Lot size:
- 0.33 Acres
- Year built:
- 2007
- Baths:
- 1.00
- MLS#:
- 596263
- Subdivision:
- THE SUMMIT - INDIGO SPRINGS
ADDITIONAL INFORMATION
Welcome to this spacious 4-bedroom, 2.5-bath home, perfect for modern living and entertaining! Featuring an expansive open floor plan, this home offers a seamless flow from the living room to the kitchen, making it ideal for gatherings. Upstairs, youâ??ll find a versatile loft area, great as a home office, playroom, or second living space. The primary bedroom boasts a private en-suite bathroom, complete with double sinks and a walk-in shower. Each additional bedroom is generously sized, providing comfort and flexibility. With a convenient half-bath on the main floor, a spacious backyard, and close proximity to schools, parks, and shopping, this home has it all! Donâ??t miss the opportunity to make it yours. OPEN HOUSE sat 11/16 12-2PM
- Type:
- Single Family
- Sq.Ft.:
- 2,035
- Status:
- Active
- Beds:
- 4
- Lot size:
- 0.14 Acres
- Year built:
- 2024
- Baths:
- 3.00
- MLS#:
- 596235
- Subdivision:
- VICTORYWOODS VILLAGE
ADDITIONAL INFORMATION
Sometimes simplicity is best. It's where comfort can be found. The Harley gives you both. See for yourself as you enter into the foyer. The foyer leads you to a cozy bedroom, perfect for guests, and a full bathroom. From the foyer, you'll make your way to the kitchen, right across from the laundry room. This level also offers a comfortable breakfast nook and a family room that opens on to a patio for entertaining outside. Just steps away, you'll find the primary suite with a lovely primary bathroom. Make your way upstairs to find two additional bedrooms. Nestled between is a full bath and additional storage for all your organizational needs. The Harley is the ultimate in simplicity and comfort. You deserve both. Photos are used for illustrative purposes only. Home is under construction and scheduled to be complete early February. Stock photos are used for illustration purposes. Come learn how we can assist you with making this dream home your reality today. Call 803-397-7099 to schedule a tour!
$299,900
5 Deerpath Court Columbia, SC 29229
- Type:
- Single Family
- Sq.Ft.:
- 2,200
- Status:
- Active
- Beds:
- 4
- Lot size:
- 0.34 Acres
- Year built:
- 1991
- Baths:
- 2.00
- MLS#:
- 596220
- Subdivision:
- THE SUMMIT - FAWNRIDGE
ADDITIONAL INFORMATION
WONDERFUL ALL BRICK CUSTOM HOME LOCATED IN FAWN RIDGE AND WHAT A DELIGHT THIS HOME IS! ONE LEVEL HOME WITH 4TH. BEDROOM UPSTAIRS. VERY OPEN FLOORPLAN WITH HARDWOODS, TILE, AND CARPET FLOORING. THIS HOME HAS A NICE DINING ROOM, GREATROOM WITH FIREPLACE, KITCHEN WITH EAT-IN AREA, PANTRY, ALL APPLIANCES CONVEY INCLUDING WASHER AND DRYER! PRIMARY SUITE HAS NICE SPACE WITH WALK-IN CLOSET, SEPARATE CLOSET, LINEN CLOSET, DOUBLE SINKS, SEPARATE SHOWER, GARDEN TUB! BEDROOM 2 AND 3 ARE ON OTHER SIDE OF HOME AND SHARE A NICE FULL BATH WITH A TUB/SHOWER COMBO. 4TH BEDROOM IS UP AND HAS A VERY NICE CLOSET SPACE. LAUNDRY ROOM IS OFF KITCHEN WITH NICE CABINETS. ONE OF THE BEST FEATURES OF THIS HOME IS THE SCREENED IN BACK PORCH! VERY PEACEFUL FOR MORNING COFFEE OR EVENING WINE! EXTRA LARGE DOUBLE GARAGE MAKES IT EASY FOR BOTH CARS AND YOUR STORAGE NEEDS. ENJOY THE AMMENITIES OF THE NEIGHBORHOOD WITH POOLS, PONDS, WALKING TRAILS, FISHING, PICKLEBALL, TENNIS, VOLLEYBALL, AND SEVERAL PARKS! DON'T MISS SEEING THIS HOME FIRST! YOU WILL LOVE IT!
- Type:
- Single Family
- Sq.Ft.:
- 2,519
- Status:
- Active
- Beds:
- 3
- Lot size:
- 0.41 Acres
- Year built:
- 1992
- Baths:
- 3.00
- MLS#:
- 596150
- Subdivision:
- WOODLAKE
ADDITIONAL INFORMATION
Charming 1.5 Level Living in Beautiful Woodlake Subdivision! Welcome to your dream home! This beautifully remodeled property is the perfect blend of comfort and style. Step inside to discover stunning refinished hardwood floors that flow throughout the main areas, creating an inviting atmosphere. We bet you will love the fully remodeled primary bath, showcasing a luxurious tiled shower and custom cabinetry that provides both elegance and functionality. Youâ??ll also appreciate the thoughtfully remodeled full bath and half bath, designed with modern finishes that elevate the spaces. The kitchen is centrally located between three entertaining spaces perfect for all your culinary adventures. Enjoy gatherings in the large, screened porch, perfect for entertaining or simply relaxing on the porch bed while taking in views of your beautifully landscaped yard with irrigation well. This home also features a finished room over the garage (FROG), offering additional living space that can serve as a home office, playroom, or guest suite. Recent upgrades include new HVAC (2023) and new windows (2021) that enhance energy efficiency, ensuring year-round comfort. The new water heater (2022)gives peace of mind, while the new gutters with gutter guards protect your investment. Step outside to a large, flat backyard, ideal for play and relaxation, complete with a charming playhouse for the kids or grandkids. The updated landscaping features lush zoysia grass, creating a vibrant outdoor space youâ??ll love to enjoy. With new carpet in select areas, this home is ready for you to move in and make it your own. Donâ??t miss out on this incredible opportunity for single-level living in a prime location! Community pool! Schedule your showing today and experience all the features this home has !
- Type:
- Single Family
- Sq.Ft.:
- 2,009
- Status:
- Active
- Beds:
- 3
- Lot size:
- 0.28 Acres
- Year built:
- 1997
- Baths:
- 2.00
- MLS#:
- 596087
- Subdivision:
- LANSDOWNE
ADDITIONAL INFORMATION
Welcome to your next home in the sought-after Lansdowne subdivision of Northeast Columbia! This charming 3-bedroom, 2-bathroom home, complete with a spacious bonus room, offers approximately 2,000 square feet of well-designed living space. As you step inside, youâ??ll be greeted by an inviting floor plan, perfect for everyday living and entertaining alike. The open living area flows seamlessly, creating a welcoming atmosphere for family gatherings and cozy nights in. The backyard is an ideal space for pets and outdoor fun, offering ample room for everything from morning coffees to weekend BBQs. With a convenient 2-car garage and a prime location close to shopping, dining, and major highways, this home has everything you need to enjoy Northeast Columbia to the fullest. Plus, this property qualifies for a community lending program through Resource Financialâ??reach out to the listing agent today to learn more and see how this opportunity could benefit you! Book your showing today!
- Type:
- Single Family
- Sq.Ft.:
- 2,962
- Status:
- Active
- Beds:
- 5
- Lot size:
- 0.31 Acres
- Year built:
- 2006
- Baths:
- 4.00
- MLS#:
- 596085
- Subdivision:
- VINEYARDS CROSSING
ADDITIONAL INFORMATION
Check out this lovely traditional two-story home. Brick and vinyl construction, 2 car attached garage, wood privacy fenced in rear. Enter the front door and to your left is an office with lvp flooring, to your right is the dining room with lvp flooring and chair molding. Kitchen/ living room combo open floor plan, fireplace in the living room. Primary bedroom on the main floor has carpeting, boxed ceiling with his and her walk-in closets. Primary bathroom has tile flooring with his and her sinks, stand up shower, laundry closet, and soaker tub. Upstairs you have a bonus room that could be the 6th bedroom, 4 bedrooms and two more full bathrooms. Also, another laundry closet upstairs.
- Type:
- Single Family
- Sq.Ft.:
- 1,701
- Status:
- Active
- Beds:
- 4
- Lot size:
- 0.09 Acres
- Year built:
- 2006
- Baths:
- 3.00
- MLS#:
- 596060
- Subdivision:
- KILLIAN STATION
ADDITIONAL INFORMATION
This beautifully updated home is conveniently located in the highly sought after Killian Station, located in the heart of Northeast Columbia. This home comes with 4 bedrooms, 2 full baths and a 1/2 bath, with the primary bedroom located on the main floor! Here you will also find a spacious fenced in back yard that will allow you to enjoy your outside activities within your own comfort limits. This model is one of the larger homes in the neighborhood and would be perfect for you! Don't walk, RUN to schedule your appointment to view this home!
- Type:
- Single Family
- Sq.Ft.:
- 2,294
- Status:
- Active
- Beds:
- 3
- Lot size:
- 0.14 Acres
- Year built:
- 2024
- Baths:
- 3.00
- MLS#:
- 596040
- Subdivision:
- VICTORYWOODS VILLAGE
ADDITIONAL INFORMATION
Palm T Floorplan - Enjoy privacy of all bedrooms on 2nd level. Whirlpool stainless steel appliances in kitchen with gas stove cooking, dishwasher & side by side fridge. White shaker cabinets kitchen & baths along. Quartz countertops in kitchen and baths to match. Undermount sink with pull out faucet. Tile backsplash in kitchen for a clean accent look to your new kitchen. Flooring is Mohawk rev wood chestnut laminate on main level and tiled flooring in laundry / full baths. Very nice size master bedroom with large walk-in closet. Dual vanity sinks in full bath. Laundry on same floor as master bedroom. Home will have blinds on all heated windows. Garage area walls will be fully painted & garage door opener installed with two remotes. Architectural shingles and full gutters on home.
- Type:
- Single Family
- Sq.Ft.:
- 2,823
- Status:
- Active
- Beds:
- 3
- Lot size:
- 0.15 Acres
- Year built:
- 2008
- Baths:
- 3.00
- MLS#:
- 595988
- Subdivision:
- LAKE CAROLINA-BERKELEY LANDING
ADDITIONAL INFORMATION
There is no other home like this on the market. Welcome to Lake Carolina. This established neighborhood full of amenities is perfect for you. If youâ??re looking for something with close proximity to dining, shopping, and local necessities, look no further. From the moment that you pull into the driveway, you will be impressed with the beautiful curb appeal that this home exudes. The front exterior is elevated in style and you will find plenty of parking in the elongated driveway. When you step into the property, you will find a beautiful entry way paired with extremely high ceilings throughout the main living area. The open concept feel makes this home perfect for entertaining while also still feeling just cozy enough to make you feel right a home. There is a dedicated dining space, an eat-in breakfast area, the primary bedroom suite, and an updated, timeless kitchen all located on the main floor. The backyard oasis is our favorite part of this home. With a private backyard that features a screened in, covered porch, and plenty of trees for shade, you will enjoy spending your mornings and evenings here. Upstairs you will find the remaining bedrooms and an oversized bonus room/loft. This home is priced at a steal!
- Type:
- Single Family
- Sq.Ft.:
- 1,630
- Status:
- Active
- Beds:
- 3
- Lot size:
- 0.13 Acres
- Year built:
- 2007
- Baths:
- 3.00
- MLS#:
- 595979
- Subdivision:
- LAKE CAROLINA - CENTENNIAL
ADDITIONAL INFORMATION
If your are looking for a well maintained 2 story home in Lake Carolina. This may be the home for you. Schedule your showing to see this spacious open floor plan with a formal living room, dining room, and family room. This home has a nice eat-in kitchen area and a large master bedroom upstairs. This home is waiting on and your family. Call Realtor, Cedric McKnight today to schedule your showing.
Andrea D. Conner, License 102111, Xome Inc., License 19633, [email protected], 844-400-XOME (9663), 751 Highway 121 Bypass, Suite 100, Lewisville, Texas 75067

The information being provided is for the consumer's personal, non-commercial use and may not be used for any purpose other than to identify prospective properties consumer may be interested in purchasing. Any information relating to real estate for sale referenced on this web site comes from the Internet Data Exchange (IDX) program of the Consolidated MLS®. This web site may reference real estate listing(s) held by a brokerage firm other than the broker and/or agent who owns this web site. The accuracy of all information, regardless of source, including but not limited to square footages and lot sizes, is deemed reliable but not guaranteed and should be personally verified through personal inspection by and/or with the appropriate professionals. Copyright © 2024, Consolidated MLS®.
Columbia Real Estate
The median home value in Columbia, SC is $204,100. This is lower than the county median home value of $232,900. The national median home value is $338,100. The average price of homes sold in Columbia, SC is $204,100. Approximately 39.46% of Columbia homes are owned, compared to 46.06% rented, while 14.49% are vacant. Columbia real estate listings include condos, townhomes, and single family homes for sale. Commercial properties are also available. If you see a property you’re interested in, contact a Columbia real estate agent to arrange a tour today!
Columbia, South Carolina 29229 has a population of 137,276. Columbia 29229 is less family-centric than the surrounding county with 22.05% of the households containing married families with children. The county average for households married with children is 27.33%.
The median household income in Columbia, South Carolina 29229 is $48,791. The median household income for the surrounding county is $56,137 compared to the national median of $69,021. The median age of people living in Columbia 29229 is 28.2 years.
Columbia Weather
The average high temperature in July is 93.6 degrees, with an average low temperature in January of 35 degrees. The average rainfall is approximately 45.5 inches per year, with 0.9 inches of snow per year.
