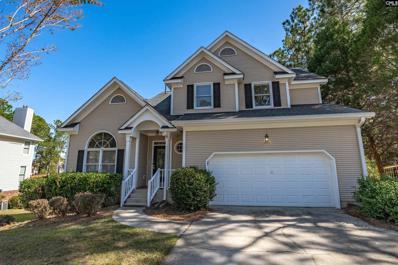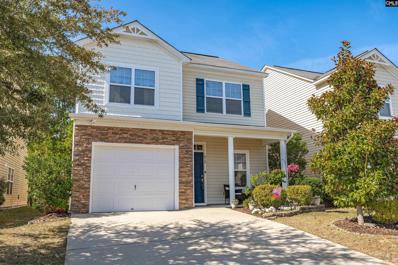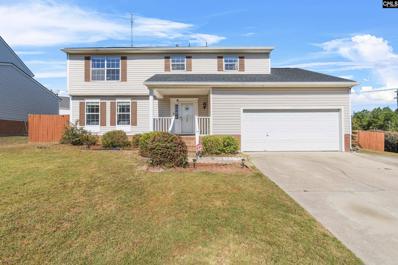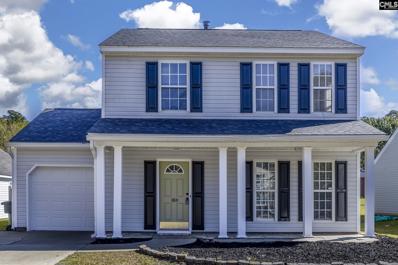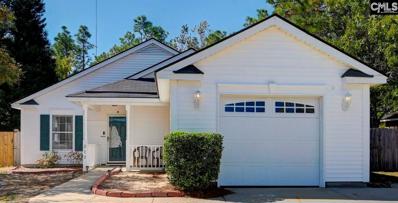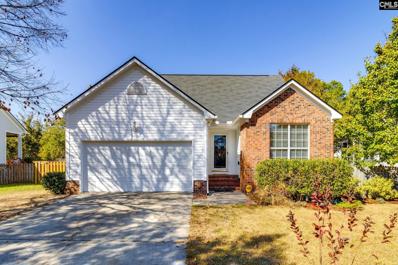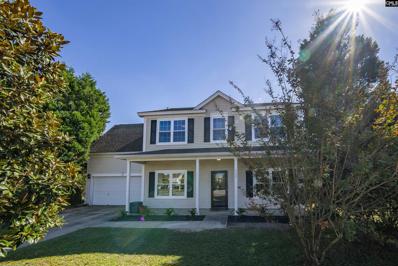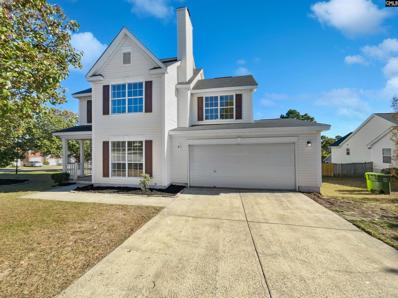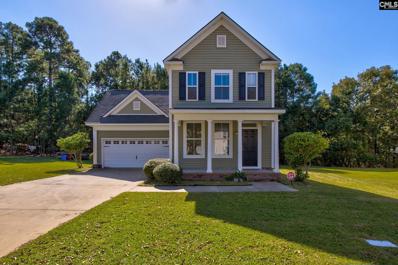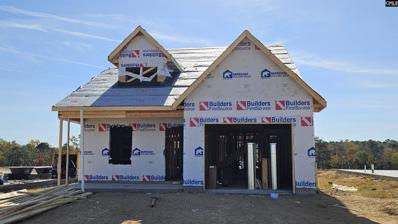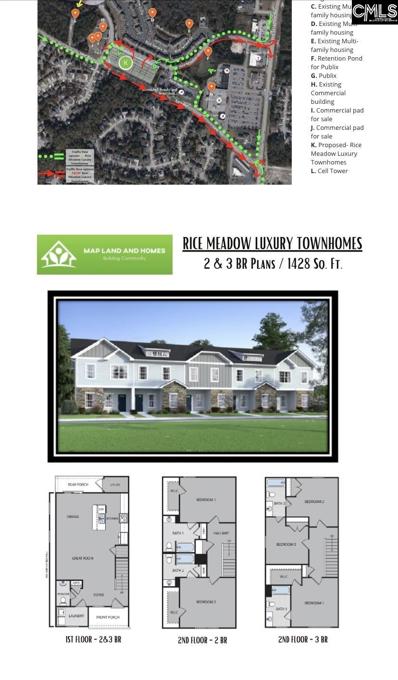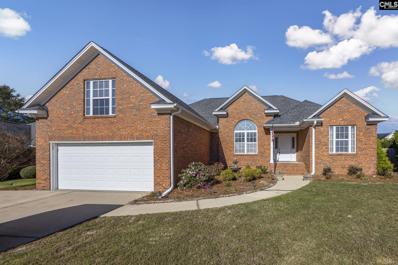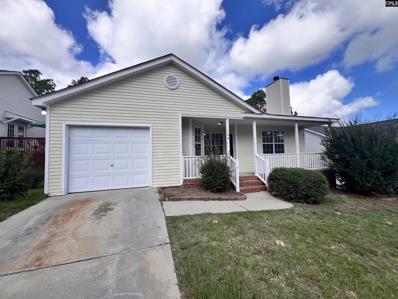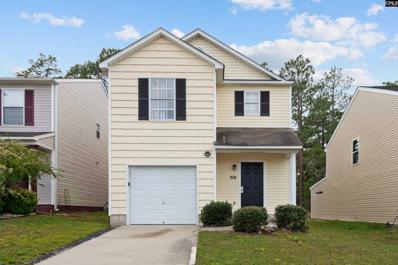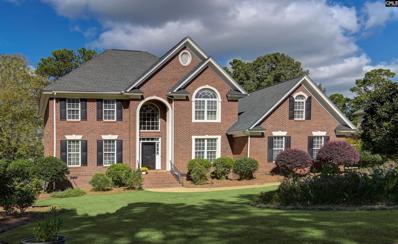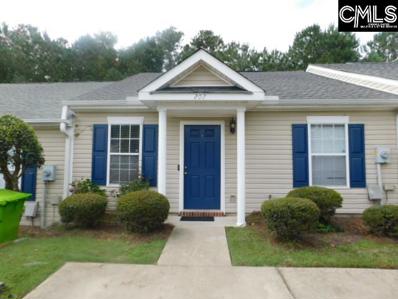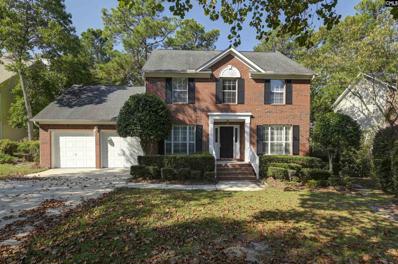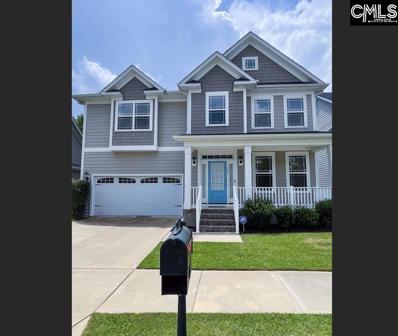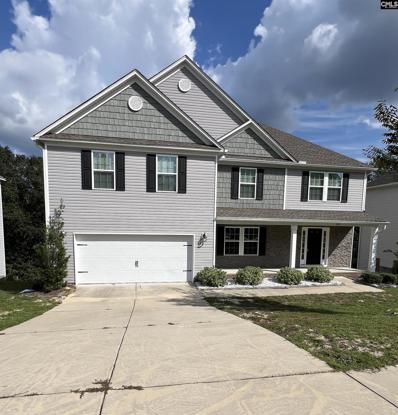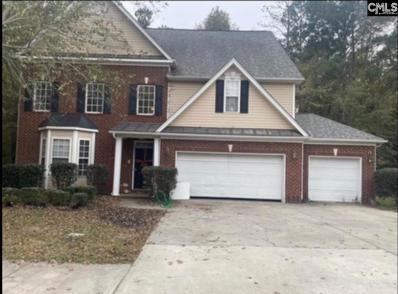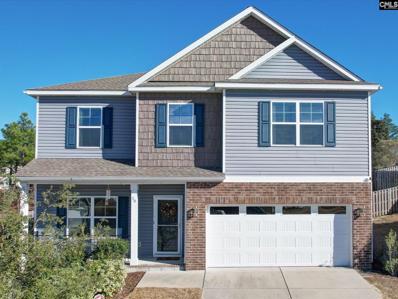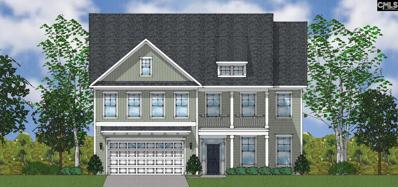Columbia SC Homes for Rent
- Type:
- Single Family
- Sq.Ft.:
- 1,620
- Status:
- Active
- Beds:
- 3
- Lot size:
- 0.36 Acres
- Year built:
- 2006
- Baths:
- 2.00
- MLS#:
- 595972
- Subdivision:
- SUMMIT HILLS-AMARYLLIS WOODS
ADDITIONAL INFORMATION
Completely move-in ready, this 4 BR, 2 BA all-brick ranch is ready for its new owners! Situated on a private, large lot on a quiet cul-de-sac. Open concept living w/ split floor plan! Recent renovations are sure to please. The kitchen has granite countertops and all stainless-steel appliances. The great room includes a cozy corner gas log fireplace leading out to a spacious deck for entertaining. The owner's suite in on the main level and features a large walk-in closet, a private luxury Bath w/ dual vanities, a separate shower and a garden tub for soaking. Two additional BRs share a hall bath on the Main floor. FROG can be 4th BR or Bonus Room. A newer HVAC unit gives peace of mind! Located in the desirable Summit area. Landscaping is established and the home is close to shopping, restaurants, and entertainment. Welcome to Home Sweet Home!
- Type:
- Single Family
- Sq.Ft.:
- 2,937
- Status:
- Active
- Beds:
- 3
- Lot size:
- 0.37 Acres
- Year built:
- 1990
- Baths:
- 3.00
- MLS#:
- 595883
- Subdivision:
- WOODLANDS RIDGE
ADDITIONAL INFORMATION
Spacious, beautiful 3 bed, 2.5 bath home situated on a large lot in the desirable Woodlands neighborhood! Solid surface flooring throughout the entire home, even the fully finished basement! Open floor plan also features multiple common areas perfect for a man cave, playroom, 4th bedroom, office or all of the above! Leafguard gutters, concrete patio and a 12' x 16' rear deck included too. Convenient to schools, shopping, I-20, etc.
Open House:
Saturday, 11/16 1:00-3:00PM
- Type:
- Single Family
- Sq.Ft.:
- 1,618
- Status:
- Active
- Beds:
- 3
- Lot size:
- 0.1 Acres
- Year built:
- 2010
- Baths:
- 3.00
- MLS#:
- 595816
- Subdivision:
- BROOKHAVEN
ADDITIONAL INFORMATION
The three-bedroom, two-and-a-half-bathroom house offers approximately one thousand six hundred eighteen square feet of living space. The property features a spacious exterior with charming landscaping, providing an inviting and well-maintained curb appeal. The interior layout is designed with an open concept, allowing for ample natural light to flow throughout the home and creating a seamless and airy ambiance. The home's living areas include a spacious room, perfect for flexible usage, and an elegant dining area that can accommodate comfortable gatherings. The kitchen is equipped with modern appliances, offering a functional and efficient workspace for meal preparation. The neutral color palette throughout the home provides a contemporary and versatile canvas for personalization. The three bedrooms are generously proportioned, with large walk-in closets to accommodate ample storage. The bathrooms are well-appointed, contributing to the home's overall move-in readiness. This property presents an ideal opportunity for a variety of buyers, including those seeking a great first home.
- Type:
- Single Family
- Sq.Ft.:
- 1,958
- Status:
- Active
- Beds:
- 4
- Lot size:
- 0.28 Acres
- Year built:
- 1996
- Baths:
- 3.00
- MLS#:
- 595795
- Subdivision:
- COTTONWOOD
ADDITIONAL INFORMATION
OPEN HOUSE SATURDAY NOV 1ST. 12-2PM Welcome to 100 Sugar Mill Rd! This charming home is not one to miss! With beautiful hardwood floors throughout, it boasts two spacious living areas and a formal dining room perfect for gatherings. The main level features a convenient laundry room and a half bath. Upstairs, you'll find the ownerâ??s suite along with three additional bedrooms, providing plenty of space for family or guests. The fully fenced backyard includes a covered patio and two sheds for additional storage. Donâ??t miss your chance to make this lovely home yours today!
- Type:
- Single Family
- Sq.Ft.:
- 1,580
- Status:
- Active
- Beds:
- 3
- Lot size:
- 0.13 Acres
- Year built:
- 2004
- Baths:
- 3.00
- MLS#:
- 595772
- Subdivision:
- DEER LAKE
ADDITIONAL INFORMATION
Come take a look at this cute 3 bedroom 2.5 bath home! Great location close to Ft Jackson, I-77, I-20 and shopping!! All new paint, carpet and LVP in kitchen. Living room has fireplace with gas logs and opens onto formal dining. Kitchen has eating area with new sliding door to the back yard with wooden privacy fence. New roof and HVAC too!
- Type:
- Single Family
- Sq.Ft.:
- 1,235
- Status:
- Active
- Beds:
- 3
- Lot size:
- 0.17 Acres
- Year built:
- 1998
- Baths:
- 2.00
- MLS#:
- 595762
- Subdivision:
- THE SUMMIT - GLEN MEADOW
ADDITIONAL INFORMATION
Welcome to this beautifully maintained 3-bedroom, 2 bathroom one-level home featuring vaulted ceilings and a stunning open floor plan. Step inside to enjoy updated flooring, creating a fresh and inviting atmosphere. The kitchen is fully equipped with brand-new appliances, including a stove and dishwasher installed in October 2024, perfect for modern convenience. With a roof replaced in 2023 and an HVAC system from 2020, this home is move-in ready and built for comfort. Located close to the popular Sandhills shopping center. Enjoy easy access to shopping, dining, and entertainment. Making this property a perfect blend of convenience and style. Don't miss the chance to call this gem your own!
$240,000
35 Dovecreek Columbia, SC 29229
- Type:
- Single Family
- Sq.Ft.:
- 1,574
- Status:
- Active
- Beds:
- 4
- Lot size:
- 0.22 Acres
- Year built:
- 1991
- Baths:
- 2.00
- MLS#:
- 595733
- Subdivision:
- THE SUMMIT - STONE CHAPEL
ADDITIONAL INFORMATION
Welcome to 35 Dovecreek, a great find at this price! Featuring four bedrooms and two bathrooms, this home is ideal for those who need space to grow or work from home professionals. Your kitchen features newer GE appliances with a gas range, granite countertops, and plenty of room for a bistro table. Throughout the home, find new flooring downstairs and carpeting upstairs as well as new ceiling fans and light fixtures in many of the rooms. Conveniently located in The Summit, 35 Dovecreek is close to everything you may need or want along Clemson Road, Two Notch, or at Sandhills. Come take a look today before itâ??s gone tomorrow!
Open House:
Saturday, 11/16 11:00-1:00PM
- Type:
- Single Family
- Sq.Ft.:
- 2,097
- Status:
- Active
- Beds:
- 3
- Lot size:
- 0.16 Acres
- Year built:
- 2000
- Baths:
- 3.00
- MLS#:
- 595725
- Subdivision:
- THE SUMMIT - PINE BROOK
ADDITIONAL INFORMATION
Welcome home to 311 Long Ridge Drive, tucked away in the highly desirable Pine Brook community within The Summit! From the moment you arrive in the cul-de-sac, this home greets you with a huge front porch, perfect for rocking chairs and hanging plants! Once inside, you'll immediately find a tastefully updated dining room with an updated light fixture, and new paint, as well as a perfect office, enclosed behind French doors on either side. The foyer invites you to a spacious living room to gather with friends or family, and a natural gas fireplace for those crisp morning/evening Fall and Winter temps. The eat-in kitchen is also mostly open to the living room, so you never miss a moment of conversation, either! Upstairs, you'll find a generous owner's suite with private bath and a walk-in closet with a 'California-closet' style shelved closet-system, an organizer's paradise! Additionally, you'll find 2 additional bedrooms, full bathroom, and a bonus room that is a perfect play-room, or secondary living room. Did we mention the home has completely NEW windows throughout? Or that you can enjoy endless hot water with the home's tankless hot water heater, too? And out back, opportunity awaits for the gardener, or the entertainer to transform this space into their own. All of this, and if you can believe it, this home is also conveniently located between access points to I-77 and I-20, and just a short drive from The Village at Sandhill or the bustling shopping scenes along Hardscrabble or Killian Road. Don't wait, this well-loved home is ready for you! Schedule your private viewing today, before it's gone!
$235,000
112 Faircrest Way Columbia, SC 29229
- Type:
- Single Family
- Sq.Ft.:
- 1,564
- Status:
- Active
- Beds:
- 4
- Lot size:
- 0.16 Acres
- Year built:
- 1997
- Baths:
- 3.00
- MLS#:
- 595697
- Subdivision:
- THE SUMMIT - LAUREL SPRINGS
ADDITIONAL INFORMATION
Welcome to this beautiful property, boasting a neutral color paint scheme and a cozy fireplace to set a warm and inviting ambiance. The kitchen is well-equipped with all stainless steel appliances. The primary bathroom features double sinks for added convenience, while the primary bedroom offers a spacious walk-in closet. Step outside to a deck perfect for outdoor relaxation. The interior has been recently updated with fresh paint and partial flooring replacement. This property is a must see, offering a perfect blend of comfort and style.
$250,000
220 Bassett Loop Columbia, SC 29229
- Type:
- Single Family
- Sq.Ft.:
- 1,784
- Status:
- Active
- Beds:
- 4
- Lot size:
- 0.44 Acres
- Year built:
- 2005
- Baths:
- 3.00
- MLS#:
- 595683
- Subdivision:
- LAKE CAROLINA - CENTENNIAL
ADDITIONAL INFORMATION
Discover this charming 4-bedroom, 2.5-bath home nestled in the award-winning Lake Carolina community! With character at every turn, this home boasts newly installed hardwood floors and fresh interior paint on both the main and upper levels. The spacious master bedroom offers a private bath, while the other two bedrooms share a convenient Jack-and-Jill bath. The generously sized fourth bedroom is perfect for any need, and the large yard provides extra space for outdoor living. Situated on a premium lot, you'll enjoy added privacy with extra space between neighbors and a serene backdrop of a nature preserve. Lake Carolina offers 36+ miles of walking and jogging paths, schools, and a state-of-the-art YMCA, making it the perfect place to call home!
- Type:
- Single Family
- Sq.Ft.:
- 1,777
- Status:
- Active
- Beds:
- 3
- Lot size:
- 0.1 Acres
- Year built:
- 2024
- Baths:
- 3.00
- MLS#:
- 595591
- Subdivision:
- VICTORYWOODS VILLAGE
ADDITIONAL INFORMATION
Sterling F Plan - New construction - This home enjoys master bedroom on main with additional second bedroom main level as well. Third bedroom on 2nd level with open loft area and full bath. Master & secondary bedrooms both have full baths. Whirlpool stainless steel appliances in kitchen with gas stove cooking, dishwasher & side by side fridge. White shaker cabinets kitchen & baths along. Quartz countertops in kitchen and baths to match. Undermount sink with pull out faucet. Tile backsplash in kitchen for a clean accent look to your new kitchen. Flooring is Mohawk rev wood chestnut laminate on main level and tiled flooring in laundry / full baths. Home will have blinds on all heated windows. Garage area walls will be fully painted & garage door opener installed with two remotes. Architectural shingles and full gutters on home.
$700,000
1 Rice Meadow Way Columbia, SC 29229
- Type:
- Land
- Sq.Ft.:
- n/a
- Status:
- Active
- Beds:
- n/a
- Lot size:
- 2.62 Acres
- Baths:
- MLS#:
- 595547
ADDITIONAL INFORMATION
ATTENTION DEVELOPERS AND BUILDERS - Great opportunity in the highly desirable NE Columbia area. This 2.117 ac. property fronts Lee Road and is zoned Residential Multi Family High Density. Also included in the sale is a .50 ac. contiguous corner lot situated on the corner of Lee Road and Rice Creek Farms Road, making a total of 2.617 ac. Also, OWNER FINANCING with attractive terms available! Plans were pre approved for 25 townhomes on the combined acreage. All utilities available. This outparcel is close to all major highways, public transportation, elementary middle and high schools, a short drive to Sandhills Shopping complex, public libraries, and downtown Columbia. Walking distance to the Publix/Bank of America shopping center. Directly across from the Magnanimous Kids Early Learning center, a well established daycare facility. This one will not last long.
$329,900
7 Red Berry Court Columbia, SC 29229
- Type:
- Single Family
- Sq.Ft.:
- 2,017
- Status:
- Active
- Beds:
- 4
- Lot size:
- 0.25 Acres
- Year built:
- 1996
- Baths:
- 2.00
- MLS#:
- 595486
- Subdivision:
- HOLLY RIDGE
ADDITIONAL INFORMATION
Welcome to Holly Ridge! This stunning 4-bedroom brick home is nestled in a quiet cul-de-sac, offering privacy and charm. With an in ground POOL!! Step inside to discover an open floor plan, perfect for entertaining or relaxing. The modern kitchen boasts sleek quartz countertops, stainless steel appliances, and a cozy eat-in dining area. The main floor features 3 spacious bedrooms, while the large FROG upstairs offers a fourth bedroom with a closetâ??ideal for guests, family, or a home office. The bright living room is bathed in natural light from large windows, providing a comfortable space to unwind by the fireplace. From here, you can take in views of the recently screened porch, which opens to a backyard oasis. Enjoy the in-ground swimming pool with a new liner that was installed 2022 and new pump that was replaced Oct 2024, extended side decks for sunbathing, and charming gazebos, perfect for outdoor gatherings. Eco-conscious features like rain barrels under the gutter spouts make it easy to water the lawn or garden. Plus, the backyard shed provides ample space for tools and lawn equipment. Conveniently located near medical facilities, shopping, and dining, this home is ready for you to make it your own.
- Type:
- Single Family
- Sq.Ft.:
- 2,130
- Status:
- Active
- Beds:
- 3
- Lot size:
- 0.4 Acres
- Year built:
- 1990
- Baths:
- 3.00
- MLS#:
- 595348
- Subdivision:
- WOODLANDS RIDGE
ADDITIONAL INFORMATION
Beautiful home with a private backyard in Columbia! Beautiful hardwood floors that flow throughout the main living areas downstairs. The large living room is open to your dining room and has high ceilings and windows that bring in lots of natural light! The updated kitchen is open to a family room with a floor to ceiling brick fireplace. Upstairs you will find two secondary bedrooms that share an updated bathroom. A spacious master suite has a vaulted ceiling and a barn door that leads to a spa like master bathroom with an incredible soaking tub. Enjoy outside with screened in porch that overlooks a private backyard with mature landscaping. View this home today! $1600 allowance for hardwood floors refinishing.
- Type:
- Single Family
- Sq.Ft.:
- 1,325
- Status:
- Active
- Beds:
- 3
- Lot size:
- 0.81 Acres
- Year built:
- 1995
- Baths:
- 2.00
- MLS#:
- 595480
- Subdivision:
- WOODLANDS VILLAGE
ADDITIONAL INFORMATION
If you're looking for a cozy home, with a full-sized back yard that is also located in the heart of Northeast Columbia - central to local shops, eatery and tons of activities, this is the home for you! This three bedroom, two bath home has all of the features that will allow for you to fall completely in love. This home has been cared for with love and it shows! It has been freshly painted, along with updated flooring. If you're looking for the perfect place to call home, look no further! Schedule your showing today!
- Type:
- Single Family
- Sq.Ft.:
- 1,440
- Status:
- Active
- Beds:
- 3
- Lot size:
- 0.08 Acres
- Year built:
- 2004
- Baths:
- 3.00
- MLS#:
- 595274
- Subdivision:
- GATEWOOD
ADDITIONAL INFORMATION
Located in the Gatewood neighborhood, 304 Curvewood Road offers 3 bedrooms and 2.5 bathrooms. The first floor features LVP flooring throughout. The eat-in kitchen includes a pantry for additional storage. Upstairs, the primary bedroom has an en-suite bathroom, and two additional bedrooms share a second full bathroom. A half-bath is located on the main floor for convenience. This home is situated in an established community, close to local amenities and services.
- Type:
- Single Family
- Sq.Ft.:
- 3,407
- Status:
- Active
- Beds:
- 4
- Lot size:
- 0.49 Acres
- Year built:
- 1998
- Baths:
- 4.00
- MLS#:
- 595301
- Subdivision:
- WOODLAKE
ADDITIONAL INFORMATION
The all brick custom home in Woodlake features 117 feet with panoramic views on the large subdivision lake. The home has great outdoor living with a four seasons room, flagstone fire pit, two level deck and a patio right on the shoreline. The home has real hardwood floors except on the stairs and in finished room (with a closet) over the garage. The carpet was just replaced. The home has a two story entry with high ceilings, lots of natural light and gas fireplace flanked by cabinets in the great room. There is lots of storage with two built-in desks and many other built-ins. The kitchen offers granite countertops and buffet area with extra cabinets. Great storage with a spacious walk-in attic, pull down attic and convenient built-ins. The owners pump from the lake for sprinkler irrigation. Woodlake offers an incredible lifestyle with a pavilion, tennis/pickle ball courts, pool and fenced playground â?? you can even fish. There are clubs and social events for the residents to enjoy. Home is conveniently located for Richland Two schools, shopping and entertainment
- Type:
- Other
- Sq.Ft.:
- 1,100
- Status:
- Active
- Beds:
- 2
- Lot size:
- 0.1 Acres
- Year built:
- 2004
- Baths:
- 2.00
- MLS#:
- 595337
- Subdivision:
- ELDERS POND
ADDITIONAL INFORMATION
Charming patio home in excellent condition featuring new flooring. The home has been freshly pressure washed, enhancing its curb appeal. Conveniently located, this home offers two spacious bedrooms and two full bathrooms, perfect for comfortable living. Bathrooms are complete with granite counter tops, master has tub shower combo, fresh doors lead to patio and fenced backyard.
- Type:
- Single Family
- Sq.Ft.:
- 2,339
- Status:
- Active
- Beds:
- 4
- Lot size:
- 0.16 Acres
- Year built:
- 1993
- Baths:
- 3.00
- MLS#:
- 595423
- Subdivision:
- RIDGECREST AT THE SUMMIT
ADDITIONAL INFORMATION
When I tour this great Brick-Front traditional-style home in Ridgecrest at the Summit, warm and inviting come to mind. So much to do and so close to it all. Flat-level landscaped lot with a great backyard and deck. Enter the foyer that has the formal dining room and living room, begging for entertainment on either side. The built-ins in the dining area for displaying those heirloom dishes are a nice touch. The family room has a brick fireplace and adjoins the well-appointed kitchen with Granite Countertops and stainless appliances. Eat In area that leads out to the spacious rear deck. Dual staircases make escaping to your private space so convenient. Large Main Bedroom with trey ceilings and ensuite bathroom with soaker tub, walk-in shower, and loads of walk-in closet space. Wonderful secondary bedrooms share a common bath, This home has seen numerous newer renovations and is move-in ready. Near the Sandhills shopping center. Interstate, Fort Jackson, and short rides downtown to Soda City fun. This may be the one you have been looking for, Call today for a private tour!
- Type:
- Single Family
- Sq.Ft.:
- 3,200
- Status:
- Active
- Beds:
- 5
- Year built:
- 2017
- Baths:
- 3.00
- MLS#:
- 595229
- Subdivision:
- LAKE CAROLINA - WOODLEIGH POINTE
ADDITIONAL INFORMATION
Style and Craftmanship punctuate a wonderfully laid out home. A welcoming front porch frames a grand entry inviting you in to a soaring two story foyer. Front private sitting is a perfect home office or quiet escape. Formal dining with generous moldings and ceiling details makes holiday gatherings with friends and family truly special. The custom kitchen with designer cabinetry, natural stone surfaces and breakfast area is open to the spacious great room and fireplace. Outdoor living space just of the breakfast under the covered porch is ideal grilling area and at home tail gating for the game. A guest bed and full bath complete the main level. The large open loft overlooks the foyer with wrought iron balusters, imagine a game room, media area, or play room thatâ??s never too small. Stunning master suite includes ceiling detail, a spa inspired bath, with separate shower and soothing garden tub and tons of closet space. Secondary bedrooms share hall bath with double vanities and linin closet. New Hvac. Conveniently located to top rated schools, shopping, dining and so much more. Easy interstate access. Community pool. 10 year warranty, ADT surveillance, all appliances stay in home.
$310,000
1057 Acacia Lane Columbia, SC 29229
- Type:
- Single Family
- Sq.Ft.:
- 2,434
- Status:
- Active
- Beds:
- 4
- Lot size:
- 0.22 Acres
- Year built:
- 2019
- Baths:
- 3.00
- MLS#:
- 595197
- Subdivision:
- SUMMIT HILLS
ADDITIONAL INFORMATION
This beautifully designed residence in the Summit Hills Community features a galley style kitchen that flows into a formal living room on the main level. A sliding glass door opens to an oversized deck with private tree line views. Second floor includes an owner's suite and three additional large bedrooms. This energy-efficient home is equipped with a tankless water heater, energy efficient appliances, and a smart home automation system. Don't miss out on this one!
$460,000
176 Granbury Lane Columbia, SC 29229
- Type:
- Single Family
- Sq.Ft.:
- 4,600
- Status:
- Active
- Beds:
- 6
- Lot size:
- 0.26 Acres
- Year built:
- 2004
- Baths:
- 4.00
- MLS#:
- 595185
- Subdivision:
- LAKE CAROLINA - BROOKSHIRE
ADDITIONAL INFORMATION
This rare find is waiting on you to make it your treasure below market value. The main floor is completely renovated. New HVAC system and is located in the most prestigious Lake Carolina. The roof is less than 7 years old. You can access the lake by walking down the path as you enjoy a beautiful nature walk. There are no neighbors directly behind you; however, you have the ability to walk to the lake behind you embracing a serene environment. This home has two additional rooms on the Third floor with its own full shared bathroom and open space, (which could be used for teenagers or other family members/friends). One of these rooms has attic caves that could be used as closet space. You could actually turn the other room into a bedroom by adding a closet then upgrading your home to a Seven Bedroom home. This home provides enough space for large family gatherings or just entertaining friends. Did I forget to mention there are plenty of large closet spaces and large rooms throughout the entire home. 20ft Ceilings and plenty of natural light beaming through the many windows in the home. This home has a security system and surround sound throughout. Come and purchase your new home and customize it for you and yours today.
$298,000
5 Ashmore Place Columbia, SC 29229
- Type:
- Single Family
- Sq.Ft.:
- 2,270
- Status:
- Active
- Beds:
- 4
- Lot size:
- 0.15 Acres
- Year built:
- 2014
- Baths:
- 3.00
- MLS#:
- 595142
- Subdivision:
- LAKE CAROLINA - CENTENNIAL
ADDITIONAL INFORMATION
Motivated to Sell! Come see this delightful 2-story home nestled on a peaceful cul-de-sac in the well-established community of Lake Carolina! With a perfect blend of comfort and style, you will feel right at home. Enjoy great landscaping, a custom built patio with a fire-pit in the backyard, rear fencing covering more acreage, and a 2-car garage. The interior of this 4 bedroom/2.5 bath home boasts of a spacious kitchen with granite countertops and an island. Engineered hardwood flooring in the living, dining and office space. Must see walk-in-closets plus smart home features. Great amenities and close proximity to grocery stores, shopping and schools. Don't miss out!
$385,000
30 Twinspur Court Columbia, SC 29229
- Type:
- Single Family
- Sq.Ft.:
- 3,464
- Status:
- Active
- Beds:
- 5
- Lot size:
- 0.36 Acres
- Year built:
- 2016
- Baths:
- 3.00
- MLS#:
- 595137
- Subdivision:
- SUMMIT HILLS
ADDITIONAL INFORMATION
Welcome to 30 Twinspur Ct, nestled in a serene cul-de-sac in the popular Summit Hills neighborhood. This beautifully upgraded home offers over 3400 square feet of modern amenities and classic charm. Step into a bright living area with custom upgrades, including a tile fireplace and high ceilings. The gourmet kitchen features a huge island with granite countertops and stainless steel appliances, perfect for cooking and entertaining. Relax year-round in the newly added sunroom (2020), ideal for leisure and hosting. Outside is an oversized patio, great for outdoor dining and gatherings. The primary suite with tray ceiling serves as a private retreat with a spacious ensuite and two walk-in closets. This home is equipped with home automation systems and includes a home theater projector as well as solar panels (2017) to keep electric bills low. Situated close to I-77, I-20, Ft. Jackson, and just 20 minutes from downtown Columbia, this home combines convenience and elegance.
$474,000
916 Appian Way Columbia, SC 29229
- Type:
- Single Family
- Sq.Ft.:
- 3,718
- Status:
- Active
- Beds:
- 5
- Lot size:
- 0.21 Acres
- Year built:
- 2024
- Baths:
- 5.00
- MLS#:
- 595026
- Subdivision:
- ASHCROFT
ADDITIONAL INFORMATION
Welcome to Ashcroft! This Charleston style double porch home is a must see! one of the large homesites available. The most popular home the Webster. This five-bedroom, four-and-one-half-bath layout provides plenty of room. Upon entry, you are greeted by an office space with French doors. The gourmet kitchen with a gas cooktop and microwave/oven combo is perfect for cooking and entertaining. The stainless hood adds a modern touch, while coffered ceilings and a cozy fireplace in the great room add elegance and character. In-Law suite on the main floor, plus sunroom, mudroom with bench and cubbies plus organizational desk, large walk in pantry and a sunroom! The spacious primary bedroom with a luxury ensuite is a wonderful retreat within the home, and having an upstairs with media room adds versatility for use as a recreation area or home office. Two bedrooms share a jack and jill bath and the other has a shared bath with media room. Don't miss this beautiful and functional home!
Andrea D. Conner, License 102111, Xome Inc., License 19633, [email protected], 844-400-XOME (9663), 751 Highway 121 Bypass, Suite 100, Lewisville, Texas 75067

The information being provided is for the consumer's personal, non-commercial use and may not be used for any purpose other than to identify prospective properties consumer may be interested in purchasing. Any information relating to real estate for sale referenced on this web site comes from the Internet Data Exchange (IDX) program of the Consolidated MLS®. This web site may reference real estate listing(s) held by a brokerage firm other than the broker and/or agent who owns this web site. The accuracy of all information, regardless of source, including but not limited to square footages and lot sizes, is deemed reliable but not guaranteed and should be personally verified through personal inspection by and/or with the appropriate professionals. Copyright © 2024, Consolidated MLS®.
Columbia Real Estate
The median home value in Columbia, SC is $204,100. This is lower than the county median home value of $232,900. The national median home value is $338,100. The average price of homes sold in Columbia, SC is $204,100. Approximately 39.46% of Columbia homes are owned, compared to 46.06% rented, while 14.49% are vacant. Columbia real estate listings include condos, townhomes, and single family homes for sale. Commercial properties are also available. If you see a property you’re interested in, contact a Columbia real estate agent to arrange a tour today!
Columbia, South Carolina 29229 has a population of 137,276. Columbia 29229 is less family-centric than the surrounding county with 22.05% of the households containing married families with children. The county average for households married with children is 27.33%.
The median household income in Columbia, South Carolina 29229 is $48,791. The median household income for the surrounding county is $56,137 compared to the national median of $69,021. The median age of people living in Columbia 29229 is 28.2 years.
Columbia Weather
The average high temperature in July is 93.6 degrees, with an average low temperature in January of 35 degrees. The average rainfall is approximately 45.5 inches per year, with 0.9 inches of snow per year.

