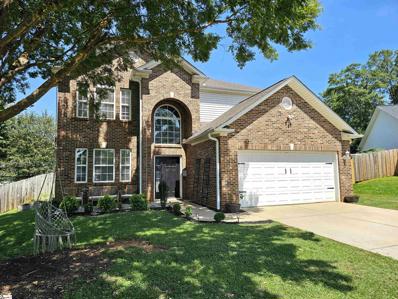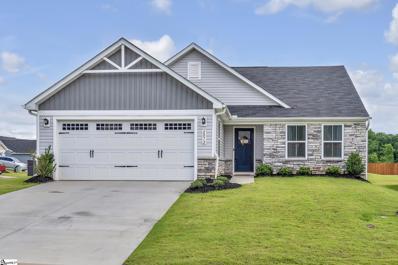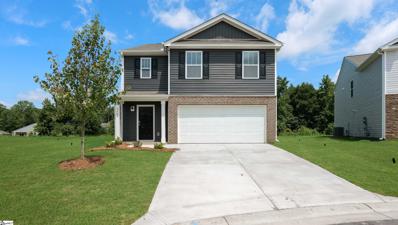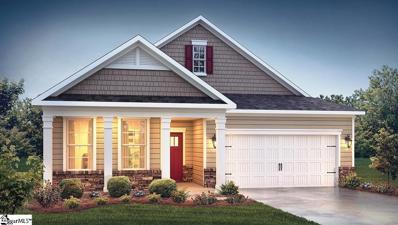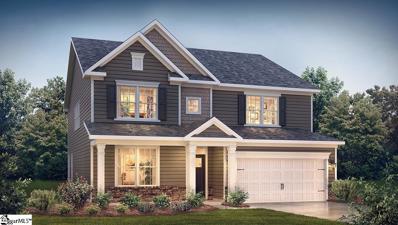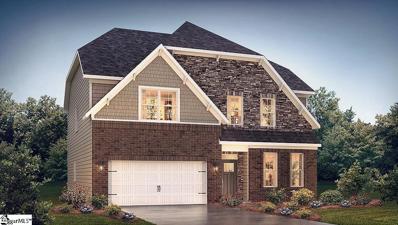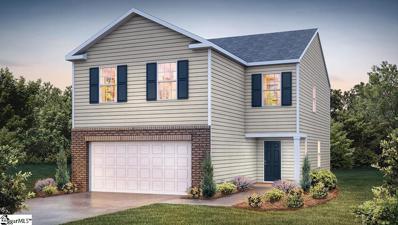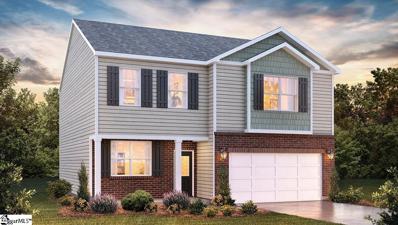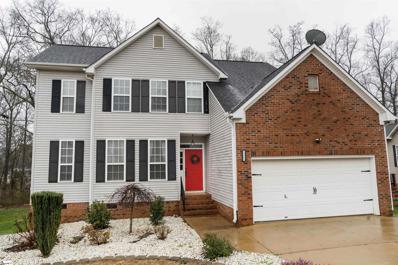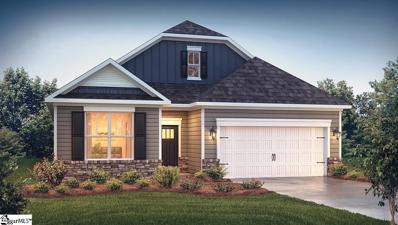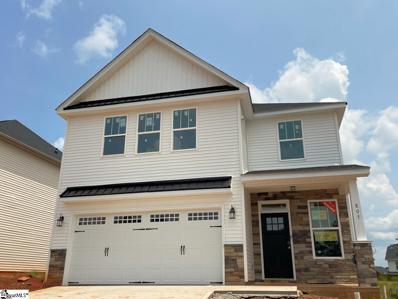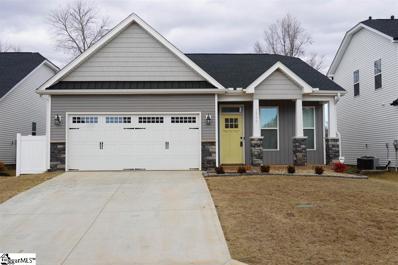Boiling Springs SC Homes for Rent
- Type:
- Other
- Sq.Ft.:
- n/a
- Status:
- Active
- Beds:
- 4
- Lot size:
- 0.18 Acres
- Year built:
- 2006
- Baths:
- 3.00
- MLS#:
- 1533816
- Subdivision:
- Evanwood
ADDITIONAL INFORMATION
REMARKABLE Home in Boiling Springs! Features include SPACIOUS Kitchen with NEWER CABINETS, stylish QUARTZ counters/backsplash, Newer STAINLESS APPLIANCES, with lots of pantry space & large BREAKFAST AREA! Home also features FORMAL DINING room for larger gatherings! Wonderful GREATROOM w/cozy gas log FIREPLACE! Premium LUXURY VINYL flooring in main living areas, carpet in bedrooms, ceramic tile in laundry and half bath! The MBR suite features TRAY CEILING & large WI Closet, MBA w/double sinks, garden tub & separate shower! All BEDROOMS feature WALK-IN CLOSETS! This BEAUTIFULLY KEPT home also features front and rear patios, PRIVACY FENCED back yard & insulated windows that give lots of NATURAL LIGHT! Situated on nice CUL-DE-SAC lot! Neighborhood POOL & Clubhouse!
- Type:
- Other
- Sq.Ft.:
- n/a
- Status:
- Active
- Beds:
- 3
- Lot size:
- 0.18 Acres
- Year built:
- 2021
- Baths:
- 2.00
- MLS#:
- 1531592
- Subdivision:
- Elmwood Cottages
ADDITIONAL INFORMATION
Beautiful and shows like new!! You will love this Craftsman-style home, one level that offers a spacious, open floor plan with designer finishes located on a corner lot. Enjoy a more relaxed style of living in this well-kept neighborhood with exterior lawn/yard maintenance provided at the low HOA monthly fee, which also covers street lights and common areas, such as the community gathering bar-b-que area. This home features 3 bedrooms and 2 full baths. You will love this spacious great room for gatherings or a movie night with the family. This is open to a fabulous kitchen with plenty of cabinet and counter space, a nice-sized island to serve food or use your bar stools, and a spacious dining area that overlooks the patio. There is a nice-sized backyard that is completely fenced and private. The master suite is situated quietly to the rear of the home, where you have a large walk-in closet, and the master bath has double vanities and a walk-in tile shower. Two additional bedrooms are at the front of the home with nice-sized closets and a full bath with tub/shower combination and good size vanity. This Boiling Springs community is conveniently located 2 minutes to I-26 and I-85 with easy access to Asheville, Hendersonville, Greenville, and Spartanburg. Schedule an appointment for your personal view.
- Type:
- Other
- Sq.Ft.:
- n/a
- Status:
- Active
- Beds:
- 5
- Lot size:
- 0.19 Acres
- Baths:
- 3.00
- MLS#:
- 1530345
- Subdivision:
- Pine Valley
ADDITIONAL INFORMATION
The Robie is a two-story, 2,368 square foot, 5-bedroom, 3-bathroom floor plan, designed with you in mind! The 2-car garage and inviting entryway immediately captures your eyes by inviting you into the home. On the first level you will find the dining room, a spacious great room, kitchen, and a bedroom and bathroom. This open kitchen is to ensure the optimal entertainment space with the oversized island overlooking the family and dining area. Head upstairs to find the other 4 bedrooms, a loft, 2 bathrooms and the laundry room. The primary bedroom offers a primary bath and a large walk-in closet. The secondary bathroom also includes a double vanity and is located right off the additional 3 bedrooms. This house has everything you need to make you feel right at home.
- Type:
- Other
- Sq.Ft.:
- n/a
- Status:
- Active
- Beds:
- 3
- Lot size:
- 0.15 Acres
- Baths:
- 2.00
- MLS#:
- 1527217
- Subdivision:
- Pine Valley
ADDITIONAL INFORMATION
This incredibly open 1 story home with 3 bedroom, 2 bath has a wonderful layout with the primary suite situated to the back of the home, two of the secondary bedrooms towards the front. The family room has gas log fireplace and is open to the kitchen which features beautiful Quartz counter tops, Whirlpool stainless steel appliances, and walk-in pantry. Owners suite has nice sized walk-in closet and full bath with double-sinks and a roomy master shower. Laundry room is a walk-in and located center of the home for maximum convenience. 2-car garage and standard covered porch round out this wildly successful plan. All the homes include the Home is Connected smart home package!! This is an incredible value with all the benefit of new construction and a 10 yr. Home Warranty! **Home and community information, including pricing, included features, terms, availability and amenities, are subject to change and prior sale at any time without notice. Square footages are approximate. Pictures, photographs, colors, features, and sizes are for illustration purposes only and will vary from the homes as built.
- Type:
- Other
- Sq.Ft.:
- n/a
- Status:
- Active
- Beds:
- 4
- Lot size:
- 0.18 Acres
- Baths:
- 3.00
- MLS#:
- 1530933
- Subdivision:
- Pine Valley
ADDITIONAL INFORMATION
Move In Ready!!!The Hampshire is a stunning 3,119 square foot two-story floor plan with 4 bedrooms and 3 bathrooms, with 1 and 1 on the main level! .The dining room which continues through the butlers pantry and LARGE walk-in pantry into the open kitchen. You have a breakfast nook and huge family room. This kitchen is sure to have you fall in love with this home with the spacious corner pantry, quartz counter tops, stainless steel appliances, and island. With 3 additional bedroom upstairs, including the primary bedroom. The primary bedrooms include a connected primary bathroom and large walk in closet. You have a seating area in the primary suite with a large walk-in closet. With all these features plus the 9-foot ceilings, smart home technology and gas fireplace you are surely able to turn this house into your next home! Home and community information, including pricing, included features, terms, availability and amenities, are subject to change and prior sale at any time without notice. Square footage are approximate. Pictures, photographs, colors, features, and sizes are for illustration purposes only and will vary from the homes as built.
- Type:
- Single Family
- Sq.Ft.:
- 1,900
- Status:
- Active
- Beds:
- 3
- Lot size:
- 0.21 Acres
- Year built:
- 2020
- Baths:
- 2.00
- MLS#:
- 313634
- Subdivision:
- Bexley Park West
ADDITIONAL INFORMATION
Don't miss out on this 3 bedroom, 2 bath home in Bexley West! Only 4 years old, with an open concept split bedroom plan. If you value space, natural light, and a seamless flow, this is the home you've been searching for! Enjoy a spacious and airy layout with with high ceilings and flowing transitions between the living, dining, and kitchen areas, with luxury vinyl plank flooring. Perfect for both entertaining and daily living. The kitchen features a large island, granite countertops, stainless steel appliances, and pantry. Great room has a has fireplace with gas logs. Owner's suite is on the main level and has a walk-in closet, and a spa-like bathroom with double vanities and lots of counter space, a garden tub and separate shower. The back patio has been extended and is partially covered with an open area perfect for grilling. Nice fenced backyard and lawn maintenance is included in this neighborhood! Great Boiling Springs location with award winning schools, and convenient to parks, shopping & dining.
- Type:
- Townhouse
- Sq.Ft.:
- 1,441
- Status:
- Active
- Beds:
- 3
- Lot size:
- 0.04 Acres
- Year built:
- 2020
- Baths:
- 3.00
- MLS#:
- 313557
- Subdivision:
- Townes At North Springs
ADDITIONAL INFORMATION
Welcome home to this charming craftsmen townhouse with 3 bedrooms and 2.5 baths loaded with everything you could possibly need. Enjoy your low-maintenance lifestyle with all the conveniences of shopping, dining and outdoor recreation just minutes away! The owners suite features cathedral ceilings and a spacious walk-in closet. Secondary bedrooms are spacious and the laundry is conveniently located upstairs with bedrooms and the washer and dryer remain. The kitchen is equipped with stainless-steel appliances and refrigerator also remains. The HOA takes care of lawn maintenance, and there's a dog park for your pets! You must see this townhouse to appreciate everything it and the neighborhood have to offer!!!! 229,900.00
- Type:
- Single Family
- Sq.Ft.:
- 1,785
- Status:
- Active
- Beds:
- 3
- Lot size:
- 0.12 Acres
- Year built:
- 2007
- Baths:
- 3.00
- MLS#:
- 313409
- Subdivision:
- Greene Creek
ADDITIONAL INFORMATION
FRESHLY RENOVATED & BACK ON THE MARKET! Updates include New SPC Flooring downstairs, New Kitchen Cabinets, New Paint, a new motor on the garage door, plumbing updates, a brand New Hot Water Heater & Serviced HVAC including a new zoning unit and new lines run. This home features master bedroom on the main level, a additional/flex Room, open floor plan, and a fenced, private backyard. Open the front door into the 2-story foyer with natural light where you will find the living room complete with a corner fireplace and gas logs. The living space is open to the kitchen with new cabinets and gorgeous granite countertops, as well as the Refrigerator that conveys with the sale of the home. Enjoy the patio area off of the breakfast area and kitchen, where you can relax in your private backyard. Off of the living room area you will find the master suite. This large room features trey ceilings, new flooring and paint, and double doors leading into the master bath. The bath features clean tile flooring, a separate tub and shower, and a walk-in closet. Also on the main level, you will find the laundry room and half bath conveniently located off of the living room area. Go up the stairs to find the two additional bedrooms and another full bath. This level also features the large additional room with access to the attic for ample storage space. This home is situated right in the center of desirable Boiling Springs with easy access to I-85, shops, groceries, and restaurants! Greene Creek features access to the neighborhood Pool and Playground, as well as sidewalks for evening walks and common areas. Snag this Home while you can!
- Type:
- Other
- Sq.Ft.:
- n/a
- Status:
- Active
- Beds:
- 5
- Lot size:
- 0.18 Acres
- Year built:
- 2024
- Baths:
- 4.00
- MLS#:
- 1529685
- Subdivision:
- Pine Valley
ADDITIONAL INFORMATION
The Summit is a stunning 2,910 square foot two-story floor plan with 5 bedrooms and 4 bathrooms, with 1 and 1 on the main level! . The dining room which continues through the butlers pantry and LARGE walk-in pantry into the open kitchen. You have a breakfast nook and huge family room. This kitchen is sure to have you fall in love with this home with the spacious corner pantry,quartz counter tops, stainless steel appliances, and island. With 4 additional bedroom upstairs, including the primary bedroom. The primary bedrooms include a connected primary bathroom and large walk in closet. With all these features plus the 9-foot ceilings, smarthome technology and gas fireplace you are surely able to turn this house into your next home! Home and community information, including pricing, included features, terms, availability and amenities, are subject to change and prior sale at any time without notice. Square footage are approximate. Pictures, photographs, colors, features, and sizes are for illustration purposes only and will vary from the homes as built.
- Type:
- Other
- Sq.Ft.:
- n/a
- Status:
- Active
- Beds:
- 4
- Lot size:
- 0.14 Acres
- Baths:
- 3.00
- MLS#:
- 1531820
- Subdivision:
- Pine Valley
ADDITIONAL INFORMATION
Aisle: The two-story, 1927 square foot, 4-bedroom, 2.5-bathroom floor plan, designed with you in mind! The 2-car garage and inviting entry way immediately captures your eyes by inviting you into the home. On the first level you will find the dining room, a spacious great room and kitchen. This open kitchen is to ensure the optimal entertainment space with the oversized island overlooking the family and dining area. Upstairs to find the other 4 bedrooms, 2 bathrooms and the laundry room. The primary bedroom offers a primary bath and a large walk-in closet. The secondary bathroom also includes a double vanity and is located right off the additional 3 bedrooms. This house has everything you need to make you feel right at home and community information, including pricing, included features, terms, availability and amenities, are subject to change and prior sale at any time without notice. Square footages are approximate. Pictures, photographs, colors, features, and sizes are for illustration purposes only and will vary from the homes as built.
- Type:
- Other
- Sq.Ft.:
- n/a
- Status:
- Active
- Beds:
- 3
- Lot size:
- 0.14 Acres
- Year built:
- 2024
- Baths:
- 2.00
- MLS#:
- 1531783
- Subdivision:
- Pine Valley
ADDITIONAL INFORMATION
Check out our spacious and roomy Aria Plan! This gorgeous single-story home features 3 bedrooms and 2 full baths, all on one level! You have a great open concept for your kitchen, living, and dining room. You have plenty of windows in that area to let in lots of natural light. The house also features a large covered back patio. Your owners’ suite comes with a large walk-in closet, walk-in shower and double vanity! You have plenty of storage all throughout the home and the laundry right off the garage entrance. You won't want to miss out on this amazing floor plan! Call to schedule a tour!
- Type:
- Single Family
- Sq.Ft.:
- 2,558
- Status:
- Active
- Beds:
- 4
- Lot size:
- 0.17 Acres
- Year built:
- 2024
- Baths:
- 3.00
- MLS#:
- 313344
- Subdivision:
- Pine Valley
ADDITIONAL INFORMATION
The Fleetwood is a stunning 2,558 square foot, two-story floor plan that is sure to capture any eye with its craftsman style exterior. The entryway leads you directly into a grand foyer that opens above to the second floor. Off the foyer, you will find the dining room and then continue into the open kitchen, breakfast nook and family room. The kitchen offers a large island, stainless steel appliances and a corner pantry. On this first level, you will also find a bedroom and bathroom located in the back off the family room. The primary bedroom, 2 additional bedrooms are all located upstairs on the second level. The primary bathroom, located within the primary bedroom, offers a separate garden rub and shower, double vanity and walk in closet. This house has everything you need to make you feel right at home! Home and community information, including pricing, included features, terms, availability and amenities, are subject to change and prior sale at any time without notice. Square footages are approximate. Pictures, photographs, colors, features, and sizes are for illustration purposes only and will vary from the homes as built.
- Type:
- Single Family
- Sq.Ft.:
- 1,728
- Status:
- Active
- Beds:
- 4
- Lot size:
- 0.47 Acres
- Year built:
- 1971
- Baths:
- 2.00
- MLS#:
- 313202
- Subdivision:
- Panorama Ests
ADDITIONAL INFORMATION
Welcome to your spacious retreat in Boiling Springs, SC! This charming split-level home offers comfort and versatility across its generous layout. With 4 bedrooms and 2 full baths, there's ample space for both privacy and gatherings. The entire home has been remodeled in 2024, with white cabinets, quartz countertops, luxury vinyl flooring, tile bathrooms, and lots more! The main level brings you into an open main room and kitchen. On the upper level you will find the primary bedroom alongside a full bath. On the lower level there is spacious family room with a cozy fireplace to enjoy in the cooler months. No HOA and a spacious .47 acre lot allow for plenty of room and freedom for outdoor activities and relaxation. Nestled in the serene community of Boiling Springs, this property combines suburban tranquility with easy access to nearby amenities. The absolute Prime location of this home makes for a very short commute to all of the nearby shopping centers, schools, and dining. Discover the perfect blend of modern living and southern charm in this inviting split-level gem. Don't miss the opportunity to make this house your home sweet home! Please make sure to take a look the virtual tour of the home, for a complete picture of this beautiful home! Some of the photos are virtually staged to enhance the space and potential of the overall living area.
- Type:
- Other
- Sq.Ft.:
- n/a
- Status:
- Active
- Beds:
- 4
- Lot size:
- 0.14 Acres
- Baths:
- 3.00
- MLS#:
- 1531292
- Subdivision:
- Pine Valley
ADDITIONAL INFORMATION
Welcome to Pine Valley where you can have it all. Offering all types of homes for every season in life along with our jackpot of amenities. Come start your new beginning at Pine Valley. The Penwell has 2175 square feet for you and your family. With 2 stories, 4 bedrooms, 2.5 bathrooms, and a 2-car garage, it is a perfect for every stage of life. The front porch leads directly into the foyer with a Flex Room which could be a great study or dining room! An open kitchen and living area, creating a perfect first level for entertaining. The second floor includes all 4 bedrooms, one of those being the primary bedroom. Both bathrooms have double vanities and the bedrooms have walk-in closets, allowing for optimal storage space! Also, after coming up the stairs sits the walk-in laundry room that also includes a spacious linen closet. With the downstairs entertaining space and spacious upstairs living space, this house is sure to have everything you need!
- Type:
- Single Family
- Sq.Ft.:
- n/a
- Status:
- Active
- Beds:
- 5
- Lot size:
- 0.14 Acres
- Year built:
- 2024
- Baths:
- 3.00
- MLS#:
- 312980
- Subdivision:
- Pine Valley
ADDITIONAL INFORMATION
The Robie is a two-story, 2,368 square foot, 5 bedroom, 3 bathroom floor plan, designed with you in mind! The 2-car garage and inviting entryway immediately captures your eyes by inviting you into the home. On the first level you will find the dining room, a spacious great room, kitchen, and a bedroom and bathroom. This open kitchen is to ensure the optimal entertainment space with the oversized island overlooking the family and dining area. Head upstairs to find the other 4 bedrooms, a loft, 2 bathrooms and the laundry room. The primary bedroom offers a primary bath and a large walk in closet. The secondary bathroom also includes a double vanity and is located right off the additional 3 bedrooms. In addition to all these great features, this house has everything you need to make you feel right at home!
- Type:
- Other
- Sq.Ft.:
- n/a
- Status:
- Active
- Beds:
- 3
- Lot size:
- 0.22 Acres
- Year built:
- 1996
- Baths:
- 3.00
- MLS#:
- 1520727
- Subdivision:
- Ravenwood - 015
ADDITIONAL INFORMATION
Great home in the Ravenwood subdivision! 2 story home situated on a large lot with mature trees, a fire pit area, and playground area. The main level of the home has 9' ceilings, detailed molding in the formal dining, a spacious greatroom, and an eat in kitchen. The chef of the home will love the updated kitchen complete with Quartz countertops, updated cabinets, tile backsplash, pot filler faucet, stainless appliances, farmhouse sink, pantry with custom shelving, and an island for eating and storage. The sliding door leads to a 16x12 Trex deck with enclosed storage underneath. The remodeled half bath and walk in laundry rooms are on the main level. Upstairs, you'll find the master suite with a completely remodeled bathroom featuring a beautiful soaking tub, double vanity, tile shower, and walk in closet. The guest rooms share an updated hall bath. The guest room has a built in desk area and a step down to a versatile space that the family will love! So many recent updated features inside and out! Wont last long! Must see!
- Type:
- Single Family
- Sq.Ft.:
- 3,247
- Status:
- Active
- Beds:
- 4
- Lot size:
- 0.6 Acres
- Year built:
- 2013
- Baths:
- 4.00
- MLS#:
- 311721
- Subdivision:
- Glen Lake
ADDITIONAL INFORMATION
You will love this extraordinary, spacious 4 bedroom, 3.5 home prestigiously nestled on a beautiful .60 acre cul-de-sac lot in Glen Lake. A new roof will be installed prior to closing. Inside this home you will find a gorgeous custom kitchen that boasts a great center island, pantry, fantastic flex room, breakfast area, office, great room with fireplace, and a formal dining room. The house has approx. 3,247 sq. ft. of perfection. Just off the breakfast area is a walk-out with access to a lovely patio area that looks out over the expansive back yard. On the upper floor there are 4 bedrooms. One of the 4 bedrooms is the primary bedroom which has a nice sitting area and a large walk-in closet. The primary bath has double sinks, soaking tub, and a walk in shower. The primary bedroom has a covered deck that was once home to a hot tub if so desired. The back yard is great for gathering around the fire pit in the evening or playing a game of football. The home even has raised beds for the gardener to take advantage of. The gated community offers luxury living. There is a lovely pool to enjoy the summer sun with friends and family as well as a club house for events. The association also has a pond where you can enjoy the scenery and even catch and release fish from the dock. Adjacent to the pond is a playground for the kids and young at heart. The community has sidewalks that make it easy for walking. This stunning home is sure to please. Call today to schedule a private tour.
- Type:
- Single Family
- Sq.Ft.:
- 2,922
- Status:
- Active
- Beds:
- 5
- Lot size:
- 0.19 Acres
- Year built:
- 2024
- Baths:
- 4.00
- MLS#:
- 311389
- Subdivision:
- Pine Valley
ADDITIONAL INFORMATION
The Summit is a stunning 2,910 square foot two-story floor plan with 5 bedrooms and 4 bathrooms, with 1 and 1 on the main level! . The dining room which continues through the butlers pantry and LARGE walk-in pantry into the open kitchen. You have a breakfast nook and huge family room. This kitchen is sure to have you fall in love with this home with the spacious corner pantry,quartz counter tops, stainless steel appliances, and island. With 4 additional bedroom upstairs, including the primary bedroom. The primary bedrooms include a connected primary bathroom and large walk in closet. With all these features plus the 9-foot ceilings, smarthome technology and gas fireplace you are surely able to turn this house into your next home! Home and community information, including pricing, included features, terms, availability and amenities, are subject to change and prior sale at any time without notice. Square footage are approximate. Pictures, photographs, colors, features, and sizes are for illustration purposes only and will vary from the homes as built.
- Type:
- Other
- Sq.Ft.:
- n/a
- Status:
- Active
- Beds:
- 5
- Lot size:
- 0.23 Acres
- Year built:
- 2024
- Baths:
- 4.00
- MLS#:
- 1525960
- Subdivision:
- Pine Valley
ADDITIONAL INFORMATION
The London is an amazing home featuring 4 bedrooms and 4 bathrooms with 1 and 1 being on the main level! You have a great dining room with coffered ceilings that flows into the kitchen with a large walk-in pantry. The kitchen also features a large island and opens up into the great entertainment space on the main level. Upstairs it features 3 bedrooms with a large rec room. Owner's suite features plenty of windows for lots of natural light, double vanity sinks and a large walk-in closet. 2 bedrooms share a jack n Jill bath and laundry is upstairs for easy access to all the bedrooms.
- Type:
- Other
- Sq.Ft.:
- n/a
- Status:
- Active
- Beds:
- 2
- Lot size:
- 0.19 Acres
- Year built:
- 2024
- Baths:
- 2.00
- MLS#:
- 1523431
- Subdivision:
- Pine Valley
ADDITIONAL INFORMATION
Check out the Arlington floor plan! This home features practical use of space and design! The home can either be built with either 2-4 beds, flex spaces, lofts and much more! It features a large kitchen with walk-in pantry, large island with sink, stainless steel appliances and a covered back patio. **Home and community information, including pricing, included features, terms, availability and amenities, are subject to change and prior sale at any time without notice. Square footages are approximate. Pictures, photographs, colors, features, and sizes are for illustration purposes only and will vary from the homes as built.
- Type:
- Other
- Sq.Ft.:
- n/a
- Status:
- Active
- Beds:
- 4
- Lot size:
- 0.23 Acres
- Year built:
- 2024
- Baths:
- 4.00
- MLS#:
- 1521809
- Subdivision:
- Pine Valley
ADDITIONAL INFORMATION
The Oxford is a stunning and spacious 3,575 square foot, two-story floor plan. The craftsman styled columned front porch and grid windows immediately captures your eyes on this house. Right through the front door you will enter the foyer with two bedrooms at the front of the home, As you continue, you will enter the open layout family room, kitchen and breakfast area. The kitchen offers a large island with a gourmet chef's kitchen that includes SS double ovens, gas cooktop, built-in microwave and dishwasher. The kitchen has beautiful 42" Brellin Stone Gray cabinets with quartz countertops. The additional 4th bedroom, full bathroom and loft are located on the second level. The primary bedroom features a large primary bathroom that includes a double vanity and separate garden tub and shower. Also connected to the bathroom is the oversized walk-in closet. This house has everything you need to make you feel right at home!
- Type:
- Land
- Sq.Ft.:
- n/a
- Status:
- Active
- Beds:
- n/a
- Lot size:
- 0.55 Acres
- Baths:
- MLS#:
- 1524553
- Subdivision:
- Cottages At Turtle Creek
ADDITIONAL INFORMATION
Looking to find a LARGE residential lot in a beautiful high end community to build on?! This lot is in a GREAT LOCATION, Located 4 minutes from highway 9. You have grocery, restaurants, shopping, and more at your fingertips. Also close to the interstate!! It is a northeast facing lot that has gentle sloping with beautiful trees on the lot. This lot is on public sewer and public water, and underground utilities already done! There is a community HOA and amenities included are a pool, clubhouse, street lights, and common areas. This lot is ready to build your DREAM HOME!
$293,275
807 Marple Boiling Springs, SC 29316
- Type:
- Other
- Sq.Ft.:
- n/a
- Status:
- Active
- Beds:
- 4
- Lot size:
- 0.16 Acres
- Baths:
- 3.00
- MLS#:
- 1518695
- Subdivision:
- Pine Valley
ADDITIONAL INFORMATION
Stimulus Package (Call for Details) New Kydan Plan in Pine Valley! 4 Bedroom - 2.5 Bath Approx. 2054 SF. - Smart Home Manager Package - 2-Car Garage w/ Opener & 2 Remotes - Covered Patio - Architectural Shingles - Sodded Lawn w/ Irrigation System - 9-Foot Ceilings on Main Level - Pan Ceiling in Primary Bedroom - 2” Faux Wood Blinds - Gas Log Fireplace w/ Raised Hearth Stone to Mantel. Kitchen Features: 42” Kitchen Cabinetry w/ Knobs & Pulls, Stainless Steel Appliance Package. Granite Countertop in Kitchen & Full Baths - Double Sinks, Garden Tub & Separate Shower w/ Glass Sliding Door in Primary Bath. **1+8 Year Builders Warranty Included**
- Type:
- Single Family
- Sq.Ft.:
- 2,012
- Status:
- Active
- Beds:
- 4
- Lot size:
- 0.22 Acres
- Year built:
- 2012
- Baths:
- 2.00
- MLS#:
- 307914
- Subdivision:
- Glen Lake
ADDITIONAL INFORMATION
Short Sale status for this incredible home get a great deal if you are looking for a roomy, comfortable, well maintained 4 bedroom 2 Full bath home? This one offers a privacy fence surrounding the back yard and is located in Glen Lakes, a prestigious gated community! It is situated on a wooded lot that leads to a creek in the back. The front of the home has a welcoming front porch and beautiful stone accents. Enter into a spacious living room featuring a beautiful stone fireplace w/ gas logs. Entertain your family and friends on cold evenings with a warm burning fire. To the left of the living room, French Doors open into a fourth bedroom, an office, or flex room. The entrance hallway has a stunning wooden ceiling with accent lighting that leads to an open kitchen with many updates completed in July 2019, including new quartz countertops, stain steel farmhouse sink, stainless steel appliances and backsplash in kitchen plus stylish hardware The kitchen also has a roomy pantry and eat on bar (island.) French style doors lead outside the large open dining area to an extended outdoor entertaining space, featuring a covered patio and uncovered area for grilling. The master bedroom is spacious with trey ceilings, 2 walk in his and hers closets, a separate shower and a jetted tub, plus updated features. Desirable split bedroom plan with 2 spacious bedrooms and full bath with upgrades include new quartz vanity tops, sinks and faucets in all bathrooms. Smart Water system; smart thermostats; new carpet in 3 bedrooms late 2021. Double garage has plenty of space and a yard door to easily come and go. OSB flooring was installed in the attic in late 2020 to allow for more storage. Yard has a sprinkler system. Don't miss out on this great deal! New Heat/AC replaced 2023, New Paint throughout. The large ticket items have been replaced . This is a great, safe neighborhood with a swimming pool, club house, beautiful areas to see; kids playground. Enjoy a walk, sit by the lake; its a charming place to relax and live. Come on home!!!
- Type:
- Other
- Sq.Ft.:
- n/a
- Status:
- Active
- Beds:
- 3
- Lot size:
- 0.14 Acres
- Baths:
- 2.00
- MLS#:
- 1517155
- Subdivision:
- Pine Valley
ADDITIONAL INFORMATION
In the charming District 2 of Boiling Springs, discover this exquisite 3-bedroom, 2-bathroom ranch built in 2021. A gem with a freshly enclosed vinyl backyard, it boasts upgraded 9ft ceilings, a captivating raised hearth stone fireplace, 4 additional windows for ample natural light, French doors leading to the patio, and a utility sink in the garage. The kitchen is a chef's delight with upgraded cabinetry, granite countertops, and a ceramic tile backsplash. Engineered hardwood floors grace the main living areas, including all bedrooms. The home comes complete with upgraded stainless steel gas appliances. Enjoy the outdoors with a vinyl fence, a screened porch, and a garage featuring epoxy-coated floors and treated granite. This property qualifies for USDA 100% financing and is conveniently located just minutes away from I-85 & I-26, as well as downtown Spartanburg & Boiling Springs, offering easy access to shopping and dining.

Information is provided exclusively for consumers' personal, non-commercial use and may not be used for any purpose other than to identify prospective properties consumers may be interested in purchasing. Copyright 2024 Greenville Multiple Listing Service, Inc. All rights reserved.

Boiling Springs Real Estate
The median home value in Boiling Springs, SC is $252,900. This is higher than the county median home value of $232,300. The national median home value is $338,100. The average price of homes sold in Boiling Springs, SC is $252,900. Approximately 78.41% of Boiling Springs homes are owned, compared to 20.95% rented, while 0.65% are vacant. Boiling Springs real estate listings include condos, townhomes, and single family homes for sale. Commercial properties are also available. If you see a property you’re interested in, contact a Boiling Springs real estate agent to arrange a tour today!
Boiling Springs, South Carolina 29316 has a population of 10,591. Boiling Springs 29316 is more family-centric than the surrounding county with 38.53% of the households containing married families with children. The county average for households married with children is 29.91%.
The median household income in Boiling Springs, South Carolina 29316 is $63,184. The median household income for the surrounding county is $57,627 compared to the national median of $69,021. The median age of people living in Boiling Springs 29316 is 35.3 years.
Boiling Springs Weather
The average high temperature in July is 90.6 degrees, with an average low temperature in January of 27.9 degrees. The average rainfall is approximately 48.4 inches per year, with 3.1 inches of snow per year.
