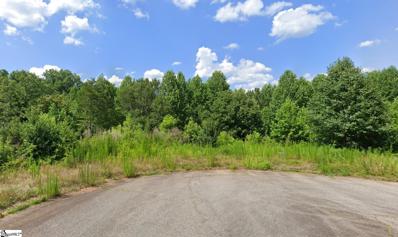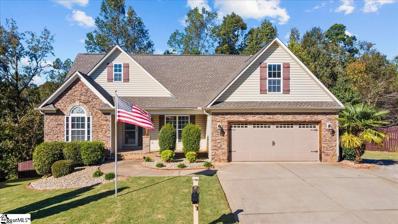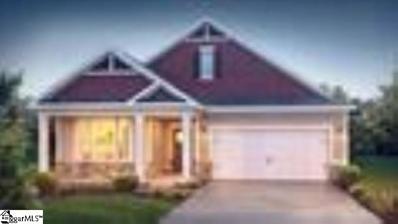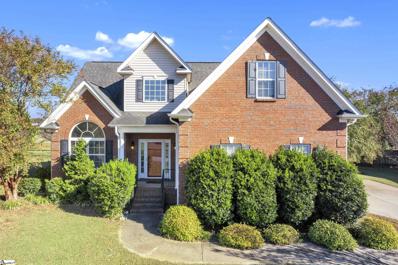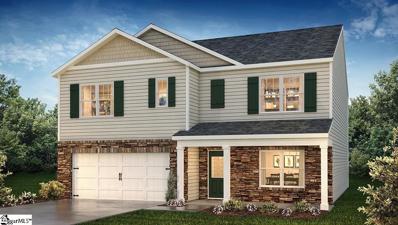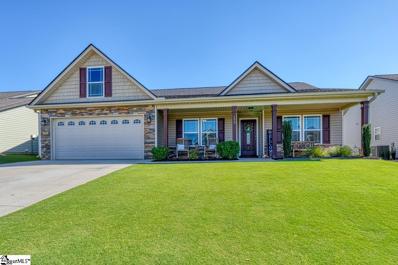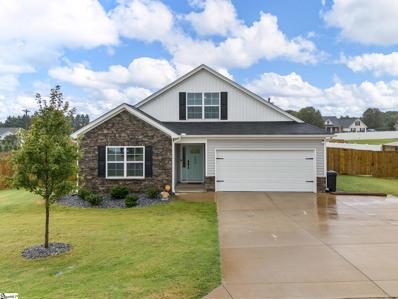Boiling Springs SC Homes for Rent
- Type:
- Other
- Sq.Ft.:
- n/a
- Status:
- Active
- Beds:
- 2
- Lot size:
- 0.15 Acres
- Year built:
- 2023
- Baths:
- 2.00
- MLS#:
- 1540689
- Subdivision:
- Elmwood Cottages
ADDITIONAL INFORMATION
Nearly new spacious 2 bedroom, 2 bath with new carpet (November 2024) that was installed just a few weeks ago has a nice covered back patio and an additional patio area for your grill. New stove and microwave (December 2024). Kitchen is large enough for a table PLUS there is another room that could be a formal dining room, office, sitting room whatever you need it to be! Enjoy no yardwork since lawn maintenance is covered with your monthly regime fee! Convenient location is close to Inman, Boiling Springs, and Spartanburg. Neighborhood has street lights and a covered community picnic area that also has an outdoor fireplace.
- Type:
- Single Family
- Sq.Ft.:
- 1,547
- Status:
- Active
- Beds:
- 3
- Lot size:
- 0.21 Acres
- Year built:
- 2018
- Baths:
- 2.00
- MLS#:
- 317048
- Subdivision:
- Mistwood Falls
ADDITIONAL INFORMATION
Welcome to 356 Evenfall Dr, a charming 3-bedroom, 2-bath ranch located in the desirable Mistwood Falls community in Boiling Springs, SC. This well-maintained home features a spacious, temperature-controlled 12' x 12' sunroom, providing year-round comfort and an ideal space for relaxation or entertaining. The fenced-in backyard offers privacy, perfect for outdoor activities or pets. Inside, you'll find a welcoming, open floor plan with modern touches throughout. The home also includes a temperature-controlled 2-car garage, adding convenience for storage or hobby use. As part of the Mistwood Falls community, residents enjoy access to a beautiful community pool, perfect for cooling off in the summer or gathering with neighbors. Plus, the home is located in the highly regarded District 2 school system, making it ideal for buyers seeking quality education options. Experience the best of comfortable living with great amenities in this beautiful property!
- Type:
- Single Family
- Sq.Ft.:
- 1,368
- Status:
- Active
- Beds:
- 3
- Lot size:
- 0.23 Acres
- Year built:
- 2022
- Baths:
- 2.00
- MLS#:
- 4197448
- Subdivision:
- Elmwood
ADDITIONAL INFORMATION
Rare Find! Enjoy your Holidays in a new home! Come see this immaculate, newly constructed 3bd/2 bath home with unfinished basement located at the back of the neighborhood in a cul-de-sac. Located just minutes from I-26, Boiling Springs, and Inman in the Elmwood Subdivision. This home is 1 of only 5 in the neighborhood with a full unfinished 1391 sqft. basement which is part of the home's dual climate zone and is already plumbed for an additional bathroom if needed and has outside and inside entries. The open floor plan has all bedrooms and bathrooms on the main level and garage entry on the main level as well. Enjoy beautiful views from the back covered porch with minimal neighborhood traffic due to its location. Rainbird irragation system installed. Monthly HOA fee includes weekly lawn maintenance and landscaping, to allow low-maintenance living. Come and take a tour before its gone!
- Type:
- Other
- Sq.Ft.:
- n/a
- Status:
- Active
- Beds:
- 3
- Lot size:
- 0.14 Acres
- Year built:
- 2024
- Baths:
- 3.00
- MLS#:
- 1541115
- Subdivision:
- Ashwood Meadows
ADDITIONAL INFORMATION
Are you on the hunt for the ideal home that ticks every box while enjoying all the benefits of a peaceful neighborhood while being just a short drive away from shopping, dining, and entertainment options.? Search no more because the Sadler Plan in Ashwood Meadows is here to amaze you! This beautiful two-story home has everything you've been dreaming of and more. Upon entering from the front porch, you'll step into an inviting foyer that ushers you directly into the heart of the home. Here, the Sadler Plan shines with its open layout that effortlessly blends the living, dining, and kitchen areas – making it the ultimate space for gatherings and daily comfort. The kitchen, a highlight of this plan, features a generous granite-topped island and pantry, ready to handle all your cooking and entertaining needs. The magic continues as you explore the private quarters of the home. The primary bedroom acts as your personal oasis, boasting ensuite with a large shower, dual vanities, and a spacious walk-in closet, ensuring your relaxation and organization are top priorities. Upstairs you will find two additional bedrooms with comfort and versatility with huge walk-in closets, along with a shared full bathroom to accommodate family members or guests. The loft is spacious and has a large walk in closet for that extra storage space. This home is truly move in ready with refrigerator, gas stove with flattop griddle, built in microwave, dishwasher, disposal, garage door opener with two remotes, 2 inch stringless blinds on the windows, granite countertops and white cabinets. Just move in! Experience the perfect mix of elegance and practicality in the Sadler Plan. Book your viewing today and start imagining your life in this exquisite home! Nestled in the charming community of Boiling Springs, Ashwood Meadows is the perfect blend of suburban tranquility and easy access to urban amenities.
- Type:
- Single Family
- Sq.Ft.:
- 1,291
- Status:
- Active
- Beds:
- 3
- Lot size:
- 0.27 Acres
- Year built:
- 2001
- Baths:
- 2.00
- MLS#:
- 316885
- Subdivision:
- Ravenwood
ADDITIONAL INFORMATION
This beautiful, well-kept 3 BR/2 BA home has lovely, updated bamboo & scraped oak HW flooring and wonderful neutral colors that will make the perfect backdrop for all of your furnishings. The Sellers already miss the neighborhood and the convenience of this home! Enjoy the shaded back deck and privacy fenced backyard or sit on the front porch and watch the incredible colors as they sweep over the mature trees each fall! The spacious owners' suite has a delightful bathroom, double closet and gorgeous flooring. The vaulted ceiling in the great room welcomes you home after a long day at work. Everything about this home says welcome; don't let this one get away!
- Type:
- Single Family
- Sq.Ft.:
- 1,623
- Status:
- Active
- Beds:
- 3
- Lot size:
- 0.19 Acres
- Year built:
- 1997
- Baths:
- 3.00
- MLS#:
- 316810
- Subdivision:
- Eagle Pointe
ADDITIONAL INFORMATION
Beautiful, fully renovated, 2 store house with 3 bedrooms, 2,5 bathrooms and extra spacious room above garage. New kitchen and bathroom cabinets with granite tops, new water proof laminate on the floor, new carpet. Bathrooms can boast new, professionally laid tiles, new tubs, lights and fixtures, all house is freshly painted and looks really nice..This home is located in quite place, close to cul-de-sac in Eagle Pointe subdivision, has good swimming pool (in subdivision), is close to restaurants and shopping area, and easy access to I-85. Come and check it, you will love it.
- Type:
- Single Family
- Sq.Ft.:
- 2,598
- Status:
- Active
- Beds:
- 3
- Lot size:
- 0.26 Acres
- Year built:
- 2005
- Baths:
- 3.00
- MLS#:
- 316809
- Subdivision:
- Sterling Ests
ADDITIONAL INFORMATION
Beautiful brick home in a great location! This house originally has 3 bedrooms (fourth bedroom was made out of dining area), 2,5 bathrooms, also office and spacious room above garage. House is very well maintained and two years ago was completely renovated: new water proof laminate all around the house, refreshed kitchen cabinets, new granite top, new appliances, fresh paint, new beautiful tile in bathrooms, walk in showers and more.., lot is 0.26 and is fenced around. There is a beautiful waterfall in the back yard which you can watch sitting in the dining area or in a fully covered back porch with the fan.., front and back yards have trees, flowers and bushes and very well taken care of.., and everywhere you look you can feel that this house was and is in a very good hands..Sterling Estates subdivision is a very nice place to live, community has big sweeping pool, club house for different kinds of parties, not far from I-85 and there is plenty of stores near byâ?¦, schedule a showing today to call this house your home.
- Type:
- Land
- Sq.Ft.:
- n/a
- Status:
- Active
- Beds:
- n/a
- Lot size:
- 1.31 Acres
- Baths:
- MLS#:
- 1540716
- Subdivision:
- Other
ADDITIONAL INFORMATION
Land for Sale with Completed Soil Testing We are offering a land parcel with completed soil testing, conducted by a certified company. Please note: Only soil testing has been completed and paid for; a full engineering plan for the septic system was not included. The buyer will need to reach out to the same company to complete the septic system design.
$440,000
433 Josie Boiling Springs, SC 29316
- Type:
- Single Family
- Sq.Ft.:
- 2,223
- Status:
- Active
- Beds:
- 3
- Lot size:
- 0.53 Acres
- Year built:
- 2021
- Baths:
- 2.00
- MLS#:
- 316806
- Subdivision:
- Turner Farms
ADDITIONAL INFORMATION
Welcome to 433 Josie Way in Boiling Springs! This stunning 3-bedroom, 2-bathroom home sits on a generous 0.53-acre level lot, complete with a sprinkler system for easy lawn care. The interior boasts a beautifully designed kitchen featuring quartz countertops, a stylish hood vent, and coffered ceilings, blending elegance with modern functionality. Relax in the cozy living area with a gas log fireplace that adds warmth and charm. The home also includes a large flex room with a closet that can serve as a home office, playroom, or extra guest space. The spacious laundry area makes chores a breeze, while the expansive 3-car garage offers plenty of storage and parking. With its well-thought-out design and premium features, this property is perfect for those seeking comfort, style, and convenience in the desirable Boiling Springs area. Donâ??t miss out on the opportunity to make this your new home!
$225,000
Woodshire Boiling Springs, SC 29316
- Type:
- Land
- Sq.Ft.:
- n/a
- Status:
- Active
- Beds:
- n/a
- Lot size:
- 5.47 Acres
- Baths:
- MLS#:
- 316794
- Subdivision:
- Springfield
ADDITIONAL INFORMATION
Wooded 5+ Acres Residential parcel in prime location! 594 ft of road frontage makes a great possibility of developing into multiple lots. The property has sewer and water accessibility. Conveniently located near major highways, shopping, and schools. This beautiful wooded property is located in a nice and quiet residential area, surrounded by established homes, and is zoned with excellent schools. With over 5 acres of land to enjoy, you'll have plenty of room to build your dream home, and explore the outdoors. Most of the land (except the front) are located in the flood zone.
Open House:
Saturday, 12/28 1:00-4:00PM
- Type:
- Other
- Sq.Ft.:
- n/a
- Status:
- Active
- Beds:
- 3
- Lot size:
- 0.12 Acres
- Year built:
- 2024
- Baths:
- 3.00
- MLS#:
- 1540547
- Subdivision:
- Ashwood Meadows
ADDITIONAL INFORMATION
Enjoy the benefits of a peaceful neighborhood while being just a short drive away from shopping, dining, and entertainment options in a stunning two-story residence. The home welcomes you with open floorplan downstairs with gracious space for entertaining. The main level offers a bright and airy family room open to the kitchen and breakfast area. The centerpiece of it all is the large island that begs people to gather around it to swap stories and share laughs. Easy access from the kitchen to the garage makes unloading groceries a breeze. The HUGE pantry is a chef's dream. Drop zone area makes a great charging station or hooks for backpacks! Upstairs boasts two spacious secondary bedrooms, a stunning primary suite plus an Upper flex space you can use for anything from a study nook to a play area. We call this design the Granger, but we think you'll call it home. Nestled in the charming community of Boiling Springs, this home offers the perfect blend of suburban tranquility and easy access to urban amenities.
- Type:
- Single Family
- Sq.Ft.:
- 2,769
- Status:
- Active
- Beds:
- 5
- Lot size:
- 0.3 Acres
- Year built:
- 2005
- Baths:
- 4.00
- MLS#:
- 316710
- Subdivision:
- Sterling Ests
ADDITIONAL INFORMATION
Welcome to this stunning 5 bedroom, 4 bath brick home located in the charming Boiling Springs community of South Carolina. Nestled in the established Sterling Estates neighborhood, this property offers the perfect blend of comfort and convenience. Step inside to find a warm, inviting, and spacious interior with an airy feel throughout. On the main level, you will find a large bedroom (play room, homeschool room, in-law space, second primary) with a fireplace, a roomy office, separate dining room, and a breathtaking living room with large windows, a fireplace, and tons of natural light. The jaw-dropping kitchen is a chef's dream with ample counter space, cabinetry with lighting underneath, and storage, making it perfect for hosting gatherings with family and friends. A walk-in laundry room can be found downstairs, making this the perfect home for main-level living, if needed. Upstairs, you'll discover a MASSIVE primary suite, full bathroom with double vanities, separate shower, oversized garden tub, water closet, and walk-in closet. The catwalk overlooks the downstairs, and leads you to another bedroom, complete with its own full bath! There are also two additional bedrooms upstairs, creating limitless possibilities! Outside, you'll discover a fenced yard with beautiful landscaping, and an irrigation system, providing a beautiful backdrop for outdoor entertaining or relaxation. With a 3 car garage, this home has plenty of space for all your vehicles and storage needs. Plus, the driveway has TONS of space for even more parking! The neighborhood offers a common area, clubhouse, and pool. Move-in ready and meticulously maintained, this property is sure to impress! What more could you ask for?!?! Don't miss out on the opportunity to make this house your forever home! Call today for a private showing!
$329,999
200 Spring Boiling Springs, SC 29316
- Type:
- Other
- Sq.Ft.:
- n/a
- Status:
- Active
- Beds:
- 4
- Lot size:
- 0.7 Acres
- Baths:
- 2.00
- MLS#:
- 1540366
- Subdivision:
- Twin Brooks Estates
ADDITIONAL INFORMATION
Nestled in Boiling Springs, this inviting 4-bedroom, 2-bathroom house is a gem waiting to be discovered. With a generous 1890 square feet of space, this charming property boasts a delightful mix of features that make it a standout home. Step inside to find a tastefully remodeled interior, complete with modern farmhouse touches. The primary bedroom offers a serene retreat, and the bathrooms showcase elegant tile floors. The kitchen is a chef's dream, featuring quartz countertops, a convenient pot filler, and a stylish island for meal prep. Entertain guests in the cozy living area with an electric fireplace, or head outside to enjoy the partially fenced yard with an outdoor fire pit and twinkling string lights. The laundry room adds practical convenience, while the walk-in shower adds a touch of luxury. Relax on the covered front porch or soak in the ambiance of the outdoor space, perfect for gatherings or quiet evenings. The property also includes luxury vinyl plank flooring, a tile backsplash in the kitchen, and many more thoughtful details. This home is a rare find that combines comfort, style, and functionality. Make it yours today and start creating lasting memories in this wonderful space. * The lawn has been seeded, and the pictures have had grass enhancements added*
- Type:
- Other
- Sq.Ft.:
- n/a
- Status:
- Active
- Beds:
- 3
- Lot size:
- 0.25 Acres
- Year built:
- 2007
- Baths:
- 3.00
- MLS#:
- 1539694
- Subdivision:
- Belmont
ADDITIONAL INFORMATION
Welcome home to 716 Secretariat Drive, a charming retreat nestled in the highly desirable Belmont neighborhood. This meticulously maintained 3-bedroom, 2.5-bathroom residence boasts numerous updates, including a new roof (2024) and a modern HVAC system & Furnace (2018), as well as Water Heater (2018) ensuring comfort and peace of mind. Freshly painted interiors and a recently stained back deck (2024) enhance its inviting appeal. The weatherized and heated unfinished basement features a dehumidifier and a convenient half bathroom, offering endless potential for customization and additional equity. With a separate one-car garage and a fantastic workshop space, this home caters to all your practical needs. Step inside to discover a thoughtfully designed floor plan where everything flows effortlessly on the main level. The open concept kitchen and great room serve as the heart of the home, featuring soaring vaulted ceilings and a cozy gas fireplace—perfect for relaxing after a long day. The chef’s kitchen comes equipped with all appliances, seamlessly connecting to the dining area and great room, making entertaining a delightful experience. For those who appreciate the outdoors, a covered porch and exposed deck provide ideal spaces for alfresco dining or simply unwinding in the serene, privacy-fenced backyard, complete with an extra parking pad leading to the basement garage. The split floor plan creates a private owner’s wing, complete with a luxurious full bathroom featuring dual vanities, a garden tub, a walk-in shower, and an expansive walk-in closet for ample storage. Guests will enjoy their own secluded space with two additional bedrooms and a full bathroom. A versatile flex room above the garage can serve as an additional bedroom, office, exercise area, or playroom, providing endless possibilities. Plus, the refrigerator, washer, and dryer are included, ensuring this home is truly move-in ready. Residents of the Belmont neighborhood enjoy access to a delightful community pool and common areas, while the charming surroundings provide a tranquil oasis. Conveniently located near Boiling Springs, you'll find a variety of shopping, dining, and recreational options, with easy access to I-26 and I-85. Schedule a showing today to experience the beauty and warmth of this exceptional home. You’ll want to bring a few rocking chairs for the front porch to savor all four seasons of Upstate SC living.
- Type:
- Townhouse
- Sq.Ft.:
- 2,492
- Status:
- Active
- Beds:
- 3
- Lot size:
- 0.07 Acres
- Year built:
- 2022
- Baths:
- 3.00
- MLS#:
- 316547
- Subdivision:
- Peachtree Townes
ADDITIONAL INFORMATION
Stunning home, you must see with modern upgrades and prime location!100% usda and va financing available for this investment! Price reduced $56,459 to move quick! This investment will not last long, so submit your offer while you have a chance! Home was built by a legendary architectural firm! This beautiful home is located in a peaceful and desirable neighborhood! You will love the comfortable and spacious open floor layout with modern features which makes entertaining easy! Owner suite on first floor! The kitchen features 5 burner gas stove, gorgeous backsplash, stainless steel appliances, and a large island with 12â?? cathedral ceilings. A loft in your investment can be converted to a fourth bedroom increasing the value of your home! The bedrooms offer a relaxing atmosphere! The property features well maintained; no maintenance landscaping required from you because hoa covers it boss! The private backyard is ideal for entertaining friends, family, and outdoor activities. Your home is situated in a friendly community with convenient access to amenities, award winning schools, parks, and shopping! This home provides excellent opportunity for comfortable living in boiling springs SC! Donâ??t miss the opportunity to own this home! Schedule your showing and submit your highest and best offer today!
- Type:
- Other
- Sq.Ft.:
- n/a
- Status:
- Active
- Beds:
- 3
- Lot size:
- 0.14 Acres
- Baths:
- 3.00
- MLS#:
- 1535246
- Subdivision:
- Pine Valley
ADDITIONAL INFORMATION
Quick Move In Ready Home!! The Clifton is easy living with 2 bedrooms and 2 baths on the main floor plus a bedroom, bath and loft upstairs. This home features 3 bedrooms, 3 full baths with an open concept design. The family room is spacious with easy access to the rear covered porch the beautiful kitchen and the owner's suite. The chef's kitchen features an expansive island, quartz countertops and stainless steel appliances that include and dishwasher, microwave and gas range. The owner's suite is located at the rear of the home for privacy and has 2 spacious walk in closets! There is also a flex room on the main level! **Home and community information, including pricing, included features, terms, availability and amenities, are subject to change and prior sale at any time without notice. Square footages are approximate. Pictures, photographs, colors, features, and sizes are for illustration purposes only and will vary from the homes as built.
- Type:
- Other
- Sq.Ft.:
- n/a
- Status:
- Active
- Beds:
- 3
- Lot size:
- 0.67 Acres
- Baths:
- 3.00
- MLS#:
- 1540089
- Subdivision:
- Other
ADDITIONAL INFORMATION
This beautifully maintained home sits on .67 of an acre, offering a master gardener’s outdoor retreat complete with a lush lawn, vibrant shrubs, landscaped beds, and tasteful lighting. A flagstone pathway winds to a peaceful trellis bench, perfect for enjoying the soothing sounds of nature. The yard features a convenient dog pen, and a outbuilding.also has a large screened porch, and deck for outdoor relaxation and entertainment. Inside, the home exudes charm, with a grand two-story foyer and great room with an overlooking balcony, offering a spacious and inviting atmosphere. The interior is enhanced by hardwood, ceramic, and carpet flooring, custom window treatments, and walk-in attic storage. Additional features include dual thermostats, a large entertainment center in the great room, and all included appliances. The master bedroom is a standout with a fireplace for added comfort. This property is a perfect blend of elegance and outdoor living, ideal for both relaxation and entertaining.
- Type:
- Other
- Sq.Ft.:
- n/a
- Status:
- Active
- Beds:
- 5
- Lot size:
- 0.14 Acres
- Baths:
- 3.00
- MLS#:
- 1531780
- Subdivision:
- Pine Valley
ADDITIONAL INFORMATION
The Hayden! This 5-bedroom and 3 full bath open floor plan has over 2,500 sq ft of very roomy living space. The downstairs has an office/study with French doors leading to the foyer. The open kitchen has an island with sink and dishwasher. The gas ranch and built-in microwave are surrounded by an abundance of cabinet & counter space. The walk-in pantry offers tons of room and shelves for storage. There is a secondary bedroom downstairs, and full bath. Upstairs boasts a sizable upstairs living area/loft and 4 bedrooms. The master features a very impressive walk-in closet and master bath with double sinks, separate shower and tub. Laundry room is located upstairs for convenience. Staircase is frame center of the home. Welcome to the future...a Smart Home w/ the Home is Connected package and all the money-saving, energy efficient features of a BRAND-NEW HOME with WARRANTIES FROM THE LARGEST BUILDER IN THE USA!
- Type:
- Other
- Sq.Ft.:
- n/a
- Status:
- Active
- Beds:
- 3
- Lot size:
- 0.15 Acres
- Baths:
- 2.00
- MLS#:
- 1539718
- Subdivision:
- Elmwood Cottages
ADDITIONAL INFORMATION
Discover Elmwood Cottages, a charming and walkable neighborhood featuring a community pavilion and an outdoor fireplace, all within a stone's throw of I26 and I85. Step inside 2222 Hemming Way and be greeted by a foyer that radiates warmth and light, setting the tone for the rest of the home. The expansive open floor plan is ideal for hosting gatherings or spending quality time with family. Boasting one of the largest floor plans in Elmwood Cottages, this residence includes every possible builder upgrade: premium flooring throughout (LVP and ceramic tile—no carpet), stunning white quartz countertops, a full suite of stainless steel appliances (washer and dryer included), sleek white kitchen cabinets, a luxurious tiled primary shower with a built-in seat, a comprehensive yard irrigation system, and more. Each bedroom offers ample space, suitable for family, guests, or a home office. The kitchen, with its large island, is perfect for meal prep or casual dining, complemented by a separate dining area for more formal occasions. The outdoor area features an expansive patio, ideal for barbecues or relaxation, and additional space with no neighboring home directly to the rear. This home is a showcase of meticulous care, resembling a model home. If lawn maintenance isn't for you, it's time to ditch the mower and explore this exquisite property today!
- Type:
- Duplex
- Sq.Ft.:
- n/a
- Status:
- Active
- Beds:
- n/a
- Lot size:
- 0.64 Acres
- Year built:
- 1980
- Baths:
- MLS#:
- 316389
ADDITIONAL INFORMATION
Calling investors and house-hackers! Here's an all brick, well-maintained duplex located in the highly sought Boiling Springs area with quick access to highway 9 and I-85. Each unit has 2 bedrooms, 1 full bathroom, kitchen and dining area, and a laundry closet. Showings and inspections must be scheduled after an accepted offer and during due diligence period. DO NOT disturb the tenants. Don't miss your opportunity to own a great addition to your real estate portfolio!
- Type:
- Land
- Sq.Ft.:
- n/a
- Status:
- Active
- Beds:
- n/a
- Lot size:
- 0.23 Acres
- Baths:
- MLS#:
- 1539692
- Subdivision:
- Cottages At Turtle Creek
ADDITIONAL INFORMATION
Looking to find an AMPLE SIZE residential lot in a beautiful high end community to build on?! This lot is in a GREAT LOCATION, Located 4 minutes from highway 9. You have grocery, restaurants, shopping, and more at your fingertips. Also close to the interstate!! It is a south facing lot that has gentle steep with somewhat level top with beautiful trees on the lot. This lot is on public sewer and public water, and underground utilities already done! There is a partial privacy fence in the back added for your convivence. There is a community HOA and amenities included are a pool, clubhouse, street lights, and common areas. This lot is ready to build your DREAM HOME!
- Type:
- Land
- Sq.Ft.:
- n/a
- Status:
- Active
- Beds:
- n/a
- Lot size:
- 0.27 Acres
- Baths:
- MLS#:
- 1539691
- Subdivision:
- Cottages At Turtle Creek
ADDITIONAL INFORMATION
Looking to find an AMPLE SIZE residential lot in a beautiful high end community to build on?! This lot is in a GREAT LOCATION, Located 4 minutes from highway 9. You have grocery, restaurants, shopping, and more at your fingertips. Also close to the interstate!! It is a south facing lot that has gentle steep with somewhat level top with beautiful trees on the lot. This lot is on public sewer and public water, and underground utilities already done! There is a partial privacy fence in the back added for your convivence. There is a community HOA and amenities included are a pool, clubhouse, street lights, and common areas. This lot is ready to build your DREAM HOME!
- Type:
- Other
- Sq.Ft.:
- n/a
- Status:
- Active
- Beds:
- 4
- Lot size:
- 0.41 Acres
- Baths:
- 2.00
- MLS#:
- 1539624
- Subdivision:
- Mistwood Falls
ADDITIONAL INFORMATION
Welcome home to your meticulously kept 4 bed 2 bath home in Mistwood Falls. This home features an open layout and split floor plan. The 4th bedroom can be used as a flex space, office, or a man-cave, as it is currently being used for. This lot, which is one of the largest in this community is fully fenced and is sodded with a golf course like quality bermuda sod. Contact us today for your private showing.
- Type:
- Other
- Sq.Ft.:
- n/a
- Status:
- Active
- Beds:
- 3
- Lot size:
- 0.58 Acres
- Year built:
- 2022
- Baths:
- 2.00
- MLS#:
- 1537872
- Subdivision:
- Adens Place
ADDITIONAL INFORMATION
Builder basic? Not in this house! This stunning one-level residence boasts a host of premium upgrades that set it apart. Featuring three spacious bedrooms, two modern bathrooms, and a versatile flex/recreation room, this home offers ample space and exceptional functionality. Nestled on over half an acre in District 2, the property is fully fenced and comes complete with a fantastic above-ground pool, perfect for entertaining guests. Step inside and admire the thoughtfully designed interiors, highlighted by skillfully painted walls and an open floor plan that invites effortless entertaining. The entire first floor is graced with luxurious vinyl plank flooring, ensuring a sleek, cohesive look that’s both stylish and easy to maintain. The primary bedroom is a retreat of its own, featuring a generous layout, a full bathroom with a double vanity, separate tub and shower, and an expansive walk-in closet with custom shelving. Additionally, access to under-stair storage through the primary bedroom closet provides extra convenience. Upstairs, the sizable recreation room awaits your personal touch, ideal for a home office, playroom, or media center. The walk-in attic, complete with built-in storage shelves, further enhances your storage options. For added peace of mind, a security system is available for purchase. Step outside to your private oasis, where a covered porch awaits, complete with an outlet and mount for a TV—perfect for relaxing evenings watching your favorite shows or sports. The large above-ground pool, easily accessible via stairs and a ladder, adds a touch of luxury to your outdoor space. Additionally, a leased propane tank powers the indoor fireplace and includes a convenient gas line for your grill. This home is a true gem that must be seen in person to fully appreciate its charm and exceptional features. Don’t miss the opportunity to make it yours!
$279,900
762 Maya Boiling Springs, SC 29316
- Type:
- Single Family
- Sq.Ft.:
- 1,408
- Status:
- Active
- Beds:
- 3
- Lot size:
- 0.21 Acres
- Year built:
- 2017
- Baths:
- 2.00
- MLS#:
- 316339
- Subdivision:
- Glen Lake
ADDITIONAL INFORMATION
Welcome to your dream home! This charming 3-bedroom, 2-bathroom residence offers the perfect blend of comfort and style. Nestled in a desirable neighborhood, this property features a spacious 2-car garage and a welcoming covered porchâ??ideal for relaxing evenings or entertaining guests. Step inside to discover an open, airy layout with elegant granite countertops in the kitchen, adding a touch of luxury to your culinary endeavors. The generous living areas are designed for both everyday living and special occasions. The backyard is partially fenced, providing a secure and private space for outdoor activities, gardening, or simply enjoying a sunny day. Donâ??t miss this opportunity to own a beautiful home that combines modern amenities with cozy charm. Schedule your showing today and envision your future in this lovely residence!

Information is provided exclusively for consumers' personal, non-commercial use and may not be used for any purpose other than to identify prospective properties consumers may be interested in purchasing. Copyright 2024 Greenville Multiple Listing Service, Inc. All rights reserved.

Andrea Conner, License #298336, Xome Inc., License #C24582, [email protected], 844-400-9663, 750 State Highway 121 Bypass, Suite 100, Lewisville, TX 75067

Data is obtained from various sources, including the Internet Data Exchange program of Canopy MLS, Inc. and the MLS Grid and may not have been verified. Brokers make an effort to deliver accurate information, but buyers should independently verify any information on which they will rely in a transaction. All properties are subject to prior sale, change or withdrawal. The listing broker, Canopy MLS Inc., MLS Grid, and Xome Inc. shall not be responsible for any typographical errors, misinformation, or misprints, and they shall be held totally harmless from any damages arising from reliance upon this data. Data provided is exclusively for consumers’ personal, non-commercial use and may not be used for any purpose other than to identify prospective properties they may be interested in purchasing. Supplied Open House Information is subject to change without notice. All information should be independently reviewed and verified for accuracy. Properties may or may not be listed by the office/agent presenting the information and may be listed or sold by various participants in the MLS. Copyright 2024 Canopy MLS, Inc. All rights reserved. The Digital Millennium Copyright Act of 1998, 17 U.S.C. § 512 (the “DMCA”) provides recourse for copyright owners who believe that material appearing on the Internet infringes their rights under U.S. copyright law. If you believe in good faith that any content or material made available in connection with this website or services infringes your copyright, you (or your agent) may send a notice requesting that the content or material be removed, or access to it blocked. Notices must be sent in writing by email to [email protected].
Boiling Springs Real Estate
The median home value in Boiling Springs, SC is $252,900. This is higher than the county median home value of $232,300. The national median home value is $338,100. The average price of homes sold in Boiling Springs, SC is $252,900. Approximately 78.41% of Boiling Springs homes are owned, compared to 20.95% rented, while 0.65% are vacant. Boiling Springs real estate listings include condos, townhomes, and single family homes for sale. Commercial properties are also available. If you see a property you’re interested in, contact a Boiling Springs real estate agent to arrange a tour today!
Boiling Springs, South Carolina 29316 has a population of 10,591. Boiling Springs 29316 is more family-centric than the surrounding county with 38.53% of the households containing married families with children. The county average for households married with children is 29.91%.
The median household income in Boiling Springs, South Carolina 29316 is $63,184. The median household income for the surrounding county is $57,627 compared to the national median of $69,021. The median age of people living in Boiling Springs 29316 is 35.3 years.
Boiling Springs Weather
The average high temperature in July is 90.6 degrees, with an average low temperature in January of 27.9 degrees. The average rainfall is approximately 48.4 inches per year, with 3.1 inches of snow per year.







