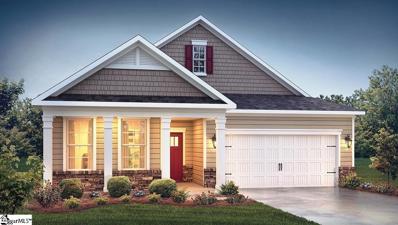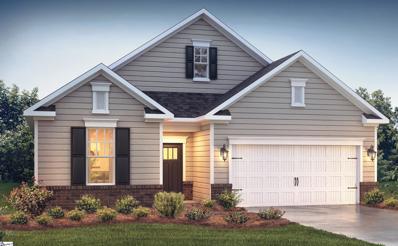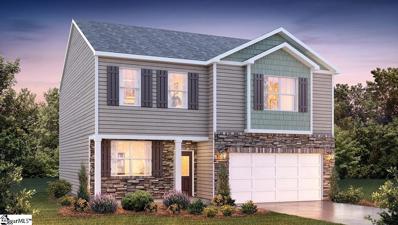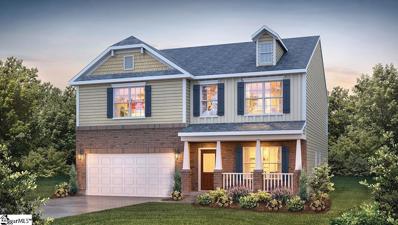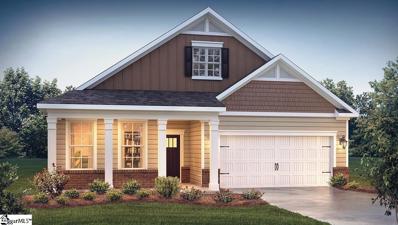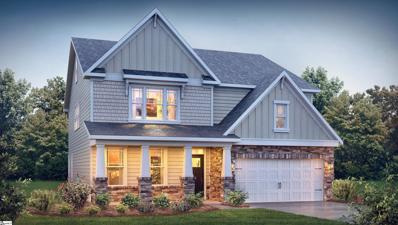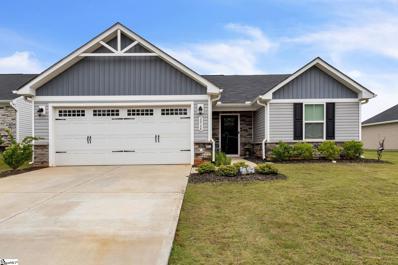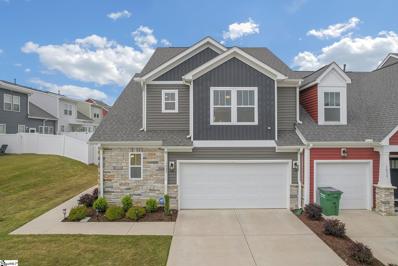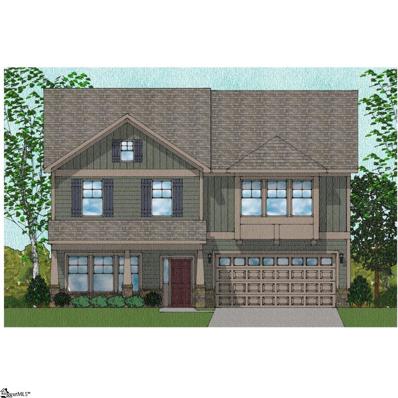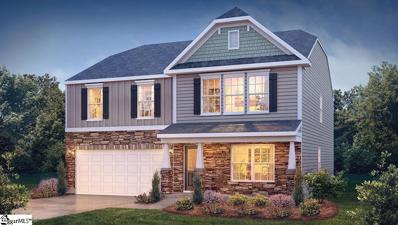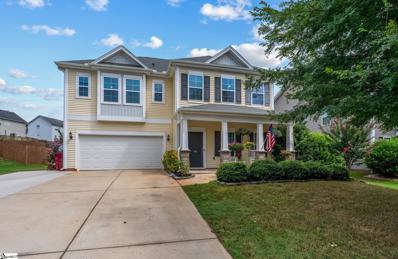Boiling Springs SC Homes for Rent
- Type:
- Other
- Sq.Ft.:
- n/a
- Status:
- Active
- Beds:
- n/a
- Lot size:
- 2.05 Acres
- Year built:
- 1956
- Baths:
- MLS#:
- 315507
ADDITIONAL INFORMATION
Investment opportunity in district 2 Boiling Springs! Here's your chance to own 6 different properties all located together on their own lots equaling 2.05 acres. There is also 2 large outbuildings that could be used for storage or tear it all down and build your own building or business. The properties are located at the intersection of Springfield rd and Upper Valley Falls rd and include addresses 1144, 1210, 1220, 1230 and 1240 as well another mobile home lot with a massive outbuilding. The county is planning on installing a roundabout at this intersection but we're not sure how much if any of the front yard it will take. Call today and start earning passive income tomorrow!
- Type:
- Single Family
- Sq.Ft.:
- 2,444
- Status:
- Active
- Beds:
- 4
- Lot size:
- 0.16 Acres
- Year built:
- 2019
- Baths:
- 3.00
- MLS#:
- 315249
- Subdivision:
- River Rock
ADDITIONAL INFORMATION
Owner motivated to sell!! Tremendous opportunity in the River Rock subdivision! This is a beautiful development featuring a pool for relaxing after a long work day in the summer. Located in the Boiling Springs community, you will find this a very convenient location for retail shopping, restaurants and schools. It has easy access to the interstate system to travel to Spartanburg, Greenville, or other travel locations. Approaching the home you will see updated landscaping around the front of the home. The home is absolutely stunning inside with the extensive trim work, freshly painted rooms, new carpet, and professionally cleaned home for a quick move in! Entering the front door you have an inviting entryway for guests to feel right at home. There is a mudroom area for hanging coats and holding shoes, also. The laundry room is amazing as it has a washer and dryer, that are remaining with the sale, with shiplap wall and cabinets above for storage. The whole home has lots of storage space available both downstairs and upstairs. There are 3 bedrooms on the main floor including the master suite. The extensive master suite allows plenty of room for furniture while having a king size bed in the room. The master bath has a luxurious tile shower and double sinks. The master walk-in closet has an area large enough to have a sitting stool to utilize while dressing. The kitchen has a gourmet feel with the island and balanced work space to provide those delectable dishes for your guests. Plenty of cupboard and counter space for preparing your next feast! The living room has a beautiful gas log fireplace to relax and unwind from the days activities! All appliances remain with the sale of the home.The upstairs has a full bathroom and bedroom. Plenty of room for a separate living space for someone! There is also loft space to have that media room for watching the big games or watching those late evening movies. Moving outdoors, there is a sunroom off of the dining area to enjoy the outdoors. Along with that enjoyment you will have privacy with a 6' privacy fence around the backyard. With the many amenities and size of this home, it is truly a diamond that you must see!
- Type:
- Other
- Sq.Ft.:
- n/a
- Status:
- Active
- Beds:
- 3
- Lot size:
- 0.15 Acres
- Year built:
- 2024
- Baths:
- 2.00
- MLS#:
- 1536493
- Subdivision:
- Pine Valley
ADDITIONAL INFORMATION
This incredibly open 1 story home with 3 bedroom, 2 bath has a wonderful layout with the primary suite situated to the back of the home, two of the secondary bedrooms towards the front. The family room has gas log fireplace and is open to the kitchen which features beautiful Quartz counter tops, Whirlpool stainless steel appliances, and walk-in pantry. Owners suite has nice sized walk-in closet and full bath with double-sinks and a roomy master shower. Laundry room is a walk-in and located center of the home for maximum convenience. 2-car garage and standard covered porch round out this wildly successful plan. **Home and community information, including pricing, included features, terms, availability and amenities, are subject to change and prior sale at any time without notice. Square footages are approximate. Pictures, photographs, colors, features, and sizes are for illustration purposes only and will vary from the homes as built.
- Type:
- Single Family
- Sq.Ft.:
- 1,673
- Status:
- Active
- Beds:
- 3
- Lot size:
- 0.15 Acres
- Year built:
- 2024
- Baths:
- 2.00
- MLS#:
- 315136
- Subdivision:
- Pine Valley
ADDITIONAL INFORMATION
Enjoy easy living with Lawn maintenance included in the Villas at Pine Valley! The amenities include a Jr. Olympic Pool, Pickleball Courts, Playground and Open Air Cabana with a Fireplace! The Bristol is a beautiful 1 story home that features 3 bedrooms, 2full baths with an open concept design. The family room is spacious with easy access to the rear covered porch the beautiful kitchen and the owner's suite. The chef's kitchen features an expansive island, and stainless steel appliances that include and dishwasher, microwave and gas range. The owner's suite is located at the rear of the home for privacy! ! **Home and community information, including pricing, included features, terms, availability and amenities, are subject to change and prior sale at any time without notice. Square footages are approximate. Pictures, photographs, colors, features, and sizes are for illustration purposes only and will vary from the homes as built.
- Type:
- Other
- Sq.Ft.:
- n/a
- Status:
- Active
- Beds:
- 4
- Lot size:
- 0.15 Acres
- Baths:
- 3.00
- MLS#:
- 1536429
- Subdivision:
- Pine Valley
ADDITIONAL INFORMATION
Enjoy easy living with Lawn maintenance in the Villas at Pine Valley! The amenities include a Jr. Olympic Pool, Pickleball Courts, Playground and Open Air Cabana with a Fireplace! The Arlington Floor Plan a single story living floor plan with the added upstairs with a loft, bedroom and bathroom upstairs. This home offers endless possibilities with extra storage, tile flooring chef's kitchen, covered porch and more! **Home and community information, including pricing, included features, terms, availability and amenities, are subject to change and prior sale at any time without notice. Square footages are approximate. Pictures, photographs, colors, features, and sizes are for illustration purposes only and will vary from the homes as built.
- Type:
- Single Family
- Sq.Ft.:
- 1,410
- Status:
- Active
- Beds:
- 3
- Lot size:
- 0.12 Acres
- Year built:
- 2007
- Baths:
- 3.00
- MLS#:
- 315029
- Subdivision:
- Greene Creek
ADDITIONAL INFORMATION
Located in the private, well maintained, quiet neighborhood of Greene Creek, this Newly Renovated 3 bed, 2.5 bath home is move in ready with NEW ROOF (2023) and includes washer, dryer and refrigerator included! Renovated with new quartz countertops & cabinets, new fixtures, luxury vinyl plank flooring in kitchen and baths, new water heater, new appliances and more! Washer, Dryer and Refrigerator convey with house. Close to everything Downtown Spartanburg has to offer! Walkable to grocery store, restaurants and with the private community pool, playground and picnic area with green space, this community provides the perfect setting for those looking to downsize, first time home buyers or a family with small children. As a rental, this mint condition home could be a great income producer for renting to one of the areas many medical schools' students and/or traveling nurses. See associated docs for receipts.
- Type:
- Other
- Sq.Ft.:
- n/a
- Status:
- Active
- Beds:
- 4
- Lot size:
- 0.17 Acres
- Year built:
- 2024
- Baths:
- 3.00
- MLS#:
- 1535968
- Subdivision:
- Pine Valley
ADDITIONAL INFORMATION
Welcome to your stunning new home, the Elston! This four-bedroom, 2 and a half bath residence boasts a modern design with all the features you desire. . The kitchen comes with granite countertops and plenty of cabinet space for storage. The spacious primary suite boasts a luxurious en-suite bathroom with dual sinks and a walk-in shower, providing the perfect space to unwind after a long day. The additional three bedrooms has plenty of space for family, guests, or a home office. Additional amenities include a tankless hot water heater and much more!
- Type:
- Other
- Sq.Ft.:
- n/a
- Status:
- Active
- Beds:
- 4
- Lot size:
- 0.17 Acres
- Year built:
- 2024
- Baths:
- 3.00
- MLS#:
- 1535961
- Subdivision:
- Pine Valley
ADDITIONAL INFORMATION
Welcome to your stunning new home, then Penwell! This four-bedroom, 2 and a half bath residence boasts a modern design with all the features you desire. The open-concept living area has 9ft ceilings and an abundance of natural light, creating a spacious and welcoming atmosphere. The kitchen is a chef's dream complete with sleek quartz countertops, stainless steel appliances, and ample storage space for all your culinary needs. With the included smart home package. The spacious primary suite boasts a luxurious en-suite bathroom with dual sinks and a walk-in shower, providing the perfect space to unwind after a long day. The additional three bedrooms have plenty of space for family, guests, or a home office. Don't miss out on the opportunity to own this stunning home - schedule a showing today!
- Type:
- Other
- Sq.Ft.:
- n/a
- Status:
- Active
- Beds:
- 4
- Lot size:
- 0.16 Acres
- Year built:
- 2024
- Baths:
- 3.00
- MLS#:
- 1532890
- Subdivision:
- Pine Valley
ADDITIONAL INFORMATION
The WILMINGTON. This beautiful home offers a large kitchen, breakfast and living area perfect for entertain while preparing your favorite meal in this open living concept. Upstairs includes a huge owners suite with vaulted ceiling and deluxe owners' bathroom. Upstairs also has a loft room that can be used as a media room, office or game room. Luxury living at its best with designer kitchens, tile showers, granite counter tops raised vanities with Venetian marble vanity tops in master and all hall baths. Your new home also has a tankless gas water heater and installed garage door opener with 2 remotes. Don't miss out on this amazing home.
- Type:
- Other
- Sq.Ft.:
- n/a
- Status:
- Active
- Beds:
- 2
- Lot size:
- 0.17 Acres
- Year built:
- 2024
- Baths:
- 2.00
- MLS#:
- 1532892
- Subdivision:
- Pine Valley
ADDITIONAL INFORMATION
Check out the Arlington floor plan! This home features practical use of space and design! TIt features a large kitchen with walk-in pantry, large island with sink, stainless steel appliances and a covered back patio. **Home and community information, including pricing, included features, terms, availability and amenities, are subject to change and prior sale at any time without notice. Square footages are approximate. Pictures, photographs, colors, features, and sizes are for illustration purposes only and will vary from the homes as built.
- Type:
- Single Family
- Sq.Ft.:
- 1,780
- Status:
- Active
- Beds:
- 3
- Lot size:
- 0.58 Acres
- Year built:
- 1995
- Baths:
- 2.00
- MLS#:
- 314960
- Subdivision:
- Highland Ridge
ADDITIONAL INFORMATION
Prime location in Boiling Springs off Parris Bridge Rd. This 0.58-acre property features a well-maintained home with 3 bedrooms, 2 bathrooms, an expansive family room, and an additional living room. Enjoy outdoor living with an above-ground pool, spacious paved parking pad, and a long asphalt driveway leading to the house. The property includes both an attached and detached garage, as well as a workshop. The home boasts a fairly new HVAC system and a durable metal roof.
- Type:
- Single Family
- Sq.Ft.:
- 1,348
- Status:
- Active
- Beds:
- 3
- Lot size:
- 0.31 Acres
- Year built:
- 1964
- Baths:
- 2.00
- MLS#:
- 314952
- Subdivision:
- None
ADDITIONAL INFORMATION
Freshly painted exterior and ready for new owners ****Boiling Springs Home, District 2 Schools*** This great starter home offers 3 bedrooms and 1.5 baths with a detached large 2 car garage, fenced back yard, covered back porch and large step-down den. Conveniently located near I-85 on a dead end street so no thru traffic. Assumable solar lease for just $85 a month and save on the increasing electric bill. Possible USDA financing. Priced to sell so come see this one before it is gone.
- Type:
- Single Family
- Sq.Ft.:
- 1,749
- Status:
- Active
- Beds:
- 3
- Lot size:
- 0.18 Acres
- Year built:
- 2024
- Baths:
- 3.00
- MLS#:
- 314949
- Subdivision:
- Pine Valley
ADDITIONAL INFORMATION
Come check out our Darwin plan! This gorgeous home features an open layout with large kitchen, living room and breakfast space. You have a great back patio and half bath on the main great for guests. The kitchen features a large island and walk-in pantry. You have a spacious 2-car garage. The upstairs has all your bedrooms with the master being large and spacious, large walk-in closet with a window, and double vanity in the bathroom. The 2 other rooms have large walk-in closets. If you have any questions please reach out! Don't miss out on the opportunity to own this stunning home - schedule a showing today!
- Type:
- Single Family
- Sq.Ft.:
- 1,457
- Status:
- Active
- Beds:
- 3
- Lot size:
- 0.56 Acres
- Year built:
- 2005
- Baths:
- 2.00
- MLS#:
- 314924
- Subdivision:
- Seay Ridge Farm
ADDITIONAL INFORMATION
Come make this house your home! 3 bedrooms, 2 full baths situated on .56 of an acre. Home features a large open concept living and dining room as well as a split bedroom floor plan. Large 2 car garage, large deck for entertaining that overlooks the large backyard. Schedule a showing before this rare opportunity in growing Boiling Springs SC is gone!!!!
- Type:
- Single Family
- Sq.Ft.:
- 1,797
- Status:
- Active
- Beds:
- 3
- Lot size:
- 0.14 Acres
- Year built:
- 2024
- Baths:
- 2.00
- MLS#:
- 314881
- Subdivision:
- Pine Valley
ADDITIONAL INFORMATION
Enjoy easy living with Lawn maintenance included in the Villas at Pine Valley! The amenities include a Jr. Olympic Pool, Pickleball Courts, Playground and Open Air Cabana with a Fireplace! The Clifton offers easy living with all rooms on 1 level. This home features 3 bedrooms, 2 full baths with an open concept design. The family room is spacious with easy access to the rear covered porch the beautiful kitchen and the owner's suite. The chef's kitchen features anexpansive island, granite countertops and stainless steel appliances that include and dishwasher, microwave and gas range. The owner's suite iss located at the rear of the home for privacy and has 2 spacious walk in closets! Two additional bedrooms are located at the front of the home and share a hall bathroom. Home and community information, including pricing, included features, terms, availability and amenities, are subject to change and prior sale at any time without notice. Square footage are approximate. Pictures, photographs, colors, features, and sizes are for illustration purposes only and will vary from the homes as built.
- Type:
- Single Family
- Sq.Ft.:
- 1,618
- Status:
- Active
- Beds:
- 3
- Lot size:
- 0.15 Acres
- Year built:
- 2024
- Baths:
- 2.00
- MLS#:
- 314880
- Subdivision:
- Pine Valley
ADDITIONAL INFORMATION
Check out our spacious and roomy Aria plan! This gorgeous single-story home features 3 bedrooms and 2 full baths, all on one level! You have a great open concept for your kitchen, living, and dining room. You have plenty of windows in that area to let in lots of natural light. The house also features a large covered back patio. Your owners suite comes with a large walk-in closet, walk-in shower and double vanity! You have plenty of storage all throughout the home and the laundry right off the garage entrance. You won't want to miss out on this amazing floor plan! Call to schedule a tour!
- Type:
- Townhouse
- Sq.Ft.:
- 1,996
- Status:
- Active
- Beds:
- 3
- Lot size:
- 0.08 Acres
- Year built:
- 2005
- Baths:
- 3.00
- MLS#:
- 314855
- Subdivision:
- Glen Lake
ADDITIONAL INFORMATION
Gated Community- Traditional townhome overlooking the communities private lake. The entry foyer opens to a dining area. The eat in kitchen adjoins the dining room. The kitchen features granite countertops, tile backsplash, all appliances remain, and a breakfast bar area. The GR is open to the kitchen area for easy entertaining. The gas log fireplace will make cool fall nights cozy. The main level owner's suite has a garden tub, separate shower, and a walk in closet. Laundry room and half bath are on the main level. Screened in porch overlooks the lake. Upstairs, you'll love the finished room above the garage. It can be a second living space, playroom, office, or workout space. The 2 guest rooms are also on the upper level. There is an additional room that can be a 4th bedroom, or flex space. You will appreciate the easy living setup of this townhome. HOA includes lawn maintenance, exterior insurance, and access to the gated community amenities. Amenities include pool, playground, sidewalks, street lights, etc. One owner home! HOA is $800 annually plus a monthly $280 for the townhome community.
- Type:
- Other
- Sq.Ft.:
- n/a
- Status:
- Active
- Beds:
- 4
- Lot size:
- 0.61 Acres
- Year built:
- 2024
- Baths:
- 3.00
- MLS#:
- 1535617
- Subdivision:
- Pine Valley
ADDITIONAL INFORMATION
This beautiful 4 bedroom 3 bath open floor plan with loft features 9 ft ceilings with crown molding, a fantastic kitchen with butlers pantry- and HUGE walk in pantry. Eat in island with sink. Stainless steel appliances that open to the breakfast area and family room, a grand owners suite with trey ceiling and sitting room. Large walk in closet and spa like owners bathroom with ceramic tile 5 ft. shower and garden tub. Rev-Wood flooring in all main living areas downstairs, covered back patio.
$195,000
8131 3rd Boiling Springs, SC 29316
- Type:
- Single Family
- Sq.Ft.:
- 1,411
- Status:
- Active
- Beds:
- 2
- Lot size:
- 0.23 Acres
- Year built:
- 1925
- Baths:
- 2.00
- MLS#:
- 314620
- Subdivision:
- Valley Falls Mill
ADDITIONAL INFORMATION
Open Sunday August 18 from 2 to 4. Welcome home to 8131 3rd Street in Valley Falls Mill. Close to shopping and interstates 85 & 26 as well as close to Hwy 9 and downtown Spartanburg. 14x7 covered front porch greets you as you enter the large great room with brick hearth and FP. Gas logs installed but not connected to gas, have never been used and are sold as is. Your huge kitchen has ample cabinet and counter space opens to spacious dining room and laundry. Second bath is off kitchen. Two 13x12 bedrooms share a full bath. Lovely screen porch and deck as you come up handicap access at side of home. Storage shed with electric remains. New architectural roof in 2023, septic pumped 3 +/- years ago. Baseboard heat works but is not main source of heat,
- Type:
- Single Family
- Sq.Ft.:
- n/a
- Status:
- Active
- Beds:
- 4
- Lot size:
- 0.17 Acres
- Year built:
- 2024
- Baths:
- 3.00
- MLS#:
- 314587
- Subdivision:
- Pine Valley
ADDITIONAL INFORMATION
The WILMINGTON. This beautiful home offers a large kitchen, breakfast and living area perfect for entertain while preparing your favorite meal in this open living concept. Upstairs includes a huge owners suite with vaulted ceiling and deluxe owners' bathroom. Upstairs also has a loft that can be used as a media room, office or game room. Luxury living at its best with designer kitchens, tile showers, granite counter tops raised vanities with Venetian marble vanity tops in master and all hall baths. Your new home also has a tankless gas water heater and installed garage door opener with 2 remotes. Don't miss out on this amazing home.
- Type:
- Other
- Sq.Ft.:
- n/a
- Status:
- Active
- Beds:
- 3
- Lot size:
- 0.15 Acres
- Year built:
- 2021
- Baths:
- 2.00
- MLS#:
- 1526947
- Subdivision:
- Elmwood Cottages
ADDITIONAL INFORMATION
Discover the charm of single-level living in the EDEN CAY! This 2-year-old home is designed for comfort with its spacious rooms and practical layout. The open floor plan features a welcoming great room, perfect for gatherings, and a chef-inspired kitchen equipped with a pantry, stainless steel appliances, and sleek cabinetry with slide-out shelves. Gather around the ample island or the expansive dining area for memorable meals. The private owner's suite, tucked away at the rear of the home, offers a sizable walk-in closet. The owner's bath includes double sinks, a large vanity, beautiful ceramic tile, and an oversized step-in shower with a built-in seat. Situated in Boiling Springs' ALL RANCH community, enjoy the convenience of included lawn care and proximity to amenities such as the new Super Target, Sherman College, Lake Bowen, 2 minutes to I-26 & I-85 and just 5 minutes from Highway 9. ELMWOOD COTTAGES, where craftsman-style homes blend with designer finishes in a peaceful setting with community greenspaces and a fire pit, provides the freedom to live as you desire. Benefit from maintenance-free lawn care and the ease of one-level living in a prime location.
- Type:
- Other
- Sq.Ft.:
- n/a
- Status:
- Active
- Beds:
- 3
- Lot size:
- 0.11 Acres
- Year built:
- 2021
- Baths:
- 3.00
- MLS#:
- 1534653
- Subdivision:
- Peachtree Townes
ADDITIONAL INFORMATION
Looking for low maintenance luxury living, within proximity to some of the best amenities the Upstate of SC has within a short drive? Look no further than 1027 Glohaven Way. This luxury townhome is located less than 40 minutes to award winning downtown Greenville, Less than 40 minutes to Hendersonville, less than 30 to Tryon, Less than 5 minutes to the highly rated Boiling Springs schools, local shopping, restaurants, and medical care, less than 30 minutes to GSP International Airport, and just over an hour to Charlotte. Peach Tree Townes itself is a highly sought after community itself and has lawn care maintenance provided within the HOA, so this is carefree living at its finest. The immaculate home itself is a gorgeous end unit, with beautiful stone accents, and a spacious backyard, that even has a private gate to a shared common lawn perfect for walking pets or enjoying the outdoor space. Inside the home you will find many updated and upgraded finishes throughout the home. You are greeted to a charming open floorplan that features a chef’s dream kitchen that offers carefully curated granite countertops, Aristofraft designer cabinets, gas range w/ a convection oven, an oversized island with double sink to provide additional counter top space and barstool seating, as well as a nice pantry. The main level also features a wonderful living area that showcases a gas fireplace as the focal point, and easy access to your private backyard making it the perfect way to entertain any overflow guests. There is a half bath located on the main level as well as a secondary laundry hook up for convenience, or can simply provide additional storage. Perhaps the crown jewel of the main level is the master bedroom on main. The master suite is spacious, and offers a huge bathroom en-suite that includes a walk-in shower, two bathroom vanities, as well as an absolutely huge walk-in closet. Upstairs you will find a huge loft, flex room, family room, kids play area, or whatever you can imagine the space to be. You will also find two spacious additional bedrooms and a full bathroom that is in between. The formal laundry room is also on the second level, but if you wish to enjoy one level living and seldom go upstairs you have a lower level laundry area that can make that a reality. Each of the bedrooms have walk-in closets so there is space galore in this home. On the outside you have a nice patio area, as well as a white vinyl privacy fence around. This home is a great buy in this sought after neighborhood, so be sure to schedule your showing today!
- Type:
- Other
- Sq.Ft.:
- n/a
- Status:
- Active
- Beds:
- 4
- Lot size:
- 0.85 Acres
- Year built:
- 2024
- Baths:
- 3.00
- MLS#:
- 1534546
- Subdivision:
- Providence Farm
ADDITIONAL INFORMATION
Providence Farms is located in a beautiful country setting but minutes from all necessary services. .87-acre lot, heavily wooded with many trees make this a desired location. The Langford C plan is at the end of a quiet cul-de-sac with hardwood trees in the back yard. It's a Craftsmen design with a second-floor primary suite. The first floor also boasts a private office. The spacious kitchen with its center island overlooks the eating area. The kitchen door leads to a peaceful setting of trees and wildlife from the covered porch. Upstairs you'll find 4 bedrooms and 2 full baths. The home is loaded with upgrades to include flooring, cabinets, appliances, hardwood stairs just to mention a few. Stop by our Model home in the community for more details.
- Type:
- Other
- Sq.Ft.:
- n/a
- Status:
- Active
- Beds:
- 4
- Lot size:
- 0.17 Acres
- Year built:
- 2024
- Baths:
- 3.00
- MLS#:
- 1526627
- Subdivision:
- Pine Valley
ADDITIONAL INFORMATION
The Biltmore : 4 bedroom , 2.5 baths with loft ! 2600 square feet with large kitchen and family room. Walk-in laundry and powder room on main level. With additional flex space!
$357,000
366 Marble Boiling Springs, SC 29316
- Type:
- Other
- Sq.Ft.:
- n/a
- Status:
- Active
- Beds:
- 4
- Lot size:
- 0.19 Acres
- Year built:
- 2017
- Baths:
- 3.00
- MLS#:
- 1533198
- Subdivision:
- Hanging Rock
ADDITIONAL INFORMATION
Welcome to this stunning 4-bedroom, 2.5-bath, two-story home that combines convenience with comfortable living. The heart of the home is the centrally located kitchen, featuring exquisite quartz countertops and a layout that seamlessly flows into the inviting living room and breakfast nook, perfect for entertaining or cozy family gatherings. The main level also boasts a secluded office space and a formal dining room, ideal for hosting dinner parties or enjoying family meals. Upstairs, you'll find three spacious bedrooms in addition to the large primary suite, which offers a peaceful retreat with ample closet space and a well-appointed en-suite bath. The outdoor space is equally impressive, with a back patio that overlooks a serene pond stocked by HOA for fishing, providing a tranquil setting for relaxation or outdoor dining. Conveniently located near North Spartanburg Park and Highway 9, this home offers easy access to Asheville Highway, making commuting and weekend getaways a breeze. This property is the perfect blend of style, function, and location, offering everything you need for modern living. Don't miss the opportunity to make this beautiful home your own!


Information is provided exclusively for consumers' personal, non-commercial use and may not be used for any purpose other than to identify prospective properties consumers may be interested in purchasing. Copyright 2024 Greenville Multiple Listing Service, Inc. All rights reserved.
Boiling Springs Real Estate
The median home value in Boiling Springs, SC is $252,900. This is higher than the county median home value of $232,300. The national median home value is $338,100. The average price of homes sold in Boiling Springs, SC is $252,900. Approximately 78.41% of Boiling Springs homes are owned, compared to 20.95% rented, while 0.65% are vacant. Boiling Springs real estate listings include condos, townhomes, and single family homes for sale. Commercial properties are also available. If you see a property you’re interested in, contact a Boiling Springs real estate agent to arrange a tour today!
Boiling Springs, South Carolina 29316 has a population of 10,591. Boiling Springs 29316 is more family-centric than the surrounding county with 38.53% of the households containing married families with children. The county average for households married with children is 29.91%.
The median household income in Boiling Springs, South Carolina 29316 is $63,184. The median household income for the surrounding county is $57,627 compared to the national median of $69,021. The median age of people living in Boiling Springs 29316 is 35.3 years.
Boiling Springs Weather
The average high temperature in July is 90.6 degrees, with an average low temperature in January of 27.9 degrees. The average rainfall is approximately 48.4 inches per year, with 3.1 inches of snow per year.


