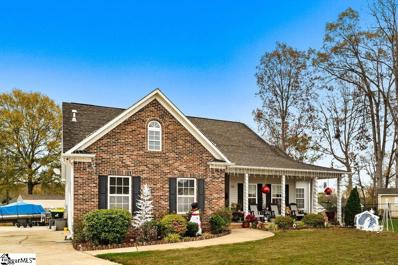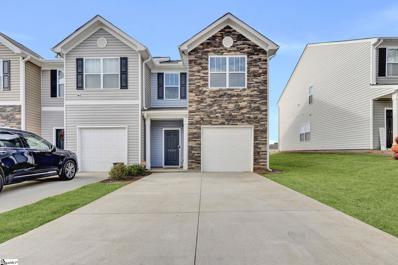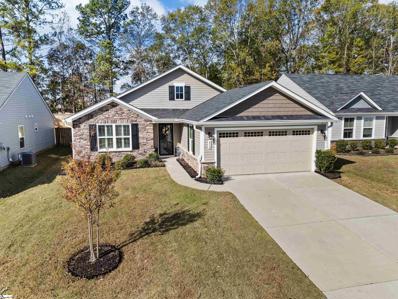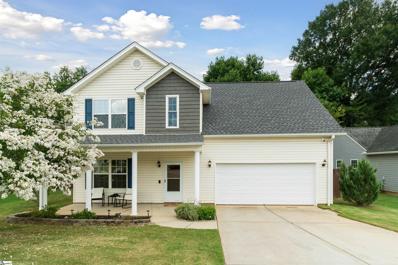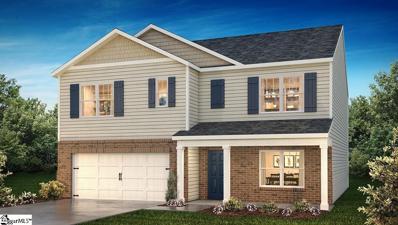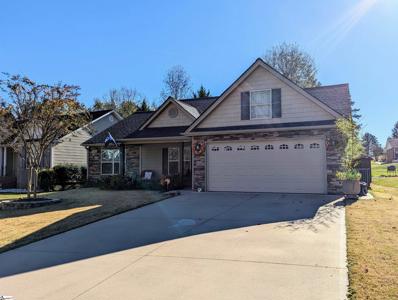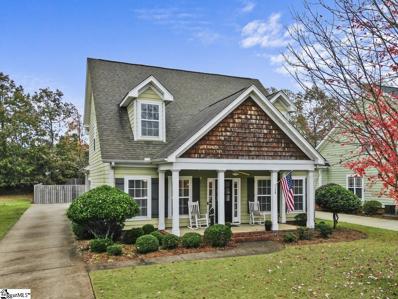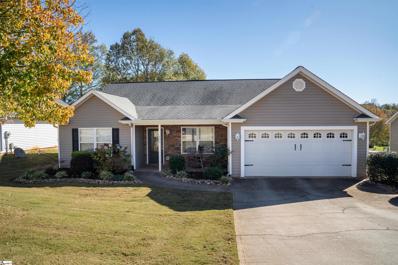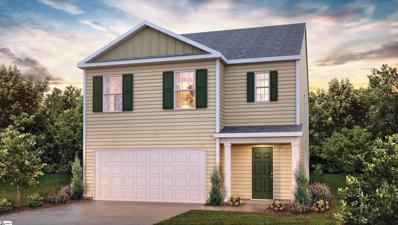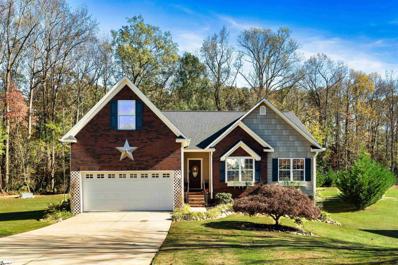Boiling Springs SC Homes for Rent
- Type:
- Other
- Sq.Ft.:
- n/a
- Status:
- Active
- Beds:
- 3
- Lot size:
- 0.51 Acres
- Baths:
- 2.00
- MLS#:
- 1543028
- Subdivision:
- Forest Springs
ADDITIONAL INFORMATION
A charming one-story home featuring 3 bedrooms, 2 full bathrooms, a 4th flex room, and a 2-car garage with high ceilings and overhead storage. This home is nestled in a desirable cul-de-sac neighborhood in Boiling Springs, SC, on a spacious 0.51-acre lot with no HOA fees. The exterior boasts an extended driveway with an extra parking pad, a welcoming front porch, a Spacious backyard with a deck, and an additional patio, perfect for outdoor living. Inside, you'll find an open floor plan with a vaulted ceiling in the living room and a cozy fireplace, perfect for winter evenings. The bright kitchen includes a beautiful bay-area sunroom that fills the space with natural light and provides access to the deck. Conveniently located off Highway 9, this property offers easy access to I-85 and I-26 and is situated in a highly sought-after school district.
- Type:
- Single Family
- Sq.Ft.:
- 1,893
- Status:
- Active
- Beds:
- 4
- Lot size:
- 0.19 Acres
- Year built:
- 2009
- Baths:
- 3.00
- MLS#:
- 317716
- Subdivision:
- Stonewood Crossing
ADDITIONAL INFORMATION
Location, Location, Location! This home is in a fantastic location! This stunning four (4) bedroom, 2.5-bathroom home perfectly combines inviting charm and modern functionality. Imagine sipping your morning coffee on the delightful rocking chair front porch, soaking in the serene atmosphere of your new neighborhood. Step inside to find a gorgeous updated kitchen, complete with a window that overlooks the lush backyard, a pantry, and an abundance of counter and cabinet space, making meal prep a joy. The open floor plan seamlessly connects the living areas, creating an inviting space for family gatherings or entertaining friends. Retreat to the owner's suite, where you'll find a walk-in closet and a beautifully updated ensuite bathroom featuring a stunning walk-in shower. With a centralized laundry room located upstairs near all the bedrooms, daily chores become a breeze. The level, fenced-in backyard offers a safe space for children and pets to play, or for you to enjoy peaceful evenings under the stars. Situated in an unbeatable location, this home is just moments away from I-85, vibrant downtown Spartanburg, Upstate Sherman College, Wofford, and Converse, providing easy access to everything the Upstate has to offer. Reach out today for more information or to schedule a showing.
- Type:
- Other
- Sq.Ft.:
- n/a
- Status:
- Active
- Beds:
- 3
- Lot size:
- 0.06 Acres
- Year built:
- 2021
- Baths:
- 3.00
- MLS#:
- 1542848
- Subdivision:
- Townes At North Springs
ADDITIONAL INFORMATION
Welcome to the Townes at North Springs and this 3-bedroom END UNIT townhome. Come on in and take a look! The Newton floorplan features an open and inviting combination living and dining space. The kitchen is set up nicely for large or small meal prep with a convenient pass thru to the dining area. The half bath on the first floor is convenient for visitors leaving your private bathrooms upstairs. The neighborhood HOA maintains the lot and exterior of your home, low maintenance living at its best! Conveniently located within walking distance of Ingles or the new Publix and super close to the desirable District 2 schools and all the shopping/restaurants on Highway 9. Priced to sell! *Professional Photos coming soon! *
- Type:
- Other
- Sq.Ft.:
- n/a
- Status:
- Active
- Beds:
- 3
- Lot size:
- 0.11 Acres
- Year built:
- 2024
- Baths:
- 3.00
- MLS#:
- 1542804
- Subdivision:
- Hazelwood
ADDITIONAL INFORMATION
MOVE IN READY NEW CONSTRUCTION HOME -3 BRs/2.5BAs + office on a fully sodded lot! This open-concept home is located in Great Southern Homes' popular Hazelwood community. Location, location, location! Hazelwood is conveniently located in Boiling Springs and is a stone's throw from Hwy. 9 in the bustling retail corridor. The Trenton floor plan invites you to come in from the moment you drive up and see the craftsman-style exterior that says “Welcome home!” Luxury vinyl flooring greets you at the front door and beckons you to explore all that this desirable floor plan affords. The kitchen is a Chef's delight and includes an island, white staggered cabinetry, disc lights, granite countertops, a tiled backsplash, a large pantry, and stainless steel appliances. The spacious primary suite includes dual sinks with quartz vanity tops, a large shower, linen closet, and a massive walk-in closet. This home also includes brushed nickel light fixtures, two tone paint, and extensive storage space throughout. Interested in a GreenSmart home? Live Green. Live Smart. The tankless hot water heater, programable thermostat, Energy Star appliances, Low-E glass windows, above industry rated insulation, and a programmable 4-Zone irrigation system are just a few of the standard items that will assist with lowering your monthly utilities while reducing your carbon footprint at the same time. Hazelwood qualifies for USDA 100% financing and is just a short minute drive to grocery/drug stores, restaurants, medical facilities, shopping and dining in the both Boiling Springs and Spartanburg. Quick and easy access to I-85 & I-26 makes GSP airport, the mountains, nearby lakes, and SC, NC, & GA beaches just a short drive away.
- Type:
- Other
- Sq.Ft.:
- n/a
- Status:
- Active
- Beds:
- 3
- Lot size:
- 0.11 Acres
- Year built:
- 2023
- Baths:
- 3.00
- MLS#:
- 1542790
- Subdivision:
- Hazelwood
ADDITIONAL INFORMATION
MOVE IN READY NEW CONSTRUCTION HOME -3 BRs/2.5BAs on a fully sodded lot! This open-concept home is located in Great Southern Homes' popular Hazelwood community. Location, location, location! Hazelwood is conveniently located in Boiling Springs and is a stone's throw from Hwy. 9 in the bustling retail corridor. The Denby floor plan invites you to come in from the moment you drive up and see the craftsman-style exterior that says “Welcome home!” Luxury vinyl flooring greets you at the front door and beckons you to explore all that this desirable floor plan affords. The kitchen is a Chef's delight and includes an island, white staggered cabinetry, disc lights, granite countertops, a tiled backsplash, a large pantry, and stainless steel appliances. The spacious primary suite includes dual sinks with quartz vanity tops, a walk-in shower, linen closet, and two spacious walk-in closets. This home also includes brushed nickel light fixtures, two tone paint, and extensive storage space throughout. Interested in a GreenSmart home? Live Green. Live Smart. The tankless hot water heater, programable thermostat, Energy Star appliances, Low-E glass windows, above industry rated insulation, and a programmable 4-Zone irrigation system are just a few of the standard items that will assist with lowering your monthly utilities while reducing your carbon footprint at the same time. Hazelwood qualifies for USDA 100% financing and is just a short minute drive to grocery/drug stores, restaurants, medical facilities, shopping and dining in the both Boiling Springs and Spartanburg. Quick and easy access to I-85 & I-26 makes GSP airport, the mountains, nearby lakes, and SC, NC, & GA beaches just a short drive away.
- Type:
- Single Family
- Sq.Ft.:
- 2,325
- Status:
- Active
- Beds:
- 3
- Lot size:
- 0.13 Acres
- Year built:
- 2024
- Baths:
- 3.00
- MLS#:
- 317654
- Subdivision:
- Ashwood Meadows
ADDITIONAL INFORMATION
Enjoy the benefits of a peaceful neighborhood while being just a short drive away from shopping, dining, and entertainment options in a stunning two-story residence. As you step inside the Tyndall from the two-car garage, enter the spacious kitchen and family room, an ideal setting for hosting gatherings or enjoying tranquil evenings at home. The centerpiece of it all is the large island that begs people to gather around it to swap stories and share laughs. Easy access from the kitchen to the garage makes unloading groceries a breeze. The HUGE pantry is a chef's dream. Drop zone area makes a great charging station or hooks for backpacks! Upstairs boasts two spacious secondary bedrooms, a stunning primary suite with TWO walk-in closets. Plus an Upper flex space you can use for anything from a study nook to a play area. We call this design the Tyndall, but we think you'll call it home. Nestled in the charming community of Boiling Springs, this home offers the perfect blend of suburban tranquility and easy access to urban amenities.
- Type:
- General Commercial
- Sq.Ft.:
- n/a
- Status:
- Active
- Beds:
- n/a
- Lot size:
- 0.47 Acres
- Baths:
- MLS#:
- 317610
ADDITIONAL INFORMATION
If you are looking for investment property, look no further! This office space has been completely remodeled inside and out. The office has eight office spaces with two bathrooms. The building has updated hardwood floors throughout, a complete kitchen space and copier room. There is a drive-thru for customer convenience. Space also has a rear entry with gravel parking in the back. All updates were done in 2015.
- Type:
- Other
- Sq.Ft.:
- n/a
- Status:
- Active
- Beds:
- 3
- Lot size:
- 0.15 Acres
- Year built:
- 2020
- Baths:
- 2.00
- MLS#:
- 1542413
- Subdivision:
- North Springs
ADDITIONAL INFORMATION
You will fall in love with this like new home offering single story living with 3 bedrooms, 2 full bathrooms, a spacious foyer entry, and a study located in The Villas at North Springs in desirable Boiling Springs. The kitchen, breakfast area, and great room are all open creating an inviting space to entertain or relax. The kitchen has stainless steel appliances, large island w/bar area, white cabinetry with slide out shelves, granite countertops, tile backsplash, and a walk in pantry. The private primary bedroom is located at the rear of the home and includes a HUGE walk-in closet, an ensuite bathroom with a dual vanity, LARGE ceramic tile shower, and tile flooring. The split bedroom layout offers two bedrooms and a full bath on the opposite side of the home along with a study w/double glass French doors (or could be used as an office or dining room). Enjoy peaceful nights on your rear covered porch or concrete patio overlooking a pasture of farm animals. The owner has added leaf guard gutter system, plantation shutters throughout the home, a tile backsplash in the kitchen, and front storm door. This community offers a dog park, lawn care, sidewalks, and is conveniently located to I-26, I-85, grocery stores, restaurants, shopping, schools, and medical office. A rare find, this home is move in ready and waiting on you!
- Type:
- Land
- Sq.Ft.:
- n/a
- Status:
- Active
- Beds:
- n/a
- Lot size:
- 0.25 Acres
- Baths:
- MLS#:
- 1539697
- Subdivision:
- Cottages At Turtle Creek
ADDITIONAL INFORMATION
Looking to find an AMPLE SIZE residential lot in a beautiful high end community to build on?! This lot is in a GREAT LOCATION, Located 4 minutes from highway 9. You have grocery, restaurants, shopping, and more at your fingertips. Also close to the interstate!! It is a south facing lot that has gentle steep with somewhat level top with beautiful trees on the lot. This lot is on public sewer and public water, and underground utilities already done! There is a partial privacy fence in the back added for your convivence. There is a community HOA and amenities included are a pool, clubhouse, street lights, and common areas. This lot is ready to build your DREAM HOME!
- Type:
- Land
- Sq.Ft.:
- n/a
- Status:
- Active
- Beds:
- n/a
- Lot size:
- 0.27 Acres
- Baths:
- MLS#:
- 1539696
- Subdivision:
- Cottages At Turtle Creek
ADDITIONAL INFORMATION
Looking to find an AMPLE SIZE residential lot in a beautiful high end community to build on?! This lot is in a GREAT LOCATION, Located 4 minutes from highway 9. You have grocery, restaurants, shopping, and more at your fingertips. Also close to the interstate!! It is a south facing lot that has gentle steep with somewhat level top with beautiful trees on the lot. This lot is on public sewer and public water, and underground utilities already done! There is a partial privacy fence in the back added for your convivence. There is a community HOA and amenities included are a pool, clubhouse, street lights, and common areas. This lot is ready to build your DREAM HOME!
- Type:
- Land
- Sq.Ft.:
- n/a
- Status:
- Active
- Beds:
- n/a
- Lot size:
- 0.23 Acres
- Baths:
- MLS#:
- 1539695
- Subdivision:
- Cottages At Turtle Creek
ADDITIONAL INFORMATION
Looking to find an AMPLE SIZE residential lot in a beautiful high end community to build on?! This lot is in a GREAT LOCATION, Located 4 minutes from highway 9. You have grocery, restaurants, shopping, and more at your fingertips. Also close to the interstate!! It is a south facing lot that has gentle steep with somewhat level top with beautiful trees on the lot. This lot is on public sewer and public water, and underground utilities already done! There is a partial privacy fence in the back added for your convivence. There is a community HOA and amenities included are a pool, clubhouse, street lights, and common areas. This lot is ready to build your DREAM HOME!
- Type:
- Other
- Sq.Ft.:
- n/a
- Status:
- Active
- Beds:
- 3
- Lot size:
- 0.18 Acres
- Year built:
- 2006
- Baths:
- 3.00
- MLS#:
- 1541618
- Subdivision:
- Candlewood
ADDITIONAL INFORMATION
If you are looking character and charm then look no further!!! This is a (3) bedroom, (3) bath home with a large area and a sunroom (1784 total sq feet). Primary suite has barn doors and a large shower. The sunroom has been used as a cozy area to eat, rest and relax! Every section has been converted into a usable space. The closet next to the stairs is a functionable pantry. In the backyard is a storage building that will convey. Use your imagination and convert the raised garden bed into a play area with a sandbox! The home is in a desired school district and located conveniently to everything. And guess what??? Target is coming soon!!! A new roof, fresh paint, and new carpeting. Bring all offers for consideration - Seller is motivated! Call me for a private showing.
- Type:
- Other
- Sq.Ft.:
- n/a
- Status:
- Active
- Beds:
- 5
- Lot size:
- 0.18 Acres
- Year built:
- 2024
- Baths:
- 3.00
- MLS#:
- 1535952
- Subdivision:
- Pine Valley
ADDITIONAL INFORMATION
The Hayden! This 5 bedroom & 3 full bath open floor plan has over 2500 sqft of very roomy living space. The downstairs has an office/study with French doors leading to the foyer. The open kitchen has an island with sink and dishwasher. The gas ranch and built-in microwave are surrounded by an abundance of cabinet & counter space. The walk-in pantry offers tons of room and shelves for storage. The living room has a gas log fireplace with outlet and cable connections for easy TV installation. There is a secondary bedroom downstairs, and full bath. Upstairs boasts a sizable upstairs living area/loft and 4 bedrooms. The master features a very impressive walk-in closet and master bath with double sinks, separate shower and tub. Laundry room is located upstairs for convenience. Staircase is frame center of the home. Welcome to the future...a Smart Home w/ the Home is Connected package and all the money-saving, energy efficient features of a BRAND-NEW HOME with WARRANTIES FROM THE LARGEST BUILDER IN THE USA!
- Type:
- Other
- Sq.Ft.:
- n/a
- Status:
- Active
- Beds:
- 3
- Lot size:
- 0.21 Acres
- Year built:
- 2016
- Baths:
- 2.00
- MLS#:
- 1542480
- Subdivision:
- Heritage Creek - Boiling Springs
ADDITIONAL INFORMATION
Original owner of this one level split bedroom floor plan. Great room with gas log fireplace opens to kitchen and eat in area. Granite counter tops in kitchen with an island and a new state of the art convection/induction range oven. Microwave is also convection. Covered patio overlooks fenced private back yard. Master has private bath with dual sinks and walk in closet. On the other side of the house are two additional bedrooms and full bath. Laundry room has deep sink and room for a freezer and opens to a two car garage.
- Type:
- Other
- Sq.Ft.:
- n/a
- Status:
- Active
- Beds:
- 3
- Lot size:
- 0.26 Acres
- Baths:
- 3.00
- MLS#:
- 1542364
ADDITIONAL INFORMATION
Welcome to 128 Gossamer Drive! This amazing light-filled, 3,074 sf home with exterior Craftsman styling has just about everything you could ask for. The covered front porch is welcoming and spans nearly the full width of the house. As you move through the spaces, you can't help but notice the thoughtful design process that shaped this home. Take note of the extensive crown and accent mouldings throughout, a feature usually reserved for custom builds. Step though the entry into a welcoming and spacious foyer replete with warm hardwood flooring. Just over the threshold, there is a formal dining room on your left (currently set up as a billiards room) and an office/den on the right. Access to the modern kitchen and comfy living room is available from both the center hallway or the dining room. There is a convenient and handsome half bath nearby, situated perfectly for your visiting family and guests. The earth toned kitchen has all the modern appliances you would expect and premium cabinetry galore. Connected to the kitchen is an oversized breakfast room, with a door that opens to yet another covered porch, perfect for a BBQ or a relaxing drink before dinner. As you move deeper into the home, yet another wide inviting hallway leads to your master-on-main with ensuite bath. Also along this corridor is a laundry room and entry to your attached oversized one-car garage. Moving back to the kitchen/living room area, the staircase to the second level is very wide with attractive hardwood steps. The second level sports two more large bedrooms, a full bath, a separate walk-in closet and a gigantic flex room. Closets abound upstairs, and keep in mind that the flex room has many possible uses including exercise room, media room, or of course a fourth bedroom. Owing to the exceptional 200 ft depth of the lot, you will enjoy a long paved concrete driveway and a good sized yard which is fully fenced and sports a wood deck off the back of the garage. The home also boasts a security system and inground automatic sprinklers. Sterling Estates is an amazing well kept development in the heart of Boiling Springs and allows very quick access to I-85, shopping, restaurants and more. Ask your agent to show you this amazing property today before it's gone!
- Type:
- Other
- Sq.Ft.:
- n/a
- Status:
- Active
- Beds:
- 3
- Lot size:
- 0.22 Acres
- Year built:
- 2015
- Baths:
- 2.00
- MLS#:
- 1542516
- Subdivision:
- Evanwood
ADDITIONAL INFORMATION
One-level home in District 2. The great room features a cathedral ceiling and gas log fireplace. The kitchen has a large eating area, lots of cabinet space, pull-out drawers, and adjoins the patio for easy grilling and entertaining. The mudroom has a utility sink, and hanging space, and connects to the garage. The master suite has a jetted tub, a separate shower, and a walk-in closet. The guest rooms are spacious and share a hall bath. The fourth bedroom is a flex room. It can easily be a home office, play area, dining space, etc. Plenty of options! The owner is relocating! Area pool! Convenient to interstates, schools, and shopping.
- Type:
- Other
- Sq.Ft.:
- n/a
- Status:
- Active
- Beds:
- 5
- Lot size:
- 0.2 Acres
- Year built:
- 2024
- Baths:
- 3.00
- MLS#:
- 1541329
- Subdivision:
- Pine Valley
ADDITIONAL INFORMATION
ROBIE: The Robie is a two-story, 2,368 square foot, 5 bedroom, 3 bathroom floor plan, designed with you in mind! The 2 car garage and inviting entryway immediately captures your eyes by inviting you into the home. On the first level you will find the dining room, a spacious great room, kitchen, and a bedroom and bathroom. This open kitchen is to ensure the optimal entertainment space with the oversized island overlooking the family and dining area. Head upstairs to find the other 4 bedrooms, a loft, 2 bathrooms and the laundry room. The primary bedroom offers a primary bath and a large walk in closet. The secondary bathroom also includes a double vanity and is located right off the additional 3 bedrooms. This house has everything you need to make you feel right at home
- Type:
- Single Family
- Sq.Ft.:
- 2,200
- Status:
- Active
- Beds:
- 3
- Lot size:
- 0.25 Acres
- Year built:
- 2022
- Baths:
- 3.00
- MLS#:
- 317481
- Subdivision:
- Belmont
ADDITIONAL INFORMATION
Experience the perfect blend of comfort and convenience in this beautifully crafted 3-bedroom, 2.5-bath custom-built home, completed in 2022 and nestled in Belmont. Ideally situated near schools, grocery stores, and everyday essentials, this home offers a private retreat on a cul-de-sac with a fenced backyard, creek, and lush tree-lined views. The welcoming foyer flows into a spacious great room with a cozy fireplace. The gourmet kitchen impresses with granite countertops, a large island, a pantry, and thoughtful features like a spice drawer and trash drawer. The breakfast area overlooks the serene backyard, perfect for starting your day. The main-level ownerâ??s suite features large windows, a step-up ceiling, and a luxurious ensuite with tiled floors, a freestanding tub, a walk-in shower, and custom closet shelving. Another bedroom, a half-bath, and a laundry room are also conveniently located on the main floor. Upstairs, you'll find a third bedroom, a versatile flex room, a full bath, and ample storage with a large hallway closet. With laminate flooring on the main level, tile in the bathrooms, and carpet upstairs, every detail of this home has been designed for comfort and style. Enjoy outdoor living on the covered deck or the lower-level patio. The oversized crawlspace with double doors provides additional storage options. With its thoughtful design and premium location, this home is a true gem waiting for you to call it your own!
- Type:
- Other
- Sq.Ft.:
- n/a
- Status:
- Active
- Beds:
- 3
- Lot size:
- 0.7 Acres
- Year built:
- 2005
- Baths:
- 2.00
- MLS#:
- 1542261
- Subdivision:
- Laurelwood - 013
ADDITIONAL INFORMATION
847 Laurel Creek Dr, Boiling Springs Exceptional 3 Bedroom, 2 Bath Home with flex/extra Room & 2-Car Garage! Sitting on 0.7 acres in a cul-de-sac for added privacy with no HOA fees, this stunning property boasts an expansive living room with vaulted ceilings and an 18x23 living area that opens to a large deck, perfect for outdoor entertaining. Features a custom-built gazebo on a slab foundation for added relaxation. - Approximately 1800 sq ft living space, the owners have meticulously maintained and updated this home since ownership, showcasing Pride of Ownership! Recent Updates: - New bathroom with walk-in tile shower - New water heater -New LVP in bedrooms and flex room. New storage closet in garage Additional Details: Vaulted ceilings with ceiling fans, gas fireplace, 7ft ceiling crawl space (potential for finishing as workshop or storage)
- Type:
- Single Family
- Sq.Ft.:
- 1,292
- Status:
- Active
- Beds:
- 3
- Lot size:
- 0.49 Acres
- Year built:
- 2003
- Baths:
- 2.00
- MLS#:
- 317415
- Subdivision:
- Seay Ridge Farm
ADDITIONAL INFORMATION
Charming 3 bedroom/2 bathroom home in the established Seay Ridge Farm community! This inviting property offers a private living and dining room, perfect for cozy gatherings or quiet evenings. The well-appointed kitchen features a smooth cooktop, built-in microwave, dishwasher, and convenient closet laundry for added functionality. Make your way outside to enjoy the spacious front porch or relax on the back deck, that offers lovely views of the backyard. The ownerâ??s suite is equipped with a full bathroom that has a double vanity and a shower/tub combination. Make this home your own and schedule a showing today!
- Type:
- Townhouse
- Sq.Ft.:
- 1,471
- Status:
- Active
- Beds:
- 3
- Lot size:
- 0.04 Acres
- Year built:
- 2022
- Baths:
- 3.00
- MLS#:
- 317407
- Subdivision:
- North Springs
ADDITIONAL INFORMATION
Boiling Springs finer town home community! Come see this lovely property with maintenance free stone and vinyl. This home is just 2 years old and is ready to move in. It has a formal living room and dining combination with an eat-in style kitchen all on the main level. There are 3 bedrooms upstairs and the ownerâ??s suite has a full bath with a shower. This home is great for a first-time buyer or for someone looking to downsize. It is toward the end of a street with some privacy views. Do yard work no more. Come enjoy the easy life of Boiling Springs where you will be minutes away from everything. This home is like new.
- Type:
- Other
- Sq.Ft.:
- n/a
- Status:
- Active
- Beds:
- 4
- Lot size:
- 0.31 Acres
- Year built:
- 2023
- Baths:
- 4.00
- MLS#:
- 1539532
- Subdivision:
- Cottages At Turtle Creek
ADDITIONAL INFORMATION
Do you love an AMAZING location?! And NEIGHBORHOOD CLUBHOUSE AND POOL. In 5 minutes or less, you can be at HWY 9, that has everything you need. But that's just the beginning! But that's just the beginning! You will be proud to call this cozy craftsman style home yours, as it is unique and unlike any other! This home is located on a CUL-DE-SAC, perfect for having guests over! The quality and detail is evident from the wrap around front porch with gorgeous stone. Stepping into this home, you will find the bright and inviting dining room where you will make many happy memories with friends and family. Enjoy hosting parties where you can cook and enjoy the fireplace at the same time with this OPEN FLOOR concept from the kitchen to the great room. The great room has a CATHEDRAL CEILING. The kitchen has SOFT CLOSE TECHNOLOGY on the cabinets, STAINLESS APPLIANCES, and WALK-IN PANTRY. Near the pantry and garage, you will also have a WALK-IN LAUNDRY room. A spacious master bedroom is located on the main floor that is a great escape when coming home. Oversized tile shower with seat, a large WALK-IN CLOSET, enclosed water closet, and separate tup for soaking away the days stresses make for a luxurious master bath. When walking upstairs, you will find a large LOFT area that leads to 3 gracious bedrooms, each with ample sized closets. One of those bedrooms is a suite. You will also find a full accommodating bath for the other two bedrooms to share. Also upstairs, you will find an OFFICE perfect for working from home. Other amazing features on this home is the COVERED PORCH that overlooks the backyard that backs up to trees for PRIVACY. Finally, a TANKLESS WATER HEATER is included in the home. This home is calling your name! *House rendering is an artist depiction of the home and not to be deemed an exact representation. * THERE IS STILL TIME TO CUSTOMIZE SOME OPTIONS TO MAKE THIS HOME UNIQULY YOURS! HURRY DON'T WAIT! AMAZING MORTGAGE RATE SPECIAL !!!!! Call for more information!
- Type:
- Single Family
- Sq.Ft.:
- 2,242
- Status:
- Active
- Beds:
- 4
- Lot size:
- 0.58 Acres
- Year built:
- 2021
- Baths:
- 3.00
- MLS#:
- 317299
- Subdivision:
- Adens Place
ADDITIONAL INFORMATION
This stunning 4-bedroom, 2.5-bath home sits on a spacious 0.58-acre lot with a fully fenced backyardâ??perfect for pets, play, or entertaining! The kitchen boasts granite countertops, a walk-in pantry, and an open flow to the living room, ideal for gatherings. A versatile flex room on the main level can be used as an office or playroom, while upstairs you'll find all bedrooms along with a cozy loft, perfect for lounging, a game room, or a home gym. The master suite includes a double vanity, a separate shower, a garden tub, and a walk-in closet. Conveniently located with easy access to I-26 and I-85, this home is less than 10 minutes from Downtown Spartanburg and close to Boiling Springs amenities such as Lake Bowen, parks, shopping, and restaurants. Donâ??t miss out on this beautifully designed home in an ideal location!
Open House:
Sunday, 1/5 2:00-4:00PM
- Type:
- Other
- Sq.Ft.:
- n/a
- Status:
- Active
- Beds:
- 3
- Lot size:
- 0.11 Acres
- Baths:
- 3.00
- MLS#:
- 1537506
- Subdivision:
- Peachtree Townes
ADDITIONAL INFORMATION
Welcome to Peachtree Townes, where charm meets modern convenience! This former model home, now available for sale, is nestled at the front entrance of an established community, in a prime location and an array of stunning upgrades. As you step inside, you're greeted by a two-story foyer that sets the tone for the elegance and comfort you'll find throughout. The homeowners have recently added their personal touch, updating the space with a gorgeous new back splash, chic fixtures, and stylish ship-lap feature walls, giving the home an inviting farmhouse feel. The open-concept kitchen and living area is an entertainer's dream, featuring quartz counter tops, a custom tile back splash, and stainless steel appliances, including a gas range. Natural light pours through large windows, brightening the living space, which also boasts a cozy gas fireplace—perfect for gathering with loved ones. The screened-in porch, overlooking the fenced yard, is the ideal spot to enjoy a peaceful morning coffee or a crisp fall evening outdoors. The first-floor owner’s suite has a serene retreat with its spacious custom walk-in closet, double vanities, and a newly installed walk-in shower featuring custom tile work.As you head up the oak staircase, you’ll discover a huge loft area, perfect for a secondary living space or home office. Two generouslysized secondary bedrooms, both have plenty of room for comfort and relaxation, are located upstairs along with the laundry room.There's also the flexibility to have laundry on the main level if preferred. This end-unit town home also includes a mudroom conveniently located off the garage and a half bath on the main floor. Situated just off Highway 9, you’ll enjoy quick access to I-26 and I-85, with plenty of shopping, dining, and entertainment options nearby. Peachtree Townes is easy, maintenance-free living with lawn care included, so you can spend your time exploring Lake Bowen, Tryon Equestrian Center, Woodfin Ridge Golf Course and the scenic Foothills of the Blue Ridge Mountains. Family changes are taking them in a new direction, but they've left behind a home that's ready for its next chapter.
- Type:
- Single Family
- Sq.Ft.:
- 1,831
- Status:
- Active
- Beds:
- 4
- Lot size:
- 0.32 Acres
- Year built:
- 2014
- Baths:
- 3.00
- MLS#:
- 317257
- Subdivision:
- Wynbrook
ADDITIONAL INFORMATION
This charming home, located in the desirable Wynbrook neighborhood of Boiling Springs, South Carolina, offers a comfortable and spacious layout perfect for modern living. Situated on a quiet cul-de-sac lot, the property features four generously sized bedrooms and 2 1/2 bathrooms, providing ample space for families or those who enjoy hosting guests. The main floor includes a welcoming living area, an open-concept kitchen with modern finishes, and a cozy dining space, the primary suite offers a private retreat with an en-suite bathroom, updated with a beautifully tiled shower. Upstairs, the additional bedrooms share a well-appointed full bathroom. A convenient half-bath is located on the main floor for guests. The home also has a two-car garage, providing plenty of storage space, and a covered back patio perfect for relaxing or entertaining. The private backyard offers a peaceful outdoor space to unwind or enjoy family activities. With its excellent location in a quiet neighborhood and proximity to local amenities, this home is ideal for anyone looking to enjoy the best of suburban living in Boiling Springs.

Information is provided exclusively for consumers' personal, non-commercial use and may not be used for any purpose other than to identify prospective properties consumers may be interested in purchasing. Copyright 2024 Greenville Multiple Listing Service, Inc. All rights reserved.

Boiling Springs Real Estate
The median home value in Boiling Springs, SC is $252,900. This is higher than the county median home value of $232,300. The national median home value is $338,100. The average price of homes sold in Boiling Springs, SC is $252,900. Approximately 78.41% of Boiling Springs homes are owned, compared to 20.95% rented, while 0.65% are vacant. Boiling Springs real estate listings include condos, townhomes, and single family homes for sale. Commercial properties are also available. If you see a property you’re interested in, contact a Boiling Springs real estate agent to arrange a tour today!
Boiling Springs, South Carolina 29316 has a population of 10,591. Boiling Springs 29316 is more family-centric than the surrounding county with 38.53% of the households containing married families with children. The county average for households married with children is 29.91%.
The median household income in Boiling Springs, South Carolina 29316 is $63,184. The median household income for the surrounding county is $57,627 compared to the national median of $69,021. The median age of people living in Boiling Springs 29316 is 35.3 years.
Boiling Springs Weather
The average high temperature in July is 90.6 degrees, with an average low temperature in January of 27.9 degrees. The average rainfall is approximately 48.4 inches per year, with 3.1 inches of snow per year.
