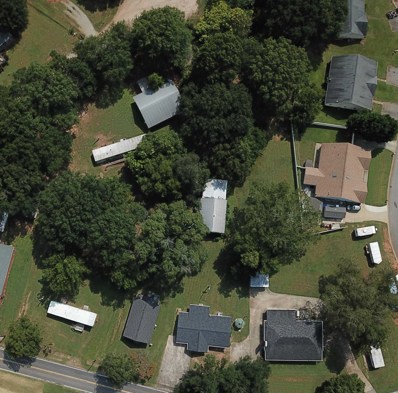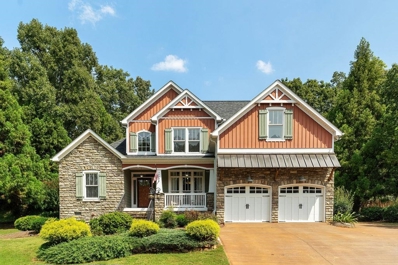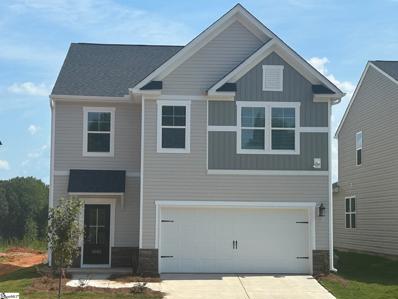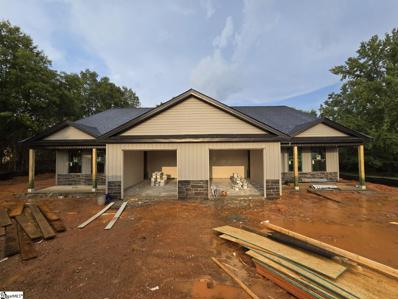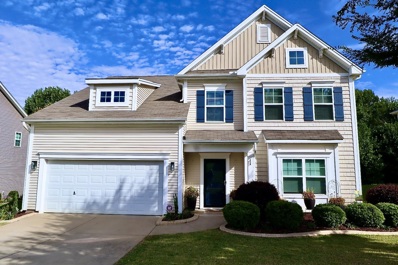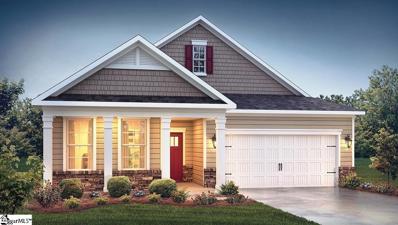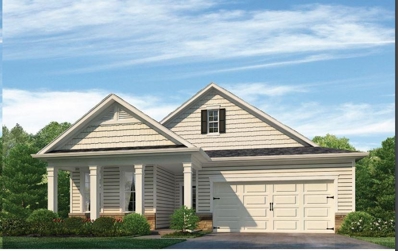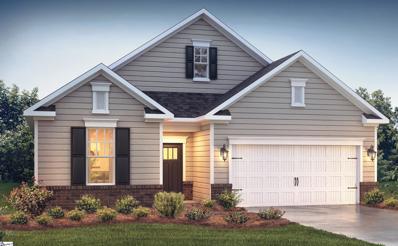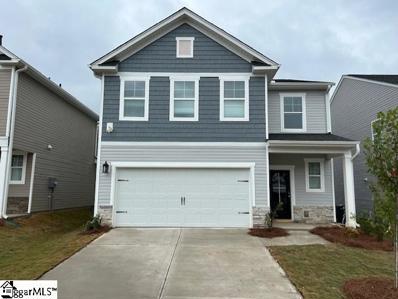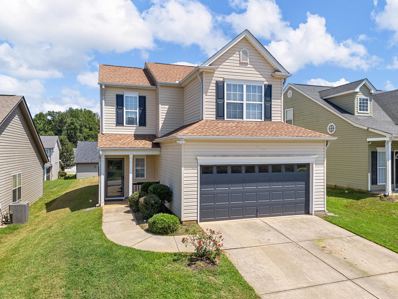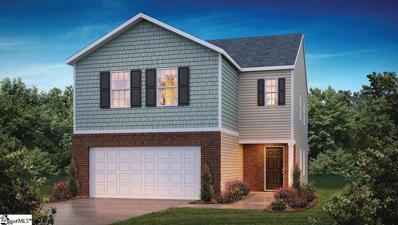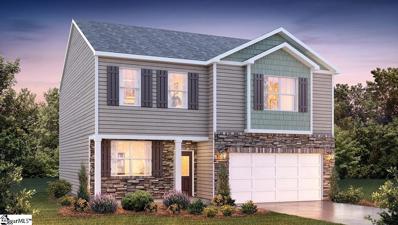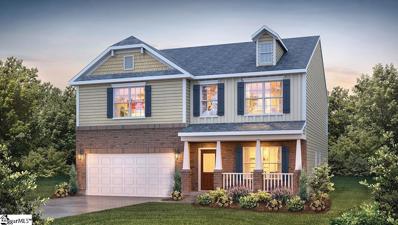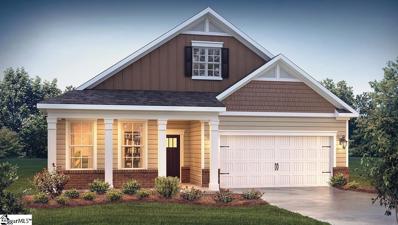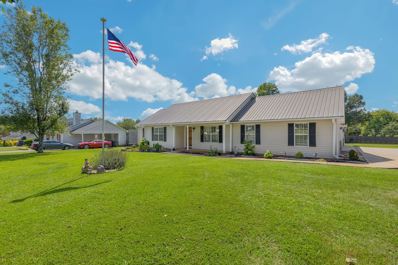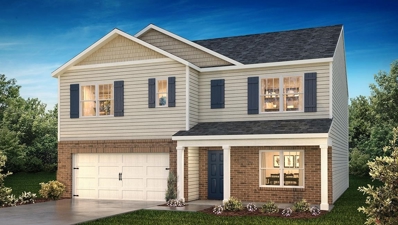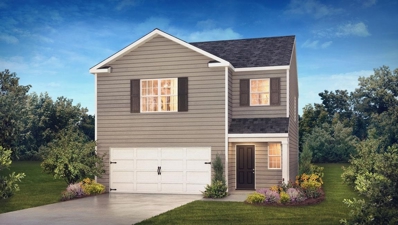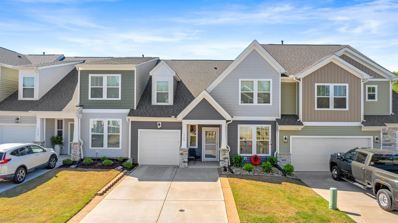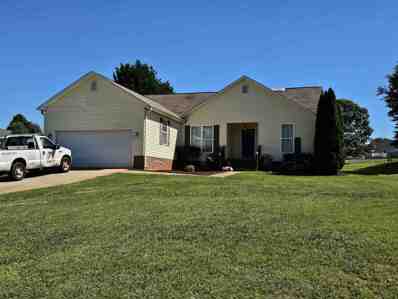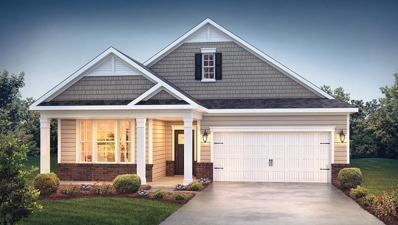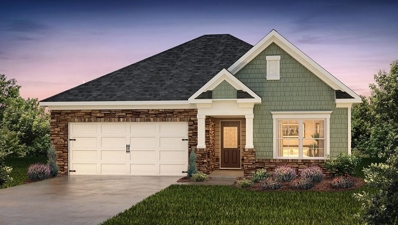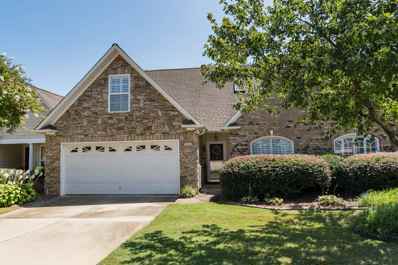Boiling Springs SC Homes for Rent
- Type:
- Other
- Sq.Ft.:
- n/a
- Status:
- Active
- Beds:
- n/a
- Lot size:
- 2.05 Acres
- Year built:
- 1956
- Baths:
- MLS#:
- 315507
ADDITIONAL INFORMATION
Investment opportunity or possible family complex in district 2 Boiling Springs! Here's your chance to own 6 different properties all located together on their own lots equaling 2.05 acres. There is also 2 large outbuildings that could be used for storage or tear it all down and build your own building or business. The properties are located at the intersection of Springfield rd and Upper Valley Falls rd and include addresses 1144, 1210, 1220, 1230 and 1240 as well another mobile home lot with a massive outbuilding. The county is planning on installing a roundabout at this intersection but we're not sure how much if any of the front yard it will take. Call today and start earning passive income tomorrow!
- Type:
- Single Family
- Sq.Ft.:
- 2,438
- Status:
- Active
- Beds:
- 4
- Lot size:
- 0.24 Acres
- Year built:
- 2007
- Baths:
- 3.00
- MLS#:
- 315525
- Subdivision:
- The Cottages At Turtle Creek
ADDITIONAL INFORMATION
Discover one of the last opportunities to own at this price point in the highly desirable Cottages at Turtle Creek! This charming 4-bedroom, 2.5-bathroom former model home is brimming with custom upgrades and recent updates, including a **recently-installed roof and HVAC system**, ensuring peace of mind for years to come. Additional features like the central vacuum system, landscape irrigation, and mature landscaping make this home truly one-of-a-kind. Step into the welcoming foyer, and you'll be captivated by the open, airy layout and the formal dining roomâ??s stunning copper tray ceiling. The living room boasts vaulted cathedral ceilings and a striking stone gas log fireplace, perfect for cozy evenings. The kitchen is a chef's dream with granite countertops, a ceramic farmhouse sink, center island, and BRAND new stainless steel appliances. The main-floor ownerâ??s suite is a true retreat, featuring custom tray ceilings with rich stained wood accents. The en-suite bath includes a double vanity, walk-in shower, and a charming clawfoot tub. You'll love the walk-in closet, complete with Brazilian cherry organizers for ample storage. Just off the kitchen, you'll find a walk-in laundry room and a convenient half bath for guests. Upstairs, there are three more spacious bedrooms and the full bath which opens to a bedroom and the hall, ideal for family or visitors. The backyard is designed for entertaining, featuring a large deck perfect for grilling and gatherings. Plus, the Cottages at Turtle Creek offers outstanding amenities like a community clubhouse, standard-sized pool, and kiddie pool. Donâ??t miss out on this updated, move-in ready home in one of Boiling Springs' most sought-after neighborhoods! Seller is offering a $10,000 credit towards a rate buydown!
$289,900
5077 Pratt Boiling Springs, SC 29316
- Type:
- Single Family
- Sq.Ft.:
- 2,174
- Status:
- Active
- Beds:
- 4
- Lot size:
- 0.18 Acres
- Year built:
- 2022
- Baths:
- 3.00
- MLS#:
- 315341
- Subdivision:
- Pine Valley
ADDITIONAL INFORMATION
Welcome to this stunning 2-story home, offering 4 bedrooms, a loft, 2.5 bathrooms, and a 2-car garage. Step inside to a welcoming entryway that opens into a spacious foyer, leading directly to an open-concept kitchen and living area. The kitchen has all the appliances including the fridge. It is designed for the avid home chef, features a generously sized pantry and an oversized island that seamlessly connects to the family room, making it an ideal space for entertaining. Upstairs, you'll find an inviting open loft, perfectly situated alongside the laundry room washer and dryer will stay. All 4 bedrooms are located on the second level, including the luxurious primary suite, complete with a walk-in closet and a private en-suite bathroom. This home's layout is perfect for both everyday living and hosting guests, with ample entertaining space on the first floor and comfortable, spacious living quarters upstairs. Conveniently located near I-85 and I-26, this property is part of a desirable neighborhood that boasts a large pool, top-rated schools, and close proximity to Wofford College, Converse University, and USC Upstate.
- Type:
- Other
- Sq.Ft.:
- n/a
- Status:
- Active
- Beds:
- 3
- Lot size:
- 0.14 Acres
- Year built:
- 2024
- Baths:
- 3.00
- MLS#:
- 1536376
- Subdivision:
- Ashwood Meadows
ADDITIONAL INFORMATION
Enjoy the benefits of a peaceful neighborhood while being just a short drive away from shopping, dining, and entertainment options in a stunning two-story residence. As you step inside the Tyndall from the two-car garage, walk into the spacious kitchen and family room, an ideal setting for hosting gatherings or enjoying tranquil evenings at home. The centerpiece of it all is the large island that begs people to gather around it to swap stories and share laughs. Easy access from the kitchen to the garage makes unloading groceries a breeze. The HUGE pantry is a chef's dream. Drop zone area makes a great charging station or hooks for backpacks! Upstairs boasts two spacious secondary bedrooms, a stunning primary suite with TWO walk-in closets. Plus an Upper flex space you can use for anything from a study nook to a play area. We call this design the Tyndall, but we think you'll call it home. This home is truly Move In Ready that comes with a refrigerator, gas stove with flat top griddle, tankless gas water heater, dishwasher, disposal, built in microwave, garage door opener with two remotes, blinds, granite countertops and white cabinets. Nestled in the charming community of Boiling Springs, this home offers the perfect blend of suburban tranquility and easy access to urban amenities.
- Type:
- Single Family
- Sq.Ft.:
- 2,444
- Status:
- Active
- Beds:
- 4
- Lot size:
- 0.16 Acres
- Year built:
- 2019
- Baths:
- 3.00
- MLS#:
- 315249
- Subdivision:
- River Rock
ADDITIONAL INFORMATION
Owner motivated to sell!! Tremendous opportunity in the prestigious River Rock subdivision! This is a beautiful development featuring a pool for relaxing after a long work day in the summer. Located in the Boiling Springs community, you will find this a very convenient location for retail shopping, restaurants and schools. It has easy access to the interstate system to travel to Spartanburg, Greenville, or other travel locations. Approaching the home you will see updated landscaping around the front of the home. The home is absolutely stunning inside with the extensive trim work, freshly painted rooms, new carpet, and professionally cleaned home for a quick move in! Entering the front door you have an inviting entryway for guests to feel right at home. There is a mudroom area for hanging coats and holding shoes, also. The laundry room is amazing as it has a washer and dryer, that are remaining with the sale, with shiplap wall and cabinets above for storage. The whole home has lots of storage space available both downstairs and upstairs. There are 3 bedrooms on the main floor including the master suite. The extensive master suite allows plenty of room for furniture while having a king size bed in the room. The master bath has a luxurious tile shower and double sinks. The master walk-in closet has an area large enough to have a sitting stool to utilize while dressing. The kitchen has a gourmet feel with the island and balanced work space to provide those delectable dishes for your guests. Plenty of cupboard and counter space for preparing your next feast! The living room has a beautiful gas log fireplace to relax and unwind from the days activities! All appliances remain with the sale of the home.The upstairs has a full bathroom and bedroom. Plenty of room for a separate living space for someone! There is also loft space to have that media room for watching the big games or watching those late evening movies. Moving outdoors, there is a sunroom off of the dining area to enjoy the outdoors. Along with that enjoyment you will have privacy with a 6' privacy fence around the backyard. With the many amenities and size of this home, it is truly a diamond that you must see!
- Type:
- Other
- Sq.Ft.:
- 2,582
- Status:
- Active
- Beds:
- 8
- Lot size:
- 0.74 Acres
- Year built:
- 2024
- Baths:
- 4.00
- MLS#:
- 1536766
- Subdivision:
- Other
ADDITIONAL INFORMATION
Under Construction! Approximate finish date is mid of October. 3 minutes from I-85 exit 75 Can be an Investment property! Duplex is located minuets away from Hwy 9, all restaurants and stores. No HOA! Each unit have a 4 bedrooms, 2 baths and 1 car garage. Opened floor plan, kitchen, leaving room and dining room. Luxury vinyl plank flooring is through the unit, quartz countertop, island in the kitchen for extra seating space. Schedule your showing today.
- Type:
- Single Family
- Sq.Ft.:
- 2,434
- Status:
- Active
- Beds:
- 5
- Lot size:
- 0.31 Acres
- Year built:
- 2016
- Baths:
- 4.00
- MLS#:
- 315230
- Subdivision:
- Cobbs Creek
ADDITIONAL INFORMATION
This is one you have to see in person! Come check out this five bedroom three and a half bath with an office in the perfectly located District 2 community of Cobbs Creek. Just minutes from Lowes, Walmart, Ingles, Publix and so many more stores and restaurants but still far enough out to get away from the daily grind. Once you step inside, you will see this home has been completely updated with fresh paint throughout and new carpet in every bedroom. The kitchen has granite countertops and a brand new stainless steel refrigerator and stove along with a walk in pantry. Several rooms have new ceiling fans and light fixtures including a beautiful chandelier in the formal dining room. This is an amazing floor plan that has a bedroom with a full bathroom along with a half bathroom on the main level. The huge primary bedroom and additional three bedrooms and the office or flex space are located on the second floor along with two full baths and spacious laundry room. There is a very large two car garage with fresh expoxy coated floors. The attic roofing is lined with a radiant barrier to help keep out the summer heat! Enjoy the cool fall evenings around the fire pit in your private back yard along with an amazing Pavilion with a brand new wood deck flooring and new decorative lighting. Come check this one out before its gone! Owner is an agent.
- Type:
- Other
- Sq.Ft.:
- n/a
- Status:
- Active
- Beds:
- 3
- Lot size:
- 0.15 Acres
- Year built:
- 2024
- Baths:
- 2.00
- MLS#:
- 1536493
- Subdivision:
- Pine Valley
ADDITIONAL INFORMATION
This incredibly open 1 story home with 3 bedroom, 2 bath has a wonderful layout with the primary suite situated to the back of the home, two of the secondary bedrooms towards the front. The family room has gas log fireplace and is open to the kitchen which features beautiful Quartz counter tops, Whirlpool stainless steel appliances, and walk-in pantry. Owners suite has nice sized walk-in closet and full bath with double-sinks and a roomy master shower. Laundry room is a walk-in and located center of the home for maximum convenience. 2-car garage and standard covered porch round out this wildly successful plan. **Home and community information, including pricing, included features, terms, availability and amenities, are subject to change and prior sale at any time without notice. Square footages are approximate. Pictures, photographs, colors, features, and sizes are for illustration purposes only and will vary from the homes as built.
- Type:
- Single Family
- Sq.Ft.:
- 1,673
- Status:
- Active
- Beds:
- 3
- Lot size:
- 0.15 Acres
- Year built:
- 2024
- Baths:
- 2.00
- MLS#:
- 315136
- Subdivision:
- Pine Valley
ADDITIONAL INFORMATION
Enjoy easy living with Lawn maintenance included in the Villas at Pine Valley! The amenities include a Jr. Olympic Pool, Pickleball Courts, Playground and Open Air Cabana with a Fireplace! The Bristol is a beautiful 1 story home that features 3 bedrooms, 2full baths with an open concept design. The family room is spacious with easy access to the rear covered porch the beautiful kitchen and the owner's suite. The chef's kitchen features an expansive island, and stainless steel appliances that include and dishwasher, microwave and gas range. The owner's suite is located at the rear of the home for privacy! ! **Home and community information, including pricing, included features, terms, availability and amenities, are subject to change and prior sale at any time without notice. Square footages are approximate. Pictures, photographs, colors, features, and sizes are for illustration purposes only and will vary from the homes as built.
- Type:
- Other
- Sq.Ft.:
- n/a
- Status:
- Active
- Beds:
- 4
- Lot size:
- 0.15 Acres
- Baths:
- 3.00
- MLS#:
- 1536429
- Subdivision:
- Pine Valley
ADDITIONAL INFORMATION
Enjoy easy living with Lawn maintenance in the Villas at Pine Valley! The amenities include a Jr. Olympic Pool, Pickleball Courts, Playground and Open Air Cabana with a Fireplace! The Arlington Floor Plan a single story living floor plan with the added upstairs with a loft, bedroom and bathroom upstairs. This home offers endless possibilities with extra storage, tile flooring chef's kitchen, covered porch and more! **Home and community information, including pricing, included features, terms, availability and amenities, are subject to change and prior sale at any time without notice. Square footages are approximate. Pictures, photographs, colors, features, and sizes are for illustration purposes only and will vary from the homes as built.
- Type:
- Other
- Sq.Ft.:
- n/a
- Status:
- Active
- Beds:
- 4
- Lot size:
- 0.14 Acres
- Year built:
- 2024
- Baths:
- 3.00
- MLS#:
- 1536378
- Subdivision:
- Ashwood Meadows
ADDITIONAL INFORMATION
Are you ready to experience the perfect blend of comfort and style? Look no further than this stunning four-bedroom, two-and-a-half-bathroom home with a spacious two-car garage. Step inside the Yarmouth plan, and prepare to be amazed by its open, inviting atmosphere. The heart of the home lies in the open-concept kitchen, dining area, and family room, where memories will be made, and laughter will fill the air. Whether it's cooking a gourmet meal or simply spending quality time with loved ones, this expansive space offers endless possibilities. Retreat to the primary bedroom oasis, complete with a large walk-in closet and a bathroom featuring dual sinks and a stylish shower. It's the perfect sanctuary to relax and unwind after a long day. With its thoughtful layout and attention to detail, this home truly encompasses modern living at its finest. Don't miss your chance to own this remarkable piece of paradise. Act now and make it yours today! Nestled in the charming community of Boiling Springs, Ashwood Meadows offers the perfect blend of suburban tranquility and easy access to urban amenities. Enjoy the benefits of a peaceful neighborhood while being just a short drive away from shopping, dining, and entertainment options.
- Type:
- Single Family
- Sq.Ft.:
- 1,410
- Status:
- Active
- Beds:
- 3
- Lot size:
- 0.12 Acres
- Year built:
- 2007
- Baths:
- 3.00
- MLS#:
- 315029
- Subdivision:
- Greene Creek
ADDITIONAL INFORMATION
Located in the private, well maintained, quiet neighborhood of Greene Creek, this Newly Renovated 3 bed, 2.5 bath home is move in ready with NEW ROOF (2023) and includes washer, dryer and refrigerator included! Renovated with new quartz countertops & cabinets, new fixtures, luxury vinyl plank flooring in kitchen and baths, new water heater, new appliances and more! Washer, Dryer and Refrigerator convey with house. Close to everything Downtown Spartanburg has to offer! Walkable to grocery store, restaurants and with the private community pool, playground and picnic area with green space, this community provides the perfect setting for those looking to downsize, first time home buyers or a family with small children. As a rental, this mint condition home could be a great income producer for renting to one of the areas many medical schools' students and/or traveling nurses. See associated docs for receipts.
- Type:
- Other
- Sq.Ft.:
- n/a
- Status:
- Active
- Beds:
- 4
- Lot size:
- 0.17 Acres
- Year built:
- 2024
- Baths:
- 3.00
- MLS#:
- 1535968
- Subdivision:
- Pine Valley
ADDITIONAL INFORMATION
Welcome to your stunning new home, the Elston! This four-bedroom, 2 and a half bath residence boasts a modern design with all the features you desire. . The kitchen comes with granite countertops and plenty of cabinet space for storage. The spacious primary suite boasts a luxurious en-suite bathroom with dual sinks and a walk-in shower, providing the perfect space to unwind after a long day. The additional three bedrooms has plenty of space for family, guests, or a home office. Additional amenities include a tankless hot water heater and much more!
- Type:
- Other
- Sq.Ft.:
- n/a
- Status:
- Active
- Beds:
- 4
- Lot size:
- 0.17 Acres
- Year built:
- 2024
- Baths:
- 3.00
- MLS#:
- 1535961
- Subdivision:
- Pine Valley
ADDITIONAL INFORMATION
Welcome to your stunning new home, then Penwell! This four-bedroom, 2 and a half bath residence boasts a modern design with all the features you desire. The open-concept living area has 9ft ceilings and an abundance of natural light, creating a spacious and welcoming atmosphere. The kitchen is a chef's dream complete with sleek quartz countertops, stainless steel appliances, and ample storage space for all your culinary needs. With the included smart home package. The spacious primary suite boasts a luxurious en-suite bathroom with dual sinks and a walk-in shower, providing the perfect space to unwind after a long day. The additional three bedrooms have plenty of space for family, guests, or a home office. Don't miss out on the opportunity to own this stunning home - schedule a showing today!
- Type:
- Other
- Sq.Ft.:
- n/a
- Status:
- Active
- Beds:
- 4
- Lot size:
- 0.16 Acres
- Year built:
- 2024
- Baths:
- 3.00
- MLS#:
- 1532890
- Subdivision:
- Pine Valley
ADDITIONAL INFORMATION
The WILMINGTON. This beautiful home offers a large kitchen, breakfast and living area perfect for entertain while preparing your favorite meal in this open living concept. Upstairs includes a huge owners suite with vaulted ceiling and deluxe owners' bathroom. Upstairs also has a loft room that can be used as a media room, office or game room. Luxury living at its best with designer kitchens, tile showers, granite counter tops raised vanities with Venetian marble vanity tops in master and all hall baths. Your new home also has a tankless gas water heater and installed garage door opener with 2 remotes. Don't miss out on this amazing home.
- Type:
- Other
- Sq.Ft.:
- n/a
- Status:
- Active
- Beds:
- 2
- Lot size:
- 0.17 Acres
- Year built:
- 2024
- Baths:
- 2.00
- MLS#:
- 1532892
- Subdivision:
- Pine Valley
ADDITIONAL INFORMATION
Check out the Arlington floor plan! This home features practical use of space and design! The home can either be built with either 2-4 beds, flex spaces, lofts and much more! It features a large kitchen with walk-in pantry, large island with sink, stainless steel appliances and a covered back patio. **Home and community information, including pricing, included features, terms, availability and amenities, are subject to change and prior sale at any time without notice. Square footages are approximate. Pictures, photographs, colors, features, and sizes are for illustration purposes only and will vary from the homes as built.
- Type:
- Single Family
- Sq.Ft.:
- 1,780
- Status:
- Active
- Beds:
- 3
- Lot size:
- 0.58 Acres
- Year built:
- 1995
- Baths:
- 2.00
- MLS#:
- 314960
- Subdivision:
- Highland Ridge
ADDITIONAL INFORMATION
Prime location in Boiling Springs off Parris Bridge Rd. This 0.58-acre property features a well-maintained home with 3 bedrooms, 2 bathrooms, an expansive family room, and an additional living room. Enjoy outdoor living with an above-ground pool, spacious paved parking pad, and a long asphalt driveway leading to the house. The property includes both an attached and detached garage, as well as a workshop. The home boasts a fairly new HVAC system and a durable metal roof.
- Type:
- Single Family
- Sq.Ft.:
- 1,348
- Status:
- Active
- Beds:
- 3
- Lot size:
- 0.31 Acres
- Year built:
- 1964
- Baths:
- 2.00
- MLS#:
- 314952
- Subdivision:
- None
ADDITIONAL INFORMATION
Freshly painted exterior and ready for new owners ****Boiling Springs Home, District 2 Schools*** This great starter home offers 3 bedrooms and 1.5 baths with a detached large 2 car garage, fenced back yard, covered back porch and large step-down den. Conveniently located near I-85 on a dead end street so no thru traffic. Assumable solar lease for just $85 a month and save on the increasing electric bill. Possible USDA financing. Priced to sell so come see this one before it is gone.
- Type:
- Single Family
- Sq.Ft.:
- 2,511
- Status:
- Active
- Beds:
- 5
- Lot size:
- 0.18 Acres
- Year built:
- 2024
- Baths:
- 3.00
- MLS#:
- 314950
- Subdivision:
- Pine Valley
ADDITIONAL INFORMATION
The Hayden! This 5 bedroom & 3 full bath open floor plan has over 2500 sqft of very roomy living space. The downstairs has an office/study with French doors leading to the foyer. The open kitchen has an island with sink and dishwasher. The gas ranch and built-in microwave are surrounded by an abundance of cabinet & counter space. The walk-in pantry offers tons of room and shelves for storage. The living room has a gas log fireplace with outlet and cable connections for easy TV installation. There is a secondary bedroom downstairs, and full bath. Upstairs boasts a sizable upstairs living area/loft and 4 bedrooms. The master features a very impressive walk-in closet and master bath with double sinks, separate shower and tub. Laundry room is located upstairs for convenience. Staircase is frame center of the home. Welcome to the future...a Smart Home w/ the Home is Connected package and all the money-saving, energy efficient features of a BRAND-NEW HOME with WARRANTIES FROM THE LARGEST BUILDER IN THE USA!
- Type:
- Single Family
- Sq.Ft.:
- 1,749
- Status:
- Active
- Beds:
- 3
- Lot size:
- 0.18 Acres
- Year built:
- 2024
- Baths:
- 3.00
- MLS#:
- 314949
- Subdivision:
- Pine Valley
ADDITIONAL INFORMATION
Come check out our Darwin plan! This gorgeous home features an open layout with large kitchen, living room and breakfast space. You have a great back patio and half bath on the main great for guests. The kitchen features a large island and walk-in pantry. You have a spacious 2-car garage. The upstairs has all your bedrooms with the master being large and spacious, large walk-in closet with a window, and double vanity in the bathroom. The 2 other rooms have large walk-in closets. If you have any questions please reach out! Don't miss out on the opportunity to own this stunning home - schedule a showing today!
- Type:
- Townhouse
- Sq.Ft.:
- 2,289
- Status:
- Active
- Beds:
- 3
- Lot size:
- 0.07 Acres
- Year built:
- 2021
- Baths:
- 3.00
- MLS#:
- 314944
- Subdivision:
- Peachtree Townes
ADDITIONAL INFORMATION
Motivated Seller! Reduced $10,000! Yard Maintenance included in monthly HOA fee! MUST SEE! Come and explore this 3-bedroom, 2.5-bathroom townhouse nestled in the highly sought-after Peachtree Townes community. Featuring over 2200 sq ft, this two-story home highlights a main floor ownerâ??s suite, open floor plan, 2 additional bedrooms upstairs, an Extra room, and a one-car garage! Step inside to discover beautiful vinyl flooring gracing the entire first floor creating an inviting, light atmosphere. The kitchen is a chef's dream, showcasing pristine white cabinets complemented by a soaring 12' Cathedral Ceiling, offering a sense of grandeur and openness. Flooded with natural light from expansive windows, this kitchen is as functional as it is stylish. The large owner's suite contains an abundance of space, and the master bathroom comes complete with a double vanity, upgraded tile shower with a seat, and a generous walk-in closet, providing the ultimate retreat. Venture upstairs to discover a great space, including two large bedrooms, a versatile Extra room, and ample walk-in storage. The multi-use Extra room offers endless possibilities, whether you envision it as a cozy reading nook, entertainment hub, or productive home office. Numerous upgrades have been completed throughout the home and include the installation of a fence, storm doors, garage door insulation, interior painting by CertaPro, kitchen faucet and installation, doorbell, garage wireless keypad, extension of LVP throughout the entire 1st floor, and a host of other enhancements that ensure an exceptional living experience! Close to shopping, interstates, restaurants, and more. Call today to schedule your appointment to see 1308 Summer Gold Way!
- Type:
- Single Family
- Sq.Ft.:
- 1,457
- Status:
- Active
- Beds:
- 3
- Lot size:
- 0.56 Acres
- Year built:
- 2005
- Baths:
- 2.00
- MLS#:
- 314924
- Subdivision:
- Seay Ridge Farm
ADDITIONAL INFORMATION
Come make this house your home! 3 bedrooms, 2 full baths situated on .56 of an acre. Home features a large open concept living and dining room as well as a split bedroom floor plan. Large 2 car garage, large deck for entertaining that overlooks the large backyard. Schedule a showing before this rare opportunity in growing Boiling Springs SC is gone!!!!
- Type:
- Single Family
- Sq.Ft.:
- 1,797
- Status:
- Active
- Beds:
- 3
- Lot size:
- 0.14 Acres
- Year built:
- 2024
- Baths:
- 2.00
- MLS#:
- 314881
- Subdivision:
- Pine Valley
ADDITIONAL INFORMATION
Enjoy easy living with Lawn maintenance included in the Villas at Pine Valley! The amenities include a Jr. Olympic Pool, Pickleball Courts, Playground and Open Air Cabana with a Fireplace! The Clifton offers easy living with all rooms on 1 level. This home features 3 bedrooms, 2 full baths with an open concept design. The family room is spacious with easy access to the rear covered porch the beautiful kitchen and the owner's suite. The chef's kitchen features anexpansive island, granite countertops and stainless steel appliances that include and dishwasher, microwave and gas range. The owner's suite iss located at the rear of the home for privacy and has 2 spacious walk in closets! Two additional bedrooms are located at the front of the home and share a hall bathroom. Home and community information, including pricing, included features, terms, availability and amenities, are subject to change and prior sale at any time without notice. Square footage are approximate. Pictures, photographs, colors, features, and sizes are for illustration purposes only and will vary from the homes as built.
- Type:
- Single Family
- Sq.Ft.:
- 1,618
- Status:
- Active
- Beds:
- 3
- Lot size:
- 0.15 Acres
- Year built:
- 2024
- Baths:
- 2.00
- MLS#:
- 314880
- Subdivision:
- Pine Valley
ADDITIONAL INFORMATION
Check out our spacious and roomy Aria plan! This gorgeous single-story home features 3 bedrooms and 2 full baths, all on one level! You have a great open concept for your kitchen, living, and dining room. You have plenty of windows in that area to let in lots of natural light. The house also features a large covered back patio. Your owners suite comes with a large walk-in closet, walk-in shower and double vanity! You have plenty of storage all throughout the home and the laundry right off the garage entrance. You won't want to miss out on this amazing floor plan! Call to schedule a tour!
- Type:
- Townhouse
- Sq.Ft.:
- 1,996
- Status:
- Active
- Beds:
- 3
- Lot size:
- 0.08 Acres
- Year built:
- 2005
- Baths:
- 3.00
- MLS#:
- 314855
- Subdivision:
- Glen Lake
ADDITIONAL INFORMATION
Gated Community- Traditional townhome overlooking the communities private lake. The entry foyer opens to a dining area. The eat in kitchen adjoins the dining room. The kitchen features granite countertops, tile backsplash, all appliances remain, and a breakfast bar area. The GR is open to the kitchen area for easy entertaining. The gas log fireplace will make cool fall nights cozy. The main level owner's suite has a garden tub, separate shower, and a walk in closet. Laundry room and half bath are on the main level. Screened in porch overlooks the lake. Upstairs, you'll love the finished room above the garage. It can be a second living space, playroom, office, or workout space. The 2 guest rooms are also on the upper level. There is an additional room that can be a 4th bedroom, or flex space. You will appreciate the easy living setup of this townhome. HOA includes lawn maintenance, exterior insurance, and access to the gated community amenities. Amenities include pool, playground, sidewalks, street lights, etc. One owner home! HOA is $800 annually plus a monthly $280 for the townhome community.


Information is provided exclusively for consumers' personal, non-commercial use and may not be used for any purpose other than to identify prospective properties consumers may be interested in purchasing. Copyright 2024 Greenville Multiple Listing Service, Inc. All rights reserved.
Boiling Springs Real Estate
The median home value in Boiling Springs, SC is $252,900. This is higher than the county median home value of $232,300. The national median home value is $338,100. The average price of homes sold in Boiling Springs, SC is $252,900. Approximately 78.41% of Boiling Springs homes are owned, compared to 20.95% rented, while 0.65% are vacant. Boiling Springs real estate listings include condos, townhomes, and single family homes for sale. Commercial properties are also available. If you see a property you’re interested in, contact a Boiling Springs real estate agent to arrange a tour today!
Boiling Springs, South Carolina 29316 has a population of 10,591. Boiling Springs 29316 is more family-centric than the surrounding county with 38.53% of the households containing married families with children. The county average for households married with children is 29.91%.
The median household income in Boiling Springs, South Carolina 29316 is $63,184. The median household income for the surrounding county is $57,627 compared to the national median of $69,021. The median age of people living in Boiling Springs 29316 is 35.3 years.
Boiling Springs Weather
The average high temperature in July is 90.6 degrees, with an average low temperature in January of 27.9 degrees. The average rainfall is approximately 48.4 inches per year, with 3.1 inches of snow per year.
