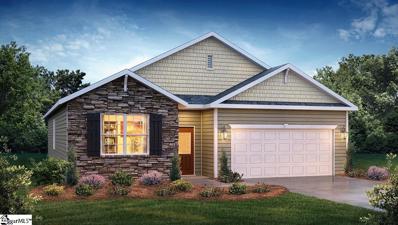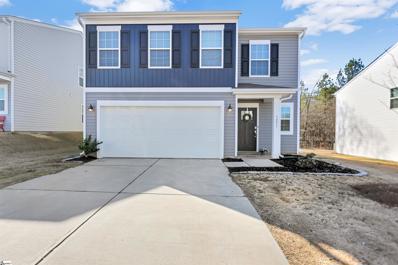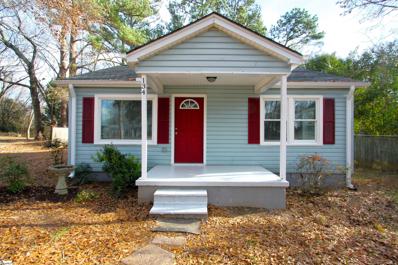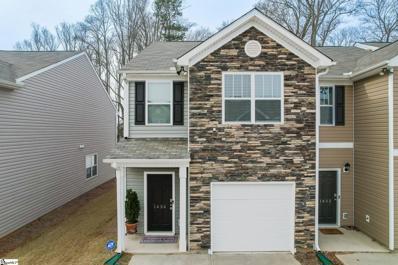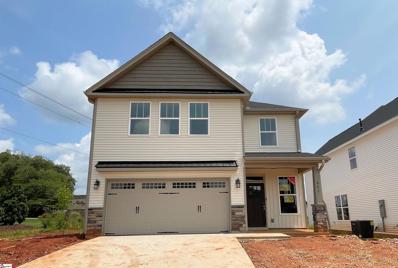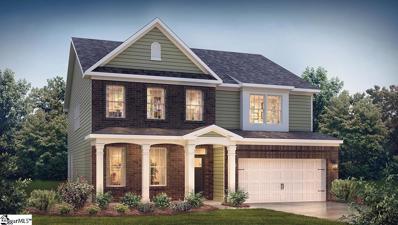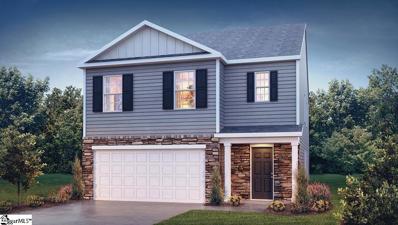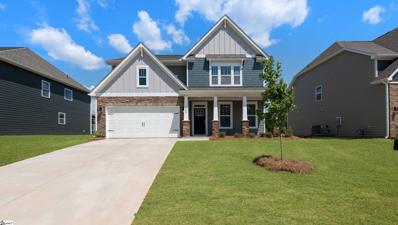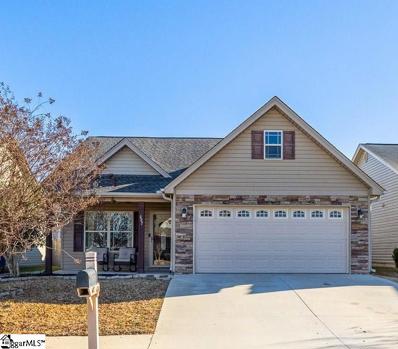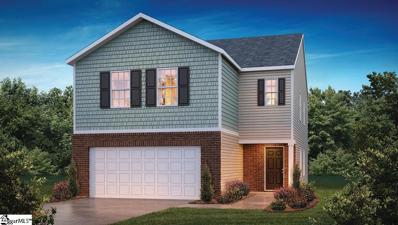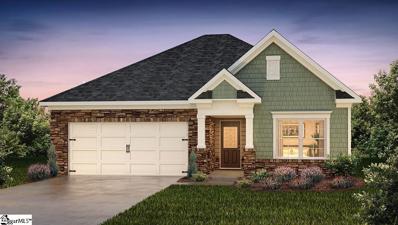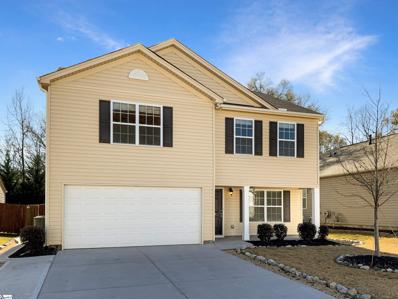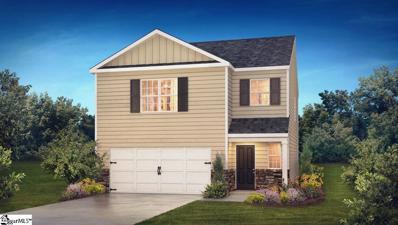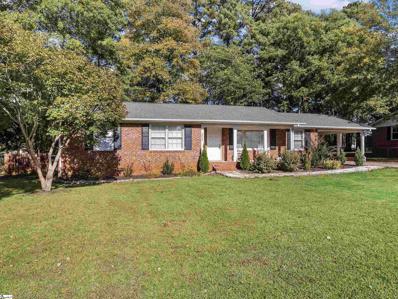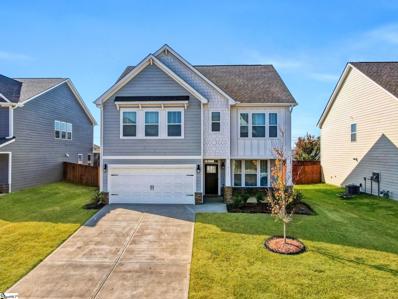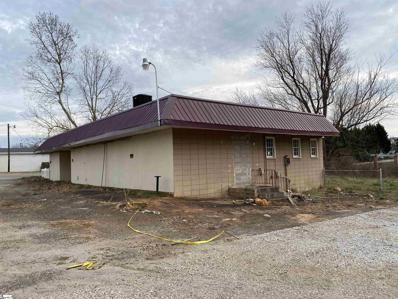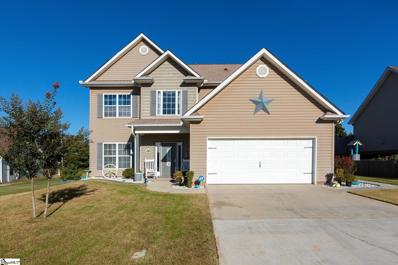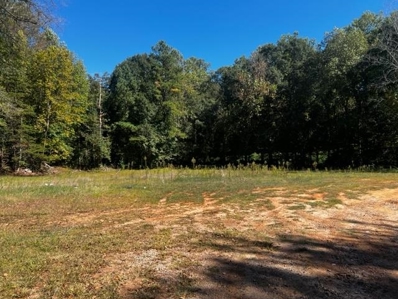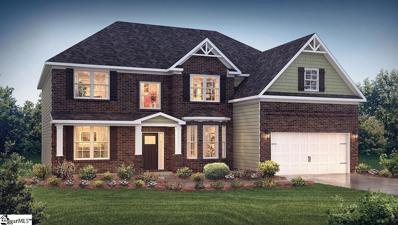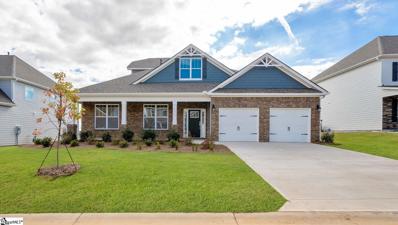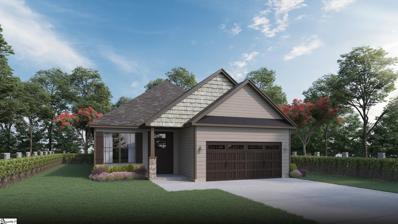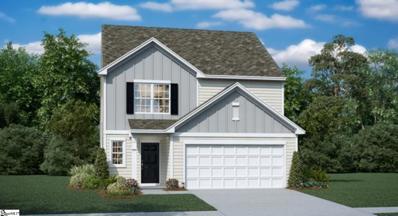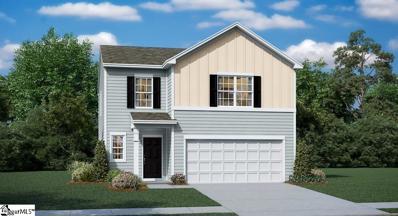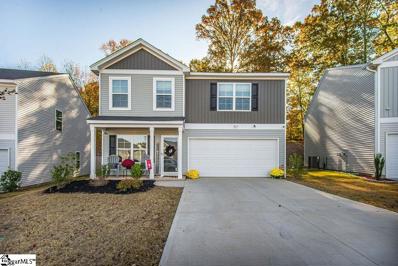Boiling Springs SC Homes for Rent
- Type:
- Other
- Sq.Ft.:
- n/a
- Status:
- Active
- Beds:
- 4
- Lot size:
- 0.16 Acres
- Year built:
- 2024
- Baths:
- 2.00
- MLS#:
- 1516761
- Subdivision:
- Pine Valley
ADDITIONAL INFORMATION
Welcome to this stunning home listing that exudes elegance and modernity. As you step inside, you'll immediately notice the pristine white shaker cabinets in the kitchen, providing a sleek and timeless aesthetic. The kitchen is further enhanced with LVP wood toasted chestnut flooring, adding warmth and character to the space. Prepare to be impressed by the 3x6 kitchen subway tile backsplash, beautifully complementing the cabinets and creating a stylish focal point. The open-concept living area boasts a gorgeous gad fireplace, perfect for cozy evenings and adding a touch of sophistication to the space. For all the aspiring chefs out there, the kitchen is equipped with a gas range, offering precise and efficient cooking. The vaulted ceilings in the owners' suite create an airy and spacious atmosphere, providing a tranquil retreat after a long day. The tankless hot water heater ensures a continuous supply of hot water, adding convenience and efficiency to your daily routines. This home offers a harmonious blend of modern features and classic design elements, ensuring both style and functionality. Whether you're enjoying the seamless flow of the living spaces, gathering around the fireplace, or cooking in the well-appointed kitchen, this home is designed to enhance your everyday living experience. Don't miss the opportunity to make this beautiful property your own. Schedule a viewing today and envision yourself enjoying the comfort and luxury this home has to offer.
- Type:
- Other
- Sq.Ft.:
- n/a
- Status:
- Active
- Beds:
- 5
- Lot size:
- 0.13 Acres
- Year built:
- 2022
- Baths:
- 3.00
- MLS#:
- 1516387
- Subdivision:
- Standing Rock
ADDITIONAL INFORMATION
If you are looking for a beautiful, functional, newer construction home priced affordably in the low $300ks in the Boiling Springs area, you will want to check out 1297 Kilead Court. This spacious five-bedroom home is one of Lennar’s extremely popular Frost floorplans. You will enter the front door into an inviting foyer that leads into a stunning kitchen. The kitchen is outfitted with an upgraded Frigidaire gas range, lots of counterspace and cabinets, walk-in pantry and boasts a large quartz island perfect for dining and entertaining guests. The space overlooks a generous great room with sliding glass door leading outside. Additionally, you’ll find a guest suite with full bath on the main level. Heading upstairs there are three additional bedrooms, large owner’s suite, laundry room and bonus room which is a great space for a man cave or kids’ playroom. The home has walk-in closets and lots of storage space. And for fun in the summer, the home is just steps away from the future community pool. Standing Rock is conveniently located just five minutes from I-85 for easy access to GSP, Greenville or Charlotte, and five minutes to Hwy 9 in Boiling Springs where you’ll find plenty of shopping and dining options. Plus, the neighborhood is only 10 minutes to downtown Spartanburg and all it has to offer. Don’t miss the opportunity to see this home!
- Type:
- Other
- Sq.Ft.:
- n/a
- Status:
- Active
- Beds:
- 2
- Lot size:
- 0.42 Acres
- Year built:
- 1945
- Baths:
- 1.00
- MLS#:
- 1516031
- Subdivision:
- None
ADDITIONAL INFORMATION
Absolutely Adorable! Although this cozy bungalow feels quiet and private on its wooded lot, it is literally located in the heart of bustling Boiling Springs. It is the perfect mix! Be close to everything yet tucked away on this large .42-acre lot. The mid 1900's home is BRAND NEW and sits well off of the road. It has been completely renovated from top to bottom....inside and out. If looking for something that is move-in ready, but you desire charm over track builds and HOA's, here it is. A covered front porch is welcoming. And as you step inside, be amazed how spacious the home feels. There is a large living room and then a kitchen with ample space for a small dining table. There is good working space here with lots of cabinets and countertop along with a small bar that could be used for barstools. Both bedrooms allow plenty of space as well. There is a walk-in laundry that could also hold a pantry if desired. And then the bathroom is plenty big to add additional cabinets if desired. Through the back door, a great deck overlooks the fenced back yard. So bring the BBQ grill and hem those pets up. The detached garage could use a little TLC, but will be fantastic for parking or storage. Schedule your tour today!
- Type:
- Other
- Sq.Ft.:
- n/a
- Status:
- Active
- Beds:
- 3
- Lot size:
- 0.06 Acres
- Baths:
- 3.00
- MLS#:
- 1515789
- Subdivision:
- Northsprings
ADDITIONAL INFORMATION
Welcome to this stunning, better-than-new end unit townhouse located at 1434 Bella Grace Court in the heart of Boiling Springs, SC. This immaculate home offers the perfect blend of modern comfort and convenience. Located just blocks away from the new Publix grocery store and new Target that's been currently built. Boasting three generously sized bedrooms and 2.5 bathrooms, this townhouse exudes contemporary charm and thoughtful design throughout. The spacious layout provides an ideal setting for both relaxation and entertainment, with an open floor plan that seamlessly connects the living, dining, and kitchen areas. The kitchen is a chef's delight, featuring sleek countertops, stainless steel appliances, ample cabinetry, and a breakfast bar that invites gatherings and culinary adventures. Natural light floods the living spaces, creating an inviting ambiance that is perfect for creating lasting memories with friends and family. One of the highlights of this property is its private, fenced backyard, offering a serene retreat for outdoor enjoyment and activities. Whether it's morning coffee or evening gatherings, this space provides the perfect backdrop for relaxation and entertainment. This townhouse is better than new, meticulously maintained and cared for, ensuring a move-in ready experience for its new owners. Additionally, the end unit location provides added privacy and a sense of exclusivity. Conveniently situated in a sought-after community, residents of Bella Casa Court enjoy easy access to local amenities, shopping, dining, and entertainment options, making it an ideal place to call home. Don't miss out on the opportunity to own this exceptional townhouse that perfectly combines modern living with comfort and style. Schedule your showing today and experience the beauty and convenience of 1434 Bella Grace Court.
$300,900
803 Marple Boiling Springs, SC 29316
- Type:
- Other
- Sq.Ft.:
- n/a
- Status:
- Active
- Beds:
- 4
- Lot size:
- 0.15 Acres
- Baths:
- 3.00
- MLS#:
- 1515287
- Subdivision:
- Pine Valley
ADDITIONAL INFORMATION
Stimulus Package (Call for Details) New, 4 Bed 2.5 Bath, Kydan Plan in Pine Valley ! Home features Luxury Vinyl Plank Flooring in Main Living Areas - Smart Home Manager - Gas Log Fireplace - 9-Ft Ceilings on Main Level - Kitchen Features Upgraded 42" Kitchen Cabinetry and Stainless Steel Appliance Package - Granite Countertops in Kitchen & Baths! **1+8 Year Builders Warranty Included**
- Type:
- Other
- Sq.Ft.:
- n/a
- Status:
- Active
- Beds:
- 4
- Lot size:
- 0.18 Acres
- Year built:
- 2024
- Baths:
- 3.00
- MLS#:
- 1515257
- Subdivision:
- Pine Valley
ADDITIONAL INFORMATION
The Hampshire is a stunning 3,119 square foot two-story floor plan with 4 bedrooms and 3 bathrooms, with 1 and 1 on the main level! . The dining room which continues through the butlers pantry and LARGE walk-in pantry into the open kitchen. You have a breakfast nook and huge family room. This kitchen is sure to have you fall in love with this home with the spacious corner pantry,quartz counter tops, stainless steel appliances, and island. With 3 additional bedroom upstairs, including the primary bedroom. The primary bedrooms include a connected primary bathroom and large walk in closet. You have a seating area in the primary suite with a large walk-in closet. With all these features plus the 9-foot ceilings, smarthome technology and gas fireplace you are surely able to turn this house into your next home! Home and community information, including pricing, included features, terms, availability and amenities, are subject to change and prior sale at any time without notice. Square footage are approximate. Pictures, photographs, colors, features, and sizes are for illustration purposes only and will vary from the homes as built.
- Type:
- Other
- Sq.Ft.:
- n/a
- Status:
- Active
- Beds:
- 5
- Lot size:
- 0.14 Acres
- Baths:
- 3.00
- MLS#:
- 1515253
- Subdivision:
- Pine Valley
ADDITIONAL INFORMATION
The Robie is a two-story, 2,368 square foot, 5 bedroom, 3 bathroom floor plan, designed with you in mind! The 2 car garage and inviting entryway immediately captures your eyes by inviting you into the home. On the first level you will find the dining room, a spacious great room, kitchen, and a bedroom and bathroom. This open kitchen is to ensure the optimal entertainment space with the oversized island overlooking the family and dining area. Head upstairs to find the other 4 bedrooms, a loft, 2 bathrooms and the laundry room. The primary bedroom offers a primary bath and a large walk in closet. The secondary bathroom also includes a double vanity and is located right off the additional 3 bedrooms. This house has everything you need to make you feel right at home
- Type:
- Other
- Sq.Ft.:
- n/a
- Status:
- Active
- Beds:
- 4
- Lot size:
- 0.18 Acres
- Baths:
- 3.00
- MLS#:
- 1515256
- Subdivision:
- Pine Valley
ADDITIONAL INFORMATION
Quick Move In Ready Home! The Hampshire has 3,113 square feet for you and your family. With 2 stories, 4 bedrooms, a loft, 3 bathrooms, and a 2 car garage, it is a perfect home for every stage of life. The craftsman style front porch invites you directly into the foyer and continues into an open kitchen and living area, creating a perfect first level for entertaining. At the front of the house, located off the foyer is the dining room which leads into the butler pantry, flowing into the kitchen. Also located on the main level is a bedroom and bathroom. The second floor includes the additional 3 bedrooms, 2 double vanity bathrooms, a loft and walk in laundry room, creating the ideal living space. The primary bath features a separate garden tub and shower, separate sink areas. With the downstairs entertaining space and spacious upstairs living space, this house is sure to meet your every need! **Home and community information, including pricing, included features, terms, availability and amenities, are subject to change and prior sale at any time without notice. Square footages are approximate. Pictures, photographs, colors, features, and sizes are for illustration purposes only and will vary from the homes as built.
- Type:
- Other
- Sq.Ft.:
- n/a
- Status:
- Active
- Beds:
- 3
- Lot size:
- 0.11 Acres
- Baths:
- 2.00
- MLS#:
- 1514972
- Subdivision:
- Wynbrook
ADDITIONAL INFORMATION
Welcome Home to Cozy Comfort at 607 Clarion Ct, Boiling Springs, SC 29316! Nestled in the desirable Wynbrook neighborhood, this charming 3-bedroom, 2-bathroom home offers a warm and inviting main-floor living retreat for you and your loved ones. And boasts a BRAND NEW ROOF as of November 2023! Step inside to discover the living room with high ceilings and cozy fireplace, perfect for unwinding after a long day. The natural light pouring in through the large double windows enhances the welcoming atmosphere. The heart of the home, the kitchen, is both functional and charming. With modern appliances, recent updates, ample counter space, and a breakfast bar, it's the ideal space for preparing meals and creating lasting memories. The three bedrooms provide comfortable and private spaces for rest and relaxation. Each room is designed with your comfort in mind, offering a peaceful retreat at the end of the day. The Main-floor Master suite with its walk-in closet and en suite bathroom invites you to relax and recharge. For your storage needs you'll find a coat closet at the entrance, an extra linen closet in the hallway, a broom closet next to the laundry room, and closet pantry in the kitchen. Access to the attic space is in the attached garage. Step outside the dining room and into the screened-in back patio and discover a private oasis. Perfect for weekend barbecues, gardening, or just enjoying the fresh air, this outdoor space is an extension of the cozy living experience. Situated in an established neighborhood, with community pool included, this home is conveniently located near schools, parks, shopping centers, etc. Enjoy the best of suburban living with easy access to all the amenities you need. This cozy 3-bedroom, 2-bathroom home is not just a house; it's a haven of comfort at an affordable price. Don't miss the opportunity to make this delightful property your new home. Ready to experience the charm of 607 Clarion Ct? Schedule a viewing today and discover the warmth and coziness that await you.
- Type:
- Other
- Sq.Ft.:
- n/a
- Status:
- Active
- Beds:
- 4
- Lot size:
- 0.18 Acres
- Baths:
- 3.00
- MLS#:
- 1514592
- Subdivision:
- Pine Valley
ADDITIONAL INFORMATION
Welcome to your stunning new home, the Elston! This four-bedroom, 2 and a half bath residence boasts a modern design with all the features you desire. . The kitchen comes with granite or quartz countertops, and plenty of cabinet space for storage. With the included smart home package, you can control the thermostat, lights, and security system from your phone, making life more convenient than ever before. The spacious primary suite boasts a luxurious en-suite bathroom with dual sinks and a walk-in shower, providing the perfect space to unwind after a long day. The additional three bedrooms offer plenty of space for family, guests, or a home office. Additional amenities include a tankless hot water heater, ensuring hot water on demand, and much more! This home is located in a desirable neighborhood, just minutes from shopping, dining, and entertainment. Don't miss out on the opportunity to own this stunning home - schedule a showing today!
- Type:
- General Commercial
- Sq.Ft.:
- n/a
- Status:
- Active
- Beds:
- n/a
- Lot size:
- 0.77 Acres
- Baths:
- MLS#:
- 306433
ADDITIONAL INFORMATION
Prime Commercial space in the heart of Boiling Springs SC! High traffic location with versatile, spacious interiors suitable for a variety of businesses. Currently a thriving daycare, this property is perfect for offices or other ventures. Conveniently located near Hwy 9, seize the opportunity for your business to thrive or for investment property. The building is currently leased as a daycare. The lease ends 12/24
- Type:
- Other
- Sq.Ft.:
- n/a
- Status:
- Active
- Beds:
- 3
- Lot size:
- 0.14 Acres
- Baths:
- 2.00
- MLS#:
- 1514149
- Subdivision:
- Pine Valley
ADDITIONAL INFORMATION
Check out our spacious and roomy Aria plan! This gorgeous single-story home features 3 bedrooms and 2 full baths, all on one level! You have a great open concept for your kitchen, living, and dining room. You have plenty of windows in that area to let in lots of natural light. The house also features a large covered back patio. Your owners suite comes with a large walk-in closet, walk-in shower and double vanity! You have plenty of storage all throughout the home and the laundry right off the garage entrance. You won't want to miss out on this amazing floor plan! Call to schedule a tour!
- Type:
- Other
- Sq.Ft.:
- n/a
- Status:
- Active
- Beds:
- 4
- Lot size:
- 0.14 Acres
- Year built:
- 2018
- Baths:
- 3.00
- MLS#:
- 1514097
- Subdivision:
- Traditions
ADDITIONAL INFORMATION
2 story, 4 bedroom / 2.5 bathroom home in Traditions! Kitchen features dark wood cabinets, stainless steel appliances, & granite countertops. Plenty of space for prep & entertaining! All bedrooms and full bathrooms are located upstairs along with the laundry room. Primary suite has a walk in closet & en-suite bathroom with double sinks & separate tub/shower. Back yard is fenced in with a patio.
- Type:
- Other
- Sq.Ft.:
- n/a
- Status:
- Active
- Beds:
- 3
- Lot size:
- 0.14 Acres
- Baths:
- 3.00
- MLS#:
- 1513876
- Subdivision:
- Pine Valley
ADDITIONAL INFORMATION
Come check out our Darwin plan! This gorgeous home features an open layout with large kitchen, living room and breakfast space. You have a great back patio and half bath on the main great for guests. The kitchen features a large island and walk-in pantry. You have a spacious 2-car garage. The upstairs has all your bedrooms with the master being large and spacious, large walk-in closet with a window, and double vanity in the bathroom. The 2 other rooms have large walk-in closets. If you have any questions please reach out!
- Type:
- Other
- Sq.Ft.:
- n/a
- Status:
- Active
- Beds:
- 3
- Lot size:
- 0.46 Acres
- Year built:
- 1967
- Baths:
- 1.00
- MLS#:
- 1511775
- Subdivision:
- None
ADDITIONAL INFORMATION
Come check out this All Brick Ranch home sitting on about half an acre lot. Located in the sought out area of Boiling Springs, The home welcomes you with a spacious front yard. As you pull up to the long driveway, You will notice the carport. The carport has a storage area with electricity, great for tools or lawn products. The roof was replaced in 2021, H-vac in 2019 and the main electrical panel was just replaced as well. Plumbing was replaced to PVC in 2021 and a laundry closet was installed for convenience. New Ceramic tile was installed in the kitchen and bathroom, Hardwood floors in the bedrooms including a room which would make a great office space. Check out the screened in back porch, great for morning coffee over looking your large fenced in back yard. If you are looking for a home in a Great area, with NO HOA, where major parts have been updated or replaced, Then this home is worth a visit.
- Type:
- Other
- Sq.Ft.:
- n/a
- Status:
- Active
- Beds:
- 3
- Lot size:
- 0.17 Acres
- Year built:
- 2022
- Baths:
- 3.00
- MLS#:
- 1512586
- Subdivision:
- Pine Valley
ADDITIONAL INFORMATION
**If buyer uses seller’s preferred lender, lender will provide a credit up to 1% of loan amount towards closing costs or in discount points to lower rate.** Welcome to 4115 Moffre Dr! This two-story residence is 2,310 square feet of living space. This home offers 3 spacious bedrooms, a loft, and 2.5 bathrooms, perfectly tailored to meet your every need. Upon entering, you'll be greeted by a beautiful foyer, with a conveniently located dining room just off to the side. Continuing through the foyer, you'll reach the open concept great room kitchen combo. The kitchen is perfect for anyone who enjoys cooking, featuring a corner pantry and an island overlooking the family room. The main level features 9-foot ceilings, hardwood flooring, granite countertops, and stainless-steel appliances. Heading upstairs, you'll discover a haven of comfort with three generously sized bedrooms, a flexible loft space, two well-bathrooms, and a handy laundry room. The primary bedroom offers a private retreat with an en-suite bathroom and a spacious walk-in closet. The other two bedrooms each come with their own walk-in closets, ensuring ample storage space for your belongings. They share a well-designed secondary bathroom equipped with a double vanity for added convenience. Pine Valley is conveniently located to several local schools and the neighborhood amenities include a pool and playground. Don't miss out on this move in ready home today!
- Type:
- Other
- Sq.Ft.:
- n/a
- Status:
- Active
- Beds:
- n/a
- Lot size:
- 1 Acres
- Baths:
- MLS#:
- 1511953
ADDITIONAL INFORMATION
GREAT LOCATION!! GREAT LOCATION!! Highly visible good exposure to the road & high traffic area especially during rush hour.Good building that's been stripped down on the inside, all the sheet rock is off so it can be renovated to anyone's taste. there are2x4's & 2-3 bathrooms. Plumbing still available & things can be relocated, refitted or redone. Roof trusses are there so wall can be moved either way. Please look at the photos there are 2 doors on the back of building, you might be able to use for 2 units. Might be able to build a dock on one side due to higher elevation. Nice parking lot in the front & a good size parking lot in the back. Does need some clearing & TLC must see to appreciate! Would work good for restaurant, daycare, medical, office etc. endless possibilities! Located in Boiling Springs one of the fastest growing in the Upstate area. Take advantage & take a look! Seller has limited knowledge about property, All to be sold as-is where-is.
$344,999
487 Slate Boiling Springs, SC 29316
- Type:
- Other
- Sq.Ft.:
- n/a
- Status:
- Active
- Beds:
- 4
- Lot size:
- 0.31 Acres
- Year built:
- 2008
- Baths:
- 3.00
- MLS#:
- 1511083
- Subdivision:
- Hanging Rock
ADDITIONAL INFORMATION
Nestled in the charming town of Boiling Springs, this meticulously maintained gem boasts 4 bedrooms, 2.5 baths, and over 2,200 square feet of comfortable living space. Built in 2008, this home has seen numerous upgrades that make it a true standout in the neighborhood. The backyard is a private oasis, surrounded by a brand new privacy fence, perfect for family gatherings and entertaining friends. A fire pit addition enhances the evenings, and the new covered back porch with extra lighting makes it a delightful space to relax or host guests. New concrete sidewalks wind through the property, leading to a new shed for all your storage needs. This home is not just beautiful but also practical. A new roof and new HVAC system ensure peace of mind. Additionally, new retaining walls have been added, and a French drain has been installed for optimal drainage. A sprinkler system covers both the front and back yards, ensuring lush landscaping. As you enter through the two-story foyer, the open stairwell welcomes you into the heart of this home. The bedrooms are thoughtfully situated on the second floor for privacy and convenience. Fresh paint and new carpet throughout the house create a clean and welcoming atmosphere. All kitchen appliances convey with the sale, making it move-in ready for you and your family. The location is unbeatable, with top-rated schools, major highways, and in-town shopping just a stone's throw away. This home offers the best of both worlds, combining the serenity of a tight-knit community with easy access to everything you need. Don't miss the opportunity to call this meticulously upgraded residence your new home. Contact us today to schedule a viewing and experience the beauty and convenience of 487 Slate Drive in Boiling Springs, SC.
$1,700,000
270 4TH Boiling Springs, SC 29316
- Type:
- Land
- Sq.Ft.:
- n/a
- Status:
- Active
- Beds:
- n/a
- Lot size:
- 15.77 Acres
- Baths:
- MLS#:
- 304969
ADDITIONAL INFORMATION
This 15.77 acres is located in Boiling Springs on 4th Street- Ideally positioned between Highway 9 and Valley Falls Rd. It also includes a lot on Hill Street (tax map 2-51-10-118.02) for additional road access. Water and sewer is available. This is a great opportunity.
- Type:
- Other
- Sq.Ft.:
- n/a
- Status:
- Active
- Beds:
- 5
- Lot size:
- 0.21 Acres
- Year built:
- 2024
- Baths:
- 4.00
- MLS#:
- 1509803
- Subdivision:
- Pine Valley
ADDITIONAL INFORMATION
The Seville is a stunning and spacious 3,845 square foot, two-story floor plan, with customizable space options for you and your family. Thecraftsman styled columned front porch and grid windows immediately captures your eyes on this house. Right through the front door you willenter a grand, two-story foyer with a dining room and a flex room, perfect for an office or formal living space, located off it. As you continue, youwill enter the open layout family room, kitchen and breakfast area. The kitchen offers a large double island and bar, granite counter tops,stainless steel appliances and a corner pantry. In the back, located off the family room, sits a bedroom with a connected bathroom. Theadditional 4 bedrooms, 3 bathrooms, media room, and laundry room are located on the second level. The primary bedroom features a largeprimary bathroom that includes a double vanity and separate garden tub and shower. Also connected to the bathroom is the oversized walk incloset, which includes 2 attic access’s, allowing for optimal and easy storage space. The media room is great for more customizable space to fitthe perfect needs for your family. This house has everything you need to make you feel right at home!
- Type:
- Other
- Sq.Ft.:
- n/a
- Status:
- Active
- Beds:
- 4
- Lot size:
- 0.21 Acres
- Baths:
- 4.00
- MLS#:
- 1499229
- Subdivision:
- Pine Valley
ADDITIONAL INFORMATION
The Oxford is a stunning and spacious 3,575 square foot, two-story floor plan. The craftsman styled columned front porch and grid windows immediately captures your eyes on this house. Right through the front door you will enter the foyer with two bedrooms at the front of the home, As you continue, you will enter the open layout family room, kitchen and breakfast area. The kitchen offers a large island with a gourmet chef's kitchen that includes SS double ovens, gas cooktop, built-in microwave and dishwasher. The kitchen has beautiful 42" Brellin Stone Gray cabinets with quartz countertops. The additional 4th bedroom, full bathroom and loft are located on the second level. The primary bedroom features a large primary bathroom that includes a double vanity and separate garden tub and shower. Also connected to the bathroom is the oversized walk-in closet. This house has everything you need to make you feel right at home!
$265,400
815 Marple Boiling Springs, SC 29316
- Type:
- Other
- Sq.Ft.:
- n/a
- Status:
- Active
- Beds:
- 3
- Lot size:
- 0.14 Acres
- Baths:
- 2.00
- MLS#:
- 1498808
- Subdivision:
- Pine Valley
ADDITIONAL INFORMATION
3 BR / 2 BA Home Being Built in the New Phase of Pine Valley! Luxury Vinyl Plank Flooring in Main Living Areas - 9-Ft Ceilings w/ Cathedral Ceiling in Family Room - Pan Ceiling in Master Bedroom w/ Walk-In Closet - Large Covered Concrete Patio - Gas Log Fireplace - Upgraded 42" Cabinetry and Stainless Steel Appliance Package in Kitchen - Granite Countertops in Kitchen & Baths - Smart Home Manager Package. **$5,000 buyer incentive if using recommended lender and attorney** 1+8 Year SK Builders warranty included.
- Type:
- Single Family-Detached
- Sq.Ft.:
- n/a
- Status:
- Active
- Beds:
- 4
- Lot size:
- 0.11 Acres
- Baths:
- 3.00
- MLS#:
- 1486813
- Subdivision:
- Standing Rock
ADDITIONAL INFORMATION
This new two-story home was designed for optimum comfort and convenience. The first floor features an open family room that flows seamlessly to the kitchen and breakfast room, plus a two-car garage. The second floor hosts a versatile loft that adds shared living space and four restful bedrooms including a large ownerâs suite. Standing Rock is a community of new single-family homes in Boiling Springs, SC. Amenities will include a swimming pool, cabana, playground and dog park. This desirable location for young families offers easy access to Greenvilleâs unique boutiques, great galleries and terrific restaurants, breweries and wineries. In Spartanburg County, where Boiling Springs is located, six lakes for fishing and boating include 1,534-acre Lake Bowen, with 33 miles of shoreline.
- Type:
- Single Family-Detached
- Sq.Ft.:
- n/a
- Status:
- Active
- Beds:
- 5
- Lot size:
- 0.11 Acres
- Baths:
- 3.00
- MLS#:
- 1486812
- Subdivision:
- Standing Rock
ADDITIONAL INFORMATION
This new two-story home is designed for family living. It showcases an open-concept layout among the first-floor family room, breakfast nook and kitchen. Upstairs balances shared living and privacy with a centrally located loft and five bedrooms including the ownerâs suite, three of which have walk-in closets. Standing Rock is a community of new single-family homes in Boiling Springs, SC. Amenities will include a swimming pool, cabana, playground and dog park. This desirable location for young families offers easy access to Greenvilleâs unique boutiques, great galleries and terrific restaurants, breweries and wineries. In Spartanburg County, where Boiling Springs is located, six lakes for fishing and boating include 1,534-acre Lake Bowen, with 33 miles of shoreline.
- Type:
- Single Family-Detached
- Sq.Ft.:
- n/a
- Status:
- Active
- Beds:
- 4
- Lot size:
- 0.14 Acres
- Year built:
- 2020
- Baths:
- 3.00
- MLS#:
- 1485235
- Subdivision:
- Millsgate
ADDITIONAL INFORMATION
Meticulously kept 4 bedroom 2.5 bath home in Boiling Springs school district 2 is now ready for new owners; Just in time for Christmas! Previous owner has provided beautiful updates to this 2 year old highly sought after Lancaster model of Mungo Homes. Priced 25,000 under recently listed new construction Lancaster models in the area WITH all the upgrades that buyers yearn for when planning for their new home. Greeting you at the entrance is a spacious flex space/dining room, welcoming natural lighting, 12 ft+ ceilings, 2 car garage and the Mungo Homes classic in-home pet pad for your furry family members. The great room offers a spaciously appointed eat in kitchen and living room with gas fireplace, ample counter space and a large kitchen island making entertaining your family and friends a breeze this holiday season. Seller has recently completed a cozy sunroom addition overlooking the back patio area which finishes off the bottom level. Upstairs hosts the large owners suite complete with pan tray ceilings, separate garden tub and glass stand alone shower, vanity and 10k custom built out walk in closet space. Finishing off the top floor are three additional bedrooms with good size closets and the second full bath. Millsgate is perfectly situated out of the hustle and bustle of Boiling Springs traffic yet close to interstates, award winning school systems and offers affordable HOA annual dues. Schedule your showing today.

Information is provided exclusively for consumers' personal, non-commercial use and may not be used for any purpose other than to identify prospective properties consumers may be interested in purchasing. Copyright 2024 Greenville Multiple Listing Service, Inc. All rights reserved.

Boiling Springs Real Estate
The median home value in Boiling Springs, SC is $252,900. This is higher than the county median home value of $232,300. The national median home value is $338,100. The average price of homes sold in Boiling Springs, SC is $252,900. Approximately 78.41% of Boiling Springs homes are owned, compared to 20.95% rented, while 0.65% are vacant. Boiling Springs real estate listings include condos, townhomes, and single family homes for sale. Commercial properties are also available. If you see a property you’re interested in, contact a Boiling Springs real estate agent to arrange a tour today!
Boiling Springs, South Carolina 29316 has a population of 10,591. Boiling Springs 29316 is more family-centric than the surrounding county with 38.53% of the households containing married families with children. The county average for households married with children is 29.91%.
The median household income in Boiling Springs, South Carolina 29316 is $63,184. The median household income for the surrounding county is $57,627 compared to the national median of $69,021. The median age of people living in Boiling Springs 29316 is 35.3 years.
Boiling Springs Weather
The average high temperature in July is 90.6 degrees, with an average low temperature in January of 27.9 degrees. The average rainfall is approximately 48.4 inches per year, with 3.1 inches of snow per year.
