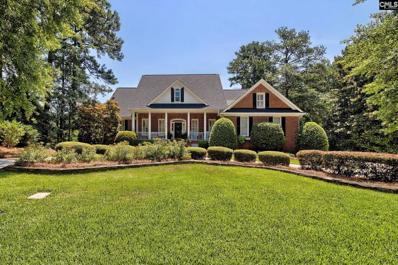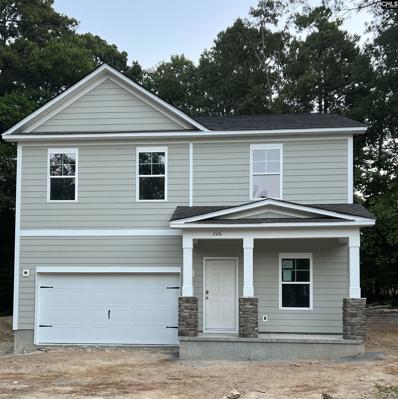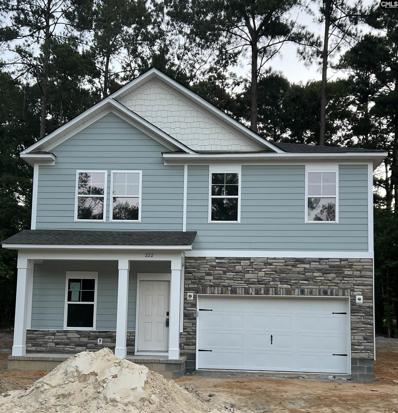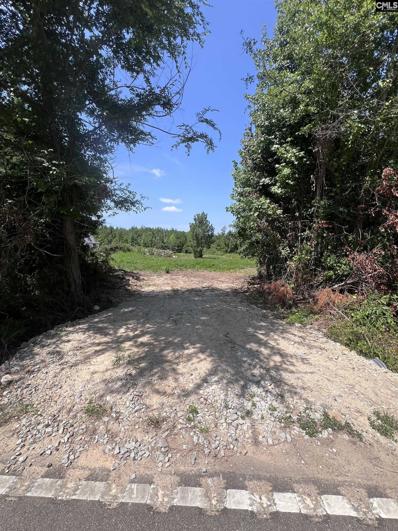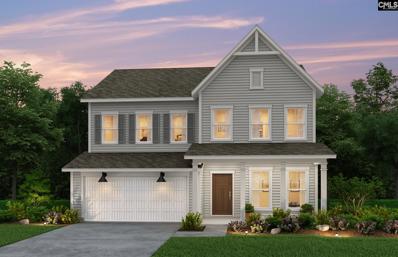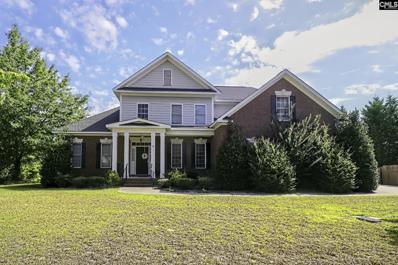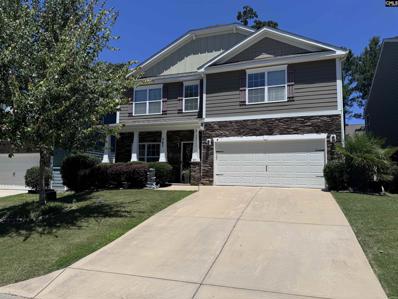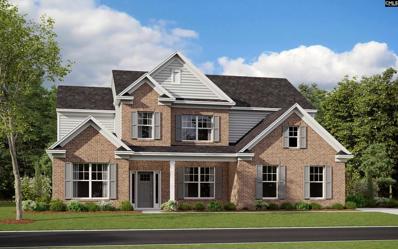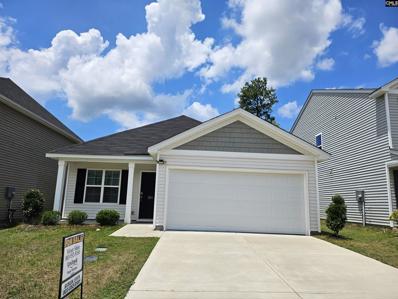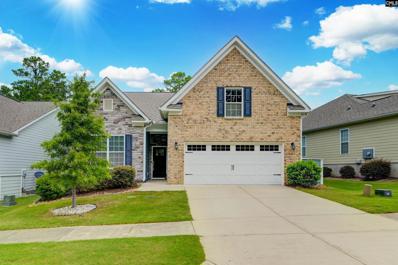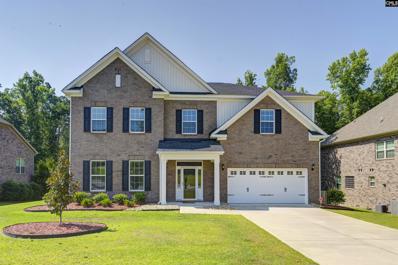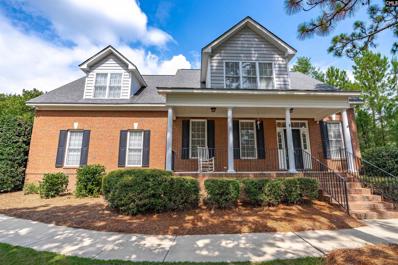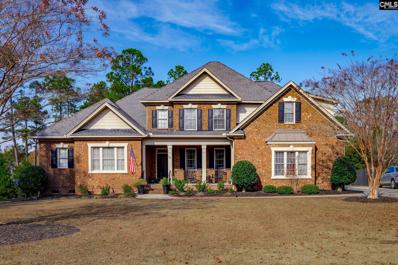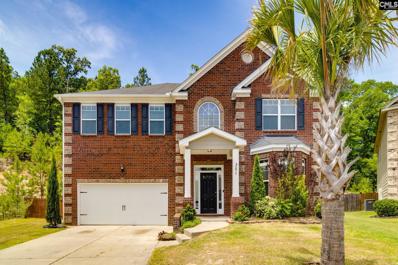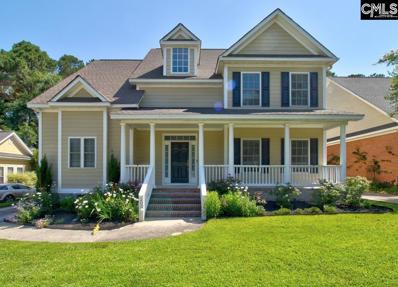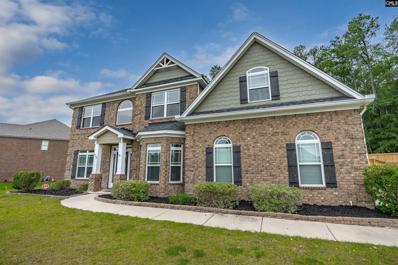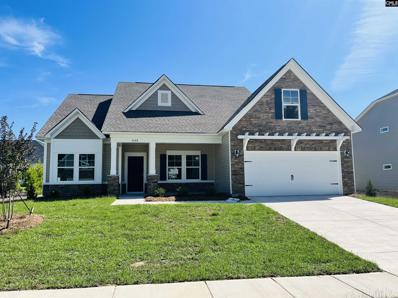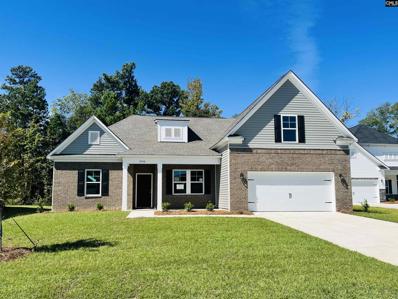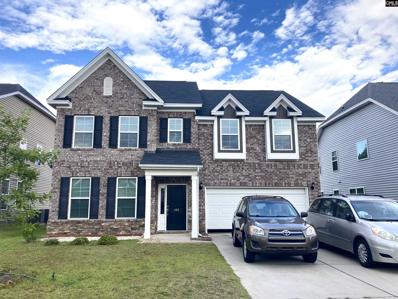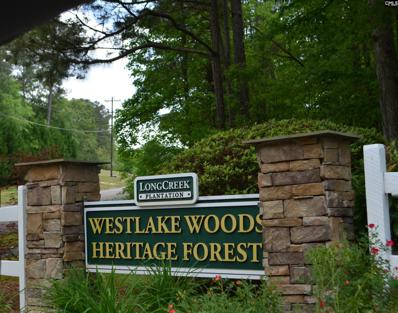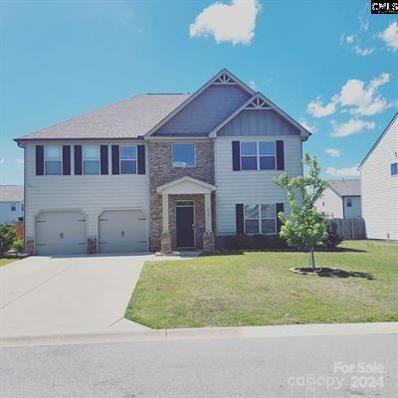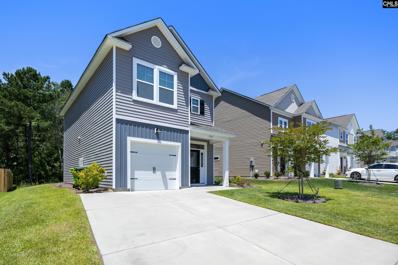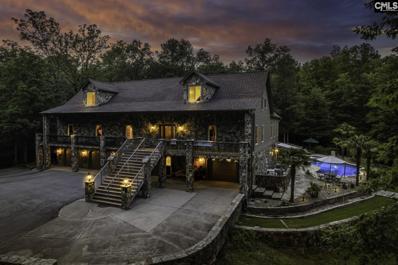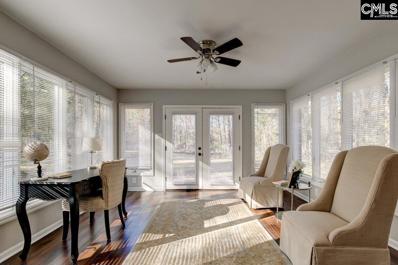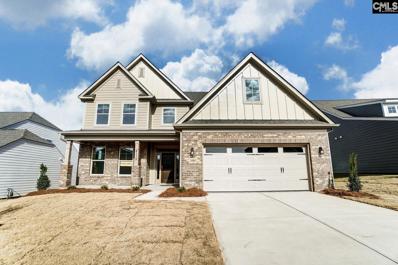Blythewood SC Homes for Rent
$824,900
2 Ashfield Lane Blythewood, SC 29016
- Type:
- Single Family
- Sq.Ft.:
- 4,920
- Status:
- Active
- Beds:
- 6
- Lot size:
- 0.47 Acres
- Year built:
- 1993
- Baths:
- 5.00
- MLS#:
- 589574
- Subdivision:
- LONGCREEK WINDERMERE
ADDITIONAL INFORMATION
This Executive Custom home in the gated community of Windermere has it all, from the moment you drive up to the Circular driveway you see professional landscaped yard & inviting front porch. As you enter from the Foyer beautiful moldings & columns in the dining room. The Gas fireplace is surrounded by built in bookcases and a wall of windows in the Great room! Wow this updated kitchen has a sitting area & eat in area. New Cabinets, Quartz counter tops, Mable back splash, Bosch appliances, walk in pantry just to name a few! The primary bedroom has 2 walk in closets, access to the upper Trex Deck & an elegant updated bathroom. Two more bedrooms on main floor w/ beautiful, updated Jack & Jill bath. Upstairs you will find a bedroom w/ an attached updated bathroom, large walk-in closet & bonus room! But wait, thatâ??s not all. Come on down to Lake level living! Kitchenette w/ bar, great room, fireplace, eating area, & 2 additional bedrooms w/ updated Jack & Jill bath! Walk out to a professionally hardscaped covered patio, built in grill, refrigerator, sink & bar overlooking a pond! Plantation shutters, refinished hardwood floors, irrigation from pond, outdoor storage, tankless water heater, HVAC 2024, water feature, tons of storage, just to name a few of the extras in this home. Perfect for multi-generational living. Conveniently located to 2 Golf Country Clubs, Tennis Center & Equestrian Center &Lake Windemere WELCOME HOME, your dream home is waiting for YOU!
- Type:
- Single Family
- Sq.Ft.:
- 2,245
- Status:
- Active
- Beds:
- 5
- Lot size:
- 0.14 Acres
- Year built:
- 2024
- Baths:
- 3.00
- MLS#:
- 589541
- Subdivision:
- LONGCREEK CLUB COTTAGES
ADDITIONAL INFORMATION
Golf course living in a new construction home! This homes is on the golf course with beautiful golf course views from the backyard. Beautiful 2-story plan with 5 bedrooms including a main level guest suite or in-law quarters. Primary bedroom and 3 secondary bedrooms on second floor with open loft area. Perfect for office space, media room, or play zone. Designer features include quartz countertops, luxury vinyl plank flooring and brushed nickel finishes. Charming craftsman curb appeal with stone accents.
- Type:
- Single Family
- Sq.Ft.:
- 2,245
- Status:
- Active
- Beds:
- 5
- Lot size:
- 0.1 Acres
- Year built:
- 2024
- Baths:
- 3.00
- MLS#:
- 589522
- Subdivision:
- LONGCREEK CLUB COTTAGES
ADDITIONAL INFORMATION
Golf course living in a new construction home! This homes is on the golf course with beautiful golf course views from the backyard. Beautiful 2-story plan with 5 bedrooms including a main level guest suite or in-law quarters. Primary bedroom and 3 secondary bedrooms on second floor with open loft area. Perfect for office space, media room, or play zone. Designer features include quartz countertops, luxury vinyl plank flooring and brushed nickel finishes. Charming craftsman curb appeal
- Type:
- Land
- Sq.Ft.:
- n/a
- Status:
- Active
- Beds:
- n/a
- Lot size:
- 0.82 Acres
- Baths:
- MLS#:
- 589593
ADDITIONAL INFORMATION
SEPTIC PERMIT IN HAND. All other lots sold.
- Type:
- Single Family
- Sq.Ft.:
- 2,869
- Status:
- Active
- Beds:
- 4
- Lot size:
- 0.14 Acres
- Year built:
- 2024
- Baths:
- 4.00
- MLS#:
- 589460
- Subdivision:
- GRAND ARBOR
ADDITIONAL INFORMATION
Home is currently UNDER CONSTRUCTION. Estimated completion Oct/Nov 2024. Photos are renderings. Grand Arbor by Pulte Homes is Blythewoodâ??s newest community & will provide an exceptional living experience. This picturesque community will have convenient access to great schools, major employers, local shopping & dining plus state-of-the-art amenities. There will be so many opportunities to seize each moment & spend time doing more of what you love. As Phase 1 opens, you'll quickly find yourself enjoying our well stocked 12-Acre Lake, Open Green Space with Soccer Goals, Covered Pavilion & Playground as well as Walking/Golf Cart Trails. Not to mention your High-Speed Internet & Cable will be included in your quarterly HOA dues. As Phase 2 approaches, the 12-Acre Lake will provide a scenic backdrop for our planned amenity center to include a Pool, Pavilion, Firepit, Playground, Soccer Field, Pickleball, & Basketball courts.
- Type:
- Single Family
- Sq.Ft.:
- 3,430
- Status:
- Active
- Beds:
- 5
- Year built:
- 2008
- Baths:
- 3.00
- MLS#:
- 589354
- Subdivision:
- ASHLEY OAKS
ADDITIONAL INFORMATION
Great location, zoned for desirable Blythewood Schools, 5 bedrooms plus bonus. All brick custom home features, site finished hardwoods, crown molding, high/smooth ceilings and granite counter tops. Master suite and guest bedroom on main level. Master offers hardwoods, double tray ceiling, tiled bath, dual vanity, soaking tub, separate shower and walk-in closet. Screened porch and deck to enjoy the outdoors.
- Type:
- Single Family
- Sq.Ft.:
- 2,800
- Status:
- Active
- Beds:
- 4
- Lot size:
- 0.02 Acres
- Year built:
- 2017
- Baths:
- 3.00
- MLS#:
- 589270
- Subdivision:
- COBBLESTONE PARK
ADDITIONAL INFORMATION
Welcome to this stunning home located in a private golf course community. This home offers luxury living with modern amenities & beautiful finishes throughout. Open floor plan with a large living room that flows seamlessly into the gourmet kitchen with an eat in area and island. Upstairs you will find a loft area that can be used as a second living space or home office. The master suite is a true retreat, with a large walk-in closet, a soaking tub and separate shower. The 3 additional bedrooms are generously sized and share a full bathroom. One of the highlights of the home is the amazing screened in back porch, perfect for relaxing and entertaining. This home is comfortable and conveniently to I-77. Cobblestone subdivision offers great amenities- front entrance security-pools- tennis courts, clubhouse - resturant and so much more.
- Type:
- Single Family
- Sq.Ft.:
- 3,532
- Status:
- Active
- Beds:
- 5
- Lot size:
- 0.47 Acres
- Year built:
- 2024
- Baths:
- 4.00
- MLS#:
- 589242
- Subdivision:
- ASHLEY OAKS
ADDITIONAL INFORMATION
MOVE IN READY!! Discover the perfect blend of elegance and comfort in this all-brick new construction home, nestled in the final phase of the prestigious Ashley Oaks community in Blythewood! The popular Congaree floor plan promises to meet all your desires for a dream home. Step into convenience with a spacious two-car garage that opens into a large mud room, ideal for dropping off the day's essentials. The heart of the home is the expansive open kitchen, boasting an oversized island and top-tier gourmet stainless steel appliances, perfectly designed for both culinary adventures and casual dining. This seamless space flows beautifully into the luxurious family room, where a gas fireplace adds warmth and charm. For those who love to entertain, this home includes a butler's pantry and a formal dining room, ready to host your most memorable dinner parties. A convenient powder room completes the main level's public spaces, while the private primary suite offers a serene retreat with its regal bathroom and generous walk-in closet, ensuring you feel your best every day. Upstairs, discover versatility and space with four bedrooms, each featuring adjoining walk-in closets, two full hall bathrooms, and a flexible room ready to be tailored to your lifestyle needs. Indulge in leisure and community connection with full access to the pool and clubhouse. With its prime location minutes from Interstate 77, enjoy quick commutes to downtown Columbia and Fort Jackson, plus the advantage of being zoned for some of Blythewood's top-rated schools. Don't miss your FINAL chance to own this exquisite home in Blythewood's most prestigious community Ashley Oaks! All images used are stock photos for illustrative purposes. Please contact the Neighborhood Sales Manager and ask about closing cost assistance and a 4.875% interest rate opportunity!
- Type:
- Single Family
- Sq.Ft.:
- 1,546
- Status:
- Active
- Beds:
- 3
- Lot size:
- 0.12 Acres
- Year built:
- 2021
- Baths:
- 2.00
- MLS#:
- 588871
- Subdivision:
- WINDFALL
ADDITIONAL INFORMATION
Very very well maintained house. An open Concept One Story home with Vaulted Ceilings, 3 Bedrooms, and 2 Bathrooms. When you enter the home you will notice the Frosty White Walls, the woodgrain Luxury vinyl flooring throughout the main living areas with the 10 ft vaulted ceilings. The flex space is right off the kitchen making it the perfect dining space, the kitchen has a huge island with plenty of room for counter height bar stools, the dark cabinetry warms the space but the light granite provides great contrast. The stainless steel appliances, walk in pantry and recessed lighting provide modern functionality to the space. Just off of the kitchen is the spacious family room with a ceiling fan for those warm southern summers. Off the family room is the primary bedroom with a garden tub shower combo, linen closet, walk in closet and dual vanity. The secondary bedrooms are connected by a bathroom as well. Cute back patio and fully sodded yard. Richland II schools and convenient to interstate, shopping, restaurants and more.
- Type:
- Single Family
- Sq.Ft.:
- 2,041
- Status:
- Active
- Beds:
- 4
- Lot size:
- 0.17 Acres
- Year built:
- 2019
- Baths:
- 3.00
- MLS#:
- 588331
- Subdivision:
- COBBLESTONE PARK
ADDITIONAL INFORMATION
BEAUTIFUL HOME NESTLED IN DESIRABLE COBBLESTONE PARK GOLF COURSE NEIGHBORHOOD, ZONED FOR AWARD-WINNING RICHLAND 2 SCHOOLS! This 4 bed/2.5 bath home is full of amazing features! Natural light spills throughout the flowing layout as you move with ease from one room to the next. The large living room offers a cozy fireplace and open access to the kitchen! The spacious and bright eat-in kitchen boasts granite countertops, huge island with seating, large walk-in pantry and tons of counter and cabinet space making cooking a breeze! The owner's suite offers stunning tray ceilings, walk-in closet and spa-like en suite with double vanity! Each additional bedroom features ample closet space and access to lovely shared full baths. Relax on the covered patio or take in all Cobblestone Park has to offers with golf, tennis and gorgeous pool!
- Type:
- Single Family
- Sq.Ft.:
- 3,878
- Status:
- Active
- Beds:
- 5
- Lot size:
- 0.33 Acres
- Year built:
- 2021
- Baths:
- 4.00
- MLS#:
- 588302
- Subdivision:
- WESTON WOODS
ADDITIONAL INFORMATION
This home is stunning and so well-maintained - all-brick features 5 bedrooms and 4 bathrooms, and is located in the sought-after Weston Woods community. With hardwood floors throughout the main areas on the first floor, a dedicated office, a formal dining room, a spacious kitchen with extra storage, an open family room, 10-foot ceilings on the first floor, and a main-level in-law or guest suite, all 1st floor doors are 9ft, this home as it all! The kitchen boasts a gourmet design with built-ins, gas cooktop, and stained flagstone cabinets. The large oversized primary suite includes a lovely sitting area, a separate tile tub and shower, dual vanities, large walk-in closets, and a substantial cabinet dividing the sinks. Completing this beautiful home are three additional bedrooms, two more bathrooms, and a large FLEX room upstairs. The expansive backyard with covered porch and full irrigation, offers a picturesque view of the pond and ensures privacy with no neighbors directly behind. All this and more, located in the coveted Weston Woods neighborhood, community pool and near award-winning Richland Two schools. Don't wait - schedule your private tour today!
- Type:
- Single Family
- Sq.Ft.:
- 3,300
- Status:
- Active
- Beds:
- 4
- Lot size:
- 0.69 Acres
- Year built:
- 2006
- Baths:
- 4.00
- MLS#:
- 589562
- Subdivision:
- LONGCREEK LONGTOWN ESTATES
ADDITIONAL INFORMATION
Longtown Estates of Longcreek Plantation! Step into this unique, non-cookie-cutter neighborhood, where charm and space converge. Situated on a corner lot with an extra-large yard and no neighbors behind this home offers both privacy and tranquility. The big, beautiful porch invites you to relax and enjoy the outdoors. Inside, discover a 4-bedroom, 3.5-bathroom two-story brick home. The primary bedroom, strategically placed at the back of the home, ensures extra privacy. As you enter through the front door, a beautiful foyer welcomes you. Picture yourself sipping morning coffee on the screened-in patio, watching birds gracefully fly by. The homeâ??s architecture seamlessly blends classic brick with modern design elements. A two-story family room, formal dining room, and eat-in kitchen provide versatile spaces for gatherings and meals. On the first floor, the laundry room boasts a folding station and ample cabinet storage. A convenient mudroom off the garage entrance keeps bookbags, coats, and shoes organized. Upstairs, three large bedrooms await, two with deep closets. Need a quiet spot to work or study? One of the bedrooms features a built-in desk. And for leisure, thereâ??s a spacious playroom or man cave upstairs. Throughout the home, youâ??ll find true hardwood floors, brand-new carpet, fresh paint, and a two car garage â??a canvas ready for your personal touch.
- Type:
- Single Family
- Sq.Ft.:
- 4,104
- Status:
- Active
- Beds:
- 5
- Lot size:
- 0.54 Acres
- Year built:
- 2008
- Baths:
- 4.00
- MLS#:
- 587282
- Subdivision:
- ASHLEY OAKS
ADDITIONAL INFORMATION
Gorgeous Capogrossi-built home with well-kept landscaping and an inground pool with liner in the highly desirable Ashley Oaks subdivision. This home showcases exquisite woodwork and abundant character. The main living areas feature hardwood floors and tile throughout, with hardwoods in the second downstairs bedroom. The gourmet kitchen boasts a large island and stainless steel appliances. The keeping room offers a view of the pool area. The screened porch includes a screened-in area and a large raised patio for outdoor dining and entertaining. The owner's luxury bath features a separate tub and shower and a huge custom closet. The upstairs loft area has a built-in desk and bookshelves. There are three additional bedrooms and additional full baths, including one Jack and Jill, as well as a large bonus room upstairs with a closet that can be converted to a sixth bedroom.
$395,000
351 View Drive Blythewood, SC 29016
- Type:
- Single Family
- Sq.Ft.:
- 3,497
- Status:
- Active
- Beds:
- 4
- Year built:
- 2015
- Baths:
- 3.00
- MLS#:
- 587210
- Subdivision:
- THE VIEW
ADDITIONAL INFORMATION
*****Back on the Market**** No fault to sellers, Buyer was a wholesaler!! As you step through the front door, you enter an open foyer that welcomes you with love. To your right is a formal living room, a quiet space perfect for reading or hosting guests. Walking straight ahead, you enter the dining room, where countless family dinners and special occasions will be enjoyed. Next to the dining room is the open kitchen, a culinary haven with modern appliances and a spacious pantry. Connected to the kitchen is the family room, the heart of the home, where you can hear the gentle hum of family activities and feel the openness that allows for comfortable gatherings. The owner's suite is a private sanctuary, with French doors to enter the spacious bedroom, leading to a luxurious bathroom. There, you find a separate tub, perfect for long, relaxing soaks, and a shower for refreshing morning routines. His and her vanities provide ample space for personal care, and a huge walk-in closet offers more room than you could imagine for your clothes and accessories. The home features three additional bedrooms. Two of these bedrooms share a Jack and Jill bathroom, a convenient layout that allows for privacy while connecting the rooms. The third bedroom is equally comfortable, offering a cozy retreat for family members or guests. Stepping outside, you find a covered patio, an ideal spot for enjoying the fresh air and sounds of nature, protected from the elements. The backyard is spacious, a perfect canvas for your outdoor activities and gardening dreams. Itâ??s a place where you can feel the warmth of the sun, the coolness of the breeze, and the comfort of your private outdoor sanctuary. This house is not just a structure; it's a home filled with spaces designed for living, relaxing, and making memories. From the solid brick front to the quiet cul-de-sac setting, itâ??s a place that offers both tranquility and a welcoming embrace.
- Type:
- Single Family
- Sq.Ft.:
- 3,772
- Status:
- Active
- Beds:
- 5
- Lot size:
- 0.18 Acres
- Year built:
- 2005
- Baths:
- 5.00
- MLS#:
- 587060
- Subdivision:
- STONINGTON
ADDITIONAL INFORMATION
OPEN HOUSE SUNDAY NOVEMBER 10TH FROM 12PM-2PM. Welcome to 203 Durden Park Row located in the sought after Stonington Estates neighborhood of Blythewood. This home features 5 bedrooms, 3 full bathrooms and 2 half bathrooms. The moment you enter in, you are greeted by gleaming hardwood floors that adds warmth and sophistication. With ample space this home ensures that everyone has their own private sanctuary. The formal dining room is a showstopper, featuring elegant architectural columns and molding that create ambiance for dinners and special occasions. Spacious eat-in kitchen has granite countertops, stainless steel appliances, and large pantry. The cozy living room is inviting featuring a gas fireplace, built in shelves and French doors that lead you to the back porch and yard. Enjoy the convenience and privacy of a master suite on the main floor complete with dual closet and a large en suite with double sinks and a separate watering closet. The 4 other spacious rooms are all located upstairs. A private staircase leads you up to the large bonus/flex space with wet bar, mini fridge and half bath, perfect for a playroom, theater or whatever your heart desires. The backyard is a child's dream with a CedarWorks top of the line playset and is bordered by a conservation easement. Enjoy your morning coffee on the front or back covered porch to start your day. This community offers a playground, clubhouse, many green spaces and a pool. With the convenience of being only minutes from downtown Blythewood with it's charming shops, restaurants, and community events. The only thing this home is missing is you!
- Type:
- Single Family
- Sq.Ft.:
- 2,915
- Status:
- Active
- Beds:
- 5
- Lot size:
- 0.55 Acres
- Year built:
- 2016
- Baths:
- 3.00
- MLS#:
- 586890
- Subdivision:
- HOLLY BLUFFS
ADDITIONAL INFORMATION
LOOKING FOR A QUCK CLOSE 5 BEDROOM HOME WITH ALL APPLIANCES INCLUDED?THIS HOME IS A PRISTINE HOME THAT HAS ALL APPLIANCES AND ALSO INCLUDES WASHER, DRYER, POOL TABLE, 65 INCH TCL TV W/MOUNT IN LIVING ROOM! NESTLED WITHIN HOLLY BLUFFS SITUATED ON HALF ACRE AND PRIVATE HOME SITE. IT HAS MANY CUSTOM FEATURES IN THIS 5 BEDROOM AND 3 FULL BATHS HAS A TRADITIONAL FLOORPLAN WITH DINING ROOM AND OFFICE/LIVING ROOM LOCATED IN FRONT OF HOME AND GOURMET KITCHEN AND FAMILY ROOM IN BACK OF HOME ON MAIN LEVEL. THE KITCHEN HAS WHIRLPOOL STAINLESS APPLIANCES, GRANITE,AND MANY CABINETS. THE KITCHEN HAS BAR PLUS EAT-IN AREA ALL OPEN TO FAMILY ROOM WITH STONE GAS FIREPLACE. ALSO ON MAIN IS A FULL BEDROOM AND BATH. OWNERS JUST COMPLETED A LOVELY SCREEN PORCH/PATIO OFF FAMILY ROOM OVERLOOKING LANDSCAPED YARD THAT IS NEWLY FENCED WITH WOODS IN BACK OF FENCE ALSO INCLUDED IN LOT AND ON SIDE OF HOME BELONGS TO THIS LOT.LOOK FOR THE STAKES MARKING THE LOT. UPSTAIRS IS THE PRIMARY SUITE WITH A SPACIOUS SITTING AREA, LARGE DELUXE BATH WITH TILE SHOWER AND LARGE HIS/HER CLOSETS. LAUNDRY IS UP AND ANOTHER FULL BATH FOR THE OTHER 3 BEDROOMS THAT HAVE PLENTY OF CLOSET SPACE. 10FT CEILINGS ON MAIN, MOLDING, GUTTERS, IRRIGATION SYSTEM FRONT AND BACK, WASH BASIN IN LARGE SIDE ENTRY GARAGE, AND EPOXY FLOORING. BEAUTIFUL HOME IN A BEAUTIFUL NEIGHBORHOOD! COME SEE TODAY AND MAKE THIS HOME YOURS!
- Type:
- Single Family
- Sq.Ft.:
- 2,061
- Status:
- Active
- Beds:
- 3
- Lot size:
- 0.18 Acres
- Year built:
- 2024
- Baths:
- 2.00
- MLS#:
- 586827
- Subdivision:
- BLYTHEWOOD FARMS
ADDITIONAL INFORMATION
The Gardener II in Blythewood Farms is a one-story home with entry, formal dining, large family room opening into kitchen with large island and eat in area. Mud room located off garage. Owners Suite with large walk-in closet, double sinks, garden tub and separate shower. Two additional bedrooms and full bath. (Virtual tour and/or listing photos include stock photography. Colors and options might vary.)
- Type:
- Single Family
- Sq.Ft.:
- 2,571
- Status:
- Active
- Beds:
- 3
- Lot size:
- 0.18 Acres
- Year built:
- 2024
- Baths:
- 3.00
- MLS#:
- 586812
- Subdivision:
- BLYTHEWOOD FARMS
ADDITIONAL INFORMATION
The Edisto II in Blythewood Farms is a 2,571 SF one-story home featuring three bedrooms, two and one half full baths, flex room, formal dining, and study/office. Large kitchen with peninsula. Tray ceilings in Great Room and Ownerâ??s Suite. The ownerâ??s Suite feature two walk-in closets, separate tub & shower, and water closet. (Virtual tour and/or listing photos include stock photography. Colors and options might vary.)
- Type:
- Single Family
- Sq.Ft.:
- 2,357
- Status:
- Active
- Beds:
- 4
- Lot size:
- 0.2 Acres
- Year built:
- 2018
- Baths:
- 3.00
- MLS#:
- 586647
- Subdivision:
- PLANTATION PARK
ADDITIONAL INFORMATION
Well love , 2 stories, 4 bed rooms home, one guest room downstairs. Granite countertop with island. Open floor plan welcome guess at the living room. Huge master bed room with walkin closet. Master bathroom has both standing shower and garden tub. Award Winning Blythewood High school, Rountop elementary school. Sweet established fig tree on the backyard with figs to enjoy soon.
- Type:
- Land
- Sq.Ft.:
- n/a
- Status:
- Active
- Beds:
- n/a
- Lot size:
- 1.49 Acres
- Baths:
- MLS#:
- 586571
- Subdivision:
- LONGCREEK PLANTATION
ADDITIONAL INFORMATION
Welcome to Westlake Woods Heritage Forest, a charming neighborhood within the esteemed Long Creek Plantation community. We are delighted to present a fantastic opportunity to own a vacant unimproved land parcel spanning 1.49 acres in this sought-after location. Nestled amidst the natural beauty of Westlake Woods Heritage Forest, this land offers an ideal setting for your dream home. Surrounded by majestic trees and lush greenery, this parcel provides a serene escape from the hustle and bustle of daily life. Residents of Westlake Woods have access to a peaceful lake to spend leisurely afternoons picnicking by the water's edge or trying your luck at fishing. For those who enjoy an active lifestyle, Westlake Woods offers exceptional amenities, including well-maintained tennis courts for friendly matches and a welcoming clubhouse for social gatherings and community events. Golf enthusiasts will appreciate the easy access to two nearby golf courses, where they can enjoy their favorite game amidst beautiful scenery. Convenience is paramount in Westlake Woods Heritage Forest, with easy access to nearby shopping centers, dining options, and entertainment venues, ensuring all your daily needs are met with ease. This vacant unimproved 1.49 acres plot of land presents a blank canvas for you to bring your vision to life. Take advantage of this exceptional opportunity to secure your future in Westlake Woods. Don't miss outâ??act now to make your dreams a reality in Westlake Woods!!
- Type:
- Single Family
- Sq.Ft.:
- 3,406
- Status:
- Active
- Beds:
- 4
- Lot size:
- 0.19 Acres
- Year built:
- 2019
- Baths:
- 3.00
- MLS#:
- 4142010
- Subdivision:
- Sterling Pond
ADDITIONAL INFORMATION
Prepare to be impressed! The oversized main floor of this two-story, 4-bedroom home showcases an open living room with fireplace located directly off the fully equipped kitchen and dining area. The kitchen showcases granite countertops, recessed lighting, plus stainless-steel appliances. Upstairs, through the French doors is an incredible master retreat. The oversized bedroom is perfect for providing a private escape to unwind. The owners suit features a bathroom with a garden tub, separate shower, double vanity and a massive walk-in closet. The home includes three spare bedrooms, large closets for storage and a laundry room.
- Type:
- Single Family
- Sq.Ft.:
- 1,464
- Status:
- Active
- Beds:
- 3
- Lot size:
- 0.13 Acres
- Year built:
- 2022
- Baths:
- 3.00
- MLS#:
- 586316
- Subdivision:
- BLYTHEWOOD FARMS
ADDITIONAL INFORMATION
Experience move-in ready modern living in Blythewood, SC. Welcome to 1252 Deep Creek Road, a nearly brand-new home offering three spacious bedrooms and two and a half baths. The Pritchard plan from Great Southern Homes features a large, raised in the kitchen and a dining area perfect for entertaining. The owners' suite includes a walk-in closet and a master bath with dual vanities and a separate water closet. Enjoy luxury vinyl plank flooring in key areas, shaker-style cabinets, granite countertops, and recessed lighting. This home is built with GREEN SMART features, including a Home Energy Rating System (HERS), NAHB Chips Certification, and Home Automation for seamless control of security, lighting, and more from your smartphone. Additional amenities include a gas tankless water heater, Energy Star stainless steel appliances, and irrigation systems in the front and back yards. Nestled against a protected natural area, this home offers peace and privacy while being just a short drive from the conveniences of town. Don't miss out on this exceptional property-schedule your tour today! Inquire about the possibility of assuming the underlying VA Loan LOW interest rate!
$1,149,000
151 Cedar Knoll Court Blythewood, SC 29016
- Type:
- Single Family
- Sq.Ft.:
- 6,785
- Status:
- Active
- Beds:
- 4
- Lot size:
- 26.45 Acres
- Year built:
- 1997
- Baths:
- 5.00
- MLS#:
- 586254
- Subdivision:
- CEDAR CREEK
ADDITIONAL INFORMATION
Escape to the country with this idyllic lodge in Blythewood, located on 26+ acres with a variety of hardwoods and a fully stocked pond. This home offers rugged luxury throughout. The 3 levels of expansive entertaining areas, comfortable living spaces, and custom touches are in the spirit of lodge life. The great room boasts a gorgeous cathedral cedar ceiling and wood-burning stone fireplace that flows into a kitchen featuring stainless appliances, granite countertops, and a wet bar. Close-by is the dining area with sky-high cedar ceilings and stone fireplace opening to the expansive deck with new awnings. This home offers 3-bed, 1-flex, and 4.5 baths with 2 of the bedrooms being on the main level, each with their own unique ensuite bath. Upstairs is the primary bedroom, a spa-like full bath, and adjoining office space. Comfortably luxurious, the lower level is an entertainer's dream with the game room, stone fireplace, and custom-built bar with rustic embellishments. It opens onto a resort-like large patio area featuring an updated saltwater pool and spa with lush landscaping. Also downstairs is a recently renovated flex living/bedroom area, full bath, and laundry nook that comprise a private space usable as an in-law suite or multi-generational living. With 3 oversized garage spaces, an additional 4th bay, and a detached storage building/workshop, this property is practical as well as beautiful. Well-maintained with numerous recent updates and refreshes. Call today!
- Type:
- Single Family
- Sq.Ft.:
- 1,872
- Status:
- Active
- Beds:
- 3
- Lot size:
- 1.5 Acres
- Year built:
- 1987
- Baths:
- 3.00
- MLS#:
- 586184
ADDITIONAL INFORMATION
LISTED BELOW APPRAISED VALUE! READY TO GO! Beautifully renovated rural Blythewood home nestled on 1.5 acres of scenic landscape, featuring a quintessential country front porch. This charming abode boasts an inviting wood-burning fireplace, a sunroom for soaking up natural light, and the convenience of a two-car garage. Revel in the elegance of refurbished hardwood floors complemented by new LVT/LVP flooring throughout. The kitchen exudes modernity with granite countertops, new appliances, lighting, and fixtures. Updated HVAC, windows, doors, paint, and hardware enhance the home's functionality and aesthetics. Additional enhancements include a new well pump, new sump pump, French drain and repairs identified in the previous inspection, accompanied by a CL-100 report. Situated in an award-winning school district, with effortless access to I-77, linking you to Charlotte, Fort Jackson, USC, and Downtown Columbia. With its spacious living areas, fresh upgrades, and prime location, this property is must-see. Schedule your viewing today with our accommodating team! Contact me today.
- Type:
- Single Family
- Sq.Ft.:
- 3,365
- Status:
- Active
- Beds:
- 5
- Year built:
- 2024
- Baths:
- 4.00
- MLS#:
- 584937
- Subdivision:
- AUTUMN POND
ADDITIONAL INFORMATION
Home Sweet Home! Upon entry is a spacious foyer the perfect place to greet friends and family in addition to a half bath and an office. The formal dining room boasts a walk in pantry & butlers pantry connecting it to the kitchen & can host everything from special holiday gatherings to school projects. Its having the space that's important! The kitchen features natural stone surfaces, designer painted cabinetry, large island, additional upgraded countertop space, breakfast area, all open to the great room complete with a stone beautiful fireplace, wonderful for entertaining. Main level bedroom with private bath is the perfect guest room. Enjoy lazy afternoons or weekend morning coffee in the covered outdoor living space that looks out to stunning fall tree line. The master suite is spacious and full of natural light & includes his & hers closets. Spa style bath with separate garden tub and tile shower, water closet and the 2nd walk in closet. Second level loft. Oversized bedrooms 2,3, and 4 feature large closets and shared double vanity bath. This home is designed and built to be energy efficient, using sustainable construction practices, HERS rated, and NAHB Green building guidelines. Photos may show actual options and/or representative options, check with agent for details.
Andrea D. Conner, License 102111, Xome Inc., License 19633, [email protected], 844-400-XOME (9663), 751 Highway 121 Bypass, Suite 100, Lewisville, Texas 75067

The information being provided is for the consumer's personal, non-commercial use and may not be used for any purpose other than to identify prospective properties consumer may be interested in purchasing. Any information relating to real estate for sale referenced on this web site comes from the Internet Data Exchange (IDX) program of the Consolidated MLS®. This web site may reference real estate listing(s) held by a brokerage firm other than the broker and/or agent who owns this web site. The accuracy of all information, regardless of source, including but not limited to square footages and lot sizes, is deemed reliable but not guaranteed and should be personally verified through personal inspection by and/or with the appropriate professionals. Copyright © 2024, Consolidated MLS®.
Andrea Conner, License #298336, Xome Inc., License #C24582, [email protected], 844-400-9663, 750 State Highway 121 Bypass, Suite 100, Lewisville, TX 75067
Data is obtained from various sources, including the Internet Data Exchange program of Canopy MLS, Inc. and the MLS Grid and may not have been verified. Brokers make an effort to deliver accurate information, but buyers should independently verify any information on which they will rely in a transaction. All properties are subject to prior sale, change or withdrawal. The listing broker, Canopy MLS Inc., MLS Grid, and Xome Inc. shall not be responsible for any typographical errors, misinformation, or misprints, and they shall be held totally harmless from any damages arising from reliance upon this data. Data provided is exclusively for consumers’ personal, non-commercial use and may not be used for any purpose other than to identify prospective properties they may be interested in purchasing. Supplied Open House Information is subject to change without notice. All information should be independently reviewed and verified for accuracy. Properties may or may not be listed by the office/agent presenting the information and may be listed or sold by various participants in the MLS. Copyright 2024 Canopy MLS, Inc. All rights reserved. The Digital Millennium Copyright Act of 1998, 17 U.S.C. § 512 (the “DMCA”) provides recourse for copyright owners who believe that material appearing on the Internet infringes their rights under U.S. copyright law. If you believe in good faith that any content or material made available in connection with this website or services infringes your copyright, you (or your agent) may send a notice requesting that the content or material be removed, or access to it blocked. Notices must be sent in writing by email to [email protected].
Blythewood Real Estate
The median home value in Blythewood, SC is $352,500. This is higher than the county median home value of $232,900. The national median home value is $338,100. The average price of homes sold in Blythewood, SC is $352,500. Approximately 78.23% of Blythewood homes are owned, compared to 15.06% rented, while 6.71% are vacant. Blythewood real estate listings include condos, townhomes, and single family homes for sale. Commercial properties are also available. If you see a property you’re interested in, contact a Blythewood real estate agent to arrange a tour today!
Blythewood, South Carolina 29016 has a population of 4,543. Blythewood 29016 is more family-centric than the surrounding county with 41.48% of the households containing married families with children. The county average for households married with children is 27.33%.
The median household income in Blythewood, South Carolina 29016 is $102,298. The median household income for the surrounding county is $56,137 compared to the national median of $69,021. The median age of people living in Blythewood 29016 is 43.4 years.
Blythewood Weather
The average high temperature in July is 91.8 degrees, with an average low temperature in January of 30.6 degrees. The average rainfall is approximately 44.8 inches per year, with 0.6 inches of snow per year.
