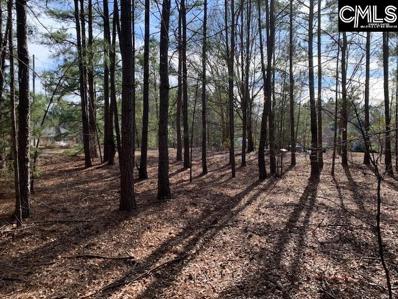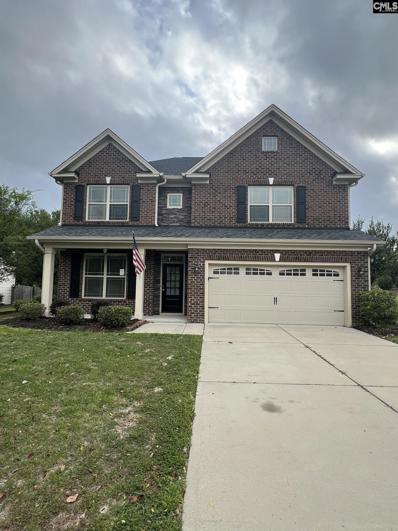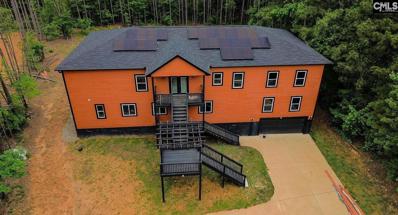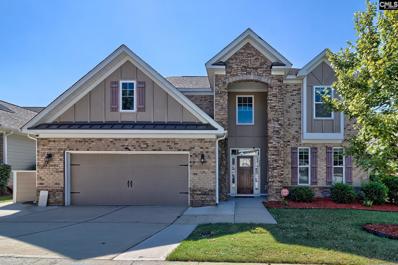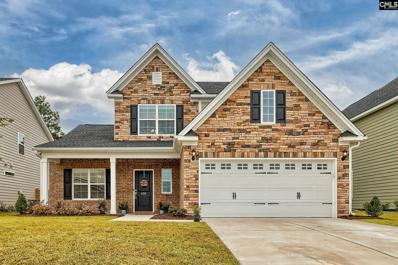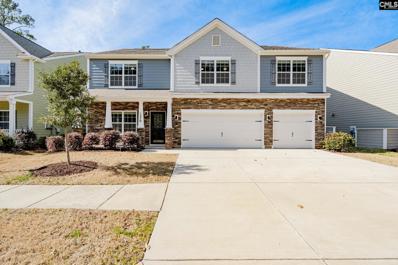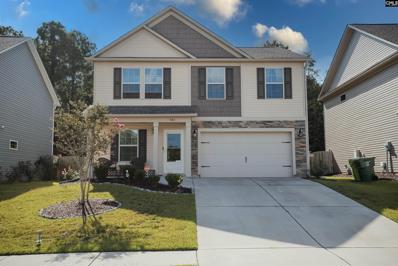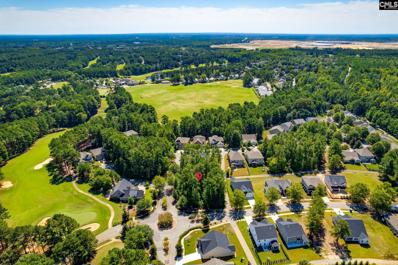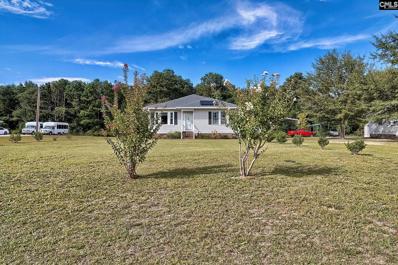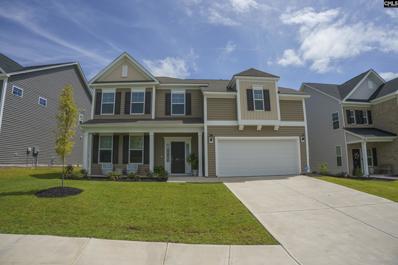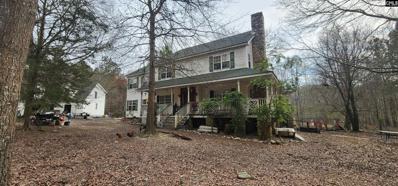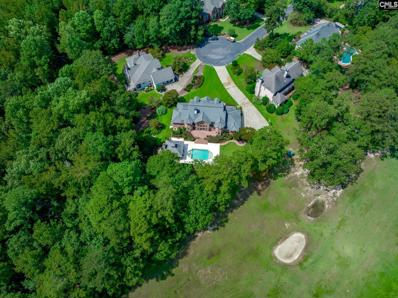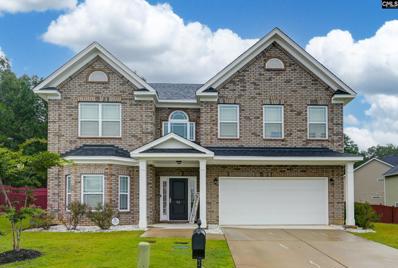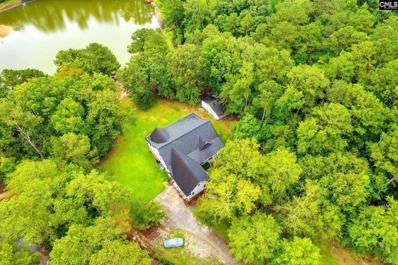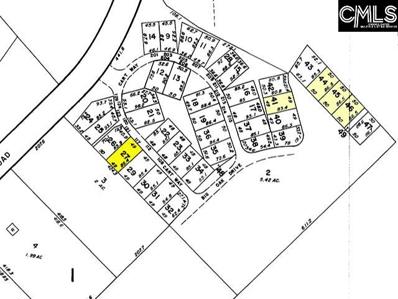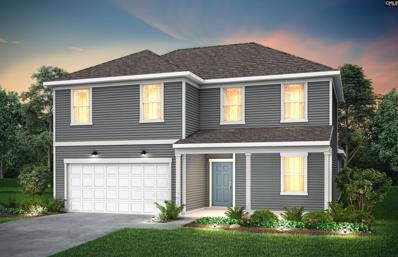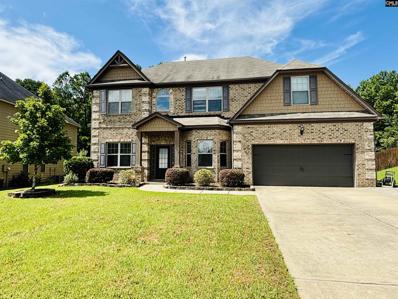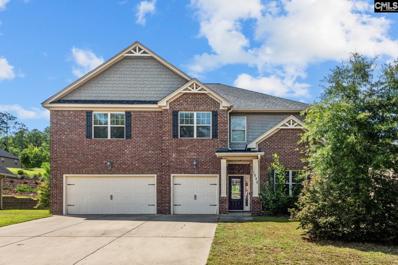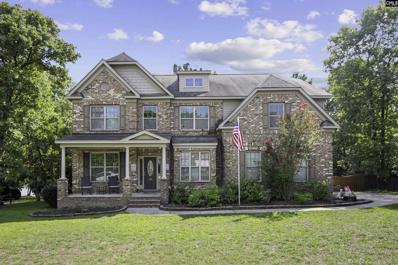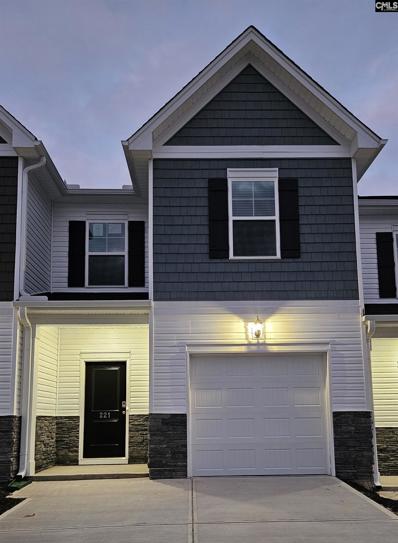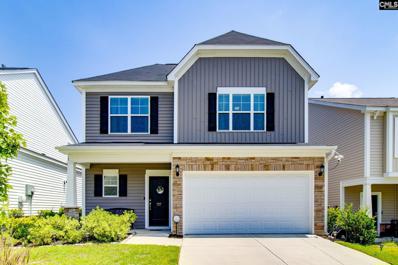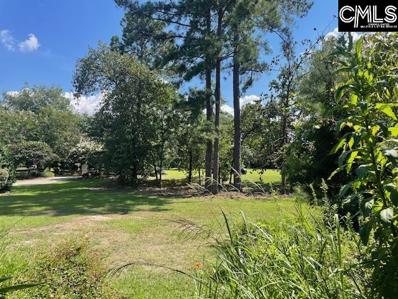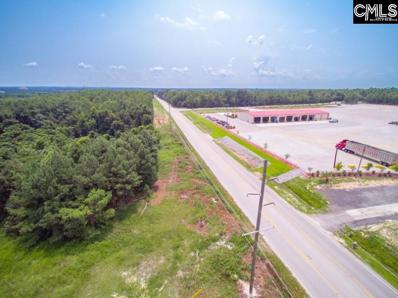Blythewood SC Homes for Rent
- Type:
- Land
- Sq.Ft.:
- n/a
- Status:
- Active
- Beds:
- n/a
- Lot size:
- 12.49 Acres
- Baths:
- MLS#:
- 593423
ADDITIONAL INFORMATION
Wonderful 12.49 acre parcel located just outside the Town of Blythewood and 2-3 miles from Scout Motors. Beautiful location to build one or more custom homes and still be close by to everything, including I-77. Back side of parcel backs up to Surreywood development, small stream separates this parcel from Surreywood. Parcel is partially wooded, with several open areas.
- Type:
- Single Family
- Sq.Ft.:
- 2,582
- Status:
- Active
- Beds:
- 4
- Lot size:
- 0.17 Acres
- Year built:
- 2015
- Baths:
- 3.00
- MLS#:
- 593336
- Subdivision:
- LANGFORD CROSSING
ADDITIONAL INFORMATION
Property is located in the highly desirable area of Langford Crossing. 4 Bed, 2.5 bath beautifully constructed home with an open floorplan and spacious master suite. Large fenced-in backyard with an oversized screened porch perfect for entertaining. This one wont last long.
Open House:
Saturday, 11/16 12:00-3:00PM
- Type:
- Single Family
- Sq.Ft.:
- 5,200
- Status:
- Active
- Beds:
- 5
- Lot size:
- 0.96 Acres
- Year built:
- 2023
- Baths:
- 4.00
- MLS#:
- 593304
- Subdivision:
- DEER MEADOW
ADDITIONAL INFORMATION
Welcome to a stunning example of modern living in the heart of Blythewood, SC! This beautiful new construction home rests on a spacious 1-acre lot, perfectly combining elegance, space, and convenience. All five bedrooms are conveniently located on the main floor, offering easy access and comfort for every member of the household. Experience movie nights like never before in the dedicated theater room, or retreat to the luxurious primary suite featuring a large walk-in closet and direct access to the expansive screened-in wraparound back porch. Entertain in style with a sleek wet bar, perfect for hosting gatherings and making lasting memories. The gourmet kitchen is a chef's dream, showcasing high-end stainless steel appliances, exquisite marble countertops, and a spacious, open layout. Donâ??t miss this exceptional opportunity to make this new construction home yours. Schedule a tour today and imagine your life in this remarkable property. Luxury living in Blythewood awaitsâ??act quickly, as homes like this are rare!
- Type:
- Single Family
- Sq.Ft.:
- 3,041
- Status:
- Active
- Beds:
- 4
- Lot size:
- 0.18 Acres
- Year built:
- 2016
- Baths:
- 4.00
- MLS#:
- 593238
- Subdivision:
- COBBLESTONE PARK
ADDITIONAL INFORMATION
One of a Kind Resort-Style Golf Community. This beautiful home offers a Primary suite on the main, screened in Porch, outdoor fire pit, 2 story Family Room, stunning designer details and upgrades, hardwoods throughout main living area, open study/formal living, formal dining w/ heavy molding. For the chef in you, enjoy cooking in your gourmet kitchen with granite, stainless appliances, double ovens, gas cooktop & upgraded cabinets. The kitchen and breakfast area overlook the spacious family room with gas fireplace and HD Link. Fantastic amenities with a 27 Hole Golf Course, tennis and sports complex, full service restaurant, resort-style pool w/ casual grill. Lifestyle Director, social activities and so more! Call to schedule your showing today.
- Type:
- Single Family
- Sq.Ft.:
- 2,500
- Status:
- Active
- Beds:
- 4
- Lot size:
- 0.17 Acres
- Year built:
- 2023
- Baths:
- 3.00
- MLS#:
- 593157
- Subdivision:
- GATES OF WINDERMERE
ADDITIONAL INFORMATION
WOW! This gorgeous BETTER THAN NEW home has OVER $46,000 IN UPGRADES & is located in highly desirable Longcreek Plantation, close to shopping, restaurants & is also zoned for GREAT SCHOOLS!! I promise, you will LOVE EVERYTHING about this stunning home from the moment you step up to the beautiful COVERED FRONT PORCH! Once you step inside you will be greeted by beautiful LVP FLOORING THROUGHOUT THE ENTIRE MAIN LEVEL including the 2-STORY FOYER, large FORMAL DINING ROOM, FAMILY ROOM w/CEILING FAN & GAS FIREPLACE plus the GORGEOUS KITCHEN & OWNER'S SUITE which is also on the MAIN LEVEL . . .You will also find beautiful UPGRADED LIGHTING throughout this IMMACULATE HOME! You will love the STUNNING KITCHEN w/QUARTZ COUNTERTOPS, UPGRADED CABINETS w/pull out drawers, LARGE ISLAND w/BAR SEATING, UPGRADED STAINLESS STEEL APPLIANCES, BUILT-IN DOUBLE OVENS, GAS STOVE TOP, PANTRY & EAT-IN AREA. You will equally love the OWNER'S SUITE also on the main level w/a TRAY CEILING, CEILING FAN, GORGEOUS PRIVATE BATH w/QUARTZ COUNTERTOPS, DOUBLE VANITIES, UPGRADED CABINETS, HUGE TILED SHOWER & WALK-IN CLOSET! There is also a 1/2 bathroom on the main level and a VERY NICE MUD ROOM/LAUNDRY ROOM w/storage and cabinets. Heading upstairs you will find more LVP FLOORING throughout the HUGE LOFT AREA, upstairs hallway and the 2nd FULL BATH w/DOUBLE VANITIES. BDRMS 2, 3 & 4 also have ceiling fans, plenty of closet space, brand new carpet and ceiling fans! Outside you will adore the SCREENED BACK PORCH & the PEACEFUL & PRIVATE BACKYARD! Don't wait, book your appt today! 12-MONTH HOME WARRANTY IS ALSO INCLUDED for the new owner's peace of mind! WANT TO KNOW ANYTHING ELSE? If so, just call or text the listing agent!
- Type:
- Single Family
- Sq.Ft.:
- 3,570
- Status:
- Active
- Beds:
- 5
- Lot size:
- 0.17 Acres
- Year built:
- 2017
- Baths:
- 5.00
- MLS#:
- 593114
- Subdivision:
- COBBLESTONE PARK
ADDITIONAL INFORMATION
GREAT HOME with lots of updates! Like new home in Cobblestone Park without anything to do except to move-in! This one is a stunner with newer carpet in all the bedrooms and newer flooring in the bathrooms and fresh paint throughout the house! This 5 bedroom 4.5 bath home with generous backyard features a 3 car garage, stacked stone accents and Hardie Board siding, full yard irrigation and backs up to woods. Gleaming hardwood floors throughout the main floor with loads of light open to a generous kitchen with granite countertops. Owner's suite is super-sized with vaulted ceilings, separate tub and shower and big walk in closet! Wait until you see the MASSIVE loft area upstairs for home office or kid's play area or home theater room. Come see everything the 2019 Community of the Year, Cobblestone Park, has including gated community, resort style pool with tennis courts, fitness center, indoor gymnasium and a 27 hole championship golf course! This home just needs you!
- Type:
- Single Family
- Sq.Ft.:
- 2,241
- Status:
- Active
- Beds:
- 5
- Lot size:
- 0.12 Acres
- Year built:
- 2018
- Baths:
- 3.00
- MLS#:
- 593011
- Subdivision:
- BLYTHEWOOD CROSSING
ADDITIONAL INFORMATION
Welcome to the Bentgrass - a stunning 5-bedroom, 3-bathroom home that blends modern functionality with impeccable style, located in the beautiful Blythewood community. As you step inside, you are greeted by a spacious and inviting open floor plan, where the living room seamlessly transitions into a generously sized kitchen. The kitchen is a chefâ??s dream, equipped with a large island, luxurious granite countertops, stained cabinets, and an adjacent dining area, all set on stylish luxury vinyl plank flooring. The main level also features a versatile sitting room,bedroom, or office space, complete with a full bathroom, providing convenience for guests or a home office environment. Navigating upstairs, a large loft area serves as a family hub or play area, leading to the well-appointed master suite. Boasting a sophisticated tray ceiling and his & hers closets, the master suite includes French doors that open to a spa-like master bath with a double sink vanity, separate shower, garden tub, and private water closet.The master bath includes a new shower with grab bars and mounted seating. The home is built with GREEN SMART features including a comprehensive Honeywell home automation system ensuring control over home security, lighting, and thermostat all from your smartphone, plus energy-efficient additions like R-50 attic insulation, LOW E windows, and a gas tankless water heater. Extra lifestyle features include a radiant barrier sheathing, Energy Star appliances, recessed lighting, a music port/charging station in the kitchen with surround sound speakers throughout. Outdoors, enjoy the beautifully landscaped front and back yards with an irrigation system and a cozy Three Seasons room off the great room leads to the backyard. Furthermore, this home comes with a termite contract, added storm door, extra lights and flooring, built sound infrastructure, and a 10-year warranty. This home is more than just a living space - itâ??s a place to make lifelong memories. Donâ??t miss out on making the Bentgrass your new home in the beautiful Blythewood community.
- Type:
- Land
- Sq.Ft.:
- n/a
- Status:
- Active
- Beds:
- n/a
- Lot size:
- 0.17 Acres
- Baths:
- MLS#:
- 593003
- Subdivision:
- COBBLESTONE PARK
ADDITIONAL INFORMATION
Come build your dream home located in the amazing community of Cobblestone Park, full of activities! This is a unique, gated, Resort-Style neighborhood in a desired area of Blythewood, SC. The luxurious amenities include a 27-hole award winning golf course, amenity center with a clubhouse and sports complex that includes a fitness center, stunning pool, tennis and pickleball courts! There are also onsite restaurants and special events, you'll never want to leave! Bring your builder, you don't want to miss this opportunity!
Open House:
Sunday, 11/17 1:00-3:00PM
- Type:
- Single Family
- Sq.Ft.:
- 1,612
- Status:
- Active
- Beds:
- 2
- Lot size:
- 1 Acres
- Year built:
- 1970
- Baths:
- 1.00
- MLS#:
- 592862
ADDITIONAL INFORMATION
This charming home was renovated in 2020 and is on a 1-acre lot. This home offers a large bright kitchen with the original antique porcelain sink and a passthrough pantry. Enjoy the spacious family room and dining room/office. Sit on the covered back porch overlooking the beautifully landscaped large backyard. The dual carports are handy for sheltering cars and recreational vehicles. The heating and air system and ductwork was replaced in 2023. The sellers will pay off the transferable solar panels at closing. Enjoy country living but the convenience of being 5 minutes from shopping, restaurants, and I-77. Welcome Home!
- Type:
- Single Family
- Sq.Ft.:
- 2,990
- Status:
- Active
- Beds:
- 5
- Lot size:
- 0.18 Acres
- Year built:
- 2023
- Baths:
- 4.00
- MLS#:
- 592859
- Subdivision:
- THE FALLS
ADDITIONAL INFORMATION
PRICE REDUCTION, selling under appraisal value. Welcome to this exquisite home in The Falls, a premier community perfectly situated in Blythewood. Offering unparalleled convenience, this meticulously maintained residence features a design that is both functional and stylish, with every detail thoughtfully planned. Walking up to this home you are greeted with a relaxing cover front porch. Entering the home, you walk directly into a beautiful foyer with a stunning staircase and dining area. The dining area is boosted with design from coffered ceilings to the wrap around beautiful judges panels. The main living areas are adorned with beautiful LPV floors leading to a chef's dream kitchen and inviting living room. Enjoy the quartz countertops, Glacier Gray cabinetry, hexagon tiled backsplash, upgraded hardware, pantry, stainless steel appliances and gas stove top. A charming eat-in dining area complements the kitchen, while the covered patio provides panoramic views of the picturesque woods. A gas fireplace that is easily turned on by a switch which provides warmth and comfort during those chilly nights. This home offers 2 primary suites, the spacious first-floor primary suite offers serene wood views, a luxurious en-suite bathroom, dual sinks, quartz countertop, soaker tub, separate shower, water closet and an expansive walk-in closet. First floor laundry with quartz countertop for folding, laundry storage for upper cabinets. Upstairs, you'll find four additional bedrooms, each with bath access, along with a versatile TV room that provides a second living space for an office or game room. The 2nd master suite offers a soaker tub, separate shower, dual sinks with quartz counter tops plus a large walk-in closet. The home also features 9-foot ceilings on the main floor, high-end finishes, custom interior trim, new custom lighting in the 2nd primary suite, upgraded doors, tankless water heater, security system and front, back and sides irrigation system with control panel. Additional neighborhood features include a pool. This home is a true gem, with its prime location and exceptional features. Schedule a showing today. Home inspection will be paid for by Seller.
$579,445
1123 Loner Road Blythewood, SC 29016
- Type:
- Single Family
- Sq.Ft.:
- 3,600
- Status:
- Active
- Beds:
- 5
- Lot size:
- 10.58 Acres
- Year built:
- 2001
- Baths:
- 3.00
- MLS#:
- 592649
ADDITIONAL INFORMATION
Land Land Land!! Just over 10 acres which includes a dream farmhouse. You truly must see this house in person. Nestled in the serene countryside of Blythewood, this property offers tranquility and privacy while still being within easy reach of local amenities. Enjoy the peace and quiet of rural living while having convenient access to nearby shops, restaurants, and recreational opportunities. The vast 10.58 acres provide ample space for various uses including farming, gardening, or simply enjoying the great outdoors. Perfect for agricultural pursuits, whether you're a hobby farmer or looking to establish a working farm. Relax and take in the scenic views from the spacious front porch, offering the ideal spot for enjoying morning coffee or watching the sunset. A separate mobile home on the property provides additional living space, perfect for guests, rental income, or multi-generational living. A detached garage provides convenient parking and storage space, with unfinished living space above, offering potential for expansion or customization. With no HOA restrictions, this property offers the freedom to live as you choose, whether you're interested in farming, raising animals, or pursuing other rural pursuits.
$920,000
11 Tavern Court Blythewood, SC 29016
- Type:
- Single Family
- Sq.Ft.:
- 4,806
- Status:
- Active
- Beds:
- 5
- Lot size:
- 0.79 Acres
- Year built:
- 1997
- Baths:
- 5.00
- MLS#:
- 592659
- Subdivision:
- LONGCREEK WINDERMERE
ADDITIONAL INFORMATION
Discover the elegance of this stunning all-brick, southern-style estate located in the exclusive gated Windermere neighborhood in Blythewood. This home sits on Hole 2 of Windermere Country Club's picturesque golf course. This Todd Gaul designed home boasts 5 bedrooms and 3 full baths and two half baths, offering ample space for luxurious living. Custom copper Gas Lanterns flank the entry to the home as you step inside to soaring ceilings and heavy molding adding warmth and sophistication. The grand staircase creates a breathtaking focal point as you enter the home, flanked by a formal dining room and library/office with custom mahogany built ins and wet bar. The open concept Great Room and Kitchen have beautiful views of the backyard oasis. The well appointed kitchen has counter space galore, custom cabinets and an eat in space over looking the picturesque backyard and golf course. The master suite is conveniently situated on the main level and has a private sauna, massive custom built in closet, marble tile bathroom, separate vanitys and provides comfort and privacy. The 4 other bedrooms are spacious and located upstairs. Enjoy outdoor living with saltwater pool, spa, gazebo with stone fireplace and full outdoor kitchen perfect for relaxing and entertaining. Live the life of luxury with your own exquisite wine cellar. The home also features a two-car garage, and long widened driveway offering plenty of space for vehicles and storage. The entrance from the garage to the home has a powder room, and is conveniently located next to the laundry room. This estate-style home combines timeless architecture with modern amenities, providing a perfect blend of luxury and comfort. Don't miss the opportunity to own this exquisite home in prestigious Longcreek Windermere!
- Type:
- Single Family
- Sq.Ft.:
- 3,684
- Status:
- Active
- Beds:
- 4
- Lot size:
- 0.22 Acres
- Year built:
- 2019
- Baths:
- 3.00
- MLS#:
- 592397
- Subdivision:
- AMBER CREEK
ADDITIONAL INFORMATION
Motivated seller!! Paint and carpet allowance with acceptable contract! Welcome to this stunning 4-bedroom, 3-bathroom home, featuring a classic brick front and a large fenced-in backyard, perfect for outdoor enjoyment and privacy. Make your way through the front door to the spacious foyer with beautiful arch accents and enough room for your favorite entry table. The formal living room is highlighted by a charming bay window and the stylish dining area has upgraded, chic lighting, setting the stage for elegant gatherings. The spacious kitchen offers granite countertops, lovely stained cabinets, stainless steel appliances, huge pantry, tile backsplash and an inviting eat-in area as well as a remarkable peninsula bar with plenty of room for barstools. An added bonus are speakers in the ceiling for easy listening! As you seamlessly move into the expansive great room, you will notice this central living space overlooks the private backyard, creating a perfect blend of comfort and functionality. An additional office/workout room on the main level, which includes a closet, can easily serve as a fifth bedroom, providing flexible living options. Retreat upstairs to the extraordinary loft area easily providing an additional living area, play room or rec room! Escape into the luxurious master suite, complete with tray ceilings, a large sitting area and an en-suite bathroom that features a double vanity, separate water closet and separate shower, garden tub and a massive walk-in closet. Generously sized secondary bedrooms ensure ample space for everyone. This home perfectly combines style, space, and versatility, making it an ideal choice for modern living and is conveniently located within close proximity to interstates, schools and shopping! Don't miss out on this beautiful home!!
- Type:
- Single Family
- Sq.Ft.:
- 5,656
- Status:
- Active
- Beds:
- 4
- Lot size:
- 3.05 Acres
- Year built:
- 2001
- Baths:
- 4.00
- MLS#:
- 592343
ADDITIONAL INFORMATION
$5,000 TOWARD CLOSING COST! Welcome to your peaceful countryside escape, nestled on a sprawling 3-acre lot. This charming property effortlessly combines comfort with tranquility, offering 4 bedrooms and 3.5 bathrooms. The inviting open floor plan is ideal for both entertaining and everyday living. At the heart of the home, the great room features a cozy brick fireplace, soaring ceilings, and seamless access to a spacious sunroomâ??perfect for gatherings and soaking in the natural surroundings. The chef's kitchen is a standout with stainless steel appliances, granite countertops, a tile backsplash, ample cabinetry, and a large island with an extra cooktop. The main level boasts two primary suites, each with its own ensuite bathroom. The larger suite offers private access to the sunroom, a double vanity, granite countertops, and an expansive walk-in closet. Upstairs, you'll discover two more bedrooms, a shared bathroom, a generous flex area, and versatile space for a home office, craft room, or playroom. The full, finished walkout basement offers endless possibilities, featuring a workshop area and two separate entrances to the extensive lower-level screened porch. Additionally, the property includes a detached garage with plenty of storage and workspace. Donâ??t miss the chance to own this slice of paradise!
- Type:
- Land
- Sq.Ft.:
- n/a
- Status:
- Active
- Beds:
- n/a
- Lot size:
- 0.1 Acres
- Baths:
- MLS#:
- 592285
- Subdivision:
- THE GREENS
ADDITIONAL INFORMATION
Partially cleared lot in gated community across from Windermere Country Club. Enjoy resort-style, low maintenance living convenient to everything! Additional lots are available for sale at 421, 425, and 429 Bosque Circle.
- Type:
- Single Family
- Sq.Ft.:
- 2,518
- Status:
- Active
- Beds:
- 5
- Lot size:
- 0.15 Acres
- Year built:
- 2024
- Baths:
- 3.00
- MLS#:
- 592077
- Subdivision:
- GRAND ARBOR
ADDITIONAL INFORMATION
Home is MOVE-IN READY! Photos are renderings. Conveniently located in the heart of Blythewood, you will be just minutes from dining and shopping! Step over the threshold of the Starling floorplan into a welcoming foyer that leads into well equipped Kitchen that overlooks the Gathering Room. The kitchen features gas stainless steel appliances, white cabinetry, and quartz countertops. Gather with family around the center island that overlooks the eat-in kitchen and spacious gathering room. You will also a find large walk-in pantry. Journey upstairs and you are met with a sizeable loft and 3 full bedrooms. Grand Arbor by Pulte Homes is Blythewoodâ??s newest community & will provide an exceptional living experience. This picturesque community has convenient access to great schools, major employers, local shopping & dining plus state-of-the-art amenities. There will be so many opportunities to seize each moment & spend time doing more of what you love. As Phase 1 opens, you'll quickly find yourself enjoying our well stocked 12-Acre Lake, Open Green Space with Soccer Goals, Covered Pavilion & Playground as well as Walking/Golf Cart Trails. Not to mention your High-Speed Internet & Cable will be included in your quarterly HOA dues. As Phase 2 approaches, the 12-Acre Lake will provide a scenic backdrop for our planned amenity center to include a Pool, Pavilion, Firepit, Playground, Soccer Field, Pickleball, & Basketball courts.
- Type:
- Single Family
- Sq.Ft.:
- 1,510
- Status:
- Active
- Beds:
- 3
- Lot size:
- 0.14 Acres
- Year built:
- 2024
- Baths:
- 2.00
- MLS#:
- 592079
- Subdivision:
- GRAND ARBOR
ADDITIONAL INFORMATION
Home is currently UNDER CONSTRUCTION. Estimated completion Sept/Oct 2024. Welcome to the ultimate dream home - The Dunlin Plan! This stunning 1-story masterpiece is designed for comfort, style, and convenience featuring modern gray cabinets, quartz countertops & luxury vinyl plank. With a spacious 2-car garage, you'll never have to worry about parking again. The split floor plan provides privacy and flexibility, making it perfect for families or those who love to entertain. Grand Arbor by Pulte Homes is Blythewoodâ??s newest community & will provide an exceptional living experience. This picturesque community has convenient access to great schools, major employers, local shopping & dining plus state-of-the-art amenities. There will be so many opportunities to seize each moment & spend time doing more of what you love. As Phase 1 opens, you'll quickly find yourself enjoying our well stocked 12-Acre Lake, Open Green Space with Soccer Goals, Covered Pavilion & Playground as well as Walking/Golf Cart Trails. Not to mention your High-Speed Internet & Cable will be included in your quarterly HOA dues. As Phase 2 approaches, the 12-Acre Lake will provide a scenic backdrop for our planned amenity center to include a Pool, Pavilion, Firepit, Playground, Soccer Field, Pickleball, & Basketball courts.
$449,000
199 View Drive Blythewood, SC 29016
- Type:
- Single Family
- Sq.Ft.:
- 4,012
- Status:
- Active
- Beds:
- 5
- Year built:
- 2013
- Baths:
- 4.00
- MLS#:
- 592074
- Subdivision:
- THE VIEW
ADDITIONAL INFORMATION
Move In Ready! Luxurious 4012 SF, 5 Bedroom, 3.5 bath home with spacious ownerâ??s suite on main level which includes several sitting areas with tray ceilings. The family room boasts a Stone Surround Gas Fireplace with coffered ceilings. Nice butlerâ??s pantry with Open Kitchen that features Gleaming Granite with an island and bar top, Stainless steel appliances, double ovens and custom shelved Corner Pantry, 5â?? Hardwood Flooring and Dark Wood Cabinets! The Formal Dining room has Crown Molding and elegant arches! Formal Living Room is the perfect office. Master Bathroom with tiled details, separate shower and dual marble vanities. Huge walk-in closets with custom shelving. Other upstairs bedrooms include a private bath and a jack and jill bathroom also! Low-E Energy Efficient windows, sprinkler irrigation system, arched entry's, 10' smooth ceilings, Coffered ceiling in dining room and family room, 8" baseboard trim, Crown Molding throughout, shadow box trim, wrought iron spindles, huge walk-in closets with custom shelving, double vanities, Heated/cooled finished garage used as game room with ceiling fan, Tankless water heater, screened in porch with huge backyard with fire pit. Large shed and tons of storage space. Extended driveway holds 5+cars. Large theatre media room. Rural Housing 100% Financing! Property for sale and rent. Call for more details!
- Type:
- Single Family
- Sq.Ft.:
- 4,479
- Status:
- Active
- Beds:
- 5
- Lot size:
- 0.28 Acres
- Year built:
- 2016
- Baths:
- 4.00
- MLS#:
- 591859
- Subdivision:
- HUNTERS RUN
ADDITIONAL INFORMATION
Welcome to this 5-bedroom, 3.5-bathroom home, featuring an open floor plan and plenty of additional space for all your needs. The heart of the home is the expansive open-concept living area, designed with coffered ceilings and a warm, inviting fireplace. The living room flows seamlessly into the gourmet eat-in kitchen, a chef's dream with a large island, granite countertops, double ovens, stainless steel appliances, and ample space for both cooking and casual dining. This setup makes it perfect for entertaining guests or enjoying quiet evenings at home. The master suite offers a private oasis, featuring a luxurious en suite bath with double vanities, a garden tub for soaking, a separate shower, a water closet for added privacy, and a spacious walk-in closet. Upstairs, a versatile loft awaits, offering endless possibilities as a playroom, office, or media room. The upper level is complete with four additional bedrooms, each offering comfort and space, and two Jack-and-Jill bathrooms designed for convenience and privacy. Step outside to enjoy the fenced-in backyard, where a covered patio invites you to relax or entertain outdoors. Enjoy the convenience of the neighborhood pool for those hot days. Schedule a showing today!
- Type:
- Single Family
- Sq.Ft.:
- 3,577
- Status:
- Active
- Beds:
- 5
- Lot size:
- 0.52 Acres
- Year built:
- 2013
- Baths:
- 3.00
- MLS#:
- 591818
- Subdivision:
- LINCREST
ADDITIONAL INFORMATION
Welcome to your dream home in charming Blythewood, SC! This stunning 5-bedroom, 3-bathroom residence offers a spacious 3,577 square feet of refined living space, gracefully situated on the serene Barnetts Pond. Step inside to discover a grand entrance that leads to an expansive living room adorned with a gas log fireplace, perfect for cozy evenings, and a TV niche ideal for family movie nights. The coffered ceiling adds a touch of elegance and sophistication. The heart of this home is its gourmet kitchen, featuring sleek granite countertops, a stylish tile backsplash, and a suite of high-quality appliances including a smooth top stove, microwave, dishwasher, and disposal. The kitchen seamlessly flows into the dining area, making it perfect for entertaining. Throughout the home, you'll appreciate the heavy molding treatment and beautiful hardwood floors in the foyers and kitchen, enhancing the home's classic appeal. The backyard is a private retreat with a fenced area and a spacious deck. With its generous layout, premium finishes, and picturesque setting, this Blythewood gem offers both luxury and comfort. Come and experience the perfect blend of elegance and functionality in this exceptional property!
- Type:
- Townhouse
- Sq.Ft.:
- 1,562
- Status:
- Active
- Beds:
- 3
- Lot size:
- 0.06 Acres
- Year built:
- 2024
- Baths:
- 3.00
- MLS#:
- 591758
- Subdivision:
- THE FALLS
ADDITIONAL INFORMATION
New Townhome - Anderson Floor plan - Enjoy privacy off all bedroom on 2nd floor. Kitchen has shaker style white kitchen cabinets, quartz countertops, undermount sink, disposal, stainless steel gas stove, SS dishwasher, SS microwave, ceramic backsplash 3 x 6 white & SS side by side refrigerator (Whirlpool). Pantry area in kitchen. Pendants over kitchen island. Rev wood Mohawk hard surface flooring on the main level. All bedrooms are Mohawk carpet. Delta brush nickel faucets in kitchen & baths. Laundry room is on second floor by bedrooms. On second level the owner's suite has bath with quartz countertop & ceramic tile flooring (12 x 12). Home has architectural shingles 30-year w/ gutters. Fully sodded yard. Carriage style garage door w/ opener. Garage area is fully painted. Gas tankless hot water heater. 2' Faux blinds on all heated windows. Ceiling fans in great room & master bedroom. Quality builders warranty included. Tankless hot water tank. There is a patio at the rear of home. (100sq ft). White vinyl fencing partitions between the units. Estimated October completion
- Type:
- Townhouse
- Sq.Ft.:
- 1,562
- Status:
- Active
- Beds:
- 3
- Lot size:
- 0.06 Acres
- Year built:
- 2024
- Baths:
- 3.00
- MLS#:
- 591701
- Subdivision:
- THE FALLS
ADDITIONAL INFORMATION
Simple Living in our Anderson townhome plan - Enjoy privacy off all bedroom on 2nd floor. Kitchen has shaker style white kitchen cabinets, quartz countertops, undermount sink, disposal, stainless steel gas stove, SS dishwasher, SS microwave, ceramic backsplash 3 x 6 white & SS side by side refrigerator (Whirlpool) Pantry area in kitchen. Pendants over kitchen island. Rev wood Mohawk hard surface flooring on the main level. All bedrooms are Mohawk carpet. Delta brush nickel faucets in kitchen & baths. Laundry room is on second floor by bedrooms. On second level the owner's suite has bath with quartz countertop & ceramic tile flooring (12 x 12). Home has architectural shingles 30-year w/ gutters. Fully sodded yard. Carriage style garage door w/ opener. Garage area is fully painted. Gas tankless hot water heater. 2' Faux blinds on all heated windows. Ceiling fans in great room & master bedroom. Quality builders warranty included. Tankless hot water tank. There is a patio at the rear of home. (100sq ft). White vinyl fencing partitions between the units.
- Type:
- Single Family
- Sq.Ft.:
- 2,662
- Status:
- Active
- Beds:
- 4
- Lot size:
- 0.13 Acres
- Year built:
- 2021
- Baths:
- 4.00
- MLS#:
- 591561
- Subdivision:
- THE FALLS
ADDITIONAL INFORMATION
The Vernon floor plan offers fabulous space with primary suite on the first floor! Enjoy the stone grey cabinets, granite countertops, gas stove top, and beautiful luxury vinyl plank floors throughout the common areas on the first floor. Gas fireplace, covered back porch, full guest suite upstairs offers space and privacy. Two additional bedrooms and large open loft. Minutes away from downtown Columbia and local shops and restaurants.
- Type:
- Land
- Sq.Ft.:
- n/a
- Status:
- Active
- Beds:
- n/a
- Lot size:
- 0.66 Acres
- Baths:
- MLS#:
- 591498
- Subdivision:
- LONGCREEK WINDERMERE
ADDITIONAL INFORMATION
Last vacant lot on Cartgate Circle is your opportunity to build your dream home on large lot in an established gated golf community! Future homesite backs up to Hole #7, the widest fairway on Windermere course designed by Pete Dye. Zoned for R2 schools. Let's tee up your forever home!
- Type:
- Land
- Sq.Ft.:
- n/a
- Status:
- Active
- Beds:
- n/a
- Lot size:
- 8.37 Acres
- Baths:
- MLS#:
- 591403
ADDITIONAL INFORMATION
Great opportunity to build warehouse space or retail units. Awesome location in Blythewood with road frontage on Farrow Rd. Seller is open to lease with option to buy with agreeable terms.
Andrea D. Conner, License 102111, Xome Inc., License 19633, [email protected], 844-400-XOME (9663), 751 Highway 121 Bypass, Suite 100, Lewisville, Texas 75067

The information being provided is for the consumer's personal, non-commercial use and may not be used for any purpose other than to identify prospective properties consumer may be interested in purchasing. Any information relating to real estate for sale referenced on this web site comes from the Internet Data Exchange (IDX) program of the Consolidated MLS®. This web site may reference real estate listing(s) held by a brokerage firm other than the broker and/or agent who owns this web site. The accuracy of all information, regardless of source, including but not limited to square footages and lot sizes, is deemed reliable but not guaranteed and should be personally verified through personal inspection by and/or with the appropriate professionals. Copyright © 2024, Consolidated MLS®.
Blythewood Real Estate
The median home value in Blythewood, SC is $352,500. This is higher than the county median home value of $232,900. The national median home value is $338,100. The average price of homes sold in Blythewood, SC is $352,500. Approximately 78.23% of Blythewood homes are owned, compared to 15.06% rented, while 6.71% are vacant. Blythewood real estate listings include condos, townhomes, and single family homes for sale. Commercial properties are also available. If you see a property you’re interested in, contact a Blythewood real estate agent to arrange a tour today!
Blythewood, South Carolina 29016 has a population of 4,543. Blythewood 29016 is more family-centric than the surrounding county with 41.48% of the households containing married families with children. The county average for households married with children is 27.33%.
The median household income in Blythewood, South Carolina 29016 is $102,298. The median household income for the surrounding county is $56,137 compared to the national median of $69,021. The median age of people living in Blythewood 29016 is 43.4 years.
Blythewood Weather
The average high temperature in July is 91.8 degrees, with an average low temperature in January of 30.6 degrees. The average rainfall is approximately 44.8 inches per year, with 0.6 inches of snow per year.
