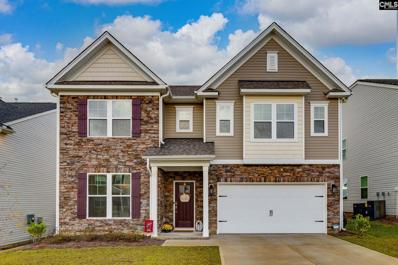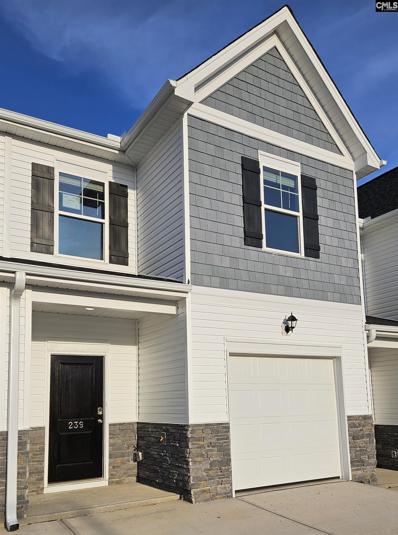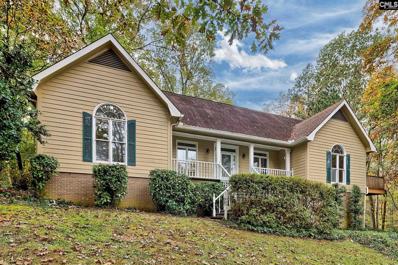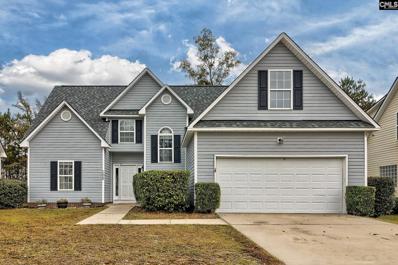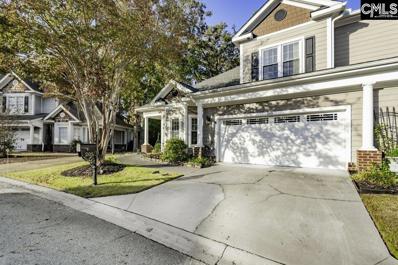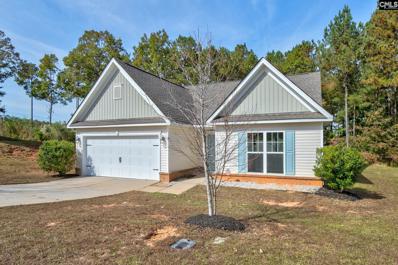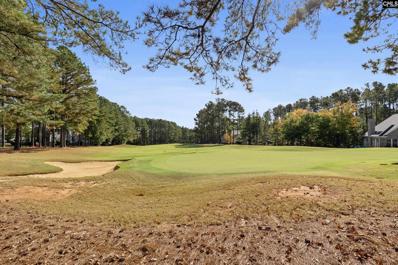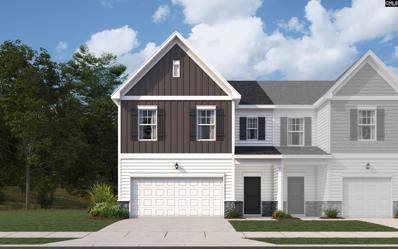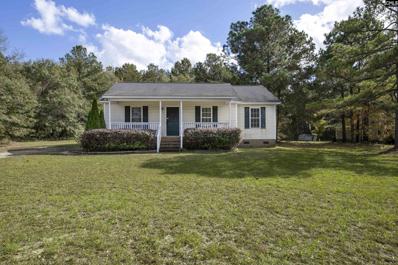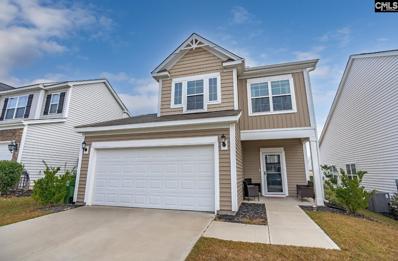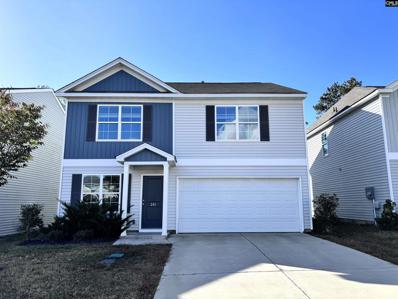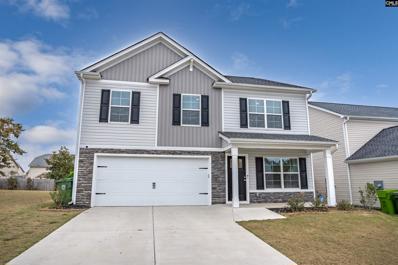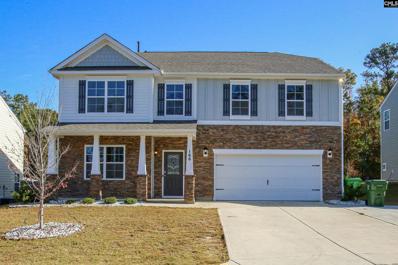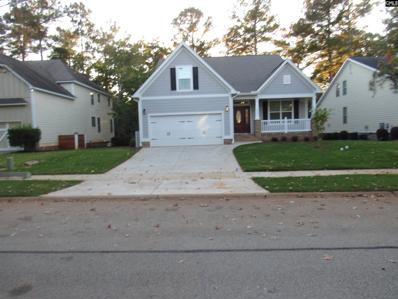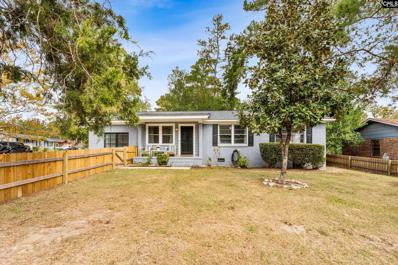Blythewood SC Homes for Rent
The median home value in Blythewood, SC is $341,956.
This is
higher than
the county median home value of $232,900.
The national median home value is $338,100.
The average price of homes sold in Blythewood, SC is $341,956.
Approximately 78.23% of Blythewood homes are owned,
compared to 15.06% rented, while
6.71% are vacant.
Blythewood real estate listings include condos, townhomes, and single family homes for sale.
Commercial properties are also available.
If you see a property you’re interested in, contact a Blythewood real estate agent to arrange a tour today!
Open House:
Saturday, 11/16 12:00-2:00PM
- Type:
- Single Family
- Sq.Ft.:
- 1,560
- Status:
- NEW LISTING
- Beds:
- 3
- Lot size:
- 0.09 Acres
- Year built:
- 2014
- Baths:
- 3.00
- MLS#:
- 596884
- Subdivision:
- HAWKINS CREEK
ADDITIONAL INFORMATION
This inviting 3-bedroom, 2.5-bathroom home in Blythewood, SC, perfectly blends modern convenience with natural beauty. Located just minutes from I-77, this residence offers seamless commutes to Columbia and Charlotte. Situated opposite a charming wooded field with a peaceful pond, this home provides a serene setting for everyday life. Inside, the open floor plan showcases luxury vinyl plank (LVP) flooring, granite countertops, and stainless steel appliances, giving the home a contemporary yet cozy feel. The fenced backyard, featuring a beautifully landscaped hill, is ideal for relaxation or gatherings. Plus, with USDA financing, you may qualify for zero down payment, and additional down payment assistance could make moving in even more affordable. Don't miss out-schedule your showing today to experience this beautiful home and its advantageous financing options!
- Type:
- Single Family
- Sq.Ft.:
- 3,190
- Status:
- NEW LISTING
- Beds:
- 4
- Lot size:
- 0.16 Acres
- Year built:
- 2023
- Baths:
- 4.00
- MLS#:
- 596747
- Subdivision:
- THE FALLS
ADDITIONAL INFORMATION
Welcome to your dream home! Built in 2023, this stunning 4-bedroom, 3.5-bath property, offers 3,190 square feet of modern elegance and thoughtful design. Step inside to find a spacious main level with a formal dining room connected to a butlerâ??s pantry, leading into a chefâ??s kitchen thatâ??s perfect for cooking and gathering. The inviting great room flows seamlessly to the expansive fenced backyard, featuring a large covered porch ideal for outdoor entertaining or relaxing with family. The main-level primary suite is a true retreat, complete with an oversized walk-in closet and a spa-like bathroom boasting a double vanity, garden tub, separate shower, and private water closet. Upstairs, a generous loft offers added space for a media room, home office, or play area, along with three additional bedrooms and two bathrooms. This home is designed to accommodate every lifestyle with style and comfort!
- Type:
- Townhouse
- Sq.Ft.:
- 1,562
- Status:
- NEW LISTING
- Beds:
- 3
- Lot size:
- 0.07 Acres
- Year built:
- 2024
- Baths:
- 3.00
- MLS#:
- 596686
- Subdivision:
- THE FALLS
ADDITIONAL INFORMATION
New Townhome - Open Anderson floor plan 3 bedrooms & 2.5 Baths. One car attached garage. All bedroom on 2nd level. Home enjoys a designer kitchen with white shaker cabinets, quartz countertops, undermount sink & tile backsplash. Whirlpool gas stove, dishwasher, microwave, stainless steel side by side fridge & disposal. This kitchen has it all. Mohawk hard surface flooring on the main level. First floor is nine-foot smooth ceilings. Ceiling fans in master & great room. The owner's suite has an ensuite bath with quartz countertop, comfort heigh vanity, elongated toilet & ceramic tile flooring. Laundry room has tiled flooring. 100 sq.ft. patio at the rear along with a white vinyl privacy partition between units. All units have carriage light, painted garage area, full gutters & architectural shingles. QBW warranty incl. Move in ready by September
- Type:
- Single Family
- Sq.Ft.:
- 3,705
- Status:
- NEW LISTING
- Beds:
- 3
- Lot size:
- 2.75 Acres
- Year built:
- 1991
- Baths:
- 6.00
- MLS#:
- 596672
ADDITIONAL INFORMATION
Extraordinary Canvas-Like Property with unlimited potential, located in one of the most coveted locations in the Midlands with a perfect blend of 2.75 acres of privacy, great schools, and accessibility to shopping, dining, and social activities. If you are into renovation projects, this property offers the most potential I have ever seen in a long time. There are three semi-independent living areas in this house: The main house, a detached garage with a bedroom, bathroom, living room, and kitchenette, and a basement that has a bar, a bathroom, a workshop, and yes, you guessed it: Tons of potential. Surrounded by nature and gentle slopes, living here will make you feel like you are away from the City, however, itâ??s just over an hour from Charlotte Airport, and less than half an hour from downtown Columbia, and everything else those booming cities include!.Donâ??t let this HUGE opportunity go away, schedule a showing today.
- Type:
- Single Family
- Sq.Ft.:
- 1,913
- Status:
- NEW LISTING
- Beds:
- 3
- Lot size:
- 0.16 Acres
- Year built:
- 2004
- Baths:
- 3.00
- MLS#:
- 596646
- Subdivision:
- SUMMER PINES
ADDITIONAL INFORMATION
Beautifully updated 3-bedroom, 2.5-bathroom home offering 1,913 square feet of thoughtfully designed living space. Enter into a soaring Great Room with vaulted ceilings and a cozy gas log fireplace, seamlessly flowing into the dining area and updated kitchen. The kitchen features new KitchenAid appliances, elegant leathered marble countertops, an eat-in area, and a convenient laundry closet. A half bathroom on the main level provides easy access for guests. The spacious primary suite is on the main level, boasting a fully remodeled bathroom with a dual vanity, an expansive walk-in tile shower, a large walk-in closet, and a private water closet. Upstairs, find two additional bedrooms that share a full bathroom, along with a versatile finished room over the garage (FROG) ideal for a guest room, playroom, or den. Recent upgrades include fresh paint throughout, new engineered hardwood flooring on the main level, new carpet upstairs, and a new 30-year architectural roof installed in 2022. The fully fenced backyard with a patio is perfect for outdoor entertaining, and the attached 2-car garage provides ample storage. The HVAC system was replaced in 2021, making this home truly move-in ready!
$289,000
205 Cart Way Blythewood, SC 29016
- Type:
- Townhouse
- Sq.Ft.:
- 2,175
- Status:
- NEW LISTING
- Beds:
- 3
- Lot size:
- 0.14 Acres
- Year built:
- 2004
- Baths:
- 3.00
- MLS#:
- 596531
- Subdivision:
- LONGCREEK THE GREENS
ADDITIONAL INFORMATION
Retreat in cozy gated community extra popular amongst country clubs. Passing through it's covered front and back porches lounge about the new upscale deck. Enjoy this almost fully carefree yard that borders a natural area. Enter into the surprisingly open roomy spaces with ultra-high ceilings. I like the smart split plan with the primary bedroom downstairs private from extra bedrooms plus loft living room upstairs. Notice it's stunning potential. Cap it off with the New Roof, replaced windows, addition of gutters and yard irrigation, upgraded exterior trim, tankless hot water, majorly updated HVAC 2020, inclusion of washer, dryer, refrigerator and can come furnished, wifi electrical controls, extra closet storage and more. Saturday Open House 12-2 pm or listing agent available to show other times. Suggest seeing quickly because The Greens properties have been selling very quickly.
- Type:
- Single Family
- Sq.Ft.:
- 2,108
- Status:
- NEW LISTING
- Beds:
- 4
- Lot size:
- 0.16 Acres
- Year built:
- 2016
- Baths:
- 3.00
- MLS#:
- 596468
- Subdivision:
- COBBLESTONE PARK
ADDITIONAL INFORMATION
Wait until you see the fenced in backyard with patio and fire-pit on this move-in ready Cobblestone beauty! This 4 bedroom home boasts a spacious kitchen with eat-in, formal dining room and generous living room. Relax in the evenings in your huge owner's suite with separate tub and shower. Make sure to check out the community golf course, resort-style pool, tennis courts, fitness center, indoor gymnasium and gated community! Cobblestone is resort-style living 24/7! Some photos virtually staged
- Type:
- Single Family
- Sq.Ft.:
- 1,326
- Status:
- NEW LISTING
- Beds:
- 3
- Lot size:
- 0.42 Acres
- Year built:
- 2016
- Baths:
- 2.00
- MLS#:
- 596446
- Subdivision:
- BLYTHECREEK
ADDITIONAL INFORMATION
Come and see this renovated single-level Blythecreek home in the charming town of Blythewood, SC. Close to I-77 and Fort Jackson! This beautifully updated 3-bedroom home spans 1,326 SF on almost half an acre, where modern updates blend seamlessly with cozy charm. Fresh paint and new luxury vinyl plank flooring flow throughout, creating a crip, clean, and inciting atmosphere. The living room features a gas fireplace and access to the rear patio, while the kitchen boasts granite countertops, bar seating, an eat-in area, and ample storage throughout, perfectly paired with stainless steel appliances. The master bedroom offers a new ceiling fan, dual closets, and an en-suite bath with a dual vanity, separate shower, garden tub, and brand-new shower door. Practical upgrades include a tankless water heater, newer roof, and A/C unit-all under 8 years old-ensuring efficiency and peace of mind. Additional highlights include a new overhead garage door and a spacious two-car garage. The home is located in the award winning Richland Two School District and is move-in ready, with thoughtful updates for comfort and style. Don't miss the chance to make it yours! Contact our team for your walkthrough today!
- Type:
- Land
- Sq.Ft.:
- n/a
- Status:
- NEW LISTING
- Beds:
- n/a
- Lot size:
- 0.5 Acres
- Baths:
- MLS#:
- 596469
- Subdivision:
- COBBLESTONE PARK
ADDITIONAL INFORMATION
Fantastic level 1/2 acre GOLF COURSE lot with a view to 3 different holes! This lot is literally surrounded by the golf course! Largest lot on the market in Cobblestone Park and the best value on the market at 150k per acre. Just a short distance to the clubhouse or the pool! Cobblestone Park is like living on a resort with pool, tennis, gymnasium, fitness center, golf and gated community. Survey attached in documents including setbacks. This lot is awaiting your dream home!
- Type:
- Land
- Sq.Ft.:
- n/a
- Status:
- Active
- Beds:
- n/a
- Lot size:
- 10.02 Acres
- Baths:
- MLS#:
- 596549
ADDITIONAL INFORMATION
- Type:
- Single Family
- Sq.Ft.:
- 4,315
- Status:
- Active
- Beds:
- 5
- Lot size:
- 0.19 Acres
- Year built:
- 2016
- Baths:
- 4.00
- MLS#:
- 596346
- Subdivision:
- HUNTERS RUN
ADDITIONAL INFORMATION
Welcome to this beautiful two-story home with a spacious walkout basement in a sought-after Blythewood community! With 5 bedrooms and 4 baths, thereâ??s room for everyone, including a guest bedroom on the main floor for extra convenience. The master suite has a large walk-in closet, and youâ??ll love the elegant touches throughout, from hardwood floors to granite countertops. The family room is a real showstopper with its 21-foot vaulted ceiling and cozy stone fireplaceâ??perfect for gatherings or quiet nights in. The gourmet kitchen, complete with an island and breakfast area, flows right out to a covered deck, where you can relax and enjoy the privacy of your fully fenced backyard. The huge unfinished basement offers over 1400 sqft with exciting possibilities! Itâ??s ready for two additional bedrooms, has plumbing for another bathroom, and even has space prepped for a second fireplace. And donâ??t forget the community perks, including a pool for those hot summer days. Make your move nowâ??this home has everything you need and more!
- Type:
- Single Family
- Sq.Ft.:
- 1,914
- Status:
- Active
- Beds:
- 4
- Lot size:
- 0.12 Acres
- Year built:
- 2018
- Baths:
- 3.00
- MLS#:
- 596314
- Subdivision:
- BLYTHEWOOD CROSSING
ADDITIONAL INFORMATION
3102 Gedney Circle is a 4 bedroom/2.5 bathroom Traditional style home situated on a corner lot in a desirable neighborhood, offering easy access to new job opportunities and amenities of the nearby Scout EV plant in the area. This home is open with an excellent kitchen, designer cabinets, natural stone surfaces and stainless steel appliances. 3102 Gedney is priced to sell and is ideal for entertaining family, friends or neighbors. The owner suite is on the second floor and has a walk-in closet, spa like bath including a separate garden tub shower unit. Do not miss out on this beauty it is a must see. Set your appointment today for your private showing!!
- Type:
- Single Family
- Sq.Ft.:
- 4,458
- Status:
- Active
- Beds:
- 5
- Lot size:
- 0.54 Acres
- Year built:
- 2007
- Baths:
- 5.00
- MLS#:
- 596309
- Subdivision:
- LONGCREEK CLUB COLONY
ADDITIONAL INFORMATION
Exquisite Estate home for sale in Longcreek Club Colony with "Tee to Green" views of the 14th golf hole of Windermere. This custom all brick beauty boasts an amazing floor plan with exceptional custom construction and fine finishes throughout. Soaring ceilings and custom Anderson windows allow for tons of natural light. This beauty has 8 foot tall and 16 foot high wide sliders that open from the family room to a large 330 square foot covered porch, perfect for enjoying the manicured lot and golf course.The kitchen is a gourmet chef's dream with double islands, soaring ceilings in the eat-in area, with additional bar seating. High end appliances and plenty of custom cabinetry. The kitchen has direct access to 2 rear porches, a nice office and laundry room and a drop zone off of the ample three car garage. The Master suite on the main floor includes a sitting area, a 4x5 tile shower and custom wood shelving in its large, super closet. There is a second master sized bedroom with soaring vaulted ceilings with an ensuite on the main and is perfect for guests. The loft area at the top of the staircase has built in desks and cabinetry that is perfect for kids homework or extra storage. The huge bonus room over the garage with full bath is in addition to the 5 full bedrooms, each with their own ensuite. This .54 acre flat cul de sac lot and gorgeous home is special. A true beauty that will not disappoint! Call and make it yours today!
- Type:
- Townhouse
- Sq.Ft.:
- 1,972
- Status:
- Active
- Beds:
- 4
- Lot size:
- 0.1 Acres
- Year built:
- 2024
- Baths:
- 4.00
- MLS#:
- 596295
- Subdivision:
- THE FALLS
ADDITIONAL INFORMATION
End unit (Left side) - Henderson Floor plan. Enjoy Master bedroom on main level w/ private full bath. Open area plan includes shaker style white kitchen cabinets, quartz countertops, undermount sink, disposal & white ceramic backsplash 3 x 6 size. Appliances incl. stainless steel gas stove, SS dishwasher, SS microwave & SS side by side refrigerator (Whirlpool brand). Pantry area in kitchen. Large designer pendants over kitchen island. Recessed can lighting in kitchen area as well. Rev wood Mohawk color nutmeg chestnut hard surface flooring on the main level. All bedrooms are Mohawk carpet with 8 #pad. Brush nickel faucets in kitchen & baths. Ceiling fans in great room & master bedroom. Nine-foot smooth ceilings on main level. On the 2nd level three additional bedrooms. Two full baths w/ quartz countertops, ceramic tile flooring (12 x 12) comfort height vanity & elongated toilets. Laundry room on 2nd floor has ceramic tile. Roof has architectural shingles 30-year w/ gutters. Fully sodded yard. Carriage style garage door w/ opener (2 remotes). Carriage light on outside. Garage area is fully painted. Rheem gas tankless hot water heater. Homes are gas heated. Quality builders warranty included. There is a patio at the rear of home. (100sq ft). White vinyl fencing partitions on backside of home between units. 2' Faux blinds on all heated windows.
- Type:
- Land
- Sq.Ft.:
- n/a
- Status:
- Active
- Beds:
- n/a
- Lot size:
- 1.09 Acres
- Baths:
- MLS#:
- 596268
- Subdivision:
- LONGCREEK PLANTATION
ADDITIONAL INFORMATION
Discover the potential of this rare 1.09-acre vacant lot in Blythewood, priced at $250,000. With its generous size and prime location, this property offers endless possibilities for your dream home or investment opportunity. Embrace the charm of Blythewood and create your own private oasis on this one-of-a-kind lot. Don't miss out on this exceptional opportunity!
- Type:
- Single Family
- Sq.Ft.:
- 1,050
- Status:
- Active
- Beds:
- 3
- Lot size:
- 1 Acres
- Year built:
- 1997
- Baths:
- 2.00
- MLS#:
- 596196
- Subdivision:
- HIDDEN MEADOWS
ADDITIONAL INFORMATION
Charming 3-bedroom, 2-bath home on a full acre in Blythewood! Features hardwood floors and a spacious eat-in kitchen. Move-in ready and well-maintained, with no HOA. City water/sewer. Conveniently located just 5 minutes from Blythewood High School and close to I-77. Enjoy the perfect blend of privacy and proximity to Blythewoodâ??s amenities!
- Type:
- Single Family
- Sq.Ft.:
- 1,633
- Status:
- Active
- Beds:
- 3
- Lot size:
- 0.13 Acres
- Year built:
- 2020
- Baths:
- 3.00
- MLS#:
- 596189
- Subdivision:
- THE FALLS
ADDITIONAL INFORMATION
Welcome to your new happy place! This charming 3-bedroom, 2.5-bath home has everything you need for easy living. Step inside to find a bright, open layout with plenty of space to relax or entertain. The sunroom is perfect for morning coffee or catching the sunset in the evening, and the fenced yard is ready for BBQs, gardening, or letting the kids and pets run wild. Speaking of pets, they get their own built-in pet pad under the stairsâ??how cool is that? Step upstairs to find the primary bedroom with full bathroom and walk in closet. The additional 2 guest rooms located down the hall with a full bathroom to share! It's cozy, convenient, and just waiting for you to make it your own!
- Type:
- Single Family
- Sq.Ft.:
- 1,816
- Status:
- Active
- Beds:
- 4
- Lot size:
- 0.12 Acres
- Year built:
- 2021
- Baths:
- 3.00
- MLS#:
- 596119
- Subdivision:
- WINDFALL
ADDITIONAL INFORMATION
Welcome to Windfall in Blythewood - a low-maintenance community with easy access to Downtown Columbia, Fort Jackson via I-77, I-20 & I-277. This home was built to be energy efficient to keep your utility overhead low. The open concept layout creates the best option to enjoy all your lower level space & includes a flex space on the first floor & second floor. Luxury vinyl plank flooring in the foyer, living room, kitchen and half bathroom. Kitchen features granite countertops, breakfast bar, walk-in pantry, ample cabinet & counter space, eat-in area that opens to the back patio just off the living room. 4 Bedrooms and 2.5 bathrooms in all. The ownerâ??s suite is located upstairs with the three secondary bedrooms and a loft space. Owner's suite features a private bathroom with a comfort height, double sink vanity, walk-in shower, linen closet & spacious walk-in closet. The secondary bedrooms share a hall bathroom. So much packed into this home at a great price! This property is ready for its new homeowner! Call today to schedule your private tour!
$302,000
19 Ciani Court Blythewood, SC 29016
- Type:
- Single Family
- Sq.Ft.:
- 2,334
- Status:
- Active
- Beds:
- 5
- Lot size:
- 0.13 Acres
- Year built:
- 2023
- Baths:
- 3.00
- MLS#:
- 596086
- Subdivision:
- WILLOW LAKE
ADDITIONAL INFORMATION
Welcome to your new home in the sought-after Willow Lake community of Blythewood! This stunning, rare 5-bedroom, 3-bathroom residence spans 2,334 square feet and boasts the ideal blend of style, space, and functionality. Built in 2023, this home showcases a modern, open-concept design that centers around a spacious kitchen with a center islandâ??perfect for gatherings and daily living. The kitchen features granite countertops, stainless steel appliances, recessed lighting, and a large pantry, flowing seamlessly into the great room and out to the patio. On the main floor, a versatile bedroom can serve as a fifth bedroom or a convenient home office. Upstairs, four additional bedrooms each host walk-in closets, including a luxurious primary suite. The primary suiteâ??s massive walk-in closet conveniently connects to the laundry room, while the en-suite bathroom includes dual vanities and a walk-in shower for a spa-like feel. With a 2-car garage, a nearly-new HVAC system, and a roof just a year old, this home is as turnkey as it gets. Enjoy the tranquil amenities of Willow Lake, including a scenic pond and community pool, while being minutes away from local schools, Ft. Jackson, downtown Columbia, and easy interstate access. This is truly a rare find for 5 true bedroomsâ??schedule your showing today!
- Type:
- Single Family
- Sq.Ft.:
- 2,300
- Status:
- Active
- Beds:
- 3
- Lot size:
- 1.07 Acres
- Year built:
- 1900
- Baths:
- 3.00
- MLS#:
- 596058
ADDITIONAL INFORMATION
This Dream Home is just off the beaten path, on one FULL Acre of land, nestled in the Heart of Blythewood, SC. Come scout out this pristinely well-done secluded Private Estate, with no HOA. This Home has been transformed into an architecturally redesigned Modern Masterpiece. Explore the road less traveled, in this meticulous Southern Jewel. The breathtaking Front Porch is sublime, made of composite decking, overlooking a spacious, picturesque verdant yard. Showcasing three bedrooms and three full baths, this Ranch Style Home is the epitome of simplistic single level living. Property highlights include flawless Custom finishes, high ceilings, and many premium upgrades throughout. This Modern Redesign is highlighted by the creation of a Brand-New Wing, adding over 1000 square feet to the original Floor plan. This Country Estate showcases a Living Room with a stunning Fireplace, highlighted by an ornate hand-crafted Wood Mantel. The Formal Dining Room boasts intricate fixtures and picture frame molding. The Chef's Kitchen is chock full of Culinary Delights, an Island, Granite Countertops, Pendant Lighting, & a Sweet Pantry. The Primary Suite boasts recessed lighting, two large Walk-In Custom Closets, a Resort Style Bath with a separate whirlpool tub, a Designer Tile Shower, Dual Vanities with LED lit mirrors & built-in USB Ports. Other Energy efficient benefits and features include the new roof, new designer flooring, new plumbing, new electrical wiring, a new HVAC Unit, Ductwork, Cabinetry, and brand-new windows. In this Floorplan, off the grid-Energy efficiency is key, showcasing a brand new Well, Hot Water Heater, full gutters, and many ideal Signature details. The Laundry Room and several other key areas have Sound Reducing 1 1/2-inch-thick Interior Walls. The Side Entryway of the Home is now flanked by an Oversized Elevated Carport, currently Under Construction, showcasing a Concrete Parking Pad. There is another convenient area for Boat or RV parking. Located close to Downtown Blythewood, Local Shoppes, the New Auto Plant, USC, Fort Jackson, & most major Interstates. The workmanship is sure to leave you speechless. Schedule your private showing today.
- Type:
- Single Family
- Sq.Ft.:
- 3,144
- Status:
- Active
- Beds:
- 4
- Lot size:
- 0.39 Acres
- Year built:
- 2021
- Baths:
- 4.00
- MLS#:
- 596033
- Subdivision:
- BELGRAVE
ADDITIONAL INFORMATION
Beautiful Spacious Home with a huge back yard with a covered porch. Home only 3 years old. Granite counter tops in kitchen with island. Crown molding in property. Laminate floors on Main level. Extra Large driveway, Gutters on home to preserve the roof. upgraded appliances in Kitchen. Richland 2 schools, desirable Blythewood schools. a must see. Large Loft on 2nd level.
- Type:
- Single Family
- Sq.Ft.:
- 3,085
- Status:
- Active
- Beds:
- 5
- Year built:
- 2024
- Baths:
- 3.00
- MLS#:
- 596015
- Subdivision:
- AUTUMN POND
ADDITIONAL INFORMATION
Home Sweet Home, You'll love it from the street, architectural details and large front porch says come on in. Spacious foyer and front office are the perfect place to greet friends and family. The kitchen features 2 large walk in pantries in lieu of the formal dining room, natural stone surfaces, designer painted cabinetry, large island, breakfast area, all open to the great room, wonderful for entertaining. Main level bedroom with private bath is the perfect guest room. Enjoy lazy afternoons or weekend morning coffee in the covered outdoor living space, life is better outdoors. The master suite is spacious and full of natural light. Spa style bath with large walk in tile shower, water closet and massive walk in closet. Second level loft offers so many options, play area, gaming, media center, the choice is yours. Bedrooms 2,3 and 4 all feature large closets and shared bath. The Davidson plan is designed and built to be energy efficient, using sustainable construction practices, HERS rated, and NAHB Green building guidelines. Photos may show actual options and/or representative options, check with agent for details. Closing cost assistance available with preferred lender.
- Type:
- Land
- Sq.Ft.:
- n/a
- Status:
- Active
- Beds:
- n/a
- Lot size:
- 0.77 Acres
- Baths:
- MLS#:
- 596009
ADDITIONAL INFORMATION
If you're considering a new construction home in Blythewood, you're in for a treat! This community is known for its scenic beauty and tranquil environment, making it a perfect spot for families and individuals looking for a peaceful lifestyle. The absence of a homeowners association (H.O.A.) means you have more freedom in how you develop and personalize your property, which is a significant advantage. When looking for the perfect location within Blythewood, consider factors such as proximity to schools, parks, and shopping areas. Being near major highways can also make commuting easier. Blythewood boasts lovely landscapes and a friendly, welcoming atmosphere, so youâ??ll enjoy a sense of community while having the privacy that comes with no H.O.A. Make sure to check out local amenities, community events, and the overall vibe of the area to ensure it aligns with your lifestyle. Happy house hunting!
- Type:
- Single Family
- Sq.Ft.:
- 3,665
- Status:
- Active
- Beds:
- 6
- Lot size:
- 0.17 Acres
- Year built:
- 2024
- Baths:
- 4.00
- MLS#:
- 595997
- Subdivision:
- COBBLESTONE PARK
ADDITIONAL INFORMATION
Welcome to paradise. This newly build 6 bedrooms home with 4 full baths is a real beauty. You will not be disappointed. Luxury inside and out with all the modern features you want in a home. This jewel back up to Cobblestone Park's Golf Course with a spectacular view from the deck and the screen in porch that your family and friends will enjoy for years to come. The kitchen, great room with a cozy fireplace and the dining room are great for entertaining large family events during special occasions. I wish I could give you all the features but there are so many to list. However, call me today and start living the good life.
$195,000
202 Watts Lane Blythewood, SC 29016
- Type:
- Single Family
- Sq.Ft.:
- 1,314
- Status:
- Active
- Beds:
- 4
- Lot size:
- 0.16 Acres
- Year built:
- 1972
- Baths:
- 2.00
- MLS#:
- 595962
- Subdivision:
- NORTH PINES
ADDITIONAL INFORMATION
Nestled on a corner lot, this inviting single-story, all-brick ranch blends timeless character with contemporary updates. With 4 bedrooms and 2 baths, this thoughtfully upgraded home offers both comfort and style. The spacious master suite was recently created by enclosing and finishing the garage, adding a private and serene retreat. Inside, you'll find a stunning guest bath with a custom tile shower and an updated kitchen featuring granite countertops, new cabinets, and updated flooringâ??perfect for the home chef! The open floor plan connects the kitchen and great room, ideal for entertaining family and friends. Crown molding adds a touch of elegance to every room. Outside, the property boasts a fully powered lawn shed (17'6"x9'9") and an 11'6"x11'7" concrete-floor workshop with electricity, catering to any hobby or storage needs. Embrace classic style and modern convenience in this beautiful Blythewood home convenient to all of NE area's dining and shopping and easy access to all interstates. Not to mention zoningn for Award Winning Richland 2 school districtâ??schedule a showing today!
Andrea D. Conner, License 102111, Xome Inc., License 19633, [email protected], 844-400-XOME (9663), 751 Highway 121 Bypass, Suite 100, Lewisville, Texas 75067

The information being provided is for the consumer's personal, non-commercial use and may not be used for any purpose other than to identify prospective properties consumer may be interested in purchasing. Any information relating to real estate for sale referenced on this web site comes from the Internet Data Exchange (IDX) program of the Consolidated MLS®. This web site may reference real estate listing(s) held by a brokerage firm other than the broker and/or agent who owns this web site. The accuracy of all information, regardless of source, including but not limited to square footages and lot sizes, is deemed reliable but not guaranteed and should be personally verified through personal inspection by and/or with the appropriate professionals. Copyright © 2024, Consolidated MLS®.

