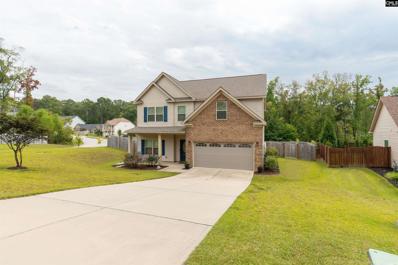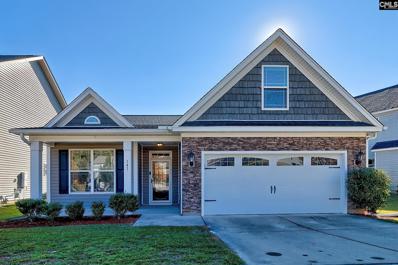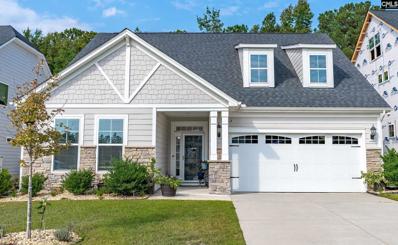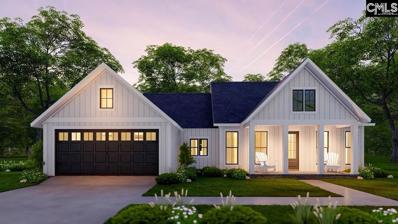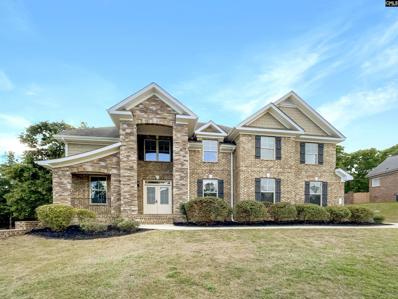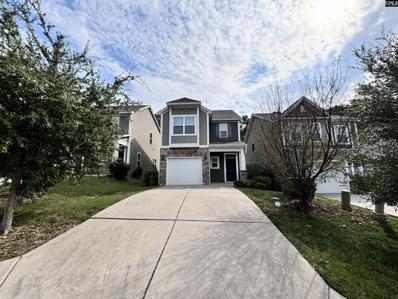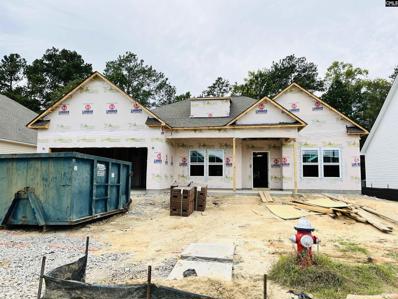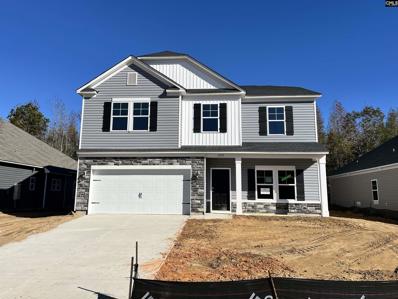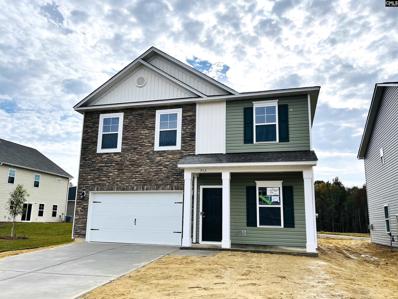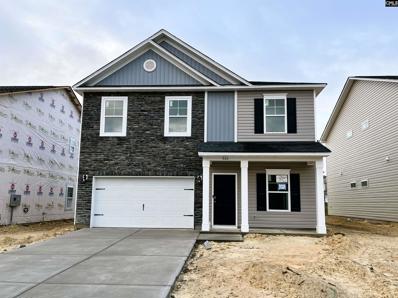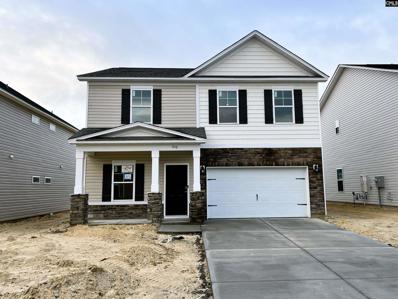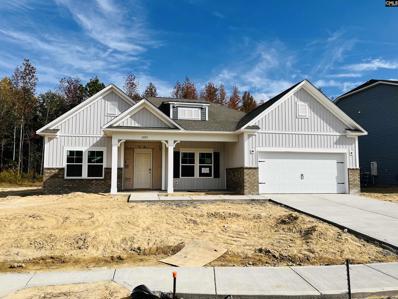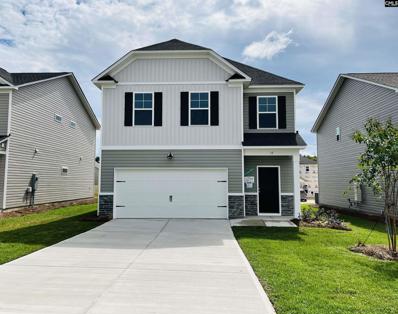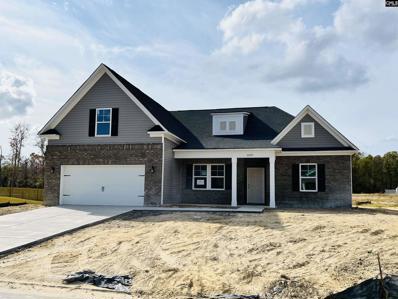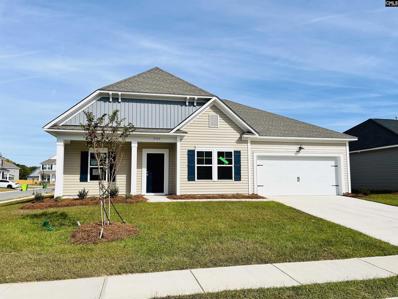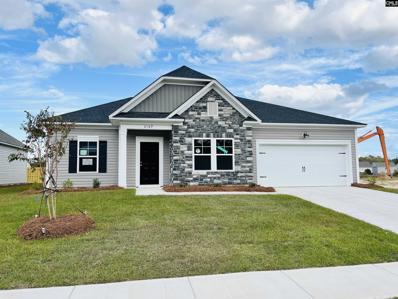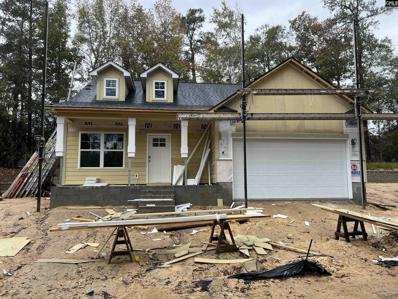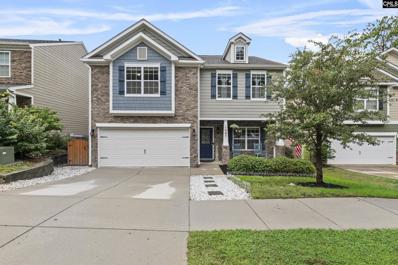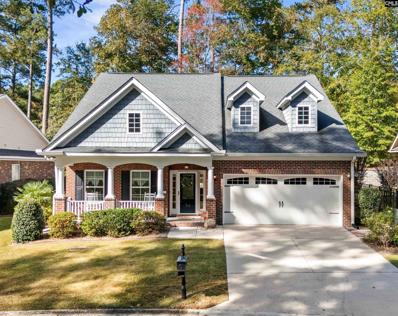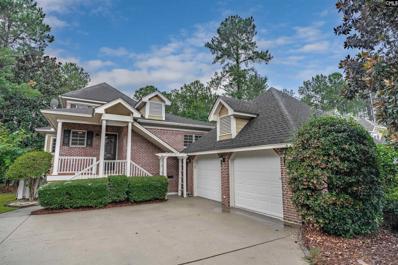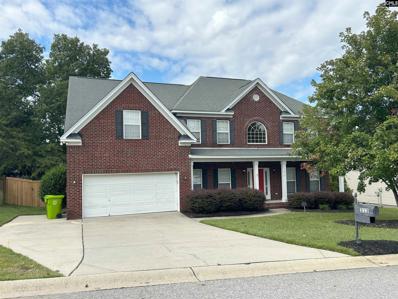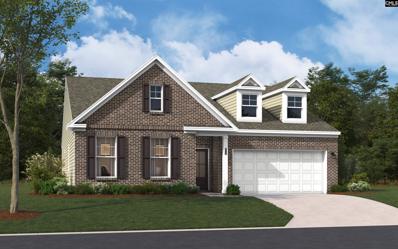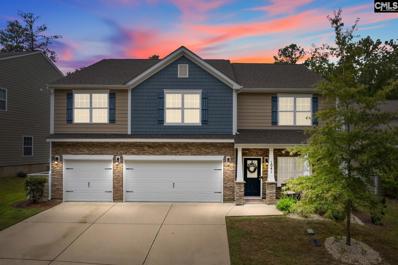Blythewood SC Homes for Rent
- Type:
- Single Family
- Sq.Ft.:
- 2,439
- Status:
- Active
- Beds:
- 5
- Lot size:
- 0.21 Acres
- Year built:
- 2018
- Baths:
- 3.00
- MLS#:
- 594083
- Subdivision:
- AMBER CREEK
ADDITIONAL INFORMATION
Welcome to 131 E Bowmore Dr, a beautiful two-story home nestled in a quiet Blythewood neighborhood. This spacious floor plan boasts 5 bedrooms, 2.5 bathrooms, and plenty of room for the whole family. Step inside to find a welcoming living room, perfect for relaxing or entertaining, and a formal dining area for hosting guests. The open eat-in breakfast area leads into a well-appointed kitchen featuring stained wood cabinets, granite countertops, and stainless steel appliances. Off the living room, you'll find a half bath and versatile study or optional bedroom, providing flexibility for your needs. The upstairs ownerâ??s suite is a true retreat, complete with a generous walk-in closet, a private bath with double vanity, and a separate water closet. Also upstairs, there are 3 additional spare bedrooms, sharing a full hall bathroom along with a huge laundry room. Outside, enjoy the covered back patio and a fully fenced yard, ideal for outdoor entertaining or quiet evenings at home. Situated on a corner lot, this home offers privacy and space, all within a peaceful neighborhood. Donâ??t miss out on this fantastic opportunity to make 131 E Bowmore Dr your new home!
- Type:
- Single Family
- Sq.Ft.:
- 2,000
- Status:
- Active
- Beds:
- 3
- Lot size:
- 0.15 Acres
- Year built:
- 2017
- Baths:
- 2.00
- MLS#:
- 594013
- Subdivision:
- COATBRIDGE
ADDITIONAL INFORMATION
BEAUTIFUL!!! BETTER THAN NEW craftsman style home thatâ??s open & spacious with 3 BEDROOMS ON THE MAIN LEVEL & a 4th ROOM on the second level for added privacy! HARDWOOD FLOORS THROUGHOUT the foyer, kitchen, FORMAL DINING, family room, owner's suite, plus secondary bedroom & stairs to the upper room. The large kitchen features a ton of DESIGNER CABINETS, STAINLESS STEEL APPLIANCES, GRANITE COUNTERTOPS, BAR SEATING & HUGE PANTRY! The family room is very spacious with HIGH CEILINGS, CEILING FAN & a cozy GAS FIREPLACE. The ownerâ??s suite is complete with TRAY CEILING, CEILING FAN, a MASSIVE WALK-IN CLOSEST & a PRIVATE SPA STYLE BATHROOM with DOUBLE VANITIES, GRANITE COUNTERTOPS, GARDEN TUB & SEPARATE SHOWER. This great floor plan has all the bedrooms separate from each other for some wonderful privacy. Bedroom 3 features HARDWOOD FLOORS, a CATHEDRAL CEILING and shared bath, w/linen storage, with bedroom 2. Both bedrooms have large double closets. Room over the garage offers the space for either a 4th BEDROOM, home office, exercise room, game room! Home features ENERGY EFFICIENT TANKLESS HOT WATER HEATER! The LARGE BACKYARD is FULLY FENCED w/CUSTOM SHED! COMMUNITY POOL available also!!!! Come see and schedule your private showing today!
- Type:
- Single Family
- Sq.Ft.:
- 1,887
- Status:
- Active
- Beds:
- 3
- Lot size:
- 0.16 Acres
- Year built:
- 2021
- Baths:
- 2.00
- MLS#:
- 594030
- Subdivision:
- AUTUMN POND
ADDITIONAL INFORMATION
Welcome to this beautifully designed Craftsman-style home, just three years young, featuring attractive stone accents and a spacious open floor plan. This energy efficient home built using NAHB Green building guidelines, perfectly blends comfort and style and is filled with natural light throughout. The master bedroom is a true retreat, complete with elegant tray ceilings and a large en suite bathroom. The bathroom includes a spa-like oversized tile shower, massive walk-in closet, and convenient direct access to the separate laundry room. Two additional bedrooms are located on the opposite side of the home, sharing a well-appointed bathroom. A practical drop zone near the large two-car garage helps keep things organized, while the open living area is perfect for relaxing and entertaining. The gourmet kitchen offers granite countertops, stainless steel appliances, a natural gas stove, large island with deep sink and extra seating, and a large walk-in pantry. The large eat-in dining area looks out to the enclosed patio, ideal for enjoying all year round. Other standout features include lawn irrigation and lighting, and a private, fenced backyard. Located in a serene neighborhood situated on a large pond, surrounded by vineyards and horse farms, this home is just minutes from shops, restaurants, and easy interstate access. Don't miss this opportunity to own a nearly new home, ready NOW.
$442,750
11033 Wilson Blythewood, SC 29016
- Type:
- Single Family
- Sq.Ft.:
- 1,706
- Status:
- Active
- Beds:
- 3
- Lot size:
- 1.2 Acres
- Year built:
- 2024
- Baths:
- 2.00
- MLS#:
- 593985
ADDITIONAL INFORMATION
The Emma Floor Plan=Welcome home to your one-story modern farmhouse plan with a board and batten exterior sitting on 1 acre. Four columns support the 6'-deep front porch with the front door centered and flanked by matching pairs of windows giving the home great symmetry. The open concept floor plan reveals itself as soon as you step inside. Your views extend to the back of the great room that is open to the kitchen. A set of French doors take you to the 9-deep rear porch in back. The kitchen has a large island giving you prep space as well as room for casual seating. A barn door slides open to give you access to the roomy walk-in pantry with a built-in desk, a countertop and shelves. The master suite occupies the left side of the home and has a tray ceiling., walk-in closet. Laundry is located nearby. Across the home, two bedrooms share a bath. No HOA
- Type:
- Single Family
- Sq.Ft.:
- 3,903
- Status:
- Active
- Beds:
- 5
- Lot size:
- 0.52 Acres
- Year built:
- 2013
- Baths:
- 4.00
- MLS#:
- 593957
- Subdivision:
- LONGCREEK CRESCENT LAKE
ADDITIONAL INFORMATION
Welcome to your dream home, where modern comforts and stylish living blend seamlessly. The fresh interior paint in a neutral color scheme offers a calming ambiance throughout the home. The kitchen is a chef's delight, boasting a convenient kitchen island, all stainless steel appliances, and an accent backsplash that adds a touch of sophistication. Cozy up next to the fireplace on chilly evenings or enjoy the outdoors on the deck. The primary bathroom features a separate tub and shower and double sinks for added convenience. New flooring throughout the home enhances its appeal and freshness. This home is a haven of tranquility and comfort waiting for its new owner.
- Type:
- Single Family
- Sq.Ft.:
- 1,761
- Status:
- Active
- Beds:
- 3
- Lot size:
- 0.1 Acres
- Year built:
- 2017
- Baths:
- 3.00
- MLS#:
- 593956
- Subdivision:
- HAWKINS CREEK
ADDITIONAL INFORMATION
Welcome to the Mungo Underwood floor plan, which is a 3-bedroom, 2.5-bath home with an open concept and 9-foot ceilings throughout the downstairs. This home is located only minutes to the interstate, shopping, the Town of Blythewood with parks and restaurants! Greet your family and friends in the foyer with woodgrain LVP throughout the main floor offering a nice transition into the heart of your home. The flow of the kitchen, living room, with a gas fireplace, and dining area which opens to the bright and airy sunroom make this home ideal for entertaining friends and family. The kitchen boasts granite countertops, recessed lighting, bar for extra seating, stainless steel appliances with gas range, and a large pantry. Oak stairs lead you to the large, upstairs master bedroom that includes a boxed ceiling, a spacious walk-in closet, and a private bath that has dual vanities, a garden tub and separate shower. Upstairs, you will also enjoy the loft flex space that could be a home office/homework/gaming area, 2 bedrooms that share a bathroom and an oversized laundry room. Having the laundry room upstairs makes it easy and convenient to get the laundry done. A tankless water heater ensures hot water for everyone including baths, showers, laundry, and dishes. A large, outdoor patio overlooking the all natural backyard where rabbits and deer often visit. Built to be energy efficient and keep energy costs low. Charging station for your electronics located next to the garage door, irrigation system, audio port with built in speakers in the living room are added bonuses. You'll love the convenience of living in Blythewood with easy access to Killian Rd, Downtown Columbia, Fort Jackson via I-77, I-20 & I-277 & zoned for Richland 2 school district. You must see this home to appreciate all its features. Call to schedule your private showing today!
- Type:
- Single Family
- Sq.Ft.:
- 2,510
- Status:
- Active
- Beds:
- 4
- Lot size:
- 0.18 Acres
- Year built:
- 2024
- Baths:
- 3.00
- MLS#:
- 593802
- Subdivision:
- BLYTHEWOOD FARMS
ADDITIONAL INFORMATION
The Madeline II in Blythewood Farms is a true one story plan, featuring 4 bedrooms, covered patio, large eat in kitchen complete with breakfast nook , island and bar, large great room, formal Dining and covered patio.
- Type:
- Single Family
- Sq.Ft.:
- 3,040
- Status:
- Active
- Beds:
- 4
- Lot size:
- 0.18 Acres
- Year built:
- 2024
- Baths:
- 3.00
- MLS#:
- 593773
- Subdivision:
- BLYTHEWOOD FARMS
ADDITIONAL INFORMATION
The Bradley II in Blythewood Farms is a fabulous 4 BR, 3 Bath, with Den/5th bedroom and 9 foot ceilings on the main level, This 3,040 SF home features an open floor plan concept including, Living Room and Kitchen with large island, and Formal Dining Room, The upper level features a large Ownerâ??s Suite with large his & her closets, double vanity, separate shower & garden tub, and private water closet, There are also a huge loft, three additional bedrooms, and full bath. (Virtual tour and/or listing photos include stock photography. Colors and options might vary.)
- Type:
- Single Family
- Sq.Ft.:
- 2,225
- Status:
- Active
- Beds:
- 5
- Lot size:
- 0.29 Acres
- Year built:
- 2024
- Baths:
- 3.00
- MLS#:
- 593769
- Subdivision:
- BLYTHEWOOD FARMS
ADDITIONAL INFORMATION
The Bentcreek II in Blythewood Farms is a desirable 5 BR/3Bath home with a room downstairs! This 2225 SF home features an open floor plan, nine-foot ceilings on the main level, spacious Living room, kitchen and dining area. The Owner's Suite has a vaulted ceiling, large walk in closet and additional closet, double vanity, separate shower and garden tub. Landscaped yard with irrigation completes this beautiful home. Home is under construction, call agent for details. Virtual tour and/or listing photos include stock photography. Colors and options may vary.
- Type:
- Single Family
- Sq.Ft.:
- 2,225
- Status:
- Active
- Beds:
- 5
- Lot size:
- 0.29 Acres
- Year built:
- 2024
- Baths:
- 3.00
- MLS#:
- 593768
- Subdivision:
- BLYTHEWOOD FARMS
ADDITIONAL INFORMATION
The Bentcreek II in Blythewood Farms is a desirable 5 BR/3Bath home with a room downstairs! This 2225 SF home features an open floor plan, nine-foot ceilings on the main level, spacious Living room, kitchen and dining area. The Owner's Suite has a vaulted ceiling, large walk in closet and additional closet, double vanity, separate shower and garden tub. Landscaped yard with irrigation completes this beautiful home. Home is under construction, call agent for details. Virtual tour and/or listing photos include stock photography. Colors and options may vary.
- Type:
- Single Family
- Sq.Ft.:
- 2,225
- Status:
- Active
- Beds:
- 5
- Lot size:
- 0.14 Acres
- Year built:
- 2024
- Baths:
- 3.00
- MLS#:
- 593766
- Subdivision:
- BLYTHEWOOD FARMS
ADDITIONAL INFORMATION
The Bentcreek II D in Blythewood Farms is a desirable 5 BR/3Bath home with a room downstairs! This 2225 SF home features an open floor plan, nine-foot ceilings on the main level, spacious Living room, kitchen and dining area. The Owner's Suite has a vaulted ceiling, large walk in closet and additional closet, double vanity, separate shower and garden tub. Landscaped yard with irrigation completes this beautiful home. Home is under construction, call agent for details. Virtual tour and/or listing photos include stock photography. Colors and options may vary.
- Type:
- Single Family
- Sq.Ft.:
- 2,225
- Status:
- Active
- Beds:
- 5
- Lot size:
- 0.14 Acres
- Year built:
- 2024
- Baths:
- 3.00
- MLS#:
- 593764
- Subdivision:
- BLYTHEWOOD FARMS
ADDITIONAL INFORMATION
The Bentcreek II in Blythewood Farms is a desirable 5 BR/3Bath home with a room downstairs! This 2225 SF home features an open floor plan, nine-foot ceilings on the main level, spacious Living room, kitchen and dining area. The Owner's Suite has a vaulted ceiling, large walk in closet and additional closet, double vanity, separate shower and garden tub. Landscaped yard with irrigation completes this beautiful home. Home is under construction, call agent for details. Virtual tour and/or listing photos include stock photography. Colors and options may vary.
- Type:
- Single Family
- Sq.Ft.:
- 2,510
- Status:
- Active
- Beds:
- 4
- Lot size:
- 0.18 Acres
- Year built:
- 2024
- Baths:
- 3.00
- MLS#:
- 593772
- Subdivision:
- BLYTHEWOOD FARMS
ADDITIONAL INFORMATION
The Madeline II in Blythewood Farms is a 2,510 square foot true one-story plan, featuring 4 bedrooms and three full baths, large eat in kitchen complete with breakfast nook, island and bar, large great room, formal dining, laundry/mudroom, and covered patio. This home backs up to a protected wooded are for added privacy. (Virtual tour and/or listing photos include stock photography. Colors and options might vary.)
- Type:
- Single Family
- Sq.Ft.:
- 1,721
- Status:
- Active
- Beds:
- 3
- Lot size:
- 0.13 Acres
- Year built:
- 2024
- Baths:
- 3.00
- MLS#:
- 593762
- Subdivision:
- BLYTHEWOOD FARMS
ADDITIONAL INFORMATION
The Hidden Creek II in Blythewood Farms is an open concept plan with large great room, dining area, great kitchen with island and two-story foyer. Second story offers convenient laundry area, oversized Ownerâ??s suite with two walk-in closets, garden tub and separate shower, and double vanities. Two additional bedrooms and another full bath to complete this great home. (Virtual tour and/or listing photos include stock photography. Colors and options might vary.) Home is under construction. Please call agents for completion date and details.
- Type:
- Single Family
- Sq.Ft.:
- 2,571
- Status:
- Active
- Beds:
- 3
- Lot size:
- 0.24 Acres
- Year built:
- 2024
- Baths:
- 3.00
- MLS#:
- 593786
- Subdivision:
- BLYTHEWOOD FARMS
ADDITIONAL INFORMATION
The Edisto II plan in Blythewood Farms is a 2571 sf one-story home featuring three bedrooms, two- and one-half full baths, additional room over garage, formal dining, and study/office. Large kitchen with peninsula. Tray ceilings in Great Room and Ownerâ??s Suite. The ownerâ??s Suite features two walk-in closets, separate tub & shower, and water closet. (Virtual tour and/or listing photos include stock photography. Colors and options might vary.)
- Type:
- Single Family
- Sq.Ft.:
- 1,909
- Status:
- Active
- Beds:
- 3
- Lot size:
- 0.16 Acres
- Year built:
- 2024
- Baths:
- 2.00
- MLS#:
- 593777
- Subdivision:
- BLYTHEWOOD FARMS
ADDITIONAL INFORMATION
The Aster II by Great Southern Homes in Blythewood Farms is a large one-story plan offering formal dining, oversized great room, open kitchen with bar and covered patio. Owner Suite features separate walk-in closets, double vanities, private water closet and walk in shower. Two additional bedrooms and full bath. (Virtual tour and/or listing photos include stock photography. Colors and options might vary.)
- Type:
- Single Family
- Sq.Ft.:
- 1,909
- Status:
- Active
- Beds:
- 3
- Lot size:
- 0.15 Acres
- Year built:
- 2024
- Baths:
- 2.00
- MLS#:
- 593776
- Subdivision:
- BLYTHEWOOD FARMS
ADDITIONAL INFORMATION
The Aster II by Great Southern Homes in Blythewood Farms is a large one-story plan offering formal dining, oversized great room, open kitchen with bar and covered patio. Owner Suite features separate walk-in closets, double vanities, private water closet and walk in shower. Two additional bedrooms and full bath. (Virtual tour and/or listing photos include stock photography. Colors and options might vary.)
$385,500
13 Maiden Fern Blythewood, SC 29016
- Type:
- Single Family
- Sq.Ft.:
- 1,808
- Status:
- Active
- Beds:
- 3
- Lot size:
- 0.14 Acres
- Year built:
- 2024
- Baths:
- 3.00
- MLS#:
- 593699
- Subdivision:
- LONGCREEK CLUB COTTAGES
ADDITIONAL INFORMATION
New construction home being built on the golf course at Club Cottages. Open floor plan with Master Bedroom on main level. Master features two walk in closets, separate shower and double vanities. Very large open kitchen concept with bar/island overlooking GR. Upstairs features two bedrooms with a full shared bath. Covered front and rear porch.
- Type:
- Single Family
- Sq.Ft.:
- 2,234
- Status:
- Active
- Beds:
- 4
- Lot size:
- 0.18 Acres
- Year built:
- 2017
- Baths:
- 3.00
- MLS#:
- 593680
- Subdivision:
- COBBLESTONE PARK
ADDITIONAL INFORMATION
Welcome to the stunning gated community of Cobblestone Park! This neighborhood offers a wealth of amenities, including a golf course, an indoor basketball court, a community pool, and much more! Located at 1087 Primrose Drive, this charming 4-bedroom, 3-bathroom home features a fully fenced yard that backs up to serene woods. The main level boasts engineered hardwood floors throughout and an open layout that includes a formal dining room and a kitchen with granite countertops and an island. On the second floor, you'll find all four bedrooms and the laundry room, which are carpeted for comfort. The ownerâ??s suite bathroom has been beautifully remodeled, showcasing an elegant new black tile shower. Donâ??t miss the opportunity to make this home yoursâ??schedule your showing today!
- Type:
- Single Family
- Sq.Ft.:
- 2,248
- Status:
- Active
- Beds:
- 4
- Lot size:
- 0.14 Acres
- Year built:
- 2013
- Baths:
- 3.00
- MLS#:
- 593662
- Subdivision:
- LONGCREEK CLUB COTTAGES
ADDITIONAL INFORMATION
Say Hello to this Beautiful Craftsman Style Home located on the 26th Green of Columbia Country Club. Adorable Rocking Chair Front Porch Welcomes Friends and Family. Step Inside to find a 2 Story Foyer with Gorgeous Hardwood Floors and plenty of space to Greet One and All with Ease! The Great Room is truly GREAT w/Sky High Ceilings, Gas Log Fireplace, and Open to the Good Looking Kitchen with Tile Floors, Granite Counter Tops, Stainless Appliances that all convey (including the Fridge) a Spacious Dining Area as well as an Arched Opening at the Breakfast Bar. Check out the XL Laundry Room w/Cabinets and Counter Space Galore and How About the Precious Hook Nook! The Floor Plan of this Home is Fabulous with not one but TWO Owners Suites. The Main Level Owners Suite is at the rear of the home and has a Walk-in Closet, Ceiling Fan, EnSuite with Double Vanity, Granite Counter Tops, Attractive Tile Shower, Garden Tub, Private Water Closet. The Main Floor also houses two additional Bedrooms each with Ample Closet Space and Ceiling Fans. Breathtaking Coffered Ceilings and Glass French Doors in the first Bedroom makes for a Fantastic In-Home Office, Library or Formal Sitting Room. The SECOND Owners Suite is Upstairs and is so Spacious, has a Walk-in Closet, Ceiling Fan and Private Bath with Granite Counter Tops. You will also find a Finished Storage Area on this level as well. Home has been VERY Well Kept and is Move-in Ready. Pleasing Color scheme throughout. Exterior of Home is just as Fabulous with a Screened in Porch, Large Concrete Patio, Lovely Garden area and easy to Maintain Back Yard. LongCreek is super Convenient to Shopping, Dining, Hospitals, and is zoned for Award Winning Schools. Don't Delay make Your Appointment today! Sq Ftg is approximate!
- Type:
- Single Family
- Sq.Ft.:
- 4,100
- Status:
- Active
- Beds:
- 4
- Year built:
- 2000
- Baths:
- 5.00
- MLS#:
- 593637
- Subdivision:
- COBBLESTONE PARK
ADDITIONAL INFORMATION
Welcome to Cobblestone Park! "High Pointe Drive"! Beautiful golf course views from 2 Covered Porches. Large Great Room w/ a fireplace, Formal Dining Room for entertaining and a large Keeping room to relax in right off the kitchen. Kitchen has granite counter tops, lots of cabinets, built-in desk, new dishwasher, island, raised bar and a huge walk-in pantry too. Master is on the same floor with his & her walk-in closets, master bath with Double Vanities, Garden Tub w/ jets, water closet and a separate shower. Head upstairs to two more bedrooms w/ private baths and walk out to the Covered Porch to enjoy the view. Head down to the full finished basement w/ another bedroom, full bath, utility room, large Great Room w/ a Wet Bar for watching all the football games and surround sound w/ speakers too. Seller just installed a new main HVAC unit. (10/2024) Gated Community w/ 24-hour security, 25 Hole Golf Course, Clubhouse, Pool, Tennis Courts, playground for the kids so get ready to enjoy all these with close proximity to I-77 to Charlotte or Columbia. "Scout Motors" Production Center is "Under Construction" and so close to this subdivision... Don't Miss this Opportunity to live in this Community!
- Type:
- Single Family
- Sq.Ft.:
- 3,339
- Status:
- Active
- Beds:
- 5
- Lot size:
- 0.28 Acres
- Year built:
- 2007
- Baths:
- 3.00
- MLS#:
- 593501
- Subdivision:
- LONGCREEK DEER CREEK
ADDITIONAL INFORMATION
Located in the quiet neighborhood of Deer Creek in Longcreek. Super sized all brick 5 bedroom home, with extra parking pad, and great front porch for sitting. 2-story foyer provides a grand entrance. Spacious kitchen opens to family room with gas fireplace and access to the sunroom. Also on main level is an office space, dining room and in-law suite. Upstairs offers primary bedroom, with dual tray ceilings, sitting area, dual bathroom vanities, separate tub and shower as well as dual closets. 3 additional bedrooms, all with walk-in closets. Enjoy the outdoors with the privacy fenced backyard, low threshold deck, and a large yard. Easy access to Longcreek amenities, equestrian center, country clubs, shopping, I-77, and Blythewood schools.
- Type:
- Single Family
- Sq.Ft.:
- 2,689
- Status:
- Active
- Beds:
- 4
- Lot size:
- 0.3 Acres
- Year built:
- 2024
- Baths:
- 3.00
- MLS#:
- 593478
- Subdivision:
- ABNEY HILLS ESTATES
ADDITIONAL INFORMATION
Bring in the Christmas holidays in the brand-new Easton floor plan designed with your comfort in mind, featuring the primary suite and two additional bedrooms all located on the main floor, allowing easy access and privacy. Experience the freedom of open spaces that connect seamlessly, ideal for both everyday living and entertaining guests. Enjoy a seamless flow from the kitchen to the dining and family room, creating a connected space that enhances interaction and togetherness, whether you're hosting a dinner party or enjoying a quiet evening at home. The family room is complete with an electric fireplace, offering a cozy retreat, adding warmth and ambiance to your living space during those chilly evenings. Unleash your culinary creativity in the gourmet kitchen, equipped with top of the line appliances and ample counter space, perfect for hosting and meal preparation. Indulge in the luxurious primary suite, with tray ceiling and an expansive walk-in closet offering a private sanctuary that combines comfort and style. Work from home with ease in the conveniently located office space, complete with a desk, a private and productive environment. Discover versatile living with an upstairs flex room, perfect for a media room, playroom, or additional living space! Adjacent to the flex room is a private bedroom with its own bathroom, providing a comfortable retreat for guests. Step outside onto the back covered patio and enjoy your morning coffee or soak in the Carolina breeze in the evenings. This inviting outdoor space enhances the home's appeal, providing a peaceful retreat for relaxation and enjoyment. This home is located in Blythewood's prestigious Abney Hills community, minutes from Interstate 77, quick commutes to downtown Columbia and Fort Jackson, and zoned for some of Blythewood's top rated schools! Vacation at home with the community pool and clubhouse! All photos are stock images for illustration purposes only. Please contact the Neighborhood Sales Manager and ask about closing cost assistance!
- Type:
- Single Family
- Sq.Ft.:
- 5,312
- Status:
- Active
- Beds:
- 4
- Lot size:
- 0.5 Acres
- Year built:
- 2001
- Baths:
- 5.00
- MLS#:
- 593475
- Subdivision:
- LONGCREEK WINDERMERE
ADDITIONAL INFORMATION
This custom-built property by Jeff Capagrossi, nestled on a half acre in the desirable gated community of Windermere, is more than just a place to call homeâ??it presents a lifestyle of elegance, tranquility, and comfort. As you step into this expansive 5,300+ square foot residence, you'll be greeted by the timeless beauty of its architectural design, where every detail has been thoughtfully curated. The main level hosts a serene primary suite with a private sitting room, creating a perfect retreat at the end of the day. An additional guest suite on the main level ensures that visitors enjoy their own space and comfort. The heart of the home is the grand great room, where soaring coffered ceilings and floor-to-ceiling windows draped with remote-controlled curtains showcase beautiful views of the surrounding natural beauty. Imagine cozy evenings by the fireplace or hosting memorable gatherings in this stunning space. The spacious kitchen features stained maple cabinets, granite countertops, upgraded stainless steel appliances, and ample storage space. Upstairs, discover a loft that overlooks the great room and two generously sized bedrooms, each with their own ensuite bathroom. The 600-square-foot bonus room with a wet bar invites you to create the ultimate entertainment space, whether it's a home theater, game room, or your personal sanctuary. Another versatile room awaits your visionâ??a playroom, home office, gym, or even a library...the possibilities are endless! Outside, the luxury continues. Step onto the patio to find an outdoor kitchen, perfect for grilling out on cooler nights ahead, while the screened porch is a peaceful spot to enjoy your morning coffee. The inground gunite saltwater pool invites you to take a dip, all while enjoying the picturesque views of the #6 fairway framed by the tranquil lake behind it. All of this is just a few miles from shopping and dining, less than 30 minutes to downtown Columbia, and located in the award winning Richland 2 School District!
- Type:
- Single Family
- Sq.Ft.:
- 3,522
- Status:
- Active
- Beds:
- 5
- Lot size:
- 0.2 Acres
- Year built:
- 2018
- Baths:
- 5.00
- MLS#:
- 593466
- Subdivision:
- COBBLESTONE PARK
ADDITIONAL INFORMATION
Located in the desirable Cobblestone Park, this home has 5 bedrooms and 4.5 bathrooms with a range of appealing features. The remodeled kitchen is a highlight, featuring two large islands, granite countertops, and contemporary lighting and fixtures. It also includes ample cabinetry and a spacious pantry for added convenience. The home boasts high-quality upgrades throughout, with granite countertops and luxury vinyl tile flooring in all bathrooms. The master suite, recently renovated, is equipped with double vanities, a garden tub, a separate shower, and a water closet. There is also a second master suite on the main floor, providing flexible options for extended family or guests. Upstairs, you'll find three additional bedrooms and a versatile media room. The 3-car garage includes generous space for vehicles and extra storage. The backyard is fenced in for privacy and features a covered patio, perfect for outdoor relaxation and entertaining. This home blends modern updates with practical living spaces, making it a great choice in the Cobblestone Park community. Come take a look today!
Andrea D. Conner, License 102111, Xome Inc., License 19633, [email protected], 844-400-XOME (9663), 751 Highway 121 Bypass, Suite 100, Lewisville, Texas 75067

The information being provided is for the consumer's personal, non-commercial use and may not be used for any purpose other than to identify prospective properties consumer may be interested in purchasing. Any information relating to real estate for sale referenced on this web site comes from the Internet Data Exchange (IDX) program of the Consolidated MLS®. This web site may reference real estate listing(s) held by a brokerage firm other than the broker and/or agent who owns this web site. The accuracy of all information, regardless of source, including but not limited to square footages and lot sizes, is deemed reliable but not guaranteed and should be personally verified through personal inspection by and/or with the appropriate professionals. Copyright © 2024, Consolidated MLS®.
Blythewood Real Estate
The median home value in Blythewood, SC is $352,500. This is higher than the county median home value of $232,900. The national median home value is $338,100. The average price of homes sold in Blythewood, SC is $352,500. Approximately 78.23% of Blythewood homes are owned, compared to 15.06% rented, while 6.71% are vacant. Blythewood real estate listings include condos, townhomes, and single family homes for sale. Commercial properties are also available. If you see a property you’re interested in, contact a Blythewood real estate agent to arrange a tour today!
Blythewood, South Carolina 29016 has a population of 4,543. Blythewood 29016 is more family-centric than the surrounding county with 41.48% of the households containing married families with children. The county average for households married with children is 27.33%.
The median household income in Blythewood, South Carolina 29016 is $102,298. The median household income for the surrounding county is $56,137 compared to the national median of $69,021. The median age of people living in Blythewood 29016 is 43.4 years.
Blythewood Weather
The average high temperature in July is 91.8 degrees, with an average low temperature in January of 30.6 degrees. The average rainfall is approximately 44.8 inches per year, with 0.6 inches of snow per year.
