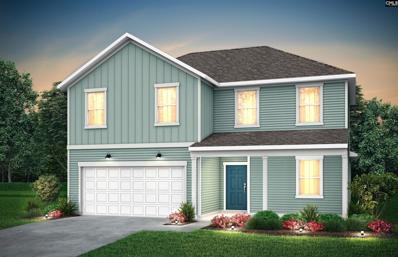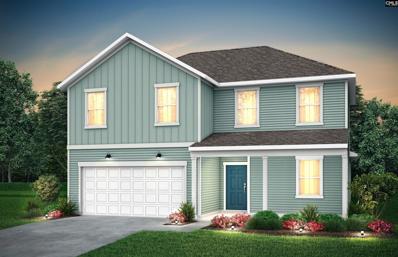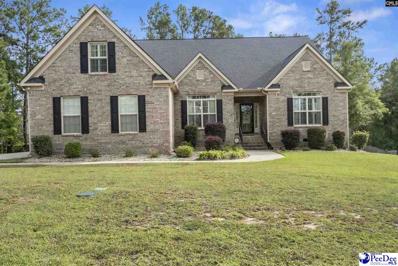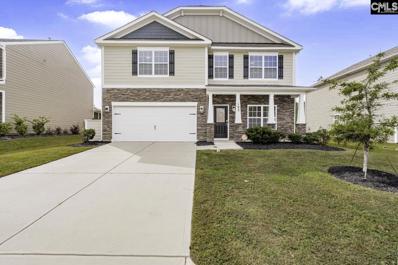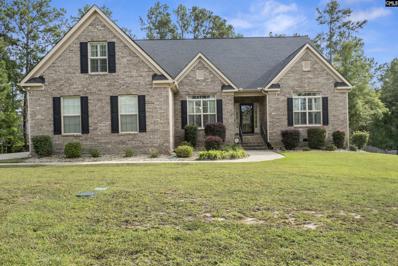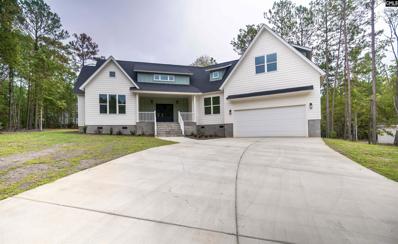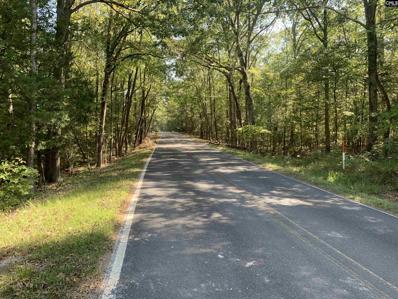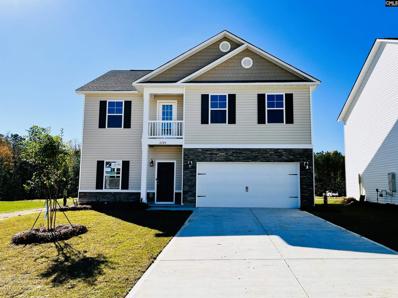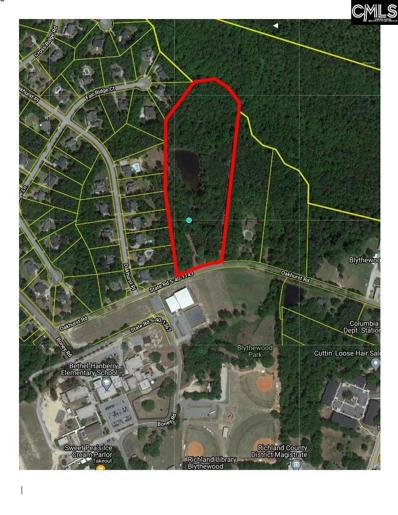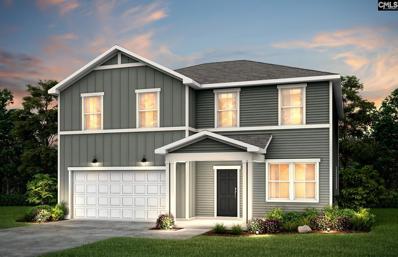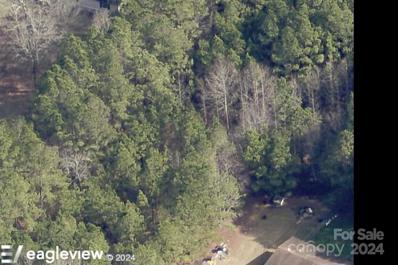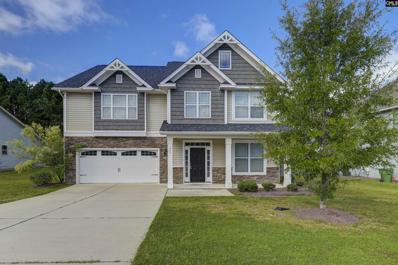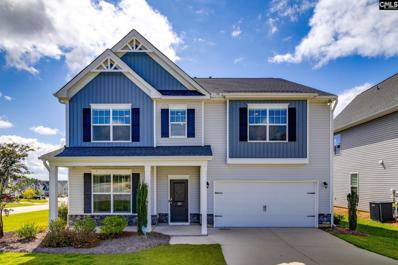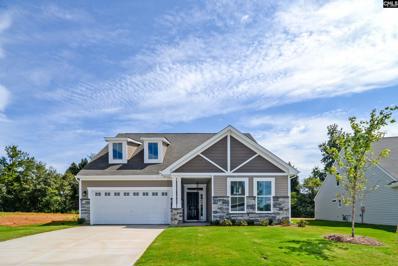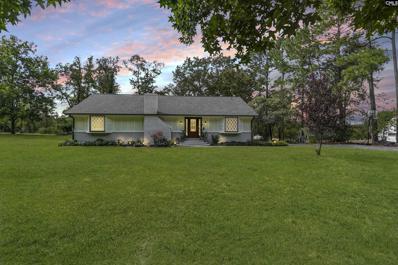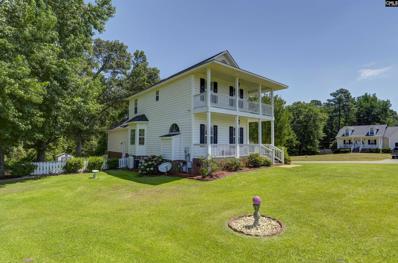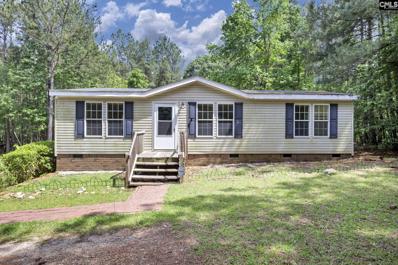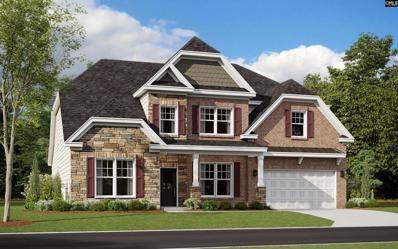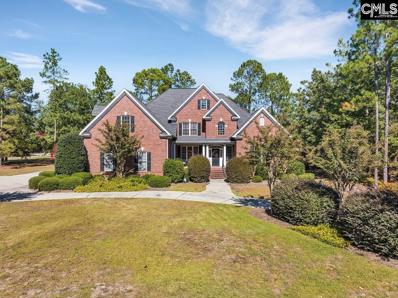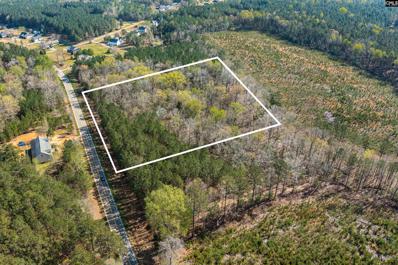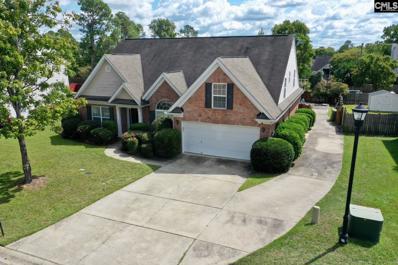Blythewood SC Homes for Rent
- Type:
- Single Family
- Sq.Ft.:
- 2,518
- Status:
- Active
- Beds:
- 5
- Lot size:
- 0.15 Acres
- Year built:
- 2024
- Baths:
- 3.00
- MLS#:
- 595152
- Subdivision:
- GRAND ARBOR
ADDITIONAL INFORMATION
Conveniently located in the heart of Blythewood, you will be just minutes from dining and shopping! Step over the threshold of the Starling floorplan into a welcoming foyer that leads into well equipped Kitchen that overlooks the gathering room. The kitchen features gas stainless steel appliances, white cabinetry, and quartz countertops. Gather with family around the center island that overlooks the eat-in kitchen and spacious gathering room. You will also a find large walk-in pantry. Journey upstairs and you are met with a sizeable loft and 3 full bedrooms. Photos are renderings. Grand Arbor by Pulte Homes is Blythewoodâ??s newest community & will provide an exceptional living experience. This picturesque community allows for convenient access to great schools, major employers, local shopping & dining plus state-of-the-art amenities. There will be so many opportunities to seize each moment & spend time doing more of what you love. As Phase 1 opens, you'll quickly find yourself enjoying our well stocked 12-Acre Lake, Open Green Space with Soccer Goals, Covered Pavilion & Playground as well as Walking/Golf Cart Trails. Not to mention your High-Speed Internet & Cable will be included in your quarterly HOA dues. As Phase 2 approaches, the 12-Acre Lake will provide a scenic backdrop for our planned amenity center to include a Pool, Pavilion, Firepit, Playground, Soccer Field, Pickleball, & Basketball courts.
- Type:
- Single Family
- Sq.Ft.:
- 2,518
- Status:
- Active
- Beds:
- 5
- Lot size:
- 0.16 Acres
- Year built:
- 2024
- Baths:
- 3.00
- MLS#:
- 595148
- Subdivision:
- GRAND ARBOR
ADDITIONAL INFORMATION
Conveniently located in the heart of Blythewood, you will be just minutes from dining and shopping! Step over the threshold of the Starling floorplan into a welcoming foyer that leads into well equipped Kitchen that overlooks the gathering room. The kitchen features gas stainless steel appliances, light gray cabinetry, and quartz countertops. Gather with family around the center island that overlooks the eat-in kitchen and spacious gathering room. You will also a find large walk-in pantry. Journey upstairs and you are met with a sizeable loft and 3 full bedrooms. Photos are renderings. Grand Arbor by Pulte Homes is Blythewoodâ??s newest community & will provide an exceptional living experience. This picturesque community allows for convenient access to great schools, major employers, local shopping & dining plus state-of-the-art amenities. There will be so many opportunities to seize each moment & spend time doing more of what you love. As Phase 1 opens, you'll quickly find yourself enjoying our well stocked 12-Acre Lake, Open Green Space with Soccer Goals, Covered Pavilion & Playground as well as Walking/Golf Cart Trails. Not to mention your High-Speed Internet & Cable will be included in your quarterly HOA dues. As Phase 2 approaches, the 12-Acre Lake will provide a scenic backdrop for our planned amenity center to include a Pool, Pavilion, Firepit, Playground, Soccer Field, Pickleball, & Basketball courts.
ADDITIONAL INFORMATION
Lot for sale in Blythewood. Some clearing done. Modular homes are welcome. Small slope. Very private area. Road is not paved.
- Type:
- Single Family
- Sq.Ft.:
- 3,262
- Status:
- Active
- Beds:
- 4
- Lot size:
- 0.46 Acres
- Year built:
- 2019
- Baths:
- 3.00
- MLS#:
- 20243941
- Subdivision:
- Other
ADDITIONAL INFORMATION
Nestled in one of Blythewood's most sought after subdivisions, discover luxury living at its finest in this exquisite 4 bedroom 3 bathroom home in Ashley Oak. This all brick home was built by Essex and is the fabulous Summerlin Elevation A floor plan. As you enter the home, you are greeted by the 12 foot ceilings and spacious foyer. From there, step into the dining room, ideal for hosting dinners or gatherings. You will notice the curved entryway as you walk into the great room. The great room delivers a stone fireplace, built in book case, and coffered ceilings of the living room sets the tone for the generous living spaces throughout the home. The heart of the home is the open-concept gourmet kitchen that has intimate seating at the island for four. Featuring quartz countertops, a beautiful tile backsplash, staggered cabinetry with soft close doors and drawers, stainless steel appliances, and a walk-in pantry. Next to the eat-in area, prepare to unwind under the screened-in porch overlooking the deck for your enjoyment of the serene outdoor retreat. The majority of the bedrooms are on the main level. The owners' suite includes a huge walk-in closet, a large luxury bathroom that includes a double vanity, a freestanding tub, and a 5ft tile shower with bench. Located on the opposite side of the home, away from the primary bedroom, are two bedrooms and a full bathroom. Ascend the stairs leading to the large loft area. The loft area offers space that can be used as a media room, study, or recreational room. In addition to the loft area, there is a full bathroom and bedroom available, leaving this area open for the opportunity to be turned into an in-law suite. The extended driveway provides plenty of parking outside of the side-load 3 car garage. The garage has an epoxy floor as an added highlight of the home. Off of the garage, you'll find the laundry room and a functional mudroom/drop zone. Don't miss the opportunity to be conveniently located near major highways, shopping, dining, and top-rated schools, this spacious home perfectly balances luxury and practicality. Square footage is approximate and not guaranteed
- Type:
- Single Family
- Sq.Ft.:
- 2,891
- Status:
- Active
- Beds:
- 4
- Lot size:
- 0.18 Acres
- Year built:
- 2018
- Baths:
- 3.00
- MLS#:
- 594974
- Subdivision:
- COBBLESTONE PARK
ADDITIONAL INFORMATION
ASK LISTING AGENT ABOUT CURRENT SPECIAL! Welcome to your new home in Gated, Golf Community of Cobblestone Park in growing Blythewood, SC! Nestled within one of the areaâ??s most popular neighborhoods, this home offers the perfect blend of luxury, convenience, and security. Enjoy access to a stunning 27-hole golf course (additional fees apply), private onsite security, and the charming, picturesque cobblestone streets that give this community its unique character. Conveniently located near I-77, this home offers a quick commute to downtown Columbia, while being close to an array of shopping and dining options and is also zoned for award-winning schools. As you approach, the inviting front porch sets the tone for the warmth and elegance found within. Step inside to discover a formal dining room, perfect for special occasions, and a cozy living room for more intimate gatherings. The great room, featuring a fireplace, serves as the heart of the home, offering a welcoming space for relaxation and entertaining. The spacious granite kitchen comes complete with full stainless appliance package to include a refrigerator. Upstairs, the loft provides additional flex space, perfect for a home office, play area, or media room. All bedrooms are conveniently located on the second level, ensuring privacy and tranquility. The primary bedroom is a true retreat, boasting a vaulted ceiling, double vanity, soaking tub, separate shower, and a spacious walk-in closet. Outside, the covered back porch offers a peaceful setting to enjoy your morning coffee or evening meals, overlooking the beautiful backyard. Enjoy community amenities to include sidewalks, a sparkling pool, tennis courts, playground, basketball court, clubhouse and more! This home is not just a residence, but a lifestyle, offering the best of resort style living in a convenient location. Donâ??t miss the opportunity to make this move in property your new home!
- Type:
- Single Family
- Sq.Ft.:
- 3,262
- Status:
- Active
- Beds:
- 4
- Lot size:
- 0.46 Acres
- Year built:
- 2019
- Baths:
- 3.00
- MLS#:
- 595056
- Subdivision:
- ASHLEY OAKS
ADDITIONAL INFORMATION
Nestled in one of Blythewood's most sought after subdivisions, discover luxury living at its finest in this exquisite 4 bedroom 3 bathroom home in Ashley Oak. This all brick home was built by Essex and is the fabulous Summerlin Elevation A floor plan.    As you enter the home, you are greeted by the 12 foot ceilings and spacious foyer. From there, step into the dining room, ideal for hosting dinners or gatherings.  You will notice the curved entryway as you walk into the great room. The great room delivers a stone fireplace, built in book case, and coffered ceilings of the living room sets the tone for the generous living spaces throughout the home.  The heart of the home is the open-concept gourmet kitchen that has intimate seating at the island for four. Featuring quartz countertops, a beautiful tile backsplash, staggered cabinetry with soft close doors and drawers, stainless steel appliances, and a walk-in pantry.   Next to the eat-in area, prepare to unwind under the screened-in porch overlooking the deck for your enjoyment of the serene outdoor retreat.  The majority of the bedrooms are on the main level. The owners' suite includes a huge walk-in closet, a large luxury bathroom that includes a double vanity, a freestanding tub, and a 5ft tile shower with bench.   Located on the opposite side of the home, away from the primary bedroom, are two bedrooms and a full bathroom.  Ascend the stairs leading to the large loft area. The loft area offers space that can be used as a media room, study, or recreational room. In addition to the loft area, there is a full bathroom and bedroom available, leaving this area open for the opportunity to be turned into an in-law suite. The extended driveway provides plenty of parking outside of the side-load 3 car garage. The garage has an epoxy floor as an added highlight of the home. Off of the garage, you'll find the laundry room and a functional mudroom/drop zone.  Don't miss the opportunity to be conveniently located near major highways, shopping, dining, and top-rated schools, this spacious home perfectly balances luxury and practicality. Square footage is approximate and not guaranteed
- Type:
- Single Family
- Sq.Ft.:
- 3,043
- Status:
- Active
- Beds:
- 4
- Year built:
- 2024
- Baths:
- 3.00
- MLS#:
- 594755
- Subdivision:
- CREEK RIDGE
ADDITIONAL INFORMATION
Welcome to 348 Creek Ridge Loop. This beautiful custom-built home was built for entertaining as well as everyday living. The inviting covered front porch is waiting for you to enjoy your morning cup of coffee. As you enter through the front door you will find beautiful Luxury Vinyl Flooring throughout this open floor plan with an abundance of windows that brings in natural light. The living area has a cozy fireplace with built-in shelving perfect for grabbing a book and relaxing. The kitchen is open and bright that feature a large island that overlooks the living area. The glass tile backsplash and hood over the gas built in range along with stainless steel appliances compliments the kitchen design. Enjoy the beautiful, cathedral ceiling dining room off the kitchen overlooking the backyard. The Ensuite offers a reading nook and a large window. The soaking tub is centered between his and hers closet. A separate spa like enclosed shower is located near the double sinks. The computer/office space is centrally located near bedrooms two and three. The bedrooms share a large bathroom with a separate tile shower. Each bedroom has its own walk- in closet. The fourth bedroom is nicely tucked away which could serve as an office. The oversized upper level offers multipurpose spaces with plenty of options. There's also a rear covered back porch/patio overlooking the large back yard.
- Type:
- Single Family
- Sq.Ft.:
- 2,622
- Status:
- Active
- Beds:
- 5
- Lot size:
- 0.12 Acres
- Year built:
- 2022
- Baths:
- 4.00
- MLS#:
- 594729
- Subdivision:
- WINDFALL
ADDITIONAL INFORMATION
Great 5 bedroom home , with the primary on the main level. This home features an inviting open concept main floor with luxury vinyl plank flooring throughout the main living areas. The home opens with the eat in kitchen area perfect for a large family table. Bright White cabinetry, Granite Countertops, pantry and more! The family room is just off the kitchen featuring gas log fireplace. The main floor primary suite has a soaking tub, large walk in closet, linen closets, ceiling fan, and separate water closet. Upstairs are 4 additional bedrooms and two full baths. Just at the top of the stairs is an open loft area that makes a great 2nd living room. Fully fenced back yard and shed will convey.
$150,000
Muller Road Blythewood, SC 29016
- Type:
- Land
- Sq.Ft.:
- n/a
- Status:
- Active
- Beds:
- n/a
- Lot size:
- 5.29 Acres
- Baths:
- MLS#:
- 594968
ADDITIONAL INFORMATION
Beautifully wooded 5.29 acre tract just a short distance from Hwy 321 on the left side of Muller Road in Blythewood awaits your new home. There are some high hill tops and some small streams that transverse the property creating an ideal home site. There are towering white oaks and a variety of other mature trees on the property. The lot is very private and inviting. Act fast before its gone, there aren't many available like this one. Perc test in hand.
- Type:
- Single Family
- Sq.Ft.:
- 2,180
- Status:
- Active
- Beds:
- 4
- Lot size:
- 0.14 Acres
- Year built:
- 2024
- Baths:
- 3.00
- MLS#:
- 594690
- Subdivision:
- BLYTHEWOOD FARMS
ADDITIONAL INFORMATION
The Davenport II in Blythewood Farms is a 4 Bedroom, 2 1/2 bath open floor plan home with 9' ceilings on the main level and features a beautiful family room, large opening to the kitchen with island & breakfast area and a formal dining room. The upper level has the Owner's Suite with a his and her walk-in closet, private bath with double sink vanity, separate shower and garden tub. This home is beautifully crafted with Luxury Vinyl Plank, granite counter tops in the kitchen, quartz in the bathroom, tankless hot water heater, garage door opener and irrigation with a landscaped yard. Home is under construction, estimated completion date is December 2024. (Virtual tour and/or listing photos include stock photography. Color and options might vary).
- Type:
- Land
- Sq.Ft.:
- n/a
- Status:
- Active
- Beds:
- n/a
- Lot size:
- 11.47 Acres
- Baths:
- MLS#:
- 594630
ADDITIONAL INFORMATION
Beautiful acreage located approximately 1.5 miles from the NEW VW Scout Manufacturing plant. An excellent opportunity to be right in the heart of downtown Blythewood and still have plenty of space. Wooded acreage within walking distance to Bethel-Hanberry Elementary and Doko Park. Perfect for a custom built dream home... a country estate in town ...... or several executive homes in a small enclave community!
- Type:
- Single Family
- Sq.Ft.:
- 2,670
- Status:
- Active
- Beds:
- 5
- Lot size:
- 0.14 Acres
- Year built:
- 2024
- Baths:
- 3.00
- MLS#:
- 594559
- Subdivision:
- GRAND ARBOR
ADDITIONAL INFORMATION
This spacious WHIMBREL model boasts 5 bedrooms - all with walk-in closets! Features a 1st floor Guest Suite, Flex Space and Open-Concept plan with endless decorating options! Large Entertainer's Kitchen and Screened Porch! Upstairs, you're greeted with an enormous Loft Space, 3 additional bedrooms, PLUS the Owner's Suite. Spacious laundry is upstairs. Incredible Value and Quality Construction await you here! Photos are renderings. Grand Arbor by Pulte Homes is Blythewoodâ??s newest community & will provide an exceptional living experience. This picturesque community allows for convenient access to great schools, major employers, local shopping & dining plus state-of-the-art amenities. There will be so many opportunities to seize each moment & spend time doing more of what you love. As Phase 1 opens, you'll quickly find yourself enjoying our well stocked 12-Acre Lake, Open Green Space with Soccer Goals, Covered Pavilion & Playground as well as Walking/Golf Cart Trails. Not to mention your High-Speed Internet & Cable will be included in your quarterly HOA dues. As Phase 2 approaches, the 12-Acre Lake will provide a scenic backdrop for our planned amenity center to include a Pool, Pavilion, Firepit, Playground, Soccer Field, Pickleball, & Basketball courts.
ADDITIONAL INFORMATION
Bring your own builder, manufactured, or modular home to this beautiful, wooded lot in Blythewood, SC, just 20 minutes from downtown Columbia and the University of South Carolina. This up-and-coming area with a growing arts community, offers the perfect balance of rural charm and city convenience, with no HOA or CCR restrictions. Blythewood is known for its scenic landscapes, friendly community, and highly desired schools. Located only 30 minutes from the recreational opportunities at Lake Murray and with easy access to I-77, this property ensures a quick commute to shopping, dining, and entertainment in both Blythewood and nearby Columbia. Clear the land and create your dream home in this peaceful yet growing part of South Carolina!
- Type:
- Single Family
- Sq.Ft.:
- 3,397
- Status:
- Active
- Beds:
- 5
- Lot size:
- 0.22 Acres
- Year built:
- 2016
- Baths:
- 4.00
- MLS#:
- 594470
- Subdivision:
- LANGFORD CROSSING
ADDITIONAL INFORMATION
Welcome Home!! If you're ready to entertain friends and family, you've found the right place! This HUGE 5-bedroom, 3.5 bath home features an open plan concept where one room flows into the other. As you enter, you'll appreciate Luxury Vinyl floors throughout the living and sleeping areas. Formal living room with arched entry off the foyer, formal dining with coffered ceiling and heavy molding, a large great room with a natural gas fireplace that opens to the chef's kitchen. Great for spending family time! Here you'll find an incredible amount of kitchen cabinets, tons of granite counter space that can accommodate barstools, stainless steel appliances, a gas cooktop, a tiled backsplash, an eat-in area, and recessed lighting. To finish off the main level you'll find a guest room or possible in-law suite with its private bath. On the second level, you'll find the immense main suite with a tray ceiling, luxury bath with garden tub w/ separate shower, water closet, and private walk-in closets. Bedrooms 3,4,5 have shared baths and are all very spacious. Other features boast of a spacious backyard and a covered patio. Award-Winning Richland 2 Schools with easy access to I-20, I-77, Fort Jackson, Shaw AFB, and Sandhills.
$485,000
137 Falls Ridge Blythewood, SC 29016
- Type:
- Single Family
- Sq.Ft.:
- 3,618
- Status:
- Active
- Beds:
- 4
- Lot size:
- 0.19 Acres
- Year built:
- 2020
- Baths:
- 3.00
- MLS#:
- 594439
- Subdivision:
- THE FALLS
ADDITIONAL INFORMATION
PRICE IMPROVEMENT!!! Seller Offering $10,000 towards buyers' closing cost!! The spacious Shiloh floor-plan with model-quality renovations make this former MODEL HOME the perfect blend of luxury and comfort! This exquisite home has formal living and dining rooms that flow into the open-concept living area. The main floor has beautiful LVP flooring, and the gourmet kitchen has plenty of cabinetry, countertop space, a walk-in pantry, butler's cupboards, and a wide island for entertaining. A convenient main-floor guest bedroom with a complete bathroom gives guests privacy. Two large walk-in closets and a spa-like bathroom make the owner's suite a refuge. A large laundry room and loft are upstairs, perfect for a video room, playroom, or home office. This family-friendly home is near excellent Blythewood schools. The YMCA is minutes away and the community has a pool and cabana. Access to I-77 makes traveling easy from this ideal location. This move-in-ready home has never been lived in! Don't miss this stunning residence that blends elegance and modern lifestyle. Home comes with brand new washer/dryer Refrigerator, blinds and curtains.
- Type:
- Land
- Sq.Ft.:
- n/a
- Status:
- Active
- Beds:
- n/a
- Lot size:
- 1 Acres
- Baths:
- MLS#:
- 594409
- Subdivision:
- BLYTHEWOOD OAKS
ADDITIONAL INFORMATION
Bring your own builder, Manufacturing home or Modular Home. Located in a great area of Blythewood, SC about 20 minutes from Columbia SC with no HOA or CCR's. Land is wooded that need to be cleared for your lovely dream home.
- Type:
- Single Family
- Sq.Ft.:
- 2,545
- Status:
- Active
- Beds:
- 4
- Year built:
- 2024
- Baths:
- 3.00
- MLS#:
- 594372
- Subdivision:
- AUTUMN POND
ADDITIONAL INFORMATION
Up to $10,000 in Closing Cost Assistance with Preferred Lender. Picture perfect Bungalow in classic craftsman style and stone accents. Beautiful pond view lot. The entry foyer is welcoming, warm and highlighted with ceiling detail. gleaming floors unify the main level living area, open to the custom kitchen with designer cabinetry, stainless appliances, oversized island and large breakfast with access to the outdoor living space. The great room is complete with a gas log fireplace. The ownerâ??s suite is spacious, full of natural light and private. A walk in closet with room to spare, stunning spa style bath with linen, double vanities, separate garden tub and tile shower and water closet. Second and third main level bedrooms and full bath completes the first floor. Second level features the 4th bedroom and large loft space. The Avery plan is designed and built to be energy efficient, using sustainable construction practices, HERS rated, and NAHB Green building guidelines. Photos may show options, check with agent for details.
$314,999
1613 Loner Road Blythewood, SC 29016
- Type:
- Single Family
- Sq.Ft.:
- 2,096
- Status:
- Active
- Beds:
- 4
- Lot size:
- 0.74 Acres
- Year built:
- 1973
- Baths:
- 2.00
- MLS#:
- 594366
ADDITIONAL INFORMATION
Step into this beautifully updated 4-bedroom, 2-bathroom single-level country cottage, designed with modern finishes. This open floor plan has so many unique characteristics and is perfect for entertaining and everyday living. The windows are a great touch of character! The large kitchen opens up to the living room and eat in dining area. Enjoy spending evenings on the back porch that provides year round comfort. Open the windows in the spring or turn the heat on in the winter, this porch is sure to please! The primary bedroom suite is located on one side of the house and provides a separate retreat from the rest of the household. The other bedrooms are located on the other side of the home and are very spacious. The large, level yard provides plenty of space for outdoor activities such as gardening and enjoying the sounds of nature. Conveniently located near the town of Blythewood and everything NE Columbia has to enjoy, this home is ready for its next owner. Schedule your showing today!
- Type:
- Single Family
- Sq.Ft.:
- 1,666
- Status:
- Active
- Beds:
- 3
- Lot size:
- 0.76 Acres
- Year built:
- 2001
- Baths:
- 3.00
- MLS#:
- 594325
- Subdivision:
- BLYTHEWOOD POINT
ADDITIONAL INFORMATION
Lovely Charleston Style home on large corner 3/4 acre lot with no HOA! Two car side entry garage with lots of storage space. Enjoy the benefit of well and septic and the savings on the utility bills! Located appx 30 mins from downtown Columbia and a few miles from the new Scout Plant and I-77! New carpeting installed, new interior paint, architectural shingle roof and irrigation system! Corner lot backs up to trees - feels like its over an acre! Enjoy Southern Charm and afternoons on your covered porches! Welcome Home!
- Type:
- Other
- Sq.Ft.:
- 1,188
- Status:
- Active
- Beds:
- 3
- Lot size:
- 1 Acres
- Year built:
- 2006
- Baths:
- 2.00
- MLS#:
- 594297
- Subdivision:
- BEAR CREEK FARMS
ADDITIONAL INFORMATION
Are you looking for an affordable home in Blythewood, SC? This is the home for you. This home features 3 bedrooms and 2 full bathrooms on a 1 acre lot. This home has so many possibilities for a new family. Home has been detitled and has brick underpinning.
- Type:
- Single Family
- Sq.Ft.:
- 2,638
- Status:
- Active
- Beds:
- 3
- Lot size:
- 0.49 Acres
- Year built:
- 1991
- Baths:
- 3.00
- MLS#:
- 594227
- Subdivision:
- LONGCREEK FOX MEADOW
ADDITIONAL INFORMATION
BACK ON MARKET AT NO FAULT OF SELLER. Beautiful all brick updated home in the heart of LongCreek. Culdesac location in two golf course community. Rocking chair front porch, inground pool and recent upgrades including: New SS stove/oven with air fryer, New Built in Microwave, new water heater, new garbage dispossal, new kitchen sink and faucet(Moen with Lifetime warranty), New security system with glass break and cameras, new light fixtures. New garage doors, new shed, granite counters in kitchen, tiled backsplash, new fence gates, new carriage door at back of garage, river rocks around pool, storm door. Formal dining, formal living, great room. Primary suite and two additional bedrooms upstairs. Primary suite with board and batten accent wall, renovated bathroom. FROG. This home is move in ready for you. Located close to the interstate systems, Ft. Jackson, Shaw AFB, McEntire.
- Type:
- Single Family
- Sq.Ft.:
- 4,234
- Status:
- Active
- Beds:
- 5
- Lot size:
- 0.48 Acres
- Year built:
- 2024
- Baths:
- 5.00
- MLS#:
- 594250
- Subdivision:
- ASHLEY OAKS
ADDITIONAL INFORMATION
Final opportunity to purchase a new build in the prestigious and sought after Ashley Oaks. The Cameron floor plan is a pinnacle of luxury living in the serene Ashley Oaks community of Blythewood! This exquisite home will be your private oasis designed for ultimate comfort and elegance. The family room is an impressive blank canvas you will make your own! The expansive primary suite is a true sanctuary, featuring a lavish ensuite bathroom and an enormous closet, offering a perfect retreat where you can unwind in style. The heart of this home is the massive kitchen, a chef's dream come true! Equipped with a large breakfast area, a prep island, and breakfast bar, this kitchen is perfect for both grand feasts and simple meals. With abundant cabinetry, you'll never worry about storage space. Step outside to the screened covered porch and savor your morning coffee surrounded by natureâ??s tranquility. Upstairs there are four additional spacious bedrooms, two with private bathrooms, generous closet space and flex room that's perfect for any mancave, play, exercise or arts and crafts room! Why settle for ordinary when you can embrace extraordinary? The Cameron floor plan seamlessly blends sophistication with practicality, offering everything you need for a stylish, comfortable life. Vacation at home with full access to the community pool and clubhouse. Minutes to I-77, quick commutes to downtown Columbia and Fort Jackson and zoned for some of Blythewood's top rated schools! Please contact the Neighborhood Sales Manager for details on home selections and building status. This is the FINAL home available in Ashley Oaks, making it a unique opportunity not to be missed! Donâ??t hesitateâ??this rare opportunity wonâ??t last long! Estimated completion January 2025. STOCK PHOTOS of the Cameron are for illustration purposes only.
- Type:
- Single Family
- Sq.Ft.:
- 4,218
- Status:
- Active
- Beds:
- 5
- Lot size:
- 1.17 Acres
- Year built:
- 2006
- Baths:
- 5.00
- MLS#:
- 594195
- Subdivision:
- CRICKENTREE
ADDITIONAL INFORMATION
Lovely custom brick home awaits you with 5 bedroom 3.5 baths situated on a 1.17 acre lot in the highly sought after neighborhood of Crickentree located in northeast Columbia. Thereâ??s an ownerâ??s suite and an office on the main floor. The spacious bedrooms and jack and jill bathrooms upstairs are a must see. Beautiful cabinetry and an inviting layout in the kitchen are sure to welcome you home. Relax outside next to the beautiful 12ft salt water pool for your convenience and your comfort. A new roof in 2016 and a new cooktop in 2021 makes for additional comforts. With a lovely catwalk overlooking the great room and an outdoor firepit, there are additional conveniences to provide comforts in this home. This lovely home is conveniently located near i77, the Village of Sandhills, and Ft. Jackson. Schedule your private tour now because it wonâ??t last long!
- Type:
- Land
- Sq.Ft.:
- n/a
- Status:
- Active
- Beds:
- n/a
- Lot size:
- 5.63 Acres
- Baths:
- MLS#:
- 594127
- Subdivision:
- LINNFIELD PLACE
ADDITIONAL INFORMATION
Beautiful, wooded 5.63 acre tract with several nice building sites. Last lot available in Linnfield Place. 1400 square foot minimum with 2 car garage and architectural approval of exterior. No mobile homes allowed. No HOA fee. Close to excellent schools, shopping, restaurants, interstates and just minutes to the new Scout Plant!
- Type:
- Single Family
- Sq.Ft.:
- 2,736
- Status:
- Active
- Beds:
- 4
- Lot size:
- 0.28 Acres
- Year built:
- 2006
- Baths:
- 3.00
- MLS#:
- 594091
- Subdivision:
- LONGCREEK DEER CREEK
ADDITIONAL INFORMATION
Welcome to this stunning home built in 2006, featuring gorgeous hardwood floors and elegant crown molding throughout. The spacious, open floor plan includes a master suite conveniently located on the main level, and the 4th bedroom boasts a master-sized walk-in closet. A versatile bonus room can serve as a 5th bedroom or a private office. Step outside to the expansive deck that overlooks a landscaped backyard and a full irrigation system powered by an in-ground well. The property also includes a privacy fence and a third parking pad, ideal for extra cars or boat storage. This home is a true gem â?? a must-see!
Andrea D. Conner, License 102111, Xome Inc., License 19633, [email protected], 844-400-XOME (9663), 751 Highway 121 Bypass, Suite 100, Lewisville, Texas 75067

The information being provided is for the consumer's personal, non-commercial use and may not be used for any purpose other than to identify prospective properties consumer may be interested in purchasing. Any information relating to real estate for sale referenced on this web site comes from the Internet Data Exchange (IDX) program of the Consolidated MLS®. This web site may reference real estate listing(s) held by a brokerage firm other than the broker and/or agent who owns this web site. The accuracy of all information, regardless of source, including but not limited to square footages and lot sizes, is deemed reliable but not guaranteed and should be personally verified through personal inspection by and/or with the appropriate professionals. Copyright © 2024, Consolidated MLS®.

This information is provided exclusively for consumers’ personal, non-commercial use and, that may not be used for any purpose other than to identify prospective properties consumers may be interested in purchasing. ** This data is deemed reliable, but is not guaranteed accurate by the MLS. Under no circumstances should the information contained herein be relied upon by any person in making a decision to purchase any of the described properties. MLS users should be advised and should advise prospective purchasers to verify all information in regard to the property by their own independent investigation and, in particular, to verify, if important to them, room sizes, square footage, lot size, property boundaries, age of structures, school district, flood insurance, zoning restrictions and easements, fixtures or personal property excluded, and availability of water and sewer prior to submitting an offer to purchase the property. Copyright 2022 Pee Dee Realtor Association. All rights reserved.
Andrea Conner, License #298336, Xome Inc., License #C24582, [email protected], 844-400-9663, 750 State Highway 121 Bypass, Suite 100, Lewisville, TX 75067
Data is obtained from various sources, including the Internet Data Exchange program of Canopy MLS, Inc. and the MLS Grid and may not have been verified. Brokers make an effort to deliver accurate information, but buyers should independently verify any information on which they will rely in a transaction. All properties are subject to prior sale, change or withdrawal. The listing broker, Canopy MLS Inc., MLS Grid, and Xome Inc. shall not be responsible for any typographical errors, misinformation, or misprints, and they shall be held totally harmless from any damages arising from reliance upon this data. Data provided is exclusively for consumers’ personal, non-commercial use and may not be used for any purpose other than to identify prospective properties they may be interested in purchasing. Supplied Open House Information is subject to change without notice. All information should be independently reviewed and verified for accuracy. Properties may or may not be listed by the office/agent presenting the information and may be listed or sold by various participants in the MLS. Copyright 2024 Canopy MLS, Inc. All rights reserved. The Digital Millennium Copyright Act of 1998, 17 U.S.C. § 512 (the “DMCA”) provides recourse for copyright owners who believe that material appearing on the Internet infringes their rights under U.S. copyright law. If you believe in good faith that any content or material made available in connection with this website or services infringes your copyright, you (or your agent) may send a notice requesting that the content or material be removed, or access to it blocked. Notices must be sent in writing by email to [email protected].
Blythewood Real Estate
The median home value in Blythewood, SC is $352,500. This is higher than the county median home value of $232,900. The national median home value is $338,100. The average price of homes sold in Blythewood, SC is $352,500. Approximately 78.23% of Blythewood homes are owned, compared to 15.06% rented, while 6.71% are vacant. Blythewood real estate listings include condos, townhomes, and single family homes for sale. Commercial properties are also available. If you see a property you’re interested in, contact a Blythewood real estate agent to arrange a tour today!
Blythewood, South Carolina 29016 has a population of 4,543. Blythewood 29016 is more family-centric than the surrounding county with 41.48% of the households containing married families with children. The county average for households married with children is 27.33%.
The median household income in Blythewood, South Carolina 29016 is $102,298. The median household income for the surrounding county is $56,137 compared to the national median of $69,021. The median age of people living in Blythewood 29016 is 43.4 years.
Blythewood Weather
The average high temperature in July is 91.8 degrees, with an average low temperature in January of 30.6 degrees. The average rainfall is approximately 44.8 inches per year, with 0.6 inches of snow per year.
