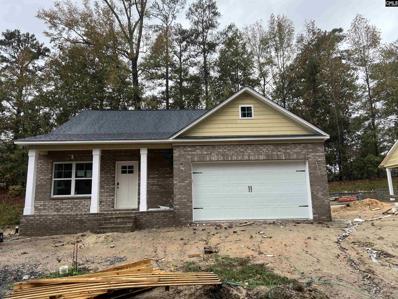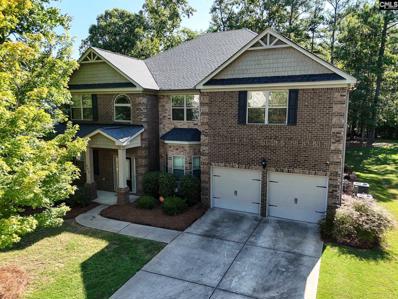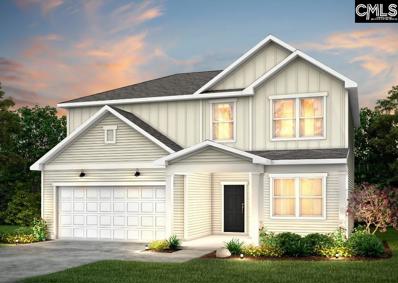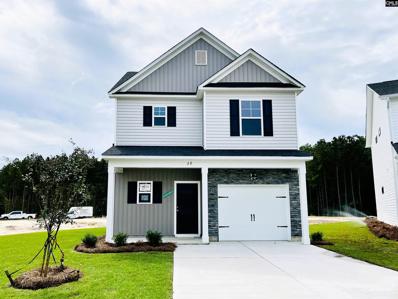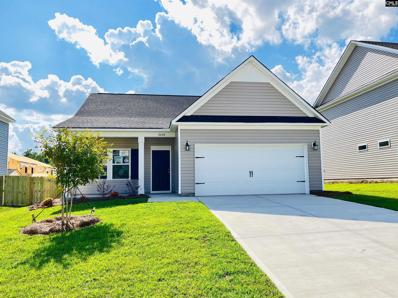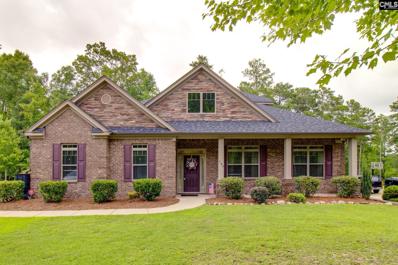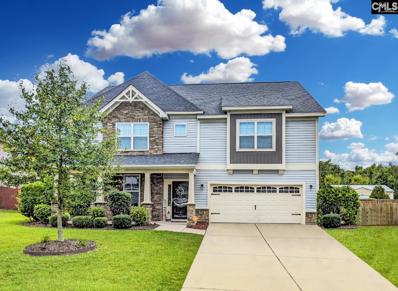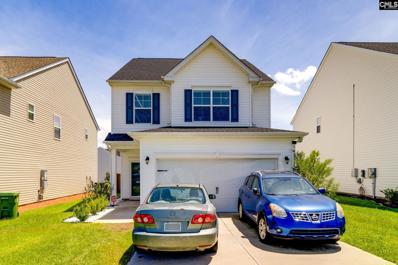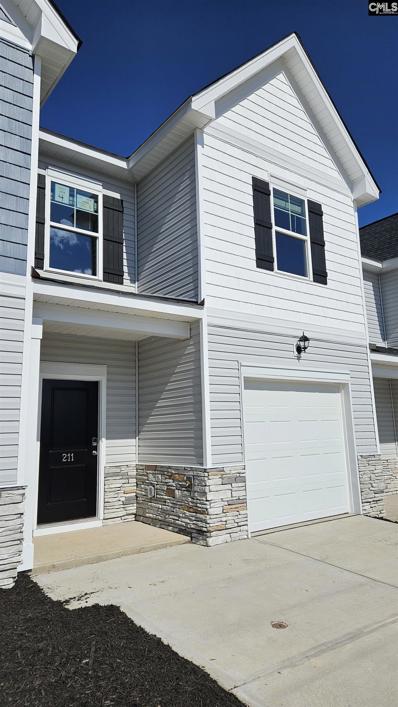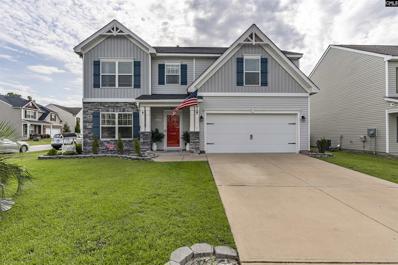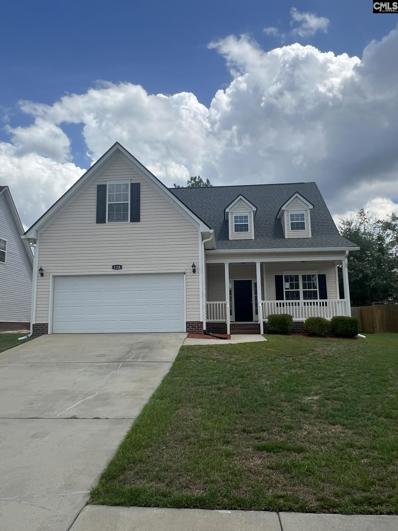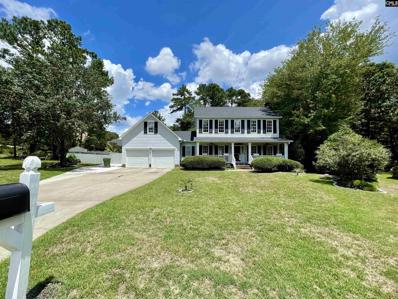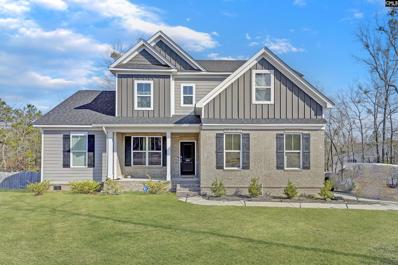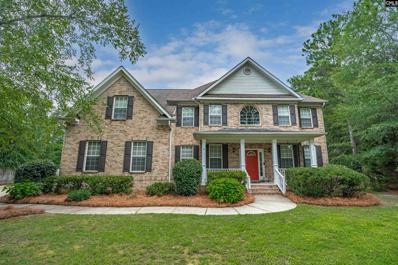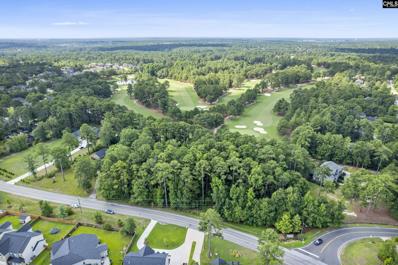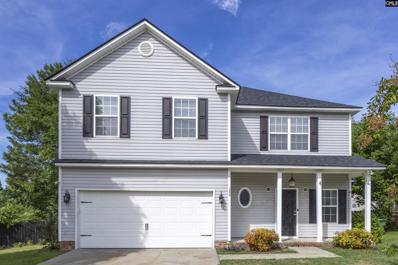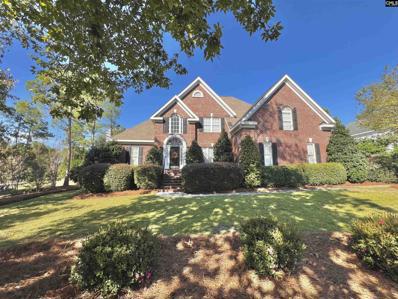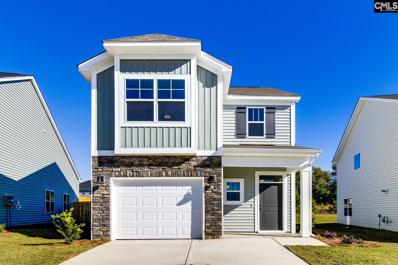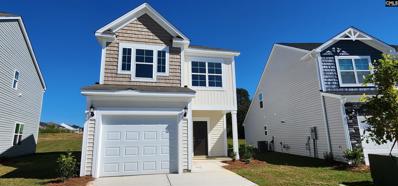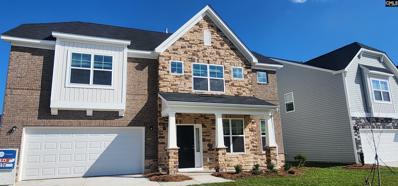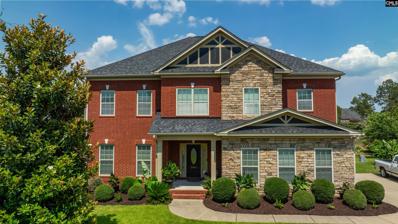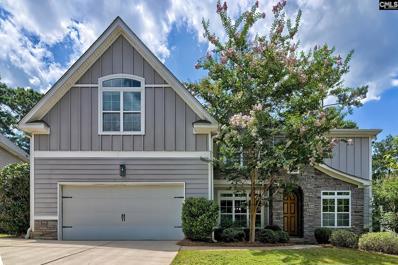Blythewood SC Homes for Rent
$379,750
9 Maiden Fern Blythewood, SC 29016
- Type:
- Single Family
- Sq.Ft.:
- 1,808
- Status:
- Active
- Beds:
- 3
- Lot size:
- 0.14 Acres
- Year built:
- 2024
- Baths:
- 3.00
- MLS#:
- 593264
- Subdivision:
- LONGCREEK CLUB COTTAGES
ADDITIONAL INFORMATION
New Construction home built on the golf course at Club Cottages in Longcreek. Open floor plan with master bedroom on the main floor. Master features two large walk in closets, large shower and double vanity. Large open kitchen/Great room concept with bar/island overlooking the great room. Upstairs features two bedrooms. Covered front and reach porch.
- Type:
- Single Family
- Sq.Ft.:
- 4,178
- Status:
- Active
- Beds:
- 5
- Lot size:
- 0.48 Acres
- Year built:
- 2014
- Baths:
- 4.00
- MLS#:
- 591282
- Subdivision:
- ASHLEY OAKS
ADDITIONAL INFORMATION
Welcome to this stunning brick home in the sought-after Blythewood community, offering 5 spacious bedrooms and 4 full bathrooms. The moment you step inside, you'll be greeted by soaring ceilings and elegant moldings that add a touch of sophistication throughout the home. The main floor features a welcoming guest bedroom, perfect for visitors or multi-generational living. The heart of the home is the expansive kitchen, complete with a generous eat-in dining area, ideal for casual meals. For more formal occasions, there's a separate dining room that sets the stage for memorable gatherings. The master suite is a true retreat, boasting its own private sitting area with a cozy fireplaceâ??perfect for unwinding after a long day. The home is situated in a friendly neighborhood with not one but two nearby golf clubs and a serene community pond, offering a peaceful and active lifestyle. Don't miss the chance to make this exceptional property your new home!
- Type:
- Single Family
- Sq.Ft.:
- 2,322
- Status:
- Active
- Beds:
- 4
- Lot size:
- 0.14 Acres
- Year built:
- 2024
- Baths:
- 3.00
- MLS#:
- 591221
- Subdivision:
- GRAND ARBOR
ADDITIONAL INFORMATION
Est Completion is October. Photos are renderings. This stunning home boasts 4 bedrooms and 2 bathrooms with a flex room that can be used as an office or game room. The large kitchen is perfect for hosting gatherings with friends & family, featuring a spacious island & crisp white cabinets. Luxury vinyl plank flooring flows throughout the living areas, giving the space a modern & stylish look. Grand Arbor is Blythewoodâ??s newest community & will give you an exceptional living experience at an affordable price. This picturesque community will grant convenient access to great schools, major employers, local shopping & dining plus state-of-the-art amenities. There will be so many opportunities to seize each moment & spend time doing more of what you love. As Phase 1 opens, you'll quickly find yourself enjoying our well stocked 12-Acre Lake, Open Green Space, Walking/Golf Cart Trails, & Playground. Not to mention your High-Speed Internet & Cable will be included in your quarterly HOA dues. As Phase 2 approaches, the 12-Acre Lake will provide a scenic backdrop for our planned amenity center to include a Pool, Pavilion, Firepit, Soccer Field, Pickleball, & Basketball court.
- Type:
- Single Family
- Sq.Ft.:
- 1,612
- Status:
- Active
- Beds:
- 3
- Lot size:
- 0.19 Acres
- Year built:
- 2022
- Baths:
- 3.00
- MLS#:
- 591075
- Subdivision:
- BLYTHEWOOD FARMS
ADDITIONAL INFORMATION
The Laurel main level features foyer, kitchen with large island, and dining opening into spacious living room. The second level features ownerâ??s suite with tray ceiling, large walk in closet, double sinks and walk-in shower. Two additional bedrooms and full bath with double sinks on second level. (Virtual tour and/or listing photos include stock photography. Colors and options might vary.)
- Type:
- Single Family
- Sq.Ft.:
- 1,795
- Status:
- Active
- Beds:
- 3
- Lot size:
- 0.14 Acres
- Year built:
- 2024
- Baths:
- 3.00
- MLS#:
- 591061
- Subdivision:
- BLYTHEWOOD FARMS
ADDITIONAL INFORMATION
The Buck Island II by in Blythewood Farms is an open concept plan featuring a main level ownerâ??s suite and offers formal dining, eat in kitchen with a large island and large great room. Ownerâ??s Suite offers double vanity, oversized walk in closet, and separate garden tub and shower. The upper level offers two additional bedrooms and full bath. (Virtual tour and/or listing photos include stock photography. Fenced back yard included. Colors and options might vary.)
- Type:
- Single Family
- Sq.Ft.:
- 2,518
- Status:
- Active
- Beds:
- 5
- Lot size:
- 0.14 Acres
- Year built:
- 2023
- Baths:
- 3.00
- MLS#:
- 591019
- Subdivision:
- GRAND ARBOR
ADDITIONAL INFORMATION
ONE YEAR OLD HOME IS MOVE-IN READY AND PRICED TO SELL! When you choose this home, you'll have 5 FULL BEDROOMS ... the primary suite is on the main floor, with a large walk-in closet and full bath with DOUBLE VANITY! Invite your friends to stay over in the guest room on the main floor. It could also be an EXCELLENT OFFICE! There are 3 more spacious bedrooms and full bath upstairs surrounding a very spacious loft/playroom. The OPEN FLOORPLAN is convenient and relaxed. The kitchen is equipped with a GAS RANGE, tuxedo-door refrigerator and dishwasher, all stainless steel. Have your coffee or lunch at the ISLAND IN THE KITCHEN or in the more formal dining area. Perfect for entertaining, the great room opens to a covered back porch that overlooks a common playing area and gazebo. You can take a walk around the 12-ACRE LAKE or stroll through the woods. Amenities being built are a community pool, clubhouse, playground, pickle ball court and fire pit. Located in Blythewood, easy access to interstates, northeast Columbia shopping, and healthcare.
Open House:
Sunday, 11/17 2:00-4:00PM
- Type:
- Single Family
- Sq.Ft.:
- 3,568
- Status:
- Active
- Beds:
- 4
- Lot size:
- 1.1 Acres
- Year built:
- 2015
- Baths:
- 4.00
- MLS#:
- 590945
- Subdivision:
- HOLLY BLUFFS
ADDITIONAL INFORMATION
Welcome to 189 Summers Trace Drive, located in the heart of Blythewood. Located near interstate 77 and the new Scout facility it make a commute to work seem easier. This home offers so much for a family needing space. Sit on the front porch in your rocking chairs or in the screened porch overlooking the 1.1 acres. Not only does it have a matured lot with trees but it is located on a pond and a perfect place for making smores by a fire pit on those chilly fall nights. A three car garage with side entry is located in two separate bays for the car lovers out there. Walking into this breathtaking oversized foyer you will find details galore and high ceilings. This is a 3,568 square foot home with a split floor plan. Not only is the primary on the main floor but an additional bedrooms are as well. For the foodies who enjoy making meals at home, this kitchen is one of a kind. The kitchen has lots of cabinets for storage along with stainless steal appliances, a double oven, a walk in pantry and an island for additional workspace. Imagine standing in your kitchen and being able to look into the family room where your guests are hanging out by the fire place and watching television. Located just off the kitchen is a breakfast area along with a dining room in case you love to entertain during the holidays and need plenty of seating for family and friends. Located on the second floor there is a large loft area along with the fourth bedroom and sitting area. If you work from home, need extra space for a pool table or kids playroom this would be perfect. Not only is their a bedroom upstairs but it also has a full bathroom. Come tour this one of a kind home that is built for multiple generations and family fun.
- Type:
- Single Family
- Sq.Ft.:
- 2,867
- Status:
- Active
- Beds:
- 4
- Lot size:
- 0.18 Acres
- Year built:
- 2015
- Baths:
- 3.00
- MLS#:
- 590883
- Subdivision:
- LANGFORD CROSSING
ADDITIONAL INFORMATION
Come home to this beautiful home in the Langford Crossing subdivision. It's close to DOKO Meadows Park, schools, shopping, dining, I-77, and is a short drive to Fort Jackson. Neighborhood amenities include a COMMUNITY POND and PLAYGROUND. You can relax in the BACKYARD as you enjoy the POOL or spending time sitting under the covered patio. Inside, SPECIAL FEATURES include crown molding, a coffered ceiling, a flex/media room, and lots more! The MAIN LEVEL offers the living room, a FORMAL DINING room, FORMAL LIVING room (or HOME OFFICE), kitchen, and a half bathroom. The KITCHEN overlooks the living room and offers STAINLESS STEEL APPLIANCES, a tiled backsplash, lots of cabinet space, GRANITE COUNTERS, a walk-in pantry, and an eat-in dining area. The SECOND LEVEL offers the OWNERâ??S SUITE, three guest bedrooms, a flex/media room, a guest bathroom, and the laundry room. YOUâ??VE EARNED THIS OWNERâ??S SUITE! The spacious ownerâ??s suite includes a tray ceiling, a SITTING AREA, and an ensuite. The ensuite has a soaker tub, a separate shower, dual vanities, GRANITE COUNTERS, and two walk-in closets. This home is a MUST SEE!
- Type:
- Single Family
- Sq.Ft.:
- 1,834
- Status:
- Active
- Beds:
- 3
- Lot size:
- 0.12 Acres
- Year built:
- 2021
- Baths:
- 3.00
- MLS#:
- 590753
- Subdivision:
- THE FALLS
ADDITIONAL INFORMATION
"Move in Ready" This beautiful 3-bedroom, 2.5-bath home offers a perfect blend of comfort and style, making it an ideal choice for families or anyone seeking a peaceful retreat. Located directly across from the community pool, youâ??ll enjoy easy access to refreshing swims and fun gatherings with neighbors. The interior boasts elegant granite countertops, adding a touch of luxury to the kitchen and bathrooms. The open-concept living space is perfect for entertaining or cozy family nights, with ample natural light streaming in through large windows. Step outside to the fenced-in backyard, offering privacy and a safe space for children or pets to play. It's an ideal setting for outdoor barbecues, gardening, or simply relaxing in the sun. The primary suite is a standout feature, complete with a spacious walk-in closet that ensures plenty of storage for your belongings. With two additional bedrooms and 2.5 baths, this home is designed for both comfort and convenience, making it a wonderful place to create lasting memories.
- Type:
- Townhouse
- Sq.Ft.:
- 1,562
- Status:
- Active
- Beds:
- 3
- Lot size:
- 0.06 Acres
- Year built:
- 2024
- Baths:
- 3.00
- MLS#:
- 590750
- Subdivision:
- THE FALLS
ADDITIONAL INFORMATION
New Townhomes - Anderson Floor plan - Enjoy privacy off all your bedrooms on 2nd floor. Built with open nine-foot smooth ceilings on main level. Designer kitchen has shaker style white kitchen cabinets, quartz countertops, undermount sink with disposal. Ceramic white 3 x 6 backsplash in kitchen. Appliances incl. stainless steel gas stove, SS dishwasher, SS microwave & SS side by side refrigerator (Whirlpool brand) Pantry area in kitchen. Large designer pendants over kitchen island with recessed can lighting in kitchen. Rev wood Mohawk nutmeg chestnut color hard surface flooring on the main level. All bedrooms are Mohawk carpet with 8-pound pad. Brush nickel faucets in kitchen & baths. Ceiling fans in great room & master bedroom. Laundry room has ceramic tile flooring. On second level the owner's suite has bath with quartz countertop, comfort heigh vanity, elongated toilet & ceramic tile flooring (12 x 12). Roof has architectural shingles 30-year w/ gutters. Sodded & landscaped yard. Craftsman style garage door w/ opener & carriage light on outside. Garage area is fully pained. Rheem gas tankless hot water heater. Home is gas heated. Quality builders warranty included. There is a patio at the rear of home. (100sq ft). White vinyl fencing partitions between the units. 2' Faux blinds on all heated windows. Move in ready by late September
- Type:
- Single Family
- Sq.Ft.:
- 3,994
- Status:
- Active
- Beds:
- 6
- Lot size:
- 0.25 Acres
- Year built:
- 2022
- Baths:
- 4.00
- MLS#:
- 590745
- Subdivision:
- LONGCREEK LONG COVE
ADDITIONAL INFORMATION
Welcome to your Dream Home! This stunning 2-story residence spans 3994 sq ft with 5 bedrooms and 3.5 bathrooms, open floor plan, formal dining room, office and half bath. A Spacious Master Bedroom featuring his / her walk-in closets, a deluxe ensuite with separate garden tub and shower. Kitchen/eat-in area features granite countertops and stainless-steel appliances. BUT THAT'S NOT ALL PREPARE TO BE AMAZED... The second level has 4 bedrooms, 2 full bathrooms, large media room with 2 walk-in closets. Experience fun and laughter with family and friends in the backyard enjoying the NEW "L" shaped Saltwater Pool surrounded by a white vinyl privacy fence. Another plus includes a 3-car garage, irrigation system. Close to Shopping, Dining and Cinema in the Northeast and Fort Jackson area. Near I-77 & I-20 All of this is ready for You and your Family.
- Type:
- Single Family
- Sq.Ft.:
- 2,720
- Status:
- Active
- Beds:
- 5
- Lot size:
- 0.16 Acres
- Year built:
- 2017
- Baths:
- 3.00
- MLS#:
- 590570
- Subdivision:
- MEADOWS AT SUMMER PINES
ADDITIONAL INFORMATION
Become the envy of the neighborhood with this corner lot home and gorgeous backyard oasis! If you enjoy entertaining and backyard grillin' the raised deck, pergola, and inground pool with specialized lights throughout are going to bring your parties to a whole new level. This home comes complete with a formal dining room, family room, casual eat-in off the kitchen, and granite countertops throughout the home, complementing each of the three full bathrooms. The owner has converted the bonus room into an extra bedroom with a generous walk in closet to make this home have 5 complete bedrooms! So many upgrades and personal touches - too many to list! Appliances, outdoor furnishing, and backyard shed can all convey. Come see for yourself before it's gone! Ask about special financing options with local lenders.
- Type:
- Single Family
- Sq.Ft.:
- 2,193
- Status:
- Active
- Beds:
- 4
- Lot size:
- 0.16 Acres
- Year built:
- 2004
- Baths:
- 3.00
- MLS#:
- 590455
- Subdivision:
- SUMMER PINES
ADDITIONAL INFORMATION
Well maintained property located in Summer Pines. Cozy front covered porch and a fully fenced private backyard. 4 Bedroom, 2.5 bathrooms. Living room has a gas fireplace and vaulted ceilings. Property is located near highways and shopping in a quiet neighborhood.
Open House:
Sunday, 11/17 1:00-3:00PM
- Type:
- Single Family
- Sq.Ft.:
- 2,110
- Status:
- Active
- Beds:
- 4
- Lot size:
- 0.39 Acres
- Year built:
- 1996
- Baths:
- 3.00
- MLS#:
- 590436
- Subdivision:
- LONGCREEK MUIRFIELD
ADDITIONAL INFORMATION
Welcome to your dream home in the esteemed Longcreek Muirfield neighborhood. This property has been pre-certified and is fully move-in ready. Step into a spacious 2,110 square feet of elegantly designed living space, featuring exquisite new engineered hardwood floors that exude sophistication throughout. The layout seamlessly flows, creating a warm, inviting living space. Indulge in summer evenings by the recently installed (in August of 2023) saltwater fiberglass in-ground pool and equipment, nestled in your private, recently designed and built backyard, surrounded by a hand built(July 2022), well maintained privacy fence. Perfect for relaxation and entertaining, this oasis offers an idyllic retreat. Conveniently located just a short walk from the Columbia Country Club, you can enjoy golf and social events at your leisure. This home was recently upgraded to include a gas-powered heating system for winter warmth and a gas tankless water heater for uninterrupted hot water. The spacious newly extended driveway provides ample parking for family and friends, ensuring ease of gatherings. Do not miss the opportunity to experience the epitome of comfort and luxury in this remarkable property. Schedule your showing today and embark on a journey of unparalleled elegance.
- Type:
- Single Family
- Sq.Ft.:
- 3,058
- Status:
- Active
- Beds:
- 4
- Lot size:
- 0.98 Acres
- Year built:
- 2021
- Baths:
- 4.00
- MLS#:
- 590356
- Subdivision:
- WESTLAKE WOODS
ADDITIONAL INFORMATION
**ASSUMABLE VA LOAN AT A 3.25% INTEREST RATE!**BEAUTIFUL HOME NESTLED ON ALMOST A FULL ACRE WITH ACCESS TO COMMON POND! This 4 bed/3.5 bath home is full of amazing features! Natural light spills throughout the flowing layout as you move with ease from one room to the next! The large great room offers a cozy fireplace and open access to the kitchen! The spacious and bright eat-in kitchen boasts granite countertops, bar with seating, and tons of counter and cabinet space making cooking a breeze! The owner's suite on the main floor offers a walk-in closet and spa-like en suite with double vanity, soaking tub and walk-in shower! Each additional bedroom offers ample closet space and access to lovely shared full baths. Enjoy relaxing or entertaining on the covered deck that looks out onto the large, fully-fenced backyard backed up to woods!ASSUMABLE VA LOAN AT A 3.25% INTEREST RATE!
$504,000
233 Talon Way Blythewood, SC 29016
- Type:
- Single Family
- Sq.Ft.:
- 3,315
- Status:
- Active
- Beds:
- 5
- Lot size:
- 0.86 Acres
- Year built:
- 2002
- Baths:
- 4.00
- MLS#:
- 590158
- Subdivision:
- EAGLES GLEN
ADDITIONAL INFORMATION
Discover this stunning all-brick home nestled on a private cul-de-sac in the prestigious Eagles Glen neighborhood, spanning .86 acres. This spacious residence offers 5 bedrooms and 4 baths, with a convenient guest bedroom on the main floor. The heart of the home is an expansive open kitchen, featuring a gas range perfect for culinary enthusiasts. Adjacent is a private office, a large living room, and a formal dining room, ideal for gatherings and entertaining. Upstairs, you'll find four additional bedrooms and a versatile bonus room over the garage, providing ample space for various needs. Enjoy the tranquility of the screened-in porch, perfect for relaxing while overlooking the lush surroundings. This home boasts a prime location in Blythewood, zoned for the highly sought-after Blythewood High School. It's also conveniently close to interstates and shopping, making it an ideal choice for those seeking both privacy and accessibility. The established neighborhood further enhances the appeal of this remarkable property.
- Type:
- Land
- Sq.Ft.:
- n/a
- Status:
- Active
- Beds:
- n/a
- Lot size:
- 1.97 Acres
- Baths:
- MLS#:
- 590139
- Subdivision:
- LONGCREEK PLANTATION
ADDITIONAL INFORMATION
Prime buildable lot available in the desirable Longcreek Plantation. Build your dream retreat on this spacious nearly 2-acre lot backing up to the Ridgewood/Tall Pines golf course. This level, wooded property offers approximately 355 feet of golf course frontage with views of the 4th tee and fairway, providing ample space to customize your new home. Established community with a variety of home styles. Experience the lifestyle of Longcreek Plantation with two country clubs, pools, tennis courts, and an equestrian center. Located less than 1/2 mile from Blythewood Middle school, 4 miles from YMCA or Doko Park, less than 6 miles from I-77, and also convenient to shopping, dining, and daily necessities. Welcome home.
- Type:
- Single Family
- Sq.Ft.:
- 1,792
- Status:
- Active
- Beds:
- 4
- Lot size:
- 0.2 Acres
- Year built:
- 2006
- Baths:
- 3.00
- MLS#:
- 590083
- Subdivision:
- SUMMER PINES
ADDITIONAL INFORMATION
Lots to love about this home like a new roof and more. Coxy living room with fireplace that has a formal dining area all opening up to the chefs kitchen to make this space feel so open. Kitchen has tile and butcherblock countertops with stainless steel appliances. Large pantry. Half bath on main floor. New carpet in the bedrooms with main suite having its own private bath with soaker tub and shower, Huge walk in closet. LVP flooring. Fenced rear yard and a screened in porch for lazy summer days. So much to love and make this a place you will call home!
- Type:
- Single Family
- Sq.Ft.:
- 2,838
- Status:
- Active
- Beds:
- 4
- Lot size:
- 0.45 Acres
- Year built:
- 2005
- Baths:
- 3.00
- MLS#:
- 589906
- Subdivision:
- LONGCREEK WINDERMERE
ADDITIONAL INFORMATION
All the hard work is done and updates galore! Beautiful 4 bedroom, 3 bath, all brick home with gorgeous curb appeal on quiet cul-de-sac in Windermere - one of the MOST coveted gated neighborhoods in the area! Inside youâ??ll feel the inviting warmth and charm of wide plank hardwood floors in the Grand Foyer and Formal Dining Room, and comfort of the 2-story Great Room with gas fireplace. EVERY interior wall is freshly painted floor to ceiling, and brand new carpeting installed upstairs and down! As you tour the home, notice the upgraded lighting, bathroom faucets, fixtures, and hardware (or in progress) throughout. Elegant Kitchen has granite countertops, high level appliances - installed in 2021 - including a double wall oven with WiFi accessibility! Multi-use island with drop down buffet counter can be repositioned or resettled in any room as desired. Enjoy generous eat-in breakfast area that cozies up to Great Room and accommodates full size dining table. Down the hall youâ??ll find the laundry room, a 2nd bedroom (or office), and full bathroom. First floor Owner Suite is more than spacious enough for a King size bed and has separate access to deck. The very roomy en suite has wide dual vanity, glass-enclosed shower, Roman spa tub, and walk-in closet with professionally installed shelving. Upstairs catwalk overlooks Great Room and leads to 2 additional bedrooms, a split/continental bathroom, and large sunken flex room which is uniquely furnished with easy to use Queen-sized Murphy bed mounted to wall. Outside, step out onto renewed, refreshed, and re-stained deck where you'll see the manicured backyard which, if re-imagined, has more than enough area to expand and design your own custom hardscape and/or install a pool! Call for your private showing today!
- Type:
- Single Family
- Sq.Ft.:
- 1,618
- Status:
- Active
- Beds:
- 3
- Lot size:
- 0.15 Acres
- Year built:
- 2024
- Baths:
- 3.00
- MLS#:
- 589809
- Subdivision:
- THE FALLS
ADDITIONAL INFORMATION
Welcome to The Falls! This inviting three-bedroom, two-and-one half-bath Underwood floorplan is where comfort and functionality blend seamlessly. The spacious open layout provides ample room. This home has gleaming quartz countertops, beautiful cabinetry, stainless steel appliances, and a peninsula, creating a great cooking or entertaining space. Adjacent to the kitchen is the living area, a versatile space perfect for relaxation and entertainment. Upstairs, you'll find the tranquil retreat of the primary bedroom, complete with its own ensuite bath for added privacy and convenience. After a long day, unwind in the deep tub or refresh in the walk-in shower. A spacious walk-in closet provides plenty of storage space for your wardrobe essentials. With its blend of modern amenities and timeless charm, this home is more than just a place to live.
- Type:
- Single Family
- Sq.Ft.:
- 1,483
- Status:
- Active
- Beds:
- 3
- Lot size:
- 0.19 Acres
- Year built:
- 2024
- Baths:
- 3.00
- MLS#:
- 589810
- Subdivision:
- THE FALLS
ADDITIONAL INFORMATION
The two-story Dixon home features three bedrooms and two-and-one-half baths. The entry foyer opens up to a light airy designed kitchen that features Miami Vena quartz countertops and burlap cabinets, classic grey backsplash, stylish flat bar and a large pantry, with an gas stove. The kitchen overlooks the large great room. All of the bedrooms are located on the second floor along with laundry, additional storage and linen closet. The primary bedroom is big and the bathroom features a separate tile shower and tub. Luxury vinyl floors throughout the downstairs even in the family room will be a hit! Enjoy your yard with full irrigation!
- Type:
- Single Family
- Sq.Ft.:
- 3,157
- Status:
- Active
- Beds:
- 4
- Lot size:
- 0.17 Acres
- Year built:
- 2024
- Baths:
- 4.00
- MLS#:
- 589801
- Subdivision:
- THE FALLS
ADDITIONAL INFORMATION
The Roland shares the exquisite floorplan of our model home, offering four bedrooms, three-and-one-half bathrooms, and a room with a closet. Upon entry, youâ??re welcomed by a charming home office and an elegant formal dining room with a stunning coffered ceiling. The inviting family room, with its cozy gas fireplace, seamlessly connects to the kitchen and eat-in area. The kitchen features pristine white cabinets, luxurious Ethereal Noctis quartz countertops, a spacious island with Greyhound cabinets, and modern appliances. Upstairs, you'll find three secondary bedrooms, two shared bathrooms, and a versatile room. The expansive primary suite includes a generous sitting area, a private bathroom with dual sinks, a separate tiled shower and garden tub, and ample closet space. Enjoy the convenience of full-yard irrigation, making this your dream home.
- Type:
- Single Family
- Sq.Ft.:
- 3,974
- Status:
- Active
- Beds:
- 5
- Lot size:
- 0.31 Acres
- Year built:
- 2015
- Baths:
- 4.00
- MLS#:
- 589771
- Subdivision:
- LONGCREEK WINDERMERE
ADDITIONAL INFORMATION
Welcome to 290 Glenn Village Circle located on the 5th hole of one of Blythewood's most prestigious gated communities, Windermere. You are greeted with a meticulous landscaped front yard. As you enter the home be wowed with the large foyer entry, an oversized formal living area that is utilized as an office with molding, chair rail molding, and double french doors. Gleaming hardwoods throughout the main living area. Architectural details throughout ensures a timeless allure sure to provide enchantment for years to come. The formal dining room features archways, molding, and coffered ceilings that opens to the family room which has vaulted ceilings, fireplace that flows seamlessly to the eat in area as well as the chefs style kitchen with stainless steel double ovens, microwave over electric counter cooktop, and a farmhouse style sink. Covered screened porch off eat-in is a plus. There is also a deck that is a great space for backyard BBQs and entertaining friends and family. The irrigation system utilizes a well. There's a great park across the street with additional parking and a covered sitting space. As you head upstairs the catwalk overlooks the living room and leads to the OPEN loft space with a large storage closet. 2nd and 3rd large bedrooms are jack and jill, sharing a full bath. 2 more additional large bedrooms that share a full hall bath. Master down with trey ceiling, huge walk-in closet and private bath. The ensuite offers a granite double vanity, a 5 ft tiled shower, a large garden tub, separate water closet, and a huge walk-in closet. Few minutes from Windemere Golf Course and Columbia Country Club. Windermere offers two golf courses and country club with optional memberships including tennis courts, golf, Junior-Olympic size pool, an equestrian center, lake access with a boat ramp and more. Convenient to shopping, entertainment, interstates, and military bases. Zoned for award winning Blythewood Richland Two Schools.
- Type:
- Single Family
- Sq.Ft.:
- 3,439
- Status:
- Active
- Beds:
- 4
- Lot size:
- 0.49 Acres
- Year built:
- 2010
- Baths:
- 3.00
- MLS#:
- 589691
- Subdivision:
- LONGCREEK HERITAGE FOREST
ADDITIONAL INFORMATION
This beautiful All-Brick house has 4 bedrooms, 3 full bathrooms, and a large backyard in the sought-after Longcreek Heritage Forest subdivision. The primary suite and 2 bedrooms are located on the first floor. You can also enjoy an open-floor concept where the kitchen opens up to the Living Room to make entertaining family and friends a joy. You will find additional space on the second floor with a large bonus room that leads to the 4th bedroom and its own bathroom. Relax on the back deck or keep busy and active in the large backyard. You must see the house to appreciate all of its potential. Schedule your private tour today!
- Type:
- Single Family
- Sq.Ft.:
- 4,742
- Status:
- Active
- Beds:
- 5
- Lot size:
- 0.22 Acres
- Year built:
- 2015
- Baths:
- 4.00
- MLS#:
- 589658
- Subdivision:
- COBBLESTONE PARK
ADDITIONAL INFORMATION
Welcome Home to Cobblestone Park! This spectacular updated 5 bed/3.5 bath executive home has been updated and no detail was missed! New paint, flooring, lighting, faucets, dishwasher, hardware, doorknobs, laundry room has new cabinets, counters & includes new Washer & dryer, Check out the new area made under the stairs for your fur baby or a great child playhouse, just to name a few! You will love the open floor plan that is light and bright! The greatroom with 18 foot ceilings, coffered ceilings and wains coating in the dining room with a butlerâ??s pantry leading to a chefâ??s kitchen with large island to gather! The primary bedroom is located on the main level and has new LVP Floors and a bathroom and closet you will fall in love with! A second bedroom on main level with French doors can also be a perfect office! Upstairs you will find an inviting loft and a movie/game room, 3 oversized bedrooms with 2 full baths, including a Jack and Jill, walk in closet! Relax on your covered deck and enjoy the beautiful Golf course views! Cobblestone community has quick access to I-77, has sidewalks, pool, clubhouse, exercise facility, parks, onsite restaurant & option to join a 27-hole award winning Golf Course. Welcome home to this meticulously maintained & beautifully transformed Showcase Home! Ask for the list of updates and improvements!
Andrea D. Conner, License 102111, Xome Inc., License 19633, [email protected], 844-400-XOME (9663), 751 Highway 121 Bypass, Suite 100, Lewisville, Texas 75067

The information being provided is for the consumer's personal, non-commercial use and may not be used for any purpose other than to identify prospective properties consumer may be interested in purchasing. Any information relating to real estate for sale referenced on this web site comes from the Internet Data Exchange (IDX) program of the Consolidated MLS®. This web site may reference real estate listing(s) held by a brokerage firm other than the broker and/or agent who owns this web site. The accuracy of all information, regardless of source, including but not limited to square footages and lot sizes, is deemed reliable but not guaranteed and should be personally verified through personal inspection by and/or with the appropriate professionals. Copyright © 2024, Consolidated MLS®.
Blythewood Real Estate
The median home value in Blythewood, SC is $352,500. This is higher than the county median home value of $232,900. The national median home value is $338,100. The average price of homes sold in Blythewood, SC is $352,500. Approximately 78.23% of Blythewood homes are owned, compared to 15.06% rented, while 6.71% are vacant. Blythewood real estate listings include condos, townhomes, and single family homes for sale. Commercial properties are also available. If you see a property you’re interested in, contact a Blythewood real estate agent to arrange a tour today!
Blythewood, South Carolina 29016 has a population of 4,543. Blythewood 29016 is more family-centric than the surrounding county with 41.48% of the households containing married families with children. The county average for households married with children is 27.33%.
The median household income in Blythewood, South Carolina 29016 is $102,298. The median household income for the surrounding county is $56,137 compared to the national median of $69,021. The median age of people living in Blythewood 29016 is 43.4 years.
Blythewood Weather
The average high temperature in July is 91.8 degrees, with an average low temperature in January of 30.6 degrees. The average rainfall is approximately 44.8 inches per year, with 0.6 inches of snow per year.
