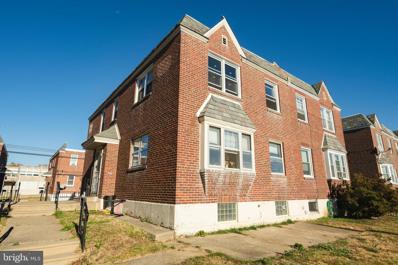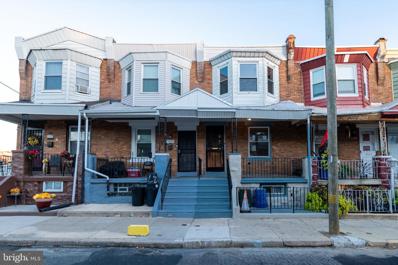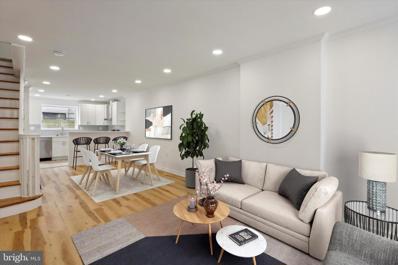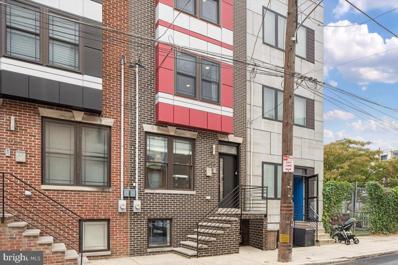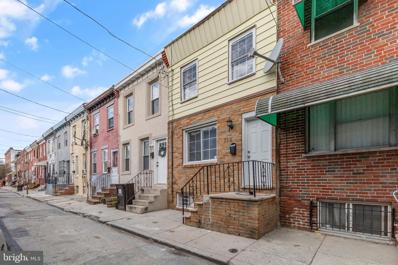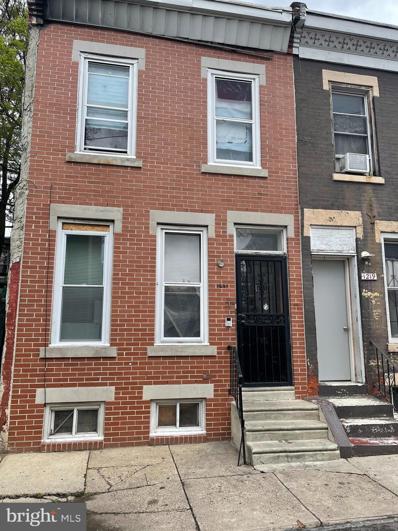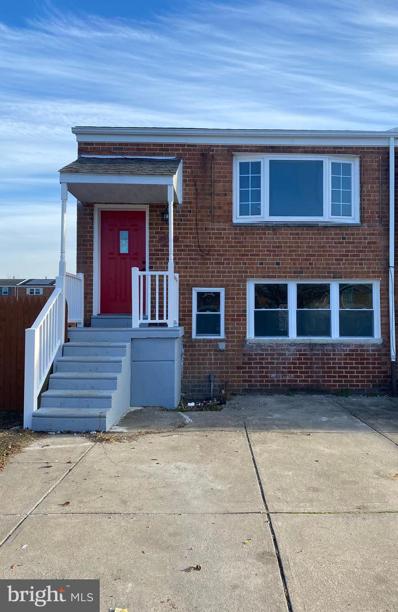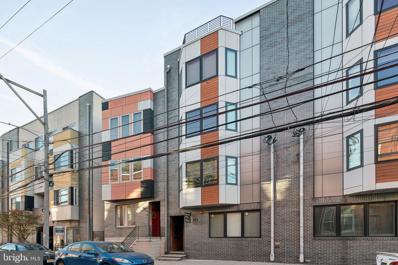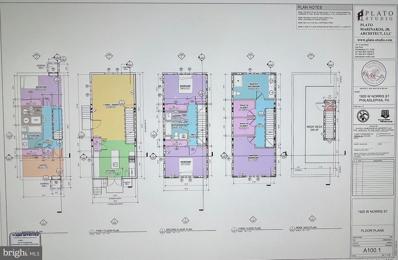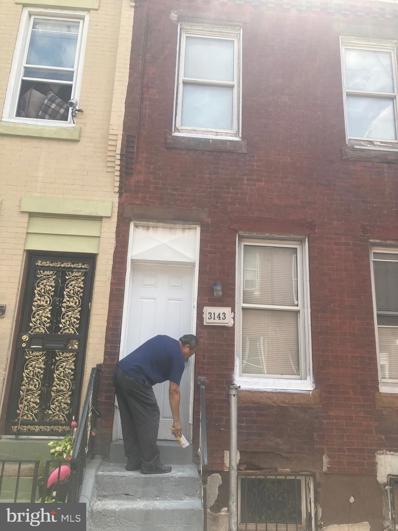Philadelphia PA Homes for Rent
- Type:
- Twin Home
- Sq.Ft.:
- n/a
- Status:
- NEW LISTING
- Beds:
- n/a
- Lot size:
- 0.06 Acres
- Year built:
- 1956
- Baths:
- MLS#:
- PAPH2418874
ADDITIONAL INFORMATION
Prime Mayfair Duplex â Ideal Investment Opportunity! Located in the heart of Mayfair, this charming duplex offers an exceptional opportunity for both investors and those seeking housing with rental income potential. Positioned in a prime location, itâs just a short stroll from everyday conveniences including the local supermarket, a beautiful park, the community center, and Mayfair Elementary School. With a variety of restaurants and shopping centers all within a 10-minute drive, this is a truly convenient and well-connected location. Two 2 bedroom units in a twin/semi-detached house with 2 car attached garage. Each unit features two spacious bedrooms, providing comfortable living spaces with ample natural light. The flexible layout allows for a perfect setup for those looking to "house hack" â live in one unit while renting out the other for additional income. Alternatively, this duplex is an excellent rental opportunity, with high demand in this sought-after area. Whether you're looking to invest in a thriving rental market or create a home with extra income potential, this duplex in Mayfair offers the ideal blend of location, functionality, and investment value. Don't miss out on this rare opportunity to secure a property in one of the most desirable neighborhoods.
- Type:
- Single Family
- Sq.Ft.:
- 1,308
- Status:
- NEW LISTING
- Beds:
- 3
- Lot size:
- 0.02 Acres
- Year built:
- 1925
- Baths:
- 1.00
- MLS#:
- PAPH2418974
- Subdivision:
- Philadelphia (West)
ADDITIONAL INFORMATION
Discover this newly renovated 3-bedroom, 1-bathroom home in Philadelphia's Haddington neighborhood! With updated finishes, this inviting space is just steps from public transit and a few blocks from Carroll Park. Move-in readyâschedule your tour today! This property is also available for lease!
- Type:
- Single Family
- Sq.Ft.:
- 1,500
- Status:
- NEW LISTING
- Beds:
- 2
- Lot size:
- 0.02 Acres
- Year built:
- 1920
- Baths:
- 2.00
- MLS#:
- PAPH2418798
- Subdivision:
- Point Breeze
ADDITIONAL INFORMATION
Welcome to 1940 McClellan Street, a modernly renovated two-bedroom, two-bathroom gem in the heart of South Philly! Enter through the front door to find a combined living/dining area accented by oak Pergo flooring and crown molding. The wonderfully functional tiled kitchen is a haven for the home chef, outfitted with white shaker cabinets, stainless steel appliances, stylish backsplash, and quartz countertop with overhang for entertaining. The rear yard is perfect for outdoor gardening or summer nights on the grill, and the Cenral Air will keep you cool during the hot summer, The second floor features two well-sized bedrooms each with their own bathrooms. The hall bath is designed with a standup tiled shower and freestanding soaking tub while the primary en-suite is straight out of a magazine. The basement is a clean dry space for laundry, storage, or fitness equipment. With a Walk Score of "83" and Bike Score of "87", 1940 McClellan Street is located steps from some of the best amenities Point Breeze, Newbold, and Center City have to offer. Major highways and the Walt Whitman Bridge are a short ride away, while public transit access is just down the block. Donât miss this charmer on a quaint block in South Philadelphia!
- Type:
- Single Family
- Sq.Ft.:
- 1,360
- Status:
- NEW LISTING
- Beds:
- 4
- Lot size:
- 0.04 Acres
- Year built:
- 1920
- Baths:
- 2.00
- MLS#:
- PAPH2418038
- Subdivision:
- Yorktown
ADDITIONAL INFORMATION
This is a spacious, 4 bedroom, 1.5 bathroom townhouse on a cul-de-sac. Walk-in distance to Temple University. Nice hardwood floor throughout the entire house. On the first floor, there is a spacious living room, dining room, kitchen and half bathroom. The sliding door in the kitchen leads to the back yard for outdoor activities and entertaining. Upstairs features 4 bedrooms and a full bathroom. Each bedroom has a decent sized closet. House comes with a private drive way, and there are more street parking available. Convenient location, near public transportation, close to central city.
- Type:
- Single Family
- Sq.Ft.:
- 1,920
- Status:
- NEW LISTING
- Beds:
- 4
- Lot size:
- 0.02 Acres
- Year built:
- 2016
- Baths:
- 3.00
- MLS#:
- PAPH2416818
- Subdivision:
- Northern Liberties
ADDITIONAL INFORMATION
This striking, one-of-a-kind home by Callahan Ward offers a seamless blend of open-concept living and private retreats. With nearly 2 years remaining on its tax abatement, up to two-car tandem parking, and multiple outdoor spaces, this property checks all the boxes for modern urban living. Floor-to-ceiling windows and southern exposures bathe the home in natural light, enhancing its airy and spacious feel. The first floor features a bright, open-plan living, dining, and kitchen area with beautiful hardwood floors, a breakfast bar, sleek quartz countertops, and premium KitchenAid Architect Series appliances. A single French door opens to a charming private patio, perfect for morning coffee, gardening, or grilling, and the driveway can be used as a 1-car parking space. On the second floor, you'll find two generously sized bedrooms with ample closet space, separated by a full bathroom with a tub/shower and a laundry closet for convenience. The third-floor owner's suite is a luxurious, tranquil retreat, complete with a custom walk-in closet and a spa-like en suite bathroom featuring an oversized marble rain shower, a soaking tub, and a double vanity. The fourth floor offers an open loft-style space, ideal for a second living area or a possible fourth bedroom. This versatile space leads to a walk-out roof deck with panoramic southern views of the city skyline, perfect for entertaining or unwinding. The fully finished basement adds even more value, offering flexible space for a media room, gym, or guest suite, complete with another full bathroom. With no adjoining common walls and meticulous attention to detail throughout, this home offers privacy, quality craftsmanship, and thoughtful design. Located in the vibrant heart of Northern Liberties, this exceptional property provides a rare combination of style, comfort, and convenience. Donât miss your chance to make this your new home!
- Type:
- Townhouse
- Sq.Ft.:
- 1,269
- Status:
- NEW LISTING
- Beds:
- 2
- Lot size:
- 0.02 Acres
- Year built:
- 1915
- Baths:
- 2.00
- MLS#:
- PAPH2413530
- Subdivision:
- Fishtown
ADDITIONAL INFORMATION
Nestled in the vibrant heart of Fishtown, this meticulously renovated end-unit row home is a true gem, seamlessly blending modern luxury with historic charm. Step inside to discover an all-new interior where every detail has been thoughtfully designed, from updated electrical wiring to a state-of-the-art mini-split HVAC system. The spacious living area invites you in with its striking exposed brick wall, cozy electric fireplace, and recessed lighting accentuating the homeâs warm ambiance. The sleek, modern kitchen is a chefâs dream, boasting brand-new stainless-steel appliances, gleaming quartz countertops, a custom eat-in island, and ample storage for all your culinary needs. Two fully renovated bathrooms offer a spa-like retreat with stylish tile work and contemporary fixtures, creating indulgent and inviting spaces. The finished basement adds versatility with extra living space, perfect for a home office, gym, or media room. Step out to your private backyard oasis, an ideal spot for relaxation or entertaining under the stars. Located in the bustling Fishtown neighborhood, this home puts you steps away from renowned restaurants, breweries, and parks, with easy access to public transportation for effortless commuting. Donât miss this rare opportunity to own a beautifully restored piece of Fishtown. Schedule your tour today and experience the allure of this remarkable home!
- Type:
- Single Family
- Sq.Ft.:
- 2,400
- Status:
- NEW LISTING
- Beds:
- 3
- Lot size:
- 0.02 Acres
- Year built:
- 2016
- Baths:
- 3.00
- MLS#:
- PAPH2400022
- Subdivision:
- East Kensington
ADDITIONAL INFORMATION
Welcome home to this stunning city rowhome, with 3 bedrooms and 3 full baths! Beautifully designed, step inside the first floor, where you'll find rich hardwood floors, recessed lighting, and an open floorplan that's perfect for hanging out or hosting friends. Large windows let in plenty of natural light, making the entire space feel bright and inviting. The kitchen boasts stainless steel appliances, modern white cabinetry, and an oversized kitchen island with seating! Head upstairs where you will find two generously sized bedrooms, each with plenty of closet space and a shared bathroom. The third floor is dedicated to the luxurious primary suite, featuring a lavish ensuite bathroom with glass stand up shower along with dual side-by-side walk-in closets. The homeâs rooftop deck offers a 365-degree view of the city skyline along with lots of room to relax and enjoy the warm summer nights. There is a fully finished basement with a bathroom, which makes it an ideal space for a guest suite, home office, or recreation room. Easy access to I95, Center City, along with all the fabulous eateries, coffee shops, and entertainment in Fishtown! Don't miss the opportunity to make this home yours! Seller believes tax abatement is good through April 2026. Buyer and Buyer's agent responsible for verifying square footage and taxes. Showings start on Tuesday, November 12th.
- Type:
- Twin Home
- Sq.Ft.:
- n/a
- Status:
- NEW LISTING
- Beds:
- n/a
- Lot size:
- 0.04 Acres
- Year built:
- 1950
- Baths:
- MLS#:
- PAPH2417884
ADDITIONAL INFORMATION
Great oppoprtunity for a user or investor in desirable Mt. Airy neighborhood. This brick twin features two one bedroom units in good condition. Each unit has a bright living area with large closet, spacious bedroom with laundry hookup, full bathroom, eat-in kitchen and seperate electric panel. The large basement, with back entrance, provides great storage space. The first floor unit is currently occupied. Newer hot water heaters and heaters. Convenient location and both off and on street parking.
- Type:
- Single Family
- Sq.Ft.:
- 1,396
- Status:
- NEW LISTING
- Beds:
- 3
- Lot size:
- 0.02 Acres
- Year built:
- 1925
- Baths:
- 3.00
- MLS#:
- PAPH2418122
- Subdivision:
- Cobbs Creek
ADDITIONAL INFORMATION
This Cobbs Creek, Full Gut Renovation is a true Diamond. This property is a top to bottom true renovation. Totally new central air unit and duck work. All new plumbing and electric. This property offers open concept, first floor living with recess lighting. Provides a 1/2 bath nestled excellently and conveniently in the perfect corner so it will not be necessary for guest to go upstairs into your living space. The cherry on top is the beautiful kitchen, with tons of counter-top space. The kitchen boasts of all Stainless-steel appliances including wine cooler for entertaining those special guests, not to mention the spacious deck out the kitchen back door for outdoor ambiance and entertaining. The 2nd floor is extra special providing comfort with a full bathroom en-suite off the master bedroom. The en suite offers top tier finishes and a large walk-in shower. Next to the beautiful, hall bathroom, you will find a spacious laundry room,... you no longer need to run up and down stairs to wash your clothes. Further down the hall you will find two more bedrooms. The basement is clean, full and the space runs the length of the house, let your imagination run wild. This is one listing you don't want to miss make your appointment today.
- Type:
- Twin Home
- Sq.Ft.:
- 2,916
- Status:
- NEW LISTING
- Beds:
- 5
- Lot size:
- 0.07 Acres
- Year built:
- 1925
- Baths:
- 2.00
- MLS#:
- PAPH2416978
- Subdivision:
- Cedar Park
ADDITIONAL INFORMATION
Welcome to 4735 Cedar Ave, where classic charm meets modern updates in one of the city's most desirable neighborhoods, Cedar Park. This light-filled home is a perfect example of the beloved West Philly Victorians and is nestled beneath a lush, century-old tree canopy, creating a picturesque, shaded archway that sets the tone for a serene living experience. **Exterior & Outdoor Spaces:** Step up to the inviting two-tiered front garden and stone porch, offering a private oasis perfect for enjoying the rain, listening to the wind rustling through the trees, or simply unwinding with a cup of coffee. The expansive backyard, brimming with native plants including azaleas, honeysuckle, and a fig tree, is a dream for gardeners or those looking for a relaxing retreat. The original oversized wood door and beautiful stained glass in the entryway and front bay windows welcome you into a home that effortlessly blends historical details with the ease of tasteful renovations. Inlaid parquet flooring, ornate radiators and original millwork create warm ambiance and a sense of quality in craftsmanship. The first floor layout flows seamlessly from living room to dining room, kitchen, back porch and yard. The kitchen is equipped with a Miele dishwasher, Fisher and Paykel fridge, and a large gas range stove and oven making meal prep a pleasure. Just choose your favorite finishes for a perfect custom kitchen! Upstairs, enjoy a grand front âlibraryâ which features original bay windows, built-in solid wood bookcases and a cozy gas fireplace with a marble surround, making it an ideal space for reading, working from home, or just soaking up the sunlight filtering through the trees outside the windows all day long. Relax in the second-floor bathroom with a clawfoot tub, where late afternoon light streams through the stained glass window, creating a tranquil sanctuary. The rear primary suite overlooks the back yard and includes a bright and practical dressing room with bay windows and a large double door closet. The third-floor suite is newly renovated and includes a beautifully updated bathroom with floor-to-ceiling Spanish ceramic tiles, a floating sink and freestanding glass shower with Koehler fixtures. The bonus kitchen and laundry room features a Miele washing machine and ventless dryer, a Miele induction stove and Bosch dishwasher. New windows in the kitchen, bathroom and small bedroom and updated electrical enhance the comfort and convenience of this floor. Plus, the added AC system keeps things cool all summer long. **Community & Neighborhood Perks:** Located just a short walk from Clark Park, this home puts you right in the heart of the neighborhood, steps to the many amenities of this diverse and vibrant area. Enjoy easy access to the beloved farmer's market, local shops, cafes, bars and restaurants. For nature lovers, Bartram's Garden and Woodlands Cemetery are nearby, offering beautiful historic grounds to explore. **Practical Updates:** Brand new exterior paint job Refinished original oak floors Updated plumbing and electrical, including in the partially finished basement. New tiles and wainscoting in the entryway vestibule A new sump pump ensures a dry basement (and peace of mind) Rehabbed radiators Custom Pella Windows High quality appliances and fixtures Central AC on the third floor **Warm Community Feel:** This block is known for its wonderful neighborsâespecially those who share the breezewayâmaking it a truly welcoming place to call home. Close to UPenn, Drexel and a short #34 trolley ride to Center City - easy street parking In the the Lea catchment. Imagine your amazing Holiday Season and New Year in this soulful, stunning home. Donât miss your chance at this rare treasure! Make a showing appointment today!
- Type:
- Single Family
- Sq.Ft.:
- 2,800
- Status:
- NEW LISTING
- Beds:
- 4
- Lot size:
- 0.02 Acres
- Baths:
- 4.00
- MLS#:
- PAPH2417936
- Subdivision:
- Point Breeze
ADDITIONAL INFORMATION
Introducing 2338 Alter Street, the customizable new construction home with garage parking that youâve been waiting for. This 2,800 square foot four bedroom, four bathroom home offers an abundance of versatility in its layout and the opportunity to create a luxury home of your real estate dreams. Here, Buyers have the option to select kitchen cabinetry, countertops, backsplash, kitchen appliances, hardwood flooring, bathroom vanities and more. The layout of this home maximizes the use of the square footage and begins with a recessed entryway on the first floor complete with a coat closet. On this first level there is a full bathroom with seamless glass-door walk-in shower, a spacious bedroom with a row of closets and access to a ground floor patio space. This bedroom offers great flexibility of use as it could easily function as a home office or in-law suite. Upstairs, youâll find an open concept kitchen, dining and living area absolutely flooded with natural light from the oversized front window. The kitchen is a smart design with ample cabinet space, including a seamlessly built-in oversized pantry cabinet. The kitchen features a large island with waterfall quartz countertop that not only provides a stunning design accent but also offers plenty of space for meal preparation and countertop dining. The kitchen has a stainless steel appliance package including a gas stove with hood, counter-depth refrigerator, dishwasher, built-in microwave and wine fridge. There is a sliding glass door off of the kitchen that provides access to a rear balcony that is perfect for summertime grilling and easy outdoor dining. The living area itself easily fits large-scale furniture and is prewired for a wall mounted television. Hardwood floors of your selection will flow throughout all levels of this home. A floating staircase takes you to the third level of this home which features two good-sized guest bedrooms with ample closet space and a full bathroom. A proper laundry room complete with laundry sink is smartly tucked between the guest bedrooms. The fourth level is devoted to the primary suite which is an urban oasis, with an oversized spa-like bathroom complete with a freestanding soaking tub, massive walk-in shower and a generous walk-in closet that can be fully customized to fit all of your wardrobe needs. A unique feature of the primary suite is the private deck off of the bedroom that provides a secluded spot to retreat for some outdoor relaxation. The top level of this home was made for entertainment with a Northern facing roof deck that provides unobstructed panoramic views of the Philly skyline and is the perfect space to host outdoor gatherings in the warmer months. A full wet bar with wine fridge is located on this top level to make roof top entertaining a breeze. Not to be forgotten, the finished basement of this home has nine foot ceilings, a full bathroom with another walk-in shower and a storage room. The finished area of the basement is expansive and can easily function as a second indoor living space or even be divided to create a fifth bedroom if so desired. This home also includes a video doorbell and is pre-wired for a home security system, Verizon Fios and Comcast services. This home has the âoriginal/oldâ 10 year tax abatement. Located in the Edwin M. Stanton Elementary School catchment. Whether you prefer modern or eclectic design, this home offers the flexibility to tailor the space to your individual style and preferences and is conveniently located less than a block over Washington Avenue in Northern Point Breeze and a short walk to neighborhood favorite businesses including Dock Street South, Breezyâs Deli, Small Oven Pastry Shop and Tuck & Barre Yoga. **Estimated square footage includes finished space above and below grade. Mortgages with only 5% downpayment are available as well as other low-interest rate financing options. Photos are of another recently completed Alter Street home with the same layout.**
- Type:
- Single Family
- Sq.Ft.:
- 756
- Status:
- NEW LISTING
- Beds:
- 2
- Lot size:
- 0.01 Acres
- Year built:
- 1915
- Baths:
- 1.00
- MLS#:
- PAPH2415570
- Subdivision:
- Wharton
ADDITIONAL INFORMATION
Welcome to 713 Pierce Street! This stunning 2 story single family home is located in the Wharton neighborhood of Philadelphia. The first floor is flooded with natural light from the large front and rear windows. It is open-concept with a large living area and space for a dining table. The kitchen features a butcherblock counter with space for bar stools, brand new granite counters, dark wood cabinets, and full-sized appliances. At the rear, the quaint patio is perfect for a bistro set, plants, or whatever you can dream up. The full unfinished basement is all the additional storage you could ever need and houses the washer & dryer. Upstairs there is a large bathroom with full tub with shower and vanity. Both bedrooms are large and have ample closet space. Located near a ton of neighborhood favorites including Bok Bar, Grindcore House, and Barcelona Wine Bar. With easy access to 95 and tons of public transportation options, you'll never be too far from everything you'll ever need. Schedule your tour today!
- Type:
- Single Family
- Sq.Ft.:
- 2,000
- Status:
- NEW LISTING
- Beds:
- 4
- Lot size:
- 0.03 Acres
- Year built:
- 1915
- Baths:
- 2.00
- MLS#:
- PAPH2416096
- Subdivision:
- University City
ADDITIONAL INFORMATION
Welcome to this charming 4-bedroom, 2-bathroom home nestled in the desirable Spruce Hill neighborhood of University City, within the highly regarded Penn Alexander Catchment. This property blends spaciousness, historic character, and a prime location, appealing to both homeowners and investors. The Spruce Hill neighborhood is not just a location; itâs a lifestyle. Engage with friendly neighbors, explore local parks, and savor eclectic dining options just moments from your door. Located close to Clark Park, the University of Pennsylvania, St. Joseph's University, hospitals and local shops, this property places you in a community rich in cultural and recreational resources. For Homeowners seeking space and comfort, this home provides the flexibility and room to grow. With four generously sized bedrooms, thereâs ample space for families, shared living, or home office setups. The layout includes two full bathrooms for added convenience, and the bright, airy rooms create an inviting atmosphere perfect for relaxing and unwinding. Move-in ready, this property also offers the chance to personalize and update over time, making it a fantastic opportunity to build more equity and truly make it your own. This is also an exceptional opportunity for Investors. Its proximity to major universities, hospitals and bustling commercial hubs makes it ideal for rental opportunities, including student housing, short-term rentals, or multi-family setups, all with the potential for solid rental income. The propertyâs prime location, homeâs layout, along with easy access to public transit, green spaces, and local amenities, enhances its long-term investment value. With easy access to public transportation and major routes, commuting throughout Philadelphia is a breeze. Whether youâre looking to settle into a welcoming community or invest in one of the cityâs most thriving neighborhoods, this property is a standout choice. Grab this chance to own a piece of this vibrant academic community! Schedule a showing today and discover the possibilities that await at this wonderful University City home. More photos to come.
- Type:
- Single Family
- Sq.Ft.:
- 1,355
- Status:
- NEW LISTING
- Beds:
- 2
- Year built:
- 2015
- Baths:
- 2.00
- MLS#:
- PAPH2415404
- Subdivision:
- Society Hill
ADDITIONAL INFORMATION
This impeccable newer construction two bedroom, two bath residence with garage PARKING at 410 SOCIETY HILL is not to be missed! The living and dining areas feature soaring ceiling heights, gleaming wide-plank flooring, and a secluded private balcony. The chef's kitchen showcases stainless steel GAGGENAU appliances, quartz countertops, and a convenient breakfast bar. The primary bedroom suite boasts ample closet space and a lavish spa-like bathroom with double sink vanities and an oversized glass enclosed shower. The second bedroom is also generously proportioned and offers good closet space. Association fees include a 24-hour concierge, residents' lounge. central courtyard with seating areas, bicycle storage and a coveted roof top deck with breathtaking 360 degree views. Perfectly nestled in the historic Head House District of Society Hill, this elegant residence is steps away from fine dining, one-of-a kind shopping, world-renowned cultural destinations, exciting nightlife, and major transportation. ** Photos from another unit with similar layout and finishes.
- Type:
- Twin Home
- Sq.Ft.:
- 924
- Status:
- NEW LISTING
- Beds:
- 2
- Lot size:
- 0.01 Acres
- Year built:
- 1925
- Baths:
- 1.00
- MLS#:
- PAPH2412756
- Subdivision:
- None Available
ADDITIONAL INFORMATION
2 Bedroom 1 Bath Row in North Philadelphia. New pictures coming soon. Great for a 1st time buyer or to add to an investment portfolio.
- Type:
- Townhouse
- Sq.Ft.:
- 1,080
- Status:
- NEW LISTING
- Beds:
- 3
- Lot size:
- 0.03 Acres
- Year built:
- 1905
- Baths:
- 3.00
- MLS#:
- PAPH2419236
- Subdivision:
- West Oak Lane
ADDITIONAL INFORMATION
Welcome to this stunning, newly renovated 3-bedroom, 2.5-bathroom home that exudes modern elegance and comfort. Step inside to discover beautiful new hardwood flooring throughout the main areas, creating a warm and inviting ambiance. The kitchen is a true chefâs delight, featuring plenty of cabinetry for all your storage needs, sleek granite countertops, and brand-new stainless steel appliances, including a refrigerator, microwave, stove, and dishwasher. Enjoy the added space of a fully finished basement, ideal for a recreation room, home office, or additional living area. The entire home is freshly painted, adding to the fresh and modern appeal. The bedrooms are spacious and filled with natural light, offering ample closet space to keep you organized. Outside, an enclosed front porch welcomes you and offers a cozy spot for morning coffee or evening relaxation. The front yard features meticulous landscaping, enhancing the homeâs curb appeal, while the rear yard offers a private area for outdoor activities or gardening. With central air throughout, youâll stay comfortable all year long in this beautifully updated home.
- Type:
- Townhouse
- Sq.Ft.:
- 1,200
- Status:
- NEW LISTING
- Beds:
- 3
- Lot size:
- 0.04 Acres
- Year built:
- 1920
- Baths:
- 2.00
- MLS#:
- PAPH2419230
- Subdivision:
- Penrose Park
ADDITIONAL INFORMATION
This renovated gorgeous home has a new gas cooking range and brand new dishwasher, microwave oven and new refrigeration. New flooring throughout the whole house, new windows, modern eat -in kitchen and completely renovated bathroom with jacuzzi lower level bathroom walk in shower and soak tub. Extra bedroom and living room in lower level. Walk-in towards sun room and private fence. This house is conveniently located a few minutes from Philadelphia International Airport.
- Type:
- Single Family
- Sq.Ft.:
- 1,022
- Status:
- NEW LISTING
- Beds:
- 2
- Year built:
- 2018
- Baths:
- 2.00
- MLS#:
- PAPH2414176
- Subdivision:
- Francisville
ADDITIONAL INFORMATION
*Ask about $10,000 grant available to Buyer* 4 Yrs left on Tax Abatement* Parking Option* Discover effortless city living in this beautifully modern and well-maintained 2-bedroom, 2-bath condo nestled in the heart of Francisville. This boutique condo offers a perfect blend of contemporary design and convenience, ideal for those seeking a low-maintenance lifestyle. Step into a light-filled, open-concept space that seamlessly integrates the living, dining, and kitchen areasâperfect for both relaxation and entertaining. The sleek, modern kitchen is equipped with stainless steel appliances and ample counter space with contemporary black stone countertops. The spacious bedrooms provide a peaceful retreat, and the two full bathrooms are beautifully appointed with high-end finishes. Stacked washer and dryer in the hallway provide everyday convenience. There is additional storage in the basement, a rare bonus for city living. Plus, the seller is offering one year of pre-paid parking in a neighboring lot with an acceptable offer, subject to availability. Francisville offers the perfect blend of historic charm and modern amenities. You're just a short stroll from the bustling Fairmount Avenue, known for its eclectic mix of cafes, trendy bars, and boutique shops. Enjoy the convenience of being minutes away from the Art Museum, Kelly Drive, and Fairmount Park for outdoor activities and scenic riverfront views. With easy access to public transportation, Center City is just a quick ride away. This condo is perfect for those looking to enjoy the best of city living without the hassle of high maintenance. Donât miss the opportunity to make this stylish and comfortable home yours!
- Type:
- Other
- Sq.Ft.:
- n/a
- Status:
- NEW LISTING
- Beds:
- n/a
- Lot size:
- 0.03 Acres
- Year built:
- 1942
- Baths:
- MLS#:
- PAPH2419214
- Subdivision:
- Hunting Park
ADDITIONAL INFORMATION
Explore endless possibilities with this incredibly large, three-story building zoned CMX-1, located in the bustling Hunting Park section of Philadelphia! Boasting 7 bedrooms, 3 bathrooms, and immense square footage, this property is perfectly suited for a variety of uses. The first floor is impressively spacious and was previously a successful bakery, complete with a bathroom, making it ideal for retail, culinary endeavors, or office space. Second-floor living includes 3 sizable bedrooms and a full bath, while the third floor offers an additional 4 bedrooms and another full bathâperfect for large households, staff accommodation, or rental income. The garage had been adapted for additional bakery space but can be easily converted back to primary garage usage, adding versatility to the property. Offered as a cash-only sale in as-is condition, this property is a rare find at an unbeatable price. The buyer will be responsible for City Certification and any repairs necessary to obtain it. As a HUGE BONUS, the seller is including all bakery equipment in the sale! Don't miss outâschedule a tour today to see the incredible potential this property holds! Buyer to do his/her own due diligence regarding zoning regulations, allowable usage, etc.
$1,500,000
1601 S 13TH Street Philadelphia, PA 19148
- Type:
- Other
- Sq.Ft.:
- 11,582
- Status:
- NEW LISTING
- Beds:
- n/a
- Lot size:
- 0.15 Acres
- Year built:
- 1892
- Baths:
- 3.00
- MLS#:
- PAPH2419124
ADDITIONAL INFORMATION
Bring your vision. There are many possibilities. This church presents a wonderful opportunity in the evolving, redevelopment community of South Philadelphia. The exterior is constructed with radially laid bricks. The architectural design seems to have been affected by early Norman architecture-relatively small wooden entry doors and windows with their round heads that are reminiscent of some Romanesque English churches. The tall bell tower gives distinct character to the structure. There are 3-different style roof systems: slate roof, flat roof and metal tower roof. The first floor consists of a main sanctuary, chapel office vestibule and two stairways leading to the balcony area. Outlining the sanctuary are many large, colorful stained-glass windows, vaulted dome and wooden ceilings, baptismal pool and choir section with organ and piano. The sanctuary seats over 300. The chapel is large with a raised stage and many display cases. Off the chapel is a children's Sunday school area that leads to an outdoor playground. The upper level contains large offices, conference rooms, bathrooms, classrooms and a balcony overlooking the sanctuary. The basement has a large open area that was used as the pre-kindergarten school and industrialized kitchen along with many storage rooms. The church is being sold in "as-is" and "where-is" condition and is listed in the Philadelphia Register of Historic Places.
- Type:
- Land
- Sq.Ft.:
- n/a
- Status:
- NEW LISTING
- Beds:
- n/a
- Lot size:
- 0.03 Acres
- Baths:
- MLS#:
- PAPH2419200
- Subdivision:
- Temple University
ADDITIONAL INFORMATION
ATTENTION Builders, Investors AND Developers!!! 1920 W Norris Street is a CORNER SHOVEL READY Massive 16 X 70 parcel. Great development opportunity!!!
- Type:
- Townhouse
- Sq.Ft.:
- n/a
- Status:
- NEW LISTING
- Beds:
- n/a
- Lot size:
- 0.03 Acres
- Year built:
- 1950
- Baths:
- MLS#:
- PAPH2419176
ADDITIONAL INFORMATION
Corner duplex building very good location, near Aramingo business area, also near I 95 5 min.away. 1 fl. tenant rental $700, 2nd fl. $900, Total $1600, good tenant for investor produce income. building in good condition.
- Type:
- Multi-Family
- Sq.Ft.:
- n/a
- Status:
- NEW LISTING
- Beds:
- n/a
- Lot size:
- 0.04 Acres
- Year built:
- 1942
- Baths:
- MLS#:
- PAPH2419174
- Subdivision:
- Nicetown-Tioga
ADDITIONAL INFORMATION
2+2 duplex investment apt. new renoveted in excellent condition, all utilty is seperate, w/w carpet thruout, full basement & back yard for first floor tenant, one block to T. Hospital building,bus stop & subway nearby, the house will be sold "as is " Buyer reponsible U&O ,Good income property price well below market price. 1st fl rental $750, 2 nd fl. rental $800. both unit only single person resident.Pay rent excellent, It's turn key tranfer operation.
- Type:
- Single Family
- Sq.Ft.:
- 1,120
- Status:
- NEW LISTING
- Beds:
- 3
- Lot size:
- 0.03 Acres
- Year built:
- 1925
- Baths:
- 2.00
- MLS#:
- PAPH2419170
- Subdivision:
- Philadelphia (Northwest)
ADDITIONAL INFORMATION
Introducing a charming home that's just waiting for you to start your next chapter! Freshly dressed in new floors and a tasteful palette of fresh paint, every corner of this house whispers 'welcome home'. With 3 cozy bedrooms and 1.5 well-appointed bathrooms, settling in will be a breeze. Speaking of breezes, the new heating, ventilation, and air conditioning system ensures that your indoor climate is nothing short of perfect, no matter what Mother Nature throws your way. Electrical and plumbing updates have been made to cater to modern conveniences, adding peace of mind and comfort. Step into the heart of the home - a beautifully renovated kitchen, outfitted with the newest appliances and fixtures, making it a cook's dream. Whether you're whipping up a quick breakfast or hosting a feast, this kitchen handles it all with aplomb. Not to be outdone, the basement offers ample space for your creative pursuits or storage needs. This house doesn't just meet the standard; it defines it with a sturdy build quality that promises years of happiness. Nestled in a locale bursting with amenities, this home offers proximity to Carpenter train station, ACME Markets for your grocery essentials, the lush expanse of Awbury Arboretum for your green fix, and the historic charm of Germantown. Each landmark underscores the convenience and allure of this location. Step inside this gem, and you might just find that every day feels like a new adventure. Make this house your home and inject a bit of joy into your daily living!
- Type:
- Single Family
- Sq.Ft.:
- 1,064
- Status:
- NEW LISTING
- Beds:
- 3
- Lot size:
- 0.02 Acres
- Year built:
- 1920
- Baths:
- 1.00
- MLS#:
- PAPH2419168
- Subdivision:
- Philadelphia (North)
ADDITIONAL INFORMATION
3 bed rm. house near K&A and shopping area, one bath on 2nd fl.. large living rm. ,kitchen, storage rm. in back, full painted cement basement, gas heater & new hot water tank in basement, hardwood fl. thruout, small yard, block away from EL. to center city or NE. house vacant ,good for move in or investment. Seller prefers Cash deal for priory choice.
© BRIGHT, All Rights Reserved - The data relating to real estate for sale on this website appears in part through the BRIGHT Internet Data Exchange program, a voluntary cooperative exchange of property listing data between licensed real estate brokerage firms in which Xome Inc. participates, and is provided by BRIGHT through a licensing agreement. Some real estate firms do not participate in IDX and their listings do not appear on this website. Some properties listed with participating firms do not appear on this website at the request of the seller. The information provided by this website is for the personal, non-commercial use of consumers and may not be used for any purpose other than to identify prospective properties consumers may be interested in purchasing. Some properties which appear for sale on this website may no longer be available because they are under contract, have Closed or are no longer being offered for sale. Home sale information is not to be construed as an appraisal and may not be used as such for any purpose. BRIGHT MLS is a provider of home sale information and has compiled content from various sources. Some properties represented may not have actually sold due to reporting errors.
Philadelphia Real Estate
The median home value in Philadelphia, PA is $269,000. This is higher than the county median home value of $223,800. The national median home value is $338,100. The average price of homes sold in Philadelphia, PA is $269,000. Approximately 47.02% of Philadelphia homes are owned, compared to 42.7% rented, while 10.28% are vacant. Philadelphia real estate listings include condos, townhomes, and single family homes for sale. Commercial properties are also available. If you see a property you’re interested in, contact a Philadelphia real estate agent to arrange a tour today!
Philadelphia, Pennsylvania has a population of 1,596,865. Philadelphia is less family-centric than the surrounding county with 21.3% of the households containing married families with children. The county average for households married with children is 21.3%.
The median household income in Philadelphia, Pennsylvania is $52,649. The median household income for the surrounding county is $52,649 compared to the national median of $69,021. The median age of people living in Philadelphia is 34.8 years.
Philadelphia Weather
The average high temperature in July is 87 degrees, with an average low temperature in January of 26 degrees. The average rainfall is approximately 47.2 inches per year, with 13.1 inches of snow per year.
