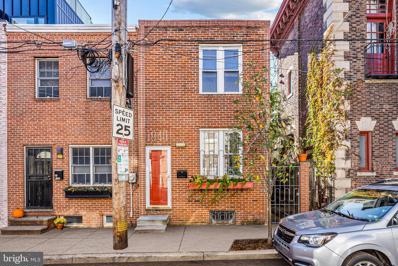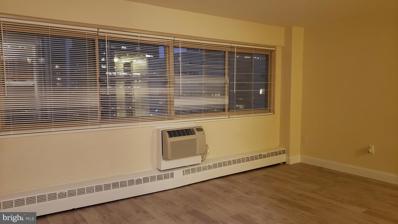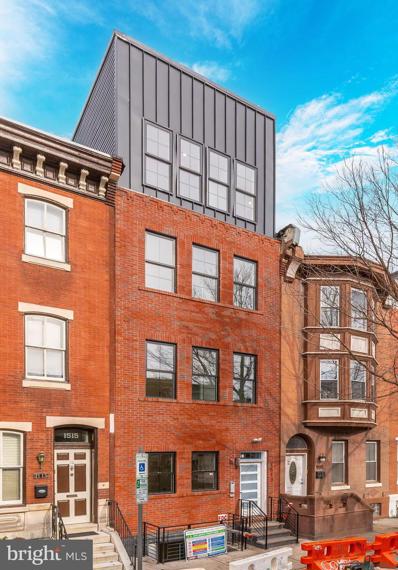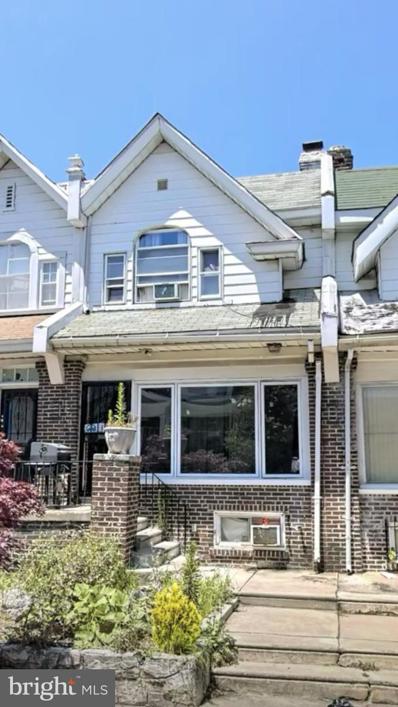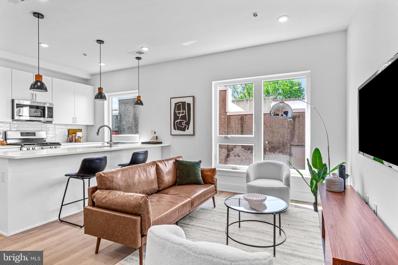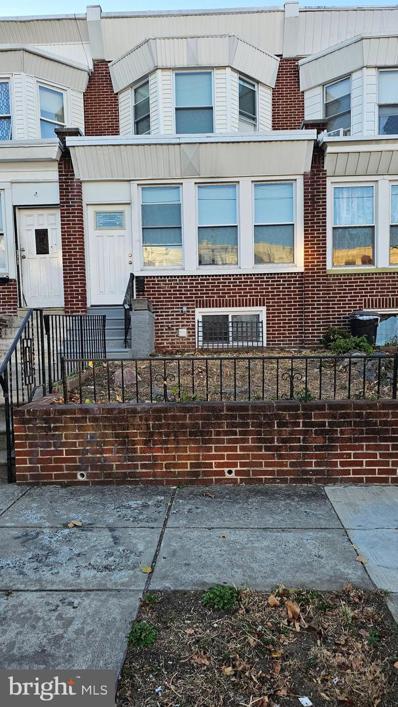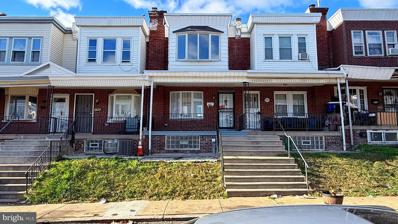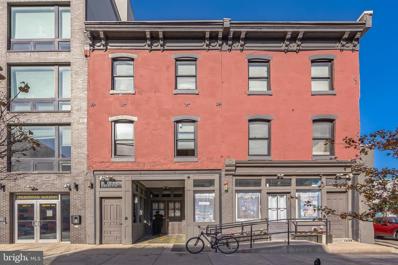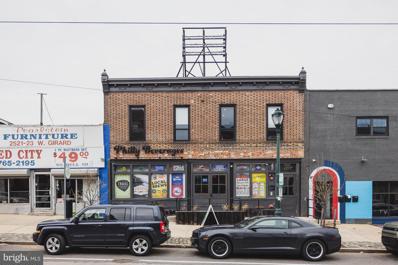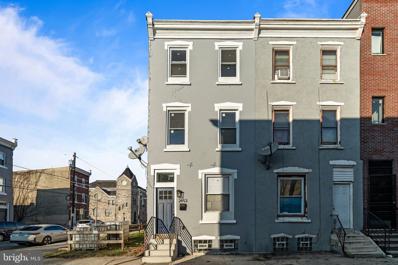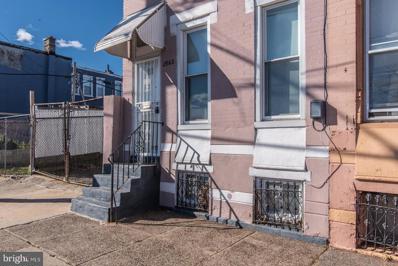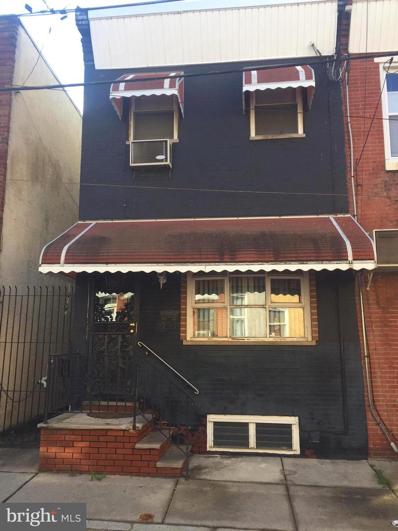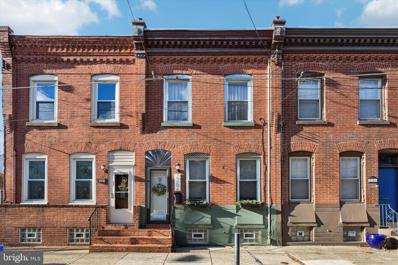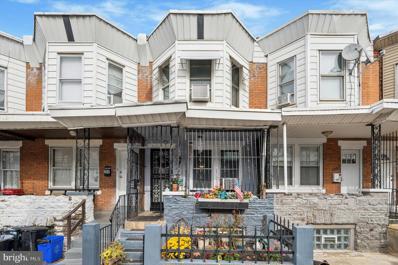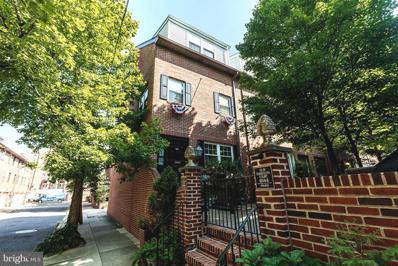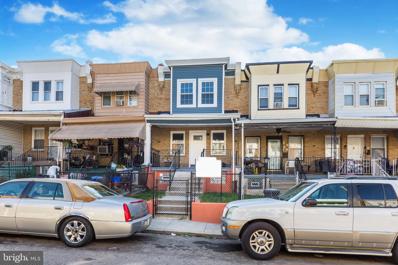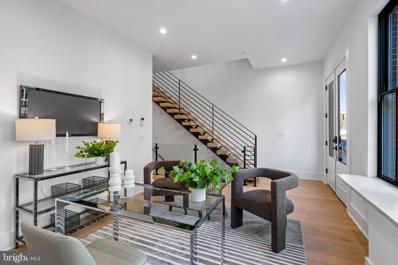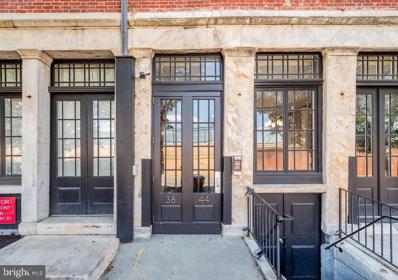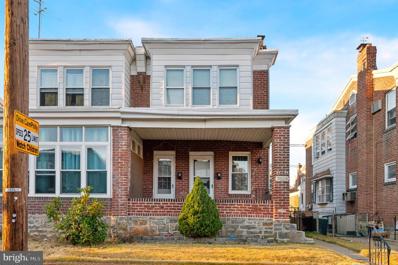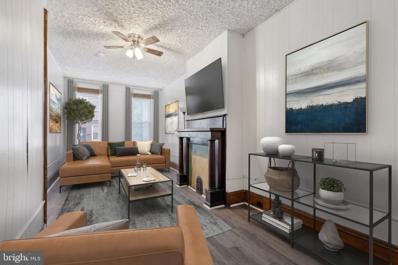Philadelphia PA Homes for Rent
- Type:
- Single Family
- Sq.Ft.:
- 1,080
- Status:
- NEW LISTING
- Beds:
- 2
- Lot size:
- 0.02 Acres
- Year built:
- 1925
- Baths:
- 2.00
- MLS#:
- PAPH2419520
- Subdivision:
- Graduate Hospital
ADDITIONAL INFORMATION
Welcome to this charming, spacious 2-bedroom, 1.5-bath home on one of Graduate Hospitalâs most picturesque, tree-lined streets! The open floor plan features a beautifully renovated kitchen with hickory cabinets, soft-close drawers, and modern finishes that flow seamlessly into the dining and living areas. The living room boasts a woodburning fireplace, while the primary bedroom offers a gas fireplace for added warmth and ambiance. Enjoy oak wood floors throughout, recessed lighting, a stylish Dutch front door, newer windows (2021), and an updated HVAC system (2022). The main level also offers a convenient half bath, basement access, and French doors that lead to a generous patio and garden space. Upstairs, find two large bedrooms with ample closet space and a beautifully updated full bath. All just steps away from some of Philadelphiaâs best shopping and dining. This desirable home wonât last longâschedule your private tour today! Note: Living room, wood burning fireplace, was last cleaned in 2022 and hasn't been used since "As Is'
- Type:
- Single Family
- Sq.Ft.:
- 1,000
- Status:
- NEW LISTING
- Beds:
- 2
- Year built:
- 2022
- Baths:
- 2.00
- MLS#:
- PAPH2419858
- Subdivision:
- Graduate Hospital
ADDITIONAL INFORMATION
Welcome to unit 4 at 1513 Christian St. a 5-unit boutique condominium community located in the charming Graduate Hospital neighborhood of Philadelphia. Situated near many local conveniences, restaurants, and attractions that are sure to make for an enjoyable living experience. The walkability is unparalleled as you can reach Rittenhouse Square, the Schuylkill River Park, larger stores like Target and Sprouts Farmers Market, plus smaller businesses like The Sidecar Bar & Grille and Loco Pez, all by foot! These 2 bedroom, 2 bathroom units come with modern finishes, Delta trinsic fixtures, Porcelanosa kitchens and vanities, GE appliances, Light sand-tone engineered hardwoods, California closets & in unit washer and dryers. As if it couldnât get any better, private outdoor space is offered with each unit as well as roof deck access! Each unit is equipped with built-in Sonos speakers and ai-phone building entry system, Unit 4 comes with ONE CAR PARKING in the rear drive way. *Tax Abatement included*
- Type:
- Single Family
- Sq.Ft.:
- 429
- Status:
- NEW LISTING
- Beds:
- n/a
- Year built:
- 1950
- Baths:
- 1.00
- MLS#:
- PAPH2419894
- Subdivision:
- Rittenhouse Square
ADDITIONAL INFORMATION
Enjoy city views and convenient city living from this studio condominium w/ALL UTILITIES included! This home features updated flooring and has a galley-style kitchen with gas range. A full tiled bath and great closet space complete this studio apartment. River West Condominium is an all-inclusive building and the monthly rent includes a 24-hour front desk, secured entry, fitness center, resident's lounge, ALL utilities (gas, electric, water), and basic cable w/HBO. Located in the Rittenhouse Square neighborhood, this home is situated in the midst of the best of Philly's dining and retail scene, world-class museums and cultural attractions, and is convenient to public and mass transit, PENN, CHOP, HUP, Drexel, and more!
- Type:
- Single Family
- Sq.Ft.:
- 1,224
- Status:
- NEW LISTING
- Beds:
- 3
- Lot size:
- 0.03 Acres
- Year built:
- 1920
- Baths:
- 2.00
- MLS#:
- PAPH2419838
- Subdivision:
- West Oak Lane
ADDITIONAL INFORMATION
Welcome to 7411 Woolston Avenue. This home has been well maintained for many years and displays pride in ownership. Starting with the delightful front exterior that boasts of all new windows and doors, new concrete and a well manicured lawn. The interior features three spacious bedrooms, 2 baths, original hardwood floors on the main level and an update kitchen with stainless steel appliances including a 5- burner range with a double oven. Through the sliding glass doors in the dining room is a large custom built deck with a canopy. The basement is very spacious with a new half bath and access to the rear of the home which is convenient for parking. Many upgrades throughout including a newly installed roof, furnace, and water heater.
- Type:
- Single Family
- Sq.Ft.:
- 1,000
- Status:
- NEW LISTING
- Beds:
- 2
- Year built:
- 2022
- Baths:
- 2.00
- MLS#:
- PAPH2419880
- Subdivision:
- Graduate Hospital
ADDITIONAL INFORMATION
Welcome to unit 5, the Penthouse, at 1513 Christian St. a 5-unit boutique condominium community located in the charming Graduate Hospital neighborhood of Philadelphia. Situated near many local conveniences, restaurants, and attractions that are sure to make for an enjoyable living experience. The walkability is unparalleled as you can reach Rittenhouse Square, the Schuylkill River Park, larger stores like Target and Sprouts Farmers Market, plus smaller businesses like The Sidecar Bar & Grille and Loco Pez, all by foot! These 2 bedroom, 2 bathroom units come with modern finishes, Delta trinsic fixtures, Porcelanosa kitchens and vanities, GE appliances, Light sand-tone engineered hardwoods, California closets & in unit washer and dryers. As if it couldnât get any better, private outdoor space is offered with each unit! Each unit is equipped with built-in Sonos speakers and ai-phone building entry system, Unit 5 has a PRIVATE ROOF DECK and ONE CAR PARKING in the rear drive way. *Tax Abatement included*
- Type:
- Single Family
- Sq.Ft.:
- 1,356
- Status:
- NEW LISTING
- Beds:
- 3
- Lot size:
- 0.03 Acres
- Year built:
- 1925
- Baths:
- 2.00
- MLS#:
- PAPH2419864
- Subdivision:
- None Available
ADDITIONAL INFORMATION
- Type:
- Single Family
- Sq.Ft.:
- 2,138
- Status:
- NEW LISTING
- Beds:
- 3
- Lot size:
- 0.01 Acres
- Year built:
- 2024
- Baths:
- 3.00
- MLS#:
- PAPH2419412
- Subdivision:
- East Falls
ADDITIONAL INFORMATION
Welcome to Paradise Peak Townhomes â an exclusive collection of 24 new construction townhomes tucked-away near East Falls in the Paradise neighborhood. Come home to your brand new home with 3 spacious bedrooms and 2.5 stylish bathrooms, garage parking, green roof deck, and a thoughtfully crafted multi-floor layout that maximizes both space and functionality. Plus, enjoy incredible peace of mind with a 10-year tax abatement and a 1-year builder warranty included. Located just steps from the Schuylkill River and Fairmount Park, Paradise Peak puts you at the edge of nature without sacrificing convenience. Take a scenic 4-minute stroll to Laurel Hill Cemetery, where you can enjoy panoramic river views, or hop on your bike for an easy ride along the Schuylkill River Trail. When you're ready to refuel, grab a coffee and a mouthwatering ham-and-cheese croissant at Thunder Mug Café. And for dinner? Explore the vibrant culinary scene in East Falls with favorites like In Riva, The Black Squirrel Pub & Haunt, Le Bus, and Fiorinoâa hidden Italian gem that will steal your heart. Step inside and discover a modern, versatile entry room thatâs perfect for a cozy lounge or productive home office. The second floor unfolds into a spacious open-concept kitchen and living/dining area, ideal for entertaining guests or enjoying cozy nights in. The kitchen is a true chefâs dream, featuring a large island with seating and sleek stainless steel appliances, all bathed in natural light from expansive windows. A convenient half bath rounds out the space. The third floor is dedicated to relaxation with a luxurious primary bedroom complete with a walk-in closet and a private en-suite bathroom. A hallway closet with side-by-side washer and dryer adds to the convenience. The fourth floor boasts two additional bedrooms, perfect for family or guests, plus a full bath. Finally, head up to the roof deck, an outdoor oasis with a combination of commercial-grade TPO and a Green Roofâan eco-friendly touch that improves air quality and insulation while giving you a serene space to unwind and take in the city skyline. With easy access to Center City, Route 1, and I-76, Paradise Peak offers the perfect balance of modern amenities and serene surroundings. Donât miss your chance to make one of these stunning townhomes yoursâparadise is waiting!
- Type:
- Single Family
- Sq.Ft.:
- 1,268
- Status:
- NEW LISTING
- Beds:
- 3
- Lot size:
- 0.03 Acres
- Year built:
- 1945
- Baths:
- 2.00
- MLS#:
- PAPH2419798
- Subdivision:
- Olney
ADDITIONAL INFORMATION
Beautiful Throughout !!! Fully improved providing large living areas all updated and meeting modern life style and people needs concerning space and open living areas . Enter to a large Sun room / enclosed porch that is open to a large open living space consisting of Living room and dining room featuring beautiful flooring , modern light recessed fixtures as well light & neutral decor . A modern white eat in kitchen with stainless steel appliances and beautiful counter tops and backsplash is the cherry on top of the cake. From the kitchen, exit to a fenced in backyard featuring a large deck perfect for the outdoor patio set and grill. Upstairs, large three bedrooms offering large closets and a modern hall three piece bathroom. Lower level is finished and provide ; laundry area , modern powder room, Utility room , large living area perfect for recreation room, gym , study room , etc. Property also provides high efficiency Cental Air, Newer Water heater, newer electric, new windows , etc.
- Type:
- Single Family
- Sq.Ft.:
- 1,000
- Status:
- NEW LISTING
- Beds:
- 2
- Year built:
- 2022
- Baths:
- 2.00
- MLS#:
- PAPH2418084
- Subdivision:
- Graduate Hospital
ADDITIONAL INFORMATION
Welcome to unit 3 at 1513 Christian St. a 5-unit boutique condominium community located in the charming Graduate Hospital neighborhood of Philadelphia. Situated near many local conveniences, restaurants, and attractions that are sure to make for an enjoyable living experience. The walkability is unparalleled as you can reach Rittenhouse Square, the Schuylkill River Park, larger stores like Target and Sprouts Farmers Market, plus smaller businesses like The Sidecar Bar & Grille and Loco Pez, all by foot! These 2 bedroom, 2 bathroom units come with modern finishes, Delta trinsic fixtures, Porcelanosa kitchens and vanities, GE appliances, Light sand-tone engineered hardwoods, California closets & in unit washer and dryers. As if it couldnât get any better, private outdoor space is offered with each unit as well as roof deck access! Each unit is equipped with built-in Sonos speakers and ai-phone building entry system. *Tax Abatement included*
- Type:
- Single Family
- Sq.Ft.:
- 1,046
- Status:
- NEW LISTING
- Beds:
- 4
- Lot size:
- 0.02 Acres
- Year built:
- 1945
- Baths:
- 2.00
- MLS#:
- PAPH2419438
- Subdivision:
- Summerdale
ADDITIONAL INFORMATION
Welcome home! As you enter this cozy block you will feel the sense of being welcomed. As you walk up to this house you can appreciate the nice porch where you can spend some time enjoying a nice cup of coffee. Now when you open the door, you will see the love and care that went into this house. From the beautiful flooring to the well lit rooms by recessed lighting. Right after the dining area you will see how nice the kitchen is where you can cook some delicious home cooked meals and place them on the counter/bar area already set up for you. Plenty of counter and storage space along with fridge storage in the double door refrigerator in place. From the kitchen you have access to the rear deck where you can enjoy the breeze or have family cookouts. Heading downstairs you can find a perfect area to set up your laundry area and then make your way to the back and find an extra living space with a FULL BATH of its own and separate entrance as well which goes out to a perfect spot for parking or simply to enjoy the day with friends. Upstairs you will find 3 comfortable bedrooms with the same lovely flooring as the rest of the house. Each with plenty of closet space and daylight shining nice and bright, unless you go at night time. Don't miss out on seeing if this is the one for you before its too late.
$1,700,000
2613 W Girard Avenue Philadelphia, PA 19130
- Type:
- General Commercial
- Sq.Ft.:
- 5,889
- Status:
- NEW LISTING
- Beds:
- n/a
- Lot size:
- 0.06 Acres
- Year built:
- 1915
- Baths:
- MLS#:
- PAPH2419534
- Subdivision:
- Brewerytown
ADDITIONAL INFORMATION
- Type:
- Retail
- Sq.Ft.:
- 5,214
- Status:
- NEW LISTING
- Beds:
- n/a
- Lot size:
- 0.06 Acres
- Year built:
- 1915
- Baths:
- MLS#:
- PAPH2419528
ADDITIONAL INFORMATION
- Type:
- Single Family
- Sq.Ft.:
- 2,200
- Status:
- NEW LISTING
- Beds:
- 3
- Lot size:
- 0.02 Acres
- Year built:
- 2002
- Baths:
- 3.00
- MLS#:
- PAPH2418434
- Subdivision:
- Northern Liberties
ADDITIONAL INFORMATION
Welcome to your charming urban oasis at 1029 N Leithgow Street, a stylishly updated residence nestled in the vibrant neighborhood of Northern Liberties. This stunning 4-bedroom, 2.5-bathroom home offers a perfect blend of modern amenities and classic charm, making it an ideal for urban living. Step inside to discover a bright and airy main level featuring an inviting living space, perfect for entertaining friends or cozy family nights. The well-appointed kitchen boasts sleek stainless steel appliances, ample cabinetry, and an spacious island with plenty of counter space, making it a chef's delight. Retreat to your serene master suite complete with a private bathroom and generous closet space. Three additional bedrooms provide flexibility for guests, a home office, or a growing family. Enjoy your morning coffee in the lovely private balcony on the 2nd and 3rd floors. **Prime Location:** Situated in a vibrant neighborhood, you're just steps away from trendy cafes, boutique shops, and scenic parks. With easy access to public transportation and major highways, the city is at your doorstep. - **Modern Conveniences:** This home features central air, a large garage, and a convenient laundry area, ensuring comfort and ease in your daily life. Donât miss out on this incredible opportunity to own a piece of Philadelphiaâs finest!
- Type:
- Townhouse
- Sq.Ft.:
- 1,368
- Status:
- NEW LISTING
- Beds:
- 4
- Lot size:
- 0.02 Acres
- Year built:
- 1915
- Baths:
- 3.00
- MLS#:
- PAPH2419814
- Subdivision:
- Brewerytown
ADDITIONAL INFORMATION
Welcome to 2453 Turner Street, a fully renovated 3-story home featuring 4 bedrooms, 2.5 baths, and a modern, open layout. The first floor offers new flooring, recessed lighting, a spacious living area, and a bright kitchen with white shaker cabinets, quartz countertops, stainless steel appliances, and a peninsula with seating. Just off the kitchen, a laundry area and powder room add convenience. Upstairs, the second floor has three bedrooms and a full bath, while the third-floor ownerâs suite includes a large bedroom, walk-in closet, luxurious bathroom, and mini bar. A new HVAC system ensures year-round comfort, and an unfinished basement offers room for customization. Outside, enjoy a private backyard perfect for relaxation. Located in Brewerytown, this home is steps from local shops, eateries, and cafes. Schedule a viewing today!
- Type:
- Townhouse
- Sq.Ft.:
- 1,026
- Status:
- NEW LISTING
- Beds:
- 3
- Lot size:
- 0.01 Acres
- Year built:
- 1920
- Baths:
- 1.00
- MLS#:
- PAPH2409484
- Subdivision:
- Fairhill
ADDITIONAL INFORMATION
Presenting an incredible opportunity for investors or owner-occupants! This well-maintained and cherished home offers classic charm and convenience. Step inside to find gleaming hardwood floors throughout the spacious living and dining areas. The updated kitchen features oak cabinetry and direct access to a private, fenced yardâperfect for outdoor enjoyment. Upstairs, there are three generous bedrooms and a full three-piece bath. The basement, in excellent condition, provides ample storage and a dedicated laundry area. Additionally, a bonus lot at 2860 N Marshall St is included with the sale, offering extra potential. Priced to reflect its "as-is" condition, this home is an exceptional value!
- Type:
- Townhouse
- Sq.Ft.:
- 1,001
- Status:
- NEW LISTING
- Beds:
- 2
- Lot size:
- 0.02 Acres
- Year built:
- 1940
- Baths:
- 2.00
- MLS#:
- PAPH2419130
- Subdivision:
- Lower Moyamensing
ADDITIONAL INFORMATION
Welcome to 1144 Cantrell St. This home is locared on a quaint block just a short walk to Passyunk Ave and some of the cities finest shops, restaurants and night life. You are just a short ride to the Italian Market, the sports complexes, Live Casino and more. The home features an open floorplan with an updated kitchen and newer engineered wood floors (1st fl). the upper level offers 2 bedrooms and a hall bath. There is an updated roof and Central A/C. The home has tons of potential but needs some TLC. It would be perfect for a homeowner looking to add some sweat equity and increase its value or a savy investor. The property is being sold in "As-Is" condition.
- Type:
- Single Family
- Sq.Ft.:
- 1,014
- Status:
- NEW LISTING
- Beds:
- 3
- Lot size:
- 0.02 Acres
- Year built:
- 1925
- Baths:
- 1.00
- MLS#:
- PAPH2412966
- Subdivision:
- Fishtown
ADDITIONAL INFORMATION
This beautifully remodeled home has a ton of character and is bound to impress! The front features a classic brick exterior, complete with brick steps, fresh paint, and charming flower boxes mounted by the windows. As you enter, youâre welcomed into a spacious living and dining area that showcases an exposed brick accent wall and newer Pergo water-resistant floors.The kitchen is modern and functional, featuring oak cabinetry, granite countertops, a subway tile backsplash, a built-in dishwasher, ceramic flooring, a deep sink, and a gas oven with an over-the-range microwave. On the upper level, the main bedroom offers plenty of space with a double closet, alongside two additional bedrooms that include built-in shelving. The hall bathroom has been tastefully updated with marble tile floors, a stone-accented shower, a modern vanity, and newer plumbing fixtures. The finished basement provides extra room, perfect for entertaining or storage. Outside, the private fenced-in yard offers an ideal space for grilling, relaxing, or gathering with friends. Additional highlights include a newer HVAC system (2021), a hot water heater (2021), a rubber roof (installed in 2018 and recoated in 2021), custom paint, recessed lighting, high ceilings, ceiling fans, tilt-in windows, elegant wood railings, wood stairs with white risers, six-panel interior doors, a Nest thermostat, custom blinds, updated trim, and hardwood flooring in all bedrooms. This home is located in the heart of Fishtown, close to shopping, playgrounds, schools, dining, pubs, entertainment, art galleries, and public transportation. Itâs just a short walk to the EL for easy commuting to Center City, with quick access to I-95 as well.
- Type:
- Single Family
- Sq.Ft.:
- 1,120
- Status:
- NEW LISTING
- Beds:
- 3
- Lot size:
- 0.02 Acres
- Year built:
- 1930
- Baths:
- 1.00
- MLS#:
- PAPH2419560
- Subdivision:
- Olney
ADDITIONAL INFORMATION
Welcome to this classic row home nestled in the heart of the Olney section of Philadelphia. This 3-bedroom, 1-bath home offers the perfect opportunity for a homeowner to add their personal touch and update to modern tastes. This home has been well-maintained,. The spacious layout features generously sized rooms, with original hardwood floors underfoot and plenty of potential for customization. The main level features a cozy living room, a separate dining room, and a kitchen with plenty of space for your vision to come to life. Upstairs, you'll find three well-sized bedrooms with original closet space, along with a full bath. The unfinished basement provides additional storage, laundry space, and an add-on toilet offering room for future expansion or improvement. Enjoy the charm of a traditional row home with all the potential to make it your own. Conveniently located near public transportation, this home is a fantastic opportunity for those looking to live in the Olney area. Bring your ideas, and make this home your own for years to come!
- Type:
- Land
- Sq.Ft.:
- n/a
- Status:
- NEW LISTING
- Beds:
- n/a
- Lot size:
- 0.02 Acres
- Baths:
- MLS#:
- PAPH2419792
ADDITIONAL INFORMATION
- Type:
- Townhouse
- Sq.Ft.:
- 1,600
- Status:
- NEW LISTING
- Beds:
- 3
- Lot size:
- 0.01 Acres
- Year built:
- 1975
- Baths:
- 3.00
- MLS#:
- PAPH2397206
- Subdivision:
- Queen Village
ADDITIONAL INFORMATION
Location, Location, 2 CAR PARKING with the option for a 3rd spot. Fabulous New Listing in the very desirable Randolph Court. A private and beautiful landscaped community with lots of greenery and located on the border of the best neighborhoods - Queen Village and Society Hill. McCall School Catchment. Introducing 517 Randolph Court â A. THE PICK OF THE LITTER. Stunning 3 bedroom, 2.5 bath corner townhouse with solid oak hardwood floors throughout, tons of windows surround, beautiful kitchen and baths, gorgeous wood burning fireplace, sitting room, finished lower level, roof deck, a private garage and 1 deeded parking space with the option to buy a 3rd. YES 3 CAR PARKING potential. Enter this fabulous home from the picturesque courtyard into a spacious Living Room with hardwood floors leading to a gorgeous and sizable Kitchen/Dining Room area with expansive windows surround and flanked by a stunning floor to ceiling breakfront cabinet. The Kitchen is well equipped with lots of 42-inch cabinets, level 4 granite countertops including an expansive breakfast bar, handsome stainless-steel appliances and a glass backsplash. 2nd Level: Gorgeous Sitting Room overlooking the Courtyard with lots of windows and the most beautiful wood burning fireplace with original antique wood mantel and imported tile surround. This room was originally the 3rd Bedroom. Next Level: Sizable and light filled Bedroom with oak flooring, nice tree lined views plus an entire wall of closets with built ins. A full Spa like bath â tastefully done with a walk in frameless glass shower with river rocks and an expansive designer vanity. Final Level: Master Suite with Cathedral ceilings, lots of exposed wood beams, expansive window and skylights. There is also a beautiful spa bath with quartz and porcelain. On this level you will also find a new front-loading washer & dryer plus an additional closet with extra storage space. The Roof Deck: The most beautiful private roof deck with unobstructed Center City Skyline Views and beautiful Sunsets. The Lower Level is a wonderful work from home office/bonus room with direct access to a designer powder room and the private garage that leads to 2 more deeded parking spaces. This is a beautiful home that has been well maintained and cherished for many years by the current owners. The courtyard has no association fees and the best neighbors. The Neighborhood: Queen Village/Society Hill â simply the best and within walking distances to many restaurants, cafes, parks, playgrounds, dog parks, farmers market, Center City and Penns Landing. Easy access to I95, 676, major bridges and more. Schedule your appointment today to see this beautiful home.
- Type:
- Single Family
- Sq.Ft.:
- 1,320
- Status:
- NEW LISTING
- Beds:
- 4
- Lot size:
- 0.03 Acres
- Year built:
- 1925
- Baths:
- 3.00
- MLS#:
- PAPH2419790
- Subdivision:
- Kingsessing
ADDITIONAL INFORMATION
Welcome to this pristine property. The owner has only used the highest quality of materials in this rehab, we have 4 bedrooms, 2.5 baths, finished basement with a 4th bedroom in it, fenced in front yard and open porch, parking behind the property is offered, all stainless steel appliances are included, central AC, excellent bedroom and closet space throughout, basement also has a private entrance from the rear of the property, laundry room is in the finished basement and the washer and dryer are included, property is located close to the business district of Baltimore ave (bars, restaurants, shops etc.) and the Philadelphia Airport. Property square footage is 1320 not including the basement. If your buyer is qualified for less please make an offer.
$1,545,000
252 N 2ND St Philadelphia, PA 19106
- Type:
- Single Family
- Sq.Ft.:
- 4,800
- Status:
- NEW LISTING
- Beds:
- 4
- Lot size:
- 0.02 Acres
- Year built:
- 2023
- Baths:
- 7.00
- MLS#:
- PAPH2419620
- Subdivision:
- Old City
ADDITIONAL INFORMATION
This development of 4-story luxury townhomes in Old City, delivering in Winter 2023, has 2 car attached garage parking, a gated drive aisle, 10 foot + ceiling heights, 3 private outdoor entertaining areas, and spectacular city skyline and bridge views from the roof deck. Located in the historic heart of Philadelphia, these homes feature beautiful brick facades paying homage to the surrounding colonial architecture! Enter the home onto the landing of the floating metal staircase with large Pella windows with striking black window frames that allow for light to pour in through the front of the home. The main floor kitchen features a Cafe' stainless steel appliance package with Bosh Dishwasher, quartzite countertops, custom tile backsplash, and high-end cabinetry. Continue on the main floor through the dining room and past the powder room into the living area complete with three sets of French doors that open up to the terrace. Go up the stairs to the second floor where you will find 2 large bedrooms, each with a full en-suite bathroom, and a laundry room complete with included front load washer and dryer units. The third-floor master suite is oversized and flooded with natural light and includes large custom outfitted walk-in closets, a five-piece bathroom with heated tile floors, a free-standing oval tub, huge walk-in shower with glass doors, body sprays, and handheld shower fixtures. Upstairs is the pilot house with a double roof deck, each side with 360 degree views of Old City, the Benjamin Franklin bridge, and Philly skyline. The basement of the home has a full bathroom , 10â ceilings, and could serve as a perfect office space, kids play room, or guest bedroom. These homes have multi-zone heating and A/C systems as well as smart technology such as a Ring doorbell camera, Nest thermostats, and Schlage keyless entry smartlock. The home is complete with fully finished basement with heated floors throughout and can be an addition office space, kids playroom, movie theater or extra bedroom. This home is uniquely located next to Northern Liberties and just steps away from the river waterfront. You can walk down to the pier to enjoy the calm waters of the river and take a walk on the Benjamin Franklin Bridge and see great city skyline views. Easy access to I-95, shopping, restaurants, coffee shops and within the McCall Elementary School catchment. Each home comes with a Ten Year Real Estate Tax Abatement Under Councilmanic Ordinance 1456-A, Section 19-1303.4 of the Philadelphia Code, and a 1 yr builders warranty. **Taxes and Square Footage are to be independently verified by the buyer and their agent. **
- Type:
- Single Family
- Sq.Ft.:
- 780
- Status:
- NEW LISTING
- Beds:
- 1
- Year built:
- 1830
- Baths:
- 1.00
- MLS#:
- PAPH2419540
- Subdivision:
- Old City
ADDITIONAL INFORMATION
This spacious 1-bedroom, 1-bathroom condo combines modern comfort with vintage charm, featuring gorgeous exposed brick walls and beautifully refinished original plank hardwood floors. The open-concept living area showcases a sleek, chef-inspired kitchen with premium stainless steel Viking appliances. Thoughtfully designed, the unit offers ample closet space, in-unit washer and dryer, and additional storage in the basement. Added unit features include electric blinds, built-in entertainment speakers, custom closet shelves and track lighting throughout. Originally a factory, the Winne Building has been reimagined as a collection of luxury condos on historic Front Street. The building has a secure entrance, large lobby, and elevator. Just steps away from premier restaurants, charming shops, and the historic Old City, itâs also a short walk to iconic attractions like Independence Mall, Pennâs Landing, and Spruce Street Harbor Park, which hosts year-round events and entertainment. Convenient access to I-95, I-676, and South Jersey makes commuting a breeze, and there are nearby parking garages for added convenience.
- Type:
- Twin Home
- Sq.Ft.:
- n/a
- Status:
- NEW LISTING
- Beds:
- n/a
- Lot size:
- 0.05 Acres
- Year built:
- 1950
- Baths:
- MLS#:
- PAPH2419766
- Subdivision:
- Mayfair
ADDITIONAL INFORMATION
This duplex in the heart of Mayfair offers an exceptional opportunity for investors or owner-occupants. The first-floor unit is a spacious 2-bedroom, 1-bathroom home. The inviting living room features a cozy fireplace, perfect for relaxing evenings, as well as hardwood floors. A generously-sized kitchen offers plenty of space for cooking and dining. The basement, accessible from the first floor unit, includes ample storage and a walk-out to the fenced backyard, complete with a lovely stone patio, ideal for outdoor gatherings and relaxation. The second-floor unit is a comfortable 1-bedroom, 1-bathroom space with its own kitchen and living room, perfect for a tenant or guest. Live in one unit and rent out the other to help cover expenses or add to your investment portfolio. presenting a fantastic opportunity to personalize and enhance its value. Donât miss this chance to own a versatile duplex! The property is being sold as-is, with no repairs to be completed.
- Type:
- Single Family
- Sq.Ft.:
- 1,780
- Status:
- NEW LISTING
- Beds:
- 5
- Lot size:
- 0.02 Acres
- Year built:
- 1915
- Baths:
- 1.00
- MLS#:
- PAPH2419576
- Subdivision:
- Fairhill
ADDITIONAL INFORMATION
Major updates have already been completed so that you donât have to! All NEW electrical, NEW circuit panel, and hard-wired smoke alarms. NEW ROOF installed in 2023 (Old Roof removed entirely). Stay warm with NEW high-energy efficient vinyl windows installed throughout. All NEW blinds installed. NEW vinyl plank flooring installed. NEW stainless steel appliances. NEW Stainless chimney liner installed from the basement to the roof. Move right into 734 W Huntingdon St. This huge 1,780sq ft, 3-story home features 5 bedrooms, 1 bathroom in the sought-after Fairhill neighborhood. The clean basement has 9ft plus height and can be finished for more living space See sellerâs disclosure for additional improvements. Convenient access to restaurants and breweries on 5th St, American St, Front St, Fishtown, and near Temple University and Medical School. Short walk to Philadelphia library on 6th St. Close proximity to El Bohio and Pizza Brain, green spaces such as Fairhill Square, and recreational facilities at Cecil B. Moore Recreation Center.
© BRIGHT, All Rights Reserved - The data relating to real estate for sale on this website appears in part through the BRIGHT Internet Data Exchange program, a voluntary cooperative exchange of property listing data between licensed real estate brokerage firms in which Xome Inc. participates, and is provided by BRIGHT through a licensing agreement. Some real estate firms do not participate in IDX and their listings do not appear on this website. Some properties listed with participating firms do not appear on this website at the request of the seller. The information provided by this website is for the personal, non-commercial use of consumers and may not be used for any purpose other than to identify prospective properties consumers may be interested in purchasing. Some properties which appear for sale on this website may no longer be available because they are under contract, have Closed or are no longer being offered for sale. Home sale information is not to be construed as an appraisal and may not be used as such for any purpose. BRIGHT MLS is a provider of home sale information and has compiled content from various sources. Some properties represented may not have actually sold due to reporting errors.
Philadelphia Real Estate
The median home value in Philadelphia, PA is $269,000. This is higher than the county median home value of $223,800. The national median home value is $338,100. The average price of homes sold in Philadelphia, PA is $269,000. Approximately 47.02% of Philadelphia homes are owned, compared to 42.7% rented, while 10.28% are vacant. Philadelphia real estate listings include condos, townhomes, and single family homes for sale. Commercial properties are also available. If you see a property you’re interested in, contact a Philadelphia real estate agent to arrange a tour today!
Philadelphia, Pennsylvania has a population of 1,596,865. Philadelphia is less family-centric than the surrounding county with 21.3% of the households containing married families with children. The county average for households married with children is 21.3%.
The median household income in Philadelphia, Pennsylvania is $52,649. The median household income for the surrounding county is $52,649 compared to the national median of $69,021. The median age of people living in Philadelphia is 34.8 years.
Philadelphia Weather
The average high temperature in July is 87 degrees, with an average low temperature in January of 26 degrees. The average rainfall is approximately 47.2 inches per year, with 13.1 inches of snow per year.
