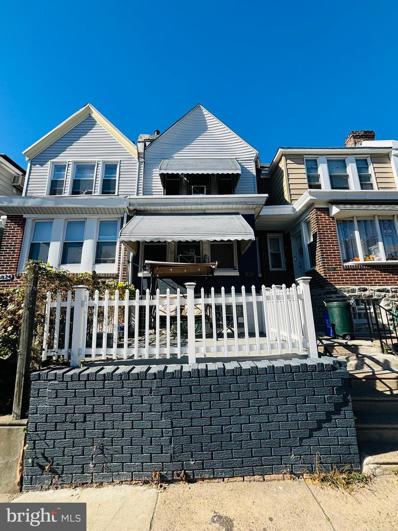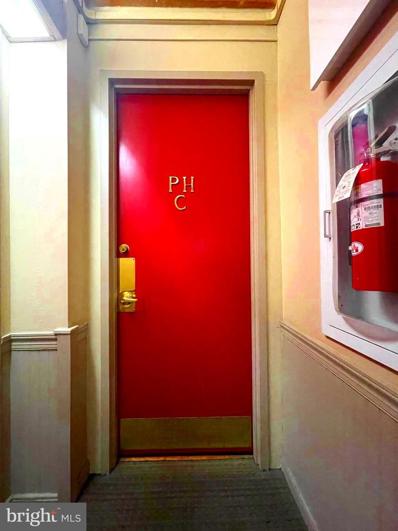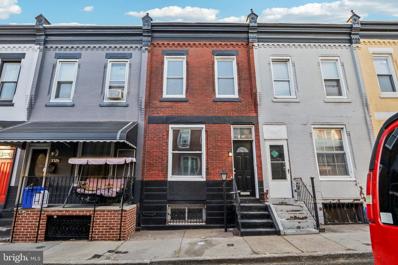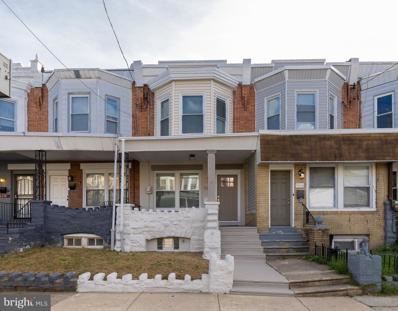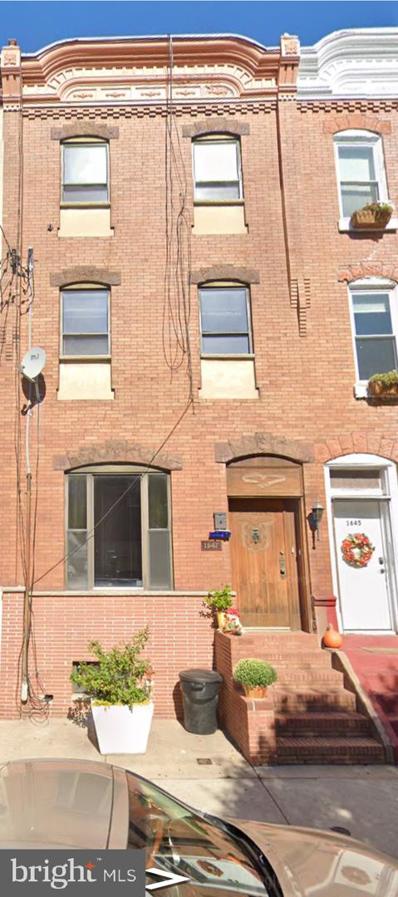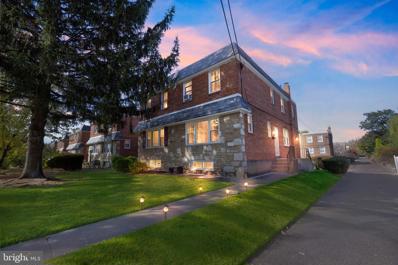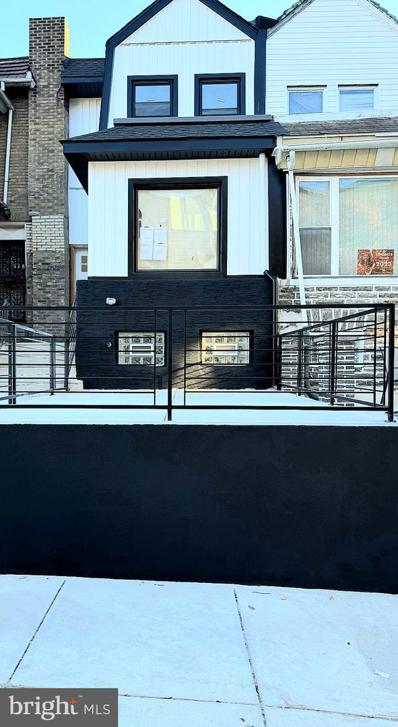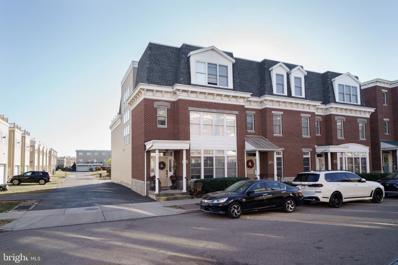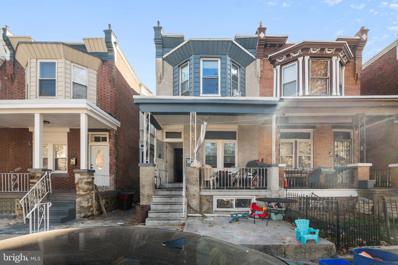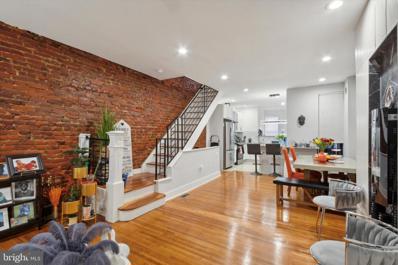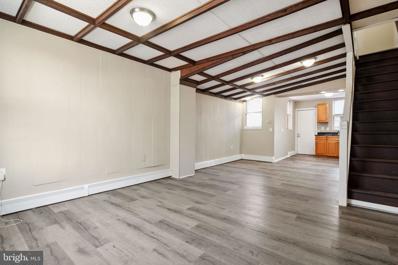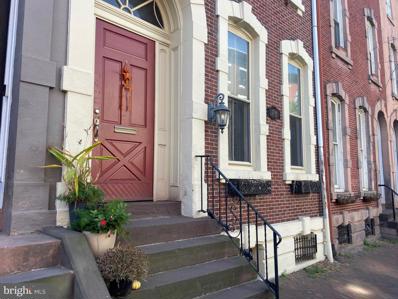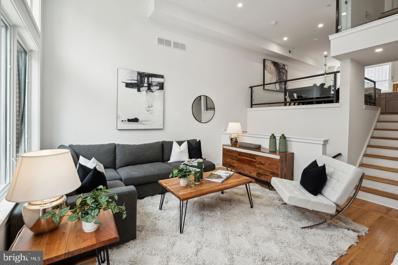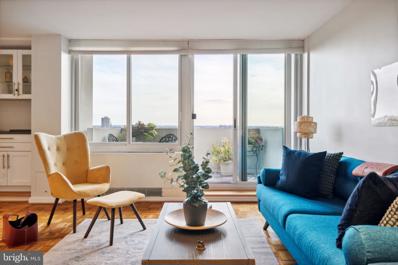Philadelphia PA Homes for Rent
- Type:
- Single Family
- Sq.Ft.:
- 1,200
- Status:
- NEW LISTING
- Beds:
- 3
- Lot size:
- 0.02 Acres
- Year built:
- 1925
- Baths:
- 2.00
- MLS#:
- PAPH2418392
- Subdivision:
- Juniata
ADDITIONAL INFORMATION
Welcome to this charming 3-bedroom townhome, where style meets functionality! Step inside to a spacious, open-concept layout that features an updated kitchen with modern finishes and an adjoining dining room perfect for entertaining. The front fenced patio offers a private outdoor retreat, ideal for enjoying morning coffee or evening relaxation. 3 bedrooms, each bedroom is equipped with ample closet space and beautiful hardwood floors, offering a warm and inviting ambiance throughout. The semi-finished basement provides versatile extra space and includes a convenient laundry room and a powder room, adding functionality for everyday living. the attached one-car garage and an additional parking space provide convenience and ease.
- Type:
- Single Family
- Sq.Ft.:
- 1,276
- Status:
- NEW LISTING
- Beds:
- 3
- Lot size:
- 0.04 Acres
- Year built:
- 1925
- Baths:
- 2.00
- MLS#:
- PAPH2418524
- Subdivision:
- Philadelphia (West)
ADDITIONAL INFORMATION
BACK ON THR MARKET! **Charming 3-Bedroom Home with Modern Amenities and Expansive Backyard** Welcome to this beautifully renovated 3-bedroom, 1.5-bathroom home, where modern comfort meets classic charm. Nestled in a serene neighborhood, this property is perfect for families and individuals alike. **Interior Features:** - **Three Spacious Bedrooms**: Each bedroom offers ample space, filled with natural light, and provides a cozy retreat for rest and relaxation. - **Modern Bathrooms**: The home features a full bathroom with contemporary fixtures and a convenient half bath for guests. - **Open Concept Living**: The open floor plan seamlessly connects the living room, dining area, and kitchen, making it perfect for entertaining and everyday living. - **Gourmet Kitchen**: The kitchen boasts brand new stainless steel appliances, sleek countertops, and plenty of cabinet space. - **Central Air**: Enjoy year-round comfort with the newly installed central air conditioning system. **Exterior Features:** - **Huge Backyard**: Step outside to a vast backyard, ideal for outdoor activities, gardening, or simply enjoying a quiet evening under the stars. - **Fresh Landscaping**: The front yard has been meticulously landscaped, adding to the home's curb appeal. **Additional Features:** - **New Flooring and Paint**: The entire house features new flooring and fresh paint, giving it a modern and inviting feel. - **Updated Electrical and Plumbing**: All electrical and plumbing systems have been updated to ensure peace of mind and reliability. This home is move-in ready and waiting for its new owners to create lasting memories. Don't miss the opportunity to own a beautifully renovated home with all the modern amenities you desire. Schedule a viewing today!
- Type:
- Single Family
- Sq.Ft.:
- 933
- Status:
- NEW LISTING
- Beds:
- 2
- Year built:
- 1910
- Baths:
- 2.00
- MLS#:
- PAPH2418520
- Subdivision:
- Chinatown
ADDITIONAL INFORMATION
2 bedroom 2 bath Penthouse condo on the top floor of 1010 Race conveniently located in the heart of Chinatown in Center City Philadelphia. Walking distance from Jefferson Hospital, Reading Terminal Market, Fashion Outlet of Philadelphia, City Hall and Convention Center. Main floor has 14 feet high ceiling living room, industrial-style ductwork, 3 large windows that bring tons of natural sunlight and a spectacular city view, hardwood floors throughout, updated modern stainless kitchen, full bath with washer and dryer units and a bedroom with walk in closet. Close to major highways.
- Type:
- Multi-Family
- Sq.Ft.:
- n/a
- Status:
- NEW LISTING
- Beds:
- n/a
- Lot size:
- 0.02 Acres
- Year built:
- 1915
- Baths:
- MLS#:
- PAPH2418508
ADDITIONAL INFORMATION
Looking for a home or investment? Here is a turnkey Duplex. 2 one bedroom apartments. The units were just updated. Electric heat and hotwater. There are separate electric panels for each unit. Each unit offers new stoves and refrigerators. Live in one unit and enjoy rental income from the 2nd flr unit. If you're an investor start your tenant search ASAP for the 1st flr turn key unit. This property is already to generating income for you. Located in N. Philly you are a couple blocks from Lehigh Ave. Plenty of public transportation. You are also walking distance to the 22nd street shopping center (supermarket, bank etc). This is a great starter home or another property for your real estate portfolio. Listing Office
- Type:
- Single Family
- Sq.Ft.:
- 940
- Status:
- NEW LISTING
- Beds:
- 3
- Lot size:
- 0.02 Acres
- Year built:
- 1915
- Baths:
- 2.00
- MLS#:
- PAPH2411832
- Subdivision:
- Brewerytown
ADDITIONAL INFORMATION
Welcome to Brewerytown: A Beautifully Remodeled 3-Bedroom Home with Timeless Charm Looking for a move-in-ready home that combines modern updates with original character? Look no further! This fully remodeled 3-bedroom, 1.5-bath home in the heart of Brewerytown is ready for its new owner. With its spacious layout, large backyard, and unique historical features, this home is perfect for first-time buyers or anyone looking to settle into a vibrant community. Donât Miss OutâSchedule a Showing Today! This is a must-see property that offers a wonderful mix of charm, space, and convenience. Whether youâre a first-time homebuyer or simply looking for a beautiful space to make your own, this home has everything you need. Donât waitâschedule your showing today and come see all that this Brewerytown gem has to offer! This home qualifies for the Neighbor First program, 3% down no PMI and 1% under the current interest rate.
- Type:
- Single Family
- Sq.Ft.:
- 1,500
- Status:
- NEW LISTING
- Beds:
- 3
- Lot size:
- 0.03 Acres
- Year built:
- 1925
- Baths:
- 3.00
- MLS#:
- PAPH2417834
- Subdivision:
- None Available
ADDITIONAL INFORMATION
This elegant renovation has completely transformed this classic West Philly porch front row home into the perfect fit your modern lifestyle. Clean lines, neutral tones, and the tech that today's home buyer appreciates high light this top quality renovation. Everything has been sorted and all details have been considered. Open concept living with natural finish wood veneer floors and an abundance of windows produce a bright airy space. The kitchen features Wood Mode white shaker cabinets, as well as brass Delta fixtures and hardware picking up the tone of the floors and accents in the backsplash. Pendant lighting over the island and a chandelier over the dining area nod to a modern farmhouse aesthetic. The powder room and laundry area flank the rear exit hall onto the expansive back yard. The laundry area features a stand alone sink as well as a server box and wifi access point, the central hub for security cameras, wifi doorbell, all household wifi accessories, flooding the entire house with robust wifi signal. Security cameras cover the street, backyard and at the front door and are powered over Ethernet so everything is seamlessly integrated. Wide custom stairs lead to the second floor where a spacious primary suite has two large closets and an attached bath with contemporary fixtures, tile, and hardware. A large bay window draws in natural light. A similarly styled hall bath, and two more bedrooms comprise the remaining second floor. The basement has been completely weatherproofed and features an under slab french drain and sump pump ensuring the best defenses again moisture. HVAC, plumbing, and electric are all newly complete with, licensed and permitted work. This high quality renovation cut no corners, and the quality deserves to be seen in person. Schedule your showing today.
- Type:
- Single Family
- Sq.Ft.:
- 1,156
- Status:
- NEW LISTING
- Beds:
- 2
- Lot size:
- 0.02 Acres
- Year built:
- 1800
- Baths:
- 2.00
- MLS#:
- PAPH2416844
- Subdivision:
- Washington Sq West
ADDITIONAL INFORMATION
Welcome to 306 South Camac St., located in historic and esteemed Washington Square West on one of Philadelphiaâs most sought-after streets. The property is a one-of-a-kind Cottage House sitting on a 38â wide lot and is Commercially Zoned. Enter through the private gated patio into the entry vestibule which leads to the large comfortable living space with open dining and kitchen area featuring pine trim, hardwood floors, and sliding glass door leading to the decked side yard. A big archway adds architectural interest and opens to the eat in kitchen w/ wide plank, peg detailed wood floors and has a peninsula with wrap around cabinets and counter for great storage and lots of prep space. The reading nook has a wood burning fireplace w/ pine mantle and brick hearth and Delft tiled, which adds to the home's charm and evokes it's historic past. Powder room and stacked laundry complete the first floor. Straight, switch-back stair leads to the second level sitting area with open beamed ceiling and oak floors making for a great studio, office or second bedroom. The main bedroom has a dramatic peaked ceiling and ample built-in dormer storage in the eaves. The main bath offers a 1980's vintage tub and shower combination and an octagonal tiled floor. There is a Dutch stair (read ladder) leading to the lofted third level which could also be used as another bedroom, storage or great bonus space. The mini- basement is accessed only from the exterior and houses the mechanicals and provides a little additional storage. This historic home is tucked away on a small, low-traffic street where you are just steps from all the best the city has to offer, the Academy of Music, the Kimmel Center, amazing restaurants and so much more. The home is being offered as-is.
- Type:
- Single Family
- Sq.Ft.:
- 1,689
- Status:
- NEW LISTING
- Beds:
- 5
- Lot size:
- 0.02 Acres
- Year built:
- 1923
- Baths:
- 3.00
- MLS#:
- PAPH2416810
- Subdivision:
- Avenue Of The Arts
ADDITIONAL INFORMATION
In one of Philadelphia's most sought after neighborhoods, this amazing 5 bedroom, 2 1/2 bath townhome is waiting for you to make this your dream home. Looking to add to your investment portfolio, this would be an awesome addition! Located just 2 blocks from Avenue of the Arts, this home features an extra-wide spiral staircase leading to a large finished basement, hardwood floors, 9ft ceilings, ceramic tile baths, a secluded patio and an AMAZING DECK overlooking the center city skyline and Penns Landing. You will find recessed lighting in the living room and large closets with TONS of storage space throughout the home. This home is close to center city and public transportation! Come see this amazing property that wont last long! Home is vacant and easy to show!
- Type:
- Twin Home
- Sq.Ft.:
- 1,386
- Status:
- NEW LISTING
- Beds:
- 3
- Lot size:
- 0.1 Acres
- Year built:
- 1949
- Baths:
- 2.00
- MLS#:
- PAPH2417398
- Subdivision:
- Burholme
ADDITIONAL INFORMATION
Meet your ideal home - 7122 Montour Street! Nestled in the heart of Philadelphia's Burholme neighborhood, this beautifully renovated home combines modern updates with classic charm, ready for you to move right in. As you step inside, you're greeted by an open, airy living space featuring gleaming new hardwood floors and elegant crown molding on the first floor, adding sophistication and warmth to every room. The newly remodeled kitchen is a chef's dreamâboasting stylish cabinetry, updated appliances, and ample counter space. Itâs designed to inspire, whether you're preparing weeknight meals or hosting family gatherings. Upstairs, you'll find spacious bedrooms with plenty of natural light, creating a peaceful retreat. With a location thatâs convenient to shopping, dining, and public transportation, 7122 Montour Street offers the best of city living with the comfort of a well-loved home. Donât miss your chance to make this updated beauty yours! Schedule your tour today and see all this stunning property has to offer.
- Type:
- Single Family
- Sq.Ft.:
- 1,078
- Status:
- NEW LISTING
- Beds:
- 4
- Lot size:
- 0.02 Acres
- Year built:
- 1955
- Baths:
- 2.00
- MLS#:
- PAPH2417448
- Subdivision:
- Holmesburg
ADDITIONAL INFORMATION
- Type:
- Single Family
- Sq.Ft.:
- 2,360
- Status:
- NEW LISTING
- Beds:
- 3
- Lot size:
- 0.03 Acres
- Year built:
- 1925
- Baths:
- 3.00
- MLS#:
- PAPH2417332
- Subdivision:
- Olney
ADDITIONAL INFORMATION
UPDATE! OPEN HOUSE first open date moved to Wednesday, November, 13th at 5pm. This is the ONE!! Even better than the cookie cutter new construction homes you've been seeing. If you've been looking for luxury living, then you just found it! From the modern farmhouse exterior to the tastefully appointed chef's kitchen, this home is a TRUE SHOWSTOPPER. Allow yourself to be spoiled by having dedicated spaces for every aspect of your family's life. A remarkable home office which allows for natural light with 3 big windows and separated by beautiful, peek-a-boo french doors. Want to join the party? Leave your office and step into your plush, contemporary living room and Netflix and chill by the fire place, or host some friends and chat or just style and decorate your living room and leave it as a forbidden place to enter and take your gatherings and your guests down stairs to your finished basement with large set marble-style flooring. Back upstairs, you'll find your spacious dining room for more intimate dinners, your stylish powder room to refresh and recharge and your awesome kitchen. Enter this cook's paradise and the centerpiece of every home. Lay out your well-crafted dishes on your waterfall island and still have plenty of counter space for other things. Bake a cake and a chicken at the same time with your wall oven and let the pots simmer on your cooktop. Your beautiful kitchen has to be seen and experienced to truly appreciate it. Upstairs, you'll find 3 big, spacious bedrooms and 2 bathrooms. Your hall bath is new, modern and includes laundry space to keep your home neat and organized. Walk into your primary suite and you'll be impressed. With a roomy allowance for your bed and furniture leading into your walk-in closet - complete with an organization system, you will certainly feel accomplished, relaxed and in the lap of modern-day luxury. Now, your primary suite bath is another story!! Saunter through your walk in closet and into your bathroom!! Ahhh, this beautiful, 4-piece bathroom designed to tempt and appeal to your relaxation senses will inspire you to live more, love more and be present in every moment. Do not miss your chance to live out your dreams in this better than new construction home. GRANTS AVAILABLE TO PURCHASE THIS HOME FOR LESS THAN $2500 OUT OF POCKET.
- Type:
- Townhouse
- Sq.Ft.:
- 2,880
- Status:
- NEW LISTING
- Beds:
- 3
- Lot size:
- 0.05 Acres
- Year built:
- 2012
- Baths:
- 3.00
- MLS#:
- PAPH2416996
- Subdivision:
- Siena Place
ADDITIONAL INFORMATION
Welcome to 2300 Roma Drive!!! a one of kind luxury townhome in desirable Sienna Place. This beautiful unique End unit offers a blend of comfort and style spanning nearly 3000 sq ft foot luxury living space with 3 bedrooms 2.5 bathrooms dual zoned HVAC systems. This home Bella model that was Structurally changed to add the dramatic grandeur of high ceilings and a abundance of natural light. The kitchen is fully updated as the open layout seamlessly connects the kitchen to the living areas and creates an ideal space for entertainment. on the second floor there are two huge bedrooms with plenty of closets space and a large full bath with a balcony overlooking the living room which can be used as a den or computer room. The master suite on the third floor is a luxurios retreat with a fireplace, wet bar, and custom-built walk-in-closet. Bath has a large walk-in shower and a deep jacuzzi tub. This home has many upgrades too numerous to list. The home sits on rear open area for kids to play maintained by HOA association. You are within walking distance of FDR Park and down from sports complex and stadiums.Come and expierence the ultimate South Philly lifestyle in one of phila most desiarable neighborhoods. schedule a showing today.
- Type:
- Twin Home
- Sq.Ft.:
- n/a
- Status:
- NEW LISTING
- Beds:
- n/a
- Lot size:
- 0.04 Acres
- Year built:
- 1940
- Baths:
- MLS#:
- PAPH2416488
ADDITIONAL INFORMATION
Welcome to 4511 N Carlisleâan exceptional property suited for both investors and owner-occupants seeking a mix of passive income and flexible living arrangements. Recently renovated, this property combines charm with income potential, offering dual-unit living with modern updates throughout. The basement was professionally waterproofed as well! Hereâs what makes 4511 N Carlisle stand out: Property Overview Current Rent for Unit 1: $1,900/month, leased through February 2025, providing immediate and steady cash flow. Potential Rent for Unit 2: Estimated at $900/month, ideal for owner-occupants aiming to offset their mortgage or investors seeking additional income. Interior Features Total Bedrooms: 6 spacious bedrooms, versatile enough for use as bedrooms, home offices, or additional living areas. Total Bathrooms: 2 fully renovated, modern bathrooms. Hardwood Flooring: Beautiful, recently installed hardwood floors throughout the property add warmth, durability, and easy maintenance. Flexible Room Usage: The downstairs bedrooms can be used for various purposes, allowing for conversion to home offices or additional living spaces, catering to a wide range of tenant needs. Unit 1 Currently rented at $1,900/month, Unit 1 provides reliable income, making it an excellent choice for investors. The renovated space offers tenants a stylish and comfortable home, with easy-to-maintain hardwood floors and ample room. Unit 2 Unit 2 presents a prime opportunity for an owner-occupant: Private Entrance: Offers privacy and convenience. Separate Utility Meters: Simplifies utility management for landlords and tenants. Modern Renovations & Appliances: Updated with contemporary finishes and newer appliances for a move-in-ready appeal. Back Patio Access: A cozy outdoor space for tenants to enjoy, ideal for outdoor gatherings or relaxing. With an estimated rent of $900/month, this unit is well-suited for the owner-occupant who wants to reside on-site while generating rental income. Investment Appeal 4511 N Carlisle has a strong cash-flow-positive potential, offering stability for investors or a financial cushion for owner-occupants. Its modern amenities and location add to its appeal, making it a standout addition to any real estate portfolio. Act Fast: Properties with this combination of income potential and versatile living space are rare. Schedule your appointment today to explore this unique opportunity! Note: Buyers and their agents are advised to verify taxes and zoning
- Type:
- Twin Home
- Sq.Ft.:
- 3,419
- Status:
- NEW LISTING
- Beds:
- 6
- Lot size:
- 0.21 Acres
- Year built:
- 1896
- Baths:
- 3.00
- MLS#:
- PAPH2412186
- Subdivision:
- Mt Airy (East)
ADDITIONAL INFORMATION
Welcome to 107 East Gowen Avenue, a distinguished Colonial Revival twin home nestled in the heart of Mt. Airy, Philadelphia. This exquisite residence, crafted in 1896 by the renowned architectural firm Cope and Stewardson, stands as a testament to timeless elegance and craftsmanship. With its red brick exterior laid in a classic Flemish bond pattern, this home exudes an aura of enduring quality and charm. Recently, old knob & tube wiring has been replaced in this house. Stepping onto the property, you will find a 50-foot wide front yard, adorned with a wrought iron hairpin fence and a welcoming front gate. The yard has a grassy area shaded by majestic pine, maple, and dogwood trees. The driveway offers convenient off-street parking. Cement lions proudly flank the front porch steps, inviting you to explore further. The porch itself offers a serene space with ample room for a table and chairs, leading to the entrance. The 2-inch thick front door opens into a refined foyer, showcasing a classically tiled floor and elegant wainscoting. Another door leads to the entry hall, where 9-foot ceilings create an open and airy ambiance. The first floor unfolds with a front parlor or study, seamlessly transitioning through French doors into the living room, where a gas-log fireplace with a tiled hearth and carved mantle serves as a focal point. The adjoining dining room, with its stenciled pine floors, wide trim moldings, and modern Trompe L'oeil ceiling, offers a sophisticated setting for gatherings. The spacious kitchen at the rear features a charming breakfast nook framed by pilasters and an arch, perfect for morning meals. A powder room, washer and dryer, and access to both a side porch and basement complete this level. Ascending the varnished wood staircase, you are met with two stunning art glass windows at the landing. The second floor has four spacious bedrooms, deep closets and high ceilings, along with a retro-tiled hall bathroom. The third floor presents two additional bedrooms, an inoperable bathroom, a finished storage room and an unfinished attic storage room, offering ample space for various needs. An added highlight of the property is the Accessory Dwelling Unit (ADU) at the rear, constructed in the 1980s with a modern flair. This one-bedroom apartment, currently rented for $1,650, features a living room with a wood-burning stove, ceiling fan, and a sliding glass doors leading to a patio with an arbor. The bedroom boasts a bay window and dual closets, while the kitchen is equipped with a gas range, refrigerator, and dishwasher. Beyond the ADU lies a tranquil rear yard, graced by paper birch, pine, magnolia, juniper and oak trees. Located just half a block from the Mt. Airy Train Station and within easy reach of the vibrant Mt. Airy and Chestnut Hill business districts, this much-beloved home has been owned by the same family since 1938. Experience the charm, craftsmanship and sophistication of 107 East Gowen Avenue.
- Type:
- Single Family
- Sq.Ft.:
- 1,168
- Status:
- NEW LISTING
- Beds:
- 3
- Lot size:
- 0.03 Acres
- Year built:
- 1925
- Baths:
- 1.00
- MLS#:
- PAPH2415922
- Subdivision:
- Overbrook
ADDITIONAL INFORMATION
Welcome to this spacious 3-bedroom townhome brimming with potential! This property is a diamond in the rough, ideal for those looking to invest in a renovation project that is mostly cosmetic. Upon entering, youâll find an open floor plan that invites creativity, allowing you to reimagine the living spaces to suit your style. The bedrooms are generously sized, offering plenty of natural light and room for personalization. The kitchen, while in need of updates, has ample space for a modern makeover, making it a great focal point for entertaining. Features high ceilings and a large basement for storage. Outside, a private patio provides a perfect spot for outdoor relaxation or gardening. Located in the desirable neighborhood of Overbrook, this rowhome is close to parks, schools, transportation and shopping, making it a fantastic opportunity for families or investors. Great street parking! Currently owner occupied. With some vision and elbow grease, this property can be transformed into a stunning home. Donât miss your chance to create something truly special! Note: the roof was replaced May 2024 of this year!
- Type:
- Single Family
- Sq.Ft.:
- 1,152
- Status:
- NEW LISTING
- Beds:
- 3
- Lot size:
- 0.02 Acres
- Year built:
- 1925
- Baths:
- 3.00
- MLS#:
- PAPH2418502
- Subdivision:
- Cobbs Creek
ADDITIONAL INFORMATION
Welcome to your dream home! This beautifully updated 3-bedroom, 2.5-bath residence boasts modern finishes and thoughtful design throughout. The main floor features a bright and airy open-concept living area with contemporary flooring and a sleek, renovated kitchen equipped with stainless steel appliances and high-end fixtures. The exposed brick wall and iron railing provides plenty of character to this home along with the electric fireplace. Upstairs, you'll find three generously sized bedrooms, including a serene master suite with an en-suite bath for ultimate relaxation. A standout feature of this home is the fully finished basement, perfect for a home theater, game room, or office space. Situated in a prime location, this home offers easy access to public transportation, making your commute a breeze. The neighborhood is family-friendly and close to parks, shopping, and dining options. Experience modern living in a home that perfectly blends comfort, convenience, and style. Donât miss out on this exceptional opportunity! Schedule a showing today.
- Type:
- Land
- Sq.Ft.:
- n/a
- Status:
- NEW LISTING
- Beds:
- n/a
- Lot size:
- 0.02 Acres
- Baths:
- MLS#:
- PAPH2418498
- Subdivision:
- Temple University
ADDITIONAL INFORMATION
Zoned RM1 , priced to sell and ready to go! Opportunity is knocking in this developing area near Temple University. Gather up your 15' wide building plans and pick up up this vacant buildale lot as your latest investment opportunity. Temple University area with great potential!
- Type:
- Townhouse
- Sq.Ft.:
- 930
- Status:
- NEW LISTING
- Beds:
- 2
- Lot size:
- 0.02 Acres
- Year built:
- 1920
- Baths:
- 1.00
- MLS#:
- PAPH2418450
- Subdivision:
- Philadelphia (West)
ADDITIONAL INFORMATION
Beautifully renovated 2-bed 1-bath home in Mantua. This will make the perfect starter home or addition to your rental portfolio! A short drive to the Zoo and University city and complete with central air! For owner occupants, this home qualifies for an unbeatable first time buyer program. Ask the listing agent for more info. Make your appointment today! Home is certified lead free. Owner is a licensed real estate agent.
- Type:
- Townhouse
- Sq.Ft.:
- 928
- Status:
- NEW LISTING
- Beds:
- 2
- Lot size:
- 0.02 Acres
- Year built:
- 1910
- Baths:
- 1.00
- MLS#:
- PAPH2418448
- Subdivision:
- Bridesburg
ADDITIONAL INFORMATION
Wonderful 2-bed 1-bath starter home in Bridesburg! Newly renovated, and move-in ready. Updated with modern flooring and nice sized living room and kitchen. This is the one youâve been waiting for. Make your appointment today! Home is certified lead free. Owner is a licensed real estate agent.
- Type:
- Single Family
- Sq.Ft.:
- 1,404
- Status:
- NEW LISTING
- Beds:
- 3
- Lot size:
- 0.03 Acres
- Year built:
- 1920
- Baths:
- 1.00
- MLS#:
- PAPH2418494
- Subdivision:
- Port Richmond
ADDITIONAL INFORMATION
Huge home with endless possibilities . First floor offers a very large living room, dining room , kitchen and another bonus room beyond the kitchen to use as you choose. Street to street property with the possibility of off street parking if new owner wants to apply for a curb cut. Full unfinished basement . Upstairs has 3 large bedrooms and a 3 piece hall bath . Beautiful brownstone and brick exterior. . Over 1400 sq. ft. to come make your own.
- Type:
- Single Family
- Sq.Ft.:
- 475
- Status:
- NEW LISTING
- Beds:
- 1
- Year built:
- 1900
- Baths:
- 1.00
- MLS#:
- PAPH2415456
- Subdivision:
- Fitler Square
ADDITIONAL INFORMATION
Step into this SUNNY South facing second floor front One-Bedroom, One-Bath Condo nestled on one of the most COVETED streets in the HEART OF FITLER SQUARE! 9+ FOOT CEILINGS, Ceiling Fans, UPDATED Kitchen with a BREAKFAST BAR, Stainless Steel Appliances, 5 burner gas stove with integrated non-stick griddle allows you to grill several items at once, garbage disposal and NEW dishwasher. UPDATED bathroom with ceramic tile, large soaking tub/shower combination and replacement windows throughout. Nice sized one bedroom with plenty of closet space. Free laundry room and ADDITIONAL STORAGE are available for your convenience in the basement. At the foot of the street, there is an entrance to The Schuylkill River Park, a true gem. This park runs along the river and features a playground, paved paths, sports areas, a pool & a dog run. It also connects to the Schuylkill River Trail, providing recreational space for walking, running and biking, in the center of this beautiful and historic city. Walk or bike the Schuylkill Banks Boardwalk to Penn, CHOP, Drexel. Convenient short walk to Center City business district and Rittenhouse Square. Public Trans and 30th St Station a walk away.
- Type:
- Single Family
- Sq.Ft.:
- 2,350
- Status:
- NEW LISTING
- Beds:
- 3
- Lot size:
- 0.01 Acres
- Year built:
- 2024
- Baths:
- 4.00
- MLS#:
- PAPH2418480
- Subdivision:
- Point Breeze
ADDITIONAL INFORMATION
Welcome to your new construction home at Wharton Court, located in the vibrant heart of Point Breeze! This stunning property offers a one-car garage, private roof deck, finished basement, impressive 14-foot ceilings in the main living area, and abundant natural light throughout its 2,350 square feet. Set on a 16.5-foot-wide lot, this home combines spaciousness with a modern, open design. The main living area is a showstopper, featuring unique 14-foot ceilings and a convenient powder room. The open-concept kitchen and dining area seamlessly connect to the living room, highlighted by sleek glass railings that enhance sightlines and flood the space with natural light. The kitchen includes stainless steel appliances, quartz countertops, and stylish gray and white cabinetry. A floating staircase with open metal railings leads you to the ownerâs level, where youâll find the primary suite. This space is complete with a modern bathroom featuring an expansive shower enclosed by floor-to-ceiling glass, an 8-foot vanity with linen storage, and dual sinks. The bedroom and walk-in closet are generously sized, providing comfort and luxury. Upstairs, two additional bedrooms feature large closets and oversized windows that let in abundant sunlight and offer lovely views. This level also includes a spacious laundry closet and a dry bar for all your entertaining needs. The home comes equipped with smart thermostats, a keyless front door lock, and a video doorbell. Located at the epicenter of Point Breeze, this home is just minutes from Center City, the University of Pennsylvania, Drexel University, Rittenhouse Square, CHOP, and I-76. Plus, it includes a full 10-year tax abatement.
- Type:
- Single Family
- Sq.Ft.:
- 1,376
- Status:
- NEW LISTING
- Beds:
- 3
- Lot size:
- 0.04 Acres
- Year built:
- 1925
- Baths:
- MLS#:
- PAPH2418482
- Subdivision:
- Lawndale
ADDITIONAL INFORMATION
Move right in to this two-story brick row located in the Lawndale section of Philadelphia. This home starts out with sizable front patio, then enter into a spacious living room, dining room, kitchen. Second floor shows 3 good sizable bedrooms with good closet space and 3pc. hall bath. Full unfinished basement with walk out access to rear fenced in driveway parking and 1 car garage. Conveniently close to local shopping, schools, public transit and mins. away from major roadways.
- Type:
- Single Family
- Sq.Ft.:
- 840
- Status:
- NEW LISTING
- Beds:
- 2
- Lot size:
- 0.02 Acres
- Year built:
- 1940
- Baths:
- 1.00
- MLS#:
- PAPH2417744
- Subdivision:
- Nicetown
ADDITIONAL INFORMATION
Nice Two Bedrooms, One bathroom house situated in the Nicetown Section of the City. Close to Mass Transit and Major Highways. Perfect for a First time homeowner or an Investment property. Come see what 3921 Alfred St has to offer. Sold As-Is the seller will make no repairs. Currently occupied, can be delivered vacant.
- Type:
- Single Family
- Sq.Ft.:
- 1,003
- Status:
- NEW LISTING
- Beds:
- 1
- Year built:
- 1963
- Baths:
- 1.00
- MLS#:
- PAPH2417732
- Subdivision:
- Society Hill
ADDITIONAL INFORMATION
Expansive, light-filled one bedroom, one bath apartment at Hopkinson House Condominium on historic Washington Square park in Society Hill. This high-floor unit offers vibrant city living close to everything that makes an urban lifestyle so incredible. From your private balcony there are endless south facing views of both river and bridge. Inside, the open floor plan seamlessly connects the living and dining areas to a welcoming kitchen, complete with granite countertops, cherry wood cabinetry, a tiled backsplash, stainless appliances, and a breakfast bar with pass through. The large entryway features a generous walk-in closet and in-unit washer/dryer (offered in only limited units) while the spacious bedroom offers ample closet space. There are original golden parquet floors throughout in impeccable condition. The bathroom includes a granite vanity, stylish fixtures, built-in linen storage and a glass-enclosed tub/shower. Hopkinson House offers premium amenities, including a 24-hour doorman, front desk security, a community room with a library, seasonal rooftop pool access with stunning views of the skyline ($200/season), and secured underground valet parking ($225/month). The condo fee covers all utilities, high-speed internet, cable TV with HBO, and a common laundry area for larger items. Just steps from some of Philadelphiaâs best restaurants, Talulahâs Garden & Daily, Morimoto, Umami, cafeâs, theater, galleries, and adjacent to all the vibrancy of Old City and Wash West. This pet-friendly building welcomes cats. Come see this exceptional urban retreat today!
© BRIGHT, All Rights Reserved - The data relating to real estate for sale on this website appears in part through the BRIGHT Internet Data Exchange program, a voluntary cooperative exchange of property listing data between licensed real estate brokerage firms in which Xome Inc. participates, and is provided by BRIGHT through a licensing agreement. Some real estate firms do not participate in IDX and their listings do not appear on this website. Some properties listed with participating firms do not appear on this website at the request of the seller. The information provided by this website is for the personal, non-commercial use of consumers and may not be used for any purpose other than to identify prospective properties consumers may be interested in purchasing. Some properties which appear for sale on this website may no longer be available because they are under contract, have Closed or are no longer being offered for sale. Home sale information is not to be construed as an appraisal and may not be used as such for any purpose. BRIGHT MLS is a provider of home sale information and has compiled content from various sources. Some properties represented may not have actually sold due to reporting errors.
Philadelphia Real Estate
The median home value in Philadelphia, PA is $269,000. This is higher than the county median home value of $223,800. The national median home value is $338,100. The average price of homes sold in Philadelphia, PA is $269,000. Approximately 47.02% of Philadelphia homes are owned, compared to 42.7% rented, while 10.28% are vacant. Philadelphia real estate listings include condos, townhomes, and single family homes for sale. Commercial properties are also available. If you see a property you’re interested in, contact a Philadelphia real estate agent to arrange a tour today!
Philadelphia, Pennsylvania has a population of 1,596,865. Philadelphia is less family-centric than the surrounding county with 21.3% of the households containing married families with children. The county average for households married with children is 21.3%.
The median household income in Philadelphia, Pennsylvania is $52,649. The median household income for the surrounding county is $52,649 compared to the national median of $69,021. The median age of people living in Philadelphia is 34.8 years.
Philadelphia Weather
The average high temperature in July is 87 degrees, with an average low temperature in January of 26 degrees. The average rainfall is approximately 47.2 inches per year, with 13.1 inches of snow per year.
