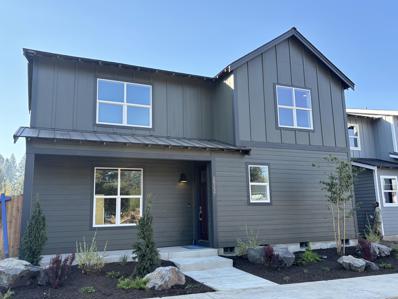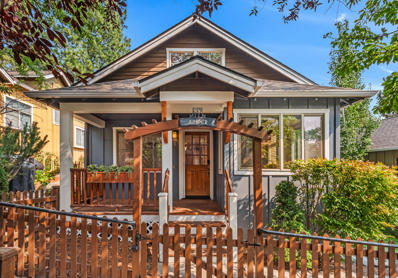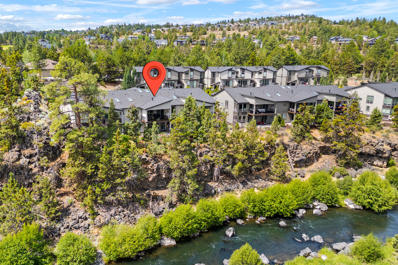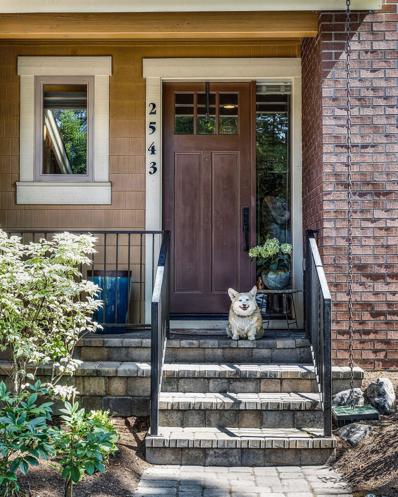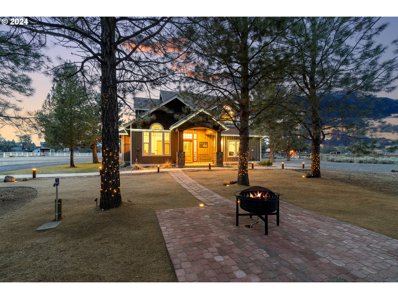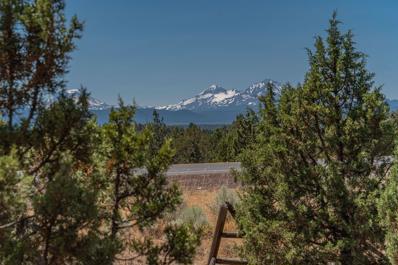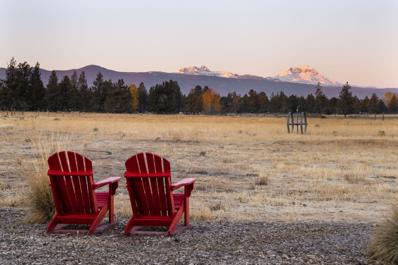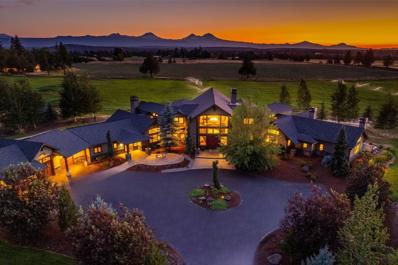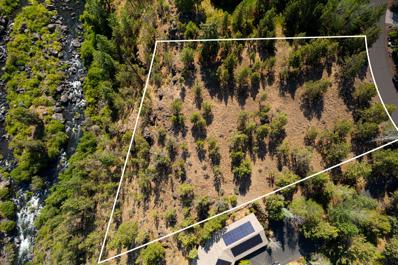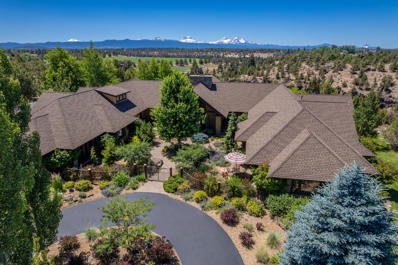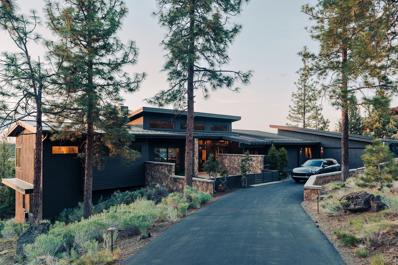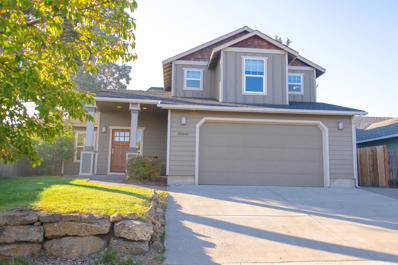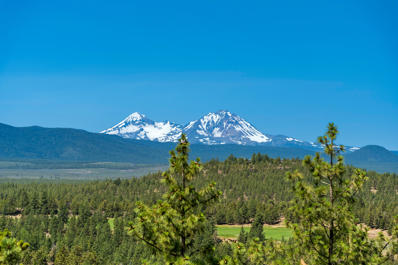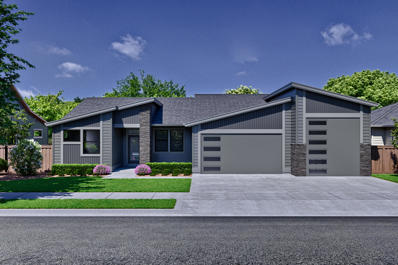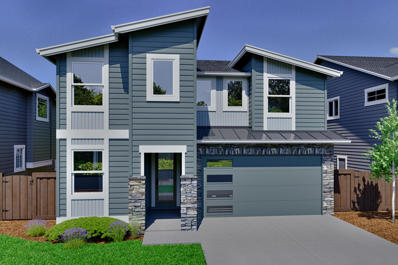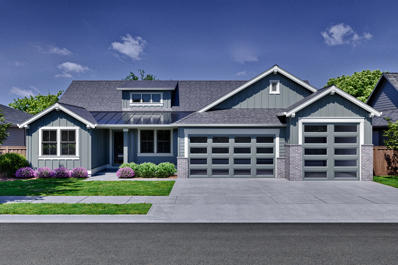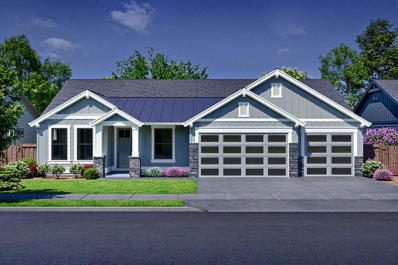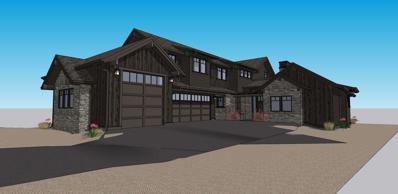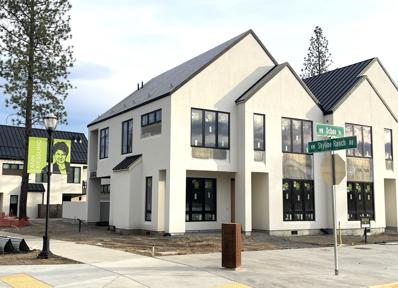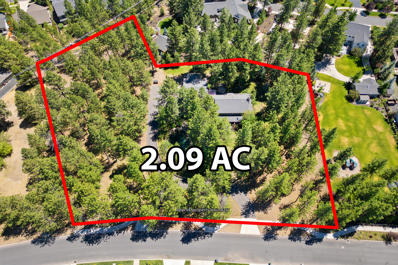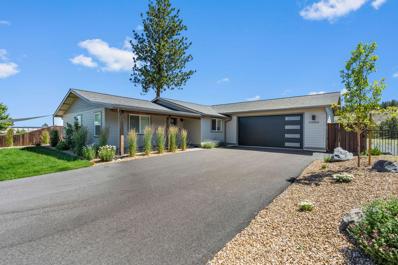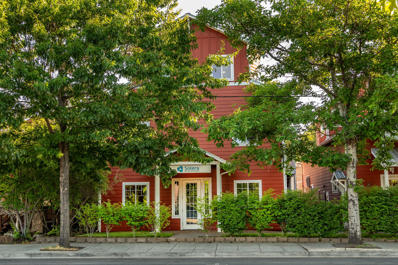Bend OR Homes for Rent
$409,000
21060 ARID Ave Bend, OR 97703
- Type:
- Land
- Sq.Ft.:
- n/a
- Status:
- Active
- Beds:
- n/a
- Lot size:
- 6.95 Acres
- Baths:
- MLS#:
- 24378643
ADDITIONAL INFORMATION
Discover the perfect opportunity at 21060 Arid Ave, Bend, OR. This expansive 6.95-acre property with RR10 zoning offers endless possibilities for development or personal use. 10 miles from the Bend airport. Centrally located to many hiking trails and outdoor recreation. Embrace the serene landscape and create your dream space today!
- Type:
- Single Family
- Sq.Ft.:
- 2,613
- Status:
- Active
- Beds:
- 3
- Lot size:
- 0.11 Acres
- Year built:
- 2024
- Baths:
- 3.00
- MLS#:
- 220187477
- Subdivision:
- Grand Meadow
ADDITIONAL INFORMATION
This home, by Stone Bridge Homes NW in Bend's Grand Meadow neighborhood near Riley Ranch Nature Reserve, features a main-level pocket office office, two car garage with shop area, and open concept living. The kitchen and great room are light and bright with hardwood flooring, stainless appliances, quartz countertops, and a gas fireplace with a floor-to-ceiling tile. On the second level, you will find a grand primary suite with double vanities, a tile shower, a soaker tub, and a walk-in closet. Two more bedrooms and a bonus room will make a great second gathering area.This home comes equipped with A/C, fencing, and front and back yard landscape and is Earth Advantage certified. The buyer will also receive a 2-10 Home Buyer's warranty. certification.
- Type:
- Condo
- Sq.Ft.:
- 971
- Status:
- Active
- Beds:
- 1
- Year built:
- 2001
- Baths:
- 1.00
- MLS#:
- 220187320
- Subdivision:
- The Cottages
ADDITIONAL INFORMATION
This darling, light and bright, stand-alone cottage offers the superb blend of comfort and convenience, situated within walking or rolling distance to Northwest Crossing, downtown, and all the NW amenities. The home features vaulted ceilings, a cozy breakfast nook, primary on main, and a versatile loft that can be used as an office, media room, or guest space. Recent updates include a new mini-split system and a gas fireplace, ensuring year-round comfort. A large walk-in closet and laundry room provide plenty of storage space. Unwind in the private side yard under the cover of mature trees. Park and store all your gear in the detached single car garage. Enjoy the best of both worlds with this charming property in an ideal location.
$1,229,000
3040 NW Canyon Springs Place Bend, OR 97703
- Type:
- Townhouse
- Sq.Ft.:
- 2,799
- Status:
- Active
- Beds:
- 3
- Lot size:
- 0.16 Acres
- Year built:
- 2018
- Baths:
- 4.00
- MLS#:
- 220187410
- Subdivision:
- Rivers Edge Village
ADDITIONAL INFORMATION
Modern Riverfront Townhome located in Rivers Edge Village. Enjoy the Deschutes River from your upper and/or lower back deck or walk out your front door and be on the Deschutes River Trail within moments. Close to shopping, parkway access and within minutes to Downtown Bend. This floor plan features main level living with plenty of space for entertaining, and a gourmet kitchen with an oversized island. The large primary suite on the main level has a floor to ceiling tiled shower, dual vanity, soaking tub, large walk in closet and motorized roller slider shade. The main floor offers a home office/den and an expansive Great room with gas fireplace and built in cabinets. Downstairs has an additional guest suite, an additional bedroom & bathroom with a bonus room including a wet bar. In addition to the downstairs laundry room, you also have a stackable washer and dryer on the main level. New carpets in all the bedrooms installed last year. Lots of extra storage above and below the garage.
$1,039,900
2543 NW Crossing Drive Bend, OR 97703
- Type:
- Townhouse
- Sq.Ft.:
- 2,120
- Status:
- Active
- Beds:
- 3
- Lot size:
- 0.09 Acres
- Year built:
- 2006
- Baths:
- 3.00
- MLS#:
- 220187149
- Subdivision:
- NorthWest Crossing
ADDITIONAL INFORMATION
Extensively remodeled with high-end improvements that enhance light, airflow, and access totwo private patios in the desirable NW Crossing neighborhood, just one block from CompassPark. Enjoy the neighborhood retail shopping as the enticing aroma from Sparrow Bakery'soven draws you in, with a variety of dining options nearby at NW Crossing and The Grove.Outdoor enthusiasts will love the many paved and off-road trails perfect for jogging, hiking, orsimply taking in the scenery. The owner spent over a year sourcing the finest tradespeople andmaterials to create a delightful, expansive living space in this larger home (2,208 SF) within theassociation. Upgrades include new plank flooring throughout, freshly painted interiors, updatedkitchen and bath cabinets, new baseboards, lighting, appliances, bath tiles, window treatments,and landscaping. This truly turn-key home is ready for you to relax and enjoy!
$1,294,000
67133 FRYREAR Rd Bend, OR 97703
- Type:
- Single Family
- Sq.Ft.:
- 2,754
- Status:
- Active
- Beds:
- 4
- Lot size:
- 4.45 Acres
- Year built:
- 1998
- Baths:
- 4.00
- MLS#:
- 24639857
ADDITIONAL INFORMATION
Country Serenity with Stunning Snow-Covered Cascade Mt Views! Ranchette packed w/potential on your Country Estate on 4.5 Acres near Fryrear Trail Head, Sage Ranch BLM Trail access and National Forest. Quality & Comfort are showcased in this beautiful custom 4 bedroom, 3 1/2 bath, 2754 Sq Ft home built in 1998. Rustic accents compliment the open vaulted great room, kitchen island, nook w/access to lg patio/pergola. Main level includes family/ media rm, utility, private master w/walk-in closet, tiled shower & jetted tub, office could be 4th bedroom. Two addtl bedrooms & bath on 2nd level w/extra storage. LARGE Shop-Equine Barn (60 x 50) w/hay storage, tack room, loft storage, 14' RV door plus (5) 8' doors. Convenient access to the nicely groomed area for outdoor arena (110 x 200) & fenced pasture on West ready for your outdoor activities. Fully Fenced & gated w/attractive fire pit courtyard surrounded by ponderosas, garden area & raised beds. Be the Proud New Owner!
- Type:
- Condo
- Sq.Ft.:
- 653
- Status:
- Active
- Beds:
- 1
- Year built:
- 1973
- Baths:
- 2.00
- MLS#:
- 220187031
- Subdivision:
- Bend Riverfront Condominiums
ADDITIONAL INFORMATION
Awesome Deschutes River views from this second floor Condo. Currently a Short Term Rental. One ''lockoff'' bedroom, 2 full bathrooms, plus a queen murphy bed. Plenty of storage, generous kitchen with an peninsula and granite countertops. West side location, walking distance to downtown, river trail and Pioneer park. This vacation rental comes furnished and ''turnkey'' HOA dues cover practically everything: Indoor pool, Internet, Cable tv, utilities, exterior maintenance and snow removal.
$850,000
65600 Highway 20 Bend, OR 97703
- Type:
- Land
- Sq.Ft.:
- n/a
- Status:
- Active
- Beds:
- n/a
- Lot size:
- 22.29 Acres
- Baths:
- MLS#:
- 220186966
- Subdivision:
- N/A
ADDITIONAL INFORMATION
Discover your dream estate in the heart of Tumalo's coveted ''Triangle''. This 22.29-acre parcel offers panoramic views of Three Sisters, Mt. Bachelor, and Black Butte. Perfect for equestrian enthusiasts with 6 acres of Tumalo irrigation rights. Wildlife abounds with annual elk visits. Power is already on-site, and the land is buildable. Just 7 miles from shopping, groceries, and the upcoming Costco. Ideal for creating your private retreat or working ranch. Buyer to verify all potential uses. Don't miss this rare opportunity!
$2,290,000
19190 Pinehurst Road Bend, OR 97703
- Type:
- Single Family
- Sq.Ft.:
- 3,016
- Status:
- Active
- Beds:
- 3
- Lot size:
- 58.55 Acres
- Year built:
- 1968
- Baths:
- 4.00
- MLS#:
- 220186980
- Subdivision:
- N/A
ADDITIONAL INFORMATION
One-of-a-kind property in Tumalo offers privacy and serenity. Incredible Cascade Mountain views. 58.55 acres currently used for working hunting dogs - endless opportunity to create your dream estate or simply enjoy as is. 39.21 ac irrigation through TID, much of it currently in in-stream lease. Comfortable one level 3,016 sqft home offers central great room and updated kitchen with granite, stainless and custom cabinetry. Primary suite includes an office, view deck with hot tub hook-up, and spacious bathroom. Two additional ensuite bedrooms. Outbuilding and dog kennel both have plumbing & electrical. Additional sheds/storage. Level pastureland and garden areas. Ideally located between Bend and Sisters.
$6,300,000
20375 Sturgeon Road Bend, OR 97703
- Type:
- Single Family
- Sq.Ft.:
- 9,187
- Status:
- Active
- Beds:
- 6
- Lot size:
- 19.7 Acres
- Year built:
- 2014
- Baths:
- 8.00
- MLS#:
- 220186973
- Subdivision:
- N/A
ADDITIONAL INFORMATION
Sweeping Cascade Mountain views await at this Tumalo estate offering privacy, pastoral vistas, and tranquility. Natural beauty and exquisite craftsmanship converge in over 7,300 sqft. of thoughtfully designed spaces with commanding views throughout. Gracious living with 6-bedroom suites, 7.5-baths, and plenty of space for family and friends including family room, den, media room, music room, formal dining area, and executive office. Fenced 19.70 acres with 18 acres of irrigation, pastures, arena, 5-stall barn, heated tack room, with 2-bedroom office/apt. above, and orignal ranch house/office. Exceptional outdoor living offers front row seats to a canvas of colors as the sun sets behind the mountains. Less than 10 minutes to Bend and 15 minutes to the airport, this luxurious retreat is secluded yet very accessible. Whether you are looking for an equestrian estate, farm, ranch, or recreational opportunity, this property celebrates the Central Oregon lifestyle!
$995,000
4034 NW Northcliff Bend, OR 97703
- Type:
- Land
- Sq.Ft.:
- n/a
- Status:
- Active
- Beds:
- n/a
- Lot size:
- 1.24 Acres
- Baths:
- MLS#:
- 220186905
- Subdivision:
- Wyndemere
ADDITIONAL INFORMATION
Stunning 1.24-Acre Building Lot with Unmatched Deschutes River Views- Welcome to 4034 NW Northcliff, Bend, OR 97703--a one-of-a-kind property boasting unparalleled views of the Deschutes River. This is the very last river view building lot available in the prestigious Wyndemere neighborhood, offering a rare opportunity to create your dream home in one of Bend's most sought-after communities. Imagine waking up to the sounds and serene beauty of the river, where nature lovers can enjoy the daily spectacle of herons and ospreys hunting in the water. The property's gentle slope makes it ideal for designing a home that maximizes the breathtaking views. For those wanting to walk down and enjoy the river, it is just a short walking distance from the property for easy access to the Deschutes River Trail. Don't miss this exceptional opportunity to own a piece of paradise with unmatched river views in Bend, Oregon.
$4,750,000
20450 Arrowhead Drive Bend, OR 97703
- Type:
- Single Family
- Sq.Ft.:
- 8,298
- Status:
- Active
- Beds:
- 4
- Lot size:
- 2.5 Acres
- Year built:
- 2007
- Baths:
- 6.00
- MLS#:
- 220186650
- Subdivision:
- Deschutes River Ranc
ADDITIONAL INFORMATION
Perched on a private and serene 2.5 acres with some of the best views in Deschutes River Ranch, this masterfully crafted estate by architect Jim Rozewski lives the Central Oregon lifestyle in a big way! Spanning 6,635 sq. ft., the main home features 4 bed/bath suites, plus 1.5 baths while the barn provides 1,663 sq. ft. of living space with 1 bed/bath suite plus 1/2 bath, and a 3rd level lookout. This remarkable living experience offers gourmet kitchen, butler's pantry, great room, library/den, family room, media room, mudroom, laundry room, wine cellar, and 3-car garage with workout area. There are multiple covered outdoor entertaining areas and a fully fenced courtyard. Soaring ceilings, extensive use of reclaimed fir, pine, and knotty alder woods, abundant natural stone, elegant finishes, and uncommon attention to detail creates a retreat that seamlessly blends luxury and everyday living with the awe-inspiring backdrop of the Cascade Mountains and the Deschutes River. Welcome home!
$3,999,999
1686 NW Wild Rye Circle Bend, OR 97703
- Type:
- Single Family
- Sq.Ft.:
- 6,095
- Status:
- Active
- Beds:
- 4
- Lot size:
- 1 Acres
- Year built:
- 2014
- Baths:
- 6.00
- MLS#:
- 220186531
- Subdivision:
- North Rim
ADDITIONAL INFORMATION
Your dream home awaits in the prestigious & gated North Rim neighborhood. A custom-built masterpiece, set on an acre backs to open space, offering privacy & access to scenic trails leading to the Deschutes River. Spanning over 6,000 Sq.Ft., this architectural gem has been thoughtfully reimagined to blend mid-century modern vibes w/ a distinct NW twist.Step inside to the expansive great room where reclaimed wood surrounds you from beneath your feet to the handcrafted built in shelves & fireplace, exuding warmth and timeless charm. As expected, the kitchen features state of the art appliances & stunning Carrara marble countertops.The primary suite, 2nd bedroom, & office round out the main level while multiple outdoor spaces provide the backdrop to take in the huge mtn views! The finished walk-out lower level offers 2 additional bedrooms, media room, bar, & bonus rooms for music, art, or play. A 4-car garage completes this luxurious package, providing ample space for vehicles & toys!
$584,999
20309 Shetland Loop Bend, OR 97703
- Type:
- Single Family
- Sq.Ft.:
- 2,402
- Status:
- Active
- Beds:
- 3
- Lot size:
- 0.12 Acres
- Year built:
- 2006
- Baths:
- 3.00
- MLS#:
- 220186486
- Subdivision:
- Chestnut Park
ADDITIONAL INFORMATION
Welcome to this thoughtfully built home with an open floor plan and great layout. The kitchen features tile floors, stainless steel appliances, and upgraded lighting. Enjoy the living room's gas ''island'' fireplace and vaulted ceilings. Windows throughout the home let in great natural light and look out to the greenery outside. The fenced back yard offers an amazing area for play time, gatherings and spending quality time. All 3 bedrooms upstairs. Unwind in the oversized primary suite with a sitting area, walk-in closet, separate shower, jetted tub, and double vanity. Sellers built out a bonus ~400sf finished space in garage, consisting of two separate rooms - perfect for house hacking, multi generational living or just extra elbow room. Just outside the garage is a full bath and laundry room. This home offers comfort, style, and a great opportunity for versatile living. Contact your Realtor today for more details and a pre-home inspection provided by the Seller!
$2,700,000
1819 NW Wild Rye Circle Bend, OR 97703
- Type:
- Single Family
- Sq.Ft.:
- 4,572
- Status:
- Active
- Beds:
- 5
- Lot size:
- 1.01 Acres
- Year built:
- 2005
- Baths:
- 5.00
- MLS#:
- 220186374
- Subdivision:
- North Rim
ADDITIONAL INFORMATION
Discover luxury living in the exclusive gated community of North Rim in NW Bend. This exquisite home boasts 4 ensuites, & 4.5 baths, ensuring ultimate comfort & privacy. Nestled alongside the scenic neighborhood trail, it offers breathtaking Cascade Mtn. Views on a 1.0 acre homesite! The grand great room, w/ vaulted wood-beamed ceilings & a towering stone fireplace, forms the heart of the home. The gourmet kitchen features luxury level appliances & timeless custom cabinetry. Special features include a sophisticated wine cellar/tasting room & upstairs guest wing is complete w/ a kitchenette. Private courtyards & terraced paver decks provide intimate outdoor havens, seamlessly blending in/outdoor living. The primary bedroom wing features a flexible office space, & the spacious 3-car garage offers ample storage. Experience luxury and refined elegance in this meticulously crafted architectural gem.
$1,825,000
1251 NW Stanhope Way Unit 250 Bend, OR 97703
- Type:
- Single Family
- Sq.Ft.:
- 1,937
- Status:
- Active
- Beds:
- 3
- Lot size:
- 0.19 Acres
- Year built:
- 2024
- Baths:
- 2.00
- MLS#:
- 220186351
- Subdivision:
- Discovery West Phase 5
ADDITIONAL INFORMATION
Discover your dream home built by Salvesen Homes in desirable Discovery West, Bend. This single-level gem offers 1,937 sq ft of living space, featuring 3 bedrooms and 2 baths. Enjoy a 3-car garage and a property backing to Park and Rec land, providing a feeling of openness. Inside, high-end finishes showcase exceptional craftsmanship. The open floor plan seamlessly connects the living, dining, andkitchen areas, perfect for entertaining. Large windows fill the home with natural light, highlighting the quality construction. The gourmet kitchen boasts top-of-the-line appliances, custom cabinetry, and stunning countertops. The primary suite offers a serene retreat with a spa-like bathroom and ample closet space. Enjoy the best of Bend living with easy access to trails, parks, and amenities. This homeis a perfect blend of luxury, comfort, and location!
$1,480,000
1379 NW Ochoa Drive Bend, OR 97703
- Type:
- Single Family
- Sq.Ft.:
- 2,411
- Status:
- Active
- Beds:
- 4
- Lot size:
- 0.24 Acres
- Year built:
- 2024
- Baths:
- 3.00
- MLS#:
- 220186292
- Subdivision:
- Collier
ADDITIONAL INFORMATION
Home site 14, set strategically amongst a beautiful stand of Ponderosa Pines is Collier the newest Pahlisch Homes Signature community in northwest Bend. With nearly all home sites backing green space the feeling here is incredibly peaceful. Situated less than a mile from the shops and restaurants at Northwest Crossing and nearby parks and schools you are close to all the happenings in northwest Bend. Enjoy having all the trails right outside your backyard and easy access to Mt. Bachelor and the Cascade lakes. The Malone floor plan is a favorite with its ideal size and open space. Natural light from the abundance of windows make this home light and bright. With two guest rooms, an office that can double as a fourth bedroom and a spacious primary suite make this home is a perfect size. High-end finishes like JennAir appliances, tile walk-in shower and engineered hardwood floors complete this stunning home. Third garage door is 10' tall to accommodate tall vehicles and toys.
$1,390,000
1392 NW Ochoa Drive Bend, OR 97703
- Type:
- Single Family
- Sq.Ft.:
- 2,837
- Status:
- Active
- Beds:
- 4
- Lot size:
- 0.14 Acres
- Year built:
- 2024
- Baths:
- 3.00
- MLS#:
- 220186275
- Subdivision:
- Collier
ADDITIONAL INFORMATION
Home site 58, nestled under a canopy of Ponderosa Pines is the Signature community of Pahlisch Homes, Collier. With nearly all home sites backing green space the feeling here is one of peace and serenity. Situated less than a mile from the shops and restaurants at Northwest Crossing and nearby parks and schools you are close to all the happenings in northwest Bend. Enjoy having all the trails right outside your backyard and easy access to Mt. Bachelor and the Cascade lakes. The Morgan floor plan will check all the boxes for you with its open space and natural light and stellar kitchen. With the four bedrooms, a sizable bonus room and office there is plenty of room for the work-from-home professional. High-end finishes like JennAir appliances, tile walk-in shower and engineered hardwood floors complete this stunning home.
$1,480,000
1391 NW Ochoa Drive Bend, OR 97703
- Type:
- Single Family
- Sq.Ft.:
- 2,411
- Status:
- Active
- Beds:
- 4
- Lot size:
- 0.22 Acres
- Year built:
- 2024
- Baths:
- 3.00
- MLS#:
- 220186270
- Subdivision:
- Collier
ADDITIONAL INFORMATION
Home site 16, set strategically amongst a beautiful stand of Ponderosa Pines is Collier the newest Pahlisch Homes Signature community in northwest Bend. With nearly all home sites backing green space the feeling here is incredibly peaceful. Situated less than a mile from the shops and restaurants at Northwest Crossing and nearby parks and schools you are close to all the happenings in northwest Bend. Enjoy having all the trails right outside your backyard and easy access to Mt. Bachelor and the Cascade lakes. The Malone floor plan is a favorite with its ideal size and open space. Natural light from the abundance of windows make this home light and bright. With two guest rooms, an office that can double as a fourth bedroom and a spacious primary suite make this home is a perfect size. High-end finishes like JennAir appliances, tile walk-in shower and engineered hardwood floors complete this stunning home. Third garage door is 10' tall to accommodate tall vehicles and toys.
$1,550,000
1397 NW Ochoa Drive Bend, OR 97703
- Type:
- Single Family
- Sq.Ft.:
- 2,571
- Status:
- Active
- Beds:
- 3
- Lot size:
- 0.21 Acres
- Year built:
- 2024
- Baths:
- 3.00
- MLS#:
- 220186265
- Subdivision:
- Collier
ADDITIONAL INFORMATION
Home site 17, nestled under a canopy of Ponderosa Pines is the Signature community of Pahlisch Homes, Collier. With nearly all home sites backing green space the feeling here is one of peace and serenity. Situated less than a mile from the shops and restaurants at Northwest Crossing and nearby parks and schools you are close to all the happenings in northwest Bend. Enjoy having all the trails right outside your backyard and easy access to Mt. Bachelor and the Cascade lakes. The Bentley floor plan will dazzle you with its open space and natural light from the abundance of windows. With the two guest rooms (one is a suite) and office on one side of the home and the primary suite on the other there is the utmost of privacy. High-end finishes like JennAir appliances, tile walk-in shower and engineered hardwood floors complete this stunning home.
- Type:
- Single Family
- Sq.Ft.:
- 3,255
- Status:
- Active
- Beds:
- 4
- Lot size:
- 0.22 Acres
- Year built:
- 2024
- Baths:
- 4.00
- MLS#:
- 220186231
- Subdivision:
- Discovery West Phase 5
ADDITIONAL INFORMATION
Welcome to this pristine new build by Meloling Construction Services in the desirable community of Discovery West. This two-level home is masterfully designed with main-level living. It presents a spacious primary suite on the main floor along with a dedicated office. Upstairs features a versatile bonus room, two additional bedrooms, and full bath. Conveniently, a mud room and laundry room sit off the 3-vehicle garage equipped with an extra RV bay. This home embodies modern elegance while providing all the comforts of practical living. Beyond the home, Discovery West offers a vibrant lifestyle. Enjoy close access to parks, schools, shopping and numerous trails. Reside in a neighborhood adorned with rich character merged with modern charm. Immerse yourself in nature with the community's open green spaces, or engage in social events designed to bring residents together. Indulge in a lifestyle of harmony and convenience with this beautiful home in Discovery West.
- Type:
- Townhouse
- Sq.Ft.:
- 2,354
- Status:
- Active
- Beds:
- 3
- Lot size:
- 0.1 Acres
- Baths:
- 3.00
- MLS#:
- 220186194
- Subdivision:
- Discovery West Phase 5
ADDITIONAL INFORMATION
This fabulous Trove Townhome is ideally located directly across the street from Discovery Corner in wonderful Discovery West. COBA Award-winning builder Curtis Homes brings this Scandinavian-inspired modern design to Bend's desirable westside neighborhood. This corner-lot residence is 2354 sqft and features a wonderful open great-room floor plan, 3 bedrooms and 2.5 baths, a gorgeous island kitchen with a stainless-steel appliance package, custom cabinets, a huge walk-in pantry, a spacious upstairs loft, all tastefully finished by the designers at Curtis Homes in a way that compliments the clean Scandinavian esthetic. Located in close proximity to future Discovery Corner Plaza, a mix of storefronts, gathering spaces, and venue for neighborhood events. Easy accessibility to popular walking and biking trails. Trove offers carefree active living in this outstanding Discovery West location.
$3,500,000
62628 McClain Drive Bend, OR 97703
- Type:
- Single Family
- Sq.Ft.:
- 4,162
- Status:
- Active
- Beds:
- 4
- Lot size:
- 2.09 Acres
- Year built:
- 1988
- Baths:
- 3.00
- MLS#:
- 220186179
- Subdivision:
- N/A
ADDITIONAL INFORMATION
Discover a rare chance to develop one of the last remaining sub-dividable 2.09-acre RS-zoned parcels on Bend's WEST SIDE. Nestled among large pine trees, this property provides a serene private setting, ideal for a MULTI-GENERATIONAL compound or COTTAGE CLUSTER development. The original McClain's traditional home, featuring a 4,162 sq. ft. home, expansive wraparound deck, and a sanctuary back patio. The updated kitchen boasts quartz counters and new SS appliances. Enjoy a large living room w/a cozy wood-burning fireplace & a family room that could be a formal dining or office. The huge bonus room over the 1,792 sq. ft. 4+ CAR GARAGE includes a vaulted ceiling, built-in entertainment center, wet bar & covered balcony. The primary suite has a sitting area, balcony, and bath with a freestanding soaking tub and tiled shower. Located near Shevlin Park, this prime site offers easy access to trails, dining, shopping, and schools. Ideal for INVESTORS, DEVELOPERS and BUILDERS. No HOA.
$1,390,000
64404 O. B. Riley Road Bend, OR 97703
- Type:
- Single Family
- Sq.Ft.:
- 1,672
- Status:
- Active
- Beds:
- 3
- Lot size:
- 0.65 Acres
- Year built:
- 1986
- Baths:
- 2.00
- MLS#:
- 220186114
- Subdivision:
- Townsite Of Laidlaw
ADDITIONAL INFORMATION
Motivated seller with a huge price reduction! Incredible opportunity to own a .17 acre RIVER FRONT BUILDABLE LOT w/ a fully furnished, remodeled ranch home! This property sits on half an acre along the Deschutes River, near Tumalo State Park, and comes with .3 acres irrigation water rights. The open floor plan features a stylish kitchen with custom cabinets, solid surface counters, tile backsplash, and stainless steel appliances. The primary suite offers a spacious closet and a luxurious ensuite with double vanity and tiled walk-in shower. Outdoor living is a dream with a covered patio and riverside fire pit. The property also boasts a paved driveway, attached double car garage with epoxy floors, and a massive 1,728 sq ft detached shop complete with two 12x14' garage doors, 2 RV dumps, 440 amps of power, full insulation, sheetrock, and a bathroom with shower. Operating as a short-term rental.
$3,299,000
626 NW Arizona Avenue Bend, OR 97703
- Type:
- Single Family
- Sq.Ft.:
- 4,480
- Status:
- Active
- Beds:
- 4
- Lot size:
- 0.1 Acres
- Year built:
- 2000
- Baths:
- 4.00
- MLS#:
- 220186020
- Subdivision:
- Deschutes
ADDITIONAL INFORMATION
Unleash Your Vision: An extraordinary opportunity awaits in the vibrant heart of Bend's Box Factory district. Picture this: a building with street frontage that commands attention, nestled perfectly between downtown Bend and the Old Mill District. Step inside to discover an industrial-chic interior, bathed in natural light. Zoned CG, this property invites boundless opportunity from urban live/work to retail to restaurants and more! Plus, there's a bonus: the adjacent property at 616 NW Arizona Ave. is also available. Currently fully leased with variable rents and lease end dates. Call for more details!

 |
| The content relating to real estate for sale on this website comes in part from the MLS of Central Oregon. Real estate listings held by Brokerages other than Xome Inc. are marked with the Reciprocity/IDX logo, and detailed information about these properties includes the name of the listing Brokerage. © MLS of Central Oregon (MLSCO). |
Bend Real Estate
The median home value in Bend, OR is $666,200. This is higher than the county median home value of $598,100. The national median home value is $338,100. The average price of homes sold in Bend, OR is $666,200. Approximately 56.44% of Bend homes are owned, compared to 35.62% rented, while 7.95% are vacant. Bend real estate listings include condos, townhomes, and single family homes for sale. Commercial properties are also available. If you see a property you’re interested in, contact a Bend real estate agent to arrange a tour today!
Bend, Oregon 97703 has a population of 97,042. Bend 97703 is more family-centric than the surrounding county with 31.4% of the households containing married families with children. The county average for households married with children is 29.18%.
The median household income in Bend, Oregon 97703 is $74,253. The median household income for the surrounding county is $74,082 compared to the national median of $69,021. The median age of people living in Bend 97703 is 38.8 years.
Bend Weather
The average high temperature in July is 82.2 degrees, with an average low temperature in January of 23.5 degrees. The average rainfall is approximately 11.3 inches per year, with 20.5 inches of snow per year.

