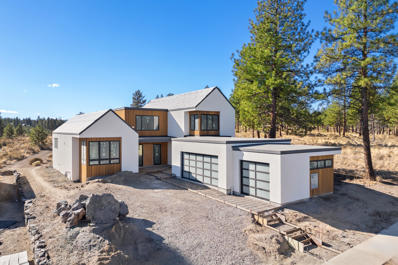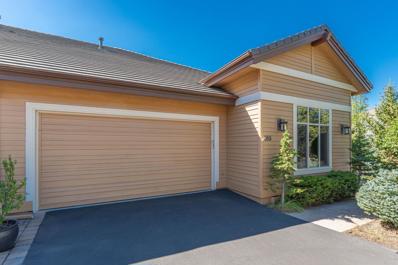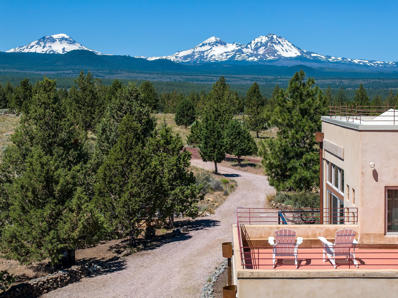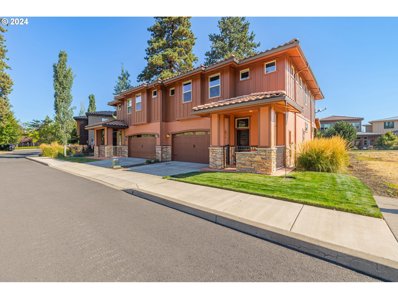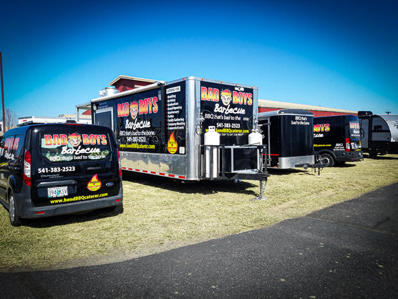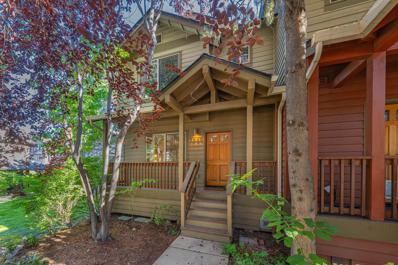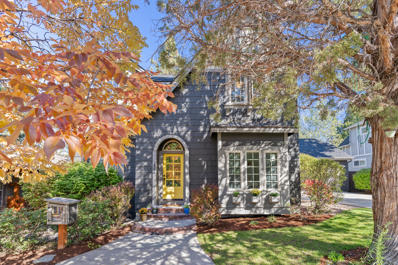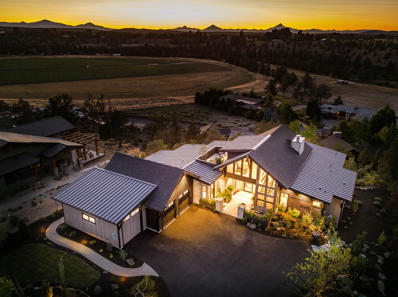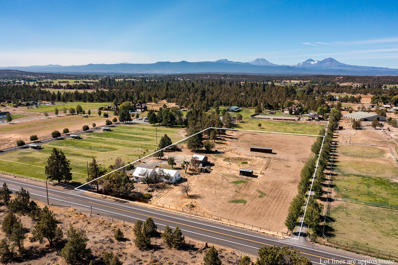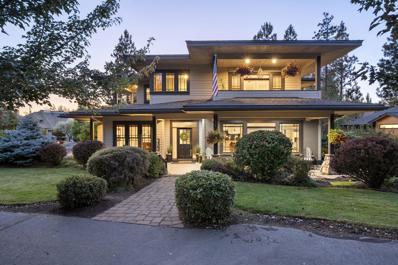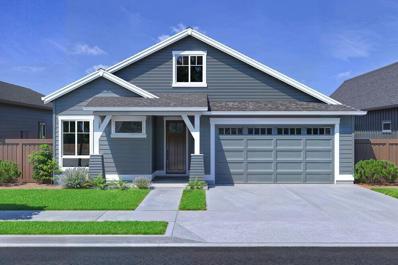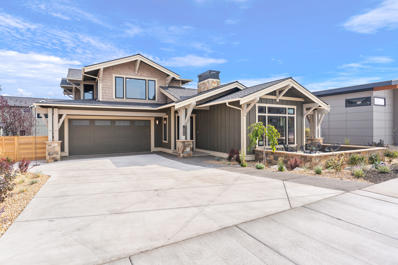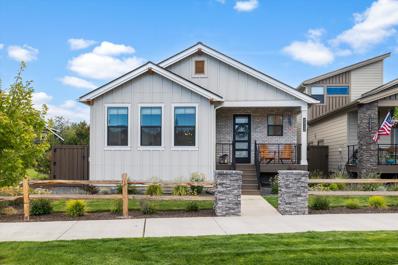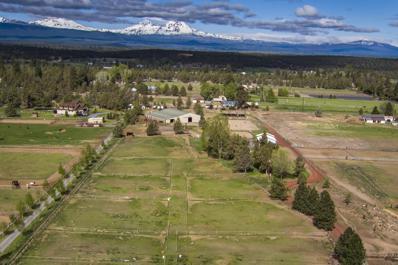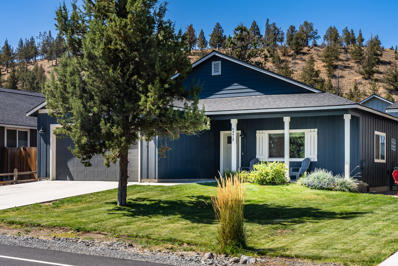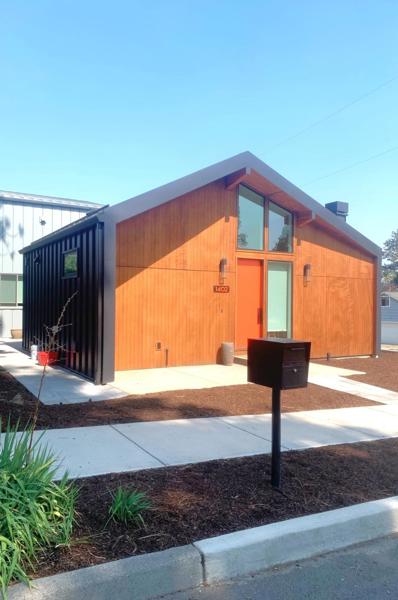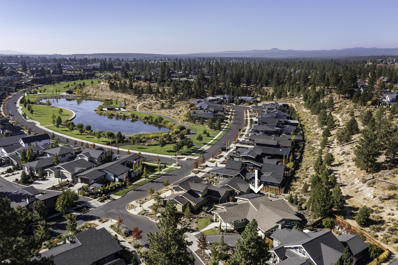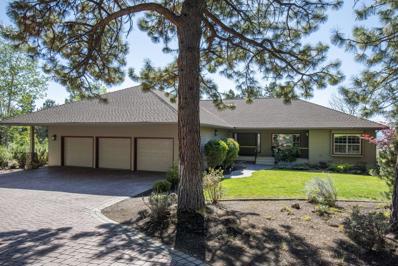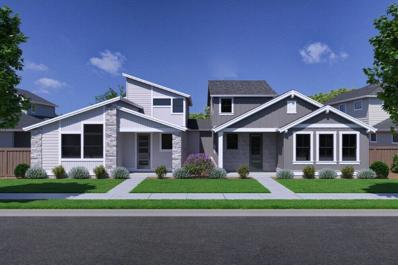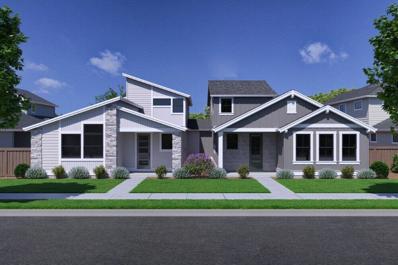Bend OR Homes for Rent
- Type:
- Single Family
- Sq.Ft.:
- 3,214
- Status:
- Active
- Beds:
- 3
- Lot size:
- 0.21 Acres
- Year built:
- 2024
- Baths:
- 4.00
- MLS#:
- 220190748
- Subdivision:
- Discovery West Phase 5
ADDITIONAL INFORMATION
Discover Scandinavian elegance in this SunWest Builders masterpiece at 1259 NW Stanhope Way in Discovery West, Bend. This striking new build backs onto a serene neighborhood park, offering tranquil views and enhanced privacy. The home greets you with a stunning entry featuring a peaceful water feature, setting the tone for its serene ambiance. Inside, natural light floods the open-concept design, with a main-level primary suite and a gourmet kitchen equipped with top-tier appliances. Upstairs, you'll find a junior suite, an additional bedroom, a spacious media room, and a versatile den. Step outside to the rear courtyard, complete with an outdoor fireplace, perfect for year-round entertaining. High-end finishes, clean lines, and thoughtful Scandinavian details blend modern design with natural beauty. Located near parks, trails, and community amenities, this home is a true architectural gem.
$1,050,000
180 NW Phils Loop Bend, OR 97703
- Type:
- Townhouse
- Sq.Ft.:
- 2,120
- Status:
- Active
- Beds:
- 3
- Lot size:
- 0.13 Acres
- Year built:
- 2002
- Baths:
- 3.00
- MLS#:
- 220190616
- Subdivision:
- Skyliner Summit
ADDITIONAL INFORMATION
Luxury single-level townhome where comfort meets elegance! Stunning 3-bedroom, 2.5-bathroom residence boasts 2,120sf of sophisticated living, perfectly designed for modern comfort. Step into the sunlit living room featuring vaulted ceilings and expansive windows that frame views of the Cascade Mountains. Hickory flooring adds warmth and charm, complemented by a cozy gas fireplace. Create your favorite meals in the spacious kitchen featuring Sub-Zero fridge and Viking range with hood. Enjoy outdoor living on the covered back patio, with beautiful landscaping, privacy fence, and serene water feature. The primary suite offers direct patio access, creating a personal retreat. This home includes a generous laundry room and attached 2-car garage for your convenience. Located minutes from NW Crossing, downtown Bend, Mt. Bachelor, parks and trails.
$2,500,000
64145 Hunnell Road Bend, OR 97703
- Type:
- Single Family
- Sq.Ft.:
- 4,123
- Status:
- Active
- Beds:
- 3
- Lot size:
- 9.46 Acres
- Year built:
- 2003
- Baths:
- 3.00
- MLS#:
- 220190515
- Subdivision:
- N/A
ADDITIONAL INFORMATION
Experience luxury living in this exquisite estate, set on 9.46 acres with stunning Cascade Mountain Views. This property features a combined 4,123 sq. ft. of refined living space, including a single-level main residence and a guest suite. The main home offers 3 beds, 3 baths, professional office, & state-of-the-art kitchen w/ slab granite countertop, a marble island, hardwood floors and a large detached garage. Additional highlights include a stone gas fireplace, solar power, Tesla charging station, professionally landscaped, Indoor RV/Boat parking, and a newly added hot tub. Recent upgrades include a New Furnace/AC/Appliances. This property includes a spacious 1,920 sq. ft. shop featuring laundry, full bath, flexible office/gym space and a large guest quarter above. This prime location offers convenient access to local trails, parks, downtown amenities and the new Costco - Gas Station nearby. Experience a perfect blend of luxury and functionality in this unparalleled estate
$1,350,000
65580 Sisemore Road Bend, OR 97703
- Type:
- Single Family
- Sq.Ft.:
- 2,718
- Status:
- Active
- Beds:
- 4
- Lot size:
- 13.2 Acres
- Year built:
- 2005
- Baths:
- 2.00
- MLS#:
- 220190512
- Subdivision:
- N/A
ADDITIONAL INFORMATION
Panoramic Cascade Mountain views, natural beauty and modern living offer an ideal retreat from the increasingly busy life in Bend! Located on 13.2 pristine acres in West Tumalo. As part of the Wildlife & Habitat Conservation Program, the ponds, bird houses & native plant garden support a sanctuary for wildlife. The melding of the original log cabin with the newer AAC Block & stucco home created a sustainable home. Solar panels, radiant heated floors, a wood burning stove & European boiler, propane and generator all provide off grid living while on grid electricity affords modern comforts. This stunning home is both whimsical and practical in design, with many artistic details, lots of windows & extensive use of wood & cement. Several ground level patios & upper-level decks offer a selection for protected outdoor living & views in all directions. Surrounded by BLM land with hiking & biking trails & close to Tumalo Reservoir, Tumalo schools, Sisters, north Bend shopping & downtown Bend.
$649,000
63164 VIA TOSCANA Bend, OR 97703
- Type:
- Single Family
- Sq.Ft.:
- 1,889
- Status:
- Active
- Beds:
- 3
- Lot size:
- 0.05 Acres
- Year built:
- 2014
- Baths:
- 3.00
- MLS#:
- 24031326
ADDITIONAL INFORMATION
This stylish Tuscan-inspired townhome in NW Bend features a spacious great room with tile-accented gas fireplace, soaring 10 foot ceilings, and charming wrought iron accents. The primary suite offers a luxurious bath, a large walk-in closet, and a private covered patio - perfect for relaxing. Tuscany Pine is a secluded community with green space, 4100 sq. ft. clubhouse with a beautiful pool, spa and fitness center. Conveniently located to Sawyer Park, Heritage Park, Riley Ranch Nature Preserve and Deschutes River Trails.
$350,000
1234 Mobile Business Bend, OR 97703
- Type:
- Business Opportunities
- Sq.Ft.:
- n/a
- Status:
- Active
- Beds:
- n/a
- Baths:
- MLS#:
- 220190574
ADDITIONAL INFORMATION
Step into the mouthwatering world of Bad Boys Barbecue, this business is ready for its next passionate owner. With a proven track record, loyal customer base, and multiple avenues for revenue--from food truck events to catering gigs--this mobile business is poised for growth. Included: Food cart w/smoker & smoke extraction system, fully equipped catering van, delivery van with solar-powered food warmers, wood fired BBQ trailer with rotisserie, cargo trailer, catering dishes & supplies, training & recipes and so much more. Whether you're a seasoned barbecue pitmaster or a newcomer eager to dive into the culinary world, don't miss out on this opportunity to take the reins of Bad Boys Barbecue.
- Type:
- Townhouse
- Sq.Ft.:
- 1,293
- Status:
- Active
- Beds:
- 2
- Lot size:
- 0.07 Acres
- Year built:
- 2004
- Baths:
- 3.00
- MLS#:
- 220190425
- Subdivision:
- Pence Place
ADDITIONAL INFORMATION
Well maintained,, Earth Advantage Certified townhome located on the Westside of Bend. This end unit provides plenty of natural light, classic finishes, 2 primary suites, a massive 640 Sq Ft garage, hardwood flooring, and an open great room. This energy efficient home will keep your heating costs low. Centrally located within walking or biking distance to Downtown Bend, shopping, restaurants, the Deschutes River and biking trails. A quick drive to Mt Bachelor, lakes and hiking. If you're looking for a low maintenance home with plenty of storage for all your toys and gear, this is the one for you.
$1,150,000
2596 NW Shields Drive Bend, OR 97703
- Type:
- Single Family
- Sq.Ft.:
- 2,030
- Status:
- Active
- Beds:
- 3
- Lot size:
- 0.16 Acres
- Year built:
- 2004
- Baths:
- 3.00
- MLS#:
- 220190403
- Subdivision:
- NorthWest Crossing
ADDITIONAL INFORMATION
Exceptional home in the heart of NW Crossing featuring a striking modern Tudor-style exterior. This ideal location offers quick access to NWX's popular shops, restaurants, and amenities. With schools, parks, trails, and the beloved farmer's market in close proximity, this home is perfectly situated for convenience. Inside, the thoughtfully designed floor plan showcases beautiful engineered hardwood floors, creating a warm and inviting atmosphere. The updated kitchen boasts quartz counter tops, stainless appliances, and stylish finishes. The designated office on the main floor offers a perfect work from home opportunity. All bedrooms are located upstairs, including a peaceful primary suite complete with a tile shower and a spacious walk-in closet. The huge back deck, gorgeous landscaping and garden are perfect for outdoor entertaining or soaking in the summer sun.
$3,748,000
20324 Rock Canyon Road Bend, OR 97703
- Type:
- Single Family
- Sq.Ft.:
- 4,329
- Status:
- Active
- Beds:
- 3
- Lot size:
- 0.49 Acres
- Year built:
- 2022
- Baths:
- 4.00
- MLS#:
- 220190428
- Subdivision:
- Deschutes River Ranc
ADDITIONAL INFORMATION
This home in Bend, Oregon transcends the ordinary. Where timeless beauty meets extraordinary craftsmanship. Nestled in the picturesque Deschutes River Ranch of Tumalo, Oregon, this 4,330 sqft architectural masterpiece is the epitome of luxury living. Designed with the utmost attention to detail and awarded the prestigious 2023 COBA accolade, this home offers an unparalleled opportunity to embrace a lifestyle of serenity and opulence. Indulge your senses with luxury finishes curated from renowned brands like Hubbardton Forge and Hammerton lighting. The three-story porcelain wall and mesmerizing floating fireplace create an ambiance that is both captivating and unique. Every detail was considered to create a living experience that exudes elegance and refinement. All in nature's grandeur overlooking the awe inspired Deschutes river and Cascade mountain views.
- Type:
- Single Family
- Sq.Ft.:
- 2,120
- Status:
- Active
- Beds:
- 4
- Lot size:
- 5 Acres
- Year built:
- 1930
- Baths:
- 2.00
- MLS#:
- 220190342
- Subdivision:
- N/A
ADDITIONAL INFORMATION
Nestled near the Deschutes River in the heart of Tumalo, this five-acre hobby/equestrian farm is zoned MUA-10 and approved for two dwellings, offering a rare opportunity to realize your own vision. Accessed through a gated drive and set against a backdrop of Cascade Mountain views, the property features four acres of irrigation with established irrigation lines, a retention pond, and a private deepwater well with a cistern. Full perimeter fencing, along with internal cross-fencing and a corral, allows for flexible pasture management. Live in the original 1930 farmhouse while you plan and construct a new home tailored to your vision (buyer to verify all zoning and building requirements). A fenced backyard and garden area offer protected spaces for cultivating flowers and vegetables, while a detached studio with its own plumbing, electricity, and bathroom makes for an ideal office space, guest house, or workshop. Enjoy direct access to the river from across the street.
$1,450,000
19062 Mt McLoughlin Lane Bend, OR 97703
- Type:
- Single Family
- Sq.Ft.:
- 3,328
- Status:
- Active
- Beds:
- 4
- Lot size:
- 0.21 Acres
- Year built:
- 2007
- Baths:
- 3.00
- MLS#:
- 220190341
- Subdivision:
- Three Pines
ADDITIONAL INFORMATION
Nestled in Bend's Three Pines neighborhood, this custom home radiates charm and elegance. Located on a private corner lot with stunning views of the surrounding common space, it offers a peaceful escape from city life. Inside, the open floor plan features wide plank hardwood floors and high-end Jenn-Air appliances in the gourmet kitchen. The master suite boasts a spacious walk-in closet and covered upper balcony, while three additional bedrooms provide ample comfort. Eco-friendly amenities include a 220 electric car charge outlet and a wired dog boundary. Proximity to Shevlin Park and Tumalo Creek Trails offers outdoor enthusiasts ample recreation. Meticulously maintained, the home features a water feature, outdoor seating areas, and is perfect for entertaining. Explore the serene walking paths that wind through the neighborhood, offering a peaceful backdrop for daily strolls. Make this luxurious retreat your own and enjoy the best of Bend living.
$1,298,900
1384 NW Ochoa Drive Bend, OR 97703
- Type:
- Single Family
- Sq.Ft.:
- 2,122
- Status:
- Active
- Beds:
- 4
- Lot size:
- 0.15 Acres
- Year built:
- 2024
- Baths:
- 3.00
- MLS#:
- 220190247
- Subdivision:
- Collier
ADDITIONAL INFORMATION
Home site 60, nestled under a canopy of Ponderosa Pines is the Signature community of Pahlisch Homes, Collier. With nearly all home sites backing green space the feeling here is one of peace and serenity. Situated less than a mile from the shops and restaurants at Northwest Crossing and nearby parks and schools you are close to all the happenings in northwest Bend. Enjoy having all the trails right outside your backyard and easy access to Mt. Bachelor and the Cascade lakes. The Rainier floor plan is a new floor plan for Pahlisch Homes. It will wow you with its open space and natural light from the abundance of windows. With the one bedroom at the front of the home and another in back (also perfect for an office) with the primary suite there is great separation of sleeping spaces. High-end finishes like JennAir appliances, tile walk-in shower and engineered hardwood floors throughout complete this stunning home.
$1,849,000
3157 NW Strickland Way Bend, OR 97703
- Type:
- Single Family
- Sq.Ft.:
- 2,709
- Status:
- Active
- Beds:
- 3
- Lot size:
- 0.21 Acres
- Year built:
- 2024
- Baths:
- 3.00
- MLS#:
- 220190197
- Subdivision:
- Discovery West Phase 4
ADDITIONAL INFORMATION
Welcome to this NW Contemporary Craftsman home, crafted by Leader Builders renowned for their expertise & attention to detail. Brimming with luxurious finishes: Jenn Air appliances; Annie Selke & Sanderson wallpaper; Elegant Light Fixtures by Hubbardston Forge, Robert Abbey, Hudson Valley, Justice Design. Premium materials include real stone quartzite countertops, solid white oak cabinetry, flooring & doors. Watersense fixtures, 40-yr roof, central vac system & on-demand hot water provide modern conveniences. Open layout integrates the main living and dining areas leading to the Primary with Luxurious On-suite with soaking tub, office, 2 decks overlook beautifully landscaped yard. Upper level adds 2 additional bedrooms, full bath & versatile media/loft area. 2-car garage adds a bump-out area, perfect for storage or a workshop. Ideal location in Discovery West near foot paths and shops.
$1,999,900
65225 Gerking Market Road Bend, OR 97703
- Type:
- Single Family
- Sq.Ft.:
- 1,920
- Status:
- Active
- Beds:
- 2
- Lot size:
- 19.03 Acres
- Year built:
- 2004
- Baths:
- 2.00
- MLS#:
- 220190083
- Subdivision:
- N/A
ADDITIONAL INFORMATION
Experience luxury on this 19-acre irrigated Tumalo estate, framed by the Cascade Mountains. This custom-built barndominium features nearly 4,000 sq. ft. of shop space with EV charging and ample parking. An oversized barn with garage doors and attached lean-to is ready for six horse or animal stalls. Inside the home, an open-beam great room offers vaulted ceilings and natural light. The gourmet kitchen boasts granite countertops, stainless steel appliances, and a pantry. Recent upgrades include fresh paint, new carpeting, and a new tankless hot water heater. Enjoy spa-like steam showers and walk-in closets in both ensuites. The main-level primary suite offers vaulted ceilings and upstairs loft suite includes a remodeled bath and private balcony with panoramic views. Newly reseeded Orchard Grass fields enhance the estate, ideal for expansion, farming, or ideal horse property. Enjoy modern elegance, rural charm, and outdoor spaces perfect for year-round relaxation and entertainment.
$709,000
20874 Solstice Drive Bend, OR 97703
- Type:
- Single Family
- Sq.Ft.:
- 1,593
- Status:
- Active
- Beds:
- 3
- Lot size:
- 0.3 Acres
- Year built:
- 1994
- Baths:
- 3.00
- MLS#:
- 220190062
- Subdivision:
- Starwood
ADDITIONAL INFORMATION
Turn key home in the popular Starwood neighborhood. Cul de sac location with common area on two sides with natural rock outcroppings and access to trails. The hot tub, fire pit and she shed(with power) provide endless entertaining options. New windows throughout. New exterior paint. Oversized double garage with new epoxy floor, a pellet stove and work shop or office attached. The community offers extensive common areqas, parks, a playground, and walking trails. RV parking is available for a fee.
$1,309,850
19145 NW Chiloquin Drive Bend, OR 97703
- Type:
- Single Family
- Sq.Ft.:
- 2,639
- Status:
- Active
- Beds:
- 3
- Lot size:
- 0.17 Acres
- Year built:
- 2013
- Baths:
- 3.00
- MLS#:
- 220190056
- Subdivision:
- Renaissance@Shevlin
ADDITIONAL INFORMATION
New Price - $1,309,850! Open Sun. 11/17 1-3pm!Wonderful NW Bend home near Shevlin & Discovery Park & 3 miles to Downtown. Open great room concept with all the details you are wanting hardwood floors, gas fireplace & built-ins. Kitchen is complete with breakfast bar, dining area, pantry & good storage. Primary suite is on main floor with primary bath having dual vanities, soaking tub & dual walk-in closets. Primary also opens to a large deck that is great for entertaining. A flex space on the main floor could be formal dining, den, or creative space. Upstairs -2 bedrooms, full bath, a bonus room & home office space. Bonus room could be 4th bedroom. This home offers great outdoor spaces, for gardening, a large dog run, turf yard & a tranquil bubbler to enjoy afternoon & evening hours. Recent updates include full landscaping to front & back yards, a custom Webfoot garage complete with storage cabinets & slat wall.
- Type:
- Townhouse
- Sq.Ft.:
- 2,064
- Status:
- Active
- Beds:
- 3
- Lot size:
- 0.12 Acres
- Year built:
- 2022
- Baths:
- 3.00
- MLS#:
- 220190059
- Subdivision:
- Treeline Phase 1
ADDITIONAL INFORMATION
Luxury low maintenance living on the Westside! This like new spacious home is located in the Treeline neighborhood near Shevlin Park, Talline & Northwest Crossing. The home features an open floor plan with the primary bedroom located on the main level, a flexible loft space and 2 additional bedrooms upstairs, plus a fully fenced usable yard with a beautiful paver patio. The interior of the home is light and bright with tall ceilings, quartz countertops, tiled bathrooms, utility sink in the laundry room, and new custom blinds throughout. A thoughtfully designed neighborhood with open spaces adjacent and behind the home, plus an abundance of trails right out the front door. The home is attached to the neighboring home at the garage only. Seller has received permission from the HOA to extend the fence to increase the yard space. See attached drawing.
- Type:
- Land
- Sq.Ft.:
- n/a
- Status:
- Active
- Beds:
- n/a
- Lot size:
- 10 Acres
- Baths:
- MLS#:
- 220189944
- Subdivision:
- N/A
ADDITIONAL INFORMATION
Tumalo Equestrian Property with a beautiful building site. Property is 10 acres with 5 acres Tumalo Irrigation Water Rights and pond. Indoor arena 120x60 with 10 stalls/runs, 2 tack rooms and office. Two outdoor arenas (100x100 and 200x200), round pens and pasture turnouts for horses. Outbuilding for equipment storage and large meeting room. Potential homesite is next to the pond, with a park like setting in mature trees, power is to the site, newer septic system and domestic water from a well. Cascade Mountain Views from property located approximately 10 minutes to Bend.
$525,000
64615 Wood Avenue Bend, OR 97703
- Type:
- Single Family
- Sq.Ft.:
- 1,552
- Status:
- Active
- Beds:
- 3
- Lot size:
- 0.12 Acres
- Year built:
- 2018
- Baths:
- 2.00
- MLS#:
- 220189785
- Subdivision:
- Laidlaw
ADDITIONAL INFORMATION
Your single-level dream home awaits, right in the heart of charming Tumalo. This beautifully designed 3 bedroom, 2 bath home boasts an open floor plan and vaulted ceilings, offering a spacious and airy living experience. Located just steps from the vibrant downtown, you'll have easy walking access to The Bite Tumalo, with food carts, drinks and local music, other popular local restaurants, coffee shops and shopping. The Deschutes River and stunning wilderness is just minutes away, perfect for outdoor recreation and escape. For convenience, Bend's growing north triangle shopping area, featuring a new Costco and Trader Joe's, is 3 miles up the road. A small community, access to outdoor adventure, a walkable downtown, shopping nearby...it doesn't get much better than this. Come see for yourself.
$1,795,000
3425 NW FAIRWAY HEIGHTS Dr Bend, OR 97703
- Type:
- Single Family
- Sq.Ft.:
- 4,014
- Status:
- Active
- Beds:
- 5
- Lot size:
- 0.23 Acres
- Year built:
- 2010
- Baths:
- 4.00
- MLS#:
- 24487879
ADDITIONAL INFORMATION
Open concept w/soaring 24 ft floor to ceiling windows flooding the interior w/natural light, Golf course & majestic views overlooking the 10th & 18th fairways. Entertainer's dream w/2 main level living areas, intoxicating 2 story stone fireplace ,minimum 10 ft ceilings throughout, remodeled chef's kitchen w/3 ovens, 2 dishwashers, large pantry, custom cabinets & counter space. tranquil waterfall & pond at entry, accordion doors open to outdoor kitchen creating space to gather family & friends. 5 bedrooms, 4 full bathrooms, plus upstairs versatile bonus room. Optional remote control of appliances, window coverings, alarm, heated driveway. Generous 2 car garage w/built in cabinets and freshly coated floors-additional guest parking. Flexible floor plan w/2 main level bedrooms w/full bath. Superbly located w/quick access to schools, golf, skiing, Deschutes River, downtown Bend & pickleball coming soon.
$1,270,000
1402 NW Lexington Avenue Bend, OR 97703
- Type:
- Single Family
- Sq.Ft.:
- 2,178
- Status:
- Active
- Beds:
- 4
- Lot size:
- 0.11 Acres
- Year built:
- 2023
- Baths:
- 4.00
- MLS#:
- 220190402
- Subdivision:
- Northwest Townsite
ADDITIONAL INFORMATION
Immaculate MCM inspired custom home designed with efficiency and comfort in mind. This clean, cozy, and bright home goes above and beyond on design features, materials, and finishes. Clean aesthetics, tall windows, vaulted ceilings with exposed beams, and wood floors make it cozy and inviting. Attached ADU (689 sf) is constructed to the same high standards and using the same grade materials, finishes, and appliances as the main house; separately metered for power with its own separate entrance, stackable W/Dhookup, dedicated garage, and a private patio with territorial views. The ADU is ready to accommodate a tenant or your friends and family. This move-in ready modern gem is a stone's throw away from downtown Bend, numerous parks, trail systems, grocery stores, the Deschutes River, Century Drive, and many great restaurants and food cart lots in Northwest Bend!
$1,545,000
1921 NW Shevlin Crest Drive Bend, OR 97703
- Type:
- Single Family
- Sq.Ft.:
- 2,306
- Status:
- Active
- Beds:
- 3
- Lot size:
- 0.23 Acres
- Year built:
- 2015
- Baths:
- 2.00
- MLS#:
- 220189741
- Subdivision:
- NorthWest Crossing
ADDITIONAL INFORMATION
Nestled on the northern edge of Discovery Park in Northwest Crossing, this single-level Net Zero craftsman offers a rare blend of style and sustainability. Set on a private .23-acre lot backing to Discovery Trail, the home features stylish, modern finishes and abundant natural light throughout. Beautiful hardwood floors complement Craftsman architectural touches, while a gas fireplace adds ambiance. The primary suite features a private sunroom, heated bathroom floors and heated towel rack, and walk-in closet. Additional spaces include a home office/3rd bedroom, mud room, laundry, and extra-deep 3-car insulated garage. Built by Solaire Builders, this Earth Advantage and Energy Star-certified home showcases an oversized solar system with a $14 monthly electric bill, 12'' wall insulation, and airtight shell for superior air quality. Enjoy outdoor living on the patio, or hit the trail right from your back yard. The shops and restaurants of Northwest Crossing are just a stone's throw away.
$1,750,000
2916 NW Fairway Heights Drive Bend, OR 97703
- Type:
- Single Family
- Sq.Ft.:
- 4,050
- Status:
- Active
- Beds:
- 5
- Lot size:
- 0.59 Acres
- Year built:
- 1998
- Baths:
- 4.00
- MLS#:
- 220189580
- Subdivision:
- Phase 5 Rivers Edge
ADDITIONAL INFORMATION
Expansive single level living with attached triple car garage. Golf course frontage with huge panoramic views of city lights, Powell Butte, Pilot Butte and Lava Butte. Original owner with quality construction throughout. Large rooms featuring high ceilings. Lower level offers a 2 bedroom, 1 bathroom mother in law suite with a full kitchen, additional garage and storage space. This property is truly one of a kind, developers own home on selected lot located on Rivers Edge Golf Course, must see!
$994,900
1344 NW Celilo Lane Bend, OR 97703
- Type:
- Townhouse
- Sq.Ft.:
- 2,062
- Status:
- Active
- Beds:
- 3
- Lot size:
- 0.12 Acres
- Year built:
- 2024
- Baths:
- 3.00
- MLS#:
- 220189579
- Subdivision:
- Collier
ADDITIONAL INFORMATION
Come and explore the stunning Aspen Townhome floor plan located on the corner lot 42 at Collier, an exquisite community inbuilt by the award-winning builder, Pahlisch Homes. This gorgeous townhome is a modified version of our highly sought-after Everett model, the same model as the popular Treeline model home. As you enter the home, you will be greeted by a welcoming foyer that leads you to the main living area. The highlight of the home is the main floor primary bedroom, which offers a peaceful and private retreat from the hustle and bustle of everyday life. Upstairs, you will find a generously sized loft area that can be used as a second living space or a home office. Collier is a community located amidst the lush pines of NW Bend with easy access to shopping and dining options. The community also boasts miles of trails for outdoor enthusiasts, with the beautiful Shevlin Park located just a few minutes away.
$968,900
3126 NW Celilo Lane Bend, OR 97703
- Type:
- Townhouse
- Sq.Ft.:
- 2,062
- Status:
- Active
- Beds:
- 3
- Lot size:
- 0.1 Acres
- Year built:
- 2024
- Baths:
- 3.00
- MLS#:
- 220189575
- Subdivision:
- Collier
ADDITIONAL INFORMATION
Visit the beautiful Aspen Townhome floor plan on lot 41 at Collier by award winning builder, Pahlisch Homes. This beautiful townhome was designed based on our our ever popular Everett model. It features the primary bedroom on main level. Upstairs greats you with a spacious loft, separate office area and secondary bedrooms . Home is attached to neighboring unit only at garage. Community is situated among the pines close to the shopping and dining of Northwest Crossing. Miles of trails await you just minutes away at Shevlin Park or enjoy one of the many green spaces in the community.
 |
| The content relating to real estate for sale on this website comes in part from the MLS of Central Oregon. Real estate listings held by Brokerages other than Xome Inc. are marked with the Reciprocity/IDX logo, and detailed information about these properties includes the name of the listing Brokerage. © MLS of Central Oregon (MLSCO). |

Bend Real Estate
The median home value in Bend, OR is $666,200. This is higher than the county median home value of $598,100. The national median home value is $338,100. The average price of homes sold in Bend, OR is $666,200. Approximately 56.44% of Bend homes are owned, compared to 35.62% rented, while 7.95% are vacant. Bend real estate listings include condos, townhomes, and single family homes for sale. Commercial properties are also available. If you see a property you’re interested in, contact a Bend real estate agent to arrange a tour today!
Bend, Oregon 97703 has a population of 97,042. Bend 97703 is more family-centric than the surrounding county with 31.4% of the households containing married families with children. The county average for households married with children is 29.18%.
The median household income in Bend, Oregon 97703 is $74,253. The median household income for the surrounding county is $74,082 compared to the national median of $69,021. The median age of people living in Bend 97703 is 38.8 years.
Bend Weather
The average high temperature in July is 82.2 degrees, with an average low temperature in January of 23.5 degrees. The average rainfall is approximately 11.3 inches per year, with 20.5 inches of snow per year.
