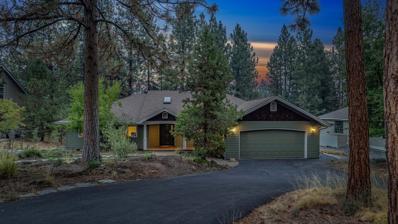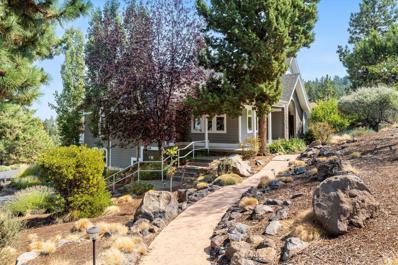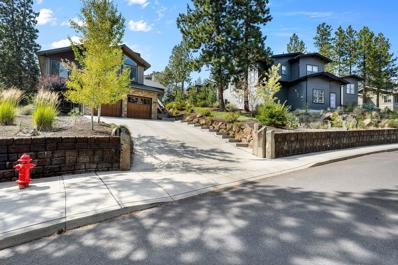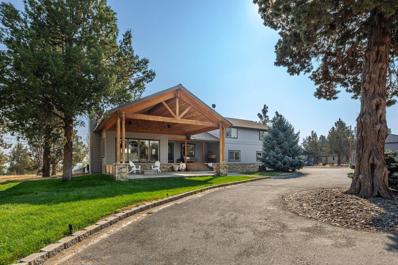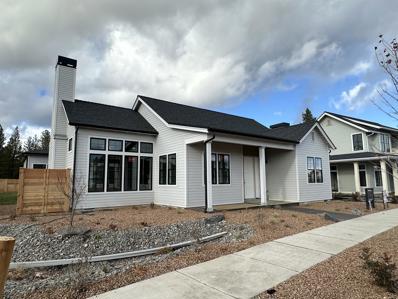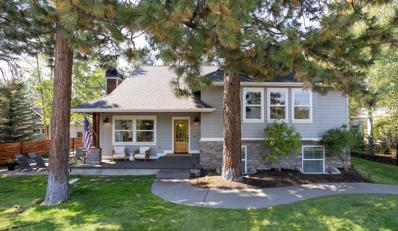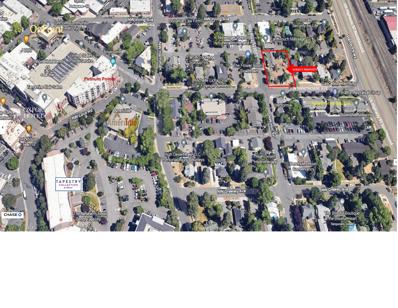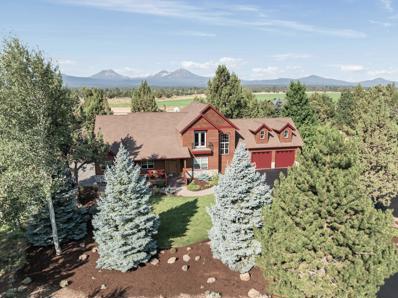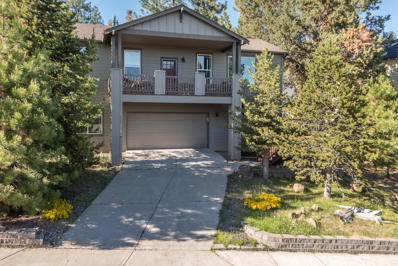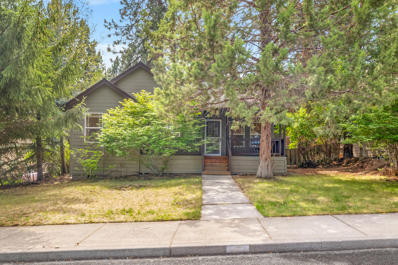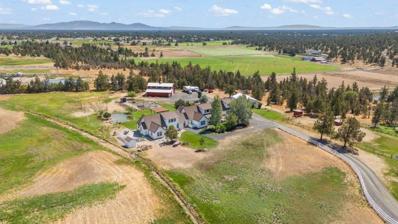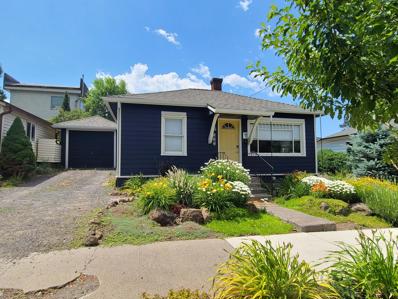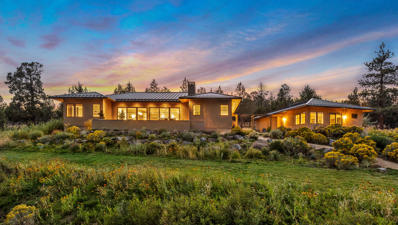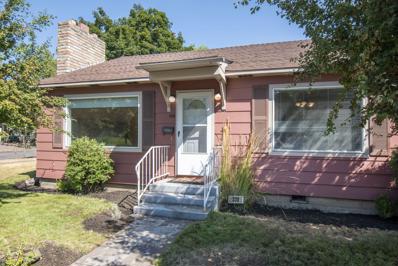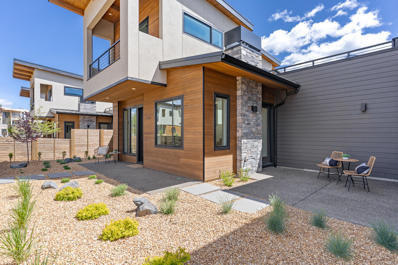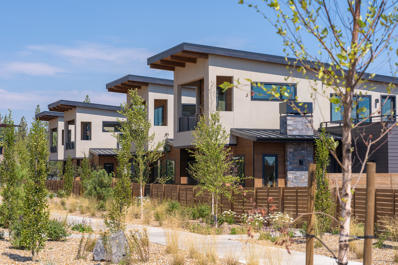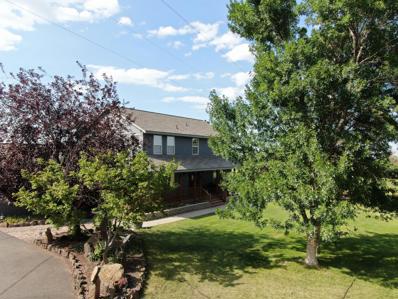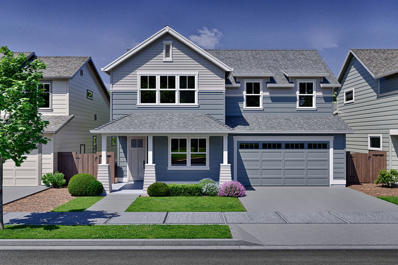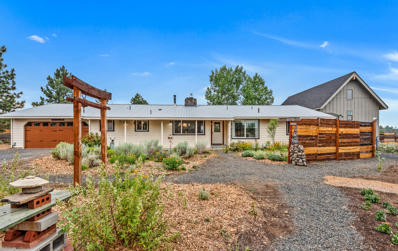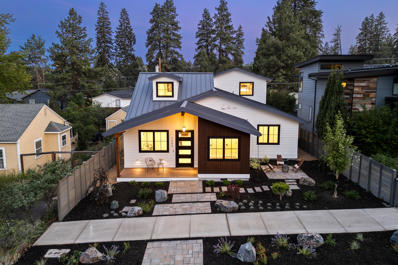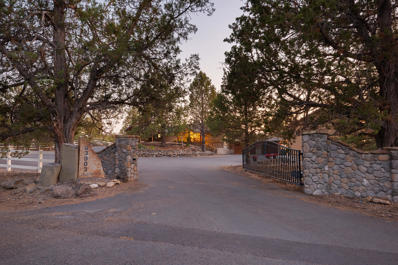Bend OR Homes for Rent
- Type:
- Single Family
- Sq.Ft.:
- 1,836
- Status:
- Active
- Beds:
- 3
- Lot size:
- 0.32 Acres
- Year built:
- 1997
- Baths:
- 3.00
- MLS#:
- 220189770
- Subdivision:
- Awbrey Glen
ADDITIONAL INFORMATION
The peaceful, beautiful Awbrey Glen lifestyle can be yours with this nicely updated SINGLE level home. With three bedrooms, 2.5 bathrooms plus an office, the 1836 SF lives large. The light and bright modern kitchen with open shelving, custom built in cabinetry and beautiful quartz countertops is perfect for entertaining as it opens to the dining area and large back deck. The living room includes more custom cabinetry, a gas fireplace and a calming vibe with big windows into the back yard. The primary bedroom, walk in closet and primary bathroom with a jetted soaker tub, dual vanity and walk in shower are nicely appointed. The other two guest rooms share a second full bathroom. More recent updates include a well designed mud room, laundry space and powder bath, and are a great way to enter the home from the large two car garage. With brand new exterior paint and a low maintenance yard, this home on a large .32/acre lot is ready for you!
$1,775,000
3344 NW Starview Drive Bend, OR 97703
- Type:
- Single Family
- Sq.Ft.:
- 4,108
- Status:
- Active
- Beds:
- 4
- Lot size:
- 0.68 Acres
- Year built:
- 2004
- Baths:
- 5.00
- MLS#:
- 220189480
- Subdivision:
- Awbrey Butte
ADDITIONAL INFORMATION
Welcome to your dream home on Awbrey Butte, where luxury meets breathtaking natural beauty! This stunning 4,100 square foot residence boasts views of Mt Jefferson and Black Butte and gorgeous sunsets will leave you in awe every single day. The spacious living areas are flooded with natural light, creating an inviting atmosphere perfect for both relaxation and entertaining. This home features four generous bedrooms, three have their own private en suite bathrooms, ensuring everyone has their own personal retreat. The primary suite is a true sanctuary, complete with spacious closets and a spa-like bathroom for ultimate relaxation. The gourmet kitchen is a chefs delight, equipped with modern appliances, Corsica quarts counters and a charming breakfast nook that overlooks the scenic landscape. Flowing effortlessly into the living and dining area.
$1,345,900
3143 NW Shevlin Meadow Drive Bend, OR 97703
- Type:
- Single Family
- Sq.Ft.:
- 2,990
- Status:
- Active
- Beds:
- 4
- Lot size:
- 0.3 Acres
- Year built:
- 2015
- Baths:
- 3.00
- MLS#:
- 220189431
- Subdivision:
- Shevlin Ridge
ADDITIONAL INFORMATION
Wonderful NW style home in highly sought after Shevlin Ridge Neighborhood. Home offers all Main Level living with 4 spacious bedrooms & 3 bathrooms, along with a great room, separate living room and formal dining area to offer all the space you would want on ONE level. Both the great room & Living room have their own fireplaces for warming you in the cozy winter nights. Primary suite is very spacious, includes a soothing soaking tub in the bathroom as well as a large walk in closet. The kitchen is spacious enough to entertain, has plenty of storage, as well as a small nook area to allow for extra seating in addition to the formal dining room. Storage abounds in this home with not only extra closet space but in garage & under stair storage for all of your gear. Oversized garage gives way to shop space to set up as you wish. The lot is large enough to provide ample space between neighbors, yet low maintenance. SELLER WILL CONSIDER CONTINGENT OFFERS & CREDIT FOR HEATED DRIVEWAY
$1,195,000
65300 Concorde Lane Bend, OR 97703
- Type:
- Single Family
- Sq.Ft.:
- 1,744
- Status:
- Active
- Beds:
- 3
- Lot size:
- 9.81 Acres
- Year built:
- 1981
- Baths:
- 3.00
- MLS#:
- 220189378
- Subdivision:
- N/A
ADDITIONAL INFORMATION
Situated in the heart of Tumalo on a private 9.81 acre property w/one acre of irrigation, this charming home features thoughtful updates throughout & stunning views of the Cascades & Ochoco. Great Rm with a wall of windows overlooking the Mts, offers vaulted pine ceilings, hickory flooring & wood burn fireplace. Chef's Kitchen w/slab granite countertops, maple cabinetry & walk-in pantry, opens to dining area w/access out to covered back deck and breathtaking easterly views. Upstairs: Primary w/remodeled BA & private balcony. 2 additional BR + updated 2nd full BA w/soaking tub & tile flooring. Multiple outdoor spaces including a PHENOMENAL covered front paver patio w/gas firepit...the perfect place to entertain or relax looking out to the mountains. Attached 2 car garage PLUS detached shop for all your Bend gear. Additional 400 SF flex space adjacent to shop ideal for a secluded Office/ Bonus Rm. Paved driveway, greenhouse & NO HOA. Seller financing w/ acceptable terms
- Type:
- Single Family
- Sq.Ft.:
- 2,508
- Status:
- Active
- Beds:
- 4
- Lot size:
- 0.21 Acres
- Year built:
- 2024
- Baths:
- 3.00
- MLS#:
- 220189355
- Subdivision:
- Discovery West Phase 5
ADDITIONAL INFORMATION
Unwind in the serene ambiance of this modern farm house by Luxe Homes. Nestled on a single level, this paradise boasts an open-concept layout, maximizing the use of space and natural light. The large kitchen, is paired with a walk-in pantry and large central island, seamlessly merging function and design. The house offers a designated office space near the entrance and an optional fourth bedroom, offering the flexibility to cater to your lifestyle needs. Revel in the privacy of the primary suite, thoughtfully separated at the back of the house. The suite invites relaxation with its dual vanities, elegantly designed soaking tub, and walk-in tile shower. Not to be overlooked, the generous garage includes a spacious third RV bay. Combining sophisticated aesthetics with modern functionality, this home promises a luxurious living experience.
$1,485,000
2465 NW Skyline Ranch Road Bend, OR 97703
- Type:
- Single Family
- Sq.Ft.:
- 2,333
- Status:
- Active
- Beds:
- 3
- Lot size:
- 0.18 Acres
- Year built:
- 2003
- Baths:
- 4.00
- MLS#:
- 220189333
- Subdivision:
- Shevlin Ridge
ADDITIONAL INFORMATION
If you're looking for some passive income or a multi-generational living option, this house is for you! Located in Shevlin Ridge with close proximity to walking trails, Shevlin Park, downtown Discovery Park, The Grove, schools and NWX. This home showcases solid surface countertops in the kitchen & bathrooms, beautiful soaking tub in master bath & heated floors, open great room concept and two bonus/flex spaces. The main home is 2333 sf with 3 BD and 2.5 BA. The detached studio apartment is 548sf and includes a kitchenette, built-in desk/office area, built-in eating bar, laundry room & private bathroom. The outdoor living space is great for entertaining with large patio and built-in gas firepit. The 3-car garage is heated with epoxy floors & has plenty of room for all Central Oregon toys.
$1,975,000
828 NW Hill Street Bend, OR 97703
- Type:
- Land
- Sq.Ft.:
- n/a
- Status:
- Active
- Beds:
- n/a
- Lot size:
- 0.32 Acres
- Baths:
- MLS#:
- 220189345
- Subdivision:
- 1st Addition Bend Pk
ADDITIONAL INFORMATION
Nicely positioned 0.32/AC MU zoned re-development parcel in the growing core area of downtown Bend. Located at the NEC of Hill and Hawthorne Avenue, provides an excellent choice for developing a mixed-use complex with blended commercial and residential units. Conceptual designs and engineering done for 65' multi-family/mixed-use building and $43,008 of System Development Credits available. Utilities are stubbed to the site and located in the street with service already established at the site. City of Bend water/sewer available. Site at grade. The new Hawthorne pedestrian and bicycle bridge will be close-by to help with connectivity between westside and eastside Bend, providing great walkability over the Bend Parkway for area residents. Mixed-Use Urban Districts are intended to provide a balanced mix of residential and commercial support services and provide for the needs of a growing community. Call listing Broker for more details.
$1,695,000
67025 Rock Island Lane Bend, OR 97703
- Type:
- Single Family
- Sq.Ft.:
- 3,280
- Status:
- Active
- Beds:
- 3
- Lot size:
- 10 Acres
- Year built:
- 2004
- Baths:
- 3.00
- MLS#:
- 220189296
- Subdivision:
- Plainview Ranch
ADDITIONAL INFORMATION
Exceptional equestrian property located on quiet cul-de-sac with craftsman style home and booming view of Three Sisters Mountains. Property features: Entire 10 acres fenced and cross fenced with wood rail and 2x4 no climb wire; 36x36 ft barn; Ample horse trailer parking; Heated/insulated tack room with sink and hot/cold water; 12x36 ft drive-through isle (10-ft overhead clearance); 3 stalls with large attached paddocks; 20x30 ft loafing shelter; BLM/USFS equestrian trailheads nearby; Large pond with waterfall feature; Home and barn recently stained/painted; New composite decking and large paver patio. Interior features: Open living floor plan with high vaulted ceilings; Wood flooring throughout main level; River rock fireplace; High end stainless appliances; Granite countertops; Primary bedroom with large walk-in shower, double vanity, soaking tub, 2 walk-in closets, deck access; Office on main level; Huge upper bonus room; Balconies on upstairs bedrooms.
- Type:
- Townhouse
- Sq.Ft.:
- 2,234
- Status:
- Active
- Beds:
- 4
- Lot size:
- 0.2 Acres
- Year built:
- 1999
- Baths:
- 4.00
- MLS#:
- 220189221
- Subdivision:
- Rivers Edge Village
ADDITIONAL INFORMATION
Whether you're seeking a serene primary residence, an investment property with rental potential, or a peaceful retreat from the bustle of city life, this riverfront gem in Rivers Edge Village promises a lifestyle of comfort, beauty, and endless possibilities. This charming townhome boasts vaulted ceilings and open living spaces that showcase beautiful river views from the living room, kitchen, and master bedroom. Relax on the back deck to the soothing sounds of nature and sightings of local wildlife while you BBQ with friends or family. Enjoy fishing, birdwatching and riverside walks straight from your backyard! The lower level offers a private mother-in-law apartment with its own entrance, perfect for guests or additional privacy. HOA does not allow short term rentals but does include a meticulously maintained yard, exterior paint maintenance, tennis courts, and direct access to a scenic river trail. Ideal for those seeking tranquility and natural beauty in a convenient location.
- Type:
- Single Family
- Sq.Ft.:
- 1,796
- Status:
- Active
- Beds:
- 3
- Lot size:
- 0.15 Acres
- Year built:
- 2001
- Baths:
- 3.00
- MLS#:
- 220189050
- Subdivision:
- Westside Pines
ADDITIONAL INFORMATION
Discover this beautifully maintained home nestled on the highly sought-after west side of Bend. Just moments from downtown, parks, & scenic trails. Step inside to find a spacious great rm complemented by a new electric fireplace & surrounded by custom built-ins. The kitchen is a chef's delight, featuring granite countertops, a walk-in pantry & a breakfast bar. The primary bdrm is a serene retreat, complete w/ French doors that open directly to the private, fenced backyard that is ideal for your 4-legged friends. The home includes a versatile bdrm just off the great room, which could easily serve as a private office or a formal dining rm. The outdoor space is thoughtfully designed w/ a custom Pergola, new Trex Deck & dedicated pad perfect for adding a hot tub. There is also a back gate for easy access to trails. Additional features include a house purifier, whole house fan and large 698 sq ft garage for all your toys or a workshop. Don't miss out on this gem!
$824,000
1675 NW Elgin Avenue Bend, OR 97703
- Type:
- Single Family
- Sq.Ft.:
- 1,275
- Status:
- Active
- Beds:
- 3
- Lot size:
- 0.14 Acres
- Year built:
- 1996
- Baths:
- 2.00
- MLS#:
- 220188847
- Subdivision:
- West Bend Village
ADDITIONAL INFORMATION
Location, location, location! Lovely single-level Craftsman home in desirable West Bend Village! Perfect location, with Overturf Park at the end of the street and Overturn Dog Park just up the hill. This home features bamboo flooring throughout most of the house, with carpeting in the bedrooms. This home has skylights which add to the natural light and ceiling fans for air circulation. The floorplan was well thought out and it flows well. The back yard features a large deck, with endless possibilities and a fenced back yard. Call your favorite Realtor today!
$1,950,000
21075 Young Avenue Bend, OR 97703
- Type:
- Single Family
- Sq.Ft.:
- 4,394
- Status:
- Active
- Beds:
- 4
- Lot size:
- 19.1 Acres
- Year built:
- 1998
- Baths:
- 4.00
- MLS#:
- 220188800
- Subdivision:
- N/A
ADDITIONAL INFORMATION
Oh the possibilities that this property offers! This versatile farm style home can be used as one residence or as a multi-generational home as it includes a 1625 sqft guest quarters that can be locked off, separate from the main house. All main level living, with just a bonus room upstairs, and an additional upstairs area, with separate access, which could be finished & used as an office, hobby room, guest suite or?? The mountain views are beautiful, the property is fenced, there is 11 acres of flood irrigation, a fenced orchard & garden area and 2 ponds. The 44x48 drive-through six stall barn has a heated tack room & upstairs storage. There is a 1748 sqft insulated 3 bay shop with a pellet stove and an adorable chicken coop. The great room style guest quarters has a primary bedroom, an office, 2 baths, dining/kitchen area & a private patio. So many options with this property. Located between Bend and Redmond.
$649,000
533 NW Hill Street Bend, OR 97703
- Type:
- Single Family
- Sq.Ft.:
- 650
- Status:
- Active
- Beds:
- 1
- Lot size:
- 0.07 Acres
- Year built:
- 1930
- Baths:
- 1.00
- MLS#:
- 220188745
- Subdivision:
- Park Addition
ADDITIONAL INFORMATION
Charming historic bungalow located just a few blocks from Downtown Bend; currently a vacation rental and zoned CG (Commercial General). Recent improvements include a new 30-year roof, furnace, water heater, updated bathroom and new windows. The front and back yards have beautiful and environmentally-friendly landscaping with fruit trees, blue spruce, grasses and wildflowers. Located near local shops, restaurants and the historic Tower Theatre, this property is convenient to Colorado Avenue, which connects to the Cascade Lakes Highway, leading to outdoor adventures on trails, Mt. Bachelor and alpine lakes. Whether you choose to settle in, generate rental income or operate a business, this property provides a unique real estate investment opportunity with diverse potential.
$1,325,000
62390 Huntsman Loop Bend, OR 97703
- Type:
- Land
- Sq.Ft.:
- n/a
- Status:
- Active
- Beds:
- n/a
- Lot size:
- 2.5 Acres
- Baths:
- MLS#:
- 220188750
- Subdivision:
- Westgate
ADDITIONAL INFORMATION
Welcome to Lot 36 in Westgate, the perfect canvas to build your architectural masterpiece where the ultimate Central Oregon lifestyle awaits with an unrivaled blend of nature and urban convenience featuring easy access to trails, parks, dining and activities. Highlighted by some of the best topography for privacy in all of Westgate, this spacious west facing lot is truly a hidden gem. Lightly wooded with a gentle slope and long range views. A unique opportunity with all adjacent homesites built-out, you know exactly what you are working with to design your home to frame the expansive 8-peak Cascade mountain view spanning from Mt Bachelor to Mt Jefferson. Experience the amazing setting and spectacular views by walking the lot. A large wooden stake with painted top marks the proposed building site to best capture views where your main level would sit approximately 10 feet above natural grade. With preliminary design plans and a premier builder lined up, you could break ground this year!
$874,900
1553 NW Lewis Street Bend, OR 97703
- Type:
- Townhouse
- Sq.Ft.:
- 1,970
- Status:
- Active
- Beds:
- 3
- Lot size:
- 0.09 Acres
- Year built:
- 2004
- Baths:
- 3.00
- MLS#:
- 220188718
- Subdivision:
- NorthWest Crossing
ADDITIONAL INFORMATION
Discover an exceptional living experience in the highly desirable Northwest Crossing neighborhood, located on the vibrant west side of Bend, Oregon. This stunning townhome perfectly captures the essence of modern luxury combined with the charm of a close-knit community. Meticulously designed and thoughtfully updated paint througout, chef appliances and fresh new landscaping. This residence offers a sanctuary of light-filled spaces, modern amenities, and unparalleled convenience to local markets and activities. This exquisite townhome boasts three spacious bedrooms and two and a half bathrooms, perfectly designed to accommodate a range of lifestyles, from young professionals to growing families. The residence spans a well-considered floor plan that maximizes space, light, and function, creating a harmonious blend of comfort and style. Positioned in the heart of Northwest Crossing, this home offers the ultimate Bend lifestyle.
$3,195,000
18243 Rock Springs Court Bend, OR 97703
- Type:
- Single Family
- Sq.Ft.:
- 3,572
- Status:
- Active
- Beds:
- 4
- Lot size:
- 9.32 Acres
- Year built:
- 2019
- Baths:
- 4.00
- MLS#:
- 220188526
- Subdivision:
- Bear Springs Acres
ADDITIONAL INFORMATION
Unique living experience in Bend, Oregon. UNBEATABLE LOCATION: Privacy on nearly 10 acres in coveted West Tumalo with direct access to hiking, biking and horse trails. Just 10 minutes to Costco and Traders Joes, and only 15 minutes to Bend's desirable westside.This contemporary, single-level home by award-winning Tozer Design offers a unique living experience, sustainably designed and built to Earth Advantage Gold standards. The open layout features a sun-drenched great room with a wall of glass showcasing a lush meadow and native trees. The stunning kitchen complete with island seating & breathtaking views is perfect for entertaining. A thoughtfully designed primary suite includes a spacious wardrobe hall leading to a luxurious bath featuring a soaking tub & walk-in shower. A zen garden-inspired breezeway connects the main house to a 376 SF studio with a full bath - ideal for an office, studio or overnight guests. Plus, enjoy the convenience of 7.5 acres of underground irrigation
- Type:
- Single Family
- Sq.Ft.:
- 1,328
- Status:
- Active
- Beds:
- 2
- Lot size:
- 0.13 Acres
- Year built:
- 1940
- Baths:
- 1.00
- MLS#:
- 220188466
- Subdivision:
- River Terrace
ADDITIONAL INFORMATION
Charming Bend Westside single family home in prime location close to downtown, Drake Park and the Deschutes River. Home highlights include light filled living room with fireplace, two large bedrooms in the back of the house, an updated bathroom with walk in shower, fenced corner lot, covered patio and an attached garage. Come tour the home and own a piece of classic Bend!
- Type:
- Townhouse
- Sq.Ft.:
- 1,600
- Status:
- Active
- Beds:
- 3
- Lot size:
- 0.08 Acres
- Year built:
- 2024
- Baths:
- 4.00
- MLS#:
- 220188381
- Subdivision:
- Discovery West Phase 4
ADDITIONAL INFORMATION
Introducing Terrane at Discovery West - Sustainable Pacific NW Living! Terrane isn't just a place to live; it's a testament to modern building practices and to our unwavering commitment to sustainability. Conveniently located near The Grove, trail systems and parks, providing you with an ideal blend of urban convenience and natural beauty. Designed to last, ensuring your home remains as stunning and functional as the day you first fell in love with it. Featuring superior sound excellence, making your home a peaceful retreat. Our floor plans cater to your unique lifestyle, whether you seek open spaces, extra privacy, or additional functionality we have it. All homes feature stunning roof decks with panoramic views of the greenway and surroundings. At Terrane, we're thinking ahead with a solar-ready design. Choose from two distinct floor plans, one of which includes an ADU. Discover your new home today!
- Type:
- Townhouse
- Sq.Ft.:
- 1,600
- Status:
- Active
- Beds:
- 3
- Lot size:
- 0.08 Acres
- Year built:
- 2024
- Baths:
- 4.00
- MLS#:
- 220188380
- Subdivision:
- Discovery West Phase 4
ADDITIONAL INFORMATION
Introducing Terrane at Discovery West-Sustainable Pacific NW Living! Terrane isn't just a place to live; it's a testament to modern building practices and to our unwavering commitment to sustainability. Conveniently located near The Grove, trail systems and parks, providing you with an ideal blend of urban convenience and natural beauty. Designed to last, ensuring your home remains as stunning and functional as the day you first fell in love with it. Featuring superior sound excellence, making your home a peaceful retreat. Our floor plans cater to your unique lifestyle, whether you seek open spaces, extra privacy, or additional functionality we have it. All homes feature stunning roof decks with panoramic views of the greenway and surroundings. At Terrane, we're thinking ahead with a solar-ready design. Choose from two distinct floor plans, one of which includes an ADU. Discover your new home today! Total sq.ft of home is 1600. Main home is 1190 sq.ft. ADU is 410 sqft.
$2,500,000
63850 Johnson Road Bend, OR 97703
- Type:
- Single Family
- Sq.Ft.:
- 2,704
- Status:
- Active
- Beds:
- 3
- Lot size:
- 40 Acres
- Year built:
- 1994
- Baths:
- 3.00
- MLS#:
- 220189132
- Subdivision:
- Johnson Acres
ADDITIONAL INFORMATION
Escape to this 40-acre estate just 15 minutes from Bend, Oregon, offering stunning Cascade Mountain views. The home features a classic farmstead design, with expansive windows and open space. Enjoy 35 acres of irrigated land perfect for horses, cows and hay production. The property backs to public lands with access to the river, providing unmatched privacy and outdoor adventure opportunities. Outbuildings include a red barn, the original homestead cistern, a hay cover and a new barn with a versatile studio for various uses. Experience serene rural living with easy access to Bend amenities--your dream property awaits!
$1,415,000
1388 NW Ochoa Drive Bend, OR 97703
- Type:
- Single Family
- Sq.Ft.:
- 2,855
- Status:
- Active
- Beds:
- 5
- Lot size:
- 0.14 Acres
- Year built:
- 2024
- Baths:
- 3.00
- MLS#:
- 220188160
- Subdivision:
- Collier
ADDITIONAL INFORMATION
Nestled under a canopy of Ponderosa Pines is the Signature community of Pahlisch Homes, Collier. With nearly all home sites backing green space the feeling here is one of peace and serenity. Situated less than a mile from the shops and restaurants at Northwest Crossing and nearby parks and schools you are close to all the happenings in northwest Bend. Enjoy having all the trails right outside your backyard and easy access to Mt. Bachelor and the Cascade lakes. The Shasta floor plan on lot 59 will dazzle you with its open space and natural light from the abundance of windows. With the three guest rooms and office in addition to the primary suite there is plenty of space for all. High-end finishes like JennAir appliances, tile walk-in shower and engineered hardwood floors complete this stunning home.
$1,695,000
1769 NW Trenton Avenue Bend, OR 97703
- Type:
- Single Family
- Sq.Ft.:
- 3,806
- Status:
- Active
- Beds:
- 4
- Lot size:
- 0.4 Acres
- Year built:
- 1973
- Baths:
- 3.00
- MLS#:
- 220187875
- Subdivision:
- WEst Hills
ADDITIONAL INFORMATION
This recently remodeled home is a rare find, offering a blend of elegance and functionality in the West Hills in NW Bend. Upon entering, you'll welcomed by a charming front porch and an abundance of natural light that fills the well-maintained interior. The main level showcases a chef's kitchen with a massive island, stainless steel appliances, granite countertops, and designated dining area that flows seamlessly into the gorgeous living room, featuring a gas fireplace, hardwood floors, & floor-to-ceiling windows that highlight the beautiful southern exposure. An adjacent family room offers beautiful built-ins, natural wood accents, & wet bar; perfect for entertaining. The upper level is dedicated to the primary suite, with vaulted ceilings, private outdoor balcony, walk-in closet and luxury bath with a tiled shower and jetted tub. Additional amenities include a private office, wine cellar, solar panels for added efficiency, multilevel decking & mature landscaping. This is a must see.
$999,999
17960 Plainview Road Bend, OR 97703
- Type:
- Single Family
- Sq.Ft.:
- 3,150
- Status:
- Active
- Beds:
- 4
- Lot size:
- 2.27 Acres
- Year built:
- 1972
- Baths:
- 3.00
- MLS#:
- 220187596
- Subdivision:
- N/A
ADDITIONAL INFORMATION
Beautifully renovated 2.25 acreage with mouth dropping views of the Cascades. This farm home, with an artistic custom touch, has new insulation, 2 fireplace inserts, 2 new water heaters, exterior doors, kitchen, bathrooms, light fixtures, flooring, garage doors, paint, you name it, it has been redone. Custom tile throughout the house, with beautiful flooring and custom trim work. A beautiful 1300-foot addition was added in 2020 to be used as a master suite or short-term rental. With a Deschutes County STR permit, and rated 4.95 on Airbnb, it can be a nice passive income, mother in-law, or an extraordinary master suite, This addition has a rare finished basement! The loft above is breathtaking with 20ft whitewashed tongue and groove walls, limestone floors, beautiful light fixtures, balcony, a separate washer and dryer unit and its own water heater. Sit by either fireplace and gaze at the views of the Cascades from every window. Throughout the property you will see Xero landscaping,
$1,995,000
1349 NW Ithaca Avenue Bend, OR 97703
- Type:
- Single Family
- Sq.Ft.:
- 2,400
- Status:
- Active
- Beds:
- 5
- Lot size:
- 0.13 Acres
- Year built:
- 2024
- Baths:
- 4.00
- MLS#:
- 220187570
- Subdivision:
- Northwest Townsite Co 2nd Addt
ADDITIONAL INFORMATION
Stunning new construction home in the heart of River West! A rare opportunity to be within walking distance of the vibrant Galveston corridor and downtown! Boasting a distinctive Northwest modern style with an 1800 sq ft main home and a 600 sq ft attached ADU located above the garage for a total of 2400 sq feet. The meticulous landscaped yard features a custom paver patio and cozy gas fire pit perfect for evening gatherings. Step inside and be captivated by the impeccable design and detail. Vaulted ceilings and an open floor plan create a sense of spaciousness ideal for relaxing and entertaining. The south-facing private fully fenced backyard invites natural light with beautiful custom folding glass doors leading to the deck that seamlessly blends indoor and outdoor space. Every corner of this home exudes quality, with Wolf appliances, radiant heat flooring, a tankless water heater, solar and EV ready.Don't miss the opportunity to own this rare gem in the heart of Bend, OR!
$1,699,000
63903 E Quail Haven Drive Bend, OR 97703
- Type:
- Single Family
- Sq.Ft.:
- 5,398
- Status:
- Active
- Beds:
- 6
- Lot size:
- 5 Acres
- Year built:
- 1977
- Baths:
- 5.00
- MLS#:
- 220187546
- Subdivision:
- N/A
ADDITIONAL INFORMATION
Exceptional Spacious Equestrian Estate on 5 Acres in the ''Golden Triangle'' of Bend. Sweeping Cascade Mountain Views. 6 Bedrooms, 4 Baths offering an enormous primary bedroom and bath with a stunning river rock fireplace, steam shower and his & her closets. 4 acres in-ground irrigation. 3-story 3200 SF shop w/large office, 1/2 bath & Sweeping views of the Cascade Mountains. Gourmet kitchen w/granite counters, travertine w/stainless steel appliances. RV parking w/full hookups & dump. 24'X 36' barn w/loft. Tile roof. Close-in location! New Costco just minutes away. This home offers country tranquility with city amenities. It is truly a one-of-a-kind property.
 |
| The content relating to real estate for sale on this website comes in part from the MLS of Central Oregon. Real estate listings held by Brokerages other than Xome Inc. are marked with the Reciprocity/IDX logo, and detailed information about these properties includes the name of the listing Brokerage. © MLS of Central Oregon (MLSCO). |
Bend Real Estate
The median home value in Bend, OR is $666,200. This is higher than the county median home value of $598,100. The national median home value is $338,100. The average price of homes sold in Bend, OR is $666,200. Approximately 56.44% of Bend homes are owned, compared to 35.62% rented, while 7.95% are vacant. Bend real estate listings include condos, townhomes, and single family homes for sale. Commercial properties are also available. If you see a property you’re interested in, contact a Bend real estate agent to arrange a tour today!
Bend, Oregon 97703 has a population of 97,042. Bend 97703 is more family-centric than the surrounding county with 31.4% of the households containing married families with children. The county average for households married with children is 29.18%.
The median household income in Bend, Oregon 97703 is $74,253. The median household income for the surrounding county is $74,082 compared to the national median of $69,021. The median age of people living in Bend 97703 is 38.8 years.
Bend Weather
The average high temperature in July is 82.2 degrees, with an average low temperature in January of 23.5 degrees. The average rainfall is approximately 11.3 inches per year, with 20.5 inches of snow per year.
