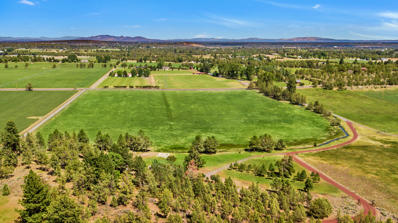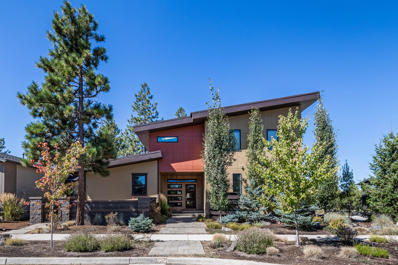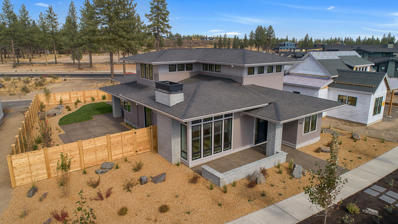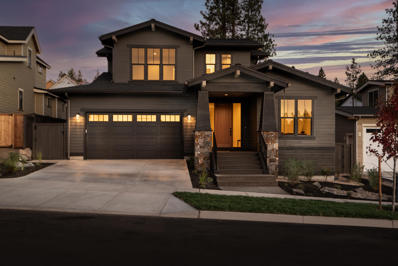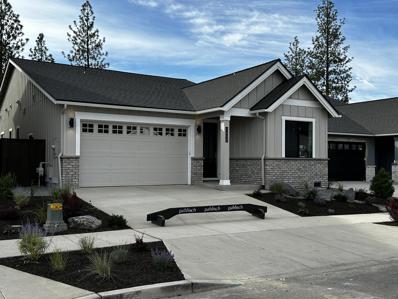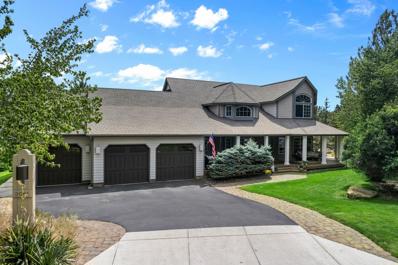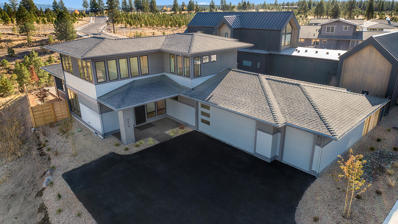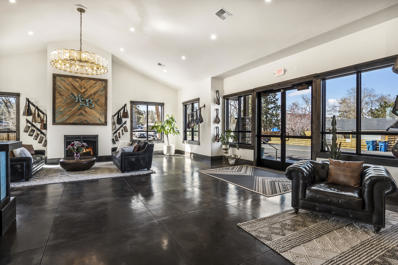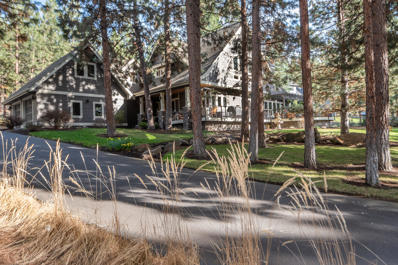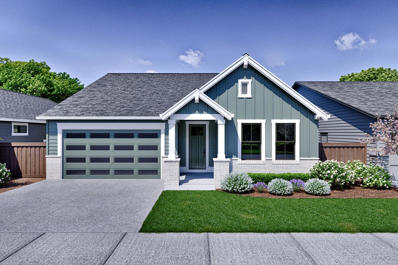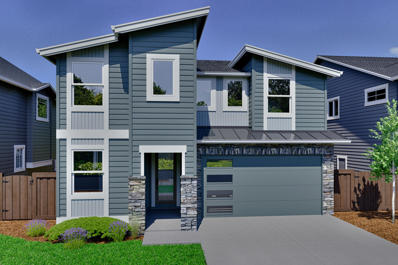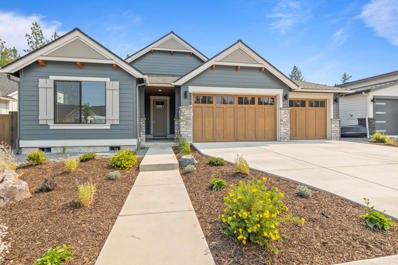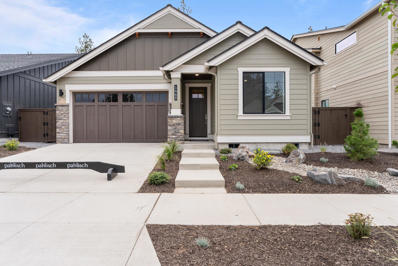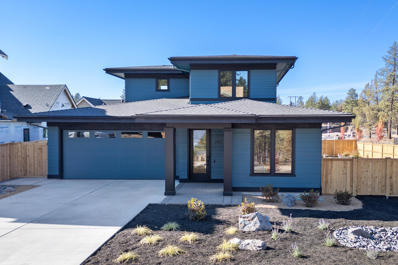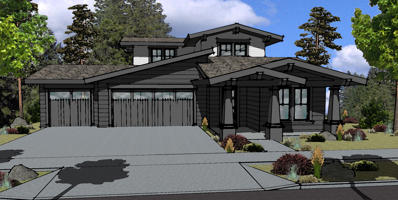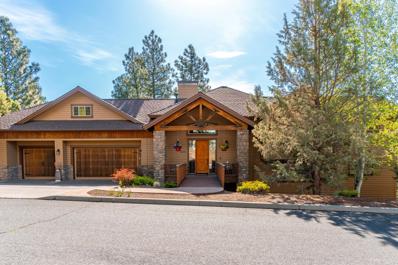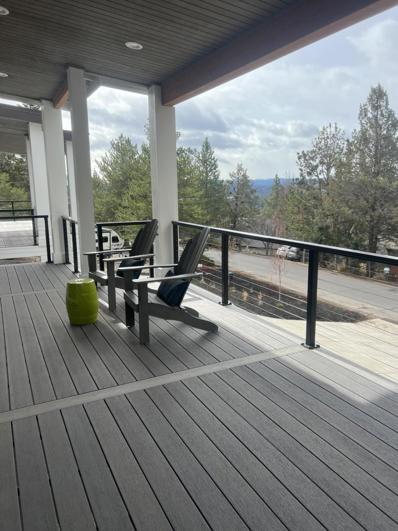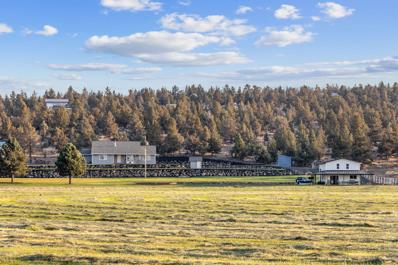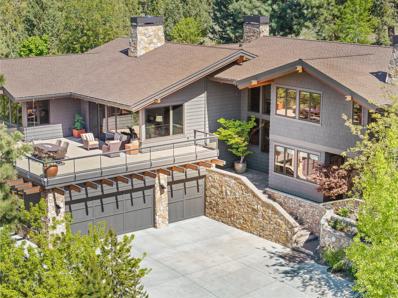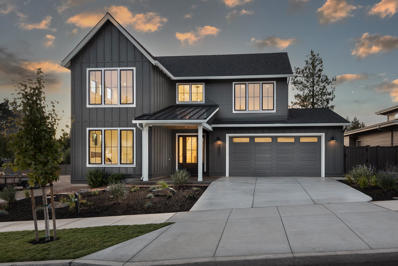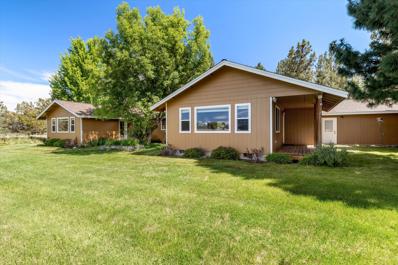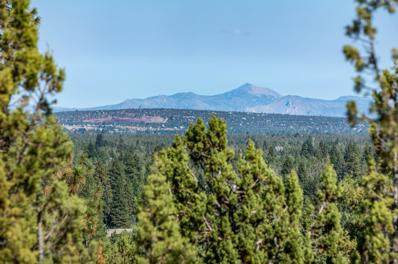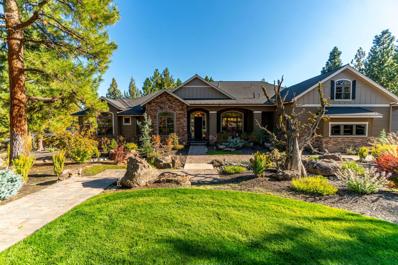Bend OR Homes for Rent
$999,000
64859 Collins Road Bend, OR 97703
- Type:
- Land
- Sq.Ft.:
- n/a
- Status:
- Active
- Beds:
- n/a
- Lot size:
- 25.6 Acres
- Baths:
- MLS#:
- 220180895
- Subdivision:
- N/A
ADDITIONAL INFORMATION
Discover the perfect canvas for your dream home at 64859 Collins Rd in scenic Tumalo, Bend, Oregon. This spacious 25+ acres is a blend of tranquility + convenience being located minutes from downtown Bend, shopping, restaurants + the adventure seeking Tumalo Reservoir recreational area. Key improvements to this property include an approved CUP to build your home, a producing domestic well, 20 acres of water rights through Tumalo Irrigation with wheel lines + an improved gravel driveway. Take advantage of this serene setting and wonderful build site for your future home. Call us today for a private tour!
$1,500,000
62635 NW Mt Thielsen Drive Bend, OR 97703
- Type:
- Single Family
- Sq.Ft.:
- 2,743
- Status:
- Active
- Beds:
- 4
- Lot size:
- 0.17 Acres
- Year built:
- 2017
- Baths:
- 4.00
- MLS#:
- 220180460
- Subdivision:
- Three Pines Ridge
ADDITIONAL INFORMATION
Experience contemporary luxury living with this exceptional custom westside home on a corner lot, a rare find, with attached 1-bedroom apartment, shop and rv/van garage. Designed to maximize the breathtaking Cascade Mountain views this light and bright home celebrates Central Oregon living, where luxury, sustainability, and panoramic views converge to create an unparalleled living experience. The finish work on this home is spectacular, craftsman woodworking, hardwoods throughout and custom tile work. Versatile features of this home are its two-car garage with separate van/RV garage, and workshop with roll up doors. Additionally, the attached one-bedroom ADU offers flexibility for guests or rental income. To top it off this Earth Advantage Platinum home embraces sustainability with an energy efficiency rating of 10. Outside, the fenced xeriscaped yard offers a low-maintenance retreat, perfectly complementing the sleek architectural lines of the home.
$1,700,000
3186 NW Strickland Way Bend, OR 97703
- Type:
- Single Family
- Sq.Ft.:
- 2,477
- Status:
- Active
- Beds:
- 3
- Lot size:
- 0.19 Acres
- Year built:
- 2023
- Baths:
- 3.00
- MLS#:
- 220180324
- Subdivision:
- Discovery West Phase 5
ADDITIONAL INFORMATION
Stunning Discovery West home built by award winning collaboration of Ollin Construction & Jason Todd Designs. Covered front porch leads to entry/great room engulfed in natural light. Kitchen features exquisite appliance package, slab quartz counters and custom built-in cabinetry with soft-close doors and drawers. Main level resident suite with curbless walk-in shower, radiant heated bathroom floors and walk-in closet. Main level also features an office/study that could serve dual purpose as a guest space. Upstairs includes two guest bedrooms, full bathroom and loft area. Discovery West, situated on 245 acres on Bend's westside, is the newest community by the developers behind the award-winning NorthWestCrossing neighborhood. The neighborhood will offer a variety of home types and sizes, as well as a community plaza and 40 acres of parks, trails and open land.
- Type:
- Single Family
- Sq.Ft.:
- 2,825
- Status:
- Active
- Beds:
- 3
- Lot size:
- 0.14 Acres
- Year built:
- 2024
- Baths:
- 3.00
- MLS#:
- 220180299
- Subdivision:
- Talline Phase 1
ADDITIONAL INFORMATION
Structure Development NW presents a modern take on the timeless Craftsman home. Located on the westside of Bend in Talline. The exterior features a distinctive craftsman-style facade and covered front entry. Home boasts an open floor plan, with a living area that flows into the great room, kitchen and dining area. Spacious kitchen, with professional appliances, custom cabinetry, and a large island. Dining area is adjacent to the covered patio and overlooks the backyard. Primary suite on the main level with a luxurious bathroom, tile shower and oversized walk-in closet. Office, powder bath, laundry and mudroom also on main level. Upper level features bonus room, two bedrooms and a full bathroom perfect for a growing family or guests. High-end finishes and thoughtful details that set this craftsman home apart. From custom built-ins to designer lighting and plumbing fixtures, every element has been carefully chosen to create a warm and inviting space that you'll be proud to call home.
$1,250,000
1452 NW Ochoa Drive Bend, OR 97703
- Type:
- Single Family
- Sq.Ft.:
- 1,762
- Status:
- Active
- Beds:
- 3
- Lot size:
- 0.12 Acres
- Year built:
- 2024
- Baths:
- 3.00
- MLS#:
- 220180245
- Subdivision:
- Collier
ADDITIONAL INFORMATION
MOVE-IN READY. Home site 54, nestled under a canopy of Ponderosa Pines is the Signature community of Pahlisch Homes, Collier nearly ready for move-in. With nearly all home sites backing green space the feeling here is one of peace and serenity. Situated less than a mile from the shops and restaurants at Northwest Crossing and nearby parks and schools you are close to all the happenings in northwest Bend. Enjoy having all the trails right outside your backyard and easy access to Mt. Bachelor and the Cascade lakes. The Wembley floor plan will dazzle you with its open space and natural light from the abundance of windows. With the one bedroom at the front of the home and another in back (also perfect for an office) with the primary suite there is great separation of sleeping spaces. High-end finishes like JennAir appliances, tile walk-in shower and engineered hardwood floors throughout complete this stunning home.
$1,499,900
3061 NW Jewell Way Bend, OR 97703
- Type:
- Single Family
- Sq.Ft.:
- 2,938
- Status:
- Active
- Beds:
- 4
- Lot size:
- 0.38 Acres
- Year built:
- 1997
- Baths:
- 4.00
- MLS#:
- 220180194
- Subdivision:
- Awbrey Butte
ADDITIONAL INFORMATION
Rare find: four bedroom plus dedicated office and three car garage! Super solid and beautifully renovated custom, Awbrey Butte home sitting on a private 1/3 acre lot with SE views. This character filled home is a standout with large bright and airy rooms. Great room with vaulted ceilings and custom gas fireplace flows into a well laid out, light filled kitchen and eating area with skylights. A well appointed office and dining room sit at the front of the home. Hardwood floors throughout and an updated main level primary suite with claw foot soaking tub, tiled shower and heated tile floors. Step out onto the private SE facing back deck via the kitchen and primary. The generous deck overlooks a beautiful back yard and is ready for a hot tub and star gazing. The upper level has an open baluster wood staircase leading to a second junior suite and two additional bedrooms sharing a full bath. This lovely home is complete with a three car garage and bump out for a work area or storage.
$2,099,500
3219 NW Strickland Way Bend, OR 97703
- Type:
- Single Family
- Sq.Ft.:
- 2,864
- Status:
- Active
- Beds:
- 3
- Lot size:
- 0.22 Acres
- Year built:
- 2023
- Baths:
- 3.00
- MLS#:
- 220180118
- Subdivision:
- Discovery West Phase 5
ADDITIONAL INFORMATION
Contemporary Discovery West home built by award winning collaboration of Ollin Construction & Jason Todd Designs. Covered front porch leads to entry/great room engulfed in natural light. Kitchen features exquisite appliance package, slab quartz counters and custom built-in cabinetry with soft-close doors and drawers. Main level resident suite with tile walk-in shower, radiant heated bathroom floors and walk-in closet. Upstairs includes two guest bedrooms, full bathroom and loft area. Oversized garage with additional ''gear garage'' bay for all your requisite Central Oregon toys. Discovery West, situated on 245 acres on Bend's westside, is the newest community by the developers behind the award-winning NorthWestCrossing neighborhood. The neighborhood will offer a variety of home types and sizes, as well as a community plaza and 40 acres of parks, trails and open land.
$3,750,000
19885 7th Street Bend, OR 97703
- Type:
- General Commercial
- Sq.Ft.:
- 9,383
- Status:
- Active
- Beds:
- n/a
- Lot size:
- 0.46 Acres
- Year built:
- 2022
- Baths:
- MLS#:
- 220179846
- Subdivision:
- Townsite Of Laidlaw
ADDITIONAL INFORMATION
Stunning new building with mixed use in downtown Tumalo. Central Oregon architecture mixed with Tuscan inspiration. Currently approved & used for retail, offices,manufacturing & is set up to be divided into three suites with separate HVAC and electrical. Sewer system in the works will open up usage possibilities to virtually anythingallowed in the TUC zone, restaurants, boutique hotel, & much more. Rock exterior, copper roof accents & gutters, presidential shingles & raw metal siding make for abeautiful aesthetic & virtually maintenance free building. The interior has $75k worth of light fixtures, solid wood doors and trim. 70+ commercial storefront doors, windows& skylights. Suite 100 is 1190sf retail, 160sf back stock area, 2 bathrooms, custom bar & fireplace. Suite 200 is a large common area with bark, 2 bathrooms, 4 offices &1100sf conference room. Suite 300 has kitchen, bathroom, & office. All are joined by tunnel with 1300sf reception area, courtyard & parking lot.
$1,649,000
3028 NW Underhill Place Bend, OR 97703
- Type:
- Single Family
- Sq.Ft.:
- 4,010
- Status:
- Active
- Beds:
- 3
- Lot size:
- 0.85 Acres
- Year built:
- 1999
- Baths:
- 3.00
- MLS#:
- 220179830
- Subdivision:
- Awbrey Glen
ADDITIONAL INFORMATION
This Awbrey Glen beauty exudes contemporary elegance and comfort. An immaculate home with lush surroundings offering a serene retreat in a quiet, park-like setting. 3bedrooms, 3 full baths, office, bonus room and wine room. The epitome of modern living with open-concept layout and timeless finishes. Spacious kitchen is a chef'sdelight, equipped with stainless steel appliances, quartz countertops, and ample storage space. Natural light floods the living spaces, highlighting the sleek hardwoodfloors and stylish fixtures. Retreat to the luxurious primary suite, complete with a spa-like ensuite bath and views of Broken Top. Entertain guests on the private deck.Perfect for alfresco dining, relaxation and quiet sunset views over the golf course. Triple car garage with epoxy flooring, built in cabinets and room to store all the toys!Sprinter Van parking approved. Prime location near recreational opportunities, dining and shopping, this home offers the quintessential Bend lifestyle.
$1,325,000
1448 NW Ochoa Drive Bend, OR 97703
- Type:
- Single Family
- Sq.Ft.:
- 2,228
- Status:
- Active
- Beds:
- 4
- Lot size:
- 0.21 Acres
- Year built:
- 2024
- Baths:
- 3.00
- MLS#:
- 220180247
- Subdivision:
- Collier
ADDITIONAL INFORMATION
Home site 55, come experience the serene setting of Collier, Pahlisch Homes Signature community in northwest Bend. With nearly all home sites backing green space the feeling here is incredibly peaceful. Situated less than a mile from the shops and restaurants at Northwest Crossing and nearby parks and schools you are close to all the happenings in northwest Bend. Enjoy having all the trails right outside your backyard and easy access to Mt. Bachelor and the Cascade lakes. The Wentworth floor plan will dazzle you with its ideal size and open space. Natural light from the abundance of windows make this home light and bright. With the two guest rooms and office that could easily work as a forth bedroom, with a spacious primary suite this home is perfect for the downsizer or the family with a work-at-home professional. High-end finishes like JennAir appliances, tile walk-in shower and engineered hardwood floors complete this stunning home.
$1,390,000
1456 NW Ochoa Drive Bend, OR 97703
- Type:
- Single Family
- Sq.Ft.:
- 2,837
- Status:
- Active
- Beds:
- 4
- Lot size:
- 0.12 Acres
- Year built:
- 2024
- Baths:
- 3.00
- MLS#:
- 220179899
- Subdivision:
- Collier
ADDITIONAL INFORMATION
Home site 53, nestled under a canopy of Ponderosa Pines is the Signature community of Pahlisch Homes, Collier. With nearly all home sites backing green space the feeling here is one of peace and serenity. Situated less than a mile from the shops and restaurants at Northwest Crossing and nearby parks and schools you are close to all the happenings in northwest Bend. Enjoy having all the trails right outside your backyard and easy access to Mt. Bachelor and the Cascade lakes. The Morgan floor plan will check all the boxes for you with its open space and natural light and stellar kitchen. With the four bedrooms, a sizable bonus room and office there is plenty of room for the work-from-home professional. High-end finishes like JennAir appliances, tile walk-in shower and engineered hardwood floors complete this stunning home.
$1,395,000
1461 NW Ochoa Drive Bend, OR 97703
- Type:
- Single Family
- Sq.Ft.:
- 2,248
- Status:
- Active
- Beds:
- 3
- Lot size:
- 0.15 Acres
- Year built:
- 2024
- Baths:
- 3.00
- MLS#:
- 220179788
- Subdivision:
- Collier
ADDITIONAL INFORMATION
MOVE-IN READY! Home site 25, set strategically amongst a beautiful stand of Ponderosa Pines is Collier the newest Pahlisch Homes Signature community in northwest Bend. With nearly all home sites backing green space the feeling here is incredibly peaceful. Situated less than a mile from the shops and restaurants at Northwest Crossing and nearby parks and schools you are close to all the happenings in northwest Bend. Enjoy having all the trails right outside your backyard and easy access to Mt. Bachelor and the Cascade lakes. The Carrington floor plan is amongst our favorites with its ideal size and open space. Natural light from the abundance of windows make this home light and bright. With the two guest rooms and a spacious primary suite this home is perfect for those looking to down size. High-end finishes like JennAir appliances, tile walk-in shower and engineered hardwood floors complete this stunning home.
$1,250,000
1460 NW Ochoa Drive Bend, OR 97703
- Type:
- Single Family
- Sq.Ft.:
- 1,762
- Status:
- Active
- Beds:
- 3
- Lot size:
- 0.13 Acres
- Year built:
- 2024
- Baths:
- 3.00
- MLS#:
- 220179795
- Subdivision:
- Collier
ADDITIONAL INFORMATION
MOVE-IN READY. Home site 52, nestled under a canopy of Ponderosa Pines is the Signature community of Pahlisch Homes, Collier. With nearly all home sites backing green space the feeling here is one of peace and serenity. Situated less than a mile from the shops and restaurants at Northwest Crossing and nearby parks and schools you are close to all the happenings in northwest Bend. Enjoy having all the trails right outside your backyard and easy access to Mt. Bachelor and the Cascade lakes. The Wembley floor plan will dazzle you with its open space and natural light from the abundance of windows. With the one bedroom at the front of the home and another in back (also perfect for an office) with the primary suite there is great separation of sleeping spaces. High-end finishes like JennAir appliances, tile walk-in shower and engineered hardwood floors complete this stunning home.
- Type:
- Single Family
- Sq.Ft.:
- 2,585
- Status:
- Active
- Beds:
- 4
- Lot size:
- 0.21 Acres
- Year built:
- 2024
- Baths:
- 3.00
- MLS#:
- 220179470
- Subdivision:
- Talline Phase 1
ADDITIONAL INFORMATION
Welcome to this new home built by MCD Homes, offering a generous layout with open concept living; perfect for hosting or gathering. With a large lot, you'll enjoy ample outdoor space for gardening or activities. The living area is enhanced with a cozy gas fireplace and custom built-ins, creating a warm and elegant atmosphere. The gourmet kitchen features a large island and abundant pantry space that would delight any culinary enthusiast. The primary suite situated on the main level ensures privacy, away from the hustle and bustle of the home. An additional bedroom and full bathroom on the main level offers added convenience. The upper level hosts two more bedrooms, bathrooms, and bonus room, perfect for an office or recreation area. This home's great location provides easy access to amenities and recreational facilities on Bend's westside. This new home offers the whole package of style, functionality, and convenience.
- Type:
- Single Family
- Sq.Ft.:
- 2,664
- Status:
- Active
- Beds:
- 4
- Lot size:
- 0.18 Acres
- Year built:
- 2024
- Baths:
- 3.00
- MLS#:
- 220179468
- Subdivision:
- Talline Phase 1
ADDITIONAL INFORMATION
Welcome to your brand new, 2-story, 2664 sqft home in Talline, by MCD Homes. Comprising 4 bedrooms and 3 full bathrooms, your new home perfectly blends comfort and style. The main level captures the primary suite, featuring dual vanities, tile shower, soaking tub and a spacious walk-in closet. There's an additional bedroom and full bath for added convenience. The second floor encompasses two light-filled bedrooms, bathroom and a bonus room perfect for home entertainment or office use. The large 3-car garage affords ample storage and parking. The location is a major drawcard, tucked away on the west side of town close to an array of outdoor recreation options. Enjoy living in comfort, with every convenience just minutes away.
$950,000
2890 NW Lucus Court Bend, OR 97703
- Type:
- Single Family
- Sq.Ft.:
- 3,384
- Status:
- Active
- Beds:
- 3
- Lot size:
- 0.53 Acres
- Year built:
- 2003
- Baths:
- 3.00
- MLS#:
- 220179397
- Subdivision:
- Awbrey Butte
ADDITIONAL INFORMATION
Beautiful Northwest style home in Awbrey Butte, one of Bend's most desirable neighborhoods, combining luxurious living with easy access to amenities. Warm wood accents with iron details and large wood beams create a cozy, welcoming atmosphere. The vaulted great room features beautiful stone fireplace with hearth and wood mantel. Large deck with built-in bar overlooking Pilot Butte and the city offers a great space for entertaining. Open kitchen boasts granite tile counters, island with breakfast bar, new stainless steel appliances & walk-in pantry. Private main level primary suite with access to deck, & luxurious en-suite features large dual sink vanity with tile counters, tile shower and jetted tub. Lower level family room plus large bonus room upstairs! Embrace Bend's friendly culture and all the Central Oregon lifestyle has to offer just outside your door. Within minutes to quality schools, charming downtown, shopping, microbreweries, river trails, golf, and Mt Bachelor Ski Resort.
- Type:
- Condo
- Sq.Ft.:
- 2,021
- Status:
- Active
- Beds:
- 3
- Lot size:
- 0.12 Acres
- Year built:
- 2024
- Baths:
- 3.00
- MLS#:
- 220179414
- Subdivision:
- WEst Hills
ADDITIONAL INFORMATION
Beautiful modern style home located on Aubrey Butte just 2 min from COCC campus and 5 minutes to downtown Bend. This home features a daylight drive in garage with the main living space being one floor up with peek a boo views of all the mountains. 3 Bedrooms and 2 Bathrooms are on the third floor looking out across the tree tops. The floor plan offers an open living space with large windows for lots of natural light and a private office space as well. Come see why you want this to be your forever home.
- Type:
- Single Family
- Sq.Ft.:
- 1,794
- Status:
- Active
- Beds:
- 3
- Lot size:
- 22.49 Acres
- Year built:
- 1995
- Baths:
- 2.00
- MLS#:
- 220179060
- Subdivision:
- Big Sky Country
ADDITIONAL INFORMATION
Dream Farmhouse Retreat on 22.49 acres near Tumalo. The charming, well-maintained farmhouse provides a cozy, inviting ambiance and sits elevated looking out to thebeautiful level hay field and meticulous landscaping. Large shop and additional general purpose studio building complete the property. Located just a short distance to eitherBend or Redmond, this property offers the perfect blend of rural peace and tranquility, while still being close to first-rate amenities. This is more than a home. It's alifestyle.
$2,899,000
3282 NW Starview Drive Bend, OR 97703
- Type:
- Single Family
- Sq.Ft.:
- 4,777
- Status:
- Active
- Beds:
- 5
- Lot size:
- 0.72 Acres
- Year built:
- 2009
- Baths:
- 6.00
- MLS#:
- 220179045
- Subdivision:
- Awbrey Butte
ADDITIONAL INFORMATION
An impressive and thoughtfully designed PNW home is the ultimate in comfort and style. Panoramic views of the Cascade Mountains from Mt. Bachelor to Mt. Adams from the gourmet kitchen, living, terrace, primary and two bedrooms. The inviting living area with a central fireplace leads to the gorgeous kitchen designed for entertaining, with custom cabinetry, high end appliances, and an island. A butler's pantry connects you to the dining area featuring a handcrafted glass chandelier and built-in sideboard. Outdoor living from the expansive open-air terrace or the covered patio with wood burning fireplace, waterfall and gas heaters. The family room is equipped with a surround sound system. Work from home in the spacious private office.The primary bedroom features a gas fireplace and ofuro style soaking tub. There are an additional two ensuite bedrooms as well as two bedrooms with a Jack and Jill bath.Luxury, comfort and natural beauty in one remarkable package.
- Type:
- Single Family
- Sq.Ft.:
- 3,053
- Status:
- Active
- Beds:
- 4
- Lot size:
- 0.15 Acres
- Year built:
- 2024
- Baths:
- 3.00
- MLS#:
- 220178993
- Subdivision:
- Talline Phase 1
ADDITIONAL INFORMATION
American Farmhouse by Structure Development NW, nestled in NW Bend's newest community, Talline. Home seamlessly blends contemporary comforts with timeless farmhouse allure. Exterior showcases a traditional farmhouse silhouette, complete with a gabled roof, board and batten siding, and a welcoming front porch. Large windows illuminate the interior with natural light, highlighting the high ceilings, hardwood floors, and open floor plan designed for modern living. The kitchen is a focal point, featuring high-end appliances, quartz countertops, and a spacious island and dining area. Spacious great room centered around a cozy fireplace. Primary suite on the main level, with a tile shower, and a large walk-in closet. Guest bedroom, mudroom, and laundry also located on the main level. Upstairs offers two additional bedrooms, full bathroom, and bonus room. Covered patio perfect for outdoor living. Landscaped backyard, complete with fencing, creates a private oasis in the heart of Bend.
$1,259,900
19800 Connarn Road Bend, OR 97703
- Type:
- Single Family
- Sq.Ft.:
- 2,271
- Status:
- Active
- Beds:
- 4
- Lot size:
- 4.55 Acres
- Year built:
- 1978
- Baths:
- 3.00
- MLS#:
- 220179167
- Subdivision:
- N/A
ADDITIONAL INFORMATION
Move in ready horse property in Tumalo!This updated 4 bedroom 3 bath home has beautiful mountain views, a 3 car tandem garage with a workshop area, open concept plan and was tastefully remodeled with quartz countertops, stainless steel appliances, induction oven in the kitchen, vaulted ceilings in the primary, tile shower, and a second en suite bedroom with slider access to the back deck. There is also a newer furnace & heat pump, roof is only 2 years old, and private well has filtration system. Property is classified for farm use with 4.5 acres of TID irrigation rights, 2 ponds & underground fully automated sprinklers that can be controlled remotely! Property is fenced/cross-fenced, horse setup w/3-stall barn, tack room, hay barn & loafing shed. storage shed. Hay barn is perfect for RV/Coach/boat storage. Storage shed out back has fenced dog area as well. Beautiful landscaping throughout the property, and plenty of privacy!
- Type:
- Single Family
- Sq.Ft.:
- 2,194
- Status:
- Active
- Beds:
- 4
- Lot size:
- 0.11 Acres
- Year built:
- 2024
- Baths:
- 3.00
- MLS#:
- 220178773
- Subdivision:
- Grand Meadow
ADDITIONAL INFORMATION
Welcome to this stunning 4-bedroom, 2.5-bathroom home exuding modern elegance and functionality. As you step inside, you're greeted by an inviting great room that seamlessly connects the living, dining, and kitchen areas, perfect for entertaining guests or enjoying quality family time. The heart of the home boasts a spacious kitchen featuring a large island, ideal for meal prep or casual dining, and a convenient corner pantry ensuring ample storage space for all your culinary needs. Each of the four bedrooms offers the luxury of a walk-in closet, providing abundant storage. The primary suite is a sanctuary of relaxation. Step outside to the covered patio, where you can unwind and savor the serene outdoor ambiance year-round. Whether hosting a barbecue with friends or enjoying your morning coffee, this outdoor oasis will become a favorite gathering spot.
- Type:
- Condo
- Sq.Ft.:
- 1,604
- Status:
- Active
- Beds:
- 3
- Lot size:
- 0.13 Acres
- Year built:
- 2024
- Baths:
- 4.00
- MLS#:
- 220178772
- Subdivision:
- Mill Addition
ADDITIONAL INFORMATION
These architectural gems showcase luxury at every turn, with expansive high ceilings, multiple outdoor terraces offering sweeping skyline views, three generously proportioned en-suite bedrooms with sizeable walk-in closets, ensuring a haven of comfort and luxury. The heart of each home is an open-plan living space, where every detail from the dream kitchen -- equipped with a full-length island, pristine quartz countertops, high-end stainless steel appliances and copious storage -- has been carefully selected to cater to the culinary enthusiast, to the beautifully engineered hardwood flooring and gorgeous picture windows. Convenience meets style with spacious two-car garages, offering ample storage and the modern necessity of 220V plugs for electric vehicle (EV) charging hook-up and solar ready. The allure of outdoor living is undeniable, with easy public access to the river just one block away and perfectly positioned near Downtown, the Box Factory and the vibrant Galveston corridor.
$575,000
3611 NW Falcon Ridge Bend, OR 97703
- Type:
- Land
- Sq.Ft.:
- n/a
- Status:
- Active
- Beds:
- n/a
- Lot size:
- 1.71 Acres
- Baths:
- MLS#:
- 220178549
- Subdivision:
- Wyndemere
ADDITIONAL INFORMATION
Spectacular and large building site in the NW neighborhood of Wyndemere. This beautiful property is special not only for its size but for it's vista. Nature surrounds. Gorgeous views are available from this homesite and include include Mt. Washington, Smith Rock,Three fingered Jack, Mt. Hood,and Black Butte. Situated in a natural setting of ponderosa pines and junipers it's private and quiet with good distance between neighbors. It's close proximity to the Deschutes River Trail makes it ideal for walkers, runners and bikers, Plenty of room to build guest quarters or ADU on this 1.71 acre lot. Survey has been completed and corners marked. Only 3 lots left in this well loved and established neighborhood which is close to parks, golf course, downtown Bend, restaurants, shopping and the Redmond airport.
$2,995,000
63130 Lookout Drive Bend, OR 97703
- Type:
- Single Family
- Sq.Ft.:
- 7,520
- Status:
- Active
- Beds:
- 6
- Lot size:
- 10.11 Acres
- Year built:
- 2010
- Baths:
- 6.00
- MLS#:
- 220178528
- Subdivision:
- The Farm
ADDITIONAL INFORMATION
Perched on ten incredible acres overlooking Shevlin Park, this large and versatile custom home offers autonomy and serenity, yet is just minutes from west side Bend amenities and schools. Enter by way of a striking front circular drive and covered front porch to experience an inviting open living area with high ceilings and views of lush evergreen foliage from every window. The primary kitchen is ideal for entertaining with luxury appliances, beveled granite countertops, spacious Butler's pantry, formal dining, and breakfast room. With three main level ensuites, two additional bedrooms, a private office, and a full upstairs apartment, there is room for all. Enjoy the open daylight basement with game room, cinema, golf simulator, poker room, full kitchen, and access to a large back patio with nearly an acre of luscious green landscaping. The property is equipped with solar, propane, well, septic, a garden, chicken coop, boat bay, and direct access to Tumalo Creek & hiking trails.
 |
| The content relating to real estate for sale on this website comes in part from the MLS of Central Oregon. Real estate listings held by Brokerages other than Xome Inc. are marked with the Reciprocity/IDX logo, and detailed information about these properties includes the name of the listing Brokerage. © MLS of Central Oregon (MLSCO). |
Bend Real Estate
The median home value in Bend, OR is $666,200. This is higher than the county median home value of $598,100. The national median home value is $338,100. The average price of homes sold in Bend, OR is $666,200. Approximately 56.44% of Bend homes are owned, compared to 35.62% rented, while 7.95% are vacant. Bend real estate listings include condos, townhomes, and single family homes for sale. Commercial properties are also available. If you see a property you’re interested in, contact a Bend real estate agent to arrange a tour today!
Bend, Oregon 97703 has a population of 97,042. Bend 97703 is more family-centric than the surrounding county with 31.4% of the households containing married families with children. The county average for households married with children is 29.18%.
The median household income in Bend, Oregon 97703 is $74,253. The median household income for the surrounding county is $74,082 compared to the national median of $69,021. The median age of people living in Bend 97703 is 38.8 years.
Bend Weather
The average high temperature in July is 82.2 degrees, with an average low temperature in January of 23.5 degrees. The average rainfall is approximately 11.3 inches per year, with 20.5 inches of snow per year.
