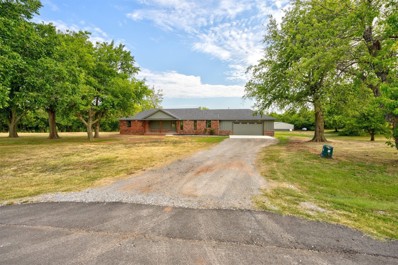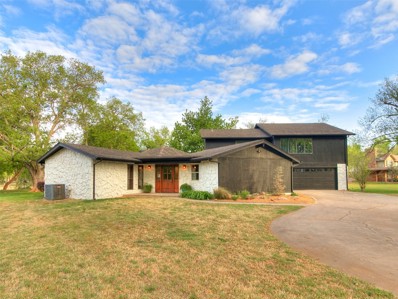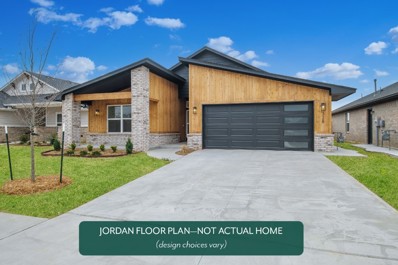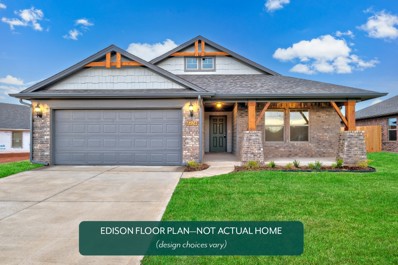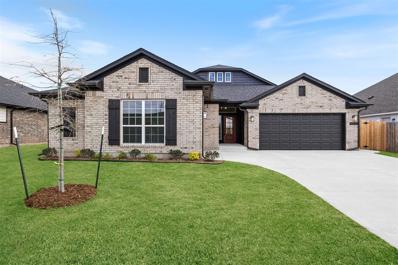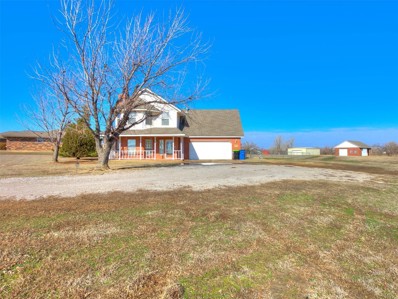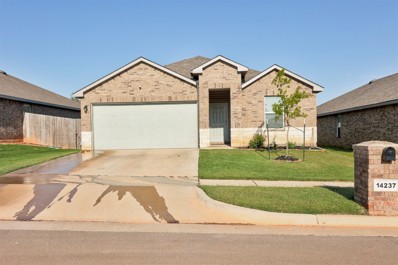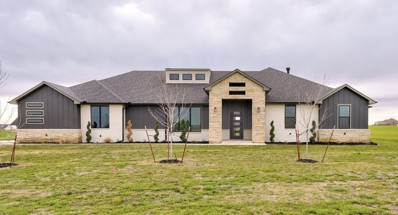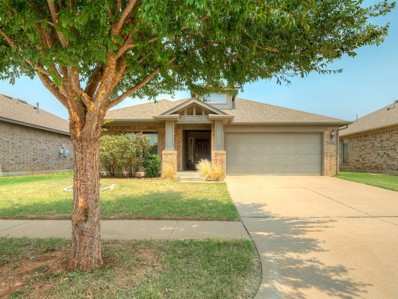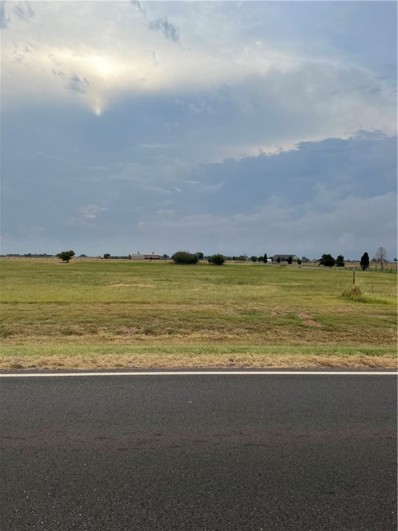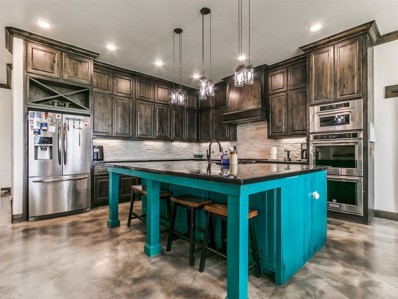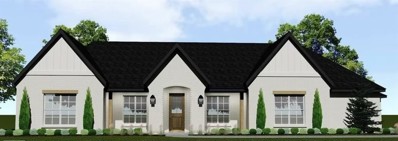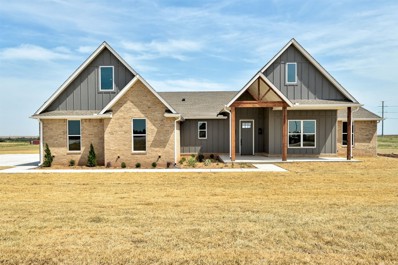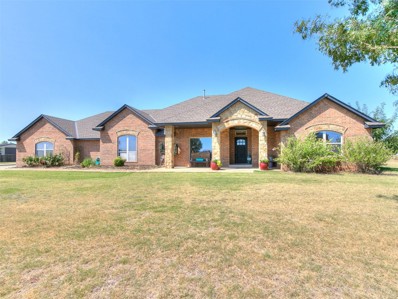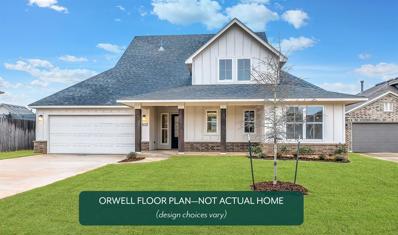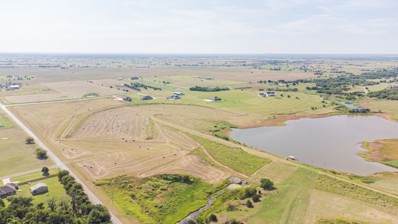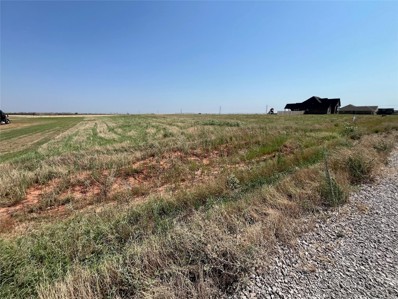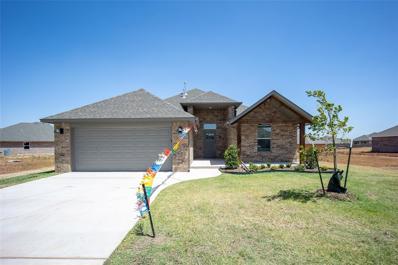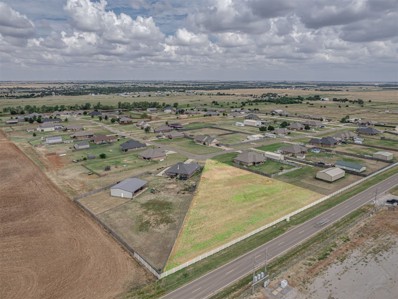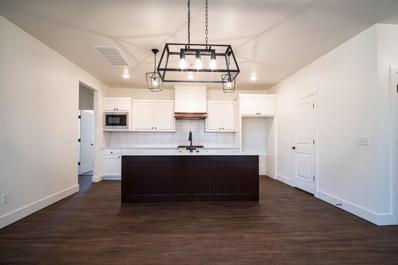Piedmont OK Homes for Rent
- Type:
- Single Family
- Sq.Ft.:
- 1,916
- Status:
- Active
- Beds:
- 3
- Lot size:
- 6.77 Acres
- Year built:
- 1941
- Baths:
- 3.00
- MLS#:
- 1129817
- Subdivision:
- Blugil Lake
ADDITIONAL INFORMATION
Welcome to one of the most extraordinary properties in Piedmont, OK! This stunningly remodeled home, nestled on a sprawling 6.77 MOL acres, seamlessly blends modern luxury with serene countryside living. This home was taken down to the studs and every inch of this residence has been redesigned and meticulously upgraded, making it a truly move-in-ready oasis. Step inside to discover a beautiful and open interior featuring a cathedral ceiling, custom beam, and a beautiful view to the wooded acreage outside. The heart of the home is the gourmet kitchen, showcasing stainless steel appliances including gas range, sleek quartz countertops, and custom cabinetry—perfect for the home chef. The home also features 2.5 bathrooms, each designed with contemporary finishes and high-end fixtures, ensuring comfort and style for you and your guests. The home’s upgrades extend beyond the visible. Enjoy the convenience and efficiency of the new HVAC system, roof, plumbing, and electrical work, enhanced by new insulation and a double-insulated roof. These features, combined with the latest tankless water heater, ensure the home is not only comfortable year-round but also incredibly energy-efficient, helping to reduce utility costs. Plus, a whole-home generator ensures you're always prepared, no matter the weather. The oversized garage also allows for easy parking and additional storage. Outside, the property is a nature lover’s dream. With acres of mature trees and frontage along a picturesque stream that flows into Bluegill Lake, this lot offers a rare combination of beauty and tranquility. Whether you enjoy birdwatching, raising livestock, or simply unwinding in a peaceful setting, this property has it all. For those with hobbies or storage needs, the 36x36 shop provides ample space for tools, equipment, or a workshop. This property is more than just a home; it’s a lifestyle. Don’t miss the opportunity to own one of the most unique and desirable properties in Piedmont!
Open House:
Friday, 11/15 12:00-2:00PM
- Type:
- Single Family
- Sq.Ft.:
- 2,653
- Status:
- Active
- Beds:
- 4
- Lot size:
- 2 Acres
- Year built:
- 2024
- Baths:
- 3.00
- MLS#:
- 1129798
- Subdivision:
- Persimmon Hills
ADDITIONAL INFORMATION
********$10,000 BUILDER CONCESSIONS!!!******** Experience the perfect blend of modern luxury and farmhouse charm in this stunning home situated on 2 sprawling acres, 2,653 square feet of thoughtfully designed living space, this residence features 4 spacious bedrooms and 3 beautiful bathrooms. Step inside to discover a gourmet kitchen adorned with quartz countertops, soft close cabinet doors and drawers, and a butler's pantry, perfect for all your culinary needs. The open-concept living area flows seamlessly, providing a warm and inviting atmosphere for both everyday living and entertaining. The primary suite is a true retreat, complete with a luxurious bathroom that offers a spa-like experience. Additional highlights include a Jack and Jill bath for convenience and privacy, and ample storage throughout. Energy efficiency and comfort are at the forefront with Superseal insulation, ensuring a cozy and cost-effective living environment year-round. The 3-car garage provides plenty of space for vehicles and additional storage. Don't miss this rare opportunity to own a modern farmhouse that combines elegant finishes with practical features, all nestled in a serene 2-acre setting.
$575,000
15309 Mill Road Piedmont, OK 73078
- Type:
- Single Family
- Sq.Ft.:
- 3,199
- Status:
- Active
- Beds:
- 4
- Lot size:
- 0.51 Acres
- Year built:
- 1979
- Baths:
- 3.00
- MLS#:
- 1129447
- Subdivision:
- Northwood Lake Estate
ADDITIONAL INFORMATION
Dream of living by the lake just minutes from Oklahoma City. This impressive half-acre home on Northwood Lake, is only 8 minutes west of Kilpatrick Turnpike and north of Northwest Expressway, offers the perfect blend of lakeside tranquility and proximity to city amenities. Revel in activities like jet skiing, boating, kayaking, and fishing on the private 110-acre lake, all while enjoying quiet evenings in this stunning home within the Piedmont school system. Bask in the beauty of sunsets from your private dock, patio, or second-story deck. The 4-bedroom, 2.5-bath residence has a distinctive circular reclaimed wood and beam ceiling at its core, making a bold statement. The kitchen features two bars, a walk-in pantry/laundry with space for a second fridge, and a convenient prep counter. Cozy up to the large wood-burning fireplace on a winter night. Abundant windows in the two living areas and dining room offer picturesque views of nature, wildlife, and the lake cove. The master bedroom with an ensuite bath is located downstairs, while the three secondary rooms are upstairs, sharing a spacious bath. Two of the rooms face the lake and have access to a walk-out deck. Additional features include an inground storm shelter, a 7x22 storage area adjacent to the garage, exterior paint updated in 2022, a new heat pump in 2023, New Roof and Gutters installed March 2024, pocket doors, Pergo flooring, three no- freeze spigots, established trees, garage shelving, and an insulated garage door. Situated just 6 miles west of Kilpatrick Turnpike on this exclusive residents-only lake, this property offers a unique blend of comfort and natural beauty.
- Type:
- Single Family
- Sq.Ft.:
- 1,853
- Status:
- Active
- Beds:
- 3
- Year built:
- 2024
- Baths:
- 2.00
- MLS#:
- 1129143
- Subdivision:
- Bison Creek
ADDITIONAL INFORMATION
*This home qualifies for an exclusive financing promotion* This spacious layout maximizes space with ample natural light and a versatile design. The kitchen features a sizable island, luxurious quartz countertops, and top-of-the-line built-in appliances including a gas range. The main living area features durable hard surface flooring and an impressive fireplace. An adjacent study offers a perfect work-from-home space or playroom. The primary bedroom, situated at the back of the home, includes a large quartz vanity with dual sinks, a freestanding tub, a large tiled shower, and a spacious walk-in closet. Enhanced landscaping elevates the overall curb appeal. The Bison Creek neighborhood is situated in the highly sought-after Piedmont School District, Bison Creek residents will enjoy the best of both worlds with a beautiful, country feel, while also enjoying the benefits of being minutes from John Kilpatrick Turnpike. With a playground, well-lit sidewalks for evening strolls or a quick jog through the community, and plenty of green, open space, it will give residents the lifestyle they desire. Included features: * Peace-of- mind warranties * 10-year structural warranty * Guaranteed heating and cooling usage on most Ideal Homes * Fully landscaped front & backyard * Fully fenced backyard. Floorplan may differ slightly from completed home.
- Type:
- Land
- Sq.Ft.:
- n/a
- Status:
- Active
- Beds:
- n/a
- Lot size:
- 2.5 Acres
- Baths:
- MLS#:
- 1128868
- Subdivision:
- Wolf Creek Meadows
ADDITIONAL INFORMATION
2.5 ac lot ready for you to build your new home in the Wolf Creek Meadows addition...lots of space in between homes for privacy...Piedmont schools...approximately 20 minutes from the turnpike for quick access to downtown!
- Type:
- Single Family
- Sq.Ft.:
- 1,385
- Status:
- Active
- Beds:
- 3
- Year built:
- 2024
- Baths:
- 2.00
- MLS#:
- 1128807
- Subdivision:
- Bison Creek
ADDITIONAL INFORMATION
The kitchen boasts a large single-level island that opens up to the living room. Complete with quartz countertops, a gas range, and a walk-in pantry, this home offers a kitchen perfect for hosting and entertaining guests. The living area features beautiful wood-look tile flooring and blinds are included throughout the home. The primary bedroom is generously sized with a spacious walk-in closet and an ensuite bath featuring a quartz vanity, a luxuriously tiled shower, and a linen closet. An upgraded landscaping package is added to enhance curb appeal. The Bison Creek neighborhood is situated in the highly sought-after Piedmont School District, Bison Creek residents will enjoy the best of both worlds with a beautiful, country feel, while also enjoying the benefits of being minutes from John Kilpatrick Turnpike. With a playground, well-lit sidewalks for evening strolls or a quick jog through the community, and plenty of green, open space, it will give residents the lifestyle they desire. Included features: * Peace-of- mind warranties * 10-year structural warranty * Guaranteed heating and cooling usage on most Ideal Homes * Fully landscaped front & backyard * Fully fenced backyard. Floorplan may differ slightly from completed home.
- Type:
- Single Family
- Sq.Ft.:
- 2,105
- Status:
- Active
- Beds:
- 4
- Year built:
- 2024
- Baths:
- 2.00
- MLS#:
- 1128764
- Subdivision:
- Bison Creek
ADDITIONAL INFORMATION
*This home qualifies for an exclusive financing promotion* This 4-bedroom layout maximizes space efficiency with an airy design, perfect for those who enjoy hosting. The kitchen features exquisite quartz countertops, a walk-in pantry, and high-end built-in appliances including a gas range. The main living spaces feature resilient hard surface flooring and a charming shiplap fireplace in the corner. Each bedroom is equipped with ceiling fans for added comfort. The primary suite is generously sized, offering a lavish primary bath complete with a spacious quartz vanity featuring dual sinks, a freestanding tub, a luxurious tiled shower, and an expansive walk-in closet with seasonal storage. Additional highlights include a large covered back patio, 3 car garage, and an upgraded landscaping package for added appeal. The Bison Creek neighborhood is situated in the highly sought-after Piedmont School District, Bison Creek residents will enjoy the best of both worlds with a beautiful, country feel, while also enjoying the benefits of being minutes from John Kilpatrick Turnpike. With a playground, well-lit sidewalks for evening strolls or a quick jog through the community, and plenty of green, open space, it will give residents the lifestyle they desire. Included features: * Peace-of- mind warranties * 10-year structural warranty * Guaranteed heating and cooling usage on most Ideal Homes * Fully landscaped front & backyard * Tankless water heater* Fully fenced backyard. Floorplan may differ slightly from completed home.
- Type:
- Single Family
- Sq.Ft.:
- 1,808
- Status:
- Active
- Beds:
- 3
- Lot size:
- 2.12 Acres
- Year built:
- 1999
- Baths:
- 3.00
- MLS#:
- 1128594
- Subdivision:
- Na
ADDITIONAL INFORMATION
This charming two-story classic farmhouse is the picturesque country home! This home features three bedrooms, two and a half bathrooms, and a large bonus room for multi-use. The property is just over 2 acres and features a fenced backyard, storm shelter, and large block and masonry workshop with tall ceilings. The back of the property features beautiful mature trees and a view of the neighbor's pond. Other features include a generator that hooks into the electric panel and beautiful fireplace. Come see this property and all that it has to offer! Shop is 28'x48'.
- Type:
- Single Family
- Sq.Ft.:
- 1,991
- Status:
- Active
- Beds:
- 4
- Lot size:
- 0.14 Acres
- Year built:
- 2022
- Baths:
- 3.00
- MLS#:
- 1126770
- Subdivision:
- Brook Ph Ii, The
ADDITIONAL INFORMATION
Welcome to 14237 Babbling Brook. This home is just like new and features 4 bedrooms, 2.5 baths and a 2 car attached garage. Wonderful location, close to NW Expressway and the Turnpike offering quick, easy access anywhere. Highly sought after Piedmont school district! Great open floorplan, perfect for entertaining. Living room is a great size with lots of natural light. Well appointed kitchen boasts granite counters, large island with room for barstools, stainless steel appliances, pantry and great counter and cabinet space. Dining area is very big with plenty of room for a large table. Primary bedroom is huge and would accommodate very large furniture. Features an attached bath with double vanities, granite counters, large shower and walk-in closet. Separate utility room. Tankless water heater, sprinkler system and upgraded alarm system including sensors on all doors and windows, camera in driveway, smoke alarms that can be monitored and carbon monoxide detector. Covered back patio and fully fenced backyard. The Brook neighborhood features a splashpad, nice playground and pavilion with picnic tables. Don't miss this opportunity to own this nearly new home!
Open House:
Sunday, 11/17 2:00-4:00PM
- Type:
- Single Family
- Sq.Ft.:
- 3,712
- Status:
- Active
- Beds:
- 4
- Lot size:
- 2.27 Acres
- Year built:
- 2023
- Baths:
- 4.00
- MLS#:
- 1126636
- Subdivision:
- Wolf Creek Meadows
ADDITIONAL INFORMATION
Luxury modern farmhouse in Wolf Creek Meadows, designed by Brent Gibson and built by LA Custom Homes, with 3,712 sqft of living space on a 2 ¼ acre cul-de-sac lot in Piedmont. The home is fully foam-insulated for energy efficiency, including above the ceilings and all exterior walls. Equipped with extra outlet in the garage for EV charging. A spacious foyer leads to dedicated office perfect for working from home (AT&T fiber high speed internet available) The primary suite featuring large windows, a beautifully accented wall, and an ensuite connecting to a generously sized walk-in closet with extension rods for off-season clothing. The master closet accesses the laundry room, which includes ample storage, a sink, and a hanging rod. The gorgeous kitchen, boasts a large island with seating, perfect for entertaining. There is a side-by-side column 66-inch freezer/refrigerator. An expansive mudroom between the kitchen and the garage entrance, features two mud benches with storage, spacious walk-in pantry with shelving and counter space, as well as a separate large storage/utility closet. There is a theater room, wired for surround sound, making it an ideal spot for movie nights. The fourth bedroom includes an en-suite bathroom and walk-in closet. Enjoy the covered back patio that has a fan, a gas bump out & pre wired w/low voltage wiring (for future installs) and large covered front porch, both perfect for relaxation. The home also features a sprinkler system for maintenance. Garage has an added upgrade of epoxy flooring (a $6000 value). Shops are allowed. As an added bonus, the builder is offering to buy down the buyer's interest rate or contribute $15,000 toward closing costs, along with installing an in-ground storm shelter for extra peace of mind. This modern masterpiece blends luxury and comfort in the tranquil setting of Wolf Creek Meadows, ideally located between Moffat (paved road) and Ash off Sara Rd. Don't miss this incredible value for a beautiful home!
- Type:
- Single Family
- Sq.Ft.:
- 1,443
- Status:
- Active
- Beds:
- 3
- Lot size:
- 0.13 Acres
- Year built:
- 2015
- Baths:
- 2.00
- MLS#:
- 1127532
- Subdivision:
- Village Verde Add Sec 2
ADDITIONAL INFORMATION
PIEDMONT SCHOOLS! Beautiful 3 bed, 2 bath home in Village Verde with granite counters, gas stove, walk-in pantry and closets, upgraded finishes throughout, covered back patio and storm shelter. Neighborhood amenities include two stocked ponds, a splash pad, volleyball court, basketball court and playgrounds. Easy access to shopping, dining, entertainment and turnpike!
- Type:
- Land
- Sq.Ft.:
- n/a
- Status:
- Active
- Beds:
- n/a
- Lot size:
- 5.05 Acres
- Baths:
- MLS#:
- 1127316
- Subdivision:
- Wolf Creek Rand
ADDITIONAL INFORMATION
The perfect spot to built your dream home. 5 acre tract with fencing on 2 sides. City water and natural gas available. Owner licensee
$579,000
912 Ash Ne Piedmont, OK 73078
- Type:
- Single Family
- Sq.Ft.:
- 3,649
- Status:
- Active
- Beds:
- 6
- Lot size:
- 0.9 Acres
- Year built:
- 2019
- Baths:
- 3.00
- MLS#:
- 1127283
- Subdivision:
- North Ridge Estates
ADDITIONAL INFORMATION
No restrictions, open floor plan and lots of space for life or events - look no further! As soon as you walk in you are in AWE, 10 ft ceilings throughout, grey marble look epoxy concrete floors, show stopper kitchen and huge upstairs game room. Extra large living with 10’ ceilings & huge windows is what greets you as you walk in the door! But this kitchen is jaw dropping!! 6 burner chefs stove and double oven are a cooks dream! Floor to ceiling cabinets and huge sit at bar that pops with its unique teal color, epoxy counters and pendant lights, but there’s also the huge walk in pantry that is also a safe room! Primary bed, located downstairs, has tall ceilings, spa tub, HUGE walk in shower with double shower head, bowl sink vanities & his and hers closets. Also downstairs is large study with beautiful built in cabinets, shelving and desk with barn door & 3 other bedrooms on the opposite end of house. Upstairs offers large game room, 2 other bedrooms, bathroom and walk out attic access. Home has surround sound speakers (upstairs and down), whole home generator & thick foam blown in insulation. Very quiet area with horse & cattle as your neighbors. You will be in awe of the beautiful sunsets, sunrises and the amount of stars you can see at this property! Shops allowed, as there are no restrictions (buyer to verify). Feels completely out in the country but is still only 7 minutes into town and schools. Make sure to check out the virtual tour, call me or ask your agent!
- Type:
- Single Family
- Sq.Ft.:
- 2,374
- Status:
- Active
- Beds:
- 3
- Lot size:
- 2 Acres
- Year built:
- 2024
- Baths:
- 3.00
- MLS#:
- 1126541
- Subdivision:
- Persimmon Hills
ADDITIONAL INFORMATION
Located in the Persimmon Hills Addition in Piedmont, this Hand Crafted French Country home sits on a 2 Acre Corner Lot! 2387sqft/ 1 Great Room/ 1 Dedicated Dining/ 3 Bed Plus Study (or 4th Bed)/ 2.1 Baths/ Side Entry Split 3 Car Garage! This Country Manor offers a BEAUTIFUL Entry with bricked flooring, Vaulted Ceilings in Great Room & Primary, Spacious Primary Retreat & Two Walk-in Closets, GE chefs' appliances, a Walk-in Pantry, Mudroom, Large Covered Back Porch to enjoy those Oklahoma Sunrises!! Low Flow Irrigation System! Make sure to check out the Design Boards to see the Quality & Character going in to this one!! Estimated Completion 11/24! **Builder is offering $10K BUYER CONCESSIONS for rate buy down or closing costs!**
- Type:
- Single Family
- Sq.Ft.:
- 2,852
- Status:
- Active
- Beds:
- 4
- Lot size:
- 2.05 Acres
- Baths:
- 4.00
- MLS#:
- 1125000
- Subdivision:
- Persimmon Hills
ADDITIONAL INFORMATION
**Pictures are examples of previous homes built** Modern style home is built with quality and custom features on 2 acres (mol) that is shop approved. When entering the home you will be met with light grain hardwood floors and 10' ceilings. The open floor plan welcomes you in to a dream kitchen with stainless steel appliances, premium Quartz countertops, and hidden pantry. Enjoy relaxation in the Primary bath with a freestanding soaker tub as well as the custom shower with floor to ceiling tile. This home also includes an oversized 3 car garage with 8' garage doors. Neighborhood features 20 acre common area and a 2 acre pond. Estimated completion date December 2024
- Type:
- Single Family
- Sq.Ft.:
- 2,671
- Status:
- Active
- Beds:
- 4
- Lot size:
- 1 Acres
- Year built:
- 2007
- Baths:
- 3.00
- MLS#:
- 1126031
- Subdivision:
- Eastwind Estates Add
ADDITIONAL INFORMATION
Enjoy this Beautiful Custom Built Home that sits on a sprawling 1 Acre Corner Lot in the Highly Sought-after Neighborhood of Eastwind Estates! The Home Features 4 Spacious Bedrooms with Walk-in Closets and 3 Full Size Bathrooms, Designed with an Inviting Open Floor Plan that Seamlessly Connects the Living Area to the Dining/Kitchen Area. The Kitchen is a Chefs Dream with a Large Island, an Abundance of Cabinets, Granite Countertops, Undercounter Lighting, Stainless Steel Appliances, with a Cozy Breakfast Nook. Storage is Abundant Throughout the Home, including a Convenient Laundry Room Equipped with a Sink for Added Functionality. Outside you will be able to Enjoy a Large Patio, Perfect for Entertaining, and there is Plenty of Space for Gardening or a Future Pool. The property also features a 30x40 Shop Ideal for Hobbies, Storage!! The Home has a Generator hook-up, Tankless Hot Water Heater, Oversize Storm Shelter, Christmas Lighting pk! With convenient access to shopping and dining, and a friendly community atmosphere, this home is the Perfect Blend of Comfort and Sophistication.
$432,689
13416 Bison Trail Piedmont, OK 73078
- Type:
- Single Family
- Sq.Ft.:
- 2,370
- Status:
- Active
- Beds:
- 4
- Year built:
- 2024
- Baths:
- 3.00
- MLS#:
- 1126138
- Subdivision:
- Bison Creek
ADDITIONAL INFORMATION
This exquisite 4-bedroom farmhouse features exceptional curb appeal. The living room is a showstopper, featuring a wall of windows, cathedral ceiling, shiplap fireplace, and elegant wood flooring. The kitchen showcases stunning quartz countertops, a walk-in pantry, farmhouse sink, and top-notch built-in appliances including a gas range. The primary suite offers quartz vanities with dual sinks, a 5’ tiled shower, a freestanding tub, a spacious wrap-around closet, and direct access to the utility room and mudroom. The Bison Creek neighborhood is situated in the highly sought-after Piedmont School District, Bison Creek residents will enjoy the best of both worlds with a beautiful, country feel, while also enjoying the benefits of being minutes from John Kilpatrick Turnpike. With a playground, well-lit sidewalks for evening strolls or a quick jog through the community, and plenty of green, open space, it will give residents the lifestyle they desire. Included features: * Peace-of- mind warranties * 10-year structural warranty * Guaranteed heating and cooling usage on most Ideal Homes * Fully landscaped front & backyard * Tankless water heater* Fully fenced backyard. Floorplan may differ slightly from completed home.
Open House:
Sunday, 11/17 2:00-4:00PM
- Type:
- Single Family
- Sq.Ft.:
- 3,582
- Status:
- Active
- Beds:
- 4
- Lot size:
- 5.22 Acres
- Year built:
- 2009
- Baths:
- 4.00
- MLS#:
- 1126207
- Subdivision:
- D-c Bar Ranch #4
ADDITIONAL INFORMATION
Country living doesn't get any better than this!! This stunning home offers comfort and style at every turn. Upon entering the home, you are greeted with a grand living space, highlighted by a large fireplace and the natural light from the windows that accentuates the beauty of the stained woodwork throughout the home. The gourmet kitchen features granite countertops and modern appliances. The master suite is a sanctuary unto itself featuring a stone shower with overhead rain showerhead ensuring a spa like experience every day! Upstairs, a versatile bonus room awaits, offering flexibility for entertainment or relaxation. Highlighting the state-of-the-art 40'x60'x20' shop with two 16ft. garage doors, hydraulic lift, and individual 2 and 4 post car lifts, providing ample space for hobbies or storage, complementing the homes practicality. The shop also features built in living quarters boasting 742sq.ft. complete with a closet and full bath! Perfect for a college student or a house guest! Minutes from the city and all major highways, this dream home sits on 5.22 acres MOL and perfect for livestock! Don't miss this one!!
$349,900
Piedmont Road Piedmont, OK 73078
- Type:
- Land
- Sq.Ft.:
- n/a
- Status:
- Active
- Beds:
- n/a
- Lot size:
- 22.88 Acres
- Baths:
- MLS#:
- 1124982
- Subdivision:
- Unpltd Pt Sec 08 14n 5w
ADDITIONAL INFORMATION
Looking to build your dream home on a waterfront property? 23 acres MOL with frontage on paved roads. It doesn't get better than this! Enjoy nearby amenities just minutes away in the heart of Piedmont, while still having seclusion of your own piece of quiet land. Whether you're an outdoor enthusiast, nature lover, or simply seeking a peaceful home away from city life, this waterfront property offers a once-in-a-lifetime opportunity. Go fishing, ride paddle boats, or canoe in the 36 acre lake. Property has access to city water, bring your own builder! This section of Piedmont Road is in the process of being newly paved. The best access point is located off of Moffat Road. Look for the gravel entrance in between the two listing signs.
- Type:
- Land
- Sq.Ft.:
- n/a
- Status:
- Active
- Beds:
- n/a
- Lot size:
- 2.06 Acres
- Baths:
- MLS#:
- 1124542
- Subdivision:
- Persimmon Hills
ADDITIONAL INFORMATION
Looking to build? Choose from multiple plans or bring your own and enjoy building your next home with a quality builder. This picturesque 2 acre lot (MOL) is shop approved and found in one of Piedmonts newest developments. Schedule your showing today! **Pictures are examples of previous homes built in the neighborhood by the builder**
- Type:
- Single Family
- Sq.Ft.:
- 1,631
- Status:
- Active
- Beds:
- 3
- Year built:
- 2024
- Baths:
- 2.00
- MLS#:
- 1124067
- Subdivision:
- Northwood Village Section 4
ADDITIONAL INFORMATION
Welcome HOME to the 3 bedroom, 2 bathroom with excellent curb appeal! Live in the desirable Northwood Village with a community pool and a great location. WOOD look tile covers the main areas of the home with a FIREPLACE and semi-open concept. The kitchen has a GAS range and plenty of counter and cabinet space. The primary is spacious with an ensuite that includes a double vanity, jetted tub, walk-shower with seating bench and a walk-in closet. The backyard has great space and a large COVERED patio. Call today for your showing!
- Type:
- Land
- Sq.Ft.:
- n/a
- Status:
- Active
- Beds:
- n/a
- Lot size:
- 1 Acres
- Baths:
- MLS#:
- 1123619
- Subdivision:
- Piedmont Meadows Ph I
ADDITIONAL INFORMATION
Nice 1 acre lot in Piedmont Meadows. Paved roads. No specific builder required. Shops allowed!
- Type:
- Single Family
- Sq.Ft.:
- 1,950
- Status:
- Active
- Beds:
- 4
- Lot size:
- 0.09 Acres
- Year built:
- 2024
- Baths:
- 2.00
- MLS#:
- 1123555
- Subdivision:
- Northwood Village
ADDITIONAL INFORMATION
The Daisy floor plan is a stunning representation of modern comfort and functionality, offering a single-story home with an impressive 1950 square feet of living space. Boasting a thoughtful design, this residence features four spacious bedrooms and two well-appointed bathrooms, providing ample room for families or individuals seeking both privacy and shared spaces. As you step inside, you’ll be greeted by an open and inviting layout, seamlessly connecting the living, dining, and kitchen areas. The kitchen is a chef’s delight, equipped with high-end appliances and a central island that doubles as a breakfast bar. Large windows throughout the home flood the living spaces with natural light, creating an airy and bright atmosphere. One notable feature of the Daisy floor plan is the tandem three-car garage, providing not only ample parking space but also room for storage or a potential workshop area. This practical addition reflects the commitment to meeting the diverse needs of homeowners. Designed with a focus on both aesthetics and functionality, the Daisy floor plan embodies modern living, offering a harmonious blend of comfort and style within a spacious and well-appointed single-story home.
- Type:
- Single Family
- Sq.Ft.:
- 3,362
- Status:
- Active
- Beds:
- 5
- Lot size:
- 0.8 Acres
- Year built:
- 2017
- Baths:
- 3.00
- MLS#:
- 1122563
- Subdivision:
- Eastwind Estates Add Ph Ii
ADDITIONAL INFORMATION
Introducing this extraordinary 4 bedroom, 3 bathroom home with a full study and an array of impressive features. As you enter, you'll be captivated by the stunning stone fireplace and accent walls that add a touch of elegance to the living space. The chef's kitchen is a culinary enthusiast's dream, equipped with high-end appliances, ample counter space, and custom cabinetry. The massive master bedroom and bath offer a private sanctuary, featuring luxurious finishes and a spa-like atmosphere. The home also boasts an impressive pantry and laundry room, complete with a safe room for added security and peace of mind. In addition to its exceptional features, this fantastic home also offers a bonus room upstairs that can be transformed into a versatile space. Whether you envision it as a playroom for the little ones, a home office for remote work, a personal gym to stay fit, or even an additional bedroom, the possibilities are endless. This bonus room provides the flexibility to adapt to your specific needs and preferences. Imagine the convenience and convenience of having an extra space that can be tailored to suit your lifestyle. Don't miss out on the opportunity to utilize this bonus room in a way that enhances your living experience. The three-car garage provides ample parking space and convenient access to the backyard. Situated on an 1 ½ acre of land, this property offers plenty of room for outdoor activities, addition of a shop or pool for total relaxation. Located in an amazing school district and surrounded by a beautiful neighborhood, this home is the epitome of luxury and comfort. Don't miss the opportunity to make this remarkable property your own!
$630,000
4336 Pinon Lane Piedmont, OK 73078
- Type:
- Single Family
- Sq.Ft.:
- 3,094
- Status:
- Active
- Beds:
- 5
- Lot size:
- 2 Acres
- Year built:
- 2024
- Baths:
- 4.00
- MLS#:
- 1121654
- Subdivision:
- Persimmon Hills
ADDITIONAL INFORMATION
Finished and ready for you!Come fall in love with this home located in Persimmon Hills on 2 acres!As you enter through the front door you will notice the accent wall with great detail and built in credenza with open lighted shelving and sconces lighting.The open living area is ideal for family gatherings and entertaining alike. This kitchen is a cook's dream with gourmet appliances including the connected double ovens that are pre-heatable from your phone, anda 36 inch sleek high tech Café professional 6 burner range top. Kitchen features custom Knotty Alder and painted cabinets that look like a piece of art themselves. The built in buffet and hutch features gallery rail finishing and glass cabinet doors to display your favorite finds.The large island offers a modern sink and hardware and has storage on both sides. There is a large walk in butler pantry as well.The open living and dining area has high cathedral ceilings with beam and two lighted ceiling fans, large picturesque windows and sliding glass door to your covered back patio and a fabulous fireplace.Once you enter the primary bedroom you will never want to leave your spa like bathroom.It is absolutely stunning! The elegant shower and tub are combined into one with a glass shower wall with upgraded plumbing fixtures and a ceiling mounted rainhead shower. It truly feels like a retreat.There are 4 additional bedrooms plus a pocket office.The guest room is set off by itself and features its own en suite bath with beautiful glass shower doors and walk in closet. Two bedrooms share a Jack and Jill bath each with its own separate vanity area. As you come through the 3 car garage you are greeted with a mudroom with built in cabinets/ bench with coat hooks keeping you neat and organized. This highly efficient home with foamed walls and so much more sets it apart from other spec homes(looks custom)The builder is offering $15,000 in incentives! Can be used for closing cost or buy down Pool is VIRTUAL There is no pool

Copyright© 2024 MLSOK, Inc. This information is believed to be accurate but is not guaranteed. Subject to verification by all parties. The listing information being provided is for consumers’ personal, non-commercial use and may not be used for any purpose other than to identify prospective properties consumers may be interested in purchasing. This data is copyrighted and may not be transmitted, retransmitted, copied, framed, repurposed, or altered in any way for any other site, individual and/or purpose without the express written permission of MLSOK, Inc. Information last updated on {{last updated}}
Piedmont Real Estate
The median home value in Piedmont, OK is $307,100. This is higher than the county median home value of $248,900. The national median home value is $338,100. The average price of homes sold in Piedmont, OK is $307,100. Approximately 93.73% of Piedmont homes are owned, compared to 4.42% rented, while 1.86% are vacant. Piedmont real estate listings include condos, townhomes, and single family homes for sale. Commercial properties are also available. If you see a property you’re interested in, contact a Piedmont real estate agent to arrange a tour today!
Piedmont, Oklahoma 73078 has a population of 7,306. Piedmont 73078 is more family-centric than the surrounding county with 44.28% of the households containing married families with children. The county average for households married with children is 37.75%.
The median household income in Piedmont, Oklahoma 73078 is $83,413. The median household income for the surrounding county is $76,973 compared to the national median of $69,021. The median age of people living in Piedmont 73078 is 36.1 years.
Piedmont Weather
The average high temperature in July is 93.4 degrees, with an average low temperature in January of 26.6 degrees. The average rainfall is approximately 34.3 inches per year, with 5.9 inches of snow per year.
