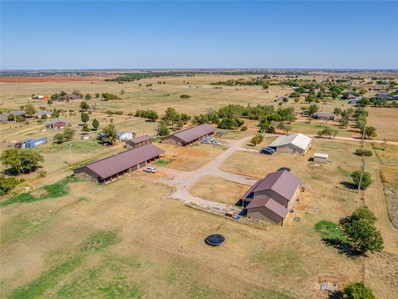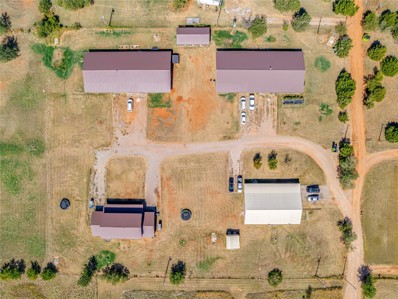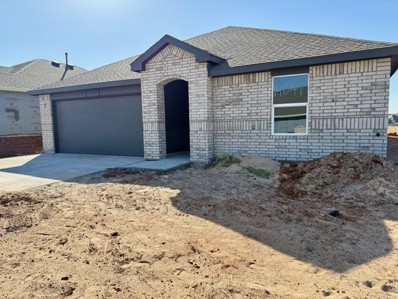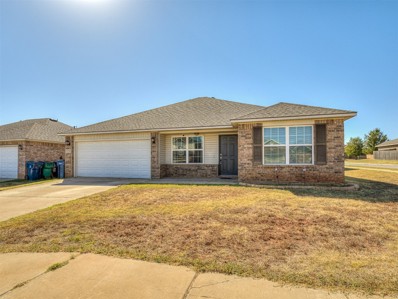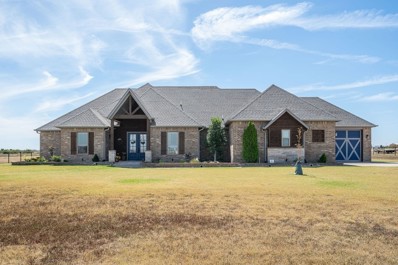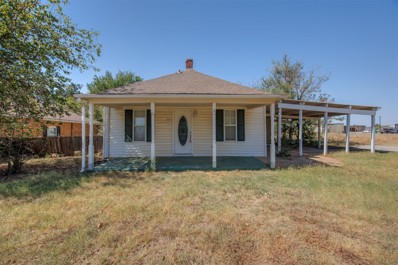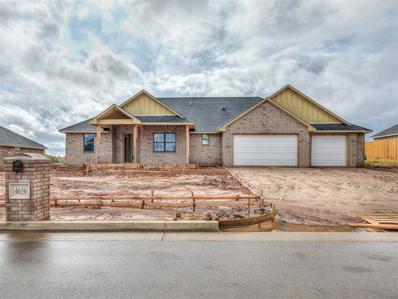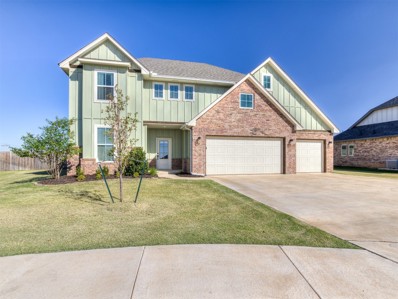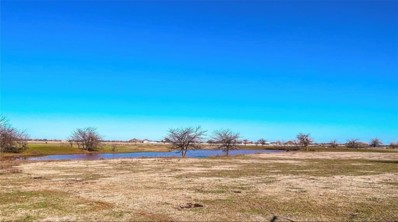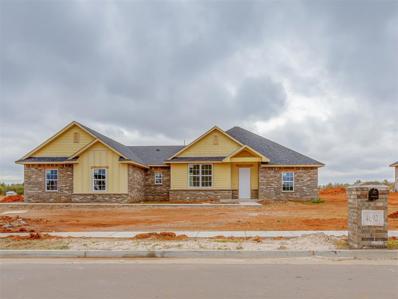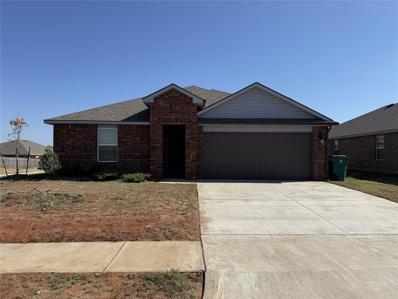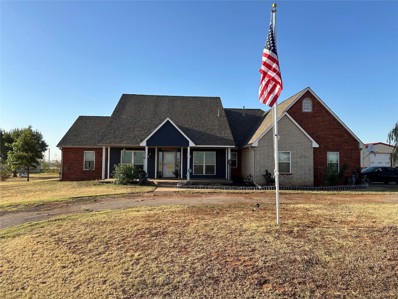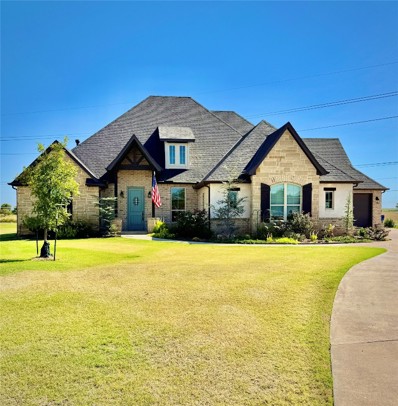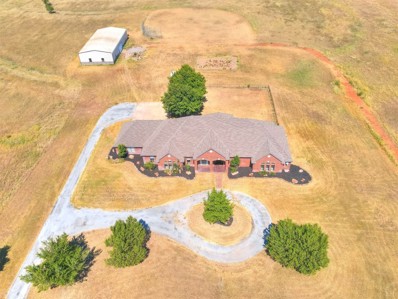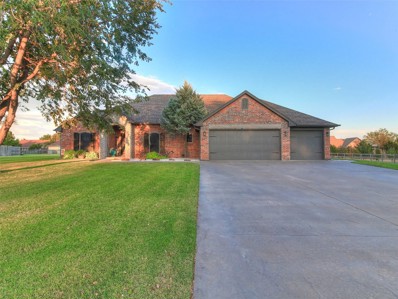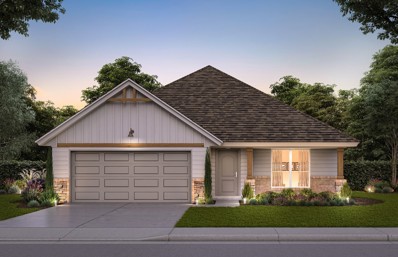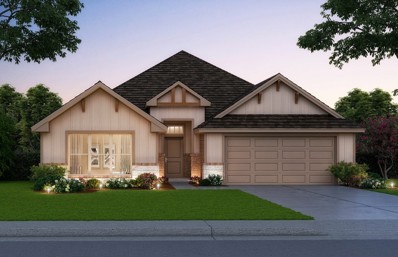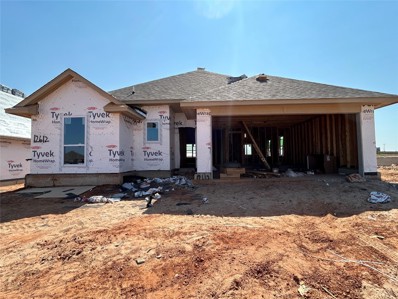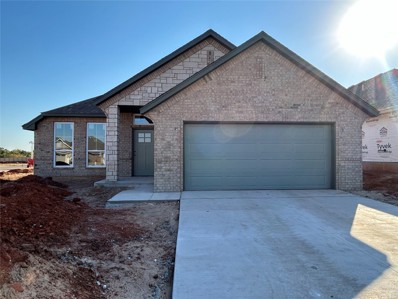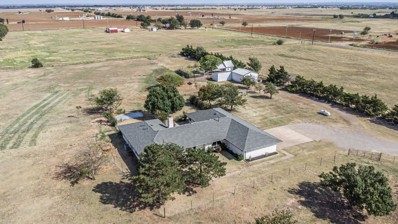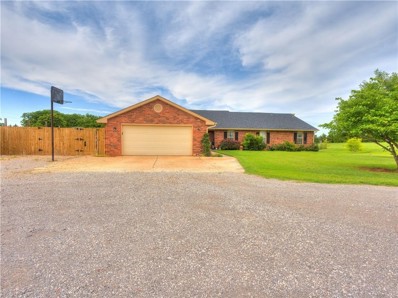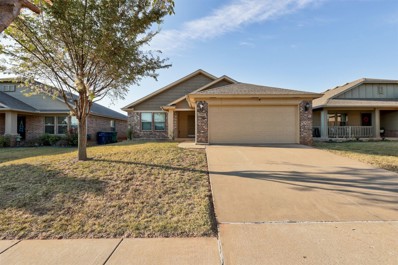Piedmont OK Homes for Rent
- Type:
- Duplex
- Sq.Ft.:
- 4,000
- Status:
- Active
- Beds:
- 8
- Lot size:
- 0.75 Acres
- Year built:
- 2017
- Baths:
- 6.00
- MLS#:
- 1138082
- Subdivision:
- T14n R05w S18 Sw4 A#8 Pt Sw4 - Beg 1650'n & 1122'e
ADDITIONAL INFORMATION
Exceptional Duplex Investment Opportunity! This spacious 4,000 sq. ft. duplex offers an incredible chance to expand your real estate portfolio or find the perfect multi-family living setup. Featuring 8 bedrooms and 4.2 bathrooms, each unit provides comfortable, well-designed living spaces. Each unit has 2000sqft with 4 bedrooms and 2.1 bathrooms and a 2 car garage. Whether you’re an experienced investor or just starting out, this property offers excellent potential for rental income. The seller is open to selling all 4 duplexes as a package, making this an even greater investment opportunity. Both of these units are occupied.
- Type:
- Duplex
- Sq.Ft.:
- 3,000
- Status:
- Active
- Beds:
- 6
- Lot size:
- 0.75 Acres
- Year built:
- 2015
- Baths:
- 4.00
- MLS#:
- 1138068
- Subdivision:
- T14n R05w S18 Sw4 A#76 Pt Sw4 Beg 1320'n & 924'e O
ADDITIONAL INFORMATION
Exceptional Duplex Investment Opportunity! This spacious 3,000 sq. ft. duplex offers an incredible chance to expand your real estate portfolio or find the perfect multi-family living setup. Featuring 6 bedrooms and 4 bathrooms, each unit provides comfortable, well-designed living spaces. Each unit has 1500sqft with 3 bedrooms and 2 bathrooms and a 2 car garage. Whether you’re an experienced investor or just starting out, this property offers excellent potential for rental income or resale. The seller is open to selling additional properties as a package, making this an even greater investment opportunity. Both of these units are occupied.
- Type:
- Single Family
- Sq.Ft.:
- 1,831
- Status:
- Active
- Beds:
- 4
- Lot size:
- 0.17 Acres
- Year built:
- 2024
- Baths:
- 2.00
- MLS#:
- 1138096
- Subdivision:
- The Brook
ADDITIONAL INFORMATION
Welcome to your dream home! This stunning 4 bed, 2 bath residence offers 1,831SF of comfortable living space in a peaceful community. Just 7 mins west of the Turnpike and Northwest Expressway, enjoy easy access to the city. The open floor plan is perfect for relaxing and entertaining. The sleek kitchen boasts Whirlpool appliances, and a tankless hot water system ensures an endless supply of hot water. Smart home features include a camera doorbell, Kwikset keypad lock, smart switch, programmable thermostat and Alexa Dot for voice control. Outside, unwind on the covered back patio or on the lush sod. This tranquil community combines country living with city convenience. Don't miss this opportunity to own a beautiful home with smart features, modern amenities, and a perfect location.
- Type:
- Single Family
- Sq.Ft.:
- 1,545
- Status:
- Active
- Beds:
- 4
- Lot size:
- 0.16 Acres
- Year built:
- 2016
- Baths:
- 2.00
- MLS#:
- 1137961
- Subdivision:
- Colony Pointe Ph 5
ADDITIONAL INFORMATION
Welcome to this 4-bedroom, 2-bath home located in Colony Pointe subdivision. Situated on a charming corner lot, this property offers convenient access to major highways, making daily commutes effortless. The open-concept kitchen boasts ample storage, a full pantry, and bar-top seating—ideal for both everyday living and entertaining. The spacious primary suite features a walk-in closet and an expansive bath, providing a private retreat. Three additional bedrooms offer generous space and storage. Well-maintained backyard with a storage shed and storm shelter. New roof in 2024. Experience the perfect combination of comfort and convenience—schedule your showing today!
Open House:
Saturday, 11/16 12:00-5:00PM
- Type:
- Single Family
- Sq.Ft.:
- 1,412
- Status:
- Active
- Beds:
- 3
- Lot size:
- 0.14 Acres
- Year built:
- 2024
- Baths:
- 2.00
- MLS#:
- 1138091
- Subdivision:
- The Brook
ADDITIONAL INFORMATION
Welcome to your dream home! This brand new, stunning 3 bedroom, 2 bathroom home is ready for you to move in and start making memories. Enjoy beautiful sunsets from the comfort of your own covered back patio, perfect for unwinding after a long day. Inside, you'll find top-of-the-line stainless steel Whirlpool appliances, adding a touch of elegance and modernity to your daily routine. A tankless hot water system ensures you'll always have hot water when needed, and with smart home features throughout, you can easily control everything from the front door lock to the thermostat.
- Type:
- Single Family
- Sq.Ft.:
- 2,878
- Status:
- Active
- Beds:
- 4
- Lot size:
- 5 Acres
- Year built:
- 2019
- Baths:
- 4.00
- MLS#:
- 1136383
- Subdivision:
- N/a
ADDITIONAL INFORMATION
Situated on over 5 acres, this stunning custom-built home offers an exceptional blend of luxury and country living. Step inside to a grand living area featuring vaulted 15-foot ceilings and an open concept that flows into a chef’s dream kitchen, highlighted by a large granite island and unique barrel-rolled ceiling. The kitchen boasts soft-close cabinets, a spice rack drawer, a pot filler above the stove, double ovens, and an oversized hidden pantry. The primary bath provides a spa-like retreat with a standalone tub and a walkthrough shower, offering a serene escape. This home is packed with thoughtful details like an in-floor storm shelter for 12, insulated interior walls for soundproofing, a gas fireplace in the living room, and a tankless hot water heater. The oversized 8-foot garage doors, two outlets for a hot tub or RV, and high-speed fiber optic internet are just some of the modern conveniences. Outside, you’ll find pipe and cable fencing, a shelter for horses, and a sprinkler system covering parts of the front, back, and side yard. Relax on the back porch with its own fireplace, and enjoy the convenience of a private well for water. With a one large animal per acre restriction, this property is the perfect rural oasis with the comforts of modern living.
$269,000
623 NW 2nd Street Piedmont, OK 73078
- Type:
- Other
- Sq.Ft.:
- 2,422
- Status:
- Active
- Beds:
- 5
- Year built:
- 1970
- Baths:
- 3.00
- MLS#:
- 1137672
- Subdivision:
- Piedmont Orig Town
ADDITIONAL INFORMATION
Two houses on five lots in the Piedmont School District. 623 offers 3 bedrooms, 2 bathrooms, recent interior updates, and a comfortable layout with spacious living areas. 617 is a 1-bedroom, 1-bathroom home, sold as is. The property is conveniently close to schools, parks, and local amenities. Please do not disturb tenants in 623. Schedule your showing today!
$487,500
4656 Adraina Way Piedmont, OK 73078
- Type:
- Single Family
- Sq.Ft.:
- 2,261
- Status:
- Active
- Beds:
- 4
- Lot size:
- 0.51 Acres
- Baths:
- 2.00
- MLS#:
- 1137768
- Subdivision:
- Shenandoah 1 At Timber Creek
ADDITIONAL INFORMATION
Under $500k on over half an acre lot? Builder offering $20k towards upgrades or closing costs? Welcome Home! Shenandoah Ridge is located just a few miles East of Piedmont where you will find leisure golf cart strolls, plenty of space between you and your neighbors & a quaint three street neighborhood. Enjoy a vaulted living room, quartz counters, upgraded appliance package, oversized pantry and much more. 14' x 16' primary suite flows into luxury bath with free standing tub, walk in shower and extra storage cabinetry leading into closet where the laundry room is conveniently connected. Two secondary bedrooms on opposite side of home plus a study that could be used as a fourth bedroom. Urban Nest Homes utilizes engineered post-tension slabs, premium sheathing, framing super-seal package, extra insulation, Hardie plank siding and trim, 97% efficient HVAC, tankless water heater, sprinkler system, upgraded window package, extra insulation (R44 attic, R15 walls), 100% LED lighting, whole-home air filtration upgrade, exterior fresh air HVAC intake, premium upgrades to lighting, plumbing fixtures and paint. Additional lot opportunities available for custom building.
$429,000
1516 Umber Way Piedmont, OK 73078
- Type:
- Single Family
- Sq.Ft.:
- 2,506
- Status:
- Active
- Beds:
- 4
- Lot size:
- 0.21 Acres
- Year built:
- 2022
- Baths:
- 3.00
- MLS#:
- 1137735
- Subdivision:
- Autumn Chase At Town Central Ph Ii
ADDITIONAL INFORMATION
ABSOLUTELY STUNNING! This beautifully designed home built in 2022 is better than new! The home boasts 4 bedrooms + an upstairs loft, cul-de-sac lot, 3 car garage, & a storm shelter in the highly sought after Piedmont School District & popular addition of Autumn Chase at Town Central. A spacious entry showcases the modern lighting, floor to ceiling crown molding, neutral tones, & beautiful wood grain tile flooring that is throughout the main living & kitchen areas. The living room features a cathedral ceiling with painted wood beam, a gas log fireplace, & stylish shiplap accent wall already wired for a television. Stainless steel Frigidaire appliances, a 5 burner gas range, custom designed walk-in pantry, under cabinet lighting, & soft close cabinets & drawers are just a few of the kitchen's special touches. A sage green island with quartz countertops provides for a breakfast bar & storage underneath. The private primary suite includes a vaulted ceiling, quartz countertops, walk-in shower, jetted tub, & spacious closet with a full length mirror, shelving, & bench. Also downstairs is a secondary bedroom with its own ensuite bathroom & a spacious mud bench & laundry room off the primary suite. Upstairs is a loft area with a built-in desk which could function as a secondary living space/bonus room. Another full bathroom & 2 secondary bedrooms finish out the upstairs living space. One of the upstairs bedrooms would be a perfect craft room/office with its custom cabinet system. And an east facing backyard allows you to experience some incredible Oklahoma sunrises from the covered back porch. The neighborhood backs to the Piedmont Community Park which offers a splash pad, basketball & sand volleyball courts, fitness pad with workout stations, & picnic pavilion. Enjoy all this location has to offer with the proximity to schools, community park, & Kilpatrick Turnpike while still enjoying the charm of Piedmont. Ask your realtor about the hot water heater recirculating system!
$600,000
5215 N Hart Drive Piedmont, OK 73078
- Type:
- Land
- Sq.Ft.:
- n/a
- Status:
- Active
- Beds:
- n/a
- Lot size:
- 21.1 Acres
- Baths:
- MLS#:
- 1137725
- Subdivision:
- Prairie Meadows
ADDITIONAL INFORMATION
21 Acres mol unrestricted land off of the beating path in the highly sought after Piedmont Ok. This spot is a great place to build your forever home, dream barn-dominion, bring your livestock to or just come out to fish and get away from the city. Two ponds that are fully stocked.
$479,900
4692 Adraina Way Piedmont, OK 73078
- Type:
- Single Family
- Sq.Ft.:
- 2,207
- Status:
- Active
- Beds:
- 4
- Lot size:
- 0.6 Acres
- Baths:
- 3.00
- MLS#:
- 1137659
- Subdivision:
- Shenandoah 1 At Timber Creek
ADDITIONAL INFORMATION
Under $500k on a corner over half acre lot with a three car side load garage? Builder offering $20k towards upgrades or closing costs? Welcome Home! Shenandoah Ridge is located just a few miles East of Piedmont where you will find leisure golf cart strolls, plenty of space between you and your neighbors & a quaint three street neighborhood. Enjoy a vaulted living room, quartz counters, upgraded appliance package, oversized pantry and much more. 14' x 16' primary suite flows into luxury bath with free standing tub, walk in shower and extra storage cabinetry leading into closet where the laundry room is conveniently connected. Urban Nest Homes utilizes engineered post-tension slabs, premium sheathing, framing super-seal package, extra insulation, Hardie plank siding and trim, 97% efficient HVAC, tankless water heater, sprinkler system, upgraded window package, extra insulation (R44 attic, R15 walls), 100% LED lighting, whole-home air filtration upgrade, exterior fresh air HVAC intake, premium upgrades to lighting, plumbing fixtures and paint. Additional lot opportunities available for custom building.
- Type:
- Single Family
- Sq.Ft.:
- 1,837
- Status:
- Active
- Beds:
- 4
- Lot size:
- 0.17 Acres
- Year built:
- 2022
- Baths:
- 2.00
- MLS#:
- 1137477
- Subdivision:
- Brook Phase Ii, The Lot 10 Block 8
ADDITIONAL INFORMATION
Welcome to 14120 Little Brook Dr., a 2022-built home in the highly desirable Piedmont area and located within the sought-after Piedmont School District. This home features an open floor plan, perfect for family gatherings or entertaining guests. The kitchen is equipped with modern granite countertops and stainless steel appliances, making meal prep a breeze. Step outside to enjoy the spacious backyard, complete with a covered porch—ideal for outdoor relaxation or BBQs. The family-friendly neighborhood offers a welcoming community atmosphere, making this a great place to call home.
- Type:
- Single Family
- Sq.Ft.:
- 3,273
- Status:
- Active
- Beds:
- 4
- Lot size:
- 5.02 Acres
- Year built:
- 2006
- Baths:
- 5.00
- MLS#:
- 1137130
- Subdivision:
- 5 Acres Mol
ADDITIONAL INFORMATION
5 acres no HOA restrictions, Class IV, impact resistant roof 2020, Home is equipped with 22k automatic Generac whole home generator. Cabinets and trim are hardwood maple. Kitchen, living and dining area are open with new wood like flooring. Separate study, could be 5th bedroom upstairs with bonus, game room, full bath upstairs with wet bar area. Center island in kitchen with pantry and granite counter tops. Lots of storage and cabinets in kitchen, MIL plan. 1/2 bath in garage and don't miss the storm shelter built-in in garage. Koi pond under covered patio, fenced and crossed fence for your horses, chickens and other animals. 30X50 shop with concrete flooring and electricity. Fish are reserved along with other reserves.
$385,000
13900 Bedoya Road Piedmont, OK 73078
Open House:
Saturday, 11/16 11:00-1:00PM
- Type:
- Single Family
- Sq.Ft.:
- 2,440
- Status:
- Active
- Beds:
- 4
- Lot size:
- 0.26 Acres
- Year built:
- 2023
- Baths:
- 3.00
- MLS#:
- 1136948
- Subdivision:
- Northwood Village Sec 3
ADDITIONAL INFORMATION
Open House this SATURDAY from 11-1pm Fall-La-La in LOVE with this stunning 4-bedroom, 3-bath home in Piedmont! Perfectly situated on a LARGE CORNER lot. This beautifully designed home offers spacious living with an open floor plan, highlighted by a bright and airy living area perfect for entertaining. The gourmet kitchen features Samsung appliances, ample counter space, farm sink with a motion sensor faucet, and a large island!! The main floor boasts a luxurious primary suite with a spa-like bathroom, two additional well-sized bedrooms, and plenty of storage. Upstairs, you’ll find another bedroom, full bathroom AND versatile bonus space—ideal for a home office, playroom, or media room. With a 3-car garage and expansive outdoor space, this home has it all! Don't miss the chance to enjoy comfort, style, and convenience in one of Piedmont's most sought-after neighborhoods. Come experience this corner-lot gem today!
- Type:
- Single Family
- Sq.Ft.:
- 2,604
- Status:
- Active
- Beds:
- 3
- Lot size:
- 0.78 Acres
- Year built:
- 2018
- Baths:
- 4.00
- MLS#:
- 1136610
- Subdivision:
- Eastwind Estates Add Ph Ii
ADDITIONAL INFORMATION
This stunning 3-bedroom, 3.1-bathroom home offers an open floor plan with hardwood floors throughout the common areas. The kitchen is a chef's dream, featuring a KitchenAid commercial-grade range, floor-to-ceiling cabinets, and ample counter space. The bonus room boasts a full bath and closet, perfect as a guest suite or additional living area. The office is designed for productivity with built-in desks, while the Jack and Jill bath offers convenient access between bedrooms. Step outside to enjoy a beautiful outdoor living space complete with a gas fireplace—ideal for relaxing or entertaining year-round. Energy efficiency is maximized with spray foam insulation, and safety is ensured with a storm shelter in the garage. The primary suite features an en-suite bath and a laundry room attached to the spacious closet for ultimate convenience. The home is surrounded by an iron fence and kept lush with a sprinkler system. Located across the street from a serene community park and pond, this property provides both luxury and tranquility. owner/licensee
$1,750,000
5321 NE Edmond Road Piedmont, OK 73078
- Type:
- Single Family
- Sq.Ft.:
- 4,433
- Status:
- Active
- Beds:
- 5
- Lot size:
- 40 Acres
- Year built:
- 1998
- Baths:
- 4.00
- MLS#:
- 1125092
- Subdivision:
- Piedmont - Rural
ADDITIONAL INFORMATION
OWN A BEAUTIFUL 40 ACRES JUST MINUTES FROM THE HEART OF EDMOND! POSSIBILITY OF 50% OF MINERAL RIGHTS ON THE PROPERTY WITH AN EXSISTING WELL. ALSO ASSUME A 2.49% INTEREST RATE?? A Beautiful one of a kind treasure of a home at a total of 4433' with 3 car Garage, and a 40 x 80 (3200') on 40 acres mol with an Unbelievable Shop on this Unique Acreage. The Shop is on a concrete pad has electricity, foam insulation & has a 10' tall double garage door. It is possible to buy 35 Acres mol land only and divide the parcel up with the Home and Shop on 5 acres and have put on a separate Tax ID if you do not want the entire 40 Acres. Seller has Survey of property dated Jan 27, 2022. This home has high ceilings (10' to 12' feet tall with crown molding throughout home which is all one 1 level. Open Kitchen to Breakfast nook and Main Living Room. Kitchen has an Island, Double Ovens (1 of which is brand new 2024). Home has a built-in Sub Zero Refrigerator(as is) in Pantry that can stay with acceptable terms & good offer. The Property has a Softball/Baseball field behind the home. A Fenced in Dog run exists directly behind this home & there are 2 storm shelters (with an underground one in the backyard and an above ground one in the oversized garage. The home has a 3 Car Garage on the back (north side) of home.
Open House:
Sunday, 11/17 2:00-4:00PM
- Type:
- Single Family
- Sq.Ft.:
- 1,853
- Status:
- Active
- Beds:
- 3
- Lot size:
- 0.14 Acres
- Year built:
- 2016
- Baths:
- 2.00
- MLS#:
- 1136050
- Subdivision:
- Village Verde
ADDITIONAL INFORMATION
Nestled in the charming Village Verde neighborhood, this Immaculate three bedroom, two bathroom home offers both comfort and convenience. Walk inside to find new paint throughout the entire interior, presenting like a Brand New home! With a no-step entry (no step in garage as well) for easy accessibility, the home welcomes you into a spacious living area with beautiful wood floors that flow seamlessly throughout the common spaces. The living room provides a warm and inviting atmosphere, ideal for relaxing or entertaining guests. The updated carpet in the bedrooms adds a cozy touch, while the dedicated study offers a quiet retreat for work or reading. The kitchen boasts ample space and functionality, perfect for preparing meals and hosting gatherings. Each of the bedrooms are designed with comfort in mind, offering a restful environment to unwind. The primary suite is a private haven with plenty of natural light and a well-appointed ensuite bath with dual vanity, soaking tub, shower and walk-in closet. Outside, the home features stockade fencing on the sides and black aluminum fencing along the back open to the waterfront pond. This, and well-maintained landscaping, create a serene space to enjoy the outdoors. Village Verde also offers fun for everyone with Splash pads, Basketball court, Sand Volleyball & Playground. Located just minutes from NW Expressway and turnpike, this home provides easy access to local amenities, shopping, dining, and major highways, making it an ideal location for both convenience and peaceful living. Located in Award winning Piedmont school district. *Newly installed Water Heater & Energy rated by builder for efficiency & low utility bills*. This is the Jordan Floorplan. Welcome home!
$415,000
15324 Marie Drive Piedmont, OK 73078
- Type:
- Single Family
- Sq.Ft.:
- 2,099
- Status:
- Active
- Beds:
- 4
- Lot size:
- 0.92 Acres
- Year built:
- 2012
- Baths:
- 3.00
- MLS#:
- 1136138
- Subdivision:
- Northwood Lake Estate
ADDITIONAL INFORMATION
Welcome to Your Dream Home in Northwood Lakes Estates, Piedmont with a private 110 acre private lake! This stunning 4-bedroom, 3-bath home sits on a spacious 1-acre lot (MOL) in the highly sought-after Northwood Lakes Estates and is completely move-in ready. The exterior was freshly repainted in the past year, while the interior received a full refresh in November 2020. The primary bedroom offers a private ensuite bathroom, providing a peaceful sanctuary from the rest of the home. The kitchen is a baker’s paradise, featuring double ovens and a pantry so large, you'll never run out of room for snacks. Recent updates make this home even more appealing, including a new roof (2020), new AC (2022, excluding furnace), new hot water tank (Spring 2023), and extensive septic system updates, including floats, alarm box, sprinkler heads (Summer 2023), and a septic pump (July 2024). Additional improvements include new indoor lighting (Fall 2023), a cozy gas-lit fireplace (Winter 2023), solar screens (2023), and brand-new toilets in all bathrooms (Summer 2023). Plus, the home features its own water well, propane tank, full-house water softener, and a sprinkler system, adding even more value and convenience!
Open House:
Saturday, 11/16 10:00-5:00PM
- Type:
- Single Family
- Sq.Ft.:
- 1,701
- Status:
- Active
- Beds:
- 4
- Lot size:
- 0.17 Acres
- Year built:
- 2024
- Baths:
- 2.00
- MLS#:
- 1136113
- Subdivision:
- Northwood Village
ADDITIONAL INFORMATION
Call today to learn about the current stage of construction on this spacious 4-bedroom home in Northwood Village! With plenty of room to grow, this floor plan offers a cozy living room with a fireplace, perfect for hosting guests. The kitchen is a chef’s delight, featuring custom wood cabinetry, a vent hood over the stove, built-in stainless steel appliances, and a large island for extra counter space. The elegant primary bathroom includes a luxurious Schluter-tiled shower, a large garden tub, and a raised vanity for added convenience. Each of the additional three bedrooms is generously sized with ample closet space. Step outside to enjoy the covered back patio, perfect for your morning coffee or evening glass of wine. This home’s curb appeal is enhanced with an upgraded landscaping package, front stonework, and an elite 8/12 roof pitch. Located in Piedmont School District, you’ll benefit from easy access to NW Expressway, placing major retailers, restaurants, and entertainment just minutes away, along with a short commute to Edmond and the OKC metro. Don’t miss out on this beautiful home!
Open House:
Saturday, 11/16 10:00-5:00PM
- Type:
- Single Family
- Sq.Ft.:
- 1,875
- Status:
- Active
- Beds:
- 3
- Lot size:
- 0.17 Acres
- Year built:
- 2024
- Baths:
- 2.00
- MLS#:
- 1136112
- Subdivision:
- Northwood Village
ADDITIONAL INFORMATION
Call today to learn about the current stage of construction. Located right off NW Expressway in the Piedmont School District, this beautifully designed 3-bedroom home combines modern living with top-tier quality. Enter through the barreled ceiling foyer, and explore the open-concept living area and chef’s kitchen, complete with Samsung built-in appliances, a large farmhouse sink in the island, and ample space for entertaining. The expansive primary suite boasts a luxurious bathroom and a walk-in closet that opens directly into the laundry room, featuring a mudroom bench for extra convenience. Built with energy efficiency in mind, this home includes radiant barrier roof decking to help maintain attic temperature, making heating and cooling more effective. Plus smart home features like an Ecobee thermostat, WiFi-enabled garage door opener, camera doorbell, and keypad entry, come standard. Enjoy peace of mind with our 10-year structural and foundation warranty backed by over 40 years of building experience in Oklahoma. Outside, relax on the covered patio, and take advantage of the community’s pool, clubhouse, and playground.
Open House:
Saturday, 11/16 10:00-5:00PM
- Type:
- Single Family
- Sq.Ft.:
- 1,543
- Status:
- Active
- Beds:
- 3
- Lot size:
- 0.14 Acres
- Year built:
- 2024
- Baths:
- 2.00
- MLS#:
- 1136107
- Subdivision:
- Northwood Village
ADDITIONAL INFORMATION
Call today to learn about the current stage of construction. Welcome to Northwood Village, where function meets style in this stunning 3-bedroom split-concept home! This thoughtfully designed floor plan makes everyday living a breeze. The heart of the home is the stunning kitchen, featuring a free-standing island, built-in Samsung appliances, under-cabinet LED lighting, and soft-close custom cabinets for a little extra luxury. Step outside to your covered back patio – perfect for enjoying those Oklahoma sunsets! This home isn’t just stylish, it’s smart! With energy-efficient features like radiant barrier roof decking and tankless water heater, you’ll stay comfortable year-round. Plus, you’ll have peace of mind with built-in tornado safety measures that go above and beyond industry standards. Located in the fantastic Northwood Village community, you’ll enjoy access to Piedmont Schools, a pool, playground, and clubhouse – all while being a short commute from Edmond, Yukon, and downtown OKC. Ready to see it for yourself? Schedule a showing today!
Open House:
Saturday, 11/16 10:00-5:00PM
- Type:
- Single Family
- Sq.Ft.:
- 1,806
- Status:
- Active
- Beds:
- 3
- Lot size:
- 0.15 Acres
- Year built:
- 2024
- Baths:
- 2.00
- MLS#:
- 1136105
- Subdivision:
- Northwood Village
ADDITIONAL INFORMATION
Welcome to Northwood Village in Piedmont, where modern design meets energy efficiency! This brand new home will feature stunning quartz countertops throughout, wood-look tile in the main living areas, and custom wood cabinets with soft close doors for that perfect blend of style and function. The large flex room with sliding barn doors offers endless possibilities! Cozy up near the fireplace and enjoy seamless indoor-outdoor living with a covered patio just off the flex room - perfect for relaxing or entertaining. Equipped with a tankless water heater and built to last with tornado safety features, this energy efficient home also offers peace of mind with a 1-year builder warranty and 10-year structural/foundation coverage. Located in Piedmont School District, right off NW Expressway, you’ll have an easy commute to Edmond, Yukon, and downtown OKC. Plus, enjoy the neighborhood's clubhouse, pool, and playground! This home has it all—schedule your tour today!
- Type:
- Single Family
- Sq.Ft.:
- 3,023
- Status:
- Active
- Beds:
- 3
- Lot size:
- 4.78 Acres
- Year built:
- 1982
- Baths:
- 4.00
- MLS#:
- 1125239
- Subdivision:
- Hart Acres
ADDITIONAL INFORMATION
Welcome to this lovely countryside estate. Boasting a sprawling 3023 sq ft home sitting on 4.78 acres. This property is completely fenced in and cross sectioned for any type of livestock as there are no restrictions or HOA's. Included is a shop with a lean too on the backside and one built out stall. There is also a chapel style chicken coop with 2 adjacent coops nearby. Upon entering the house, you will step into an enormous living area with a country style kitchen off to the side. This home is also complete with a mother-in-law suite featuring its own separate entry, kitchenette, living room, bedroom and en-suite bathroom. Other components and upgrades to this property include and above ground storm shelter/safe room, a water softener system and a combination of city and well water. A new roof and gutters were just installed as well as a new aerobic system with a transferrable warranty. Windows were also upgraded and replaced in 2017. !!!HIGHLY MOTIVATED SELLER!!! All reasonable offers will be considered. Don't miss out on calling this country oasis home!
- Type:
- Single Family
- Sq.Ft.:
- 2,832
- Status:
- Active
- Beds:
- 4
- Lot size:
- 1 Acres
- Year built:
- 2001
- Baths:
- 3.00
- MLS#:
- 1135347
- Subdivision:
- Piedmont Rd./hwy4 To Moffatt/234th St. West .5 M
ADDITIONAL INFORMATION
Welcome to this charming 4.5-bedroom, 2.5-bath home with a dedicated office, nestled on a generous 1-acre lot. Boasting 2,832 sq. ft. of well-designed living space, this residence also features a finished basement (17'x19')—not included in the main square footage—that can serve as a 5th bedroom, media room, home gym, or game room. The heart of the home is the gourmet kitchen, complete with abundant cabinets, ample counter space, and a spacious dining area—ideal for hosting gatherings. The living room showcases a cozy gas fireplace, stylish built-in shelves, and French doors that open to a covered patio and expansive backyard. This space is perfect for both relaxing and entertaining. The spacious bedrooms are bathed in natural light, creating a bright and welcoming atmosphere. The primary bedroom offers a serene retreat with a tray ceiling, crown molding, and a large closet with custom built-ins. The luxurious en-suite bath features a soaking tub and double vanity sinks, providing comfort and convenience. Enjoy the expansive 1-acre lot, which offers ample space for gardening, a workshop, or outdoor fun. The 24x12 barn adds extra storage or workspace, enhancing the property’s versatility. With no HOA restrictions, you have the freedom to personalize your space. Your dream home awaits—book your showing now!
- Type:
- Single Family
- Sq.Ft.:
- 1,114
- Status:
- Active
- Beds:
- 3
- Lot size:
- 0.13 Acres
- Year built:
- 2014
- Baths:
- 2.00
- MLS#:
- 1135735
- Subdivision:
- Village Verde Add Sec 1
ADDITIONAL INFORMATION
Welcome to this beautifully updated 3-bedroom, 2-bathroom home in the sought-after Piedmont School District! This move-in ready home features fresh paint, new carpet in all bedrooms, and brand-new kitchen appliances. The living area flows seamlessly into the kitchen and dining area, perfect for family time or entertaining. The master bedroom includes an en-suite bathroom, while the other two bedrooms share a second full bath. Outside, enjoy access to multiple playgrounds, a splash pad, a fishing pond, and a basketball court, all within the neighborhood. Plus, the property includes a convenient shed for extra storage. With modern updates and family-friendly amenities, this home won’t last long. Schedule your showing today!

Copyright© 2024 MLSOK, Inc. This information is believed to be accurate but is not guaranteed. Subject to verification by all parties. The listing information being provided is for consumers’ personal, non-commercial use and may not be used for any purpose other than to identify prospective properties consumers may be interested in purchasing. This data is copyrighted and may not be transmitted, retransmitted, copied, framed, repurposed, or altered in any way for any other site, individual and/or purpose without the express written permission of MLSOK, Inc. Information last updated on {{last updated}}
Piedmont Real Estate
The median home value in Piedmont, OK is $307,100. This is higher than the county median home value of $248,900. The national median home value is $338,100. The average price of homes sold in Piedmont, OK is $307,100. Approximately 93.73% of Piedmont homes are owned, compared to 4.42% rented, while 1.86% are vacant. Piedmont real estate listings include condos, townhomes, and single family homes for sale. Commercial properties are also available. If you see a property you’re interested in, contact a Piedmont real estate agent to arrange a tour today!
Piedmont, Oklahoma 73078 has a population of 7,306. Piedmont 73078 is more family-centric than the surrounding county with 44.28% of the households containing married families with children. The county average for households married with children is 37.75%.
The median household income in Piedmont, Oklahoma 73078 is $83,413. The median household income for the surrounding county is $76,973 compared to the national median of $69,021. The median age of people living in Piedmont 73078 is 36.1 years.
Piedmont Weather
The average high temperature in July is 93.4 degrees, with an average low temperature in January of 26.6 degrees. The average rainfall is approximately 34.3 inches per year, with 5.9 inches of snow per year.
