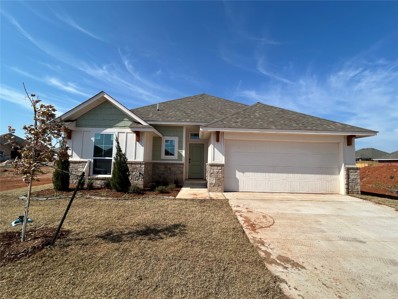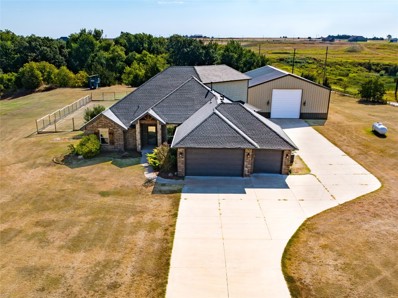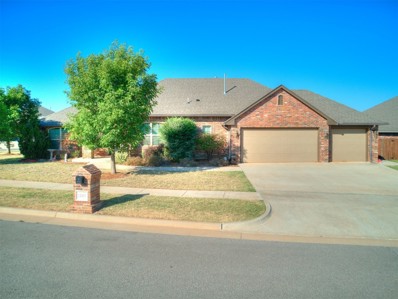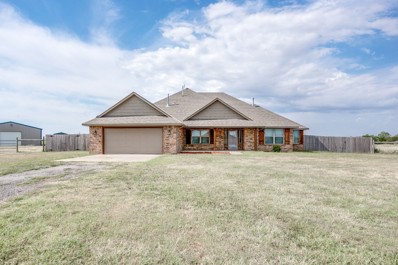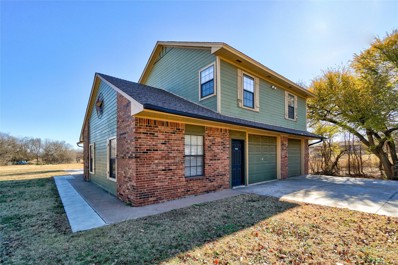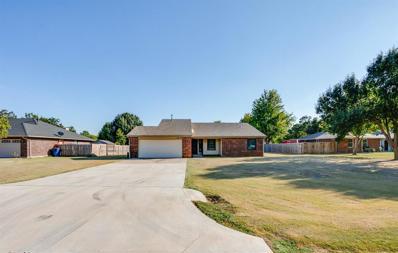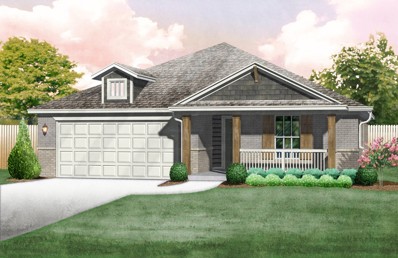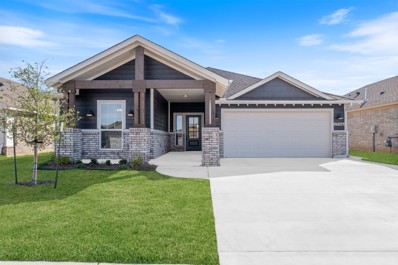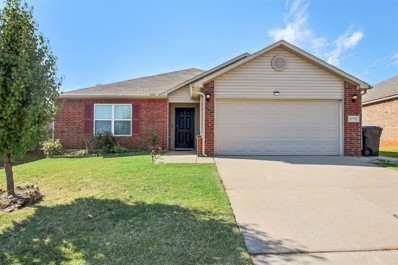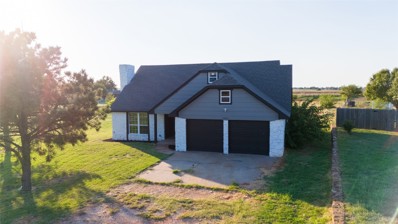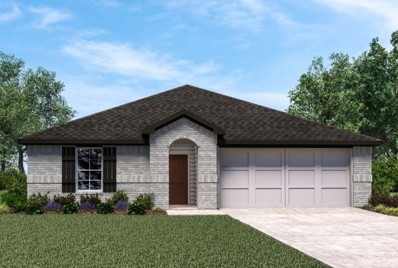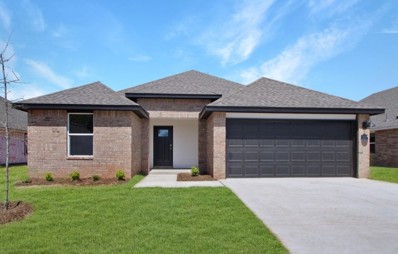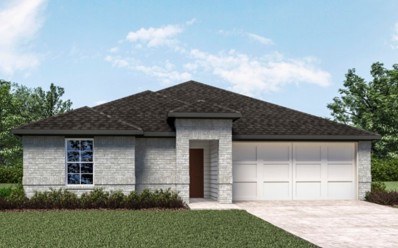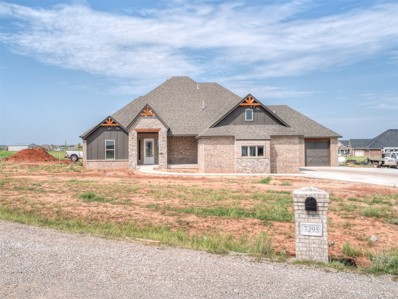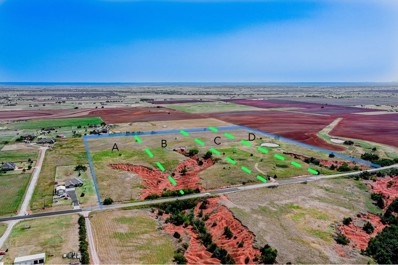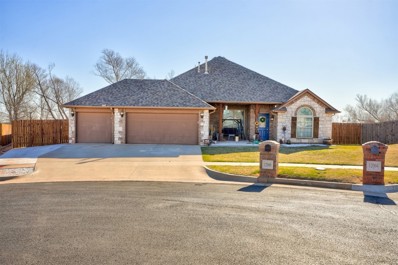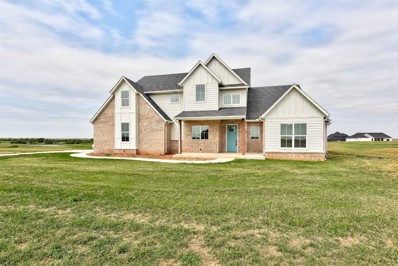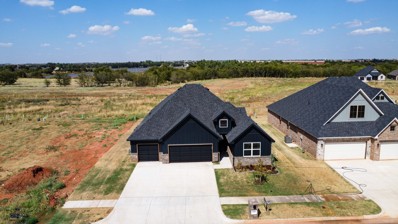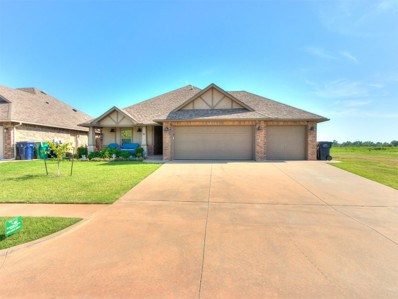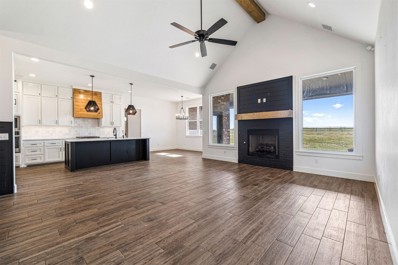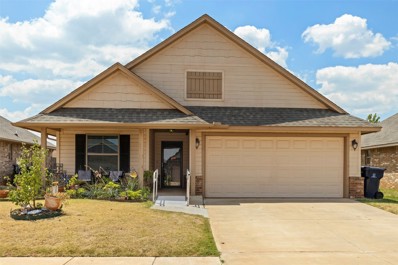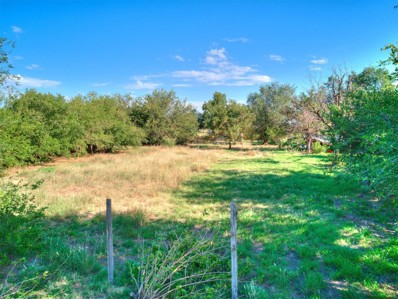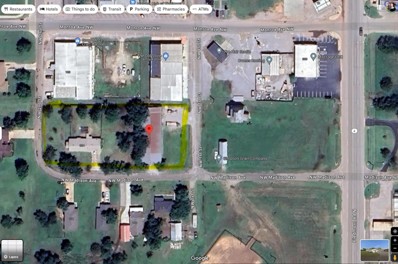Piedmont OK Homes for Rent
Open House:
Saturday, 11/16 10:00-5:00PM
- Type:
- Single Family
- Sq.Ft.:
- 1,543
- Status:
- Active
- Beds:
- 3
- Lot size:
- 0.14 Acres
- Year built:
- 2024
- Baths:
- 2.00
- MLS#:
- 1135162
- Subdivision:
- Northwood Village
ADDITIONAL INFORMATION
Northwood Village is located in Piedmont, a suburb just northwest of Oklahoma City. Conveniently situated on OK-3/Northwest Expressway. Northwood Village boasts a clubhouse with a stunning open-concept kitchen, gathering, and dining area as well as a family-friendly pool with ample outdoor seating and huge covered patio. Come see why this is our most popular floorplan! What an exquisite 3 bed/2 bath home! The living room has a cozy fireplace and plenty of room for entertaining friends and family. The kitchen features gorgeous custom wood cabinetry, stainless steel appliances, granite countertops, and an island with lots of storage. It has an elegant primary bath with a large soaking tub and tiled shower. The long covered back patio is perfect for enjoying a cup of coffee in the morning or glass of wine in the evening. Even the utility room has a luxurious feel with the charming window, cabinets, and built in shelving. Your home will include a 1 year builder warranty and 10 year structural warranty. Call for an appointment or simply stop by to see our beautiful, energy efficient new homes.
Open House:
Saturday, 11/16 2:00-4:00PM
- Type:
- Single Family
- Sq.Ft.:
- 2,866
- Status:
- Active
- Beds:
- 4
- Lot size:
- 2.24 Acres
- Year built:
- 2016
- Baths:
- 3.00
- MLS#:
- 1135368
- Subdivision:
- Rock Cliff Sec Ii
ADDITIONAL INFORMATION
charming 4 Bed/ 3 Bath Home sitting on 2.24 acres in the highly desirable Rock Cliff Estates. This home features 2 living areas, Bonus room, theater room and so much more. New Roof on home and shop, new gutters all installed Sept 2024. Kitchen is open to main living area and offers great space for entertaining, Kitchen is spacious with custom cabinets, granite countertops, island, gas cooktop and double ovens. Gorgeous brick fireplace, lots of windows for natural light that overlooks the beautiful acreage. Primary Bedroom is generous in size, bath has double vanities, jetted tub, walk-in shower and closet. Built in desk under stairs. Head upstairs to the huge bonus room with built-ins, you can use this space for just about anything. barndoors leading into the theater room. outside you will find the 40x60 Insulated Shop with electric , 12ft sidewalls and a 14ft overhead door. covered patio with Pergola. Storm shelter, and hot-tub.
- Type:
- Single Family
- Sq.Ft.:
- 1,888
- Status:
- Active
- Beds:
- 3
- Lot size:
- 0.24 Acres
- Year built:
- 2016
- Baths:
- 2.00
- MLS#:
- 1134392
- Subdivision:
- Village Verde Add Sec 2
ADDITIONAL INFORMATION
This gorgeous, well-maintained home features 3 bedrooms, 2 bathrooms, and an office (with a closet so could be an extra bedroom), all situated on a desirable corner lot -- AND it has an ASSUMABLE LOAN w/qualification - orig loan financed at 3.99%. This property boasts a spacious 3-car garage, perfect for additional storage or a work space. Step inside to find a great open-concept floor plan (Mother-in-law layout) making great use of every square foot. The home also features an open living space incorporating kitchen, living and dining seamlessly. The kitchen is a chef’s dream, complete with custom cabinetry, granite countertops, a drop-in gas cooktop, and built-in oven and microwave. The living room offers a cozy brick fireplace, ideal for relaxing evenings. The primary suite is a true retreat, featuring a luxurious en suite bath with dual sinks, a large tile shower, a jetted tub, and a walk-in closet with built-in storage. The additional bedrooms located on the opposite end of the home are generously sized and share a well-appointed guest bath with dual sinks. Enjoy outdoor living on the covered patio, overlooking the big beautiful backyard which offers a plethora of landscaping opportunities! Perfect for entertaining or simply enjoying the peaceful surroundings and located in a friendly community with easy access to local amenities, this home is a must-see. Don’t miss the opportunity to make 13301 Tree Gazing Way your new address!
- Type:
- Single Family
- Sq.Ft.:
- 2,237
- Status:
- Active
- Beds:
- 4
- Lot size:
- 5.03 Acres
- Year built:
- 2017
- Baths:
- 3.00
- MLS#:
- 1134592
- Subdivision:
- T14n R05w S16 Nw4 A#21 Pt Nw 4 Beg 1,318.9'n & 508
ADDITIONAL INFORMATION
Discover your dream retreat with this breathtaking 4-bedroom, 3-bathroom home nestled on 5 fully fenced acres of pure tranquility. Offering a perfect fusion of modern luxury and peaceful seclusion, this home boasts a dedicated office, elegant wood-look tile flooring, and plush newer carpet throughout. The spacious master suite features a spa-like ensuite bath, while custom cabinetry adds charm and abundant storage. Outdoors, the property is a paradise for animal lovers and nature enthusiasts alike, with a large barn and horse stable, custom chicken coop, and sprawling covered patios for entertaining or quiet moments of relaxation. Safety is paramount with a built-in storm shelter, and a designated dog area ensures pets can enjoy the outdoors worry-free. This is more than just a home—it's a lifestyle. Don’t let this rare opportunity slip away; schedule your showing today! The seller work from home so during the week Mon - Thur Showing only available 4:30-7:30 and Friday 10am-7:30 pm Title work has been started with Melissa Bell at Iron Title Yukon OK Reserved items all item on back patio including patio furniture,all furniture in home including beds and everything in closet , With acceptable offer, riding lawn mower, washer/drawer and stainless steel refrigerator stays with home!
- Type:
- Single Family
- Sq.Ft.:
- 2,120
- Status:
- Active
- Beds:
- 4
- Lot size:
- 1 Acres
- Year built:
- 1991
- Baths:
- 3.00
- MLS#:
- 1134051
- Subdivision:
- Piedmont Ot
ADDITIONAL INFORMATION
Prime 1-Acre Property in a Top School District – Just in Time for the Holidays! With the holidays just around the corner, now is the ideal time to secure this rare find—nestled on a spacious 1-acre lot in the heart of one of the most sought-after school districts! Imagine a short distance to top-rated schools before the new year begins. This beautiful 4 bedroom, 2.5 bath home offers the tranquility of a massive tree-lined yard, a creek running along the property line, NO HOA, while still being conveniently close to local schools. The expansive family room features soaring ceilings, skylights, and large windows that flood the space with natural light. The updated kitchen is a dream, with sleek stainless steel appliances, granite countertops, and a large island providing extra prep space. Retreat to the huge primary bedroom, complete with two separate closets for ample storage. Additional features include an in-ground storm shelter, ample parking, and privacy of a cul-de-sac. This home provides the perfect blend of indoor luxury and outdoor space. Don't miss this exceptional opportunity! Plus, we offer the potential for a lease-to-own option, making this opportunity even more attractive! Don’t miss out on this one—it’s the perfect place to start new traditions and create lasting memories. Seller is a licensed real estate agent.
$240,000
2216 NE Elk Drive Piedmont, OK 73078
- Type:
- Single Family
- Sq.Ft.:
- 1,704
- Status:
- Active
- Beds:
- 3
- Lot size:
- 0.75 Acres
- Year built:
- 1981
- Baths:
- 2.00
- MLS#:
- 1136364
- Subdivision:
- Rolling Prairie Estate
ADDITIONAL INFORMATION
Charming Piedmont Home with Endless Potential! Nestled on a well-maintained 3/4 acre lot, this 3-bedroom, 2-bathroom, 2-car garage, home offers the perfect blend of country charm and modern convenience, just minutes from town. Surrounded by a peaceful wooded fence line and mature trees, this property promises both privacy and serenity. Inside, you'll find a spacious primary suite complete with a walk-in closet and private bathroom. Two additional bedrooms and a full guest bath offer ample space. The living area features vaulted ceilings and a cozy wood-burning fireplace, perfect for relaxing evenings. Additional features include an indoor utility room, a covered back porch for outdoor entertaining, an in-ground storm shelter, and a versatile outbuilding for storage or hobbies. Updates include water heater, A/C Unit, and windows. The large yard is ideal for gardening, play, or simply enjoying the quiet neighborhood. This home is a must-see with plenty of potential to refresh and make it your own!! Don't miss your chance to enjoy country living with the convenience of being close to town!
- Type:
- Single Family
- Sq.Ft.:
- 1,295
- Status:
- Active
- Beds:
- 3
- Year built:
- 2024
- Baths:
- 2.00
- MLS#:
- 1134650
- Subdivision:
- Bison Creek
ADDITIONAL INFORMATION
*This home qualifies for an exclusive financing promotion* This residence features a stunning entrance, a garage with additional storage space, and a generously sized living room with an open layout. The kitchen is adorned with exquisite quartz countertops and a gas range. The living area features resilient hard surface flooring and a fireplace, perfect for cozy evenings. Each bedroom is equipped with a ceiling fan for ultimate comfort. The primary bedroom is generously proportioned and includes a walk-in closet, while the primary bathroom showcases a quartz vanity and a spacious tiled shower. The upgraded landscaping package enhances the home's curb appeal. The Bison Creek neighborhood is situated in the highly sought-after Piedmont School District, Bison Creek residents will enjoy the best of both worlds with a beautiful, country feel, while also enjoying the benefits of being minutes from John Kilpatrick Turnpike. With a playground, well-lit sidewalks for evening strolls or a quick jog through the community, and plenty of green, open space, it will give residents the lifestyle they desire. Included features: * Peace-of- mind warranties * 10-year structural warranty * Guaranteed heating and cooling usage on most Ideal Homes * Fully landscaped front & backyard * Fully fenced backyard. Floorplan may differ slightly from completed home.
- Type:
- Single Family
- Sq.Ft.:
- 1,682
- Status:
- Active
- Beds:
- 3
- Year built:
- 2024
- Baths:
- 2.00
- MLS#:
- 1134355
- Subdivision:
- Bison Creek
ADDITIONAL INFORMATION
This exquisite residence showcases a generously proportioned living space and tall ceilings. The kitchen is adorned with two expansive windows that flood the great room with natural light, complemented by a gas range and quartz countertops. Hard surface durable flooring graces the main living areas, alongside a stunning fireplace. Each bedroom is equipped with a ceiling fan. The primary suite offers ample space, a marvelous walk-in closet, and a lavish primary bath featuring a sizable quartz vanity with dual sinks, a freestanding tub, and a tiled shower. Enhanced landscaping completes the allure of this home as well as the storm shelter installed in the garage. The Bison Creek neighborhood is situated in the highly sought-after Piedmont School District, Bison Creek residents will enjoy the best of both worlds with a beautiful, country feel, while also enjoying the benefits of being minutes from John Kilpatrick Turnpike. With a playground, well-lit sidewalks for evening strolls or a quick jog through the community, and plenty of green, open space, it will give residents the lifestyle they desire. Included features: * Peace-of- mind warranties * 10-year structural warranty * Guaranteed heating and cooling usage on most Ideal Homes * Fully landscaped front & backyard * Fully fenced backyard. Floorplan may differ slightly from completed home.
- Type:
- Single Family
- Sq.Ft.:
- 1,768
- Status:
- Active
- Beds:
- 3
- Year built:
- 2024
- Baths:
- 2.00
- MLS#:
- 1134254
- Subdivision:
- Bison Creek
ADDITIONAL INFORMATION
*Price Reduced* Gorgeous Craftsman in Piedmont - This home qualifies for an exclusive financing promotion- Located in the peaceful Bison Creek community of Piedmont, OK, this stunning craftsman home offers 1,768 square feet of beautifully designed living space. With 3 bedrooms and 2 baths, the open-concept layout features a spacious kitchen with quartz countertops, a large island, gas range, and an impressive walk-in pantry. The primary suite showcases a luxurious bath with a freestanding tub, tiled shower, and expansive walk-in closet. High ceilings, hard surface flooring, and a cozy fireplace add to the charm, while the generous covered back patio is perfect for relaxation. The Bison Creek neighborhood is situated in the highly sought-after Piedmont School District, Bison Creek residents will enjoy the best of both worlds with a beautiful, country feel, while also enjoying the benefits of being minutes from John Kilpatrick Turnpike. With a playground, well-lit sidewalks for evening strolls or a quick jog through the community, and plenty of green, open space, it will give residents the lifestyle they desire. Included features: * Peace-of-mind warranties * 10-year structural warranty * Guaranteed heating and cooling usage on most Ideal Homes * Fully landscaped front & backyard * Fully fenced backyard The floor plan may differ slightly from the completed home.
- Type:
- Single Family
- Sq.Ft.:
- 1,467
- Status:
- Active
- Beds:
- 3
- Lot size:
- 0.12 Acres
- Year built:
- 2018
- Baths:
- 2.00
- MLS#:
- 1133846
- Subdivision:
- Colony Pointe Ph 6
ADDITIONAL INFORMATION
This open-concept home features a trendy black accent wall and a spacious layout. The kitchen is beautifully designed with dark cabinetry, light walls, and countertops for a striking contrast. It also includes a wraparound breakfast bar, perfect for separating the kitchen from the living area while maintaining an open flow to the dining space. Modern LG refrigerator and dishwasher, both just a few months old and under warranty, along with a gas stove and mounted microwave, are included. The primary suite boasts a walk-in closet and an oversized vanity in the bathroom. Secondary bedrooms and bathroom are located at the front of the home. The neutral carpet, recently replaced along with padding, adds comfort and freshness to the space. Outside, the backyard has a covered patio, a separate concrete pad with a fire pit, and a storage building. The yard is fully enclosed with a wood privacy fence, and the treed area behind the home adds to its privacy. The home also comes equipped with a recently installed Eufy security and camera system, providing Wi-Fi-compatible peace of mind, as well as a smart Ecobee thermostat with built-in Alexa. New hot water tank was installed Sept 2024 that has 6 year warranty as well.
- Type:
- Single Family
- Sq.Ft.:
- 2,317
- Status:
- Active
- Beds:
- 4
- Lot size:
- 1.29 Acres
- Year built:
- 1981
- Baths:
- 2.00
- MLS#:
- 1133491
- Subdivision:
- Rolling Prairie Estate
ADDITIONAL INFORMATION
Discover your dream home in Piedmont, OK! This charming 4-bedroom, 2-bath residence sits on over an acre of serene land, offering ample space and comfort. The large living area connects seamlessly with a modern kitchen featuring new cabinets, white quartz counters, and SS appliances. Relax in the spacious bedrooms, including a master suite with a walk-in closet and en-suite shower. Enjoy the outdoors in the expansive backyard, perfect for gardening or leisure. Plenty of room to add a large shop and a beautiful pool! With a 2-car garage, central HVAC, and convenient location near local amenities, this home is a perfect blend of comfort and tranquility. This house has all new wiring, plumbing, roof, siding, flooring, HVAC, cabinets, quartz counters, remodeled bathrooms, LVP and carpet floors and so much more! Schedule your tour today!
- Type:
- Single Family
- Sq.Ft.:
- 1,831
- Status:
- Active
- Beds:
- 4
- Lot size:
- 0.17 Acres
- Year built:
- 2024
- Baths:
- 2.00
- MLS#:
- 1133185
- Subdivision:
- The Brook
ADDITIONAL INFORMATION
Welcome to your dream home! This stunning 4 bed, 2 bath residence offers 1,831SF of comfortable living space in a peaceful community. Just 7 mins west of the Turnpike and Northwest Expressway, enjoy easy access to the city. The open floor plan is perfect for relaxing and entertaining. The sleek kitchen boasts Whirlpool appliances, and a tankless hot water system ensures an endless supply of hot water. Smart home features include a camera doorbell, Kwikset keypad lock, smart switch, programmable thermostat and Alexa Dot for voice control. Outside, unwind on the covered back patio or on the lush sod. This tranquil community combines country living with city convenience. Don't miss this opportunity to own a beautiful home with smart features, modern amenities, and a perfect location.
- Type:
- Single Family
- Sq.Ft.:
- 1,575
- Status:
- Active
- Beds:
- 3
- Lot size:
- 0.14 Acres
- Year built:
- 2024
- Baths:
- 2.00
- MLS#:
- 1133183
- Subdivision:
- The Brook
ADDITIONAL INFORMATION
Welcome to your dream home! This stunning 3-bed, 2 bath residence offers 1,575 SF of comfortable living space in a peaceful community. Just 7 mins west of the Turnpike and Northwest Expressway, enjoy easy access to the city. The open floor plan is perfect for relaxing and entertaining. The sleek kitchen boasts Whirlpool appliances, and a tankless hot water system ensures an endless supply of hot water. Smart home features include a camera doorbell, Kwikset keypad lock, smart switch, programmable thermostat and Alexa Dot for voice control. Outside, unwind on the covered back patio or on the lush sod. This tranquil community combines country living with city convenience. Don't miss this opportunity to own a beautiful home with smart features, modern amenities, and a perfect location.
Open House:
Saturday, 11/16 12:00-5:00PM
- Type:
- Single Family
- Sq.Ft.:
- 1,263
- Status:
- Active
- Beds:
- 3
- Lot size:
- 0.14 Acres
- Year built:
- 2024
- Baths:
- 2.00
- MLS#:
- 1133119
- Subdivision:
- The Brook
ADDITIONAL INFORMATION
Welcome to your dream home! This brand new, stunning 3 bedroom, 2 bathroom home is ready for you to move in and start making memories. Enjoy beautiful sunsets from the comfort of your own covered back patio, perfect for unwinding after a long day. Inside, you'll find top-of-the-line stainless steel Whirlpool appliances, adding a touch of elegance and modernity to your daily routine. A tankless hot water system ensures you'll always have hot water when needed, and with smart home features throughout, you can easily control everything from the front door lock to the thermostat.
- Type:
- Single Family
- Sq.Ft.:
- 2,818
- Status:
- Active
- Beds:
- 5
- Lot size:
- 2.5 Acres
- Year built:
- 2024
- Baths:
- 7.00
- MLS#:
- 1133054
- Subdivision:
- Sara Road Estates
ADDITIONAL INFORMATION
Gorgeous 5 Bed/4 Bed on 2.5 acres in Piedmont Schools. Walk into this gorgeous open floor lane with tile wood flooring throughout. Living Room with corner gas log fireplace with built-in entertainment center. Your Kitchen is loaded for all your cooking and entertainment needs. Custom Kitchen cabinets, gas stove, built in microwave and oven, walkin pantry with countertops and adjustable shelving. Quartz countertops not only in the kitchen but also on all bathroom vanities and window sills. Relax on your large covered patio with gas grill hookups. End the night in your private Master suite with his and her vanities and whirlpool tub. Walk in shower with Rain and Wall Shower heads. Custom master closets with built ins and 3rd row hanging rack for seasonal wear. Oversized Garage with insulated garage walls and insulated garage doors. This home comes complete with solar board decking, Class 4 shingles, Rough-ins for Tankless Hot Water Tank, Fully Concreted drive, Shop Building Approved, and Steel in the Floor. Listing realtor related to seller.
$140,000
N Piedmont Road Piedmont, OK 73078
- Type:
- Land
- Sq.Ft.:
- n/a
- Status:
- Active
- Beds:
- n/a
- Lot size:
- 10 Acres
- Baths:
- MLS#:
- 1132673
- Subdivision:
- "lot B" See Legal Description Supplement
ADDITIONAL INFORMATION
Endless sunrises and sunsets can be yours on this beautiful 10 acre parcel. No HOA and no required builder make this the perfect homestead! Located in an easy to reach area of Piedmont off of maintained paved roads. Electric and high speed internet available at the street. City water supply is also at the road and but contingent upon acceptable pressure test. Just a few minutes to the amenities available in the City of Piedmont and a short drive to Kilpatrick Turnpike and NW Expressway. Currently zoned agriculture. Partial wire fence. Cross fencing in place for current cattle lease. Additional acreage can be purchased for up to a total of 40 acres. See MLS Nos. 1132566,
- Type:
- Land
- Sq.Ft.:
- n/a
- Status:
- Active
- Beds:
- n/a
- Lot size:
- 10 Acres
- Baths:
- MLS#:
- 1132566
- Subdivision:
- "lot A" See Legal Description Supplement
ADDITIONAL INFORMATION
Endless sunrises and sunsets can be yours on this beautiful 10 acre parcel. No HOA and no required builder make this the perfect homestead! Located in an easy to reach area of Piedmont off of maintained paved roads. Electric and high speed internet available at the street. City water supply is also at the road and but contingent upon acceptable pressure test. Just a few minutes to the amenities available in the City of Piedmont and a short drive to Kilpatrick Turnpike and NW Expressway. Currently zoned agriculture. Partially fenced on three sides, wire fence. Cross fencing in place for current cattle lease. Buyer responsible for installing road in. Additional acreage can be purchased for up to a total of 40 acres. See MLS Nos 1132673,1132946,1132959.
- Type:
- Single Family
- Sq.Ft.:
- 2,262
- Status:
- Active
- Beds:
- 4
- Lot size:
- 0.25 Acres
- Year built:
- 2015
- Baths:
- 3.00
- MLS#:
- 1132635
- Subdivision:
- Deer Spring Sec 1
ADDITIONAL INFORMATION
Welcome to this lovely home located in the gated neighborhood, Deer Springs within the highly sought after Piedmont school district! This home is conveniently located close to all the cities amenities and the heart of downtown Piedmont! The home is situated on a large lot at the end of the culdesac with no neighbors behind you. Inside you're going to enjoy the split floorplan and TWO large living spaces! The bedrooms are very spacious with great closet space as well. The kitchen offers ample counter space and a large pantry! New vinyl planks through out the main areas and new carpet in bedrooms as well. Other features include a whole home generator, interior sprinkler system, new concrete for additional parking and a storm shelter! Don't forget about the community pool as well! Put this one on your list today we cant wait for you to fall in love!
Open House:
Friday, 11/15 12:00-2:00PM
- Type:
- Single Family
- Sq.Ft.:
- 2,843
- Status:
- Active
- Beds:
- 4
- Lot size:
- 2 Acres
- Year built:
- 2024
- Baths:
- 4.00
- MLS#:
- 1132013
- Subdivision:
- Persimmon Hills
ADDITIONAL INFORMATION
*****BUILDER OFFERING $10,000 IN CONCESSIONS!!!!***** Welcome to this exquisite modern farmhouse situated on 2 acres of serene land. This beautifully designed home offers 4 bedrooms, 3.1 bathrooms, and a versatile bonus room, perfect for your family's needs. The fourth bedroom can easily serve as a home office, providing flexibility for today's lifestyle. The heart of the home is a chef’s dream, featuring a stunning walk-in pantry with custom barn doors, 3cm quartz countertops, and soft close drawers and cabinets. The luxurious primary bathroom boasts a free-standing soaker tub, offering a spa-like retreat. Built with energy efficiency in mind, this home includes Superseal insulation, ensuring comfort year-round. Located in a shop-friendly neighborhood, this property offers both the space and amenities to create your ideal lifestyle.
- Type:
- Single Family
- Sq.Ft.:
- 1,980
- Status:
- Active
- Beds:
- 4
- Lot size:
- 0.19 Acres
- Year built:
- 2024
- Baths:
- 2.00
- MLS#:
- 1131793
- Subdivision:
- Northwood Village
ADDITIONAL INFORMATION
The Katie floor plan offers a harmonious blend of style and functionality in a single-story design, spanning a generous 1980 square feet. This thoughtfully crafted home features four bedrooms and two bathrooms, providing ample space for both privacy and togetherness. Upon entering, the seamless flow of the open-concept living spaces creates an inviting atmosphere, perfect for family gatherings and entertaining guests. The well-appointed kitchen boasts modern appliances, complemented by a spacious island that serves as a focal point for culinary activities and casual dining. The four bedrooms are strategically placed for optimal privacy, with the master suite offering a retreat-like sanctuary. The two bathrooms showcase contemporary design elements and provide convenience for the entire household. Abundant natural light fills each room, enhancing the overall warmth and comfort of the home. Designed with convenience in mind, the Katie floor plan also includes practical features such as ample storage space, a dedicated laundry area, and a three-car garage. Whether it’s the daily routines of family life or hosting memorable events, the Katie floor plan is a testament to the perfect balance of form and function in a single-story living space.
- Type:
- Single Family
- Sq.Ft.:
- 1,820
- Status:
- Active
- Beds:
- 3
- Lot size:
- 0.17 Acres
- Year built:
- 2016
- Baths:
- 2.00
- MLS#:
- 1131309
- Subdivision:
- Village Verde Add Sec 2
ADDITIONAL INFORMATION
3rd Party rent to own financing available with 7% down, bad credit is not an issue!!! Discover your dream home in this charming 3-bedroom, 2-bath gem with a dedicated office space! Featuring elegant granite countertops, this residence combines modern convenience with stylish comfort. The open floor plan enhances the spacious feel, while the true office offers the perfect spot for remote work or study. You'll love the primary bedroom and ensuite bathroom with a large jetted tub, dual vanities, and a great walk in shower. Nestled in a prime location, you'll enjoy easy access to a variety of amenities, including shopping, dining, and recreational options. With its blend of functionality and elegance, this home is ready to welcome you. Don’t miss out—schedule your tour today!
- Type:
- Single Family
- Sq.Ft.:
- 2,971
- Status:
- Active
- Beds:
- 4
- Lot size:
- 5.01 Acres
- Year built:
- 2022
- Baths:
- 4.00
- MLS#:
- 1130865
- Subdivision:
- Locklan Ridge
ADDITIONAL INFORMATION
HUGE PRICE DROP - NOW ONLY 600K! Honey..grab the kids! It's here! Welcome home at 3106 NE Stone Street, a luxury-end property on 5 acres. Backing up to 160 acres of agricultural land, this home marries modern amenities with the peaceful seclusion. The vaulted ceilings and modern black brick fireplace greet you as you enter with uninterrupted views of lush green landscape. The Kitchen is large enough for hosting family and friends comfortably and offers stylish stainless steel appliances, a large farmhouse sink, modern quartz countertops, and handmade textured tile backsplash. The sizable primary suite offers beautiful views and its en suite is something you'd find in a magazine including a large freestanding soaker tub, a walk-in, glass-enclosed shower, and a walk-in closet large enough to hold all your shoes and clothes. The primary closet transitions seamlessly to your dedicated mudroom/laundry room. Upstairs you'll find a massive bonus room with an attached bath that offers you flexible space as a bedroom, office, theater or play room. The 3-car garage offers you ample space for vehicles and storage and is set up to install a storm shelter. Enjoy sunrises on the large covered back patio and beautiful Oklahoma sunsets on the front porch. The community of homes are all situated on 5 acres. Set up your showing today. Don't let this one get away...
- Type:
- Single Family
- Sq.Ft.:
- 1,709
- Status:
- Active
- Beds:
- 4
- Lot size:
- 0.16 Acres
- Year built:
- 2018
- Baths:
- 2.00
- MLS#:
- 1128940
- Subdivision:
- Northwood Village Sec 1
ADDITIONAL INFORMATION
This "like new" home is just off NW Expressway for convenient access to the entire city. This family home has space for everyone and is just minutes from the elementary school! The Foyer opens up to the beautiful Kitchen and Living room. Grab a meal or a snack at the Kitchen island. Pack away all your big cooking appliances and food in the double-door Pantry. Beautiful Living room with new carpet and gas fireplace leads you to the Laundry room. With four Bedrooms, you have plenty of room to spread out, or make one a workout or Home Office. The Master Suite has a beautiful tub, shower, double sink, and big walk-in closet. The backyard has a nice covered patio where you can enjoy the fall evenings coming soon. The 2-car Garage has a prepped space in the concrete for a drop in storm shelter also. Be prepared for anything with this beautiful house.
- Type:
- Land
- Sq.Ft.:
- n/a
- Status:
- Active
- Beds:
- n/a
- Lot size:
- 0.32 Acres
- Baths:
- MLS#:
- 1130272
- Subdivision:
- Piedmont Orig Town
ADDITIONAL INFORMATION
Beautiful Lot in Piedmont ready for its next owner! Great opportunity to build and conveniently located near Piedmont schools, minutes from the heart of downtown Piedmont, and 30 minutes to the cities amenities! Bring any builder you want and make this property your own!
- Type:
- Other
- Sq.Ft.:
- 6,500
- Status:
- Active
- Beds:
- n/a
- Lot size:
- 0.91 Acres
- Year built:
- 1970
- Baths:
- MLS#:
- 1130435
ADDITIONAL INFORMATION
Commercial and residential investment opportunity in the heart of Piedmont! The property consists of 12 city lots approx. 25'X132.42' totaling .91 acres MOL of prime property in Piedmont. A 50X130 barn currently sits on 5 lots with 132' of frontage onto 1st Street. This property sits right in the downtown area where all of the town events are hosted, and a large cluster of the retail businesses sit. The other 7 lots have a residential property currently rented for $1,300/month. The whole property is a part of the commercial development area in the 2040 City of Piedmont Comprehensive plan. Come imagine your business, shopping center, or other opportunities downtown Piedmont! Canadian County Assessor Numbers 090037431 & 090037430

Copyright© 2024 MLSOK, Inc. This information is believed to be accurate but is not guaranteed. Subject to verification by all parties. The listing information being provided is for consumers’ personal, non-commercial use and may not be used for any purpose other than to identify prospective properties consumers may be interested in purchasing. This data is copyrighted and may not be transmitted, retransmitted, copied, framed, repurposed, or altered in any way for any other site, individual and/or purpose without the express written permission of MLSOK, Inc. Information last updated on {{last updated}}
Piedmont Real Estate
The median home value in Piedmont, OK is $307,100. This is higher than the county median home value of $248,900. The national median home value is $338,100. The average price of homes sold in Piedmont, OK is $307,100. Approximately 93.73% of Piedmont homes are owned, compared to 4.42% rented, while 1.86% are vacant. Piedmont real estate listings include condos, townhomes, and single family homes for sale. Commercial properties are also available. If you see a property you’re interested in, contact a Piedmont real estate agent to arrange a tour today!
Piedmont, Oklahoma 73078 has a population of 7,306. Piedmont 73078 is more family-centric than the surrounding county with 44.28% of the households containing married families with children. The county average for households married with children is 37.75%.
The median household income in Piedmont, Oklahoma 73078 is $83,413. The median household income for the surrounding county is $76,973 compared to the national median of $69,021. The median age of people living in Piedmont 73078 is 36.1 years.
Piedmont Weather
The average high temperature in July is 93.4 degrees, with an average low temperature in January of 26.6 degrees. The average rainfall is approximately 34.3 inches per year, with 5.9 inches of snow per year.
