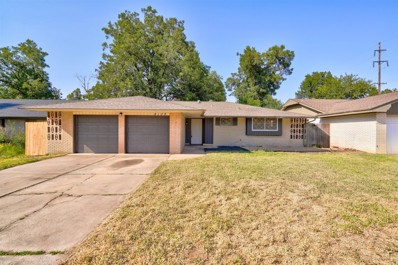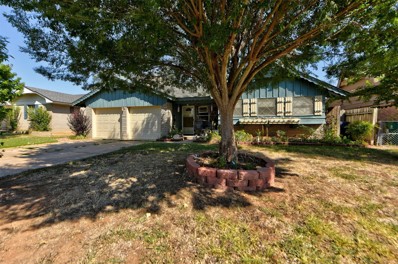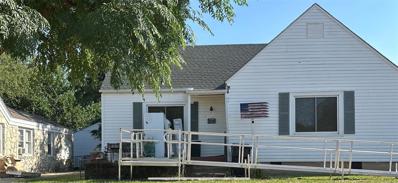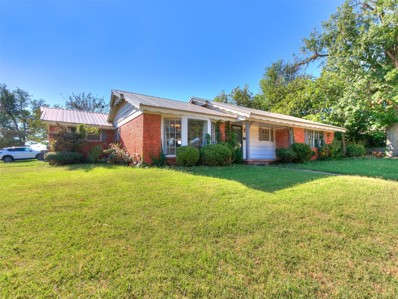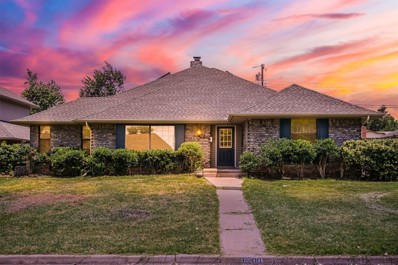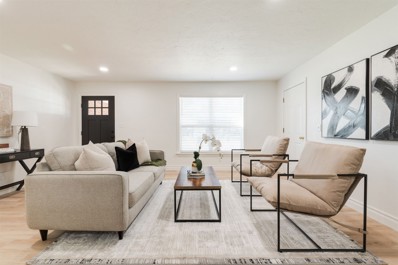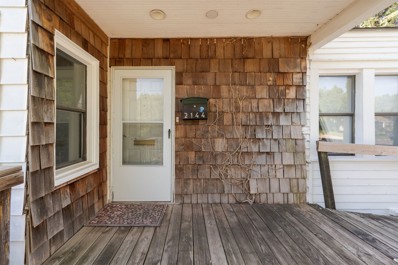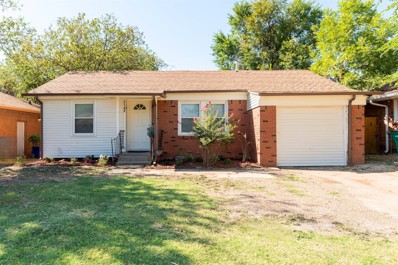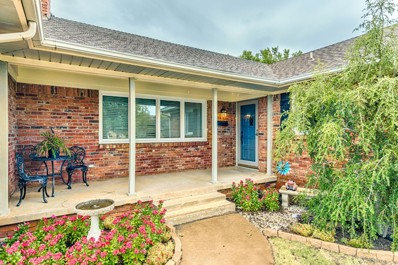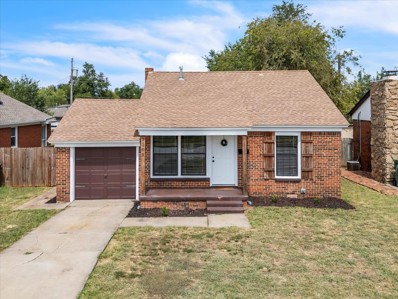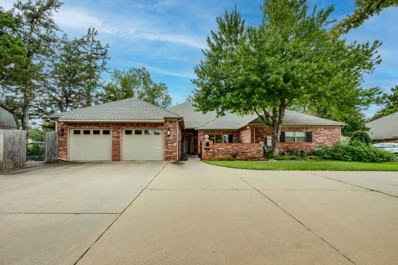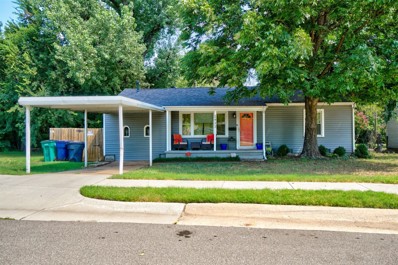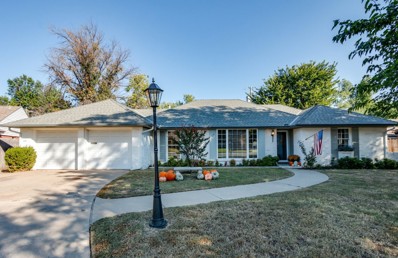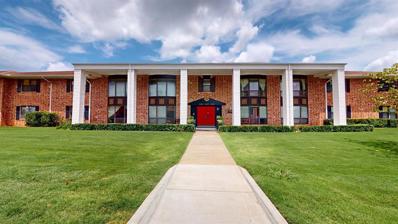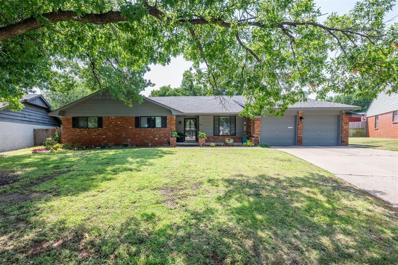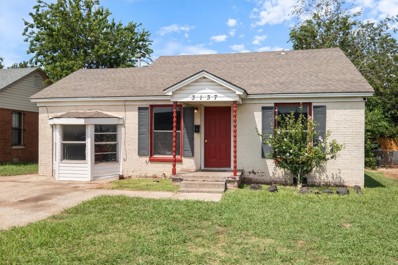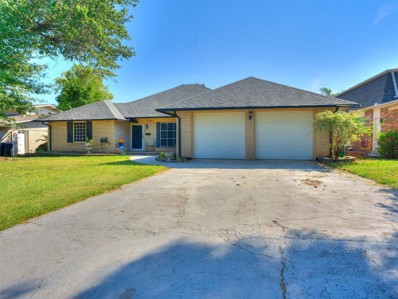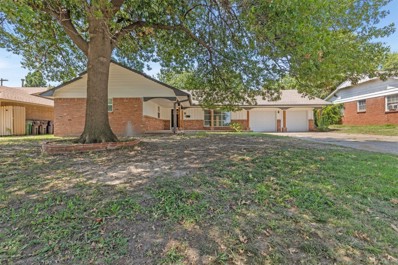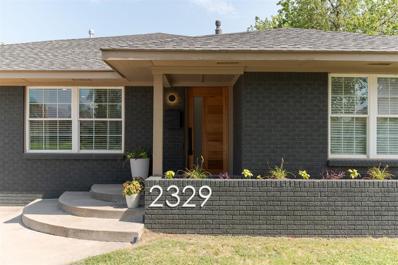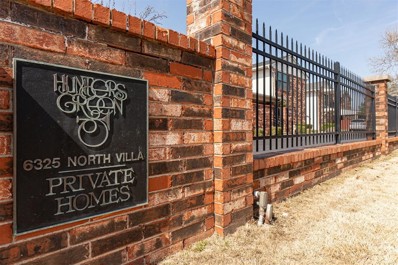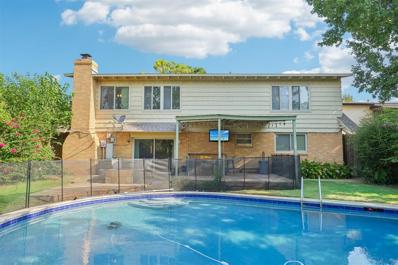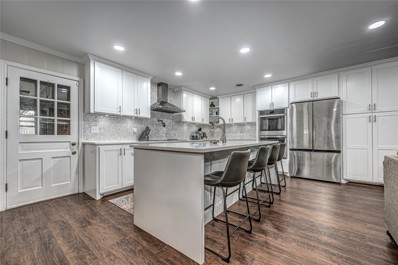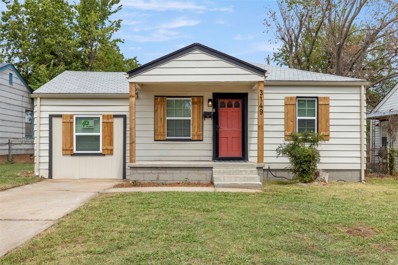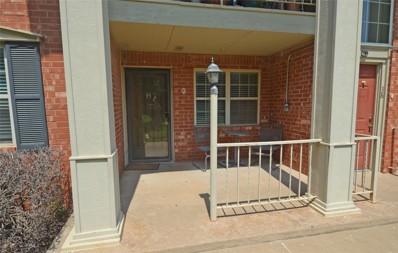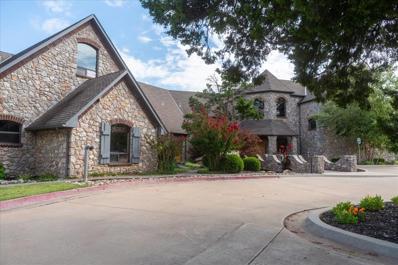Oklahoma City OK Homes for Rent
- Type:
- Single Family
- Sq.Ft.:
- 1,275
- Status:
- Active
- Beds:
- 3
- Lot size:
- 0.17 Acres
- Year built:
- 1963
- Baths:
- 2.00
- MLS#:
- 1133832
- Subdivision:
- Springdale Add
ADDITIONAL INFORMATION
Don't miss this remodeled home in a prime location! This home features brand new granite countertops, tile backsplash, stainless steel appliances, vinyl plank flooring and carpet in bedrooms. Kitchen has tons of storage and countertop space. Home is total electric. Private backyard. Schedule your showing today! Owner licensee # 182797.
- Type:
- Single Family
- Sq.Ft.:
- 1,366
- Status:
- Active
- Beds:
- 3
- Lot size:
- 0.16 Acres
- Year built:
- 1963
- Baths:
- 2.00
- MLS#:
- 1133950
- Subdivision:
- Springdale Ii Warrens
ADDITIONAL INFORMATION
Bright and Welcoming Home with Stunning Sunroom in OKC! Step into this beautifully maintained 3 bedroom, 2 bathroom home, offering a light and bright atmosphere throughout. Freshly painted in a soothing cream tone, this home exudes warmth and comfort from the moment you walk in. The heart of the home is the spacious kitchen featuring plenty of workspace and cabinetry for all your storage needs and stainless appliances—perfect for cooking and entertaining. Adjacent to the kitchen, you’ll find a sun-drenched sunroom, complete with large windows, tile flooring, and a skylight, providing the perfect spot to relax and soak in the natural light. Outside, a large patio awaits, along with a convenient storage shed for all your tools and outdoor equipment. Conveniently located, this home combines modern touches with a cozy, homey feel. Don’t miss the chance to make this charming property your own—schedule your showing today!
- Type:
- Single Family
- Sq.Ft.:
- 1,140
- Status:
- Active
- Beds:
- 3
- Lot size:
- 0.16 Acres
- Year built:
- 1939
- Baths:
- 1.00
- MLS#:
- 1134753
- Subdivision:
- West Point Amd E2
ADDITIONAL INFORMATION
This adorable home presents TONS of opportunity! Featuring three bedrooms, over 1100 sq ft, and a large lot, this is your chance to buy in an amazing location and renovate to meet your exact specifications! Photos coming 9/16, contact listing agent for additonal info!
Open House:
Sunday, 9/29 2:00-4:00PM
- Type:
- Single Family
- Sq.Ft.:
- 1,484
- Status:
- Active
- Beds:
- 3
- Lot size:
- 0.19 Acres
- Year built:
- 1958
- Baths:
- 2.00
- MLS#:
- 1134261
- Subdivision:
- Lakeridge
ADDITIONAL INFORMATION
Location location location! Great little house on large corner lot that was remodeled in 2018. Nice open kitchen with granite counter tops, stainless gas stove, stainless dishwasher, painted cabinets and designer floor tiles. Kitchen also has access to the oversized 2 car garage. Living room and dining room could be used for either purpose as both are good size rooms & both are open to kitchen. Dining/living area with large windows to allow in tons of natural light. Primary bedroom has wood floors and updated bathroom. Updated flooring in living/dining/traffic areas. Patio doors lead out to large open deck overlooking the backyard. Metal roof so no worry about replacement anytime soon! Wonderful tree-filled neighborhood conveniently located close to NW Expressway, restaurants, golf course, highways and hospitals. Schedule your private showing today!
- Type:
- Single Family
- Sq.Ft.:
- 2,606
- Status:
- Active
- Beds:
- 3
- Lot size:
- 0.22 Acres
- Year built:
- 1966
- Baths:
- 3.00
- MLS#:
- 1134050
- Subdivision:
- Clarks Lakeridge
ADDITIONAL INFORMATION
Don't miss out on this charming 2-story home nestled in a welcoming and well-loved neighborhood. This inviting home features 3 cozy bedrooms and 3 bathrooms. Located on a corner lot with a 2-car attached garage, it has been lovingly refreshed with new paint and soft, comfortable carpeting. The kitchen, complete with a delightful breakfast nook, offers lovely views of the refreshing pool. Relax in the warm and cozy living room with its brick fireplace. Hosting gatherings is a joy with the intimate formal dining room and spacious living room, perfect for family and friends. Upstairs, you will find a charming half bathroom and a large, versatile bonus room. This cozy space can be used as a home office, a play area for the kids, or an additional living room. Less then 3 miles to Lake Hefner and close to shopping, schools and the bus line. Owner financing is available on this home.
Open House:
Saturday, 9/28 2:00-4:00PM
- Type:
- Single Family
- Sq.Ft.:
- 1,736
- Status:
- Active
- Beds:
- 3
- Lot size:
- 0.21 Acres
- Year built:
- 1950
- Baths:
- 2.00
- MLS#:
- 1132623
- Subdivision:
- Treadwell Third Add
ADDITIONAL INFORMATION
This recently remodeled 3-bedroom, 2-bathroom home in Mayfair West offers modern updates and flexible living options. The master suite is thoughtfully separated from the other bedrooms and includes multiple closets and a large, double-sink bathroom. The home also features an optional 4th bedroom or office, catering to various needs. Outside, you’ll find a large backyard with a storage shop and an attached 1-car garage with an additional carport for extra covered parking. This home is located near May and close to a growing area with a lot of new development. Contact Allison Christian with KW Elite today to schedule a showing! Agent has an ownership interest in the home.
- Type:
- Single Family
- Sq.Ft.:
- 1,029
- Status:
- Active
- Beds:
- 3
- Lot size:
- 0.16 Acres
- Year built:
- 1939
- Baths:
- 1.00
- MLS#:
- 1131157
- Subdivision:
- West Point Amd E2
ADDITIONAL INFORMATION
Fantastic investment property opportunity in the heart of the city! Whether you are a veteran or newcomer in the world of property investment, this could be your next project. Currently occupied with great tenants who would love to stay longer term giving you peace of mind it won't sit vacant in the near term. The property is an adorable historic-era home with tons of original character and some nice, modern updates. Starting with a shady, covered front porch you are welcomed into an oversized living area with original hardwood flooring and incredible natural light. There are two bedrooms and one full bathroom off of the hall from the living area and a third bedroom (or second, casual living space) with fireplace is on the opposite side. Between them, you will find a spacious and open kitchen with eat-in dining space. The kitchen has butcher-block counters, a convenient island, and stainless steel gas range. The backyard is nicely shaded with an impressive water feature and a detached workshop. Tenant occupied with a lease of $1,200/mo through 3/14/25. Call your agent today to schedule a tour during a limited showing window on Sat, Sept 14th between 11am and 1pm or you may miss out.
- Type:
- Single Family
- Sq.Ft.:
- 1,819
- Status:
- Active
- Beds:
- 4
- Lot size:
- 0.15 Acres
- Year built:
- 1949
- Baths:
- 2.00
- MLS#:
- 1132875
- Subdivision:
- Treadwell Third Add
ADDITIONAL INFORMATION
All the space you need in one of the best locations in all of NW OKC! This 4 bedroom/2 bathroom/2 living area home is dazzling with updates - including new paint & flooring throughout. The kitchen has been totally revamped with new cabinetry, appliances & countertops. Additional upgrades include new water heater [2024], ceiling fans, interior doors and vinyl windows. The backyard features a large storage shed and a covered deck. Welcome home!
- Type:
- Single Family
- Sq.Ft.:
- 1,887
- Status:
- Active
- Beds:
- 3
- Lot size:
- 0.21 Acres
- Year built:
- 1955
- Baths:
- 3.00
- MLS#:
- 1133507
- Subdivision:
- Highland Hills Smiths
ADDITIONAL INFORMATION
Get ready to be "wowed" by this updated 1955's Ranch-style home. Remodeled to include all the comforts and conveniences of a modern abode while maintaining much of the historic design and integrity. The spacious living room boasts beautiful wood floors and a fireplace with gas logs. There is a great flex space that can be used to extend the living room, or have a 2nd dining area. The well appointed kitchen has built in bench seating for a great space saving dining area while tons of storage, prep space and serving space will make the chef(s) of the home so happy! Just off the kitchen is a large laundry room and a powder bath. The primary bedroom has wood floors and an ensuite bathroom with double sink vanity and tub/shower combo. Both secondary bedrooms are SO roomy! And a second full bathroom completes this gem of a home ready for its new owners. New energy efficient windows throughout. New water heater. Storm shelter in garage. Great location close to Integris Baptist Medical Center and I-44 and the Lake Hefner Pkwy for easy access anywhere in the metro.
Open House:
Sunday, 9/29 2:00-4:00PM
- Type:
- Single Family
- Sq.Ft.:
- 800
- Status:
- Active
- Beds:
- 2
- Lot size:
- 0.15 Acres
- Year built:
- 1949
- Baths:
- 1.00
- MLS#:
- 1133090
- Subdivision:
- Treadwell Third Add
ADDITIONAL INFORMATION
*** This Property may qualify for a $2,500 Chase Homebuyer Grant, that can be used to reduce the cost of your Chase mortgage** LOCATION, LOCATION, LOCATION! Great starter home or perfect for an investor looking to add to their porfolio. Located in the heart of Oklahoma City, this charming 2 Bedroom 1 Bathroom home offers the perfect blend of vintage character and contemporary updates, making it a must-see! The large windows add a flood of natural light to this open floor plan, that's perfect for entertaining, with a seamless flow from the living room to the dining area and kitchen. The kitchen features updated countertops, ample cabinetry, and modern appliances. Both bedrooms are spacious with lots of closet space. The backyard is perfect for outdoor dining and relaxation. The well-maintained yard provides plenty of space for gardening or play, and is surrounded by mature trees offering shade and privacy. This home is just minutes away from shopping, dining, and entertainment options. Easy access to major highways makes commuting a breeze. This home is move-in ready, and awaits your personal touch.
- Type:
- Single Family
- Sq.Ft.:
- 2,862
- Status:
- Active
- Beds:
- 2
- Lot size:
- 0.5 Acres
- Year built:
- 2000
- Baths:
- 2.00
- MLS#:
- 1133066
- Subdivision:
- Washington Heights
ADDITIONAL INFORMATION
This home is easily maintainable and was built with the highest quality construction! Imagine sipping your morning coffee on your enclosed courtyard or on the backdeck enjoying the MOST BEAUTIFUL BACKYARD in all of the Metro! Every detail was thoughtfully considered! No expense was spared on the massive backdeck with pergola overlooking a yard full of mature trees. The interior offers massive spaces. The living and dining room could accommodate any size of furniture and the primary bedroom feels like an upscale hotel suite. Both the primary bedroom and the open-concept living area both have french doors that lead the exquisite deck. Located within walking distance of the soon to be completed Oak developement. This home is for those with discerning taste!
- Type:
- Single Family
- Sq.Ft.:
- 1,114
- Status:
- Active
- Beds:
- 3
- Lot size:
- 0.26 Acres
- Year built:
- 1950
- Baths:
- 1.00
- MLS#:
- 1132855
- Subdivision:
- Mafay Second Add
ADDITIONAL INFORMATION
Conveniently located off of I-44 come see this charming well-kept 1950's home. With 3 bedrooms, 1 bath this home has much to offer. Converted garage was remodeled (2021) to add that extra space to offer a 3rd bedroom or as 2nd living space or game room. In back walk into a great oversized room for washer and dryer and to store things. Kitchen has a ton of storage with all newer appliances. New privacy fence was added in 2019, roof, siding and gutters in 2021, new sewer pipes 2024. This home has a lot of charm and looking for it's new owner.
- Type:
- Single Family
- Sq.Ft.:
- 1,934
- Status:
- Active
- Beds:
- 3
- Lot size:
- 0.24 Acres
- Year built:
- 1962
- Baths:
- 2.00
- MLS#:
- 1132807
- Subdivision:
- Mayfair Hills
ADDITIONAL INFORMATION
Nestled in a quiet cul-de-sac, this home retains its classic charm with a brick facade, shutters, well-maintained landscaping and mature trees. Stepping inside, you are greeted with an open concept living that is both timeless and perfectly attuned to today's lifestyle. The kitchen boasts modern stainless steel appliances seamlessly blended into custom cabinetry. The tile backsplash and quartz countertops add a contemporary touch blending functionality with style. Having two distinct living spaces designed for entertaining offers incredible flexibility and enhances the overall enjoyment of your home. One living area features a cozy fireplace, making it the ideal spot for family gatherings. The primary bedroom is a spacious, serene retreat, designed with comfort and luxury in mind. Both remodeled bathrooms offer a harmonious blend of design and practicality. New flooring, light fixtures, recessed lighting, fresh paint and new fence are just some of the many updates. New gas hot water heater September 2024. Outside, the large backyard has a nice patio for outdoor dining or relaxing. Don't miss this opportunity to enjoy urban living in a peaceful neighborhood with amenities close by.
- Type:
- Condo
- Sq.Ft.:
- 1,326
- Status:
- Active
- Beds:
- 2
- Year built:
- 1964
- Baths:
- 2.00
- MLS#:
- 1132333
- Subdivision:
- Imperial Terrace Condo
ADDITIONAL INFORMATION
At Imperial Terrace you will find a relaxing, tranquil living community in a friendly 55 plus condominium complex. This property features many vibrant and colorful social settings. Just moments away from Penn Square Mall,Classen Curve, Whole Foods, Nichols Hills Plaza, Trader Joe's and Sprouts, your daily shopping and errands are made easy. With quick access to major thoroughfares like I-44, Kilpatrick Turnpike, Broadway Ext, and I-235, navigating the city is a cinch. This is a first floor unit, perfectly situated in the main building of the complex which houses the postal center and club room. This 2 bedroom 2 bath condo unit is completely remodeled with recent upgrades including granite counter tops in the kitchen and bathrooms, wood-look tile floors and beautiful plantation shutters throughout. The laundry area is plumbed for water and gas hook-ups. The kitchen has a new gas range and oven, upgraded cabinets, generous pantry, and new under counter and ceiling lighting. You will enjoy your spacious covered patio for relaxation or to entertain friends or family. The park-like courtyard and green areas are beautifully landscaped for pet walking, or leisurely evening strolls. You will also enjoy the sparkling swimming pool located centrally within the complex. Another amenity included is an onsite laundry facility (if needed). Each unit is assigned one covered parking space in the gated parking area. Other uncovered parking is included on premises for extra vehicles and visitors. Your HOA dues cover all your utiltities charges (water & garbage, electric and gas) except cable or internet, common area maintenance, landscaping, lawn care, outdoor lighting, etc. These amenities truly provide the resident a carefree and hassle free lifestyle.
- Type:
- Single Family
- Sq.Ft.:
- 1,968
- Status:
- Active
- Beds:
- 3
- Lot size:
- 0.29 Acres
- Year built:
- 1960
- Baths:
- 3.00
- MLS#:
- 1132269
- Subdivision:
- Roberts Lakeview
ADDITIONAL INFORMATION
This move in ready ranch is located in a family-friendly neighborhood, on a quiet street. The main level has tile floors, conventional ceiling, and features a fireplace and a security system. Also on the main level are 3 bedrooms, 2 full baths, a half bath and laundry. The kitchen features stone floors, granite counters, tiled backsplash, stainless steel appliances and breakfast nook. Appliances stay with the home. The primary bedroom is located on the main level and features carpet floors, conventional ceiling and oversized closet. The primary bedroom's attached bath includes tile floors and tiled shower. The lower level provides additional living space. Outside you'll find a porch and patio overlooking the yard with wood privacy fence and mature trees. Exterior features include a storage shed.
- Type:
- Single Family
- Sq.Ft.:
- 845
- Status:
- Active
- Beds:
- 2
- Lot size:
- 0.16 Acres
- Year built:
- 1949
- Baths:
- 1.00
- MLS#:
- 1132171
- Subdivision:
- Treadwell Third Add
ADDITIONAL INFORMATION
Welcome to this charming and delightful 2 bedroom and 1 bath home located in a prime location in Oklahoma City. This darling home is perfect for home buyers or real estate investors. Spacious bedrooms. Beautiful wood floors. Updated full bathroom. The garage has been converted into a large second living area, flex space or could be a third bedroom. Good storage throughout. Deck and fenced private bacyard. Square footage includes heated 245 sq ft converted garage. Great location. close to restaurants, shopping and medical. Easy access to I-44, Hefner Parkway, Lake Hefner and all the cool areas of town. This home has a multitude of possbilities. Don't miss out on this great opporutnity. Buyer to verify all info.
- Type:
- Single Family
- Sq.Ft.:
- 2,426
- Status:
- Active
- Beds:
- 4
- Lot size:
- 0.21 Acres
- Year built:
- 1964
- Baths:
- 3.00
- MLS#:
- 1131978
- Subdivision:
- Mayfair Hills
ADDITIONAL INFORMATION
Nestled in the heart of Oklahoma City's vibrant Northwest District, this stunning three-level residence offers the perfect blend of modern elegance and convenient living. Boasting four spacious bedrooms, three luxurious bathrooms, and a two-car garage, this home is an entertainer's dream. Step inside to be greeted by soaring ceilings and an abundance of natural light. The open-concept living space is ideal for hosting friends and family, while the private bedrooms provide a tranquil retreat. The gourmet kitchen, complete with high-end appliances and ample counter space, is a chef's delight. Enjoy the convenience of being just minutes away from a world of shopping, dining, and entertainment. From upscale boutiques to trendy bars and restaurants, everything you need is at your fingertips. Explore the nearby parks, museums, and cultural attractions that make Oklahoma City a thriving metropolis. This exceptional property offers the ultimate in luxury living. Don't miss this opportunity to make it yours.
- Type:
- Single Family
- Sq.Ft.:
- 2,309
- Status:
- Active
- Beds:
- 3
- Lot size:
- 0.26 Acres
- Year built:
- 1960
- Baths:
- 3.00
- MLS#:
- 1131890
- Subdivision:
- Treadwell Hills
ADDITIONAL INFORMATION
Seller's offering $5k toward buyers closing costs, or interest rate buy-down. Step into charm and modern comfort with this wonderfully crafted 2,309 sq ft home. Boasting 3 bedrooms and 2.1 bathrooms, this unique home offers a blend of timeless design and inviting open spaces. Discover a seamless open concept design that effortlessly connects the kitchen and living areas, creating a welcoming atmosphere that's perfect for both relaxation and entertaining. Enjoy the luxury of 3 thoughtfully designed bedrooms, providing cozy havens for rest and rejuvenation. Delight in the well-appointed bathrooms that offer both style and convenience, enhancing your daily routine. Embrace the allure of elegance throughout the home. From the charming open concept to the carefully selected flooring and lighting, every detail exudes warmth and character, creating a truly inviting living space. Experience the best of both worlds as the open spaces seamlessly extend to the outdoors. The kitchen and living areas invite natural light and fresh air, blurring the lines between indoor and outdoor living. The backyard is a true paradise awaiting your enjoyment. Bask in the sun, or host lively gatherings with friends. Invite them over for cookouts and create lasting memories in your own private oasis. It's more than a home; it's an experience that promises comfort, style, and endless opportunities for leisure. Schedule a showing today and witness the unique beauty of this property. Seize the chance to call this exceptional home your new private paradise.
- Type:
- Single Family
- Sq.Ft.:
- 2,110
- Status:
- Active
- Beds:
- 3
- Lot size:
- 0.16 Acres
- Year built:
- 1953
- Baths:
- 2.00
- MLS#:
- 1131872
- Subdivision:
- Wileman 4th
ADDITIONAL INFORMATION
COMPLETELY RENOVATED - This stunning home has been transformed inside & out- you should see all the custom details that went into this incredible renovation! Situated within walking distance of the OAK this sophisticated home boasts: GORGEOUS HARDWOOD FLOORS STUNNING CUSTOM KITCHEN -- 6-burner gas range custom soft close cabinetry spice pullouts, pots & pan drawers walk-in pantry quartz countertops incredible backsplash UPDATED ELECTRIC, PLUMBING & HVAC -- new ducting A/C Unit & furnace new hot water tanks BEAUTIFUL OUTDOOR SPACE -- amazing curb appeal large covered back patio new wood fencing new exterior siding energy efficient Pella windows newer roof HUGE PRIMARY SUITE -- stunning ensuite bathroom large walk-in closet SMART HOME AMENITIES - plumbed for electric car charging port in attached garage, USB outlets & Nest thermostat Steps from your front door, enjoy boutique shopping, vibrant dining, cozy coffee shops & popular bars, at the new OAK development or nearby Classen Curve or Western Ave Dist. Smitty Park is just a few blocks away with walking trails, wide open dog-friendly area & playgound. Whether you’re hosting friends for dinner, taking a morning jog to the nearby trails, or grabbing coffee down the street, you’ll love every aspect of this lifestyle. Every detail was given special care and attention throughout this amazing home. Don’t miss your chance to make this elegant haven yours! Listing agent has ownership interest #205546
- Type:
- Condo
- Sq.Ft.:
- 2,574
- Status:
- Active
- Beds:
- 3
- Year built:
- 1979
- Baths:
- 4.00
- MLS#:
- 1124849
- Subdivision:
- Hunters Green Condo
ADDITIONAL INFORMATION
A stone's throw from multi-million dollar homes and the city's premier Country Club, at under $100.00 a ft, #152 is one of the best values in the area. Must see this large , 3 bed, 3 bath condo conveniently located in Belle Isle. Downstairs has spacious, open living/dining/wet bar area with a 3rd bedroom perfect for your home office/ family room/ or guest room with private full bath. This condo would be great for room mates or live-in parents. HOA pays water, sewer, trash, exterior insurance, exterior maintenance and weekly lawn maintenance/clean up. Also included is a pool surrounded by lush trees in a park like setting. HAS A SALT-WATER POOL SURROUNDED BY MATURE TREES. DEFINITELY A "MUST-SEE"! Upstairs there is a loft with bookcases great for office also upstairs is a large Storage room. NEEDS UPDATING BUT PRICED ACCORDINGLY
- Type:
- Single Family
- Sq.Ft.:
- 2,929
- Status:
- Active
- Beds:
- 4
- Lot size:
- 0.18 Acres
- Year built:
- 1963
- Baths:
- 3.00
- MLS#:
- 1131657
- Subdivision:
- Joel Coleys Holiday Hills
ADDITIONAL INFORMATION
Astounding Mid-Century Modern remodel in the Heart of OKC! No HOA! This exceptional home is just minutes from Classen Curve, Western District, I-44, and NW Expressway. Featuring a flexible floor plan with 4 bedrooms, 3 bathrooms a Study, and a Studio located in the remodeled attic space. The home offers a wonderful outdoor living space with a 40K gallon saltwater pool, a quartz finish, updated pumps, and tile coping. The outdoor area also includes a gas fire pit, perfect for entertaining. Updates include a tankless water heater and spray foam insulation. Inside, you’ll find two spacious living areas and an array of updates. These include fresh interior/exterior paint, wood floor tile, custom cabinets in the downstairs bathroom with a floor-to-ceiling tiled walk-in shower, and updated kitchen cabinets and countertops. The home also features zoned central heat and air, a wood-burning fireplace, dimmer switches throughout, and walk-in closets in the master and secondary bedrooms. This very well-maintained home is a true gem, offering a blend of modern updates and mid-century charm. Don’t miss the opportunity to make this beautifully updated home yours!
- Type:
- Single Family
- Sq.Ft.:
- 2,218
- Status:
- Active
- Beds:
- 4
- Lot size:
- 0.24 Acres
- Year built:
- 1960
- Baths:
- 3.00
- MLS#:
- 1131670
- Subdivision:
- Macons Place Add
ADDITIONAL INFORMATION
WOW! Totally remodeled and move in ready! New windows installed in 2022! Stunning kitchen remodel in 2022 with stainless appliances, new cabinets, double ovens, large island, quartz counters, pot filler, crown molding, breakfast bar and pantry! Rare to find a home in this area with 4 true bedrooms AND inside utility room! Spacious living/dining room with bay window, crown molding & fireplace. Family room with bookcases, crown molding, fan and is open to the kitchen! Primary bedroom w/2 closets, fan and totally remodeled primary bathroom w/free standing tub, shower and vanity w/2 sinks! 2nd bed w/fan shares totally remodeled Jack-N-Jill bathroom w/shower with 3rd bedroom. 3rd bed w/fan and 2 closets! 4th bedroom features a murphy bed, walk-in closet and access to half bath. 4th bed would make a great office/guest bedroom if needed. No carpet in house all Luxury Vinyl Plank or tile flooring. Home also features a enclosed patio room with HVAC..perfect TV room, playroom or gameroom! Good size backyard and has a storage building w/electricity. Fabulous location with the new OAK development just 2 blocks away, also Smitty Park is just a block or so away with playground and walking trail! What a perfect location...easy access to I-44 and Lake Hefner Parkway, shopping & dining! James Monroe Elementary School is also just a block away with playgroud equipment! You will not want to miss this one!
- Type:
- Single Family
- Sq.Ft.:
- 984
- Status:
- Active
- Beds:
- 3
- Lot size:
- 0.19 Acres
- Year built:
- 1947
- Baths:
- 1.00
- MLS#:
- 1131591
- Subdivision:
- Lyons Will Rogers Park Addition
ADDITIONAL INFORMATION
Come see this beautifully renovated home near the central part of OKC. This stunning home comes with a killer layout. The kitchen, bathroom and bedrooms have been meticulously renovated. As you enter the home it has a great open concept design to it, dining room area, and easy access to laundry room and third bedroom. This property has hardwood and LVP flooring throughout, brand new windows. Kitchen comes with new tile backsplash, fixtures, faucets, and stainless appliances. Bathroom is completely renovated with new tile surround and niche. All three bedrooms are good size walk-in closets. This home is ready for you to move in. This property sits on a big lot with plenty of space for pets and family to enjoy. With its central location this home offers convenience to I-44 and I-40. Don't miss out, this one won't last long.
- Type:
- Condo
- Sq.Ft.:
- 834
- Status:
- Active
- Beds:
- 2
- Year built:
- 1979
- Baths:
- 1.00
- MLS#:
- 1131560
- Subdivision:
- Tara Condo
ADDITIONAL INFORMATION
This updated 2 bedroom, 1 bath condominium is located in Tara Condominiums. It is on the first floor and includes an outside covered patio. Both bedrooms are very bright and filled with natural light and feature lots of closet space. Kitchen features newer cabinets, full-size stainless-steel appliances, pantry and a stackable washer and dryer with ceramic tile flooring. The rest of the condo has carefree luxury vinyl flooring. Unit has central air and AC, and ceiling fans. One reserved parking space. HOA fees include landscaping, water, and trash. Located near Baptist Integris Medical Center, and shopping and restaurants off of N May Ave. Furnishings are negotiable. Listing Broker is owner. Buyer to verify square footage and schools.
- Type:
- Office
- Sq.Ft.:
- 14,300
- Status:
- Active
- Beds:
- n/a
- Lot size:
- 1 Acres
- Year built:
- 2002
- Baths:
- MLS#:
- 1131653
ADDITIONAL INFORMATION
One of THE most amazing unique office buildings in the City ! Just 15-20 Minutes to Downtown OKC and/or Airport. Old world Quality Craftmanship combined with High tech features. 2 LARGE conference rooms, 24 offices EACH with it's own heat/air controls and most with built in desks. Safe room just outside the heated/cooled server room. Elevator makes it easy to get around this massive building. State of the art geo Thermal Mitsubishi heat/cooling system keeps the average utility bills at a staggering $ 950 a month ! 42 parking spaces - (7 covered) 2 kitchens . Gorgeous stained concrete flooring. 6 Bathrooms 2 showers - this amazing office building sits on just over an acre of land near Bethany and is ready for new owners. Call today for your private extended tour.

Copyright© 2024 MLSOK, Inc. This information is believed to be accurate but is not guaranteed. Subject to verification by all parties. The listing information being provided is for consumers’ personal, non-commercial use and may not be used for any purpose other than to identify prospective properties consumers may be interested in purchasing. This data is copyrighted and may not be transmitted, retransmitted, copied, framed, repurposed, or altered in any way for any other site, individual and/or purpose without the express written permission of MLSOK, Inc. Information last updated on {{last updated}}
Oklahoma City Real Estate
The median home value in Oklahoma City, OK is $134,100. This is higher than the county median home value of $131,800. The national median home value is $219,700. The average price of homes sold in Oklahoma City, OK is $134,100. Approximately 52.31% of Oklahoma City homes are owned, compared to 36.67% rented, while 11.02% are vacant. Oklahoma City real estate listings include condos, townhomes, and single family homes for sale. Commercial properties are also available. If you see a property you’re interested in, contact a Oklahoma City real estate agent to arrange a tour today!
Oklahoma City, Oklahoma 73112 has a population of 629,191. Oklahoma City 73112 is less family-centric than the surrounding county with 29.88% of the households containing married families with children. The county average for households married with children is 31.33%.
The median household income in Oklahoma City, Oklahoma 73112 is $51,581. The median household income for the surrounding county is $50,762 compared to the national median of $57,652. The median age of people living in Oklahoma City 73112 is 34.1 years.
Oklahoma City Weather
The average high temperature in July is 93.5 degrees, with an average low temperature in January of 28 degrees. The average rainfall is approximately 36.5 inches per year, with 6.3 inches of snow per year.
