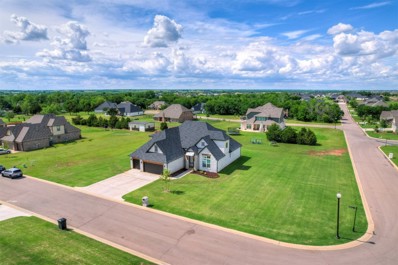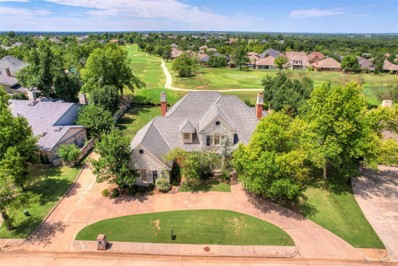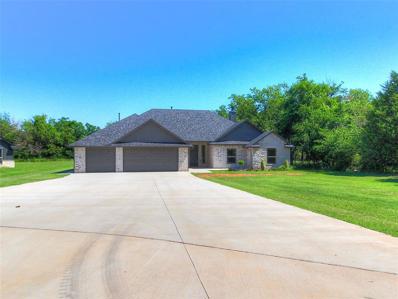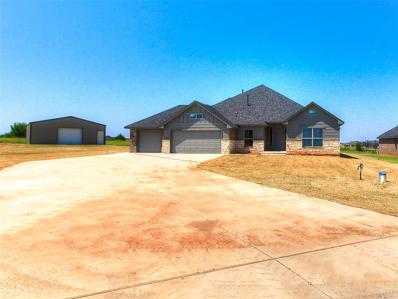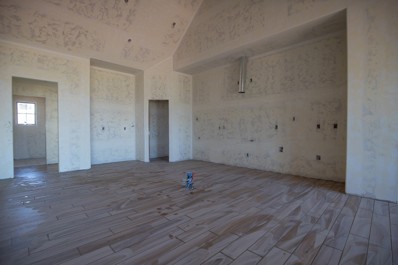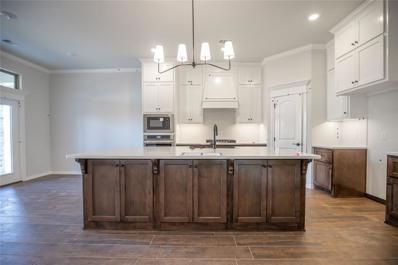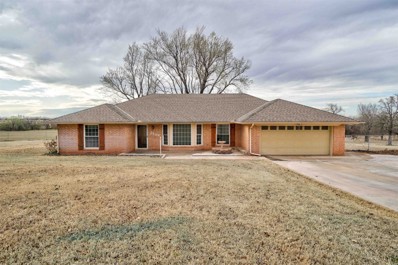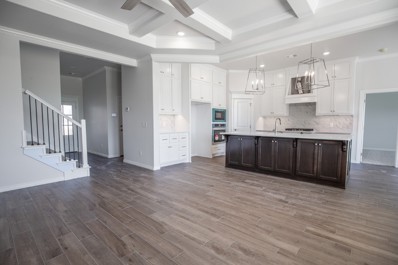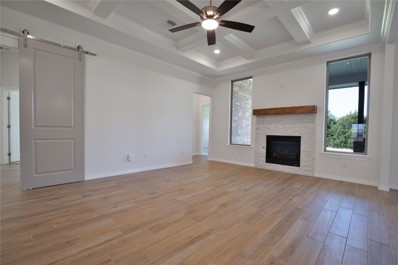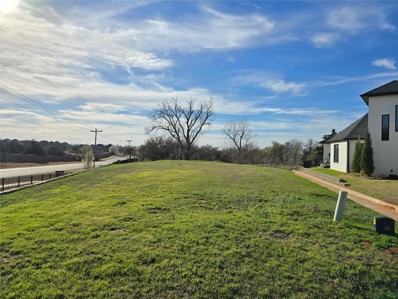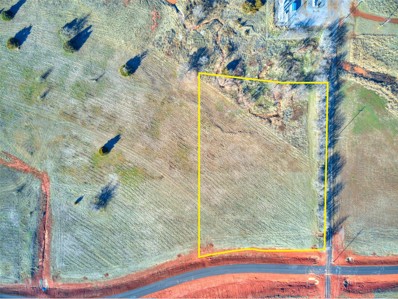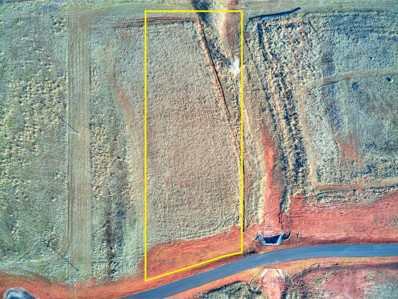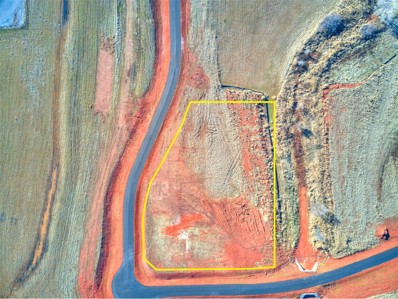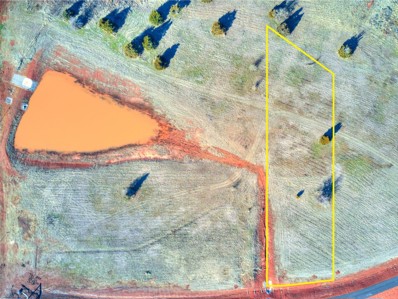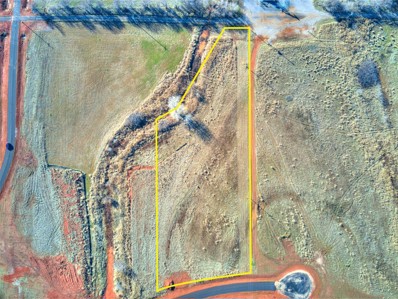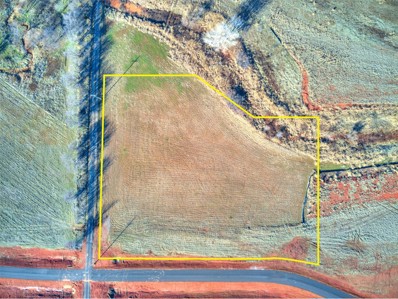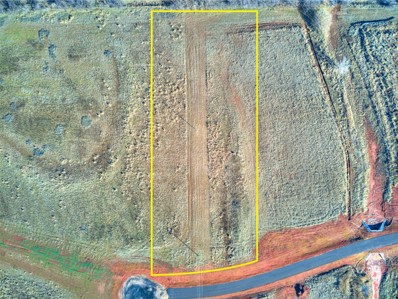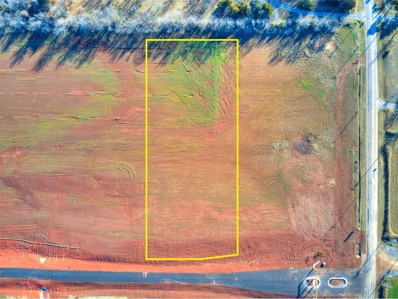Edmond OK Homes for Rent
- Type:
- Land
- Sq.Ft.:
- n/a
- Status:
- Active
- Beds:
- n/a
- Lot size:
- 2.01 Acres
- Baths:
- MLS#:
- 1115619
- Subdivision:
- Wolf Creek Estates
ADDITIONAL INFORMATION
Wolf Creek Estates - Lot 9. Cashion school district. 1.5 miles North of Piedmont city limits. Around 15-minute drive to the Oklahoma City. New private gravel roads. Electricity at the road frontage. Outside city limits with no zoning for ease of building. Ask about other available lots in this development or other areas. Owner financing available at 10% down. No origination fees and no prepayment penalties for early payoff.
$615,000
10020 Red Fox Drive Edmond, OK 73025
- Type:
- Single Family
- Sq.Ft.:
- 3,398
- Status:
- Active
- Beds:
- 5
- Lot size:
- 0.75 Acres
- Year built:
- 2022
- Baths:
- 4.00
- MLS#:
- 1114603
- Subdivision:
- Fox Lair Estates
ADDITIONAL INFORMATION
Welcome home to this stunning, spacious modern farmhouse in Deer Creek Schools! Quiet, peaceful country living, but still minutes from everything you need in Edmond. If you are looking for room to breathe inside and out, this is the perfect house for you. Inside is 5 spacious bedrooms, 3 and 1/2 bathrooms, plus a downstairs dining/flex space, PLUS a huge upstairs bonus room! There is no lack of storage with walk-in closets in every room, including the bonus room. The open concept living and dining space is an entertainer's dream. Kitchen cabinet and counter space galore, adorable coffee bar, 2 dining areas, and a huge living room full of natural light from the oversized windows. And these windows have awesome, custom, remote controlled window shades! Downstairs includes the primary suite, a guest suite with an attached bathroom and walk in closet, a 3rd bedroom/office, living room, 2 dining areas, a powder room, and laundry/mudroom. Upstairs is the oversized bonus room, 2 more bedrooms and a full bathroom. There is even more space once you step outside onto your 3/4 acre corner lot! Tons of room to spread out and ready for you to dream up your own oasis. SHOP APPROVED…Fox lair Estates is a beautiful community full of wooded areas, a community pond, playground, a basketball court and gorgeous sunsets. Make sure to check out the 3D walkthru link to virtually walk thru the home and see measurements of each space.
$498,096
9489 Vista Reach Edmond, OK 73025
- Type:
- Single Family
- Sq.Ft.:
- 2,306
- Status:
- Active
- Beds:
- 4
- Lot size:
- 0.81 Acres
- Year built:
- 2024
- Baths:
- 3.00
- MLS#:
- 1113401
- Subdivision:
- Ranchero Lake Estates Phase 2
ADDITIONAL INFORMATION
Builder Incentive: 2% toward buyers closing costs or upgrades when you use the builders preferred lender! Welcome to your dream home in the prestigious gated community of Ranchero Lake Estates, nestled within the coveted Deer Creek Schools district. This stunning residence sits majestically on a sprawling .8-acre lot, boasting serene views of the neighborhood pond. With thoughtful design and attention to detail, this 4-bedroom, 3-bathroom abode offers luxurious living at its finest. The heart of the home is adorned with an incredible window package that floods the living room, dining area, and kitchen with abundant natural light and picturesque vistas of the tranquil water. Imagine savoring breathtaking sunsets from the comfort of your covered back porch, overlooking the glistening pond. Downstairs you can retreat to the main floor primary suite, where panoramic views of the water create a serene ambiance. Indulge in the lavish ensuite bathroom, complete with a freestanding tub and spacious walk-in closet. Additionally, you will find a flexible bedroom and full bathroom offer versatility and convenience. Upstairs, two additional bedrooms and another full bathroom provide ample space for family and guests. Plus, a second living room upstairs offers added comfort and privacy. With riparian rights extending into the waterway, this home presents a unique opportunity for waterfront living. Additionally, a water well and fountain are being installed to ensure the pond remains full year-round, enhancing the beauty of your surroundings. The gated community of Ranchero Lake Estates offers even more amenities, including a future splash pad and playground for residents to enjoy. Don't miss your chance to own this exceptional property, where luxury meets tranquility in a coveted gated community. Schedule your private tour today and experience the epitome of serene living in Ranchero Lake Estates. Neighborhood is shop and privacy fence approved!
$850,000
5901 Oak Tree Road Edmond, OK 73025
- Type:
- Single Family
- Sq.Ft.:
- 4,461
- Status:
- Active
- Beds:
- 4
- Lot size:
- 0.43 Acres
- Year built:
- 1993
- Baths:
- 4.00
- MLS#:
- 1112804
- Subdivision:
- Oak Tree Add
ADDITIONAL INFORMATION
Wonderful 4 bed 3 1/2 Bath-2 Story home with Pool backing to Oak Tree National 10 Green / 11 Tee Box. Just stunning ! Short ride to Club House. This home features Formal Living & Dining Rooms ,beautiful Study, ,plus a Great Room and media room. Primary Bedroom is on the First Floor with a private entry to Pool in the back yard. En Suite Primary Bathroom has double vanities , separate shower with large jacuzzi tub and enormous walk-in closet with numerous built -ins. Kitchen boasts central island with seating , new double oven abundant storage and granite counter tops. Adjacent to kitchen is separate large laundry room with sink, and Power Bath. Upstairs house has 3 Bedroom Two Baths , the media Room and a decked balcony over looking the Golf Course. Completing the house is the Great Room. which is adjacent which features a net bar ice maker along with well appointed Study. The home and lot simply must be seen to be appreciated. Do not miss your chance to Call and see this wonderful property Home! Seller offering $8,000 flooring allowance. ( Agent is related to seller )
- Type:
- Land
- Sq.Ft.:
- n/a
- Status:
- Active
- Beds:
- n/a
- Lot size:
- 1.59 Acres
- Baths:
- MLS#:
- 1115617
- Subdivision:
- Wolf Creek Estates
ADDITIONAL INFORMATION
Wolf Creek Estates - Lot 15. Cashion school district. 1.5 miles North of Piedmont city limits. Around 15-minute drive to the Oklahoma City. New private gravel roads. Electricity at the road frontage. Outside city limits with no zoning for ease of building. Ask about other available lots in this development or other areas. Owner financing available at 10% down. No origination fees and no prepayment penalties for early payoff.
- Type:
- Single Family
- Sq.Ft.:
- 2,533
- Status:
- Active
- Beds:
- 5
- Lot size:
- 1.24 Acres
- Year built:
- 2024
- Baths:
- 3.00
- MLS#:
- 1112143
- Subdivision:
- Oak Tree Landing
ADDITIONAL INFORMATION
BUILDER IS OFFERING $5000 FOR BUYER INCENTIVE FOR BUYERS TO USE TO CLOSING COST, UPGRADES, OR TO BUYYOUR RATE DOWN! Welcome to this fabulous new addition in Edmond! This stunning home is now available for sale and boasts numerous desirable features. With 5 bedrooms and 3 bathrooms there is plenty of space for everyone in the family. Spanning over a generous 2533 sqft, this home offers ample room for comfortable living. The layout is thoughtfully designed to ensure functionality and style throughout. The open floor plan creates a seamless flow between the main living areas, perfect for entertaining guests or spending quality time with loved ones. One of the standout features of this property is the impressive 30x40 shop, which has a concrete pad, 1 overhead door, 1 walk thru door, and moisture barrier insulation. This spacious workshop provides endless possibilities, whether you're a hobbyist looking for dedicated space or in need of additional storage for your belongings. Don't miss out out on the opportunity to make this incredible home your own! Schedule a showing today and envision yourself living in this wonderful new addition in Edmond! Home is complete!
- Type:
- Land
- Sq.Ft.:
- n/a
- Status:
- Active
- Beds:
- n/a
- Lot size:
- 5.04 Acres
- Baths:
- MLS#:
- 1108258
- Subdivision:
- Wolf Creek Estates
ADDITIONAL INFORMATION
Wolf Creek Estates Lot 19. Cashion school district 1.5 miles North of Piedmont city limits. Around 15-minute drive to the Oklahoma City. Pond on property. New private gravel roads. Electricity at the road frontage. Outside city limits with no zoning for ease of building. Ask about other available lots in this development or other areas. Owner financing available at 10% down. No origination fees and no prepayment penalties for early payoff.
- Type:
- Single Family
- Sq.Ft.:
- 2,377
- Status:
- Active
- Beds:
- 5
- Lot size:
- 1.04 Acres
- Year built:
- 2024
- Baths:
- 3.00
- MLS#:
- 1112103
- Subdivision:
- Oak Tree Landing
ADDITIONAL INFORMATION
BUILDER IS OFFERING $5000 INCENTIVE MONEY FOR BUYER TO USE TOWARDS CLOSING COST, UPGRADES, OR TO BUYYOUR RATE DOWN. Welcome to your dream home in the coveted Oak Tree Landing Addition! This 5-bedroom, 3-bathbeauty is a spacious sanctuary on 1.04 acres MOL, offering the perfect blend of comfort and style. Step inside and begreeted by a light-filled living space, perfect for entertaining or cozy family nights. With 2377 square feet of living space,there's room for everyone to spread out and find their favorite spot. The master suite is a true retreat, featuring a privateoasis of relaxation with an en-suite bath and generous closet space. But the perks don't stop there! This home comes witha 3-car garage, ensuring that your vehicles and your weekend toys have a secure place to call home. As if that weren'tenough, this home includes a 30x40 shop with a concrete pad, one overhead door, one walk thru door, and moisturebarrier insulation. The expansive backyard provides endless possibilities for outdoor fun and relaxation. Located in theOak Tree Landing Addition, you'll enjoy the benefits of a new community while still savoring the peace and tranquility ofyour own acreage. Whether you're hosting a barbecue on the patio, stargazing from the backyard, or simply enjoying thespacious interior, this home is designed for the good life. Don't miss out on the chance to make this house your homesweet home. Schedule a showing today and start living the lifestyle you've always dreamed of!
$583,790
9740 Whiterock Lane Edmond, OK 73025
- Type:
- Single Family
- Sq.Ft.:
- 2,850
- Status:
- Active
- Beds:
- 4
- Lot size:
- 0.89 Acres
- Year built:
- 2024
- Baths:
- 3.00
- MLS#:
- 1109843
- Subdivision:
- Prairie Meadows
ADDITIONAL INFORMATION
This Zade floor plan includes 3,105 Sqft of total living space, which features 2,850 Sqft of indoor space & 255 Sqft of outdoor living. This spectacular home offers 4 bedrooms, 3 bathrooms, a bonus room, a utility & mudroom, covered patios, & a 3 car garage with a storm shelter installed. The great room welcomes wood-look tile, a breathtaking cathedral ceiling, our luxurious 3-panel sliding door with a 4' back patio extension, crown molding, & a ceiling fan. The up-scale kitchen presents stainless steel appliances, 3 CM countertops, well-crafted cabinets to the ceiling, stunning pendant lighting, a corner pantry, decorative tile backsplash, & a large center island with a trash can pull-out. The primary suite has a sloped ceiling detail, windows, a ceiling fan, & our cozy carpet finish. The primary bath includes a walk-in shower, a Jetta Whirlpool tub, a private water closet, a batwinged dual sink vanity, & a HUGE walk-in closet! Step outside to enjoy the covered back patio which offers a wood-burning fireplace, a gas line, & a TV hookup. Other amenities include our healthy home technology, a tankless water heater, a whole home air filtration system, R-44 insulation, & so much more!
$549,290
9805 Aster Street Edmond, OK 73025
- Type:
- Single Family
- Sq.Ft.:
- 2,500
- Status:
- Active
- Beds:
- 4
- Lot size:
- 0.98 Acres
- Year built:
- 2024
- Baths:
- 4.00
- MLS#:
- 1109826
- Subdivision:
- Prairie Meadows
ADDITIONAL INFORMATION
This Shiloh Bonus Room Half Bath floor plan includes 2,855 Sqft of total living space, which features 2,500 Sqft of indoor living & 355 Sqft of outdoor living space. There is also a 625 Sqft, three car garage with a storm shelter installed. This lovely home presents 4 bedrooms, 3 full bathrooms, a powder room, covered patios, a utility room, and a large bonus room. The living room is spacious with its immaculate coffered ceiling, gas fireplace with stacked stone surround detailing, large 7' windows, elegant crown molding, a ceiling fan, & wood-look tile. The kitchen holds stainless steel appliances, 3 CM countertops, a large island with a farm sink, dishwasher, and trash can pull-out installed, custom-built cabinets to the ceiling, stunning pendant lighting, modern tile backsplash, a corner pantry, & more! The primary suite is a dream with its sloped ceiling detail, large windows, and its cozy carpet detail. The primary suite also contains two large walk-in closets & a large bathroom which includes a separate sink vanity, a corner Jetta Whirlpool Tub, a private water closet, & a huge walk-in shower. Other amenities for this home include a whole home air filtration, a tankless heater, R44 insulation, and so much more!
Open House:
Sunday, 11/17 2:00-4:00PM
- Type:
- Single Family
- Sq.Ft.:
- 2,415
- Status:
- Active
- Beds:
- 4
- Lot size:
- 5.24 Acres
- Year built:
- 1974
- Baths:
- 4.00
- MLS#:
- 1102852
- Subdivision:
- Kanalys Tara Estate
ADDITIONAL INFORMATION
Land close to Edmond! 5+ Acres with livestock allowed, just minutes from Edmond. Don't miss your chance to own this updated 4 Bedroom, 3-1/2 Bath Ranch style Home. 30 x 40 Workshop and Livestock Barn with 2 stalls and lots of storage space. Deer Creek schools. Large front yard and fenced backyard. Enjoy those Oklahoma sunsets from the back patio with a large underground storm shelter.
- Type:
- Single Family
- Sq.Ft.:
- 2,520
- Status:
- Active
- Beds:
- 5
- Lot size:
- 0.95 Acres
- Year built:
- 2024
- Baths:
- 3.00
- MLS#:
- 1102536
- Subdivision:
- Prairie Meadows
ADDITIONAL INFORMATION
This Hazel Bonus Room 5 Bedroom has 2,735 Sqft of total living space, which includes 2,520 Sqft of indoor living space & 215 Sqft of outdoor living space. This two story luxury home offers 5 bedrooms, 3 full baths, 2 covered patios, a spacious bonus room, a large utility room, & a 3 car garage with a storm shelter installed. The living room presents a stacked stone corner gas fireplace, 3 seven ft windows, wood-look tile, elegant crown molding, Cat6 wiring, & an impeccable coffered ceiling. The kitchen supports stainless steel appliances, custom-built cabinets to the ceiling, 3 CM countertops, stunning pendant lighting, a large corner pantry, modern tile backsplash, & an oversized island with a trashcan pullout. The primary suite offers a sloped ceiling detail, a ceiling fan, windows, & our cozy carpet finish. The prime bath features a dual sink vanity, a Jetta Whirlpool tub, a walk-in shower, & a HUGE walk-in closet. Covered outdoor living boasts a wood-burning fireplace, a gas line for your grill, & a TV hookup for your flatscreen. This home also offers our healthy home technology, a tankless water heater, a whole home air filtration system, R-44 insulation, & more!
$514,290
9625 Whiterock Lane Edmond, OK 73025
- Type:
- Single Family
- Sq.Ft.:
- 2,450
- Status:
- Active
- Beds:
- 4
- Lot size:
- 1.16 Acres
- Year built:
- 2024
- Baths:
- 3.00
- MLS#:
- 1102524
- Subdivision:
- Prairie Meadows
ADDITIONAL INFORMATION
1.158 CORNER CUL-DE-SAC LOT IN PRAIRIE MEADOWS! This Shiloh Bonus Room floorplan includes 2,805 Sqft of total living space, which features 2,450 Sqft of indoor living space & 355 Sqft of outdoor living space. There's also a 610 Sqft, three-car garage with a storm shelter installed because, at Homes by Taber, safety is never an option. A storm shelter is included in every Taber home because your safety is important to us and will never be overlooked. This sumptuous home offers 4 bedrooms, 3 bathrooms, 2 covered patios, a large utility room, & a spacious bonus room! The ample living room embraces a stunning coffered ceiling, a stacked stone surround gas fireplace, wood-look tile, elegant crown molding, Cat6 wiring, & two 7' windows. Your high-end kitchen supports cabinets to the ceiling, impressive tile backsplash, built-in stainless steel appliances, stunning pendant lighting, an oversized center island featuring a trashcan pullout, a large corner pantry, & 3 CM countertops. The primary suite offers a sloped ceiling detail, windows, a ceiling fan, our cozy carpet finish, and 2 separate walk-in closets. The prime bath supports separate vanities, a corner Jetta Whirlpool tub, & a huge walk-in shower! Property is fully sodded with an in-ground sprinkler system in both yards! Covered back patio offers a wood-burning fireplace, a gas line, & a TV hookup. Other amenities include Healthy Home technology, a tankless water heater, a whole home air filtration, R-44 Insulation, & so much more!
- Type:
- Land
- Sq.Ft.:
- n/a
- Status:
- Active
- Beds:
- n/a
- Lot size:
- 0.23 Acres
- Baths:
- MLS#:
- 1102396
- Subdivision:
- Seven Oaks At Oak Tree
ADDITIONAL INFORMATION
One of the last golf course lots available in the highly desirable gated community of Seven Oaks of Oak Tree. This gem backs to Trees, Creek and 7th Green of the prestigious Oak Tree Golf Course! Benefit from the 24/7 gated entrances and security services. Minimum SF requirement is 2500. Builder and Plans must be approved! Come take a look at this conveniently located lot at the end of the cul-de-sac! Easy exit access gate for this property is located just at the end of the street! Additional fee to include lawn maintenance.
- Type:
- Land
- Sq.Ft.:
- n/a
- Status:
- Active
- Beds:
- n/a
- Lot size:
- 2 Acres
- Baths:
- MLS#:
- 1097180
- Subdivision:
- The Reserve
ADDITIONAL INFORMATION
Welcome to the Reserve at Deer Creek, a new luxury home development in a gated community that offers a 34 acre park with walking and hiking trails and two stocked ponds (6,000 fish added in 2023). This would be a wonderful lot to build your dream home on. Utilities available: Deer Creek Water w/8" line, OG&E, ONG, AT&T Fiber
- Type:
- Land
- Sq.Ft.:
- n/a
- Status:
- Active
- Beds:
- n/a
- Lot size:
- 2 Acres
- Baths:
- MLS#:
- 1097182
- Subdivision:
- The Reserve
ADDITIONAL INFORMATION
Welcome to the Reserve at Deer Creek, a new luxury home development in a gated community that offers a 34 acre nature park with walking and hiking trails and two stocked ponds (6,000 fish added in 2023). Serenity meets luxury in the country. This lot happens to be lake-front and close to Covell road. This would be the perfect spot to build your new home on. Utilities available: Deer Creek Water w/8" line, OG&E, ONG, AT&T Fiber
- Type:
- Land
- Sq.Ft.:
- n/a
- Status:
- Active
- Beds:
- n/a
- Lot size:
- 2 Acres
- Baths:
- MLS#:
- 1096019
- Subdivision:
- The Reserve
ADDITIONAL INFORMATION
Welcome to the Reserve at Deer Creek, a new luxury home development in a gated community that offers a 34 acre park with walking and hiking trails along with two stocked ponds (6,000 fish added in 2023). This would be the ideal place to build your new dream home on to enjoy that beautifully serene country living atmosphere. Utilities available: Deer Creek Water w/8" line, OG&E, ONG, AT&T Fiber
$250,000
8701 NW 210th Edmond, OK 73025
- Type:
- Land
- Sq.Ft.:
- n/a
- Status:
- Active
- Beds:
- n/a
- Lot size:
- 2.21 Acres
- Baths:
- MLS#:
- 1096018
- Subdivision:
- The Reserve
ADDITIONAL INFORMATION
Welcome to the Reserve at Deer Creek, a new luxury home development in a gated community that offers a 34 acre nature park with walking & hiking trails and two stocked ponds (6,000 fish added in 2023). This would be the ideal place to build your new dream home on to enjoy that beautifully serene country living atmosphere. Utilities available: Deer Creek Water w/8" line, OG&E, ONG, AT&T Fiber
- Type:
- Land
- Sq.Ft.:
- n/a
- Status:
- Active
- Beds:
- n/a
- Lot size:
- 2 Acres
- Baths:
- MLS#:
- 1096004
- Subdivision:
- The Reserve
ADDITIONAL INFORMATION
Welcome to the Reserve at Deer Creek, a new luxury home development in a gated community that offers a 34 acre nature park with walking & hiking trails and two stocked ponds (6,000 fish added in 2023). This would be the ideal place to build your new dream home on to enjoy that beautifully serene country living atmosphere. Utilities available: Deer Creek Water w/8" line, OG&E, ONG, AT&T Fiber
- Type:
- Land
- Sq.Ft.:
- n/a
- Status:
- Active
- Beds:
- n/a
- Lot size:
- 2.21 Acres
- Baths:
- MLS#:
- 1095818
- Subdivision:
- The Reserve
ADDITIONAL INFORMATION
Welcome to the Reserve at Deer Creek, a new luxury home development in a gated community that offers a 34 acre park with walking & hiking trails and two stocked ponds (6,000 fish added in 2023) This would be the ideal place to build your new dream home on to enjoy that beautifully serene country living atmosphere. This particular lot is lake-front, talk about a great view and nice lot to build a dream home on. Utilities available: Deer Creek Water w/8" line, OG&E, ONG, AT&T Fiber
- Type:
- Land
- Sq.Ft.:
- n/a
- Status:
- Active
- Beds:
- n/a
- Lot size:
- 2 Acres
- Baths:
- MLS#:
- 1095816
- Subdivision:
- The Reserve
ADDITIONAL INFORMATION
Welcome to the Reserve at Deer Creek, a new luxury home development in a gated community that offers a 34 acre nature park with walking & hiking trails and two stocked ponds (6,000 fish added in 2023). This would be the ideal place to build your new dream home on to enjoy that beautifully serene country living atmosphere. Utilities available: Deer Creek Water w/8" line, OG&E, ONG, AT&T Fiber
- Type:
- Land
- Sq.Ft.:
- n/a
- Status:
- Active
- Beds:
- n/a
- Lot size:
- 2.17 Acres
- Baths:
- MLS#:
- 1095943
- Subdivision:
- The Reserve
ADDITIONAL INFORMATION
Welcome to the Reserve at Deer Creek, a new luxury home development in a gated community that offers a 34 acre nature park with walking/hiking trails and two stocked ponds(6,000 fish added in 2023). This would be the ideal place to build your new dream home on to enjoy that beautifully serene country living atmosphere. Utilities available: Deer Creek Water w/8" line, OG&E, ONG, AT&T Fiber
$250,000
8773 NW 210th Road Edmond, OK 73025
- Type:
- Land
- Sq.Ft.:
- n/a
- Status:
- Active
- Beds:
- n/a
- Lot size:
- 2.21 Acres
- Baths:
- MLS#:
- 1095661
- Subdivision:
- The Reserve
ADDITIONAL INFORMATION
Welcome to the Reserve at Deer Creek, a new luxury home development in a gated community that offers a 34 acre nature park with walking & hiking trails and two stocked ponds (6,000 fish added in 2023). This would be the ideal place to build your new dream home on to enjoy that beautifully serene country living atmosphere. Utilities available: Deer Creek Water w/8" line, OG&E, ONG, AT&T Fiber
- Type:
- Land
- Sq.Ft.:
- n/a
- Status:
- Active
- Beds:
- n/a
- Lot size:
- 2.44 Acres
- Baths:
- MLS#:
- 1095933
- Subdivision:
- The Reserve
ADDITIONAL INFORMATION
Welcome to the Reserve at Deer Creek, a new luxury home development in a gated community that offers a 34 acre nature park with walking/hiking trails and two stocked ponds (6,000 fish added in 2023). This would be the ideal place to build your new dream home on to enjoy that beautifully serene country living atmosphere. This particular lot is lake-front and close to Covell rd. Utilities available: Deer Creek Water w/8" line, OG&E, ONG, AT&T Fiber
- Type:
- Land
- Sq.Ft.:
- n/a
- Status:
- Active
- Beds:
- n/a
- Lot size:
- 2.18 Acres
- Baths:
- MLS#:
- 1095923
- Subdivision:
- The Reserve
ADDITIONAL INFORMATION
Welcome to the Reserve at Deer Creek, a new luxury home development in a gated community that offers a 34 acre nature park with walking and hiking trails along with two stocked ponds (6,000 fish added in 2023). This would be the ideal place to build your new dream home on to enjoy that beautifully serene country living atmosphere. Utilities available: Deer Creek Water w/8" line, OG&E, ONG, AT&T Fiber

Copyright© 2024 MLSOK, Inc. This information is believed to be accurate but is not guaranteed. Subject to verification by all parties. The listing information being provided is for consumers’ personal, non-commercial use and may not be used for any purpose other than to identify prospective properties consumers may be interested in purchasing. This data is copyrighted and may not be transmitted, retransmitted, copied, framed, repurposed, or altered in any way for any other site, individual and/or purpose without the express written permission of MLSOK, Inc. Information last updated on {{last updated}}
Edmond Real Estate
The median home value in Edmond, OK is $320,700. This is higher than the county median home value of $193,400. The national median home value is $338,100. The average price of homes sold in Edmond, OK is $320,700. Approximately 65.23% of Edmond homes are owned, compared to 28.11% rented, while 6.66% are vacant. Edmond real estate listings include condos, townhomes, and single family homes for sale. Commercial properties are also available. If you see a property you’re interested in, contact a Edmond real estate agent to arrange a tour today!
Edmond, Oklahoma 73025 has a population of 93,522. Edmond 73025 is more family-centric than the surrounding county with 39.66% of the households containing married families with children. The county average for households married with children is 30.67%.
The median household income in Edmond, Oklahoma 73025 is $87,591. The median household income for the surrounding county is $58,239 compared to the national median of $69,021. The median age of people living in Edmond 73025 is 36.9 years.
Edmond Weather
The average high temperature in July is 93.3 degrees, with an average low temperature in January of 26.4 degrees. The average rainfall is approximately 36.9 inches per year, with 5.2 inches of snow per year.

