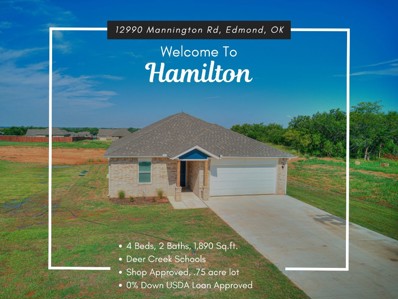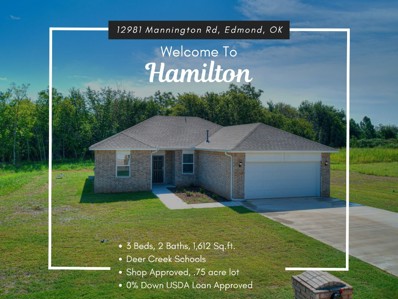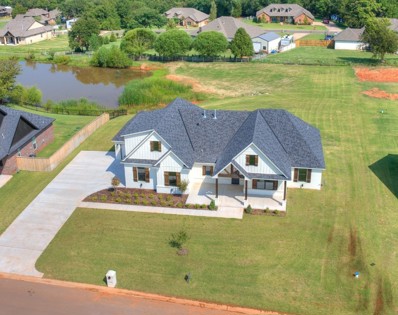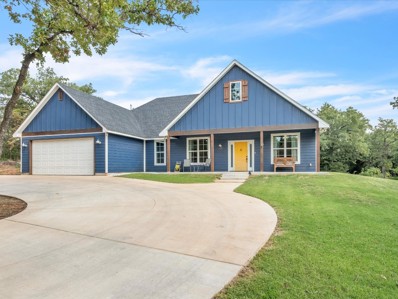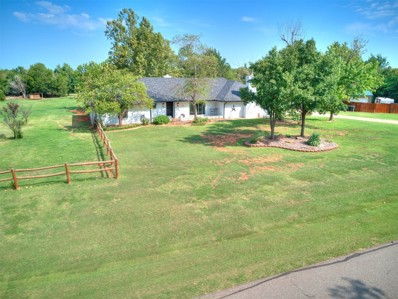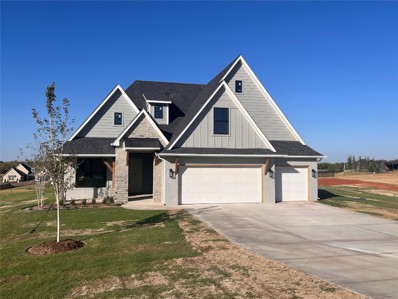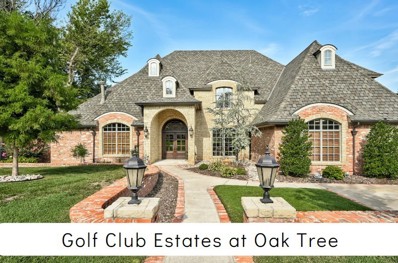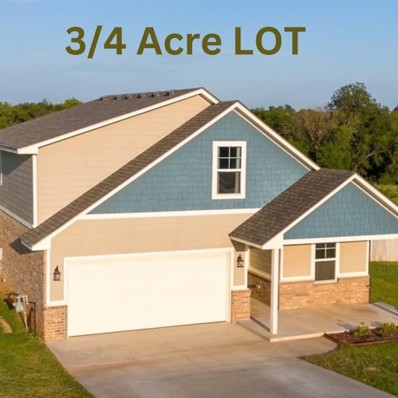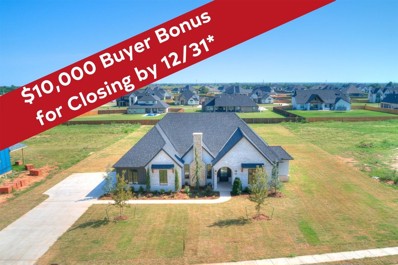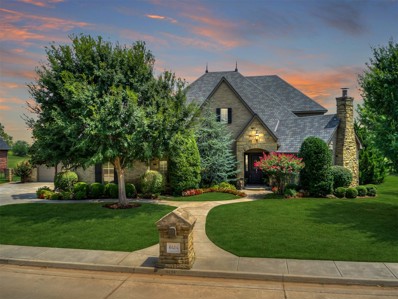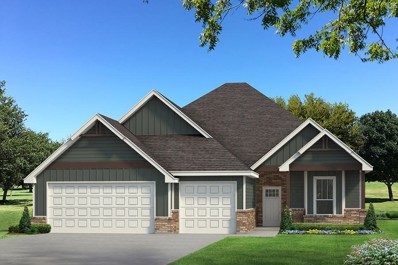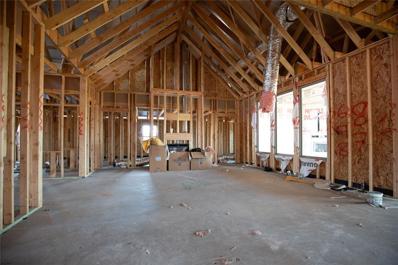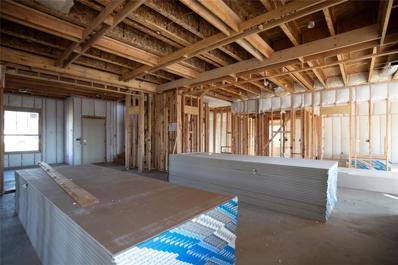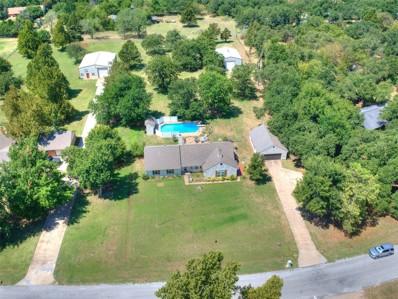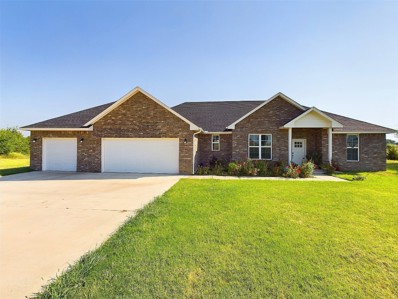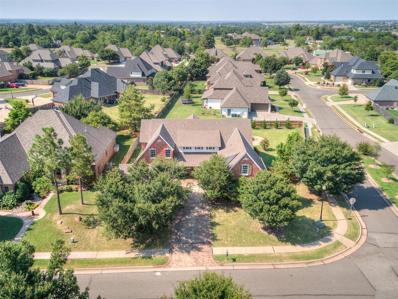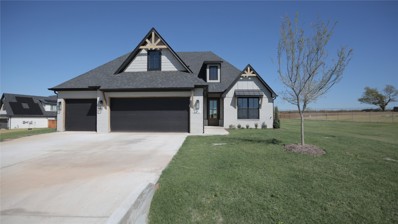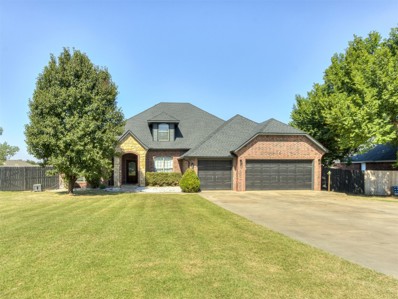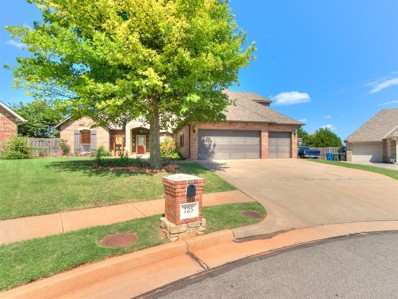Edmond OK Homes for Rent
- Type:
- Single Family
- Sq.Ft.:
- 1,990
- Status:
- Active
- Beds:
- 4
- Lot size:
- 4.58 Acres
- Year built:
- 2024
- Baths:
- 3.00
- MLS#:
- 1132104
- Subdivision:
- Hamilton
ADDITIONAL INFORMATION
Situated on over 4.5 acres and shops are approved! Our inviting, affordable brand-new Richmond plan creates a welcoming ambiance for family and guests. This designer home offers more than 1,900+ sqft of charming living space complete with 4-bedrooms, 3-bathrooms, and a full 2-car garage. Other features include an open layout overlooking the kitchen, living and dining areas, a covered patio space, GE kitchen appliances, kitchen island, and cultured marble bathroom countertops, and a Bonus room located upstairs. Move-In Ready! Need Down payment money? Call today to see if you qualify for the zero-down USDA home loan! Our homes are in the boundaries for this program. Builder offering $10,000 in closing costs!
Open House:
Sunday, 11/17 2:00-4:00PM
- Type:
- Single Family
- Sq.Ft.:
- 1,890
- Status:
- Active
- Beds:
- 4
- Lot size:
- 0.75 Acres
- Year built:
- 2024
- Baths:
- 2.00
- MLS#:
- 1132083
- Subdivision:
- Hamilton
ADDITIONAL INFORMATION
The Phoenix With over 1,800+ sqft., this designer floor plan is truly remarkable inside and out. Features include a kitchen island, spacious master closet, a two-car garage, large windows that provide plenty of natural lighting, a back-patio space, and an open floor plan. Oversized lot PLUS Shops are approved. Need Down payment money? Call today to see if you qualify for the zero-down USDA home loan! Our homes are in the boundaries for this program. Builder offering $5,000 in closing costs!
- Type:
- Single Family
- Sq.Ft.:
- 1,612
- Status:
- Active
- Beds:
- 3
- Lot size:
- 0.75 Acres
- Year built:
- 2024
- Baths:
- 2.00
- MLS#:
- 1132081
- Subdivision:
- Hamilton
ADDITIONAL INFORMATION
A .75 acre lot with a move-in ready home in Deer Creek Schools! This 3-bedroom, 2-bathroom home comes complete with a 2-car garage—giving homeowners just over 1,600 sq. ft. to enjoy with friends and family. The Lincoln floorplan features an open design and designer touches throughout to include, wood-look tile floors, stainless steel appliances, a kitchen island, and dual master closet spaces with convenient private access to the laundry room! This home is located on an oversized lot and shops are approved! Need Down payment money? Call today to see if you qualify for the zero-down USDA home loan! Our homes are within the boundaries of this program. Builder offering $10,000 in closing costs!
$608,000
1004 Oak Tree Drive Edmond, OK 73025
Open House:
Sunday, 11/17 2:00-4:00PM
- Type:
- Single Family
- Sq.Ft.:
- 3,573
- Status:
- Active
- Beds:
- 3
- Lot size:
- 0.33 Acres
- Year built:
- 1979
- Baths:
- 3.00
- MLS#:
- 1131957
- Subdivision:
- Oak Tree
ADDITIONAL INFORMATION
This awesome property has many unique one-of-a-kind features! Fantastic gourmet kitchen, open floor plan, large primary bedroom with a huge "to die for" closet and private patio. Custom woodwork throughout. Great backyard patio overlooking a sparkling pool. Multiple water features on the property surrounded by a variety of mature trees. Huge garage with custom built in cabinetry. Stone coated metal roof by Decra. This Oak Tree gem is just waiting for your personal touch! Located right down the street from famed Oak Tree National Golf Club, cart trail to Oak Tree Country Club. You will love the easy going, peaceful and secure Oak Tree lifestyle! Offered as is.
$659,999
10140 Oakwood Drive Edmond, OK 73025
- Type:
- Single Family
- Sq.Ft.:
- 2,975
- Status:
- Active
- Beds:
- 5
- Lot size:
- 0.92 Acres
- Year built:
- 2024
- Baths:
- 4.00
- MLS#:
- 1132470
- Subdivision:
- Rosewood
ADDITIONAL INFORMATION
City Convenient & Country Quiet .92 Acre w/pond frontage in Deer Creek. This 5 Bed, 3.5 Bath is what you've been dreaming of. Upon entering, you will enjoy herringbone pattern wood-look tile floors, tray ceiling w/shiplap, vaulted & beamed living area, fireplace w/mantle & shiplap and lots of windows overlooking the pond & nearly an acre of yard! Open kitchen features stainless appliances, Z-Line 6 burner gas range, large breakfast island, quartz countertops, open shelving, herringbone backsplash, cabinets to the ceiling, more shiplap & huge butler's pantry w/ \pipe bracket shelving, deco tile & built-in storage cabinet. Master Ensuite has tray ceiling, its own private entrance to the covered back porch & barn door to the bathroom. Ensuite bath includes separate double vanities, built-in linen cabinets, free- standing soaker tub, decorative niches, herringbone pattern floors, lots of natural light & an elegant design ready for your personal accents. Master walk-in closet includes three levels of hanging bars, a built-in dresser, shoe shelves & the oh so coveted entrance to the laundry room. Laundry designed w/decorative tiles, a functional layout, ample storage space, laundry sink & mudroom. 2nd Bath has a double vanity separated from the tub/shower & water closet, open shelving & lots of built-in cabinetry. Upstairs you will find a bonus room w/walk-in closet, full bath & egress making it a possible 5th bedroom. Celling fans, security system, tankless hot water heater, yard sprinklers, gas stub for your grill, keypad front door lock, garage door lifts & a designers touch always included.
- Type:
- Single Family
- Sq.Ft.:
- 2,962
- Status:
- Active
- Beds:
- 4
- Lot size:
- 4.95 Acres
- Year built:
- 1999
- Baths:
- 4.00
- MLS#:
- 1131465
- Subdivision:
- Unplatted
ADDITIONAL INFORMATION
Beautiful farm house in Edmond zip code and country living .lots of land ,owner could live in it or be a good for Airbnb .not far from city yet country living .property price to sell .
$384,500
621 Rail Drive Edmond, OK 73025
- Type:
- Single Family
- Sq.Ft.:
- 2,106
- Status:
- Active
- Beds:
- 3
- Lot size:
- 1.51 Acres
- Year built:
- 2020
- Baths:
- 3.00
- MLS#:
- 1128958
- Subdivision:
- Faiof #4
ADDITIONAL INFORMATION
Located at the end of a quiet cul-de-sac, drive up a long concrete driveway w/ an island of trees and circle drive into a 2 car garage. This very well maintain, turn-key, 3 bedroom/2.5 bathroom + Study features a highly functional "cubby" area for shoes & coats as you enter from the garage. Perfectly equipped for today's modern family with laundry room, stainless appliances, Lg kitchen island, dining room and generous closets in all of the kid's rooms. Very private property, but with it's North-facing, A-framed covered patio, it is also perfect for entertaining friends & family. Throw in a chicken coop, for your chickens, and it all adds up to the perfect new home for you and your family. (Included: Fridge, Oven, Dishwasher, Washer & Dryer, LVG TV & Speakers)
$529,900
1815 Mesa Trail Edmond, OK 73025
- Type:
- Single Family
- Sq.Ft.:
- 3,053
- Status:
- Active
- Beds:
- 4
- Lot size:
- 2.21 Acres
- Year built:
- 1973
- Baths:
- 3.00
- MLS#:
- 1131696
- Subdivision:
- Sorghum Mill Estates
ADDITIONAL INFORMATION
Experience the perfect fusion of modern luxury and rustic charm in this captivating 4-bed, 3-bath, 3053 sq ft estate tucked away on 2.21 acres in the prestigious Deer Creek School District. From the moment you arrive, you’ll be enchanted by this peaceful retreat, featuring a versatile 224 sq ft finished office/guest room inside a 30 x 40 shop – ideal for remote work, creative projects, or extra storage. The large work shop also has a dedicated 200amp service. The gourmet kitchen is a chef’s paradise, boasting granite countertops, double ovens, oversized drop-in sink, a walk-in pantry, and storage galore. The light-filled living room is designed for comfort, with gleaming marble floors, a cozy wood-burning fireplace, and a charming bay window overlooking the property’s mature trees. An expansive mudroom with double-entry access ensures practicality meets style. This space has a second pantry, a wet bar, and endless options with its extra space! The primary suite is on the other end of the home and a convenient MIL setup is off the mudroom with a separate entrance and ramped entry.. Outdoors, your serene oasis awaits – a fenced pasture perfect for horses, goats, or chickens, a whimsical "swingzebo" for lazy afternoons surrounding a fire pit, and abundant wildlife that makes this property truly feel like a private sanctuary. With a brand-new roof (2022), fresh exterior paint (2022), and a water heater just installed (2024), this home is as move-in ready as it is enchanting. Located just minutes from Edmond’s best amenities while retaining a serene, country feel, this estate delivers the perfect balance of convenience, luxury, and tranquility. *Seller is offering a $2,500 painting allowance!!!*
- Type:
- Single Family
- Sq.Ft.:
- 2,874
- Status:
- Active
- Beds:
- 3
- Lot size:
- 0.88 Acres
- Year built:
- 2024
- Baths:
- 4.00
- MLS#:
- 1131343
- Subdivision:
- Rush Creek
ADDITIONAL INFORMATION
Fantastic Westport plan with a large front covered porch & large covered patio. Lots of hardwood flooring on the main level. Private front study/flex room can also be 4th bedroom suite, as it has French doors, a closet and it's own private bath. Half bath off the Foyer. Very large Great Room w 16' cathedral ceiling with wood beams and a large Coffee Bar with added counter space as well as upper and lower cabinets. Dining Room with a 13' ceiling is a separate room with 3 windows and lots of natural light and a door to the covered patio. Beautiful Kitchen with built-in appliances, quartz counters and island, pendants lights over the island, large walk-in corner pantry, vent hood is vented to the outside, 54" upper cabinets, and a Butlers pantry. Beautiful Master suite with 11' ceiling, free standing tub, dual vanities, large tiled shower with a bench, large walk-in closet and a door to Laundry Room. Large under stairs storage area. Laundry Room has lots of cabinet storage space. Tankless water heater. Single car garage floor is prepped for in-ground saferoom.
$1,375,000
6409 Oak Tree Drive Edmond, OK 73025
- Type:
- Single Family
- Sq.Ft.:
- 5,682
- Status:
- Active
- Beds:
- 5
- Lot size:
- 0.57 Acres
- Year built:
- 2004
- Baths:
- 5.00
- MLS#:
- 1130839
- Subdivision:
- Golf Club Estates At Oaktree
ADDITIONAL INFORMATION
Welcome to this impeccably remodeled residence, nestled within the prestigious Golf Club Estates in Oak Tree. Golf Club Estates is Oak Tree's most exclusive enclave, featuring just eleven luxurious homes on a single street, all accessed through a secondary gated entrance. This exceptional home offers unparalleled luxury and comfort, with breathtaking views of the acclaimed Oak Tree National Golf Course, home to the Senior PGA 27' tournament. Situated in a serene cul-de-sac, this property combines elegance with privacy, with over $225,000 invested in recent renovations that elevate its charm and sophistication. The grand entryway, featuring soaring ceilings, sets the tone for the spacious and thoughtfully designed interior. With five generously sized bedrooms, including a primary suite and a mother-in-law suite on the first floor, this home provides both style and functionality. Enjoy the convenience of dual staircases, a well-appointed study, and a versatile bonus room. The three additional bedrooms on the second floor ensure ample space for family and guests. The three-car garage features epoxy floors for durability, and the property is equipped with a Generac generator, ensuring uninterrupted power supply. A safe room and storm shelter in the primary closet offer added security and peace of mind. Storage is abundant throughout the home, with custom solutions to keep everything organized. Experience this must-see property in person and discover the perfect blend of luxury, comfort, and exclusive living. Move in Ready!
- Type:
- Single Family
- Sq.Ft.:
- 2,094
- Status:
- Active
- Beds:
- 3
- Lot size:
- 0.75 Acres
- Year built:
- 2019
- Baths:
- 2.00
- MLS#:
- 1130964
- Subdivision:
- Meadow Ridge
ADDITIONAL INFORMATION
Welcome to your home in north Edmond, located in a small neighborhood in the Deer Creek School district. You will love the large back yard with a privacy fence. This 3 bedroom home with a bonus area upstairs will provide nice space to enjoy inside or outside as well. The large backyard also includes a large shed and a storm shelter to provide protection when needed. New ROOF installed in August! Schedule your showing TODAY! ***SHOP APPROVED - 3/4 Acre lot***
- Type:
- Single Family
- Sq.Ft.:
- 3,260
- Status:
- Active
- Beds:
- 4
- Lot size:
- 1 Acres
- Year built:
- 2024
- Baths:
- 4.00
- MLS#:
- 1131137
- Subdivision:
- Addington Farms
ADDITIONAL INFORMATION
+++SPECIAL BUYER INCENTIVE $10,000 IF CLOSED BY 12/31+++ Welcome to Addington Farms, where luxury meets comfort in this stunning one-level home! Featuring 4 spacious bedrooms and 4 full baths, every room gets a dedicated bathroom creating convenience and privacy for every family member or guest! This property boasts gorgeous finishes throughout such as authentic white oak hardwood floors and abundant built-ins. Enjoy your dedicated study with a cozy fireplace, perfect for remote work or relaxation. The expansive game room is at the back of the floor plan and is ideal for entertaining as a flex space, home theater or whatever you imagine! Culinary enthusiasts will love the incredible kitchen with custom wood cabinets, double ovens, a gas cooktop complete with a pasta faucet, and an impressive butler pantry—totaling 84 square feet of pantry space! Gather in the living room under soaring vaulted ceilings beside the inviting gas log fireplace, enhanced by built-in lower cabinets designed for audio/video components. This home offers everything you desire—luxury finishes, thoughtful design, and endless possibilities - all on a sprawling 1 acre lot in award-winning DEER CREEK SCHOOLS. Don’t miss out on making it yours! (+Buyer incentive can be applied toward closing costs, rate buy-down or price!)
$1,150,000
6424 Oak Heritage Edmond, OK 73025
- Type:
- Single Family
- Sq.Ft.:
- 4,906
- Status:
- Active
- Beds:
- 5
- Lot size:
- 0.42 Acres
- Year built:
- 2005
- Baths:
- 5.00
- MLS#:
- 1129589
- Subdivision:
- Oak Tree
ADDITIONAL INFORMATION
This property provides everything one could want out of modern luxury living: tranquil surroundings enhanced by stunning views plus thoughtful design elements that combine comfort and convenience. This home will exceed even your highest expectations! Such a natural oasis-- Who wouldn’t feel relaxed in a pool area like this one. Great golf course views that back up to #12 Oak Tree East. Your backyard offers an outdoor fireplace with covered area and a stunning pool. The floor plan showcases a spacious, open kitchen that seamlessly connects with the living area, providing the perfect setting for gatherings and entertainment. Additionally, the first floor features a versatile study and an elegant formal dining room. The primary suite, conveniently situated on the first floor, boasts a well-appointed walk-in closet and a luxurious primary bath. Downstairs are two additional bedrooms equipped with walk-in closets and a shared bathroom. The second floor offers a generously sized game room, an outdoor balcony, and media room with wet bar, plus 2 more bedrooms. Highlights: Electronic screens on the back porch. Hardwood floors, Study with fireplace. To experience this unparalleled residence firsthand, schedule your tour today with us! Welcome Home!
- Type:
- Single Family
- Sq.Ft.:
- 2,640
- Status:
- Active
- Beds:
- 4
- Lot size:
- 1.03 Acres
- Year built:
- 2024
- Baths:
- 3.00
- MLS#:
- 1130915
- Subdivision:
- Prairie Meadows
ADDITIONAL INFORMATION
This Mallory Bonus Room floor plan includes 2,955 Sqft of total living space, which features 2,640 Sqft of indoor living space & 315 Sqft of outdoor living space. There is also a 630 Sqft, three car garage with a storm shelter installed. This magnificent home offers 4 bedrooms, 3 full baths, covered patios, a utility room, & a large bonus room. The great room presents a beautifully detailed coffered ceiling that extends to the dining room, an upgraded corner gas fireplace with a third window, a ceiling fan, rocker switches throughout, and wood-look tile. The kitchen has stainless steel appliances, a 5-burner cooktop, decorative tile backsplash, 3 CM countertops, a straight island with a trash can pullout installed, a large corner pantry, pendant lighting, soft close drawer glides and hinges throughout, & custom cabinetry to the ceiling. The prime suite features a sloped ceiling detail, a ceiling fan, our cozy carpet detail, & windows. The attached prime bath holds a dual sink vanity, a European style walk-in shower, a free-standing tub, a private water closet, & a walk-in closet. The covered outdoor living holds a wood-burning fireplace, a gas line, & a TV hookup. Other amenities include healthy home technology, a tankless water heater, R-44 insulation, & so much more!
- Type:
- Single Family
- Sq.Ft.:
- 3,000
- Status:
- Active
- Beds:
- 5
- Lot size:
- 1.16 Acres
- Year built:
- 2024
- Baths:
- 4.00
- MLS#:
- 1130910
- Subdivision:
- Prairie Meadows
ADDITIONAL INFORMATION
This Smith floor plan includes 3,515 Sq Ft of total living space, which includes 3,000 Sq Ft of indoor living space & 515 Sq Ft of outdoor living space. There is also a 640 Sq Ft, three-car garage with an in-ground storm shelter installed. This one-story luxurious home offers 5 bedrooms, 3 full bathrooms, 2 covered patios, a powder room, a large mudroom, & a utility room. The great room features a beautiful cathedral ceiling with a crows feet detail, a ceiling fan, 3 manicured windows, a center stacked stone surround fireplace, & wood-look tile. The 5-star kitchen supports a large center island with a trash can pullout, stellar pendant lighting, 3 CM countertops, stainless steel appliances, including double ovens and a 5-burner cooktop, well-crafted custom cabinets to the ceiling, soft close drawer glides and hinges throughout, & lovely tile backsplash. The prime suite includes a sloped ceiling detail, windows, our cozy carpet finish, & a ceiling fan. The spa-like prime bath is attached & holds separate vanities, a large walk-in shower, a free-standing tub, & a huge walk-in closet. Outdoor living has a corner wood-burning fireplace, a gas line, & a TV hookup. Other amenities include a tankless water heater, an air filtration system, a fresh air ventilation system, double glazed vinyl low E windows, R-44 insulation, & MORE!
- Type:
- Single Family
- Sq.Ft.:
- 2,950
- Status:
- Active
- Beds:
- 5
- Lot size:
- 1.1 Acres
- Year built:
- 2024
- Baths:
- 3.00
- MLS#:
- 1130906
- Subdivision:
- Prairie Meadows
ADDITIONAL INFORMATION
This Cornerstone Bonus Room-5 bedroom floorplan includes 3,230 Sqft of total living space, which includes 2,950 Sqft of indoor living space & 280 Sqft of outdoor living space. This spectacular home offers 5 bedrooms, 3 full bathrooms, 2 covered patios, 2 dining areas, a spacious study, a mudbench, a utility room, & a 3 car garage with a storm shelter installed. The great room welcomes a gorgeous, coffered ceiling with a ceiling fan, a gas fireplace with our stacked stone surround detail, large 7' windows, rocker switches throughout, & wood-look tile. The breathtaking kitchen features stainless-steel appliances, including a 5-burner cooktop and double ovens, decorative tile backsplash, 3 CM countertops, a center island with a trash can pullout installed, stunning pendant lighting, a separate pantry, soft close drawer glides and hinges throughout, & custom-built cabinets to the ceiling. The attractive primary suite boasts a sloped ceiling detail, our carpet finish, windows, & a ceiling fan. The prime bath features separate vanities, a walk-in shower, a free-standing tub, & a HUGE walk-in closet. Outdoor living supports a wood-burning fireplace, a TV hookup & a gas line. Other amenities include a whole home air filtration system, a tankless water heater, R-44 insulation, & more!
- Type:
- Single Family
- Sq.Ft.:
- 2,406
- Status:
- Active
- Beds:
- 3
- Lot size:
- 1.7 Acres
- Year built:
- 1983
- Baths:
- 4.00
- MLS#:
- 1130612
- Subdivision:
- Cinnamon Ridge
ADDITIONAL INFORMATION
***MOTIVATED SELLER!! Seller also willing to leave KUBOTA 54" zero turn riding mower with the property.*** Check out this beautiful 3-bedroom, 2.5 bathroom home in Deer Creek Schools nestled on 1.7 acres of serene land, surrounded by mature trees and an enclosed back yard, offering a private and tranquil retreat. The secondary living and dining areas are fantastic for entertaining & relaxing. Noteworthy features include a double oven, walk-in pantry, in-ground pool, storm shelter, 40x30 insulated steel building w/ garage door and includes its own electric meter & 200 amps, and large detached 2-car garage. A new well pressure tank installed and electrical box installed. Bring your horses and/or RVs too! Call today to schedule your private showing!
- Type:
- Single Family
- Sq.Ft.:
- 3,061
- Status:
- Active
- Beds:
- 4
- Lot size:
- 5.03 Acres
- Year built:
- 2006
- Baths:
- 3.00
- MLS#:
- 1129570
- Subdivision:
- Weathers Estate 1st
ADDITIONAL INFORMATION
Welcome to this warm and inviting 4-bedroom, 3-bathroom home nestled on 5.03 picturesque acres in Logan County, within the highly sought-after Edmond School District. With 3,061 square feet of meticulously maintained living space, this home offers the perfect blend of comfort, style, and functionality. As you step inside, you'll be greeted by crisp white trim, freshly painted walls, and gleaming tile and hardwood floors that flow seamlessly throughout the main living areas. The timeless tile and brand new carpet in the bedrooms add a touch of elegance to the home, while the new light fixtures and hardware provide a modern update. The spacious kitchen is a chef's dream, featuring stainless steel appliances, black granite countertops, ample storage, and a convenient pantry. The versatile downstairs living space boasts a cozy fireplace and offers stunning views of the backyard oasis. The large front bedroom en suite provides comfort and privacy, while two additional bedrooms share a Jack and Jill bath, perfect for family or guests. The master bedroom is a true retreat, complete with dual vanities, a cozy corner bath, shower, and a large walk-in closet. Upstairs, you'll find an additional study space complete with built-ins, along with a large bonus room that offers endless possibilities for use. Step outside into your own private paradise. The backyard is truly a dream, featuring a large pergola and patio that are perfect for hosting large gatherings or just enjoying peaceful evenings as you watch deer graze at sunset. The property is adorned with beautiful trees and includes two large storage buildings—one on the north side next to the garden, and another on the south side near the kennel, chicken coops, and more. This home is not just a place to live—it's a lifestyle. Don't miss the opportunity to make this stunning property in an amazing community your own.
$365,000
9598 Monterey Drive Edmond, OK 73025
- Type:
- Single Family
- Sq.Ft.:
- 1,956
- Status:
- Active
- Beds:
- 3
- Lot size:
- 0.79 Acres
- Year built:
- 2021
- Baths:
- 2.00
- MLS#:
- 1129542
- Subdivision:
- Ranchero Lake Estate
ADDITIONAL INFORMATION
Discover the feel of country living with neighborhood amenities! Modern luxury awaits you in this recently built, beautifully designed home, nestled on a spacious lot in a quiet cul-de-sac. This custom built home is a meticulously crafted living space, offering the perfect blend of contemporary elegance and natural beauty. The open-concept floor plan features an entry with high ceilings, leading to a sunlit living room with a cozy fireplace, ideal for both relaxation and entertaining. A thoughtfully situated home office with french doors is perfect for working from home or managing personal projects. The kitchen includes stainless steel appliances, sleek granite countertops, a large island with seating, and a large pantry for all your culinary essentials. Enjoy a luxurious retreat in the primary bedroom, complete with a generously sized walk-in closet and a spa-like en-suite bathroom featuring a soaking tub, separate shower, and double vanities. Two secondary bedrooms provide ample room for family and guests, complemented by a conveniently located full bathroom. Step outside to a beautifully landscaped backyard, featuring a covered patio that offers stunning views of the tranquil neighborhood pond. The expansive yard provides a perfect setting for outdoor activities and relaxation. This is truly the most well-situated property in the neighborhood. This exceptional property is ready for you to call home. Schedule your viewing today to experience the perfect blend of modern living, privacy, convenience, and serene natural beauty.
- Type:
- Single Family
- Sq.Ft.:
- 2,000
- Status:
- Active
- Beds:
- 4
- Lot size:
- 1.03 Acres
- Year built:
- 2024
- Baths:
- 3.00
- MLS#:
- 1129530
- Subdivision:
- Prairie Meadows
ADDITIONAL INFORMATION
The Hazel Half Bath Plus floor plan has 2,225 Sqft of total living space, including 225 Sqft of outdoor living & 2,000 Sqft of indoor living. This home offers 4 bedrooms, 2 full bathrooms, 2 covered patios, a powder room, utility room, & a 3 car garage with an in-ground storm shelter installed. The living area presents a nice corner fireplace with our stacked stone surround detail, a luxurious coffered ceiling with a ceiling fan, large 7’ windows, rocker switches throughout, & wood-look tile. The up-scale kitchen welcomes a large island with a trash can pullout installed, 3 CM countertops, elegant pendant lighting, decorative tile backsplash, custom-built cabinets to the ceiling, soft close drawer glides and hinges, stainless steel appliances including a 5-burner cooktop, & a corner pantry. The primary suite spotlights a sloped ceiling detail with a ceiling fan, windows, and our cozy carpet finish. The primary bath offers a dual sink vanity, a large walk-in shower, a free-standing tub, a private water closet, and a HUGE walk-in closet. Outdoor living features a wood-burning fireplace, a gas line, and a TV hook-up. This home also features a tankless water heater, an air filtration system, R-44 insulation, and so much more!
- Type:
- Single Family
- Sq.Ft.:
- 4,238
- Status:
- Active
- Beds:
- 4
- Lot size:
- 0.43 Acres
- Year built:
- 2005
- Baths:
- 4.00
- MLS#:
- 1129071
- Subdivision:
- Oaktree Park
ADDITIONAL INFORMATION
Live easily, work efficiently, and play your heart out all under one roof. Upon stepping into this beauty, you will be amazed by the fantastic finishes, fabulous fixtures, delectable design accents, and of course the space! New paint and flooring throughout! Living is easy in this extremely functional floor plan, featuring 4 beds, 3 full baths, powder bath, living room, dining room, and a wonderfully remodeled kitchen, a gorgeous study with french door access to the front porch, large sitting room or second office with built ins, game room setup as a theater room - perfect for entertaining! Speaking of the kitchen, you'll be smitten with the attractive cabinetry & backsplash, large island, sleek stainless steel appliances, a Forno porcelain lined double oven and 8 burner gas stove, ample counter space & storage, and pantry. Summertime is here enjoy this amazing inground swimming pool with a waterfall on a corner lot of 0.43 acres. Not to mention the endless neighborhood amenities - resort style pool, trails, ponds, recreation center, and more! You'll love this home - don't let it pass you by! Loads of WOW Factor! See/Ask for list of upgrades and updates.
- Type:
- Single Family
- Sq.Ft.:
- 3,206
- Status:
- Active
- Beds:
- 4
- Lot size:
- 0.76 Acres
- Year built:
- 2024
- Baths:
- 3.00
- MLS#:
- 1129042
- Subdivision:
- Rush Creek
ADDITIONAL INFORMATION
3/4 acre homesite! New construction award winning Redford plan with open layout with all ceilings 9' or more. Lots of hardwood flooring. Beautiful Kitchen with granite island & counters, built-in stainless appliances, 36" gas cooktop vented outside, pendant lights over the island + more. Very large Breakfast Nook lets in lots of natural light & opens to large covered patio. 11' ceiling with wood beams in Kitchen, Nook and Great Room. Primary Suite with spacious Master Bath with large tiled shower with bench, stand-alone soaker tub, & large his/her split walk-in closet with a door to the Laundry Rm. 2 beds/bath/Gameroom upstairs. Ceiling fans in the Primary Suite, Great Room and Game Room. Tankless water heater.
$1,000,000
5801 Oak Tree Road Edmond, OK 73025
- Type:
- Single Family
- Sq.Ft.:
- 4,692
- Status:
- Active
- Beds:
- 4
- Lot size:
- 0.48 Acres
- Year built:
- 1987
- Baths:
- 5.00
- MLS#:
- 1128145
- Subdivision:
- Oak Tree Add
ADDITIONAL INFORMATION
Take up this beautiful home located on the west side of Oak Tree backing up to the reputable National 11th fairway. This amazing home has room for everyone. As you enter the elegant foyer you see right into the formal dining. Large entertaining den with high ceiling, walk up bar and fireplace. Stunning remodeled kitchen with great natural light, large island, double ovens, lots of storage, pantry, and open to the dining and sizable living room. Primary suite has wood floors, great light, two closets, large shower, and extra nook dressing area. There are three good sized bedrooms upstairs each with private updated baths. Backyard has a great covered patio, relaxing swimming pool and still plenty of yard. Lots of updates on this lovely home including tankless water heaters, paint, flooring, and lighting fixtures. Oak Tree has 2 remarkable golf courses created by Pete Dye, community pool, gym, dining, tennis, yoga, and an amazing community atmosphere.
$499,500
8024 Lindsay Lane Edmond, OK 73025
- Type:
- Single Family
- Sq.Ft.:
- 3,460
- Status:
- Active
- Beds:
- 4
- Lot size:
- 0.54 Acres
- Year built:
- 2008
- Baths:
- 3.00
- MLS#:
- 1128187
- Subdivision:
- Highland Trails
ADDITIONAL INFORMATION
Welcome home! Step inside this beautiful 4 bed, 3 bath home with endless options and wide open living areas. Just inside the front door, you're welcomed into the entry area which leads directly to the heart of the home. The open kitchen, living, and dining spaces are perfect for entertaining and hosting. There's plenty of space for a large dining room table without feeling cramped, plus a large living - both just off the kitchen. Recently new, top-of-the-line appliances, fill out the kitchen which also features a spacious pantry. The bar top and dedicated eating space (in addition to the dining room) complete the center of the home. Three guest bedrooms and two guest bathrooms branch off the main living room which keeps secondary bedrooms separate from the master. Up near the entryway is the study which is currently being used as the ultimate man-cave! The opposite side of the house leads you to the master suite with its large main room, and well appointed closet and bathroom. Upstairs is the perfect home office and secondary space which makes for the ultimate home theater. Outside, an exceptional back yard, hot tub, and covered patio promise you great memories with fantastic outdoor living. The house contains multiple smart home features, extra in-wall ethernet wiring and surround sound wiring, fiber-optic high speed internet. And the neighborhood itself is a cherry on top with a community pool, playground, and sand volleyball court just down the street.
Open House:
Sunday, 11/17 2:00-4:00PM
- Type:
- Single Family
- Sq.Ft.:
- 2,775
- Status:
- Active
- Beds:
- 4
- Lot size:
- 0.31 Acres
- Year built:
- 2003
- Baths:
- 3.00
- MLS#:
- 1126601
- Subdivision:
- Belmont Villages I
ADDITIONAL INFORMATION
Welcome to this exquisite 4-bedroom, 3-bath home! This is located in a quiet and inviting neighborhood of the Belmont Villages addition in the great city of Edmond, Oklahoma. This property includes two spacious living areas to enjoy. One formal living and one expansive living room with a vaulted ceiling and cozy fireplace. There is also a BONUS loft upstairs that is very versatile! This property boasts an open, large kitchen perfect for people who love to cook or host guests, that overlooks the living room and is complete with a walkthrough pantry area and extra cabinets. There is a formal dining room as well as a breakfast nook attached to the kitchen. The luxurious master suite features double closets, vanities, a stand-up shower, and a jacuzzi tub. The large back porch, accessible from the master and living areas, is perfect for entertaining. And the very generous sized backyard offers ample space for outdoor activities. Don't miss out on this stunning home in a prime location!

Copyright© 2024 MLSOK, Inc. This information is believed to be accurate but is not guaranteed. Subject to verification by all parties. The listing information being provided is for consumers’ personal, non-commercial use and may not be used for any purpose other than to identify prospective properties consumers may be interested in purchasing. This data is copyrighted and may not be transmitted, retransmitted, copied, framed, repurposed, or altered in any way for any other site, individual and/or purpose without the express written permission of MLSOK, Inc. Information last updated on {{last updated}}
Edmond Real Estate
The median home value in Edmond, OK is $320,700. This is higher than the county median home value of $193,400. The national median home value is $338,100. The average price of homes sold in Edmond, OK is $320,700. Approximately 65.23% of Edmond homes are owned, compared to 28.11% rented, while 6.66% are vacant. Edmond real estate listings include condos, townhomes, and single family homes for sale. Commercial properties are also available. If you see a property you’re interested in, contact a Edmond real estate agent to arrange a tour today!
Edmond, Oklahoma 73025 has a population of 93,522. Edmond 73025 is more family-centric than the surrounding county with 39.66% of the households containing married families with children. The county average for households married with children is 30.67%.
The median household income in Edmond, Oklahoma 73025 is $87,591. The median household income for the surrounding county is $58,239 compared to the national median of $69,021. The median age of people living in Edmond 73025 is 36.9 years.
Edmond Weather
The average high temperature in July is 93.3 degrees, with an average low temperature in January of 26.4 degrees. The average rainfall is approximately 36.9 inches per year, with 5.2 inches of snow per year.

