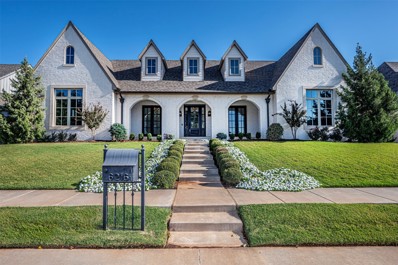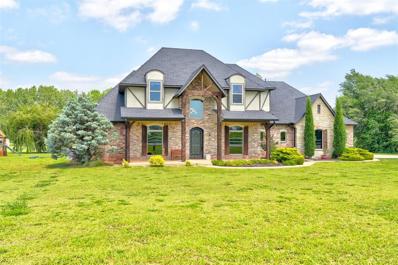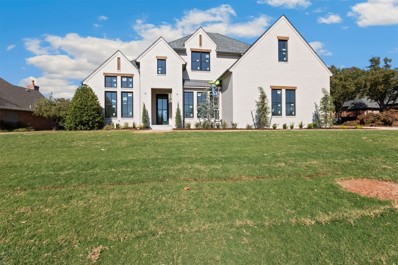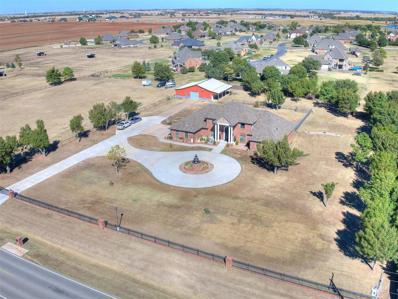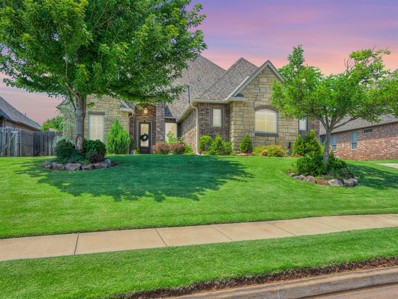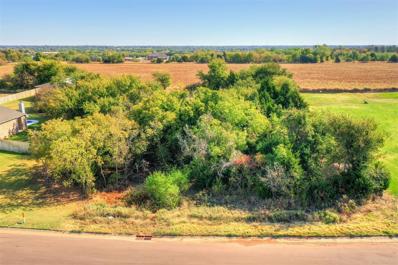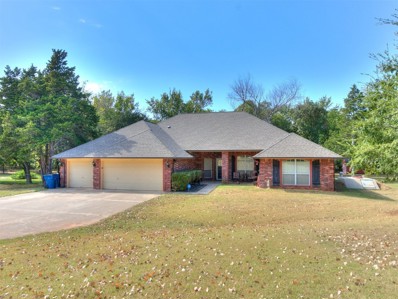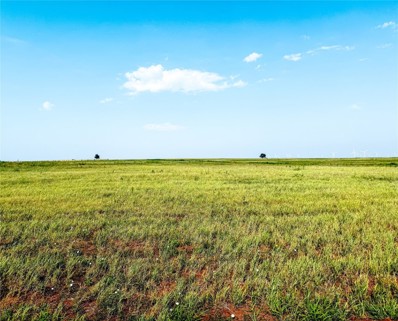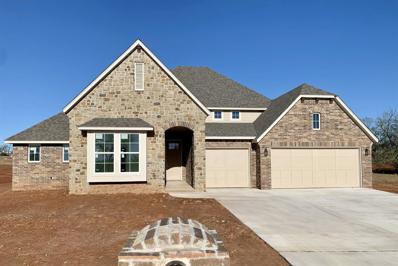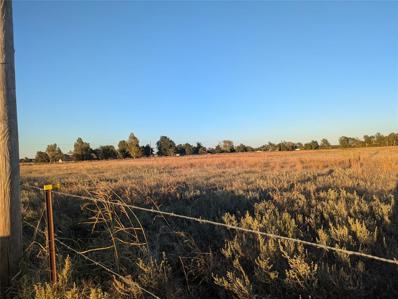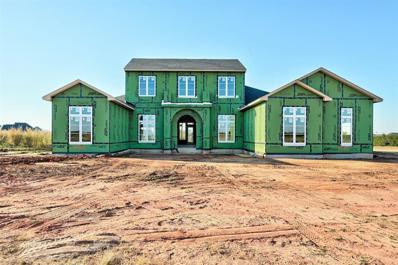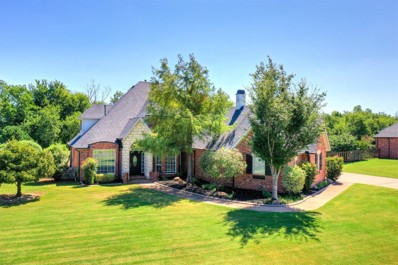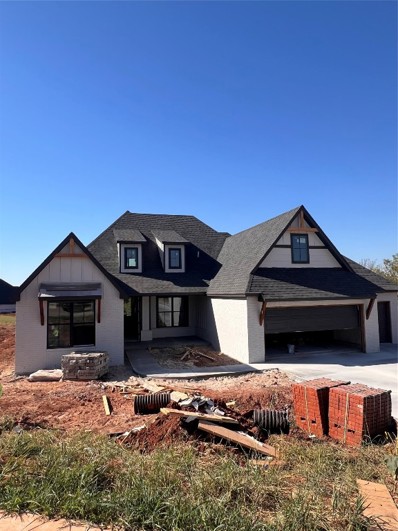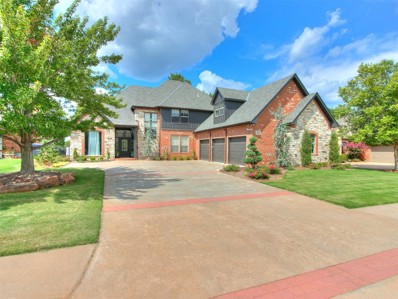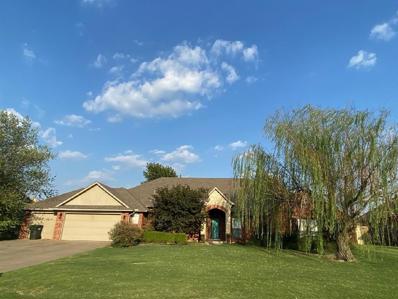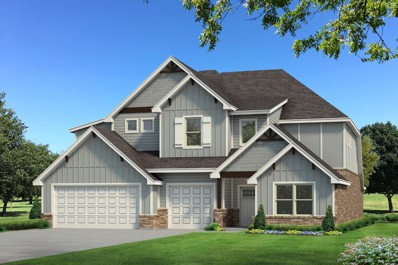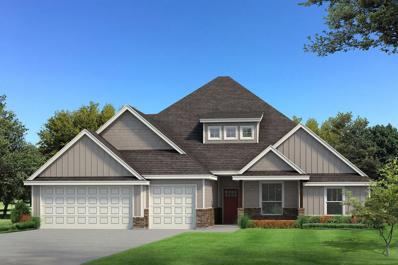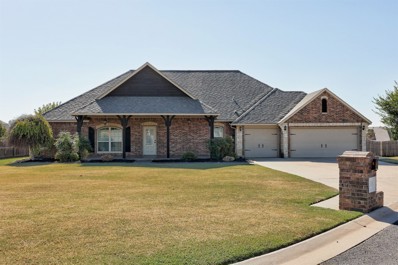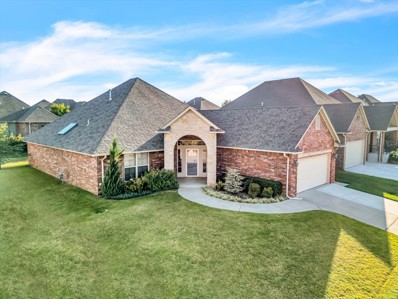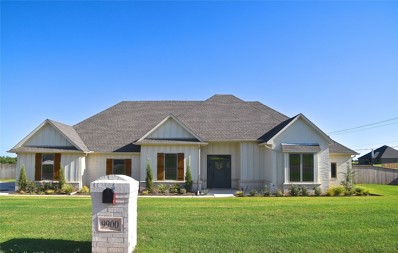Edmond OK Homes for Rent
$1,100,000
6216 Hazeltine Drive Edmond, OK 73025
- Type:
- Single Family
- Sq.Ft.:
- 3,757
- Status:
- Active
- Beds:
- 4
- Lot size:
- 0.29 Acres
- Year built:
- 2017
- Baths:
- 4.00
- MLS#:
- 1140657
- Subdivision:
- Turnberry/oak Tree
ADDITIONAL INFORMATION
A stunning one owner home featuring historical designs is nestled a newer area in Oak Tree situated across from a park. This lovely home offers 3 beds down with a 4th bed/bonus with a full bath up, one living & one dining provides for comfortable, open living, large chef's kitchen & island. The Master retreat includes a private setting with coffee bar, spa bath, and a huge closet that connects to the utility room. The Master retreat and study both provide a relaxing room on the front terrace. The front entry up the stately steps leads to double French doors as well as adding curb appear. You can access the home into the mudroom from the side porch friends entrance. 2 large separate guest suites feature private vanities and walk in closets. Additional storage is located under the stairs. The 3 car rear entry garage adds to the elegance of this quaint addition consisting of 47 lots just a short walk to Oak Tree Country Club.
- Type:
- Single Family
- Sq.Ft.:
- 4,036
- Status:
- Active
- Beds:
- 4
- Lot size:
- 2.04 Acres
- Year built:
- 2012
- Baths:
- 5.00
- MLS#:
- 1140364
- Subdivision:
- Summit The Ii
ADDITIONAL INFORMATION
Nestled on over 2 acres, this property seamlessly blends luxury, functionality, and comfort. Designed for modern living, the home features 4 spacious bedrooms (primary + 1 down, 2 up), each with its own private bath and walk-in closet, along with a centrally located half bath perfect for guests. The spacious kitchen is equipped with two pantries, a center island, and extensive cabinetry to meet all your storage needs. Adjacent to the kitchen is a formal dining room that includes a butler's pantry, perfect for entertaining guests in style. Step outside to enjoy the stunning pool, complete with a grotto-style waterfall. Upstairs, relax in the game room, which includes a wet bar, pool table, and a balcony overlooking the backyard. The oversized 4-car garage provides plenty of space, with two separate entryways into the home. For added peace of mind, the property includes a storm shelter, generator, and well. Come explore all the additional features this home has to offer!
$1,199,900
1609 Irvine Drive Edmond, OK 73025
- Type:
- Single Family
- Sq.Ft.:
- 3,782
- Status:
- Active
- Beds:
- 4
- Lot size:
- 0.37 Acres
- Year built:
- 2024
- Baths:
- 4.00
- MLS#:
- 1140259
- Subdivision:
- Oak Tree
ADDITIONAL INFORMATION
Now is your chance to live in a gorgeous new build in this sought-after community in Edmond. Residents here enjoy stunning golf-course views, gated entry and security, and top ranked Edmond Schools. A beautiful large iron door opens into the home where high ceilings coupled with hardwood floors prove an unparalleled feeling of luxury and openness. The kitchen features beautiful quartz countertops, spacious custom cabinetry, and a large butlers pantry. The primary suite boasts an extra large walk-in closet and access to the large utility room. There are two bedrooms upstairs, two full baths and a LARGE bonus room. You can't beat these beautiful golf-course views from the spacious back patio with soaring vaulted ceilings. This house is complete luxury!
$1,400,000
6363 NW 220th Street Edmond, OK 73025
- Type:
- Single Family
- Sq.Ft.:
- 5,248
- Status:
- Active
- Beds:
- 5
- Lot size:
- 4.25 Acres
- Year built:
- 1997
- Baths:
- 5.00
- MLS#:
- 1139882
- Subdivision:
- Deer Creek Township
ADDITIONAL INFORMATION
Stately country estate on 4.25 Acres with 50x48 Shop. Attention to detail went into this gorgeous remodel. Since 2016 updates include circle drive, fountain, opened up the floor plan, painted, remodeled kitchen, remodeled bathrooms, flooring, fixtures, fireplace in primary suite along with the stunning bathroom with walk-thru shower, and new HVAC 2021 to main part of home. 5th bedroom is optional sitting room or study. Custom home theater room with seating. Entertaining made easier with butlers kitchen boasting farmhouse sink, oven, and additional pantry space. Property is fenced with gated entry and cross fenced for livestock. Full amenities list available upon request.
$550,000
709 Belmar Drive Edmond, OK 73025
- Type:
- Single Family
- Sq.Ft.:
- 3,116
- Status:
- Active
- Beds:
- 4
- Lot size:
- 0.24 Acres
- Year built:
- 2012
- Baths:
- 4.00
- MLS#:
- 1139142
- Subdivision:
- Belmont Park 02
ADDITIONAL INFORMATION
Introducing a stunning home that offers privacy and serenity within the highly desirable Belmont Park community. You will be impressive with the features in this home. Upon arrival, the striking curb appeal of this property is immediately apparent. Step inside and be greeted by over 3300 square feet of exquisite designed living space-- boasting 4 bedrooms, plus study, and 3.1 bathrooms, ensuring ample space for family and guests alike. The interior is a masterpiece of quality finishes and meticulous attention to detail, with high ceilings, rich hardwood floors, and luxurious fixtures throughout. The gourmet kitchen is a chef's dream, featuring top-of-the-line appliances, custom cabinetry, and an expansive center island. The spacious living room with fireplace connects to the open kitchen offering the perfect setting for entertaining guests. The upper level features a huge bonus room and bathroom. The lavish primary suite is a true retreat with a tray ceiling and a private door leading outside. It features a spa-like en-suite bathroom with a large tub, walk-in shower, and vanity. Enjoy a refreshing dip in the sparkling pool or relax under the covered patio, perfect for gatherings with friends and family. Walk-in storm shelter in the garage. Located in the highly sought-after Edmond School District. Community pool and playground. Welcome Home.
- Type:
- Land
- Sq.Ft.:
- n/a
- Status:
- Active
- Beds:
- n/a
- Lot size:
- 0.84 Acres
- Baths:
- MLS#:
- 1140047
- Subdivision:
- Prairie Meadow
ADDITIONAL INFORMATION
Beautiful, wooded .83 acre lot in the sought after Prairie Meadow neighborhood.
Open House:
Sunday, 11/17 2:00-4:00PM
- Type:
- Single Family
- Sq.Ft.:
- 4,541
- Status:
- Active
- Beds:
- 4
- Lot size:
- 0.41 Acres
- Year built:
- 1993
- Baths:
- 4.00
- MLS#:
- 1140069
- Subdivision:
- Oak Tree
ADDITIONAL INFORMATION
Calling all golfers! Rare opportunity to own an Oak Tree home right on the golf course. Perched on the 11 E Fairway this property offers spectacular views of the golf course. With 4,571 sq ft of space, this stunning home has something for everyone! The main living room (complete with a wet bar!), dining area and kitchen all flow together to create the perfect space for entertaining. The chef(s) of the home will never want to leave the grand kitchen with gas cooktop, large center island, built in buffet, spacious pantry, and tons of storage and prep space. A second dining space provides additional room for your larger gatherings. A cozy 2nd living area offers a place for more intimate gatherings while a grand office with French doors for privacy is a great getaway for work, study or just enjoying a good book. The primary bedroom has a spa-like ensuite bathroom with whirlpool tub, double sink vanity, shower and walk-in closet. Upstairs offers 3 bedrooms, 2 bathrooms and a wonderful bonus room with balcony looking over the back yard and golf course. Step out back for a lovely oasis complete with swimming pool, hot tub, extensive patio areas, and amazing views! Selling as-is. Property was recently appraised at $740,000!
- Type:
- Single Family
- Sq.Ft.:
- 2,760
- Status:
- Active
- Beds:
- 4
- Lot size:
- 1 Acres
- Year built:
- 1999
- Baths:
- 3.00
- MLS#:
- 1139743
- Subdivision:
- Sand Plum Add Ii
ADDITIONAL INFORMATION
Welcome to this beautiful home, perfect for families or anyone who loves extra space and modern comforts! Located in a peaceful neighborhood, this home boasts a large and long driveway that leads to a 3-car garage, giving you plenty of room for vehicles and storage. The covered porch is a great spot to relax and enjoy the outdoors. Inside, you'll find a flowy, open-concept design that creates a welcoming atmosphere throughout the home. The big living room is the heart of the home, complete with built-in shelving to display your favorite items. The dedicated office is perfect for working from home or studying in a quiet space. The large, functional kitchen is perfect for cooking a family meal or hosting friends, this kitchen has you covered. Step outside to the covered patio, perfect for grilling or just relaxing while enjoying the fresh air. The huge backyard offers plenty of space for kids, pets, or gardening, and there's a large shed for all your extra storage needs. Other updates include a newer roof and other major appliance upgrades that are newer within the last 5 years so you can rest easy knowing the home is in great shape. With all these amazing features, this home is a must-see! Don't miss out on the chance to make it yours!
- Type:
- Land
- Sq.Ft.:
- n/a
- Status:
- Active
- Beds:
- n/a
- Lot size:
- 2.51 Acres
- Baths:
- MLS#:
- 1131567
- Subdivision:
- Trails End
ADDITIONAL INFORMATION
Unwind in your own piece of paradise on 2.5 acres of land, located just outside of the city. With limited restrictions, this property offers the perfect setting for building your dream home, barndominium, or as a long-term investment in land that will always be in demand.
$574,900
14500 Rushing Lane Edmond, OK 73025
- Type:
- Single Family
- Sq.Ft.:
- 2,826
- Status:
- Active
- Beds:
- 4
- Lot size:
- 0.75 Acres
- Year built:
- 2024
- Baths:
- 3.00
- MLS#:
- 1139676
- Subdivision:
- Rush Creek
ADDITIONAL INFORMATION
Move in Ready Late December! The Northwood, situated in Rush Creek, is a part of the highly desirable Deer Creek school district. On a beautiful 0.75 acre lot, it has great curb appeal with the stone exterior. The large open entry has high a ceiling with beams leading into the living room with a gas fireplace, and large windows overlooking a covered front porch. The kitchen makes for a great entertaining space with a large island, walk in pantry, double oven, 5 burner cooktop, and messy kitchen. The primary suite has a luxurious bath with a 6ft tub, double sink vanity and massive walk in closet with direct access to the laundry room. Adjacent to the primary suite is a study with french doors, perfect for a home office. With 3 additional bedrooms, all with spacious closets, this home offers the perfect layout for families. Additional amenities include a full sprinkler system, tankless water heater, healthy air filtration system, schluter waterproofing in showers, in ground storm shelter and smart home system. This Zero Energy Ready Home is unrivaled among other energy-efficient homes with its superior design and construction. Adhering to the highest standards for energy efficiency, comfort, and air quality, it promises long-term savings. Some innovations include a thermal enclosure, water and moisture barrier, ENERGY STAR® appliances, high-performance windows, a perfectly sized HVAC system, and so much more. Living in Rush Creek, enjoy easy access to the 74 to get to Downtown Edmond or OKC in no time. With larger lots and trees, this is a beautiful community where it feels like you are out in the countryside. *Stock Photography Included. Features and finishes may vary
- Type:
- Land
- Sq.Ft.:
- n/a
- Status:
- Active
- Beds:
- n/a
- Lot size:
- 9.98 Acres
- Baths:
- MLS#:
- 1139794
- Subdivision:
- Edmond Township
ADDITIONAL INFORMATION
Fantastic location on the corner of Pennsylvania and Waterloo. Build your dream home!
$1,285,570
2430 NW 227th Street Edmond, OK 73025
- Type:
- Single Family
- Sq.Ft.:
- 4,433
- Status:
- Active
- Beds:
- 4
- Lot size:
- 1.25 Acres
- Baths:
- 4.00
- MLS#:
- 1139156
- Subdivision:
- Addington Farms Ii Sec 2
ADDITIONAL INFORMATION
Stunning Mission-style luxury home, nestled on a 1.25 acre lot in the exclusive gated community of Addington Farms. This luxurious 2-level home will feature 3 bedrooms, 2.1 baths and study on the main level and one bedroom, one full bath, and bonus room upstairs. The home boasts a breathtaking 23' entryway ceiling and will include 12' ceilings throughout. Stunning detailed archways and open-concept kitchen, living, and dining areas are designed for seamless living and entertaining. Living room features will include a wet bar, fireplace, and 16' sliding patio doors that lead to an expansive covered patio with outdoor kitchen and patio fireplace. A chef’s kitchen offering high-end appliance package, Quartz countertops, large center island, and spacious butler's pantry to include additional cabinetry and appliances. This home will truly be set apart from the rest with a stone and stucco exterior, front courtyard water feature, and spacious backyard overlooking a pond. Located within the highly sought-after Deer Creek school district. Call and schedule your private tour today!
$617,000
22500 Laras Lane Edmond, OK 73025
Open House:
Sunday, 11/17 2:00-4:00PM
- Type:
- Single Family
- Sq.Ft.:
- 3,401
- Status:
- Active
- Beds:
- 5
- Lot size:
- 0.69 Acres
- Year built:
- 2003
- Baths:
- 5.00
- MLS#:
- 1139116
- Subdivision:
- Southerly Farms Sec Iv
ADDITIONAL INFORMATION
Welcome to an absolute dream home! Located in the privately gated and highly sought after neighborhood, Southerly Farms. The property is seated on a large lot with an in-ground pool overlooking a greenbelt. On the first floor you'll find an open concept living space, a primary suite featuring a fireplace and walk out patio, a second bedroom and an office space. Upstairs includes 3 spacious bedrooms, two bathrooms and a large game room/flex room. The neighborhood provides many advantages including walking access to the next door elementary school, Prairie Vale! 3 private ponds can also be found within the secure gates of Southerly Farms. The roof has been replaced within the last 3 years with high impact shingles. With so much space to offer, this house is waiting for you to make it your own! Book a showing today!
$599,900
13541 Hickory Way Edmond, OK 73025
- Type:
- Single Family
- Sq.Ft.:
- 3,234
- Status:
- Active
- Beds:
- 4
- Lot size:
- 0.77 Acres
- Year built:
- 2024
- Baths:
- 3.00
- MLS#:
- 1139113
- Subdivision:
- Rush Creek Ii
ADDITIONAL INFORMATION
New construction award winning Redford plan with open layout with all ceilings 9' or more. Vaulted Foyer open to the 2nd level. Lots of hardwood flooring. Spacious Study just off the Foyer makes it convenient for business appointments so they don't have to enter the main body of the home. Beautiful Kitchen with granite island & counters, built-in stainless appliances, 36" gas cooktop vented to the outside, pendant lights over the island, pot & pan drawers, 54" cabinets with glass uppers + more. Very large Breakfast Nook lets in lots of natural light & opens to large covered patio. 11' ceiling in Kitchen & Nook with wood beams. Primary Suite with spacious Bath with large tiled shower, stand-alone soaker tub, split vanities, & large his/her split walk-in closet with a door to the Laundry Rm. 1 bed/bath/Gameroom upstairs.
$448,240
9535 Monterey Drive Edmond, OK 73025
- Type:
- Single Family
- Sq.Ft.:
- 2,155
- Status:
- Active
- Beds:
- 4
- Lot size:
- 0.75 Acres
- Year built:
- 2024
- Baths:
- 3.00
- MLS#:
- 1138902
- Subdivision:
- Ranchero Lake Estate
ADDITIONAL INFORMATION
Welcome to your dream home in the exclusive gated community of Ranchero Lake Estates, nestled within the highly acclaimed Deer Creek School system. This stunning modern farmhouse is perfectly situated on a generous three-quarter acre lot, offering a serene retreat with ample privacy. The neighborhood boasts unique amenities including fishing ponds, shop approval, and the freedom to install privacy fencing, making it an ideal setting for families and outdoor enthusiasts alike. As you approach the home, you're greeted by an impressive facade with abundant curb appeal and an expansive covered front porch—perfect for enjoying peaceful evenings. Step through the elegant iron and glass front door and be welcomed by an abundance of natural light that floods the open-concept living space, enhanced by luxurious vinyl plank flooring that flows seamlessly through the common areas. The heart of the home is the gourmet kitchen, featuring expansive storage, a large island adorned with quartz countertops, stainless steel appliances, and a spacious pantry. This culinary haven effortlessly transitions into a dining area off the entryway and a large living room, highlighted by a striking floor-to-ceiling rock wall surrounding a cozy fireplace. On the south side of the house, discover two spacious bedrooms and a full bath, along with a versatile fourth bedroom or study that can adapt to your family's needs. The north side reveals the exquisite primary suite, boasting a luxurious ensuite bathroom complete with a double vanity, a freestanding tub, and a glass-encased shower. The impressive walk-in closet features dual built-in dressers and ample hanging space for your wardrobe. Additional highlights include a large two-car garage, laundry room with a folding table, a convenient powder bathroom, and a large covered back patio that is perfect for watching sunsets. This home is the perfect oasis for any family, combining modern luxury with the tranquility of country living.
- Type:
- Single Family
- Sq.Ft.:
- 4,020
- Status:
- Active
- Beds:
- 4
- Lot size:
- 0.22 Acres
- Year built:
- 1998
- Baths:
- 4.00
- MLS#:
- 1126794
- Subdivision:
- The Pointe At Oak Tree
ADDITIONAL INFORMATION
FULLY LOADED WITH EXCEPTIONAL UPDATES on the Fifteenth Fairway! This masterfully made-over 4 bedroom, 3 1/2 bathroom home has everything you need complete with a view! You’ll discover your new favorite feature every time you enter a room. The French doors and beautiful built-ins of the study; the jaw dropping marble fireplace of the living room; the attractive & functional cabinets, sleek stainless steel appliances, walk-in pantry, and stunning countertops of the kitchen. It’s hard to beat this impressive primary suite, though, complete with a fireplace, a spa-like bathroom, patio access, and large closet. Upstairs, the huge bonus room and three spacious bedrooms ensure everyone has their own place to chill. Laundry won’t be such a chore in this utility room either—with plenty of counter space, storage, and even a space for a fridge. Outside, ENJOY THE VIEW OF THE GOLF COURSE from the private covered patio. Don't let this beauty pass you by!
$460,000
8039 Lindsay Lane Edmond, OK 73025
- Type:
- Single Family
- Sq.Ft.:
- 3,197
- Status:
- Active
- Beds:
- 4
- Lot size:
- 0.51 Acres
- Year built:
- 2006
- Baths:
- 3.00
- MLS#:
- 1132008
- Subdivision:
- Highland Trails
ADDITIONAL INFORMATION
This exceptional home features rustic hickory wood floors, granite countertops, and so much more. You don't want to miss this home!!!
- Type:
- Single Family
- Sq.Ft.:
- 3,368
- Status:
- Active
- Beds:
- 5
- Lot size:
- 4.08 Acres
- Year built:
- 1997
- Baths:
- 3.00
- MLS#:
- 1138897
- Subdivision:
- Unplatted
ADDITIONAL INFORMATION
Enjoy two generous living areas, perfect for relaxing or entertaining. The extra-large TV/flex room offers carpeted comfort. Bathrooms have tile floors for easy maintenance. The kitchen features durable tile flooring, updated stainless steel appliances, plenty of counter space. The luxurious master suite on the main floor provides a peaceful escape, complete with spa-like amenities for your relaxation. Four bedrooms upstairs offer plenty of space for family or guests, all bedrooms feature carpet and ample closet space. There is a full bath with double sinks upstairs. This home has exquisite knotty pine cabinetry, doors, and trim, adding warmth and charm. There is a mudroom and very large laundry room. Ideal for hosting gatherings, the covered patio includes an extra large gas grill, refrigerator, prep area, this is an entertainer's dream. This area also features a large redwood game room perfect for a hot tub, pool table, yoga room, and it has its own heat and air unit for comfort. The separate garage is a standout feature, complete with added surround storage and a dedicated workspace, all finished with epoxy flooring for durability. Two shops, a greenhouse with a storage building, a barn, and a lean-to provide endless possibilities for hobbies, storage, or agricultural pursuits .Relax on the beautiful front porch and enjoy the serene views of your expansive property. The home features a DaVinci Composite Shake Roof System with a Class IV Impact rating, ensuring long-lasting protection and peace of mind. Benefit from a Generac generator, an aerobic septic system, and a new heating unit, double hung Anderson windows ensuring comfort year-round. The home features both a tankless hot water heater and a 50-gallon hot water heater for your convenience. A security system, smoke alarms, and a large below-ground storm shelter offer peace of mind. This exceptional property is a rare find. Don't miss the chance to make this house your forever home!
$708,040
13720 Bozeman Road Edmond, OK 73025
- Type:
- Single Family
- Sq.Ft.:
- 3,625
- Status:
- Active
- Beds:
- 5
- Lot size:
- 0.83 Acres
- Year built:
- 2024
- Baths:
- 5.00
- MLS#:
- 1138624
- Subdivision:
- Prairie Meadows
ADDITIONAL INFORMATION
This Korbyn floor plan includes 3,895 Sq Ft of total living space, which includes 3,625 Sq Ft of indoor living space and 270 of outdoor living space. There is also a 690 Sq Ft, three-car garage with carriage doors and a storm shelter installed. This truly spectacular home offers 5 sizeable bedrooms, 4 full bathrooms, a half bath, 2 covered patios, an In-Law/guest suite, a mud area, a utility room, and a generous bonus room. Pass the covered front porch and the dual height entry lies the ultimate floor plan. The great room embraces wood-look tile, a spectacular cathedral ceiling with a crows feet detail, a ceiling fan, our luxurious 3-panel sliding door, and a center gas fireplace surrounded by our stacked stone detail. The great room opens to the kitchen, which boasts an oversized center island with a trash can pullout, custom-built cabinets to the ceiling, soft close drawer glides and hinges throughout, 3 CM countertops, a HUGE walk-in pantry, stainless steel appliances, including double ovens and a 5-burner cooktop, adorning tile backsplash, stunning pendant lighting, and ample storage opportunities. The secluded primary suite features windows, our cozy carpet finish, a ceiling fan, and our sloped ceiling detail. The outstanding primary bath features a European walk-in shower, a separate sink vanity concept, a free-standing tub, a private water closet, & TWO primary walk-in closets. Bedroom #2 lies towards the front of the home and spotlights an In-Law/guest suite set up with a walk-in closet included. The second level holds the generous bonus room, a full bath, a Jack and Jill bathroom set up, and bedrooms #3, #4, and #5. EXTENDED outdoor living proudly supports a corner wood-burning fireplace, a gas line for your grill, and a TV hookup (covered back patio has been extended by 4'). Other amenities for this stellar home include a tankless water heater, an air filtration system, a fresh air ventilation system, and so much more!
- Type:
- Single Family
- Sq.Ft.:
- 1,890
- Status:
- Active
- Beds:
- 4
- Lot size:
- 0.95 Acres
- Year built:
- 2024
- Baths:
- 2.00
- MLS#:
- 1138622
- Subdivision:
- Hamilton
ADDITIONAL INFORMATION
The Phoenix With over 1,800+ sqft., this designer floor plan is truly remarkable inside and out. Features include a kitchen island, spacious master closet, a two-car garage, large windows that provide plenty of natural lighting, a back patio space, and an open floor plan. Oversized .95 acre lot PLUS Shops are approved. Need Down payment money? Call today to see if you qualify for the zero-down USDA home loan! Our homes are within the boundaries of this program. Builder offering $5,000 in closing costs! Estimated Completion Date February 2025
$675,840
13664 Bozeman Road Edmond, OK 73025
- Type:
- Single Family
- Sq.Ft.:
- 3,350
- Status:
- Active
- Beds:
- 5
- Lot size:
- 0.81 Acres
- Year built:
- 2024
- Baths:
- 4.00
- MLS#:
- 1138615
- Subdivision:
- Prairie Meadows
ADDITIONAL INFORMATION
This Poppey Bonus Room 5 Bedroom includes 3,700 Sqft of total living space, which includes 3,350 Sqft of indoor living and 350 Sqft of outdoor living. This home offers 5 bedrooms, 3 full baths, a powder room, a bonus room, a study, 2 dining areas, and a 3 car garage with carriage doors and a storm shelter installed. The great room presents a breathtaking coffered ceiling, a ceiling fan, wood-look tile, large windows, and eggshell paint throughout. The high-end kitchen supports 3 CM countertops, well-crafted cabinets to the ceiling, soft close drawer glides and hinges throughout, stainless steel appliances, including double ovens and a 5-burner cooktop, a center island with a trash can pullout, gleaming tile backsplash, a separate corner pantry, and stunning pendant lighting. The formal dining room is towards the front of the house, while the breakfast dining area is towards the back, with the 3-panel sliding door leading you to your covered back patio. The primary suite boasts a sloped ceiling with a fan, windows, and our cozy carpet finish. The spa-like primary bath features separate vanities with framed mirrors, a private water closet, a free-standing tub, a European walk-in shower, and a HUGE walk-in closet. The covered outdoor living area includes a wood-burning fireplace, a TV hook up, and a gas line. Other amenities include our healthy home technology, a tankless water heater, a whole home air filtration system, R-44 insulation, and so much more.
$671,540
13654 Bozeman Road Edmond, OK 73025
- Type:
- Single Family
- Sq.Ft.:
- 3,285
- Status:
- Active
- Beds:
- 5
- Lot size:
- 0.89 Acres
- Year built:
- 2024
- Baths:
- 4.00
- MLS#:
- 1138581
- Subdivision:
- Prairie Meadows
ADDITIONAL INFORMATION
This Wesley Bonus Room Floor Plan includes 3,630 Sqft of total living space, which features 3,285 Sqft of indoor living space and 345 Sqft of outdoor living space. There is also a 590 Sqft, three car garage with carriage doors and a storm shelter installed! This desirable home offers 5 bedrooms, 3 full bathrooms, 2 covered patios, a large bonus room, a powder room, and a utility room. The great room supports an immaculate cathedral ceiling with a crows feet detail and a ceiling fan, wood-look tile, a 3-panel sliding door, rocker switches throughout, and a center gas fireplace surrounded by our exquisite stacked stone detail. The upscale kitchen boasts stunning pendant lighting, stainless steel appliances including double ovens and a 5-burner cooktop, 3 CM countertops, vogue tile backsplash, well-crafted cabinets to the ceiling, soft close drawer glides and hinges, a separate walk-in pantry, and a large center island that holds a roomy farm sink, a dishwasher, and a trash can pullout. The primary suite provides a sloped ceiling detail, a ceiling fan, a plush carpet finish, and windows. Attached is the main bath which has a batwinged vanity, a large walk-in shower, a private water closet, a free-standing tub, and a HUGE walk-in closet! The covered outdoor living area is extended by 4' and welcomes a wood-burning fireplace, a gas line for your grill, and a handy TV hookup. Other included features for this elegant home include our healthy home technology, an air filtration system, a tankless water heater, double glazed vinyl low E windows with argon, R-44 and R-15 insulation, a fresh air ventilation system, and so much more!
$479,000
1468 Sunset Circle Edmond, OK 73025
- Type:
- Single Family
- Sq.Ft.:
- 2,966
- Status:
- Active
- Beds:
- 4
- Lot size:
- 0.5 Acres
- Year built:
- 2009
- Baths:
- 3.00
- MLS#:
- 1138428
- Subdivision:
- Highland Trails Sec 2
ADDITIONAL INFORMATION
Just shy of 1/2 of an acre, this spacious lot and CHARMING HOME is a MUST SEE. The front porch is large and inviting. Spacious entry way will welcome you as you make your way to the large and open living room with a wood burning fireplace. Beautiful well-kept hard wood floors and tall ceilings throughout the main areas of the home. Stainless steel appliances in the open kitchen with a large dining area. On the first floor, you will find the primary main bedroom with a wide-open primary bathroom and closet. Spacious laundry room along with 3 secondary bedrooms, one full bathroom and a half bath. Upstairs, there is a flex room that could be used as an office, play room, game room or craft room. Enjoy the ample bonus room complete with projector and screen. The back patio is extended with concrete for extra entertaining space. This wonderful neighborhood has a pool, park, sand volleyball court, walking trails and a pond.
$399,000
608 Geneva Drive Edmond, OK 73025
- Type:
- Single Family
- Sq.Ft.:
- 2,230
- Status:
- Active
- Beds:
- 2
- Lot size:
- 0.19 Acres
- Year built:
- 2015
- Baths:
- 2.00
- MLS#:
- 1137170
- Subdivision:
- Gardens I At Kelly Lakes
ADDITIONAL INFORMATION
Indulge in luxurious living at its finest. This beautiful home is located in the gated Gardens at Kelly Lakes, which includes lawn care and home exterior maintenance. The inviting living room features two sitting areas, a gas fireplace, oversized windows with an abundance of natural light, and access to the back patio. It seamlessly connects to the kitchen and dining area. The spacious kitchen boasts elegant cabinetry, rich granite countertops, a stylish backsplash, and stainless steel appliances, all designed with a modern flair. The generous master suite accommodates king-sized furniture and includes an oversized bathroom complete with a large walk-in shower adorned with decorative ceramic tile, a spacious walk-in closet, a skylight, and granite countertops. The luxurious master bath also features a Whirlpool Jacuzzi tub. An additional bedroom is equally spacious, resembling a master suite, with a second full bathroom just around the corner. The study features french doors, crown molding, wainscoting, and tile floors. The home includes full sprinklers, full gutters, french drain, security system, and a fully fenced backyard. Enjoy access to the neighborhood clubhouse, which includes a kitchen, exercise equipment, a pool, and a safe room. Edmond Public Schools. Close to shopping, grocery, and dining. You don't want to miss this one!
$529,900
9900 Oakwood Drive Edmond, OK 73025
- Type:
- Single Family
- Sq.Ft.:
- 2,726
- Status:
- Active
- Beds:
- 4
- Lot size:
- 0.76 Acres
- Year built:
- 2023
- Baths:
- 3.00
- MLS#:
- 1137730
- Subdivision:
- Rosewood
ADDITIONAL INFORMATION
*** $7,500 BUILDER CREDIT OFFERED FOR BUYERS CLOSING COSTS/RATE BUY DOWN *** This one is MOVE-IN READY! *** It's absolutely STUNNING and sits on a 3/4 acre, privacy fenced, corner lot! Armer Construction is a local, seasoned builder with quality workmanship & details are perfectionist! Open floor plan of living/kitchen is a welcoming space for family & friends to gather. Living area hosts a beautiful fireplace and panoramic doors looking over the oversized, covered back porch & fenced backyard. Flooring is wood-like tile in main living areas, ceramic tile in wet areas and high quality carpet/pad in bedrooms. The kitchen is just BREATHTAKING! You'll want for nothing as you prepare meals here! Floor to ceiling custom cabinetry, walk-in pantry with built in cabinetry, accent lighting, huge island, farmhouse sink, gas stove with cabinet as well as all the bells & whistles to make this a dream kitchen and large dining area! It lacks for NOTHING. Optional formal dining/office includes a lighted, huge shelf wall which is accented by a fabulous light fixture. Four secondary bedrooms or 3 with an office share East hall. Master suite is perfect with his/hers gorgeous bath including separate vanities stand alone soaker tub & marble shower. This leads to an ENORMOUS master closet you will not believe with built in cabinetry. Huge, picture windows throughout provides a ton of natural light! I can't say enough about this one. The quality of construction is evident above most! The design and finishes throughout are fabulous. IT IS A MUST SEE! Enjoy Logan County Taxes and Deer Creek Schools! The home is on a private well, aerobic septic, ONG & OG&E. Rosewood Addition is a beautiful place to call home. This home is surrounded by beautiful, new construction establishing neighborhoods to last a lifetime! These incentives won't last forever! Quality construction/finishes will NOT disappoint even the pickiest of buyers! Want for NOTHING in this beauty! See it today!

Copyright© 2024 MLSOK, Inc. This information is believed to be accurate but is not guaranteed. Subject to verification by all parties. The listing information being provided is for consumers’ personal, non-commercial use and may not be used for any purpose other than to identify prospective properties consumers may be interested in purchasing. This data is copyrighted and may not be transmitted, retransmitted, copied, framed, repurposed, or altered in any way for any other site, individual and/or purpose without the express written permission of MLSOK, Inc. Information last updated on {{last updated}}
Edmond Real Estate
The median home value in Edmond, OK is $320,700. This is higher than the county median home value of $193,400. The national median home value is $338,100. The average price of homes sold in Edmond, OK is $320,700. Approximately 65.23% of Edmond homes are owned, compared to 28.11% rented, while 6.66% are vacant. Edmond real estate listings include condos, townhomes, and single family homes for sale. Commercial properties are also available. If you see a property you’re interested in, contact a Edmond real estate agent to arrange a tour today!
Edmond, Oklahoma 73025 has a population of 93,522. Edmond 73025 is more family-centric than the surrounding county with 39.66% of the households containing married families with children. The county average for households married with children is 30.67%.
The median household income in Edmond, Oklahoma 73025 is $87,591. The median household income for the surrounding county is $58,239 compared to the national median of $69,021. The median age of people living in Edmond 73025 is 36.9 years.
Edmond Weather
The average high temperature in July is 93.3 degrees, with an average low temperature in January of 26.4 degrees. The average rainfall is approximately 36.9 inches per year, with 5.2 inches of snow per year.
