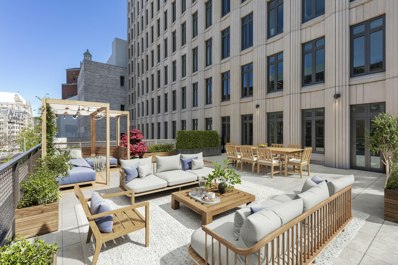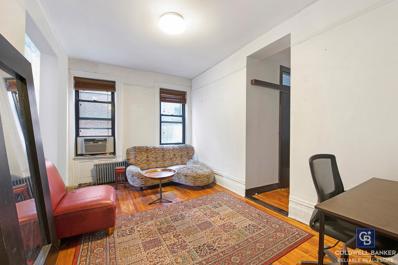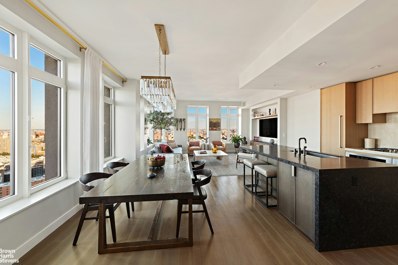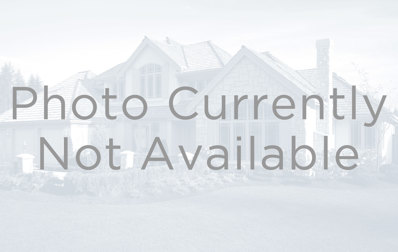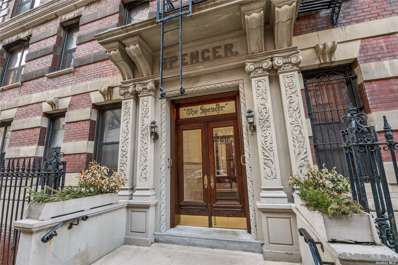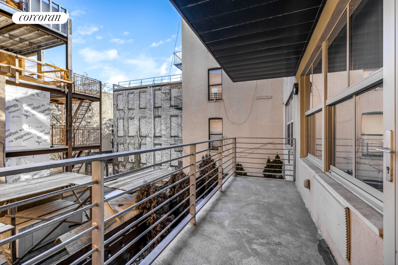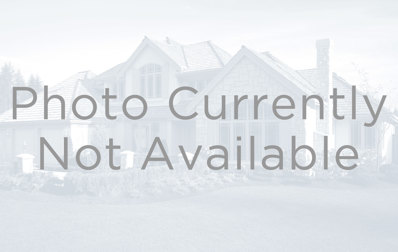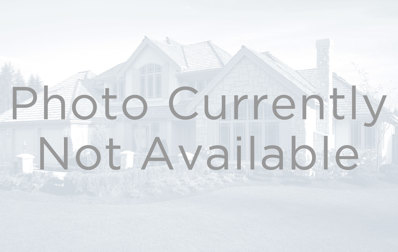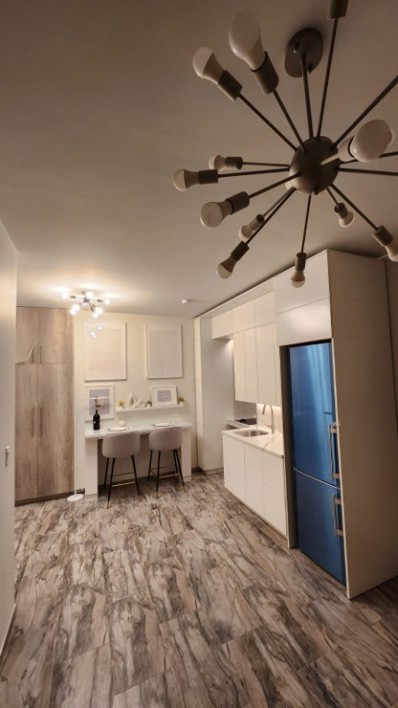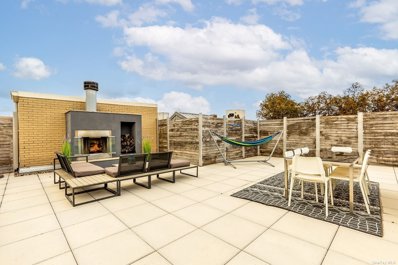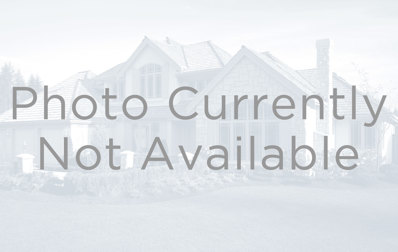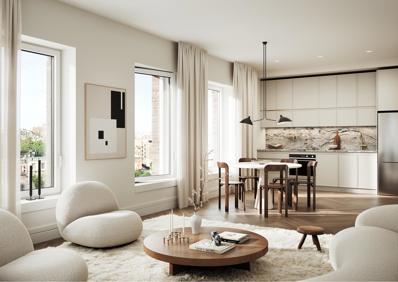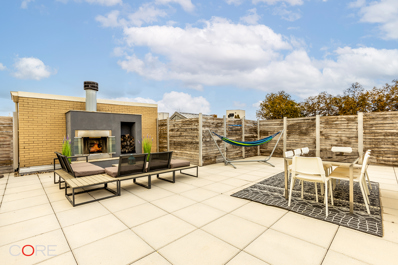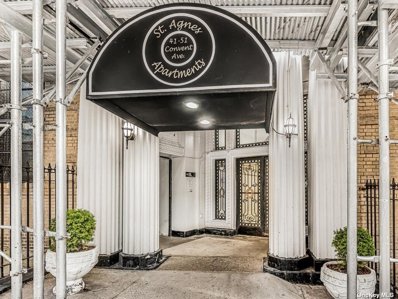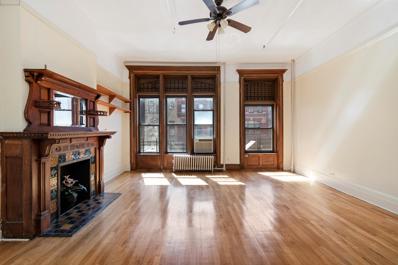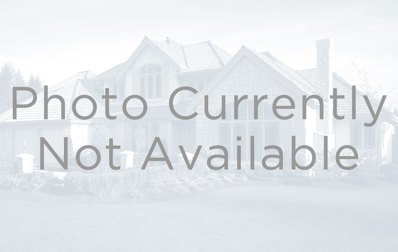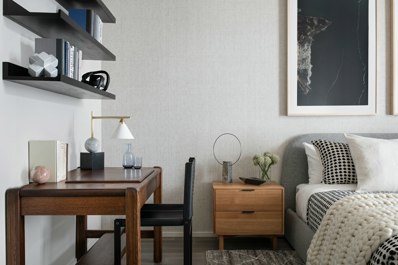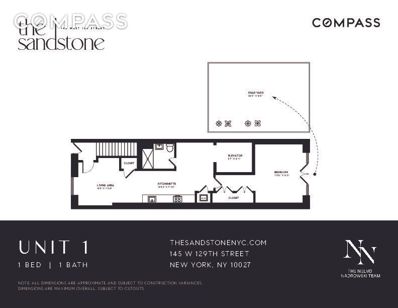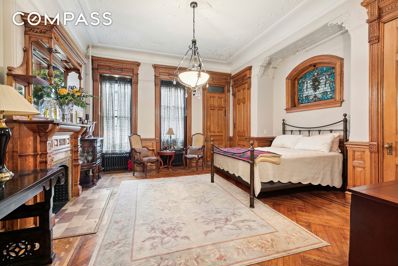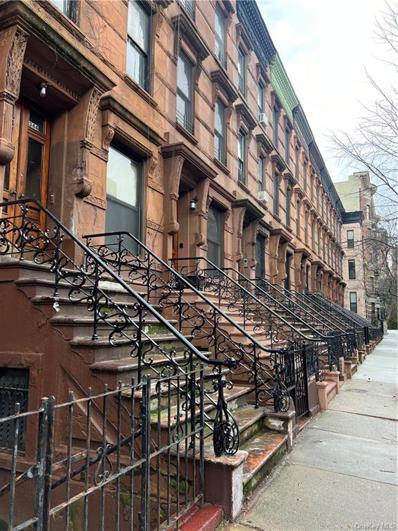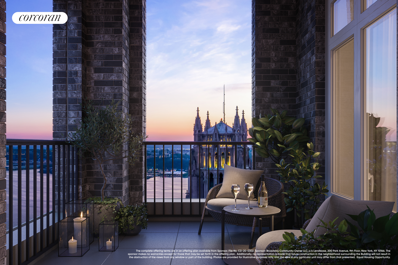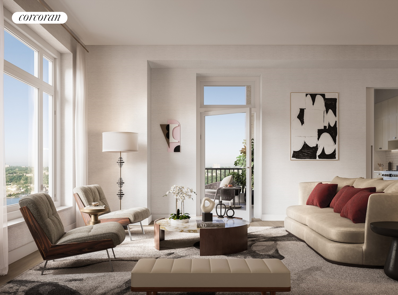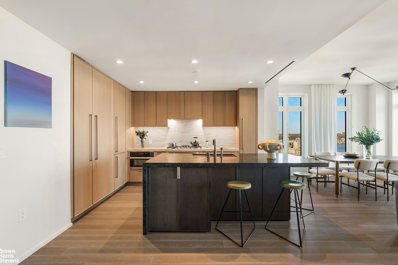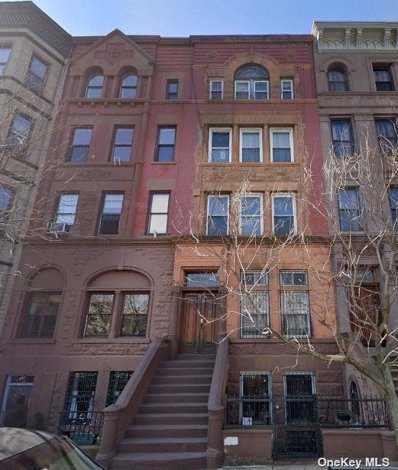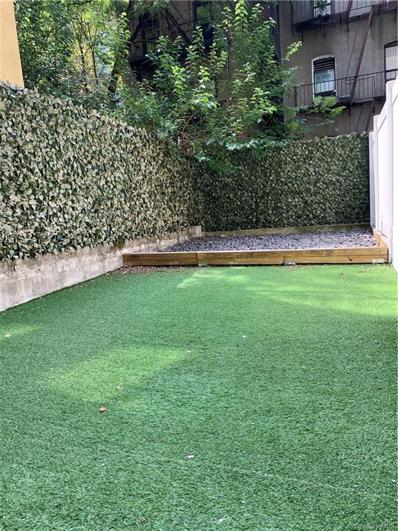New York NY Homes for Rent
$2,375,000
543 W 122nd St Unit 3E New York, NY 10027
- Type:
- Apartment
- Sq.Ft.:
- 1,189
- Status:
- Active
- Beds:
- 2
- Year built:
- 2020
- Baths:
- 2.00
- MLS#:
- RPLU-756522902609
ADDITIONAL INFORMATION
Now over 80% sold. Immediate closings. Parking available for purchase. Corner 2BR / 2 BTH with massive terrace and views of historic Riverside Church. This 1,189 sf two bedroom, two bathroom home offers 11 windows facing South and East, 9' 9" ceiling heights, and 1,103 sf terrace. A split bedroom floorplan offers privacy between rooms. The large, windowed kitchen includes a wine cooler. The master bedroom has a walk-in closet and en-suite bathroom with double vanity. Vandewater's interior design speaks to an old school design approach and showcases the beauty of the materials in a new and thoughtful way - oversized, high performance casement windows, tall ceilings, and European white oak floors. Elegant kitchens offer honed Perla Venata kitchen counters, chef caliber Miele appliances and custom, craftsman inspired oak cabinetry with pewter hardware. Primary bathrooms are outfitted with honed Windsor Cream marble, soaking tub, large shower with frameless glass enclosure, pewter fixtures, and custom oak and travertine vanities. All homes have the latest hvac technology from Climatemaster, laundry equipment from Whirlpool or GE, and recessed LED lighting. All residences have remarkable light, garden views and dramatic city vistas from the top third of the building. Preserved views in every direction allow for virtually no obstructions past the 20th floor, providing views of the George Washington Bridge, Hudson River, Central Park, downtown Manhattan and beyond. Select residences have outdoor terraces. Designed by renowned architectural firm, INC Architecture & Design, Vandewater is the first residential condominium of its kind on Manhattan's Upper West Side. Set within the academic hub of Morningside Heights and perched at the crest of 122nd St, the 33 story tower rises boldly to add to the rich architectural context of the neighborhood. Inspired by the historic gothic architecture nearby, INC's design showcases a modern interpretation of age old design techniques and details. Elegant gardens designed by Michael Van Valkenburg Associates stretch the length of the site and compliment the architecture to provide a private oasis. With 24,000 square feet of indoor and outdoor amenities across 3 floors, residents can enjoy a full suite of activities including an outdoor dining area with grilling stations, double height Lobby with 24 hour front desk, Salon with fireplace, Great Room with full catering kitchen, dining room and living room, Children's Playroom, Club Room with large viewing screen, Practice Room, Teen Room, Study Rooms, state of the art Fitness Center, 70' long heated Pool, Private Sauna, Yoga Room, Pet Spa, private storage and on-site parking. The complete offering terms are available in an offering plan from the sponsor. File No CD170232. Real Estate Taxes are based upon inclusion of the 17.5% NYC Condominium Abatement to go in effect on January 1, 2025.
- Type:
- Apartment
- Sq.Ft.:
- n/a
- Status:
- Active
- Beds:
- 2
- Year built:
- 1901
- Baths:
- 1.00
- MLS#:
- OLRS-2080867
ADDITIONAL INFORMATION
Welcome to your new home in the heart of Morningside Heights, near prestigious Columbia University! This charming two-bedroom cooperative offers the perfect blend of comfort, convenience, and community. Inside you'll discover a thoughtfully designed living space adorned with hardwood floors, ample natural light, and a cozy welcoming atmosphere. The layout features two well-appointed bedrooms. The modern kitchen is equipped with stainless steel appliances, modern countertops, and plenty of cabinet space, perfect for preparing meals or hosting gatherings with friends. With Columbia University just a stone's throw away, enjoy easy access to world-class education, cultural events, and a vibrant student atmosphere right at your doorstep. Whether you're a student, or faculty member, or simply love the energy of campus life, this location offers unparalleled convenience. In addition to its proximity to Columbia, this coop is also conveniently located near an array of dining options, shops, parks, and public transportation, making it a prime choice for those seeking the best of city living. Don't miss this opportunity to make Morningside Heights your home and experience the epitome of urban living with Columbia University as your neighbor.
$4,150,000
543 W 122nd St Unit PH32B New York, NY 10027
- Type:
- Apartment
- Sq.Ft.:
- 2,001
- Status:
- Active
- Beds:
- 3
- Year built:
- 2020
- Baths:
- 4.00
- MLS#:
- RPLU-756522924763
ADDITIONAL INFORMATION
Now over 80% sold. Immediate closings. Parking available for purchase. Gracious Penthouse, thoughtfully designed with breathtaking Manhattan Skyline views. This 2,001 sf 3BR / 3.5BTH has amazing eastern and southern views of Central Park abs behind as well as wide-open northern views of the GW Bridge and Hudson River. The unit features a generous foyer leading to large elegant living and dining area and vented chef's kitchen with a beautiful Quartzite island. The Primary Bedroom has southern and eastern exposures, a windowed en-suite marble Bath and abundant closet space. The Second and Third Bedrooms have southern exposures each having an en-suite windowed marble Bath. Vandewater's interior design speaks to an old school design approach and showcases the beauty of the materials in a new and thoughtful way - oversized, high performance casement windows, tall ceilings, and European white oak floors. Elegant kitchens offer honed Perla Venata kitchen counters, chef caliber Miele appliances and custom, craftsman inspired oak cabinetry with pewter hardware. Primary bathrooms are outfitted with honed Windsor Cream marble, soaking tub, large shower with frameless glass enclosure, pewter fixtures, and custom oak and travertine vanities. All homes have the latest hvac technology from Climatemaster, laundry equipment from Whirlpool or GE, and recessed LED lighting. All residences have remarkable light, garden views and dramatic city vistas from the top third of the building. Preserved views in every direction allow for virtually no obstructions past the 20th floor, providing views of the George Washington Bridge, Hudson River, Central Park, downtown Manhattan and beyond. Select residences have outdoor terraces. Designed by renowned architectural firm, INC Architecture & Design, Vandewater is the first residential condominium of its kind on Manhattan's Upper West Side. Set within the academic hub of Morningside Heights and perched at the crest of 122nd St, the 33 story tower rises boldly to add to the rich architectural context of the neighborhood. Inspired by the historic gothic architecture nearby, INC's design showcases a modern interpretation of age old design techniques and details. Elegant gardens designed by Michael Van Valkenburg Associates stretch the length of the site and compliment the architecture to provide a private oasis. With 24,000 square feet of indoor and outdoor amenities across 3 floors, residents can enjoy a full suite of activities including an outdoor dining area with grilling stations, double height Lobby with 24 hour front desk, Salon with fireplace, Great Room with full catering kitchen, dining room and living room, Children's Playroom, Club Room with large viewing screen, Practice Room, Teen Room, Study Rooms, state of the art Fitness Center, 70' long heated Pool, Private Sauna, Yoga Room, Pet Spa, private storage and on-site parking. The complete offering terms are available in an offering plan from the sponsor. File No CD170232. Real Estate Taxes are based upon inclusion of the 17.5% NYC Condominium Abatement to go in effect on January 1, 2025.
$3,000,000
145 W 126th St New York, NY 10027
- Type:
- Townhouse
- Sq.Ft.:
- 3,482
- Status:
- Active
- Beds:
- 5
- Year built:
- 1910
- Baths:
- 6.00
- MLS#:
- COMP-156692266443097
ADDITIONAL INFORMATION
145 W 126th St is an elegantly restored Harlem brownstone that offers a rare blend of historic charm and modern grandeur. This exquisite fifteen foot wide two-family townhouse was originally built in 1910 and has been redesigned and meticulously renovated. Sitting on a 100’ lot with a 400 sq ft garden, and featuring five stories in total, this splendid home is on a quiet, tree-lined brownstone block in the heart of the vibrant and historic Harlem neighborhood, close to shopping and public transportation. The original details have been diligently restored throughout, including the mahogany staircase and doors, shutters, and wainscoting. Brick walls have been exposed throughout and the large updated insulated windows feature custom mahogany sills. The parlor, third, and fourth levels are a bright and spacious owner’s triplex, while the garden and lower levels are a two bedroom rental property (with separate entrance) that generates significant monthly income. Both share the large and peaceful back garden. PARLOR FLOOR The grand brownstone exterior stairs lead to the extraordinary parlor floor which features soaring 10’10” ceilings, an inviting foyer, original entry mirror/bench, and a spacious, open layout. The chef's kitchen boasts a 36” six-burner gas Wolf range with industrial vented hood, integrated Wolf microwave, a 36” Subzero refrigerator, and Blomberg dishwasher. The charming living room, with an original fireplace and north facing bay window opens to a large 117 sq ft balcony overlooking the beautifully landscaped back garden with spiral staircase that leads to this urban oasis. A pantry off the kitchen and a convenient powder room complete this level. THIRD FLOOR The third floor consists of two large bedrooms which each feature original fireplaces, exposed brick, and 9’11” ceilings. Both have ensuite vented bathrooms which have been each beautifully appointed with ceramic subway tile, Toto commodes, black marble floors, and large free-standing showers. The north-facing bedroom has a sizable balcony overlooking the gardens, while the south-facing bedroom is flooded with sunlight and overlooks the open plaza across the street. In the center of this floor, a suburban-size laundry room offers a large capacity LG TrueSteam Washer and vented dryer, along with built-in storage, and tankless hot water system. FOURTH FLOOR The entire top floor of the triplex is the primary suite with 9’11” ceiling heights. The north-facing bedroom features recessed lighting, a copper ceiling fan, a beautiful carved stone fireplace, a walk-in closet, and 28 sq ft balcony overlooking the gardens. The primary five-fixture bathroom is a spa-like retreat, featuring a large skylight, Toto commode, marble topped vanity with double sinks, dual Robern medicine cabinets, a clawfoot cast iron tub, separate shower, and marble tile walls.. The large sunny, southern facing room is currently set up as an office, however it offers flexible use as a nursery, or workout room. Plentiful closets, including two walk-ins and an additional linear closet, provide ample storage space on this primary suite floor. ROOFTOP A skylit staircase leads to the roof with beautiful views. This space can easily be transformed into a rooftop garden. GARDEN RESIDENCE This spacious duplex garden home is a private one-bedroom two-bathroom residence that offers a large great room, primary bedroom and bathroom on the garden level, two additional rooms and bathroom on the lower level, and direct access to the large backyard garden. It is currently rented through January 31st, 2025. Enter this lovely home through the original wrought iron gate and private front “yard.” The large living room opens to a chef’s kitchen outfitted with floor-to-ceiling cabinetry, plentiful stone countertops with breakfast bar, and a suite of stainless steel appliances, including dishwasher. Exposed brick walls and cherry hardwood floors exist throughout. Down the hall lies
- Type:
- Co-Op
- Sq.Ft.:
- 1,201
- Status:
- Active
- Beds:
- 2
- Year built:
- 1926
- Baths:
- 2.00
- MLS#:
- 3536077
- Subdivision:
- Spencer
ADDITIONAL INFORMATION
Welcome to 523 W 121st Street! This exceptional fourth floor unit boasts 2 bedrooms, 2 full bathrooms, a kitchen, and living & dining areas. Nestled in a sought-after community, this residence offers a perfect blend of modern elegance and functionality. As you enter, the hallway presents the secondary bedroom, a full bathroom, followed directly by your option for a third bedroom or home office. The dining room, seamlessly connected to the kitchen, provides an ideal setting for intimate dinners or festive gatherings. Continuing on, the bright and inviting living room welcomes you, providing the perfect space to relax and unwind. The large windows flood the room with natural light, accentuating the beautiful flooring. Further into the apartment you are met with the primary bedroom, which includes a full en-suite bathroom and over-sized closet, adding a touch of luxury and convenience to your daily routine. This lovely co-op includes many amenities, such as a 24 hour doorman, laundry room access downstairs, guaranteed storage at no cost, a bike room, and more! Additionally, there is a live-in Super and a quaint courtyard area. The building is less than half a mile away from Columbia University, with plenty of transportation nearby. Situated in a vibrant neighborhood, you'll have easy access to local shopping, dining, and cultural attractions. Don't miss the opportunity to make this co-op your own and experience the epitome of city living!
- Type:
- Apartment
- Sq.Ft.:
- 1,203
- Status:
- Active
- Beds:
- 2
- Year built:
- 2007
- Baths:
- 2.00
- MLS#:
- RPLU-33422894595
ADDITIONAL INFORMATION
Over 1,200 sq. ft. 2 bed 2 bath Condo with Very LOW common charges and an In-Unit WASHER/DRYER Each bedroom will easily accommodate a King Sized bed and the rooms are divided by the living room making this unit perfect for peace and quiet. The open kitchen boasts stainless steel GE Profile appliances (including a dishwasher) and extra cabinet space. The island features a breakfast bar and a built in Convection microwave. The king sized master bedroom includes a walk-in closet and gets plenty of sunlight. The en-suite bathroom features oversized contemporary double sinks, Kohler fixtures, Artesian white porcelain tiled floors, spa-like sunken bathtub and water closet. The second bedroom can easily fit a King sized bed and the other full bathroom trades a sunken tub for a stall shower. Throughout the apartment, there is a consistent open feel, from the kitchen to the living room and from the guest room and bathroom alike. OTHER FEATURES INCLUDE: - Ample closet space - Oversized windows - Recessed lighting - 5 burner stove - Enough space for dining table - Wide wood plank flooring - Common Roof Deck for all 10 units in the building A few of the neighborhood amenities include Whole Foods, Duane Read, Starbucks, Red Rooster, Harlem Hospital (135th and Lenox Avenue), Saint Nicholas Park 2 blocks away and the Harlem YMCA.2 and 3 train access on 135th street and Lenox Avenue. B and C train access on 135th and Saint Nicholas Avenue. The ABCD train is located on West 127th Street.
- Type:
- Townhouse
- Sq.Ft.:
- 809
- Status:
- Active
- Beds:
- 1
- Year built:
- 2016
- Baths:
- 1.00
- MLS#:
- COMP-151988256073961
ADDITIONAL INFORMATION
Welcome to this stunning 1 bedroom 1 bath condo at 362 West 127th St. Nestled in the heard of Harlem this home is a true urban oasis! As you enter the apartment, you are greeted by floor-to-ceiling windows that flood the space with direct southern light and offer breathtaking open views. The hardwood floors add warmth and elegance to the generous living space. The open kitchen features stainless steel appliances including dishwasher, classic light wood cabinetry, Silestone countertops and a stylish stone backsplash. The bedroom is a dream measuring over 200 SF where you can escape to an incredible space that easily accommodates a king sized bed, separate lounge area and a home office - not to mention the massive walk in closet! The spa-like bath has beautiful porcelain tiling and a large standing shower. Additional features of this home include hardwood flooring throughout two zoned central AC and an in unit washer/dryer for your convenience. This pet friendly building also features a video intercom system and charming furnished roof deck. Nestled between Morningside and St. Nicholas Parks on a beautiful tree lined block, you are conveniently located a stones throw to the A/C/B/D trains with close proximity to Whole Foods, Columbia University, the newly opened Renaissance New York Harlem Hotel, Maison Harlem, the Victoria Theatre, the world famous Apollo Theatre, Sylvia's Restaurant, Red Rooster and all the conveniences that Harlem has to offer!
- Type:
- Apartment
- Sq.Ft.:
- 994
- Status:
- Active
- Beds:
- 2
- Year built:
- 1910
- Baths:
- 1.00
- MLS#:
- COMP-161515926589704
ADDITIONAL INFORMATION
Welcome to 41 Convent Ave, Manhattan, NY. This historic Co-op designed by French architect Henri Fouchaux offers 994 square feet of living space, encompassing two bedrooms, one bathroom, and a total of five rooms. As you step inside, you'll be greeted by the timeless architectural elements that define this home, including built-ins, decorative mouldings, and high ceilings, creating an atmosphere of classic elegance. The southwestern exposure allows natural light to fill the space, enhancing its warmth and inviting ambiance. Nestled within a low-rise building that features the convenience of an elevator, this Co-op seamlessly blends traditional charm with modern comfort. The separate kitchen, dining and living rooms provide a perfect setting and offer versatility for relaxation and entertainment. Ideally located in Manhattan between Columbia University and City College, this home offers a unique opportunity to experience the historic and dynamic Morningside and Hamilton Heights communities. With its captivating appeal, 41 Convent Ave presents an ideal retreat for those seeking a stylish and comfortable living experience. Don't miss the chance to make this exceptional residence your own and immerse yourself in the rich tapestry of urban living that Manhattan has to offer. Please note: Furnished photos are of a renovated apartment in the J line. Pets are allowed. Income restriction: 120 AMI.
- Type:
- Apartment
- Sq.Ft.:
- 450
- Status:
- Active
- Beds:
- 1
- Year built:
- 1910
- Baths:
- 1.00
- MLS#:
- RLMX-96394
ADDITIONAL INFORMATION
Welcome home to a move-in ready brand new luxury renovated with high ceiling, with high end materials and appliances, one bedroom, one bath home ... in a pre-war, elevator building ... in the Heart of Harlem. Open floor plan; Living room with oversized double windows. Stunning brand new kitchen, brand new window kitchen & bath (brand new tub, brand new bathroom sink, brand new rain shower head, sliding glass door). Brand new ceramic tile throughout the apartment. All radiators have all been replaced. All pipes have all been replaced. Customized Closets. 450 square feet. Built in 1910, HDFC coop with income restrictions for 1-2 people 147,960 for 3 and more 172,620. This home is located on a block that is part of the expanded, Mt. Morris Park Historic District: West 118 to West 125th, Mt. Morris Park West/Fifth Avenue to Adam Clayton Powell/7th Avenue. The neighborhood is famous for its streets of stunning row houses, many restored to their Victorian glory. And, more recently, high end condos. Area amenities: The Parks: Marcus Garvey Park is two blocks to the east. Dining/Entertainment: Options include Top Chef Marcus Samuelsson's Red Rooster; and Sylvia's - the World's most famous Soul Food restaurant. Music and comedy at the Apollo. Shopping: 125th Street is home to Banana Republic; Bed, Bath and Beyond; Bolton's; Burlington Champs; Designer Shoe Warehouse; H & M; Marshall's; Modell's; Old Navy; The Gap; T. J. Maxx and more. Whole Foods. Transportation: 2, 3, A, B, C, D subways at West 125th Street. 18 minutes to Times Square, 32 minutes to Wall Street 4, 5, 6 subways at East 125th Street Metro North 125th Station at Park Avenue.
- Type:
- Condo
- Sq.Ft.:
- 1,625
- Status:
- Active
- Beds:
- 3
- Year built:
- 2010
- Baths:
- 3.00
- MLS#:
- 3531717
- Subdivision:
- Na
ADDITIONAL INFORMATION
With over 2,900 square feet of interior and private outdoor space, this three-bedroom, two-and-a-half-bath home is your fully-equipped urban retreat with its 1,300-square-foot terrace that includes incredible NYC views, a wood-burning fireplace, and a plumbed natural gas grill. The welcoming foyer is ideal for a home office area or mud room and opens into an oversized great room that enjoys natural light through its eastern-facing windows. The open-concept kitchen is outfitted for the home chef with a 48" Sub-Zero refrigerator and freezer, a Wolf six-burner dual-fuel range, a vented Zephyr range hood, and a Miele dishwasher. Handsome Caesarstone adorns the countertops, backsplash, and breakfast bar, which offers seating for up to six, and custom Italian cabinets from Aster Cucine provide a plethora of convenient storage. The internal custom architectural staircase leads to your exclusive rooftop terrace, which is also accessible via the nearby hall elevator. The private rooftop terrace extends across the east side of the building and provides extensive space for relaxing, entertaining, and al fresco cooking and dining. The king-size primary suite includes a walk-in closet and en suite bath finished with imported Italian stone and mosaic glass tile and outfitted with a separate six-fixture glass-enclosed shower and Neptune soaking tub with air jets. The second bedroom accommodates a king-size bed and has a large double-door closet. The third, queen-size bedroom has a double-door closet. Both rooms are located near the second full bath complete with a glass-enclosed shower integrated with a deep Neptune soaking tub. In-residence laundry includes a full-size LG washer and vented dryer, which are located adjacent to the second bathroom. Wide plank oak floors are laid throughout the home. Central air conditioning and baseboard heating controlled by a Wi-Fi-enabled Nest thermostat provide convenient climate control. Both Verizon FIOS and Spectrum services are available. The tax abatement expires in 2035. 2280 FDB Condominium is a full-service building located in the heart of South Harlem. Amenities include a 24-hour-attended lobby, full-time porter and live-in super, on-site parking with electric car chargers and bike storage, and a common rooftop terrace with a wood-burning fireplace, barbecue grill, and gorgeous sunsets. There is also a second-floor terrace outfitted with a plethora of seating, pergolas, an additional barbecue grill, and a children's play area. The location is convenient for local shopping and enjoying the bars and restaurants of Frederick Douglass Boulevard. Outdoor options abound at nearby Morningside Park, Central Park, and Marcus Garvey Park. Whole Foods, Lincoln Market, the soon-to-come Trader Joe's, and the popular Morningside Park Farmer's Market on Saturdays offer plentiful grocery options. Transportation options include the A/B/C/D and 2/3 subway lines at 125th street, multiple bus lines including the M60 Select Bus Service to LaGuardia Airport, and Citi Bike.
$1,799,000
129 W 132nd St New York, NY 10027
- Type:
- Townhouse
- Sq.Ft.:
- 3,068
- Status:
- Active
- Beds:
- 4
- Year built:
- 2001
- Baths:
- 3.00
- MLS#:
- COMP-155605914958113
ADDITIONAL INFORMATION
Welcome to this wonderful multi-family townhome located at 129 W 132nd St in the heart of Harlem. This townhome has 3100 square feet of living space, totaling 4 bedrooms, 3 bathrooms, and a total of 9 rooms. Upon entering, you'll be greeted with a contemporary design, the perfect blend of modern living. The interior is flooded with natural light from southern dual pane windows and roof skylight. There are hardwood floors throughout and wonderful high ceilings from this open layout. The open pass through kitchen looks onto the Dining room with windows facing a lovely private garden. The property also boasts a home office, library/den. The primary Master bedroom features a walk-in closet and ensuite bathroom. Enjoy the city views this townhouse has to offer from a private roof deck that is perfect for outdoor entertaining family and friends. You will also enjoy the lovely garden off the Dining room. Other notable features include a voice intercom for security, a basement with tons of storage and a washer/dryer for added convenience. Don't miss the opportunity to make this exceptional townhouse your own. Schedule a viewing today.
- Type:
- Apartment
- Sq.Ft.:
- 838
- Status:
- Active
- Beds:
- 2
- Year built:
- 1898
- Baths:
- 2.00
- MLS#:
- RPLU-5122862070
ADDITIONAL INFORMATION
ALL OPEN HOUSES AND SHOWINGS ARE BY APPOINTMENT ONLY. YOU MUST MAKE AN APPOINTMENT WITH THE SPONSOR'S SALES TEAM IN ADVANCE. Residence 206 is a 838 SF two-bedroom and two-bathroom, offering incredible value for the space and the quality. WHERE LIFE CLICKS INTO PLACE It's easy to slip into the groove at Smithsonian Place. With 125th Street Station, Whole Foods Market, and Central Park at your fingertips, this is where life clicks into place. Choose from 55 residences perfectly placed in the thriving neighborhood of Harlem. Available with one, two, or three-bedrooms. A PLACE WITH CHARACTER Constructed in 1898, Smithsonian Place has been lovingly restored over five years to create a lifestyle that blends age-old architecture with modern style. Timeless late 19th-century brick and stone fa ade with restored decorative balconies overlooking Lenox Avenue with generously scaled windows adorned with crafted cornices and lintels. A PLACE WITH CRAFTSMANSHIP Crisp detailing and calm colors merge effortlessly with the warmth of the late 19th-century architecture. Natural materials like stone and timber create a tranquil canvas for life. Expansive double-glazed casement windows saturate each home with natural light, typical ceiling heights from 9 to 10 feet, white oak hardwood flooring and fitted bedroom closets and washer/dryer cabinets. KITCHENS feature custom light grey cabinets with brushed brass accents, a natural granite countertop and backsplash, Rubinet pot-filler and faucet, Fisher & Paykel induction cooktop and oven, LG refrigerator, Bertazzoni dishwasher and a XO above-the-range hood. BATHROOMS fitted with stone Masai Blanco 40" floor tiles and matte white wall tiles, custom 30" vanities, expansive mirrored medicine cabinets, brushed nickel Phylrich contemporary faucets, neptune Entrepreneur Albana bathtubs, Artos brushed nickel bath, shower, towel bar, and paper holder fixtures and a lcera Museii toilets with Iwash electronic bidet. A PLACE OF COMFORT Second-to-none amenities in a one-of-a-kind building. Smithsonian Place is where work, rest, and play come together. A doorman to welcome you home, a double-height fitness studio equipped with Peloton bikes and treadmills, Tonal machines, and a mezzanine-level yoga and Pilates zone equipped with sauna and steam rooms, private video call and podcast meeting rooms, light-filled resident's lounge with seating around a stone-set feature fire, game room, playroom, bicycle storage, a dedicated pet wash area, and at an additional cost private storage is available. A PLACE OF CONVENIENCE With transport links, schools, grocery stores and medical facilities in easy reach, Smithsonian Place is where comfort meets convenience. Four blocks from the 125 St. 2/3 Subway Station, providing access to Midtown in under 25 minutes. 8-minute bike ride to Central Park. The complete offering terms are in an offering plan available from sponsor. File no. CD22-0237. Sponsor: 370 LENOX LLC, c/o Renaissance Realty Group, 1019 Avenue P, Suite 501 Brooklyn, New York 11223. Plans, specifications, and materials may vary due to construction, field conditions, requirements, and availabilities. Sponsor reserves the right to make changes in accordance with the offering plan. Units will not be offered furnished. All images are artist's renderings. Images, renderings, representations and interior decorations, finishes, appliances and furnishings are provided for illustrative purposes only and have been compiled from sources deemed reliable. Though information is believed to be correct, it is presented subject to errors, omissions, changes and withdrawal without notice. Prospective purchases are advised to review the complete terms of the offering plan for further detail as to the type, quality, and quantity of materials, appliances, equipment, and fixtures to be included in the units, amenity areas and common areas of the condominium. Equal Housing Opportunity.
- Type:
- Apartment
- Sq.Ft.:
- 1,625
- Status:
- Active
- Beds:
- 3
- Year built:
- 2010
- Baths:
- 3.00
- MLS#:
- PRCH-7813768
ADDITIONAL INFORMATION
With over 2,900 square feet of interior and private outdoor space, this three-bedroom, two-and-a-half-bath penthouse home is your fully-equipped urban retreat with its 1,300-square-foot terrace that includes incredible NYC views, a wood-burning fireplace, and a plumbed natural gas grill. The welcoming foyer is ideal for a home office area or mud room and opens into an oversized great room that enjoys natural light through its eastern-facing windows. The open-concept kitchen is outfitted for the home chef with a 48” Sub-Zero refrigerator and freezer, a Wolf six-burner dual-fuel range, a vented Zephyr range hood, and a Miele dishwasher. Handsome Caesarstone adorns the countertops, backsplash, and breakfast bar, which offers seating for up to six, and custom Italian cabinets from Aster Cucine provide a plethora of convenient storage. The internal custom architectural staircase leads to your exclusive rooftop terrace, which is also accessible via the nearby hall elevator. The private rooftop terrace extends across the east side of the building and provides extensive space for relaxing, entertaining, and al fresco cooking and dining. The king-size primary suite includes a walk-in closet and en suite bath finished with imported Italian stone and mosaic glass tile and outfitted with a separate six-fixture glass-enclosed shower and Neptune soaking tub with air jets. The second bedroom accommodates a king-size bed and has a large double-door closet. The third, queen-size bedroom has a double-door closet. Both rooms are located near the second full bath complete with a glass-enclosed shower integrated with a deep Neptune soaking tub. In-residence laundry includes a full-size LG washer and vented dryer, which are located adjacent to the second bathroom. Wide plank oak floors are laid throughout the home. Central air conditioning and baseboard heating controlled by a Wi-Fi-enabled Nest thermostat provide convenient climate control. Both Verizon FIOS and Spectrum services are available. The tax abatement expires in 2035. 2280 FDB Condominium is a full-service building located in the heart of South Harlem. Amenities include a 24-hour-attended lobby, full-time porter and live-in super, on-site parking with electric car chargers and bike storage, and a common rooftop terrace with a wood-burning fireplace, barbecue grill, and gorgeous sunsets. There is also a second-floor terrace outfitted with a plethora of seating, pergolas, an additional barbecue grill, and a children’s play area. The location is convenient for local shopping and enjoying the bars and restaurants of Frederick Douglass Boulevard. Outdoor options abound at nearby Morningside Park, Central Park, and Marcus Garvey Park. Whole Foods, Lincoln Market, the soon-to-come Trader Joe’s, and the popular Morningside Park Farmer's Market on Saturdays offer plentiful grocery options. Transportation options include the A/B/C/D and 2/3 subway lines at 125th street, multiple bus lines including the M60 Select Bus Service to LaGuardia Airport, and Citi Bike.
- Type:
- Co-Op
- Sq.Ft.:
- n/a
- Status:
- Active
- Beds:
- 1
- Year built:
- 1910
- Baths:
- 1.00
- MLS#:
- 3527494
- Subdivision:
- St Agnes Apartments Hdfc
ADDITIONAL INFORMATION
Location! Location! Location! And Harlem is where it's at! St. Agnes Apartments HDFC at 41 Convent is a pre war building offering this one bedroom unit with high ceilings and new floors! Washer/Dryer and Dishwasher allowed in Unit. Pet Friendly Building! Nearby public transportation, shops, restaurants and the famed Apollo Theatre just blocks away! It's a beautiful day in this neighborhood! Priced To Sell! Don't miss your opportunity to own in Historic Harlem!
$2,794,000
207 W 122nd St New York, NY 10027
- Type:
- Townhouse
- Sq.Ft.:
- 3,000
- Status:
- Active
- Beds:
- 5
- Year built:
- 1910
- Baths:
- 4.00
- MLS#:
- RPLU-5122851994
ADDITIONAL INFORMATION
LIVE WITH INCOME THREE FAMILY HOME Welcome home to this exceptional 18ft. wide three units townhouse centrally nestled in South Harlem . This townhouse offers an generous amount of space for comfortable living over 3000sqft. The owner duplex is on the parlor and garden level have two large bedrooms with 1.5baths three fireplaces , large windows , Open extra large living room/ dining and kitchen with windows , access to the landscaped garden with a deck good for entertaining in the summer and spring , Large basement for extra storage , washer / dryer . Second Floor : Rental apartment one bed room with one bath , large living room and separate dining and kitchen , two fireplaces, high ceilings over looking the backyard with south and north exposure Third Floor : Rental apartment two bedrooms with one bath , living room , dining and upgrade kitchen with new appliances two fireplaces and high ceiling south and north exposure
$1,950,000
160 W 120th St New York, NY 10027
- Type:
- Townhouse
- Sq.Ft.:
- 4,018
- Status:
- Active
- Beds:
- 10
- Year built:
- 1915
- Baths:
- 4.00
- MLS#:
- COMP-149956708429477
ADDITIONAL INFORMATION
This townhouse has incredible potential to become your new home with a conversion to any layout you may desire. Currently configured as a single family, ten bed, four bath, many historic architectural woodwork details are intact, adding character and warmth to the townhouse. Located in the very desirable Mount Morris Park Historic District, close to the express 2/3 and A/D subway stops, local B/C subway stops, Whole Foods, restaurant options on Frederick Douglass Boulevard and Lenox Avenue, access to Central Park and Morningside Park, as well as located within School District 3. The property will be delivered vacant with CONH. Showings by appointment only.
$2,950,000
543 W 122nd St Unit 14H New York, NY 10027
- Type:
- Apartment
- Sq.Ft.:
- 1,764
- Status:
- Active
- Beds:
- 3
- Year built:
- 2020
- Baths:
- 3.00
- MLS#:
- RPLU-756522846681
ADDITIONAL INFORMATION
Now over 80% sold. Immediate closings. Parking available for purchase. Gracious corner 3 BR / 2.5 BTH with southern and western views of Riverside Church. This 1764 sf three bedroom conveniently separates the living area from the bedrooms. The unit enjoys a grand foyer with adjoining hall that leads to the gracious living and dining area with a large open kitchen with an island. The master bedroom has an en-suite bathroom with dramatic shower/tub wet room and double vanity. There is also a powder room and side-by-side laundry. Vandewater's interior design speaks to an old school design approach and showcases the beauty of the materials in a new and thoughtful way - oversized, high performance casement windows, tall ceilings, and European white oak floors. Elegant kitchens offer honed Perla Venata kitchen counters, chef caliber Miele appliances and custom, craftsman inspired oak cabinetry with pewter hardware. Primary bathrooms are outfitted with honed Windsor Cream marble, soaking tub, large shower with frameless glass enclosure, pewter fixtures, and custom oak and travertine vanities. All homes have the latest hvac technology from Climatemaster, laundry equipment from Whirlpool or GE, and recessed LED lighting. All residences have remarkable light, garden views and dramatic city vistas from the top third of the building. Preserved views in every direction allow for virtually no obstructions past the 20th floor, providing views of the George Washington Bridge, Hudson River, Central Park, downtown Manhattan and beyond. Select residences have outdoor terraces. Designed by renowned architectural firm, INC Architecture & Design, Vandewater is the first residential condominium of its kind on Manhattan's Upper West Side. Set within the academic hub of Morningside Heights and perched at the crest of 122nd St, the 33 story tower rises boldly to add to the rich architectural context of the neighborhood. Inspired by the historic gothic architecture nearby, INC's design showcases a modern interpretation of age old design techniques and details. Elegant gardens designed by Michael Van Valkenburg Associates stretch the length of the site and compliment the architecture to provide a private oasis. With 24,000 square feet of indoor and outdoor amenities across 3 floors, residents can enjoy a full suite of activities including an outdoor dining area with grilling stations, double height Lobby with 24 hour front desk, Salon with fireplace, Great Room with full catering kitchen, dining room and living room, Children's Playroom, Club Room with large viewing screen, Practice Room, Teen Room, Study Rooms, state of the art Fitness Center, 70' long heated Pool, Private Sauna, Yoga Room, Pet Spa, private storage and on-site parking. The complete offering terms are available in an offering plan from the sponsor. File No CD170232. Real Estate Taxes are based upon inclusion of the 17.5% NYC Condominium Abatement to go in effect on January 1, 2025.
- Type:
- Apartment
- Sq.Ft.:
- 804
- Status:
- Active
- Beds:
- 1
- Year built:
- 1899
- Baths:
- 1.00
- MLS#:
- COMP-148448160130475
ADDITIONAL INFORMATION
Step into The Sandstone, a dazzling brownstone condo building where history meets luxury. The Sandstone pays homage to the natural stone that gave this 19th century townhouse its distinctive and elegant appearance. Inside, you’ll find spacious renovated homes that offer all the comforts and amenities of modern living. White oak hardwood floors in every unit Stainless steel appliances in the kitchen including dishwasher, microwave Bosch Washer/dryer in unit Elevator opens up into your home Large windows that let in plenty of natural light Rooftop deck with amazing views of the neighborhood Small Fitness center for your convenience Storage space available for purchase This is your chance to own a fabulous one-bedroom condo in one of the coolest and most historic neighborhoods in NYC. This condo has everything you need to enjoy the city life without compromising quality, comfort and convenience. About the Neighborhood You’ll never run out of things to do in Harlem, where you can catch a show at the legendary Apollo Theater, explore the art and culture at the Studio Museum, or shop and eat your way through 125th Street and Lenox Avenue. When you need to get around, you’ll have plenty of subway options nearby easy access to public transportation, with the 2, 3, A, B, C, and D trains nearby. Whether you’re looking for entertainment, education, or inspiration, you’ll find it all in Harlem. Don’t miss this opportunity to own a piece of this dynamic and diverse community. Schedule a viewing today and see for yourself why this condo is the perfect place to call home.
$3,995,000
7 W 122nd St New York, NY 10027
- Type:
- Townhouse
- Sq.Ft.:
- 4,540
- Status:
- Active
- Beds:
- 6
- Year built:
- 1909
- Baths:
- 4.00
- MLS#:
- COMP-149634602325135
ADDITIONAL INFORMATION
Welcome to this stunning multi-family townhouse located at 7 W 122nd St, Manhattan, NY. Constructed in 1909 by Cleverdon & Putzel, this four-story 19' wide 4-family house boasts a trove of original architectural details. On a quiet Harlem street anchored on either end by churches featuring Romanesque Revival and a modified Classical style; Mount Morris Park on the east; Central Park 12 blocks south; Whole Foods (west) three blocks away; striking distance of an abundance of eateries including Red Rooster, Corner Social, Harlem Shake and Shake Shack, cultural attractions and transportation with optimal options. The certificate of occupancy is 4-family. The house is currently used as a four-family with two two bedroom one bath floor through units, a one bedroom garden level apartment with outdoor space and an owner's one bedroom pied a terre on the parlor level. Taxes are $11,798 annually. This townhouse boasts a total of 12 rooms, including 6 bedrooms and 4 bathrooms, offering an abundance of space in which to live and entertain. There is also an additional 3,168 of buildable living space. As you step inside, you'll be greeted by the architectural charm of this home, featuring built-ins, crown and decorative moldings, and high ceilings that add a touch of elegance to the interior. The northern and southern exposures flood the home with natural light, accentuating the bay windows and creating a warm and inviting atmosphere. Improvements made to the building in 2005/2006 1. 2 inches of concrete wrap (entire building) 2. Rebuilt buildings front steps, including rebuilding of concrete artwork 3. Rebuilt concrete floor at garden entrance 4. Rebuilt outside patio and replaced drainage pipes 5. Replaced windows and frames throughout building 6. Replaced carpeting in all common areas and landings 7. Built full kitchens on 3rd and 4th floors 8. Replaced roof, electric, plumbing and gas and electric meters 9. Replaced boiler 10. Cleaned and closed all fireplaces The home is equipped with gas heat, and window AC units can be installed. Washers and dryers are conveniently located in each unit, and theres also a laundry downstairs within the building. Unit 1 (Ground floor one bedroom apartment with private outdoor space) $3,200 Unit 2 (Owner's pied a terre) Unit 3 (2 bedroom, one bath) $3,300 Unit 4 (2 bedroom, one bath) $3,300 Located in a prime Manhattan location, this home offers a perfect blend of historic charm and modern convenience. Don't miss the opportunity to make this exceptional property your own. Schedule a showing today and experience the timeless allure of this magnificent townhouse.
$1,249,000
344 W 121st St New York, NY 10027
- Type:
- Other
- Sq.Ft.:
- n/a
- Status:
- Active
- Beds:
- 6
- Year built:
- 1899
- Baths:
- 2.00
- MLS#:
- H6280067
ADDITIONAL INFORMATION
INCREDIBLE opportunity for investors or homeowners with a vision to revitalize this historical brown stone in South Harlem. Property is priced below market value and has tremendous upside potential. Sold AS-IS, with tenants - site unseen (due to lack of access to units). Cash offers ONLY - VERY motivated seller.
- Type:
- Apartment
- Sq.Ft.:
- 1,663
- Status:
- Active
- Beds:
- 3
- Year built:
- 2022
- Baths:
- 3.00
- MLS#:
- RPLU-618222791777
ADDITIONAL INFORMATION
IMMEDIATE OCCUPANCY Residence 31C is a corner three-bedroom, two-bathroom home with powder room that offers sweeping northern and western views over the Hudson River, Riverside and Sakura Parks, and the iconic spire of Riverside Church. Boasting over 1,600 square feet of finely detailed living space, this residence features a gracious corner living and dining room that adjoins both a covered outdoor loggia space and a windowed kitchen that can be elegantly concealed behind a solid wood pocket door. The west-facing primary bedroom suite incorporates a 5-fixture bathroom with deep soaking tub and large glass-enclosed walk-in shower, and a walk-in closet. Two additional bedrooms share this residence's spectacular views over the Hudson River, as well as a conveniently located hall bath. Displaying a refined finish palette hand-selected by Robert A.M. Stern Architects, all residences at Claremont Hall include a custom-designed solid wood entrance door with polished chrome hardware, wide plank European white oak flooring, expansive, high-performance windows, and up to 10' ceilings. Select residences feature generous bay picture windows and Gothic-inspired arched windows. Kitchens at Claremont Hall feature custom Italian cabinetry in soothing Classic Bianco or Modern Grigio lacquer, topped by Calacatta Laza quartz countertops and backed by a ceramic tile backsplash and a paneled appliance package from Bosch, with a custom range hood with integrated spice shelf. Paneled wine refrigerators are included in select residences. Primary baths are finished with Arabescato Cervaiole marble and feature marble mosaic tile flooring and custom sconces in polished chrome. Each primary bath includes a RAMSA-designed Italian walnut vanity with Arabescato Cervaiole marble countertop, polished chrome fixtures by Kallista, custom designed mirrored medicine cabinet by Robern, and water closet fixtures by Toto. Secondary baths are well appointed with marble mosaic tile flooring framed by Bianco Carrara border and ceramic tile surround, ceramic tile shower surround, custom vanities designed by RAMSA, Grigio Toscana marble countertops, and Kohler undermount sinks with polished chrome hardware from Purist by Kohler. Secondary baths also include oversized mirrored medicine cabinets with polished chrome frames by Robern, Kohler soaking tubs or showers with polished chrome Purist rain showerheads and hand-held sprayers by Kohler, and water closets by Toto. Powder rooms offer five-inch-wide European white oak flooring with Gothic-inspired wainscoting, custom Italian vanities designed by RAMSA with Nero Marquina marble countertops, RAMSA-designed Central Park West Collection fixtures by Kallista, custom oversized mirrors by Robern, polished chrome sconces, and water closet fixtures by Toto. Select homes feature private outdoor loggias or terraces. Each residence conveniently features a washer and dryer by Bosch. Claremont Hall's robust amenities span over three floors and include spaces for socializing, working, and relaxing. The experience is centered on the Refectory Pool, a grand historic dining hall transformed into a swimming and events space, featuring a 48' salt-water swimming pool. Claremont Hall is complete with a grand, double-height lobby, a Reading Room with Great Books Collection, a Gymnasium with Flex Space, the Little Castle playroom, media room, and a Residents' Lounge and Terrace overlooking tranquil Sakura Park. The building also features a concierge, handyman, porters, and a live-in resident manager, as well as a bicycle room, and the opportunity to purchase on-site parking and private storage. The complete offering terms are in an offering plan available from Sponsor. File No. CD-20-0302. Sponsor: Broadway Community Owner LLC, c/o Lendlease, 200 Park Avenue, 9th Floor, New York, NY 10166. Equal Housing Opportunity.
- Type:
- Apartment
- Sq.Ft.:
- 1,514
- Status:
- Active
- Beds:
- 2
- Year built:
- 2022
- Baths:
- 3.00
- MLS#:
- RPLU-618222791623
ADDITIONAL INFORMATION
IMMEDIATE OCCUPANCY Enjoy stunning Hudson River views from every room of 35B at Claremont Hall, a west-facing 1,514 square-foot residence that offers two bedrooms, two baths, and powder room, as well as a large 362 square-foot terrace. A gracious foyer leads to a large living and dining room with a grand U-shaped kitchen with island, and oversized windows that perfectly frame the Hudson River and vistas beyond. The primary bedroom suite boasts a private foyer entrance and spacious walk-in closet, as well as a windowed ensuite bath with sunset views - an intimate retreat overlooking some of the city's most iconic scenery. The spacious second bedroom also faces west and features a windowed ensuite bath with deep soaking tub. Displaying a refined finish palette hand-selected by Robert A.M. Stern Architects, all residences at Claremont Hall include a custom-designed solid wood entrance door with polished chrome hardware, wide plank European white oak flooring, expansive, high-performance windows, and up to 10' ceilings. Select residences feature generous bay picture windows and Gothic-inspired arched windows. Kitchens at Claremont Hall feature custom Italian cabinetry in soothing Classic Bianco or Modern Grigio lacquer, topped by Calacatta Laza quartz countertops and backed by a ceramic tile backsplash and a paneled appliance package from Bosch, with a custom range hood with integrated spice shelf. Paneled wine refrigerators are included in select residences. Primary baths are finished with Arabescato Cervaiole marble and feature marble mosaic tile flooring and custom sconces in polished chrome. Each primary bath includes a RAMSA-designed Italian walnut vanity with Arabescato Cervaiole marble countertop, polished chrome fixtures by Kallista, custom designed mirrored medicine cabinet by Robern, and water closet fixtures by Toto. Secondary baths are well appointed with marble mosaic tile flooring framed by Bianco Carrara border and ceramic tile surround, ceramic tile shower surround, custom vanities designed by RAMSA, Grigio Toscana marble countertops, and Kohler undermount sinks with polished chrome hardware from Purist by Kohler. Secondary baths also include oversized mirrored medicine cabinets with polished chrome frames by Robern, Kohler soaking tubs or showers with polished chrome Purist rain showerheads and hand-held sprayers by Kohler, and water closets by Toto. Powder rooms offer five-inch-wide European white oak flooring with Gothic-inspired wainscoting, custom Italian vanities designed by RAMSA with Nero Marquina marble countertops, RAMSA-designed Central Park West Collection fixtures by Kallista, custom oversized mirrors by Robern, polished chrome sconces, and water closet fixtures by Toto. Select homes feature private outdoor loggias or terraces. Each residence conveniently features a washer and dryer by Bosch. Claremont Hall's robust amenities span over three floors and include spaces for socializing, working, and relaxing. The experience is centered on the Refectory Pool, a grand historic dining hall transformed into a swimming and events space, featuring a 48' salt-water swimming pool. Claremont Hall is complete with a grand, double-height lobby, a Reading Room with Great Books Collection, a Gymnasium with Flex Space, the Little Castle playroom, media room, and a Residents' Lounge and Terrace overlooking tranquil Sakura Park. The building also features a concierge, handyman, porters, and a live-in resident manager, as well as a bicycle room, and the opportunity to purchase on-site parking and private storage. The complete offering terms are in an offering plan available from Sponsor. File No. CD-20-0302. Sponsor: Broadway Community Owner LLC, c/o Lendlease, 200 Park Avenue, 9th Floor, New York, NY 10166. Equal Housing Opportunity.
$3,250,000
543 W 122nd St Unit 17A New York, NY 10027
- Type:
- Apartment
- Sq.Ft.:
- 2,079
- Status:
- Active
- Beds:
- 4
- Year built:
- 2020
- Baths:
- 4.00
- MLS#:
- RPLU-756522786522
ADDITIONAL INFORMATION
Now over 80% sold. Immediate closings. Parking available for purchase. Sprawling corner 4 BR / 3.5 BTH has amazing river and bridge views to the north and west. This sprawling 2079 sf four bedroom, 3.5 bathroom has a gracious foyer with five closets and large open vented kitchen featuring a speed oven and wine cooler. Highlights include the grand corner living/dining area, abundant closets and windowed third bathroom. The master bedroom has an en-suite bathroom with dramatic shower/tub wet room and double vanity and a large walk-in closet. There is also a powder room and side-by-side vented laundry. Enjoy amazing views from every room in the apartment. Vandewater's interior design speaks to an old school design approach and showcases the beauty of the materials in a new and thoughtful way - oversized, high performance casement windows, tall ceilings, and European white oak floors. Elegant kitchens offer honed Perla Venata kitchen counters, chef caliber Miele appliances and custom, craftsman inspired oak cabinetry with pewter hardware. Primary bathrooms are outfitted with honed Windsor Cream marble, soaking tub, large shower with frameless glass enclosure, pewter fixtures, and custom oak and travertine vanities. All homes have the latest hvac technology from Climatemaster, laundry equipment from Whirlpool or GE, and recessed LED lighting. All residences have remarkable light, garden views and dramatic city vistas from the top third of the building. Preserved views in every direction allow for virtually no obstructions past the 20th floor, providing views of the George Washington Bridge, Hudson River, Central Park, downtown Manhattan and beyond. Select residences have outdoor terraces. Designed by renowned architectural firm, INC Architecture & Design, Vandewater is the first residential condominium of its kind on Manhattan's Upper West Side. Set within the academic hub of Morningside Heights and perched at the crest of 122nd St, the 33 story tower rises boldly to add to the rich architectural context of the neighborhood. Inspired by the historic gothic architecture nearby, INC's design showcases a modern interpretation of age old design techniques and details. Elegant gardens designed by Michael Van Valkenburg Associates stretch the length of the site and compliment the architecture to provide a private oasis. With 24,000 square feet of indoor and outdoor amenities across 3 floors, residents can enjoy a full suite of activities including an outdoor dining area with grilling stations, double height Lobby with 24 hour front desk, Salon with fireplace, Great Room with full catering kitchen, dining room and living room, Children's Playroom, Club Room with large viewing screen, Practice Room, Teen Room, Study Rooms, state of the art Fitness Center, 70' long heated Pool, Private Sauna, Yoga Room, Pet Spa, private storage and on-site parking. The complete offering terms are available in an offering plan from the sponsor. File No CD170232. Real Estate Taxes are based upon inclusion of the 17.5% NYC Condominium Abatement to go in effect on January 1, 2025.
$899,000
118 W 121st St New York, NY 10027
- Type:
- Mixed Use
- Sq.Ft.:
- n/a
- Status:
- Active
- Beds:
- n/a
- Lot size:
- 0.05 Acres
- Year built:
- 1890
- Baths:
- MLS#:
- 3516680
ADDITIONAL INFORMATION
No interior access. This building is an SRO and is a great opportunity for the right investor. Delivered AS-IS with occupants.
- Type:
- Condo
- Sq.Ft.:
- 405
- Status:
- Active
- Beds:
- n/a
- Year built:
- 2016
- Baths:
- 1.00
- MLS#:
- H6269870
- Subdivision:
- 362 West 127th Street Co
ADDITIONAL INFORMATION
This Boutique Condo Building located West Harlem is nestled on side street between Saint Nicholas Terrace and Morningside Avenue. This 6-story elevator building has amenities such as a Common Roof Deck, Bike and Storage Room. The building is pet friendly and your pets will love this rare to find spacious Back Yard Outdoor Space. The apartment features a beautiful open kitchen with Quartz countertops, marble backsplash, stainless steel appliances, with an abundance of wood cabinets, a dishwasher, Inducto vented stove, .A spa like vented bath with a lovely tiled shower with a glass door. The unit includes your own a washer/dryer combo unit. The unit is South facing and there are Floor to Ceiling windows that allows in an abundance of natural light. Each unit has individual hot water heater, and a Mini Split Wall Mounted AC/Heating HVAC System with remotes. The unit is a studio with a bonus Private Accessory Storage Room which leads out to the gorgeous private garden oasis. There is video intercom in each unit. This unit has 2 entrances on each floor. The A, B, C Subway stop, a new Pizzeria and Maison are located at the blocks corner. This area offers the Apollo Theatre, restaurants such as Red Lobster, Sylvia's, Amy Ruth's, Red Rosdter, Cantina, BBQ Dinosaur, Flordita, BSB and the Cotton Club. To the West is the Manhattanville Factory District in the renovated Mink Building, Riverside Park, and Baylander Steel Beach. To the East Whole Foods, shopping on 125th Street such as Banana Republic and Gap Outlets, as well as the 1,2,3 train. The building is located within a few miles of City College and Columbia University including the new Lenfest Arts Center and Jerome Science Center. A few blocks south is Starbucks, CVS, NYSC, Banks, Post Office, the new Lincoln Market. Investor and Pet Friendly! Assessment of $212 until March 2024
IDX information is provided exclusively for consumers’ personal, non-commercial use, that it may not be used for any purpose other than to identify prospective properties consumers may be interested in purchasing, and that the data is deemed reliable but is not guaranteed accurate by the MLS. Per New York legal requirement, click here for the Standard Operating Procedures. Copyright 2024 Real Estate Board of New York. All rights reserved.

The data relating to real estate for sale on this web site comes in part from the Broker Reciprocity Program of OneKey MLS, Inc. The source of the displayed data is either the property owner or public record provided by non-governmental third parties. It is believed to be reliable but not guaranteed. This information is provided exclusively for consumers’ personal, non-commercial use. Per New York legal requirement, click here for the Standard Operating Procedures. Copyright 2024, OneKey MLS, Inc. All Rights Reserved.
New York Real Estate
The median home value in New York, NY is $964,200. This is lower than the county median home value of $1,296,700. The national median home value is $219,700. The average price of homes sold in New York, NY is $964,200. Approximately 12.75% of New York homes are owned, compared to 77.02% rented, while 10.23% are vacant. New York real estate listings include condos, townhomes, and single family homes for sale. Commercial properties are also available. If you see a property you’re interested in, contact a New York real estate agent to arrange a tour today!
New York, New York 10027 has a population of 65,365. New York 10027 is less family-centric than the surrounding county with 20.14% of the households containing married families with children. The county average for households married with children is 25.5%.
The median household income in New York, New York 10027 is $45,536. The median household income for the surrounding county is $79,781 compared to the national median of $57,652. The median age of people living in New York 10027 is 30.7 years.
New York Weather
The average high temperature in July is 84.1 degrees, with an average low temperature in January of 26.9 degrees. The average rainfall is approximately 47.8 inches per year, with 25.8 inches of snow per year.
