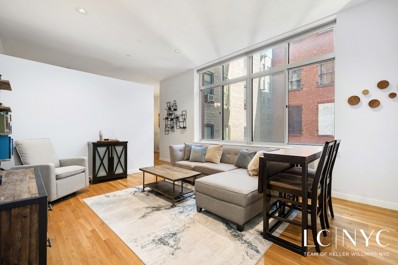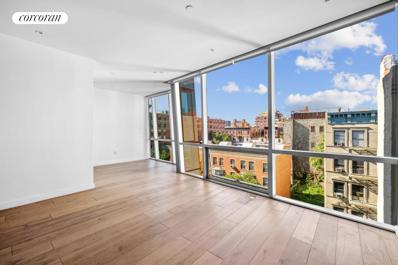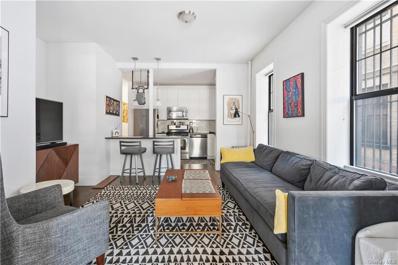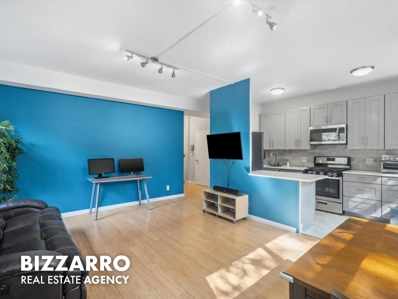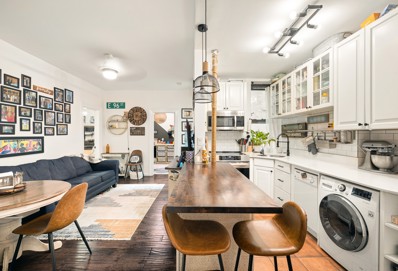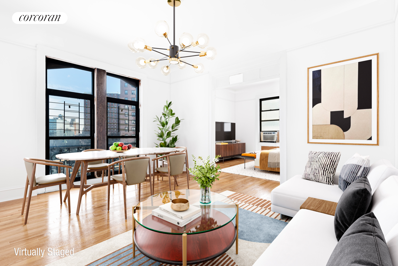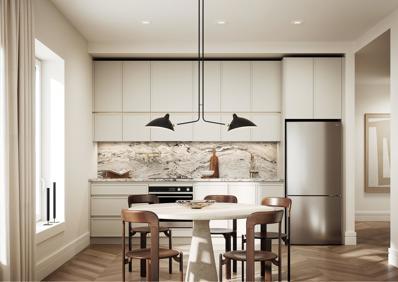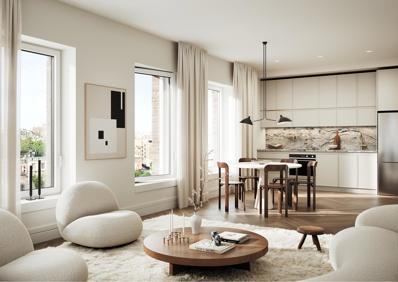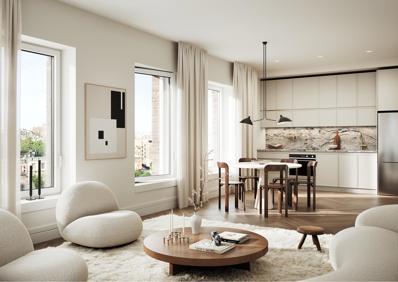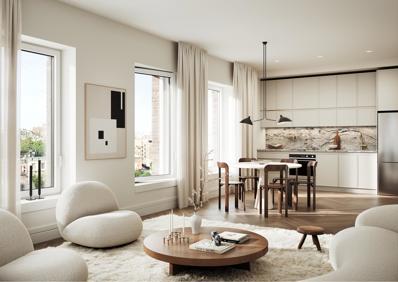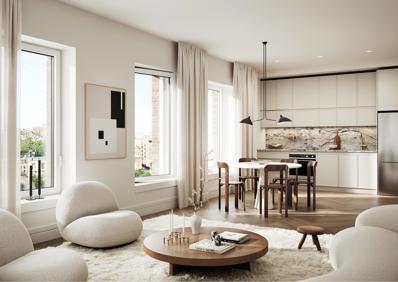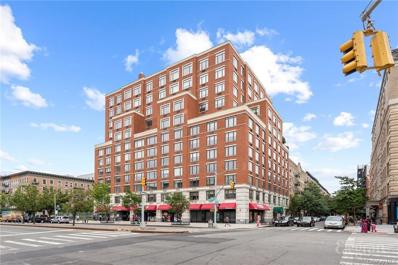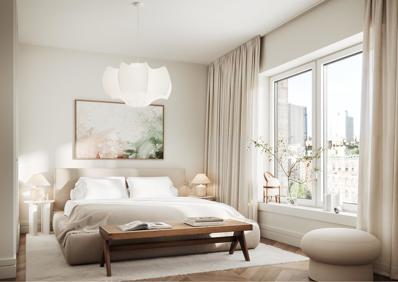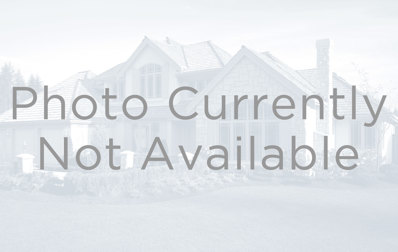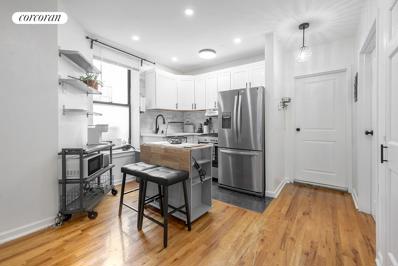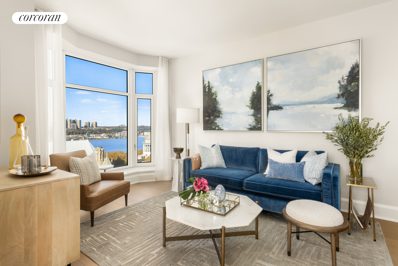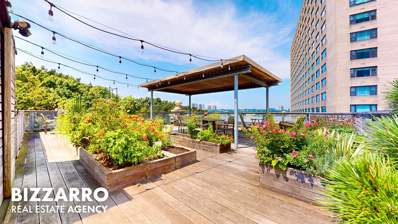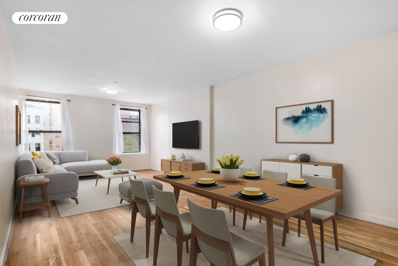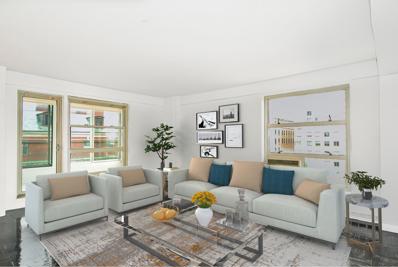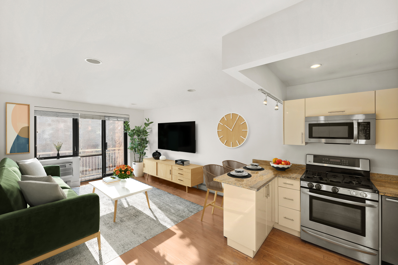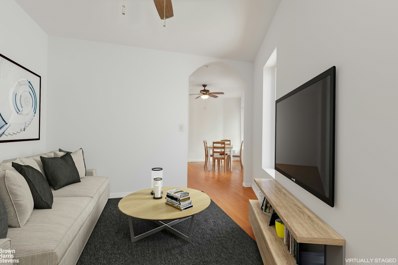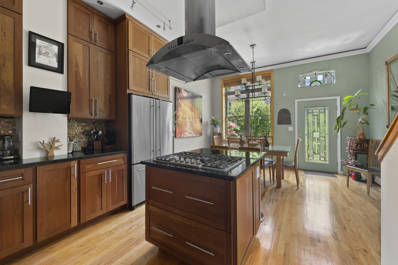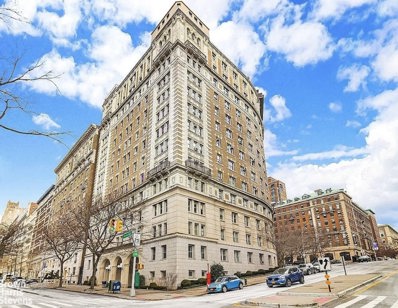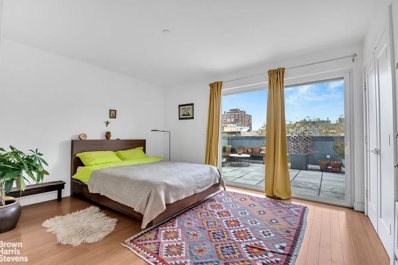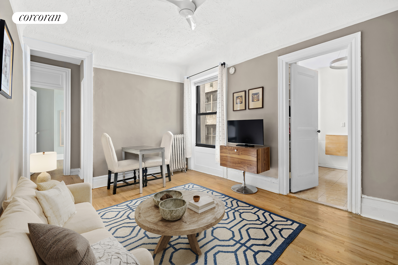New York NY Homes for Rent
- Type:
- Apartment
- Sq.Ft.:
- 758
- Status:
- Active
- Beds:
- n/a
- Year built:
- 2006
- Baths:
- 1.00
- MLS#:
- RLMX-103136
ADDITIONAL INFORMATION
LOW MONTHLIES/TAXES! RENOVATED PRE-WAR CONDO LIVING! The best of all worlds! Welcome home to this massive loft-like studio apartment flexed to a functional one bedroom! With over 750 square feet and soaring ceilings, this home offers the best of NYC living. The living room features oversized windows that allow nice ambient light, recessed lighting, two huge closets, lovely hardwood floors, and ample space for living and work areas. The open kitchen has an area perfect for a dining nook (or home office area!) as well as oversized stone countertops, ample cabinets for storage. It also features full-sized stainless steel KitchenAid appliances, including a dishwasher, and a large breakfast bar area. Adjacent to the kitchen is an in-unit washer/dryer, discreetly tucked away in its own closet. The bedroom area is separated from the living area with a freestanding wall and wardrobe- well appointed with gorgeous reclaimed factory windows to let the light in while maintaining privacy. The marble bath is spacious and has a nice soaking tub with glass shower doors and marble tile. Additionally, the apartment features through wall heating and air conditioning units. The Dwyer Condominium has a unique history as it was converted from a warehouse into beautiful loft apartments in 2008. It features a 24-hour door staff, live-in super, two elevators, bike room, and huge roof deck with unbeatable panoramic views of downtown. Located in the heart of South Harlem, it has great proximity to the brand new Lincoln Market Grocery Store, newly opened Trader Joe's, Whole Foods and world class dining, not to mention great shopping at 125th street. To top it off, the ABCD trains are around the corner making commuting a breeze. Low common charges and a 421A Tax Abatement (until 2033) are a wonderful added benefit of this unit. Reach out to schedule a showing today!
ADDITIONAL INFORMATION
Step into your private key locked elevator into unit 5 at the Vidro and you are immediately greeted by incredible natural light, beautiful finishes and sizable proportions. With floor to ceiling windows, this south facing 2+ bedroom 2 bathroom has light throughout the day. The chef's kitchen features top of the line appliances throughout, including Bosch range, Bloomberg Fridge and custom cabinetry. Walk through the gracious hallway into the bedroom wing where the five fixture primary bath, and secondary bath are both finished beautifully, with Italian tiles and heated floors. Both the primary and secondary bedrooms have incredible closet space. Perfectly poised at the center of South Harlem, the Vidro is only steps away from Morningside Park and a close walk to the A, C, B, D, 1 and 2 subway lines, Whole Foods, Columbia University and noteworthy local restaurants. Featuring the Akuvox Virtual Smart intercom, a private storage room and a key locked package room, this building has it all.
- Type:
- Co-Op
- Sq.Ft.:
- 1,000
- Status:
- Active
- Beds:
- 2
- Year built:
- 1940
- Baths:
- 1.00
- MLS#:
- H6324865
- Subdivision:
- 3117 Broadway
ADDITIONAL INFORMATION
- Type:
- Apartment
- Sq.Ft.:
- 1,288,976
- Status:
- Active
- Beds:
- 2
- Year built:
- 1957
- Baths:
- 1.00
- MLS#:
- PRCH-35198807
ADDITIONAL INFORMATION
What a beauty!! Located at 80 La Salle Street, this well-kept community is home to a bright and spacious Fully Renovated 2 Bedroom apartment. This southwest-facing corner unit gets plenty of natural light throughout the day and offers lovely views of the stunning and recently renovated landscaping at Morningside Gardens. The large living and dining area is flexible, making it great for hosting friends or just unwinding after a long day. Oversized windows facing south and west letting in lots of sunshine, and custom window shades and curtains will keep you cool in the summertime. The kitchen features sleek white quartz countertops and custom light grey cabinets, with a full set of stainless steel appliances, including a dishwasher, an extra-wide double-door fridge, and a 5-burner stove. The spacious breakfast bar is a great spot for your morning coffee. Both bedrooms are queen-sized and have deep closets for plenty of storage. The bathroom has been fully renovated as well with floor to ceiling tiles in the shower and a sliding glass door. Morningside Gardens is a pet-friendly community with nine acres of beautifully landscaped grounds. Amenities include laundry facilities in each building, storage, parking, a gym, day care, indoor and outdoor playgrounds, artist workshops, a community theater, meeting rooms, and 24/7 security. Columbia University, Barnard College, Teachers College, and the Manhattan School of Music are nearby. Easy access to subway lines (1, A, B, C, D) and bus routes (M4, M11, M60)
- Type:
- Apartment
- Sq.Ft.:
- n/a
- Status:
- Active
- Beds:
- 3
- Year built:
- 1987
- Baths:
- 1.00
- MLS#:
- RLMX-102894
ADDITIONAL INFORMATION
Welcome to this beautifully renovated , true 3 bedroom home located in a charming, pre-war boutique building minutes from Columbia University! This affordable gem features a spacious open, windowed kitchen with abundant cabinet space, quartz countertops, stainless appliances and a washer/dryer combo unit. The spacious living area connects to the kitchen via an ample breakfast bar and can also accommodate a small dining table. The king sized primary bedroom has an enormous closet unit and the two smaller bedrooms can both accommodate full sized beds or flex to office or living space. Additional features of this lovely apartment include a nicely appointed bath, engineered wood flooring , an entry gallery with exposed brick, 9 ft. + ceilings throughout and very low maintenance costs. 501 West 122nd Street is conveniently located on a tree lined street close to Columbia University and Barnard College, the 1 train and express buses on 125th Street, Morningside Park, and numerous restaurants and bars in Morningside Heights and South Harlem. Guarantors, co-purchasing, parents buying for children, and 90% financing are all permitted. Pets are welcome. Bike storage is free of charge.
- Type:
- Apartment
- Sq.Ft.:
- n/a
- Status:
- Active
- Beds:
- 2
- Year built:
- 1926
- Baths:
- 1.00
- MLS#:
- RPLU-33423170271
ADDITIONAL INFORMATION
Apartment 56 is a sun-filled, one or two-bedroom prewar home on 31 Tiemann Place, one block from Riverside Park. The apartment was just renovated with new floors, new kitchen and bathroom and freshly painted. The apartment has pretty details and wonderful flexibility. Extra-tall windows with wrought-iron balustrades line the walls drawing in exceptional light and blue-sky views to both the south and east. Hardwood floors, prewar details, and flexible layout offer a new shareholder an amazing opportunity to create a bright and lovely home or pied-a-terre in the heart of the Columbia University/Morningside Heights neighborhood of Manhattan. The layout currently is configured as an open living room/formal dining room or den, a windowed kitchen, full bath with clawfoot tub and two bedrooms; one of which is on a corner with two exposures. 31 Tiemann Place, also known as Edgewood, is a very well-maintained 6-story elevator prewar cooperative built in 1926. The building features a handsome marble lobby, live-in resident manager, and renovated laundry room. Pets and pieds-a-terre are permitted. Sublets are permitted after one year of ownership. Washer/Dryers not permitted. Located on the beautiful Upper West side of Manhattan in Morningside Heights, 31 Tiemann Place is on a lovely tree-lined residential block one block from Riverside Park and four blocks from Morningside Park, as well as a short distance from Central Park. The building is five blocks from Columbia University..
- Type:
- Apartment
- Sq.Ft.:
- 893
- Status:
- Active
- Beds:
- 2
- Year built:
- 1898
- Baths:
- 2.00
- MLS#:
- RPLU-5123161233
ADDITIONAL INFORMATION
ALL OPEN HOUSES AND SHOWINGS ARE BY APPOINTMENT ONLY. YOU MUST MAKE AN APPOINTMENT WITH THE SPONSOR'S SALES TEAM IN ADVANCE. Residence 308 is a 893 SF two-bedroom and two-bathroom, offering incredible value for the space and the quality. WHERE LIFE CLICKS INTO PLACE It's easy to slip into the groove at Smithsonian Place. With 125th Street Station, Whole Foods Market, and Central Park at your fingertips, this is where life clicks into place. Choose from 55 residences perfectly placed in the thriving neighborhood of Harlem. Available with one, two, or three-bedrooms. A PLACE WITH CHARACTER Constructed in 1898, Smithsonian Place has been lovingly restored over five years to create a lifestyle that blends age-old architecture with modern style. Timeless late 19th-century brick and stone fa ade with restored decorative balconies overlooking Lenox Avenue with generously scaled windows adorned with crafted cornices and lintels. A PLACE WITH CRAFTSMANSHIP Crisp detailing and calm colors merge effortlessly with the warmth of the late 19th-century architecture. Natural materials like stone and timber create a tranquil canvas for life. Expansive double-glazed casement windows saturate each home with natural light, typical ceiling heights from 9 to 10 feet, white oak hardwood flooring and fitted bedroom closets and washer/dryer cabinets. KITCHENS feature custom light grey cabinets with brushed brass accents, a natural granite countertop and backsplash, Rubinet pot-filler and faucet, Fisher & Paykel induction cooktop and oven, LG refrigerator, Bertazzoni dishwasher and a XO above-the-range hood. BATHROOMS fitted with stone Masai Blanco 40" floor tiles and matte white wall tiles, custom 30" vanities, expansive mirrored medicine cabinets, brushed nickel Phylrich contemporary faucets, neptune Entrepreneur Albana bathtubs, Artos brushed nickel bath, shower, towel bar, and paper holder fixtures and a lcera Museii toilets with Iwash electronic bidet. A PLACE OF COMFORT Second-to-none amenities in a one-of-a-kind building. Smithsonian Place is where work, rest, and play come together. A doorman to welcome you home, a double-height fitness studio equipped with Peloton bikes and treadmills, Tonal machines, and a mezzanine-level yoga and Pilates zone equipped with sauna and steam rooms, private video call and podcast meeting rooms, light-filled resident's lounge with seating around a stone-set feature fire, game room, playroom, bicycle storage, a dedicated pet wash area, and at an additional cost private storage is available. A PLACE OF CONVENIENCE With transport links, schools, grocery stores and medical facilities in easy reach, Smithsonian Place is where comfort meets convenience. Four blocks from the 125 St. 2/3 Subway Station, providing access to Midtown in under 25 minutes. 8-minute bike ride to Central Park. The complete offering terms are in an offering plan available from sponsor. File no. CD22-0237. Sponsor: 370 LENOX LLC, c/o Renaissance Realty Group, 1019 Avenue P, Suite 501 Brooklyn, New York 11223. Plans, specifications, and materials may vary due to construction, field conditions, requirements, and availabilities. Sponsor reserves the right to make changes in accordance with the offering plan. Units will not be offered furnished. All images are artist's renderings. Images, renderings, representations and interior decorations, finishes, appliances and furnishings are provided for illustrative purposes only and have been compiled from sources deemed reliable. Though information is believed to be correct, it is presented subject to errors, omissions, changes and withdrawal without notice. Prospective purchases are advised to review the complete terms of the offering plan for further detail as to the type, quality, and quantity of materials, appliances, equipment, and fixtures to be included in the units, amenity areas and common areas of the condominium. Equal Housing Opportunity.
- Type:
- Apartment
- Sq.Ft.:
- 893
- Status:
- Active
- Beds:
- 2
- Year built:
- 1898
- Baths:
- 2.00
- MLS#:
- RPLU-5122862393
ADDITIONAL INFORMATION
ALL OPEN HOUSES AND SHOWINGS ARE BY APPOINTMENT ONLY. YOU MUST MAKE AN APPOINTMENT WITH THE SPONSOR'S SALES TEAM IN ADVANCE. Residence 608 is a 893 SF two-bedroom and two-bathroom, offering incredible value for the space and the quality. WHERE LIFE CLICKS INTO PLACE It's easy to slip into the groove at Smithsonian Place. With 125th Street Station, Whole Foods Market, and Central Park at your fingertips, this is where life clicks into place. Choose from 55 residences perfectly placed in the thriving neighborhood of Harlem. Available with one, two, or three-bedrooms. A PLACE WITH CHARACTER Constructed in 1898, Smithsonian Place has been lovingly restored over five years to create a lifestyle that blends age-old architecture with modern style. Timeless late 19th-century brick and stone fa ade with restored decorative balconies overlooking Lenox Avenue with generously scaled windows adorned with crafted cornices and lintels. A PLACE WITH CRAFTSMANSHIP Crisp detailing and calm colors merge effortlessly with the warmth of the late 19th-century architecture. Natural materials like stone and timber create a tranquil canvas for life. Expansive double-glazed casement windows saturate each home with natural light, typical ceiling heights from 9 to 10 feet, white oak hardwood flooring and fitted bedroom closets and washer/dryer cabinets. KITCHENS feature custom light grey cabinets with brushed brass accents, a natural granite countertop and backsplash, Rubinet pot-filler and faucet, Fisher & Paykel induction cooktop and oven, LG refrigerator, Bertazzoni dishwasher and a XO above-the-range hood. BATHROOMS fitted with stone Masai Blanco 40" floor tiles and matte white wall tiles, custom 30" vanities, expansive mirrored medicine cabinets, brushed nickel Phylrich contemporary faucets, neptune Entrepreneur Albana bathtubs, Artos brushed nickel bath, shower, towel bar, and paper holder fixtures and a lcera Museii toilets with Iwash electronic bidet. A PLACE OF COMFORT Second-to-none amenities in a one-of-a-kind building. Smithsonian Place is where work, rest, and play come together. A doorman to welcome you home, a double-height fitness studio equipped with Peloton bikes and treadmills, Tonal machines, and a mezzanine-level yoga and Pilates zone equipped with sauna and steam rooms, private video call and podcast meeting rooms, light-filled resident's lounge with seating around a stone-set feature fire, game room, playroom, bicycle storage, a dedicated pet wash area, and at an additional cost private storage is available. A PLACE OF CONVENIENCE With transport links, schools, grocery stores and medical facilities in easy reach, Smithsonian Place is where comfort meets convenience. Four blocks from the 125 St. 2/3 Subway Station, providing access to Midtown in under 25 minutes. 8-minute bike ride to Central Park. The complete offering terms are in an offering plan available from sponsor. File no. CD22-0237. Sponsor: 370 LENOX LLC, c/o Renaissance Realty Group, 1019 Avenue P, Suite 501 Brooklyn, New York 11223. Plans, specifications, and materials may vary due to construction, field conditions, requirements, and availabilities. Sponsor reserves the right to make changes in accordance with the offering plan. Units will not be offered furnished. All images are artist's renderings. Images, renderings, representations and interior decorations, finishes, appliances and furnishings are provided for illustrative purposes only and have been compiled from sources deemed reliable. Though information is believed to be correct, it is presented subject to errors, omissions, changes and withdrawal without notice. Prospective purchases are advised to review the complete terms of the offering plan for further detail as to the type, quality, and quantity of materials, appliances, equipment, and fixtures to be included in the units, amenity areas and common areas of the condominium. Equal Housing Opportunity.
- Type:
- Apartment
- Sq.Ft.:
- 999
- Status:
- Active
- Beds:
- 2
- Year built:
- 1898
- Baths:
- 2.00
- MLS#:
- RPLU-5122862329
ADDITIONAL INFORMATION
ALL OPEN HOUSES AND SHOWINGS ARE BY APPOINTMENT ONLY. YOU MUST MAKE AN APPOINTMENT WITH THE SPONSOR'S SALES TEAM IN ADVANCE. Residence 505 is a 999 SF two-bedroom and two-bathroom, offering incredible value for the space and the quality. WHERE LIFE CLICKS INTO PLACE It's easy to slip into the groove at Smithsonian Place. With 125th Street Station, Whole Foods Market, and Central Park at your fingertips, this is where life clicks into place. Choose from 55 residences perfectly placed in the thriving neighborhood of Harlem. Available with one, two, or three-bedrooms. A PLACE WITH CHARACTER Constructed in 1898, Smithsonian Place has been lovingly restored over five years to create a lifestyle that blends age-old architecture with modern style. Timeless late 19th-century brick and stone fa ade with restored decorative balconies overlooking Lenox Avenue with generously scaled windows adorned with crafted cornices and lintels. A PLACE WITH CRAFTSMANSHIP Crisp detailing and calm colors merge effortlessly with the warmth of the late 19th-century architecture. Natural materials like stone and timber create a tranquil canvas for life. Expansive double-glazed casement windows saturate each home with natural light, typical ceiling heights from 9 to 10 feet, white oak hardwood flooring and fitted bedroom closets and washer/dryer cabinets. KITCHENS feature custom light grey cabinets with brushed brass accents, a natural granite countertop and backsplash, Rubinet pot-filler and faucet, Fisher & Paykel induction cooktop and oven, LG refrigerator, Bertazzoni dishwasher and a XO above-the-range hood. BATHROOMS fitted with stone Masai Blanco 40" floor tiles and matte white wall tiles, custom 30" vanities, expansive mirrored medicine cabinets, brushed nickel Phylrich contemporary faucets, neptune Entrepreneur Albana bathtubs, Artos brushed nickel bath, shower, towel bar, and paper holder fixtures and a lcera Museii toilets with Iwash electronic bidet. A PLACE OF COMFORT Second-to-none amenities in a one-of-a-kind building. Smithsonian Place is where work, rest, and play come together. A doorman to welcome you home, a double-height fitness studio equipped with Peloton bikes and treadmills, Tonal machines, and a mezzanine-level yoga and Pilates zone equipped with sauna and steam rooms, private video call and podcast meeting rooms, light-filled resident's lounge with seating around a stone-set feature fire, game room, playroom, bicycle storage, a dedicated pet wash area, and at an additional cost private storage is available. A PLACE OF CONVENIENCE With transport links, schools, grocery stores and medical facilities in easy reach, Smithsonian Place is where comfort meets convenience. Four blocks from the 125 St. 2/3 Subway Station, providing access to Midtown in under 25 minutes. 8-minute bike ride to Central Park. The complete offering terms are in an offering plan available from sponsor. File no. CD22-0237. Sponsor: 370 LENOX LLC, c/o Renaissance Realty Group, 1019 Avenue P, Suite 501 Brooklyn, New York 11223. Plans, specifications, and materials may vary due to construction, field conditions, requirements, and availabilities. Sponsor reserves the right to make changes in accordance with the offering plan. Units will not be offered furnished. All images are artist's renderings. Images, renderings, representations and interior decorations, finishes, appliances and furnishings are provided for illustrative purposes only and have been compiled from sources deemed reliable. Though information is believed to be correct, it is presented subject to errors, omissions, changes and withdrawal without notice. Prospective purchases are advised to review the complete terms of the offering plan for further detail as to the type, quality, and quantity of materials, appliances, equipment, and fixtures to be included in the units, amenity areas and common areas of the condominium. Equal Housing Opportunity.
- Type:
- Apartment
- Sq.Ft.:
- 555
- Status:
- Active
- Beds:
- 1
- Year built:
- 1898
- Baths:
- 1.00
- MLS#:
- RPLU-5122862316
ADDITIONAL INFORMATION
ALL OPEN HOUSES AND SHOWINGS ARE BY APPOINTMENT ONLY. YOU MUST MAKE AN APPOINTMENT WITH THE SPONSOR'S SALES TEAM IN ADVANCE. Residence 502 is a 555 SF one-bedroom and one-bathroom, offering incredible value for the space and the quality. WHERE LIFE CLICKS INTO PLACE It's easy to slip into the groove at Smithsonian Place. With 125th Street Station, Whole Foods Market, and Central Park at your fingertips, this is where life clicks into place. Choose from 55 residences perfectly placed in the thriving neighborhood of Harlem. Available with one, two, or three-bedrooms. A PLACE WITH CHARACTER Constructed in 1898, Smithsonian Place has been lovingly restored over five years to create a lifestyle that blends age-old architecture with modern style. Timeless late 19th-century brick and stone fa ade with restored decorative balconies overlooking Lenox Avenue with generously scaled windows adorned with crafted cornices and lintels. A PLACE WITH CRAFTSMANSHIP Crisp detailing and calm colors merge effortlessly with the warmth of the late 19th-century architecture. Natural materials like stone and timber create a tranquil canvas for life. Expansive double-glazed casement windows saturate each home with natural light, typical ceiling heights from 9 to 10 feet, white oak hardwood flooring and fitted bedroom closets and washer/dryer cabinets. KITCHENS feature custom light grey cabinets with brushed brass accents, a natural granite countertop and backsplash, Rubinet pot-filler and faucet, Fisher & Paykel induction cooktop and oven, LG refrigerator, Bertazzoni dishwasher and a XO above-the-range hood. BATHROOMS fitted with stone Masai Blanco 40" floor tiles and matte white wall tiles, custom 30" vanities, expansive mirrored medicine cabinets, brushed nickel Phylrich contemporary faucets, neptune Entrepreneur Albana bathtubs, Artos brushed nickel bath, shower, towel bar, and paper holder fixtures and a lcera Museii toilets with Iwash electronic bidet. A PLACE OF COMFORT Second-to-none amenities in a one-of-a-kind building. Smithsonian Place is where work, rest, and play come together. A doorman to welcome you home, a double-height fitness studio equipped with Peloton bikes and treadmills, Tonal machines, and a mezzanine-level yoga and Pilates zone equipped with sauna and steam rooms, private video call and podcast meeting rooms, light-filled resident's lounge with seating around a stone-set feature fire, game room, playroom, bicycle storage, a dedicated pet wash area, and at an additional cost private storage is available. A PLACE OF CONVENIENCE With transport links, schools, grocery stores and medical facilities in easy reach, Smithsonian Place is where comfort meets convenience. Four blocks from the 125 St. 2/3 Subway Station, providing access to Midtown in under 25 minutes. 8-minute bike ride to Central Park. The complete offering terms are in an offering plan available from sponsor. File no. CD22-0237. Sponsor: 370 LENOX LLC, c/o Renaissance Realty Group, 1019 Avenue P, Suite 501 Brooklyn, New York 11223. Plans, specifications, and materials may vary due to construction, field conditions, requirements, and availabilities. Sponsor reserves the right to make changes in accordance with the offering plan. Units will not be offered furnished. All images are artist's renderings. Images, renderings, representations and interior decorations, finishes, appliances and furnishings are provided for illustrative purposes only and have been compiled from sources deemed reliable. Though information is believed to be correct, it is presented subject to errors, omissions, changes and withdrawal without notice. Prospective purchases are advised to review the complete terms of the offering plan for further detail as to the type, quality, and quantity of materials, appliances, equipment, and fixtures to be included in the units, amenity areas and common areas of the condominium. Equal Housing Opportunity.
- Type:
- Apartment
- Sq.Ft.:
- 999
- Status:
- Active
- Beds:
- 2
- Year built:
- 1898
- Baths:
- 2.00
- MLS#:
- RPLU-5122862294
ADDITIONAL INFORMATION
ALL OPEN HOUSES AND SHOWINGS ARE BY APPOINTMENT ONLY. YOU MUST MAKE AN APPOINTMENT WITH THE SPONSOR'S SALES TEAM IN ADVANCE. Residence 405 is a 999 SF two-bedroom and two-bathroom, offering incredible value for the space and the quality. WHERE LIFE CLICKS INTO PLACE It's easy to slip into the groove at Smithsonian Place. With 125th Street Station, Whole Foods Market, and Central Park at your fingertips, this is where life clicks into place. Choose from 55 residences perfectly placed in the thriving neighborhood of Harlem. Available with one, two, or three-bedrooms. A PLACE WITH CHARACTER Constructed in 1898, Smithsonian Place has been lovingly restored over five years to create a lifestyle that blends age-old architecture with modern style. Timeless late 19th-century brick and stone fa ade with restored decorative balconies overlooking Lenox Avenue with generously scaled windows adorned with crafted cornices and lintels. A PLACE WITH CRAFTSMANSHIP Crisp detailing and calm colors merge effortlessly with the warmth of the late 19th-century architecture. Natural materials like stone and timber create a tranquil canvas for life. Expansive double-glazed casement windows saturate each home with natural light, typical ceiling heights from 9 to 10 feet, white oak hardwood flooring and fitted bedroom closets and washer/dryer cabinets. KITCHENS feature custom light grey cabinets with brushed brass accents, a natural granite countertop and backsplash, Rubinet pot-filler and faucet, Fisher & Paykel induction cooktop and oven, LG refrigerator, Bertazzoni dishwasher and a XO above-the-range hood. BATHROOMS fitted with stone Masai Blanco 40" floor tiles and matte white wall tiles, custom 30" vanities, expansive mirrored medicine cabinets, brushed nickel Phylrich contemporary faucets, neptune Entrepreneur Albana bathtubs, Artos brushed nickel bath, shower, towel bar, and paper holder fixtures and a lcera Museii toilets with Iwash electronic bidet. A PLACE OF COMFORT Second-to-none amenities in a one-of-a-kind building. Smithsonian Place is where work, rest, and play come together. A doorman to welcome you home, a double-height fitness studio equipped with Peloton bikes and treadmills, Tonal machines, and a mezzanine-level yoga and Pilates zone equipped with sauna and steam rooms, private video call and podcast meeting rooms, light-filled resident's lounge with seating around a stone-set feature fire, game room, playroom, bicycle storage, a dedicated pet wash area, and at an additional cost private storage is available. A PLACE OF CONVENIENCE With transport links, schools, grocery stores and medical facilities in easy reach, Smithsonian Place is where comfort meets convenience. Four blocks from the 125 St. 2/3 Subway Station, providing access to Midtown in under 25 minutes. 8-minute bike ride to Central Park. The complete offering terms are in an offering plan available from sponsor. File no. CD22-0237. Sponsor: 370 LENOX LLC, c/o Renaissance Realty Group, 1019 Avenue P, Suite 501 Brooklyn, New York 11223. Plans, specifications, and materials may vary due to construction, field conditions, requirements, and availabilities. Sponsor reserves the right to make changes in accordance with the offering plan. Units will not be offered furnished. All images are artist's renderings. Images, renderings, representations and interior decorations, finishes, appliances and furnishings are provided for illustrative purposes only and have been compiled from sources deemed reliable. Though information is believed to be correct, it is presented subject to errors, omissions, changes and withdrawal without notice. Prospective purchases are advised to review the complete terms of the offering plan for further detail as to the type, quality, and quantity of materials, appliances, equipment, and fixtures to be included in the units, amenity areas and common areas of the condominium. Equal Housing Opportunity.
- Type:
- Condo
- Sq.Ft.:
- 1,363
- Status:
- Active
- Beds:
- 2
- Lot size:
- 0.31 Acres
- Year built:
- 2005
- Baths:
- 2.00
- MLS#:
- H6325252
- Subdivision:
- The Lenox
ADDITIONAL INFORMATION
Enjoy this expansive 2-bed, 2-bath home with a large alcove that will undoubtedly come in handy as a home office. The same alcove doubles as a guest room with a queen-size murphy bed. The kitchen has stainless steel appliances, granite countertops and flooring. As we all spend more time than ever before at home, the beautiful light flooding the apartment will make all the difference! Forget the small bedrooms you have seen nearby, and sleep soundly in 5F's master bedroom with a walk-in closet and ensuite bathroom. Never miss a package at this doorman building that includes amenities that make life easier, including a live-in super and laundry on each floor. Exercise in the gym and enjoy the roof deck. City bike stations are steps away Short walk to the 2/3 or A/C subway lines. Fresh organic groceries are nearby at the 125th St Whole Foods or Trader Joe's or make quick use of the convenient grocery store on the ground floor.
- Type:
- Apartment
- Sq.Ft.:
- 507
- Status:
- Active
- Beds:
- 1
- Year built:
- 1898
- Baths:
- 1.00
- MLS#:
- RPLU-5122862424
ADDITIONAL INFORMATION
ALL OPEN HOUSES AND SHOWINGS ARE BY APPOINTMENT ONLY. YOU MUST MAKE AN APPOINTMENT WITH THE SPONSOR'S SALES TEAM IN ADVANCE. Residence PH7 is a 507 SF one-bedroom and one-bathroom, offering incredible value for the space and the quality. WHERE LIFE CLICKS INTO PLACE It's easy to slip into the groove at Smithsonian Place. With 125th Street Station, Whole Foods Market, and Central Park at your fingertips, this is where life clicks into place. Choose from 55 residences perfectly placed in the thriving neighborhood of Harlem. Available with one, two, or three-bedrooms. A PLACE WITH CHARACTER Constructed in 1898, Smithsonian Place has been lovingly restored over five years to create a lifestyle that blends age-old architecture with modern style. Timeless late 19th-century brick and stone fa ade with restored decorative balconies overlooking Lenox Avenue with generously scaled windows adorned with crafted cornices and lintels. A PLACE WITH CRAFTSMANSHIP Crisp detailing and calm colors merge effortlessly with the warmth of the late 19th-century architecture. Natural materials like stone and timber create a tranquil canvas for life. Expansive double-glazed casement windows saturate each home with natural light, typical ceiling heights from 9 to 10 feet, white oak hardwood flooring and fitted bedroom closets and washer/dryer cabinets. KITCHENS feature custom light grey cabinets with brushed brass accents, a natural granite countertop and backsplash, Rubinet pot-filler and faucet, Fisher & Paykel induction cooktop and oven, LG refrigerator, Bertazzoni dishwasher and a XO above-the-range hood. BATHROOMS fitted with stone Masai Blanco 40" floor tiles and matte white wall tiles, custom 30" vanities, expansive mirrored medicine cabinets, brushed nickel Phylrich contemporary faucets, neptune Entrepreneur Albana bathtubs, Artos brushed nickel bath, shower, towel bar, and paper holder fixtures and a lcera Museii toilets with Iwash electronic bidet. A PLACE OF COMFORT Second-to-none amenities in a one-of-a-kind building. Smithsonian Place is where work, rest, and play come together. A doorman to welcome you home, a double-height fitness studio equipped with Peloton bikes and treadmills, Tonal machines, and a mezzanine-level yoga and Pilates zone equipped with sauna and steam rooms, private video call and podcast meeting rooms, light-filled resident's lounge with seating around a stone-set feature fire, game room, playroom, bicycle storage, a dedicated pet wash area, and at an additional cost private storage is available. A PLACE OF CONVENIENCE With transport links, schools, grocery stores and medical facilities in easy reach, Smithsonian Place is where comfort meets convenience. Four blocks from the 125 St. 2/3 Subway Station, providing access to Midtown in under 25 minutes. 8-minute bike ride to Central Park. The complete offering terms are in an offering plan available from sponsor. File no. CD22-0237. Sponsor: 370 LENOX LLC, c/o Renaissance Realty Group, 1019 Avenue P, Suite 501 Brooklyn, New York 11223. Plans, specifications, and materials may vary due to construction, field conditions, requirements, and availabilities. Sponsor reserves the right to make changes in accordance with the offering plan. Units will not be offered furnished. All images are artist's renderings. Images, renderings, representations and interior decorations, finishes, appliances and furnishings are provided for illustrative purposes only and have been compiled from sources deemed reliable. Though information is believed to be correct, it is presented subject to errors, omissions, changes and withdrawal without notice. Prospective purchases are advised to review the complete terms of the offering plan for further detail as to the type, quality, and quantity of materials, appliances, equipment, and fixtures to be included in the units, amenity areas and common areas of the condominium. Equal Housing Opportunity.
- Type:
- Apartment
- Sq.Ft.:
- n/a
- Status:
- Active
- Beds:
- 1
- Year built:
- 1956
- Baths:
- 1.00
- MLS#:
- COMP-165156641019141
ADDITIONAL INFORMATION
Welcome to 80 La Salle St., Apt. 7B—an exceptional residence that defines contemporary elegance and functionality. This expansive apartment boasts an oversized layout, offering an abundance of space and light through its dual exposures. Newly renovated, the chef’s kitchen features top-of-the-line appliances and a sleek design perfect for culinary creations. Step inside to discover beautiful new floors that flow seamlessly throughout the home. Custom closets provide ample storage and organizational solutions, ensuring every inch of space is utilized to its fullest potential. The building itself is a standout with its brand new sprawling gardens, providing a tranquil outdoor retreat amidst the cityscape. Residents enjoy a suite of modern amenities including a virtual doorman for enhanced security, a well-equipped fitness center for staying active, and versatile community rooms for gatherings and relaxation. For hobbyists and enthusiasts, there’s also a wood shop and a potter studio to explore creative passions. This residence at 80 La Salle St. offers the perfect blend of luxury, convenience, and community, making it a truly exceptional place to call home.
- Type:
- Apartment
- Sq.Ft.:
- n/a
- Status:
- Active
- Beds:
- 2
- Year built:
- 1905
- Baths:
- 1.00
- MLS#:
- RPLU-33423159496
ADDITIONAL INFORMATION
Beautifully renovated, efficiently laid out 2 bedroom in a 5th floor walkup. HDFC building is well managed and has very good financials. 30% flip tax. Income caps as follows: 1 person : $130,440 2 people: $149,160 3 people: $167,760 4 people: $186,360 Sorry, no pets allowed. Board package and interview required.
- Type:
- Apartment
- Sq.Ft.:
- 706
- Status:
- Active
- Beds:
- 1
- Year built:
- 2022
- Baths:
- 1.00
- MLS#:
- RPLU-618223156153
ADDITIONAL INFORMATION
Boasting unobstructed eastern views and expansive windows, Residence 23D is a 706 square-foot one-bedroom home that receives plentiful light and air. Features of this home include an open concept living room/dining room, a windowed bath with walk in shower, and a wall of windows in the primary bedroom. Displaying a refined finish palette hand-selected by Robert A.M. Stern Architects, all residences at Claremont Hall include a custom-designed solid wood entrance door with polished chrome hardware, wide plank European white oak flooring, expansive, high-performance windows, and up to 10' ceilings. Select residences feature generous bay picture windows and Gothic-inspired arched windows. The kitchens feature custom Italian cabinetry in soothing Classic Bianco or Modern Grigio lacquer, topped by Calacatta Laza marble countertops and backed by a ceramic tile backsplash, and a paneled appliance package from Bosch, with a custom range hood with integrated spice shelf. Paneled wine refrigerators are included in select residences. The primary baths are finished with Arabescato Cervaiole marble in a basketweave pattern, set in a border of Grigio Toscano mosaic tile, and surrounded by Arabescato Cervaiole marble border, wainscoting, and tub surround. Each primary bath is comprised of a RAMSA-designed walnut vanity with Arabescato Cervaiole stone countertops, polished chrome fixtures by Kallista, an oversized, fully mirrored Robern medicine cabinet with beveled edge, and a water closet by Toto. Claremont Hall's robust amenities span over three floors and include spaces for socializing, working, and relaxing. The experience is centered on the Refectory Pool, a grand historic dining hall transformed into a swimming and events space, featuring a 48' salt-water swimming pool. Claremont Hall is complete with a grand, double-height lobby, a Reading Room with Great Books Collection, a Gymnasium with Flex Space, the Little Castle playroom, media room, and a Residents' Lounge and Terrace overlooking tranquil Sakura Park. The building also features a virtual concierge, handyman, porters, and a live-in resident manager, as well as a bicycle room, and the opportunity to purchase on-site parking and private storage. The complete offering terms are in an offering plan available from Sponsor. File No. CD-20-0302. Sponsor: Broadway Community Owner LLC, c/o Lendlease, 200 Park Avenue, 9th Floor, New York, NY 10166. Equal Housing Opportunity.
- Type:
- Apartment
- Sq.Ft.:
- 64,068
- Status:
- Active
- Beds:
- 1
- Year built:
- 1908
- Baths:
- 1.00
- MLS#:
- PRCH-35155081
ADDITIONAL INFORMATION
Fantastic 1BR @552 Riverside! Here is a terrific opportunity for a one-bedroom residence next to Riverside Park and close to the Hudson River. Built in 1910, the grand old co-op with its impressive architecture and ornate front entrance is located along Riverside Drive in the West Side’s historic Morningside Heights community, with numerous shops and restaurants nearby. This charming apartment features an effective linear layout, highlighted by lovely vintage hardwood floors with intricate mahogany inlay. The living room is right in the middle, with the bedroom to the left, and kitchen and bathroom to the right. There’s plenty of natural light from oversized windows, along with crown molding and extra-wide baseboard trim. The bedroom is quite large, with three closets, and a window. Overhead fan lights are in both the bedroom and living room. The remodeled kitchen has a fascinating L-shape that includes a built-in desk and extra storage. White tile walls, granite counters, handsome wooden cabinetry, hanging pendant lights, stove, fridge, dishwasher, and an under-cabinet microwave all contribute to this wonderful cook space. The bathroom has been similarly updated with white tile walls, a granite sink top, and a tub and shower combo with a rain head and separate hand-held wand. The pet-friendly building has a live-in super, courtyard gardens, a roof deck, fitness center, central laundry, storage and bike room. You’ll be next to the park and a couple blocks from Broadway and the 125 Street subway. There’s bakeries, pubs and entertainment all around, including Starbucks, Dear Mama, Expat, Craftsman and Pisticci. Columbia University is just a half mile away.
- Type:
- Apartment
- Sq.Ft.:
- 1,200
- Status:
- Active
- Beds:
- 3
- Year built:
- 1910
- Baths:
- 2.00
- MLS#:
- RPLU-33423148930
ADDITIONAL INFORMATION
Enjoy the Entire Floor with this Incredibly Spacious 3 bedroom 1 1/2 bath CONDOonly 3 flights up. The Living Room and one of the bedrooms face South and are flooded with Sunlight. There is Storage in the basement deeded to the apartment! All bedrooms easily fit a king sized bed and the main bedroom is equipped with a walk in closet. The kitchen boasts a pass through and can easily be opened further. Saint Nicholas Playground is one block away!!! The express 2/3 trains are located less than 4 blocks away. The express A, D and the local B, C trains are located less than 4 blocks away on W 127th and St. Nicholas Ave.
- Type:
- Apartment
- Sq.Ft.:
- 950
- Status:
- Active
- Beds:
- 2
- Year built:
- 1957
- Baths:
- 1.00
- MLS#:
- RPLU-5123141743
ADDITIONAL INFORMATION
What a Wonderful New Price - Let's Make a Deal!! Run, Run, Run - to This Great Apt with Enclosed Terrace & Wonderful Western Views! Morningside Gardens @ 123rd & LaSalle St (124th St) Btw Amst & Bway. Live in the Heart of both Columbia's South & the New North Campus on 125th. Estate Sale - Easy to show, Call for a Private Showing Anytime. Virtually Staged. Charming & Spacious 2 BR, 1 Bath (950 SF Approx), quiet corner apt with large (20' Long) enclosed terrace. Currently in good condition, this unit offers you several possibilities, add your distinctive touch, seize the opportunity to create an open living/dining area with an expansive windowed eat-in-kitchen, you can have it your way. Tons of closets (8 in total) completes this apt. Listen to the Riverside Church bells with a pleasant morning coffee or evening cocktail while enjoying evening sunsets from your terrace with double-paned windows and screens that invite the outdoors in while maintaining comfort in every season. S uper sunny South & West views, plus a sliver of the River & GW Bridge along with a pinch of Grants Tomb. Make This Great Apt Your New Home! Morningside Gardens has completed a full complex overhaul to upgrade the connecting walkways, signage, parking facilities, playground, picnic & sitting areas, gardens, plantings & ornamental trees. This well-kept financially stable pro-active Community Complex of six (6) Buildings on eight (8) acres of beautifully landscaped flowering gardens & planting including fig & apple trees. Residents benefit from amazing amenities including a state-of-the-art gym, children's indoor playrooms, outdoor playground & day care, "Tweens" activity room w/ pool table, air hockey & table-tennis; numerous clubs & workshops, ceramic's, woodworking, photography, computer, etc., theater & meeting rooms, laundry, storage, parking garage, pet friendly, 24/7 security & easy Board process. Sorry, No Pied-A-Terre's, Guarantors or Co-Purchasing, Gifting is OK & Must be Primary Residence. Surrounded by great restaurants & around the corner from the Hot Spots & Night Life of Morningside Heights, Columbia & Central Harlem, more stellar restaurants & nightlife, great shopping, health clubs, movie theaters, Morningside Park Farmers Market & Whole Foods. Enjoy Life, you CAN have it ALL! Walking distance to Columbia, Barnard, Teachers College, Manhattan School of Music, Jewish & Union Theological Seminaries, Riverside Church, Grant's Tomb, St-Luke's Hospital, Riverside, Sakura, Morningside, Hudson River Parks & Harlem River Piers, great running & bike paths, tennis courts and so much more. Conveniently near Bus & Subway transportation, steps away from the 1/2/3/A/B/C/D trains & M4, M11, M60, M100, M101, M104 & BX15 buses. Learn all about Columbia Manhattanville North Campus Expansion. www.manhattanville.columbia.edu
- Type:
- Apartment
- Sq.Ft.:
- 600
- Status:
- Active
- Beds:
- 1
- Year built:
- 2010
- Baths:
- 1.00
- MLS#:
- RPLU-1032523146275
ADDITIONAL INFORMATION
ALL OPEN HOUSES ARE BY APPOINTMENT - please reach out to schedule. Welcome to your new home in the heart of Central Harlem! This beautiful one-bedroom, one-bathroom condo perfectly combines modern living with urban appeal. With southern exposure, natural light pours through the windows, brightening the spacious living area. The open kitchen, ideal for entertaining, boasts sleek countertops and top-of-the-line appliances. The large bathroom offers a luxurious retreat after a long day, while ample closet space and additional reserved storage in the building ensure your belongings are well organized. Step out onto your private balcony for fresh air and a view of the city. The key-locked elevator opens directly to your personal foyer, providing both security and an added touch of exclusivity. Nestled in vibrant Central Harlem, you'll have cultural attractions at your doorstep. Spend an evening at the iconic Apollo Theater or explore the rich history at the Studio Museum in Harlem. Savor the flavors of the neighborhood at beloved spots like Red Rooster Harlem and Sylvia's Restaurant. For a coffee break, head over to the lively 787 Coffee for your morning boost or a cozy afternoon moment. W/D allowed with board approval.
ADDITIONAL INFORMATION
This lovely updated apartment combines affordability with quality living in a prime location. It's an exceptional opportunity for a starter home with style and comfort. The full windowed kitchen includes stainless steel appliances, ample counter space and a gas range. There is a charming dining area with big windows with views of building tops and open sky. An arched entryway divides the living and dining area. The bedroom features built in closets and wardrobe maximizing the storage space. The large combo washer/dryer is a great asset for a 4th floor walkup. 36 Convent is nested in a vibrant central location bordering Central Harlem, Morningside Heights and Hamilton Heights. It sits just 3 short blocks to the express A and D trains, a few blocks to the magnificent City College Campus, borders Saint Nicholas Park and is very accessible to a number of lovely restaurants including Maison Harlem, Fumo, Oso, Clay and many more. This is an HDFC coop with income limits according to the 165% area median income, currently 1 individual: $179,355 / 2 individuals: $205,095. Ask us about special bank programs offering grants towards closing costs or down payments.
$2,249,999
126 W 132nd St New York, NY 10027
- Type:
- Townhouse
- Sq.Ft.:
- 3,318
- Status:
- Active
- Beds:
- 4
- Year built:
- 2001
- Baths:
- 3.00
- MLS#:
- RPLU-1032523141471
ADDITIONAL INFORMATION
All opens houses are by appointment only, please contact us to schedule a viewing prior to showing up to the property. Step into 126 West 132nd Street - Your Dream Urban Haven, Merging Contemporary Luxury with Historic Charm. Nestled in the vibrant heart of Central Harlem, this meticulously curated townhome is born from the onset of the 21st century, marrying contemporary opulence with timeless allure. This stylish haven showcases 4 expansive bedrooms and 3 lavish bathrooms, assuring an unparalleled lifestyle experience. Journey into its enchanting interiors to find impressive 10.5-foot ceilings, casting an ambiance of radiant, spacious serenity bathed in sunlit elegance. The unique layout of this home effortlessly distinguishes it from the ordinary. The premier unit flaunts 3 bedrooms and 2 bathrooms, while the lower unit, boasting a private entrance, offers an additional bedroom and bathroom, perfect for a luxurious primary dwelling or a lucrative rental opportunity. Each bedroom is generous in size, creating versatile sanctuaries that could double as home offices or extra living and entertainment spaces. Step into the lavish primary bathroom to discover the extravagance of heated flooring and a skylight, adding a touch of grandeur to your everyday routine. Adjacent to the primary bedroom, a breath-taking rooftop terrace awaits, complete with a barrel infrared sauna and fire pit, making it an idyllic setting for social gatherings or peaceful solitude. The kitchen, a gastronomic delight, is armed with state-of-the-art appliances, ample storage, and exquisite cabinetry. Adjacent lies an expansive dining area, perfect for hosting memorable meals and gatherings. The unique selling point of this home is its smart living features. With a 21-panel solar system, this house champions remarkable energy efficiency, promising at least 40% savings on your electricity bill. Immerse yourself in the beauty of a solar-powered skylight window and year-round comfort with a Nest Thermostat system, glass break sensors and enjoy a Wi-Fi controllable surround sound system across the property. Embrace tranquility in the beautifully landscaped backyard, a serene escape equipped with plush furniture and a grill, ideal for unforgettable get-togethers under the twinkling stars. 126 West 132nd Street is not merely a residence - it's the impeccable blend of modern luxury and eternal elegance. Don't allow this rare chance to own a piece of Manhattan history to slip through your fingers. Situated amidst a bustling urban landscape, you'll find an array of amenities like upscale dining establishments, cozy cafes, prestigious universities, boutique groceries, elite gyms, lively music venues, captivating art galleries, and a thrilling nightlife just a stone's throw away. Discover the local gastronomic scene at renowned eateries such as Marcus Samuelsson's Red Rooster, Sylvia's, Harlem Renaissance, Barawine, and Archer & Goat. Furthermore, prestigious Columbia University, the iconic Apollo Theater, Whole Foods, Target, and the new Trader Joes and Sephora stores are within your reach. Quick access to the city's most dependable public transportation and flagship parks such as Central Park and Morningside Park ensures a city living experience without equal. Book a viewing today and envision the boundless possibilities this townhouse affords.
- Type:
- Apartment
- Sq.Ft.:
- 650
- Status:
- Active
- Beds:
- n/a
- Year built:
- 1910
- Baths:
- 1.00
- MLS#:
- RPLU-850723140300
ADDITIONAL INFORMATION
Large studio in landmark Riverside Drive Co-op. Next to Columbia and Barnard Universities. Stunning building and lobby. W/D allowed. Large main room with good closet space. Low maintenance fee. Private entrance. Building features: 24 doorman/white glove service Strong financials 2500 sq. ft. roof deck New gym coming soon On site super Bike room Landmark building Close to transportation
- Type:
- Apartment
- Sq.Ft.:
- 684
- Status:
- Active
- Beds:
- 1
- Year built:
- 1899
- Baths:
- 1.00
- MLS#:
- RPLU-21923140235
ADDITIONAL INFORMATION
Soar above the vibrant heart of Central Harlem in this stunning penthouse condominium. The Perch offers a unique opportunity to experience the best of urban living. This impeccably designed one-bedroom residence boasts: Unparalleled Views: Two expansive private terraces flank the apartment, creating a seamless indoor/outdoor living experience. Imagine waking up to breathtaking sunrises or unwinding under the stars in your very own urban oasis. Luxury Finishes: Step inside and be greeted by the warmth of Italian design. High-quality materials like Caesarstone countertops, stainless steel appliances, and rich bamboo floors create a sophisticated yet comfortable ambiance. Modern Comfort: Stay cool in the summer and warm in the winter with the mini-split AC/heating system. In-unit washer/dryer and a massive private storage room add an extra layer of convenience to your life. Tranquil Escape: Nestled on a quiet, tree-lined street, This unit offers a peaceful haven despite its central location. Thriving Neighborhood: Stroll just two blocks to reach the heart of Harlem, brimming with renowned cultural institutions, diverse restaurants like Red Rooster, and exciting entertainment options like the Apollo Theater. Whole Foods and the Schomburg Center are also within easy reach. This perfectly situated condo embodies the spirit of Harlem - a vibrant mix of history, culture, and modern convenience. With a quick 20-minute commute to Midtown, The Perch offers the ideal blend of tranquility and urban excitement. Don't miss your chance to live on top of it all!
- Type:
- Apartment
- Sq.Ft.:
- 705
- Status:
- Active
- Beds:
- 2
- Year built:
- 1920
- Baths:
- 1.00
- MLS#:
- RPLU-33423127703
ADDITIONAL INFORMATION
Welcome home to a MUST -SEE 2 bedroom apartment! This bright and charming 6th floor walk-up apartment combines pre-war charm with modern conveniences at a great price. This apartment has some wonderful features including: Beautiful hardwood floors throughout Updated maple cabinet kitchen with stainless steel appliances, granite counters, and a huge southern facing window Spacious and bright living room Primary bedroom can accommodate a king-sized bed Secondary bedroom can accommodate a queen-sized bed or makes for a wonderful home office High ceilings Great eastern, western and southern light Lovely windowed bath with large tub Washer and dryer(combo unit) in the unit! 3115 Broadway is a beautiful pre-war building with original penny tile flooring, stained glass windows and a lovely marble staircase. This is a very well-managed, walk-up building with solid financials, low maintenance fees, a live-in super, laundry room, bike storage and a unique, planted outdoor patio. The building is in the heart of Morningside Heights near Columbia, Barnard, Manhattan School of Music and Seminary Row neighborhood. Conveniently located close to the1 train and M4/M104 bus on 125th Street, great parks including Riverside and Sakura Parks, and great dining options, cafes, and shops. This is a HDFC Building with no income or resale restrictions. Pets are allowed. Co-Purchase, Parents & Guarantors, and subletting allowed. Note - Some images are virtually staged.
IDX information is provided exclusively for consumers’ personal, non-commercial use, that it may not be used for any purpose other than to identify prospective properties consumers may be interested in purchasing, and that the data is deemed reliable but is not guaranteed accurate by the MLS. Per New York legal requirement, click here for the Standard Operating Procedures. Copyright 2024 Real Estate Board of New York. All rights reserved.

The data relating to real estate for sale on this web site comes in part from the Broker Reciprocity Program of OneKey MLS, Inc. The source of the displayed data is either the property owner or public record provided by non-governmental third parties. It is believed to be reliable but not guaranteed. This information is provided exclusively for consumers’ personal, non-commercial use. Per New York legal requirement, click here for the Standard Operating Procedures. Copyright 2024, OneKey MLS, Inc. All Rights Reserved.
New York Real Estate
The median home value in New York, NY is $964,200. This is lower than the county median home value of $1,296,700. The national median home value is $219,700. The average price of homes sold in New York, NY is $964,200. Approximately 12.75% of New York homes are owned, compared to 77.02% rented, while 10.23% are vacant. New York real estate listings include condos, townhomes, and single family homes for sale. Commercial properties are also available. If you see a property you’re interested in, contact a New York real estate agent to arrange a tour today!
New York, New York 10027 has a population of 65,365. New York 10027 is less family-centric than the surrounding county with 20.14% of the households containing married families with children. The county average for households married with children is 25.5%.
The median household income in New York, New York 10027 is $45,536. The median household income for the surrounding county is $79,781 compared to the national median of $57,652. The median age of people living in New York 10027 is 30.7 years.
New York Weather
The average high temperature in July is 84.1 degrees, with an average low temperature in January of 26.9 degrees. The average rainfall is approximately 47.8 inches per year, with 25.8 inches of snow per year.
