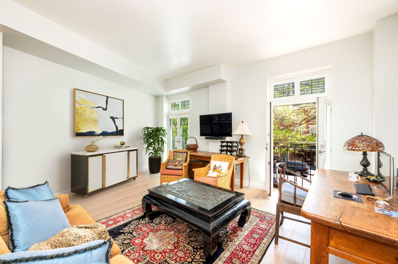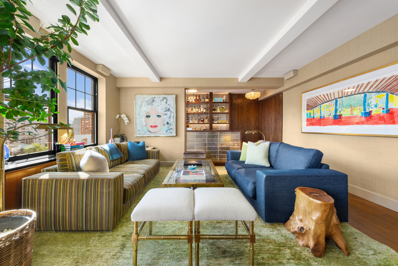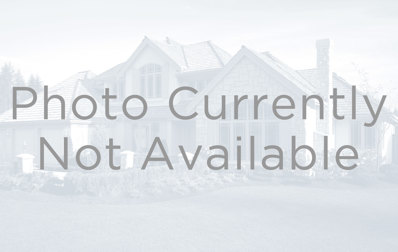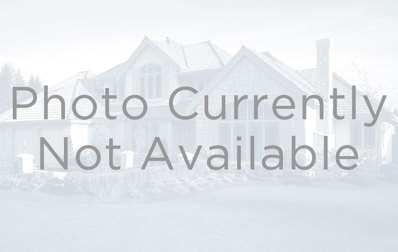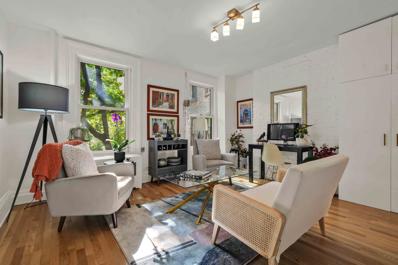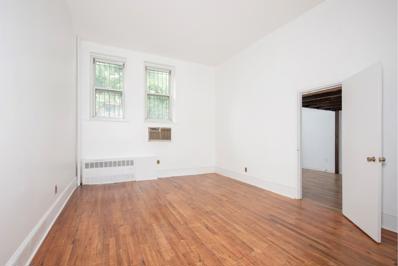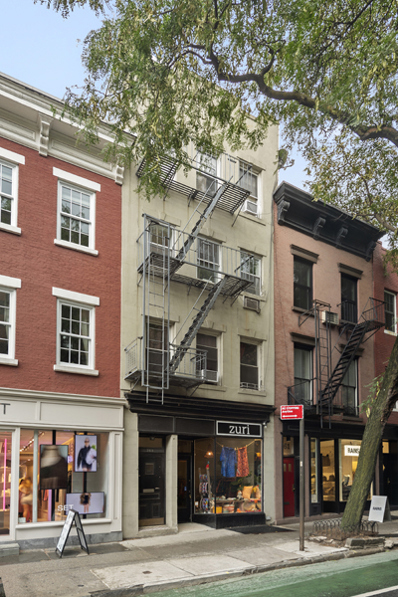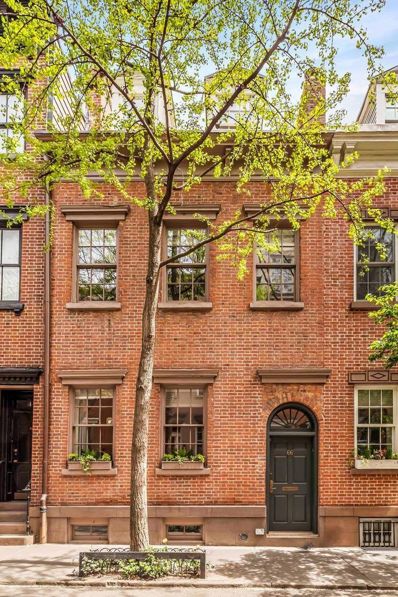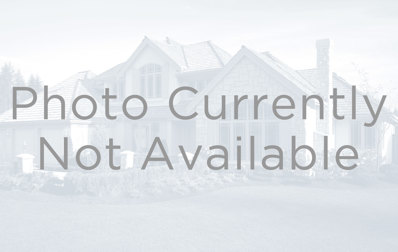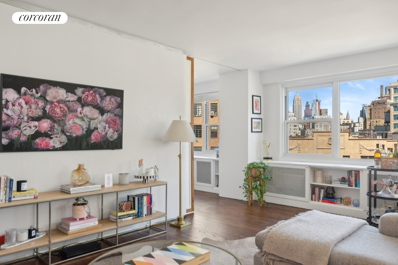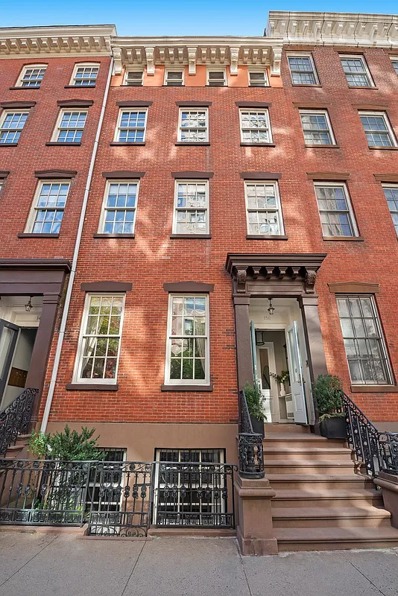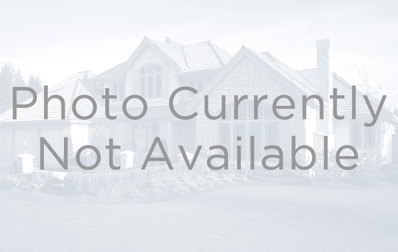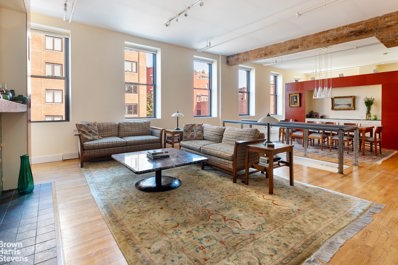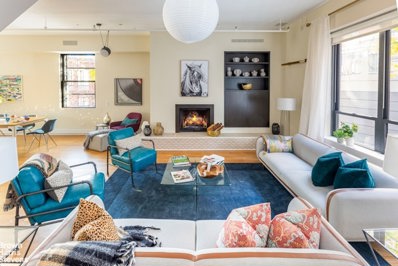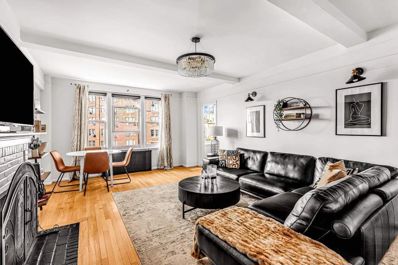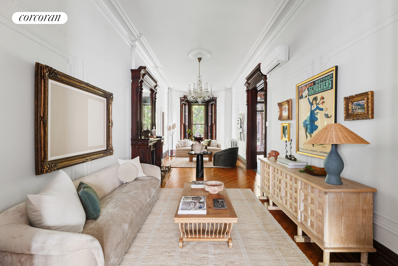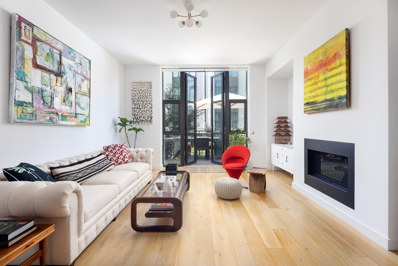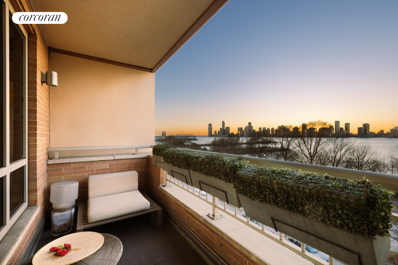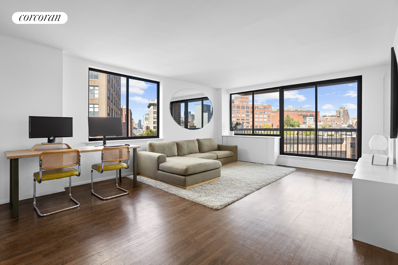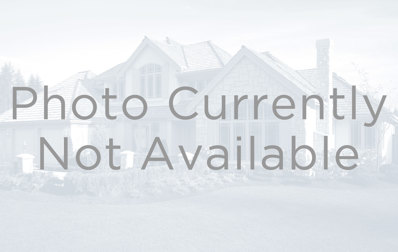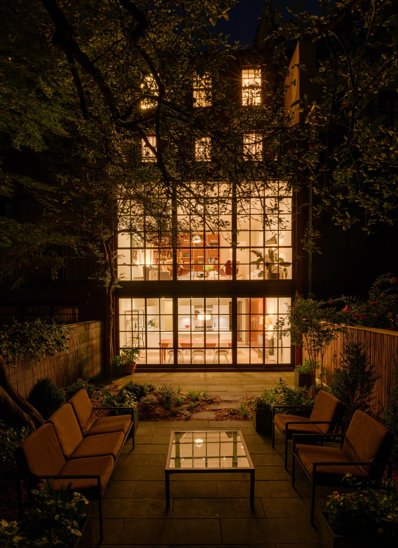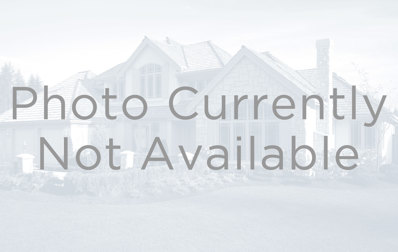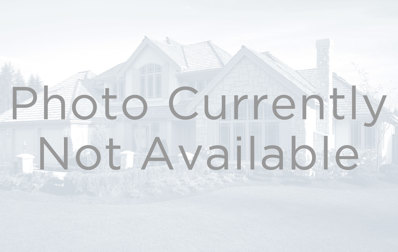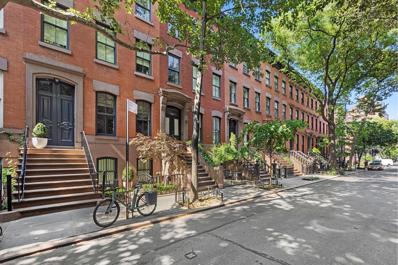New York NY Homes for Rent
$1,650,000
254 W 10th St Unit 1A New York, NY 10014
- Type:
- Apartment
- Sq.Ft.:
- n/a
- Status:
- Active
- Beds:
- n/a
- Year built:
- 1988
- Baths:
- 2.00
- MLS#:
- RPLU-798323205142
ADDITIONAL INFORMATION
Introducing apartment 1A which is located on the second floor of 254 West 10th Street Apt. 1A, a beautifully renovated studio located in the iconic West Village of Manhattan. This meticulously crafted apartment features a modern kitchen with stainless steel appliances and sleek countertops, making it perfect for culinary enthusiasts. The luxurious bathroom boasts contemporary fixtures and finishes. As you step inside, you will discover newly refinished floors that add warmth and sophistication to the space. Additionally, washer and dryer hookups are available, offering the option for in-unit laundry. This studio is located in a charming post-war brick building with an elevator, providing comfort and ease of living. Beyond the apartment's impeccable interior, immerse yourself in the vibrant neighborhood renowned for its eclectic mix of restaurants, cafes, and boutiques. Indulge in culinary delights at nearby eateries such as The Cowgirl and enjoy the tree-lined streets dotted with charming brownstones. With easy access to public transportation and an array of retail at your doorstep, this is urban living at its finest. Experience the allure of Manhattan living in this renovated studio, where modern luxury meets historic charm in one of the city's most sought-after neighborhoods. Available furnished or unfurnished.
$14,000,000
2 Horatio St Unit 12G/14G New York, NY 10014
- Type:
- Duplex
- Sq.Ft.:
- 3,500
- Status:
- Active
- Beds:
- 4
- Year built:
- 1931
- Baths:
- 5.00
- MLS#:
- RPLU-1032523195716
ADDITIONAL INFORMATION
Bing & Bing pre-war masterpiece, as featured on the Cover of Elle Decor and many other publications. A gut-renovated, one-of-a-kind, trophy West Village residence with 25 windows and spectacular views. Never before listed for sale, this sprawling 4-5 bedroom home was artfully crafted by interior designer Eric Hughes and architect Gordon Kahn. Spanning two floors with breathtaking panoramic views of the Manhattan skyline, the home perched on a high floor, features 25 windows that frame this nearly 3,500 Square Foot corner residence, bathing every luxurious eye-catching detail in sunlight. Perfect for entertaining as well as an ideal setting for a serene family retreat, this is a rare opportunity to live like a New York celebrity. The meticulous renovation is a perfect blend of preserved pre-war character and modern custom luxury finishes. Currently set up as 3 bedrooms with 4.5 bathrooms, a nanny's room, an en-suite windowed office and den, 2 wood burning fireplaces and more closet space than you'll know what to do with. Upon entering this spectacular home, experience a dazzling display of unique customized detail and textures in the open plan dining and living room with a wood burning fireplace topped by a marble mantel. The expansive living and dining area are framed by a wall of windows that provide a stream of constant northern light displaying spectacular skyline panorama views. Its beamed ceilings are complemented by the modern design of artful built-in cabinetry, and a gold tiled stunning windowed bar is equipped with a sink, icemaker and refrigerator and adds a modern eye-catching visual design element to the great room and is perfect for entertaining. Adjacent to the living room is a sun flooded corner windowed kitchen with dual exposure, plentiful Christopher Peacock cabinetry, extensive walnut counters, and an oven range by BlueStar. The kitchen flows into a spacious family room/den framed by a wall of windows and panoramic views. Both the kitchen and family-room walls are wallpapered with a whimsical flowered photomural. In a private wing on this floor is an over-sized bedroom suite, perfect for a children's room with a built in play room and additional sleeping area, or an in-law suite or office, and an en-suite bathroom with an additional entrance door. Adjacent to the Great room is a showstopping powder room featuring a bright red lacquered entry into a dramatic silver mylar wallpapered bathroom, with a Waterworks marble vanity, a marble floor, and a vintage mirror. Connecting the two floors of this duplex is the stunning Gordon Kahn designed glass, walnut, and steel staircase. Upstairs is a double windowed handsome office with an en-suite marble bathroom and an entire wall of walnut custom designed bookshelves. This room can easily be made into a 4th bedroom suite. The spacious primary bedroom suite is a serene sanctuary featuring a king-sized bedroom with a wood burning fireplace, a wall of windows with spectacular views of the Empire State and Chrysler buildings - equally stunning day and night. The walls are blanketed in Ralph Lauren Home grey flannel wallpaper. The primary bedroom suite boasts a walk-in closet and dressing room with custom millwork and multiple windows, that could easily be turned into a baby's room or 5th bedroom. The stunning corner primary windowed spa bathroom features dual exposures displaying spectacular open views, a teak tub, a large walk-in marble steam shower with a window and a bench, Waterworks sinks, fixtures, and sconces, a statutory white marble vanity counter, and Artistic Tile walls and hexagonal floor tiles. Also on this floor is a private wing with a spacious secondary bedroom with double windows, an adjacent marble bathroom, and an additional bedroom/den (or nanny's room). Additional features in this stunning home include: wide plank oak flooring, a wall of custom lacquered storage closets on both floors, central air conditioning, and two deeded storage lockers in the basement that transfer with the sale. This exquisite home is located in the heart of prime West Village overlooking Jackson Square Park, at the premier co-op 2 Horatio Street, one of the most coveted addresses in the West Village, designed by Robert Lyons and built in the 1930's by the renowned Bing and Bing Bros. The building is staffed with a 24-Hour Doorman, porters, a live in super, laundry room, and a bicycle room. World class restaurants and shopping are right outside the door, and the Whitney Museum, the High Line, and art galleries, are a few steps away. Also available furnished. Pied-a-terre, pets, co-purchasing, and guarantors welcome with board approval. Up to 80% financing allowed. There is a 2% Flip tax.
- Type:
- Apartment
- Sq.Ft.:
- n/a
- Status:
- Active
- Beds:
- 2
- Year built:
- 1899
- Baths:
- 2.00
- MLS#:
- COMP-167173163074364
ADDITIONAL INFORMATION
Located on one of the Village’s most dynamic streets, this is a rare opportunity to live in a two-bedroom (convertible to three) duplex that encompasses the entire garden and parlor floors of a stately townhome on Waverly Pl, featuring its own spectacular 22-foot by 48-foot garden. With dedicated entrances on both floors, access the main entry via a stooped entrance on the parlor floor. Enter the sunlit and dramatic formal parlor with wood-burning fireplace and beautifully oversized windows overlooking the Village streetscape - it is the perfect space for large-scale entertaining. This floor also features the south-facing primary bedroom, with its own wood-burning fireplace, full bath, as well as an en suite flex space that could function as the primary's walk-in closet or even a windowed home office, if needed. Downstairs, the garden floor acts as the apartment’s informal entertaining floor, featuring an open-plan kitchen, with informal living and dining areas, as well as the apartment's second well-proportioned bedroom and second full bath. The highlight of the garden duplex is its private garden that is a secluded escape – bathed in sunlight for all hours of the day, it has the potential to be an outdoor entertaining retreat. The apartment’s own washer/dryer completes the garden duplex. 168 Waverly Pl is a two-apartment boutique cooperative surrounded by the neighborhood’s best dining, shopping and culture, and easily accessible via all subway trains and major thoroughfares.
$3,000,000
166 Perry St Unit 4B New York, NY 10014
- Type:
- Apartment
- Sq.Ft.:
- 1,493
- Status:
- Active
- Beds:
- 2
- Year built:
- 2008
- Baths:
- 2.00
- MLS#:
- COMP-170382729313576
ADDITIONAL INFORMATION
Residence 4B is a modern, corner condominium home in a prime Far West Village location at 166 Perry Street between Washington and West Streets. A flowing layout by cutting-edge Asymptote Architecture includes a floor-to-ceiling cascading glass facade, 10-foot plus loft ceiling heights. Natural light floods the interior through southern and eastern exposures. Residence 4B, which overlooks pin-drop quiet cobblestone Charles Lane, is private and intimate with only two other homes on the floor. The open kitchen centers around a dramatic sculpted Corian island and features Sub-Zero and Miele appliances, Franke and Dornbracht fixtures, custom cabinetry and honed Vermont green slate flooring. Both bedrooms overlook lush treetops and historic Charles Lane. The large en-suite primary bathroom boasts Vermont green slate flooring with radiant heat, and a massive Corian soaking tub and separate shower. Sliding glass doors allow the spacious second bathroom to become en-suite to the second bedroom or to function as a powder room for guests. Other highlights of this exceptional home include a Bosch washer/dryer, custom electric window treatments, wide plank oak flooring and copious closet space. 166 Perry Street is a full service premium condominium building situated in the coveted Far West Village, just half a block away from the Hudson River Promenade. This boutique condominium building of only 19 residences (of which all are corner homes) features a 24 hour doorman and full time staff, a fitness center, and a lovely roof terrace with extraordinary views of the Hudson River and the Empire State Building/city skyline.
- Type:
- Apartment
- Sq.Ft.:
- n/a
- Status:
- Active
- Beds:
- n/a
- Year built:
- 1900
- Baths:
- 1.00
- MLS#:
- OLRS-00021441573
ADDITIONAL INFORMATION
This lovely home features an alcove bedroom (fits a queen bed) , (bed size 80” x 60 68 × 84 platform ) a separate kitchen with stainless steel appliances, newly renovated bathroom, two large windows facing south, exposed brick, hardwood floors and extraordinary natural light. Kitchen has Bosch refrigerator, Gas Haier oven / 4 burner stove top and Haier microwave. Drop off or have pick up /delivery offered at the corner laundromat. Convenient to transportation (1, 2, 3, A, C, E and F trains). Abounding in character the West Village has both quiet and some of the most quintessential eateries ever. Ie: Wallse. The Butchers Daughter. The Saturday Farmers Market at Abington Sq Park. Plenty of Citibike kiosks. Culture with nearby Whitney museum, and the Highline and Hudson River Parks . All at your backdoor. This one-of-a-kind West Village home is set in the charming brick townhouse of a small five buildings co-op that share a leafy green rear courtyard /serene secret garden hidden on one of New York City's very best blocks. Private storage lockers are also available for a small monthly fee. Broker/Owner.
- Type:
- Apartment
- Sq.Ft.:
- n/a
- Status:
- Active
- Beds:
- 1
- Year built:
- 1920
- Baths:
- 1.00
- MLS#:
- RPLU-5123198136
ADDITIONAL INFORMATION
Bring a dream & see what's possible to create a most fabulous 1 br home, situated in the heart of the west village and it's charming cobblestone tree lined streets. Enter to dramatic 11.5 ft ceilings, huge windows, open kitchen, large square living room with a possibility for a brick wood burning fireplace ( presently hidden behind a wall). A separate bedroom with loft bed option to leave or easily take it down. W/D with board approval.Pets, pied-a-terres, and parents buying for children are approved on a case-by-case basis. Subletting is allowed upon board approval. 92 Horatio St is a highly sought-after pre-war elevator co-op with a great helpful live-in super, on-site laundry, private storage and a bike room. Located at the corner of Horatio and Washington You are moments away from the High Line, the Whitney Museum, Hudson River Park and the Meatpacking District with some of the best cafes, fine-dining restaurants and shopping in all of New York City. There is a Capital Improvement Assessment of $244.17 mo until end of 2024.
$5,250,000
363 Bleecker St New York, NY 10014
- Type:
- Townhouse
- Sq.Ft.:
- 2,448
- Status:
- Active
- Beds:
- 6
- Year built:
- 1829
- Baths:
- 4.00
- MLS#:
- PRCH-35167870
ADDITIONAL INFORMATION
Nestled in the vibrant heart of West Village, 363 Bleecker Street is a stunning four-story townhouse boasting a unique blend of commercial and residential spaces. This 17-foot-wide gem currently features a commercial space on the ground floor, complemented by three well appointed units above. 363 Bleecker Street offers a rare and unparalleled opportunity to acquire a prime income-producing property in one of Manhattan’s most coveted neighborhoods. Its prime location, combined with its versatile layout, makes it an ideal investment for those seeking both financial return and the charm of West Village living.
$13,500,000
66 Bedford St New York, NY 10014
- Type:
- Townhouse
- Sq.Ft.:
- n/a
- Status:
- Active
- Beds:
- 3
- Year built:
- 1821
- Baths:
- 4.00
- MLS#:
- PRCH-35228631
ADDITIONAL INFORMATION
If you are looking for an idyllic townhome setting in the heart of the West Village with a garden path to a separate guest house and a curb-cut driveway, 66 Bedford Street is a must see. Charm, character, and architectural details circa 1821 have been incorporated into the overall interior design by Deborah Berke. The house is in pristine condition and move-in ready. This 18.5-foot-wide house has four levels: Garden level has a renovated eat-in high-end chef’s kitchen with window seat, washer dryer and access to the garden. Parlor Floor features an open living/dining room with double-fireplaces, original wood mantels and surrounds, butler’s pantry, powder room and staircase to the garden. Second level is the primary suite with wood-burning fireplace, dressing room and en-suite windowed bath. Top floor with charming dormer windows, media room with contemporary fireplace surround or sitting room, separate bedroom and a full bath. The Garden and Parlor floors lead to the outdoor bluestone patio, and its perennial garden path to the home’s Carriage house. The Carriage House is surrounded by beautiful plantings curated to bring joy in all seasons. The guest house with three exposures features an en-suite marble bath, kitchenette and space for an office/guest room and a porch-like patio perfect for bistro table, outdoor seating or rocking chairs. The Private Driveway accommodates two cars. The outdoor brick patio has a sliding barn door to the properties curb cut. Wisteria blooms purple in spring and creates a wall of privacy. 66 Bedford & Carriage House is a private oasis with historic charm. The brick façade, lintels, window boxes and dormers offer alluring curb appeal. The original pine wood flooring; staircase with mahogany balustrade, historic fireplace surrounds, gorgeous millwork, moldings and ceiling details are what give this house its warmth and charm. Suburban lifestyle, City living. Enjoy the best of both. Nothing compares. 66 Bedford Street: Real Estate Taxes: $2,810.03monthly Carriage House Block: 00587 Lot: 0037: RE Taxes: $1,144.73monthly Total Monthly Real Estate Taxes: $3,954.76 Annual Taxes combined: $47,457.08
$3,000,000
166 Perry St Unit 1B New York, NY 10014
- Type:
- Apartment
- Sq.Ft.:
- 2,526
- Status:
- Active
- Beds:
- 2
- Year built:
- 2008
- Baths:
- 3.00
- MLS#:
- COMP-167181172904793
ADDITIONAL INFORMATION
Located in the Far West Village at the bespoke 166 Perry Street condominium, this remarkable 2,526 square foot duplex maisonette looks out onto Charles Lane, one of the oldest and most charming cobblestone streets in New York City. Originally designed by cutting edge, world renowned Asymptote Architecture and customized by the current owners, Residence 1B is truly one-of-a-kind. On the main floor, the expansive great room with 12’ ceiling heights and nine southern facing floor-to-ceiling operable windows receives beautiful light filtered by the building’s unique cascading perforated metal facade. The open kitchen centers around an 11’ x 4’ island (artistically sculpted out of an enormous single slab of Corian) and features under-counter Sub-Zero refrigerator and freezer drawers, a Sub-Zero 24 bottle wine fridge, Miele stainless steel dishwasher, oven, and stove with vented hood, Dornbracht fixtures, floor-to-ceiling white lacquered custom cabinetry, a pull out pantry, and Vermont green slate flooring. Elegantly tucked behind the kitchen is an enormous walk-in closet with custom built shelving and lighting that could easily be converted back into an extensive walk-in pantry or home office. A spacious Corian clad powder room with linen closets is also featured on this floor off the large entry foyer. Off of the great room, 10’ sliding glass pocket doors lead to the primary suite with those same 12’ ceiling heights and operable windows that open to the southern facing cutting edge perforated metal facade on the first floor. Floor-to-ceiling built-in closets line the wall opposite to the windows. The en-suite bathroom boasts heated Vermont green slate flooring, custom-designed sculpted Corian vanity, sink, tub and shower, Dornbracht polished chrome fixtures, integrated lighting, and an additional linen closet. Automated curtains and shades, central air with linear diffusers, picture lighting, and wide plank oak wood flooring are featured throughout this extraordinary main level. A beautiful glass railing, accented by reflective Phillip Jeffries wallpaper, allows natural light to filter down the stairs where the den and nursery are located. The spacious den/media room features beamed ceilings, a custom built-in bar with a Marvel 24-bottle wine fridge, and integrated lighting. The current nursery could also be configured as a perfect guest suite and boasts a full bathroom with large glass tile shower and marble floors. This extraordinary home also boasts its own laundry room with a Bosch washer and dryer, custom built-in cabinetry, and an access door to the building’s lower level for quick entry to the residents’ gym. Ceiling heights reach a soaring 10’ on this level. 166 Perry Street is a full service premium condominium building situated in the coveted Far West Village, just half a block away from the Hudson River Promenade and right off of Charles Lane. This boutique condominium building of only 19 residences (of which all are corner homes) features a 24 hour doorman and full time staff, a fitness center, and a lovely resident’s roof terrace with extraordinary views of the Hudson River and the Empire State Building/city skyline. *Advertised taxes reflect a primary residence condominium abatement.
$2,395,000
3 Sheridan Sq Unit 8H New York, NY 10014
- Type:
- Apartment
- Sq.Ft.:
- n/a
- Status:
- Active
- Beds:
- 2
- Year built:
- 1961
- Baths:
- 2.00
- MLS#:
- RPLU-33423199479
ADDITIONAL INFORMATION
This triple mint apartment boasts breathtaking views of the city skyline and an abundance of natural sunlight that floods the space. The primary bedroom is generously sized and has ample custom closet space, ensuring both functionality and tranquility. The bedrooms are strategically positioned apart from each other, offering privacy. The kitchen is a chef's delight, equipped with top-of-the-line appliances and ample storage space. The cabinets and countertops were expertly designed by Bulthaup. Both bathrooms have been recently renovated to the highest standards, featuring Kallista fixtures, and Ann Sacks tile. There is new Emtek hardware and hinges throughout the apartment. With hard wood floors throughout the apartment, every detail in this unit has been thoughtfully done to maximize efficiency, storage, and comfort. 3 Sheridan Square is a full-service postwar co-op. The beautiful furnished rooftop offers a 360 view of New York City. Other amenities include a full-time doorman, live-in super, a laundry room and a bike room. Pets are welcome. There is no flip tax. Located in a prime location, there is easy access to multiple subway lines (1/A/C/E/B/D/M/F).Explore the vibrant neighborhood filled with trendy cafes, gourmet restaurants, and boutiques, or take a leisurely stroll to the nearby parks and waterfront promenades.
$7,999,000
148 Waverly Pl Unit A New York, NY 10014
- Type:
- Triplex
- Sq.Ft.:
- 3,417
- Status:
- Active
- Beds:
- 4
- Year built:
- 1890
- Baths:
- 4.00
- MLS#:
- RPLU-1433723196602
ADDITIONAL INFORMATION
Experience the ultimate in West Village townhouse/condo living w/o the astronomical price tag! Occupying three full-width floors of an almost 23' wide townhouse, Apt. AC operates with all the bells and whistles of a single-family home with two private entrances, a 1061SF private garden, 3417SF of living space including 4 bedrooms, 3 full bathrooms, 2 half baths and 4 fireplaces AND enjoys the benefits of a well-managed condo with a dedicated super and low monthlies. The parlor level is beyond spacious, boasting 11' ceilings, two fireplaces and even a half bath. It is set-up for exceptional entertaining with 9' French doors leading to your private balcony with steps down to your landscaped back yard. The garden level is the heart of the home with a beautiful chef's kitchen open to the large dining area and sizable den with fireplace for everyone to enjoy special nights-in. There is an additional half-bath and bedroom with en-suite bath on this level with a private entrance and direct access to the thoughtfully curated garden with all native plantings. Relax amidst your landscaped oasis with the red oak trees, witch hazel, flame azaleas, black elderberry, Carolina jessamine and many other local plantings. The upper level is both private and serene with a generous south facing, primary suite with its own cozy fireplace, double-vanity, spa-like bathroom, and two closets including one walk-in. Two additional bedrooms, a full bathroom and vented washer/dryer complete this floor. 148-150 Waverly Place is an 8 unit condo spread across two combined Greek Revival townhomes between Gay and Grove Streets. All other residents enter through the 148 side allowing 150 Waverly, Apt. AC to feel like its own private house. Come see this truly unique and special home today!
$7,995,000
400 W 12th St Unit 4E New York, NY 10014
- Type:
- Apartment
- Sq.Ft.:
- 2,406
- Status:
- Active
- Beds:
- 3
- Year built:
- 2009
- Baths:
- 4.00
- MLS#:
- COMP-167763716771829
ADDITIONAL INFORMATION
400 West 12th Street Apt. 4E is a refined, 2 bedroom, 3.5 bathroom luxury residence spanning 2406 square feet with open views of Hudson River Park, the Hudson River and beyond. Located in one of the West Village's most desirable condominiums, this designer home has high-end finishes, lofty ceiling heights and abundant natural light throughout. Details Include: • A West-facing, 24' wide great room with Juliet balcony and chevron flooring offers versatile living and dining layouts-- perfect for entertaining. • Open-concept chef's kitchen with elevated finishes [Wenge cabinetry, white quartzite counters] and a premium appliance package [Subzero Fridge, Viking range, dishwasher, ovens & wine cooler]. • Private, oversized primary suite with three walk in closets (one climate controlled) and a luxurious, five-fixture ensuite bathroom. • Substantial guest suite comprising a large second bedroom with dual closets and a five fixture ensuite bath. • 11'4" ceilings, river views and recently refinished solid oak flooring throughout • Residence 4E is complete with a large coat closet, In-unit W/D, central AC, integrated electronic systems, electronic window treatments, a full guest bathroom and additional powder room. The Superior Ink Condominium at 400 West 12th Street is a premier, full-service luxury building located in Manhattan's prestigious West Village. Residents enjoy a full suite of amenities including live-in Resident Manager, Concierge, full-time Doorman, staff porters, on-site valet garage, lounge, screening room, children's play area and a well-outfitted health & fitness center. Built in 2009 and designed by Robert A.M Stern, this 17 story building comprises 57 units, including 11 townhouses. Pet friendly.
ADDITIONAL INFORMATION
3000sqft Sun Flooded 4-5 Bedroom Prime WV Loft Duplex Experience the pinnacle of Downtown NYC West Village living with this stunning duplex, now available in a prime West Village location. This exquisite 4-5 bedroom, 3-bathroom apartment with 11 foot ceilings and TWO fireplaces masterfully blends charm, style, and functionality, while showcasing an array of historic features. Located at 708 Greenwich, Unit 2/3G, this residence offers boundless potential for creating your dream home amidst its unique character and timeless appeal. Don't miss the chance to embrace the best of West Village living in this exceptional property. Upon entering the main floor, you'll be welcomed by a sun-drenched living area that seamlessly integrates the dining room, kitchen, and living room into a harmonious and inviting truly massive space and scale- highlighted by soaring 11 ft ceilings, and historic beams and supports from its former life as a horse stable. Southeastern exposures flood the room with morning sunlight, creating a warm, radiant ambiance. On a snowy day, enjoy the cozy comfort of the vibrant wood-burning fireplace, adding both color and warmth to the room. An original wooden beam elegantly separates the living and dining areas, infusing the space with a touch of historic charm creating dramatic historic visual reference to its past. The kitchen is designed for effortless entertaining, featuring a spacious island that accommodates up to 5 bar stools-perfect for gatherings. Ample storage ensures plenty of room for all your cooking essentials. The kitchen is equipped with a brand stove with number burners and a brand dishwasher, combining style and practicality. There is a suburban sized walk-in pantry for all of your cooking and household needs. As you move through the dining room, you'll discover two separate offices, ideal for remote work or private study. Both offices face south, bathing in natural light throughout the day. Adjacent to these offices is a conveniently located full bathroom room for guests. Descending to the lower level, you'll find four spacious bedrooms, including the en-suite primary bedroom, two bathrooms and a cozy den with kitchenette. This layout provides thoughtful separation from the main living area upstairs, ensuring privacy and a distinct living experience. Each bedroom is generously sized to accommodate a queen-or king sized bed, making them ideal for guests or family. These east-facing rooms offer delightful views of the charming Greenwich Street. The versatile den is perfect for movie nights or relaxation and includes a stylish wet bar and wine fridge for your enjoyment. This is also an ideal homework space or home office. Access to the duplex from the second floor of the building enhances the overall flow and accessibility of the space.The Primary Bedroom is situated at one end of the lower level, offering a sense of seclusion and privacy. With its soaring ceilings and expansive window, the room exudes grandeur and openness. It features generous storage options and a luxurious primary bathroom, enhancing both comfort and convenience. Nestled on Greenwich Street, between Charles and West 10th Streets, 708 Greenwich Street is a charming six-story prewar building constructed circa 1900 as a horse stable- with rock solid joists, floors and supports. This boutique residence includes 33 units and modern conveniences such as a video intercom, key-locked elevator, and a resident superintendent. Residents also benefit from a common laundry room, bike room, and designated storage for air conditioners. The beautifully furnished roof deck offers sweeping panoramic views of the Village and beyond. At 708 Greenwich, pets are welcome, and pied- -terres are considered on a case-by-case basis. With modest monthly maintenance fees and an ideal location in the heart of the vibrant West Village, you'll be surrounded by the neighborhood's charming riverfront, renowned dining, shopping, and unique character.
- Type:
- Apartment
- Sq.Ft.:
- 2,325
- Status:
- Active
- Beds:
- 2
- Baths:
- 3.00
- MLS#:
- RPLU-21923185879
ADDITIONAL INFORMATION
Winning the trifecta of a NYC dream-apartment; location-prime West Village; outdoor space- dreamy planted terrace with sunshine and privacy; ambiance- warm the fall/winter chill- a working wood-burning fireplace. Welcome home to an iconic duplex 2-3 bedroom loft, in a historic building- perfectly renovated and pristine- preserving architectural integrity married to classic modern design. The 18' foot long gallery leads you to the 1,245 sq/ft main level with sun-filled, charming southern and western exposures, featuring leafy Village views, soaring 11 foot ceilings, and truly impressive scale. A working wood-burning fireplace will provide warmth and ambiance in colder seasons- complimented by gallery and recessed lighting to ensure you have the ideal mood for gatherings grand- or intimate. Your inner chef will delight in the exclusive Smallbone of Devisez custom kitchen-timelessly elegant and efficient. Creamy solid wood cabinets are lined in walnut- and rare Blue Damasco marble wraps the peninsula and backsplash in a gorgeous all- natural work of art. Miele stainless steel appliances including a wine fridge and exhaust hood offer every convenience to ensure meal prep is effortless and fun. The main level features wide-plank white oak floorboards, multiple vents supplying climate controlled fresh air, and a discreetly tucked away is a glamorous powder room. An in-unit washer/dryer is located on this level- the ultimate amenity in city dwelling. A graciously curvaceous stair- a stunning architectural design feature links the public spaces to the private sanctuary: lavish primary suite, guest bedroom with full bath, windowed study, and the cr me de la cr me private terrace . The king sized bedroom suite is serene, and sun splashed owing to its double sliding doors facing your private terrace garden. Skylights welcome sunshine from above and the only sounds you will hear are birds singing in the trees. The luxe bathroom is as fine as any five star resort and offers a five fixture bath with seven foot long soaking tub, double steam step-in shower, and dual vanity- classically finished in Carrera tiling, frost marble counters, and warm grey lacquered millwork. Bespoke wardrobe storage redolent of a Madison Avenue boutique provides fine garment space for ample hanging, drawer, and shoe storage and display, and a second 18'4 foot long fitted dressing room. The at-home study is an idyllic environment to attend to business- and personal commitments. Large enough to also function as a guest room with sliding doors leading to the terrace; this is the quintessential bonus room every home needs. The queen sized second bedroom has a sun-filled southern outlook, custom closet, and a lovely new windowed bathroom with tub, glass enclosure and glass and porcelain Italian tiling. The climax of this glorious residence is the 21'3 foot long private terrace with mature plantings, a built-in lounge, the perfect perch to step into a private paradise any time of day- and affording the feeling of being on vacation while at home.
$2,400,000
302 W 12th St Unit 10D New York, NY 10014
- Type:
- Apartment
- Sq.Ft.:
- 123,604
- Status:
- Active
- Beds:
- 1
- Year built:
- 1931
- Baths:
- 1.00
- MLS#:
- PRCH-35182552
ADDITIONAL INFORMATION
A Rare Gem in the Heart of the West Village: Sunsets, Sophistication, and Timeless Charm Enter this beautifully bright and airy one-bedroom residence, perched on the 10th floor of this highly sought-after West Village Condominium, offering an unbeatable blend of pre-war elegance and modern luxury. With breathtaking western views over Abingdon Square Park and stunning sunsets lighting up the skyline, this home truly shines. Gracious Living Meets Modern Comfort From the moment you enter the welcoming foyer—with its large walk-in closet—you’re greeted with a sense of space and sophistication. The expansive living room, featuring a charming wood-burning fireplace, offers the perfect setting for both entertaining and relaxation. Imagine hosting dinner parties with a dedicated dining area or simply unwinding in front of a cozy fire. With two additional storage closets, there’s no shortage of space. The recently upgraded windowed kitchen is a chef’s dream, boasting custom cabinetry, sleek white Caesarstone countertops, and top-of-the-line stainless steel appliances, including a Smeg gas cooktop, Liebherr refrigerator, and Smeg dishwasher. Serenity in the Bedroom The king-sized bedroom offers a peaceful retreat with ample space and a large walk-in closet. The bathroom, a true nod to the building's pre-war roots, is impeccably preserved in its original condition, complete with a deep cast-iron soaking tub for the ultimate relaxation. Classic Details, Modern Convenience Throughout the home, you’ll find charming period details such as beautifully maintained hardwood oak floors, high-beamed ceilings, and intricate moldings that nod to the building's rich history. Unrivaled Building Amenities This premier condominium offers everything you need for stress-free city living. Enjoy the convenience of a full-time dedicated staff, including a 24-hour doorman, porter, and live-in superintendent. The beautifully landscaped rooftop garden is a true urban oasis, offering panoramic 360-degree views of iconic landmarks like the Empire State Building, Chrysler Building, and the Statue of Liberty. Recent building updates include renovated elevators, hallways, and lobby—modernized for today's discerning buyer. Electricity is included, and the building features a bike room, storage, and laundry facilities for added convenience. Prime West Village Location Live in one of New York’s most desirable neighborhoods, just moments away from the vibrant Hudson River Park, the High Line, and the Abingdon Square Farmers Market. Indulge in world-class dining, shopping, and culture with The Whitney Museum, Chelsea art galleries, Equinox Gym and trendy West Village boutiques all within reach and ample transportation options ensure convenience at every turn.
$1,995,000
75 8th Ave Unit 3 New York, NY 10014
- Type:
- Apartment
- Sq.Ft.:
- 917
- Status:
- Active
- Beds:
- 2
- Year built:
- 1893
- Baths:
- 2.00
- MLS#:
- RPLU-5123138052
ADDITIONAL INFORMATION
Constructed and curated with quality at the forefront, Seventy-Five Eighth Avenue is a Park Slope gem. This classic brownstone offers five two-bedroom homes, each meticulously fashioned and thoughtfully arranged. Every home boasts soaring ceilings, central heat & air, and gorgeous wide-plank hardwood floors throughout. The kitchens have been fully renovated in each unit, and the top-of-the-line appliance packages feature coveted brands such as Viking and Liebherr. Located in the heart of Park Slope, Seventy-Five Eighth Avenue is as idyllic and quintessentially Brooklyn as the historic district that surrounds it. The building's proximity to Prospect Park and the everyday conveniences of Seventh Avenue makes this boutique condominium the perfect location for any buyer. Residence 3 is a sweeping two-bedroom, two-bathroom home, sun-drenched from Eastern and Western exposures. In addition to the copious natural light throughout the day, the large windows offer verdant views of brownstones and treetops to the large private deck beyond. The original shutters pay homage to a Brooklyn of yesteryear. These warm, authentic touches continue into the open-concept living / dining room with its decorative fireplace & molding, custom millwork, and built-in storage. These historic details combined with updated, modern comforts make for a seamless blend of classic and contemporary throughout. The natural flow of the unit effortlessly gives way to the kitchen space which is outfitted with a top-of-the-line appliance package, custom cabinetry with plentiful storage, and a thoughtful layout. Culinarians will delight in the oversized Viking professional gas stove & oven replete with external hood ventilation. The space also features a Liebherr French doored refrigerator and Viking dishwasher. The appliances' white paneling is a perfect compliment to the crisp white marble countertops and backsplash of this timeless design. The space is truly as stunning as it is functional. This attention to detail extends to the residence's bedrooms and baths. These spaces were designed to illicit a sense of calm from the bustle of city life. The primary bedroom is generous,can fit a king sized bed, airy and boasts a large walk-through closet leading to the primary bathroom. This spa-like wonder is outfitted with grey Carrera tiles, a luxurious shower and polished nickel fixtures. Just beyond the primary bedroom lies the unit's spacious terrace, offering an outdoor oasis and seamless indoor / outdoor living. The sizable secondary bedroom flows conveniently to another full bathroom featuring teal and white subway tile, a tranquil soaking tub and rain shower. Subtly tucked away in its own closet space, is an oversized LG washer/drier. Known for its iconic brownstones, plentiful green spaces, and easy-going vibe, Park Slope is Brooklyn at its finest. Seventy-Five Eighth Avenue is moments away from the neighborhood's world-famous Prospect Park and Grand Army Plaza. Farmers markets, first class restaurants, and curated boutiques abound in this coveted area. Cultural amenities include The Brooklyn Public Library, the Brooklyn Museum, and the Brooklyn Botanical Gardens. Transportation is a breeze with easy access to the 2, 3, B, and Q trains. Buyers brokers welcomed and protected. THE COMPLETE OFFERING TERMS ARE IN AN OFFERING PLAN AVAILABLE FROM THE SPONSOR. FILE NO. CD240015. SPONSOR: 75 EIGHT LLC, 224 FRANKLIN AVENUE, SUITE 14, HEWLETT, NY 11557
$5,995,000
56 8th Ave New York, NY 10014
- Type:
- Townhouse
- Sq.Ft.:
- 5,540
- Status:
- Active
- Beds:
- 6
- Year built:
- 1899
- Baths:
- 3.00
- MLS#:
- RPLU-33423157520
ADDITIONAL INFORMATION
56 8th Avenue A romantic mansion with all the modern amenities. Perfectly placed on one of the most picturesque blocks in Northern Park Slope, the "Murphy Mansion" exemplifies the artistic heritage and cultural fabric of this storied neighborhood. Standing a full 5 stories with its meticulously maintained original details, this residence is a testament to the opulent history of the neighborhood. Built circa 1885, this gracious and grand townhome boasts six bedrooms, two full and two 1/2 bathrooms, a top-of-the-line custom kitchen, a perennial garden, a gas burning fireplace, original mahogany woodwork throughout and a stunning stained-glass atrium. Original Victorian detail abounds with entry pier mirror, Jefferson shutters throughout, 6 decorative fireplaces and 1 gas fireplace all featuring original millwork, sliding bookcase and Lincrusta wallpaper that carries you up the staircase to the private bedroom quarters. The expansive primary suite, featuring pass-through closets and a sitting room, is a perfect respite from a day's work. On the next two floors, you will find 4 additional bedrooms adorned by the over-sized jaw-dropping stained glass atrium that elegantly filters in the natural light from above. All of these exquisite features have been meticulously maintained, but there is no shortage of modern luxuries: new mini split HVAC system throughout, new solar panels on the roof, Lutron lighting throughout and a screening room. The beautifully appointed eat-in kitchen features a Viking range, Viking wine fridge, a new Dacor refrigerator, quartz countertops and a Franke farmhouse sink with laundry room nearby in a two-story extension. Whether cozying up by the fireplace or dining al-fresco under the stars in the perennial garden, this is truly a house for all seasons. Ideally situated near glorious Prospect Park, local transportation, the Saturday farmers market, the Brooklyn Museum, the Barclays Center and all of the wonderful things that make Park Slope, Brooklyn home.
$2,850,000
115 King St New York, NY 10014
- Type:
- Townhouse
- Sq.Ft.:
- 2,722
- Status:
- Active
- Beds:
- 4
- Year built:
- 2016
- Baths:
- 3.00
- MLS#:
- RPLU-810123175218
ADDITIONAL INFORMATION
Welcome to 115 King Street, an architectural masterpiece in the historic and vibrant neighborhood of Red Hook, Brooklyn. This stunning three-story townhouse features a striking "Arches" steel facade and offers an expansive layout that perfectly blends modern luxury with the area's industrial charm. The property boasts four spacious bedrooms and three full baths, providing ample space for comfortable living. As you enter, you're greeted by a dramatic full-floor dining and living space, highlighted by an open-concept design that invites natural light to flood every corner. A sky-lit atrium over an open staircase creates a bright and airy atmosphere throughout the home. The gourmet kitchen is a chef's dream, featuring sleek cabinetry by Dada, integrated Bosch appliances, and a large island that serves as the perfect gathering spot for family and friends. The living room opens to a tranquil deck and a generously proportioned private landscaped yard, making it an ideal space for entertaining or relaxing. The home also features a full-size laundry room, ensuring the ultimate convenience in townhouse living. Upstairs, the bedrooms offer a serene retreat from the hustle and bustle of city life. The master suite is particularly impressive, with a walk-in closet and a luxurious en-suite bathroom featuring a soaking tub and a separate shower. The additional bedrooms are equally spacious, with high-end finishes and ample storage. One of the standout features of this home is the rooftop terrace, which offers spectacular views of the Manhattan skyline and the Statue of Liberty. Whether you're enjoying a summer evening or hosting a rooftop gathering, this space is sure to impress. In addition to its stunning interiors, 115 King Street offers modern conveniences such as a Tesla charger, ensuring that your electric vehicle is always ready to go. The home also includes a curb cut and a private parking spot directly in front of the residence, as well as private storage that can accommodate multiple bicycles or even a Vespa. Living at 115 King Street means being part of a community with deep roots in New York City history. Just around the corner, you'll find some of Red Hook's best attractions, from the artisanal shops and galleries on Van Brunt Street to the waterfront parks and eateries that make this neighborhood one of Brooklyn's most sought-after locales. With nearby ferry service, you have quick and easy access to Manhattan, all while enjoying the unique, artistic vibe that defines Red Hook.
$4,995,000
374 W 11th St Unit 5 New York, NY 10014
- Type:
- Apartment
- Sq.Ft.:
- 1,752
- Status:
- Active
- Beds:
- 2
- Year built:
- 2000
- Baths:
- 2.00
- MLS#:
- RPLU-33423176316
ADDITIONAL INFORMATION
This 5th-floor unit at 374 West 11th is a spectacular 1,752-square-foot, private floor, 2-bedroom 2-bath home, and features unobstructed, unsurpassed views of the Hudson River. Enter directly by key-locked elevator, and, once past the foyer, into the pin-drop-quiet living room, flanked by large impact windows, allowing the West light to shine through all day long. Here is a sight to behold: a 40-foot-wide great room with an ethanol fireplace that conceals a wood-burning one, and a 67-square-foot, intimate balcony. The current owner converted the fireplace to ethanol but can be reverted to the original wood-burning fireplace. The open kitchen features a Sub-Zero refrigerator, Bosch dishwasher, and a Five-Star range. Enjoy your river water views from each and one of these spaces. The primary bedroom is a s north-facing dream, with a built-in projector and retractable screen, and its marble spa/tub windowed bath. The large library is currently configured as a second bedroom with an en-suite bath. With custom cabinetry and closets, hardwood floors, plus motorized solar shades throughout, residence 5 is truly a rare West Village offering. The apartment features room a full-size, washer and dryer, throughout, a Nest thermostat system, and low common charges of $1,513 monthly. 374 West 11th Street, built in 2002, is a collection of 8 full-floor units, all with gorgeous Hudson River views. 11th Street itself is quintessential West Village, with Walls and Magnolia Bakery on the same Street, and the Whitney Museum, Pastis, Sant Ambroeus, and Barbuto nearby. Live your very best among the history, retail, and food that the West Village offers just outside your door.
$1,695,000
63 Downing St Unit 7D New York, NY 10014
- Type:
- Apartment
- Sq.Ft.:
- 850
- Status:
- Active
- Beds:
- 1
- Year built:
- 1987
- Baths:
- 1.00
- MLS#:
- RPLU-33423169981
ADDITIONAL INFORMATION
Low monthly costs, great investment opportunity, special home in the heart of the West Village.Upon entering this newly renovated apartment, you will find a welcoming foyer that leads to a bright and spacious living room flooded with natural light from two directions. The western windows bring in the afternoon sunlight and stunning sunsets, while the northern windows offer breathtaking skyline views stretching from the West Village to Midtown, including the armoire State Building. 7D has an inviting open layout that provides ample space for entertaining guests or simply unwinding at home. The windowed kitchen is a chef's dream, equipped with top-of-the-line appliances, new in-unit washer and dryer, sleek cabinetry, generous counter space, and a breakfast bar with seating for four. Newly installed recess lighting takes this bright home to the next level. The king-size bedroom offers a peaceful escape with a large closet and newly installed custom built-ins, while the spa-like bathroom features an oversized soaking tub. The apartment also includes central air conditioning, additional custom storage throughout, as well as additional storage in the basement.Downing Court is an exclusive condominium with 32 residences, featuring a part-time doorman, live-in super, and private storage. LOW MONTHLIES and great investment opportunity. Floor landings were recently renovated and the lobby will be re-imagined this coming year. Local Law 11 was just completed! Ideally situated at the crossroads of the West Village and Soho, it is surrounded by the finest restaurants, shops, and cafes that NYC has to offer. Unlimited subletting permitted. Pets are welcome.
- Type:
- Apartment
- Sq.Ft.:
- n/a
- Status:
- Active
- Beds:
- 1
- Year built:
- 1946
- Baths:
- 1.00
- MLS#:
- COMP-166334971679466
ADDITIONAL INFORMATION
Showing by appointment only -- Welcome home to your one-bedroom apartment nestled in the heart of the West Village. Apartment 4J is located on the 4th floor of a well-maintained co-op that offers a blend of classic charm and modern convenience all while having low monthly maintenance in one of Manhattan’s most sought after neighborhoods. Upon entering, you'll be greeted by a functional living and dining area with southern exposure. This generously-sized space is perfect for both relaxing and entertaining. Just off the living room is a sizable coat closet. The windowed kitchen boasts excellent storage, ample counter space as well as full-sized appliances including a dishwasher. The bedroom offers a serene retreat with peaceful garden views and northern exposure while the windowed bathroom was recently renovated showcasing modern finishes. Morton-Barrow Owners Corp., a well-established co-op originally built in 1924 and converted in 1989, provides a range of amenities designed for comfortable living. Residents can enjoy a charming common courtyard, a live-in super for on-site management, and a video intercom system for enhanced security and communication. The building also features convenient on-premises laundry facilities, a secure bike room and additional storage (currently a waitlist). Nestled at the intersection of Morton, Barrow and Hudson Streets, this co-op is perfectly positioned amidst some of the City’s most sought-after bars and restaurants. With convenient access to nearby transit options including the A/C/E, B/D/F & 1 trains, CitiBike and the Path Train at Christopher Street making commuting throughout the city effortless.
$13,500,000
233 W 11th St New York, NY 10014
ADDITIONAL INFORMATION
Constructed in 1844 as part of a distinguished row of late Greek Revival homes in the West Village, 233 West 11th Street is the perfect blend of historical elegance and modern comfort. This 20-foot-wide single-family townhouse, with its original front gate and iron fretwork, showcases 3,600 sf across four floors in addition to a well maintained 840 sf cellar. The residence offers six spacious bedrooms, some of which can also serve as an office or childrens playroom, and four bathrooms. The block is adorned with cherry and pear trees that burst into vibrant pink and white blossoms in spring and cast a golden glow in fall. Expertly transformed by one of New York Citys most-renowned architects, both the Garden and Parlor floors have been extended. The rear faade is elegantly enhanced with opening steel casement windows that invite in the beauty of the 35-foot fully landscaped rear garden and an abundance of natural light. The home features custom teak flooring. Both Parlor and Garden floors are installed with radiant floor heating throughout, providing year-round comfort. Climate control is managed by the dual-zone HVAC system. Garden Floor Through the Garden level you arrive at an expansive open-concept kitchen and dining room. The modern kitchen is furnished with premium appliances including a Wolf 6-burner range with vented hood, Sub-Zero refrigerator, InSinkErator, dual dishwashers, and a fully equipped service pantry. The kitchen and dining room feature elegant French limestone flooring from Walker Zanger. Host gatherings in the dining room while enjoying the view of the private, lushly landscaped bluestone garden. The fully irrigated garden displays an array of carefully selected plants and trees including boxwood, blooming crape myrtle, fragrant witch hazel, and crabapple. Parlor Floor From the landscaped forecourt, the grand stoop welcomes you to the parlor floor with 10.5ft ceilings. Through the foyer you enter the elegant living room showcasing a striking wall of custom steel casement windows looking out onto the gardens below. The living room has state-of-the-art Lutron and Lucifer lighting, Lutron shades, and an integrated sound system, allowing you to effortlessly tailor the ambiance. Primary Bedroom The primary suite is serene and offers a multitude of modern luxuries. Relax on a cozy winters evening in the warm glow of the bedrooms wood burning fireplace. The ensuite bathroom with French limestone wall tiles and teak floors includes radiant heat underfoot and Dornbracht fixtures. There is an abundance of built-in closet space in addition to a walk-in closet. The primary bedroom space is flexible and could be easily configured as a large sitting room or library, transferring the primary suite to the entire third floor complete with a walkout terrace and home office. 3rd Floor The upper floors are accessed via a skylight-lit staircase with dark oak balustrade and Shaker spindles. The third floor includes two spacious bedrooms with custom closets and a full bathroom. The northern bedroom opens onto almost 200 sf of private terrace overlooking the garden. There is a fully equipped laundry room with oversized LG washer and dryer. 4th Floor The fourth floor provides versatile options for configuring the space to suit your needs. Currently three spacious rooms including a bedroom, a study illuminated by a large skylight, and a library, each room offers ample closets and could easily be configured into a sizable bedroom. The floor also includes a windowed full bathroom. Located in the heart of the highly coveted West Village, 233 West 11th Street offers an unparalleled residential experience. Surrounded by a vibrant blend of acclaimed restaurants and iconic historic bars, this address places you at the epicenter of cultural sophistication. With the scenic Hudson River Park, the innovative High Line, and the renowned Whitney Museum all within a short distance, this home provides seamless access to some of New York City's most treasured landmarks. 1, 2, 3, L, F, M, A, C, E, and PATH trains, along with CitiBike stations and bus services, are all just moments from your doorstep.
$1,490,000
136 Waverly Pl Unit 2C New York, NY 10014
- Type:
- Apartment
- Sq.Ft.:
- 900
- Status:
- Active
- Beds:
- 1
- Year built:
- 1929
- Baths:
- 1.00
- MLS#:
- COMP-165793969117872
ADDITIONAL INFORMATION
Live Like Don (or Donna) Draper from "Mad Men". NOW AVAILABLE FOR RENT AS WELL. While it's true that much of this series was shot in NYC locations, Don's amazing Bachelor pad was a TV stage set in Los Angeles. 3000 miles away, their design crew took their inspiration from the architectural details found at 136 Waverly Pl. and so it was conceived. Here in the West Village where spacious living is rarely found, discover this coveted Art Deco Coop and highly desired C line for a tranquil escape. Upon opening the front door, step into the Salle d'Entree, larger than some bedrooms and sizable enough for a home office or upright piano. A deep coat closet leaves no reason to wonder and is one of four in this 900sqft. home. Once through, enter the gracious living area whose three oversized windows with remote operated shades overlook treetops and townhouses on whimsical Waverly Place. The historic feel continues just down the hall past a walk-in closet to the luxurious oversized bedroom with three additional windows overlooking this timeless scene. Two more large closets in the bedroom can easily be combined into one for all the outfits you'll need to 'Trip The Light Fantastic". Although this apartment is in move-in condition, know that the unit one floor above sold for $1,825,000 last year with a reimagined floor plan. Here in 2C you can create a bonus room, guest space or nursery and open up the kitchen for an even more spacious feel. An classic bathroom and current eat-in kitchen with fresh custom cabinetry and stainless-steel appliances complete this home. 9-foot beamed ceilings, custom heater covers and beautiful floors add to its style. All six Citi Quiet windows are overlooking this A-list neighborhood where at once you can't help but feel its cool NYC vibe. With such easy access to both local and other parts of the citys' restaurants, cozy cafes, jazz clubs, special parks and museums you'll feel like a true New Yorker and if you already are one, even more. Built in 1928, The Waverly has a renovated lobby with a 24-hour doorman, and a live-in super. Amenities include an additional freight elevator with access off your kitchen, the laundry facility, resident storage, subject to availability and fee. Pets are welcome. Co-purchasing, gifting, pied-a-terres and 80% financing allowed. Easy access to ten subway lines (A, C, E, B, D, F, M, 1, 2, 3) and various bus lines. Relish life in this landmark building. (Some furniture, virtually staged.)
$12,995,000
85 Charles St New York, NY 10014
- Type:
- Townhouse
- Sq.Ft.:
- 4,928
- Status:
- Active
- Beds:
- 5
- Year built:
- 1899
- Baths:
- 5.00
- MLS#:
- COMP-166918296355275
ADDITIONAL INFORMATION
Elegant 20’ Wide Townhouse in the Heart of the West Village 85 Charles Street is an exquisite, 20 ft-wide, 5-story, single-family townhome, ideally situated on one of the most sought after, tree-lined blocks in the West Village. Meticulously renovated and modernized by Jim Joseph of Hottenroth + Joseph Architects, the residence affords approximately 4,928 interior square feet, with 5 bedrooms, 4 full bathrooms and 2 powder rooms. This historic home offers a large private terrace off of the Parlor level as well as a fully landscaped roof deck with outdoor kitchen and iconic Empire State Building, Freedom Tower and City views. Original details include 3 wood burning fireplaces and 2 gas fireplaces, restored original wide-plank pine floors and gorgeous Crown Moulding. This beautiful residence also features a dumbwaiter that travels from the garden level to the roof. Built in 1868 on the site of former Peter Warren and Abraham Van Nest Estates, 85 Charles St presents the rare opportunity to live in a historic, turnkey home in the best West Village location.
$10,995,000
75 Charles St New York, NY 10014
- Type:
- Townhouse
- Sq.Ft.:
- 5,400
- Status:
- Active
- Beds:
- 8
- Year built:
- 1910
- Baths:
- 8.00
- MLS#:
- RPLU-5123166174
ADDITIONAL INFORMATION
Located on arguably the most desirable block in the West Village, on a staggering 95.25'-lot sits 75 Charles Street. The home, originally built in 1866, along with the remainder of the row (#71 - #83) by William Hume, boasts 20' of width and 5,400 sq.ft. with plenty of room for additional expansion as exemplified by many of the single-family mansions on this block. Delivered fully vacant, the home represents the opportunity for a stunning single-family conversion, starting with a blank canvas for a buyer with the most extravagant imagination. A house of this scale on this AAA block is truly a rare occurrence. Please inquire with the exclusive broker for renderings / mock-ups by SPaN Architects Current facade not indicative of original - Tax ID photo available upon request
IDX information is provided exclusively for consumers’ personal, non-commercial use, that it may not be used for any purpose other than to identify prospective properties consumers may be interested in purchasing, and that the data is deemed reliable but is not guaranteed accurate by the MLS. Per New York legal requirement, click here for the Standard Operating Procedures. Copyright 2024 Real Estate Board of New York. All rights reserved.
New York Real Estate
The median home value in New York, NY is $1,690,900. This is higher than the county median home value of $1,187,100. The national median home value is $338,100. The average price of homes sold in New York, NY is $1,690,900. Approximately 23.99% of New York homes are owned, compared to 56.95% rented, while 19.06% are vacant. New York real estate listings include condos, townhomes, and single family homes for sale. Commercial properties are also available. If you see a property you’re interested in, contact a New York real estate agent to arrange a tour today!
New York, New York 10014 has a population of 31,794. New York 10014 is less family-centric than the surrounding county with 20.56% of the households containing married families with children. The county average for households married with children is 25.3%.
The median household income in New York, New York 10014 is $136,559. The median household income for the surrounding county is $93,956 compared to the national median of $69,021. The median age of people living in New York 10014 is 39.2 years.
New York Weather
The average high temperature in July is 85.3 degrees, with an average low temperature in January of 25.5 degrees. The average rainfall is approximately 46.9 inches per year, with 26 inches of snow per year.
