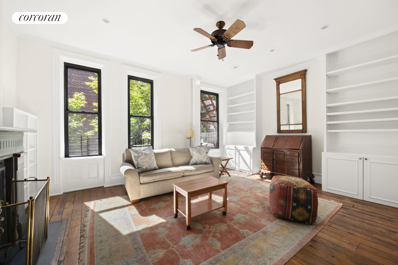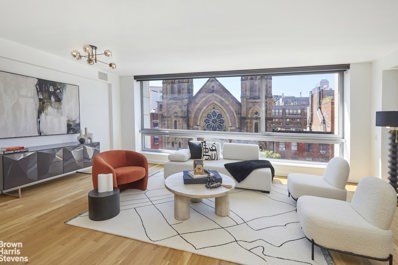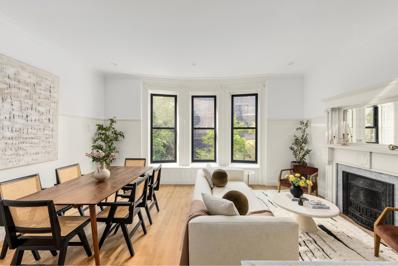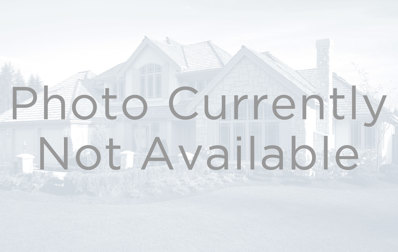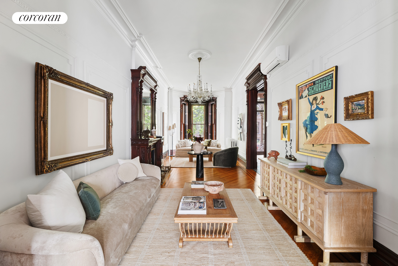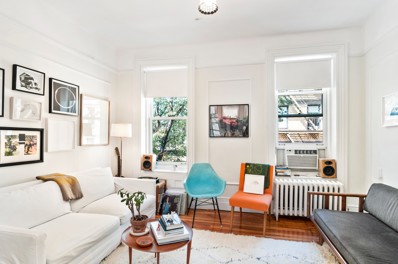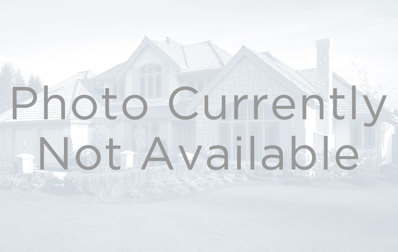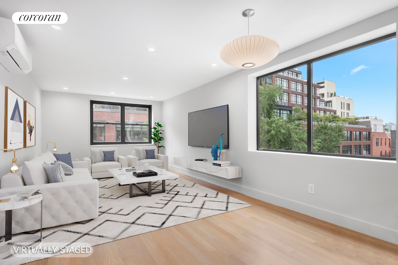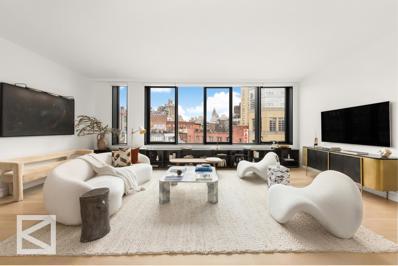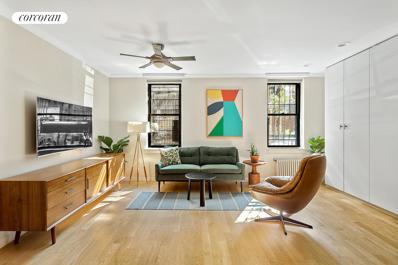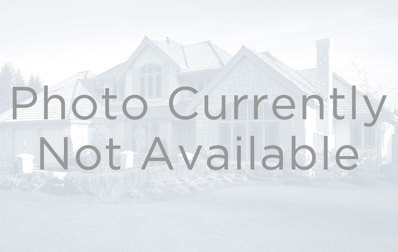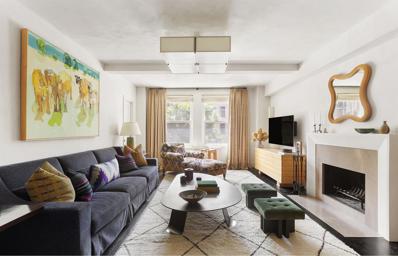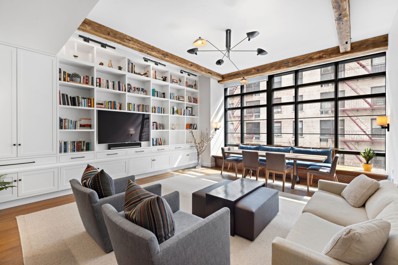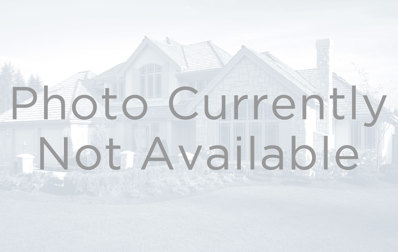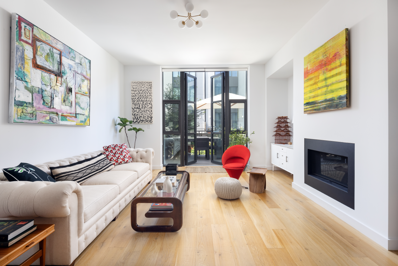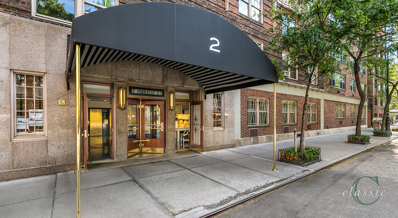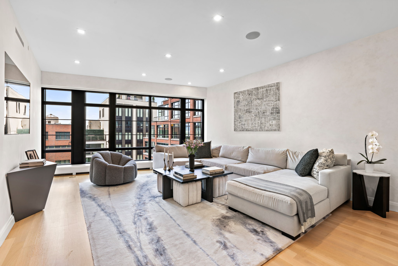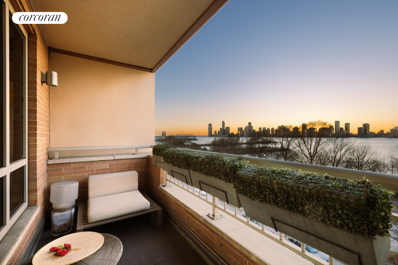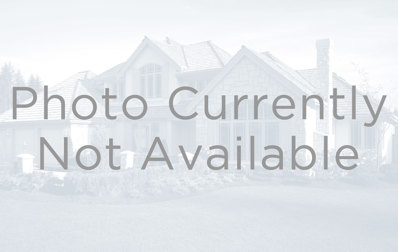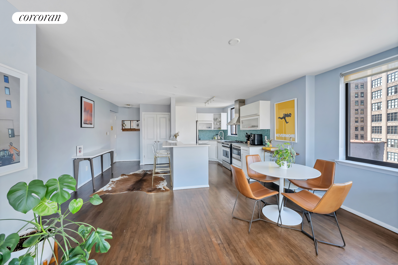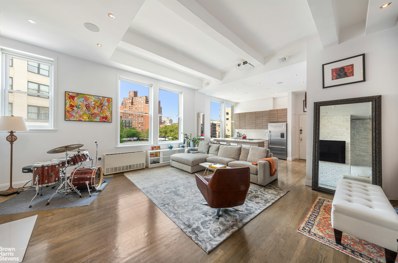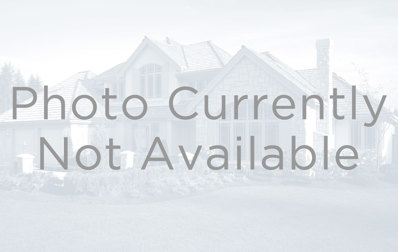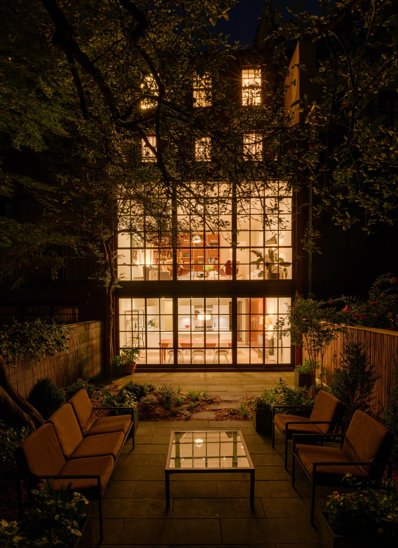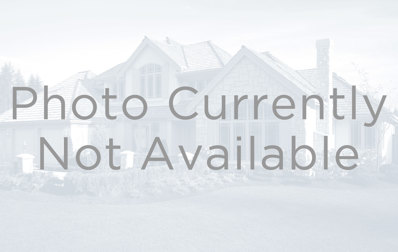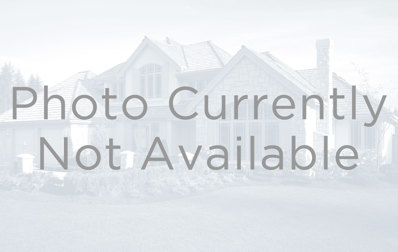New York NY Homes for Rent
$1,200,000
62 Barrow St Unit 3 New York, NY 10014
- Type:
- Apartment
- Sq.Ft.:
- n/a
- Status:
- Active
- Beds:
- 1
- Year built:
- 1910
- Baths:
- 1.00
- MLS#:
- RPLU-33423183014
ADDITIONAL INFORMATION
62 Barrow Street Apartment #3 offers you a rare opportunity to own and live in one of the most desirable Manhattan neighborhoods ever! Approaching the intersection of Barrow & Bedford streets you will fall in love with this historic landmark district and one of the very best tree-lined locations in the coveted West Village. Offering a tranquil residential feel with upscale boutiques, wonderful cafes, restaurants and much more all at your doorstep along with nearby beautiful & exciting Hudson River Park only 4 blocks away. This charming and quintessential prewar full-floor one bedroom home on the third floor, boast a spacious living room with fireplace, along with a separate windowed flex-room as study /guest room is connected to the living room via a pocket door, a windowed eat-in kitchen equipped with a "Meile" cook top & oven, wine cooler, "Franke" faucet fixtures and a windowed marble bathroom. Sunny Southern exposures flood natural sunlight from three large windows into the living room while providing wonderful tree lined views onto Barrow Street. Bedroom windows provide North & East exposures & light overlooking the open courtyard. Prewar details such as the soaring 9.5' high ceilings, the original fireplace mantle and hardwood floors with the convenience of the "Bosch" stacked washer & dryer (vented to outside), through wall A/C, video-intercom & great custom built-ins complete this home. This boutique co-op also features a Live-in Super and allowed use of large individual storage room within the building (please note; unit owners do not own storage, it is owned by the coop). The Coop is professionally managed and is comprised of 7 -five story, brick buildings each adorned with brownstone entries resembling the architecture and feel of the neighboring townhomes. A small pet is allowed with approval. Low monthly maintenance. Excellent Coop Building Financials, Strong Reserves and the Coop has no underlying mortgage. INCLUSIONS: refrigerator, wine cooler, living room TV Mirror on wall of Flex room 3 Fireplace accessories EXCLUSIONS: Living room mirror Make this your new home. Email to Schedule your visit today.
$3,250,000
333 W 14th St Unit 6 New York, NY 10014
- Type:
- Apartment
- Sq.Ft.:
- 2,257
- Status:
- Active
- Beds:
- 2
- Year built:
- 2008
- Baths:
- 2.00
- MLS#:
- RPLU-21923173172
ADDITIONAL INFORMATION
RESIDENCE 6 is at the crossroads of the Meatpacking District, Chelsea and the West Village, steps away from Soho House, Pastis, and the newly anticipated Jean-Georges Vongerichten's members only "Chez Margaux". Welcome home to your sun-drenched, sprawling full floor loft residence. As you step out of your privately keyed elevator prepare to be wowed by the light, proportions and stunning design that await. An open living room, dining room and kitchen feature a wall of windows, measuring 18 feet wide, facing South. Beautiful open views boast impeccable light all throughout the day. Top-of-the-line chef's kitchen offers Viking and Wolf appliances with custom finishes. A bonus interior home office is conveniently secluded from the living spaces and offers an ideal work from home set up. The primary suite and second bedroom are privately secluded with charming North-facing Garden views. The primary suite is a true suite boasting its own private balcony overlooking townhouse gardens, a custom Poliform walk-in closet and a sprawling spa-like ensuite bath with double sink, water closet, soaking tub and shower stall. A second full bathroom is conveniently located in the hallway to service the second bedroom as well as guests. Dedicated laundry closet with storage and Miele washer/dryer. Oak floors throughout. The Prime Condominium is a boutique loft building with only nine private residences - privacy and luxury at its finest. Full Floor Residence Facing South and North 2,257 Interior Square Feet 84 Exterior Square Feet Washer/Dryer in Unit Central Air and Heat Virtual Doorman Keyed Elevator Furnished and Planted Roof Terrace Built in 2007 Please note that the quoted monthly real estate taxes do NOT reflect the condo co-op abatement.
$1,995,000
75 8th Ave Unit 3 New York, NY 10014
- Type:
- Apartment
- Sq.Ft.:
- 917
- Status:
- Active
- Beds:
- 2
- Year built:
- 1893
- Baths:
- 2.00
- MLS#:
- RPLU-5123138052
ADDITIONAL INFORMATION
Constructed and curated with quality at the forefront, Seventy-Five Eighth Avenue is a Park Slope gem. This classic brownstone offers five two-bedroom homes, each meticulously fashioned and thoughtfully arranged. Every home boasts soaring ceilings, central heat & air, and gorgeous wide-plank hardwood floors throughout. The kitchens have been fully renovated in each unit, and the top-of-the-line appliance packages feature coveted brands such as Viking and Liebherr. Located in the heart of Park Slope, Seventy-Five Eighth Avenue is as idyllic and quintessentially Brooklyn as the historic district that surrounds it. The building's proximity to Prospect Park and the everyday conveniences of Seventh Avenue makes this boutique condominium the perfect location for any buyer. Residence 3 is a sweeping two-bedroom, two-bathroom home, sun-drenched from Eastern and Western exposures. In addition to the copious natural light throughout the day, the large windows offer verdant views of brownstones and treetops to the large private deck beyond. The original shutters pay homage to a Brooklyn of yesteryear. These warm, authentic touches continue into the open-concept living / dining room with its decorative fireplace & molding, custom millwork, and built-in storage. These historic details combined with updated, modern comforts make for a seamless blend of classic and contemporary throughout. The natural flow of the unit effortlessly gives way to the kitchen space which is outfitted with a top-of-the-line appliance package, custom cabinetry with plentiful storage, and a thoughtful layout. Culinarians will delight in the oversized Viking professional gas stove & oven replete with external hood ventilation. The space also features a Liebherr French doored refrigerator and Viking dishwasher. The appliances' white paneling is a perfect compliment to the crisp white marble countertops and backsplash of this timeless design. The space is truly as stunning as it is functional. This attention to detail extends to the residence's bedrooms and baths. These spaces were designed to illicit a sense of calm from the bustle of city life. The primary bedroom is generous, can fit a king sized bed, airy and boasts a large walk-through closet leading to the primary bathroom. This spa-like wonder is outfitted with grey Carrera tiles, a luxurious shower and polished nickel fixtures. Just beyond the primary bedroom lies the unit's spacious terrace, offering an outdoor oasis and seamless indoor / outdoor living. The sizable secondary bedroom flows conveniently to another full bathroom featuring teal and white subway tile, a tranquil soaking tub and rain shower. Subtly tucked away in its own closet space, is an oversized LG washer/drier. Known for its iconic brownstones, plentiful green spaces, and easy-going vibe, Park Slope is Brooklyn at its finest. Seventy-Five Eighth Avenue is moments away from the neighborhood's world-famous Prospect Park and Grand Army Plaza. Farmers markets, first class restaurants, and curated boutiques abound in this coveted area. Cultural amenities include The Brooklyn Public Library, the Brooklyn Museum, and the Brooklyn Botanical Gardens. Transportation is a breeze with easy access to the 2, 3, B, and Q trains. Buyers brokers welcomed and protected. THE COMPLETE OFFERING TERMS ARE IN AN OFFERING PLAN AVAILABLE FROM THE SPONSOR. FILE NO. CD240015. SPONSOR: 75 EIGHT LLC, 224 FRANKLIN AVENUE, SUITE 14, HEWLETT, NY 11557
$14,750,000
95 Charles St Unit TH New York, NY 10014
- Type:
- Apartment
- Sq.Ft.:
- 6,261
- Status:
- Active
- Beds:
- 5
- Year built:
- 2002
- Baths:
- 5.00
- MLS#:
- COMP-166319446121817
ADDITIONAL INFORMATION
Classic Townhouse Charm with Contemporary Condominium Comfort Discover the extraordinary combination of classic townhouse living and modern luxury in the heart of the West Village. This 38-foot-wide home, spanning four expansive floors of living space and featuring a private outdoor garden, offers an unrivaled residential experience in one of Manhattan's most coveted neighborhoods. With approximately 6,300 square feet of interior space and an additional 1,400 square feet of landscaped outdoor garden, this townhouse boasts 5-6 bedrooms, 4 full baths, and 2 half baths. Every detail has been thoughtfully considered, from the dramatic 16-foot-high ceilings in the formal living room, where French doors bathe the space in natural northern light, to the outdoor kitchen equipped with dual built-in grills for year-round entertaining amidst the tranquil backdrop of river birch trees. Key features of this extraordinary residence include: - 5 bedrooms, easily convertible to 6 - 4 full baths and 2 half baths - Formal library with custom paneling - Chef’s eat-in kitchen featuring state-of-the-art appliances, complemented by two additional kitchenettes on other levels - Three distinct living room areas on separate floors - Dramatic formal living room with 16-foot ceilings and garden access - Private outdoor garden with an elegant, landscaped design and high walls for added privacy - Outdoor kitchen with dual built-in grills - Rare wood-burning fireplace, perfect for cozy evenings - Full-floor multi-media/recreation room complete with a retractable movie screen - Satin-finish cherrywood floors throughout - Central air conditioning, a Creston system for seamless control of audio, video, and security - Laundry room and an abundance of closets - Situated next to a parking garage for added convenience Located within a stone's throw of Hudson River Park, the Meatpacking District, and the High Line, this Charles Street townhouse offers proximity to the finest dining, boutique shopping, and cultural experiences in Greenwich Village, Tribeca, and SoHo.
$5,995,000
56 8th Ave New York, NY 10014
- Type:
- Townhouse
- Sq.Ft.:
- 5,540
- Status:
- Active
- Beds:
- 6
- Year built:
- 1899
- Baths:
- 3.00
- MLS#:
- RPLU-33423157520
ADDITIONAL INFORMATION
56 8th Avenue A romantic mansion with all the modern amenities. Perfectly placed on one of the most picturesque blocks in Northern Park Slope, the "Murphy Mansion" exemplifies the artistic heritage and cultural fabric of this storied neighborhood. Standing a full 5 stories with its meticulously maintained original details, this residence is a testament to the opulent history of the neighborhood. Built circa 1885, this gracious and grand townhome boasts six bedrooms, two full and two 1/2 bathrooms, a top-of-the-line custom kitchen, a perennial garden, a gas burning fireplace, original mahogany woodwork throughout and a stunning stained-glass atrium. Original Victorian detail abounds with entry pier mirror, Jefferson shutters throughout, 6 decorative fireplaces and 1 gas fireplace all featuring original millwork, sliding bookcase and Lincrusta wallpaper that carries you up the staircase to the private bedroom quarters. The expansive primary suite, featuring pass-through closets and a sitting room, is a perfect respite from a day's work. On the next two floors, you will find 4 additional bedrooms adorned by the over-sized jaw-dropping stained glass atrium that elegantly filters in the natural light from above. All of these exquisite features have been meticulously maintained, but there is no shortage of modern luxuries: new mini split HVAC system throughout, new solar panels on the roof, Lutron lighting throughout and a screening room. The beautifully appointed eat-in kitchen features a Viking range, Viking wine fridge, a new Dacor refrigerator, quartz countertops and a Franke farmhouse sink with laundry room nearby in a two-story extension. Whether cozying up by the fireplace or dining al-fresco under the stars in the perennial garden, this is truly a house for all seasons. Ideally situated near glorious Prospect Park, local transportation, the Saturday farmers market, the Brooklyn Museum, the Barclays Center and all of the wonderful things that make Park Slope, Brooklyn home.
- Type:
- Apartment
- Sq.Ft.:
- n/a
- Status:
- Active
- Beds:
- 1
- Year built:
- 1875
- Baths:
- 1.00
- MLS#:
- RLMX-103315
ADDITIONAL INFORMATION
Nestled in the heart of the West Village, this well-proportioned, light-filled one-bedroom home is a cozy, impeccably maintained retreat brimming with pre-war charm. The spacious, open kitchen provides ample room for a table that comfortably seats six, perfect for intimate dinners. The bedroom is generously sized, with plenty of closet space and room for a queen-sized bed. Elegant French doors open into a roomy living area with large windows, allowing sunlight to flood the space throughout the day, thanks to its Western and Southern exposures. Located just three flights up, this apartment offers a serene escape in one of New York Citys most sought-after neighborhoods. This charming turn-of-the-century building is perfectly positioned at the scenic crossroads of West 4th and Perry Street in the heart of the West Village. This prime spot combines the picturesque beauty of tree-lined streets with the convenience of being steps away from renowned eateries like Sant Ambroeus, Cafe Cluny, and the Waverly Inn, offering endless dining options right outside your door. Grocery shopping is a breeze with Gourmet Garage, Chelsea Market, and a weekly Farmers Market nearby, while luxury boutiques along Bleecker Street are just a short stroll away. The building also boasts excellent transportation links, with access to several subway lines (A, C, E, B, D, F, M, 1, 2, and 3), making it easy to explore the rest of the city. Additionally, the proximity to the Hudson River Park, Little Island, and the Whitney Museum provides plenty of opportunities for recreation and culture. The co-op welcomes pets, allows pied--terres, and permits co-purchasing with board approval, offering a flexible and inviting place to call home. There is a $96/month assessment ending 7/31/2026.
$2,950,000
99 Bank St Unit 5DE/6D New York, NY 10014
- Type:
- Apartment
- Sq.Ft.:
- 1,494
- Status:
- Active
- Beds:
- 2
- Year built:
- 1898
- Baths:
- 2.00
- MLS#:
- COMP-166302899547244
ADDITIONAL INFORMATION
This Bank Street, one-of-a-kind, corner duplex with high ceilings boasts almost 1,500sf of sunny living and entertaining space, surrounded by 15 large windows. The defining element of this West Village loft-like home is its impressive custom steel and white oak floating staircase. An engineering feat that was fabricated onsite. Configured as a 2 bedroom, 2 bathroom, with either bedroom being the primary, an additional powder room can easily be added, depending on your needs. A row of closets greet you upon entering creating an abundance of storage. The open windowed chef's kitchen boasts floor to ceiling Irpinia cabinets, extensive storage, an extra wide island with waterfall countertop, stainless steel appliances including Wolf range and hood, Bosch dishwasher, Liebherr fridge/freezer and a wine cooler. The dining area and living room are ideal for large parties and are surrounded by windows and is adjacent to the kitchen. There is a newly renovated en suite bath in the downstairs primary bedroom, and a large walk-in closet. This home offers significant wall space for art and the new wide plank white oak engineered floors that enhance the space. A nook by the staircase is perfect for a desk and you will find recessed lighting throughout this home. Walking up the floating staircase you get a wonderful sense of the distinctive architecture with the 20-foot ceiling height and new glass wall partition. The upper level is awash in light, open and airy. Nestled in the Greenwich Village Historic District, it overlooks Abingdon Square Park and has views of the Empire State Building in the distance. This floor is currently used as an open bedroom double windowed sitting / office area and a fully renovated bath and large walk-in closet, as well as a second entrance. Perfectly situated on Bank and Hudson, 99 Bank Street was designed by D&J Jardine for Peter M. Wilson and built in 1890. Known as the Ross Building. Prior to its conversion to a residential building, it was a warehouse, showroom and sales training center for the General Electric Company. Amenities include a part-time doorperson (4pm-12am, 7 days a week), live-in super, full-time porter, recently renovated central laundry and bike storage. The building recently installed new elevators and is in the process of a full renovation of the lobby and intercom systems as well as the hallways. This vibrant neighborhood offers a wealth of local conveniences and attractions. Residents can enjoy the picturesque High-Line Park, Little Island and Hudson River Park, renowned for its scenic bike and running paths, as well as an array of engaging activities including tennis and kayaking. Nearby, the esteemed Whitney Museum beckons with its cultural allure.The nearby Meatpacking District presents a plethora of shopping and dining options. With its dynamic blend of natural beauty, cultural landmarks, and urban delights, this neighborhood is a captivating tapestry of experiences waiting to be explored.
$2,200,000
684 Washington St Unit 3A New York, NY 10014
- Type:
- Apartment
- Sq.Ft.:
- 1,600
- Status:
- Active
- Beds:
- 4
- Year built:
- 1975
- Baths:
- 3.00
- MLS#:
- RPLU-33423167348
ADDITIONAL INFORMATION
Welcome to 684 Washington Street, Unit 3A in the heart of the West Village! This stunning coop boasts a spacious layout with 6 rooms, including 4 bedrooms and 3 full baths, all on a single floor. Located on the 3rd floor of a charming post-war walkup building, this home offers incredible city and river views that will take your breath away. The moment you step into this meticulously renovated unit, you'll be captivated by its bright and airy atmosphere. The expansive living room features sweeping city and river vistas, perfect for unwinding or entertaining guests. The open kitchen is a chef's dream, outfitted with top-of-the-line Bosch appliances, including a range and dishwasher, as well as a Liebherr refrigerator and quartz countertops. Whether you're cooking up a feast or enjoying a casual meal, this kitchen has everything you need. The primary bedroom is a true retreat, easily accommodating a king-sized bed and featuring a large walk-in closet and an en-suite bath. The en-suite bathroom is designed with luxury in mind, offering a custom vanity and a spacious shower stall. The remaining three bedrooms are equally well-appointed, with generous closet space and plenty of natural light. No need to worry about laundry, as this unit comes equipped with a stackable Bosch washer/dryer already installed. The central air conditioning ensures you stay cool and comfortable throughout the year. The West Village is one of Manhattan's most vibrant neighborhoods, offering an array of dining, shopping, and cultural attractions. You'll be just a stone's throw from Hudson River Park, ideal for outdoor activities and relaxation. Plus, your furry friends are welcome here too. Though the building doesn't have a doorman, concierge, or elevator, it more than makes up for it with its warm, community feel and prime location. With so much space and unbeatable location, this extraordinary home is one you don't want to miss.
$5,600,000
175 W 10th St Unit FL4 New York, NY 10014
- Type:
- Apartment
- Sq.Ft.:
- 2,700
- Status:
- Active
- Beds:
- 3
- Year built:
- 2016
- Baths:
- 4.00
- MLS#:
- RPLU-5123182173
ADDITIONAL INFORMATION
Nestled in the highly-coveted West Village, situated on one of its most desirable corners, this sophisticated loft offers a truly elevated living experience. Occupying an entire 6-story building designed by BKSK Architects and constructed by Greystone Development, this boutique condominium houses private full-floor lofts. The building provides additional spacious storage both in the basement, and on your very own private landing accessed through the private elevator leading to the loft. Spanning just over 2,700 interior square feet, this meticulously designed 3-bedroom, 3-bathroom, plus powder room includes one's own private terrace with an additional eat-in sunroom, providing the quintessential West Village living experience in a modern setting. Feel right at home surrounded by the iconic green ivy, tall trees and elegant townhouses of the old West Village. The 4th-floor loft distinguishes itself through its precision, sophistication, and the quality of its materials. Upon arrival, this is made immediately apparent by ceiling heights exceeding 11 feet, creating an airy atmosphere. Bright, natural morning light fills the room, let in by 22 deep-set, eastern facing windows featuring stunning black casement details. The living room alone spans over 23" feet, and boasts automatic shades, enhancing the overall ambiance. A full Central A/C system, with sleek linear diffusers, and separate thermostats for each room, ensures a calm and sophisticated quality of living. The open-concept living and dining area features wide plank natural oak flooring, ample storage, and exceptional light. The modern, yet timeless color palette extends from the entry, where a custom-built storage room allows for a practical mudroom setup. The kitchen, seamlessly integrated with the living and dining space, exudes refinement and utility. Equipped with all Gaggenau appliances featuring regular oven, plus steam oven, speed oven, 36' inch refrigerator, and a discreet and well sized, wine refrigeration system. Bespoke, custom oak cabinetry flank both sides of this large and well-proportioned kitchen. Thick double slab Calacatta gold marble countertops and backsplash make this kitchen both functional and aesthetically set apart. A private terrace with corner eat-in sun room adds an extra dimension to this incredible property. The primary bedroom, part of a split layout, allows for privacy and a creation of a true primary suite experience. A deep set, eastern window bathes this primary bathroom elegantly. Sophisticated finishes to include large slab book-matched Calacatta crema marble walls, Fior Di Bosco marble floors, dual vanity sinks, pendant lighting by 'The Future Perfect,' and an over-sized glass steam shower complemented by a separate marble soaking tub. Across from this oversized bathroom is a superb, walk-in closet that is custom-outfitted with ample storage. Two well-proportioned en-suite bedrooms are located on the opposite side of the loft - drenched by eastern light, these well-appointed bedrooms solidify how outstanding this loft really is, with connecting bathrooms featuring Waterworks fixtures, Kallista sinks and showers, custom vanities, and imported marble flooring. Abundant closet space is provided in both bedrooms alongside the hallway. A show-stopping powder room with a custom hammered sink and a floating marble countertop completes this well thought out floorplan. Utility-sized vented washer and dryer alongside additional storage adds great practicality. The vibrant West Village location, with its renowned eateries and dynamic nightlife just steps away, adds to the allure of this rare property. The bucolic streets of the iconic West Village, coupled with the modern offering of 175 West 10th Street within the landscape, makes this loft a standout. The building offers a full-time porter, offsite resident manager, a virtual doorman, and an additional lower-level storage unit, completing this state-of-the-art new construction. Availability in 175 West 10th Street is a rarity, making this loft a unique and highly sought-after opportunity.
- Type:
- Apartment
- Sq.Ft.:
- n/a
- Status:
- Active
- Beds:
- 1
- Year built:
- 1925
- Baths:
- 1.00
- MLS#:
- RPLU-33423172521
ADDITIONAL INFORMATION
Now Available for sale: a renovated Junior One-Bedroom in the West Village's most enviable location with a flexible sublet policy, and a low monthly maintenance. Nestled just a few blocks away from the Hudson River greenway on one of the most coveted blocks in the West Village, this charming junior one-bedroom offers a versatile layout paired with tremendous functionality. Host gatherings in the spacious living and dining area replete with new hardwood floors with an adjacent open fully renovated kitchen featuring premium stainless steel appliances, including a dishwasher and industrial hood, tile backsplash, and open wood shelving that matches the neighborhood aesthetic. The cleverly positioned bedroom nook, set back from the main living area, gets good morning light from the two East facing oversized windows, and directly adjacent is a generously sized closet system. The spacious bathroom is designed with a deep soaking tub and extra storage space, while the foyer offers a large closet and has an office space carved out for those days when you work from home. 61 Horatio is a boutique elevator cooperative with a flexible sublet policy. Residents enjoy a furnished roof deck with stunning West Village views and plenty of natural light, a well-maintained laundry room, and the convenience of a live-in superintendent who handles package deliveries and other day to day needs. At the intersection of the iconic West Village and the vibrant Meatpacking District, the location is unbeatable. You'll be just moments from the popular Pastis, Hermes,Christian Louboutin, Restoration Hardware HQ, the High Line, and The Whitney Museum. The apartment is easily accessible via the A, C, E, and 1, 2, 3 subway lines.
$1,895,000
281 W 11th St Unit 4/5C New York, NY 10014
- Type:
- Apartment
- Sq.Ft.:
- n/a
- Status:
- Active
- Beds:
- 1
- Year built:
- 1910
- Baths:
- 1.00
- MLS#:
- COMP-165956291841891
ADDITIONAL INFORMATION
PRIME WEST VILLAGE This impeccable one-bedroom, one-bathroom penthouse duplex wows with beautiful interiors filled with original architectural details, 10’4” ceiling height on both floors, outstanding storage, and an ultra-desirable location on what is arguably one of the best blocks in the heart of the coveted West Village. Arrive on the lower entertaining level and be swept away by soaring exposed beam ceilings, hardwood floors, and swaths of painted brick. The south-facing living room invites you to relax alongside open-sky views and a wood-burning fireplace. At 30 feet long, the space offers a generous footprint for seating and dining areas. In the eat-in kitchen, custom cabinetry is topped with stainless steel and butcher block countertops and dramatic green subway tile along with appliances that include a Sub-Zero refrigerator, a Marvel wine refrigerator, and a vented gas range and dishwasher by Bosch. Head upstairs to discover a full-floor owner’s suite featuring custom shelving, walls of floor-to-ceiling wardrobe closets, and a laundry closet with a washer and vented dryer. Pocket doors reveal the serene south-facing bedroom with Freedom Tower views, while the bathroom gets natural light all day long through a large skylight. This home comes with the use of the roof area directly above the apartment. Built in 1910, 281 West 11th Street holds a proud position within the Greenwich Village Historic District. Amble down the charming block lined with trees and brownstones, and discover the city’s best shopping and dining right outside your door. Neighboring Bleecker Street offers dozens of upscale boutiques, with foodie favorites and nightlife destinations like Sant Ambroeus, the White Horse Tavern, Magnolia Bakery, Dante, The Butcher’s Daughter, Via Carota and Buvette minutes away. Abingdon Square and Bleecker Playground are across the street, while Hudson River Park, The High Line, Whitney Museum, and Meatpacking District are all nearby. Transportation is effortless with 1/2/3, B/D/F/M, A/C/E, L subway lines, PATH trains, excellent bus service and CitiBikes within easy reach.
$3,495,000
45 Christopher St Unit 2E New York, NY 10014
- Type:
- Apartment
- Sq.Ft.:
- 1,240
- Status:
- Active
- Beds:
- 2
- Year built:
- 1931
- Baths:
- 2.00
- MLS#:
- RPLU-5123140274
ADDITIONAL INFORMATION
This exceptional two-bedroom, two-bathroom residence at 45 Christopher Street, a distinguished Bing & Bing pre-war condominium, captivates with impeccable design and unmatched quality. Decorated by interior design firm Gregory Rockwell Interiors-whose work is celebrated in Architectural Digest-apartment 2E reflects a 20th century modern aesthetic of understated sophistication and admiration in equal measure. The welcoming foyer with custom color-blend wood floors and expansive closets introduces the climate-controlled interior, maintained by a trio of split-system AC units for optimal comfort. The sun-drenched living room enjoys southern exposure and includes dual primary suites. City-proof windows, equipped with sun-reducing film, safeguard your tranquility, art, and furnishings. Central to the living area, a redesigned mantle and hearth surround the operational wood-burning fireplace and are flanked by textured plaster walls by artisans at Kamp Studios. The spacious eat-in kitchen is complete with a custom upholstered banquette, top-tier appliances including a Sub-Zero fridge, Wolf gas range, Miele dishwasher, and Marvel wine storage. Bespoke cabinetry, strategically illuminated, along Thassos white marble countertops and backsplash further elevate this sophisticated space. Outside, the terrace has been transformed into a lush oasis by landscape architects Plant Specialists, featuring a custom pergola with a retractable shade system for privacy and comfort, a thoughtfully curated selection of plants, and an efficient irrigation system for a green, maintenance-free setting. The primary bedroom suite offers serene garden views and direct terrace access through elegant French doors. Both bedrooms feature designer lighting, custom walk-in closets, and en-suite bathrooms adorned with Thassos white marble. Additional luxuries include bespoke radiator covers and attractive Forbes & Lomax switches throughout. Every space within the apartment has been thoughtfully curated with singular design elements such as John Wigmore's Light Sculpture #61. Situated in one of the most coveted pre-war white glove buildings in the West Village, the property includes a common terrace that is beautifully maintained with mature greenery and breathtaking views of the Manhattan skyline-perfect for enjoying sunsets or gathering with a large group. Additional amenities include a private storage unit and full-time, secure and discrete doorman service. This exquisite property is a well-appointed West Village retreat ideal for individuals, new families, or as a chic pied-a-terre. This is truly a turnkey opportunity for discerning buyers seeking a distinctive lifestyle in one of Manhattan's most covetable neighborhoods. There are two assessments of $216.62/month through December 21, 2025 and $287.40 through March 31, 2027.
$6,200,000
150 Charles St Unit 2AS New York, NY 10014
- Type:
- Apartment
- Sq.Ft.:
- 2,115
- Status:
- Active
- Beds:
- 2
- Year built:
- 2013
- Baths:
- 3.00
- MLS#:
- RLMX-103036
ADDITIONAL INFORMATION
Step into the epitome of luxury living at 150 Charles Street, where sophistication meets exclusivity in the heart of the West Village. With 91 meticulously crafted residences, this ultra-high-end building boasts one of New York City's most coveted addresses, offering panoramic views of the majestic Hudson River and the serene Hudson River Park. Unit 2AS is a grand 2-bedroom, 2-bath plus powder room loft residence exuding elegance and charm at every turn. As you enter, you're greeted by an expansive 18' x 22' Great Living Room adorned with soaring ~11' ceilings, the highest in the building, and a sun-drenched, floor-to-ceiling south-facing wall of windows. The primary bedroom, a sanctuary of relaxation spanning 13' x 22', features equally lofty 11' ceilings, two sprawling walk-in closets finished in luxurious California closet style maple wood, and an opulent en-suite bathroom complete with a generous marble shower and an indulgent oversized tub. Similarly appointed, the secondary bedroom boasts 11' ceilings, ample maple wood closets, and a full bath showcasing an oversized bathtub with shower. Indulge in the exquisite upgrades meticulously curated by the seller, including a breathtaking custom-made floor-to-ceiling bookcase in the living room, a bespoke built-in dining room bench crafted from exquisite walnut wood, and loft-like wood ceiling beams lending a touch of rustic charm. Enhancing the allure of this exceptional residence are his & her work desks, California closet style closets throughout, built-in made-to-measure 'floating' walnut night tables in the primary bedroom, and an entry foyer adorned with cabinets, mirror, and shoe storage. Everyday convenience meets luxury in the amazing in-unit Laundry (Utility) room, featuring top-of-the-line oversized Maytag washer & dryer and custom shelving. The gourmet kitchen boasts premium Miele dishwasher and microwave appliances, an oversized Sub-zero fridge, a Sub-zero under-the-counter wine fridge, and a high-end Wolff stove/oven. A wealth of amenities elevate your lifestyle, including a complete service staff, a 75-foot lap pool, the finest private gym in NYC, a children's playroom, private covered driveway, elevator accessible parking, and sweeping views of the city and waterfront. Bask in the serenity of beautifully landscaped outdoor terraces gracing the north and south sides of the building on the fifth floor, while a 15th-floor west-facing terrace offers unparalleled sunsets and breathtaking vistas of the Hudson, the Statue of Liberty, and beyond. Designed by the renowned Cook + Fox Architects and with custom interiors by Alan Wanzenberg Design, 150 Charles Street stands as a testament to thoughtful luxury living in the iconic Manhattan skyline.
$1,100,000
87 Barrow St Unit 3B New York, NY 10014
- Type:
- Apartment
- Sq.Ft.:
- n/a
- Status:
- Active
- Beds:
- 1
- Baths:
- 1.00
- MLS#:
- COMP-165875548462401
ADDITIONAL INFORMATION
LOCATION, LOCATION, LOCATION! Positioned on one the best blocks in one of the most highly coveted neighborhoods in NYC, comes this no expense spared, fully renovated west-facing corner one bedroom in the heart of the West Village. Situated at 87 Barrow Street, this exquisite residence with LOW MONTHLIES has been fully renovated into one of the best one bedrooms in the West Village, where contemporary sophistication meets meticulous attention to detail. A highly detailed, open kitchen with island greets you as you enter the home. The custom kitchen is outfitted with custom cabinetry, stainless steel appliances; including stove, range hood, wine fridge and double door fridge as well as veined marble backsplash, recessed antique mirrored cabinets and thoughtful coat hooks on the bar the island. Sunlight pours in through 3 windows overlooking Hudson Street, revealing unobstructed western views of beautiful Village facades. The living room is an ideal place to either relax or entertain and is anchored by a custom built shelves. Throughout the residence, bespoke wood flooring, custom-fitted millwork, crown molding, overhead fans, recessed lighting and surround sound make it evident that every detail has been meticulously considered. The stunning bathroom features a glass enclosed shower Carrara marble cladded walls and ceiling, marble niches, waterfall shower head, fold down seat, and beautiful custom Carrara floor tile. Venturing into the bedroom by way of a pocket door, you’ll be greeted by west and north facing views through sizable windows. Along the bed wall is an abundance of custom cabinets and storage and accented by matching sconces on either side. The space is versatile enough to easily accommodate a king-size bed if reconfigured, while still allowing room for a home office. Throughout the apartment, storage space has been maximized to achieve a clutter-free aesthetic, including an efficiently designed and spacious closet upon entering. Located in the heart of the West Village, 87 Barrow Street stands as an iconic residential building offering a perfect blend of historic charm and modern convenience. This low key co-op allows pets, subletting and offers the convenience of a live-in super and two landscaped courtyards, a laundry room, bicycle storage, and private storage units for rent. Set in one of the most coveted neighborhoods in New York City where historic tree lined and cobble stoned streets comprised of townhomes meet some of the city's finest destinations including Buvette, Via Carota, Mama’s Too, L’Artusi, Faiccos, The Noortwyck, and Sushi Nakazawa to name a few. This downtown city is living at its best!
$2,850,000
115 King St New York, NY 10014
- Type:
- Townhouse
- Sq.Ft.:
- 2,722
- Status:
- Active
- Beds:
- 4
- Year built:
- 2016
- Baths:
- 3.00
- MLS#:
- RPLU-810123175218
ADDITIONAL INFORMATION
Welcome to 115 King Street, an architectural masterpiece in the historic and vibrant neighborhood of Red Hook, Brooklyn. This stunning three-story townhouse features a striking "Arches" steel facade and offers an expansive layout that perfectly blends modern luxury with the area's industrial charm. The property boasts four spacious bedrooms and three full baths, providing ample space for comfortable living. As you enter, you're greeted by a dramatic full-floor dining and living space, highlighted by an open-concept design that invites natural light to flood every corner. A sky-lit atrium over an open staircase creates a bright and airy atmosphere throughout the home. The gourmet kitchen is a chef's dream, featuring sleek cabinetry by Dada, integrated Bosch appliances, and a large island that serves as the perfect gathering spot for family and friends. The living room opens to a tranquil deck and a generously proportioned private landscaped yard, making it an ideal space for entertaining or relaxing. The home also features a full-size laundry room, ensuring the ultimate convenience in townhouse living. Upstairs, the bedrooms offer a serene retreat from the hustle and bustle of city life. The master suite is particularly impressive, with a walk-in closet and a luxurious en-suite bathroom featuring a soaking tub and a separate shower. The additional bedrooms are equally spacious, with high-end finishes and ample storage. One of the standout features of this home is the rooftop terrace, which offers spectacular views of the Manhattan skyline and the Statue of Liberty. Whether you're enjoying a summer evening or hosting a rooftop gathering, this space is sure to impress. In addition to its stunning interiors, 115 King Street offers modern conveniences such as a Tesla charger, ensuring that your electric vehicle is always ready to go. The home also includes a curb cut and a private parking spot directly in front of the residence, as well as private storage that can accommodate multiple bicycles or even a Vespa. Living at 115 King Street means being part of a community with deep roots in New York City history. Just around the corner, you'll find some of Red Hook's best attractions, from the artisanal shops and galleries on Van Brunt Street to the waterfront parks and eateries that make this neighborhood one of Brooklyn's most sought-after locales. With nearby ferry service, you have quick and easy access to Manhattan, all while enjoying the unique, artistic vibe that defines Red Hook.
$3,135,000
2 Horatio St Unit 10G New York, NY 10014
- Type:
- Apartment
- Sq.Ft.:
- n/a
- Status:
- Active
- Beds:
- 2
- Year built:
- 1931
- Baths:
- 2.00
- MLS#:
- RPLU-580923177515
ADDITIONAL INFORMATION
2 Horatio 10G This new exclusive by Classic Marketing is now available with No Board Approval in this West Village premier location at 2 Horatio Street. 10G is a very special rarely available 2 bedroom 2 bath stunner. This spacious corner residence in a prime West Village location is a must see. Enter 10G to find a generous entry foyer leading to a light filled, spacious living room with large windows and a wood burning fireplace. The city views facing north and east are bright and lovely. The corner windowed kitchen has great potential to create a lovely eat in kitchen. There are split bedrooms each with a bathroom and ample closet space. 10G offers high ceilings, hardwood floors and prewar details throughout. 10G is being offering in its "as is" condition so bring your vision and imagination to create the home of your dreams.
$7,995,000
150 Charles St Unit 5AS New York, NY 10014
- Type:
- Apartment
- Sq.Ft.:
- 2,340
- Status:
- Active
- Beds:
- 3
- Year built:
- 2015
- Baths:
- 4.00
- MLS#:
- RPLU-1228623173319
ADDITIONAL INFORMATION
This wonderfully appointed home offers direct elevator entrance, which goes straight from the garage into your home. Walk into a grand foyer that opens to an oversized great room with floor to ceiling windows. One of the premier lines in the building, this expansive 3 bedroom, 3.5 bathroom space stands out, as it also allows for a separate private office. Refinished floors, recessed lighting, fully automated Savant smart home, and window treatments are just some of its updated features. Enjoy sunset views from the large building terrace which is right beside your front door - a huge bonus feature, making this floor and apartment the best kept secret in the building. The custom Molteni kitchen includes white marble countertops a breakfast bar, LeFroy Brooks and Nanz fixtures, Wolf cooktop, Sub-Zero Fridge and wine fridge, a steam oven and warming drawer, and brand new dishwasher and microwave. The primary bedroom is a relaxing oasis complete with an en-suite marbled 5 fixture bathroom featuring a double vanity, deep soaking tub, steam shower and radiant heat floors. The suite also includes an oversized walk-in closet that is outfitted for ample organization. The additional bedrooms offer spacious closets, full en-suite bathrooms with custom upgrades, and custom window treatments. The office has been outfitted with a built-in desk and its own thermostat/temp control. For added convenience and luxury, the residence features a dedicated laundry space with full-size washer and dryer, built-in storage, and soaking sink. The building offers 40,000 square feet of lushly landscaped private green space right outside your door, private covered driveway with parking, hotel concierge service, professional spa with 75-foot pool, 3000 sq. ft. fitness center, yoga studio, whirlpool, plunge pool, steam room, dry sauna, massage rooms, event room with kitchen and a children's play room. Additionally, the West Village boasts a charming atmosphere with its cobblestone streets, lush landscaping, renowned restaurants, and waterfront promenade ideal for running, biking, or leisurely walks. Experience the epitome of luxury living at 150 Charles, the Village's premiere building. Storage unit included with the sale
$4,995,000
374 W 11th St Unit 5 New York, NY 10014
- Type:
- Apartment
- Sq.Ft.:
- 1,752
- Status:
- Active
- Beds:
- 2
- Year built:
- 2000
- Baths:
- 2.00
- MLS#:
- RPLU-33423176316
ADDITIONAL INFORMATION
This 5th-floor unit at 374 West 11th is a spectacular 1,752-square-foot, private floor, 2-bedroom 2-bath home, and features unobstructed, unsurpassed views of the Hudson River. Enter directly by key-locked elevator, and, once past the foyer, into the pin-drop-quiet living room, flanked by large impact windows, allowing the West light to shine through all day long. Here is a sight to behold: a 40-foot-wide great room with an ethanol fireplace that conceals a wood-burning one, and a 67-square-foot, intimate balcony. The current owner converted the fireplace to ethanol but can be reverted to the original wood-burning fireplace. The open kitchen features a Sub-Zero refrigerator, Bosch dishwasher, and a Five-Star range. Enjoy your river water views from each and one of these spaces. The primary bedroom is a s north-facing dream, with a built-in projector and retractable screen, and its marble spa/tub windowed bath. The large library is currently configured as a second bedroom with an en-suite bath. With custom cabinetry and closets, hardwood floors, plus motorized solar shades throughout, residence 5 is truly a rare West Village offering. The apartment features room a full-size, washer and dryer, throughout, a Nest thermostat system, and low common charges of $1,513 monthly. 374 West 11th Street, built in 2002, is a collection of 8 full-floor units, all with gorgeous Hudson River views. 11th Street itself is quintessential West Village, with Walls and Magnolia Bakery on the same Street, and the Whitney Museum, Pastis, Sant Ambroeus, and Barbuto nearby. Live your very best among the history, retail, and food that the West Village offers just outside your door.
- Type:
- Apartment
- Sq.Ft.:
- n/a
- Status:
- Active
- Beds:
- n/a
- Year built:
- 1931
- Baths:
- 1.00
- MLS#:
- COMP-166454390664989
ADDITIONAL INFORMATION
Discover a timeless gem at 2 Horatio Street. Residence 16C is a spacious high-floor pre-war studio with big city views and lots of light - located on a picturesque, tree-lined block in the heart of the West Village. The spacious layout allows for both a dedicated lounge area and a dining space and a sleeping alcove provides privacy and separation. Enjoy bright northeastern exposures with open city views, including the iconic Empire State Building. A wood-burning fireplace, perfect for cozy nights in, and built-in bookcases add to the character and charm of the home. Enjoy your windowed kitchen with a view, featuring stainless steel appliances. Architectural details such as beamed ceilings, black oxidized hardwood floors, and arched doorways enhance the apartment’s timeless appeal. A generously sized walk-in closet offers excellent storage. The classic white-tiled bathroom includes a shower/tub combo. Built in 1931 and expanded in 1960, this Robert Lyon-designed building by Bing & Bing Bros. is located on a central block in the West Village, overlooking Jackson Square Park. This pet-friendly cooperative includes full-time doormen, a live-in superintendent, a bike room, storage units available for purchase, and a residents' laundry room in the basement. Homeowners can use their apartments as pied-à-terres, and subletting is allowed after one year of ownership, subject to a building sublet fee. Electricity is included in the maintenance. This classic pre-war building embodies the best of West Village living in a timeless Manhattan neighborhood.
$1,695,000
63 Downing St Unit 7D New York, NY 10014
- Type:
- Apartment
- Sq.Ft.:
- 850
- Status:
- Active
- Beds:
- 1
- Year built:
- 1987
- Baths:
- 1.00
- MLS#:
- RPLU-33423169981
ADDITIONAL INFORMATION
Tenant In Place Until June 2025 63 Downing is nestled in the heart of the vibrant West Village. Boasting luxurious finishes, spacious living areas, a large private terrace and breathtaking city views, this exceptional home presents an unparalleled opportunity to live in one of the most sought-after areas of New York City. Upon entering, you will be greeted by a gracious foyer that leads to a sprawling living room, flooded with natural light from oversized windows that showcase the stunning city sky-line. The open floor plan seamlessly blends the living and dining areas, creating the perfect space for entertaining guests or simply relaxing in the comfort of your own home. The gourmet kitchen is a chef's dream, featuring top-of-the-line appliances, sleek cabinetry, and ample counter space for meal preparation and In-Unit Washer/Dryer! The adjacent breakfast bar offers the perfect spot for a quick bite or morning coffee. The spacious primary suite offers a tranquil retreat from the hustle and bustle of the city, with stunning city views, abundant closet space and a spa-like bathroom complete with a soaking tub and shower. Situated in 63 Downing, this condo provides a part-time doorman, live-in super and private storage. Additionally, the building is located just steps away from some of the city's best dining, shopping, transportation and entertainment options, making it the perfect place to call home. Don't miss this rare opportunity to own a piece of Manhattan luxury. Schedule your showing today and experience all that Apartment 7D has to offer! Low Monthlies! Unlimited subletting allowed. Pets are Welcome.
$1,970,000
321 W 13th St Unit 3C New York, NY 10014
- Type:
- Apartment
- Sq.Ft.:
- 870
- Status:
- Active
- Beds:
- n/a
- Year built:
- 1930
- Baths:
- 1.00
- MLS#:
- RPLU-63223162739
ADDITIONAL INFORMATION
Sun-filled and south-facing, this rarely available alcove loft in the heart of heart of Downtown which has a separate large bedroom area with a closet, is brand new to the market. An entertainer's delight! With unobstructed city views, a wide-open kitchen floor plan, 14-foot ceilings and a wood burning fireplace, this prewar gem will charm any guest. Smart home features include motorized shades (brand-new), motorized projector screen, Nest thermostat, in-ceiling speakers and lights controlled from your smartphone. The apartment has abundant closet space, washer/dryer is allowed, and as a bonus very low common charges and real estate taxes. The Gansevoort Condominium was built in 1907. It is a small boutique building with 24 units on 7 floors. Perfectly located to major subways: 1, 2, 3, A, C, E, and L. 321 West 13th Street is just a few blocks from The High Line, Hudson River Park, Chelsea Piers, Chelsea Market, Little Island, restaurants, shopping, nightlife and all the Meatpacking District has to offer.
$2,095,000
166 Bank St Unit LOFT2C New York, NY 10014
- Type:
- Apartment
- Sq.Ft.:
- n/a
- Status:
- Active
- Beds:
- 2
- Year built:
- 1920
- Baths:
- 2.00
- MLS#:
- COMP-165735282490958
ADDITIONAL INFORMATION
-Facing Bank Street with Treeline views -Soaps factory lofts— first time on the market in 50 years -Loft two bedroom/easy convert to three bedroom with en-suite bathroom -Brand new Mitsubishi electric heating and air conditioning split system just added to the property last year This adaptable two-bedroom true loft in the West Village can be converted into a three-bedroom layout with an ensuite primary bedroom. Located in the historic Sopilia Soap Factory Loft, this 1,840 sq. ft. home features 9.5-foot ceilings, original hickory wood floors, and large windows. The great room has a brick wood-burning fireplace and built-in bookcases, while the open kitchen includes ample cabinetry and stainless steel appliances. Two bright bedrooms with roomy closets, two updated bathrooms, a soundproof music studio, and a large laundry room complete the layout. Enjoy year-round comfort with a new five-zone ductless HVAC system. The building offers an elevator, superintendent, and virtual doorman system. Pets and pieds-à-terre are allowed with approval. Located at 166 Bank Street, this home offers easy access to Hudson River Park, Gansevoort Beach, Little Island, Chelsea Piers, the Whitney Museum, The High Line, and Bleecker Street’s boutiques, dining, and nightlife, along with excellent transportation options.
$13,500,000
233 W 11th St New York, NY 10014
ADDITIONAL INFORMATION
Constructed in 1844 as part of a distinguished row of late Greek Revival homes in the West Village, 233 West 11th Street is the perfect blend of historical elegance and modern comfort. This 20-foot-wide single-family townhouse, with its original front gate and iron fretwork, showcases 3,600 sf across four floors in addition to a well maintained 840 sf cellar. The residence offers six spacious bedrooms, some of which can also serve as an office or childrens playroom, and four bathrooms. The block is adorned with cherry and pear trees that burst into vibrant pink and white blossoms in spring and cast a golden glow in fall. Expertly transformed by one of New York Citys most-renowned architects, both the Garden and Parlor floors have been extended. The rear faade is elegantly enhanced with opening steel casement windows that invite in the beauty of the 35-foot fully landscaped rear garden and an abundance of natural light. The home features custom teak flooring. Both Parlor and Garden floors are installed with radiant floor heating throughout, providing year-round comfort. Climate control is managed by the dual-zone HVAC system. Garden Floor Through the Garden level you arrive at an expansive open-concept kitchen and dining room. The modern kitchen is furnished with premium appliances including a Wolf 6-burner range with vented hood, Sub-Zero refrigerator, InSinkErator, dual dishwashers, and a fully equipped service pantry. The kitchen and dining room feature elegant French limestone flooring from Walker Zanger. Host gatherings in the dining room while enjoying the view of the private, lushly landscaped bluestone garden. The fully irrigated garden displays an array of carefully selected plants and trees including boxwood, blooming crape myrtle, fragrant witch hazel, and crabapple. Parlor Floor From the landscaped forecourt, the grand stoop welcomes you to the parlor floor with 10.5ft ceilings. Through the foyer you enter the elegant living room showcasing a striking wall of custom steel casement windows looking out onto the gardens below. The living room has state-of-the-art Lutron and Lucifer lighting, Lutron shades, and an integrated sound system, allowing you to effortlessly tailor the ambiance. Primary Bedroom The primary suite is serene and offers a multitude of modern luxuries. Relax on a cozy winters evening in the warm glow of the bedrooms wood burning fireplace. The ensuite bathroom with French limestone wall tiles and teak floors includes radiant heat underfoot and Dornbracht fixtures. There is an abundance of built-in closet space in addition to a walk-in closet. The primary bedroom space is flexible and could be easily configured as a large sitting room or library, transferring the primary suite to the entire third floor complete with a walkout terrace and home office. 3rd Floor The upper floors are accessed via a skylight-lit staircase with dark oak balustrade and Shaker spindles. The third floor includes two spacious bedrooms with custom closets and a full bathroom. The northern bedroom opens onto almost 200 sf of private terrace overlooking the garden. There is a fully equipped laundry room with oversized LG washer and dryer. 4th Floor The fourth floor provides versatile options for configuring the space to suit your needs. Currently three spacious rooms including a bedroom, a study illuminated by a large skylight, and a library, each room offers ample closets and could easily be configured into a sizable bedroom. The floor also includes a windowed full bathroom. Located in the heart of the highly coveted West Village, 233 West 11th Street offers an unparalleled residential experience. Surrounded by a vibrant blend of acclaimed restaurants and iconic historic bars, this address places you at the epicenter of cultural sophistication. With the scenic Hudson River Park, the innovative High Line, and the renowned Whitney Museum all within a short distance, this home provides seamless access to some of New York City's most treasured landmarks. 1, 2, 3, L, F, M, A, C, E, and PATH trains, along with CitiBike stations and bus services, are all just moments from your doorstep.
$1,490,000
136 Waverly Pl Unit 2C New York, NY 10014
- Type:
- Apartment
- Sq.Ft.:
- 900
- Status:
- Active
- Beds:
- 1
- Year built:
- 1929
- Baths:
- 1.00
- MLS#:
- COMP-165793969117872
ADDITIONAL INFORMATION
Live the West Village dream in this coveted Art Deco building! This elegant expansive apartment in the highly desired C line makes for a tranquil escape. Large windows in the generous living area overlook treetops and townhouses on whimsical Waverly Place. The historic feel continues into the bedroom with windows overlooking this timeless scene. Two large closets in the bedroom, and two more in unit offer easy storage in this oversized unit. Although this apartment is perfect as is, know the unit one floor above sold for 1,825,000, with a reimagined floor plan. Create an office or nursery- open up the kitchen for an even more spacious feel- or keep this unit as is! An upgraded bathroom and current eat-in kitchen with fresh custom cabinetry and stainless-steel appliances complete this home. 9-foot beamed ceilings, custom heater covers and beautiful hardwood floors add to this classic style. Citi Quiet windows over the six windows overlook this A-list neighborhood. And such easy access to other parts of the city! Restaurants, cozy cafes, jazz clubs, special parks and museums abound. Built in 1928, The Waverly has a renovated lobby with a 24-hour doorman, and a live-in super. Amenities include an additional freight elevator, a laundry facility, resident storage and bike storage subject to availability and fee. Pets, 80% financing, Co-purchasing, gifting, and pied-a-terres allowed. Easy access to ten subway lines (A, C, E, B, D, F, M, 1, 2, 3) and various bus lines. Relish life in this landmark building. (Some furniture virtually staged.)
- Type:
- Apartment
- Sq.Ft.:
- n/a
- Status:
- Active
- Beds:
- n/a
- Year built:
- 1890
- Baths:
- 1.00
- MLS#:
- COMP-166476400281981
ADDITIONAL INFORMATION
Welcome to 106 Bedford Street, Apt 6E—an extraordinary penthouse studio nestled atop one of the West Village's most iconic blocks.??This west-facing gem boasts a large skylight with motorized honeycomb shades, a wood-burning fireplace, and oversized windows that offer sweeping views of the city. With its classic hardwood floors, original moldings, and a renovated kitchen and bath, this rare find is the ultimate urban retreat.?? Built in 1890, 106 Bedford Street is a boutique cooperative featuring an elevator, part-time superintendent, and bike storage. Pets and washer/dryer units are allowed with Board approval, and subletting is permitted after one year with Board approval.??Set in the heart of the Greenwich Village Historic District, this home is steps away from world-class restaurants, shops, and the vibrant Hudson River Park. Its prime location offers easy access to a variety of transportation options, making it both convenient and stylish.? Please note, there is currently an assessment of $321.29 for facade repairs and hallway painting through May 2025. Some photos have been virtually staged.
IDX information is provided exclusively for consumers’ personal, non-commercial use, that it may not be used for any purpose other than to identify prospective properties consumers may be interested in purchasing, and that the data is deemed reliable but is not guaranteed accurate by the MLS. Per New York legal requirement, click here for the Standard Operating Procedures. Copyright 2024 Real Estate Board of New York. All rights reserved.
New York Real Estate
The median home value in New York, NY is $1,990,200. This is higher than the county median home value of $1,296,700. The national median home value is $219,700. The average price of homes sold in New York, NY is $1,990,200. Approximately 27.31% of New York homes are owned, compared to 57.64% rented, while 15.05% are vacant. New York real estate listings include condos, townhomes, and single family homes for sale. Commercial properties are also available. If you see a property you’re interested in, contact a New York real estate agent to arrange a tour today!
New York, New York 10014 has a population of 31,794. New York 10014 is more family-centric than the surrounding county with 33.91% of the households containing married families with children. The county average for households married with children is 25.5%.
The median household income in New York, New York 10014 is $127,973. The median household income for the surrounding county is $79,781 compared to the national median of $57,652. The median age of people living in New York 10014 is 36.8 years.
New York Weather
The average high temperature in July is 84.1 degrees, with an average low temperature in January of 26.9 degrees. The average rainfall is approximately 47.2 inches per year, with 25.8 inches of snow per year.
