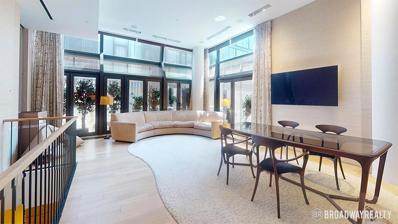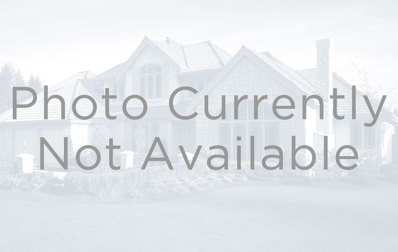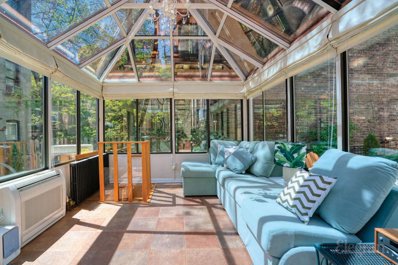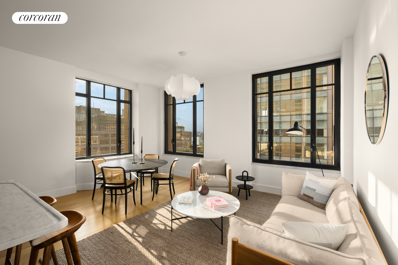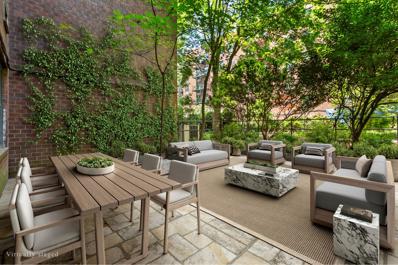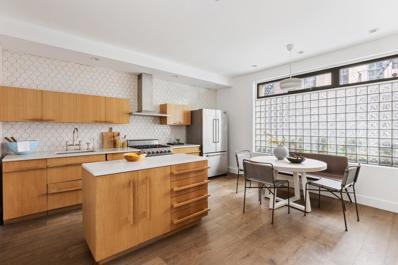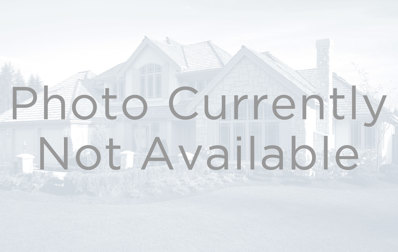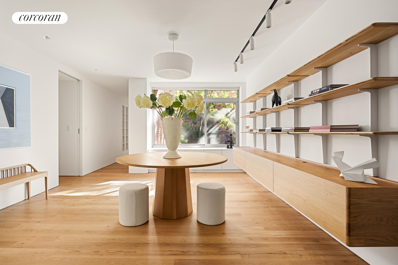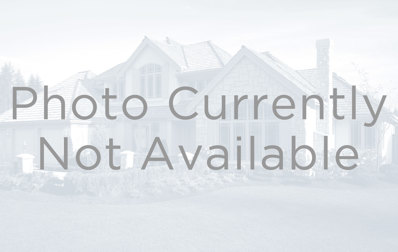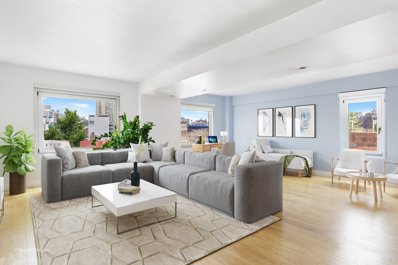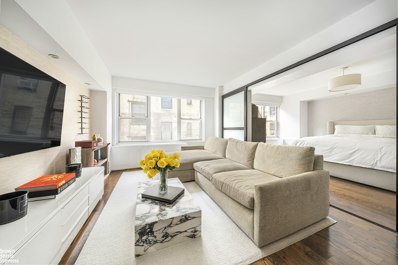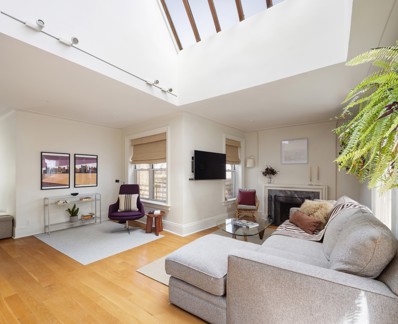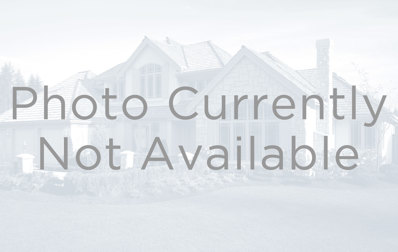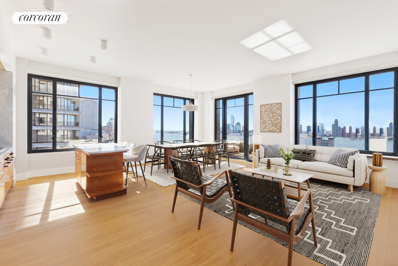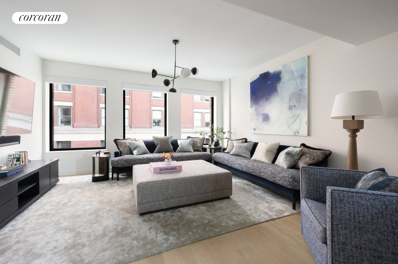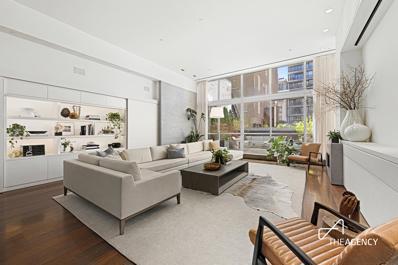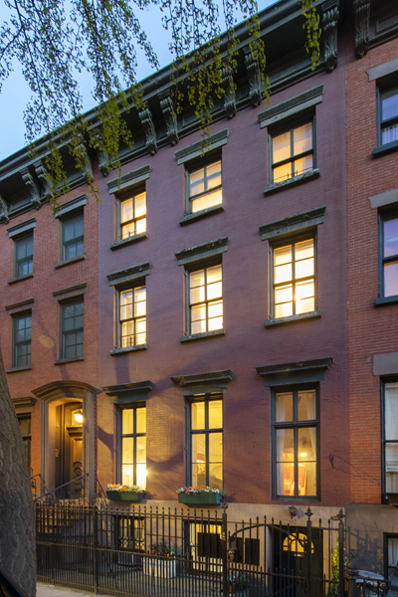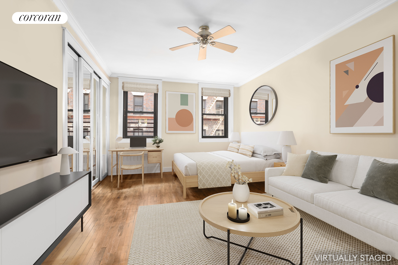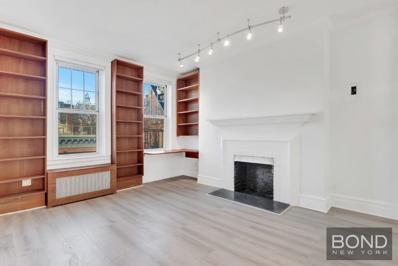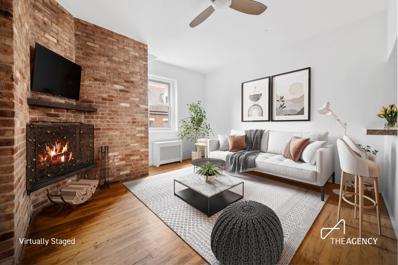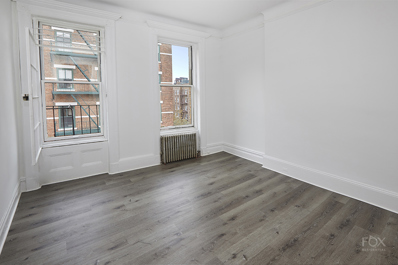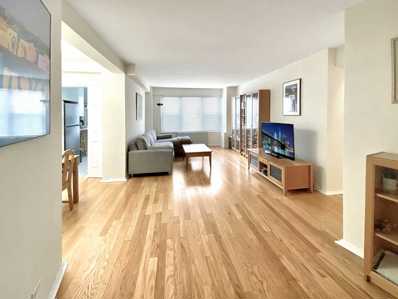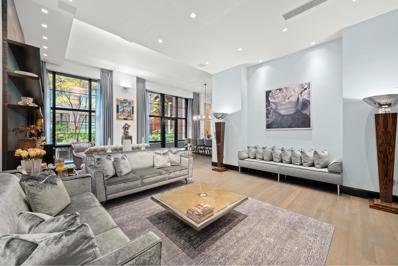New York NY Homes for Rent
$3,795,000
166 Perry St Unit 1-C New York, NY 10014
- Type:
- Apartment
- Sq.Ft.:
- 2,462
- Status:
- Active
- Beds:
- 3
- Year built:
- 2007
- Baths:
- 3.00
- MLS#:
- OLRS-550018
ADDITIONAL INFORMATION
Priced to sell. This exquisite, well-proportioned corner three bedroom plus den duplex apartment with Southwestern Exposure overlooks Hudson River and historic Charles Lane. Located in New York's most sought after area and just steps from vibrant waterside Promenade and a short walk to New York's most fashionable attractions such as High Line park, new Whitney Museum, as well as the world-famous shopping and dining of West Village, this 2462 square foot property features high ceilings, floor-to-ceiling windows, ample closet space, white oak wide plank floors and an open kitchen with top of the line appliances and high-end fixtures. There is a washer and dryer in the apartment. 166 Perry Street is a condominium designed by the world-renowned Asymptote Architecture. With its modern interiors and beautiful sculptural glass facade, this exquisite building provides an oasis of tranquility and privacy in the heart of West Village. The condo is fully equipped with wired lighting, security systems, and power shades, including block-out shades. Enjoy a movie theater setup with a projector and screen, along with a convenient home office space, ideal for those who work remotely. The kitchen boasts state-of-the-art appliances, which has been further customized by celebrated NYC designer, Laura Kirar. The living area is designed for comfort and technology integration, featuring a voice-controlled sound system and smart thermostat to always ensure the perfect ambiance. Additionally, the bathroom is a sanctuary of relaxation, equipped with a smart shower system that allows you to set your preferred water temperature and lighting. Unwind and relax in your jacuzzi as you review your schedule and get ready for the next day. For those who prioritize sustainability, the apartment includes energy-efficient appliances. With these advanced features, 166 Perry St is a home designed to enhance your lifestyle, making everyday tasks easier and more enjoyable 166 Perry Street is a full-service premium condominium building situated in the coveted Far West Village, just half a block away from the Hudson River Promenade and right off of Charles Lane, one of the oldest and most charming, cobbled stone streets in Manhattan. This boutique building of only nineteen residences and eight stories has a 24-hour doorman and an attentive full-time staff, providing personalized service. Avant-garde architecture featuring faceted, all-glass facade and cutting-edge interiors by Asymptote Architects provide a light-filled luxuriously energized living environment which has been further customized by celebrated NYC designer, Laura Kirar. Each home is a corner unit, offering a unique perspective on the tranquility of the site’s immediate environs, including a wide stretch of the Hudson River and compelling City views. Additional residence features include flowing layouts, floor-to-ceiling cascading glass facade windows, 10-foot ceiling heights. This boutique building has a resident’s gym, storage for sale and a roof terrace with extraordinary views of the Hudson River and the Empire State Building/City skyline.
$14,500,000
15 Saint Lukes Pl New York, NY 10014
- Type:
- Townhouse
- Sq.Ft.:
- 7,391
- Status:
- Active
- Beds:
- 6
- Year built:
- 1853
- Baths:
- 5.00
- MLS#:
- COMP-160163672299554
ADDITIONAL INFORMATION
Discover an extraordinary opportunity to embrace townhouse living in a stunning 21.67-foot-wide residence nestled within one of New York City's most esteemed and historic neighborhoods. This captivating home, situated amidst a row of 15 Italianate townhouses numbered 3-17 on Saint Luke’s Place, boasts a rich heritage dating back to the 1850s when they were erected on land owned by Trinity Church. Initially inhabited by affluent merchants and local luminaries, today, these residences find themselves adorned by artists, writers, celebrities, and financiers, lending an eclectic vibrancy to the area. Stepping into this sun-drenched abode, you'll be greeted by an ambiance of unparalleled charm and timeless elegance. With ceilings soaring to heights up to 15 feet, expansive windows flooding each room with natural light, and original wood-burning fireplaces gracing every level, the residence exudes a sense of warmth and sophistication. Ascend to the top floors to discover the primary suite, a sanctuary of luxury featuring a wood-burning fireplace adorned with an original marble mantel, lofty ceilings with exposed beams, a large skylight illuminating the space, a jacuzzi for indulgent relaxation, a study for quiet contemplation, and a walk-in closet for ample storage. Not to mention, a secluded rooftop garden provides a serene oasis amidst the urban landscape. The heart of the home lies in the kitchen, equipped with top-of-the-line Subzero appliances, a stove for culinary endeavors, and a generously sized custom-made island perfect for gathering and entertaining. Meanwhile, the garden floor presents a one-bedroom apartment boasting its own private entrance, a renovated cellar with natural wine cellar, a laundry room, and a picturesque garden retreat, complete with yet another wood-burning fireplace and central air conditioning. The versatility of this property is significant, offering the option to generate income from the garden floor apartment with its one bedroom and two bathrooms, or seamlessly combine it with the triplex above to create a magnificent single-family residence. Reinstalling the staircase from the parlor floor to the garden floor facilitates this transformation, harkening back to the home's original configuration as a grand single-family abode. Revel in the majesty of the towering Ginkgo Trees lining the street, casting a verdant canopy over Saint Luke’s Place and earning it a place among the most beautiful blocks in the West Village. Across from the residence lies the Hudson Public Library, a haven for literary enthusiasts of all ages, boasting a dedicated floor replete with children’s books and activities. Adjacent to the library, James J. Walker Park pays homage to the former Mayor of New York, offering a plethora of recreational facilities including a children’s playground, baseball diamond, bocce ball court, handball court, and pool. Not to be missed is the captivating mural by Keith Haring, lending a touch of artistic flair to this cherished community space. For those seeking a tranquil retreat amidst the bustling metropolis, a meticulously maintained home brimming with character, charm, and boundless potential, all within a prime location, look no further than 15 Saint Luke’s Place.
$2,250,000
142 W 10th St Unit 2-B New York, NY 10014
- Type:
- Apartment
- Sq.Ft.:
- 1,129
- Status:
- Active
- Beds:
- 2
- Year built:
- 1885
- Baths:
- 1.00
- MLS#:
- OLRS-175200
ADDITIONAL INFORMATION
Rare Opportunity to Own a Newly Renovated One of a Kind Carriage House Located in the Heart of Greenwich Village Apt. 2B is a one of a kind beautifully renovated two bedroom apartment in a historic carriage house in the West Village. Step into the spacious entryway which features marble flooring, a new washer/dryer, and lots of custom built-in storage- including a double coat and storage closet, overhead wicker bin storage, and an additional large double storage closet over the stairs. Up the French Oak staircase is the second floor. Apt. 2B features 10 1/4” French Oak natural hardwood flooring, new central air conditioning, 10 foot high ceilings, and recessed lighting. The over-sized dramatic skylight bathes the living room in light and the marble decorative fireplace adds historic charm. The thoughtfully designed open kitchen features professional Viking appliances, Italian marble countertops, green glass cabinets, pendant lighting, and ample storage. The primary bedroom features a second skylight, room for a queen-sized bed, large closets, and overhead storage. The second bedroom/study is light and airy with ample storage. The artfully designed Italian marble and tile bathroom has a spa tub, corner sink, Italian marble and glass tiles, and mahogany cabinets. This apartment has two terraces! The expansive private rooftop has plenty of room to entertain or to relax in your own private oasis. Mature flowering trees bring birds and butterflies to your doorsteps offering shade in the summer and a touch of green throughout the year. The rooftop also features a double water tap and built in plant watering system. The two tiered, south-facing deck offers a front row seat from which to watch the sunset over Manhattan. Get ready for some magic! A custom built rooftop solarium is heated and air conditioned with a sliding glass door that opens onto the upstairs deck. It can be whatever you dream it to be - bedroom, study, meditation/yoga room, gym, guest room – or just a place to lie down and stargaze. Access is available both internally via the second bedroom, or externally via a spiral wrought iron staircase off of the first floor terrace. All new: Roof, HVAC system, including outside air handler and in-wall pipes, wide plank French oak floors, ceiling insulation, drywall, skirting, washer/dryer, sliding glass solarium door, composite decking, water and pre-installed plant watering system. 2B is the carriage house in the back of a four unit, 3 story, fully restored historic townhouse. The carriage house faces an internal courtyard and is pin drop quiet. The townhouse was built in 1885 and still features the original ornamental facade and refined marble staircase. It was converted to a condo in 2004 and has not been on the market since 2005. Take advantage of what the historic West Village has to offer. 10th Street is a charming, tree-lined street convenient to restaurants, shops, and gourmet groceries. Close to the 1/2/3/A/C/E/B/D/F/Q subway lines.
$4,250,000
110 Charlton St Unit 20D New York, NY 10014
- Type:
- Apartment
- Sq.Ft.:
- 1,578
- Status:
- Active
- Beds:
- 3
- Year built:
- 2020
- Baths:
- 3.00
- MLS#:
- RPLU-618223060429
ADDITIONAL INFORMATION
Over 90% Sold! Immediate Occupancy Residence 20D at Greenwich West is an exceptional three-bedroom two and a half-bathroom condominium home which offers South, East, West, and North exposures with Hudson River views. An open kitchen will make entertaining an everyday joy! Every detail of Greenwich West's interior has been carefully conceived and designed by Parisian architect Sebastien Segers. Over-sized casement windows allow for abundant light to stream across wide-plank European white oak floors. In the kitchen, Miele appliances nestle into custom walnut integration, with metal lacquer and fluted mirror casework upper cabinetry crafted by Molteni&C. Uniquely formed islands unify bookshelves and are topped with a honed Carrara marble which continues across the counter-top and back-splash. The master bathrooms are sanctuaries clad in marble with engineered-rosewood wall hung vanities and polished nickel hardware. With both Manhattan and Hudson River views framed by the building's signature windows you may never want to leave your casually elegant home, located at the confluence of three of New York's most exclusive and sought-after neighborhoods, a vital and eclectic lifestyle awaits. Greenwich West is a collection of 170 condominium residences conceived by Paris-based design team Loci Anima which has reinterpreted the architectural tradition of West Soho with European sensibility. The building is adorned in an elongated brick and recedes gracefully with setback terraces and nuances like Art Deco inspired corners, forming a facade reminiscent of classic New York City residential towers. Photos of a similar unit. Exclusive Marketing and Sales Agent: Corcoran Sunshine Marketing Group. The complete offering terms are in an offering plan available from Sponsor. File no. Cd17-0371 Sponsor: 537 Greenwich Owner, LLC, 525 Washington BLVD., 31st Floor, Jersey City, NJ 07310. EQUAL HOUSING OPPORTUNITY.
$1,595,000
105 Morton St Unit GARDEN New York, NY 10014
- Type:
- Duplex
- Sq.Ft.:
- n/a
- Status:
- Active
- Beds:
- 3
- Year built:
- 1960
- Baths:
- 2.00
- MLS#:
- RPLU-5123037455
ADDITIONAL INFORMATION
Bring your designer to the Garden residence at 105 Morton. A unique opportunity to design a 3 bedroom, 1 and a half bath apartment with a private garden located in the coveted West Village. Whether you enter the residence from the garden or the front door, you will be welcomed by the open and airy great room. Privately upstairs, there are three oversized bedrooms with the bathroom centrally located. The half-bath is conveniently located near the living area, and has the potential to be converted to a full 2nd bathroom. The private garden offers the opportunity to create your own private oasis. The West Village Houses Cooperative features a private resident's courtyard, management office on site, a resident superintendent, bike rooms and welcomes pets. Washer and Dryer is permitted with Board approval, however, the laundry room is conveniently located next to the residence. All renderings and alternate floor plans are for illustrative purposes and are subject to Board approval.
$1,100,000
92 Horatio St Unit 2G New York, NY 10014
- Type:
- Apartment
- Sq.Ft.:
- n/a
- Status:
- Active
- Beds:
- 1
- Year built:
- 1920
- Baths:
- 1.00
- MLS#:
- COMP-160733133600368
ADDITIONAL INFORMATION
*Welcome to your new home in the iconic Meatpacking District This charming 1 Bed 1 Bath Pin-Drop Quiet Apartment offers the Perfect Blend of Historical Charm and Modern Convenience. Featuring High Ceilings, Exposed Brick, a Renovated Open Concept Kitchen with Breakfast Bar, Stainless Steel Appliances including Dishwasher and Premium Countertops, Eastern Exposures and Sprawling Hardwood Floors in a Pet-Friendly Elevator Co-Op with Laundry in the Building and Live In Super* The well-designed layout maximizes space and functionality, featuring large windows facing a beautiful private interior garden, giving the apartment plenty of light and quiet. In addition, an acoustical engineer soundproofed the apartment to maximize serenity at home in a busy city. The generous living space shares the space with a large open-concept kitchen, stainless steel appliances, customized cabinets, plenty of counter space, and a substantial breakfast bar. On the other side of the apartment, relax in your large king-size bedroom with the same views and tranquility, walk-in closet, and proximity to the well-appointed bathroom. Located in prime West Village, residents of 92 Horatio Street enjoy unparalleled access to the neighborhood's renowned dining, shopping, and cultural attractions, like The Hudson River Park, The Whitney Museum, and The Highline. With tree-lined cobblestone streets, historic brownstones, and picturesque parks just moments away, this is quintessential downtown living at its finest. Conveniently located near major subway lines, this apartment makes commuting and exploring the city a breeze. Don't miss out on the opportunity to own a piece of New York City's history in one of its most coveted neighborhoods. Schedule a viewing today and experience the best of Meatpacking District living!
$4,995,000
6 Morton St New York, NY 10014
- Type:
- Townhouse
- Sq.Ft.:
- 2,440
- Status:
- Active
- Beds:
- 4
- Year built:
- 1899
- Baths:
- 3.00
- MLS#:
- RPLU-5123046617
ADDITIONAL INFORMATION
6 Morton Street is a charming, single-family townhouse located on a tree-lined block in the heart of the West Village. This nearly 21-wide home features windows on all four sides allowing an abundance of light to fill the home at all hours of the day. Originally built in 1836, the home has been gut-renovated and features four bedrooms, two and a half bathrooms, an open-concept kitchen with top-of-the-line appliances, central air conditioning, and a picturesque landscaped roof terrace overlooking the tree-tops of Morton Street. Centered on a practically private one-way street, the location affords easy access to Bleecker Street shopping and great West Village restaurants with a conveniently located parking garage at the end of the block.
$17,450,000
83 Jane St New York, NY 10014
- Type:
- Townhouse
- Sq.Ft.:
- 6,090
- Status:
- Active
- Beds:
- 5
- Year built:
- 1899
- Baths:
- 5.00
- MLS#:
- COMP-158789237092316
ADDITIONAL INFORMATION
Rare Opportunity: 23' Wide Townhouse on Jane Street For the first time in 25 years, 83 Jane St emerges onto the market, offering a rare chance to own a piece of Manhattan's history in this prized West Village location. With a rich heritage in the Bayard and Ludlow estates, dating back to the mid-1800s, this residence seamlessly blends historic charm and modern sophistication. Conveniently located on famed Jane St, this home sits amongst some of downtown Manhattans' most prestigious and significant properties. Thoughtfully renovated in 1999 to transform it into a single-family residence, this townhouse offers modern amenities for effortless living, including an elevator and fully built roof deck. This expansive home spans five floors and boasts over five generously appointed bedrooms, including a library and additional study for added versatility. With four full baths, two half baths, four wood-burning fireplaces, and over 6,000 square feet of interior living space, this home offers both scale and comfort. Step outside to indulge in almost 2,000 square feet of outdoor space, including a roof deck offering city skyline views and a two-tour garden allowing light to illuminate to the lower level of the home. With a full-width cast iron balcony at the second floor with three French doors leading out to it, there is a rare touch of the Anglo-Italianate style. Don't miss this unparalleled opportunity to own a piece of New York City's architectural legacy. With its prime location, spacious interiors, and timeless elegance, 83 Jane St awaits its next discerning owner to call it home.
$8,500,000
99 Jane St Unit 2GH New York, NY 10014
- Type:
- Apartment
- Sq.Ft.:
- 3,200
- Status:
- Active
- Beds:
- 4
- Year built:
- 1998
- Baths:
- 5.00
- MLS#:
- RPLU-33422985649
ADDITIONAL INFORMATION
Masterfully redesigned by West Chin Architects, Residence 2GH is a sprawling, turn-key four-bedroom, four-and-one-half-bathroom home, positioned on one of Manhattan's most sought-after blocks. At nearly 3,200 square feet with park and West Village views, this sun-flooded space instills an enviable calmness. As you approach the great room, the gallery walls provide the ideal backdrop for your art collection, illuminated by abundant natural light. At 30 feet long, the expansive great room features three walls of windows that overlook the ever-changing, lush landscape of Washington Commons and flood the space with natural light. The open chef's kitchen has everything you need, with smartly designed storage, counter stool seating, and a full suite of Miele & Gaggenau appliances, including two dishwashers and extra refrigerator drawers, which can be swapped for a wine refrigerator if preferred. Adjacent to the great room is a huge den, separated by and accessed via custom pocket doors. Off the gallery, the entry library offers another flexible space for lounging, entertaining, working from home, or a playroom. At the South end of the apartment, the primary suite is drenched in sun from eastern exposure. The suite offers three oversized Porro closets, one of which is a walk-in, and a five-fixture primary bath. There are three additional sizable bedrooms, two with ensuite bathrooms, the third also with a private bathroom, all with ample closet space including built-ins by Porro and Urban Homecraft. Other notable features include an in-unit W/D, two massive entry closets, white-oak hardwood floors, Lutron home automation motorized shades, and NEST thermostats. Located on a picturesque cobblestone, tree-lined street, 99 Jane Street is a full-service luxury, doorman building. Onsite parking, a live-in building manager, and a brand-new gym are all available for use by residents. 99 Jane Street is conveniently located just minutes from Hudson River Park, one block from the Highline, the Whitney Museum & all the restaurants and shopping the West Village and Meatpacking District has to offer.
$1,295,000
61 Jane St Unit 15K New York, NY 10014
- Type:
- Apartment
- Sq.Ft.:
- n/a
- Status:
- Active
- Beds:
- 1
- Year built:
- 1963
- Baths:
- 1.00
- MLS#:
- COMP-157909488675710
ADDITIONAL INFORMATION
Welcome to your future oasis at 61 Jane Street nestled in the heart of the West Village’s historic district. This expansive one-bedroom apartment on the 15th floor offers a unique opportunity to create your dream home. Boasting north-facing windows, this apartment provides open views that stretch to the Hudson River allowing you to enjoy abundant natural light and stunning vistas. The expansive living room offers a flexible layout which could include an ample seating area alongside a dining area and a home office. This 15th floor oasis is located on one of the few tree lined cobblestone streets in the West Village, offering complete solitude and comfort amidst the bustling city. The building's reasonable maintenance fees include amenities such as a laundry room, a stunning roof deck with panoramic views, and 24-hour door staff. Building policies allows for co-purchasing, guarantors, gifting, or pied-à-terre arrangements which are subject to board approval. The building is pet-friendly. Please note that the photos in the listing have been virtually rendered to showcase the potential of the space. The video in the listing provides an accurate representation of the current condition of the apartment. Discover the charm and convenience of living in the West Village, with its excellent restaurants, wonderful shops, and close proximity to landmarks like Hudson River Park Promenade, the High Line, the Meat Packing District, and the Whitney Museum. Subway lines A/C/E/L are just a short distance away, making commuting a breeze. Make 61 Jane Street your new home and enjoy the best of historic Manhattan living with modern conveniences.
- Type:
- Apartment
- Sq.Ft.:
- 1,250
- Status:
- Active
- Beds:
- 1
- Year built:
- 1946
- Baths:
- 2.00
- MLS#:
- OLRS-515248
ADDITIONAL INFORMATION
West Village Art Deco Extra-Large 1 BR, 2 BA Post-War Co-Op Experience the epitome of New York living at 180 West Houston St., Apt 8HJ. This sun-drenched one bed/convertible two bedroom features 11 oversized picture windows, two full windowed baths in this spacious post-war cooperative, boasting three exposures with breathtaking light and views. Nestled at the convergence of West Village and Soho, #8HJ blends post-war charm with modern updates. Its oversized windows showcase unobstructed landmark views spanning North, South, and East, bathing the open living space in natural light. A second bedroom, office space, and/or both, make this living room very versatile adjusting to your lifestyle and needs. Custom closets with exquisite millwork adorn the foyer and dining area, ensuring ample storage. The windowed kitchen, equipped with Miele and Sub-Zero appliances, epitomizes contemporary luxury in bold orange color. Oh, we mustn't forget about the built-in espresso machine. Retreat to the serene primary suite with ample closet space and dressing room, and panoramic views of the Empire State Building. The en-suite bathroom, complete with a shower and jacuzzi deep soaking tub, epitomizes elegance and comfort. Renovated by the esteemed Ora Studio, 180 W Houston St offers part-time doorman Monday-Saturday service and low monthly charges, a live-in super, a laundry room, a bike room, storage units, 360-degree views roof deck and a garden on Bedford Street. Split A/C system installation and washer/dryer units are permitted for added convenience. Conveniently located steps from the Hudson River, this residence places you at the crossroads of Manhattan’s most coveted neighborhoods. Experience the unique charm of Soho, Greenwich Village, and West Village—all from the unparalleled comfort of 180 W Houston St, Apt 8HJ.
ADDITIONAL INFORMATION
Most Prime West Village Home Discover urban elegance in this exceptional one-bedroom, one-bathroom cooperative home situated in the coveted West Village, this residence offers a rare blend of tranquility and downtown chic. Upon entering, you'll be greeted by wall-to-wall windows that flood the space with natural light, creating an inviting ambiance throughout the day. Remarkably quiet, this home provides a serene retreat, offering a peaceful sanctuary where you can truly unwind. Designed for modern living, the open layout seamlessly blends functionality with style, providing ample space for both work and leisure. For outdoor enjoyment, take advantage of the beautifully landscaped roof deck, offering panoramic views stretching from Hudson Yards, the Empire State Building, 1 World Trade and beyond. Sliding glass doors lead to an ultra-private bedroom, complete with a spacious walk-in custom closet designed with matching sliding doors. The spa-like bathroom features exquisite floor-to-ceiling Calcutta Carrera Marble, a luxurious jacuzzi soaking tub, and a custom-built linen closet. Additional features of this exceptional residence include central air conditioning with two zones, a built-in speaker system, custom lighting and beautiful neutral wall-paper, and elegant hardwood floors throughout. The chef's kitchen is a culinary delight, boasting custom Corian countertops, a three-person breakfast bar, and top-of-the-line appliances including a DeLonghi oven, Miele range hood, Sharp microwave drawer, full-size dishwasher, and LG refrigerator. The Saint Germain, an exceptionally well-maintained cooperative building constructed in 1961, offers an array of amenities including a full-time doorman, gym, garage parking (for additional cost, space permitting), and a laundry room in the basement. Pets and Pied- -terres are welcome with board approval, and there is no flip tax. Situated in the most prime location in all of NYC, this home offers easy access to the best shopping, dining, and recreational attractions the West Village has to offer. From renowned eateries like L'Artusi and Sevilla to nearby fitness centers such as Greenwich Avenue Equinox, Hudson Street Equinox (with rooftop pool!), everything you need is right at your doorstep. With close proximity to the Hudson River Promenade and Park with its jogging and biking trails, dog runs, and so much more, as well as multiple subway lines, transportation options abound including ABCDE, 123, and easy access to the West Side Highway or FDR Drive, making this residence an ideal choice. Don't miss the opportunity to experience the epitome of downtown living!
$3,175,000
104 Bedford St New York, NY 10014
- Type:
- Apartment
- Sq.Ft.:
- n/a
- Status:
- Active
- Beds:
- 3
- Year built:
- 1926
- Baths:
- 2.00
- MLS#:
- RLMX-101064
ADDITIONAL INFORMATION
This seductive 3-bedroom, 2-bathroom residence has been thoughtfully transformed into a stunning, multi-level sanctuary. Bathed in natural light from four exposures, including an impressive 15-foot skylight, this home offers many OMG moments and an unparalleled lifestyle opportunity. The journey begins with a gracious entry foyer enhanced by the first of two skylights. Bathed in light from multiple windows and exposures PLUS a spectacular skylight set into a vaulted ceiling, the L-shaped living room will take your breath away. An original, fully functional wood burning fireplace anchors the space, adorned with a stunning mantle. The easy flow of this residence brings you to the open concept chefs kitchen, featuring a commodious pantry, Silestone countertops, and a center island, all complemented by generous cabinetry. When its time to create or entertain, top-of-the-line stainless-steel appliances including a five-burner Wolf range with vented hood, Bosch dishwasher, and a Fisher & Paykel French door refrigerator are at your service. The dining room, perfectly located between the kitchen and living room, allows for intimate or larger gatherings without compromise. Retreat to the charming upper-level bedroom accented with exposed brick and the elegance of a stone-tiled bathroom with a walk-in shower. Stunning restored oak flooring with walnut inlay creates seamless flow throughout. Descend to the lower level to revel in the luxurious primary bedroom with its cozy library/office sitting room nook that could be whatever you envision, and an expansive, windowed walk-in closet. The lower level continues with a sweet third bedroom, a beautifully renovated white marble bathroom featuring Waterworks fixtures and tiles, and the piece de resistance - an in-unit washer/dryer. A multi-zone, split system air conditioning and heating system ensures year-round comfort. Built in 1890 and located in the heart of the Greenwich Village Historic District, 104-106 Bedford Street is an intimate, five story co-op with just twenty residences. This pet-friendly building allows subletting with board approval after one year of primary residency. The vibrant and quintessential downtown neighborhood is replete with renowned restaurants and shops such as Carbone, Via Carota, 4 Charles Prime Rib, Buvette, and Christopher Park. Fantastic shopping, people watching, and NYC history is at your doorstep! Easy access to transit options including the 1/A/C/E/B/D/F/M lines to whisk you to other parts of the city. There is an assessment of $982.74 per month through April 2025.
$3,250,000
140 Charles St Unit 2E New York, NY 10014
- Type:
- Duplex
- Sq.Ft.:
- 1,400
- Status:
- Active
- Beds:
- 2
- Year built:
- 1987
- Baths:
- 3.00
- MLS#:
- RPLU-33422952248
ADDITIONAL INFORMATION
Extremely Rare Renovated 2 Bedroom, 2.5 Bathroom with One of the Largest Privately Owned Terraces in One of the Most Desirable Condo Building's in the Heart of West Village! 1,400 interior sqft with almost 1,000 sqft in outdoor space! The Apartment Features a One-of-a-Kind Marble Chef's Kitchen with Miele Appliances, a Built-In Espresso Coffee Maker and Wine Refrigerator, Custom Contemporary Cabinets and More. This Apartment Also Has a Tremendous Amount of Closet Space, Excellent Light and a Washer/Dryer in Unit. Both Bedrooms are Located on the Upper Level and the Master Suite Features a Large Walk-In Closet and Private Balcony. The Outdoor Oasis on the Main Floor is the Perfect Space for Entertaining or Relaxing. The Memphis Downtown is a Luxury Full-Service Condo Building Complete with A Full-Time Doorman and Concierge, a Live-in Super, Indoor Parking Garage, Bike Storage, and A Planted Roof Deck with 360 Degree View of the Empire State Building, the World Trade Center, The Statue of Liberty, the Hudson River, and New Jersey. The Building is also Conveniently Located One Block from Hudson River Park and is a Short Distance to the American Whitney Museum., the High Line, West Chelsea Galleries, and Chelsea Market!
- Type:
- Apartment
- Sq.Ft.:
- n/a
- Status:
- Active
- Beds:
- n/a
- Year built:
- 1925
- Baths:
- 1.00
- MLS#:
- COMP-158691359497778
ADDITIONAL INFORMATION
West Village Jewel Box on Horatio Street! Located on the top floor of a beautifully maintained pre war elevator building, this sun filled studio gem is bathed in natural light and boasts iconic landmarked views of the neighboring townhouses. Unit 5E features a lovely entrance nook, hardwood floors throughout and two large windows facing out on to Greenwich St. The tiled bathroom has a thoughtful design, a large soaking tub and a fantastic skylight. A large walk in closet caters to all storage needs and an additional wall of custom bookshelves and cabinets conceal the units sleeping nook. When not in use, the customized wall of millwork converts to a sun drenched desk / dining table providing a delightful place to entertain or work from home. High ceilings, tons of charm and a great layout all offered on one of the best corners in the West Village! 61 Horatio is a fantastic pet friendly boutique co-op with a live-in Resident Manager, liberal sublet policy, central laundry room, dedicated basement storage (for a small monthly fee; bicycles are free!), and an updated security system. The cherry on top is the landscaped roof deck with unobstructed views of the city including spectacular nightly sunsets. This is a fantastic opportunity to own the perfect slice of the West Village!! Showing by appointment only. *there is a temporary 1 year assessment of $478.43 p/month that began 1/1/2024
$5,650,000
110 Charlton St Unit 21A New York, NY 10014
- Type:
- Apartment
- Sq.Ft.:
- 1,612
- Status:
- Active
- Beds:
- 2
- Year built:
- 2020
- Baths:
- 3.00
- MLS#:
- RPLU-33422923150
ADDITIONAL INFORMATION
Terraced Home with Perfect Sunset Views over the Hudson River. Perched on iconic Greenwich West's premiere south west corner, residence 21A is a remarkable two (2) bedroom two and a half-(2.5) bathroom condominium home which offers superlative views and a meaningful outdoor terrace off the living room. Carefully conceived and designed by Parisian architect Sebastien Segers, every detail of this graciously proportioned home has been elevated to the highest standard. The expansive living room features over-sized casement windows which not only allow for abundant light to stream across wide-plank European white oak floors, but accentuate the over-10-foot ceilings. The open kitchen, is replete with Miele appliances integrated into custom walnut cabinetry by Molteni&C. Uniquely formed islands unify bookshelves and are topped with a honed Carrara marble which continues across the counter-top and back-splash. The grand primary bedroom comes with water views, an "office sized" walk-in-closet and marble clad, windowed en-suite bathroom. Engineered-rosewood wall hung vanities and polished nickel hardware completing the beautiful sanctuary. The secondary bedroom too benefits from an en-suite bathroom and does not disappoint for views. Greenwich West is a collection of 170 condominium residences architecturally conceived by Paris-based design team Loci Anima which has reinterpreted the architectural tradition of West Soho with European sensibility. The building is adorned in an elongated brick and recedes gracefully with setback terraces and nuances like Art Deco inspired corners, forming a facade reminiscent of classic New York City residential towers. The building offers superb amenities, namely; gym, furnished roof deck & children's playroom. A 24-hour doorman with live-in superintendent ensures the finest living experience. Parking is available for purchase upon inquiry. Located in Soho at the confluence of New York's most exclusive and sought-after neighborhoods (West Village and Tribeca), dynamic Hudson Square is host to a range of major commercial tenants (Google and Disney), phenomenal markets (Trader Joe's, Foragers) and destination restaurants (Altro Paradiso, Vestry, Charlie Bird), as well as the finest residential homes such as Greenwich West. Please schedule an appointment today to see for yourself in person.
$4,250,000
100 Barrow St Unit 5C New York, NY 10014
- Type:
- Apartment
- Sq.Ft.:
- 1,965
- Status:
- Active
- Beds:
- 2
- Year built:
- 2017
- Baths:
- 3.00
- MLS#:
- RPLU-33422985230
ADDITIONAL INFORMATION
Rare opportunity to acquire a 2 bedroom + home office in a prime West Village doorman condo with full amenities. Welcome to 100 Barrow Street. Residence 5C is entered through a long gallery hallway to find a north and western-facing home that is elegant, timeless, and contemporary, featuring oversized windows and exquisitely appointed with the finest finishes throughout. The dramatic open great room is brightened by corner Northern and Western exposures (unique to this floor, as the floors below lack the northern exposure), setting a perfect tone for lounging, dining, and hosting guests. Detailed in a richly textured palette of grey oak and oil-rubbed bronze, the open kitchen creates a warm, cozy setting for relaxed entertaining. Grey oak Poliform cabinets and custom hardware and fixtures in oil-rubbed satin bronze, crafted by Watermark Designs, harmonize with Carrara marble countertops and backsplash and appliances by Gaggenau. A wet bar adjacent to the dining room features the same gorgeous finishes. The bedrooms are generously proportioned and afford a sense of calm and privacy. A spacious den/home office is framed with beautiful wrought-iron French double doors. The primary bedroom retreat features a fabulous custom-designed closet and an enormous, spa-inspired, en-suite bath styled in cool grey and black veined marble walls and a radiant heated floor. Also, within this en-suite primary bath is an elongated dual-sink vanity with a thick Carrara marble top. Oil-rubbed satin bronze door frames and plumbing fixtures, a soothing marble-encased soaking tub, and an indulgent shower room with steam optimize the pampered experience. Additional features included: W/D, white oak flooring, upgraded closets, and window treatments. Developed by Toll Brothers City Living and designed by Barry Rice Architects, 100 Barrow Street is truly a one-of-a-kind residential building with a 24-hour doorman/concierge, and a dedicated floor of exclusive amenities. At the centerpiece is a wine cellar and tasting room, a dramatic vaulted space lined in white oak and wrapped in walls of bold black granite. Inside are dedicated cellar racks for residents' individual collections and a black marble table for hosting tastings. Adjacent is a dining area, catering kitchen, and residents' lounge for private gatherings. The host of amenities includes a gym, steam room and sauna, playroom, bike storage, and pet spa. Located on a cobblestoned block overlooking the tranquil Barrow Street Gardens, 100 Barrow residences occupy a magical, idyllic spot within Manhattan's oldest landmark district in the prime West Village.
$7,995,000
104 Charlton St Unit PH-W New York, NY 10014
- Type:
- Apartment
- Sq.Ft.:
- 3,721
- Status:
- Active
- Beds:
- 3
- Year built:
- 1890
- Baths:
- 3.00
- MLS#:
- OLRS-2032457
ADDITIONAL INFORMATION
Elevated Luxury at SoHo's Premier Condominium Penthouse: Experience the pinnacle of refined living in this magnificent three-bedroom, three-bathroom duplex penthouse, complemented by a private library, at 104 Charlton Street in vibrant Soho. Spanning 3,721 square feet of impeccably renovated interiors, this home also boasts an impressive 2,134 square feet of private outdoor space, featuring beautifully appointed terraces to the north and south, and an expansive rooftop deck equipped for the ultimate in relaxation and entertainment. Enter from the keyed elevator into a sun-drenched living room featuring soaring 14-foot ceilings, pristine hardwood floors, a cozy gas fireplace, and a concealed built-in projector with a 120” screen, perfect for entertaining. The living area extends effortlessly to the large southern terrace through sliding glass doors, enhancing the open atmosphere. The dining area is seamlessly connected, located adjacent to a cutting-edge chef’s kitchen outfitted with Gaggenau appliances, a wine cooler and bar, white Corian countertops, an integrated sink, and custom Boffi cabinets. The renovated top-floor oasis features an outdoor kitchen and bar, an outdoor TV, and multiple seating areas, all designed to offer fabulous views and create a private rooftop haven. The lower level, accessible via a modern wooden staircase, houses three welcoming bedrooms, two stylish bathrooms with mosaic tiling, a wood-paneled library, and a laundry room equipped with Miele appliances. The serene primary bedroom suite offers a panoramic window wall, ample closet space, a spacious sitting area, and leads to a luxurious en-suite spa bathroom featuring heated floors, a lengthy dual-sink vanity, an indulgent soaking tub, and a large steam shower. Constructed in 1920, the historical 104 Charlton Street was originally a part of the West SoHo printing industry and has been transformed into a beautiful 8-story building housing 14 modern luxury residences and two commercial spaces. Positioned in the dynamic SoHo/Hudson Square area, the building is close to exceptional dining, shopping, museums, and Hudson River Park and adjacent to Google’s new headquarters. This boutique condominium is pet-friendly, making it an exceptional choice for residents seeking unparalleled luxury, comfort, and convenience in one of New York City's most desirable neighborhoods while also offering the lowest common charges of any comparable home.
$10,995,000
258 W 12th St New York, NY 10014
- Type:
- Townhouse
- Sq.Ft.:
- 5,170
- Status:
- Active
- Beds:
- 6
- Year built:
- 1850
- Baths:
- 6.00
- MLS#:
- PRCH-7961230
ADDITIONAL INFORMATION
Nestled in the historic West Village among circa-1850’s Italianate townhouses, 258 West 12th Street stands as a prized residence, owned by one family for over 75 years. This 21-foot wide home boasts original 19th-century details, including nine fireplaces with marble mantels. Currently configured as three residential units across 5,170 square feet, it offers potential for conversion into a grand single-family home. The property features a lush, south-facing, 48’-deep private garden and a 400 square foot roof deck with sweeping city views. The rear yard abuts and is surrounded by other townhouse gardens, creating a country like oasis. Situated on one of the last remaining cobblestone streets in Manhattan, in the heart of the West Village, this property offers an unparalleled opportunity for luxury living in one of NYC's most sought-after neighborhoods. The property will be delivered vacant.
- Type:
- Apartment
- Sq.Ft.:
- 400
- Status:
- Active
- Beds:
- n/a
- Year built:
- 1900
- Baths:
- 1.00
- MLS#:
- RPLU-33422957027
ADDITIONAL INFORMATION
26 Bedford Street #1B (2nd floor) Welcome to your own slice of paradise in the heart of the West Village! Nestled on charming Bedford Street, this beautifully renovated pre-war second floor studio offers a perfect blend of historic charm and modern convenience. Enter into a home that's adorned with beautiful hardwood floors throughout, high ceilings and three large windows that allow natural light into the apartment, and you'll be simultaneously captivated by the western views of Bedford Street. This well-designed space seamlessly integrates areas for dining, lounging, sleeping, and working, offering a wonderful haven of comfort and style. And there's great storage with an eight foot wide closet. Prepare culinary delights in the efficient kitchen which features a stainless steel stove, a 2-drawer refrigerator, black stone countertops, classic subway tiles, large wood cabinets and open shelving. The airy and open design of the updated windowed bathroom gives it a modern and classic feel at the same time. It features a tub/shower, gray tiled floor, classic subway tiles on the walls, and a modern sink that rests on a beautiful wood-finished base. And no worries about storing toiletries as the bathroom contains a large built-in cabinet. 26 Bedford is a four-story pre-war co-op with 16 apartments located on a wonderful stretch of Bedford Street between Downing and Carmine Streets. The happening location can't be beat as you are near NYU, Bleecker Street shops, Washington Square Park, SOHO, the new Google location, and all the wonderful restaurants and specialty shops the neighborhood has to offer. And you'll benefit from great transportation one block away at the West 4th subway stop with A-C-E-B-D-F-M trains, and one block to the 1 train on Houston and Varick Streets. This home and location can't be beat. Embrace hassle-free living with the maintenance at $1,013 per month and a flexible sublet policy after 3 years of residency. There is a current assessment of $151.92 until year-end.
- Type:
- Apartment
- Sq.Ft.:
- n/a
- Status:
- Active
- Beds:
- 1
- Year built:
- 1928
- Baths:
- 1.00
- MLS#:
- RLMX-98732
ADDITIONAL INFORMATION
Live with classic Downtown character and style in this sunny, high floor, renovated one bedroom home located in one of the most sought-after parts of the West Village. The sun-drenched north-facing living room has a working wood-burning fireplace and built-in ceiling height bookcases. The open layout connects the kitchen to the living area, creating a perfect setting for entertaining guests or enjoying quiet time at home. The kitchen features new cabinets, custom tile backsplash, a gas stove, microwave, designer water fixtures and new marble countertops. The Bedroom faces North and can easily accommodate a queen-sized bed and dresser. The entire apartment has new hardwood floors and 9-foot ceilings. The freshly renovated windowed bath is appointed with marble tiles and features brushed chrome fixtures, elegant brushed chrome shower head and a new glass stall shower. The common roof deck has stunning views of the city, the Hudson River, and the Empire State Building. This boutique elevator building, located on a lovely tree-lined cobblestone street, is just down the block from some of the most charming boutiques, restaurants, and cafes in the West Village, including Cafe Cluny, Sant Ambroeus, Tea and Sympathy, A Salt and Battery as well as the original Magnolia bakery and is also near the Meatpacking District High Line and Chelsea Market and the new Whitney Museum. Head a few blocks west to Pier 51 or Little Island. You could also catch a show nearby at City Winery and the Village Vanguard. Contact agent for private appointment. BOND New York Properties is a licensed real estate broker that proudly supports equal housing opportunity.
- Type:
- Apartment
- Sq.Ft.:
- n/a
- Status:
- Active
- Beds:
- 1
- Year built:
- 1897
- Baths:
- 1.00
- MLS#:
- OLRS-2081677
ADDITIONAL INFORMATION
Welcome to your Prime West Village 1 Bedroom, 1 Bathroom apartment located on West 10th Street between Greenwich and Hudson Street offering a blend of historic charm, vibrant culture, and energy that makes it a highly sought-after location not only within the West Village but in all of Manhattan. This third-floor walk-up residence exudes pre-war charm, boasting soaring 12+ foot ceilings, original solid wood floors, and exposed brick throughout, infusing the space with warmth and character. The coveted wood-burning fireplace adds a cozy touch, serving as a focal point that enhances the space's practicality and aesthetic appeal. This south-facing living room with its pass-through kitchen, creates an open and inviting atmosphere perfect for entertaining guests or spending quality time with family. Journey down the long galley exposed brick hallway to discover the north-facing bedroom with room for additional furniture. The ample closet space provides for optimal organization for storing belongings, and keeping the living space tidy and clutter-free. *** WD can be installed in the unit upon approval. This historic gem, 260 West 10th Street, was originally built in 1897 as stables, later transformed into a charming red brick and stone warehouse, before finally being converted into the intimate 5-floor, 10-unit co-op known as 'The Stables' in 1974. Situated in a landmark preservation district, this well-maintained building has earned its landmark status and is mere moments away from the city's finest dining, shopping, and nightlife. As if the charm and location weren't enough, additional offerings include a free laundry facility, a virtual doorman, a recently renovated roof deck with panoramic views of the city skyline, on-site parking (subject to availability), bike storage based on availability, and a pet-friendly environment, ensuring every member of your household feels right at home.
- Type:
- Apartment
- Sq.Ft.:
- n/a
- Status:
- Active
- Beds:
- 1
- Year built:
- 1901
- Baths:
- 1.00
- MLS#:
- RPLU-320522941357
ADDITIONAL INFORMATION
This highly coveted West Village location -- 8 Bethune -- now has a top-floor oasis for sale for the first time in many years! It's a cozy one-bedroom/one-bathroom apartment with a flexible layout that includes a den or office and an eat-in kitchen. There are five large windows, 9 1/2 ft. ceilings, original built-in cabinetry, and beautiful natural light throughout. The spacious living room/dining room faces south onto Bethune Street, and there is a pass-through window to the kitchen. The apartment will need some updating, but there's plenty to work with. This 5-story boutique coop is beautifully maintained and convenient to restaurants, shopping, and the Hudson River Park and running/biking trail. You're also within seconds from Abingdon Square (home to a weekly farmer's market), endless public transportation options, and the Highline. There is a part-time super, deeded basement storage lockers, bike storage, and laundry room (washers/dryers can also be put in-unit with board approval). Pets are permitted, as is 80 percent financing, guarantors, and pied-terres. $370.98 monthly assessment through July 2027.
- Type:
- Apartment
- Sq.Ft.:
- n/a
- Status:
- Active
- Beds:
- 1
- Year built:
- 1962
- Baths:
- 1.00
- MLS#:
- RPLU-464122950616
ADDITIONAL INFORMATION
Welcome Home. Experience West Village Living At Its Finest! Price improvement for this million dollar location! Embrace the epitome of New York City living, where each moment holds the promise of excitement and possibility. This generously proportioned one-bedroom sanctuary, nestled in one of the most sought-after neighborhoods in the city, invites you to indulge in a lifestyle beyond compare. As you enter into this spacious abode, prepare to be captivated by its allure. The living room stretches wide, offering ample space for relaxation and entertainment, while a separate dining area beckons for gatherings with friends and loved ones. Your culinary aspirations are met with a separate window kitchen, boasting brand new Beko and LG appliances, ready to bring your culinary creations to life. Throughout this bright and airy home, beautiful plank flooring guides you from room to room, providing the perfect canvas for your personal touches and creating a space that reflects your unique style and personality. Enter into the expansive corner bedroom, where double exposure floods the space with the warmth of soft natural light. Beyond the confines of your home, the amenities of this classic full-service building await. A dedicated 24/7 doorman ensures a warm welcome, while the rooftop deck offers breathtaking views that inspire awe. With private monthly garage parking, bike storage, laundry facilities, and storage bins, convenience is at your fingertips. Plus, enjoy the flexibility of subleasing, co-purchasing, and bringing your furry friends along for the adventure. And let us not overlook the piece de resistance - the unparalleled location. Situated in the heart of the Historic West Village, this residence places you at the nexus of culture, dining, and entertainment. Explore tree-lined streets brimming with boutique shops, world-class restaurants, and cultural treasures, each offering a new adventure waiting to be uncovered. Seize the opportunity to transform this loft-inspired apartment into your personal haven, in the vibrant metropolis that is New York City. Embrace the potential and make it yours today. Schedule a private showing. .
$17,995,000
150 Charles St Unit M6 New York, NY 10014
ADDITIONAL INFORMATION
Welcome to luxury defined in the heart of the West Village! Nestled within the prestigious 150 Charles, this meticulously designed and completely renovated five-bedroom condominium offers the epitome of urban elegance. With four full baths, two half baths, and a private garage spacious enough for your SUV, this residence caters to your every need. Step inside and be captivated by the exquisite details and fine craftsmanship that define this extraordinary home. A St. Charles kitchen, beckons to the discerning chef, while wide-plank floors exude timeless charm throughout the living spaces. The tranquility of a private garden and pin-drop quiet ambiance make this oasis in the city a true escape. Greeted by garden views and bathed in natural light, this condo boasts 13' ceilings and floor-to-ceiling windows that create a sense of space and airiness. The layout has been thoughtfully reimagined to include four bedrooms, each with ensuite baths, doubling the size of the primary suite. Custom closets grace every corner, ensuring your belongings find their place with ease. Art-deco-inspired steel handrails add a touch of architectural flair, guiding you to an entertainment room on the lower level, perfect for a playroom, music room, or studio - a versatile space to cater to your personal passions and lifestyle. 150 Charles, a premiere building in New York City, takes luxury to the next level with amenities that include a private gym, lap pool, and sauna. With a full-time doorman and concierge service, your every need is attended to around the clock, making daily life a breeze.
IDX information is provided exclusively for consumers’ personal, non-commercial use, that it may not be used for any purpose other than to identify prospective properties consumers may be interested in purchasing, and that the data is deemed reliable but is not guaranteed accurate by the MLS. Per New York legal requirement, click here for the Standard Operating Procedures. Copyright 2024 Real Estate Board of New York. All rights reserved.
New York Real Estate
The median home value in New York, NY is $1,690,900. This is higher than the county median home value of $1,187,100. The national median home value is $338,100. The average price of homes sold in New York, NY is $1,690,900. Approximately 23.99% of New York homes are owned, compared to 56.95% rented, while 19.06% are vacant. New York real estate listings include condos, townhomes, and single family homes for sale. Commercial properties are also available. If you see a property you’re interested in, contact a New York real estate agent to arrange a tour today!
New York, New York 10014 has a population of 31,794. New York 10014 is less family-centric than the surrounding county with 20.56% of the households containing married families with children. The county average for households married with children is 25.3%.
The median household income in New York, New York 10014 is $136,559. The median household income for the surrounding county is $93,956 compared to the national median of $69,021. The median age of people living in New York 10014 is 39.2 years.
New York Weather
The average high temperature in July is 85.3 degrees, with an average low temperature in January of 25.5 degrees. The average rainfall is approximately 46.9 inches per year, with 26 inches of snow per year.
