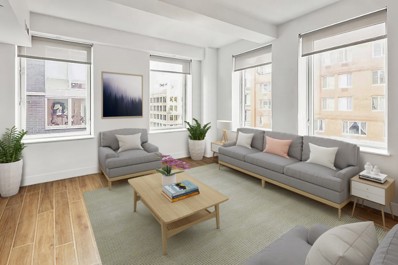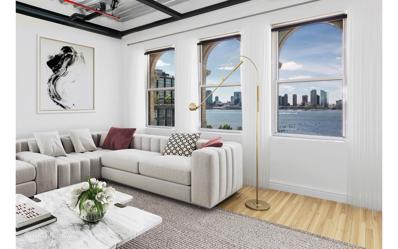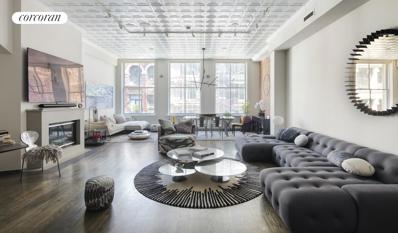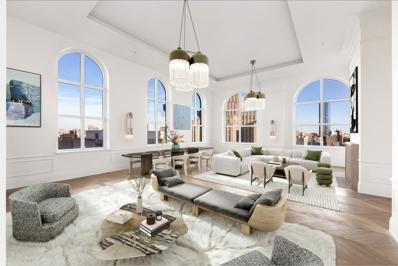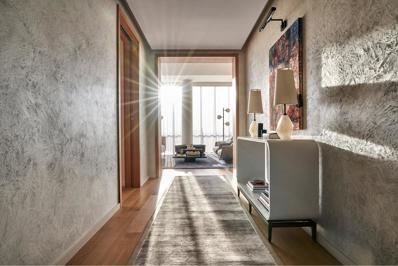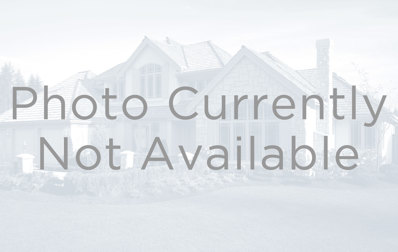New York NY Homes for Rent
$1,950,000
93 Worth St Unit 901 New York, NY 10013
- Type:
- Apartment
- Sq.Ft.:
- 1,180
- Status:
- Active
- Beds:
- 2
- Year built:
- 1924
- Baths:
- 2.00
- MLS#:
- RLMX-84954
ADDITIONAL INFORMATION
93 Worth unit 901 is a spacious 2 bedroom 2 bathroom high end loft condo located in Tribeca. The unit features beautifully finished hardwood floor, tall, lofty ceilings, open space layout, oversized windows and immaculate fixtures. In addition to Viking, Sub-Zero, Miele, and Waterworks appliances, unit 901 also has Bosch Washer and Dryer built into the cabinets for a seamless custom-millwork experience. The bathrooms are also spotlight of this unit. The master bathroom features beautiful marble flooring and walls as well as a free standing claw foot tub and double vanity. The second bathroom features beautifully glazed tiles and top of the line Waterworks fixtures. 93 Worth is a beautifully converted building that preserves its historic details and structure while improving the interior design and material to better suit modern living; making it one of the most sought after loft buildings in Tribeca. 93 Worth boasts an original, grand vaulted lobby with details including perforated Corian panels inspired by Tribecas historic textile industry. The building features 24/7 concierge and doorman, childrens playroom, fitness center, laundry room and roof deck with stunning city view.
- Type:
- Apartment
- Sq.Ft.:
- 3,052
- Status:
- Active
- Beds:
- 2
- Year built:
- 1900
- Baths:
- 2.00
- MLS#:
- RPLU-5122100379
ADDITIONAL INFORMATION
Trophy Penthouse with direct Hudson river views and a large landscaped magical 1100 square foot garden in recently converted Spice Warehouse condominium. Currently configured as a 3052 square foot expansive open loft with one bedroom, two full bathrooms and soaring ceilings up to 15 feet, the residence was originally a two bedroom, two baths penthouse that the developer (owner) can bring back to it's original layout as on the floor plan. PHB is the only residence in the building that in addition to it's beautiful river views also features open city views East. A key locked elevator opens onto the river facing great room with mesmerizing river views. The open chef's kitchen features solid wood Shaker-style white cabinetry, beautifully complimented with a frosted glass subway tile backsplash, grey Caesarstone countertops and a white cast iron apron-front farmhouse sink. Appliances include a Liebherr French Door refrigerator with 2 freezer drawers, a 56-bottle Liebherr wine cooler, 6-burner Wolfe gas range and Bosch dishwasher and microwave, all in stainless steel. The expansive master suite has walk in closets and a master bathroom with Carrera marble subway tiles, free standing deep soaking tub, Dornbracht fixtures and heated floors. The Spice Warehouse was built in 1895 and it's regal Beaux Arts facade stands at the crossroads of SoHo, Tribeca and the West Village. It is also a short distance to the new Disney and Google headquarters. Onsite resident manager, gym, package and bike rooms and private storage.
$3,900,000
46 Lispenard St Unit 4E New York, NY 10013
- Type:
- Apartment
- Sq.Ft.:
- 1,920
- Status:
- Active
- Beds:
- 2
- Year built:
- 1866
- Baths:
- 3.00
- MLS#:
- RPLU-33422051764
ADDITIONAL INFORMATION
This downtown home with soaring ceilings is the definition of NYC loft living. Enter off a keyed elevator into an expansive living/dining space with oversized windows, exposed brick and a wood burning fireplace. The loft has generous live/work space as well as entertaining space throughout. With two bedrooms and two-and-a-half baths, spanning almost 2,000 SF and 12.5ft ceilings. The custom Italian kitchen with Carrera marble, Stainless Viking stove, Subzero Refrigerator, Miele dishwasher and double Franke sinks with pull-out faucet is ideal for a chefs kitchen. The bedrooms are located on the opposite wing of the home, facing the back of the building for optimal quietude, and the rooms are flooded with light through the oversized windows. With an ensuite primary bath, glass shower and separate bathtub, there is a dual sink vanity, and plenty of storage. The custom walk-through closet connects the bath and bedroom with lots of hanging space and drawers. This boutique condominium has 11 residences spanned over 7 stories with direct elevator access to each apartment. Once home to importers and apparel firms, today's residents enjoy a serene mid-block location within the Tribeca Historic District. All of the best attractions of Tribeca, SoHo and Hudson Square are within easy reach, including the best shopping and restaurants. Please note, the bedroom photos are virtually staged.
$24,450,000
108 Leonard St Unit PHN New York, NY 10013
- Type:
- Apartment
- Sq.Ft.:
- 6,252
- Status:
- Active
- Beds:
- 5
- Year built:
- 1928
- Baths:
- 5.00
- MLS#:
- RPLU-5121625628
ADDITIONAL INFORMATION
Terrace Penthouse North, known as The Crown Penthouse, is a one-of-kind residence set within The Crown Collection at 108 Leonard. This 6,252 square foot "Townhouse in the Sky" is a 5 bedroom, 5 bath, 2 powder room triplex residence with an additional 2,173 square feet of combined outdoor space and features impressive size, volume, and character. Upon arrival on the 14th floor, a gracious foyer leads to a ballroom-sized great room on the Northeast corner of the building surrounded by massive arched windows and open views to the North and of the iconic bridges to the East. Grandeur and volume of approximately 16' is complemented by deep crown moldings, chevron wood floors, and a stunning marble fireplace. Double slider doors lead to a massive, windowed eat-in kitchen with separate bar area. Scavolini cabinetry -- custom designed by Jeffrey Beers International exclusively for 108 Leonard -- is featured along with an Arabescato Cerviole marble countertop, backsplash, and waterfall island replete with supplemental storage and ideal for both every day and occasional entertaining. The kitchen is outfitted with premium Miele appliances including a 6-burner gas cooktop, a vented hood, double dishwasher, a combination steam/convection oven with warming drawer, an electric speed oven, an espresso station, and a 100-bottle wine refrigerator. This floor also features a signature powder room with sculptural Nero Marquina marble sink, Murano glass faucets, and a black metal mirror with integrated lighting as well as a separate bedroom suite which is tucked away and ideal as a private home office or guest suite. From either the hidden internal staircase or the private internal elevator, one ascends to the 15th floor which features a large media room with a glass wall leading to an equally large southern terrace. A second wet bar area and signature powder room are adjacent to this entertaining space, and a central gallery leads to a laundry room and three distinct bedroom suites each with en suite baths and individual access to either the Southern or Northern terraces. The stunning primary suite occupies the entire 16th floor creating a private sanctuary with exceptional light and views from three exposures: the Empire State Building and Midtown skyline to the North, the East River and all three iconic bridges to the East, and the Municipal Building and City Hall to the South. This floor also features a sprawling East-facing private terrace highlighted by the copper-clad historic Cupola of the building. Erected of glass walls, the suite offers a marble fireplace, midnight kitchen, ample walk-in closet space, and a separate sitting area/dressing room. Two totally separate, glass wrapped baths face north and feature high-honed Calacatta Mandria marble floors and walls; one with a freestanding soaking tub facing the Empire State Building and a separate shower and the other with an oversized walk-in shower. Custom double vanities with Fantini polished chrome fixtures and two water closets are also featured. 108 Leonard offers multiple attended lobbies, a discreet drive-in motor reception with private valet parking and over 20,000 square feet of wellness-driven amenities built for entertaining, repose and revitalization. Award-winning hospitality design firm Jeffrey Beers International has scrupulously restored renowned architect McKim Mead & White's Italian Renaissance Revival landmark; masterfully imbuing a distinctly contemporary yet timeless point of view within Tribeca's most iconic century-old building. Exclusive Sales & Marketing Agent: Douglas Elliman Development Marketing. The complete terms are in an offering plan available from the Sponsor (File No: CD16-0364).
$6,350,000
565 Broome St Unit S18B New York, NY 10013
- Type:
- Apartment
- Sq.Ft.:
- 2,399
- Status:
- Active
- Beds:
- 3
- Year built:
- 2017
- Baths:
- 4.00
- MLS#:
- RPLU-5121199302
ADDITIONAL INFORMATION
Unlike any other property in SoHo, 565 Broome SoHo offers the luxury and convenience of a private covered porte cochere with automated parking, expansive views and 17,000 square feet of amenities. 565 Broome Soho is Pritzker Prize-winning architect Renzo Piano's first New York City residential project. Rising 30 stories, 565 Broome Soho offers cinematic views of the Manhattan skyline, historic Soho, Hudson River, and beyond through a curved facade clad in low-iron glass, resulting in incredible light throughout all residences. 565 Broome SoHo provides the intimacy of a boutique SoHo building with the exceptional views and amenities of a full-service modern condominium. As the tallest residential property in SoHo, the building's design has been thoughtfully conceived to reflect the neighborhood's rich history while taking full advantage of its stunning views and light. Keyed elevator access in the tower of the building, which is comprised of only 22 residences, provides exclusivity for all residents. Each residence features a private elevator landing opening directly into a formal entry foyer. This over sized 2,399 SF, 3 bedroom, 3.5 bathroom residence offers great light and sensational city views. Featuring 10' ceilings and 6 inch wide-plank white oak floors throughout, expansive south and east facing panoramic city views of One World Trade Center, historic SoHo, and the downtown Manhattan skyline. A formal entry foyer leads to a breathtaking corner great room and open kitchen ideal for both entertaining and daily living. Floor-to-ceiling glass wraps this expansive 16'5 inch x 39'4 inch space allowing for abundant natural light and spectacular south and east facing vistas through the curved facade. The kitchen offers a rich mix of materials and textures with custom designed solid fluted white oak cabinets, center island breakfast bar, Balsatina lavastone countertops, and Zucchetti fixtures. Included are state-of-the-art Miele appliances include a four-burner gas cooktop with built in fully vented hood, 24 inch microwave/ speed oven, refrigerator, freezer, dishwasher, and wine cooler. The south facing primary bedroom wing features expansive, large double walk in closet and a spacious en-suite five-fixture bath with an elongated custom white oak vanity and double sinks, a Muse by Kos deep soaking tub, a separate oversized shower and private water closet. The secondary bedrooms are generously proportioned, offering abundant light and en-suite bathrooms. This wonderful home is also complete with a high capacity whirlpool washer, vented dryer, and a multi zoned heating and air conditioning system. Additional amenities include a double height attended lobby with a 24-hour doorman and concierge, 55-foot indoor heated lap pool with steam room, sauna, Fitness Center with yoga studio, kid's playroom, and an interior landscaped lounge with 92-foot ceilings, a live green wall and library. This building also has automated parking available for purchase. The complete terms are in an offering plan available from the Sponsor (File No: CD 15-0190)
$22,500,000
11 Hubert St New York, NY 10013
- Type:
- Townhouse
- Sq.Ft.:
- 20,000
- Status:
- Active
- Beds:
- 7
- Year built:
- 1920
- Baths:
- 14.00
- MLS#:
- COMP-880360389774883
ADDITIONAL INFORMATION
ONCE IN A LIFETIME OPPORTUNITY Being sold as a vacant development site, 11 Hubert Street is an exceptionally rare offering for an end user to build a single family mansion in an A+ location in the heart of TriBeCa. With not one, but two existing sets of Landmarks Commission-approved plans and renderings, here you can build the private, modern home of your dreams in The Tribeca West Historic District. Located on the Southwest corner of Hubert and Collister, 11 Hubert Street has remarkable street frontage, an existing curb cut, impressive outdoor space, and the potential to create an exceptional 20,000+ square foot modern residence. Existing plans by the esteemed E. Cobb Architects from Seattle, WA and famed architects, Maya Lin Studios, out of NYC have both been approved by The NYC Landmarks Preservation Commission. E. COBB ARCHITECTS E. Cobb Architects have conceived of the ultimate ultra-modern, super-sleek urban mansion with elevator access throughout. Highlights of the design include, but are not limited to, a full floor primary suite with adjacent workspace, 1.5 baths, wet bar, and coffee station with lofted sleeping quarters that function as a viewing platform; a 50’ long , double height living room with courtyard access; an oversized chef’s kitchen with separate pizza oven and a formal dining room with adjacent bar/lounge. Proposed amenities include an NBA-sized half basketball court with retractable seating and a massive 17' x 40' LED wall, a commercial grade gym with C1 Recovery crytotherepy chamber, 4+ car garage and gallery. MAYA LIN STUDIOS: 11 Hubert by Maya Lin Studios is comprised of a 20,000 interior square foot, seven bedroom residence with an additional 5,000 square feet of outdoor space designed by Thomas Balsley. A high-speed commercial-grade elevator serves all five levels along with the roof terrace and the home includes a private, double wide, double deep, double-height car garage. Highlights of the design include the nearly 3,000 square foot, full-floor primary suite (complete with his and her closet/bathroom suites and a duplex closet with an internal stair-case), separate his and hers studies, a breakfast room, and a fantastic double-height 50 foot long living room. Planned amenities include a half-olympic swimming pool; a half-basketball court; a retractable squash court; a stadium seating movie theatre; a spa with a hot tub, cold plunge, sauna and steam room; a full gym, a pet room, a wine cellar, a catering and prep kitchen, a security office and house managers suite. Additional information can be found at www.elevenhubert.com
IDX information is provided exclusively for consumers’ personal, non-commercial use, that it may not be used for any purpose other than to identify prospective properties consumers may be interested in purchasing, and that the data is deemed reliable but is not guaranteed accurate by the MLS. Per New York legal requirement, click here for the Standard Operating Procedures. Copyright 2024 Real Estate Board of New York. All rights reserved.
New York Real Estate
The median home value in New York, NY is $2,938,200. This is higher than the county median home value of $1,296,700. The national median home value is $219,700. The average price of homes sold in New York, NY is $2,938,200. Approximately 23.56% of New York homes are owned, compared to 62.54% rented, while 13.9% are vacant. New York real estate listings include condos, townhomes, and single family homes for sale. Commercial properties are also available. If you see a property you’re interested in, contact a New York real estate agent to arrange a tour today!
New York, New York 10013 has a population of 29,619. New York 10013 is more family-centric than the surrounding county with 37.22% of the households containing married families with children. The county average for households married with children is 25.5%.
The median household income in New York, New York 10013 is $106,056. The median household income for the surrounding county is $79,781 compared to the national median of $57,652. The median age of people living in New York 10013 is 37.8 years.
New York Weather
The average high temperature in July is 84.1 degrees, with an average low temperature in January of 26.9 degrees. The average rainfall is approximately 47 inches per year, with 25.8 inches of snow per year.
