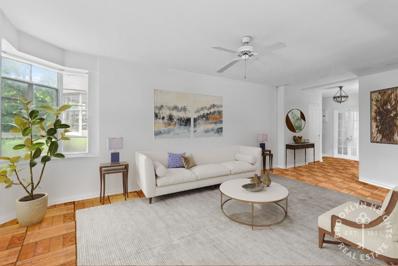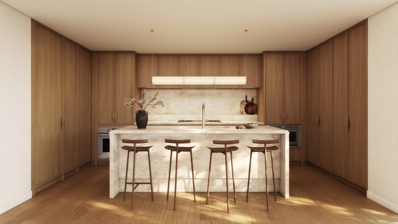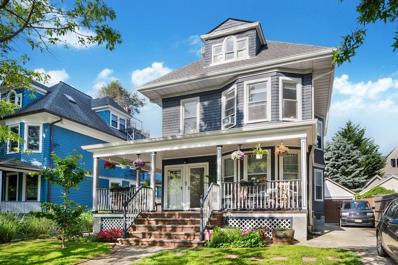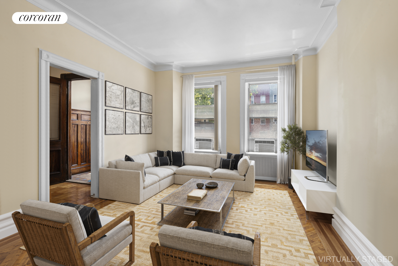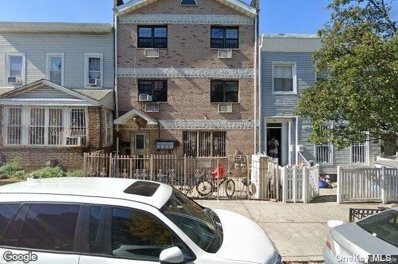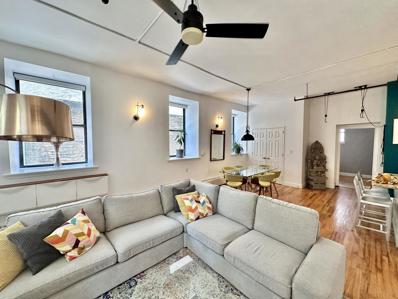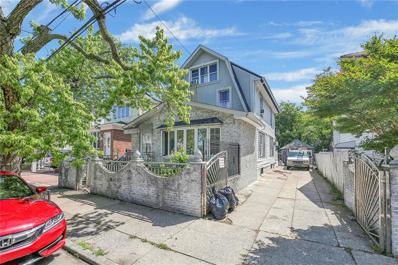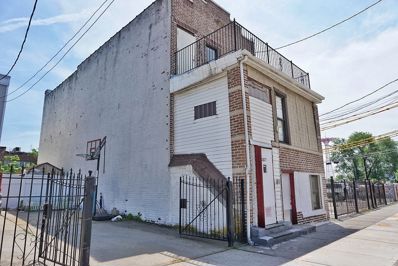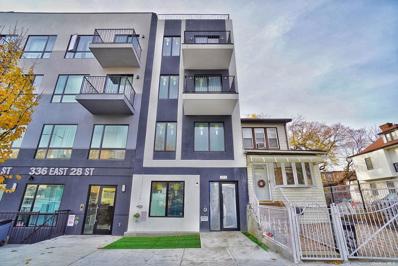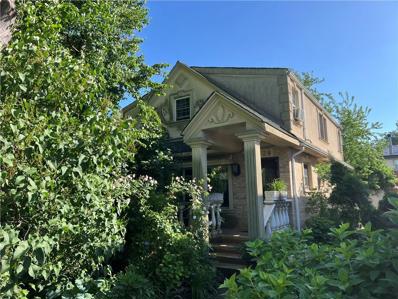Brooklyn NY Homes for Rent
$1,100,000
409 92nd St Brooklyn, NY 11209
- Type:
- Single Family
- Sq.Ft.:
- n/a
- Status:
- Active
- Beds:
- 3
- Lot size:
- 0.03 Acres
- Baths:
- 3.00
- MLS#:
- 483535
ADDITIONAL INFORMATION
2 Family in Prime Bay Ridge - C8-2 Zoning, Lot is 20 x 75 , Building is 20 x 40, very low taxes Finished basement. 1st floor and basement will be vacant at closing. Present all offers
$1,990,000
1708 W 12th St Brooklyn, NY 11223
- Type:
- Single Family
- Sq.Ft.:
- n/a
- Status:
- Active
- Beds:
- 8
- Lot size:
- 0.06 Acres
- Year built:
- 1930
- Baths:
- 4.00
- MLS#:
- 483507
ADDITIONAL INFORMATION
LARGE SOLID BRICK SEMI-DETACHED 4 FAMILY HOME (FOUR (2) BEDROOM UNITS) + FULL FINISHED BASEMENT WITH SEPARATE ENTRANCES- IN A DESIRABLE & CONVENIENT GRAVESEND/BENSONHURST LOCATION; ONLY MINUTES AWAY TO KINGS HIGHWAY & BAY PARKWAY (SURROUNDED BY ALL TRANSPORTATION & SHOPPING) ... DON'T MISS OUT ON THIS OUTSTANDING OPPORTUNITY TO OWN A PRIZED PIECE OF REAL ESTATE IN ONE OF BROOKLYN'S MOST SOUGHT-AFTER NEIGBORHOODS... A PERFECT PROPERTY FOR INVESTORS OR END-USERS...
$899,999
626 Rockaway Pkwy Brooklyn, NY 11236
- Type:
- Duplex
- Sq.Ft.:
- n/a
- Status:
- Active
- Beds:
- 4
- Year built:
- 1945
- Baths:
- 3.00
- MLS#:
- L3555828
ADDITIONAL INFORMATION
Two-Family solid brick beauty in the most ideal location in Brooklyn - near ALL amenities! This is the house you have been waiting for! This house is semi-detached with an easy access to the spacious backyard and a private fenced in front yard with private parking. The first floor unit is a renovated spacious apartment with an open concept kitchen, spacious and lighted living room, large bedroom and a full bathroom. Private entrance and a full access to the backyard from this unit makes it a perfect separate apartment. The second and third floor make up a large separate duplex apartment with Kitchen, half bath, Living & dining on one floor and bedrooms and bathroom on the top floor. This unit features a large covered porch and a back exit into the spacious backyard. This legal two-family house makes it a great investment property with an excellent location near all major amenities - medical, transport, shopping, schools, all located within walking distance. Priced to sell, this home would not last!, Additional information: Appearance:Excellent,Separate Hotwater Heater:yes
$1,580,000
1045 Jefferson Ave Brooklyn, NY 11221
- Type:
- Triplex
- Sq.Ft.:
- n/a
- Status:
- Active
- Beds:
- 9
- Year built:
- 1915
- Baths:
- 6.00
- MLS#:
- L3555780
ADDITIONAL INFORMATION
This legal 3-family property in bustling Bushwick, Brooklyn, boasts a renovated market value estimated at $2.55 million. Situated on a 20x100 lot and 20x50 building size, R6 zoning area. The property offers a generous interior space of 3,000 square feet and benefits from a low property tax of only $3,432. Its prime location provides easy access to various dining options, supermarkets, and convenient transportation, walking distance to B26 and B52 bus stops and the J subway line station, only a 30-minute subway ride to Manhattan.
$1,375,000
57 Montague St Unit 2A Brooklyn, NY 11201
- Type:
- Apartment
- Sq.Ft.:
- 1,100
- Status:
- Active
- Beds:
- 2
- Year built:
- 1949
- Baths:
- 2.00
- MLS#:
- RLMX-100568
ADDITIONAL INFORMATION
Welcome to your spacious oasis in the heart of Brooklyn Heights! Nestled in the coveted 57 Montague St, this charming coop offers the perfect blend of location, space, and potential. Discover luxury living in this expansive 2 bedroom, 2 bath corner unit spanning over 1,000 square feet. This South and West corner unit boasts an abundance of natural light streaming in through many windows, bathing the interiors in warmth and radiance, this gem provides breathtaking views of the iconic promenade, the iconic Statue of Liberty, and the serene harbor river. a perfect backdrop for your daily moments of relaxation. Step inside and envision the possibilities as you're greeted by a generous living area, ideal for entertaining guests or simply unwinding after a long day. The well-appointed kitchen beckons the culinary enthusiast, ready to be transformed into your dream culinary haven. With two spacious bedrooms, including a master suite boasting its own private bath, comfort and tranquility are yours to indulge in. Picture lazy Sunday mornings bathed in sunlight streaming through oversized windows, or evenings spent lounging in serene solitude. While this unit is already a canvas of potential, it awaits your personal touch to truly make it shine. Embrace the opportunity to customize and renovate to your heart's desire, creating a space that reflects your unique style and vision. Built in 1948, The Breukelen is a coveted full-service luxury, co-op located on historic Montague Street right at the entrance to the famous Promenade. This building boasts the best roof deck in Brooklyn Heights , renovated & offering stunning panoramic views of New York Harbor & Manhattans sky-line. Other luxuries include a 24-hour doorman, 2 elevators, exercise room, large laundry, dedicated storage & a bike room. Ideally located near all the shopping & restaurants of Montague Street, it is also close to the exciting new Brooklyn Bridge Park & the first stop on every major subway line. Don't miss your chance to call this spacious coop home. Schedule a viewing today and let your imagination soar as you envision the endless possibilities awaiting at 57 Montague St. Please note the photos were virtually staged. One of the kitchen's photos was virtually renovated.
$6,500,000
323 Bergen St Unit PH607E Brooklyn, NY 11217
- Type:
- Apartment
- Sq.Ft.:
- 3,015
- Status:
- Active
- Beds:
- 5
- Year built:
- 2024
- Baths:
- 5.00
- MLS#:
- PRCH-20973950
ADDITIONAL INFORMATION
Introducing Penthouse 607E, a truly one-of-a-kind five bedroom, four and a half bathroom residence blending traditional elements with a stylish modern design. Upon entering this grand, 3,015 sq ft home through a custom designed foyer, you're greeted by 10'8†ceilings with north and south exposures creating a warm, light filled ambiance. This impressive home offers two spacious private outdoor spaces totaling 1,217 square feet. The first is directly off your living room creating an unparalleled experience for entertaining guests or simply relaxing. The second is a private roof terrace with a temperature controlled plunge pool, gas grilling station and open views. Designed with a focus on simplicity as a way of life, with interiors designed by AD100 Workstead that layer elegance and function that read intimate and warm. The oversized kitchen presents ample storage in custom white oak cabinetry adorned with custom white oak hardware that is beautifully paired with a honed Taj Mahal quartzite clad island with a striking waterfall effect, backsplash and ledge. The integrated state-of-the-art Masterpiece Series Thermador appliance package blends seamlessly into the background and includes a directly-vented 36†5-burner cooktop, two 30†ovens and 30†speed-oven, 36†refrigerator column, 24†freezer column and an 18†wine refrigerator column. The custom light pendant designed by Workstead calls attention to the many thoughtful design details. Adjacent to the kitchen is a custom designed wet bar in a China-White finish with bronze hardware, Kalahari Exotic stone countertop and backsplash, and complete with two refrigerator drawers, bar sink and storage. The bathrooms at Bergen are outfitted with soft tones and warm wood accents that make for a spa-like oasis with materials that are crafted to last. The sun-soaked five-piece primary suite is complete with honed Crema Vanilla marble wall and floor tiles, a custom white oak vanity with Crema Vanilla marble countertop, legs and ledge, a soaking tub clad in honed Crema Vanilla marble at the deck and skirt and a glass enclosed shower and separate water closet. Finishing touches include radiant heated floors and custom light fixtures by Workstead. The secondary bathrooms are functional and formal with a custom white oak vanity topped with a honed Agglo terrazzo countertop, matte Tatami-Beige wall tiles and honed Agglo terrazzo floor tiles. Custom designed light fixtures by Workstead complete these jewel boxes. The powder room is intimate and elegant, presented in a two-tone palette of Crema Vanilla marble and white oak with a grand custom carved pedestal sink in Crema Vanilla marble. Subtle touches include wall-mounted fixtures, and a custom Workstead designed wall sconce. Nestled into a serene tree lined street in Boerum Hill, Brooklyn, Bergen features 105 residences by renowned architect Frida Escobedo. Driven by neighborhood context, the facade takes inspiration from the quintessential bay-window brownstones, interpreting the geometry and materiality in a contemporary manner. Composed from handmade geometric modules, the facade elegantly weaves light, shadow and air throughout each residence, revealing crafted finishes and honoring the natural environment. With a highly curated collection of indoor and outdoor amenities, focused on community, health, wellness, and the arts, Bergen provides a universal sense of belonging. Bergen's Glass House, the source of equilibrium between the East and West residential wings, connects multiple amenity levels through a custom circular stair, providing residents with interconnected access to a multitude of spaces that create a sense of home. Amenity highlights include a full time attended lobby, a ceramic studio led by BKLYN Clay, a private park for residents and two carefully landscaped common roof spaces with gas grills and fire pits designed by DXA Studio and Patrick Cullina. Offer Plan is available from Sponsor. NO. CD23-0157. Equal Housing Opportunity.
$620,000
1695 E 45th St Brooklyn, NY 11234
- Type:
- Townhouse
- Sq.Ft.:
- 1,300
- Status:
- Active
- Beds:
- 3
- Year built:
- 1920
- Baths:
- 2.00
- MLS#:
- COMP-158925857836061
ADDITIONAL INFORMATION
Welcome to this charming single-family townhouse located at 1695 E 45th St in the heart of Brooklyn, NY. This beautifully maintained home offers 3 bedrooms and 2 bathrooms, providing a comfortable and inviting living space. Upon entering, you are greeted by a spacious living area that is ideal for relaxation and entertaining. The home features a well-appointed kitchen with modern appliances, perfect for creating culinary delights. The primary bedroom offers a peaceful retreat with ample space and natural light. The additional bedrooms are versatile and can be tailored to suit your needs, whether it be a home office, guest room, or personal gym. The outdoor space provides a private oasis, perfect for enjoying al fresco dining or simply unwinding after a long day. Conveniently located near a wealth of amenities, this home offers easy access to shopping, dining, and entertainment options. With its desirable location and comfortable living spaces, this townhouse presents an excellent opportunity to own a piece of Brooklyn's vibrant lifestyle. Don't miss out on the chance to make this delightful property your new home. Schedule a showing today!
$999,000
Force Tube Ave Brooklyn, NY 11208
- Type:
- Land
- Sq.Ft.:
- n/a
- Status:
- Active
- Beds:
- n/a
- Lot size:
- 0.13 Acres
- Baths:
- MLS#:
- 483509
ADDITIONAL INFORMATION
Cypress Hill / East NY Attention all builders, 5500 Sq Ft Lot for sale, R6A zoning ,potentially can build 16,500 sq ft of the residential living space.
$699,000
111 Cornelia St Brooklyn, NY 11221
- Type:
- Single Family
- Sq.Ft.:
- n/a
- Status:
- Active
- Beds:
- 6
- Year built:
- 2001
- Baths:
- 2.00
- MLS#:
- L3555615
ADDITIONAL INFORMATION
**SHORT SALE PENDING LENDER APPROVAL**Introducing this Brooklyn duplex that features six bedrooms and two full bathrooms. Located in a vibrant neighborhood, it's within walking distance to shops, restaurants, parks, and public transportation. With ample storage and a prime location, this duplex offers the perfect blend of comfort and convenience. AS-IS subject to any and all tenants and Liens. *ALL INFORMATION DEEMED ACCURATE BUT NOT GUARANTEED.
$1,600,000
1288 Bushwick Ave Brooklyn, NY 11207
- Type:
- Triplex
- Sq.Ft.:
- n/a
- Status:
- Active
- Beds:
- 11
- Year built:
- 1920
- Baths:
- 4.00
- MLS#:
- L3555653
ADDITIONAL INFORMATION
Perfect opportunity for primary homeowners or investors alike to own a legal Three family attached Brick property in the heart of Bushwick, Brooklyn near shopping, houses of worship all public transportation. the property is configured as 4 BR over 4 BR over 3 Br apartments. The basement is fully finished with an additional BR and full Bth; Will require some TLC .Property is fully rented and can be delivered as such. Tenants have no lease. Do not disturb tenants., Additional information: Appearance:Good
$1,249,900
1641 Park Pl Unit 6 Brooklyn, NY 11233
- Type:
- Other
- Sq.Ft.:
- 6,000
- Status:
- Active
- Beds:
- n/a
- Year built:
- 1910
- Baths:
- 6.00
- MLS#:
- L3555790
ADDITIONAL INFORMATION
Great apartment building in Crown Heights section of Brooklyn with 6 units plus walk in finished basement. Updated windows, front door, heating and hot water heater. Walking distance to all you daily needs., Additional information: Appearance:Good
$2,499,999
324 Westminster Rd Brooklyn, NY 11218
- Type:
- Other
- Sq.Ft.:
- 3,483
- Status:
- Active
- Beds:
- 5
- Year built:
- 1930
- Baths:
- 5.00
- MLS#:
- OLRS-0096779
ADDITIONAL INFORMATION
Welcome to an exquisite residence at 324 Westminister Road in Ditmas Park known as Beverly Square West built in 1930, you will fall in love with this completely gut renovated two family detached, three-story Victorian charm with a detached 2 car garage, a driveway, 3,483 SF and sprawling 21’x42’ building size, 50’x100’ lot size. Imagine an oasis of serenity, you are greeted at the enchanting front yard perennial flowers that lead to the wrap-around porch and steps to an expansive backyard with a fruits/vegetable garden and entertainment area. The perfect combination of magnificently preserved architectural details and modern updates feature impressive showcases of pristine detail including authentic stained glass windows that is appreciated throughout the house with all original parquet floors on first & second floors, and majority of the windows and moldings. As you enter the sun-drenched ground floor, you will find a perfect flow of space that lends itself seamlessly to a living room, open floor plan kitchen with stainless steel appliances, dining room, pantry storage room, washer/dryer and one bedroom. Designed to adorn the lavish bathroom and unique whole house water filter system, you can soak and indulge with healthy water in a claw foot bathtub or even use the glass enclosed shower. Surrounded by all window exposures and directions throughout the house, each room floods with natural bright light. Tastefully designed, the second & third floor with separate entrances, each unit consists of a modern open kitchen with stainless steel appliances, two bedrooms, one full bathroom and washer/dryer in the unit. The versatile finished basement extends additional living space, bathroom and generous storage area. Ditmas Park is a well-kept secret with vibrant main streets and small town enclave. You’ll find a thriving assortment of cafes, restaurants and watering holes along with independent retailers and services. That's why we love Ditmas Park!
$1,358,000
333 Bay Ridge Pkwy Brooklyn, NY 11209
- Type:
- Mixed Use
- Sq.Ft.:
- 700
- Status:
- Active
- Beds:
- 4
- Year built:
- 1910
- Baths:
- 3.00
- MLS#:
- RPLU-33423034720
ADDITIONAL INFORMATION
Right on Doctor's Row, Welcome to 333 Bay Ridge Parkway, a stunning Two-family mixed-use brick house offering an abundance of living space & endless possibilities! This Incredible property features 4 spacious bedrooms & 3 bathrooms, tons of natural light & gleaming hardwood floors throughout, a fully finished basement with separate entrance, perfect for a home office or additional living space (formerly used as an accounting office for over 20 years), a huge backyard with so much potential for outdoor entertaining, gardening, or expansion, and ample parking in the front, including a driveway. Prime location in the heart of Bay Ridge, with easy access to public transportation, shopping, & dining. This property offers a unique blend of residential & commercial space, perfect for a growing family, entrepreneurs, or investors. Don't miss out on this rare opportunity to own a piece if Bay Ridge history! Schedule a showing today & unlock the full potential of 333 Bay Ridge Parkway!
$1,725,000
18 Kane Pl Brooklyn, NY 11233
- Type:
- Other
- Sq.Ft.:
- n/a
- Status:
- Active
- Beds:
- 7
- Year built:
- 2007
- Baths:
- 7.00
- MLS#:
- 3555659
ADDITIONAL INFORMATION
WITH PAYING TENANTS TOTAL $12,000 SHOWING ONLY WITH PROOF OF FUNDS/PRE APPROVAL
$1,400,000
259 21st St Unit B-J Brooklyn, NY 11215
- Type:
- Apartment
- Sq.Ft.:
- 1,250
- Status:
- Active
- Beds:
- 2
- Year built:
- 1901
- Baths:
- 2.00
- MLS#:
- OLRS-0001292989
ADDITIONAL INFORMATION
Too Cool for School! This Greenwood Heights two bedroom, two bath with private outdoor space condo in the former St John's School is a perfect home and is waiting for you. The private outdoor space greets you and your guests as you walk in the front door. Once inside the expansive open plan living and dining room welcomes you home. Spacious and surrounded by windows the space is warm and inviting. The kitchen needs nothing and is ready for a cook of any level! The bedrooms are located at either end of the apartment providing privacy and nice separation of space. The unit also comes with two full baths, one en-suite, and private laundry. The private outdoor space stretches the width of the apartment and is a perfect bonus. Steeped in history, the St. John’s Condominium was originally built around 1904 as a grammar school and later transformed into condominiums in 2004. The building exudes character and houses a hidden gem: an elevator ride to the top floor unveils one of the Brooklyn’s largest roof decks, offering breathtaking 360-degree views. In terms of education, the unit falls within the area's best zoned schools such as PS 10, Hellenic Charter School, New Voices School of Academic & Creative Arts to name a few. All showings are available by appointment only. Don’t miss this opportunity to call Greenwood Heights home—call today!
$1,100,000
1667 E 51st St Brooklyn, NY 11234
- Type:
- Single Family
- Sq.Ft.:
- 1,320
- Status:
- Active
- Beds:
- 4
- Lot size:
- 0.09 Acres
- Year built:
- 1920
- Baths:
- 4.00
- MLS#:
- 482397
ADDITIONAL INFORMATION
Welcome to this exceptional property set on a generous 40 x 100 lot, featuring the charm of original parquet floors throughout. The expansive main floor boasts a huge living room that seamlessly flows into a formal dining area and an open kitchen with a center island, granite countertops, and stainless steel appliances, perfect for entertaining. A convenient 1/2 bath and sliding door lead to a park-sized yard, ideal for outdoor activities. The private drive accommodates multiple cars, complemented by a detached garage. Upstairs, discover four spacious bedrooms and a newly renovated full bathroom, along with a bonus attic loft complete with a 1/2 bath. The full finished basement, with a separate exterior side entrance, includes a large family and recreation room/ home office, a brand new 3/4 bathroom, and a laundry room, offering additional living space, and convenience. This home effortlessly combines elegance, functionality, and ample space for all your needs. Located conveniently near the B41 and B46 bus lines and a variety of shops and restaurants on Avenue N and Utica Avenue.
$1,500,000
1876 W 9th St Brooklyn, NY 11223
- Type:
- Single Family
- Sq.Ft.:
- n/a
- Status:
- Active
- Beds:
- 11
- Lot size:
- 0.06 Acres
- Year built:
- 1931
- Baths:
- 6.00
- MLS#:
- 483475
ADDITIONAL INFORMATION
INCREDIBLE INVESTMENT INCOME!!! EXTRA-LARGE(5150 SQFT- 22x78 BLDG SIZE) SEMI-DETACHED SOLID BRICK 6 FAMILY BUILDING ON A 28x100 LOT SIZE IN A MOST DESIRABLE & CONVENIENT GRAVESEND LOCATION(SURROUNDED BY ALL TRANSPORTATION & SHOPPING)... ULTRA-HIGH RENT ROLL IS APPROX. $115,000/YEAR... THIS EXCELLENT INVESTMENT PROPERTY IS IN EXCELLENT WELL-MAINTAINED CONDITION, AND FEATURES: A BRAND NEW ROOF, NEW GAS HEATING SYSTEM, HOT WATER HEATER, UPDATED ELECTRIC AND NEWER WINDOWS... ALSO GREAT POTENTIAL FOR AN END-USER; WITH THE POSSIBILITY FOR 1-2 UNITS DELIVERED VACANT AT CLOSING... YOU ABSOLUTELY WILL NOT WANT TO MISS OUT ON THIS OUTSTANDING OPPORTUNITY TO OWN A PRIZED PIECE OF REAL ESTATE IN ONE OF BROOKLYN'S MOST DESIRABLE NEIGHBORHOODS...
$1,856,000
2669 E 22nd St Brooklyn, NY 11235
- Type:
- Single Family
- Sq.Ft.:
- n/a
- Status:
- Active
- Beds:
- n/a
- Lot size:
- 0.1 Acres
- Baths:
- 2.00
- MLS#:
- 482459
ADDITIONAL INFORMATION
Sheepshead Bay- Detached custom build Large 2 Family home with a detached garage and a private driveway for 4 cars. This is a rare home build for the owners. 3 bedrooms over 4 bedrooms apartment plus a full finished basement. Large spacious rooms with lots of sun coming into the premises. Built on a extra large 60 x 75 lot with a building size of 30 X 42. Lots of beautiful gardens and landscaping with a large deck in the back yard. Close to Shopping, schools and transportation.
- Type:
- Single Family
- Sq.Ft.:
- n/a
- Status:
- Active
- Beds:
- 3
- Year built:
- 1899
- Baths:
- 1.00
- MLS#:
- L3555415
ADDITIONAL INFORMATION
Incredible Investment Opportunity in Brighton Beach! Looking to invest in the bustling real estate market of Brighton Beach? Look no further! This prime property offers not just a house, but a golden opportunity to transform it into a lucrative investment. Location, Location, Location: Situated in the heart of vibrant Brighton Beach, this property boasts proximity to sandy beaches, iconic boardwalks, and an array of local amenities. With its unbeatable location, the potential for growth and appreciation is limitless. Investment Potential: Unlock the full potential of this property by envisioning a small building in place of the existing house. With the demand for residential and commercial spaces on the rise, constructing a new building can yield substantial returns on your investment. Whether it's rental units, retail spaces, or a mix of both, the possibilities are endless. High ROI: Brighton Beach continues to attract investors seeking high returns, and this property is your ticket to tapping into this lucrative market. Take advantage of the burgeoning real estate landscape and secure your financial future with this savvy investment. Key Features: Prime location in Brighton Beach Potential to build a small, lucrative building Proximity to beaches, boardwalks, and amenities High return on investment opportunity Don't miss out on this chance to turn your real estate dreams into reality.
- Type:
- Co-Op
- Sq.Ft.:
- 720
- Status:
- Active
- Beds:
- 1
- Year built:
- 1931
- Baths:
- 1.00
- MLS#:
- L3555128
- Subdivision:
- 1289 E 19 Coop Owners
ADDITIONAL INFORMATION
Just Listed! Discover this beautifully renovated 1 bedroom, 1 bath co-op in the heart of Midwood. Perfectly situated just moments from shopping and transportation, this top-floor unit in a well-maintained pre-war building boasts a stunning open concept kitchen with stainless steel appliances and parquet floors throughout. The apartment is spacious and filled with natural light. The bedroom features a roomy walk-in closet, complemented by an additional deep coat closet, offering ample storage space. This unique co-op offers low maintenance, a live-in super, and immediate sublease options. Don't miss out on this exceptional opportunity!, Additional information: Appearance:Good
- Type:
- Apartment
- Sq.Ft.:
- 860
- Status:
- Active
- Beds:
- 1
- Year built:
- 2010
- Baths:
- 1.00
- MLS#:
- RPLU-33423038463
ADDITIONAL INFORMATION
Elevated Elegance in Clinton Hill Discover modern luxury and serene urban living at 319 Greene Avenue, Unit3B, in the heart of Clinton Hill, Brooklyn. This meticulously upgraded1-bedroom,1-bath residence at Lineage Condos offers unparalleled comfort and style, making it an ideal dream home or investment opportunity with an existing lease holder in place until September 30,2025. Step into a spacious sanctuary adorned with high-end finishes. The kitchen features white lacquer double-hung wall cabinets that extend from ceiling to floor, frosted double-door wall cabinets with interior and under-cabinet lighting, quartz countertops,2x4 white subway tiles, and walnut-finish base cabinets with pull-out storage. Premium lighting from Joss and Main and Restoration Hardware, along with a luxurious32-inch bath vanity topped with Carrera marble, add elegant touches throughout the home. Experience thoughtful design in Unit3B, where aesthetics and functionality are optimized daily. Custom Solar Shades from Smith and Noble in the living room and bedroom invite natural light while controlli ng heat, creating a perfect ambiance. The unit's strategic layout includes a versatile alcove and two outdoor spaces, allowing for seamless transitions between rest, work, and play. Enjoy treetop views from the plush bedroom with balcony access and a stylishly appointed bathroom with a mirrored medicine cabinet and ample storage. Owners enjoy low common charges and a 25-year tax abatement which expires in 2036.
$2,750,000
131 Garfield Pl Brooklyn, NY 11215
- Type:
- Townhouse
- Sq.Ft.:
- 663
- Status:
- Active
- Beds:
- 3
- Year built:
- 1901
- Baths:
- 3.00
- MLS#:
- RPLU-33423037070
ADDITIONAL INFORMATION
Welcome to 131 Garfield Place - a well cared for two family brownstone with an extra deep lot on one of Center Park Slope's most sought after tree lined blocks! The home has been well cared for and has had many updates throughout the years including a full renovation of the top two floors from 2001 to 2003 including new electrical and plumbing throughout, new stairs, and kitchens and baths. In addition, the facade and stoop were redone around 2014, as were as was the roof, and the windows date from around 2010. At the same time the home has retained numerous original details as well, including the original front doors, and the original curved banister and newel post. The home is currently configured as an owner's duplex over a garden rental. In the current set up the owners have created an open concept living area on the top floor to take advantage of the full width and depth of the home. Gracious sycamore views from the three front windows and sunny garden views from the back are sure to delight, as is the beautiful breeze passing through the space. This level also features a full bathroom and a well sized windowed kitchen with a full pantry and dishwasher. One floor below, on the parlor level, are a front and back bedroom with a large walk in closet between the two. The back bedroom features an open concept bathroom with a spa like whirlpool bath and vanity and an enclosed W/C. Enjoy as is, or easily reconfigure to create a fully enclosed bathroom should you prefer. On the first floor one finds the garden rental with it's own entrance under the stoop and an extension offering ample space for the kitchen and access to the garden beyond. The back yard is a stunning oasis, filled with mature Rhododendrons, Hydrangeas, Hostas and Ivy. The lot is 114 deep, offering an additional 14 feet more than most yards in Brooklyn, and plenty of room for your next BBQ, or to try out your green thumb! The extra space also means you have more buildable sqft left (1688 to be exact) should you wish to build an rear extension on one or more floors, and/or an entire 4th floor. addition. The possibilities abound with this property - use as is, flip the owners duplex to create a parlor floor living/dining kitchen with a deck leading to the garden below and three beds & two baths on the top floor (see the attached alternate floorplan), use the entire home as a grand single family, or add on to maximize your return on investment! As for location, the block was recently voted one of the greenest blocks in Brooklyn, and is about as picturesque as they come! You are one block from all of the offerings of 5th Avenue, including open Streets on Saturdays and the Farmer's market on Sundays. Neighborhood favorites abound, with Michelin recommended AiDiLa and Haenyeo just a block away, and 5th Avenue favorites such as Buttermilk bakeshop, Commissioner, Negril, Hi Dive, Fjord Fish Market, Kos Kaffe, Brooklyn Burgers and Beers, Calexico, Bonnie's Grill, Naruto Ramen, Petite Dumpling, DOP Pizza, Two Boots, Terrace Diner, La Villa, Velvette Brew all within two blocks. And don't forget, 7th Avenue is also just a block away featuring Hungry Ghost, Teo's Ice Cream, Pinkberry, Bar Vinzano, Da Nonna Rosa, Bareburger, and Showroom Bakehouse to name a few. Conveniences such as Key Foods, Little Things Toy Shop, The Park Slope Food Coop, Neergaard Pharmacy and Union Market are all within 3 blocks as is JJ Byrne Playground, the Old Stone House, and the Dog Run and Sport Fields of Washington Park, and of course, the glories of Prospect Park are a mere 3 Avenues as well, with access right at Garfield Place! The home is currently zoned for PS 321.
$1,350,000
2877 W 20th St Brooklyn, NY 11224
- Type:
- Townhouse
- Sq.Ft.:
- 2,200
- Status:
- Active
- Beds:
- 2
- Year built:
- 1901
- Baths:
- 8.00
- MLS#:
- RPLU-716123037445
ADDITIONAL INFORMATION
Coney Island Brick 8 family Fully renovated 8 Units / 2 one bedrooms / 6 studios. stabilized units- Includes 8 Units. All units are fully occupied and pay monthly. There is separate gas and electric meters. There is plenty of upsides in rental increases. Current Monthly income $ 11,461.00 Yearly $ 137,532.00 Income Gross Expense $ 28,568.00 CURRENT CAP RATE 7% huge backyard with additional room to build guest room! New roof, Sprinkler system, Gas Boiler (Recently Converted to gas from Oil) Stairways & many apartments are modernize & updated! 20 ft x 117.58 ft Building size 20 ft x 55 ft R5 zoning! BRP Exclusive! Just unpack & collect rent! Actual Financials: current DHCR Fully occupy with projected 7% Cap Rate / Separate gas and electric meters for each unit. Huge backyard! Few minutes away -Near train, shopping off Neptune Avenue as well as the beach! Very well-maintained building with no violation! DHCR available - all tenant are CURRENT & pays on time
$3,600,000
332 E 28th St Brooklyn, NY 11226
- Type:
- Other
- Sq.Ft.:
- n/a
- Status:
- Active
- Beds:
- 10
- Year built:
- 2020
- Baths:
- 6.00
- MLS#:
- 3555196
ADDITIONAL INFORMATION
332 28th Street in Brooklyn, NY is a multi-unit property, fully renovated, consisting of six units with a total of 10 bedrooms. The building features two spacious 3-bedroom duplex apartments and four spacious 1-bedroom apartments. Each unit is fully electric, and all tenants are responsible for paying their own utility bills. This property offers a mix of living spaces suitable for various household sizes, providing a comfortable and convenient living experience for its residents. Current rent roll: Floor 1 - 3 bedroom duplex - $3,600 Floor 2 - 1 bedroom - $2.464 Floor 2 - 1 bedroom - $2,587 Floor 3 - 1 bedroom - $2,500 Floor 3 - 1 bedroom - $1,800 Floor 4 - 3 bedroom - $2,400
$1,199,999
2320 Bergen Ave Brooklyn, NY 11234
- Type:
- Single Family
- Sq.Ft.:
- 1,680
- Status:
- Active
- Beds:
- 4
- Lot size:
- 0.09 Acres
- Year built:
- 1955
- Baths:
- 3.00
- MLS#:
- 482402
ADDITIONAL INFORMATION
Large Fully Detached Stucco Bergen Beach Home with a private driveway and a detached garage. There are 4 Bedroom with 3 Bathrooms. There are 2 Primary Bedrooms with Bathrooms. One of those bedrooms has direct access to backyard with sliders. The home has a front, side and back yard. Plenty of windows for air and light. The Kitchen offers stainless steel appliances and cherry wood cabinets. There is a full finished basement. This is a must see home!
The information is being provided by Brooklyn MLS. Information deemed reliable but not guaranteed. Information is provided for consumers’ personal, non-commercial use, and may not be used for any purpose other than the identification of potential properties for purchase. Per New York legal requirement, click here for the Standard Operating Procedures. Copyright 2025 Brooklyn MLS. All Rights Reserved.

Listings courtesy of One Key MLS as distributed by MLS GRID. Based on information submitted to the MLS GRID as of 11/13/2024. All data is obtained from various sources and may not have been verified by broker or MLS GRID. Supplied Open House Information is subject to change without notice. All information should be independently reviewed and verified for accuracy. Properties may or may not be listed by the office/agent presenting the information. Properties displayed may be listed or sold by various participants in the MLS. Per New York legal requirement, click here for the Standard Operating Procedures. Copyright 2025, OneKey MLS, Inc. All Rights Reserved.
IDX information is provided exclusively for consumers’ personal, non-commercial use, that it may not be used for any purpose other than to identify prospective properties consumers may be interested in purchasing, and that the data is deemed reliable but is not guaranteed accurate by the MLS. Per New York legal requirement, click here for the Standard Operating Procedures. Copyright 2025 Real Estate Board of New York. All rights reserved.
Brooklyn Real Estate
Brooklyn real estate listings include condos, townhomes, and single family homes for sale. Commercial properties are also available. If you see a property you’re interested in, contact a Brooklyn real estate agent to arrange a tour today!
The county average for households married with children is 28.9%.
The median household income for the surrounding county is $67,753 compared to the national median of $69,021.
Brooklyn Weather




