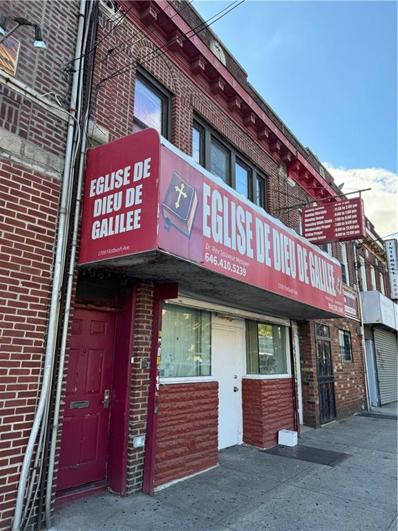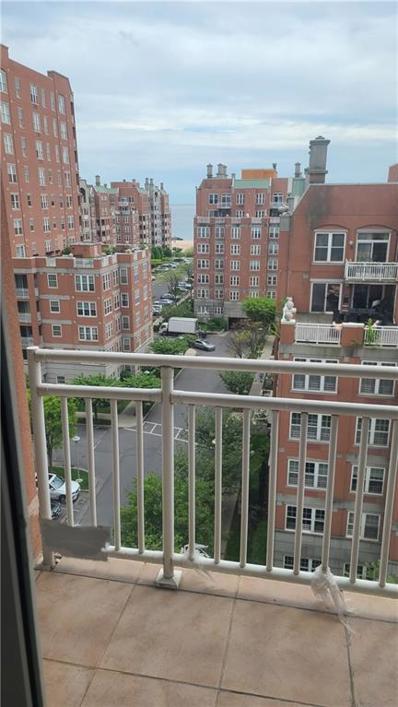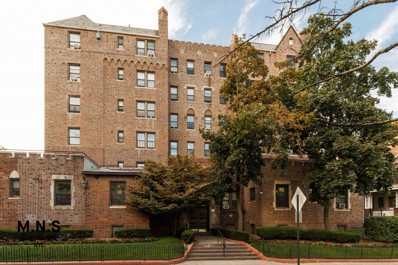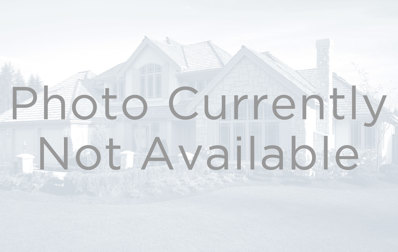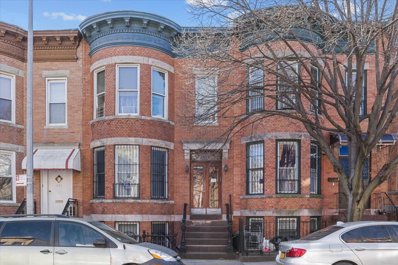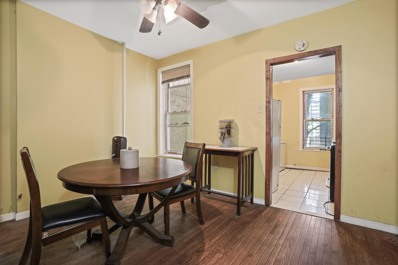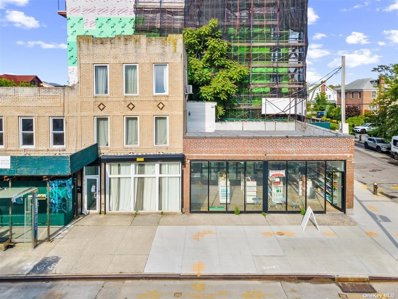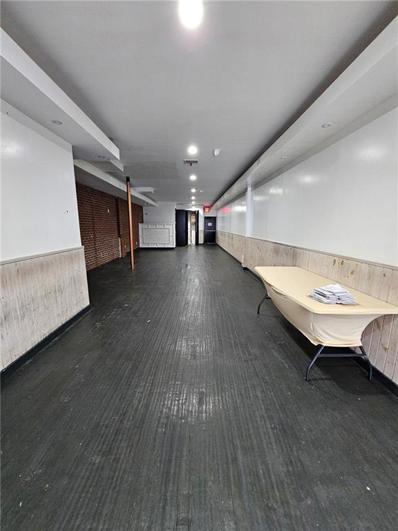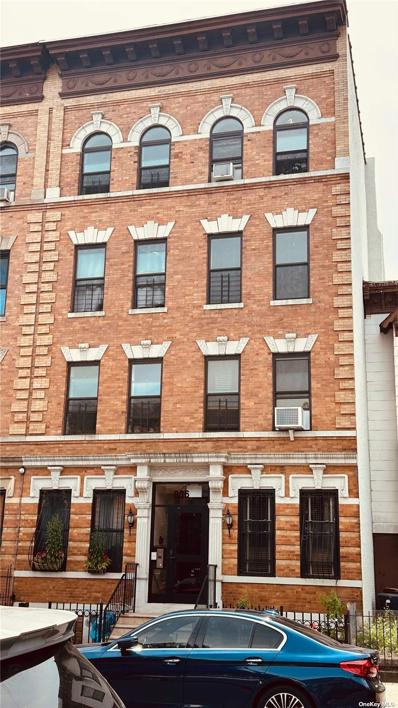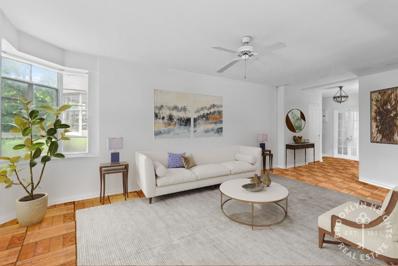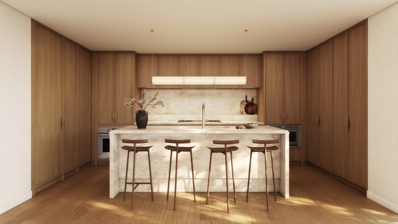Brooklyn NY Homes for Rent
$1,295,000
735 Bergen St Unit 1B Brooklyn, NY 11238
- Type:
- Apartment
- Sq.Ft.:
- 1,100
- Status:
- Active
- Beds:
- 2
- Baths:
- 2.00
- MLS#:
- COMP-159142169868434
ADDITIONAL INFORMATION
Set in a boutique condominium in vibrant Prospect Heights, this sunny and spacious duplex has a rare and an absolutely fabulous private outdoor space. While the floor plan says 1BR, this unit functions well as a 2BR, and several owners have used it as such. Gorgeous herringbone floors grace the tranquil upper level, where a functional foyer flows into an open kitchen, with stainless steel Fisher & Paykel and Bosch appliances, custom cabinetry and a breakfast bar with Viscon granite counters. Just beyond the kitchen, a flexible living/dining space and the adjacent bedroom have large picture windows with peaceful views of the private garden and patio. This level has a full bathroom with a deep soaking tub and marble tile. The lower level of this one-of-a-kind residence is ideal for a wide variety of uses, whether a sprawling primary bedroom suite, fitness area, music studio, office, or a combination of all. This wonderful space exits directly to an enormous 20' x 20' garden oasis, the likes of which you won’t easily find in Brooklyn. With gorgeous stone pavers, an Ipe wood deck, a water source and room for a large table, seating and planters, this enviable outdoor space is an entertainers dream. This level has a half-bathroom, excellent closets, custom built-in shelving, a full sized washer/dryer and accesses the private storage (included). Unit #1B has multi-zone central A/C and heat, double paned windows and a video intercom system. This highly desirable Prospect Heights location offers a wide array of trendy dining options, and is convenient to Prospect Heights, the Brooklyn Museum, Botanical Gardens, and Barclay’s Center – Atlantic Terminal and many subway and bus options.
$7,250,000
218 N 5th St Brooklyn, NY 11211
- Type:
- Single Family
- Sq.Ft.:
- 4,563
- Status:
- Active
- Beds:
- 4
- Year built:
- 2013
- Baths:
- 4.00
- MLS#:
- COMP-159074420134085
ADDITIONAL INFORMATION
Welcome to 218 North 5th, a one of a kind property situated in the heart of Williamsburg’s Northside. Spanning nearly 5,000 square feet and positioned on a 24’ x 75’ corner lot, this single family residence was built from the ground up and completed in 2013. Homes of this scale and specification are rare in North Brooklyn and even more unusual in such a prime location within Williamsburg. Offered on the open market for the first time, 218 North 5th is a trophy asset for those in pursuit of superior townhouse living. Defining features of this immaculate residence include: - Four levels of living plus cellar and rooftop - Dual curb cuts with two garages creating space for 3-4 cars + powder room in the garage - 4 bedrooms, 4 outdoor spaces totaling 1,530 sq. ft. - Ceiling heights up to 11’6 - Full floor primary suite w/ Manhattan views - Wood burning fireplace, polished concrete & white oak flooring - State of the art mechanicals, systems & utilities - Incredible lower level with nearly 9 ft. ceilings ideal for a home gym, large format office + storage 218 North 5th offers unprecedented single family living on a massive corner lot. Every level is filled with tons of natural light, understated finishes, the highest level of craftsmanship and a super thoughtful floor plan. Come see this amazing property for yourself.
$1,349,000
1315 Avenue P Brooklyn, NY 11229
- Type:
- Single Family
- Sq.Ft.:
- n/a
- Status:
- Active
- Beds:
- n/a
- Lot size:
- 0.06 Acres
- Year built:
- 1920
- Baths:
- 5.00
- MLS#:
- 483585
ADDITIONAL INFORMATION
PRICED TO SELL!!! Great income producer. Gross income $90,000. 10 Bedrooms, 4 baths. 31 x 90 lot building size 20 x 58 R5 B zoning! Very low Real Estate taxes! Finished basement with separate entrance. Moments from houses of worship. Shared driveway, garage. 2 1/2 block from Kings Highway train station (B, Q line) Near all buses, shopping & restaurants! School district 21. Can be delivered vacant or with existing tenants Owner is very motivated.
- Type:
- Co-Op
- Sq.Ft.:
- 900
- Status:
- Active
- Beds:
- 2
- Year built:
- 1928
- Baths:
- 1.00
- MLS#:
- 483510
ADDITIONAL INFORMATION
Welcome home to this Bay Ridge 2 Bedroom Coop with an updated kitchen and bath in a pet friendly building. Hardwood floors throughout with 9' high ceilings and plenty of closet space. Granite counter tops, stainless steel appliances and granite tile floor in the galley kitchen with plenty of counter space and deep sink. Large living room with a separate dining room and 2 large bedrooms. Convenient to everything Bay Ridge has to offer. Easy access to R train and express buses. Board application fees apply. Call today for a private showing of this great unit. Some photos have been virtually staged
$1,075,000
1708 Flatbush Ave Brooklyn, NY 11210
- Type:
- Mixed Use
- Sq.Ft.:
- 20
- Status:
- Active
- Beds:
- n/a
- Lot size:
- 0.05 Acres
- Year built:
- 1920
- Baths:
- MLS#:
- 483563
ADDITIONAL INFORMATION
Beautiful 1 Family, 2 Stories, Store or Office on the 1st Floor, and 3 Bedrooms Apartment on the Second Floor, with finished basement. Mixed-use Building in the Heart of Flatbush Ave business area, next to Everything. Presently used as a Place of Worship on the first floor. Priced to sell!!!
$1,200,000
45 Oceana Dr E Unit 8A Brooklyn, NY 11235
- Type:
- Condo
- Sq.Ft.:
- 1,216
- Status:
- Active
- Beds:
- 2
- Year built:
- 2003
- Baths:
- 2.00
- MLS#:
- 483559
ADDITIONAL INFORMATION
Beatiful Oceana condo for sale! This is 1216 sq feet 2br 2bath 2 balconies.Terrace from living room@ terrace from master bedroom with fantastic ocean & city views. High cellinge.This corner apartment bright with many windows.Kitchen with window,bathroom with window.X-large living room,master bedroom has 2 closets ,terrace view to city. Oceana club is the 24 h secured gated community.This luxury complex with 2 indoor and one outdoor pools,4 saunas,clubhouse and gym. Please come to see lovely apartment in Oceana.
$805,999
3708 Avenue M Brooklyn, NY 11234
- Type:
- Single Family
- Sq.Ft.:
- n/a
- Status:
- Active
- Beds:
- 3
- Year built:
- 1945
- Baths:
- 2.00
- MLS#:
- L3555960
ADDITIONAL INFORMATION
House in Excellent Condition with Newly Renovated Kitchen and Stainless-Steel Appliances. Also, Hardwood Floors and New Boiler System., Additional information: Appearance:Excellent,Interior Features:Marble Bath
$840,000
618 Ashford St Brooklyn, NY 11207
- Type:
- Duplex
- Sq.Ft.:
- n/a
- Status:
- Active
- Beds:
- 7
- Year built:
- 1910
- Baths:
- 3.00
- MLS#:
- L3556113
ADDITIONAL INFORMATION
Charm, Convenience, Community! Nestled within the up & coming enclave of East New York, this Extraordinarily Built Brick Side Hall Colonial Style two family home is located mid-block on one of the towns' prettiest streets & within 30 minutes of Manhattan. A true diamond in the rough! Come bear witness to this uniquely & wonderfully designed home with multiple desirable layouts for 2/ 3 families to enjoy, in addition to a fully fenced in yard allowing for those summer barbecue gatherings! 1st Level: An expansive entry foyer leads to a large living room, followed by an equally spacious dining area which is then further adjoined by a kitchen setting & neatly organized bathroom followed by the spacious sleeping quarters thereafter. Neatly enclosed you will find the mechanicals off to the side. This floor further allows direct access to the privately fenced in yard! 2nd Level: A separate entrance welcomes you into a sun-filled entry foyer. Upon entering, there is a central living/ dining room which is adjacent to a wonderfully finished kitchen. Leading you into the sleeping quarters you will find a common hall bath followed by two spacious bedrooms & a sun drenched third bedroom on the opposite end of the unit. 3rd Level: The third floor offers the most living space! once at the top of the stairs you enter a large centrally located living/ dining room with an all encompassing kitchen setting. two bedrooms are set in the rear & a third off to the front with a full bath situated off to the side. This extraordinary home offers a mix of vintage charm & modern amenities, lending itself to elegant formal entertaining, as well as casual, comfortable family living! Don't miss out on living in the castle you've always longed for!! and this time, with rental income to cover your expenses!!
$889,599
937 E 89th St Brooklyn, NY 11236
- Type:
- Duplex
- Sq.Ft.:
- n/a
- Status:
- Active
- Beds:
- 5
- Year built:
- 1930
- Baths:
- 3.00
- MLS#:
- L3555961
ADDITIONAL INFORMATION
Lovely 2 Family Semi-Detached House, Newly Renovated with Stainless Steel Appliances. 3 Bedroom Over 2 Bedrooms with Finished Basement, and 2 Car Garage. A Joy to see this Amazing House, Located in the Heart of Canarsie, and Close to All Means of Transportation.
$2,899,000
1499 Fulton St Brooklyn, NY 11216
- Type:
- General Commercial
- Sq.Ft.:
- n/a
- Status:
- Active
- Beds:
- n/a
- Year built:
- 1910
- Baths:
- MLS#:
- L3555965
ADDITIONAL INFORMATION
6 FAMILY WITH STORE
- Type:
- Apartment
- Sq.Ft.:
- 760
- Status:
- Active
- Beds:
- 1
- Year built:
- 1938
- Baths:
- 1.00
- MLS#:
- OLRS-00022022421
ADDITIONAL INFORMATION
Experience the charm of pre-war co-op living with immaculate one and two-bedroom residences nestled in Historic Fiske Terrace. Surrounded by early 20th Century architecture and pristine landscaping, this unique building offers a rare opportunity to own a piece of history in a coveted neighborhood.Meticulously reimagined, the available residences seamlessly blend the historic charm of the building with modern conveniences, creating a truly spectacular living space.Enjoy a range of amenities including:Resident courtyardElevatorResident storageLive-in superUpdated virtual doorman systemUpdated lobby and hallwaysBike StorageIndulge in the elegance of fully renovated layouts featuring:Large, spacious and bright layoutsRestored hardwood flooringIn-unit washer and dryer.Bosch & GE AppliancesKohler FixturesPorcelanosa TileRobern Medicine CabinetsLive amongst the prestigious real estate of NYC, surrounded by historic revival-style architecture and picturesque tree-lined streets in this landmark section of Flatbush.Convenience is also a key feature – with access to an express Q line in just around the corner and multiple cafes, restaurants & nightlife, situated all within a short distance. Grab coffee from Coffee Mob, enjoy dinner at Ox Tavern, have drinks at the Rusty Nail, and see live shows at the gorgeously restored King’s Theater.Photos may not be reflective of the subject unit and or may be virtually staged.Equal Housing Opportunity. Sponsor reserves the right to make changes in accordance with the offering plan. The complete offering terms are in an offering plan available from the Sponsor. File No. C860059 . Sponsor: Wellcourt Holding LLC, 108-18 QUEENS BLVD., SUITE 302, FOREST HILLS, NY 11375
$3,495,000
100 Amity St Unit 6 Brooklyn, NY 11201
- Type:
- Apartment
- Sq.Ft.:
- 2,209
- Status:
- Active
- Beds:
- 3
- Year built:
- 1897
- Baths:
- 4.00
- MLS#:
- COMP-159084883406743
ADDITIONAL INFORMATION
Welcome to 100 Amity St, Unit 6, this luxurious 2,209 sqft 3 bedroom, 3.5 bathroom home includes a parking spot, located in one of the most charming parts of Cobble Hill! Showings Must Be Coordinated with 24 Hrs Advanced Notice. Located in The Polhemus, this beloved French Renaissance landmark has been transformed into an intimate collection of 17 exquisitely crafted residences, complemented by a first-class, full-service amenity package. Upon entering, you’re greeted by a proper foyer with a coat closet and powder room that seamlessly flows into the loft-like great room where you’ll immediately be impressed by the soaring 12’ ceilings. The chef-inspired open kitchen features a top-of-the-line fully integrated Gaggenau appliance package, including a five-burner gas cooktop and double wall ovens, custom millwork cabinetry, and honed Zebrino countertops with glazed brick tile backsplash. The great room features a culinary island with bar seating, as well as plenty of room for a dining table that can seat up to eight, and eight-and-a-half-foot-tall double hung windows that fill the space with radiant natural light. The massive primary suite features two walk-in wardrobes, and a five-fixture bath draped in Volakas honed marble, radiant-heated floors with Bardiglio mosaic border, freestanding soaking tub, teardrop chandelier, custom oak vanity and Lefroy Brooks fittings. Each of the secondary bedrooms include large closets and elegantly designed en-suite bathrooms. The arrival at The Polhemus is concierge attended and appointed with painted mirror glass walls, a restored coffered ceiling, and patterned marble floors that echo the facade detailing. Residents enjoy access to a two-level amenity suite with a fireplace billiards library, state-of-the-art fitness center and yoga atelier. At the top of the building, the landscaped rooftop offers lounge seating, outdoor kitchen with grills and sweeping views of the New York harbor, Statue of Liberty and downtown Brooklyn. 100 Amity Street, Unit 6 will put you in the center of it all in one of Brooklyn’s most iconic and charming neighborhoods.
$575,000
650 51st St Brooklyn, NY 11220
- Type:
- Townhouse
- Sq.Ft.:
- 2,128
- Status:
- Active
- Beds:
- 3
- Year built:
- 1905
- Baths:
- 1.00
- MLS#:
- RPLU-1635523156221
ADDITIONAL INFORMATION
Lets talk about a unique opportunity. Rarely do you ever find a townhouse that was converted to two co-ops, but we have just that. This co-op is an HDFC income restricted co-op, I will outline the restrictions below. This is the top floor of a brick row house in prime Sunset Park, it has been recently updated and features two large bedrooms, a great sized bath, huge living room/dining room combo and hardwood floors through out. Shared backyard as well!! This place is drenched in natural sunlight, has some very nice pre-war charm and is centrally located on 51st Street between 6th and 7th Avenues, you are near all the shopping you could ask for and you are short stroll to the train. Please note, this is income RESTRICTED. The income cap on this unit is 80% AMI. see the link for information and if you qualify.
$2,500,000
1088 Nostrand Ave Brooklyn, NY 11225
- Type:
- Townhouse
- Sq.Ft.:
- 2,293
- Status:
- Active
- Beds:
- 11
- Year built:
- 1931
- Baths:
- 4.00
- MLS#:
- PRCH-20974987
ADDITIONAL INFORMATION
A stately four-family mixed-use building spans an impressive 5,514 square feet, delivered vacant and ideal for savvy investors, primary residents, or those looking to establish a business hub in a strategic location that offers a wealth of opportunities. 11 Bedroom, 4 Full Bath 2 Retail, 1 Event Space with 2 Half Baths Unfinished Basement Building Size: 26.67 X 86 Square footage: 5,514 Lot Size: 26.6 X100 950 FAR Delivered vacant! Comprised of four spacious residential units, ideal for rental income or converting into your modern residence. The property includes two retail spaces on the ground floor, perfect for shops, cafes, or offices. Additionally, an event space at the back of the property adds a versatile area for gatherings, workshops, or additional business ventures. Nestled in the bustling Prospect-Lefferts Gardens neighborhood, this property enjoys excellent foot traffic, a thriving community atmosphere, and proximity to local amenities, parks, and public transportation (B44 and B49 bus lines or the 2,3, Q and B, subway lines) making it an exceptional investment opportunity. Whether you're an investor looking to maximize rental income or/and a multi-faceted business hub, this property offers unparalleled potential. Embrace the opportunity to rejuvenate this historic building and create a landmark destination in one of Brooklyn's most dynamic neighborhoods. Don't miss out on this rare chance to invest in a property brimming with possibilities. Exclusive viewings are available by confirmed appointments only! Contact us today and explore the endless opportunities this gem has to offer!
$3,000,000
91 W End Ave Brooklyn, NY 11235
- Type:
- Mixed Use
- Sq.Ft.:
- n/a
- Status:
- Active
- Beds:
- n/a
- Lot size:
- 0.06 Acres
- Year built:
- 1987
- Baths:
- MLS#:
- 3555922
ADDITIONAL INFORMATION
One of the last remaining corner lots available in Manhattan Beach. Amazing redevelopment potential at this site. This unique property enjoys the best of residential and commercial real estate currently configured as 3 apartments and 1 retail store. The location is stellar, close to all the best that Manhattan Beach has to offer! The neighborhood is bounded by the Atlantic Ocean to the south and east, by Sheepshead Bay on the north, and Brighton Beach to the west. Built in 1987 / Zoning R6 / C 1-2 / MAX FAR = 2.43 / Taxes = $33,563.
$1,900,000
2172 Flatbush Ave Brooklyn, NY 11234
- Type:
- General Commercial
- Sq.Ft.:
- 3,780
- Status:
- Active
- Beds:
- n/a
- Lot size:
- 0.04 Acres
- Baths:
- MLS#:
- 483542
ADDITIONAL INFORMATION
Vacant 2 Units Commercial building/store front with HVAC and Sprinkler system, Central AC and Central Heat Approximately 4000 sqft of space including full finish legal basement. Good for commercial use: retail, restaurant, office, nail salon, cosmetology etc... 2 parking spots. Located in prime Flatlands/ Marine Park area on high traffic Flatbush Ave. Projected cap rate 7% at $35 per sqft per year. Submit you offer with proof of funds. Motivated seller.
$958,000
476 Jerome St Brooklyn, NY 11207
- Type:
- Duplex
- Sq.Ft.:
- n/a
- Status:
- Active
- Beds:
- 5
- Year built:
- 1930
- Baths:
- 3.00
- MLS#:
- L3556002
ADDITIONAL INFORMATION
Discover this stunning 2-family home at 476 Jerome Street, Brooklyn. This excellent-condition property features 5 spacious bedrooms, 3 modern bathrooms, and a full, finished walkout basement, perfect for additional living space or rental income. With a recently updated roof just 1 year old, this home ensures long-term peace of mind. While there is no parking available, the prime location offers easy access to public transportation and local amenities. Don't miss out on this exceptional opportunity!, Additional information: Appearance:Excellent,Interior Features:Lr/Dr
- Type:
- Condo
- Sq.Ft.:
- n/a
- Status:
- Active
- Beds:
- 2
- Year built:
- 1910
- Baths:
- 1.00
- MLS#:
- 3556208
- Subdivision:
- Bedstuy Residences
ADDITIONAL INFORMATION
Come into the urban living with this stunning two-bedroom condo nestled in the heart of Bedford-Stuyvesant, Brooklyn. Located on the coveted first floor of a charming brownstone, this residence seamlessly blends historic charm with modern convenience. As you enter, be greeted by an abundance of natural light cascading through large windows, illuminating the open floor plan. The living area beckons you to unwind, offering the perfect space for both relaxation and entertainment providing peaceful sanctuaries for rest and rejuvenation with easy access on first floor. Conveniently located in the vibrant neighborhood of Bed-Stuyvesant, you'll find an array of trendy cafes, eclectic boutiques, and cultural landmarks right at your doorstep. Plus, easy access to public transportation makes exploring the rest of Brooklyn and beyond a breeze.
$1,100,000
409 92nd St Brooklyn, NY 11209
- Type:
- Single Family
- Sq.Ft.:
- n/a
- Status:
- Active
- Beds:
- 3
- Lot size:
- 0.03 Acres
- Baths:
- 3.00
- MLS#:
- 483535
ADDITIONAL INFORMATION
2 Family in Prime Bay Ridge - C8-2 Zoning, Lot is 20 x 75 , Building is 20 x 40, very low taxes Finished basement. 1st floor and basement will be vacant at closing. Present all offers
$1,990,000
1708 W 12th St Brooklyn, NY 11223
- Type:
- Single Family
- Sq.Ft.:
- n/a
- Status:
- Active
- Beds:
- 8
- Lot size:
- 0.06 Acres
- Year built:
- 1930
- Baths:
- 4.00
- MLS#:
- 483507
ADDITIONAL INFORMATION
LARGE SOLID BRICK SEMI-DETACHED 4 FAMILY HOME (FOUR (2) BEDROOM UNITS) + FULL FINISHED BASEMENT WITH SEPARATE ENTRANCES- IN A DESIRABLE & CONVENIENT GRAVESEND/BENSONHURST LOCATION; ONLY MINUTES AWAY TO KINGS HIGHWAY & BAY PARKWAY (SURROUNDED BY ALL TRANSPORTATION & SHOPPING) ... DON'T MISS OUT ON THIS OUTSTANDING OPPORTUNITY TO OWN A PRIZED PIECE OF REAL ESTATE IN ONE OF BROOKLYN'S MOST SOUGHT-AFTER NEIGBORHOODS... A PERFECT PROPERTY FOR INVESTORS OR END-USERS...
$899,999
626 Rockaway Pkwy Brooklyn, NY 11236
- Type:
- Duplex
- Sq.Ft.:
- n/a
- Status:
- Active
- Beds:
- 4
- Year built:
- 1945
- Baths:
- 3.00
- MLS#:
- L3555828
ADDITIONAL INFORMATION
Two-Family solid brick beauty in the most ideal location in Brooklyn - near ALL amenities! This is the house you have been waiting for! This house is semi-detached with an easy access to the spacious backyard and a private fenced in front yard with private parking. The first floor unit is a renovated spacious apartment with an open concept kitchen, spacious and lighted living room, large bedroom and a full bathroom. Private entrance and a full access to the backyard from this unit makes it a perfect separate apartment. The second and third floor make up a large separate duplex apartment with Kitchen, half bath, Living & dining on one floor and bedrooms and bathroom on the top floor. This unit features a large covered porch and a back exit into the spacious backyard. This legal two-family house makes it a great investment property with an excellent location near all major amenities - medical, transport, shopping, schools, all located within walking distance. Priced to sell, this home would not last!, Additional information: Appearance:Excellent,Separate Hotwater Heater:yes
$1,580,000
1045 Jefferson Ave Brooklyn, NY 11221
- Type:
- Triplex
- Sq.Ft.:
- n/a
- Status:
- Active
- Beds:
- 9
- Year built:
- 1915
- Baths:
- 6.00
- MLS#:
- L3555780
ADDITIONAL INFORMATION
This legal 3-family property in bustling Bushwick, Brooklyn, boasts a renovated market value estimated at $2.55 million. Situated on a 20x100 lot and 20x50 building size, R6 zoning area. The property offers a generous interior space of 3,000 square feet and benefits from a low property tax of only $3,432. Its prime location provides easy access to various dining options, supermarkets, and convenient transportation, walking distance to B26 and B52 bus stops and the J subway line station, only a 30-minute subway ride to Manhattan.
$1,375,000
57 Montague St Unit 2A Brooklyn, NY 11201
- Type:
- Apartment
- Sq.Ft.:
- 1,100
- Status:
- Active
- Beds:
- 2
- Year built:
- 1949
- Baths:
- 2.00
- MLS#:
- RLMX-100568
ADDITIONAL INFORMATION
Welcome to your spacious oasis in the heart of Brooklyn Heights! Nestled in the coveted 57 Montague St, this charming coop offers the perfect blend of location, space, and potential. Discover luxury living in this expansive 2 bedroom, 2 bath corner unit spanning over 1,000 square feet. This South and West corner unit boasts an abundance of natural light streaming in through many windows, bathing the interiors in warmth and radiance, this gem provides breathtaking views of the iconic promenade, the iconic Statue of Liberty, and the serene harbor river. a perfect backdrop for your daily moments of relaxation. Step inside and envision the possibilities as you're greeted by a generous living area, ideal for entertaining guests or simply unwinding after a long day. The well-appointed kitchen beckons the culinary enthusiast, ready to be transformed into your dream culinary haven. With two spacious bedrooms, including a master suite boasting its own private bath, comfort and tranquility are yours to indulge in. Picture lazy Sunday mornings bathed in sunlight streaming through oversized windows, or evenings spent lounging in serene solitude. While this unit is already a canvas of potential, it awaits your personal touch to truly make it shine. Embrace the opportunity to customize and renovate to your heart's desire, creating a space that reflects your unique style and vision. Built in 1948, The Breukelen is a coveted full-service luxury, co-op located on historic Montague Street right at the entrance to the famous Promenade. This building boasts the best roof deck in Brooklyn Heights , renovated & offering stunning panoramic views of New York Harbor & Manhattans sky-line. Other luxuries include a 24-hour doorman, 2 elevators, exercise room, large laundry, dedicated storage & a bike room. Ideally located near all the shopping & restaurants of Montague Street, it is also close to the exciting new Brooklyn Bridge Park & the first stop on every major subway line. Don't miss your chance to call this spacious coop home. Schedule a viewing today and let your imagination soar as you envision the endless possibilities awaiting at 57 Montague St. Please note the photos were virtually staged. One of the kitchen's photos was virtually renovated.
$6,500,000
323 Bergen St Unit PH607E Brooklyn, NY 11217
- Type:
- Apartment
- Sq.Ft.:
- 3,015
- Status:
- Active
- Beds:
- 5
- Year built:
- 2024
- Baths:
- 5.00
- MLS#:
- PRCH-20973950
ADDITIONAL INFORMATION
Introducing Penthouse 607E, a truly one-of-a-kind five bedroom, four and a half bathroom residence blending traditional elements with a stylish modern design. Upon entering this grand, 3,015 sq ft home through a custom designed foyer, you're greeted by 10'8†ceilings with north and south exposures creating a warm, light filled ambiance. This impressive home offers two spacious private outdoor spaces totaling 1,217 square feet. The first is directly off your living room creating an unparalleled experience for entertaining guests or simply relaxing. The second is a private roof terrace with a temperature controlled plunge pool, gas grilling station and open views. Designed with a focus on simplicity as a way of life, with interiors designed by AD100 Workstead that layer elegance and function that read intimate and warm. The oversized kitchen presents ample storage in custom white oak cabinetry adorned with custom white oak hardware that is beautifully paired with a honed Taj Mahal quartzite clad island with a striking waterfall effect, backsplash and ledge. The integrated state-of-the-art Masterpiece Series Thermador appliance package blends seamlessly into the background and includes a directly-vented 36†5-burner cooktop, two 30†ovens and 30†speed-oven, 36†refrigerator column, 24†freezer column and an 18†wine refrigerator column. The custom light pendant designed by Workstead calls attention to the many thoughtful design details. Adjacent to the kitchen is a custom designed wet bar in a China-White finish with bronze hardware, Kalahari Exotic stone countertop and backsplash, and complete with two refrigerator drawers, bar sink and storage. The bathrooms at Bergen are outfitted with soft tones and warm wood accents that make for a spa-like oasis with materials that are crafted to last. The sun-soaked five-piece primary suite is complete with honed Crema Vanilla marble wall and floor tiles, a custom white oak vanity with Crema Vanilla marble countertop, legs and ledge, a soaking tub clad in honed Crema Vanilla marble at the deck and skirt and a glass enclosed shower and separate water closet. Finishing touches include radiant heated floors and custom light fixtures by Workstead. The secondary bathrooms are functional and formal with a custom white oak vanity topped with a honed Agglo terrazzo countertop, matte Tatami-Beige wall tiles and honed Agglo terrazzo floor tiles. Custom designed light fixtures by Workstead complete these jewel boxes. The powder room is intimate and elegant, presented in a two-tone palette of Crema Vanilla marble and white oak with a grand custom carved pedestal sink in Crema Vanilla marble. Subtle touches include wall-mounted fixtures, and a custom Workstead designed wall sconce. Nestled into a serene tree lined street in Boerum Hill, Brooklyn, Bergen features 105 residences by renowned architect Frida Escobedo. Driven by neighborhood context, the facade takes inspiration from the quintessential bay-window brownstones, interpreting the geometry and materiality in a contemporary manner. Composed from handmade geometric modules, the facade elegantly weaves light, shadow and air throughout each residence, revealing crafted finishes and honoring the natural environment. With a highly curated collection of indoor and outdoor amenities, focused on community, health, wellness, and the arts, Bergen provides a universal sense of belonging. Bergen's Glass House, the source of equilibrium between the East and West residential wings, connects multiple amenity levels through a custom circular stair, providing residents with interconnected access to a multitude of spaces that create a sense of home. Amenity highlights include a full time attended lobby, a ceramic studio led by BKLYN Clay, a private park for residents and two carefully landscaped common roof spaces with gas grills and fire pits designed by DXA Studio and Patrick Cullina. Offer Plan is available from Sponsor. NO. CD23-0157. Equal Housing Opportunity.
$620,000
1695 E 45th St Brooklyn, NY 11234
- Type:
- Townhouse
- Sq.Ft.:
- 1,300
- Status:
- Active
- Beds:
- 3
- Year built:
- 1920
- Baths:
- 2.00
- MLS#:
- COMP-158925857836061
ADDITIONAL INFORMATION
Welcome to this charming single-family townhouse located at 1695 E 45th St in the heart of Brooklyn, NY. This beautifully maintained home offers 3 bedrooms and 2 bathrooms, providing a comfortable and inviting living space. Upon entering, you are greeted by a spacious living area that is ideal for relaxation and entertaining. The home features a well-appointed kitchen with modern appliances, perfect for creating culinary delights. The primary bedroom offers a peaceful retreat with ample space and natural light. The additional bedrooms are versatile and can be tailored to suit your needs, whether it be a home office, guest room, or personal gym. The outdoor space provides a private oasis, perfect for enjoying al fresco dining or simply unwinding after a long day. Conveniently located near a wealth of amenities, this home offers easy access to shopping, dining, and entertainment options. With its desirable location and comfortable living spaces, this townhouse presents an excellent opportunity to own a piece of Brooklyn's vibrant lifestyle. Don't miss out on the chance to make this delightful property your new home. Schedule a showing today!
IDX information is provided exclusively for consumers’ personal, non-commercial use, that it may not be used for any purpose other than to identify prospective properties consumers may be interested in purchasing, and that the data is deemed reliable but is not guaranteed accurate by the MLS. Per New York legal requirement, click here for the Standard Operating Procedures. Copyright 2024 Real Estate Board of New York. All rights reserved.
The information is being provided by Brooklyn MLS. Information deemed reliable but not guaranteed. Information is provided for consumers’ personal, non-commercial use, and may not be used for any purpose other than the identification of potential properties for purchase. Per New York legal requirement, click here for the Standard Operating Procedures. Copyright 2024 Brooklyn MLS. All Rights Reserved.

Listings courtesy of One Key MLS as distributed by MLS GRID. Based on information submitted to the MLS GRID as of 11/13/2024. All data is obtained from various sources and may not have been verified by broker or MLS GRID. Supplied Open House Information is subject to change without notice. All information should be independently reviewed and verified for accuracy. Properties may or may not be listed by the office/agent presenting the information. Properties displayed may be listed or sold by various participants in the MLS. Per New York legal requirement, click here for the Standard Operating Procedures. Copyright 2024, OneKey MLS, Inc. All Rights Reserved.
Brooklyn Real Estate
Brooklyn real estate listings include condos, townhomes, and single family homes for sale. Commercial properties are also available. If you see a property you’re interested in, contact a Brooklyn real estate agent to arrange a tour today!
The county average for households married with children is 28.9%.
The median household income for the surrounding county is $67,753 compared to the national median of $69,021.
Brooklyn Weather




