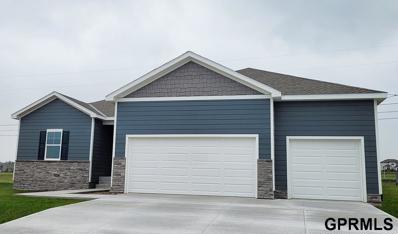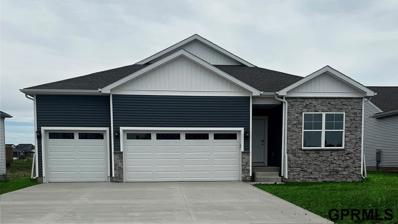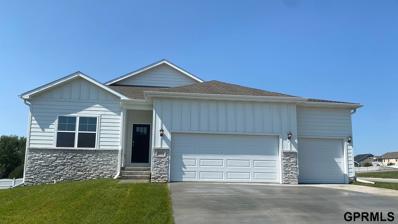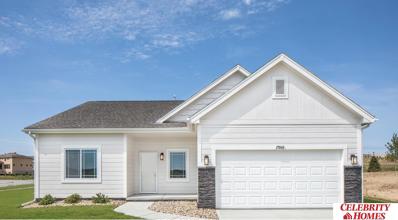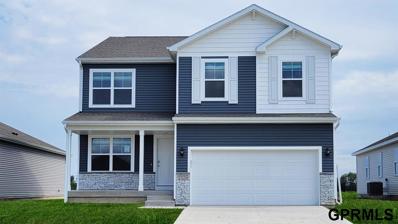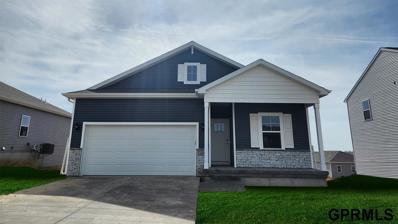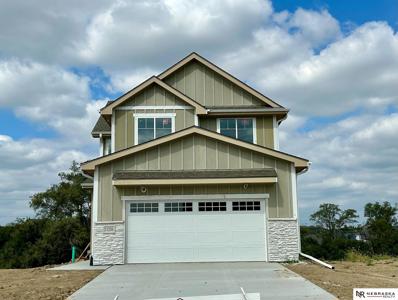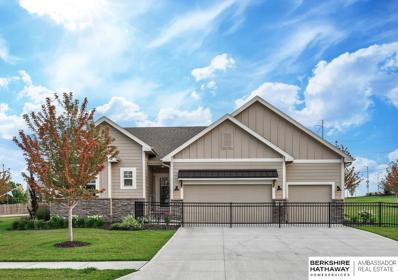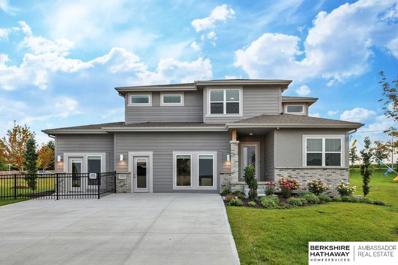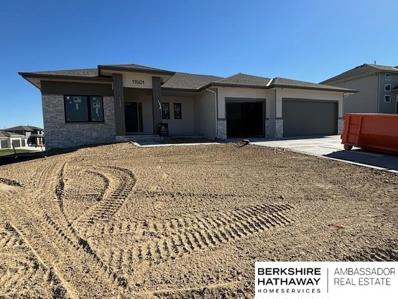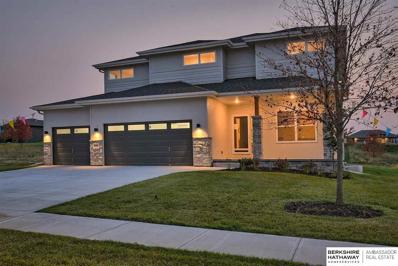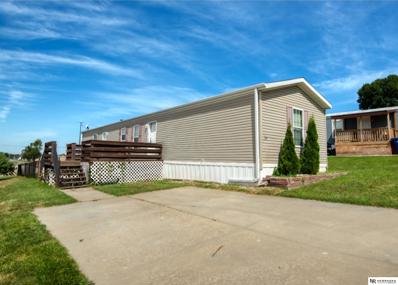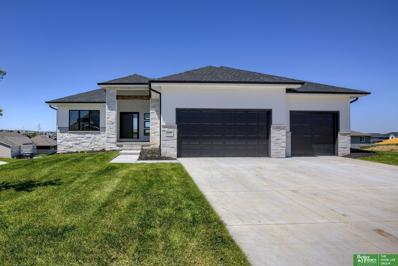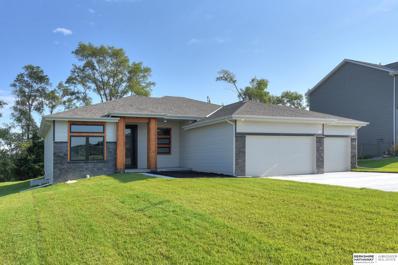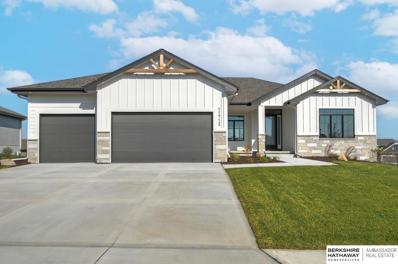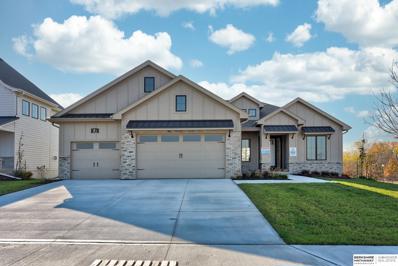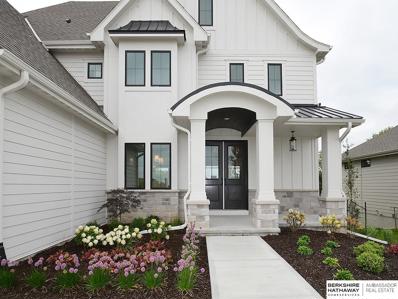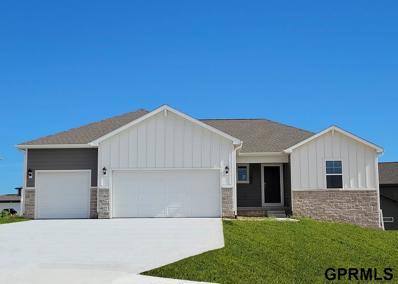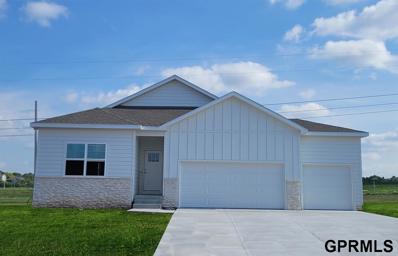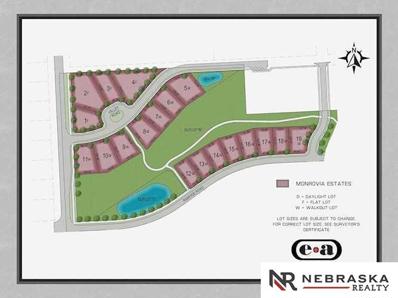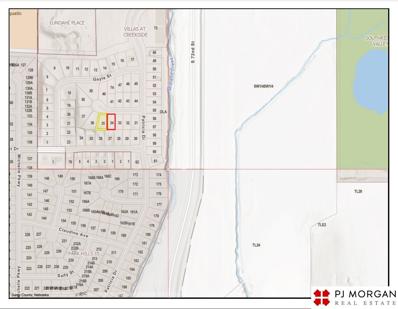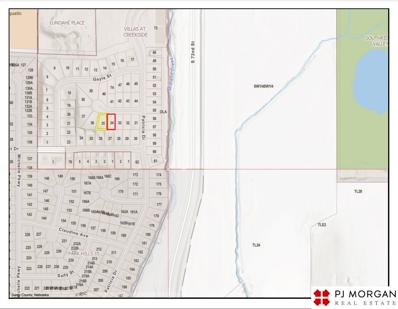Papillion NE Homes for Rent
- Type:
- Single Family
- Sq.Ft.:
- 2,860
- Status:
- Active
- Beds:
- 5
- Lot size:
- 0.27 Acres
- Year built:
- 2024
- Baths:
- 3.00
- MLS#:
- 22421700
- Subdivision:
- Shadow Lake 2
ADDITIONAL INFORMATION
MORE PICTURES TO COME - INTERIOR IS BEING PAINTED - Spectacular 2-story home built by Griffin Homes. Sitting on a fantastic west-facing flat lot with ample space for entertaining. This home is loaded with tons of "extras" into every square inch. The first floor bedroom is perfect for an in-law with en suite connected, could also be used as an office or playroom. Primary bedroom features an oasis-like primary bath with a free-standing soaking tub and huge walk-in shower that has two shower heads. High density, Blown-in-insulation in sidewalls; R-50 Attic Insul., +95% efficient gas furnace, Zip Wall System and Hardie Board Siding. Storm Shelter in basement. Call today to schedule a showing for your future dream home.
- Type:
- Single Family
- Sq.Ft.:
- 2,452
- Status:
- Active
- Beds:
- 4
- Lot size:
- 0.27 Acres
- Year built:
- 2024
- Baths:
- 3.00
- MLS#:
- 22421247
- Subdivision:
- Pioneer View
ADDITIONAL INFORMATION
D.R. Horton, Americaâ??s Builder, proudly presents the Reagan. The Reagan comes with 4 Bedrooms & 3.5 Bathrooms! This home offers a Finished Basement providing nearly 2,500 sqft. of total living space! Upon entering the Reagan, youâ??ll be greeted with an open, spacious Great Room with a cozy fireplace. The gorgeous Kitchen includes a large Island overlooking the Dining and living areas. The Primary Bedroom is the perfect retreat off the great room that includes an Ensuite Bathroom and large connecting Walk-in Closet. The 2 additional Bedrooms and dual vanity bath are located on the opposite side of the home. Heading to the Finished Lower Level, youâ??ll find a large living area as well as the 4th Bed, full bath, and tons of storage space! All D.R. Horton Nebraska homes include our Americaâ??s Smart Homeâ?¢ Technology. This home is currently under construction. Photos may be similar but not necessarily of subject property, including interior and exterior colors, finishes and appliances.
- Type:
- Single Family
- Sq.Ft.:
- 2,964
- Status:
- Active
- Beds:
- 5
- Lot size:
- 0.28 Acres
- Year built:
- 2024
- Baths:
- 4.00
- MLS#:
- 22421243
- Subdivision:
- Pioneer View
ADDITIONAL INFORMATION
D.R. Horton, Americaâ??s Builder, presents the Fairfield. The Fairfield includes 5 bedrooms, 4 full Baths, and a Finished WALKOUT Basement providing nearly 3000 sqft of total living space! In the main living area, you'll find 9 ft Ceilings and a large kitchen island overlooking the Dining area and Great Room. The Kitchen includes Quartz Countertops, Tile Backsplash, and a Large Pantry. The Primary bedroom offers a large Walk-In closet as well as an ensuite bathroom with dual vanity sink and walk-in, Tiled Shower. There are two Bedrooms at the front of the home while the private 4th Bed & Bath can be found tucked away beyond the spacious Laundry Room. In the massive Finished Lower Level, you'll find another living area as well as the 5th bed and 4th bath! All D.R. Horton Nebraska homes include Americaâ??s Smart Homeâ?¢ Technology as well as DEAKO® decorative plug-n-play light switches. This home is currently under construction. Photos may be similar but not necessarily of subject property.
- Type:
- Single Family
- Sq.Ft.:
- 2,191
- Status:
- Active
- Beds:
- 4
- Lot size:
- 0.28 Acres
- Year built:
- 2024
- Baths:
- 3.00
- MLS#:
- 22421224
- Subdivision:
- Pioneer View
ADDITIONAL INFORMATION
*MOVE-IN READY!* D.R. Horton, Americaâ??s Builder, presents the Hamilton. This spacious Ranch home includes 4 Bedrooms and 3 Bathrooms. The Hamilton offers a Finished Basement providing nearly 2,200 square feet of total living space! As you make your way into the main living area, youâ??ll find an open Great Room featuring a cozy fireplace. The Gourmet Kitchen includes a Walk-In Pantry and a Large Island overlooking the Dining and Great Room. The Primary Bedroom offers a large Walk-In Closet, as well as an ensuite bathroom with dual vanity sink and walk-in shower. Two additional Large Bedrooms and the second full bathroom are split from the Primary Bedroom at the opposite side of the home. In the Finished Lower Level, youâ??ll find an Oversized living space along with the Fourth Bedroom, full bath, and tons of storage space! All D.R. Horton Nebraska homes include our Americaâ??s Smart Homeâ?¢ Technology. Photos may be similar but not necessarily of subject property.
- Type:
- Other
- Sq.Ft.:
- 1,421
- Status:
- Active
- Beds:
- 2
- Lot size:
- 0.25 Acres
- Baths:
- 2.00
- MLS#:
- 22420979
- Subdivision:
- Schram 108
ADDITIONAL INFORMATION
Welcome to The Mirada Patio Home a LIFESTYLE Villa by Celebrity Homes. NO Stairs but plenty of spacious living. Entering you will pass a front bedroom and The Miradaâ??s Pocket Office. While discovering the Gathering Room you will be surprised by all of the space and windows! The Eat In Island Kitchen has a walk-in pantry and flows into a dining area which shares a view into the main room. The Ownerâ??s Suite is appointed with a walk-in closet, linen closet, ¾ Privacy Bath Design and a Dual Vanity. Features of this 2 PLUS Bedroom, 2 Bath Villa Include: Oversized 2 Car Garage with Garage Door Opener, Refrigerator, Washer/Dryer Package, Quartz Countertops, LVP Flooring Package, Sprinkler System, Extended 2-10 Warranty Program, Professionally Installed Blinds, and thatâ??s just the start! And donâ??t forget with Villa living, Snow Removal, Lawn Maintenance & Care, even Trash Removal are all part of HOA! (Pictures of Model Home) Price may reflect promotional discounts, if applicable
- Type:
- Single Family
- Sq.Ft.:
- 2,053
- Status:
- Active
- Beds:
- 4
- Lot size:
- 0.19 Acres
- Year built:
- 2024
- Baths:
- 3.00
- MLS#:
- 22420917
- Subdivision:
- Belterra
ADDITIONAL INFORMATION
D.R. Horton, Americaâ??s Builder, presents the Bellhaven. This beautiful open concept 2-story home has 4 large Bedrooms & 2.5 Bathrooms. Upon entering the Bellhaven youâ??ll find a spacious Study perfect for an office space. As you make your way through the Foyer, youâ??ll find a spacious and cozy Great Room complete with a fireplace. The Gourmet Kitchen with included Quartz countertops is perfect for entertaining with its Oversized Island overlooking the Dining and Living areas. Heading up to the second level, youâ??ll find the oversized Primary Bedroom featuring an ensuite bathroom and TWO large walk-in closets. The additional 3 Bedrooms, full Bathroom, and Laundry Room round out the rest of the upper level! All D.R. Horton Nebraska homes include our Americaâ??s Smart Homeâ?¢ Technology. This home is currently under construction. Photos may be similar but not necessarily of subject property, including interior and exterior colors, finishes and appliances.
- Type:
- Single Family
- Sq.Ft.:
- 2,219
- Status:
- Active
- Beds:
- 4
- Lot size:
- 0.2 Acres
- Year built:
- 2024
- Baths:
- 3.00
- MLS#:
- 22420915
- Subdivision:
- Belterra
ADDITIONAL INFORMATION
D.R. Horton, Americaâ??s Builder, presents the Abbott. The Abbott provides 4 bedrooms and 3 full baths in a single-level, open living space with a Finished Basement. This home includes over 2,200 square feet of total living space! In the main living area, you'll find a large kitchen Island overlooking the Dining area and Great Room. The Kitchen includes Quartz Countertops and a spacious Walk-In Pantry. In the Primary bedroom youâ??ll find a large Walk-In Closet, as well as an ensuite Bathroom with dual vanity sink and walk-in shower. Two additional Large Bedrooms and the second full Bathroom are split from the Primary Bedroom at the opposite side of the home. Heading into the Finished lower level, youâ??ll find the Fourth Bedroom, a full Bathroom, and spacious additional living area! All D.R. Horton Nebraska homes include our Americaâ??s Smart Homeâ?¢ Technology. This home is currently under construction. Photos may be similar but not necessarily of subject property.
- Type:
- Single Family
- Sq.Ft.:
- 2,219
- Status:
- Active
- Beds:
- 4
- Lot size:
- 0.19 Acres
- Year built:
- 2024
- Baths:
- 3.00
- MLS#:
- 22420908
- Subdivision:
- Belterra
ADDITIONAL INFORMATION
D.R. Horton, Americaâ??s Builder, presents the Abbott. The Abbott provides 4 bedrooms and 3 full baths in a single-level, open living space with a Finished Basement. This home includes over 2,200 square feet of total living space! In the main living area, you'll find a large kitchen Island overlooking the Dining area and Great Room. The Kitchen includes Quartz Countertops and a spacious Walk-In Pantry. In the Primary bedroom youâ??ll find a large Walk-In Closet, as well as an ensuite Bathroom with dual vanity sink and walk-in shower. Two additional Large Bedrooms and the second full Bathroom are split from the Primary Bedroom at the opposite side of the home. Heading into the Finished lower level, youâ??ll find the Fourth Bedroom, a full Bathroom, and spacious additional living area! All D.R. Horton Nebraska homes include our Americaâ??s Smart Homeâ?¢ Technology. This home is currently under construction. Photos may be similar but not necessarily of subject property.
- Type:
- Single Family
- Sq.Ft.:
- 1,930
- Status:
- Active
- Beds:
- 3
- Lot size:
- 0.23 Acres
- Year built:
- 2024
- Baths:
- 4.00
- MLS#:
- 22420798
- Subdivision:
- Sumtur Crossing
ADDITIONAL INFORMATION
The Carter plan is a wonderful Modern plan with stunning curb appeal. The exterior is highlighted by stone, siding, and a unique wood garage door. One step inside the home, and youâ??ll find yourself in the soaring 2 story entry. The great room, dining room, and kitchen flow seamlessly in an open layout. The kitchen includes an island with a snack bar and a reach-in pantry. The homeâ??s 2 car garage accesses the home through a mudroom with a catch-all. The second floor includes 3 bedrooms and a laundry room. The ownerâ??s suite lies under a trayed ceiling and includes a 3/4 bath with an enclosed toilet, and a large walk-in closet. Bedrooms 2 and 3 share a centrally located full bath with dual vanities and a separate bath area. This home sits on a walkout lot backing to greenspace with a finished lower level. Photos are of a similar finished home of the same floorplan.
Open House:
Thursday, 11/14 12:00-4:00PM
- Type:
- Single Family
- Sq.Ft.:
- 2,929
- Status:
- Active
- Beds:
- 4
- Lot size:
- 0.37 Acres
- Year built:
- 2022
- Baths:
- 3.00
- MLS#:
- 22420737
- Subdivision:
- Granite Falls North
ADDITIONAL INFORMATION
Blue Sapphire Farmhouse Elevation Model Home. Not for Sale.
Open House:
Thursday, 11/14 12:00-4:00PM
- Type:
- Single Family
- Sq.Ft.:
- 3,120
- Status:
- Active
- Beds:
- 4
- Lot size:
- 0.53 Acres
- Year built:
- 2023
- Baths:
- 4.00
- MLS#:
- 22420735
- Subdivision:
- Granite Falls North
ADDITIONAL INFORMATION
Brand New Model Home, NOT FOR SALE. Pearl Floor Plan, By Richland Home. 2 Story with finished basement. Open Floor plan, 4 bedroom, 3 bathrooms, 3 car garage. Located in Granite Falls North. AMA Call Jennifer Torczon 402- 881-1834 if you are interested in looking at any Richland Homes, Pinecrest, Woodland or Birchwood Homes for your buyer.
- Type:
- Single Family
- Sq.Ft.:
- 3,399
- Status:
- Active
- Beds:
- 4
- Lot size:
- 0.38 Acres
- Year built:
- 2024
- Baths:
- 3.00
- MLS#:
- 22420310
- Subdivision:
- Ashbury Creek
ADDITIONAL INFORMATION
Step into this welcoming residence and discover a versatile flex room ideal for a formal office setup. Enjoy luxury living in the primary suite, situated on the opposite end of the home, featuring a walk-in closet and direct access to the drop zone and laundry room. Host gatherings effortlessly in the well-equipped kitchen, complete with a walk-in pantry and an island that overlooks the Great Room and Dinette. The unique ranch design includes a clipped corner in the Great Room, offering a spacious area with customization options like a fireplace and built-in cabinets or windows. Be impressed by the striking L-shaped staircase, adorned with strategically placed windows, leading to the expansive lower level. This area offers ample space for three bedrooms, a storage room, a bathroom, a recreation room, and a wet bar. This home perfectly combines comfort, style, and functionality.
- Type:
- Single Family
- Sq.Ft.:
- 2,426
- Status:
- Active
- Beds:
- 4
- Lot size:
- 0.27 Acres
- Year built:
- 2024
- Baths:
- 3.00
- MLS#:
- 22420180
- Subdivision:
- Granite Lake
ADDITIONAL INFORMATION
The â??Havenâ?? by Pine Crest. This gorgeous 2-story home offers upscale opportunity and affordability. Open concept main floor has large kitchen including an oversized island and casual dining space. Adjoining great room with fireplace and large windows for abundant natural light. Features include 3-car garage, drop zone, ample walk-in pantry, and additional flex room for an office, playroom, or whatever your heart desires. Upstairs youâ??ll discover a primary suite with large, attached bath, double vanity, tiled walk-in shower, and spacious closet. Three additional nicely sized bedrooms, a full bath, also with double vanity. Second floor laundry is super convenient, and youâ??ll be amazed at the extra space for a folding table and add-on storage. Youâ??ll also enjoy quartz countertops in all bathrooms and kitchen, upgraded insulation package, and a full Builderâ??s warranty. Photos are of a similar home.
- Type:
- Mobile Home
- Sq.Ft.:
- 1,216
- Status:
- Active
- Beds:
- 3
- Year built:
- 2015
- Baths:
- 2.00
- MLS#:
- 22420172
- Subdivision:
- Farmstead Acres
ADDITIONAL INFORMATION
Here's your opportunity to own a piece of Papillion! You won't find a better opportunity at such an affordable price. Seller is providing a $2500 credit towards the sale price or buyer's closing costs to use as a flooring allowance. It has a brand new roof, and is updated with over 1200 square feet, vinyl siding, master bathroom, walk-in closet, gas stove, full chain link fence, and two full baths. The home is clean and move-in ready. You can make this your primary residence or occupy it on an as-needed basis. The master bedroom is separated from the other two bedrooms, allowing for more seclusion. There is off-street parking, two entrances, and a deck to enjoy the outdoors as well. The property is conveniently located near shopping centers, parks, gas stations, a community center for adults and kids, and much more. This home has been well taken care of and is ready for a new owner to do the same. Contact me for your showing today! AMA
- Type:
- Single Family
- Sq.Ft.:
- 3,644
- Status:
- Active
- Beds:
- 5
- Lot size:
- 0.27 Acres
- Year built:
- 2024
- Baths:
- 3.00
- MLS#:
- 22420077
- Subdivision:
- Sumtur Crossing
ADDITIONAL INFORMATION
Meet Tyler from Hildy Homes. He is move in ready and he has all the handsome finishes you've come to know from a Hildy Home (quartz, ceramic tile, custom cabinetry with soft close doors and drawers in the kitchen, stainless steel appliances, aluminum clad Pella windows, comfort height toilets and many upgrades). This Tyler sits on a walk-out lot and has a 1,889 sq ft finished on the main level. Lower level has 1,755 sq ft finished with two additional bedrooms, flex room, family room with wet bar w/ island & 3/4 bath. This guy also gives you peace of mind with a 1 year builder's warranty. A.M.A.
- Type:
- Single Family
- Sq.Ft.:
- 1,776
- Status:
- Active
- Beds:
- 3
- Lot size:
- 0.28 Acres
- Year built:
- 2024
- Baths:
- 2.00
- MLS#:
- 22420019
- Subdivision:
- Cedar Grove
ADDITIONAL INFORMATION
$6k closing cost credit available. Ask for details! Now complete! Introducing the Austin plan by Sherwood Homes and Lane Building Corp sitting on this beautiful treelined lot in Cedar Grove. Attention to detail shines in this open-concept ranch. The innovative design features split bedrooms on either side, framing the central, spacious areas perfect for entertaining. This home is bathed in natural light, highlighting the custom design elements that are signature to the Austin floor plan. True to its name, the Austin knows how to "rock" casual sophistication, blending stylish living with comfortable charm.
- Type:
- Single Family
- Sq.Ft.:
- 3,156
- Status:
- Active
- Beds:
- 4
- Lot size:
- 0.29 Acres
- Year built:
- 2024
- Baths:
- 3.00
- MLS#:
- 22419828
- Subdivision:
- Ashbury Creek
ADDITIONAL INFORMATION
Discover luxury with the Al Belt Custom Homes 1815 Ranch Plan Modified in Ashbury Creek, Papillion. This south-facing ranch-style home on a flat homesite features 4 bedrooms, 3 baths, and a 4-car garage with a tandem area leading to a patio. Inside, enjoy 10-foot ceilings, a chef's kitchen with custom birch painted cabinets, quartz and granite countertops, and a high-end Frigidaire Pro appliance package. The great room boasts a stunning fireplace with stone to the ceiling. The expansive basement offers 2 large bedrooms with walk-in closets, a spacious 3/4 bath, family area, wet bar, and game area. With over 3,150 sq ft of living space, high-end finishes, a craftsman trim package, and a large covered patio, this home is perfect for entertaining. Set for completion in January 2025, there's still time to personalize your selections. Donâ??t miss this exceptional opportunity! *Photos are of similar home with same floor plan*
- Type:
- Land
- Sq.Ft.:
- n/a
- Status:
- Active
- Beds:
- n/a
- Baths:
- MLS#:
- 22419922
- Subdivision:
- Ashbury Hills
ADDITIONAL INFORMATION
- Type:
- Single Family
- Sq.Ft.:
- 3,297
- Status:
- Active
- Beds:
- 5
- Lot size:
- 0.27 Acres
- Year built:
- 2024
- Baths:
- 3.00
- MLS#:
- 22419771
- Subdivision:
- North Shore 2
ADDITIONAL INFORMATION
Presented by Woodland Homes. This Palermo ranch plan home is designed to make everyday living easier. The great room presents a clear view from front to back, complete with a beautiful fireplace and a large open space. A quartz kitchen island provides space for casual meals, not far from the open dining room and outside patio. The primary suite invites you to take a break and relax in the deluxe bathroom, before enjoying a good night of rest. Take your hosting to the lower level which offers another relaxed area to entertain featuring a bar and open media room with a corner fireplace that will be sure to have your guest wowed. Completion Fall 2024
Open House:
Saturday, 11/16 12:00-4:00PM
- Type:
- Single Family
- Sq.Ft.:
- 3,137
- Status:
- Active
- Beds:
- 5
- Lot size:
- 0.27 Acres
- Year built:
- 2024
- Baths:
- 4.00
- MLS#:
- 22419763
- Subdivision:
- North Shore 2
ADDITIONAL INFORMATION
**Model Home Not For Sale** Base Price shown with $85,000 lot allowance. Woodland Homes new French Colonial - 5 bedrooms, 4 baths, huge primary suite with sitting room. Main floor with hardwood floors, huge island, custom finishes throughout, Model home shows a finished basement and is not included in base price shown. Many buyers want to see how the basement could layout so we finished it to show our design inspiration.
- Type:
- Single Family
- Sq.Ft.:
- 2,452
- Status:
- Active
- Beds:
- 4
- Lot size:
- 0.33 Acres
- Year built:
- 2024
- Baths:
- 3.00
- MLS#:
- 22419421
- Subdivision:
- Pioneer View
ADDITIONAL INFORMATION
D.R. Horton, Americaâ??s Builder, proudly presents the Reagan. The Reagan comes with 4 Bedrooms & 3.5 Bathrooms! This home offers a Finished WALKOUT Basement providing nearly 2,500 sqft. of total living space! Upon entering the Reagan, youâ??ll be greeted with an open, spacious Great Room with a cozy fireplace. The gorgeous Kitchen includes a large Island overlooking the Dining and living areas. The Primary Bedroom is the perfect retreat off the great room that includes an Ensuite Bathroom and large connecting Walk-in Closet. The 2 additional Bedrooms and dual vanity bath are located on the opposite side of the home. Heading to the Finished Lower Level, youâ??ll find a large living area as well as the 4th Bed, full bath, and tons of storage space! All D.R. Horton Nebraska homes include our Americaâ??s Smart Homeâ?¢ Technology. This home is currently under construction. Photos may be similar but not necessarily of subject property, including interior and exterior colors, finishes and appliances.
- Type:
- Single Family
- Sq.Ft.:
- 2,511
- Status:
- Active
- Beds:
- 4
- Lot size:
- 0.28 Acres
- Year built:
- 2024
- Baths:
- 3.00
- MLS#:
- 22419418
- Subdivision:
- Pioneer View
ADDITIONAL INFORMATION
D.R. Horton, Americaâ??s Builder, presents the Neuville. The Neuville offers 4 Bedrooms & 3 Bathrooms in a ranch-style living area. This home includes a WALKOUT Finished Basement providing over 2,500 sqft of total living space! The main living area offers an open layout that provides the perfect entertainment space. The Kitchen features a large Corner Pantry and an Oversized Island overlooking the Dining and Great Room areas. Two large Bedrooms are split from the Primary Bedroom in the front of the home. Heading into the Primary Bedroom, youâ??ll find a large Walk-In Closet and ensuite bathroom with dual vanity sinks. In the Finished Lower Level, youâ??ll find a large Living Space as well as the 4th Bedroom, full bath, and tons of storage space! All D.R. Horton Nebraska homes include our Americaâ??s Smart Homeâ?¢ Technology. This home is currently under construction. Photos may be similar but not necessarily of subject property, including interior and exterior colors, finishes and appliances.
- Type:
- Land
- Sq.Ft.:
- n/a
- Status:
- Active
- Beds:
- n/a
- Lot size:
- 0.35 Acres
- Baths:
- MLS#:
- 22419360
- Subdivision:
- MONROVIA ESTATES
ADDITIONAL INFORMATION
Welcome to Monrovia Estates, the largest lots in the Tower District Development! With everything you need at your doorstep, you will love the convenience this new area has to offer, including office spaces, restaurants, parks, green spaces and trails; not to mention the ease of access to the rest of the metro from 84th & 370. This non-builder attached lot is set next to a green space, tucked back in the more secluded area of the development, but also offers so many modern conveniences. Lots are slated to be buildable this fall, don't let this one get away!
- Type:
- Land
- Sq.Ft.:
- n/a
- Status:
- Active
- Beds:
- n/a
- Baths:
- MLS#:
- 22418913
- Subdivision:
- VILLAS AT CREEKSIDE
ADDITIONAL INFORMATION
Non-builder attached lot. Neighboring lot at 915 Arlene Circle is also available for sale. Set up for single family detached or attached home or duplex. Convenient location near 72nd Street and Hwy. 370.
- Type:
- Land
- Sq.Ft.:
- n/a
- Status:
- Active
- Beds:
- n/a
- Lot size:
- 0.18 Acres
- Baths:
- MLS#:
- 22418912
- Subdivision:
- Villas At Creekside
ADDITIONAL INFORMATION
Non-builder attached lot. Neighboring lot at 917 Arlene Circle is also available for sale. Set up for single family detached or attached home or duplex. Convenient location near 72nd Street and Hwy. 370.

The data is subject to change or updating at any time without prior notice. The information was provided by members of The Great Plains REALTORS® Multiple Listing Service, Inc. Internet Data Exchange and is copyrighted. Any printout of the information on this website must retain this copyright notice. The data is deemed to be reliable but no warranties of any kind, express or implied, are given. The information has been provided for the non-commercial, personal use of consumers for the sole purpose of identifying prospective properties the consumer may be interested in purchasing. The listing broker representing the seller is identified on each listing. Copyright 2024 GPRMLS. All rights reserved.
Papillion Real Estate
The median home value in Papillion, NE is $407,954. This is higher than the county median home value of $295,800. The national median home value is $338,100. The average price of homes sold in Papillion, NE is $407,954. Approximately 70.84% of Papillion homes are owned, compared to 26.71% rented, while 2.45% are vacant. Papillion real estate listings include condos, townhomes, and single family homes for sale. Commercial properties are also available. If you see a property you’re interested in, contact a Papillion real estate agent to arrange a tour today!
Papillion, Nebraska has a population of 23,875. Papillion is less family-centric than the surrounding county with 37.71% of the households containing married families with children. The county average for households married with children is 38.97%.
The median household income in Papillion, Nebraska is $95,293. The median household income for the surrounding county is $88,408 compared to the national median of $69,021. The median age of people living in Papillion is 39.2 years.
Papillion Weather
The average high temperature in July is 86.4 degrees, with an average low temperature in January of 13 degrees. The average rainfall is approximately 32.4 inches per year, with 30.7 inches of snow per year.

