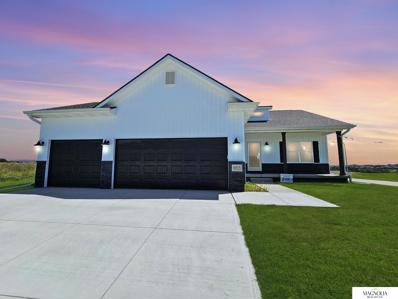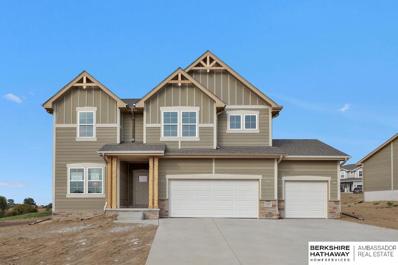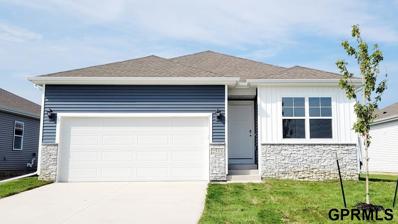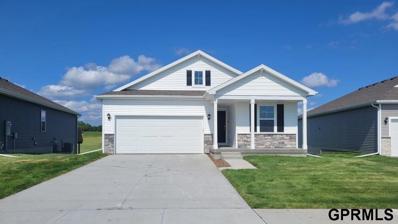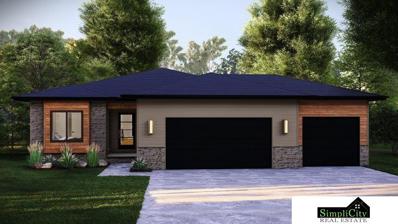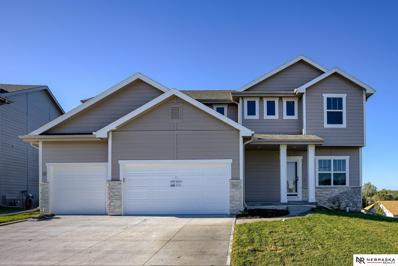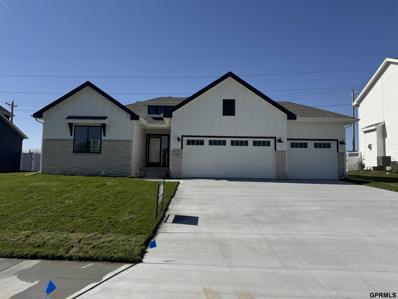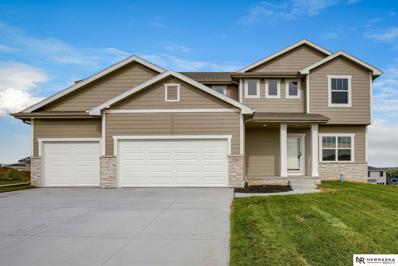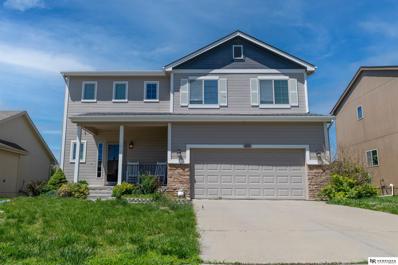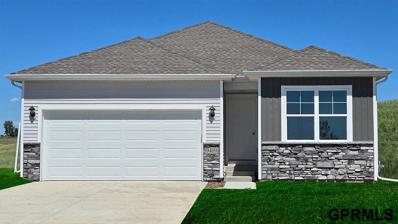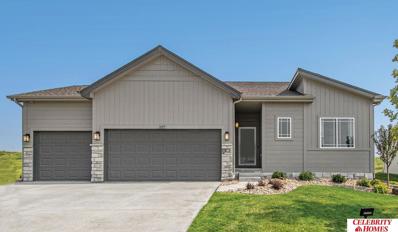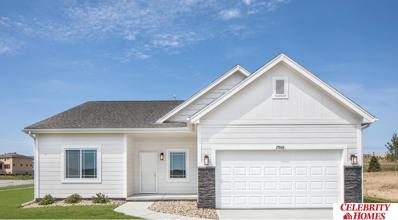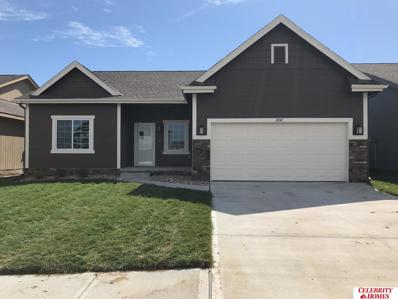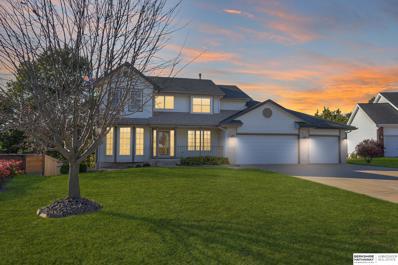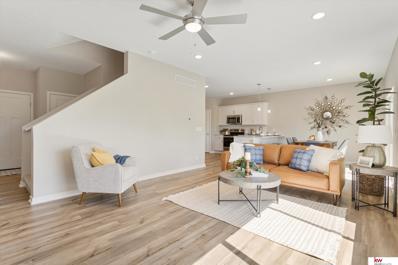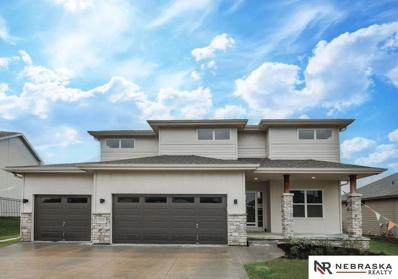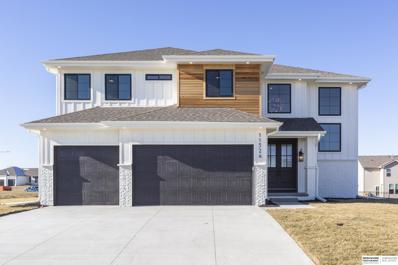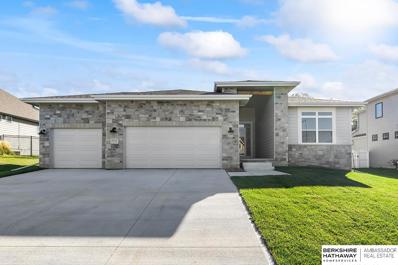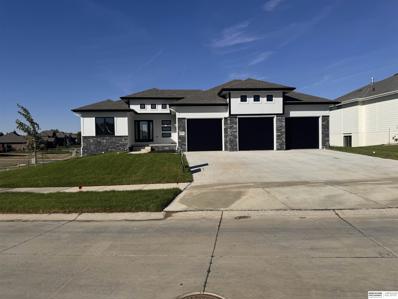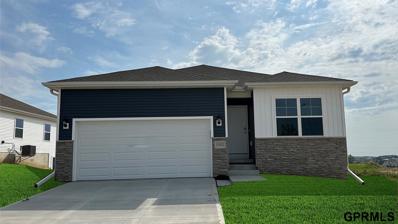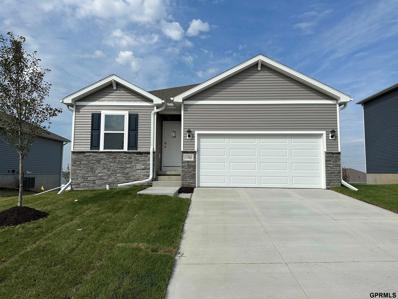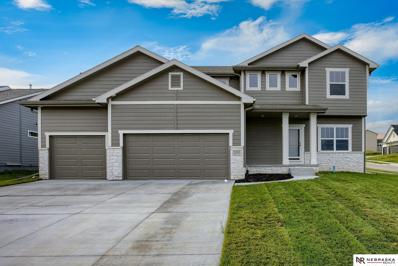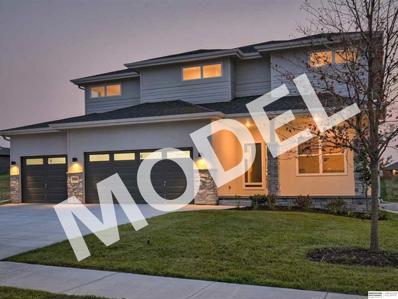Papillion NE Homes for Rent
- Type:
- Single Family
- Sq.Ft.:
- 1,151
- Status:
- Active
- Beds:
- 3
- Lot size:
- 0.28 Acres
- Year built:
- 2023
- Baths:
- 2.00
- MLS#:
- 22414903
- Subdivision:
- Seventy Two Place
ADDITIONAL INFORMATION
MODEL HOME BY HALLMARK HOMES. NOT FOR SALE. Price does NOT include a finished basement. This model home features a cathedral ceiling, open concept living area, Quartz countertops, a gas range, stainless steel appliances, LVP flooring, and white Squire kitchen cabinets. This ranch style home conveniently has a finished basement, 3 bedrooms on the main floor (2 in basement), 2 bathrooms on the main floor (1 in basement), 3 car garage, Slate cabinets with Quartz in all bathrooms, Sierra Pacific windows, vinyl siding, 2x6" walls, and a high efficiency blown in insulation package. Optional finished basement can include a 4th & 5th bedroom, 3rd bathroom & large utility/storage room.
- Type:
- Single Family
- Sq.Ft.:
- 2,376
- Status:
- Active
- Beds:
- 4
- Lot size:
- 0.26 Acres
- Year built:
- 2024
- Baths:
- 3.00
- MLS#:
- 22415039
- Subdivision:
- Granite Falls North
ADDITIONAL INFORMATION
The Quartz Farmhouse by Richland Homes is a stunning embodiment of modern luxury and classic charm. This spacious residence features four beautifully designed bedrooms, offering ample space for family and guests. The home includes a three-car garage, providing generous storage and parking options. The home's exterior exudes timeless farmhouse appeal, while the interior boasts contemporary finishes and an open-concept layout, perfect for both entertaining and everyday living. Discover the perfect blend of style and convenience in the Quartz Farmhouse by Richland Homes.
- Type:
- Single Family
- Sq.Ft.:
- 2,483
- Status:
- Active
- Beds:
- 5
- Lot size:
- 0.23 Acres
- Year built:
- 2024
- Baths:
- 3.00
- MLS#:
- 22414633
- Subdivision:
- Belterra
ADDITIONAL INFORMATION
D.R. Horton, Americaâ??s Builder, presents the Roland plan. The Roland provides 5 Bedrooms & 3 Bathrooms in an open ranch-style home. The Roland offers a Finished Basement providing nearly 2,500 sqft of total living space! In the main living area, you'll find a large kitchen island overlooking the Dining area and Great Room. The beautiful Kitchen includes a spacious Pantry. The Primary bedroom offers a large Walk-In closet as well as an ensuite bathroom with dual vanity sink. There are 2 Bedrooms & the 2nd bath split from the Primary at the front of the home while the private 4th bed can be found tucked away near the Laundry Room-perfect for guests! In the Finished Lower Level, you'll find a living area as well as the 5th Bed and 3rd Full Bath! All D.R. Horton Nebraska homes include our Americaâ??s Smart Homeâ?¢ Technology. This home is currently under construction. Photos may be similar but not necessarily of subject property, including interior and exterior colors, finishes & appliances.
- Type:
- Single Family
- Sq.Ft.:
- 2,219
- Status:
- Active
- Beds:
- 4
- Lot size:
- 0.21 Acres
- Year built:
- 2024
- Baths:
- 3.00
- MLS#:
- 22414626
- Subdivision:
- Belterra
ADDITIONAL INFORMATION
MOVE-IN READY! D.R. Horton, Americaâ??s Builder, presents the Abbott. The Abbott provides 4 bedrooms and 3 full baths in a single-level, open living space with a Finished Basement. This home includes over 2,200 square feet of total living space! In the main living area, you'll find a large kitchen Island overlooking the Dining area and Great Room. The Kitchen includes Quartz Countertops and a spacious Walk-In Pantry. In the Primary bedroom youâ??ll find a large Walk-In Closet, as well as an ensuite Bathroom with dual vanity sink and walk-in shower. Two additional Large Bedrooms and the second full Bathroom are split from the Primary Bedroom at the opposite side of the home. Heading into the Finished lower level, youâ??ll find the Fourth Bedroom, a full Bathroom, and spacious additional living area! All D.R. Horton Nebraska homes include our Americaâ??s Smart Homeâ?¢ Technology. Photos may be similar but not necessarily of subject property.
- Type:
- Other
- Sq.Ft.:
- 2,268
- Status:
- Active
- Beds:
- 4
- Lot size:
- 0.21 Acres
- Year built:
- 2024
- Baths:
- 3.00
- MLS#:
- 22414622
- Subdivision:
- ASHBURY HILLS REPLAT ONE
ADDITIONAL INFORMATION
Welcome to The Stockwell plan at Ashbury Hills, offering 4 bedrooms and 3 bathrooms where luxury meets comfort in this stunning villa community. This exquisite home features a thoughtfully designed open floor plan with high-end finishes throughout. The main level boasts a spacious great room with a cozy fireplace, perfect for entertaining. The gourmet kitchen is a chef's dream with stainless steel appliances, quartz countertops, and an expansive island. Retreat to the master suite with a spa-like en-suite bathroom and walk-in closet. The lower level offers additional living space with a large recreation room, perfect for family gatherings. Enjoy the serene outdoors on your private patio. As a resident of Ashbury Hills, you'll have exclusive access to the community clubhouse, sparkling pool, and pickleball courts. This villa is conveniently located near top-rated schools, shopping, and dining. Don't miss the opportunity to make this dream home yours. Home should start in June 2024
- Type:
- Single Family
- Sq.Ft.:
- 2,750
- Status:
- Active
- Beds:
- 5
- Lot size:
- 0.21 Acres
- Year built:
- 2024
- Baths:
- 3.00
- MLS#:
- 22414344
- Subdivision:
- Lions Gate
ADDITIONAL INFORMATION
The Edison by The Home Company is a modern two-story home featuring a three-car garage and a welcoming front porch. This floorplan has a very open concept, plenty of natural light throughout the kitchen and living areas as well as a great drop zone for storage. The second-floor has four bedrooms, including the owner suite which features a spacious seating area in addition to a owner bath and walk-in closet.
- Type:
- Single Family
- Sq.Ft.:
- 1,698
- Status:
- Active
- Beds:
- 3
- Lot size:
- 0.25 Acres
- Year built:
- 2024
- Baths:
- 2.00
- MLS#:
- 22414326
- Subdivision:
- SUMTUR CROSSING
ADDITIONAL INFORMATION
DON'T MISS THIS JUBILEE PLAN FROM REGENCY HOMES! THIS RANCH HOME FEATURES LARGE GORGEOUS WINDOWS PAIRED WITH 11' CEILINGS TO BRING THE OUTSIDE IN TO YOU! LARGE PRIMARY SUITE WITH BOXED CEILING; LARGE WALK-IN CLOSET; EN SUITE WITH DOUBLE SINKS AND WALK-IN TILE SHOWER AND QUARTZ COUNTERTOPS. KITCHEN FEATURES QUARTZ COUNTERS, PAINTED CABINETS, AND LARGE ISLAND PLUS AN ADJACENT DINETTE. THIS HOME IS GREAT FOR ENTERTAINING! ESTIMATED COMPLETION DATE IS SEPT. 2024 This Home will be getting a Vinyl Fence with this price !.
- Type:
- Single Family
- Sq.Ft.:
- 2,750
- Status:
- Active
- Beds:
- 5
- Lot size:
- 0.28 Acres
- Year built:
- 2023
- Baths:
- 3.00
- MLS#:
- 22414245
- Subdivision:
- Sumtur Crossing
ADDITIONAL INFORMATION
Welcome home to the â??Edisonâ?? by The Home Company. This home sits on a walk-out lot with 5 bedrooms, 2.5 baths, and a 3 car garage. Extended front porch with beautiful trim-wrapped columns. 2,750 square feet of open efficient space with a main floor bedroom perfect for an office or guest bedroom. Picture windows and a beautiful tile and shiplap fireplace with painted shelves in the great room. Large drop zone off garage. Open kitchen with hidden pantry and stainless appliances. Large ownerâ??s suite with sitting room and ownerâ??s 3/4 bath with a tiled walk-in shower. Dual vanities in both 2nd floor baths. Passive radon and sprinkler included.
- Type:
- Single Family
- Sq.Ft.:
- 1,978
- Status:
- Active
- Beds:
- 4
- Lot size:
- 0.16 Acres
- Year built:
- 2012
- Baths:
- 3.00
- MLS#:
- 22414155
- Subdivision:
- Clearwater Falls
ADDITIONAL INFORMATION
NO SHOWINGS UNTIL FURTHER NOTICE. Welcome to your dream home in Clearwater Falls! With a little TLC This charming 2-story residence, nestled in the popular subdivision, Back deck perfect for relaxation and entertainment. The open floor plan boasts a spacious eat-in kitchen, stainless steel appliances, and a convenient pantry. Upstairs, find four generously sized bedrooms, including a beautiful primary suite with a huge walk-in closet and 3/4 bath. The second-floor laundry add convenience. Spacious unfinished basement open up an endless opportunities. Birchwood Park, with its playground and sports courts, is within walking distance. Don't miss out! call to schedule your showing today!
- Type:
- Single Family
- Sq.Ft.:
- 1,442
- Status:
- Active
- Beds:
- 3
- Lot size:
- 0.25 Acres
- Year built:
- 2024
- Baths:
- 2.00
- MLS#:
- 22414114
- Subdivision:
- Belterra
ADDITIONAL INFORMATION
D.R. Horton, Americaâ??s Builder, presents the Abbott. The Abbott provides 3 bedrooms and 2 full baths in a single-level, open living space. In the main living area, you'll find a large kitchen Island overlooking the Dining area and Great Room. The Kitchen includes Quartz Countertops and a spacious Walk-In Pantry. In the Primary bedroom youâ??ll find a large Walk-In Closet, as well as an ensuite Bathroom with dual vanity sink and walk-in shower. Two additional Large Bedrooms and the second full Bathroom are split from Primary Bedroom on opposite side of the home. All D.R. Horton Nebraska homes include our Americaâ??s Smart Homeâ?¢ Technology and comes with an industry-leading suite of smart products. Video doorbell, garage door control, lighting, door lock, thermostat, and voice - all controlled through one convenient app! This home is currently under construction. Photos may be similar but not necessarily of subject property, including interior and exterior colors, finishes and appliances.
- Type:
- Single Family
- Sq.Ft.:
- 1,879
- Status:
- Active
- Beds:
- 3
- Lot size:
- 0.25 Acres
- Year built:
- 2024
- Baths:
- 2.00
- MLS#:
- 22414081
- Subdivision:
- SCHRAM 108
ADDITIONAL INFORMATION
Welcome to The Jordan by Celebrity Homes. INTRODUCING our new exclusive â??Welcoming Patioâ??! The perfect place to gather with family and neighbors, and it is more spacious than a front porch! This Ranch Design offers 3 bedrooms on the main floor (2 on one side, 1 on the other) With privacy for the Ownerâ??s Suite! The JORDAN Design has a spacious main floor Gathering Room leading into an Eat-In Island Kitchen and Dining Area. And with Raised Ceilings towering over 9â??, the main floor seems even more spacious. Need even more space, YOU GOT IT with a Finished Rec Room in the Basement. Ownerâ??s Suite is appointed with a walk-in closet, ¾ Privacy Bath Design with a Dual Vanity. Features of this 3 Bedroom, 2 Bath Home Includes: 2 Car Garage with a Garage Door Opener, Refrigerator, Washer/Dryer Package, Quartz Countertops, Luxury Vinyl Panel Flooring (LVP) Package, Sprinkler System, Extended 2-10 Warranty Program, 3/4 Bath Rough-In, Professionally Installed Blinds, & that's just the start
- Type:
- Other
- Sq.Ft.:
- 1,421
- Status:
- Active
- Beds:
- 2
- Lot size:
- 0.25 Acres
- Year built:
- 2024
- Baths:
- 2.00
- MLS#:
- 22414073
- Subdivision:
- Schram 108
ADDITIONAL INFORMATION
Welcome to The Mirada Patio Home a LIFESTYLE Villa by Celebrity Homes. NO Stairs but plenty of spacious living. Entering you will pass a front bedroom and The Miradaâ??s Pocket Office. While discovering the Gathering Room you will be surprised by all of the space and windows! The Eat In Island Kitchen has a walk-in pantry and flows into a dining area which shares a view into the main room. The Ownerâ??s Suite is appointed with a walk-in closet, linen closet, ¾ Privacy Bath Design and a Dual Vanity. Features of this 2 PLUS Bedroom, 2 Bath Villa Include: Oversized 2 Car Garage with Garage Door Opener, Refrigerator, Washer/Dryer Package, Quartz Countertops, LVP Flooring Package, Sprinkler System, Extended 2-10 Warranty Program, Professionally Installed Blinds, and thatâ??s just the start! And donâ??t forget with Villa living, Snow Removal, Lawn Maintenance & Care, even Trash Removal are all part of HOA! (Pictures of Model Home) Price may reflect promotional discounts, if applicable
- Type:
- Other
- Sq.Ft.:
- 1,421
- Status:
- Active
- Beds:
- 2
- Lot size:
- 0.25 Acres
- Year built:
- 2024
- Baths:
- 2.00
- MLS#:
- 22414072
- Subdivision:
- Schram 108
ADDITIONAL INFORMATION
Welcome to The Mirada Patio Home a LIFESTYLE Villa by Celebrity Homes. NO Stairs but plenty of spacious living. Entering you will pass a front bedroom and The Miradaâ??s Pocket Office. While discovering the Gathering Room you will be surprised by all of the space and windows! The Eat In Island Kitchen has a walk-in pantry and flows into a dining area which shares a view into the main room. The Ownerâ??s Suite is appointed with a walk-in closet, linen closet, ¾ Privacy Bath Design and a Dual Vanity. Features of this 2 PLUS Bedroom, 2 Bath Villa Include: Oversized 2 Car Garage with Garage Door Opener, Refrigerator, Washer/Dryer Package, Quartz Countertops, LVP Flooring Package, Sprinkler System, Extended 2-10 Warranty Program, Professionally Installed Blinds, and thatâ??s just the start! And donâ??t forget with Villa living, Snow Removal, Lawn Maintenance & Care, even Trash Removal are all part of HOA! (Pictures of Model Home) Price may reflect promotional discounts, if applicable
- Type:
- Other
- Sq.Ft.:
- 1,421
- Status:
- Active
- Beds:
- 2
- Lot size:
- 0.25 Acres
- Year built:
- 2024
- Baths:
- 2.00
- MLS#:
- 22414071
- Subdivision:
- Schram 108
ADDITIONAL INFORMATION
Welcome to The Mirada Patio Home a LIFESTYLE Villa by Celebrity Homes. NO Stairs but plenty of spacious living. Entering you will pass a front bedroom and The Miradaâ??s Pocket Office. While discovering the Gathering Room you will be surprised by all of the space and windows! The Eat In Island Kitchen has a walk-in pantry and flows into a dining area which shares a view into the main room. The Ownerâ??s Suite is appointed with a walk-in closet, linen closet, ¾ Privacy Bath Design and a Dual Vanity. Features of this 2 PLUS Bedroom, 2 Bath Villa Include: Oversized 2 Car Garage with Garage Door Opener, Refrigerator, Washer/Dryer Package, Quartz Countertops, LVP Flooring Package, Sprinkler System, Extended 2-10 Warranty Program, Professionally Installed Blinds, and thatâ??s just the start! And donâ??t forget with Villa living, Snow Removal, Lawn Maintenance & Care, even Trash Removal are all part of HOA! (Pictures of Model Home) Price may reflect promotional discounts, if applicable
- Type:
- Single Family
- Sq.Ft.:
- 3,333
- Status:
- Active
- Beds:
- 5
- Lot size:
- 0.25 Acres
- Year built:
- 2002
- Baths:
- 4.00
- MLS#:
- 22415306
- Subdivision:
- Hunter'S Ridge
ADDITIONAL INFORMATION
Welcome to this stunning 5-bedroom, 4-bathroom home, beautifully designed with a grand two-story entry that invites you in. Spanning 3,300 square feet, the open-concept seamlessly combines style and function. The newly refreshed interior features fresh paint and new carpeting throughout, adding a modern touch to every room. The spacious primary suite is a luxurious retreat, complete with a large walk-in closet and a beautiful bathroom. Pamper yourself in the oversized whirlpool tub or the sleek tiled shower, complemented by a double-sink vanity and recessed ceiling. Entertain in the walkout basement, which boasts a wet bar, perfect for gatherings. Step outside to a brand-new deck, ideal for enjoying serene westward views, sunsets or stargazing. This home also benefits from its prime location in a quiet cul-de-sac, sitting high for captivating views and just minutes from Papillion's vibrant shopping, dining and entertainment. Donâ??t miss the chance to make this exquiste property yours!
- Type:
- Single Family
- Sq.Ft.:
- 2,591
- Status:
- Active
- Beds:
- 5
- Lot size:
- 0.29 Acres
- Year built:
- 2024
- Baths:
- 4.00
- MLS#:
- 22413442
- Subdivision:
- Belterra
ADDITIONAL INFORMATION
**LESS THAN 60 DAYS FROM COMPLETION!** This gorgeous lot in popular Papillion subdivision, Belterra, coupled with a custom home by THI Builders has everything you could wish for! The Hampton plan (as shown here) includes 5 bedrooms, 4 bathrooms, AND a fully finished basement! LVP flooring throughout the main floor! The kitchen features a stunning quartz countertop overhang that is perfect for dining & any special occasion. Pantry & a drop zone off of the 3-car garage. All stainless steel GE appliances in the kitchen are included! 2nd level includes 4 huge bedrooms, & a large primary bedroom ensuite w/ an enormous walk-in closet connecting to the 2nd floor laundry room! The finished basement includes a 5th bedroom w/ a full bath, located next to a huge carpeted rec room. Come see what all the buzz is about with this amazing floor plan! Photos of a similar model. House will be completed by end of 2024.
- Type:
- Single Family
- Sq.Ft.:
- 2,426
- Status:
- Active
- Beds:
- 4
- Lot size:
- 0.3 Acres
- Year built:
- 2024
- Baths:
- 3.00
- MLS#:
- 22413249
- Subdivision:
- North Shore
ADDITIONAL INFORMATION
Introducing the stunning Haven plan by PineCrest Homes, situated in the tranquil North Shore neighborhood on a desirable cul-de-sac lot. This exquisite residence boasts 4 spacious bedrooms, 2.5 Baths, and a 3 car fully insulated garage, providing ample space for both family living and storage. As you enter, you'll be greeted by the Elegant LVP flooring that spans throughout the main level, offering both durability and style. The open-concept layout seamlessly connects the living areas, perfect for entertaining and everyday living. The heart of the home features a modern kitchen equipped with sleek stainless steel appliances and quartz countertops. The Inviting living room is highlighted by a beautiful stone fireplace and large windows, creating a cozy ambiance for gatherings or quiet evenings. Enjoy the nearby lake and walking trail or relax on the extended outdoor patio. This home is a perfect blend of luxury and functionality! Estimated Completion October 2024.
- Type:
- Single Family
- Sq.Ft.:
- 3,715
- Status:
- Active
- Beds:
- 4
- Lot size:
- 0.37 Acres
- Baths:
- 5.00
- MLS#:
- 22423903
- Subdivision:
- Ashbury Hills
ADDITIONAL INFORMATION
Contract Pending SSDL. Proudly presenting the Florence floor plan by Colony Custom Homes! This spacious 2-story home features 4 bedrooms, 4 bathrooms, and a 3-car garage. This 2-story floor plan has an open floor plan with an office/flex room on the main floor. Upstairs, you'll find a primary suite with a gorgeous walk-in shower, double vanities, and a large walk-in closet. The additional 3 bedrooms and laundry are also upstairs.
- Type:
- Single Family
- Sq.Ft.:
- 2,746
- Status:
- Active
- Beds:
- 4
- Lot size:
- 0.25 Acres
- Year built:
- 2024
- Baths:
- 3.00
- MLS#:
- 22412492
- Subdivision:
- North Shore
ADDITIONAL INFORMATION
Welcome to your dream home in a prime location, steps from a serene lake with a beautiful walking trail and within the sought-after Papillion School District. This stunning new Pine Crest ranch offers an open floor plan and a fully finished basement providing ample space and comfort for your family. Featuring 4 bedroom and 3 baths, this home boasts a striking stone front and a large 3 car garage. The covered private patio is perfect for outdoor entertaining or simply enjoying a quiet evening. The expansive great room is highlighted by a contemporary stone fireplace and ceiling beams creating a warm and inviting atmosphere. The gourmet kitchen is a chefâ??s delight and throughout the home, youâ??ll find incredible amenities and thoughtful details for modern living. The primary suite is a retreat with gorgeous tiled walk-in shower and large closet that leads to the laundry room. Donâ??t miss this opportunity to own a home that combines elegance, functionality, and an unbeatable location.
- Type:
- Single Family
- Sq.Ft.:
- 3,408
- Status:
- Active
- Beds:
- 4
- Lot size:
- 0.3 Acres
- Year built:
- 2024
- Baths:
- 3.00
- MLS#:
- 22412539
- Subdivision:
- Shadow Lake 2
ADDITIONAL INFORMATION
Large, corner, walk-out basement lot that backs to an grassy out-lot that won't be developed, in the popular Shadow Lake 2 subdivision. Open ranch plan, with an oversized, 3 car garage. Spectacular finished basement with lots of windows making it not feel like a basement. This plan features a large walk-in pantry and dinette space. 14x16 Covered Composite Deck. Features a coffee bar off the Primary bdrm. You'll love the spa like Primary Bath with deep soaking tub, large walk-in shower with bench seat & 2 shower heads, 2 large vanities and a linen cabinet - plus a cabinet over the stool. Life changing to have the Primary Bedroom walk-in closet with access to the laundry room w/sink and folding cab. Large Rec Rm & Wet Bar in bsmt. There was a lot of thought put into this plan. +95% Gas Furn., BIB high density sidewall insulation R-22, R-50 Attic.
- Type:
- Single Family
- Sq.Ft.:
- 2,483
- Status:
- Active
- Beds:
- 5
- Lot size:
- 0.21 Acres
- Year built:
- 2024
- Baths:
- 3.00
- MLS#:
- 22411907
- Subdivision:
- Belterra
ADDITIONAL INFORMATION
D.R. Horton, Americaâ??s Builder, presents the Roland plan. The Roland provides 5 Bedrooms & 3 Bathrooms in an open ranch-style home. The Roland offers a Finished Basement providing nearly 2,500 sqft of total living space! In the main living area, you'll find a large kitchen island overlooking the Dining area and Great Room. The beautiful Kitchen includes a spacious Pantry. The Primary bedroom offers a large Walk-In closet as well as an ensuite bathroom with dual vanity sink. There are 2 Bedrooms & the 2nd bath split from the Primary at the front of the home while the private 4th bed can be found tucked away near the Laundry Room-perfect for guests! In the Finished Lower Level, you'll find a living area as well as the 5th Bed and 3rd Full Bath! All D.R. Horton Nebraska homes include our Americaâ??s Smart Homeâ?¢ Technology. This home is currently under construction. Photos may be similar but not necessarily of subject property, including interior and exterior colors, finishes & appliances.
- Type:
- Single Family
- Sq.Ft.:
- 2,483
- Status:
- Active
- Beds:
- 5
- Lot size:
- 0.18 Acres
- Year built:
- 2024
- Baths:
- 3.00
- MLS#:
- 22411906
- Subdivision:
- Belterra
ADDITIONAL INFORMATION
D.R. Horton, Americaâ??s Builder, presents the Roland plan. The Roland provides 5 Bedrooms & 3 Bathrooms in an open ranch-style home. The Roland offers a WALKOUT Finished Basement providing nearly 2,500 sqft of total living space! In the main living area, you'll find a large kitchen island overlooking the Dining area and Great Room. The beautiful Kitchen includes a spacious Pantry. The Primary bedroom offers a large Walk-In closet as well as an ensuite bathroom with dual vanity sink. There are 2 Bedrooms & the 2nd bath split from the Primary at the front of the home while the private 4th bed can be found tucked away near the Laundry Room-perfect for guests! In the Finished Lower Level, you'll find a living area as well as the 5th Bed and 3rd Full Bath! All D.R. Horton Iowa homes include our Americaâ??s Smart Homeâ?¢ Technology. Photos may be similar but not necessarily of subject property, including interior and exterior colors, finishes & appliances.
- Type:
- Single Family
- Sq.Ft.:
- 2,750
- Status:
- Active
- Beds:
- 5
- Lot size:
- 0.26 Acres
- Year built:
- 2024
- Baths:
- 3.00
- MLS#:
- 22411335
- Subdivision:
- Sumtur Crossing
ADDITIONAL INFORMATION
Contract Pending.On the market with a 24hr first right of refusal. The Edison by The Home Company is a modern two-story home featuring a three-car garage and a welcoming front porch. This floor plan has a very open-concept, plenty of natural light throughout the kitchen and living areas as well as a great drop zone for storage. The second-floor has four bedrooms, including the owner suite which features a spacious seating area in addition to a owner bath and walk-in closet.
Open House:
Thursday, 11/14 12:00-4:00PM
- Type:
- Single Family
- Sq.Ft.:
- 2,426
- Status:
- Active
- Beds:
- 4
- Lot size:
- 0.32 Acres
- Year built:
- 2020
- Baths:
- 3.00
- MLS#:
- 22411104
- Subdivision:
- Granite Lake
ADDITIONAL INFORMATION
“Model Home Not For Sale” Gorgeous Pine Crest 2 story "Haven" located in Granite Lake. Modern exterior, and stunning, fresh interior. Wood floors, large kitchen with quartz counters, large pantry, island, and modern lighting package. Open family room has large windows and cozy fireplace. Four bedrooms upstairs and second floor laundry for convenience. Three car garage with smart garage door openers. Models open 12-4 Thursday - Sunday
- Type:
- Land
- Sq.Ft.:
- n/a
- Status:
- Active
- Beds:
- n/a
- Lot size:
- 0.33 Acres
- Baths:
- MLS#:
- 22410885
- Subdivision:
- Granite Creek East
ADDITIONAL INFORMATION
Welcome home to Granite Creek East! One of the most desirable neighborhoods in Sarpy County, you won't want to miss the opportunity to build your dream home here. With easy access to anywhere in the Omaha metro area, not to mention surrounding cities, it's the perfect location to put down roots. Walking distance to restaurants, shops, Papillion Landing, and so much more! Marvin Integrity, Zipwall, Trane, Kohler, RESCheck energy efficient certified. Call today for the extensive lot inventory list in Papillion, Gretna, Bennington, Elkhorn, and more!!! *Lot prices subject to change based on total build costs and/or developer price revisions.

The data is subject to change or updating at any time without prior notice. The information was provided by members of The Great Plains REALTORS® Multiple Listing Service, Inc. Internet Data Exchange and is copyrighted. Any printout of the information on this website must retain this copyright notice. The data is deemed to be reliable but no warranties of any kind, express or implied, are given. The information has been provided for the non-commercial, personal use of consumers for the sole purpose of identifying prospective properties the consumer may be interested in purchasing. The listing broker representing the seller is identified on each listing. Copyright 2024 GPRMLS. All rights reserved.
Papillion Real Estate
The median home value in Papillion, NE is $407,954. This is higher than the county median home value of $295,800. The national median home value is $338,100. The average price of homes sold in Papillion, NE is $407,954. Approximately 70.84% of Papillion homes are owned, compared to 26.71% rented, while 2.45% are vacant. Papillion real estate listings include condos, townhomes, and single family homes for sale. Commercial properties are also available. If you see a property you’re interested in, contact a Papillion real estate agent to arrange a tour today!
Papillion, Nebraska has a population of 23,875. Papillion is less family-centric than the surrounding county with 37.71% of the households containing married families with children. The county average for households married with children is 38.97%.
The median household income in Papillion, Nebraska is $95,293. The median household income for the surrounding county is $88,408 compared to the national median of $69,021. The median age of people living in Papillion is 39.2 years.
Papillion Weather
The average high temperature in July is 86.4 degrees, with an average low temperature in January of 13 degrees. The average rainfall is approximately 32.4 inches per year, with 30.7 inches of snow per year.
