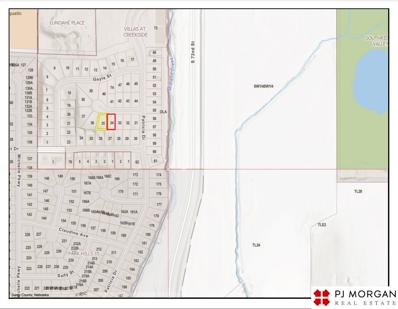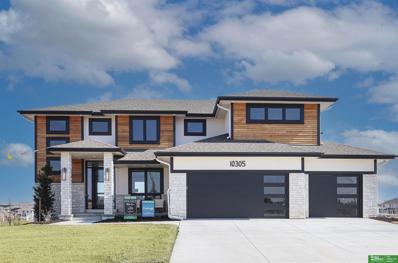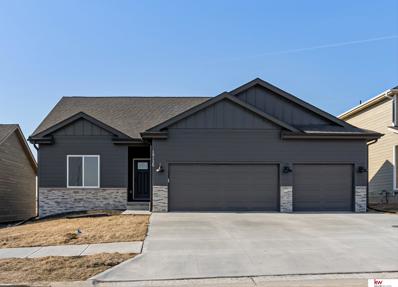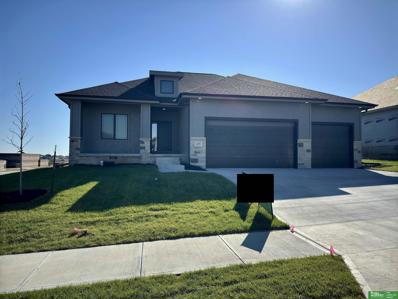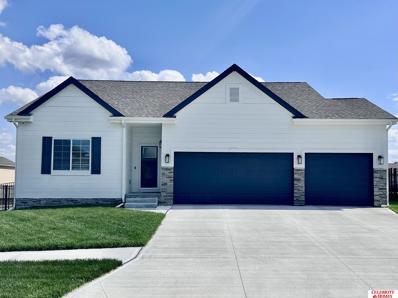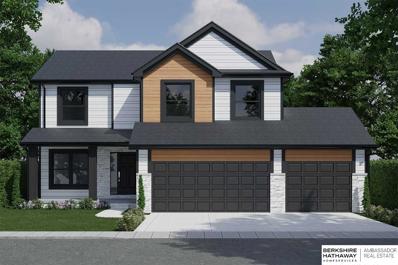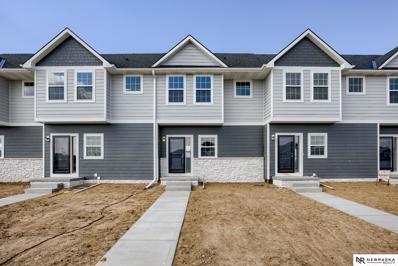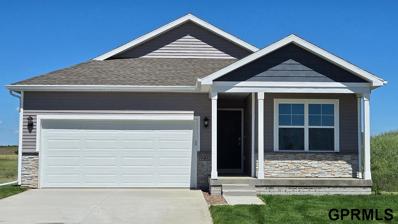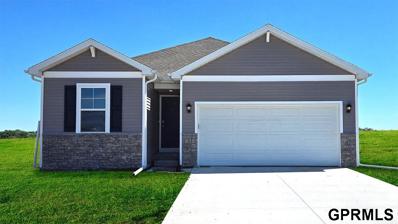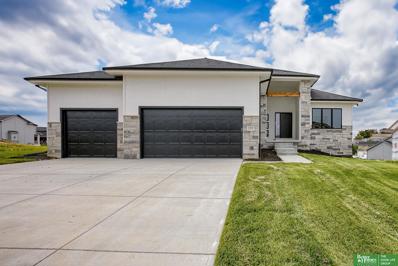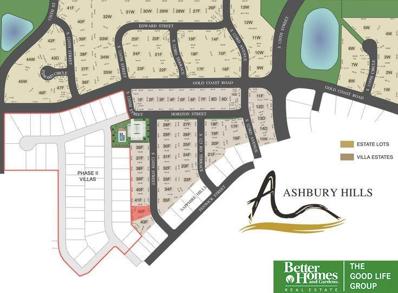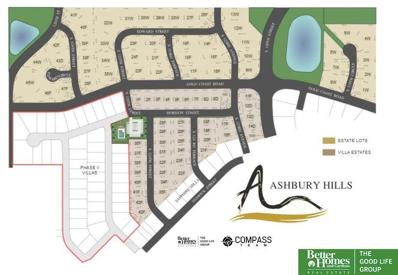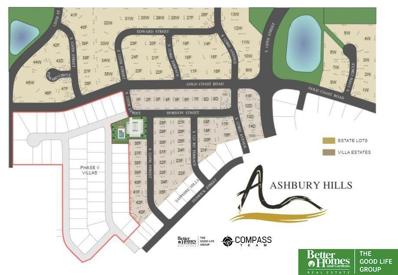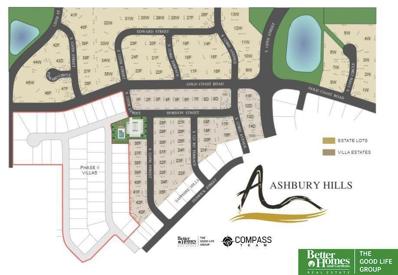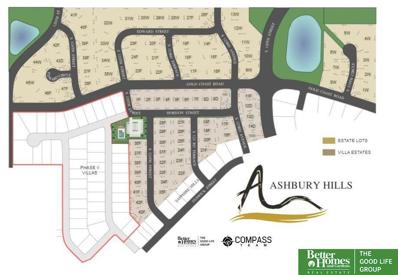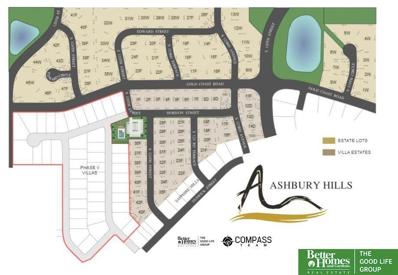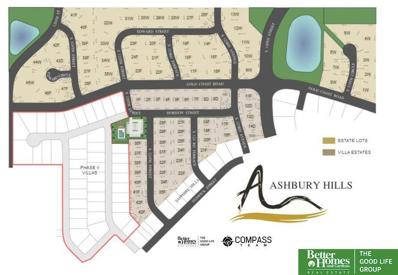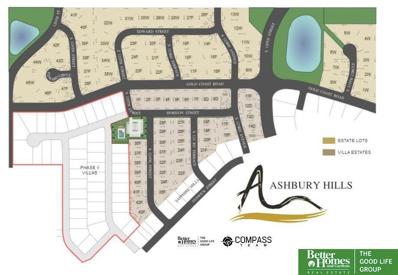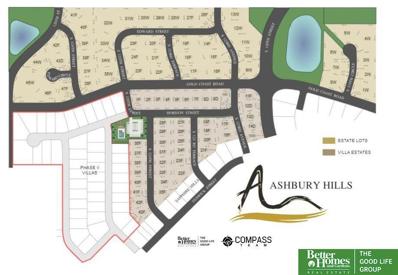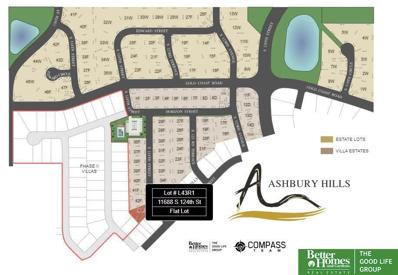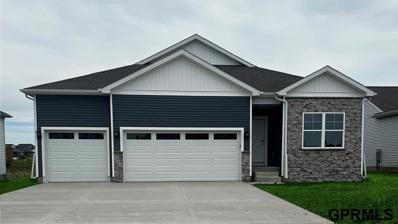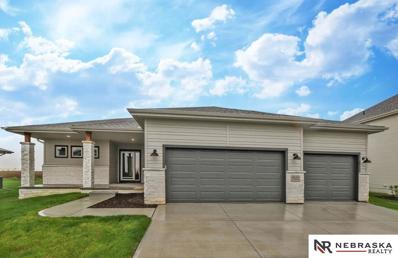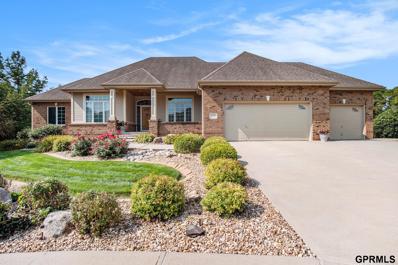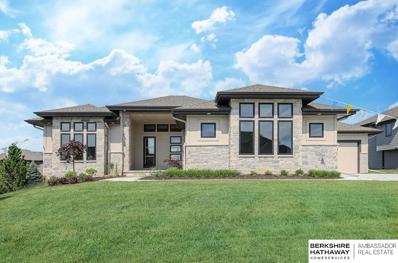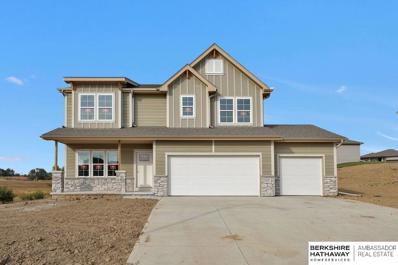Papillion NE Homes for Rent
- Type:
- Land
- Sq.Ft.:
- n/a
- Status:
- Active
- Beds:
- n/a
- Lot size:
- 0.18 Acres
- Baths:
- MLS#:
- 22418912
- Subdivision:
- Villas At Creekside
ADDITIONAL INFORMATION
Non-builder attached lot. Neighboring lot at 917 Arlene Circle is also available for sale. Set up for single family detached or attached home or duplex. Convenient location near 72nd Street and Hwy. 370.
- Type:
- Single Family
- Sq.Ft.:
- 3,215
- Status:
- Active
- Beds:
- 4
- Lot size:
- 0.3 Acres
- Year built:
- 2024
- Baths:
- 4.00
- MLS#:
- 22418876
- Subdivision:
- Ashbury Creek
ADDITIONAL INFORMATION
Woodland Homes newest popular Cabernet II elevation - the Contemporary. There is still time to make selections. Located in Aspen Creek North on an oversized lot - over 180 ft deep. Stop into the model home of this plan at 10305 S 191 Ave in Gretna's Aspen Creek North Development Saturdays and Sundays 12 PM - 4 PM
- Type:
- Single Family
- Sq.Ft.:
- 2,173
- Status:
- Active
- Beds:
- 4
- Lot size:
- 0.24 Acres
- Year built:
- 2024
- Baths:
- 3.00
- MLS#:
- 22418402
- Subdivision:
- LOT 37 BELTERRA
ADDITIONAL INFORMATION
Home completion November 2024. No backyard neighbors on a flat lot walking distance to Ashbury Hills elementary built by THI Builders. This home has all the high-end finishes, including stunning calcutta gold quartz countertops & Soft close drawers in the kitchen w/ a lovely overhang island in the kitchen, perfect for entertaining! LVP throughout living, dining, entry and laundry room. All Stainless-steel GE appliances are included. Main level has 3 bedrooms including the primary bedroom ensuite with a walk-in closet that flows right into the laundry room! Primary bath has double sinks and a fully tiled walk-in shower! Oh, & did I mention a sprinkler system and tankless water heater come standard too? Finished basement include a large rec room, 4th bedroom, 3rd bath and a HUGE storage area. Pictures are of similar home.
- Type:
- Single Family
- Sq.Ft.:
- 2,800
- Status:
- Active
- Beds:
- 4
- Lot size:
- 0.21 Acres
- Year built:
- 2024
- Baths:
- 3.00
- MLS#:
- 22418325
- Subdivision:
- ASHBURY HILLS
ADDITIONAL INFORMATION
Meet "Patricia", she sits on a walk out lot and features a 3-car garage, 4-bedrooms, 3-bathrooms and a finished lower level with a wet bar and large family room. "Patricia" has 1,708 sq.ft. finished on the main level and 1,092 sq.ft. finished in the lower level. Custom built cabinets throughout, stainless steel appliances, quartz countertops, an insulated garage, an active radon system, sprinklers, sod and a covered deck/patio are all included. She is excited to meet you! A.M.A. Estimated completion date is Oct. 8th, 2024. All photos are simulated with a similar floor plan and finishes.
- Type:
- Single Family
- Sq.Ft.:
- 1,533
- Status:
- Active
- Beds:
- 3
- Lot size:
- 0.25 Acres
- Baths:
- 2.00
- MLS#:
- 22417897
- Subdivision:
- Schram 108
ADDITIONAL INFORMATION
Welcome to The Concord by Celebrity Homes. Split bedroom Ranch Design that offers 3 bedrooms on the main floor (2 on one side, 1 on the other)â?¦privacy for the Ownerâ??s Suite. The Concord Design offers a surprisingly roomy main floor Gathering Room leading into an Eat-In Island Kitchen and Dining Area. Plenty of room in the lower level for a Rec Room, another Bedroom, and even another ¾ Bath! Ownerâ??s Suite is appointed with a walk-in closet, ¾ Privacy Bath Design with a Dual Vanity. Features of this 3 Bedroom, 2 Bath Home Include: 2 Car Garage with a Garage Door Opener, Refrigerator, Washer/Dryer Package, Quartz Countertops, Luxury Vinyl Panel Flooring (LVP) Package, Sprinkler System, Extended 2-10 Warranty Program, 3/4 Bath Rough-In, Professionally Installed Blinds, and thatâ??s just the start! (Pictures of Model Home) Price may reflect promotional discounts, if applicable.
- Type:
- Single Family
- Sq.Ft.:
- 2,310
- Status:
- Active
- Beds:
- 4
- Lot size:
- 0.3 Acres
- Year built:
- 2024
- Baths:
- 3.00
- MLS#:
- 22417420
- Subdivision:
- Ashbury Creek
ADDITIONAL INFORMATION
Sherwood Homes Hanover "24" 2-story plan. 3-car garage. Spacious and open kitchen, dinette, and great room. Large and inviting front porch. LVT floors throughout most of the main floor. Wide open concept. Quartz and granite counters throughout. Custom color lacquered cabinets. Luxurious tile in primary bath shower. 3 of the 4 bedrooms feature walk-in closets, with 2 walk-in closets in the Primary suite. Sitting room in Primary suite. All the latest finishes done in the most popular palette. Price includes first-year ProHome comprehensive warranty and 2/10 warranty, including transferable 10-year structural warranty!
- Type:
- Townhouse
- Sq.Ft.:
- 1,177
- Status:
- Active
- Beds:
- 2
- Lot size:
- 0.03 Acres
- Year built:
- 2023
- Baths:
- 2.00
- MLS#:
- 22417315
- Subdivision:
- Belle Lago
ADDITIONAL INFORMATION
Introducing the Copper floorplan, The Home Company's 2 bedroom walkup townhomes, featuring a 2 car built-in garage. Main floor features spacious open-concept living room, kitchen and dining room with LVP flooring. Upstairs is the owner's suite with walk-in closet and private 3/4 bath. Secondary bedroom also boasts a walk-in closet. Additionally, there's a full bath and convenient 2nd floor laundry. Easy living with snow and lawn maintenance provided. Interior photos of similar home
- Type:
- Single Family
- Sq.Ft.:
- 2,219
- Status:
- Active
- Beds:
- 4
- Lot size:
- 0.25 Acres
- Year built:
- 2024
- Baths:
- 3.00
- MLS#:
- 22417226
- Subdivision:
- Belterra
ADDITIONAL INFORMATION
D.R. Horton, Americaâ??s Builder, presents the Abbott. The Abbott provides 4 bedrooms and 3 full baths in a single-level, open living space with a Finished Basement. This home includes over 2,200 square feet of total living space! In the main living area, you'll find a large kitchen Island overlooking the Dining area and Great Room. The Kitchen includes Quartz Countertops and a spacious Walk-In Pantry. In the Primary bedroom youâ??ll find a large Walk-In Closet, as well as an ensuite Bathroom with dual vanity sink and walk-in shower. Two additional Large Bedrooms and the second full Bathroom are split from the Primary Bedroom at the opposite side of the home. Heading into the Finished lower level, youâ??ll find the Fourth Bedroom, a full Bathroom, and spacious additional living area! All D.R. Horton Nebraska homes include our Americaâ??s Smart Homeâ?¢ Technology. Photos may be similar but not necessarily of subject property.
- Type:
- Single Family
- Sq.Ft.:
- 2,219
- Status:
- Active
- Beds:
- 4
- Lot size:
- 0.29 Acres
- Year built:
- 2024
- Baths:
- 3.00
- MLS#:
- 22417224
- Subdivision:
- Belterra
ADDITIONAL INFORMATION
D.R. Horton, Americaâ??s Builder, presents the Abbott. The Abbott provides 4 bedrooms and 3 full baths in a single-level, open living space with a Finished Basement. This home includes over 2,200 square feet of total living space! In the main living area, you'll find a large kitchen Island overlooking the Dining area and Great Room. The Kitchen includes Quartz Countertops and a spacious Walk-In Pantry. In the Primary bedroom youâ??ll find a large Walk-In Closet, as well as an ensuite Bathroom with dual vanity sink and walk-in shower. Two additional Large Bedrooms and the second full Bathroom are split from the Primary Bedroom at the opposite side of the home. Heading into the Finished lower level, youâ??ll find the Fourth Bedroom, a full Bathroom, and spacious additional living area! All D.R. Horton Nebraska homes include our Americaâ??s Smart Homeâ?¢ Technology. This home is currently under construction. Photos may be similar but not necessarily of subject property.
- Type:
- Single Family
- Sq.Ft.:
- 3,574
- Status:
- Active
- Beds:
- 5
- Lot size:
- 0.23 Acres
- Year built:
- 2024
- Baths:
- 3.00
- MLS#:
- 22417021
- Subdivision:
- Sumtur Crossing
ADDITIONAL INFORMATION
Meet Tyler from Hildy Homes. He sits on a DAYLIGHT LOT and has all the handsome finishes you've come to love (quartz, shiplap, ceramic tile, custom built cabinetry with soft close doors and drawers in the kitchen, stainless steel appliances, aluminum clad Pella windows, comfort height toilets and many upgrades). Tyler has a 3 CAR GARAGE with 1,854 sq. ft finished on the main level. Lower level has 1,720 sq. ft finished with two additional bedrooms, flex room, family room with wet bar & 3/4 bath. This guy also gives you peace of mind with a 1 year builder's warranty. (A.M.A).
- Type:
- Land
- Sq.Ft.:
- n/a
- Status:
- Active
- Beds:
- n/a
- Lot size:
- 0.22 Acres
- Baths:
- MLS#:
- 22416445
- Subdivision:
- Ashbury Hills
ADDITIONAL INFORMATION
Non-Builder Attached Lot in Ashbury Hills. Villa Community, HOA $150/Month provides Snow Removal, Lawn Care, Garbage Services, Internet.
- Type:
- Land
- Sq.Ft.:
- n/a
- Status:
- Active
- Beds:
- n/a
- Lot size:
- 0.22 Acres
- Baths:
- MLS#:
- 22416443
- Subdivision:
- Ashbury Hills
ADDITIONAL INFORMATION
Non-Builder attached lot in Ashbury Hills- Villa Community HOA $150 per Month includes Snow Removal, Lawn Care, Garbage Services & Internet.
- Type:
- Land
- Sq.Ft.:
- n/a
- Status:
- Active
- Beds:
- n/a
- Lot size:
- 0.22 Acres
- Baths:
- MLS#:
- 22416441
- Subdivision:
- Ashbury Hills
ADDITIONAL INFORMATION
Non-Builder attached lot in Ashbury Hills- Villa Community HOA $150 per Month includes Snow Removal, Lawn Care, Garbage Services & Internet.
- Type:
- Land
- Sq.Ft.:
- n/a
- Status:
- Active
- Beds:
- n/a
- Lot size:
- 0.22 Acres
- Baths:
- MLS#:
- 22416435
- Subdivision:
- Ashbury Hills
ADDITIONAL INFORMATION
Non-Builder Attached Lot in Ashbury Hills. Villa Community, HOA $150/Month provides Snow Removal, Lawn Care, Garbage Services, Internet.
- Type:
- Land
- Sq.Ft.:
- n/a
- Status:
- Active
- Beds:
- n/a
- Lot size:
- 0.32 Acres
- Baths:
- MLS#:
- 22416433
- Subdivision:
- Ashbury Hills
ADDITIONAL INFORMATION
Non-Builder attached lot in Ashbury Hills- Villa Community HOA $150 per Month includes Snow Removal, Lawn Care, Garbage Services, Internet
- Type:
- Land
- Sq.Ft.:
- n/a
- Status:
- Active
- Beds:
- n/a
- Lot size:
- 0.23 Acres
- Baths:
- MLS#:
- 22416431
- Subdivision:
- Ashbury Hills
ADDITIONAL INFORMATION
NON- Builder Attached Lot. Villa Community, HOA $150/Month providing snow removal, Lawn care, garbage services& Internet
- Type:
- Land
- Sq.Ft.:
- n/a
- Status:
- Active
- Beds:
- n/a
- Lot size:
- 0.21 Acres
- Baths:
- MLS#:
- 22416429
- Subdivision:
- Ashbury Hills
ADDITIONAL INFORMATION
Non-Builder attached lot in Ashbury Hills- Villa Community HOA $150 per Month includes Snow Removal, Lawn Care, Garbage Services & Internet.
- Type:
- Land
- Sq.Ft.:
- n/a
- Status:
- Active
- Beds:
- n/a
- Lot size:
- 0.23 Acres
- Baths:
- MLS#:
- 22416422
- Subdivision:
- Ashbury Hills
ADDITIONAL INFORMATION
Non-Builder Attached Lot in Ashbury Hills Villa Community, HOA $150/Month providing snow removal, Lawn care, garbage services& Internet
- Type:
- Land
- Sq.Ft.:
- n/a
- Status:
- Active
- Beds:
- n/a
- Lot size:
- 0.22 Acres
- Baths:
- MLS#:
- 22416420
- Subdivision:
- Ashbury Hills
ADDITIONAL INFORMATION
Non-Builder Attached Lot in Ashbury Hills. Villa Community, HOA $150/Month provides Snow Removal, Lawn Care, Garbage Services, Internet.
- Type:
- Land
- Sq.Ft.:
- n/a
- Status:
- Active
- Beds:
- n/a
- Lot size:
- 0.28 Acres
- Baths:
- MLS#:
- 22416418
- Subdivision:
- Ashbury Hills
ADDITIONAL INFORMATION
Non-Builder attached lot in Ashbury Hills- Villa Community HOA $150 per Month includes Snow Removal, Lawn Care, Garbage Services & Internet.
- Type:
- Single Family
- Sq.Ft.:
- 2,964
- Status:
- Active
- Beds:
- 5
- Lot size:
- 0.36 Acres
- Year built:
- 2024
- Baths:
- 4.00
- MLS#:
- 22416095
- Subdivision:
- Pioneer View
ADDITIONAL INFORMATION
D.R. Horton, Americaâ??s Builder, presents the Fairfield. The Fairfield includes 5 bedrooms, 4 full Baths, and a Finished WALKOUT Basement providing nearly 3000 sqft of total living space! In the main living area, you'll find 9 ft Ceilings and a large kitchen island overlooking the Dining area and Great Room. The Kitchen includes Quartz Countertops, Tile Backsplash, and a Large Pantry. The Primary bedroom offers a large Walk-In closet as well as an ensuite bathroom with dual vanity sink and walk-in, Tiled Shower. There are two Bedrooms at the front of the home while the private 4th Bed & Bath can be found tucked away beyond the spacious Laundry Room. In the massive Finished Lower Level, you'll find another living area as well as the 5th bed and 4th bath! All D.R. Horton Nebraska homes include Americaâ??s Smart Homeâ?¢ Technology as well as DEAKO® decorative plug-n-play light switches. This home is currently under construction. Photos may be similar but not necessarily of subject property.
- Type:
- Single Family
- Sq.Ft.:
- 3,349
- Status:
- Active
- Beds:
- 5
- Lot size:
- 0.3 Acres
- Year built:
- 2024
- Baths:
- 3.00
- MLS#:
- 22416013
- Subdivision:
- North Shore
ADDITIONAL INFORMATION
Welcome to the beautiful Vista Plan by PineCrest Homes, situated in the desirable North Shore neighborhood. This stunning residence boasts five spacious bedrooms, three luxurious baths, and a convenient three-car garage. Located on a prominent corner lot, the home features a fully finished basement completed with a stylish back bar, perfect for entertaining. The heart of the home is its beautiful gourmet kitchen. The main level is adorned with LVP flooring and a cozy stone fireplace. Enjoy the benefits of modern living with a smart home water management and irrigation system. This home offers outdoor enthusiast the perfect location with a lake and walking trail just a short stroll away or enjoy the quiet patio in your own backyard oasis.
- Type:
- Single Family
- Sq.Ft.:
- 3,108
- Status:
- Active
- Beds:
- 4
- Lot size:
- 0.36 Acres
- Year built:
- 2003
- Baths:
- 3.00
- MLS#:
- 22415280
- Subdivision:
- LAKEWOOD VILLAGES
ADDITIONAL INFORMATION
Meticulously maintained ranch home nestled in a serene, family-oriented community, set on a tranquil cul-de-sac steps away fr Lakewood Villages. Carpet, hardwood & tile flooring throughout the main level, accentuated by vaulted ceilings. Office/study & separate formal dining room offer versatile spaces. Main living area is heightened by fireplace, complemented by security system. Kitchen boasts hardwood floors, granite countertops, stainless steel appliances, convenient pantry & delightful breakfast nook alongside a breakfast bar. All appliances are include. Primary suite on main level w/ plush carpeting, tray ceiling, serene sitting area & direct access to private deck. Attached spa-like bath features tile floors, granite counters, jetted tub & tiled shower. Lower level offers wet bar & theater rm, 2 beds, full bath, workout area & ample storage. Outside, the expansive redwood deck, porch & patio offer idyllic spots. Appreciate the lawn irrigation system, pool & waterfront access.
Open House:
Saturday, 11/16 12:00-4:00PM
- Type:
- Single Family
- Sq.Ft.:
- 3,532
- Status:
- Active
- Beds:
- 4
- Lot size:
- 0.36 Acres
- Year built:
- 2020
- Baths:
- 3.00
- MLS#:
- 22415178
- Subdivision:
- Ashbury Farm
ADDITIONAL INFORMATION
MODEL HOME, NOT FOR SALE. Welcome to the epitome of luxury living at Louden Ranch by Woodland Homes, where every detail is designed to elevate your lifestyle to new heights. Step into a world of grandeur with soaring ceilings that create an expansive and open atmosphere, inviting you to bask in the opulence of your surroundings. The spacious bedrooms offer a sanctuary of comfort, while the spa-like bathrooms provide a retreat for relaxation and rejuvenation, ensuring that every moment spent in this home is a pampering experience like no other. Gaze out of the huge windows that flood the space with natural light, bringing the beauty of the outdoors inside and creating a seamless connection to nature. Louden Ranch is not just a home; it is a statement of elegance, sophistication, and unparalleled luxury. Indulge in the allure of this architectural masterpiece and experience the ultimate blend of style and comfort that defines the pinnacle of modern living.
- Type:
- Single Family
- Sq.Ft.:
- 2,446
- Status:
- Active
- Beds:
- 4
- Lot size:
- 0.25 Acres
- Year built:
- 2024
- Baths:
- 3.00
- MLS#:
- 22415098
- Subdivision:
- Granite Falls North
ADDITIONAL INFORMATION
Meet Richland Homes largest two-storyâ?¦ The Ruby 4. Upon entering you will be greeted with a large flex room where you can let your personal creativity flow. A well-appointed eat-in kitchen opens up into the dining room that is well lit from the patio doors and is spacious enough for a multitude of furniture arrangements along with the living room, which are handsomely connected. Upstairs are 3 sizable Bedrooms, a full bathroom, laundry, and a roomy Master Suite. Walk through the double doors into the large, second-story Master Bedroom that features a sitting area, the attached Master Bathroom and Walk-In Closet with large windows to capture the savory sunshine.

The data is subject to change or updating at any time without prior notice. The information was provided by members of The Great Plains REALTORS® Multiple Listing Service, Inc. Internet Data Exchange and is copyrighted. Any printout of the information on this website must retain this copyright notice. The data is deemed to be reliable but no warranties of any kind, express or implied, are given. The information has been provided for the non-commercial, personal use of consumers for the sole purpose of identifying prospective properties the consumer may be interested in purchasing. The listing broker representing the seller is identified on each listing. Copyright 2024 GPRMLS. All rights reserved.
Papillion Real Estate
The median home value in Papillion, NE is $407,954. This is higher than the county median home value of $295,800. The national median home value is $338,100. The average price of homes sold in Papillion, NE is $407,954. Approximately 70.84% of Papillion homes are owned, compared to 26.71% rented, while 2.45% are vacant. Papillion real estate listings include condos, townhomes, and single family homes for sale. Commercial properties are also available. If you see a property you’re interested in, contact a Papillion real estate agent to arrange a tour today!
Papillion, Nebraska has a population of 23,875. Papillion is less family-centric than the surrounding county with 37.71% of the households containing married families with children. The county average for households married with children is 38.97%.
The median household income in Papillion, Nebraska is $95,293. The median household income for the surrounding county is $88,408 compared to the national median of $69,021. The median age of people living in Papillion is 39.2 years.
Papillion Weather
The average high temperature in July is 86.4 degrees, with an average low temperature in January of 13 degrees. The average rainfall is approximately 32.4 inches per year, with 30.7 inches of snow per year.
