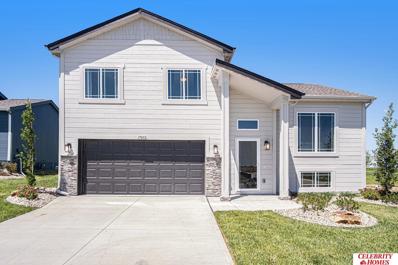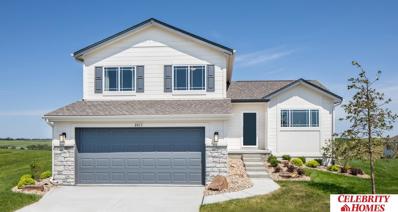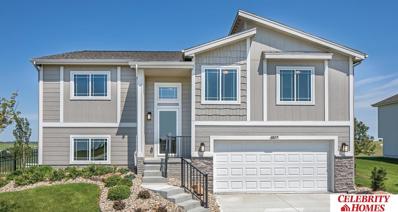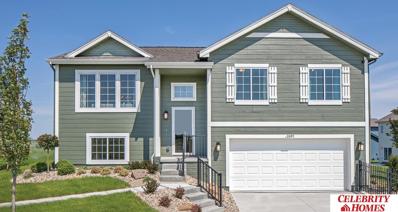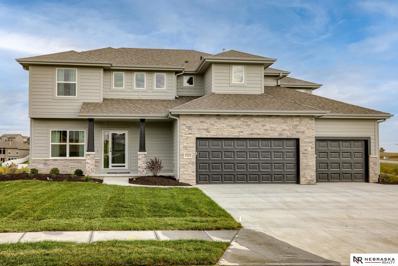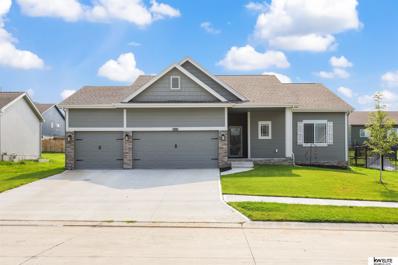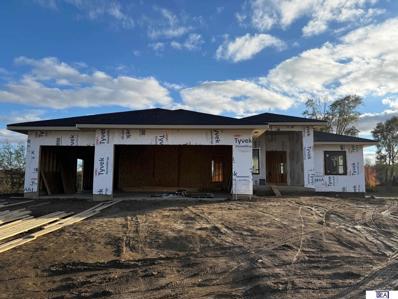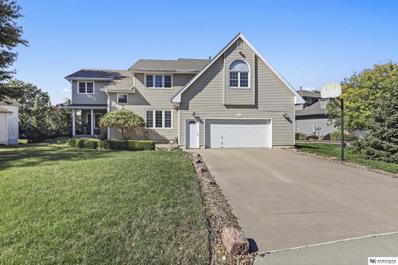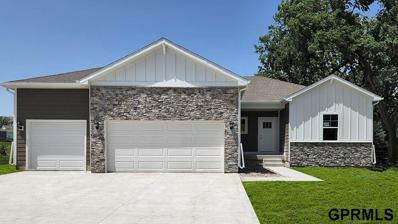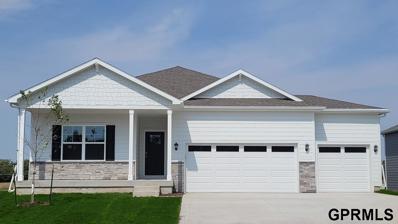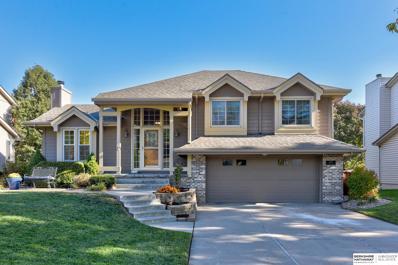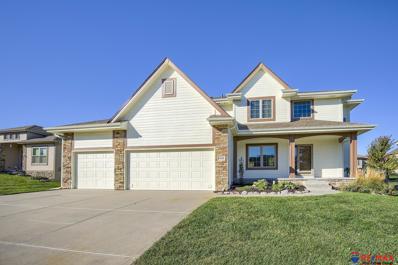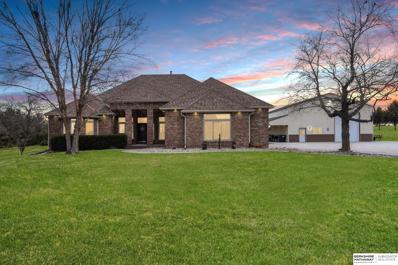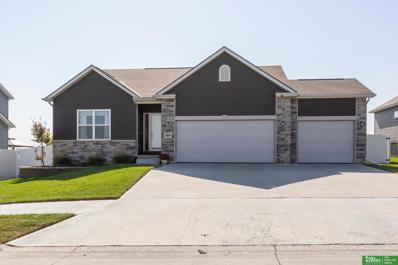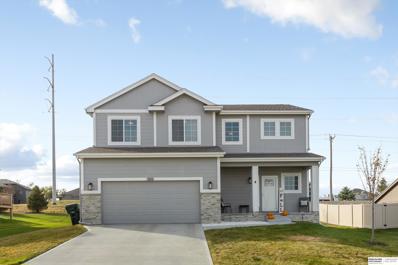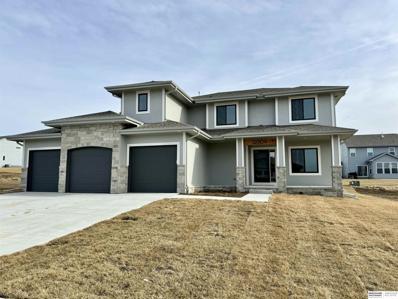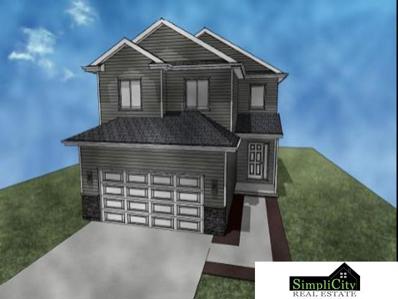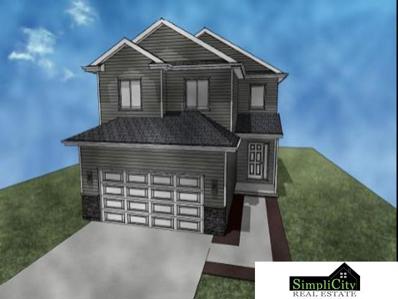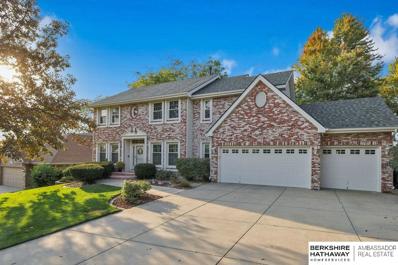Papillion NE Homes for Rent
- Type:
- Single Family
- Sq.Ft.:
- 1,732
- Status:
- Active
- Beds:
- 3
- Lot size:
- 0.25 Acres
- Baths:
- 2.00
- MLS#:
- 22426951
- Subdivision:
- SCHRAM 108
ADDITIONAL INFORMATION
Welcome to The Carlton by Celebrity Homes. An Open Foyer welcomes you to this truly Spacious Design. Once on the main floor, the Gathering Room is sure to impress with itsâ?? high ceilings and Electric Linear Fireplace. An Eat-In Island Kitchen with Dining Area is perfect for a growing family. Need to entertain or just relax, the finished lower lever is PERFECT! And the additional daylight windows are the magic touch. Ownerâ??s Suite is appointed with a walk-in closet, ¾ Bath with a Dual Vanity. Features of this 3 Bedroom, 2 Bath Home Include: Oversized 2 Car Garage with a Garage Door Opener, Refrigerator, Washer/Dryer Package, Quartz Countertops, Luxury Vinyl Panel Flooring (LVP) Package, Sprinkler System, Extended 2-10 Warranty Program, ½ Bath Rough-In, Professionally Installed Blinds, and thatâ??s just the start! (Pictures of Model Home) Price may reflect promotional discounts, if applicable
- Type:
- Single Family
- Sq.Ft.:
- 1,849
- Status:
- Active
- Beds:
- 3
- Lot size:
- 0.25 Acres
- Baths:
- 3.00
- MLS#:
- 22426950
- Subdivision:
- LOT 99 SCHRAM 108
ADDITIONAL INFORMATION
The Del Ray by Celebrity Homes. Volume ceilings welcome you to this truly Spacious Design. Once on the main floor, an Eat-In Island Kitchen with Dining Area is perfect for any growing family. A short step away will lead to a spacious Gathering Room that is sure to impress with itsâ?? Electric Linear Fireplace. Need even more space to entertain or just relax, what about finishing the lower level as an additional feature? Ownerâ??s Suite is appointed with a walk-in closet, ¾ Bath with a Dual Vanity. Features of this 3 Bedroom, 2 Bath Home Include: 2 Car Garage with a Garage Door Opener, Refrigerator, Washer/Dryer Package, Quartz Countertops, Luxury Vinyl Panel Flooring (LVP) Package, Sprinkler System, Extended 2-10 Warranty Program, ½ Bath Rough-In, Professionally Installed Blinds, and thatâ??s just the start! (Pictures of Model Home) Price may reflect promotional discounts, if applicable
- Type:
- Single Family
- Sq.Ft.:
- 1,870
- Status:
- Active
- Beds:
- 3
- Lot size:
- 0.25 Acres
- Baths:
- 2.00
- MLS#:
- 22426949
- Subdivision:
- LOT 102 SCHRAM 108
ADDITIONAL INFORMATION
Welcome to The Austin by Celebrity Homes. A Grand Foyer welcomes you to this truly Open and Spacious Design. Once on the main floor, the Gathering Room is sure to impress with itsâ?? high ceilings and Electric Linear Fireplace. An Eat-In Island Kitchen with Dining Area is perfect for any size growing family. Need to entertain or just relax, the finished lower level is just PERFECT! And the additional daylight windows are the magic touch. A â??Hidden Gemâ?? of the Austin is itsâ?? upper level Laundry Room, close to bedrooms! Ownerâ??s Suite is appointed with a walk-in closet, ¾ Bath with a Dual Vanity. Features of this 3 Bedroom, 2 Bath Home Include: Oversized 2 Car Garage with a Garage Door Opener, Refrigerator, Washer/Dryer Package, Quartz Countertops, Luxury Vinyl Panel Flooring (LVP) Package, Sprinkler System, Extended 2-10 Warranty Program, ½ Bath Rough-In, Professionally Installed Blinds, & thatâ??s just the start!(Pictures of Model Home) Price may reflect promotional offer
- Type:
- Single Family
- Sq.Ft.:
- 1,621
- Status:
- Active
- Beds:
- 3
- Lot size:
- 0.25 Acres
- Baths:
- 2.00
- MLS#:
- 22426948
- Subdivision:
- SCHRAM 108
ADDITIONAL INFORMATION
Welcome to The Santee by Celebrity Homes. This Open Design begins with a large Gathering Room shared with a spacious Eat-In Island Kitchen. The newly designed island is a MUST SEE! The Gathering Room is perfect for entertaining or just relaxing with itsâ?? Electric Linear Fireplace. Need a little more space? The finished lower level is just perfect! Ownerâ??s Suite is appointed with 2 walk-in closets, ¾ Bath with a Dual Vanity. Features of this 3 Bedroom, 2 Bath Home Include: Oversized 2 Car Garage with a Garage Door Opener, Refrigerator, Washer/Dryer Package, Quartz Countertops, Luxury Vinyl Panel Flooring (LVP) Package, Sprinkler System, Extended 2-10 Warranty Program, Professionally Installed Blinds, and thatâ??s just the start! (Pictures of Model Home) Price may reflect promotional discounts, if applicable.
- Type:
- Single Family
- Sq.Ft.:
- 1,621
- Status:
- Active
- Beds:
- 3
- Lot size:
- 0.25 Acres
- Baths:
- 2.00
- MLS#:
- 22426947
- Subdivision:
- SCHRAM 108
ADDITIONAL INFORMATION
Welcome to The Vista by Celebrity Homes. This Open Design begins with a large Gathering Room shared with a spacious Eat-In Island Kitchen. The Gathering Room is perfect for entertaining or just relaxing with itsâ?? Electric Linear Fireplace. Need a little more space? The finished lower level is just perfect! Ownerâ??s Suite is appointed with 2 walk-in closets, ¾ Bath with a Dual Vanity. Features of this 3 Bedroom, 2 Bath Home Include: Oversized 2 Car Garage with a Garage Door Opener, Refrigerator, Washer/Dryer Package, Quartz Countertops, Luxury Vinyl Panel Flooring (LVP) Package, Sprinkler System, Extended 2-10 Warranty Program, Professionally Installed Blinds, and thatâ??s just the start! (Pictures of Model Home) Price may reflect promotional discounts, if applicable
- Type:
- Single Family
- Sq.Ft.:
- 3,028
- Status:
- Active
- Beds:
- 5
- Lot size:
- 0.21 Acres
- Year built:
- 2024
- Baths:
- 3.00
- MLS#:
- 22427054
- Subdivision:
- Ashbury Hills
ADDITIONAL INFORMATION
The Santa Clara is one of the most spacious and diverse floorplans The Home Company offers. The three-car garage leads into the large living and kitchen areas on the main floor as well as a guest room/office space and hidden pantry. You can choose from two second floor elevations each with four bedrooms and multiple owner suite closet and sitting room variations. Photos are of similar completed home.
- Type:
- Single Family
- Sq.Ft.:
- 2,431
- Status:
- Active
- Beds:
- 4
- Lot size:
- 0.23 Acres
- Year built:
- 2022
- Baths:
- 3.00
- MLS#:
- 22426834
- Subdivision:
- Lionsgate
ADDITIONAL INFORMATION
Welcome to your perfect retreat, where modern sophistication meets cozy warmth. This newly built home is a perfect blend of style and functionality, tailored for contemporary living. With four spacious bedrooms and three luxurious bathrooms, including a stunning primary suite, this residence offers plenty of room for relaxation and entertainment. The open floor plan is the heart of the home, flooded with natural light that highlights the fresh paint throughout and creates a bright, welcoming atmosphere. Step outside to enjoy the beautifully updated landscaping, which enhances the home's curb appeal and provides a peaceful outdoor sanctuary. The three-car garage offers convenience and ample storage for your busy lifestyle. Meticulously maintained with a keen eye for detail, this home is more than just a place to liveâ??it's a haven where you can create lasting memories. Seize the opportunity to make this exceptional property your own.
$629,900
711 Valley Road Papillion, NE 68046
- Type:
- Single Family
- Sq.Ft.:
- 1,836
- Status:
- Active
- Beds:
- 3
- Lot size:
- 0.3 Acres
- Baths:
- 2.00
- MLS#:
- 22426730
- Subdivision:
- HIGHWAY 370 MIXED-USE DEVELOPMENT Monrovia Estate
ADDITIONAL INFORMATION
Introducing a stunning new home in Monrovia Estates, set on an amazing corner large estate lot that backs to a beautiful tree line. This 3-bed 2-bath, walk-out ranch offers under 1,900 finished square feet of elegant and open-concept living. The home features striking iron double front doors, 10-foot ceilings and an expansive floor plan with a waterfalled quartz center island and spacious walk-in pantry. The 3+ car garage is beautifully finished, and the excavated stoop provides endless customization opportunities. The primary suite boats an overside closet, soaking tub, dual sinks and a beautifully tiled walk-in shower. Monrovia Estates is ideally located near the upcoming Tower District, a 120-acre mixed-use development in Papillion, NE.
- Type:
- Single Family
- Sq.Ft.:
- 3,050
- Status:
- Active
- Beds:
- 3
- Lot size:
- 0.35 Acres
- Year built:
- 1992
- Baths:
- 4.00
- MLS#:
- 22426688
- Subdivision:
- Hawaiian Village
ADDITIONAL INFORMATION
Aloha! Well Maintained Lake Front Custom Home Located in Popular Hawaiian Village! Huge sandy beach to sink your toes in after swim or boat ride. In the evenings gather around the bonfire and enjoy all the perks of lake living! This home has an abundance of windows letting in loads of natural light and allows for beautiful views of the water. Maintenance free siding and composite decking .Huge bonus room with endless possibilities. Home boosts a 3 car tandem garage to store all those water toys. Convenient walk out unfinished basement with 1/2 bath allows for easy beach access . Bright eat in kitchen with tasteful updates and deck access. Two separate staircases to access second level is super convenient. Main floor laundry room. All bedrooms have walk in closets. Loads of storage throughout! Interior balcony with beautiful views! New HVAC System (2024) This is a one of kind lake front home! AMA
- Type:
- Single Family
- Sq.Ft.:
- 2,452
- Status:
- Active
- Beds:
- 4
- Lot size:
- 0.27 Acres
- Year built:
- 2024
- Baths:
- 3.00
- MLS#:
- 22426675
- Subdivision:
- Pioneer View
ADDITIONAL INFORMATION
D.R. Horton, Americaâ??s Builder, proudly presents the Reagan. The Reagan comes with 4 Bedrooms & 3.5 Bathrooms! This home offers a Finished Basement providing nearly 2,500 sqft. of total living space! Upon entering the Reagan, youâ??ll be greeted with an open, spacious Great Room with a cozy fireplace. The gorgeous Kitchen includes a large Island overlooking the Dining and living areas. The Primary Bedroom is the perfect retreat off the great room that includes an Ensuite Bathroom and large connecting Walk-in Closet. The 2 additional Bedrooms and dual vanity bath are located on the opposite side of the home. Heading to the Finished Lower Level, youâ??ll find a large living area as well as the 4th Bed, full bath, and tons of storage space! All D.R. Horton Nebraska homes include our Americaâ??s Smart Homeâ?¢ Technology. This home is currently under construction. Photos may be similar but not necessarily of subject property, including interior and exterior colors, finishes and appliances.
- Type:
- Single Family
- Sq.Ft.:
- 2,511
- Status:
- Active
- Beds:
- 4
- Lot size:
- 0.28 Acres
- Year built:
- 2024
- Baths:
- 3.00
- MLS#:
- 22426672
- Subdivision:
- Pioneer View
ADDITIONAL INFORMATION
D.R. Horton, Americaâ??s Builder, presents the Neuville. The Neuville offers 4 Bedrooms & 3 Bathrooms in a ranch-style living area. This home includes a Finished Basement providing over 2,500 sqft of total living space! The main living area offers an open layout that provides the perfect entertainment space. The Kitchen features a large Corner Pantry and an Oversized Island overlooking the Dining and Great Room areas. Two large Bedrooms are split from the Primary Bedroom in the front of the home. Heading into the Primary Bedroom, youâ??ll find a large Walk-In Closet and ensuite bathroom with dual vanity sinks. In the Finished Lower Level, youâ??ll find a large Living Space as well as the 4th Bedroom, full bath, and tons of storage space! All D.R. Horton Nebraska homes include our Americaâ??s Smart Homeâ?¢ Technology. This home is currently under construction. Photos may be similar but not necessarily of subject property, including interior and exterior colors, finishes and appliances.
- Type:
- Single Family
- Sq.Ft.:
- 2,511
- Status:
- Active
- Beds:
- 4
- Lot size:
- 0.28 Acres
- Year built:
- 2024
- Baths:
- 3.00
- MLS#:
- 22426670
- Subdivision:
- Pioneer View
ADDITIONAL INFORMATION
D.R. Horton, Americaâ??s Builder, presents the Neuville. The Neuville offers 4 Bedrooms & 3 Bathrooms in a ranch-style living area. This home includes a Finished Basement providing over 2,500 sqft of total living space! The main living area offers an open layout that provides the perfect entertainment space. The Kitchen features a large Corner Pantry and an Oversized Island overlooking the Dining and Great Room areas. Two large Bedrooms are split from the Primary Bedroom in the front of the home. Heading into the Primary Bedroom, youâ??ll find a large Walk-In Closet and ensuite bathroom with dual vanity sinks. In the Finished Lower Level, youâ??ll find a large Living Space as well as the 4th Bedroom, full bath, and tons of storage space! All D.R. Horton Nebraska homes include our Americaâ??s Smart Homeâ?¢ Technology. This home is currently under construction. Photos may be similar but not necessarily of subject property, including interior and exterior colors, finishes and appliances.
- Type:
- Single Family
- Sq.Ft.:
- 2,511
- Status:
- Active
- Beds:
- 4
- Lot size:
- 0.28 Acres
- Year built:
- 2024
- Baths:
- 3.00
- MLS#:
- 22426667
- Subdivision:
- Pioneer View
ADDITIONAL INFORMATION
D.R. Horton, Americaâ??s Builder, presents the Neuville. The Neuville offers 4 Bedrooms & 3 Bathrooms in a ranch-style living area. This home includes a Finished Basement providing over 2,500 sqft of total living space! The main living area offers an open layout that provides the perfect entertainment space. The Kitchen features a large Corner Pantry and an Oversized Island overlooking the Dining and Great Room areas. Two large Bedrooms are split from the Primary Bedroom in the front of the home. Heading into the Primary Bedroom, youâ??ll find a large Walk-In Closet and ensuite bathroom with dual vanity sinks. In the Finished Lower Level, youâ??ll find a large Living Space as well as the 4th Bedroom, full bath, and tons of storage space! All D.R. Horton Nebraska homes include our Americaâ??s Smart Homeâ?¢ Technology. This home is currently under construction. Photos may be similar but not necessarily of subject property, including interior and exterior colors, finishes and appliances.
- Type:
- Single Family
- Sq.Ft.:
- 2,532
- Status:
- Active
- Beds:
- 3
- Lot size:
- 0.18 Acres
- Year built:
- 1990
- Baths:
- 3.00
- MLS#:
- 22426665
- Subdivision:
- Fairview
ADDITIONAL INFORMATION
Pending, On the Market for Back Up Offers. WOW, welcome home to this stunning Multi Level Home! Driving up to the house will for sure grab your attention with fantastic curb appeal! Walk in and be impressed with a stunning entry way to a absolutely beautiful kitchen! The kitchen is a chef's delight! Open plan and will make entertaining your family and friends a treat! Walk out to the awesome deck that has been redone with composite. If you have kids, they will ABSOLUTELY love the backyard as it's like being at the park! The primary bedroom is spacious with the primary bedroom bathroom updated too! Nice bedroom sizes. Then the finished basement is FANTASTIC with a 3/4 bathroom! Oversized garage with a 2-car tandem too! The roof was just replaced in October 2024. So your insurance premium is sure to be low! Sellers are offering a Home Warranty for a year as well to the buyer! Make sure to check this beauty out!!! Buy with confidence too, this home has been pre-inspected.
- Type:
- Single Family
- Sq.Ft.:
- 3,361
- Status:
- Active
- Beds:
- 5
- Lot size:
- 0.5 Acres
- Year built:
- 2011
- Baths:
- 4.00
- MLS#:
- 22426659
- Subdivision:
- Shadow Lake
ADDITIONAL INFORMATION
OPEN Sunday (Nov. 3) 1-3pm. See you then! Outstanding 5BR, 4 bath home has all the best features--plus many updates--new roof, gutters, exterior paint, deck paint. Open floor plan, great kitchen with granite counters, huge hidden pantry, stainless appliances, birch cabinets and hardwood floors. Drop zone is right off the garage. 2nd floor is the large primary suite with hidden rope lighting, huge walk-in closet, Whirlpool tub and walk-in tile shower, 3 more bedrooms plus Jack & Jill bath and easy-access laundry. Lower level features a 5th BR, 4th bath w/shower and media area. The welcoming front porch is covered and there's an over-sized covered deck in back with roll-down sunscreen and a flat backyard. Other extras: water softener, sprinkler system, 2 refrigerators, washer & dryer, iron fence, and the garage is insulated and wired for 220. Near lake and grade school.
- Type:
- Single Family
- Sq.Ft.:
- 5,804
- Status:
- Active
- Beds:
- 5
- Lot size:
- 4.54 Acres
- Year built:
- 2000
- Baths:
- 5.00
- MLS#:
- 22426582
- Subdivision:
- FOWLER ADDITION
ADDITIONAL INFORMATION
This. Is. The. One!!!! Your serene acreage home!!! Imagine being only minutes from the city, pulling down your elegant driveway, arrivinghome to see your fully brick quality custom home next to your pool & incredibly massive 54x40 shop.... can you see how comfortable youfit with nearly 5 acres, 5 bedrooms, 5 bathrooms, so much storage & walk-in closets, DUAL heating/cooling & water heater systems, androom for 6 cars in your garages? You enjoy and entertain in your oversized theater room with kitchen, in your four-season patio room,beside a firepit & 20x40 oval pool,& why SHOULDN'T your shop parties have a heated floor !?!?!?! Do you love the floors and the elitecraftsmanship in ALL the woodwork and moldings? And when you buy a premium property and acreage, it should have a lovely lot - flat,usable, enjoyable, and easy to maintain. This home and property has what is so hard to find! Ask us for a private tour and come fall inlove with your next chapter of enjoyable peaceful life.
- Type:
- Single Family
- Sq.Ft.:
- 3,812
- Status:
- Active
- Beds:
- 5
- Lot size:
- 0.27 Acres
- Year built:
- 2024
- Baths:
- 4.00
- MLS#:
- 22426560
- Subdivision:
- Granite Creek West
ADDITIONAL INFORMATION
Welcome to The Pine Crest Homes Artisan in NEW Granite Creek West w/ inviting 2-story entry and amazing floorplan. The impressive kitchen features a walk-through pantry, oversized island, gourmet kitchen, and stunning quartz countertops. Enjoy meals in the spacious dinette thatâ??s bathed in natural light. All of this opens to the Large Great Room with Floor-to-Ceiling stone Fireplace. The large drop zone connects seamlessly to a convenient pocket office. The lovely primary suite boasts an accent ceiling, a generous walk-in closet, and gorgeous Executive Bath with lovely Soaker Tub and Tiled Walk-in Shower. With 3 more large bedrooms and a full bath on the 2nd floor, and incredible windows throughout the home, youâ??ll love all that this home has to offer! Top this off with a massive finished lower level with HUGE Family Room Complete with Wet bar, 5th Bedroom, and 4th Bathroom. Plus, this home features a large 3-car garage & lovely covered patio, ideal for relaxing or hosting gatherings!
- Type:
- Single Family
- Sq.Ft.:
- 2,325
- Status:
- Active
- Beds:
- 3
- Lot size:
- 0.21 Acres
- Year built:
- 2020
- Baths:
- 3.00
- MLS#:
- 22426367
- Subdivision:
- Falcon Pointe
ADDITIONAL INFORMATION
Contract Pending QUITE SIMPLY, THE BEST! Welcome to this beautiful home that blends modern amenities with classic design. As you step inside, you're greeted by an expansive open floor plan with wood floors and a spacious living room featuring a stunning stone fireplace. The kitchen is complete with gleaming quartz countertops and white cabinetry accented by tile backsplash. Glass French doors lead into a multi-purpose flex room that could serve as an office or guest room. The primary suite awaits on the other side of the home is a true retreat featuring a trey ceiling that enhances the room's spacious feel. The primary also boasts a large walk-in closet and an ensuite bath with double sinks and quartz countertops. The recently finished lower level offers an oversized rec room with a walk-up wet bar and fireplace, another bedroom, and a bath. Relax on the covered patio overlooking a fenced-in backyard, and relish in a maintenance-free exterior with vinyl siding and lawn sprinklers.
- Type:
- Single Family
- Sq.Ft.:
- 1,640
- Status:
- Active
- Beds:
- 3
- Lot size:
- 0.26 Acres
- Year built:
- 2024
- Baths:
- 2.00
- MLS#:
- 22426411
- Subdivision:
- Sumtur Crossing
ADDITIONAL INFORMATION
10 ft ceilings greet you and your guest through the great room and kitchen. Quartz countertops in kitchen and baths. LVP flooring in main areas and halls. Pantry Blanco sink. Linear fireplace will add warmth. Gerkin high efficincy windows. High Efficiency furnace. 3-car garage with openers. 15 x 15 pation for entertaining. Encore Collection is Regency quality and a great price. 3-year ServiceOne and 10-yr structural warranty. Also includes 1-year workmanship warranty from builder. Property is fenced on 2 sides.
- Type:
- Single Family
- Sq.Ft.:
- 2,596
- Status:
- Active
- Beds:
- 4
- Lot size:
- 0.16 Acres
- Year built:
- 2022
- Baths:
- 3.00
- MLS#:
- 22426218
- Subdivision:
- SOUTHERN POINTE
ADDITIONAL INFORMATION
Discover this stunning pre-inspected 4-bedroom, 3-bathroom, 2-story home in desirable Papillion. Built in 2022, this well-maintained property features quartz countertops, a kitchen pantry, and a gas range. All appliances stay for added convenience. The spacious basement includes a family room and abundant storage. Prime location near Hwy 370 and Hwy 50, offering easy access to local amenities. Don't miss this opportunity for modern comfort and convenience!
- Type:
- Single Family
- Sq.Ft.:
- 2,261
- Status:
- Active
- Beds:
- 4
- Lot size:
- 0.24 Acres
- Year built:
- 2023
- Baths:
- 3.00
- MLS#:
- 22426168
- Subdivision:
- Founders Ridge
ADDITIONAL INFORMATION
Former model home. Belmont 2 Story Plan with new modern stone elevation. Highly functional and efficient floor plan. Two Story 4 bedrooms, 3 bathrooms. 3+ car garage with extra storage and three separate garage doors. Open floor plan has two story entry from the front door. Kitchen with custom locally made cabinets, quartz countertops, dinette, center island, & hidden walk-in pantry. Great Room with stone fireplace & large windows for daylight. Mudroom with coat closet and drop zone area. Primary bedroom with recessed ceiling and a huge walk-in closet and tiled walk-in shower. Laundry room upstairs connects to Primary bathroom. Covered back patio on rear. AMA. Buyer to verify current HOA and schools. Agent has equity.
- Type:
- Single Family
- Sq.Ft.:
- 1,843
- Status:
- Active
- Beds:
- 4
- Lot size:
- 0.16 Acres
- Year built:
- 2024
- Baths:
- 4.00
- MLS#:
- 22426151
- Subdivision:
- Belterra
ADDITIONAL INFORMATION
Spacious and thoughtfully designed, this 1,843 sq. ft. 2-story home offers a perfect blend of comfort and modern living. Featuring a 2-car garage and an unfinished basement, the main floor boasts an open-concept layout with 9-foot flat ceilings, making it ideal for family gatherings. The kitchen is equipped with ample counter space and a convenient pantry. The great room, dining area, and mudroom all feature durable LVP flooring, adding style and practicality. The home includes 4 well-sized bedrooms, 4 bathrooms, and a back patio. This propertyâ??s elevation includes premium vinyl siding and architectural shingles, ensuring long-lasting curb appeal. Basement plans offer the potential for future expansion with a recreation room, additional bedroom, and rough-ins for a third bathroom. Ready to be customized into your dream home!
- Type:
- Single Family
- Sq.Ft.:
- 1,843
- Status:
- Active
- Beds:
- 4
- Lot size:
- 0.18 Acres
- Year built:
- 2024
- Baths:
- 4.00
- MLS#:
- 22426148
- Subdivision:
- Belterra
ADDITIONAL INFORMATION
Spacious and thoughtfully designed, this 1,843 sq. ft. 2-story home offers a perfect blend of comfort and modern living. Featuring a 2-car garage and an unfinished basement, the main floor boasts an open-concept layout with 9-foot flat ceilings, making it ideal for family gatherings. The kitchen is equipped with ample counter space and a convenient pantry. The great room, dining area, and mudroom all feature durable LVP flooring, adding style and practicality. The home includes 4 well-sized bedrooms, 4 bathrooms, and a back patio. This propertyâ??s elevation includes premium vinyl siding and architectural shingles, ensuring long-lasting curb appeal. Basement plans offer the potential for future expansion with a recreation room, additional bedroom, and rough-ins for a third bathroom. Ready to be customized into your dream home!
- Type:
- Single Family
- Sq.Ft.:
- 1,843
- Status:
- Active
- Beds:
- 4
- Lot size:
- 0.18 Acres
- Year built:
- 2024
- Baths:
- 4.00
- MLS#:
- 22426147
- Subdivision:
- Belterra
ADDITIONAL INFORMATION
Spacious and thoughtfully designed, this 1,843 sq. ft. 2-story home offers a perfect blend of comfort and modern living. Featuring a 2-car garage and an unfinished basement, the main floor boasts an open-concept layout with 9-foot flat ceilings, making it ideal for family gatherings. The kitchen is equipped with ample counter space and a convenient pantry. The great room, dining area, and mudroom all feature durable LVP flooring, adding style and practicality. The home includes 4 well-sized bedrooms, 4 bathrooms, and a back patio. This propertyâ??s elevation includes premium vinyl siding and architectural shingles, ensuring long-lasting curb appeal. Basement plans offer the potential for future expansion with a recreation room, additional bedroom, and rough-ins for a third bathroom. Ready to be customized into your dream home!
- Type:
- Single Family
- Sq.Ft.:
- 3,098
- Status:
- Active
- Beds:
- 4
- Lot size:
- 0.33 Acres
- Year built:
- 1993
- Baths:
- 4.00
- MLS#:
- 22426072
- Subdivision:
- Hunters Crossing
ADDITIONAL INFORMATION
NEW PRICE! This Colonial Two-Story spans over 3,000 sq. ft. located in Hunters Crossing. One of the many special features of this home is the LOCATION & large yard which backs up to a line of trees, offering a serene & tranquil outdoor oasis. The main level is a traditional two story set-up, with a formal dining room, an office/flex room, large, but cozy family room with high ceilings, a gas fireplace and fantastic built ins for storage. The natural flow into kitchen offers Granite counters, newly painted white kitchen cabinets with ample amounts of built-ins for storage. The 2nd level has plenty of room for family or guests, but wait until you see the Owners Suite. It features a spacious bedroom w/barn door entry to the spa-like bathroom with heated, tile floors, large whirlpool tub w/seating on the side, plenty of vanity space & a large closet. The lower level has endless options, lots of storage & a conveniently located wet bar close to the large patio for parties.

The data is subject to change or updating at any time without prior notice. The information was provided by members of The Great Plains REALTORS® Multiple Listing Service, Inc. Internet Data Exchange and is copyrighted. Any printout of the information on this website must retain this copyright notice. The data is deemed to be reliable but no warranties of any kind, express or implied, are given. The information has been provided for the non-commercial, personal use of consumers for the sole purpose of identifying prospective properties the consumer may be interested in purchasing. The listing broker representing the seller is identified on each listing. Copyright 2024 GPRMLS. All rights reserved.
Papillion Real Estate
The median home value in Papillion, NE is $407,954. This is higher than the county median home value of $295,800. The national median home value is $338,100. The average price of homes sold in Papillion, NE is $407,954. Approximately 70.84% of Papillion homes are owned, compared to 26.71% rented, while 2.45% are vacant. Papillion real estate listings include condos, townhomes, and single family homes for sale. Commercial properties are also available. If you see a property you’re interested in, contact a Papillion real estate agent to arrange a tour today!
Papillion, Nebraska has a population of 23,875. Papillion is less family-centric than the surrounding county with 37.71% of the households containing married families with children. The county average for households married with children is 38.97%.
The median household income in Papillion, Nebraska is $95,293. The median household income for the surrounding county is $88,408 compared to the national median of $69,021. The median age of people living in Papillion is 39.2 years.
Papillion Weather
The average high temperature in July is 86.4 degrees, with an average low temperature in January of 13 degrees. The average rainfall is approximately 32.4 inches per year, with 30.7 inches of snow per year.
